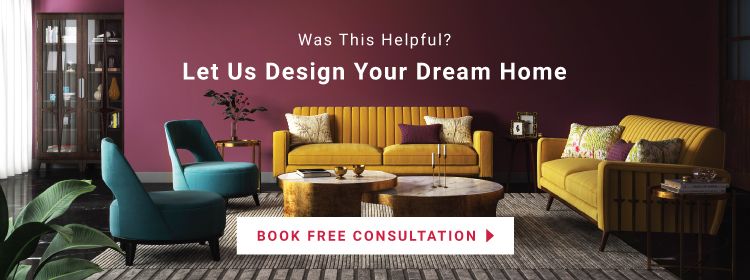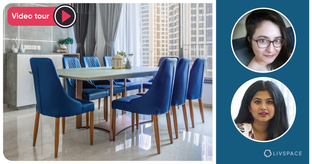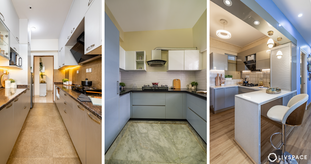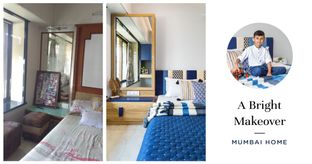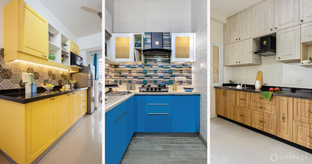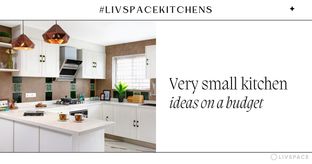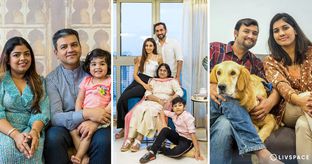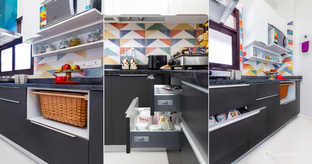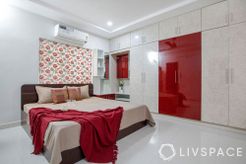In This Article
The vast majority of people living in cities have to make-do with small homes and compact spaces. But does a small space mean that you have to forego your interior décor dreams? We don’t think so! And to prove our point, we will show you how we transformed these compact 2 bhk flat interiors in Mumbai spanning 620 sq ft into a contemporary and stunning masterpiece!
Who livs here: Sandeep Katkam with his wife Bhavika, his mother and brother
Location: Mumbai
Size of home: A 2BHK spanning 620 sq. ft.
Design team: Interior Designer Sakshi Shetty and Design Manager Nausheen Javeri
Livspace service: Full home design
Budget: ₹₹₹₹₹
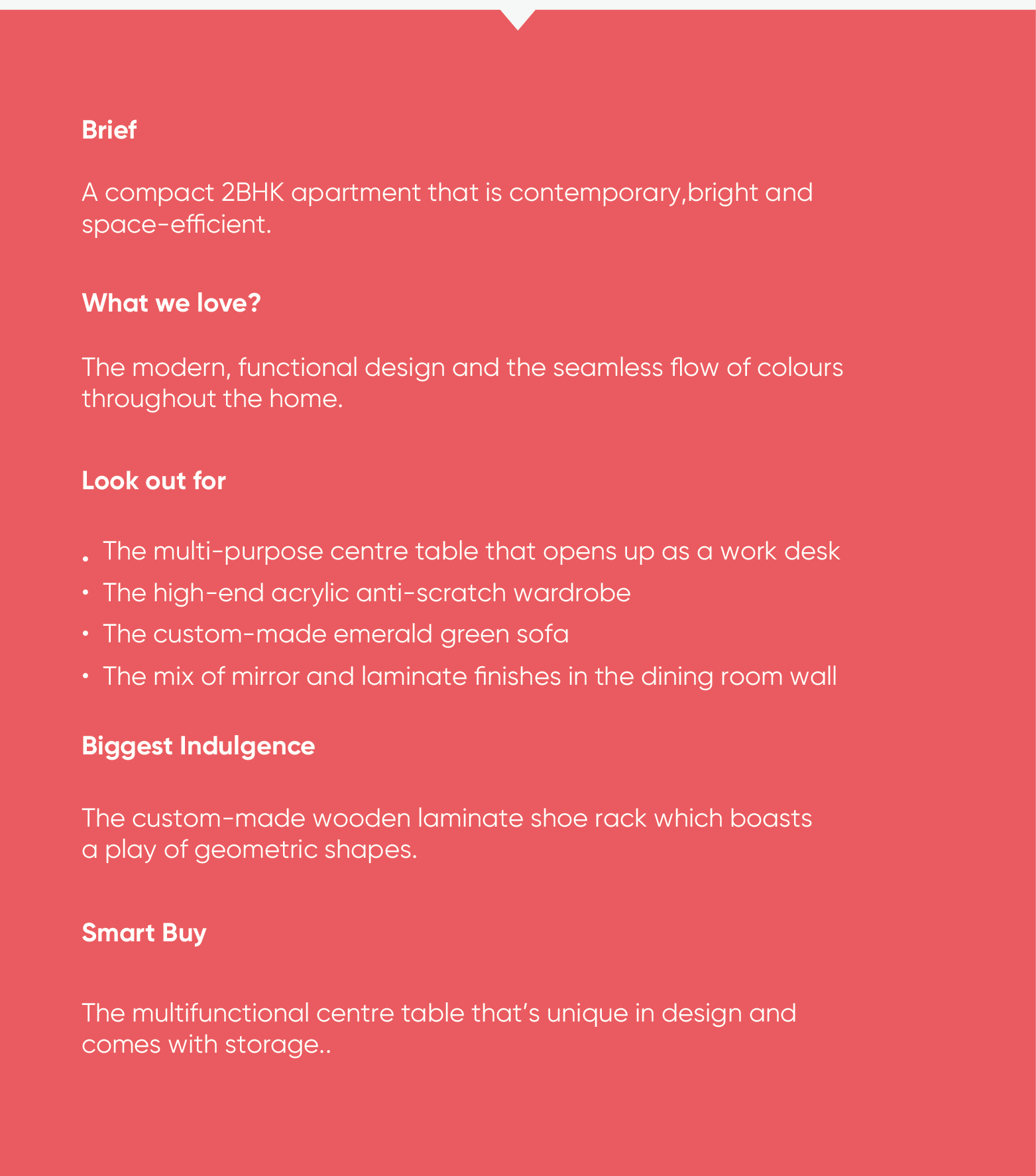
“My clients, Sandeep Katkam and Bhavika, were keen on having a modern design and were open to experimenting with prints and colours,” says our designer, Sakshi Shetty. From the start, the owners of this beautiful home were clear that they wanted a house that was bright, elegant, smart and functional. Each room had to have an independent feel without being disconnected from each other. Read on to know how Sakshi did all this, creating a space that the Katkams could call “HOME”!
A balance of bold and soft colours in the living room
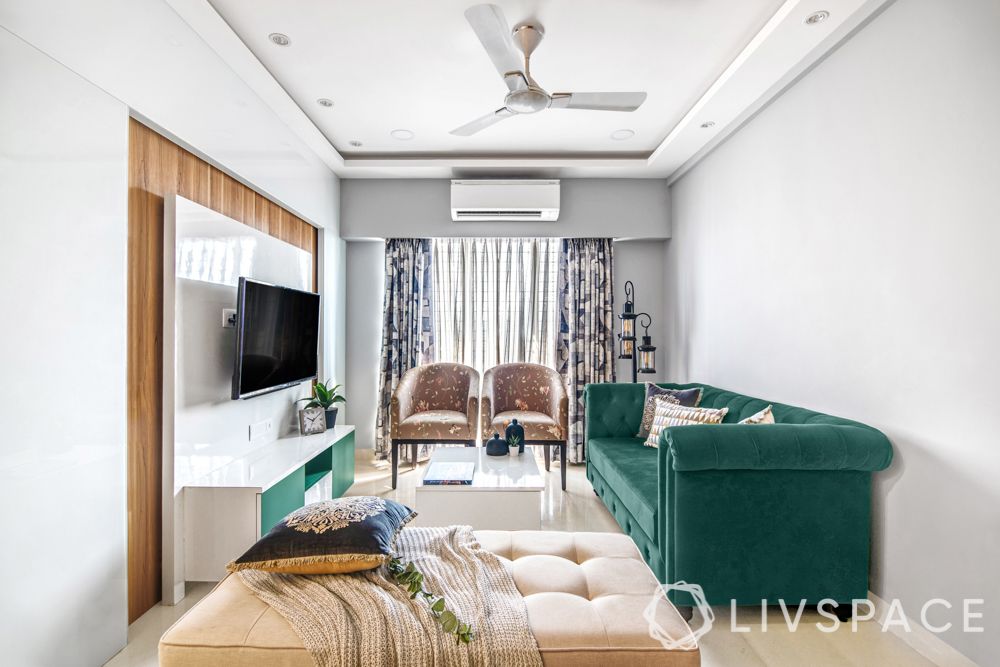
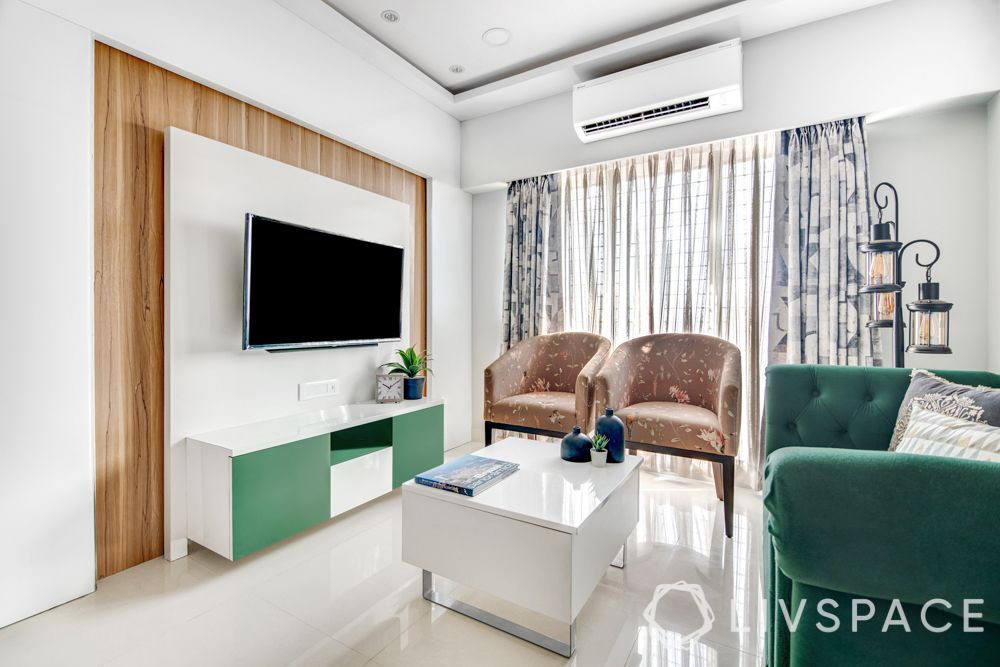
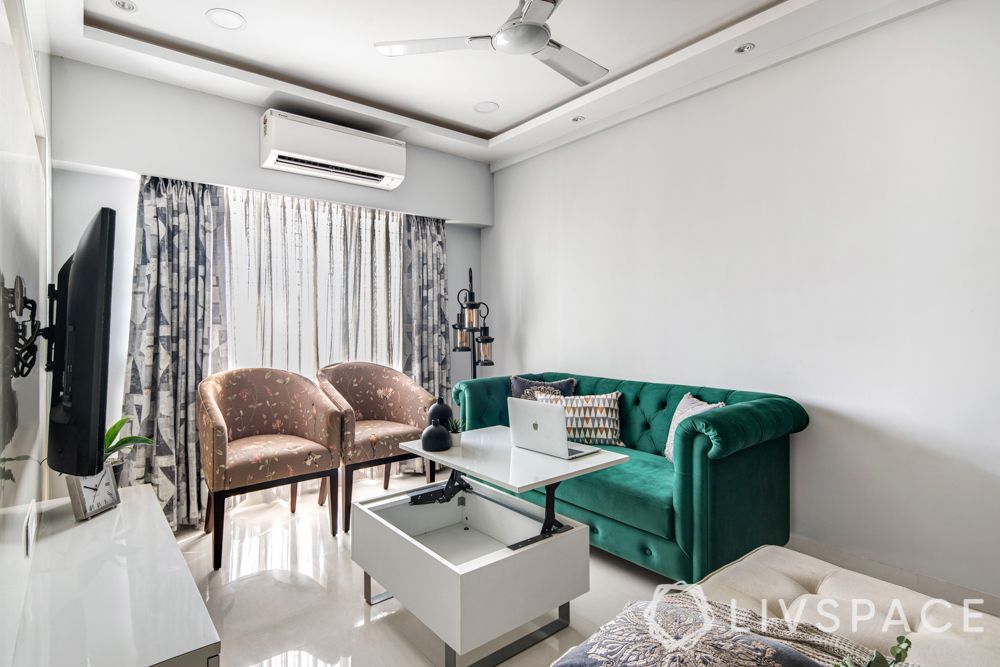
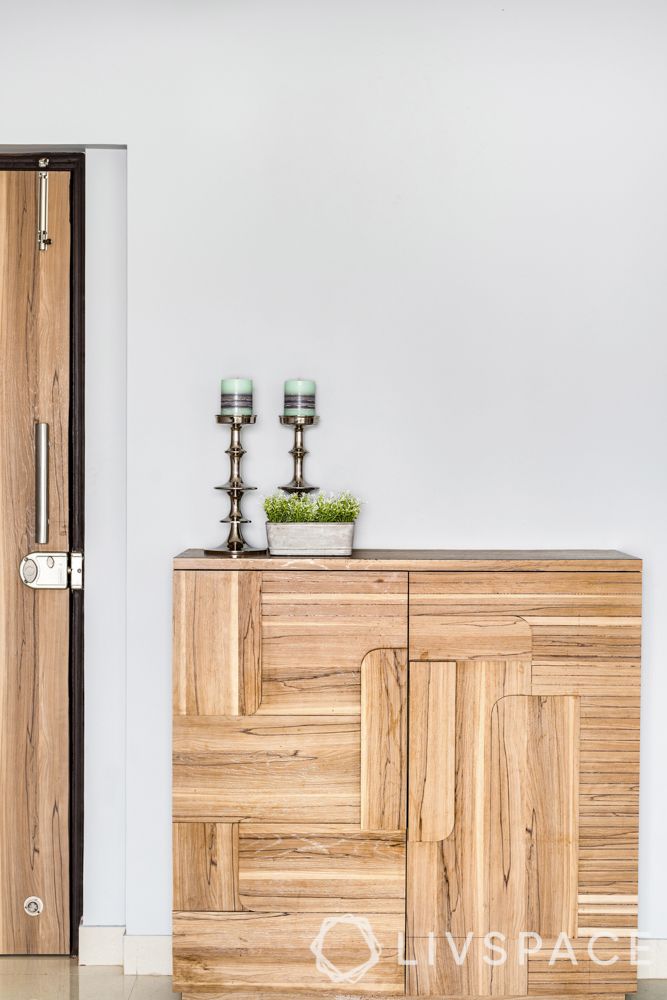
While there are homes with bold colour themes and others with softer shades, have you ever seen a home that is the best of both worlds? The Katkams’ living room in these 2 bhk flat interiors is a design marvel, with the soft shades offset by the eye-catching green. The showstopper in this room is the custom-made emerald green suede sofa. To create an optical balance, Sakshi chose neutral shades for the remaining furnishings. Also, notice the stylish TV unit in green and white. The intriguing thing about this unit is that it has three panels. The white back-painted glass and the wooden laminate panel gives a spacious look to this room.
What we love: The custom-made wooden laminate shoe rack which has been designed using horizontal lines and an array of geometric shapes.
Smart solution: The laminate finish centre table picked from the Livspace catalogue which doubles as a workstation and comes with storage.
A simple and clutter-free dining room
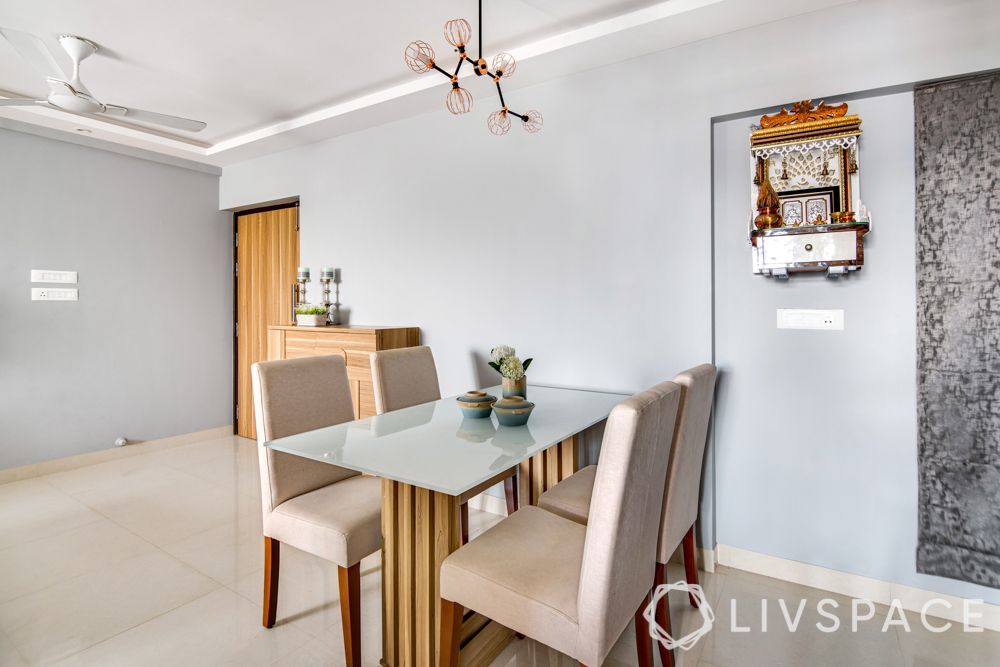
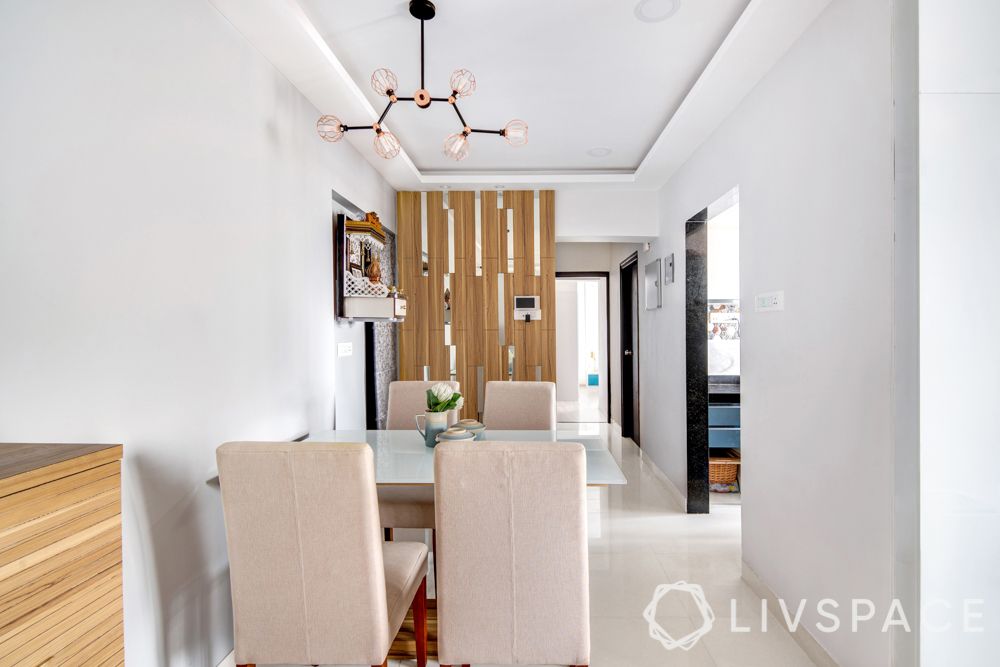
Being a compact area, the Katkams wanted a clean and clutter-free dining space. Sakshi kept it simple with a custom-made dining table, which had a back-painted glass top. Complementing the table were dining chairs in subtle shades.
What we love: The Roman shade (a type of window covering that completely blocks out the sun) in a slate-grey that looks trendy and maintains privacy.
Smart solution: The wooden partition with mirror work accentuates the height of the area and creates an illusion of space.
#3: A cost-effective kitchen
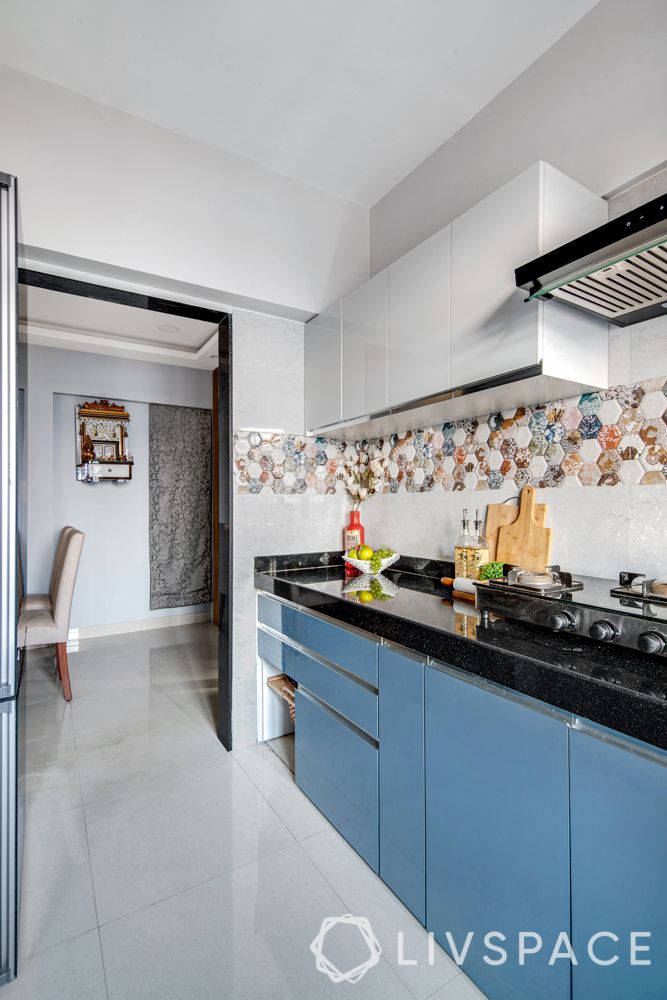

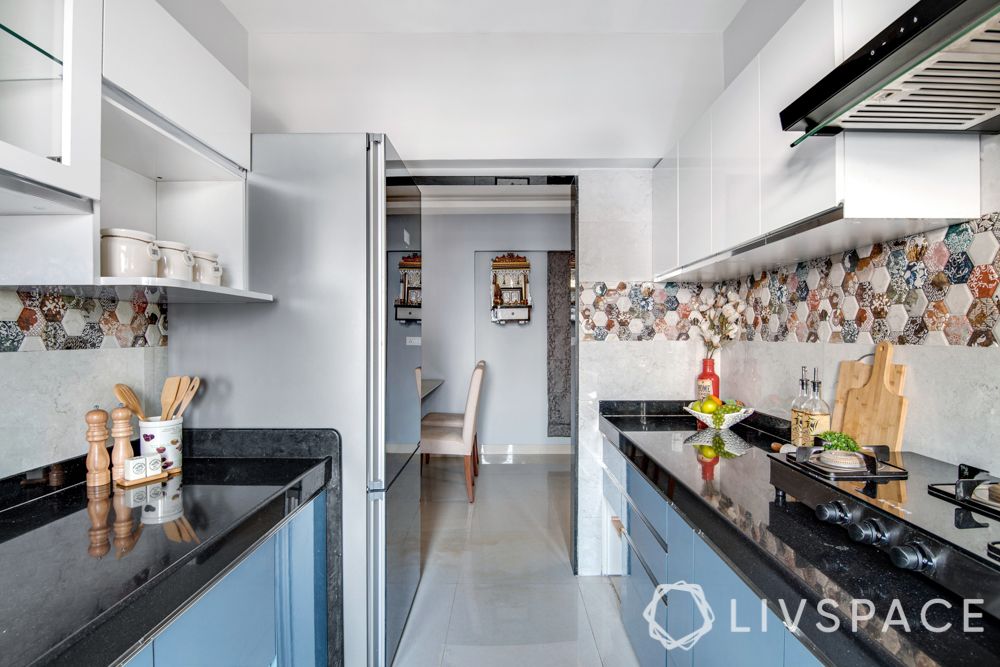
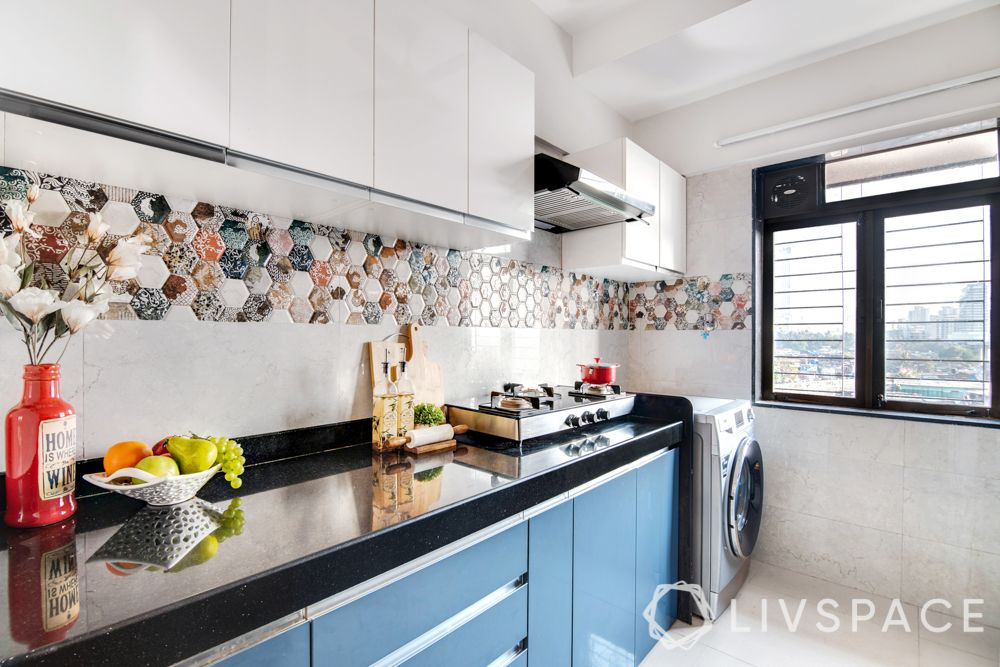
Being a new home, parts of this 2 bhk flat kitchen interiors, like the countertops and the tiling, had already been provided by the builder. To keep the costs at a minimum and avoid civil work, Sakshi just opted for some semi-modular kitchen units from the Livspace catalogue. The blue and white units provide ample storage while looking contemporary and elegant.
What we love: The use of blue to connect the kitchen with the master bedroom theme.
Smart solution: The cost-effective semi-modular units from the Livspace catalogue.
“My experience with interior designer Sakshi was mind blowing! She helped me with trendy designs, lights and trendy furniture. Interior work was done perfectly well and clean.”
— Sandeep Katkam, Livspace Homeowner
#4: Serene shades of blue in the master bedroom
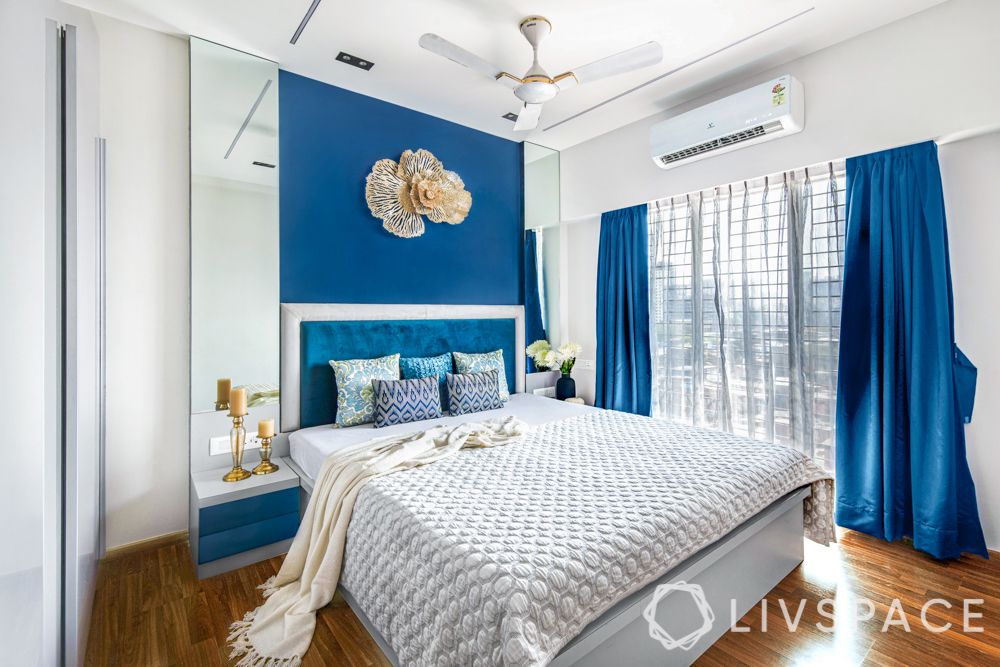
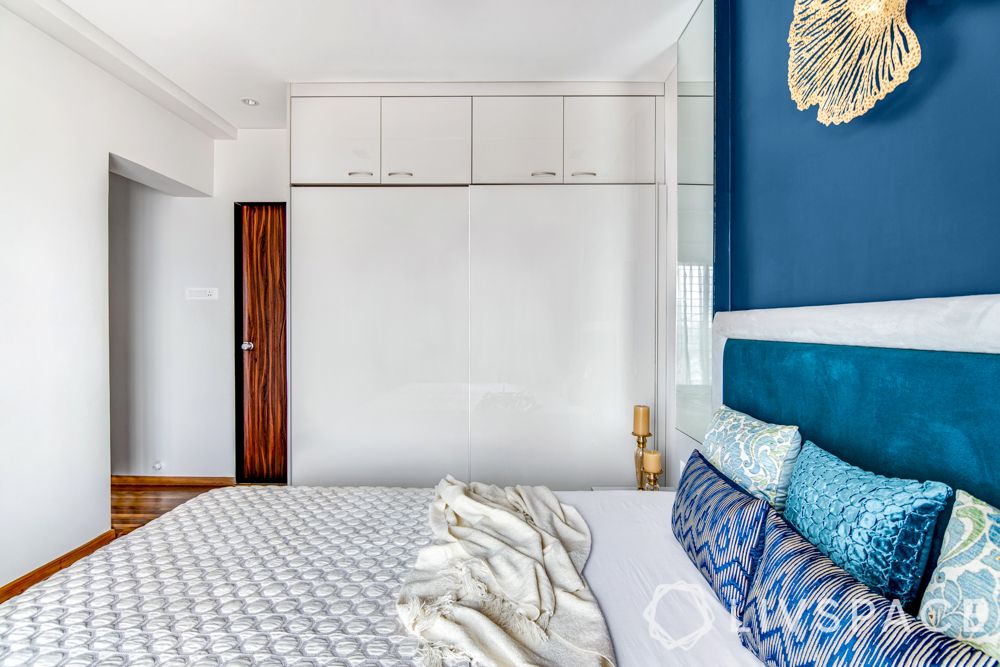
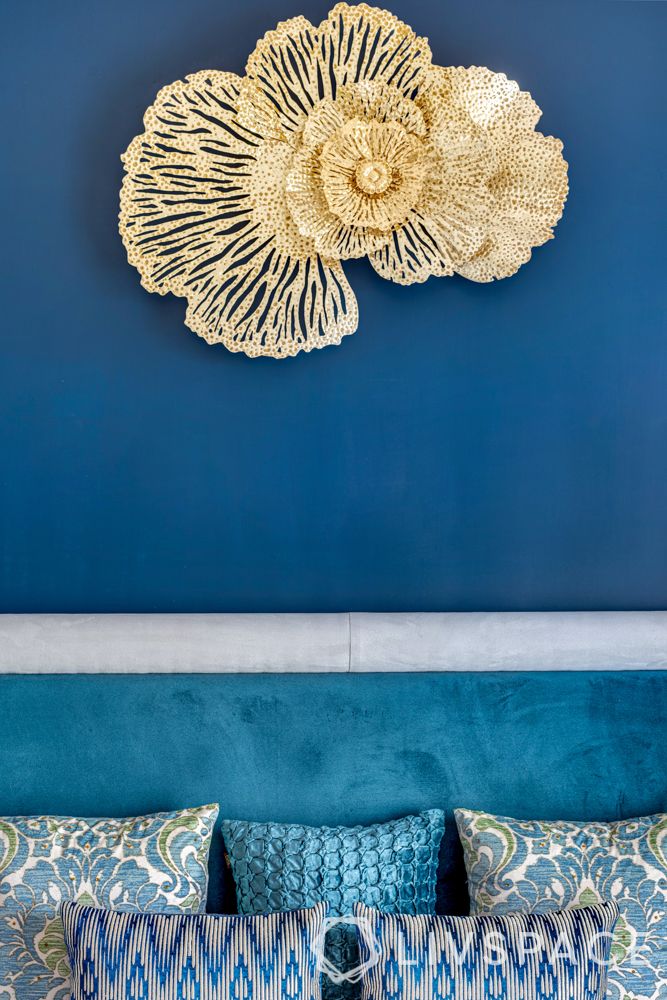
“Both Sandeep and Bhavika wanted their bedroom to have shades of blue and be minimal,” says Sakshi, who decided to go for a blue and grey minimal theme in this room. To maintain a seamless look, Sakshi went for the same shade of blue for the wall, curtains and custom-made side tables. At the same time, the suede custom-made headboard in a different shade of blue makes the room look layered.
What we love: The use of gold décor on the wall and fan to highlight the blue in the room.
Smart solution: The simple laminate, anti-scratch wardrobe.
#5: A compact and space-efficient bedroom
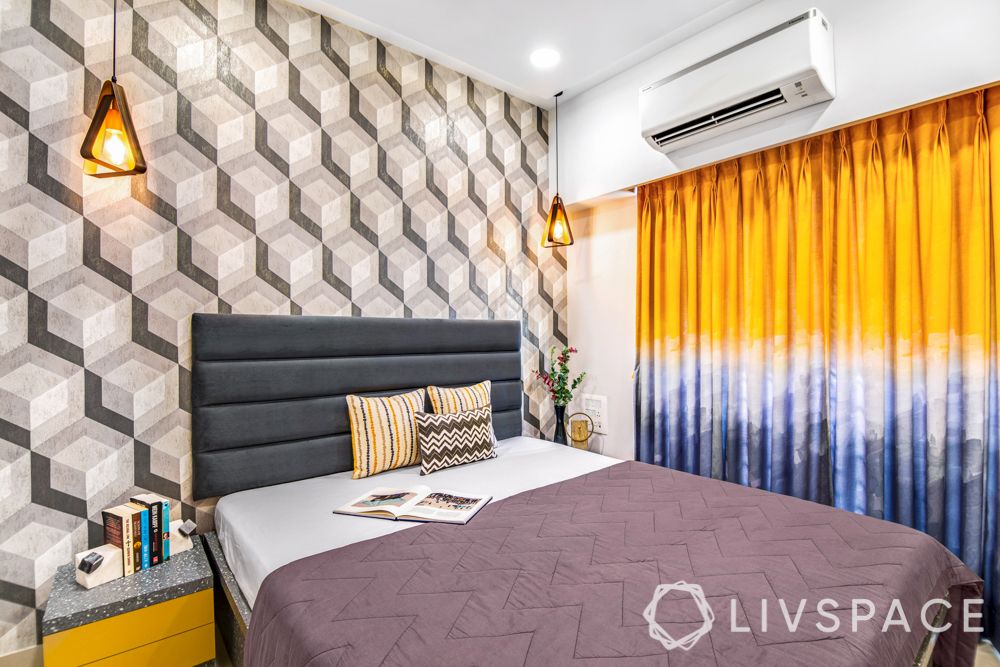
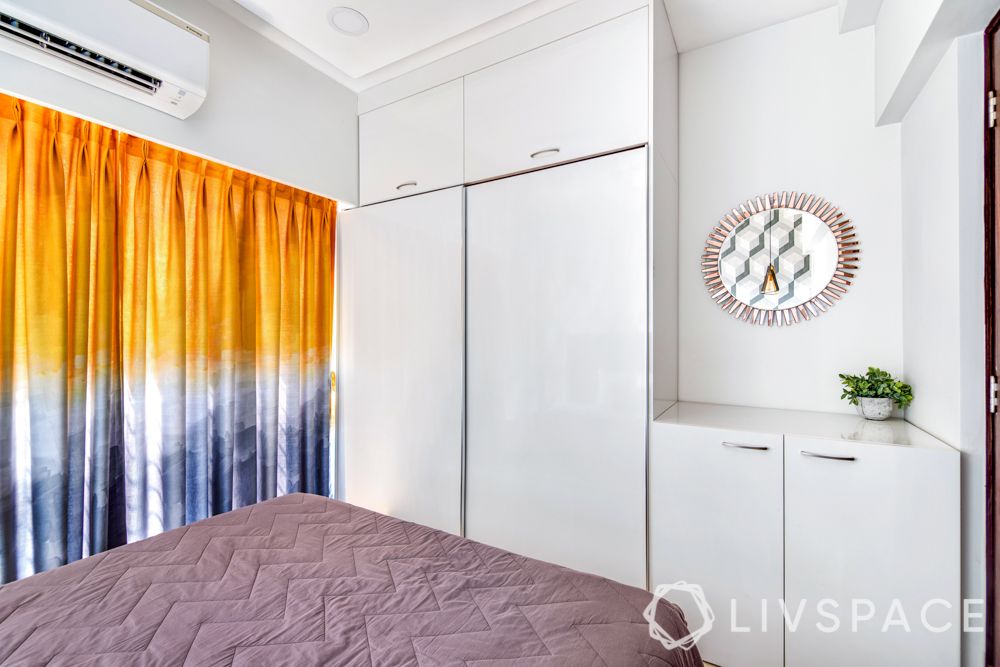
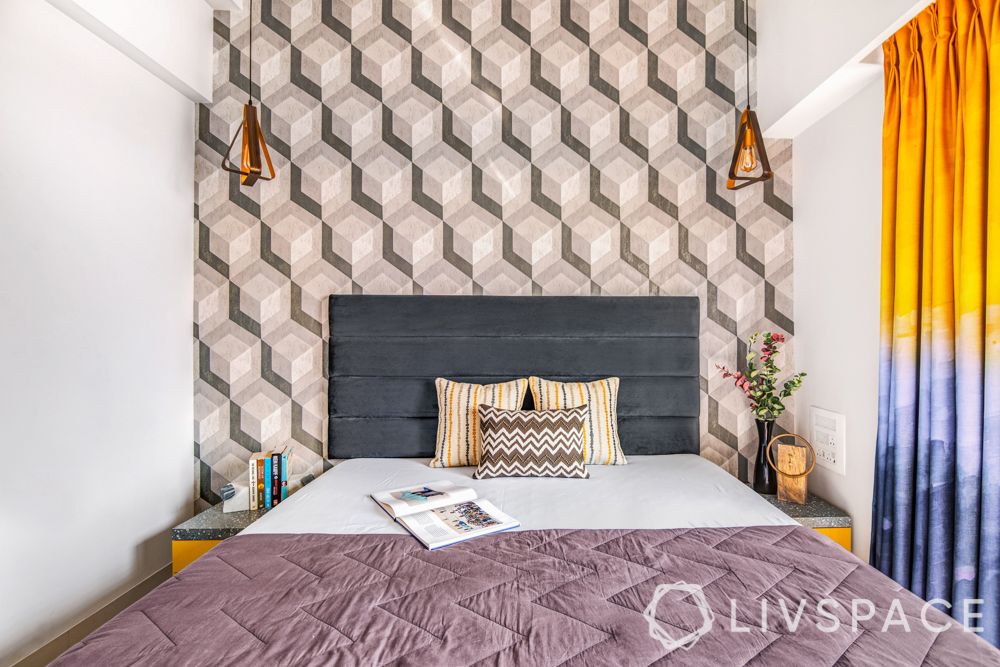
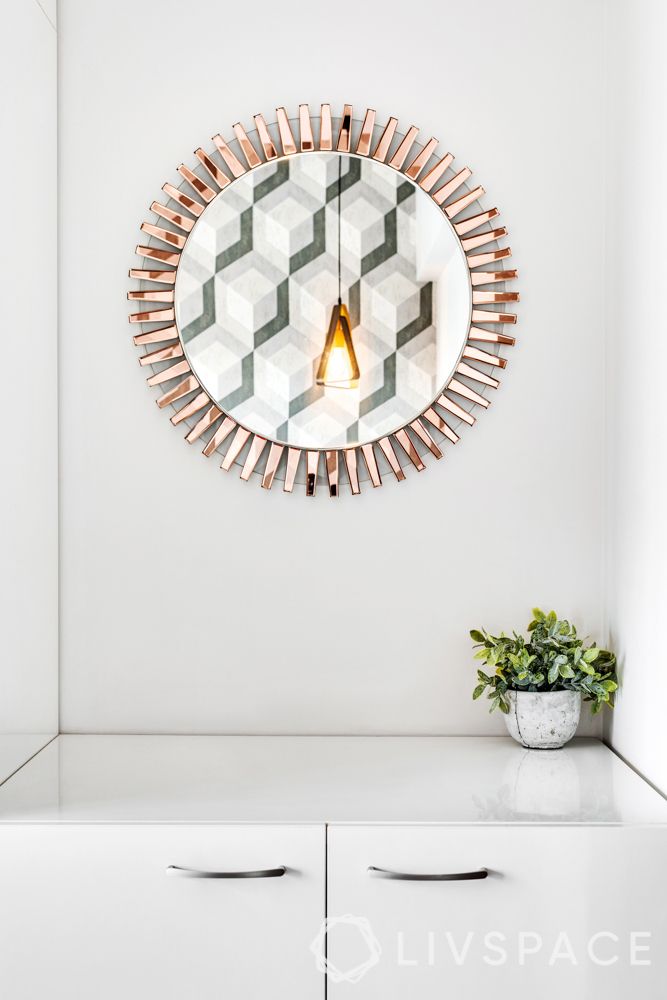
The second bedroom in these 2 bhk flat interiors was very compact, requiring a minimal look. To maintain a flow with the grey and green living room, Sakshi went for a simple grey theme for this bedroom. She opted for a quirky wallpaper and some interesting decor pieces to add elements of playfulness. The suede custom-made headboard in a dark grey shade promises a comfortable night’s sleep!
What we love: The use of laminate with terrazzo prints in the side tables to add a pop of mustard in this otherwise neutral room.
Smart solution: The white wardrobe in high-gloss finish and storage unit makes the room look more spacious and fits into the corner without taking up too much space.
Did you like these compact 2 bhk flat interiors in Mumbai? Check out this Mumbai 2BHK Designed to Fit a Family of 5!
Send in your comments & suggestions to editor@livspace.com
