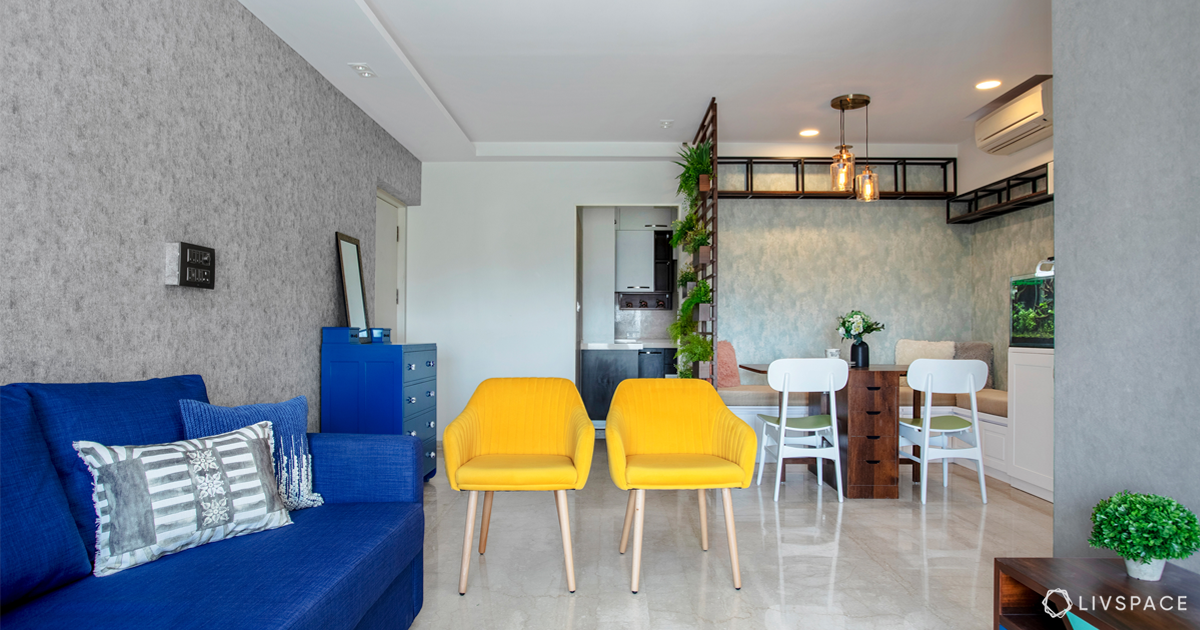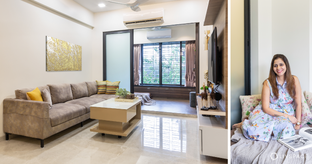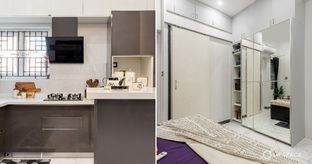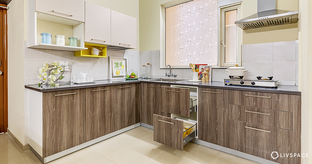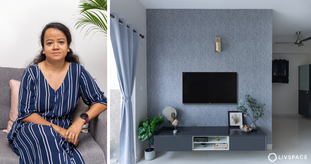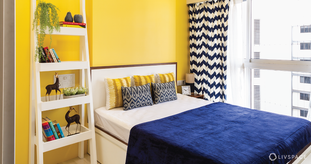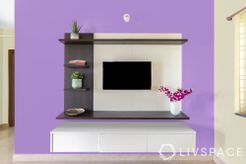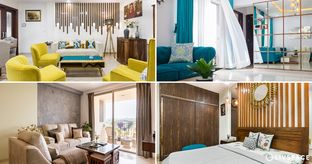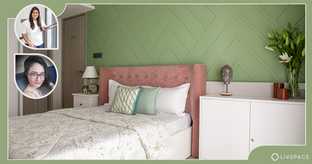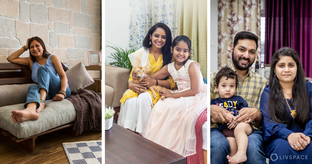In This Article
- What did the family want?
- This 2BHK is home to a 5-member family. How did we utilise space optimally in this home?
- We had to complete this home in a fixed budget. How did we adhere to the budget for this home?
- The family did not want a home that’s too modern. So what are the rustic touches we added to this 2BHK?
- And last but not least, smart hacks from the design desk…
A home turns out just right only when it can make room for everyone living in it. And that is why, at Livspace, we let the homeowners’ requirements guide our designs. As did Meenakshi Sabarad, our Mumbai interiors designer, who designed this stunner of a home for Chanda Varma and her family.
On the surface, it seems easy enough. They had a perfectly spacious 2BHK that we had to turn into a home for 5, the couple, their two kids and their elderly father. However, once you add storage fit for a family of five to 2BHK, it doesn’t not stay so roomy anymore. And this is where our designing skills come in.
Who lives here: Chanda Varma with her husband, 2 kids and father-in-law
Location: Kanakia Paris, BKC, Mumbai
Size of home: A 2BHK duplex spanning 960 sq ft approx.
Design team: Interior Designer Meenakshi Sabarad and Project Manager Chandan Singh
Livspace service: Full home design (excluding bathrooms)
Budget: ₹₹₹₹₹
Before we take you through this home, let us reiterate what the family wanted their home to be.
What did the family want?
And we quote Meenakshi, our interior designer in Bandra Kurla Complex:
“#1: Maximum utilisation of space
#2: A home that is not too modern and slightly rustic
#3: All this, without overshooting the budget”
And these formed the bedrock of the design plan. Now let’s explore the home in its entirety.
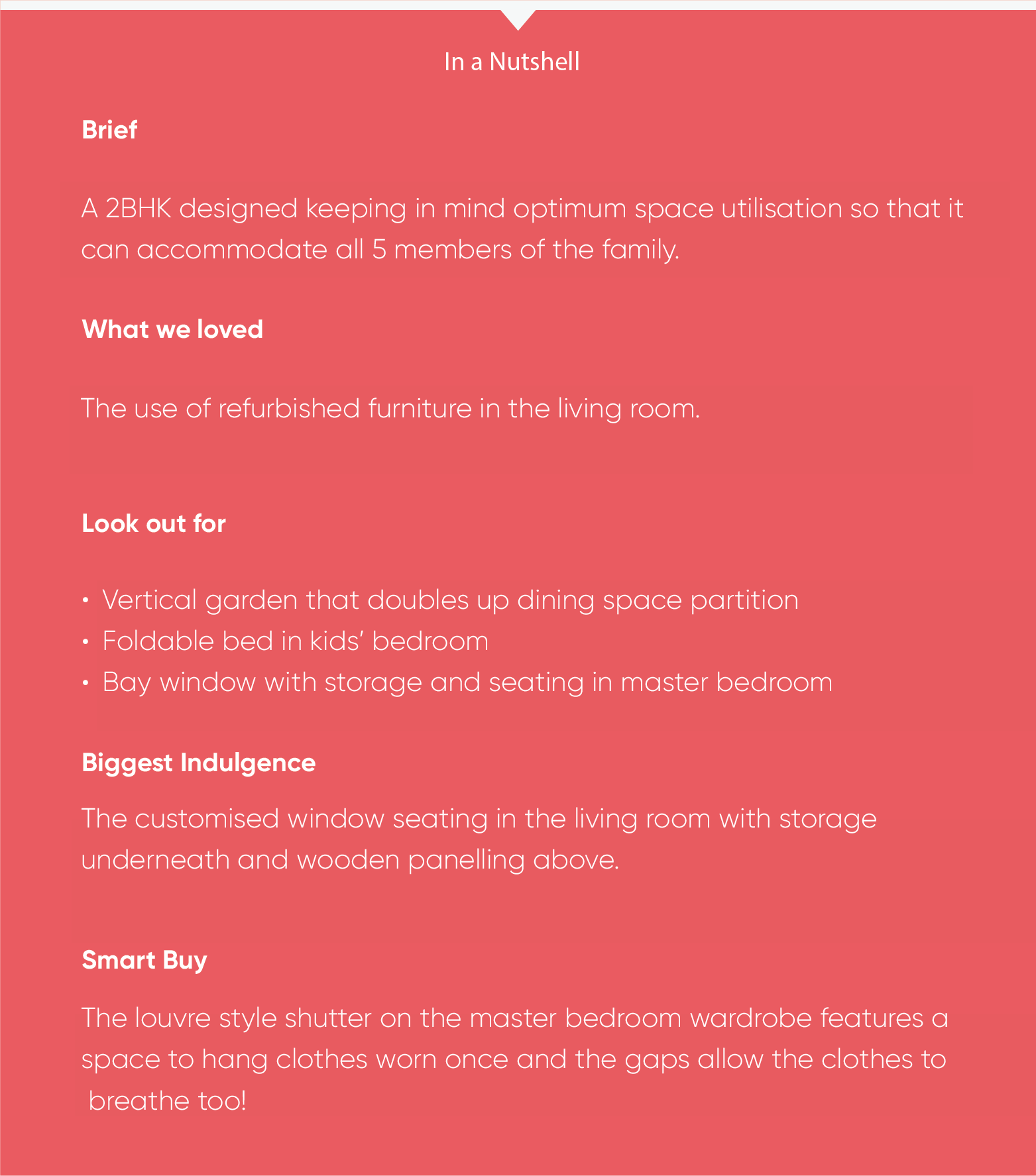
This 2BHK is home to a 5-member family. How did we utilise space optimally in this home?
See-through Partition + Vertical Garden
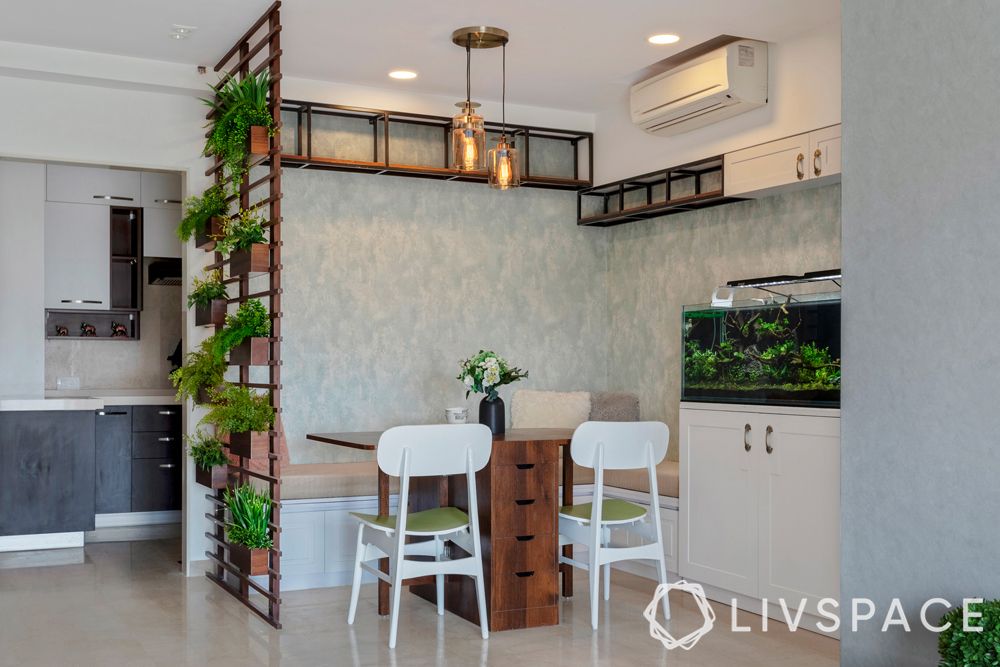
Right at the entrance, we see a partition that separates the dining area from the rest of the living room. Meenakshi, our Mumbai interiors designer, says, “Chanda wanted the dining area to not have full visibility from the front door. However, she was also not in favour of closing up the space completely.”
So Meenakshi added a see-through partition that also serves as a vertical garden. This ensures that the space here doesn’t look cramped.

Sliding Wardrobes on Both Sides
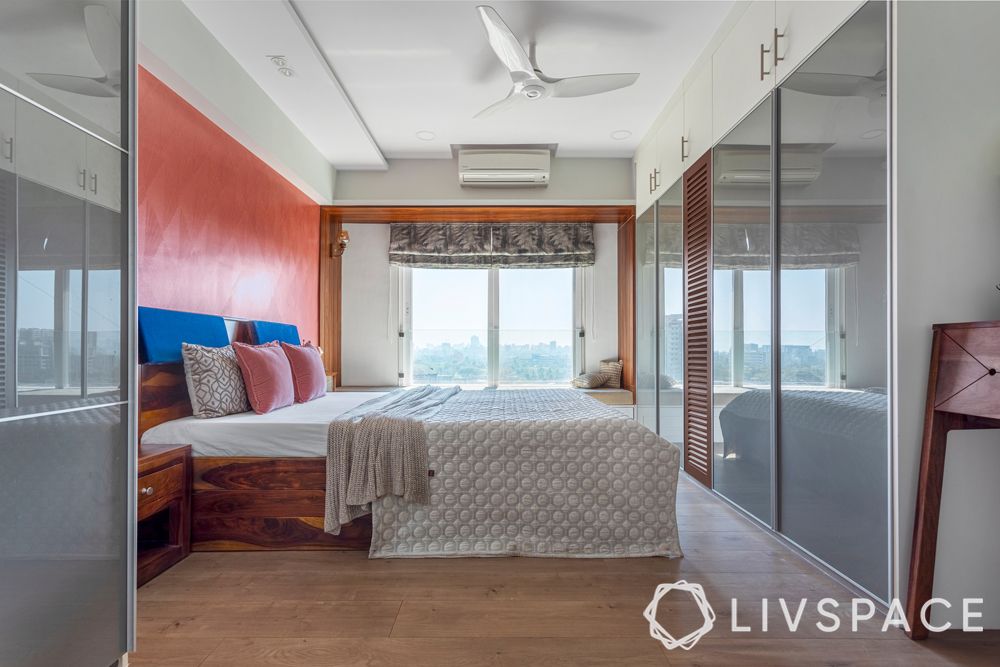
The master bedroom is loaded with storage, which was essential to accommodate both Chanda and her husband’s wardrobe. The back painted glass shutter for the wardrobe offers a ‘reflective’ solution that keeps up the illusion of space. Moreover, as the wardrobes are both sliding, the couple need not worry about opening and shutting doors in the space between their bed and wardrobe.
Storage Under Seating
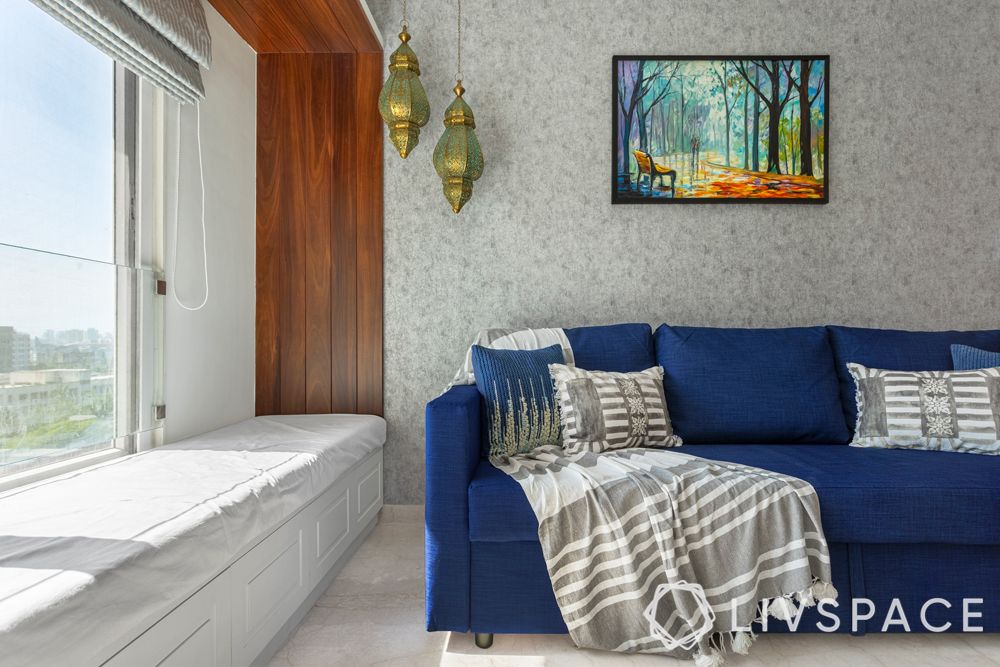
Every home needs space to store a plethora of miscellaneous things. In this home, that space is provided under the ledge by the window. So you have more seating and storage space at once. Besides, this sunny spot makes the best use of Mumbai’s plentiful natural light throughout the day.
Trundle + Murphy Beds in Kids’ Room
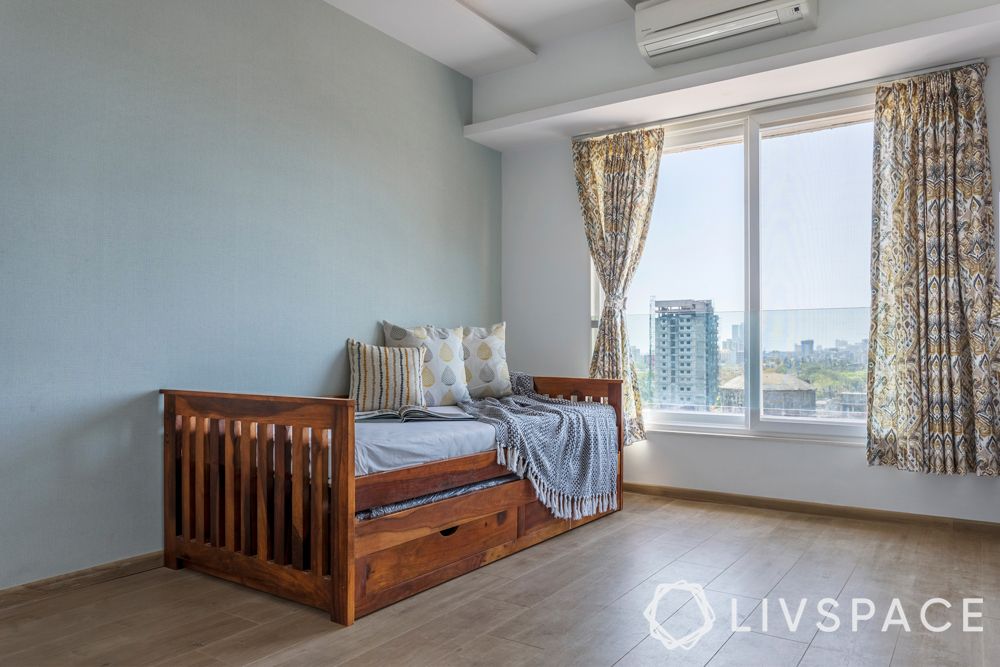
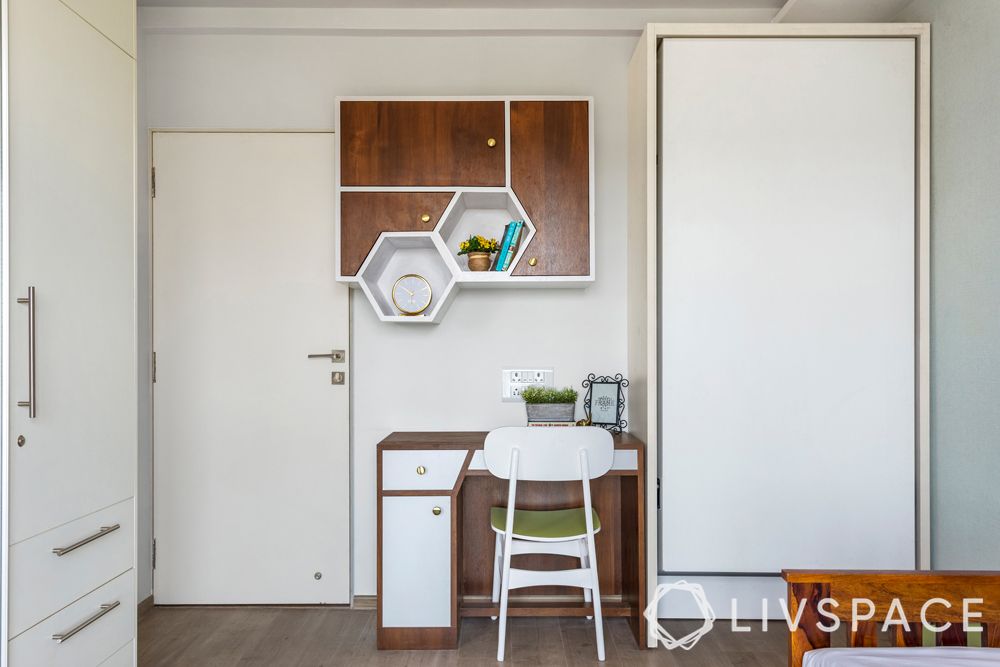
The second bedroom in this 2BHK is shared by two kids and their grandfather. Hence, the trundle bed (pull-out bed under single bed) for the kids makes perfect sense. For their elderly grandfather, there’s a Murphy bed that can be folded back into the wall during the day time so that the kids have space to move around! Ingenious, isn’t it!
We had to complete this home in a fixed budget. How did we adhere to the budget for this home?
Refurbishing Existing Furniture
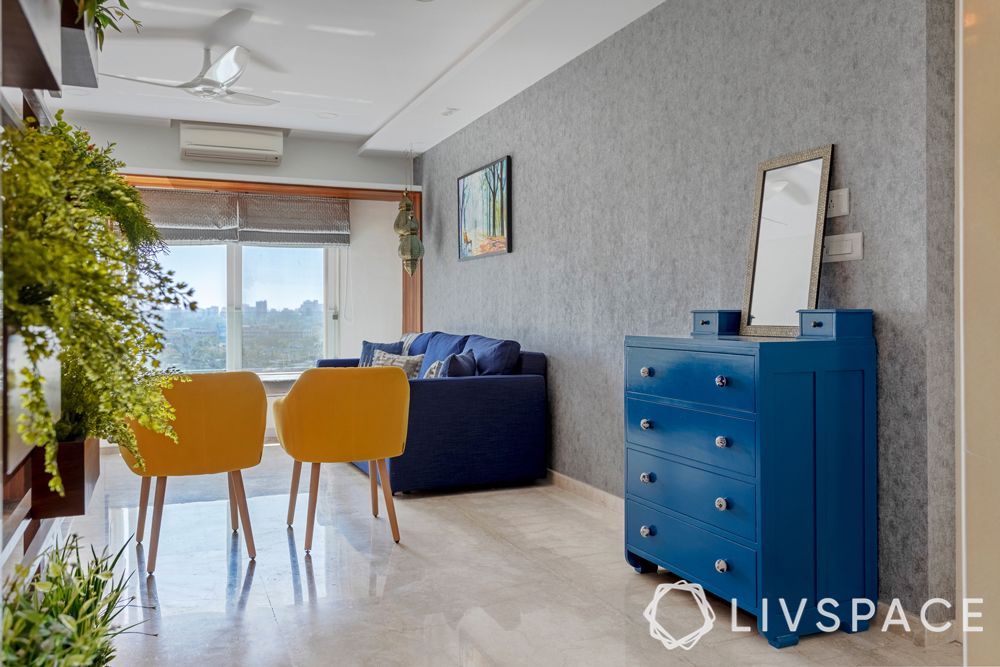
As the budget was tight and the family believed in being ecologically conscious, Meenakshi opted to refurbish some of their existing furniture. The royal blue shoe rack has been painted over as are the chairs with the dining table.
Affordable Laminate Finishes
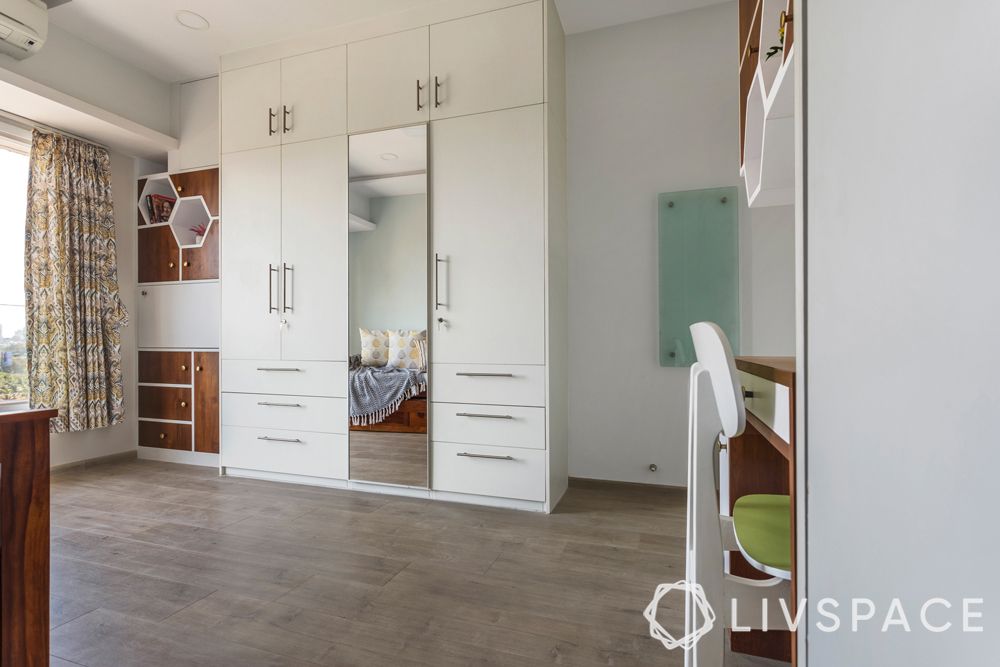
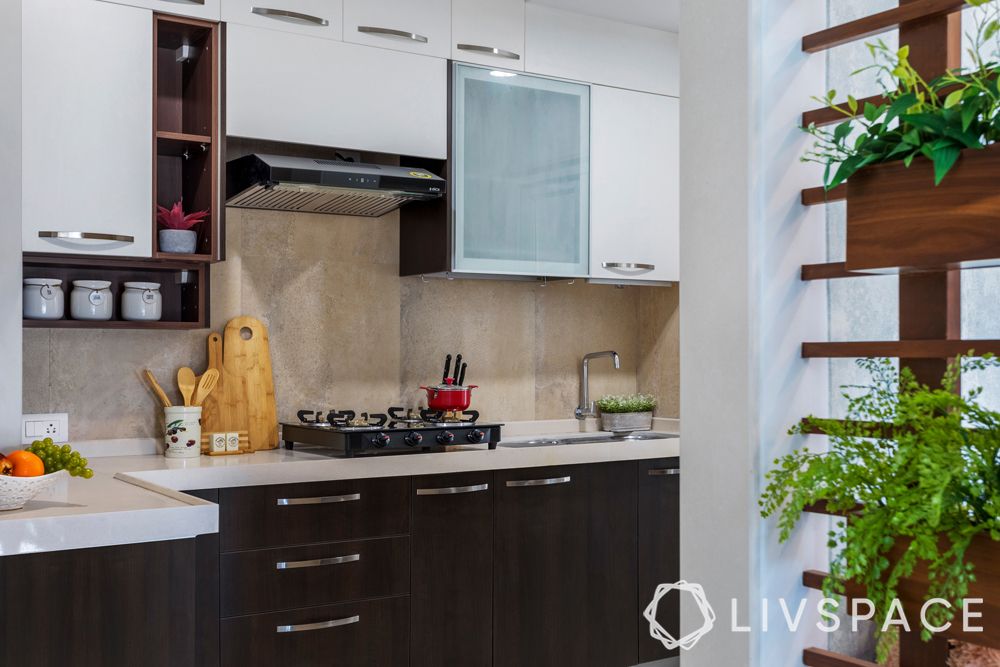
She has also opted for laminate finishes, which are generally affordable, for the kitchen and the wardrobe in the second bedroom.
The family did not want a home that’s too modern. So what are the rustic touches we added to this 2BHK?
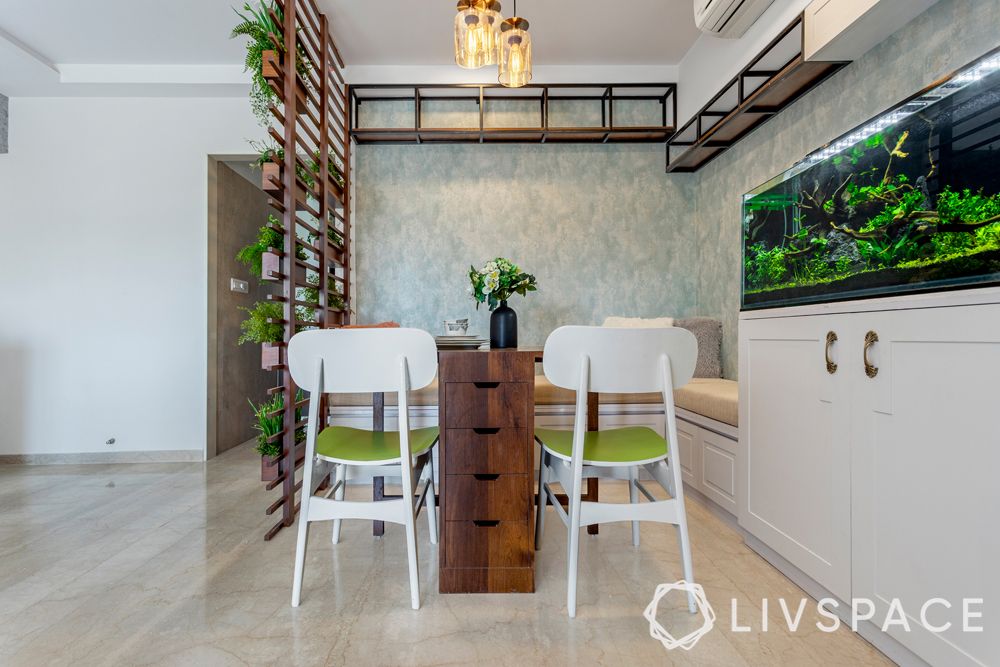
If you recall the brief given to our Mumbai interiors designer, the Varmas did not want their home to be overtly modern. In fact, they were in favour of rustic touches here and there. Hence, the open metal shelves in the dining area bode with the overall vibe of the home.
Meenakshi also added some warmth to the space by using wooden margins for the window seating in the living room and master bedroom. These give some much needed cosiness to this home.
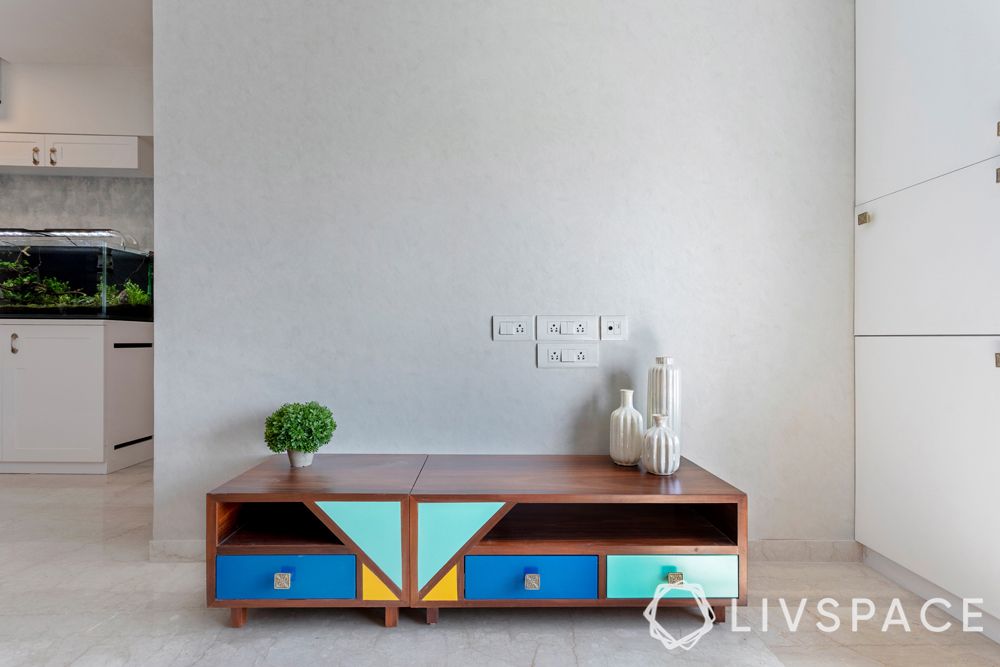
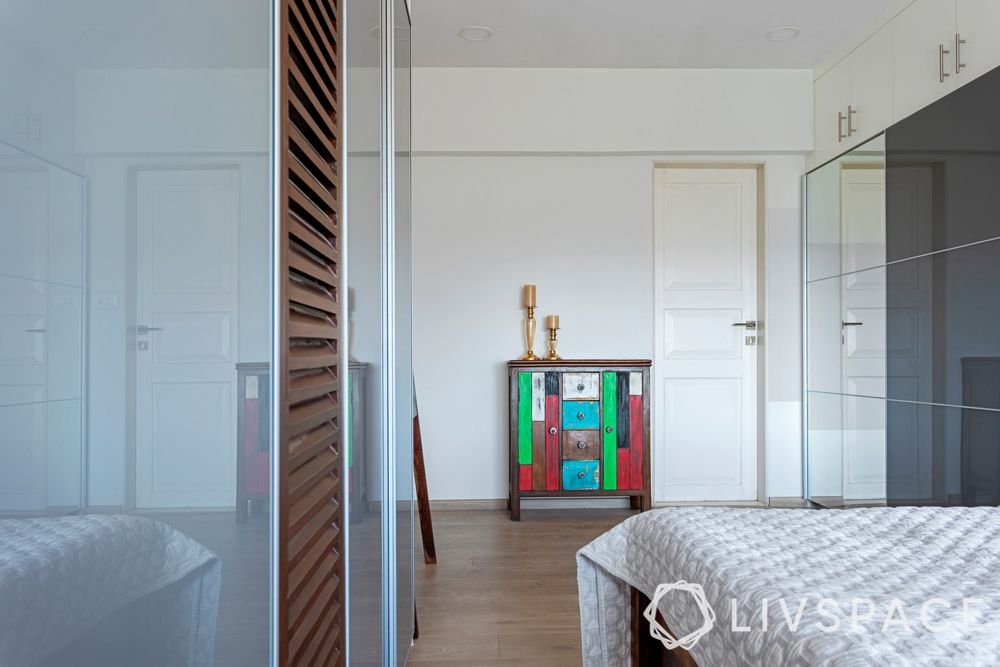
Also, don’t miss the curiously colourful touches of PU finish seen on the TV unit in the living area and chest of draws in the couple’s bedroom. This bit harks back to a rather Retro tone!
And last but not least, smart hacks from the design desk…
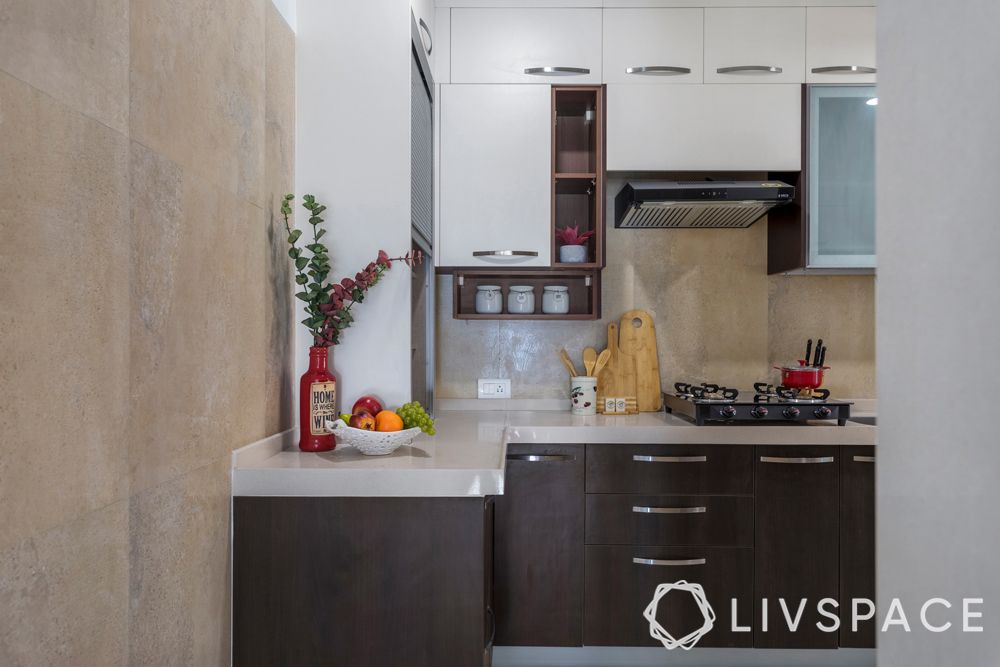
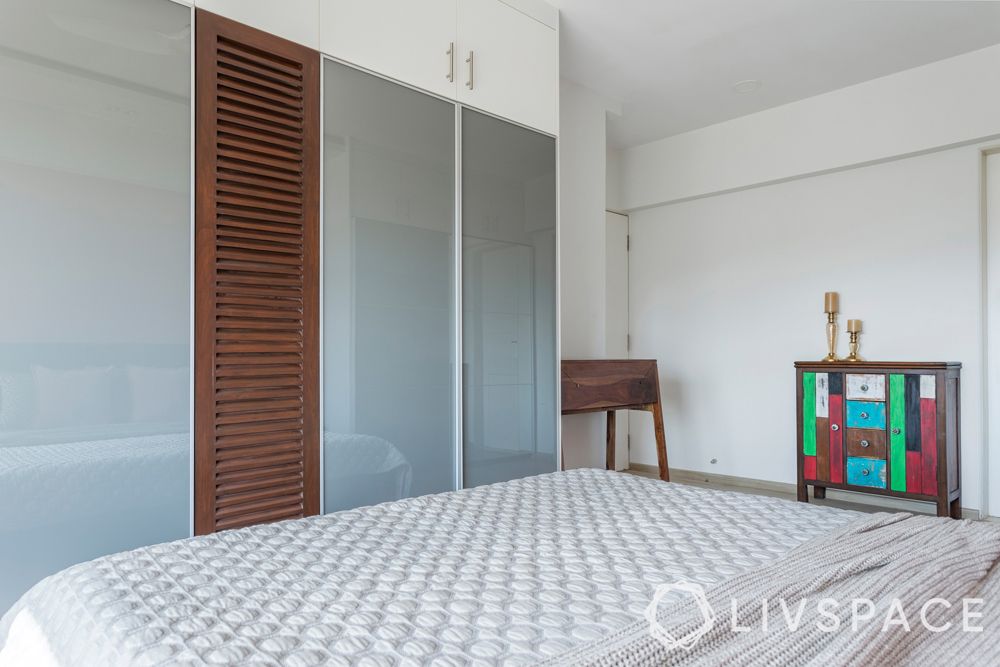
Two things in this home deserve a special nod for their design ingenuity and they are:
#1: The extended kitchen countertop: The kitchen in this 2BHK is actually quite compact and had just a single slab. Meenakshi changed the countertop given by the builder and added a new extended quartz counter. This turned the kitchen into an L-shaped one with more storage and working space.
#2: Louvre shutter for wardrobe: The couple wanted a space to hang the clothes they have worn once. Typically, people hang these behind the doors on hooks and it looks kind of shabby. Meenakshi solved this problem by adding a Louvre style shutter in the centre of the wardrobe; it is covered but the gaps help the clothes to stay fresh!
If you are awed by how our interior designer in Bandra Kurla Complex designed this 2BHK to suit its owners so perfectly, then you also need to check out this Mumbai home, particularly if you like pastels.
Send in your comments and suggestions to editor@livspace.com

