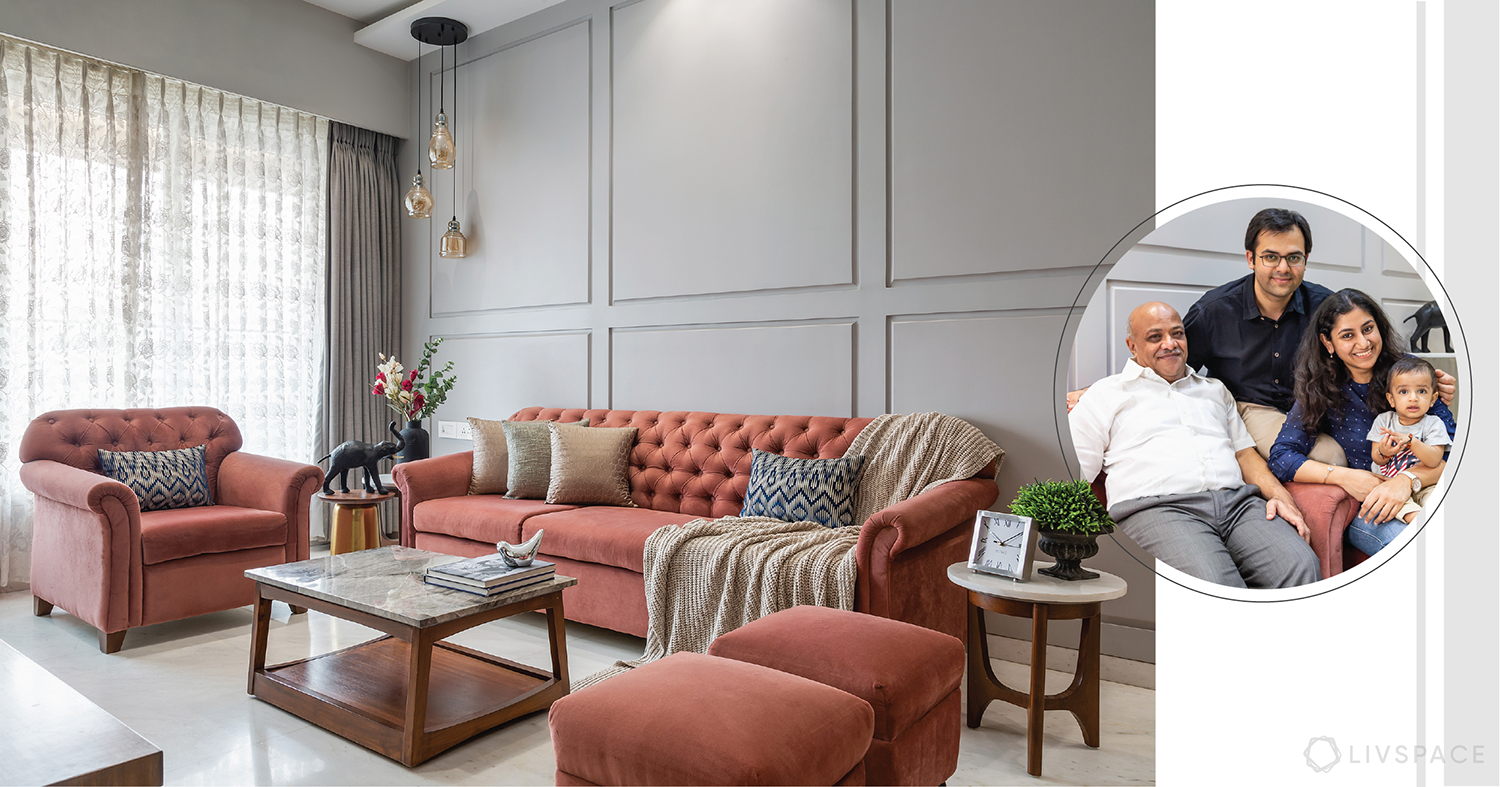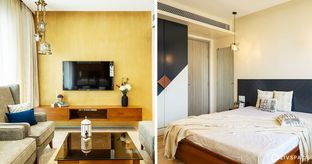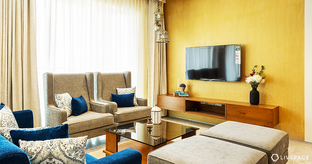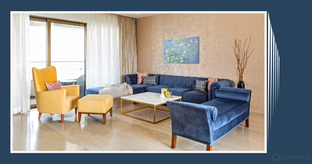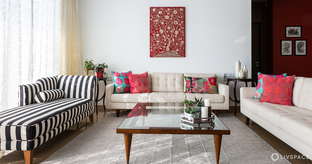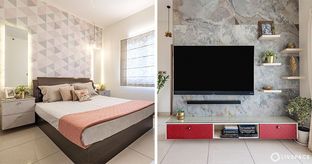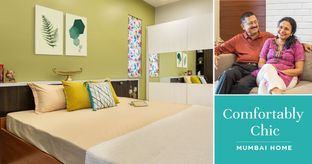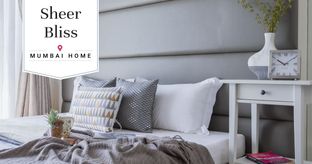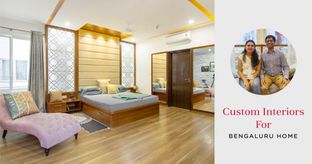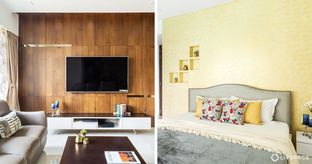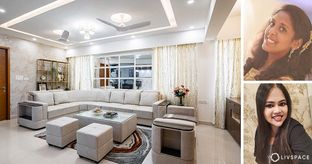In This Article
Our full house interior design gave this Mumbai 3BHK a transitional twist!
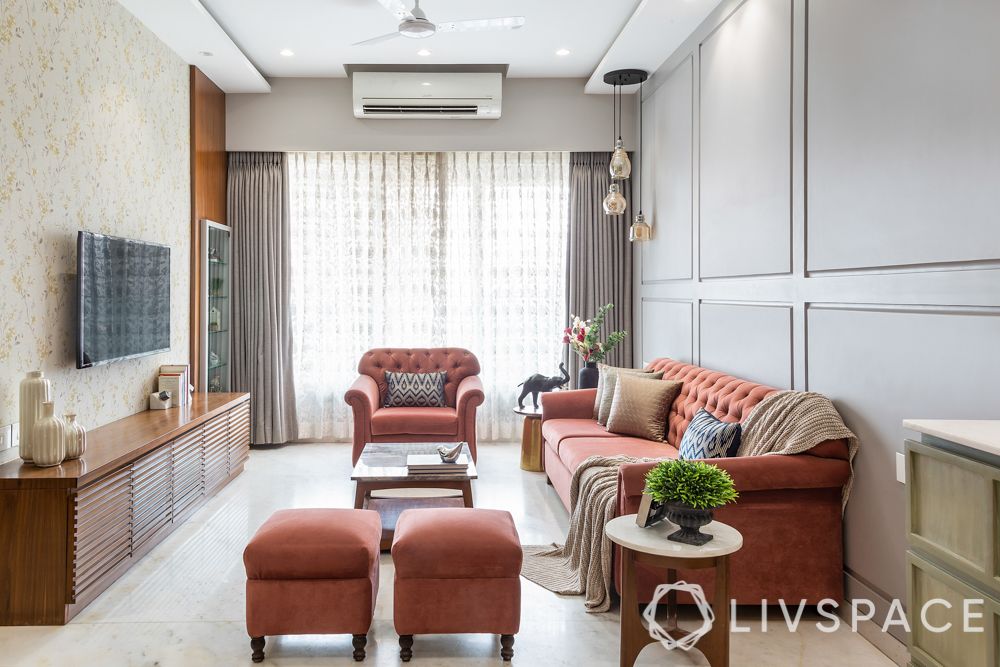
Who livs here: Amit Mehta with his wife, kid and parents
Location: Jade Vedant, Matunga, Mumbai
Size of home: 3BHK spanning 1,300 sq ft
Design team: Interior designer Twisha Thakker Kothari and Design Manager Chandan Jha
Livspace service: Full home design (excluding kitchen)
Budget: ₹₹₹₹₹
The first thing that we notice about the Mehta home is that it does not have a single completely white wall. All the walls are in various shades of pale grey. “The flooring is in white marble, so we thought the grey would help the floor shine. And it also brings out the pastel shades used throughout the home” explained their interior designer, Twisha Thakkar Kothari. She also admits that the full house interior design for this 3BHK was quite an enriching journey.
We received the apartment in a raw state and went on to build it step up step. The process included doing the flooring, walls, plumbing, electrical work and false ceiling to hide the wires. Thus, the full house interior design of this house is a perfect example of barespace turning into Livspace. Let’s show you how that happened.
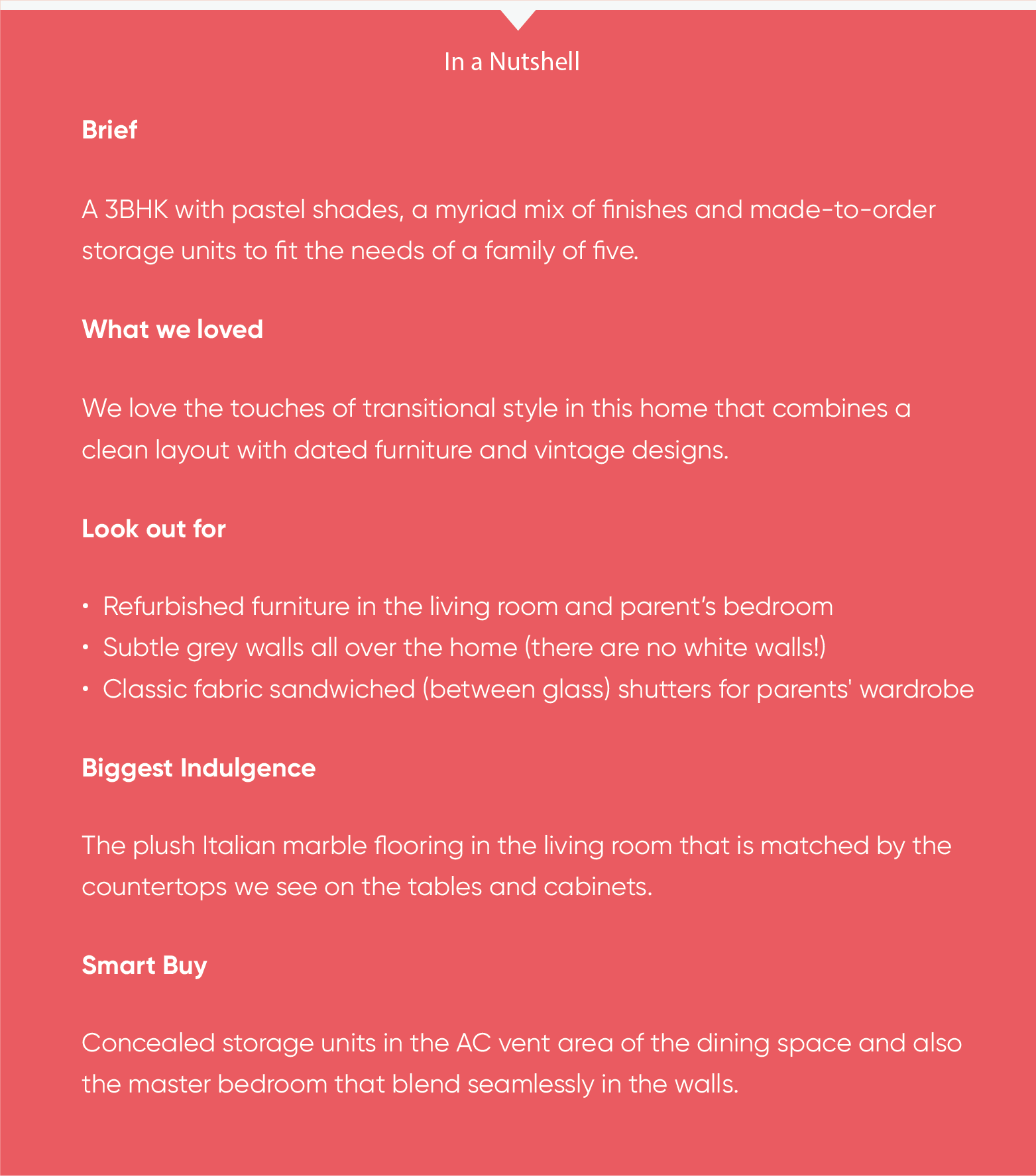
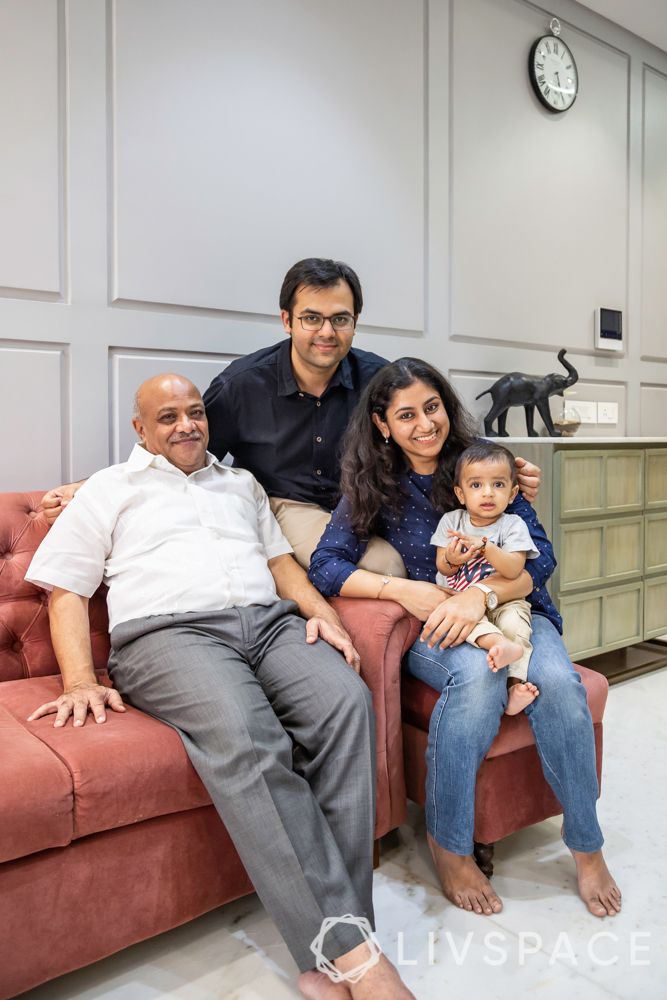
“ There were three main high points of working with Livspace for us. Firstly, our designer Twisha had a clear understanding of our taste and that meant we were choosing between options we liked. Secondly, the design team found a way to accommodate diverse suggestions that came from each of our family members and still maintain a semblance of balance in the design. Thirdly, the cost we incurred was at par with the market price and not really exorbitant.”
– Amit Mehta, Livspace Homeowner
Transitional Tones
This is a home with a tiny tot, and hence, Twisha thought it would be prudent to stick with a clean and contemporary layout. This would allow the little one space to move around freely. However, the overall vibe of the space is vintage. That is thanks to the furniture, read classic Chesterfield sofa, and ottomans with carved legs, which is rather elegantly vintage. Add to that a wall with Victorian trims look-alikes and crystal chandeliers over the dining table; we have a perfect rendition of the transitional style in which the elements of old and contemporary design coexist.
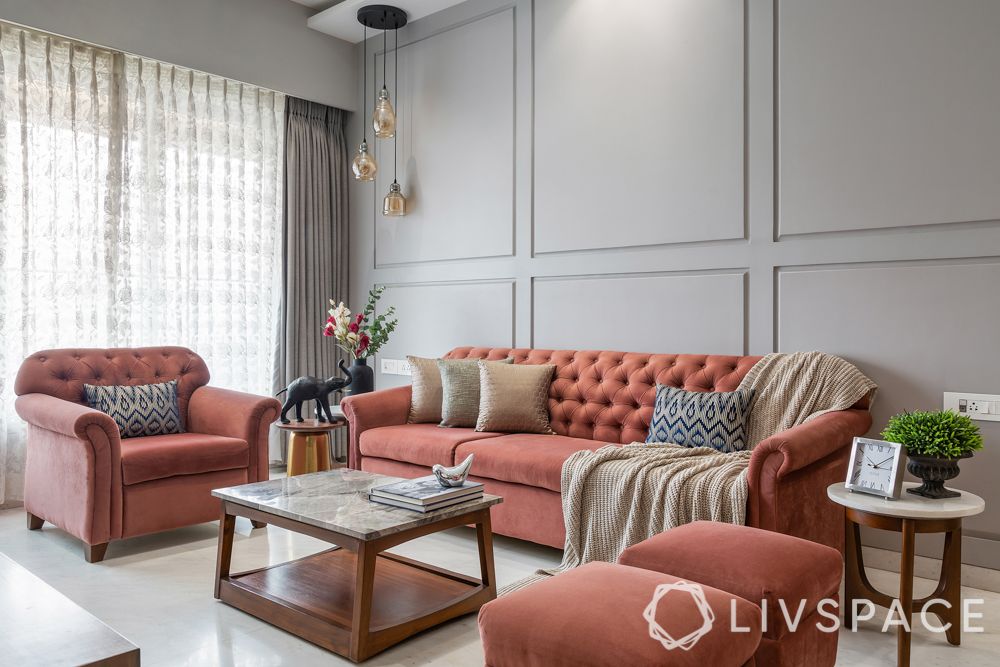
Also, did you notice that this is not a typical grooved wall; it is carved out of double gypsum instead of being moulded.
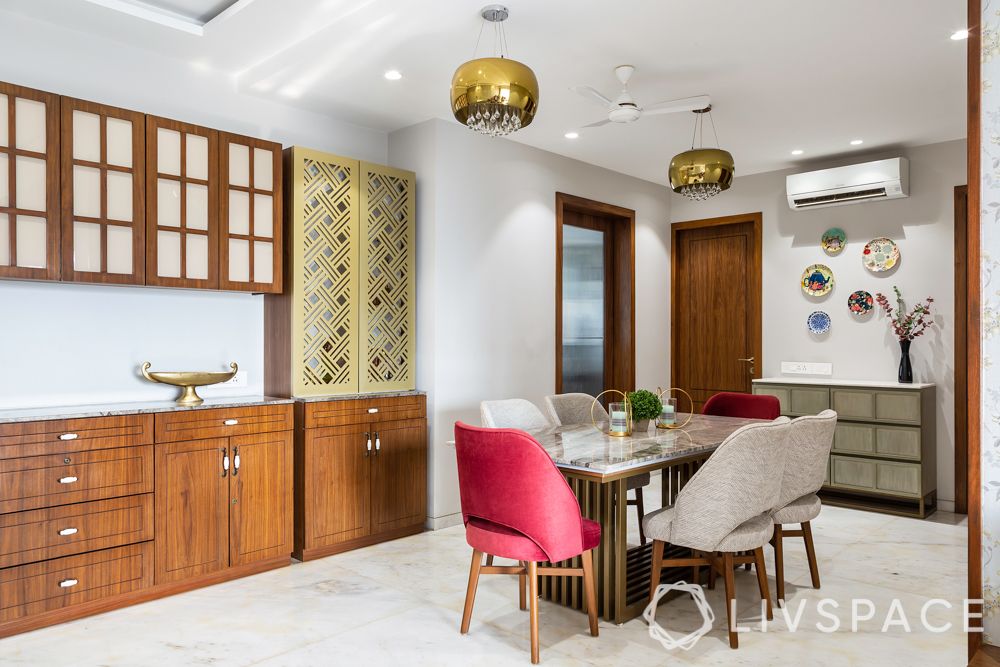
Moulded in Marble
When crafting this full home design, Twisha chose to keep the common areas in plush Italian marble. In fact, the way in which the marble has been used makes all the difference to the living area of this apartment.
“We have used two varieties of marble in the living area—Lasa marble (white with grey veins) and the grey Atlanta marble. These two types of marble were mixed and matched to maintain a perfect semblance of continuity in design.”
Twisha Thakkar Kothari, Interior Designer, Livspace
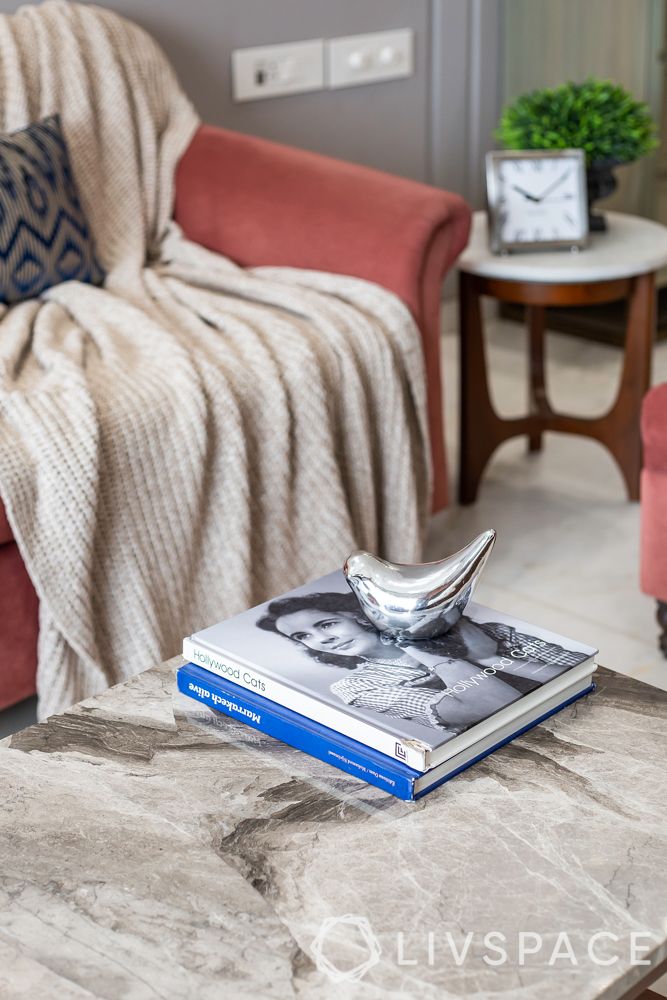

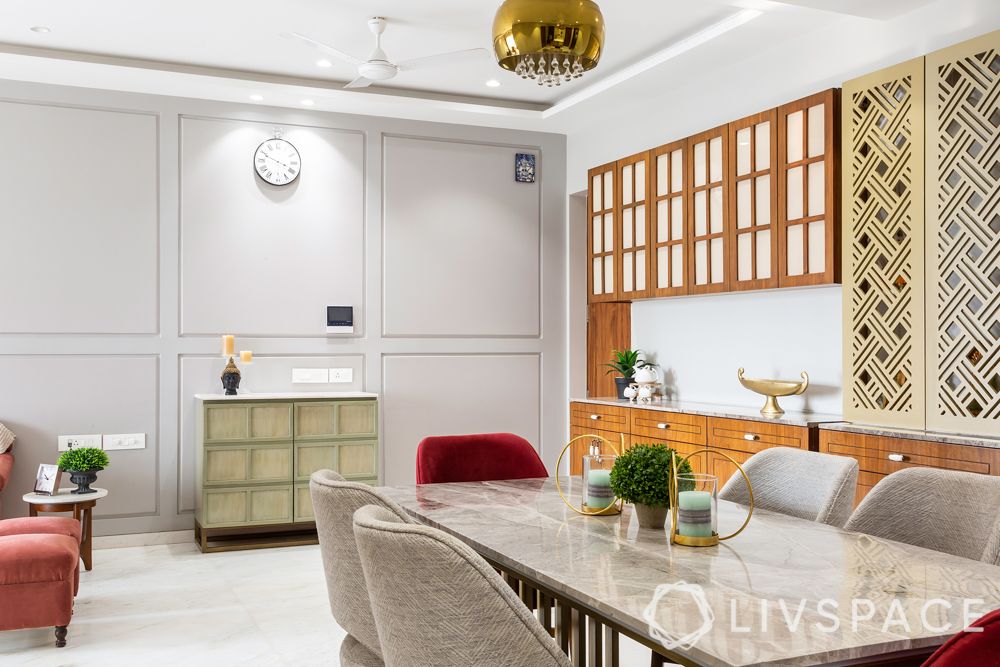
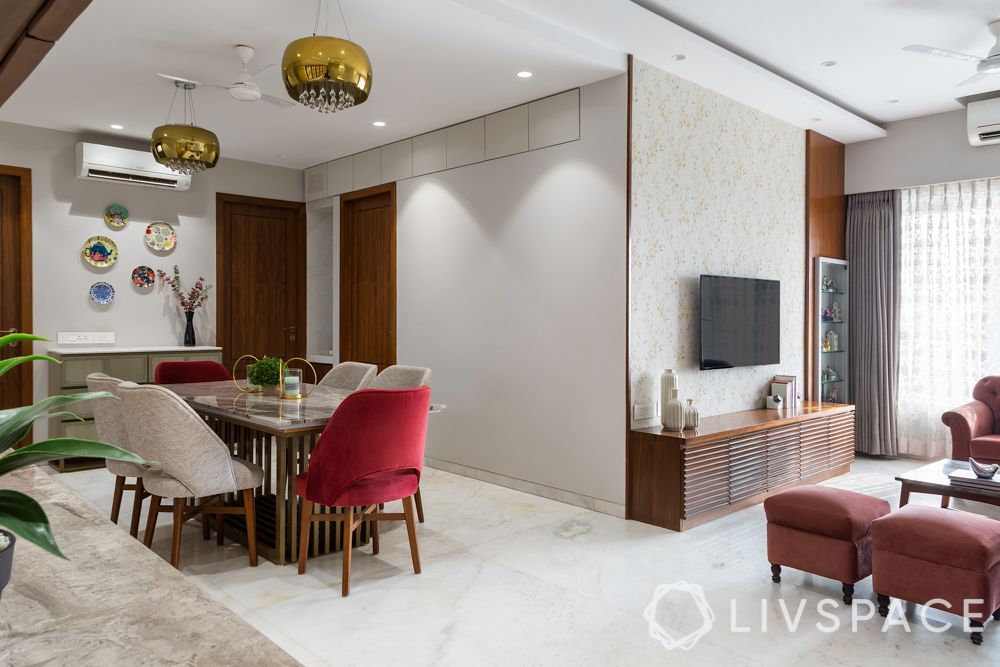
The white marble of the floor meets its match on the countertops of the side table, console and smaller crockery unit. Meanwhile, the greyish variety of marble can be found on the countertop of the crockery unit, centre table and dining table.
Vintage Vibes from Veneer Finishes
We have talked about the dated look of the living room earlier. It’s derived mainly from the vintage veneer finishes we see in abundance here. The customised TV unit, for example, is made of plywood but its shutters have solid wood patties with classic veneer finish. We see the same finish on the wall panel in the corner.
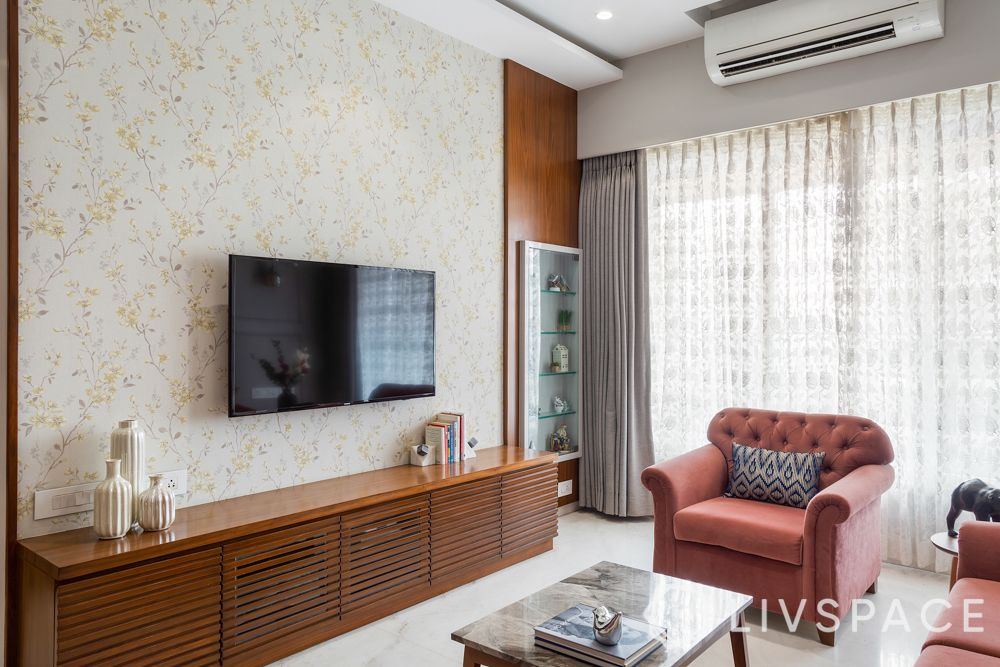
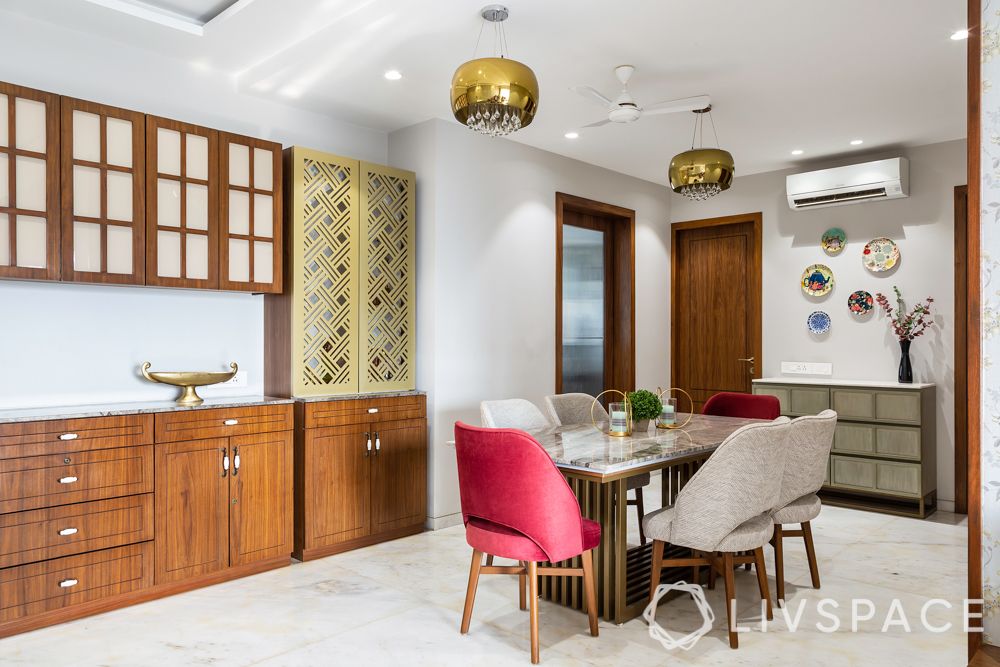
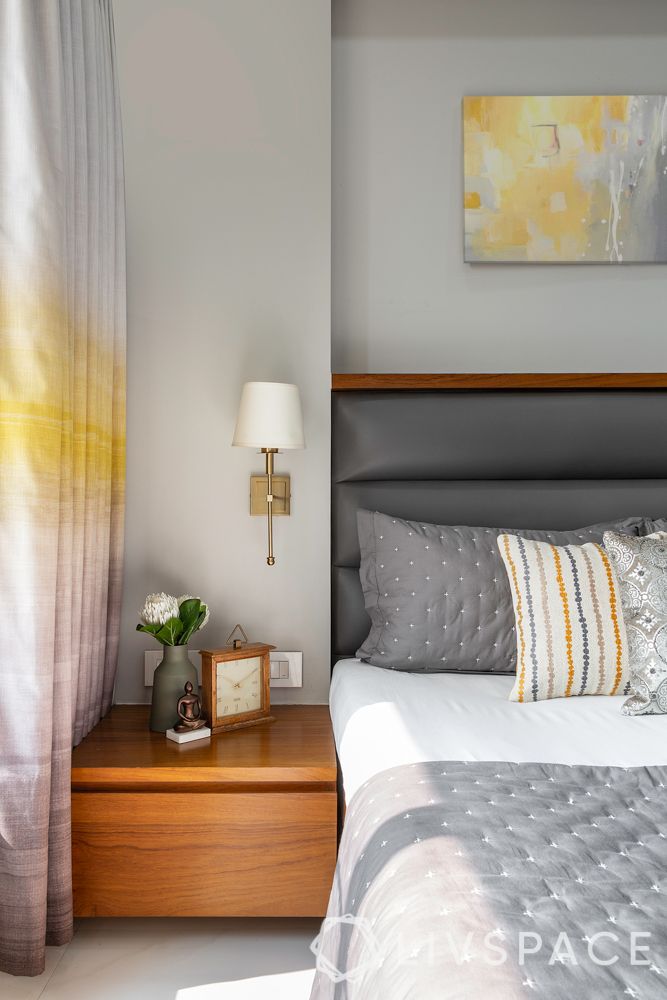
We also see a similar paper veneer finish on the consoles and the elaborate crockery unit in the dining area. The antique wash on the consoles are particularly interesting. In fact, the parents’ bedroom in this Mumbai 3BHK is almost completely done in rich veneer finishes. Would you believe if we say that it includes the door to the bedroom too!
Cleverly Concealed Storage Spaces
If you don’t look closely to the top right part of the wall in the dining space, you might just miss the storage units set into the wall here. Space is a major crunch in Mumbai, and a growing family can never have too much space. Hence, Twisha turned the space for the AC ducts here into concealed storage units. In the master bedroom room too, the casing around the bed and the adjacent wall sports storage units.
Twisha explains, “the beauty of these storage units is the perfect camouflage; the units are push-to-open, and hence, have a seamless look. Also, they are covered with MDF on plywood and then painted with lustre paint just like the walls, making it hard to spot them!”
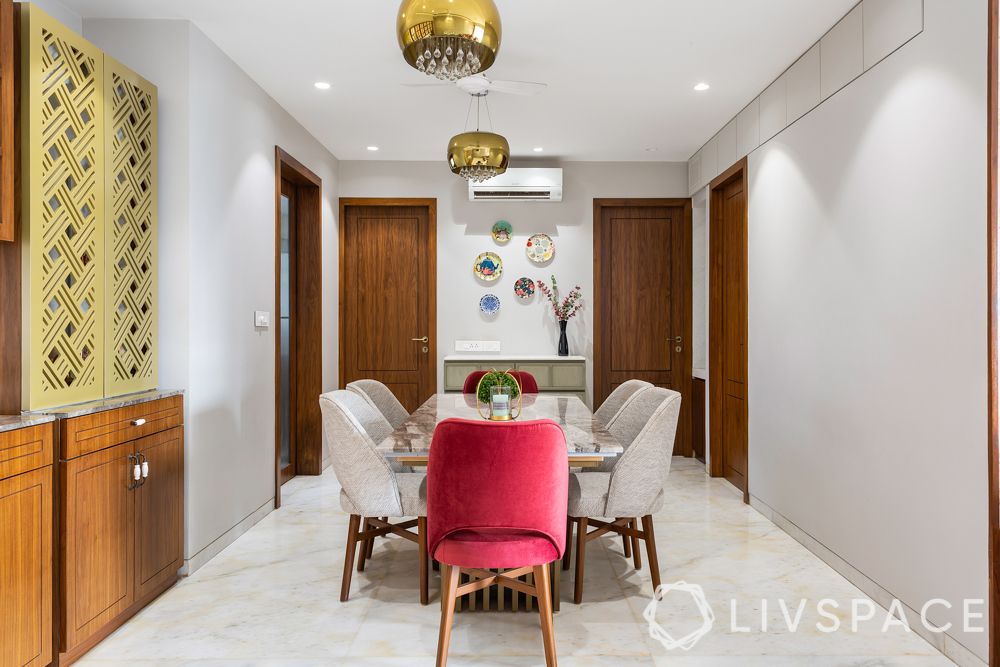
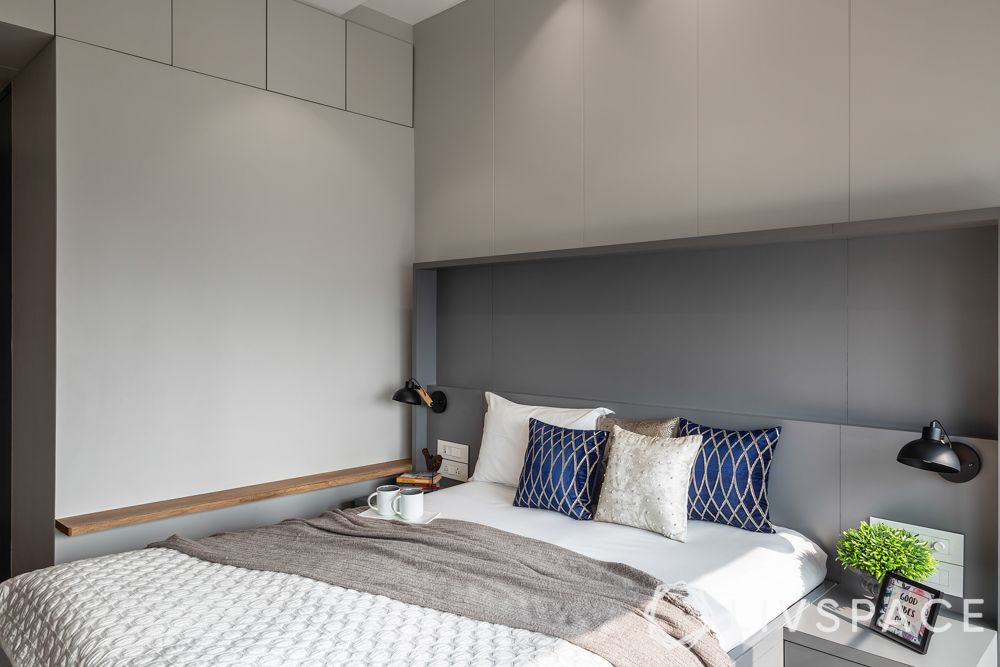
Such cleverly crafted storage makes the full house interior design for the Mehta’s a success story.
Made-to-Order Wardrobes With a Fresh Range of Finishes
The wardrobes of this Mumbai 3BHK will give you storage goals for sure. While we love each one of the three for different features, let’s begin with the undisputed favourite, the walk-in closet in the master bedroom. Made in white laminate finish, this closet has both ‘his’ and ‘her’ sides. And trust us when we say this, there is literally a compartment for every little thing in it!
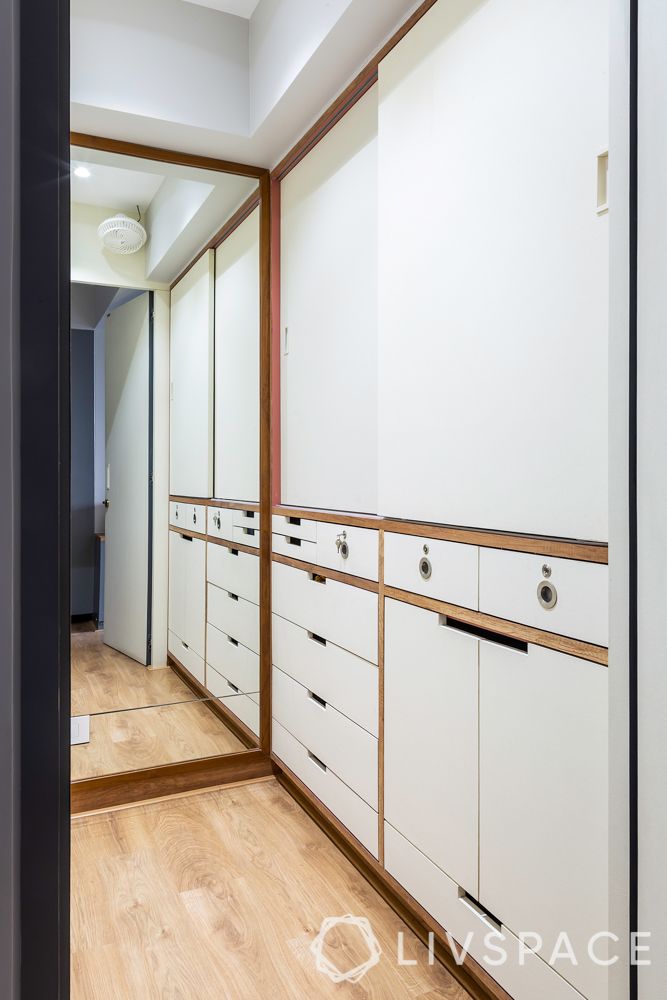
Next comes the wardrobe in the parents’ bedroom and it is special because it brings back a style popular at least a decade ago. The style question is fabric sandwiched shutters.
“There is white fabric in between two glass panels and this framed in veneer is the door to the wardrobe. Apart from being novel, it is also age appropriate for this bedroom belonging to the eldest members of the family” says Twisha
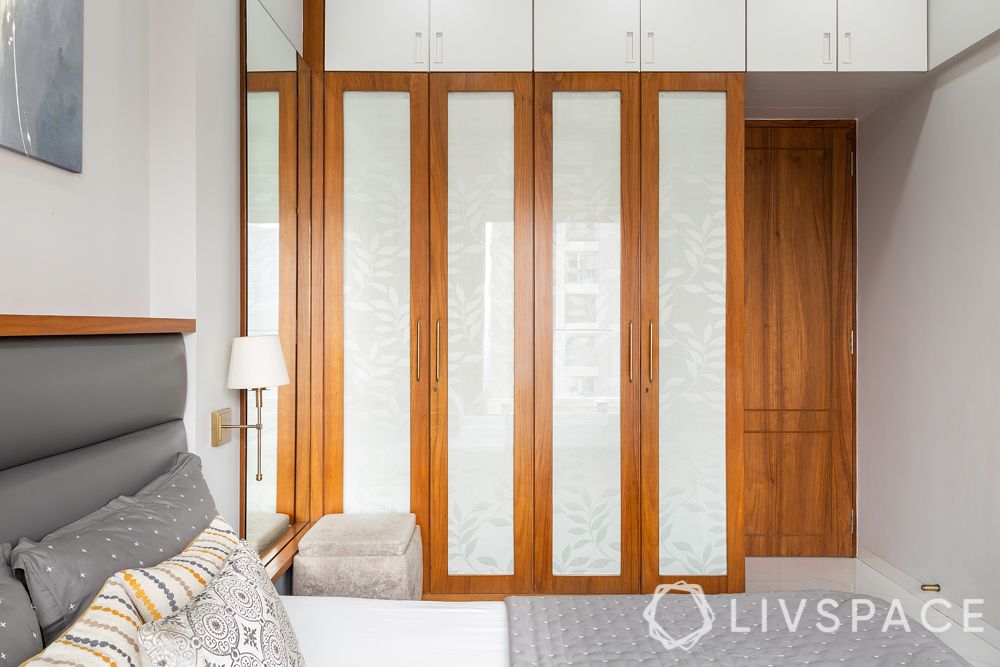
The third bedroom that will eventually belong to the toddler in the house is unique for its choice of colours. The very sight of this fresh pastel green laminate finish will keep you in high spirits all day!
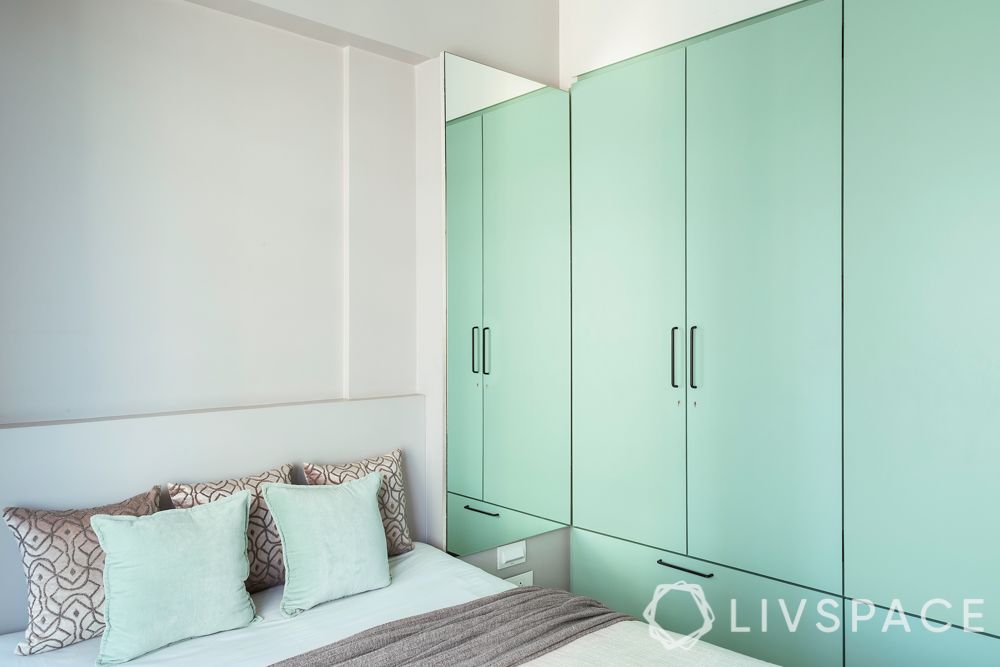
Refurbished Furniture
“As the overarching design theme of this home is transitional, we thought it would be befitting to retain some old pieces of furniture. With the right kind of refurbishing, these pieces add the finishing touches to the full house interior design of this apartment” says Twisha
The sofa and armchair for example have been turned into the classic Chesterfield style with tufted details. The bed in the parents’ room too has received a facelift in the form of a comfortable leather headboard.
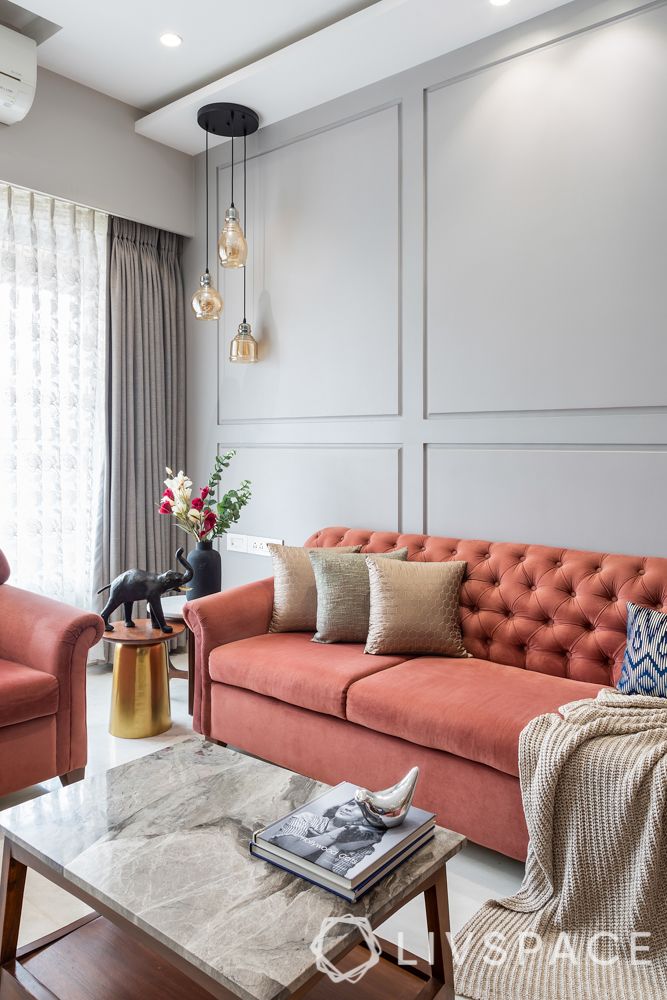
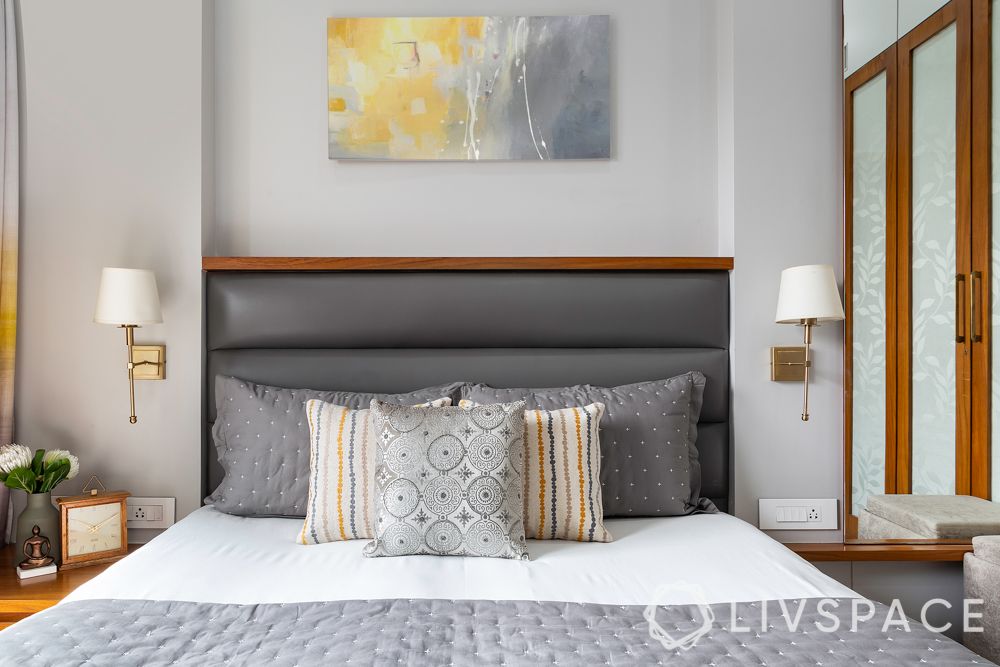
All in all, this Mumbai 3BHK, with its space optimisation and inspired choice of materials, has plenty of aspirational value. If you enjoyed touring the classy home of the Mehtas, you might want to visit another Mumbai home that is equally plush, tasteful, fresh and enviable…
Send in your comments and suggestions.

