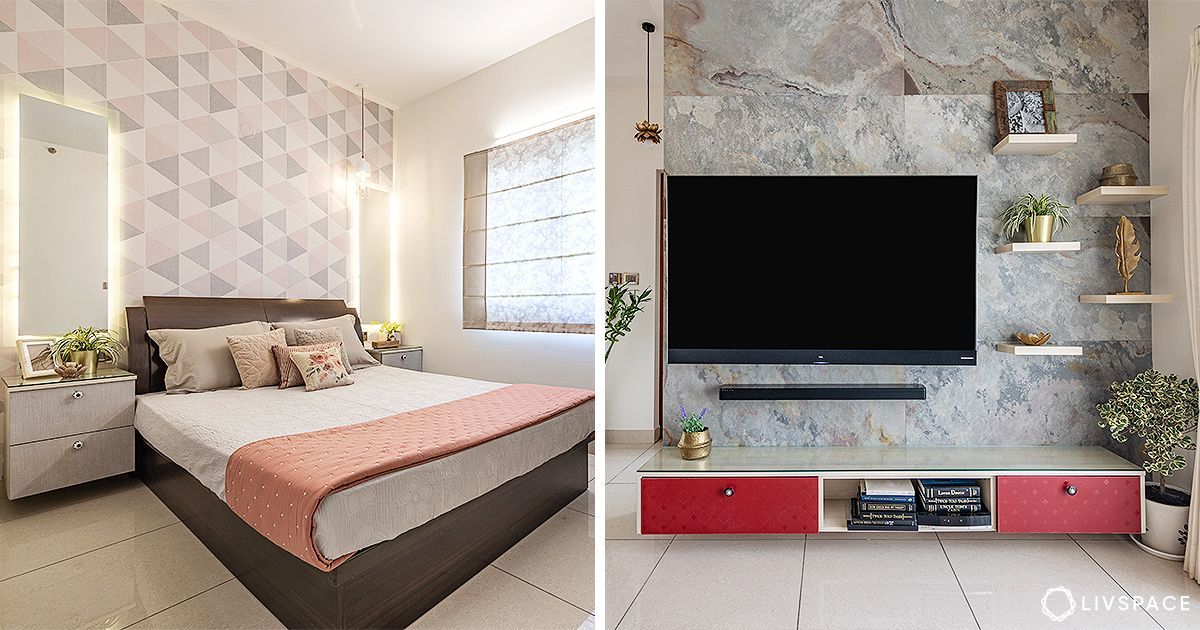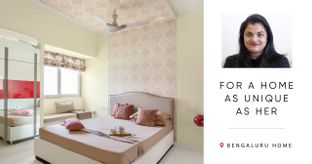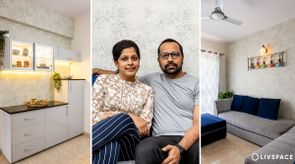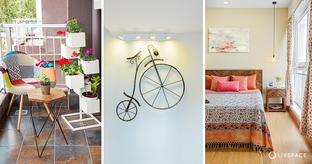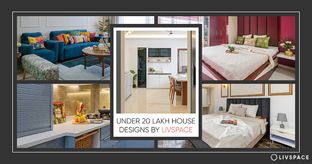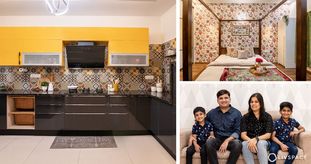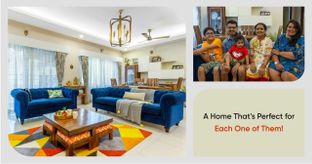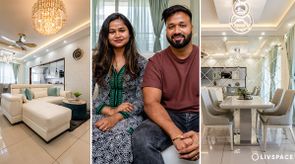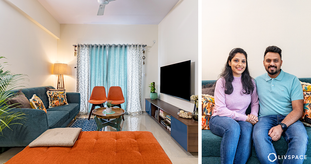In This Article
Most of us dream of living in huge, luxurious mansions. That, unfortunately, tends to stay a dream considering the crowded cities we live in and the high standard of living! But does that mean you should give up on your dreams of having a stunning home? Not at all! As proved by Arun’s 2 BHK flat in Bangalore, all you need is the perfect design to get the home of your dreams! Join us for a tour of this gorgeous home at Prestige Song of the South.
Who livs here: Arun Talluri with his wife and daughter
Location: Prestige Song of the South, Bangalore
Size of home: A 2BHK spanning 850 sq. ft. approx.
Design team: Interior Designer Rushwanth Raghuram and Project Manager Pallab Das
Livspace service: KWS
Budget: ₹₹₹₹₹
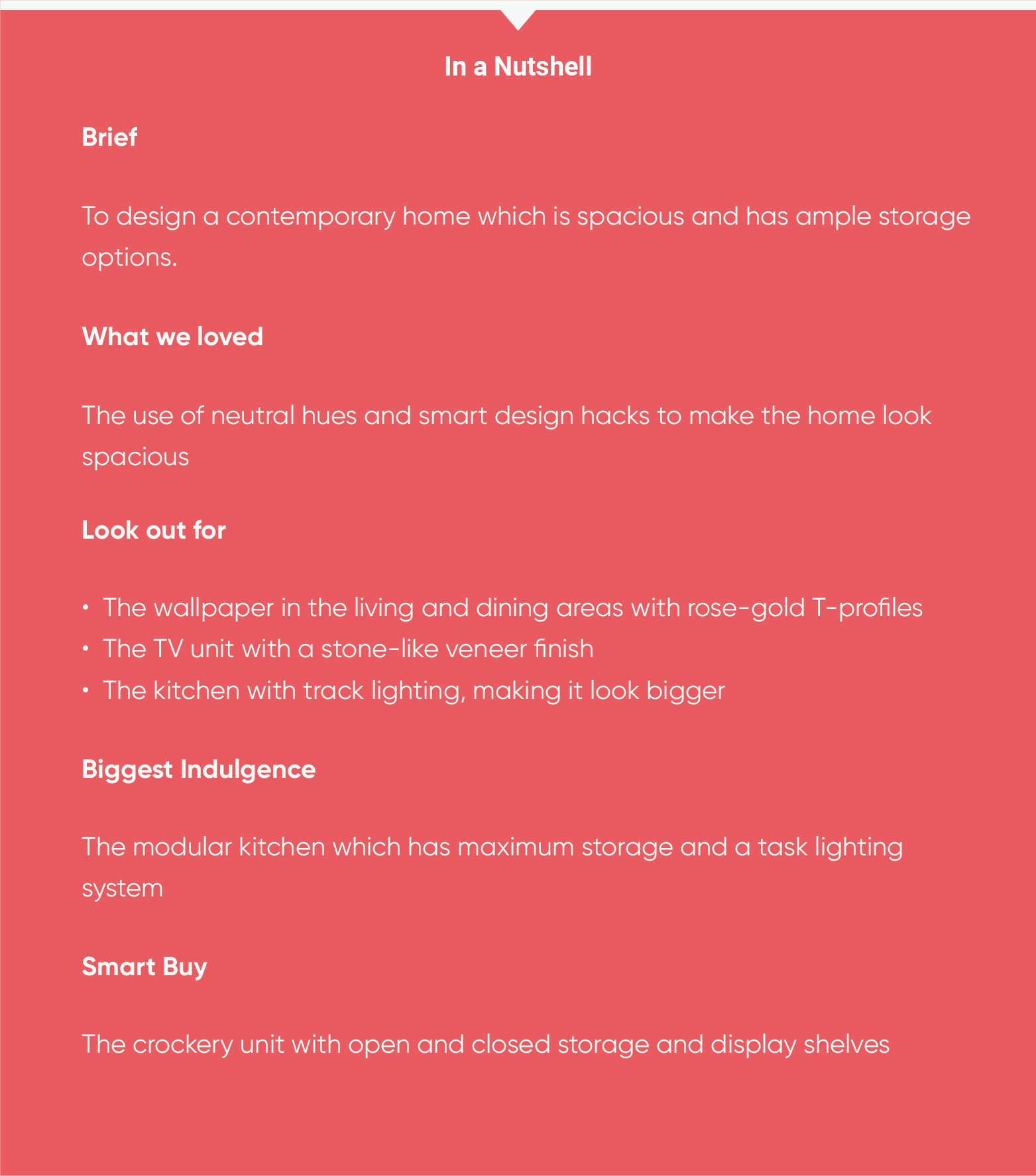
#1: Cool Neutrals With Pops of Colour in the Living Room
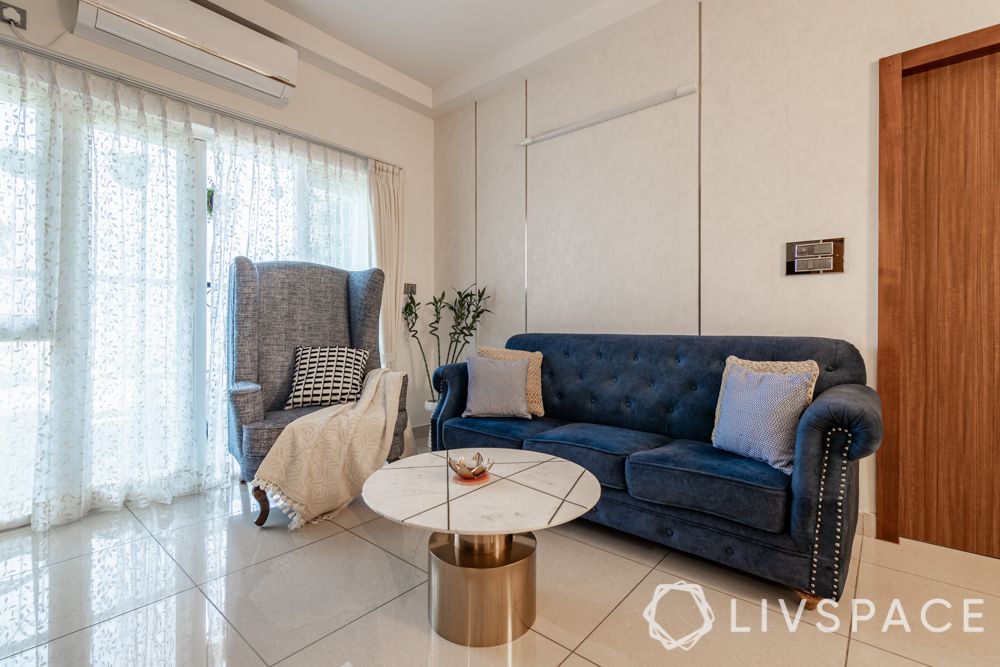
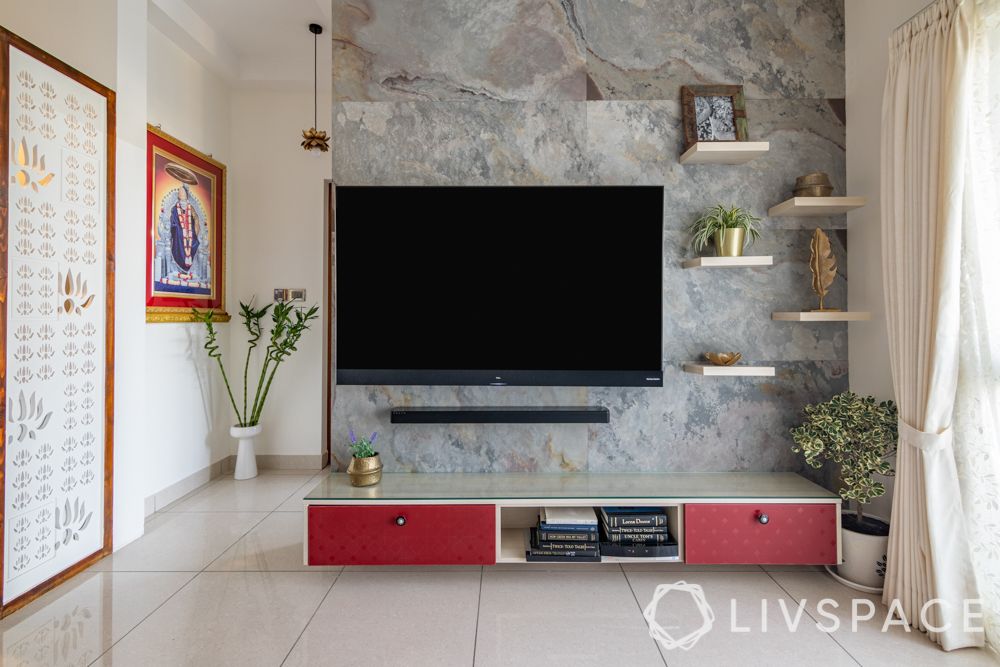
As soon as you enter Arun’s home, the first thing that strikes you is the calming, soothing ambience. The credit lies in the use of cool neutrals that not only create an elegant space but also make the small home look bigger. We asked the designer, Rushwanth Raghuram, to point out one element that stands out in the living room in this 2 BHK flat in Bangalore and his response was the wallpaper. And what’s so special about the wallpaper? It is accented with rose-gold T-profiles that were directly embedded in the wall. This eliminated the need for ply panelling, making it an economical solution. How smart is that!
While in the living room, you cannot miss the TV unit! Sleek and elegant, its design is perfect for small homes as it takes up minimum space. The best part of this unit is the stone veneer wall, which was directly installed without any panelling. This ensured that the unit did not take up too much space. The open display shelves are just the cherry on top!
#2: Ample Storage in the Dining Room
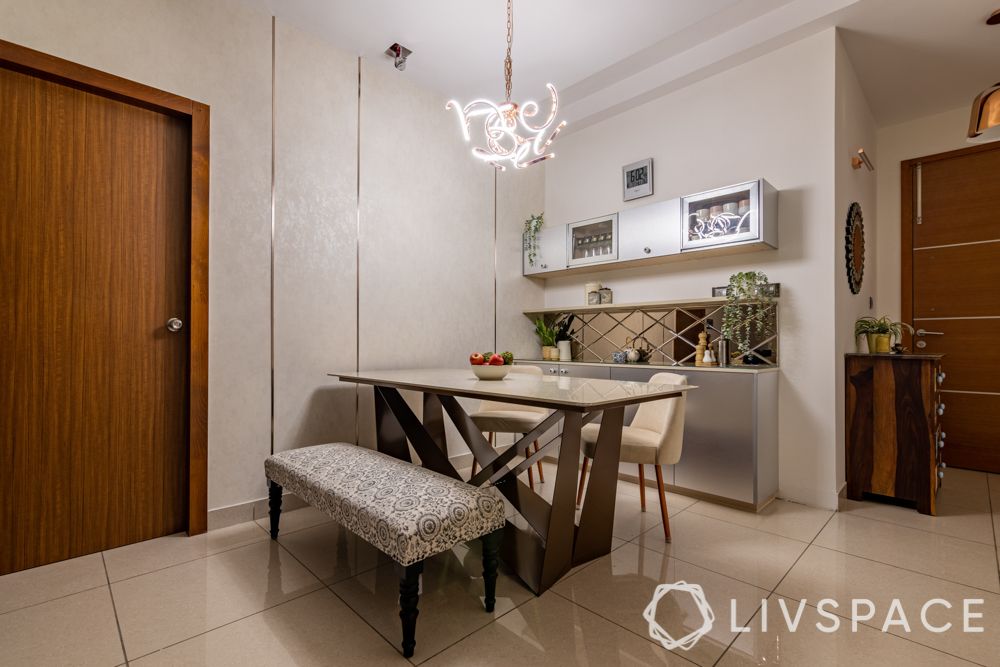
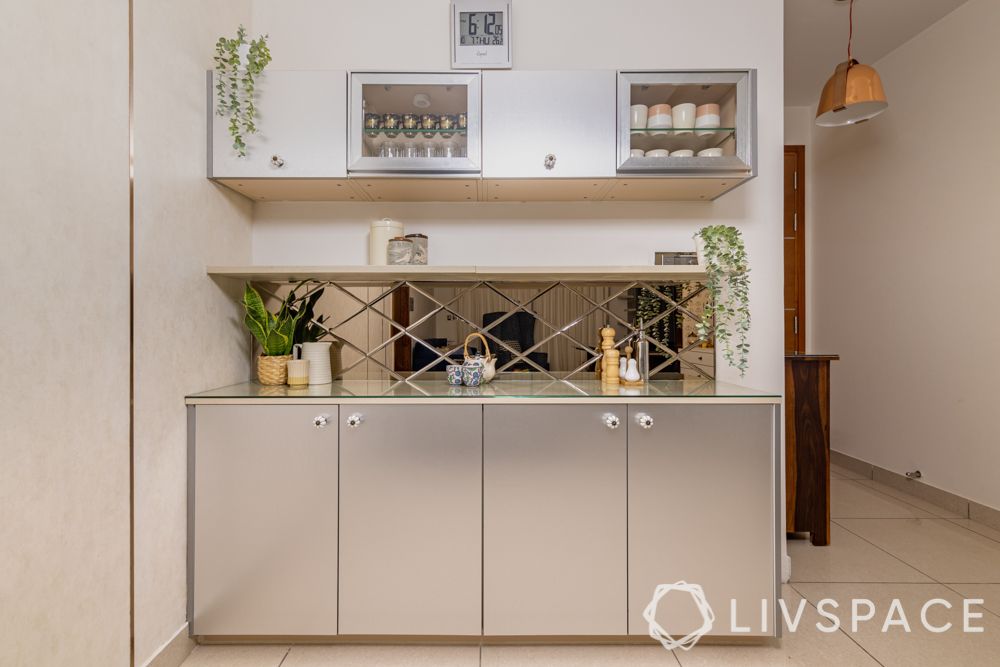
One of the most important aspects of interior design is maintaining design continuity without looking monotonous. Knowing this, Rushwanth kept the same rose-gold T-profile wallpaper you see in the living area in the dining room. But the actual showstopper of this room is the crockery unit, the smart buy in this 2BHK flat in Bangalore. The steel-finish laminate unit packs in oodles of storage in the form of open and closed shelves and display racks while the mirror panels help in making the dining space look bigger. This unit also doubles up as a shoe rack for the family.
Check out the dining table which has an onyx tile top, a cost-effective alternative to onyx marble.
#3: Divine Vibes in the Pooja Room
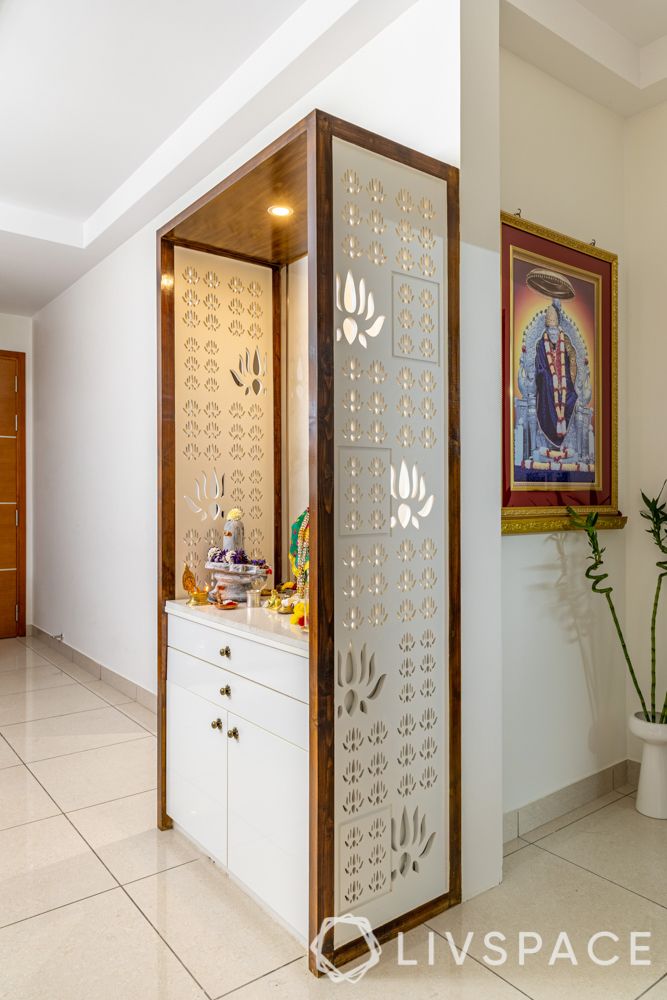
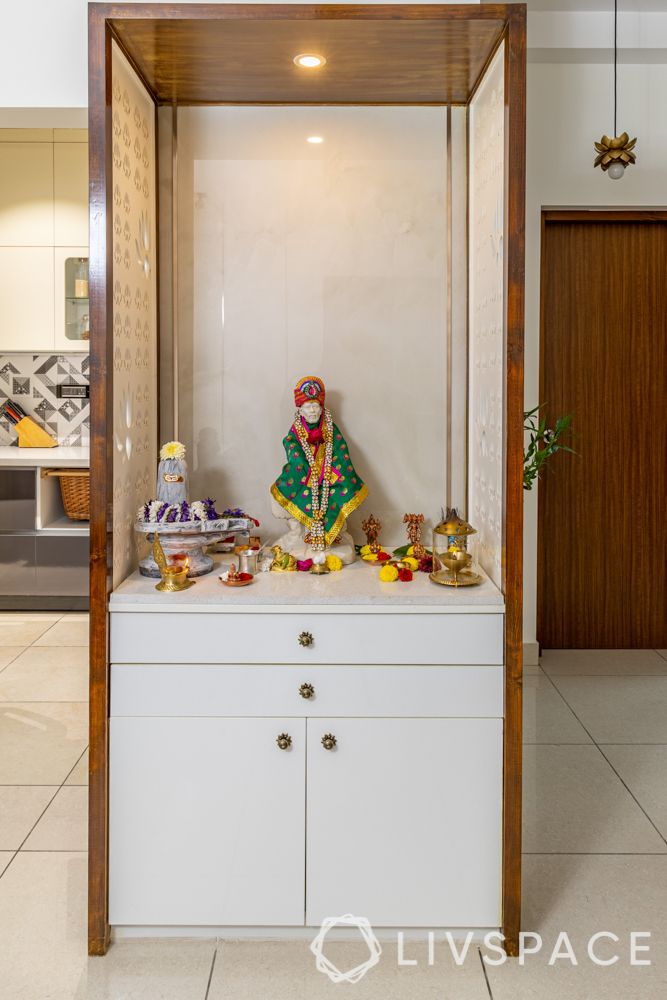
If there is one thing that any Indian home cannot do without, it is the pooja room. The mandir unit in Arun’s 2 BHK flat in Bangalore is a simple and compact affair. The main reason why it stands out is the way it maintains design continuity with both the living and dining rooms. The mandir has an onyx-tile backsplash — the same as the dining tabletop. If you look carefully, you can see the rose-gold T-profiles on the backsplash too — similar to the wallpaper in the living room. With storage for all the pooja samagri and a jaali design, this unit is perfect for contemporary Indian homes.
#4: The Biggest Investment — the Kitchen


The L-shaped kitchen in Arun’s 2 BHK flat in Bangalore was the biggest investment, as is obvious by the amount of storage packed into the space. Arun and his wife just had one requirement for their kitchen — ample storage. So, Rushwanth ensured that they got just what they wanted! Every inch of wall space is covered by high-gloss laminate cabinets. He also added glass shutters for some of the upper cabinets as the couple wanted to display their crockery. Separate open racks for cutlery and the microwave ensure that the countertop remains free of clutter at all times. Finally, the neutral colour combination, geometric design backsplash and pure white Kalinga quartz countertop make the space look large and bright.
#5: A Simple Master Bedroom With Space Expansion Tricks
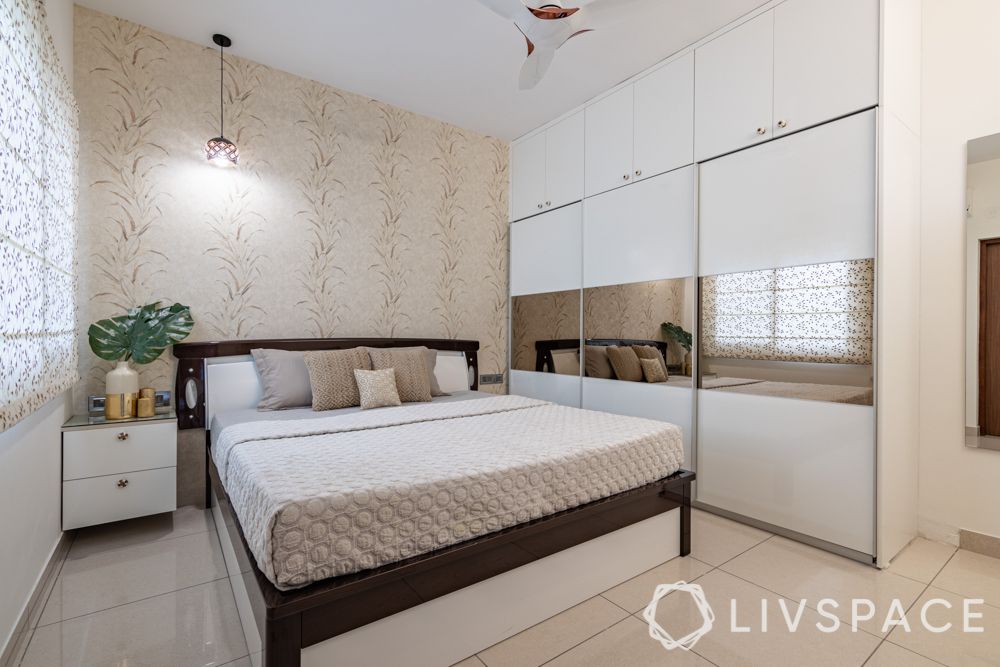
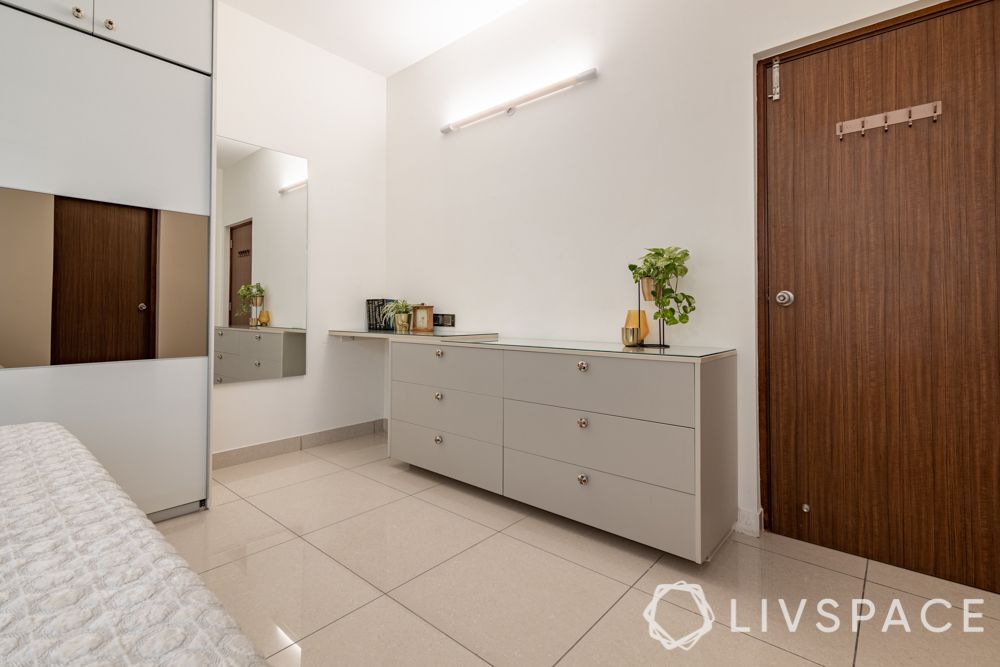
Space constraints should never be a hindrance to your dream design! The Talluris’ master bedroom, although small, has everything that a couple can need, without looking cluttered. The soft beige and white colour combination is perfect for compact spaces. While the three-door sliding wardrobe packs in a huge amount of storage, its mirrored panels create the illusion of space. Finally, considering how most people are still working from home, Rushwanth added a sleek workstation which is an extension of a chest of drawers — ensuring both storage and space optimisation.
#6: A Pretty and Soothing Daughter’s Bedroom
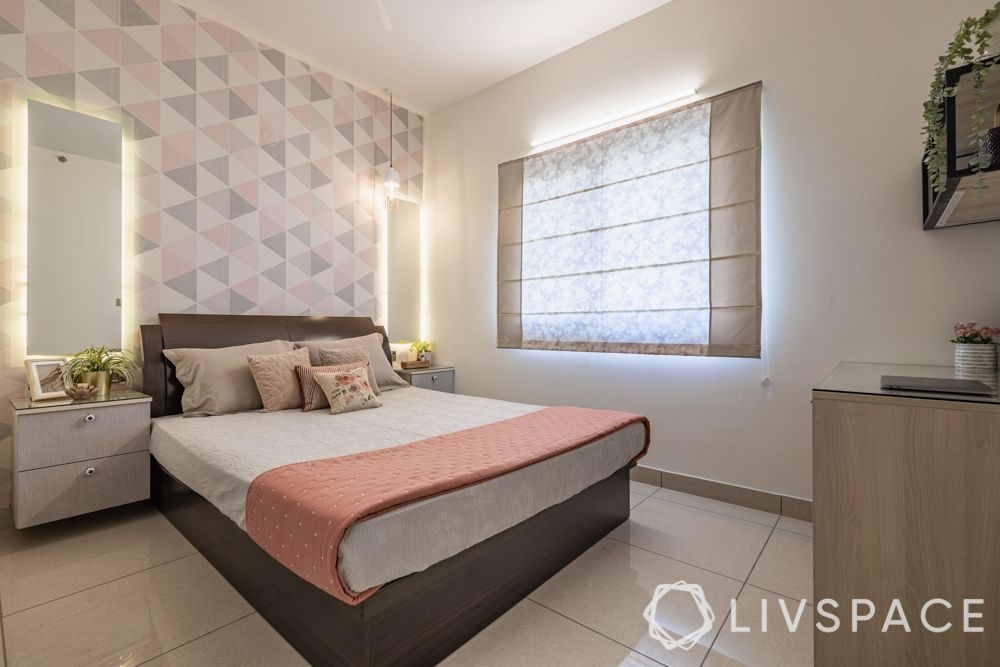
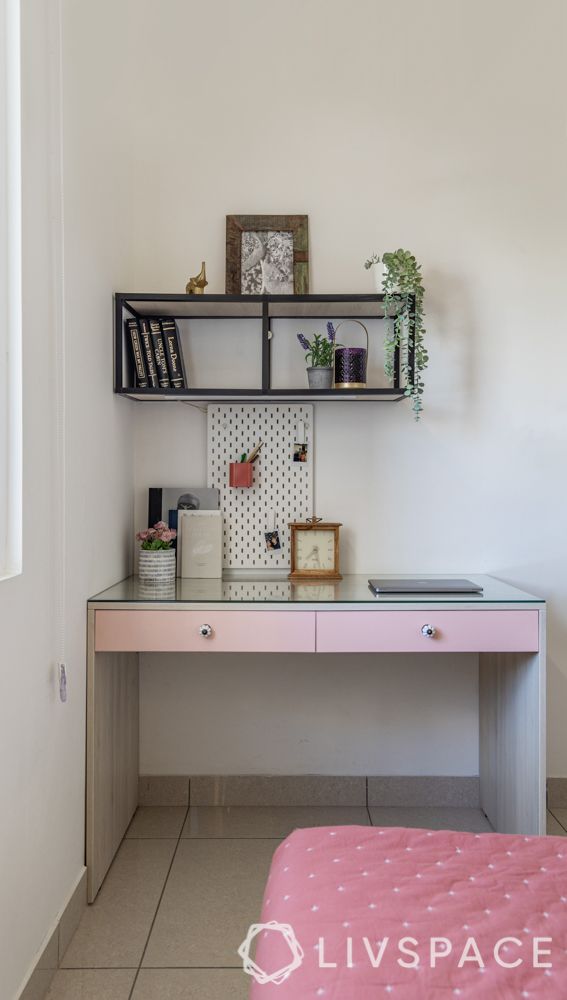
The pink-and-grey bedroom for the daughter in this 2 BHK flat in Bangalore looks elegant and refined, perfect for a growing young lady. We love the dresser units on the two sides of the bed — the backlighting adds a pretty ambience to the bedroom. Moreover, it helps in highlighting the unique geometric design wallpaper. Rushwanth also fitted in a sleek study unit, perfect for a compact space, with wall shelves to display any trinkets and curios.
Arun’s 2 BHK flat in Bangalore is proof that compact homes can be elegant and stunning. Every inch of his home has lessons on storage, space expansion and design continuity.
If you liked this home, also check out this eclectic 2BHK in Bangalore.
Also Read: How To Get an Estimate for Your 2BHK Interior Design Cost: A Step by Step Guide
Tour another luxe Bengaluru 2BHK:
How Can Livspace Help You?
We hope you found our ideas useful! If you want your home to be just as beautiful, then look no further. Book an online consultation with Livspace today. Delivering safe home interiors has been our No. 1 priority. Click here to find out how interiors are being delivered following all safety protocols.
You can visit our Livspace Experience Centre in Bangalore to get your dream home interiors.
Wondering how our customers feel about working with Livspace? You can check out the Livspace reviews here!
We love hearing from you! Write to us with your comments and suggestions at editor@livspace.com
