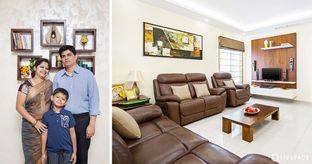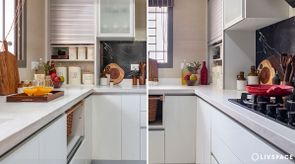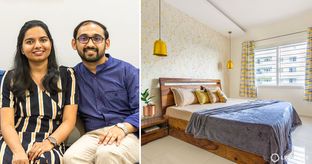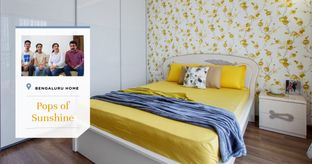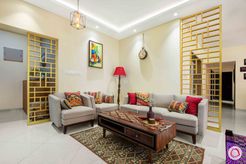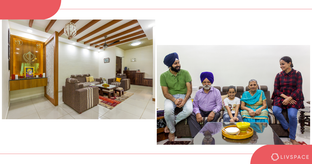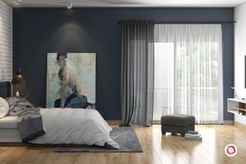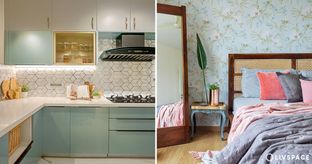A kitchen and wardrobe design from Livspace Bangalore that’s peppy and affordable.
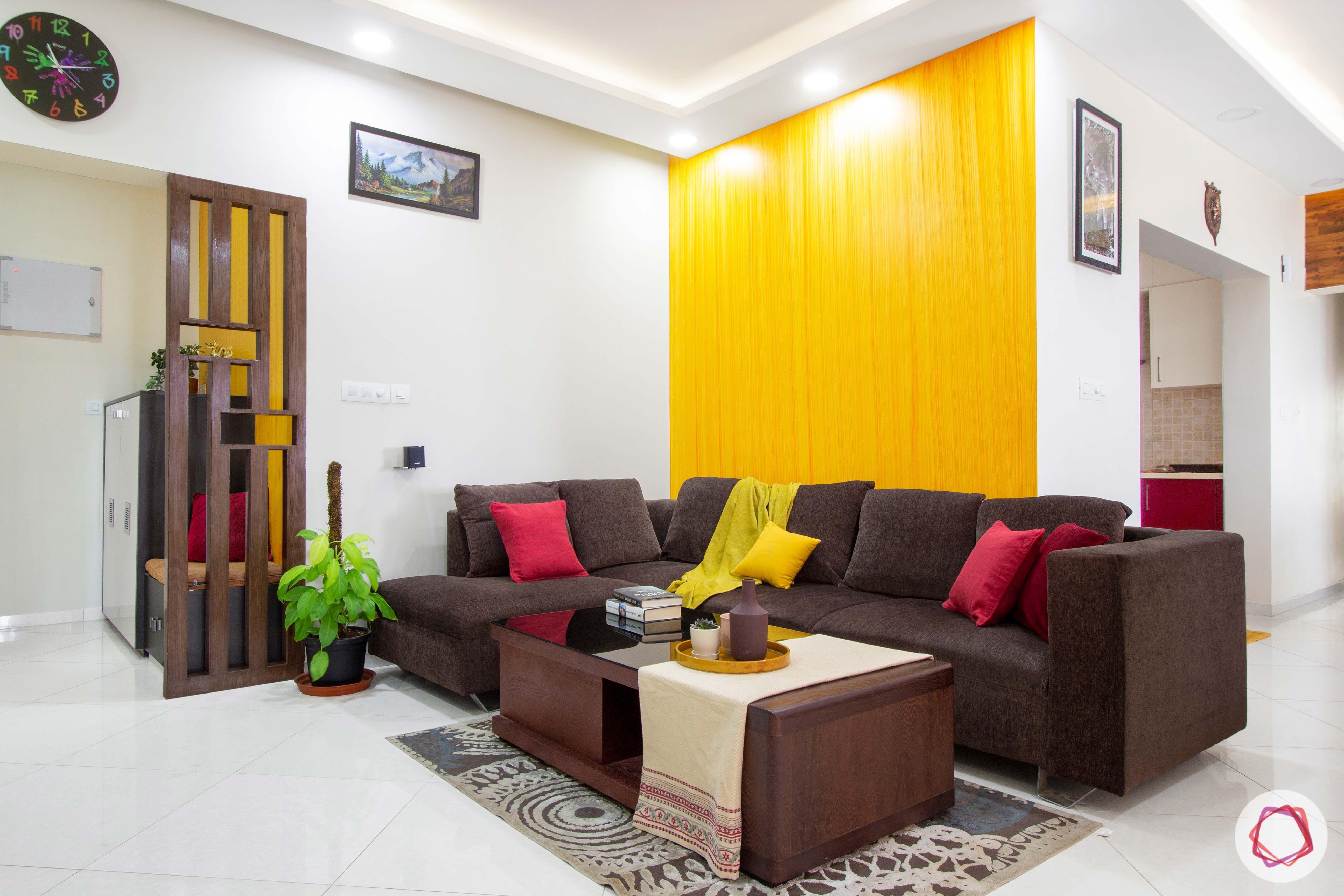
Who livs here: Prabit Mishra and his wife Debashree
Location: Sobha City Casa Paradiso, Nagenahalli, Bangalore
Size of home: 3BHK spanning 1,900 sq ft
Design team: Interior designer Amritha Khuba and Project Manager Prashant Rao
Livspace service: Kitchen, wardrobes and wall treatments
Budget: ₹₹₹₹₹
Getting an interior designer for your home is a lot more than making your home beautiful. It’s also about coming up with a solution for a lifestyle need.
Or, in this case, solving storage woes. Prabit Mishra and his wife, a working couple in Bangalore wanted modern modular solutions for their Casa Paradiso 3BHK apartment in Sobha City. Their priority was getting an interior design company in Bangalore that could help them with an efficient kitchen and tailored wardrobes.
Sticking to a stipulated budget, our designer Amritha Khuba also put in statement wall treatments and beautiful false ceilings. Let’s take a look at how you can make your home beautiful on a budget!
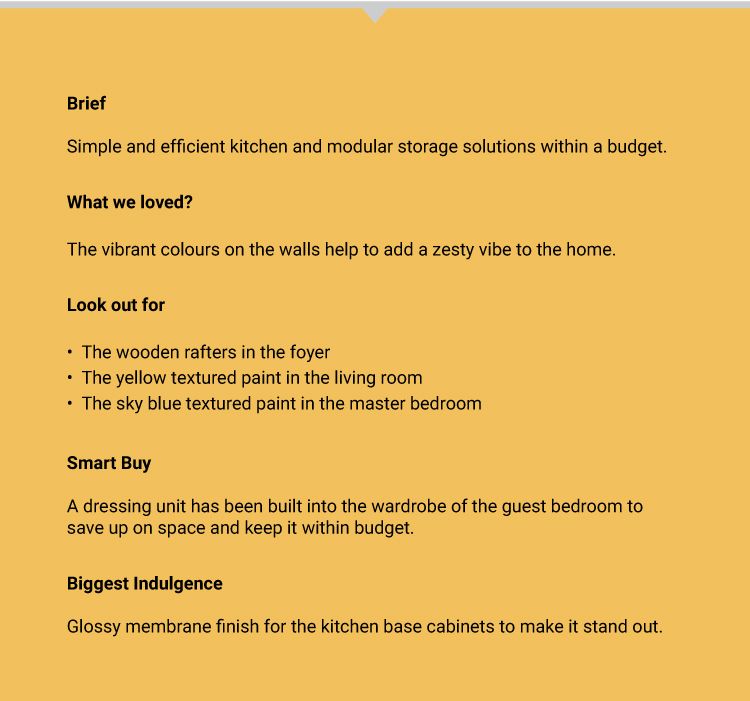
Functional Foyer at Sobha City Casa Paradiso
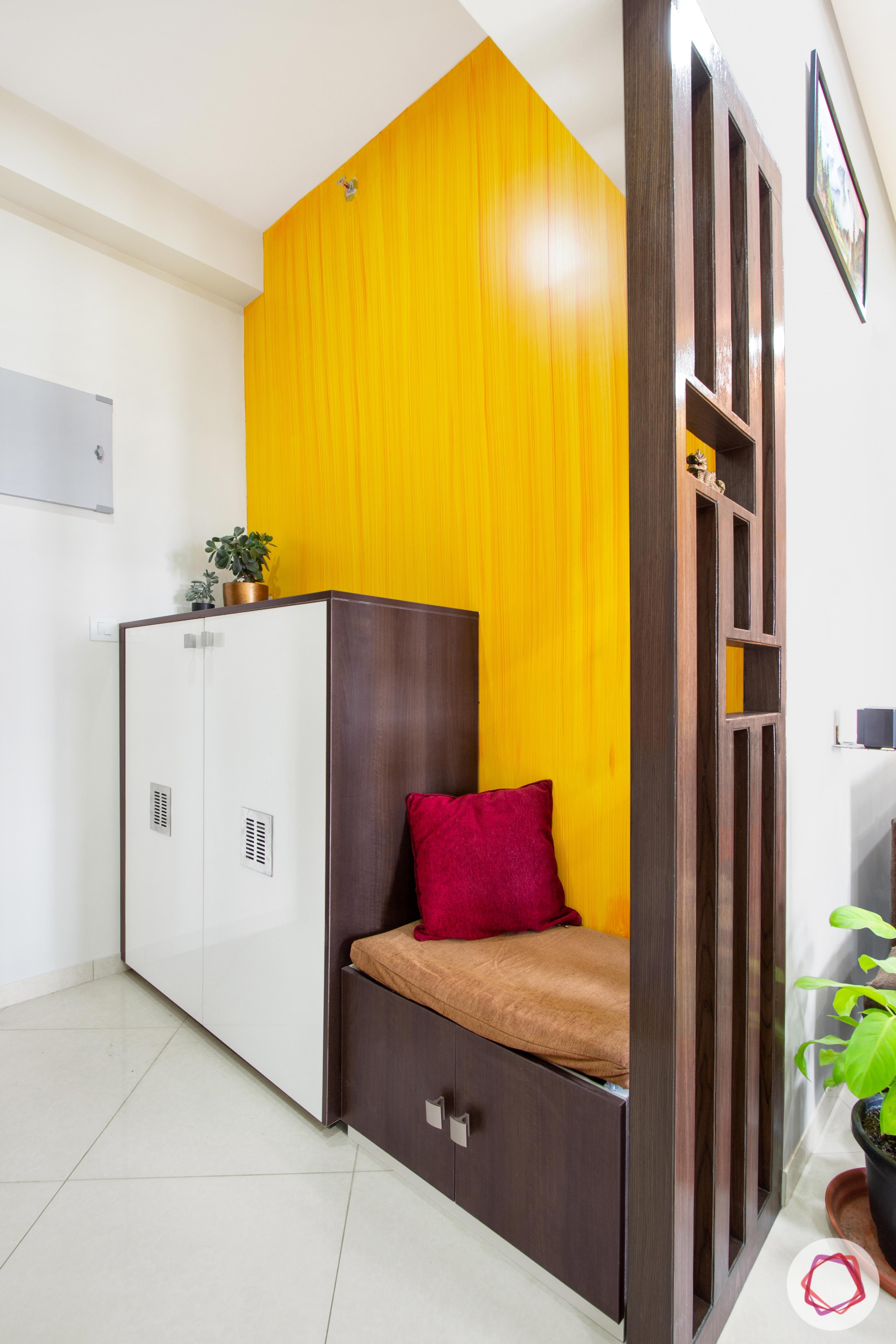
As soon as you enter the home, you are greeted by a zesty textured paint in a yellow orange hue. Since there wasn’t a carved-out foyer, Amritha put in wooden rafters to seprate it from the living room. A laminate shoe cabinet with a comfy cushioned seating option makes the space perfectly functional.
Zesty living room at Sobha City Casa Paradiso
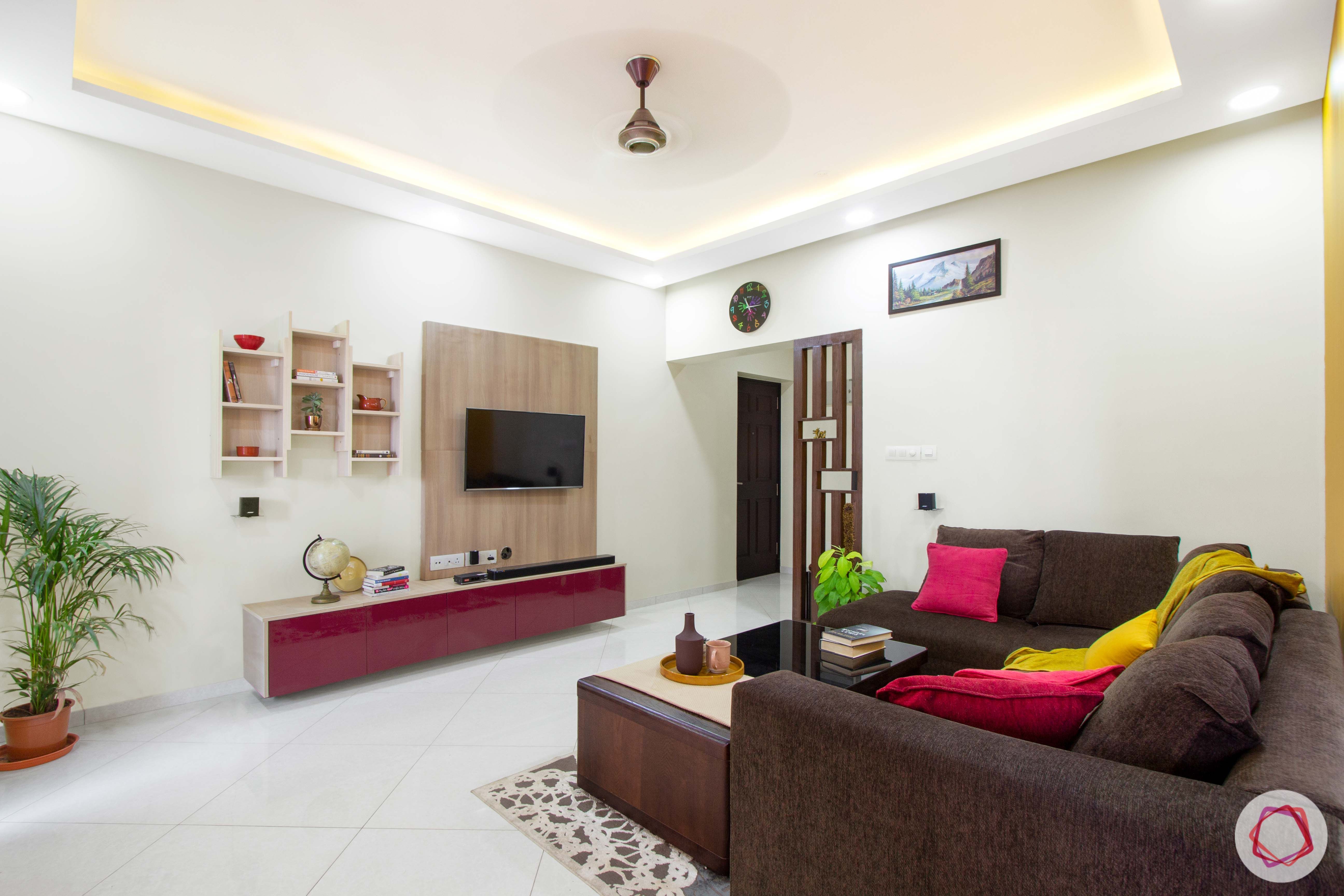
Mood-enhancing false ceiling 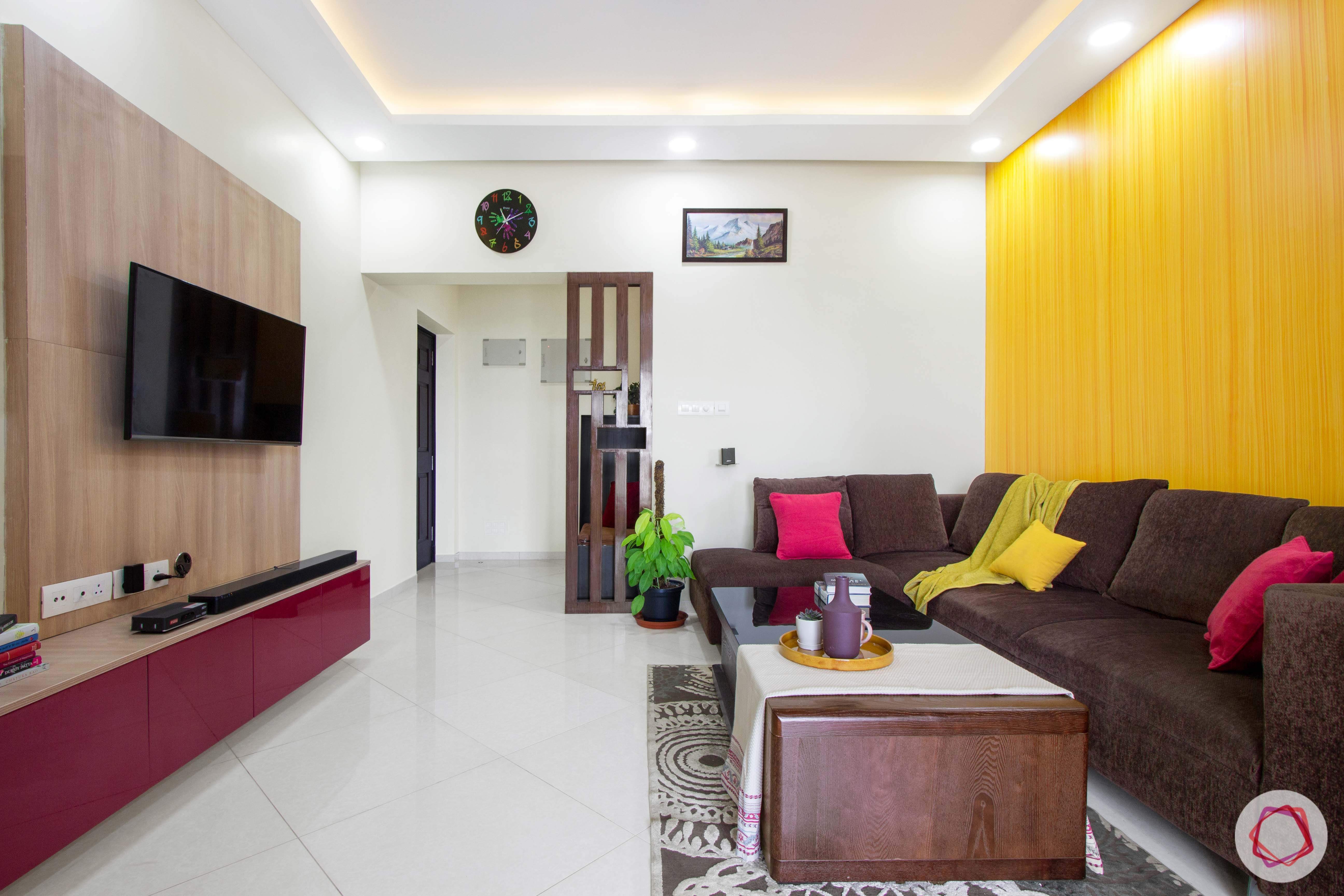
Yellow textured paint 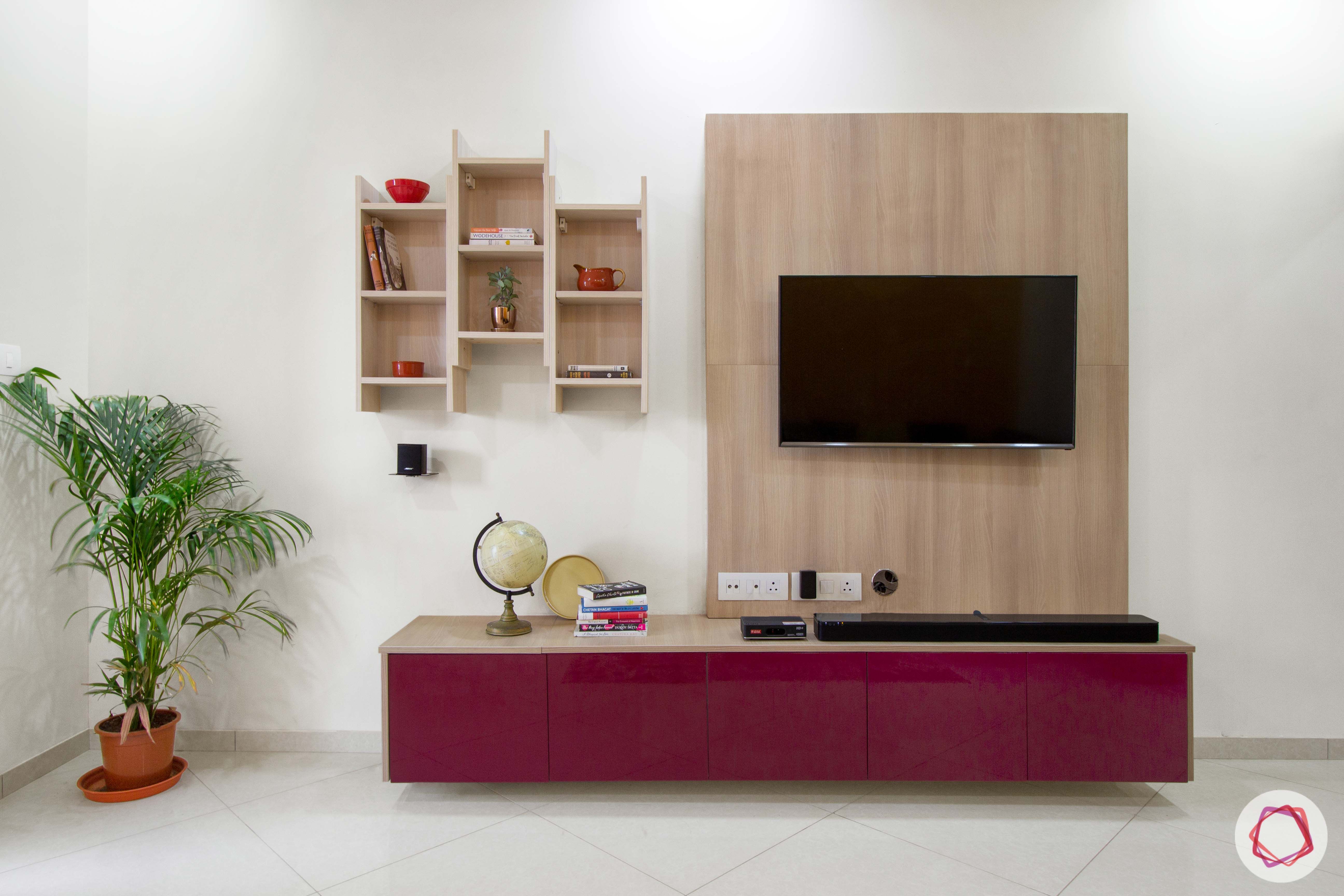
Mounted shelves
We love how the bright textured paint dominates the living room, acting as an energetic backdrop. It complements the pop colours of the cushions on the dark L-shaped sofa, which was a part of the couple’s original furniture. Opposite this is the TV unit crafted in plum membrane and acacia laminate for the panel. Since the couple wanted a seamless look, Amritha opted to have it done handleless. In addition, she put up ladder-like wooden shelves so they could keep their artefacts and tiny potted plants. Moreover, the elegant false ceiling adds to the appeal of the room.
Elegant dining at Sobha City Casa Paradiso
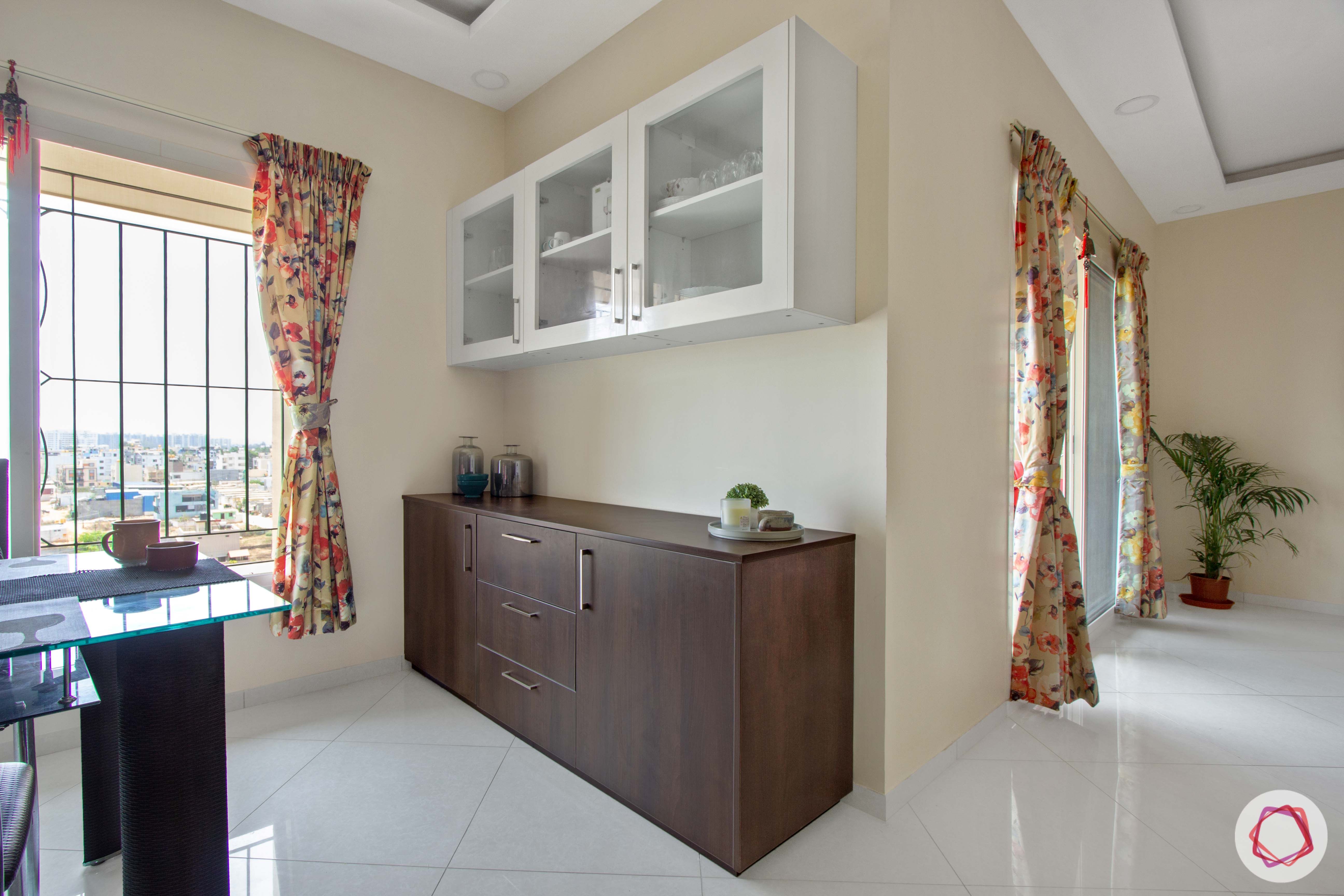
Amritha put in a laminate crockery unit with ample drawers and cabinets. Moreover, the choice of walnut brown for the base cabinet and champagne white for the upper unit softens the dining space.
Bright red kitchen at Sobha City Casa Paradiso
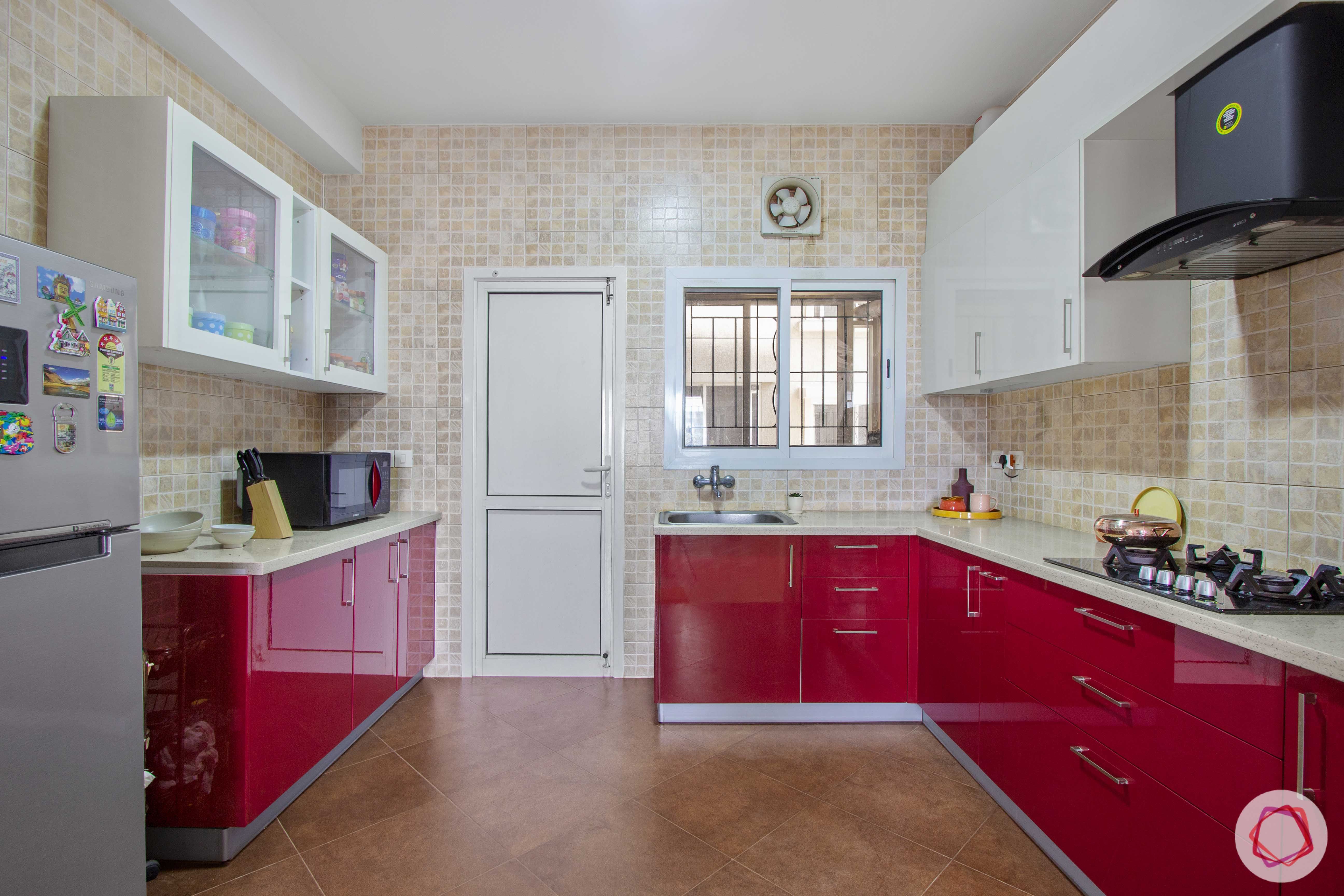
Frosted glass upper cabinets 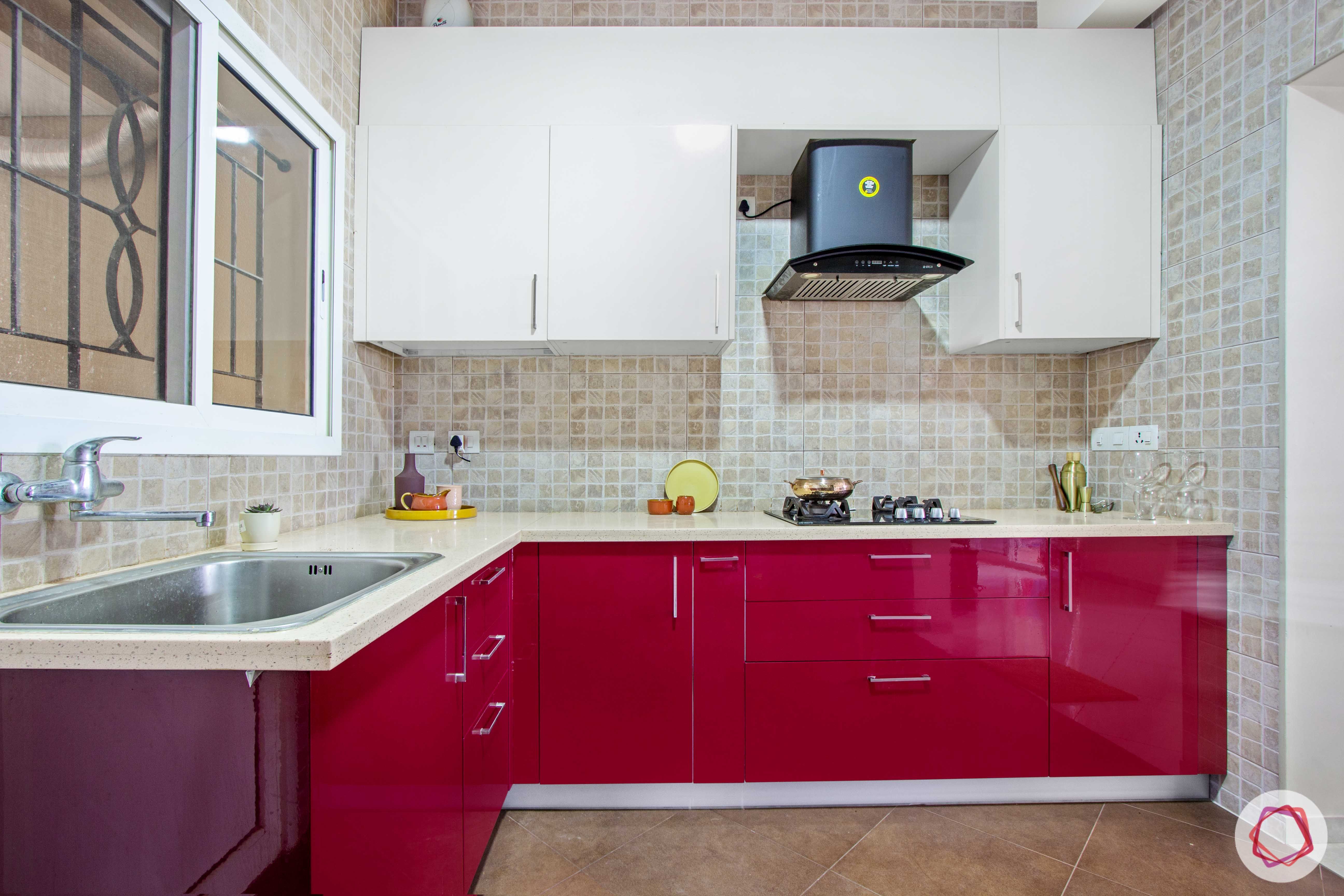
Corian stone countertop 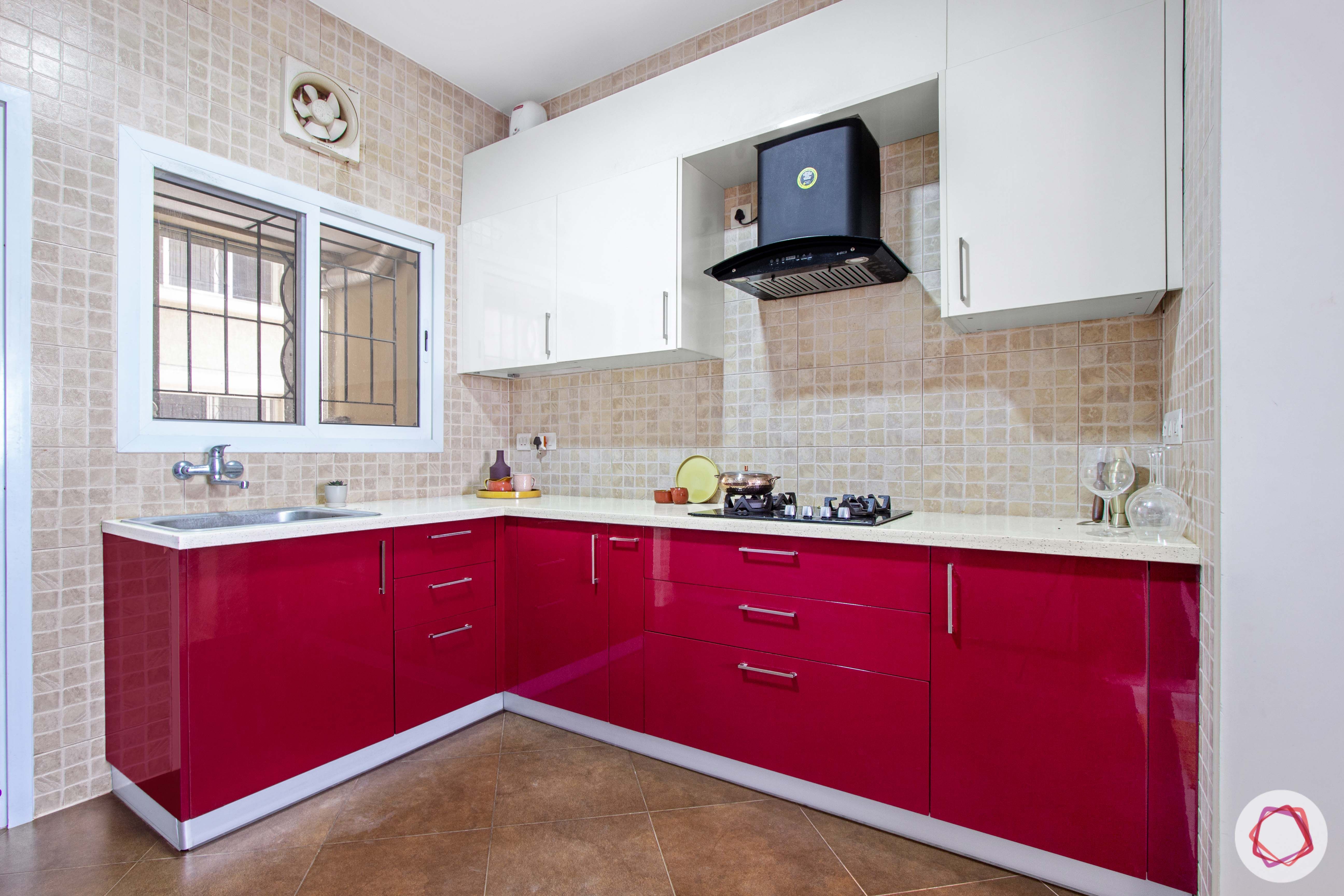
Deep red glossy membrane finish
The kitchen designed by Livspace Bangalore is one of the main highlights of the home. Prabit was especially particular about the kitchen design when he approached us, especially its colour. So we’ve given them wall cabinets in frosty white laminate, while the base units stand out in a red glossy membrane.
In addition, all the cabinets are closed and fitted with traditional bar handles. One of the upper cabinets have been done with frosted glass to offer a sneak peek into their cups and other favourites. The countertop in white Corian stone complements the striking kitchen colours.
Bedroom under the sky at Sobha City Casa Paradiso
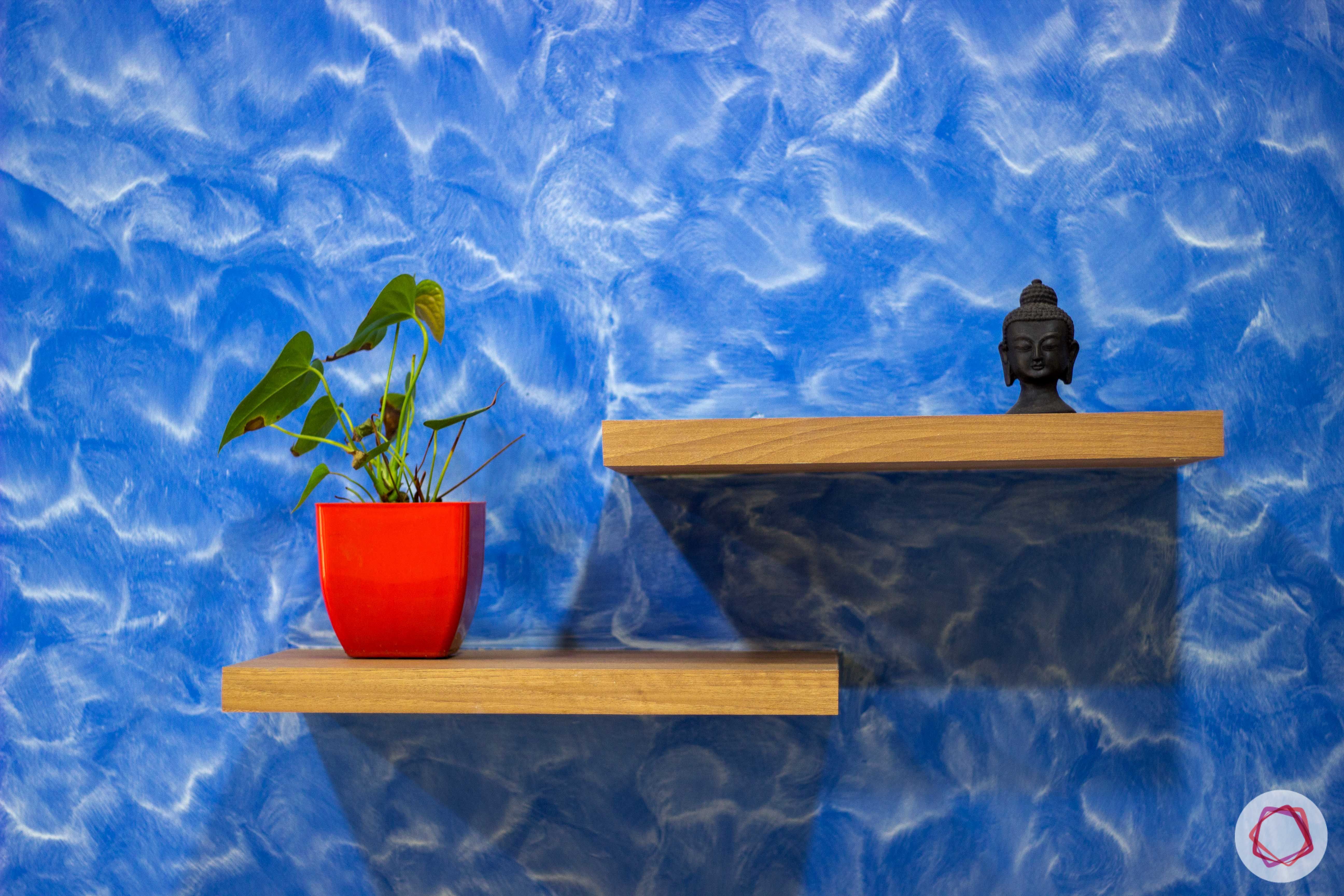
Textured paint 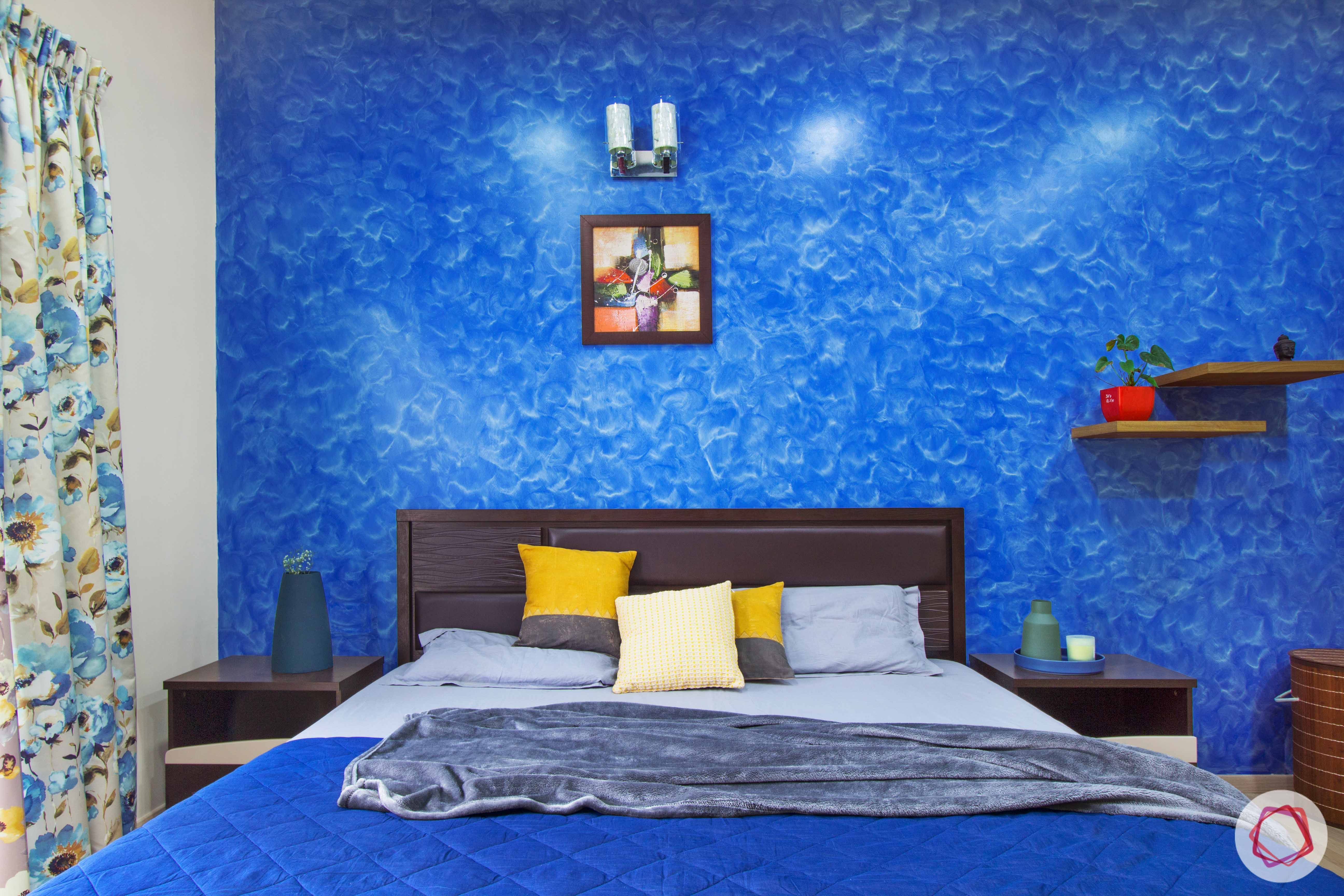
Sky blue setting 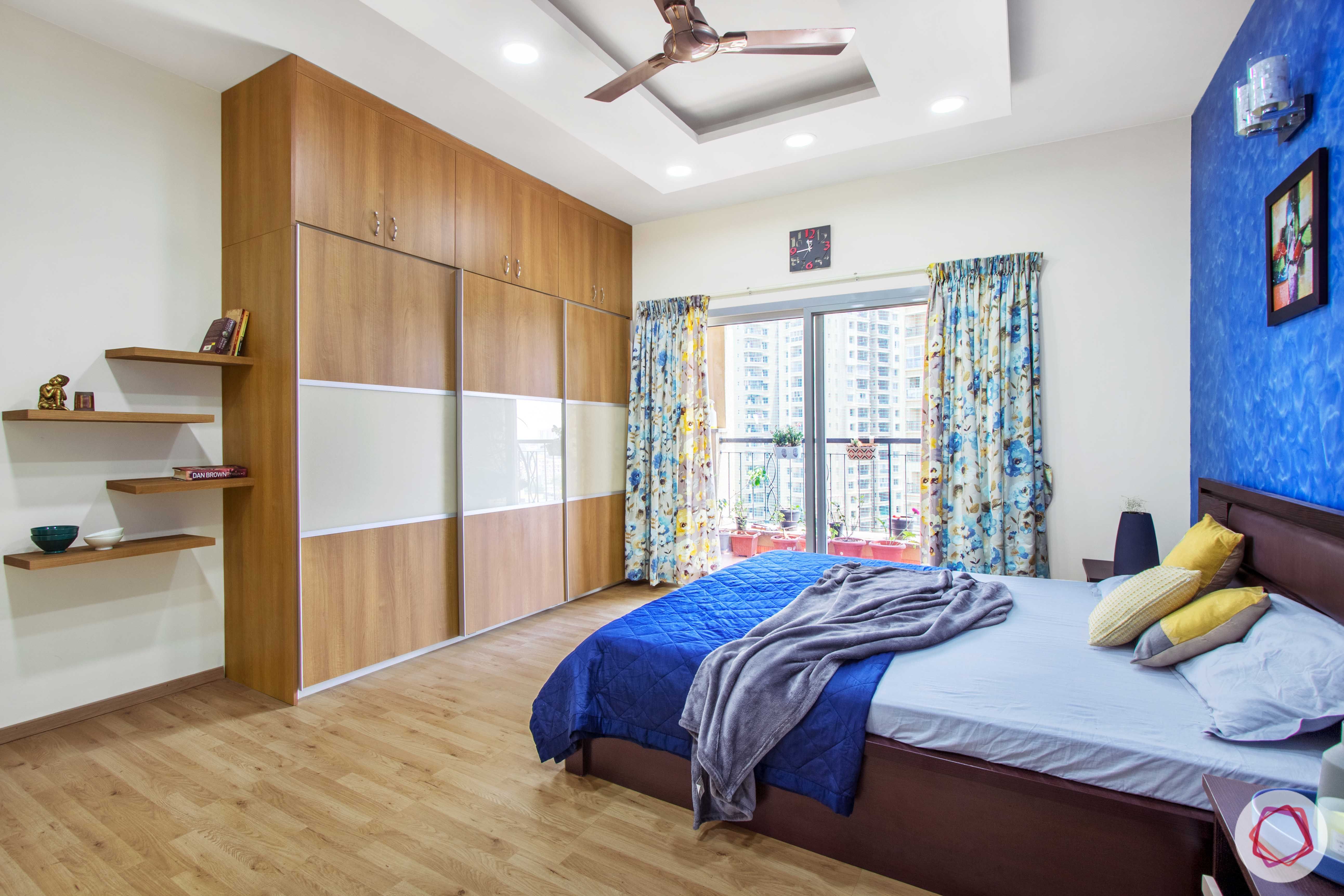
Laminate wardrobe 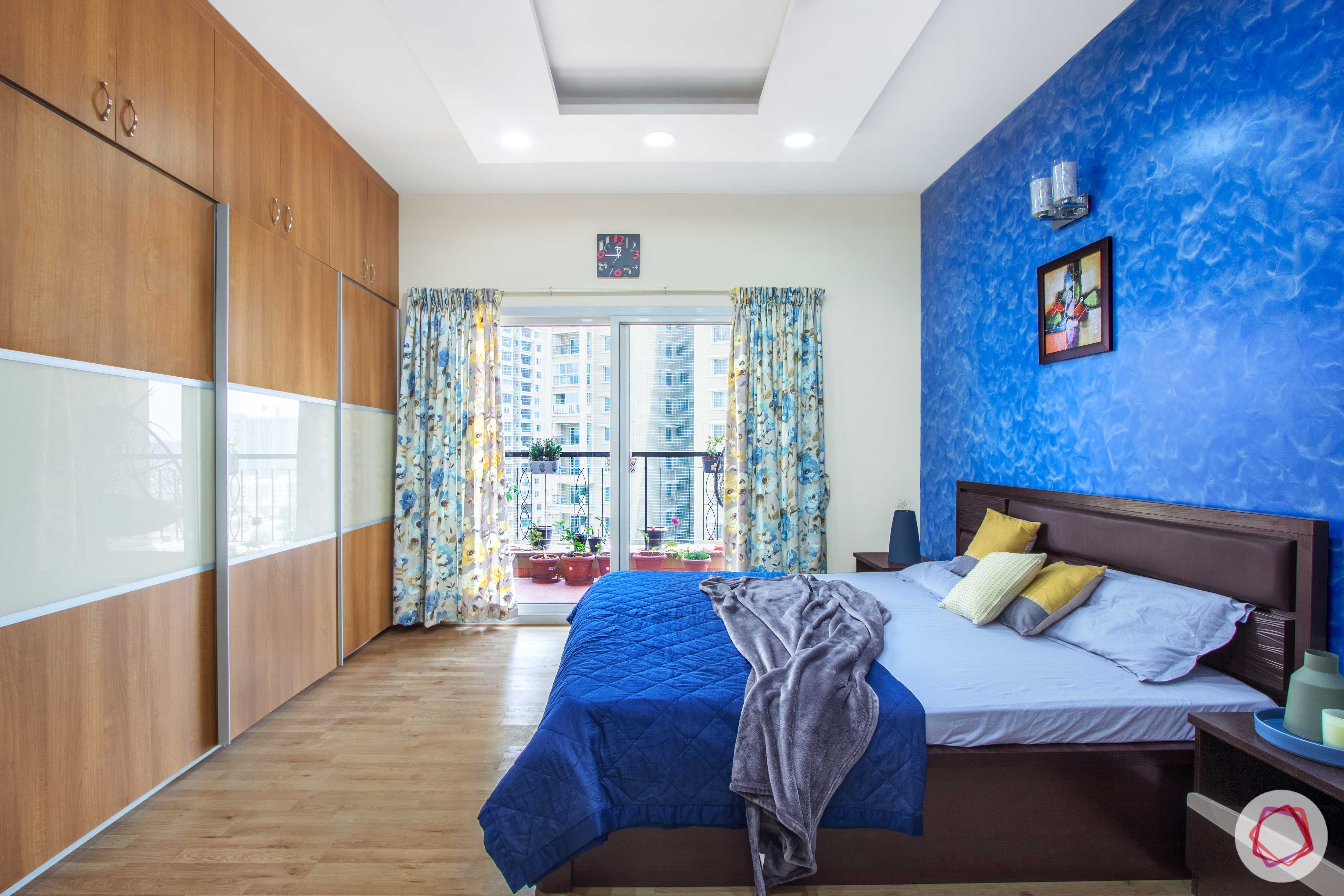
Box false ceiling 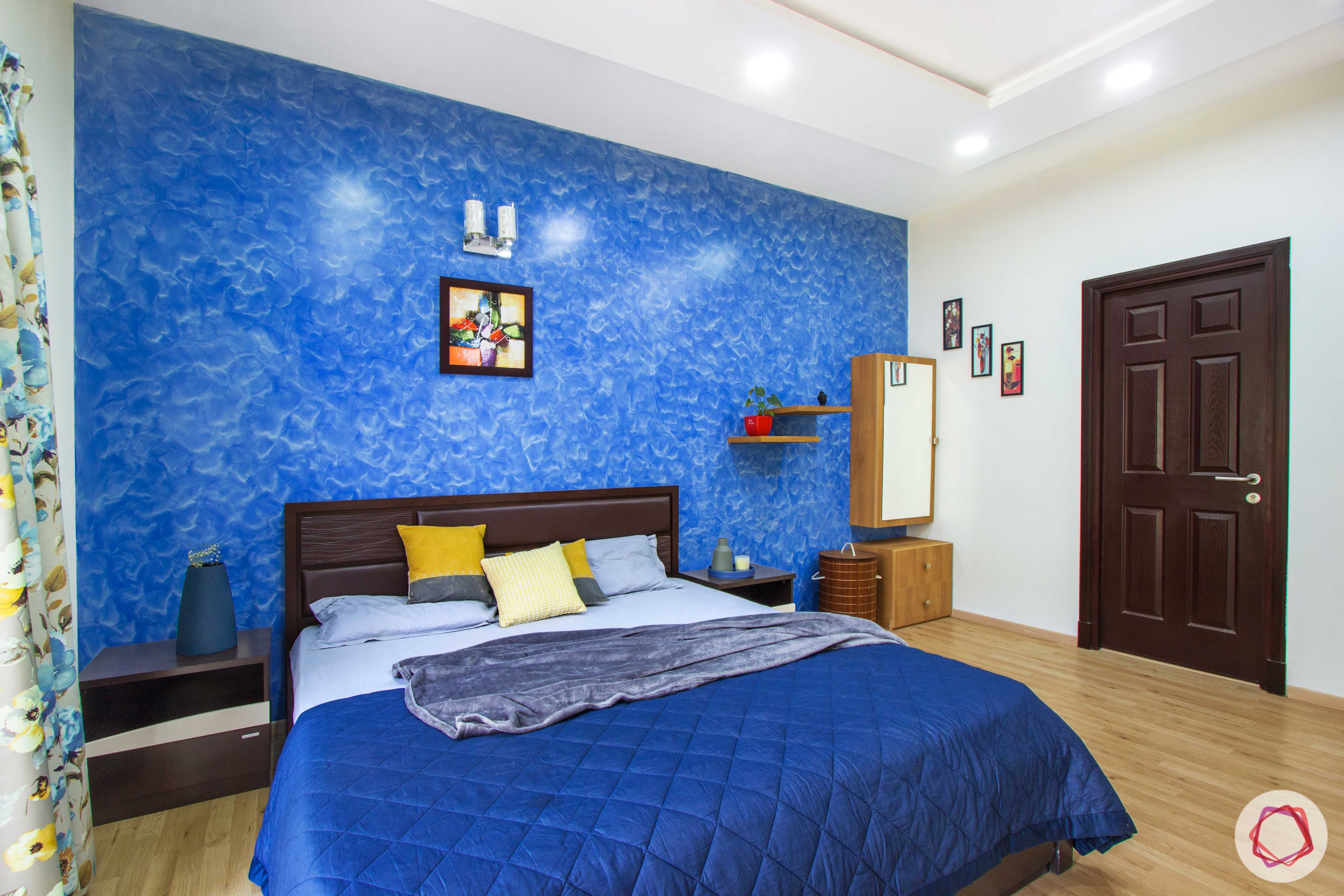
Corner dressing unit
Prabit and his wife Debashree love the colour blue. As a result, Amritha kept a sky blue textured paint for the centre wall to enhance the ambience in the master bedroom. While the bed is part of the couple’s existing set of furniture, Amritha crafted a corner dressing unit in walnut brown laminate. In addition, she also put in ledges on opposite sides so that the couple could keep artefacts and other knick-knacks.
We especially love how the wardrobe is crafted. Even though it’s high on storage, it doesn’t overwhelm the space. Featuring lofts, the sliding laminate wardrobe has also been fitted with lacquered glass in the middle to keep things interesting. Amritha also put in a statement false ceiling to add to the vibe of the room.
Wardrobes galore at Sobha City Casa Paradiso
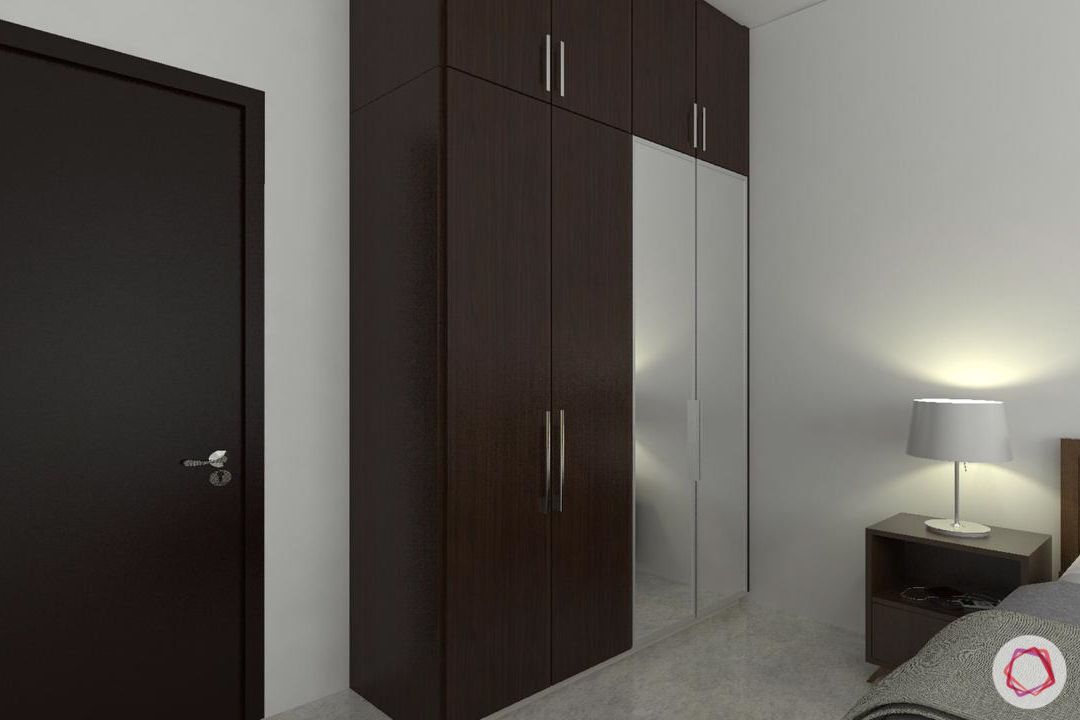
With added lofts 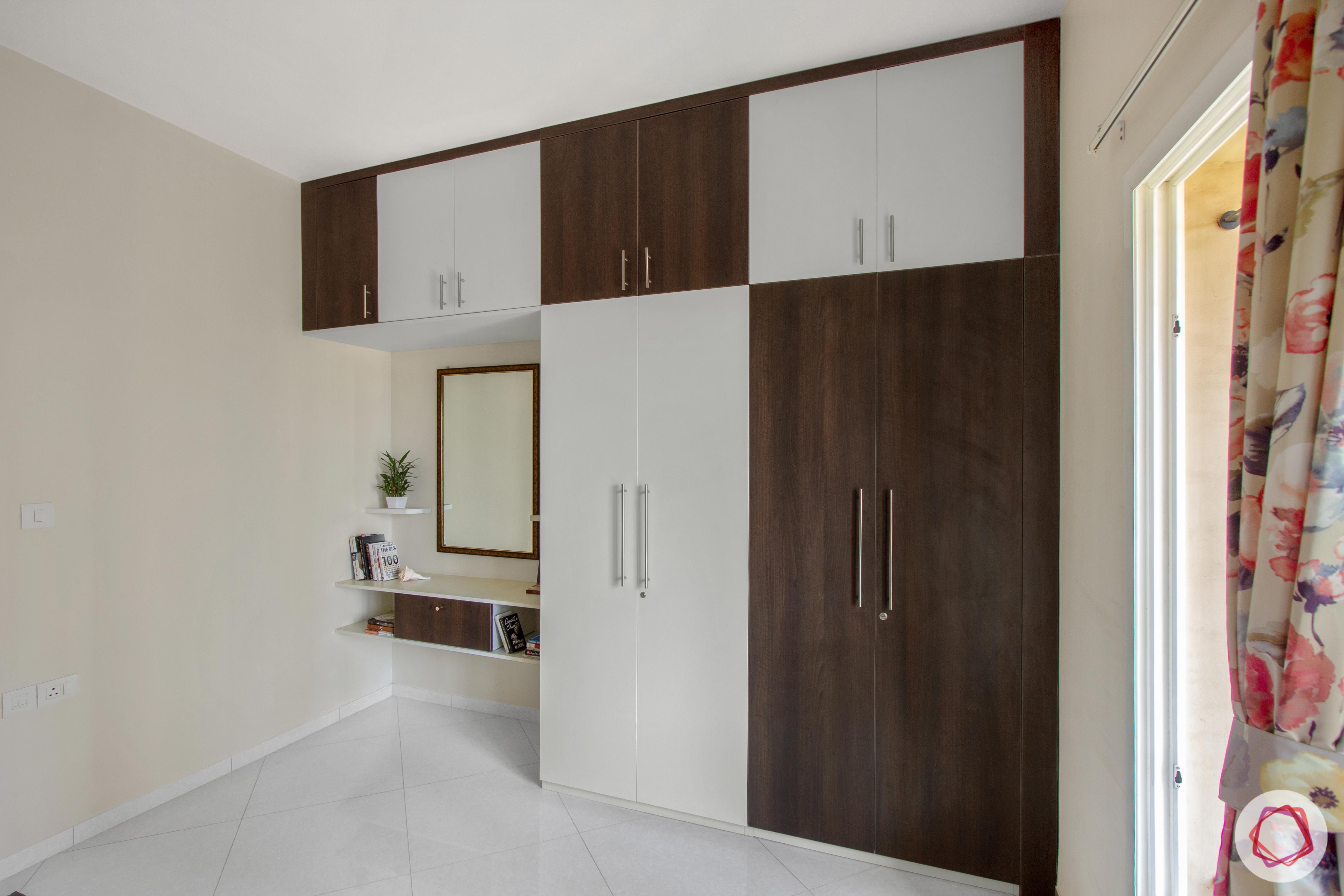
Checkered pattern 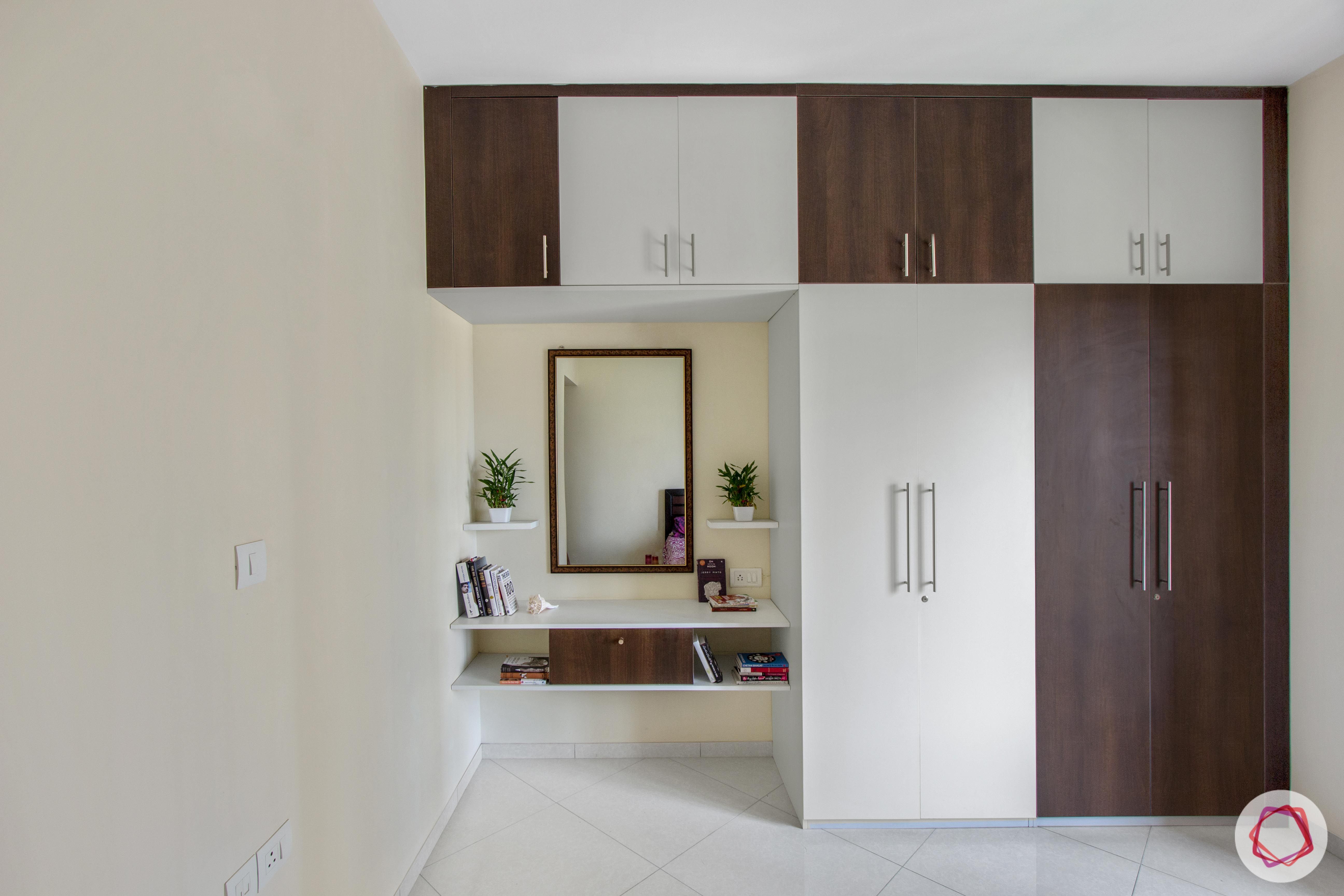
With integrated dressing unit
In addition, Amritha also designed wardrobes for the other two bedrooms. While one wardrobe stands in a checkered design in frosty white and walnut brown, the other is completely in dark brown. We love how our Livspace Bangalore designer integrated a dressing unit to the wardrobe to save up on save and stick within budget.
“As a designer, this home holds a special place in my heart since I got to work with a very specific brief. Working with Prabit and his wife was an enjoyable experience as well!”
Amritha Khuba, Interior Designer, Livspace
Also, if you liked this home, take a look at 4 BHK Gets Easy-to-Maintain Interiors on a Budget
Send in your comments and suggestions.


