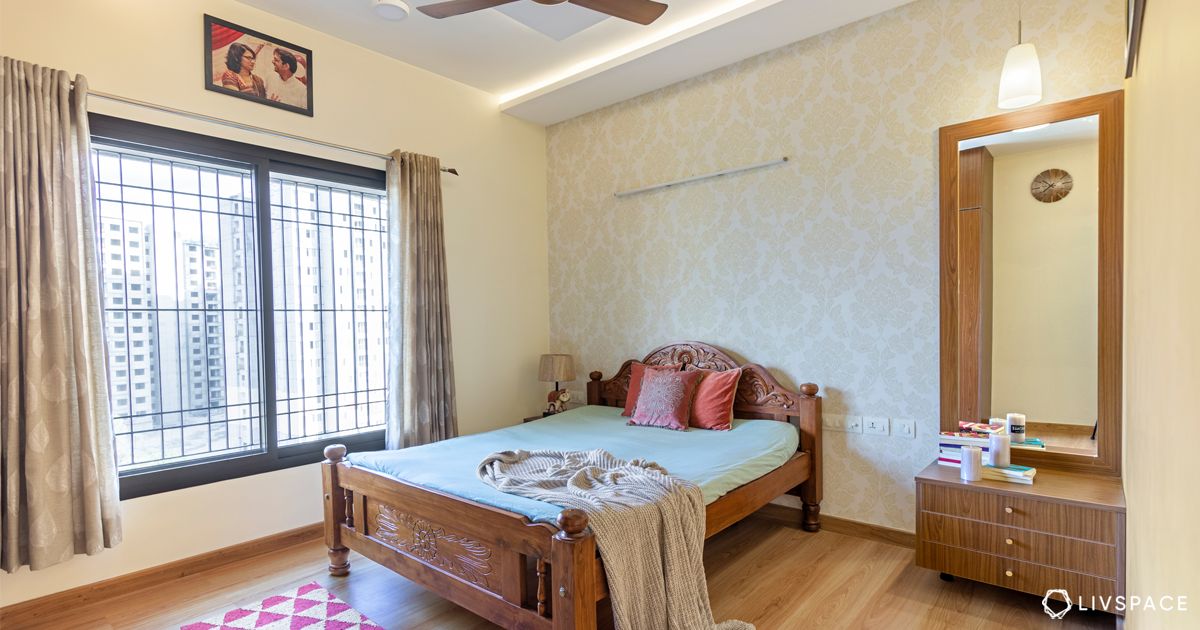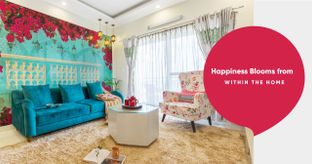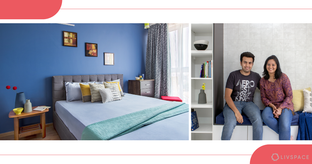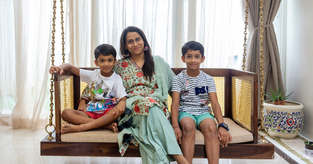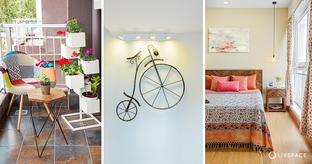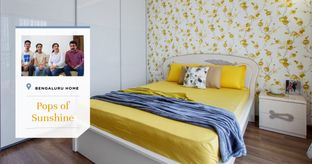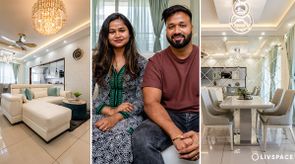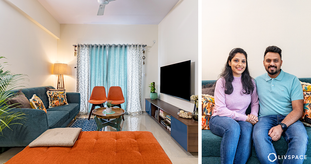In This Article
- Best Interiors in Bangalore for the Foyer & Living Room
- Best Interiors in Bangalore for a Parallel Kitchen Layout
- Best Interiors in Bangalore with Classic Wooden Finishes for the Master Bedroom
- Best Interiors in Bangalore for the Guest Bedroom With a High-rise View
- Best Interiors in Bangalore for a Frozen-themed Kid’s Room
What’s beautiful about this Bengaluru home? The fact that it will remind you of your family home. This 3BHK is welcoming, cosy and has the best interiors in Bangalore. Therefore, keeping the homeowner’s requirements in mind, the interiors are kept low on maintenance, high on storage and neutral with a traditional touch.
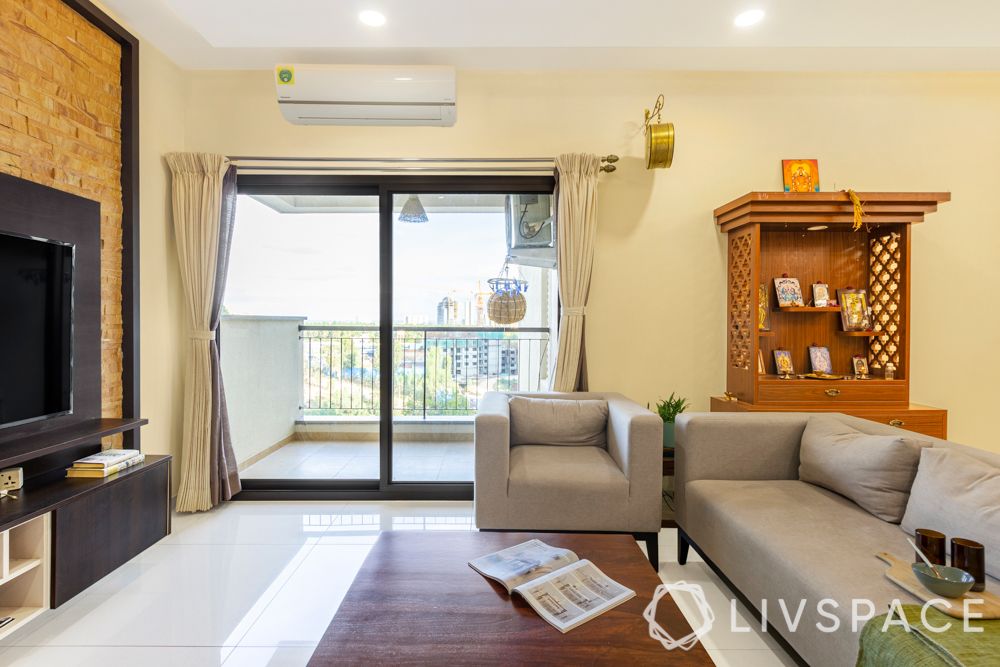
Who livs here: Sudhir Mudradi with his wife Asha and daughter Aarohi
Location: Bidare Agraha, Bangalore
Size of home: A 3BHK spanning 1400 sq ft approx
Design team: Interior Designer Shamala KR & Project Manager Amit Nagar
Livspace service: Full Home Design
Budget: ₹₹₹₹₹
Livspace designer Shamala says she’s proud of how she was able to accommodate every need of the homeowners while staying true to a contemporary traditional design. Now let’s take a look at the residents of this city apartment. Living here are Sudhir Mudradi and his wife Asha with their six year old daughter, Aarohi. The family wanted to focus on aesthetics such as warm wooden furniture pieces and neutral decor. Moreover, the entire house is well-lit with ambient lighting in the form of false ceilings made of gypsum. But, this house is more than its pleasing aesthetics. This design shows us what goes on behind the scenes when installing a variety of storage modules in every room.
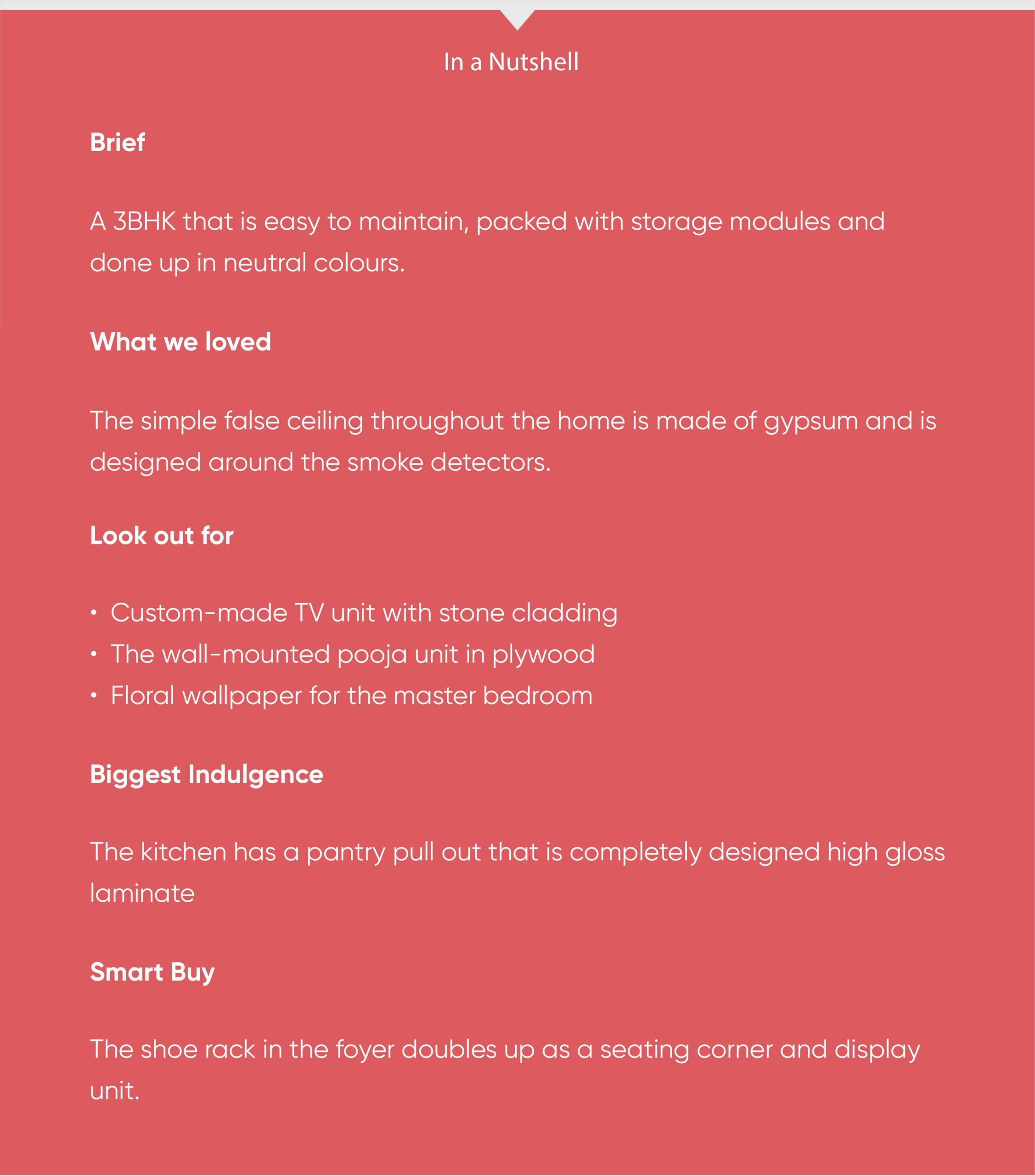
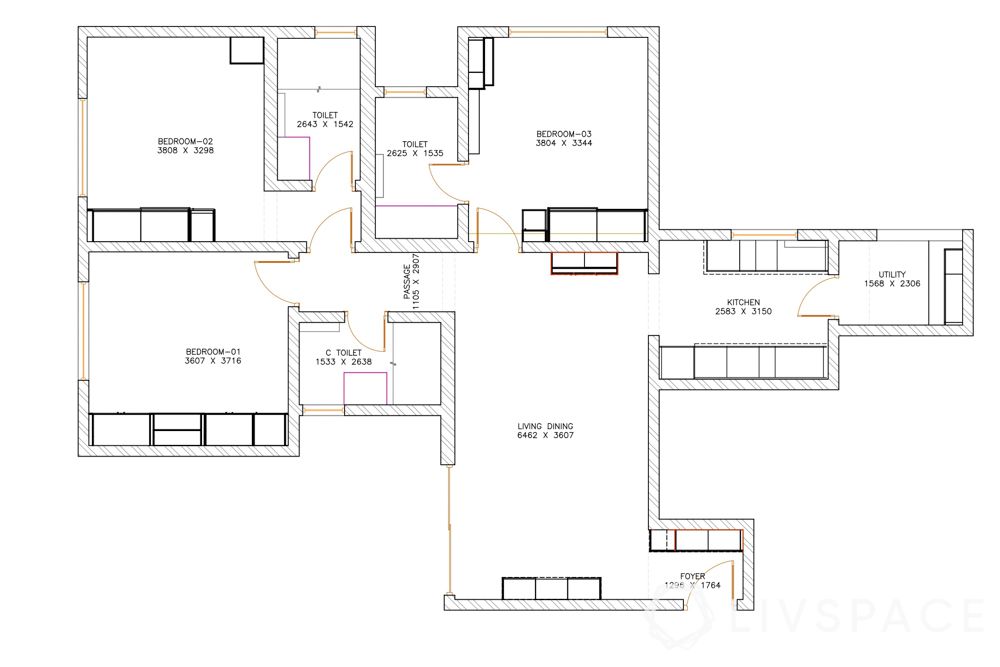
Best Interiors in Bangalore for the Foyer & Living Room
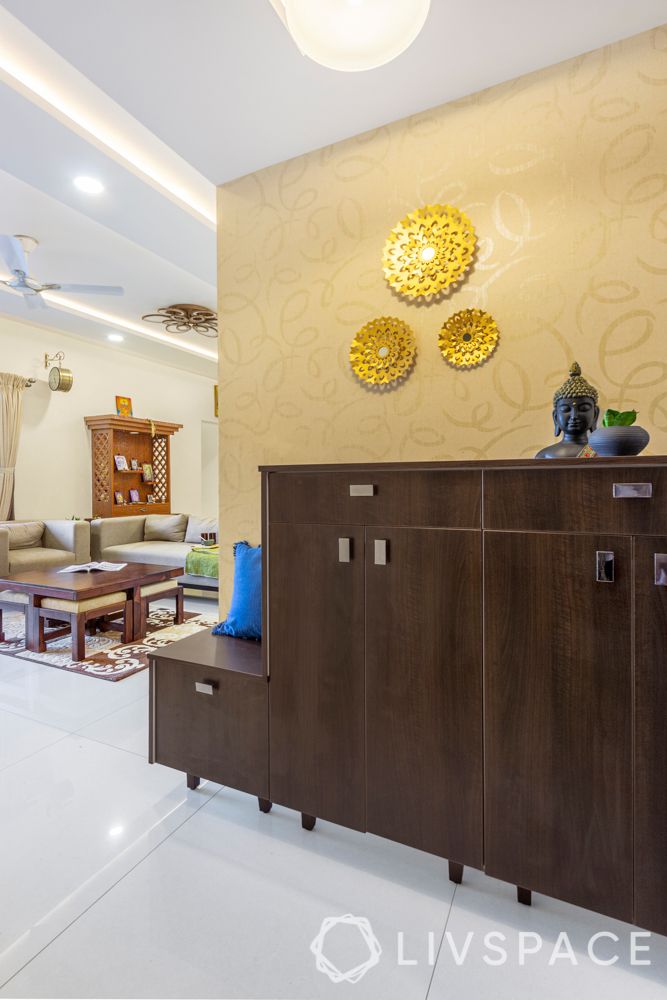
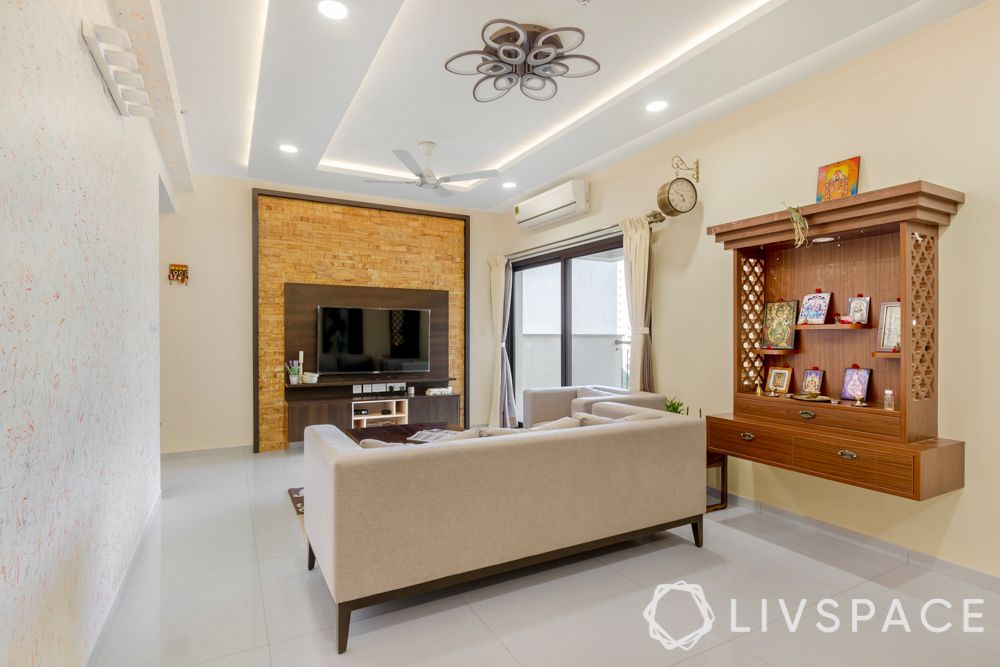
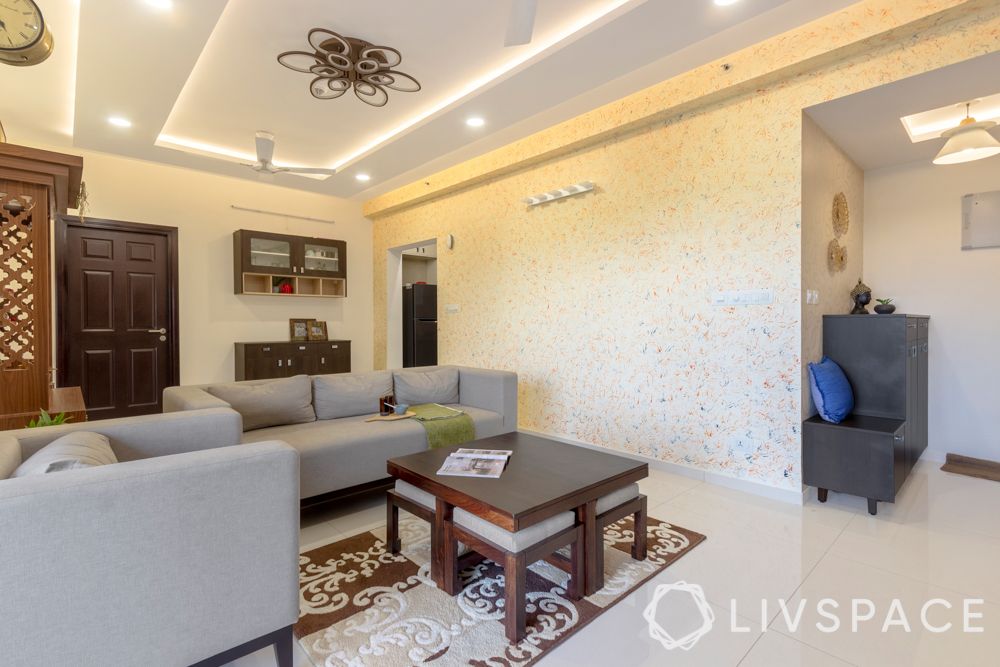
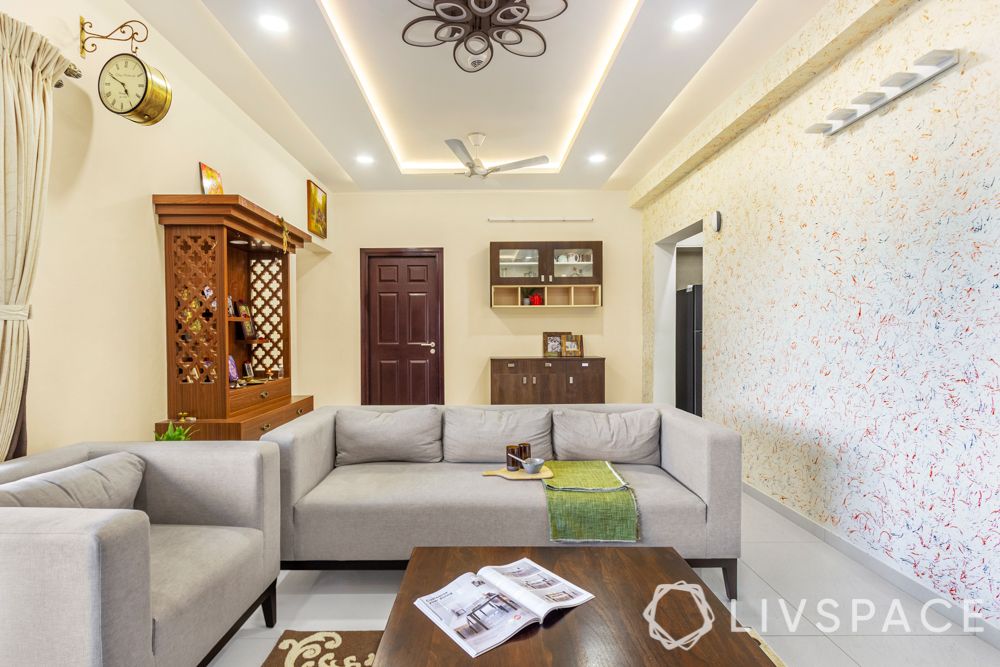
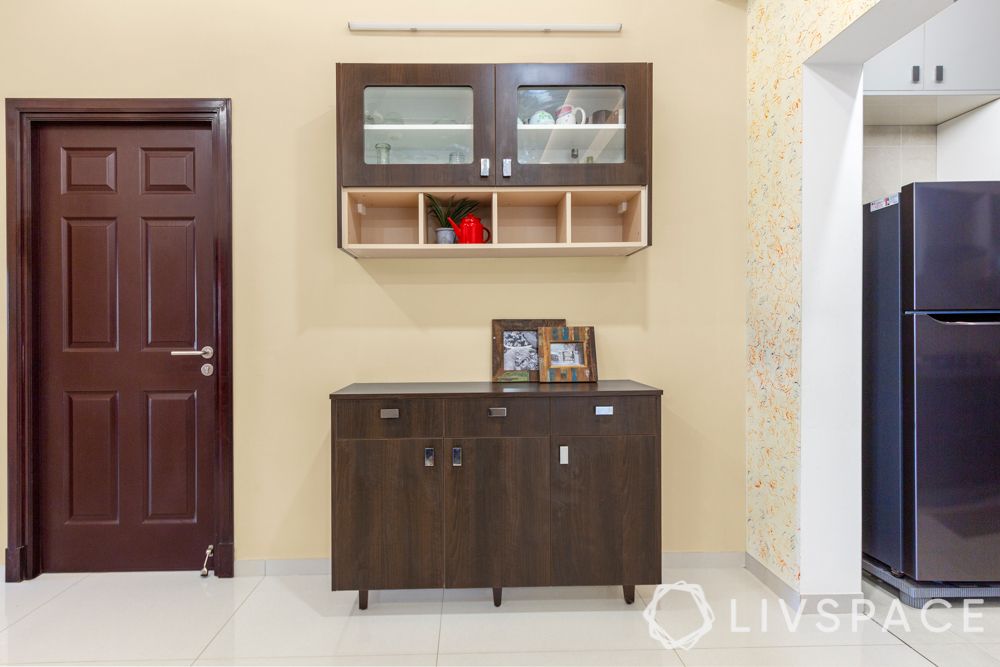
The foyer at the entrance that is leading up to the living room is simply stunning. Besides, the gold wallpaper and wall decor only add to the grandeur.
Furthermore, the family of three have opted for a mix of custom and catalogue pieces in the living room. Starting with the TV unit, it has a ready-made base whereas the back panel was custom-made. The wall has natural stone cladding that is individually installed one stone panel at a time. Made entirely of plywood, the wall mounted pooja unit has jaali detailing as well as storage.
Best Interiors in Bangalore for a Parallel Kitchen Layout
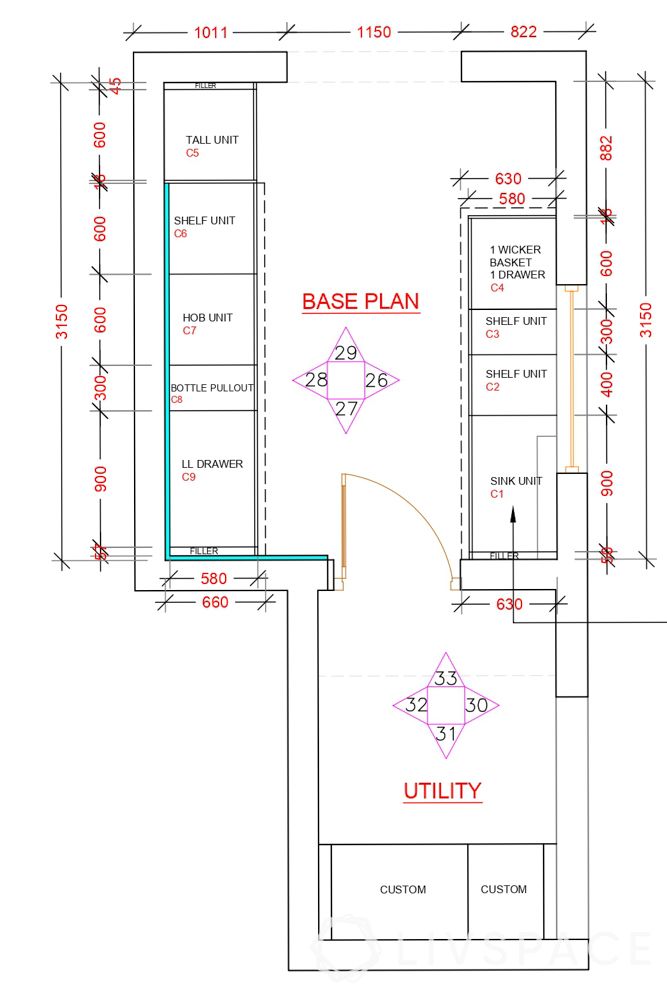
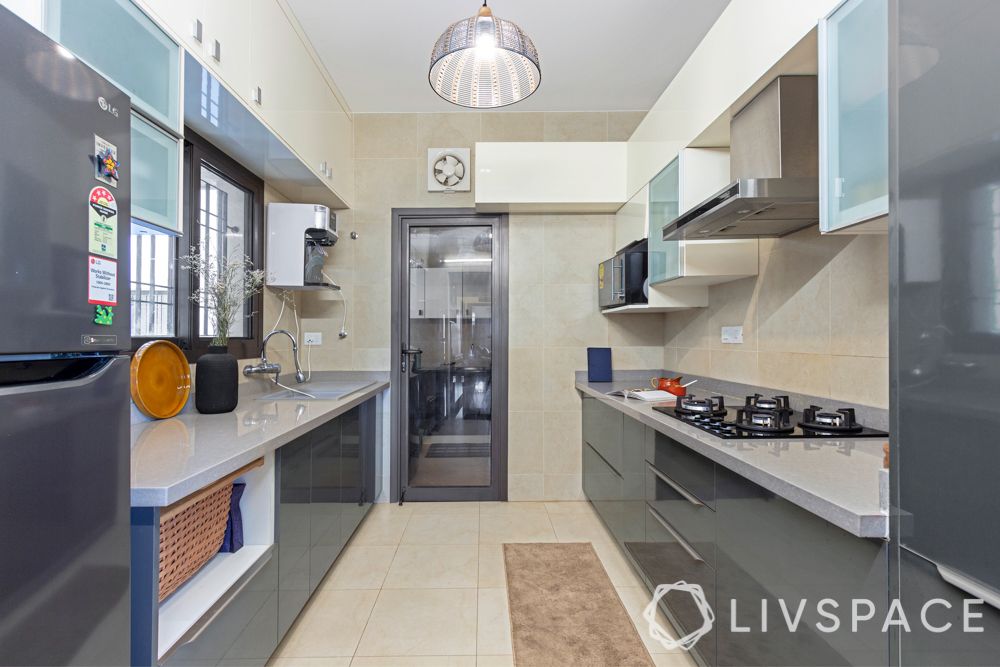
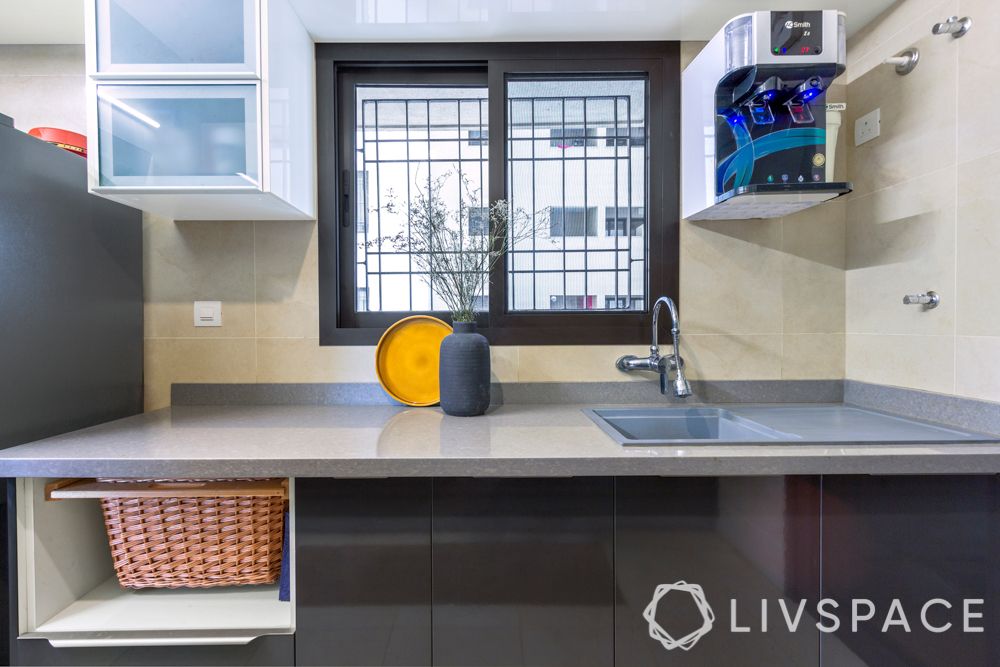
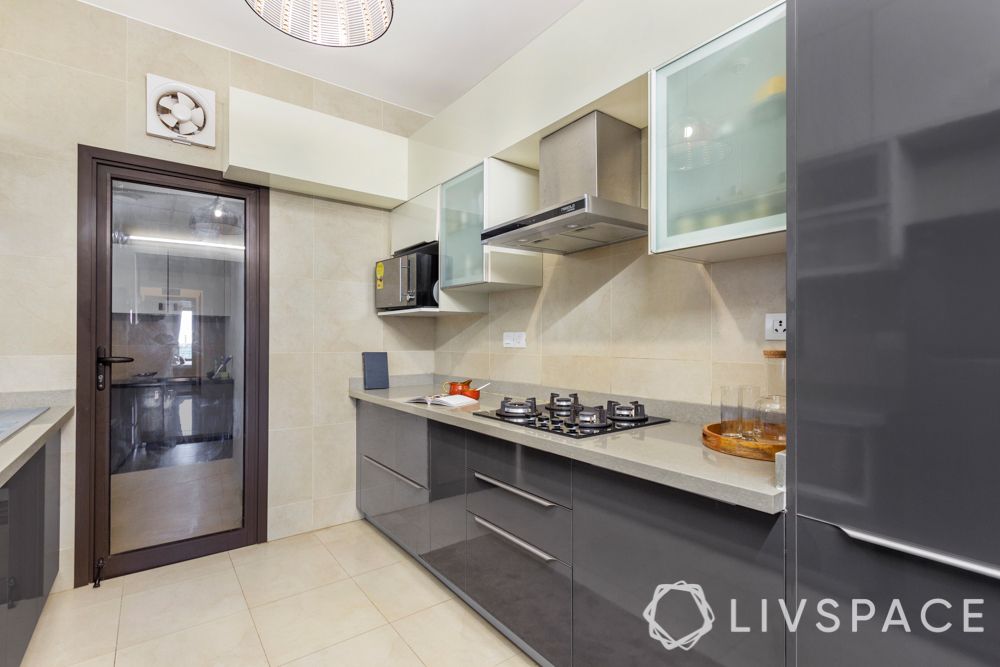
Wondering what goes into designing the heart of a home? Shamala walks us through the process. Subsequently, with the floor plan sketched out as shown above, it’s time to measure up! “We have measured floor dimensions, niches, windows, doors, etc. Next comes the outline of the kitchen”, she says. Moreover, This closed kitchen has a parallel layout. Therefore, the team took up the the task of installing durable and stylish storage modules.
When Sudhir and Asha visited the Livspace experience center they fell in love with the kitchen model and wanted a replica for their home. Consequently, here the kitchen cabinets wear grey and white high gloss laminate. Lastly, consider electricals and accessories like wicker baskets and a water purifier.

Best Interiors in Bangalore with Classic Wooden Finishes for the Master Bedroom
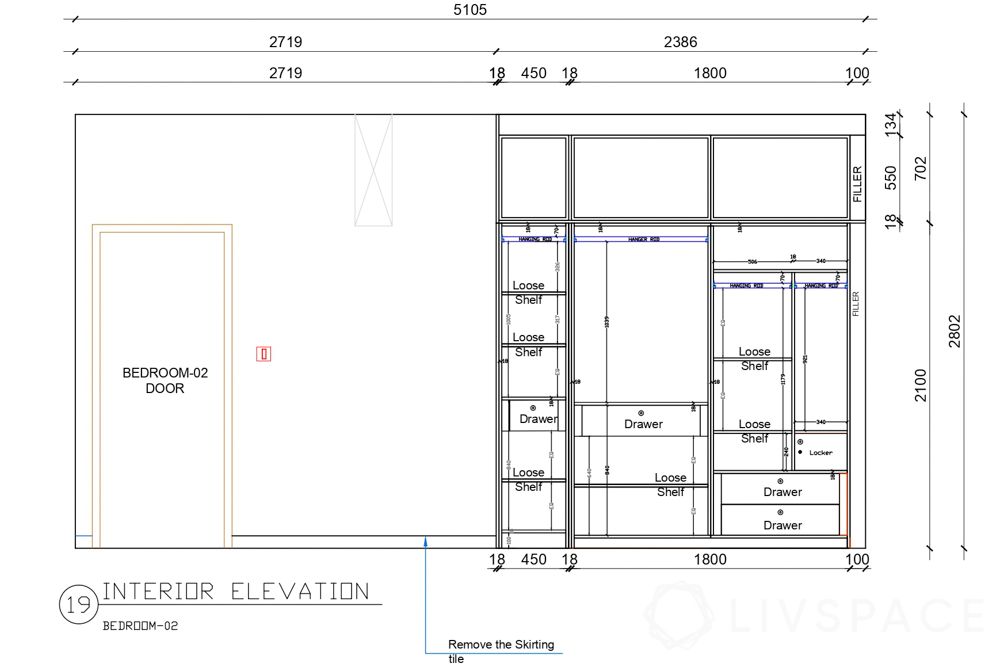
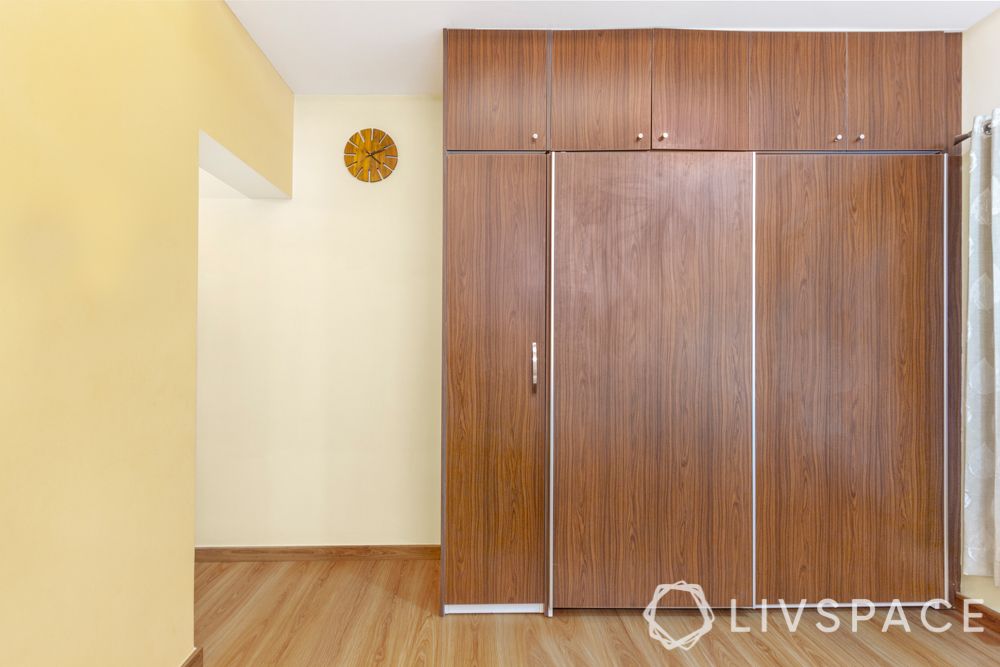
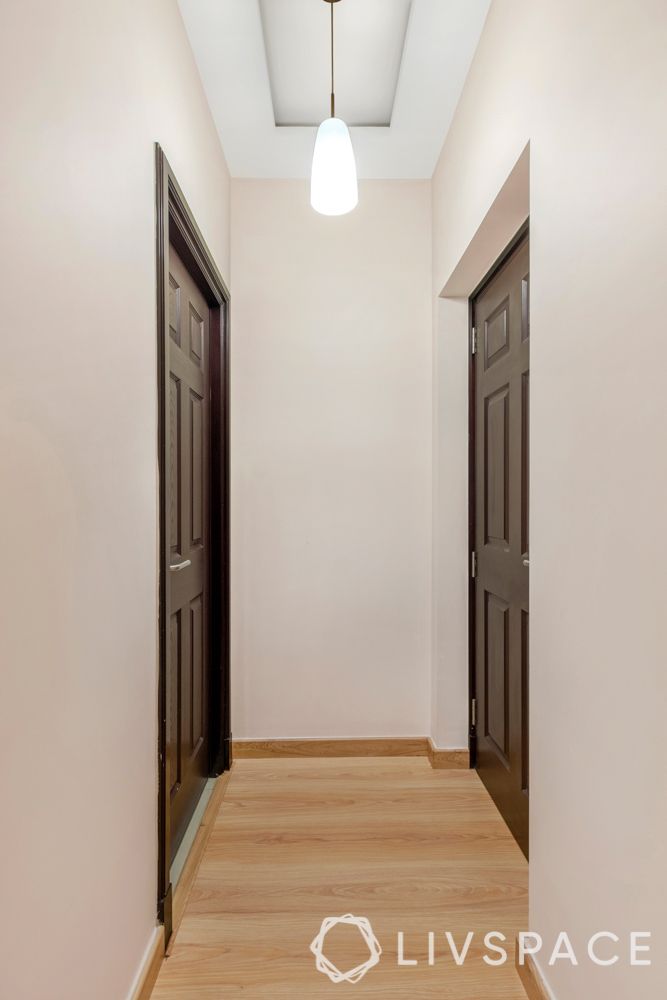
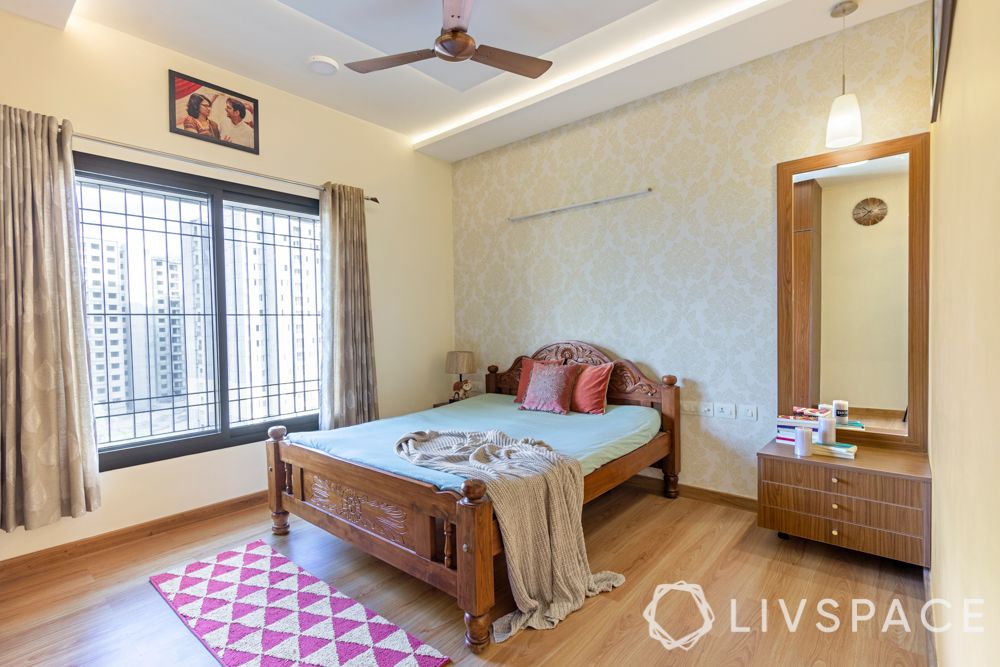
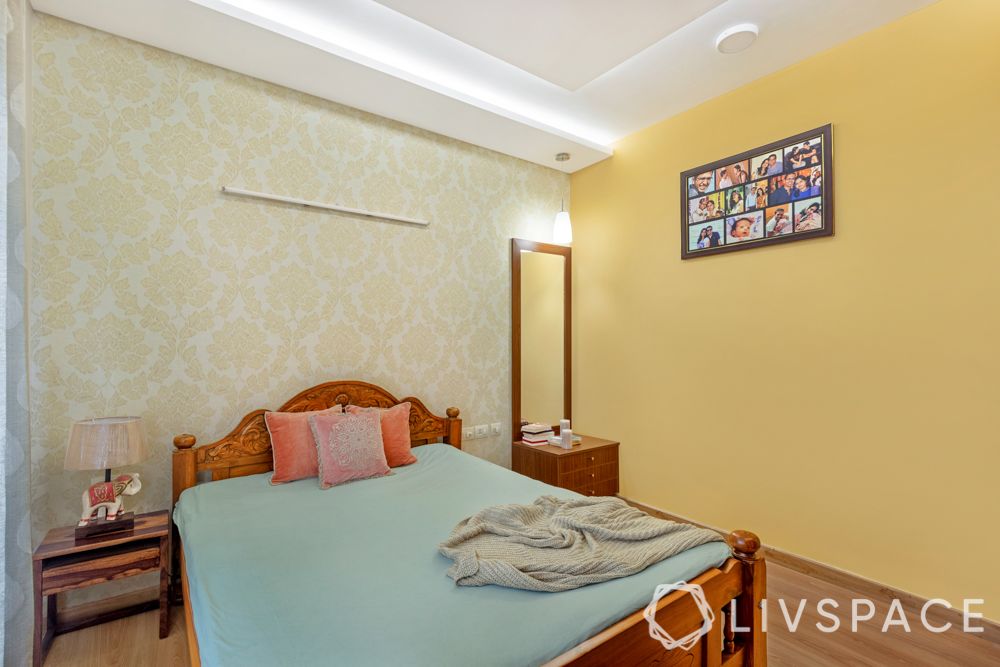
With wooden finishes taking over the design, the master bedroom looks like it has come right out of a cosy cottage. Subsequently, the minimal dresser and sliding door wardrobes are in mystic wood laminate. Whereas the gold motif wallpaper seamlessly blends in with all the other warm tones in this room.
Best Interiors in Bangalore for the Guest Bedroom With a High-rise View
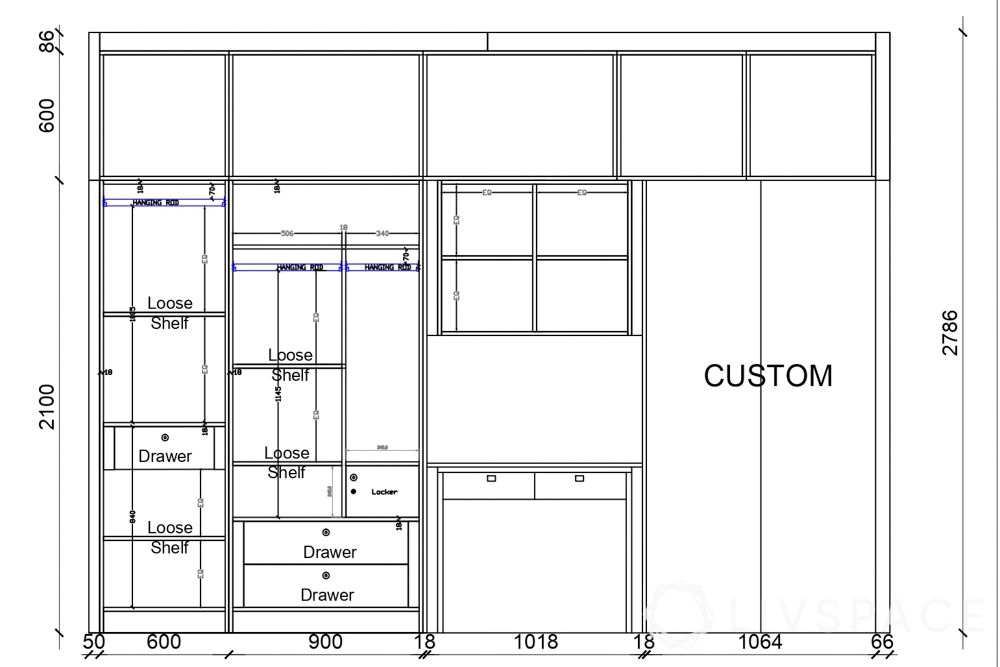
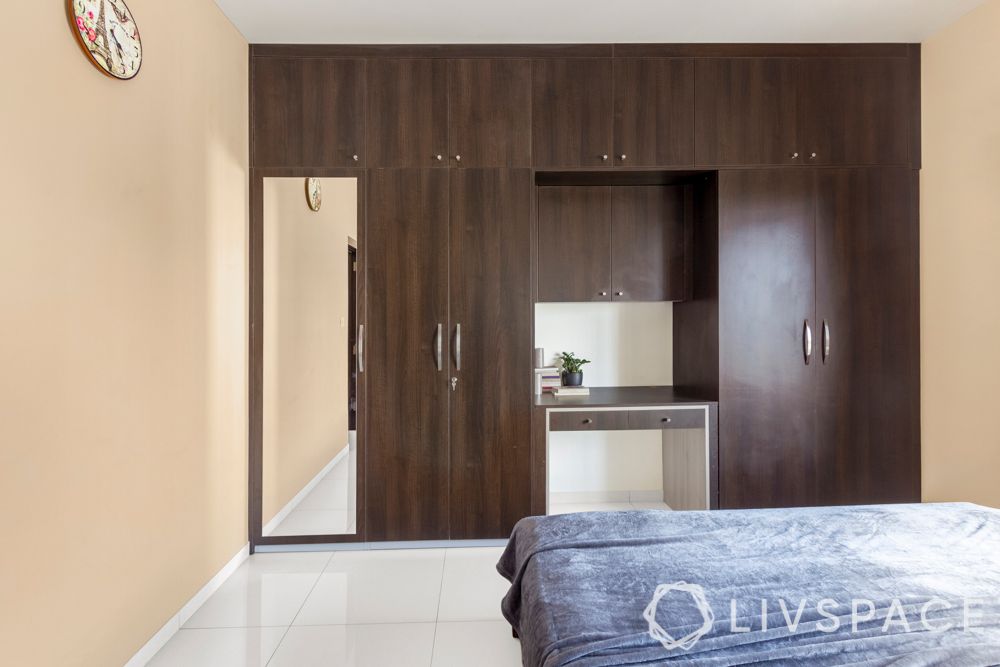
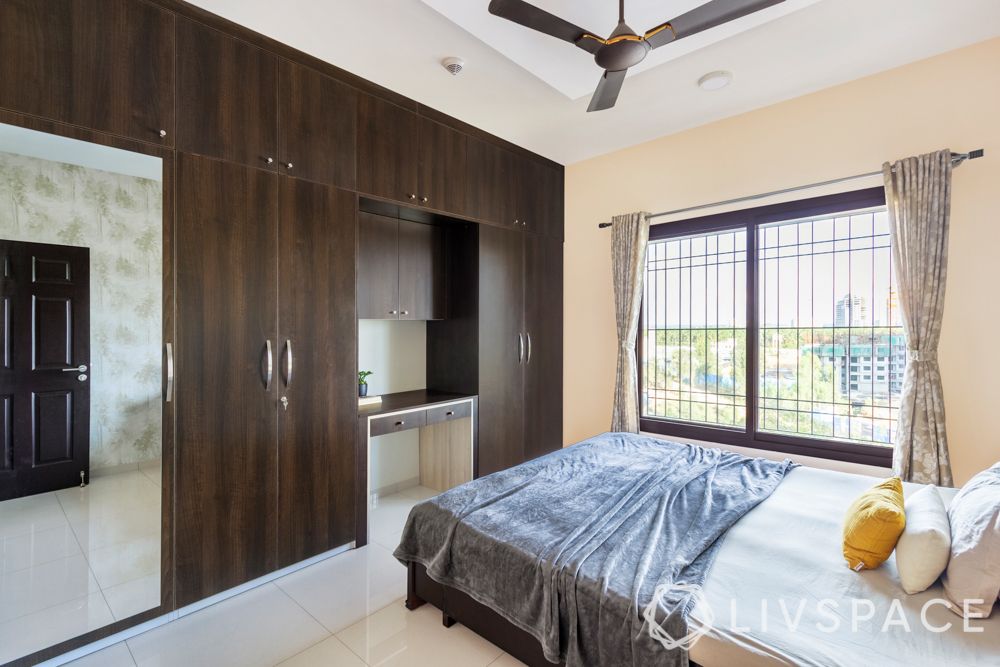
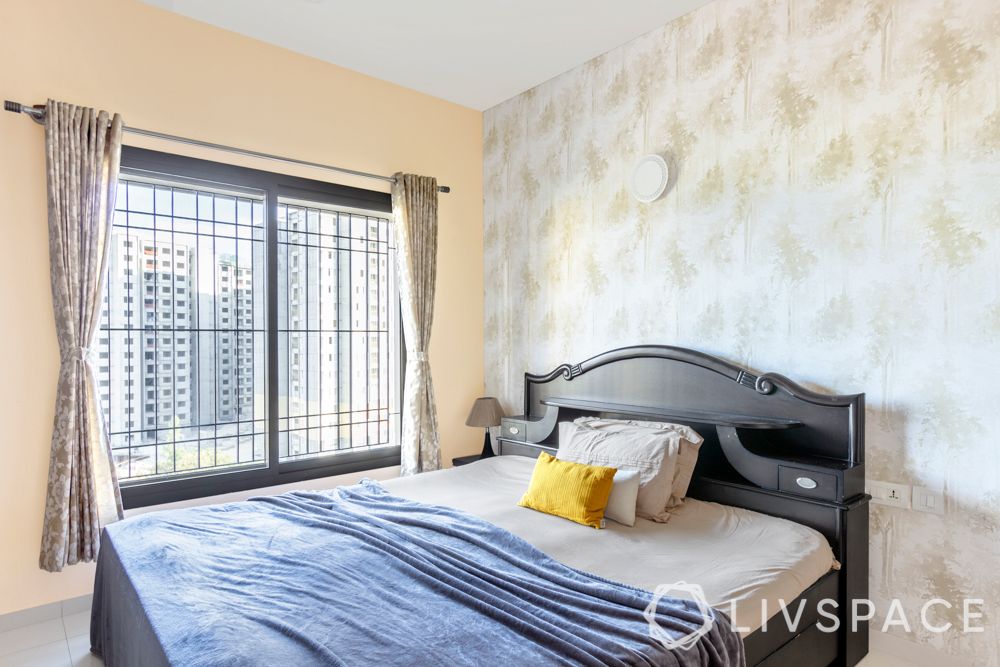
Moreover, the guest bedroom like the master bedroom is minimal and storage-packed. Therefore, the wardrobes here are a combination of custom and catalogue modules. Subsequently, on the far right, the modules were made to fit an almirah that the family brought with them from their previous residence. Besides, the subtle wallpaper with gold detailing adds the slightest touch of luxury.
Best Interiors in Bangalore for a Frozen-themed Kid’s Room
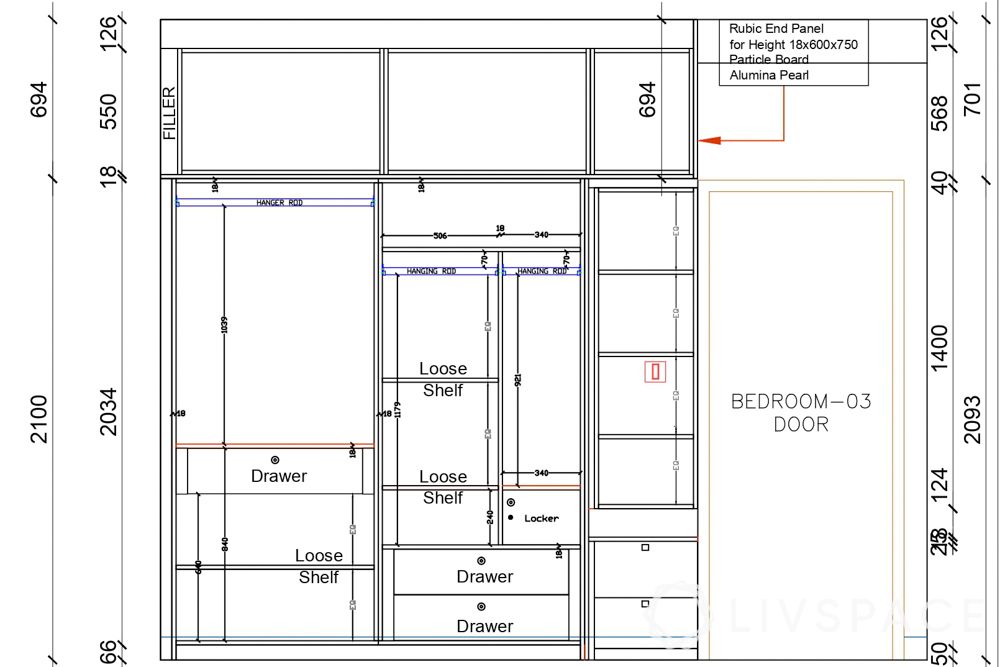
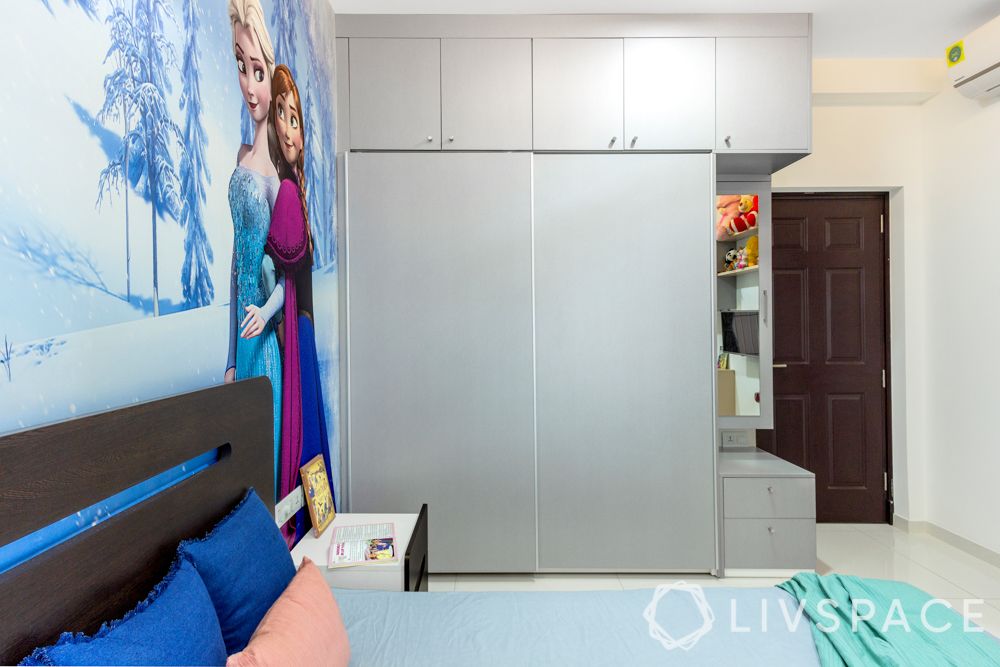
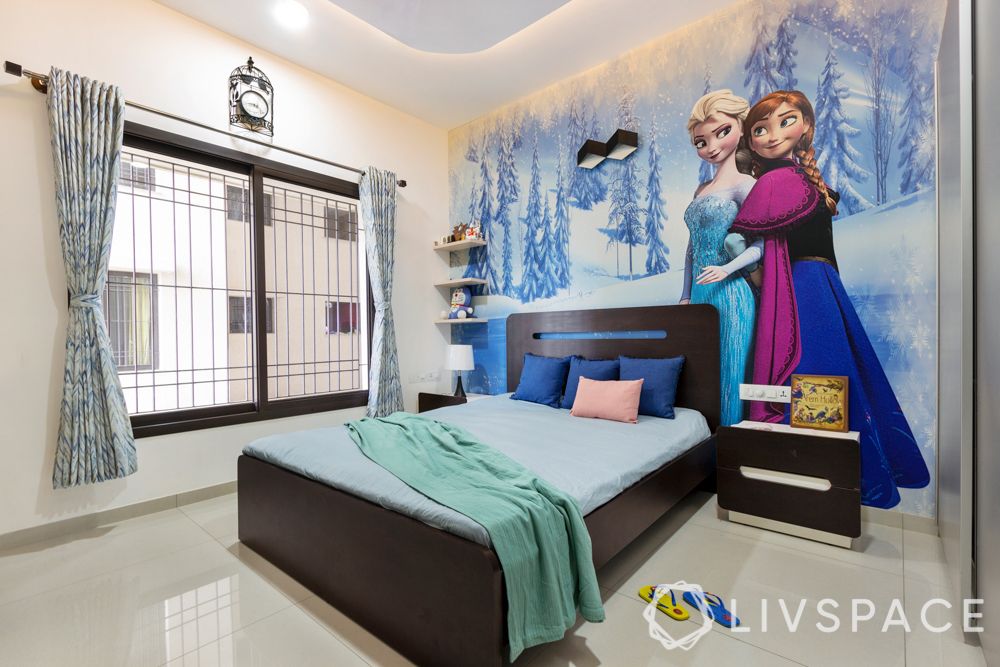
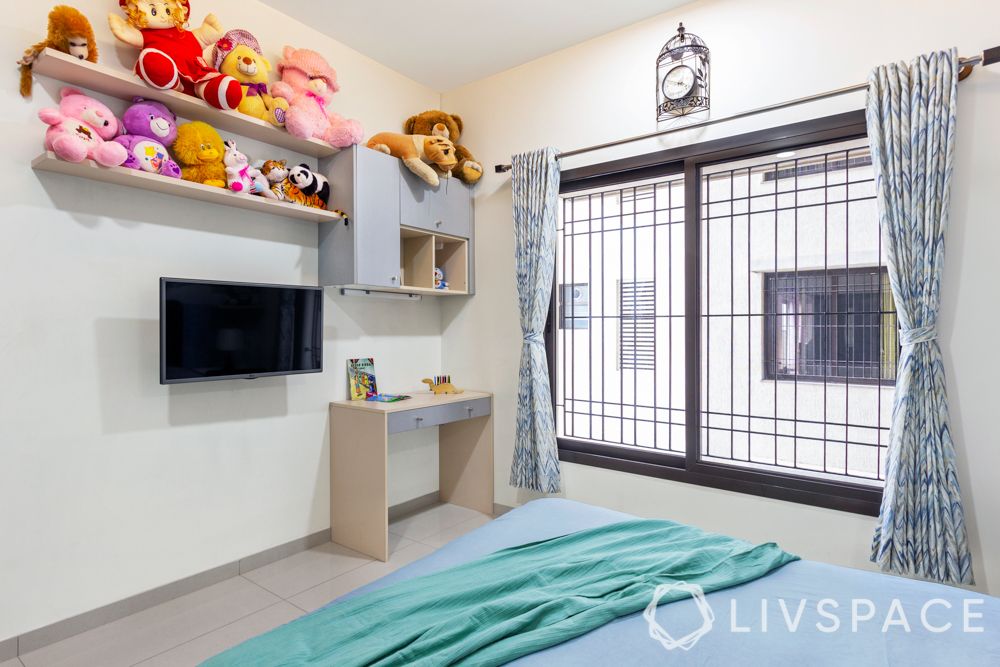
On the other hand, Sudhir and Asha entrusted their six-year-old daughter to make design decisions for her own room. Subsequently, the Disney princess theme picked by Aarohi helped Shamala design a custom-made wallpaper. Keeping the rest of the room age-neutral with silver wardrobes and white walls.
“Sudhir Mudradi and his family were extremely accommodating throughout the design process. Moreover, what made the process easier was the fact that we were all on the same page. They gave me plenty of freedom to be creative with the entire set up!”
–Shamala K R, Interior Designer, Livspace
If you enjoyed this neutral and timeless home design, take a look at This Couple’s Storage-savvy Home has Solutions for Every Need.
Send in your comments & suggestions.— editor@livspace.com

