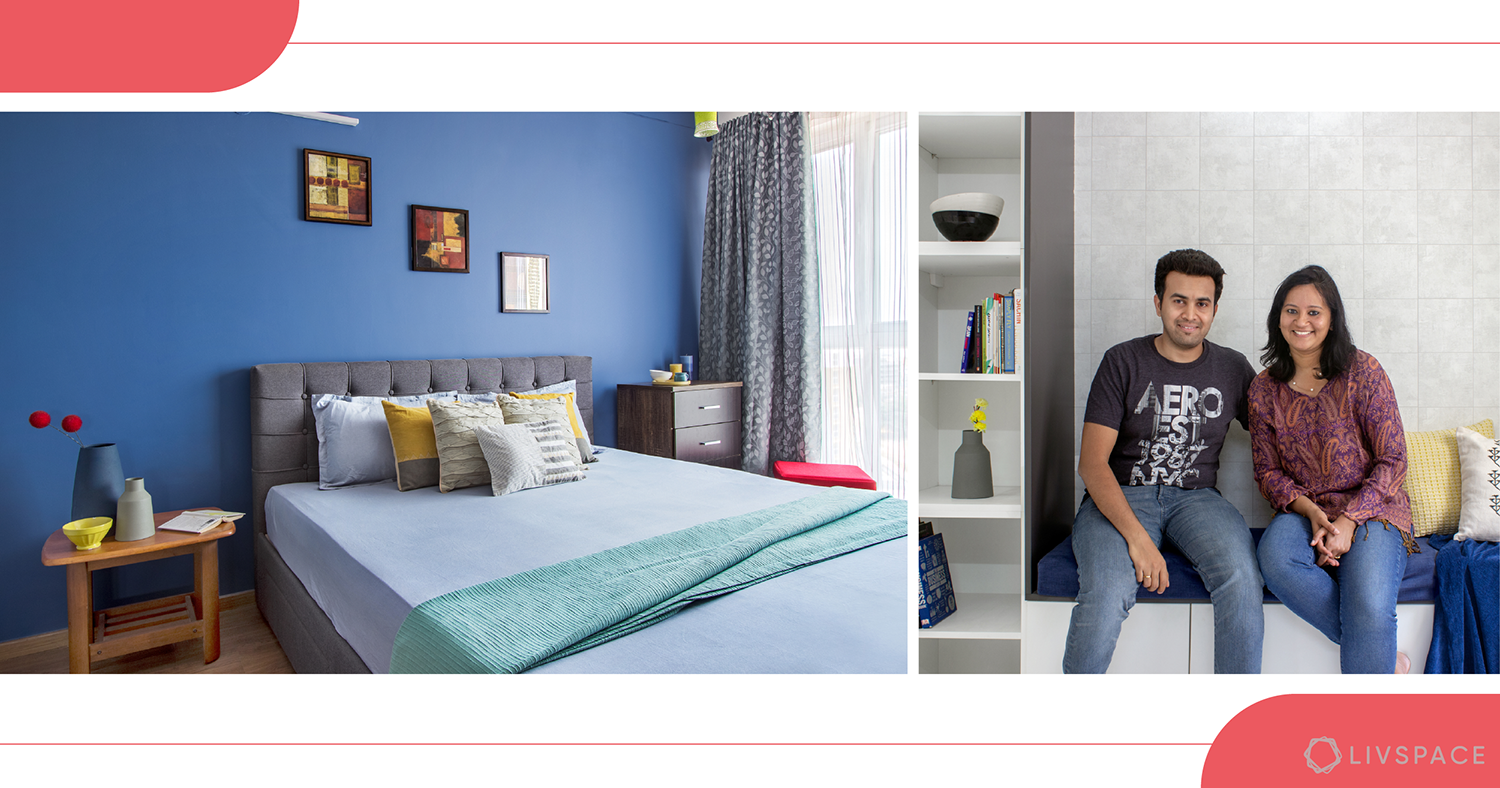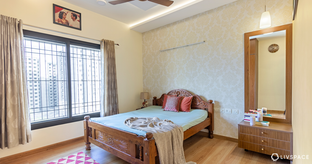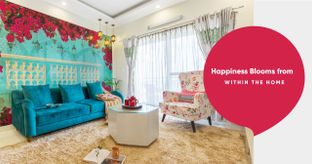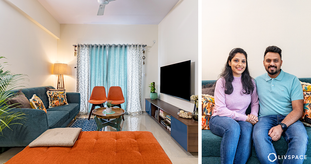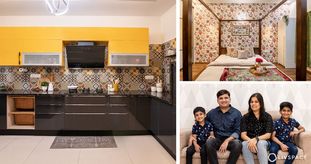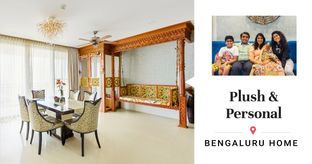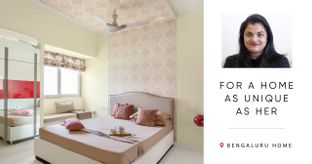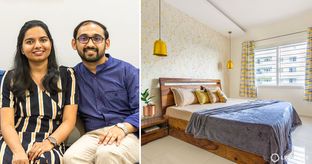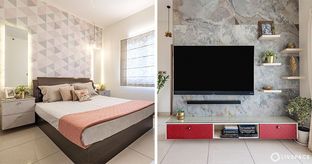Interior design Bangalore just got more stylish!
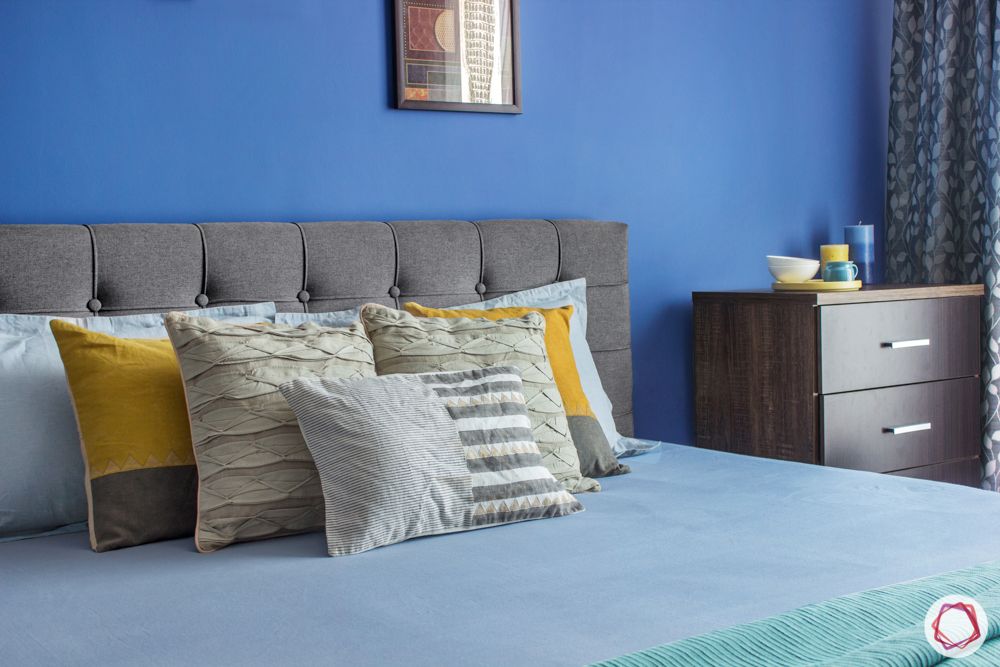
Who livs here: Madhumitha Subramanian with her husband Sri Harsha Namuduri
Location: SNN Raj Greenbay, Electronic City, Bengaluru
Size of home: A 3BHK spanning 1,500 sq ft approx.
Design team: Interior Designer Sangeetha Rahaelraj and Project Manager Chandrashekar N
Livspace service: Full home design
Budget: ₹₹₹₹₹
Tucked into a buzzing pocket of Electronic City, SNN Raj Greenbay is a quaint apartment with state-of-the-art facilities. No wonder the working Gen wants to retire into their cosy homes here, after a hectic day at work. When Madhumita and her husband Sri Harsha decided to get the interiors done for their 3BHK, there were just two concerns – a quick turn-around and remote involvement. After a couple of visits to our Experience Centre on Lavelle Road, they were convinced that Livspace was the design partner they needed.
When the couple met their designer Sangeetha, their requirements were clear — minimal design, simple colours and a striking kitchen. Minimalists by nature, they believe in simple, uncluttered living that also reflects in their home interiors. Read on to find out how their home came together with Livspace taking the lead.
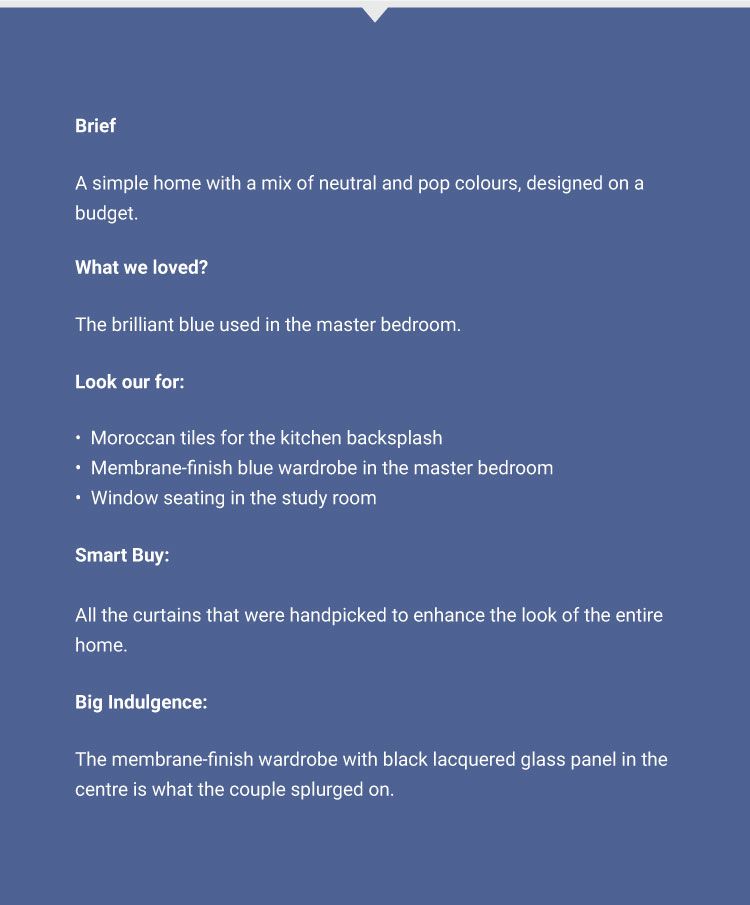
Interior Design Bangalore: Functional Foyer
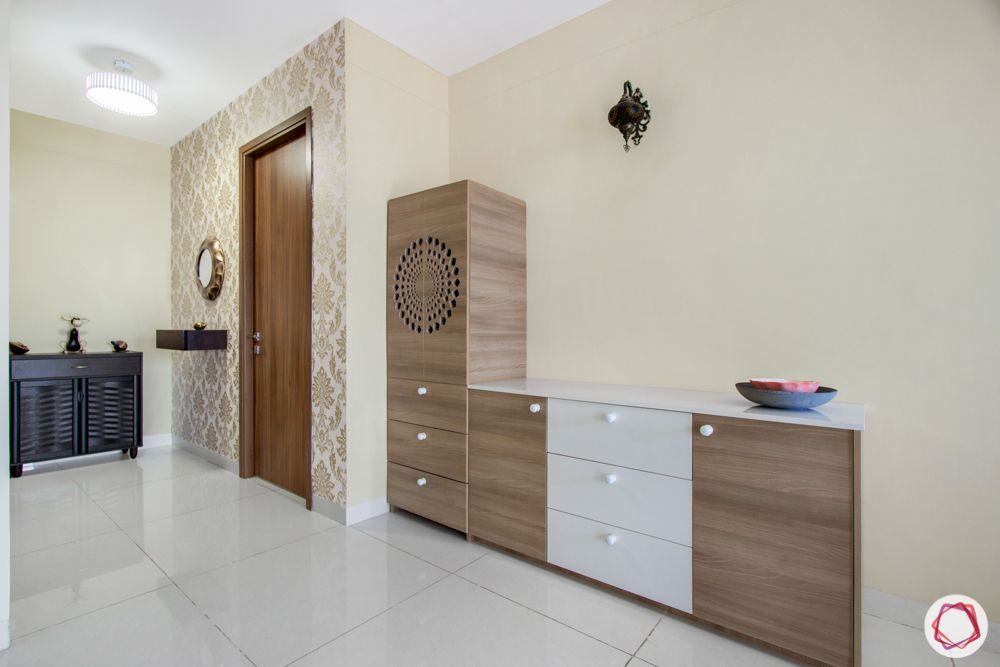
The moment you enter this home, an intriguing golden motif wallpaper welcomes you. On the same wall you will spot a simple wall shelf, highlighted by an accent mirror. A minimal shoe rack and a chandelier seal the deal.
Interior Design Bangalore: Casual Living in Muted Shades
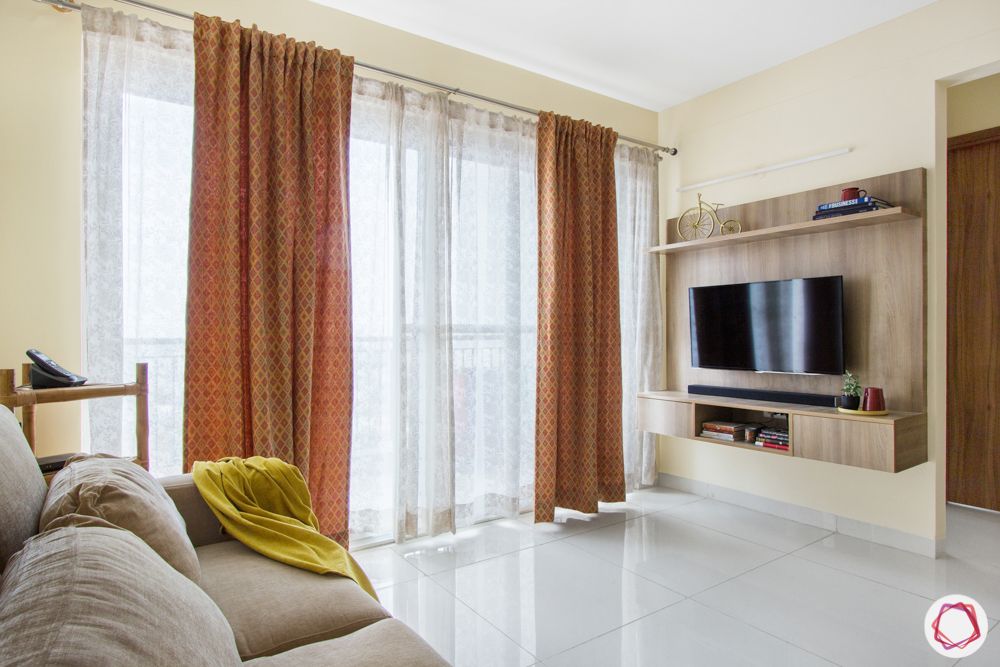
Light & airy 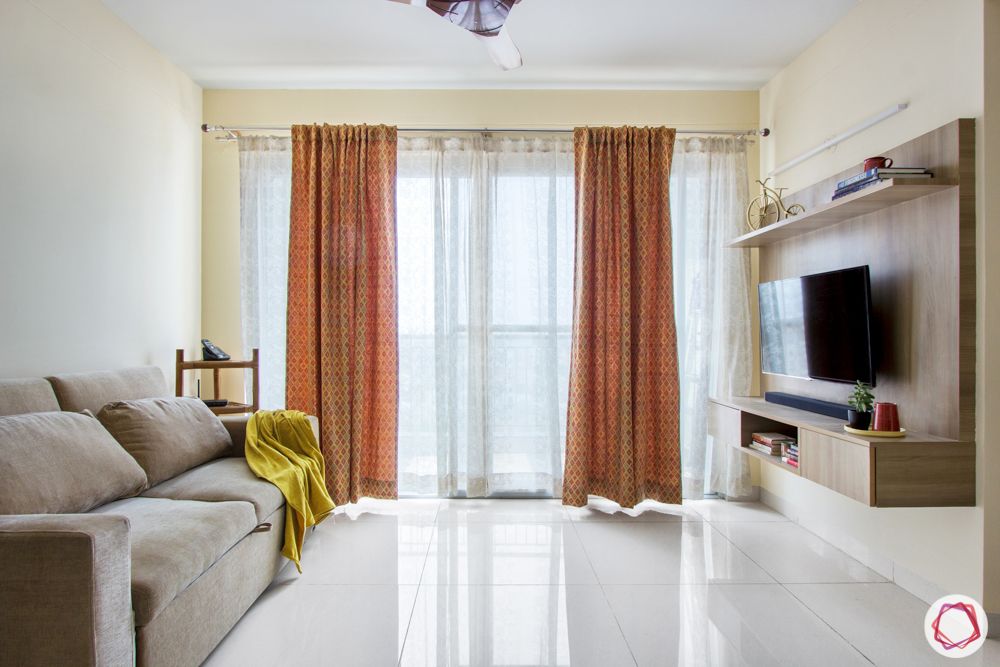
Beige tones 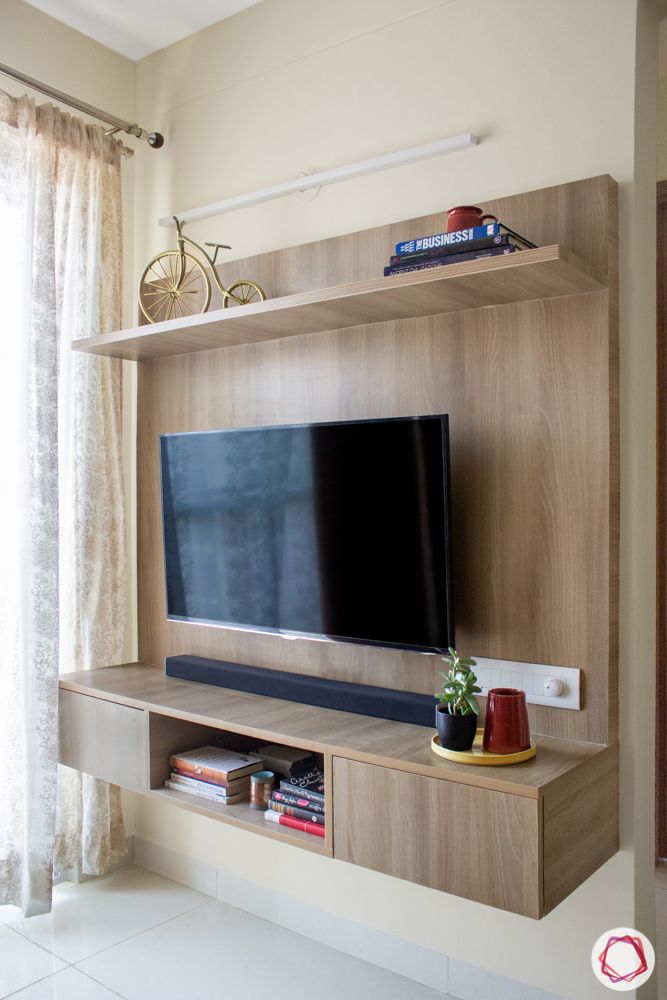
Laminate love 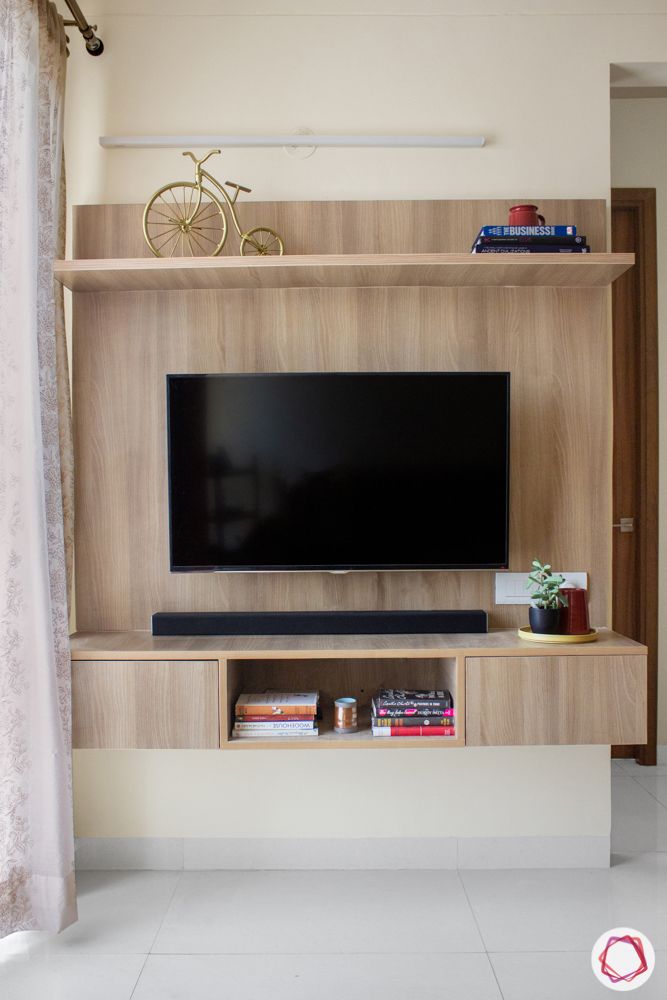
Wall-mounted unit
The living room in this interior design Bangalore project features neutral colours and a lot of natural light. The highlight in this space is the comfy beige sofa and the laminate TV unit – both sober and economical. This wall-mounted unit has just the right amount of space to accommodate everything that a basic TV unit should. Layered drapes let in ample sunlight to light up this space during the day!
Interior Design Bangalore: Pretty Pooja Space
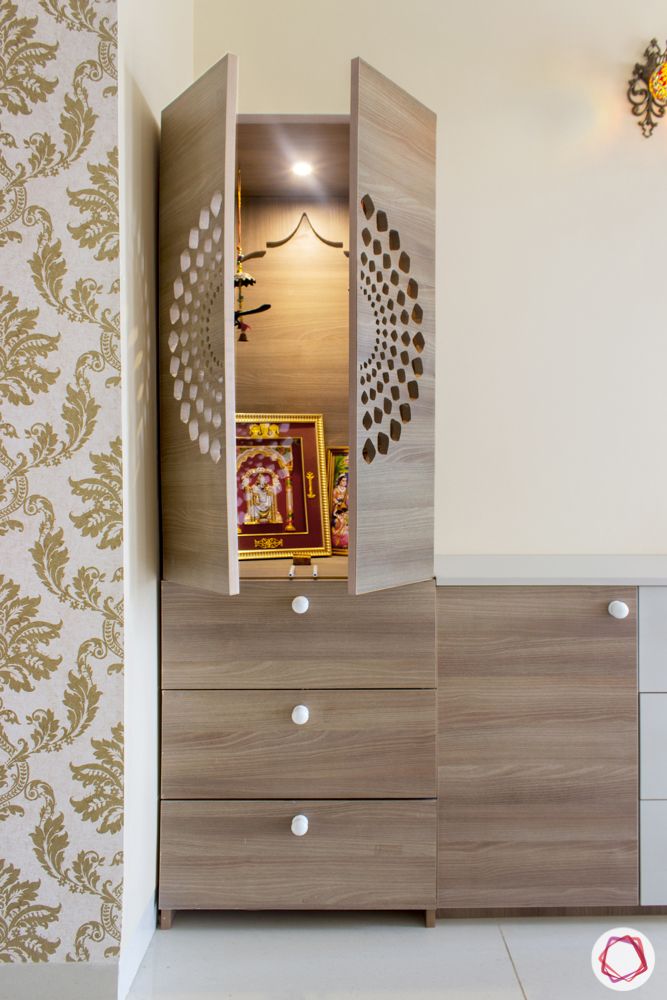
Pooja rooms, no matter how compact, should look heavenly and fill you up with a sense of peace and calm. This laminate pooja unit features a stunning, custom laser-cut jaali pattern on it. This is set inside a crockery unit that packs a lot of storage in terms of drawers and cabinets.
Interior Design Bangalore: Dark & Delightful Kitchen Design
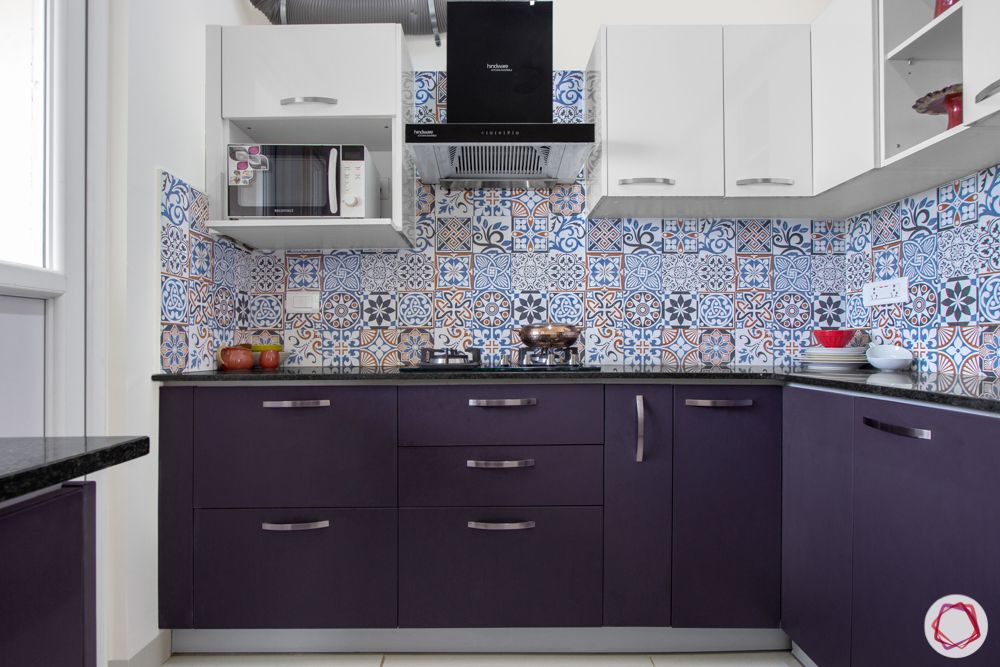
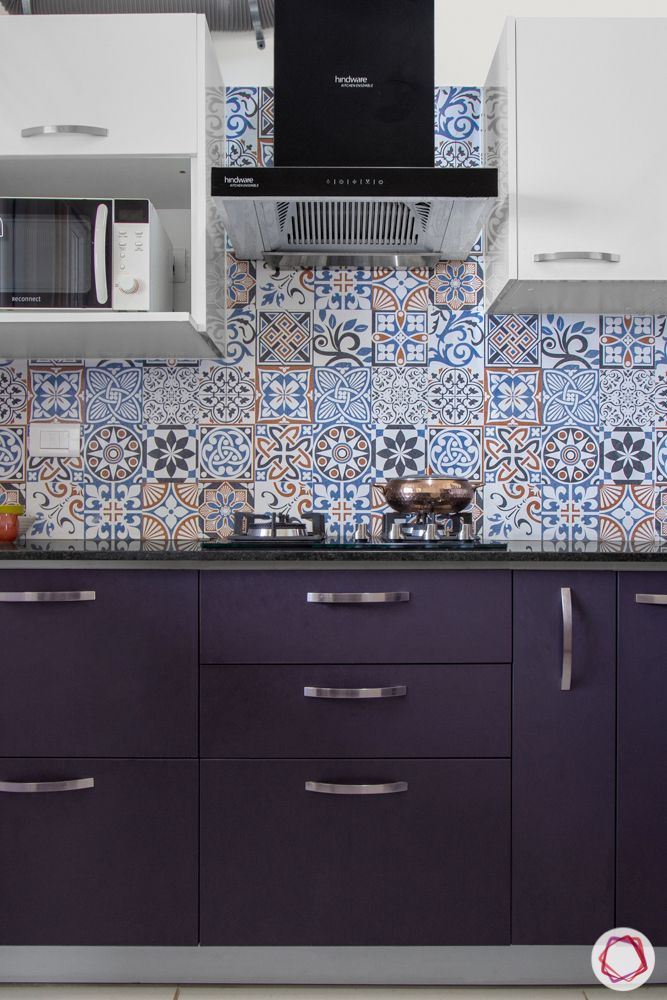
The most striking space at this 3BHK in Bangalore is definitely the kitchen. A combination of laminate and membrane finish shutters look like a match made in heaven. It makes the kitchen look stunning without causing a dent in the budget. We absolutely love the navy blue base shutters and the Morrocan tiles in the backsplash. Modules like drawers, pull-outs, Tambour unit, wall luzy corner unit and more make this space highly functional.
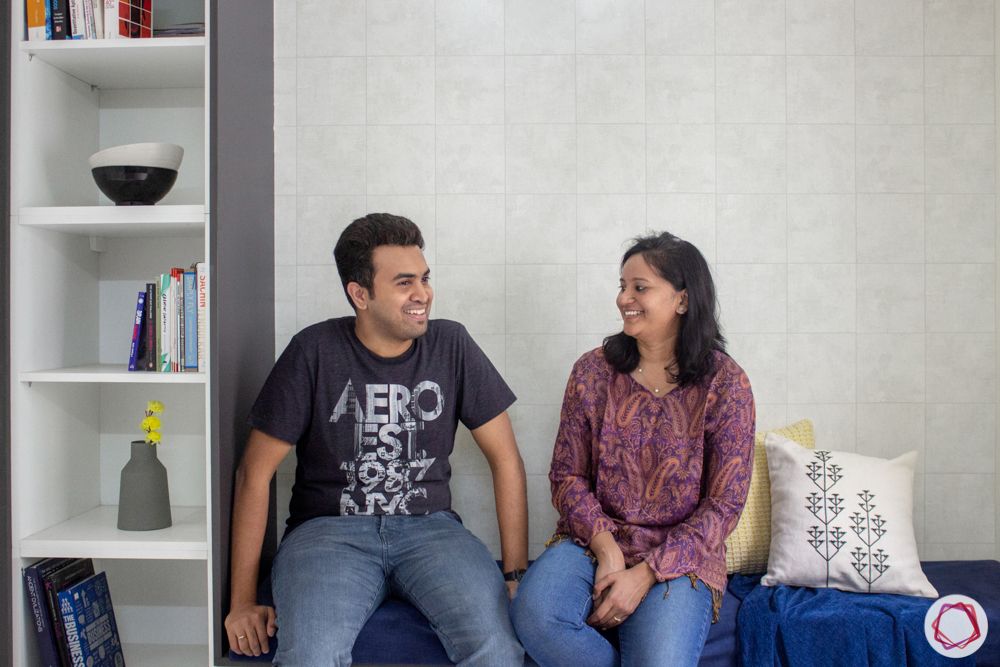
“We came to Livspace because both of us are working professionals and we wanted to get our interiors done with minimum involvement. With our busy schedules, we realised that Livspace is the only place where we do not have to worry about anything, since they take care of everything.
What we loved about Livspace is that they are very forthcoming and the quality of their products is really good. Sangeetha, our designer, was very prompt and the fact that we were shown renders of the designs made it easy for us to make decisions. It was a great experience with Livspace.”
— Madhumita Subramanian, Livspace Homeowner
Interior Design Bangalore: Soothing Blues for the Master Bedroom
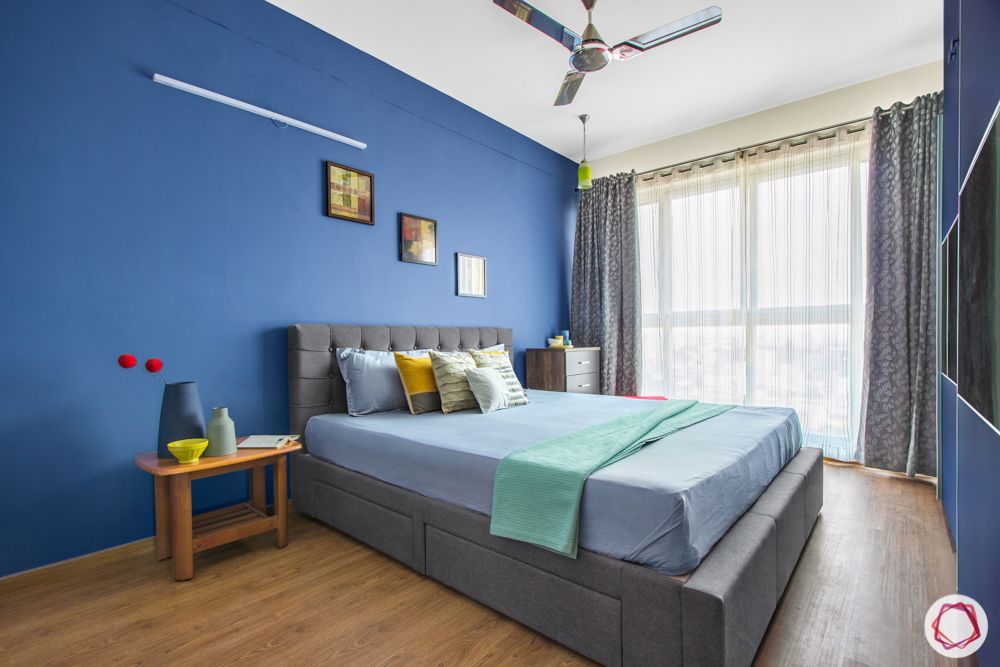
Striking blue 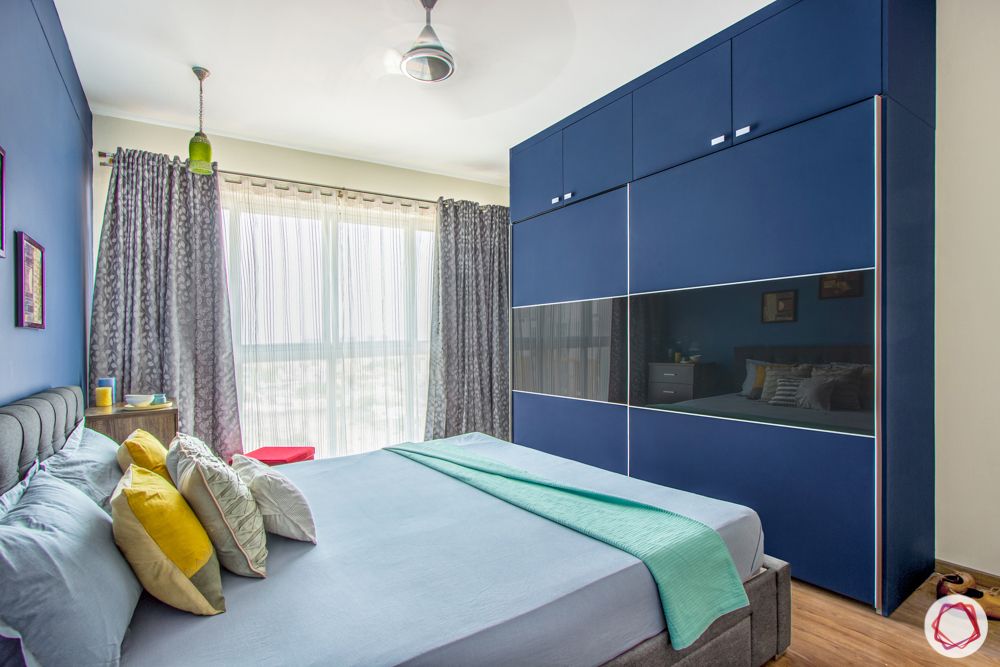
Membrane-finish 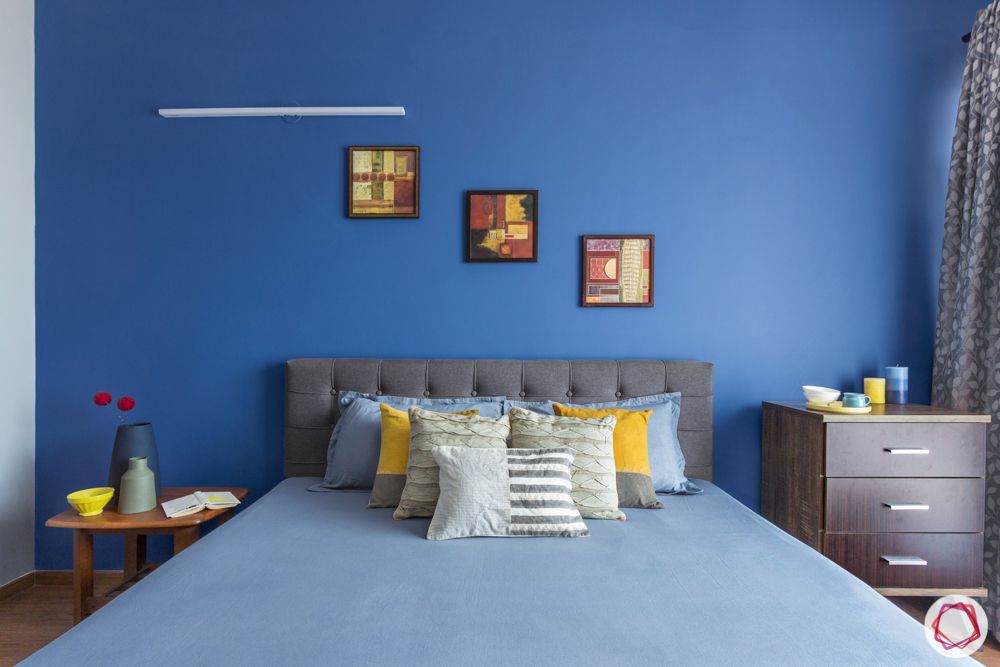
Smooth in blue 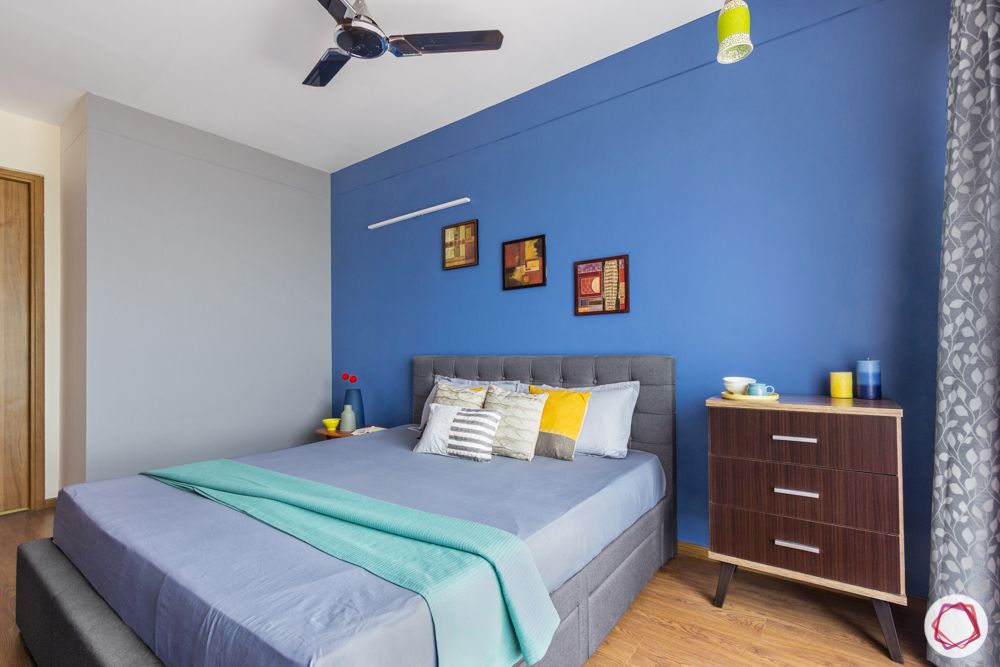
Fully upholstered bed
The only pop colours that you find at this 3BHK in Bangalore are in the master bedroom. Both Madhumita and Sri Harsha wanted something unique in their bedroom and that’s why they chose this striking blue colour for the accent wall. A grey wall next to it neutralises things out. Also, do not miss out the smooth membrane finish wardrobes in navy blue that have a black lacquered glass panel running in the centre. This sliding door wonder packs a punch!
Interior Design Bangalore: Wooden Wardrobes for the Guest Bedroom
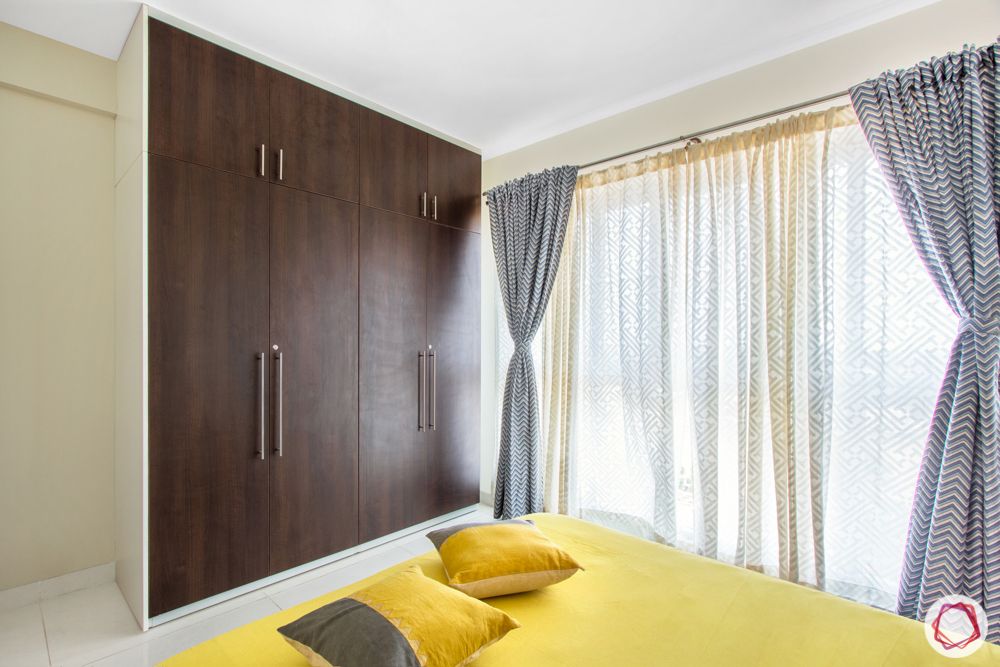
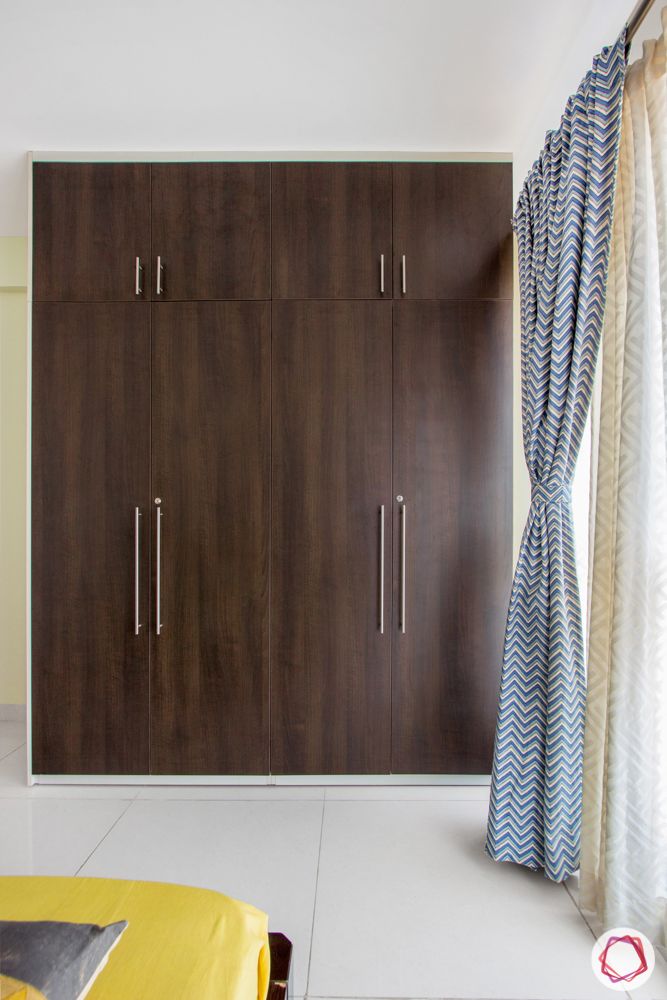
The guest bedroom wears a rather simple look and Sangeetha has added a dark laminate wardrobe here. Making things easy and functional are the swing door shutters and lofts with sleek handles.
Interior Design Bangalore: Leisure & Work
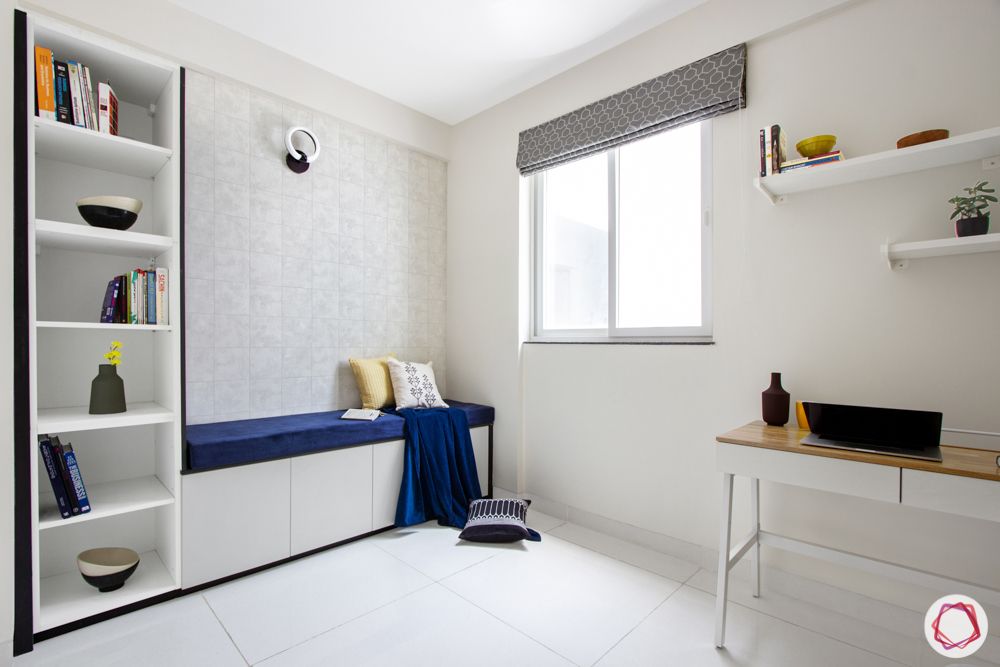
Work and play 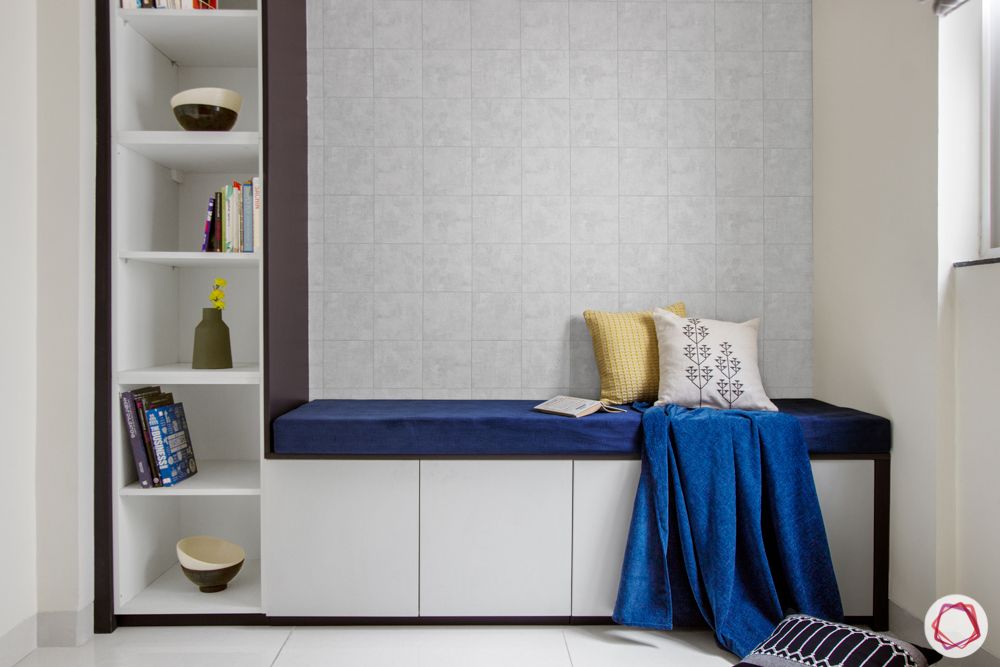
Comfy seating 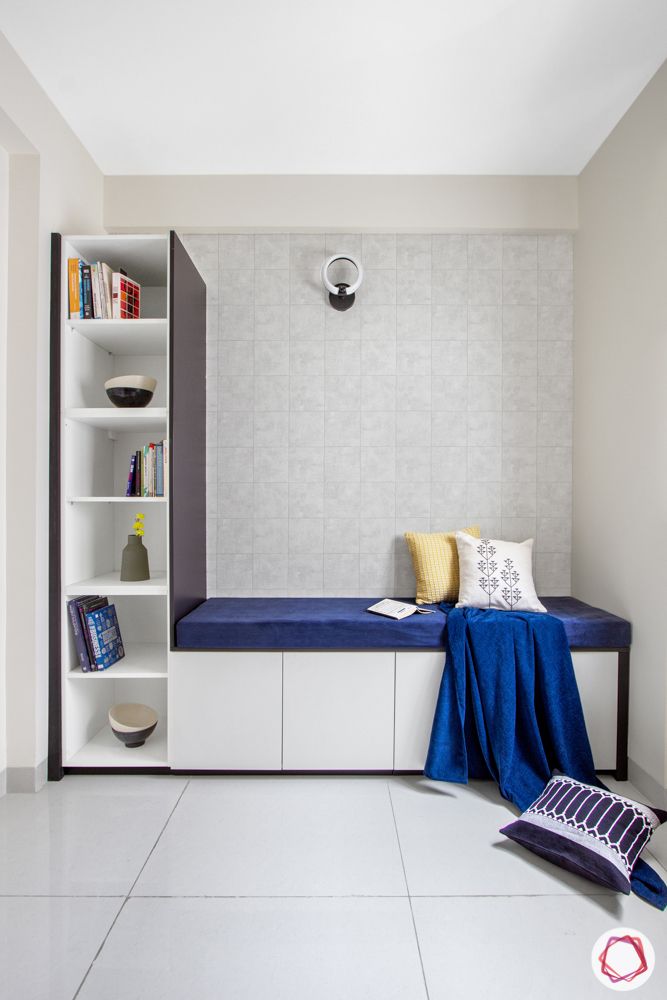
Storage-cum-seat 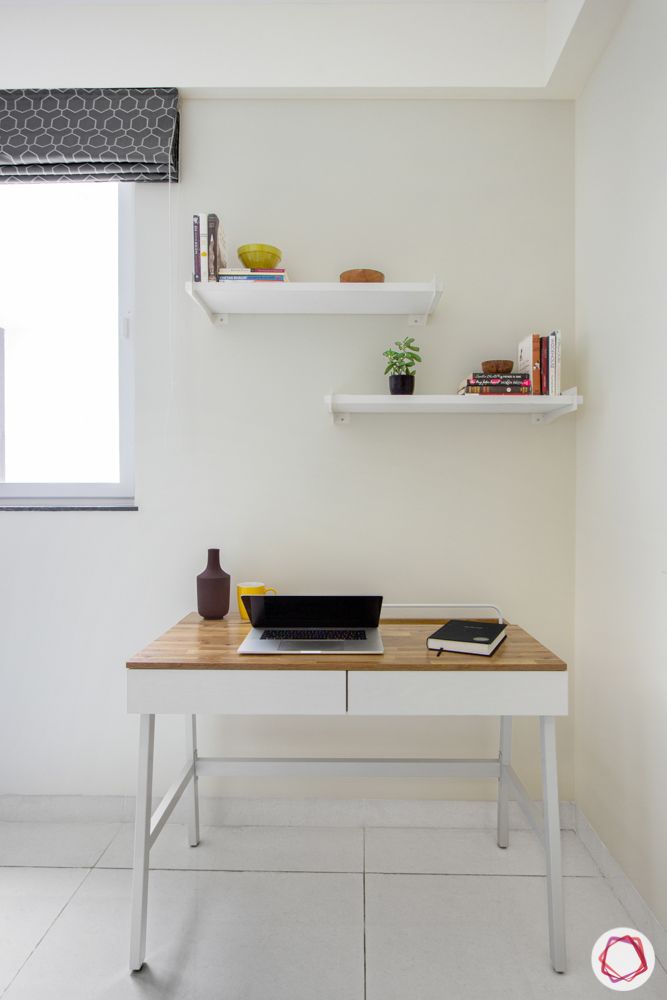
Sleek study table
The study room has a unique design and would entice you to sit and relax here. With a storage-cum-seat next to the window and a subtle wallpaper behind it, this zone is perfect for the couple to work and read. The cute and compact study table with wall ledges complete the look of this room.
“The execution of this project has been impeccable and it’s been a delight to see it take shape. Every room has been designed keeping a certain colour scheme in mind and the furnishings have enhanced the look of the entire home.”
— Garima Shah, General Manager, Livspace
Are you looking for more designs in Bengaluru? Take a look at another home we designed for this family: Budgeted & Comfy at this Brigade 2BHK.
Send in your comments and suggestions.
