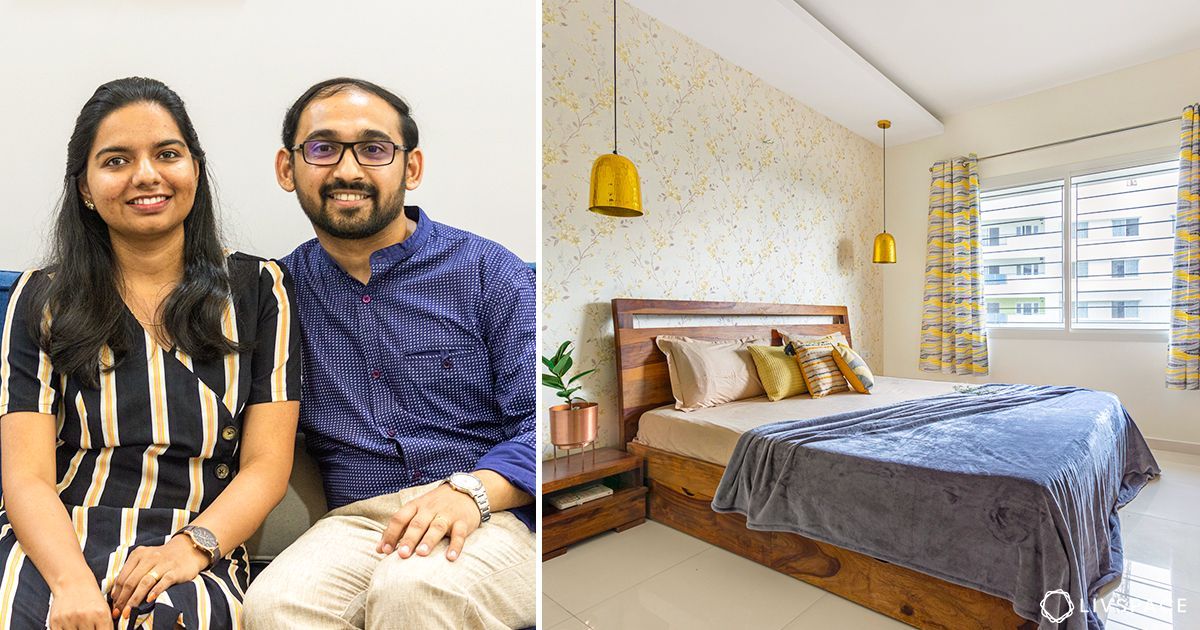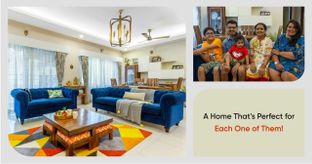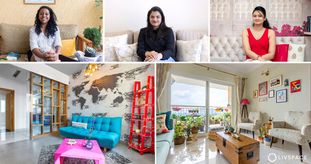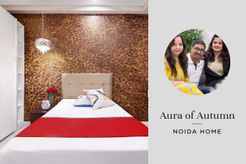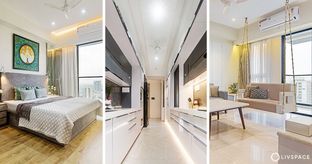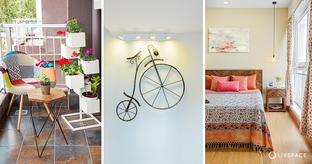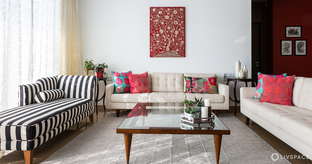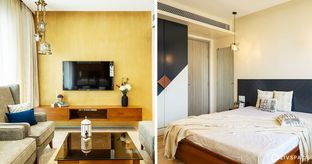In This Article
Looking for a picture-perfect home? One of the top interior design firms in Bangalore crafted this home with colour and good cheer without pinching the purse strings. Filled with a myriad shades of blue, it looks like it’s straight out of a dream!
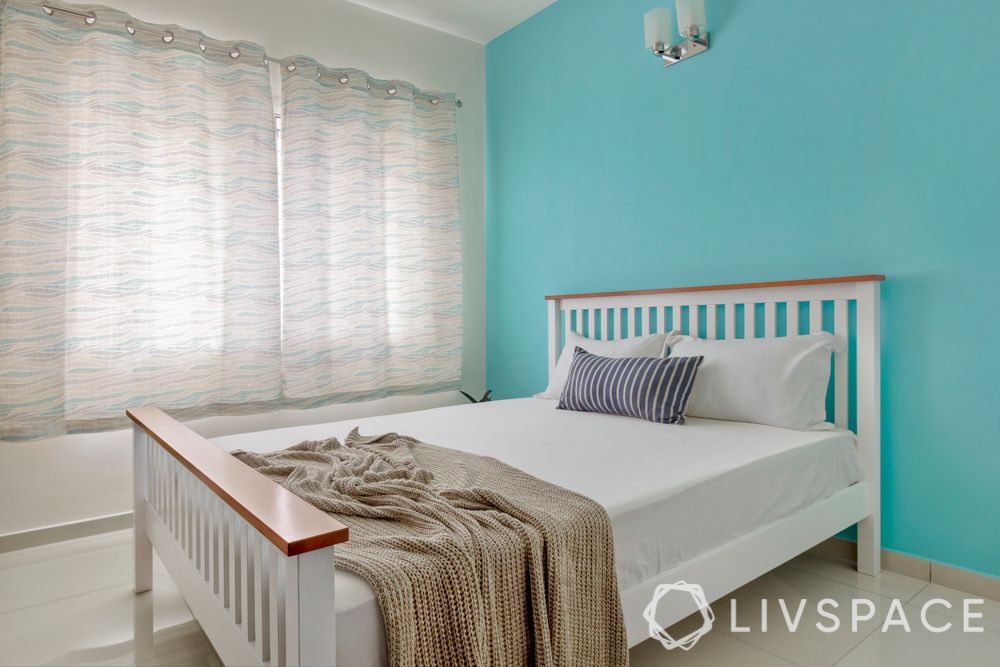
Who livs here: Dilip Chacko & Parvathy G Nair
Location: Sobha Dream Acres, Balagere Village, Bangalore
Size of home: A 2BHK spanning 1,210 ft
Design team: Interior Designer Nikitha V and Project Manager Ashok K
Livspace service: Full Home Design
Budget: ₹₹₹₹₹
Your interior design solution has its way of finding you when you’re least expecting it – like when you’re browsing social media. So what happens when you have just purchased a flat and are thinking of the perfect interiors, and pretty designs pop up on your newsfeed? Well, you go and check out the Experience Centre, of course!
This is exactly how events unfolded after Parvathy and Dilip purchased their flat. And once they stepped into the Livspace Experience Centre, there was no looking back! Parvathy tells us that while she had plans for the 2BHK flat design, they started becoming more defined after talking to Livspace designer, Nikitha. “I used to look at the pictures in the Livspace magazine and wonder if our home could be as picture-perfect,” Parvathy tells us.
Wondering how one of the top interior design firms in Bangalore crafted the inside of the home? Let’s take the tour together!
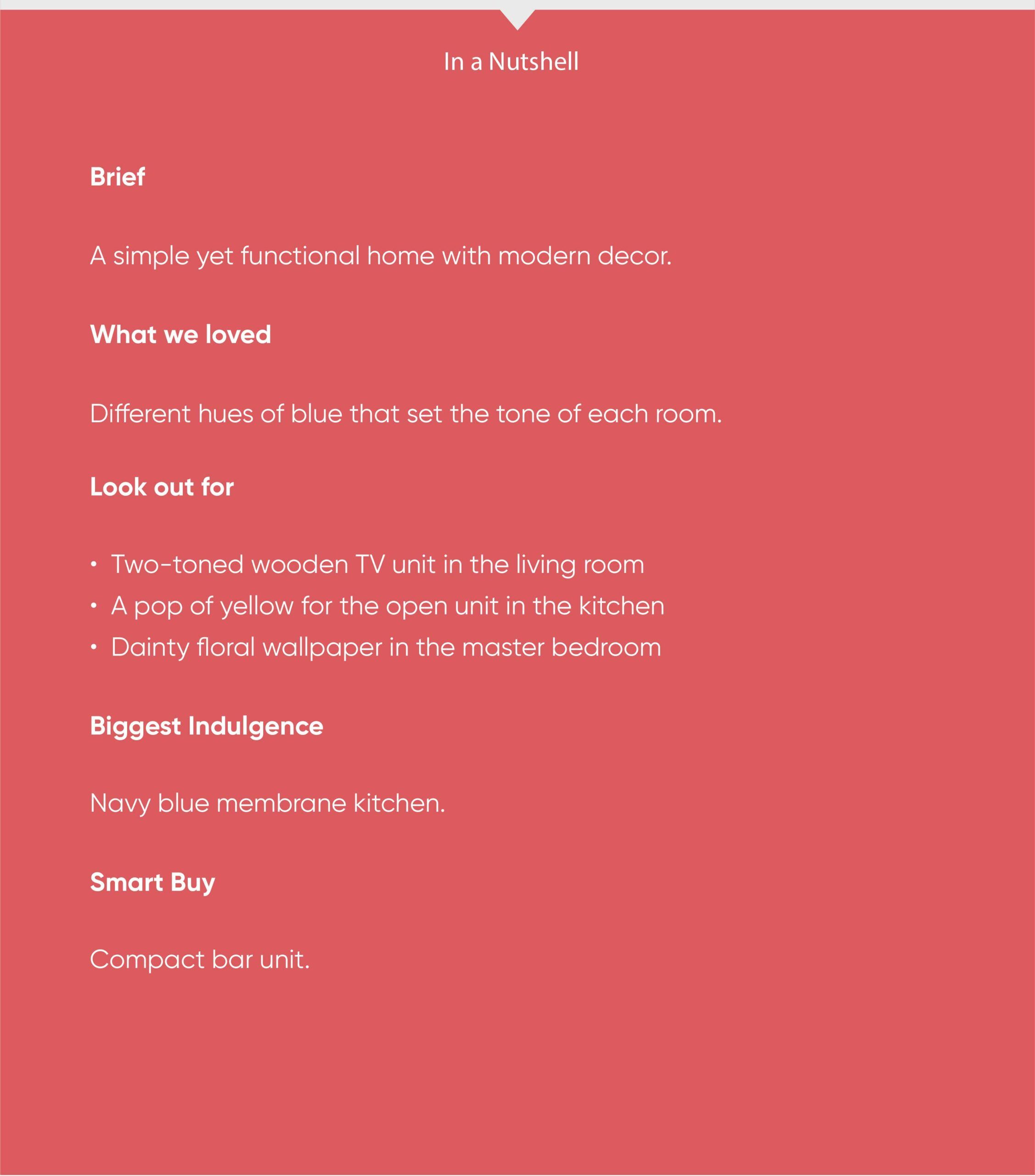
A Tale Told in Colours and Patterns
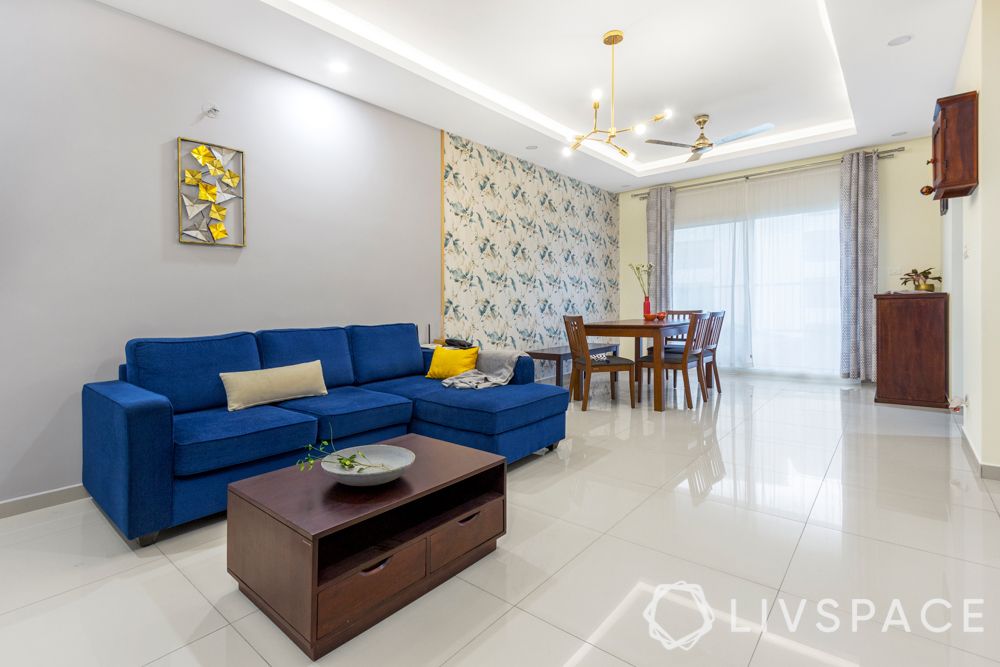
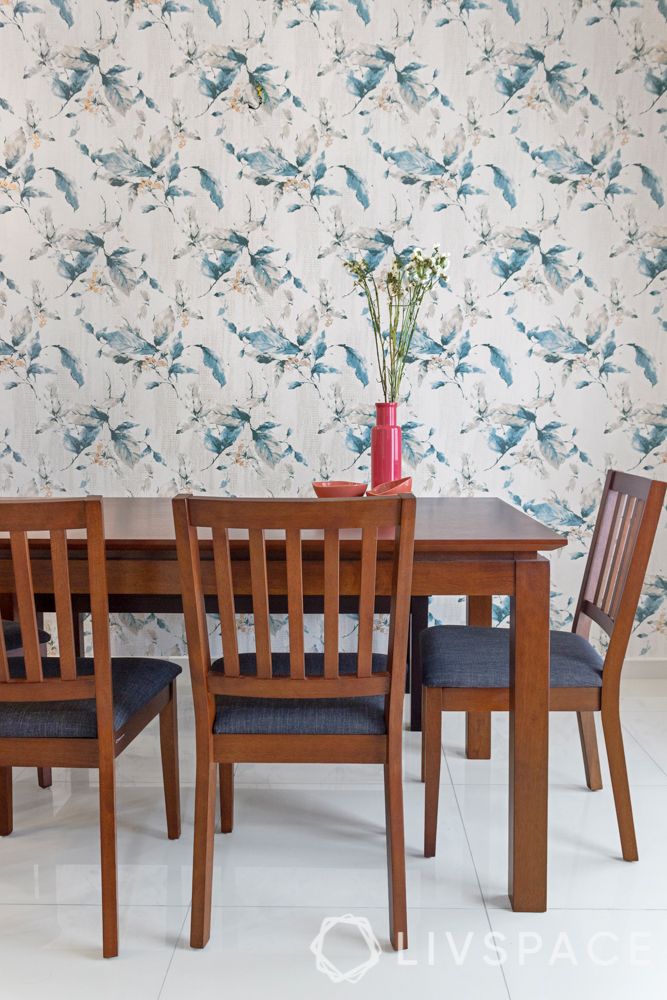
The open living cum dining in this 2BHK flat design in Bangalore showcases a clever example of distinguishing spaces. Since Dilip and Parvathy wanted to make the room look as spacious as possible, Nikitha decided to forego a partition. So we have a grey living room with a royal blue sofa, while the accent wall on the dining room comes with a dainty floral print wallpaper.
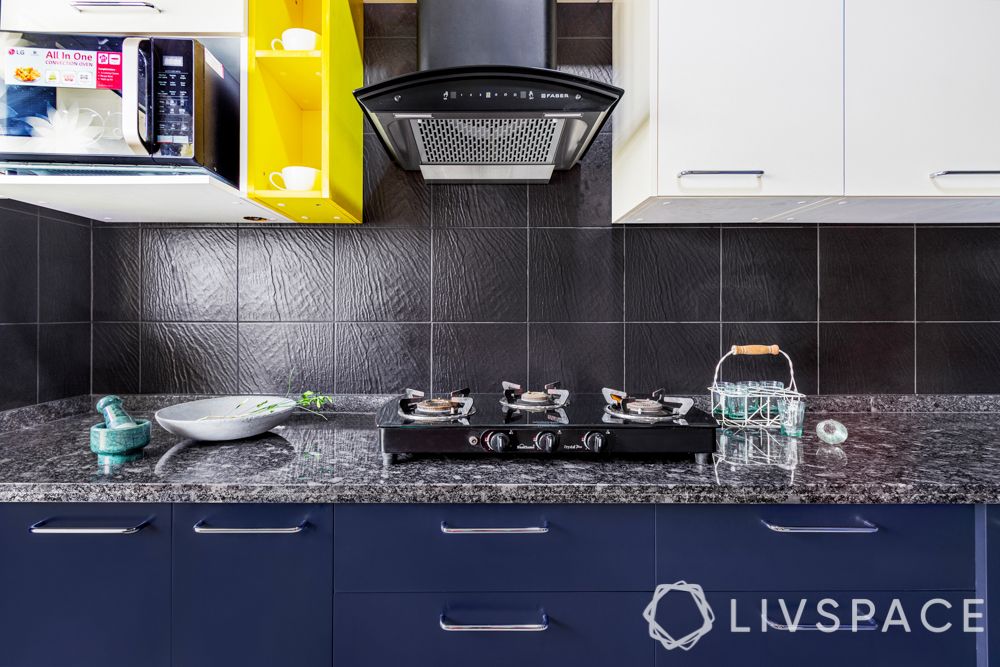
Dilip and Parvathy fell in love with the black tiles on the backsplash, so Nikitha worked out a way to retain them. So as one of the top design firms in Bangalore, Livspace gave them navy blue base cabinets and white wall cabinets. To brighten up the space, she added a touch of yellow on the open shelf as well. Doesn’t it make the kitchen look bright and cheerful?
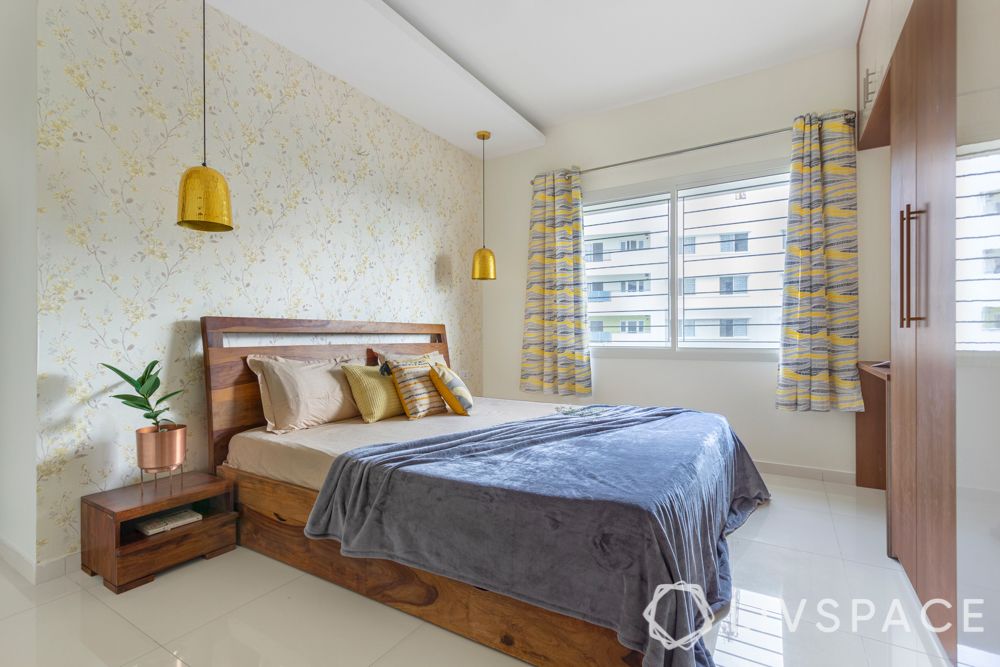
Delicate floral vines cover the accent wall in the master bedroom. The wallpaper has just the right amount of yellow, making the room look serene and restful.

A dash of turquoise makes this guest bedroom a treat for the eyes! We love how it provides the perfect background for the white bed in this bedroom, as well. Doesn’t the room look like it’s straight out of the Victorian era?

Bring in the Right Lighting
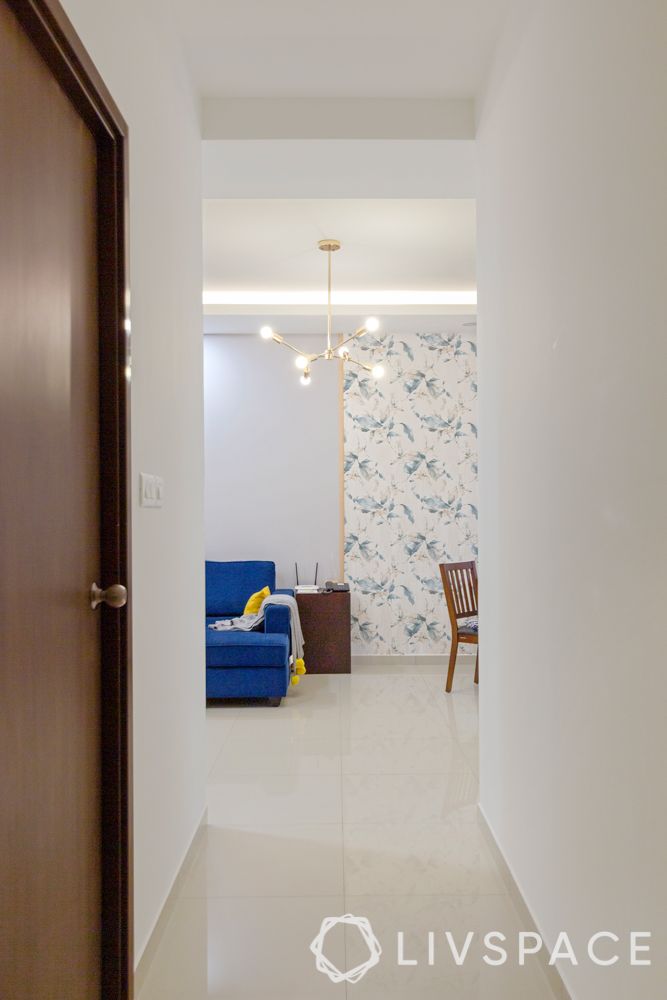
To further demarcate the living and dining areas, Nikitha suggested this pretty pendant light in this 2BHK flat design. Crafted by one of the top interior design firms in Bangalore, it glows softly, marking the end of one space and the beginning of another. Also watch out for the cove lights in the ceiling – it brightens up this living-cum-dining space!
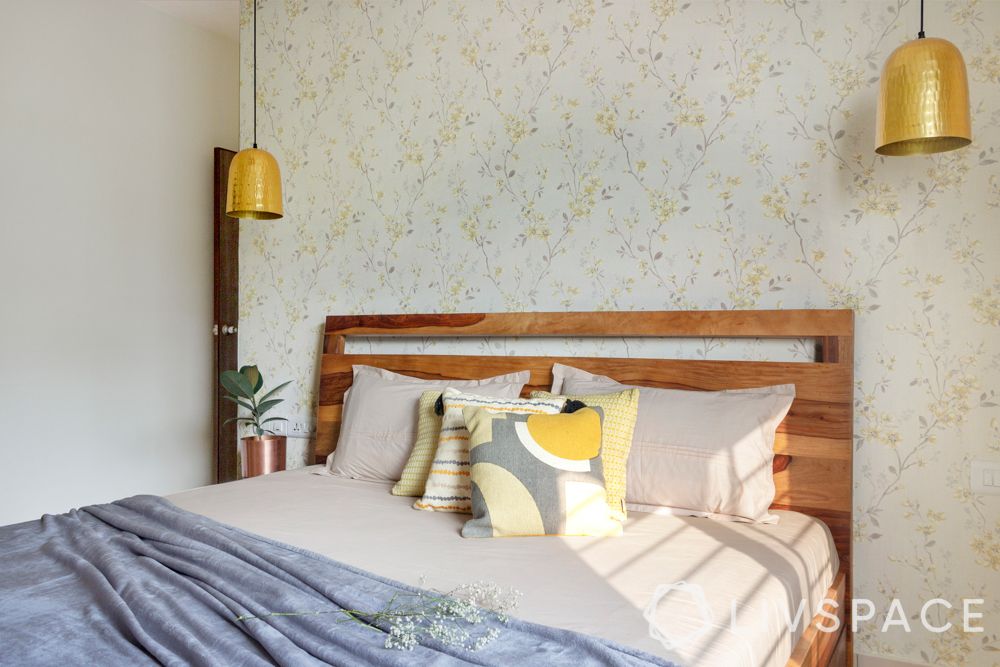
To go with the delicate vines on the wallpaper in the master bedroom, Nikitha suggested these pretty golden pendant lights that add to the shine in the room. Don’t they look perfect against the floral wallpaper?
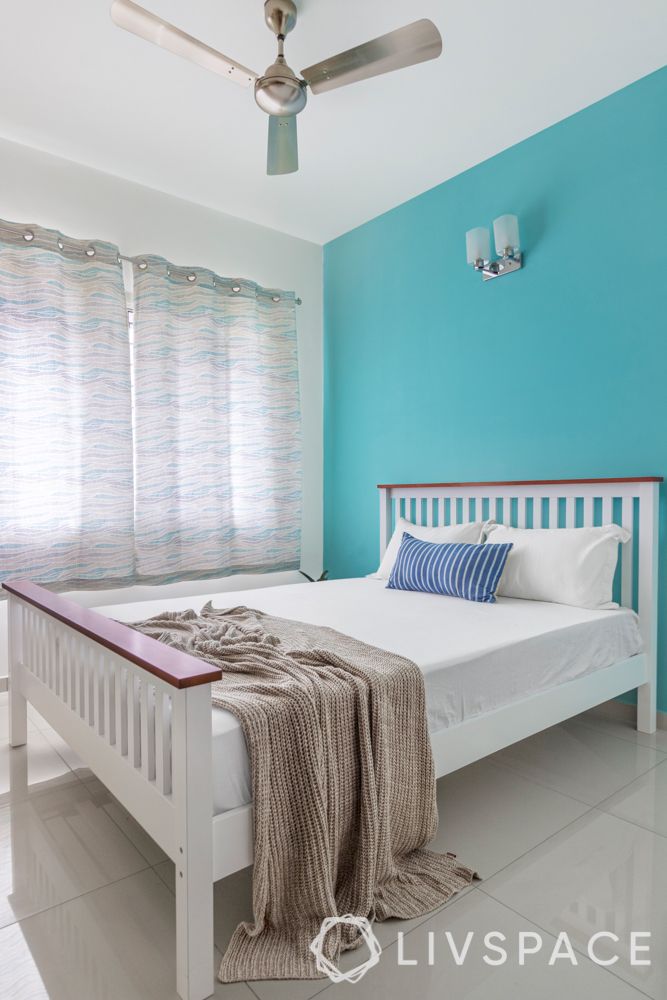
With a pretty accent wall colour comes the need for the right lighting to make it shine in all its glory. In this room, the wall sconces above the bed do just that!
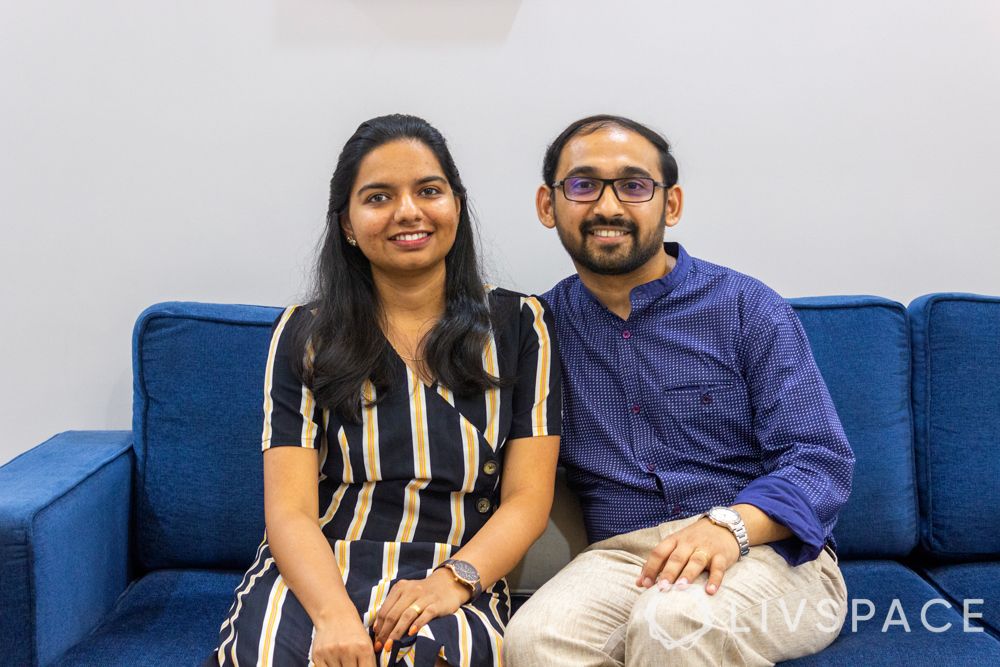
“When I first saw images of homes on the Livspace magazine, I used to wonder if our home would be as picture-perfect. And when our home was handed over to us, it looked just as amazing! Nikitha also understood our requirements and designed a home that suits us perfectly. Ashok and the entire team at Livspace came together to ensure that the handover happened exactly on time. We couldn’t be happier with our new home!”
– Parvathy, Livspace Homeowner
Throw in Some Wooden Elements
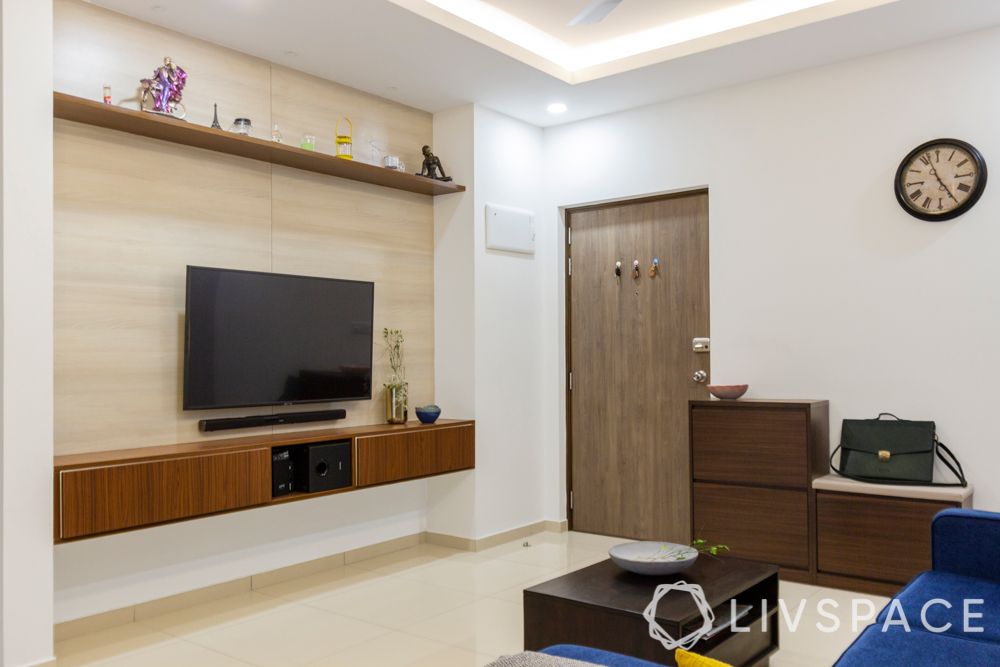
What do we love most about this TV room designed by one of the top interior design firms in Bangalore? The TV unit, for sure. It comes in two shades of wood, with a lighter hue in the background and a slightly darker shade that brings out the display unit and cabinet. Moreover, don’t miss out on the shoe cabinet and the coffee table!
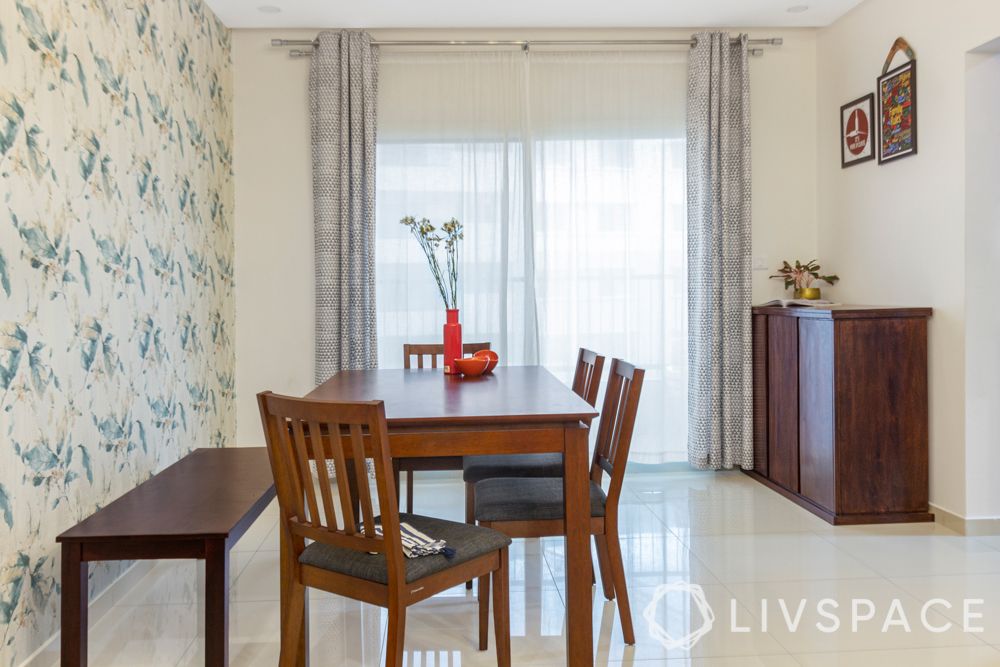
In keeping with the choice of furniture used in the living room, Nikitha has furnished the dining room simply but elegantly. So we have a six-seater dining table, four wooden chairs and a wooden bench on one side. Dilip also wanted a compact bar unit here, so Nikitha gave him one by the door to the verandah.
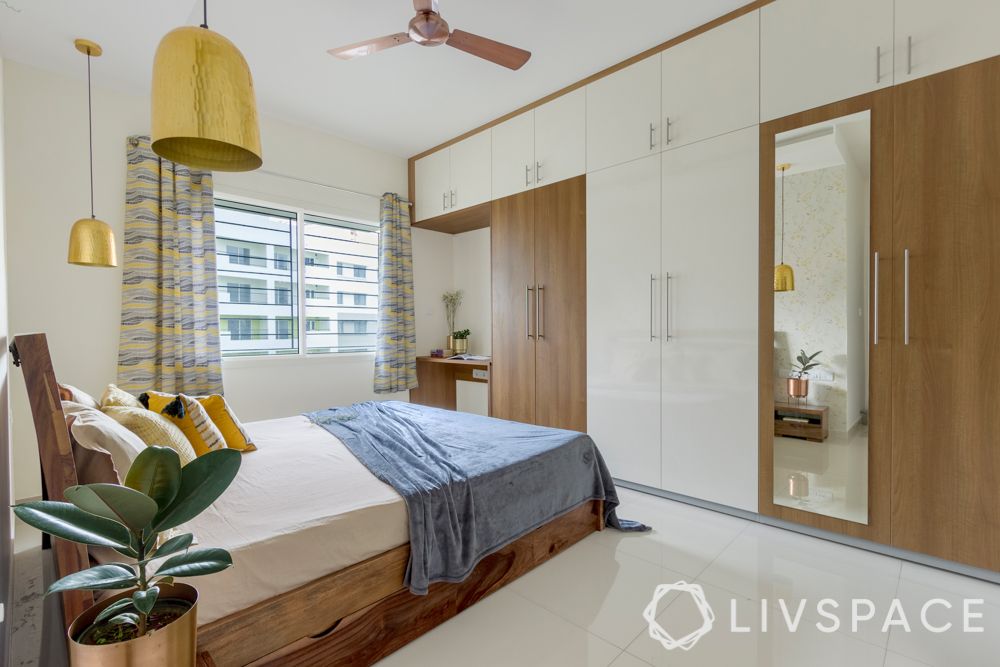
The master bedroom comes with all things wooden – from the bed and side table to the laminate wardrobe and lofts. Even the study table placed in a convenient nook by the wardrobe comes with wooden laminate finishes!
Storage Doesn’t Need to be Boring, Either!
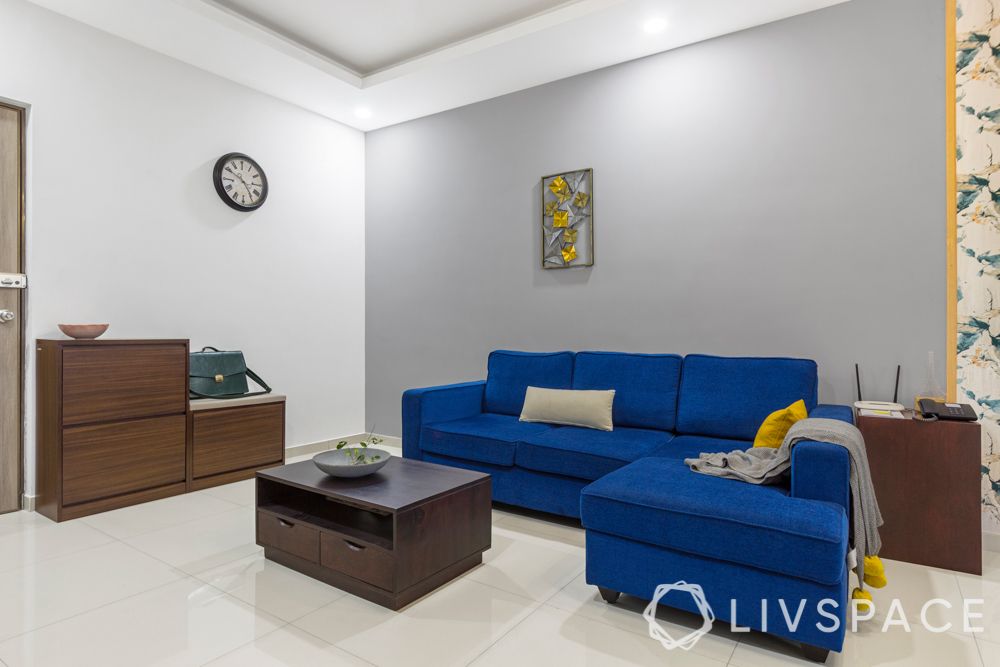
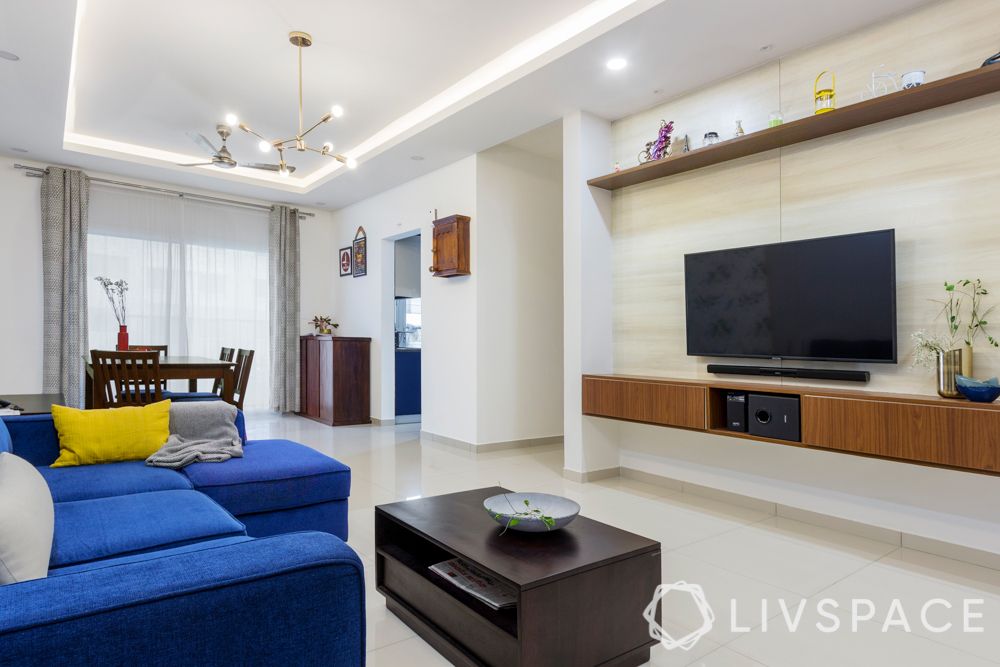
While Dilip and Parvathy’s living room does not have much storage space, it does cover the essentials. Watch out for the shoe cabinets right beside the door! Also, do not miss out on the mix of open shelves and closed cabinets on the TV unit.
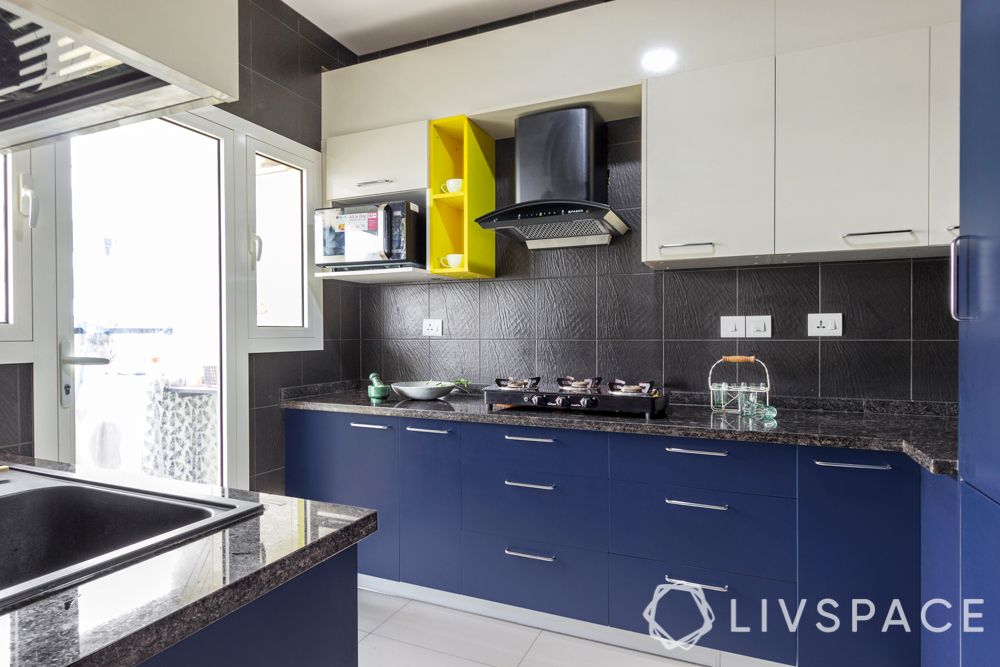
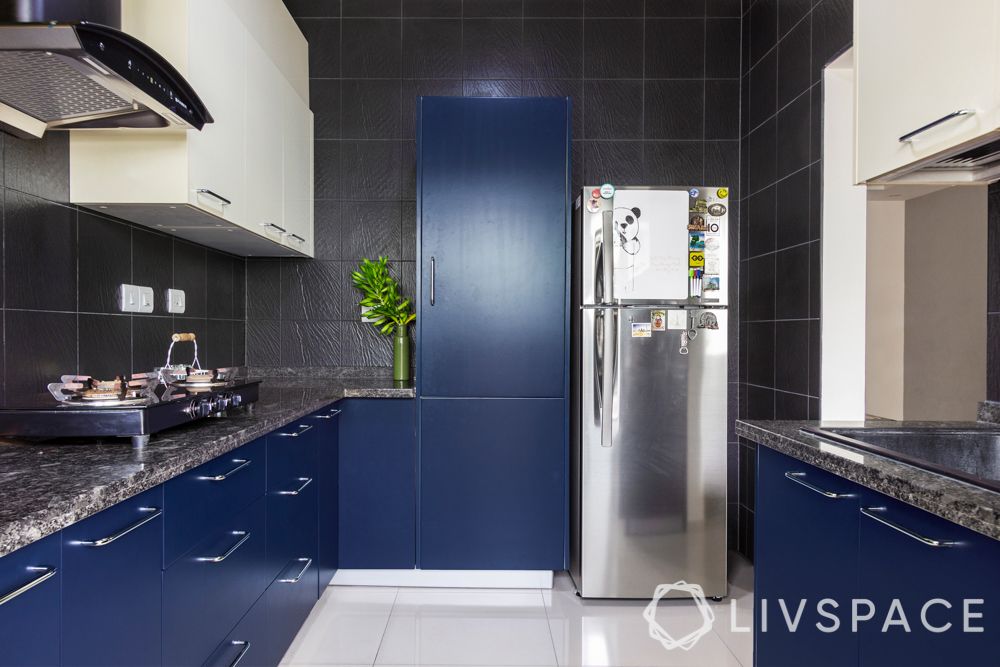
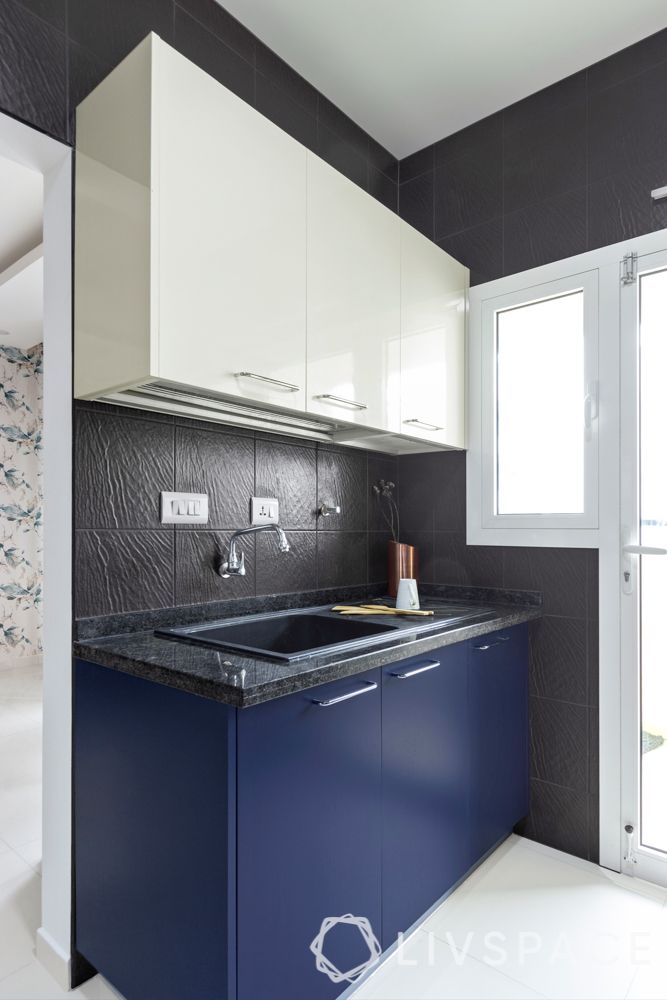
The kitchen in Dilip and Parvathy’s home is packed with storage! With a backsplash of textured black tiles, Nikitha designed a navy blue membrane on the base cabinets and white membrane on the wall cabinets. A granite countertop ties the kitchen together. From a tall pantry unit to cabinets both above and below the sink, and a ledge for the microwave oven, this kitchen has it all!
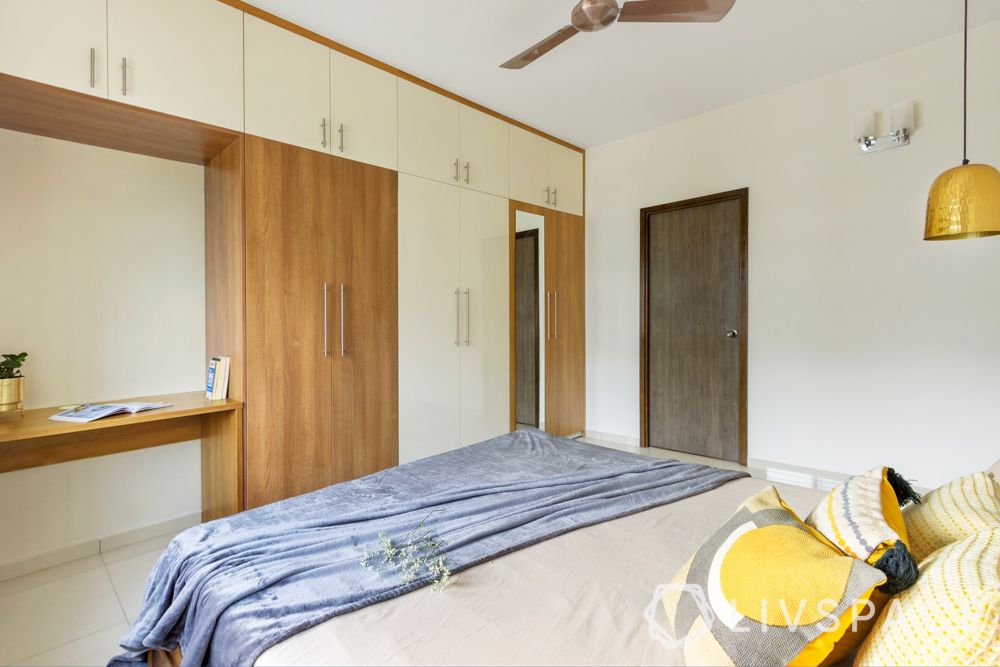
Like the kitchen, Dilip and Parvathy’s master bedroom comes with ample storage spaces. In this room, we have several wardrobes as well as carcass lofts. Moreover, the study unit fits neatly in the corner. What’s more, the white and wooden laminate cupboard ensures that all the couple’s belongings can be safely stowed away.
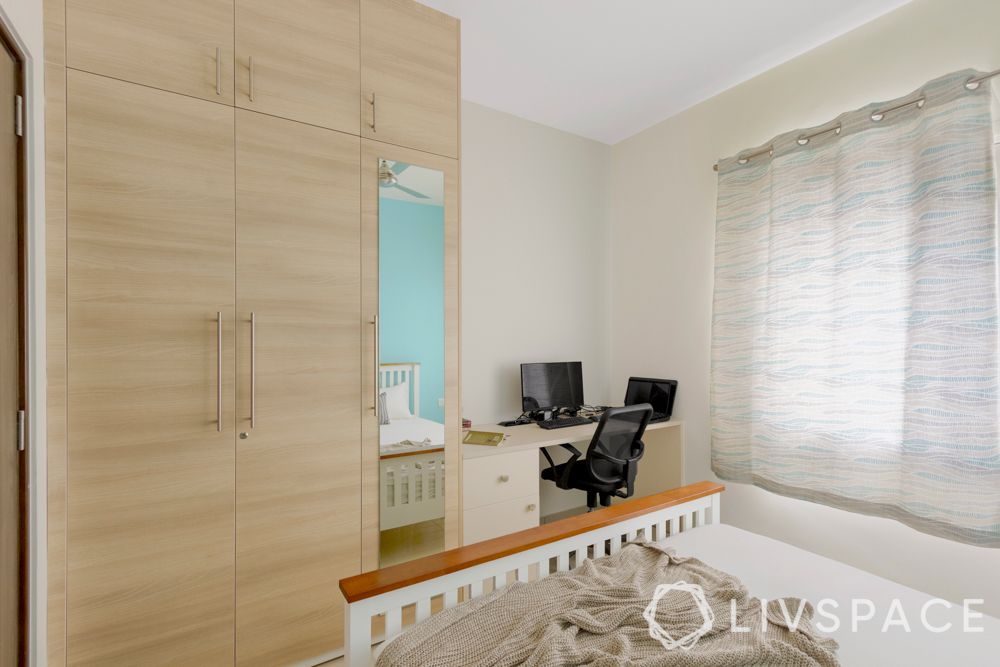
In keeping with the turquoise accent wall and white bed in the guest bedroom, the wardrobe and loft come in a light shade of wooden laminate. We think it adds to the dreamy atmosphere in this room, don’t you?
“Parvathy and Dilip knew what they wanted in their home, and they valued our suggestions as we designed the interiors of their home. They were prompt in making decisions, which helped us work faster on their home. I enjoyed working on their home, and am thrilled that they like how it turned out!”
– Nikitha V, Interior Designer, Livspace
If you enjoyed peeking into this dreamy Bangalore home, also take a look at Each Room Tells Its Own Story in This Bengaluru Home.
Send in your comments and suggestions.

