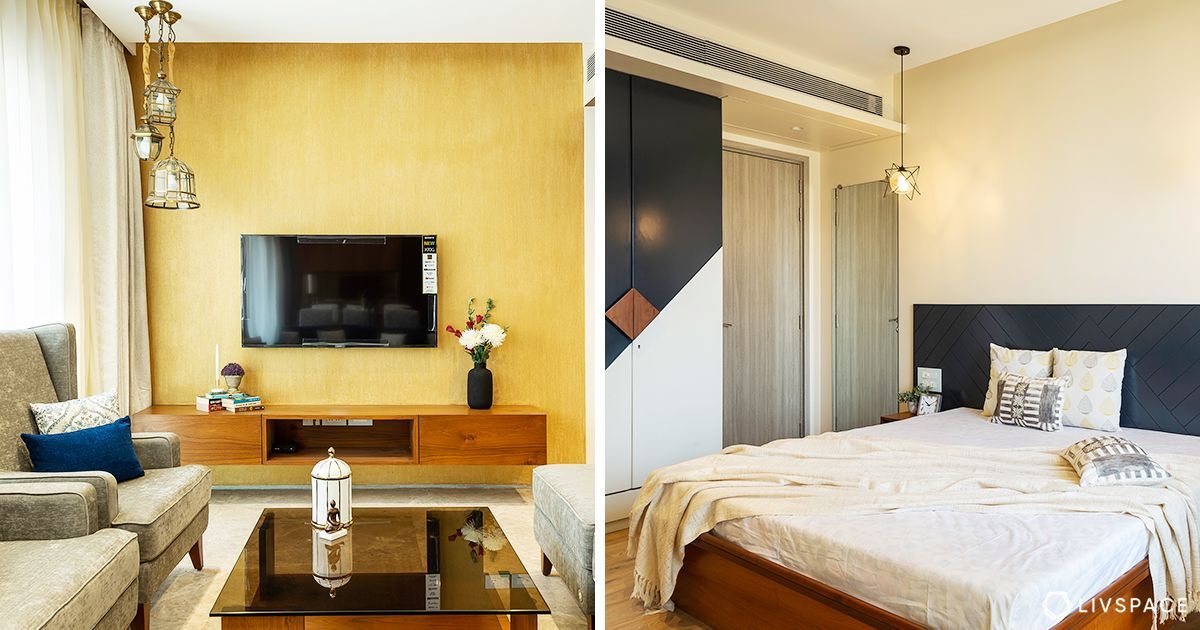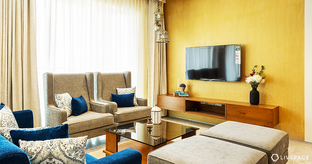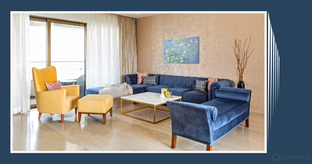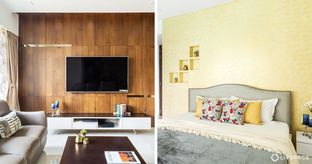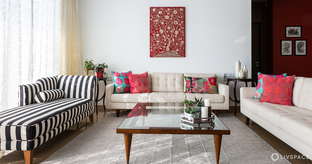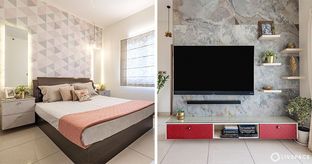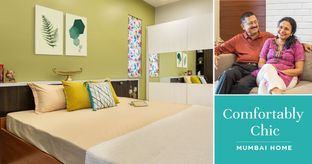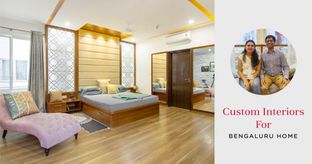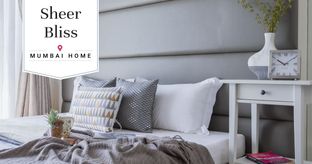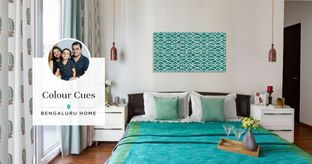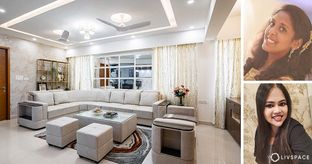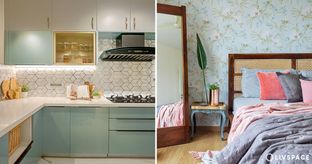In This Article
What is it you think of when you hear the word ‘home’? This is a question we put to all our homeowners before the design process begins. Chaitali and Amit gave a rather direct and conclusive answer; a durable home is what they wanted. As a couple, this was their first home and they wanted 3BHK flat interior design ideas for the long haul.
Who livs here: Chaitali and Amit Khatiwala with their son
Location: Mumbai
Size of home: A 3BHK spanning 1,350 sq ft approx.
Design team: Interior Designer Kanchi Khetan and Design Manager Pallavi Goel
Livspace service: Full Home Design
Budget: ₹₹₹₹₹
The Khatiwalas, like many of us, wanted a home that would grow with them and not require any changes at least for the next 5 to 10 years. While budget was not a constraint for this home, the 3BHK flat interior design ideas used here had to be durable over time. Moreover, being a working couple, they also wanted their home to be low-maintenance. So the brief for Kanchi was sweet and simple — long-lasting with no-frills attached! Take the tour here:
Brief
A spacious 3BHK home that would be long-lasting and low-maintenance.
What We Love
Every inch of this home is both customised and vastu-friendly.
Look Out For
– Veneer panelling in the passage leading from the living area
– The headboard with display space in the master bedroom
– Customised solid wood handles for wardrobes in all rooms
Biggest Indulgence
The custom crockery unit with veneer finish and one-way glass shutters for the bar.
Smart Buy
Using texture paint instead of panelling made the TV unit more cost effective.
#1: Sleek, customised storage
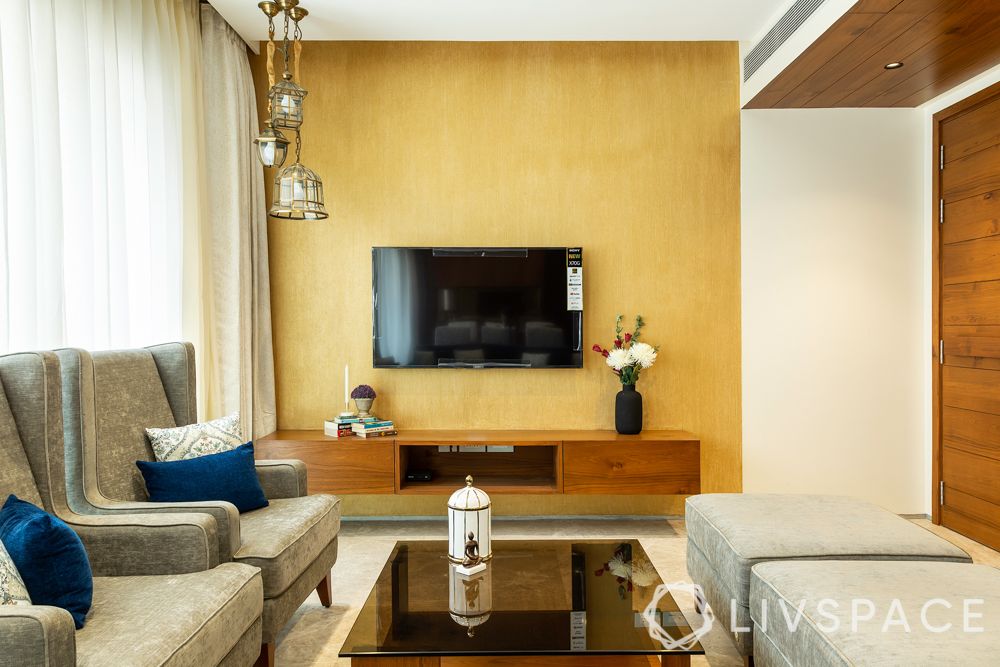
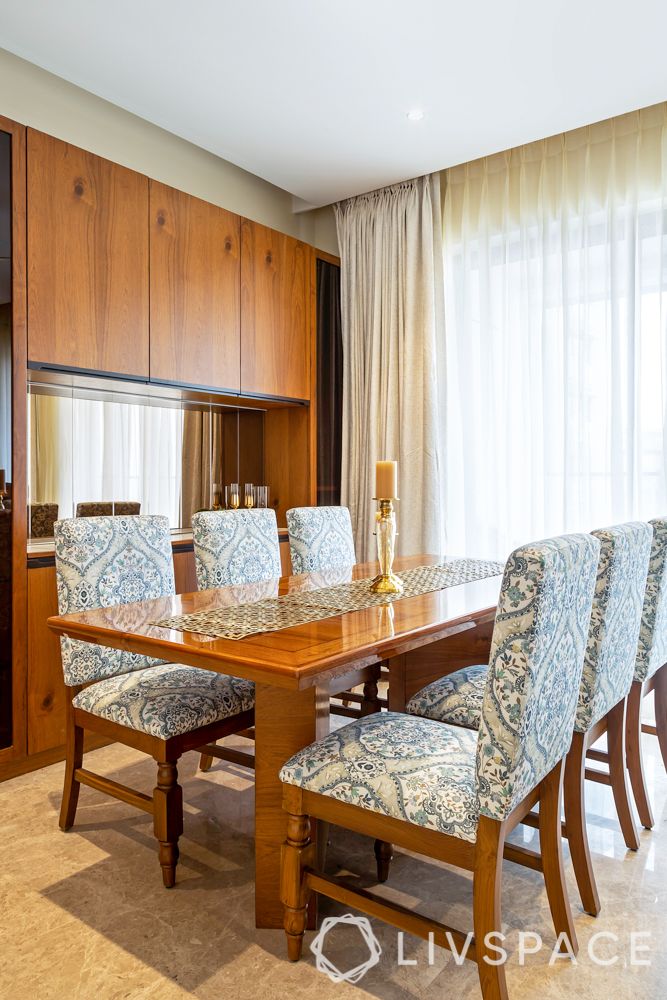
If we are to appreciate how the storage in this home was planned, we need only look at the living room. At one end of the living area is the TV unit; sleek, floating and set against a texture painted wall, this storage unit is both affordable and easy to maintain. At the other end, we see a grand crockery unit, sleek but imposing in terms of height. Its veneer finish smells of class and the stone counter in the centre is for functionality – it can be used as a serving counter. Wait, what’s behind those darkened glass shutters though?
Hush! It’s a secret but we made Kanchi spill the beans.
“Actually, the family had this unit designed as a crockery unit-cum-bar. So behind the glass shutters is an exclusive collection of spirits. However, the shutters are one-way glass so you can’t see the bottles unless the lights are turned on!”
–Kanchi Khetan, Livspace Designer
This is one of the most novel 3BHK flat interior design ideas to steal from this home. This ingenious design allows the couple to host both sobre and spirited parties!
#2: Rich veneer panelling
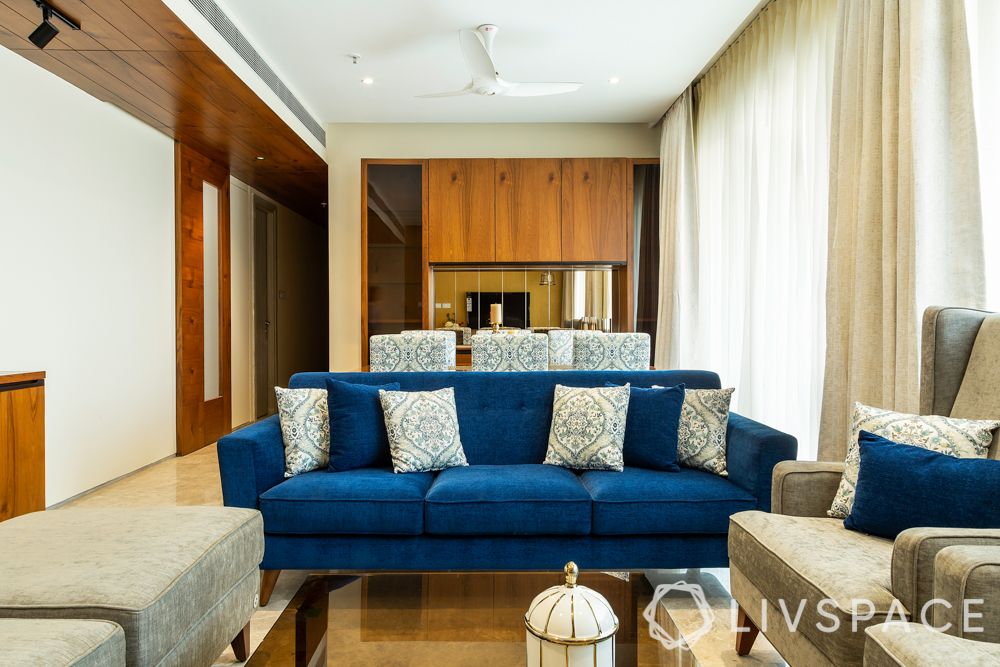
Veneer is essentially a type of finish that resembles leather. Its rich and seamless look adds richness to literally any space. Almost all the wooden tones you see in this home are courtesy veneer finishes. However, what we love the most is the veneer panel on the ceiling of the passageway that runs from the living area to the bedrooms. It highlights the passage while maintaining design continuity throughout.
#3: The coolest headboard walls
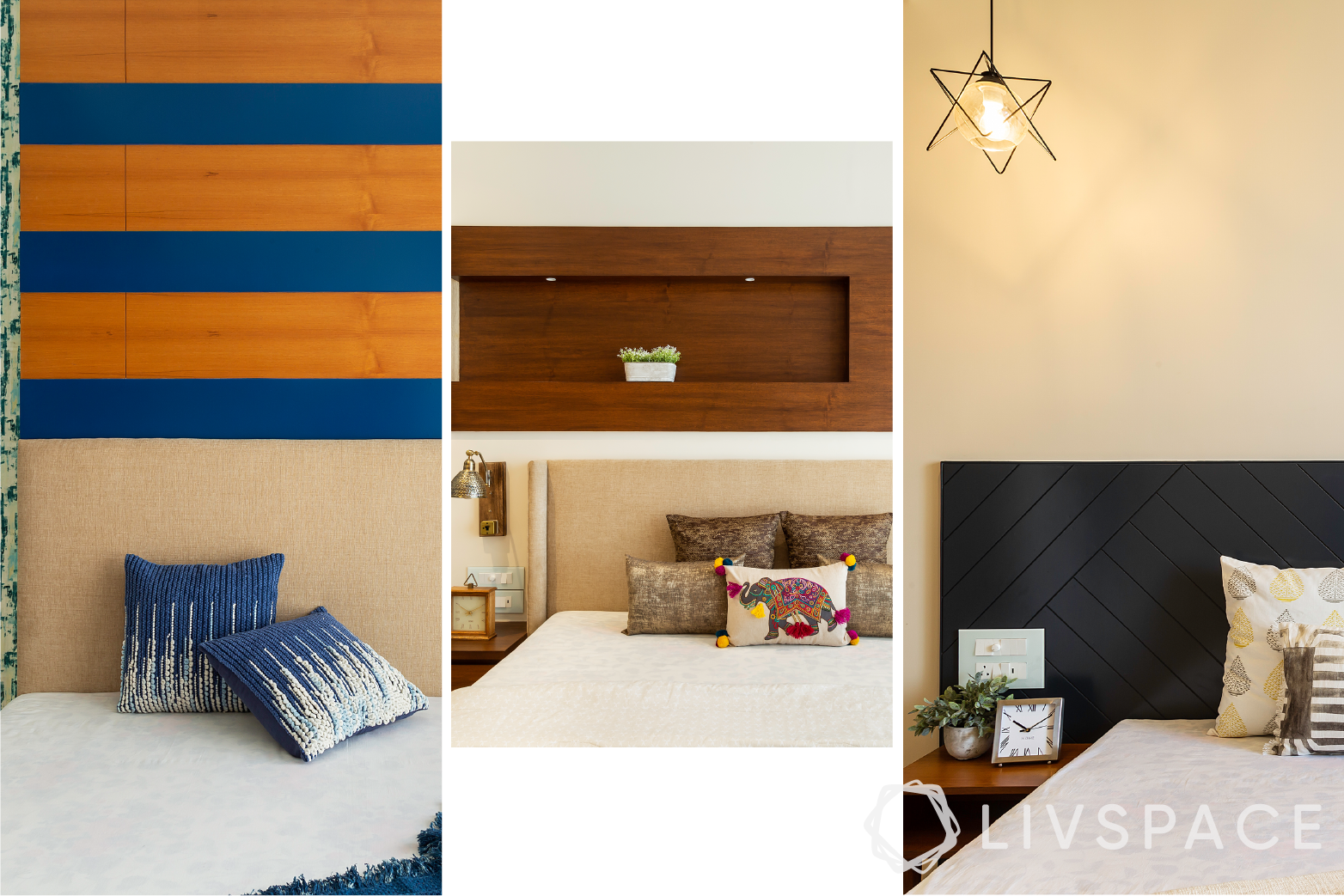
Walk into any of the three bedrooms in this home, you’ll see each of them have a distinct character. And the fancy headboard walls here have a lot to do with the character of the rooms. For instance, Chaitali and Amit’s son’s room has an instantly funky vibe with an alternate veneer and PU paint wall treatment that blend with the headboard.
The master bedroom has a headboard wall with a wooden panel with a cut-out display shelf It is both sophisticated and utilitarian. The headboard in the guest bedroom is refreshingly full of texture with a repeat of grey chevron patterns.
In short, variety can be the spice of life and your home. It is one of 3BHK flat interior design ideas well worth borrowing from this Mumbai home.
#4: Wardrobes that are just WOW!
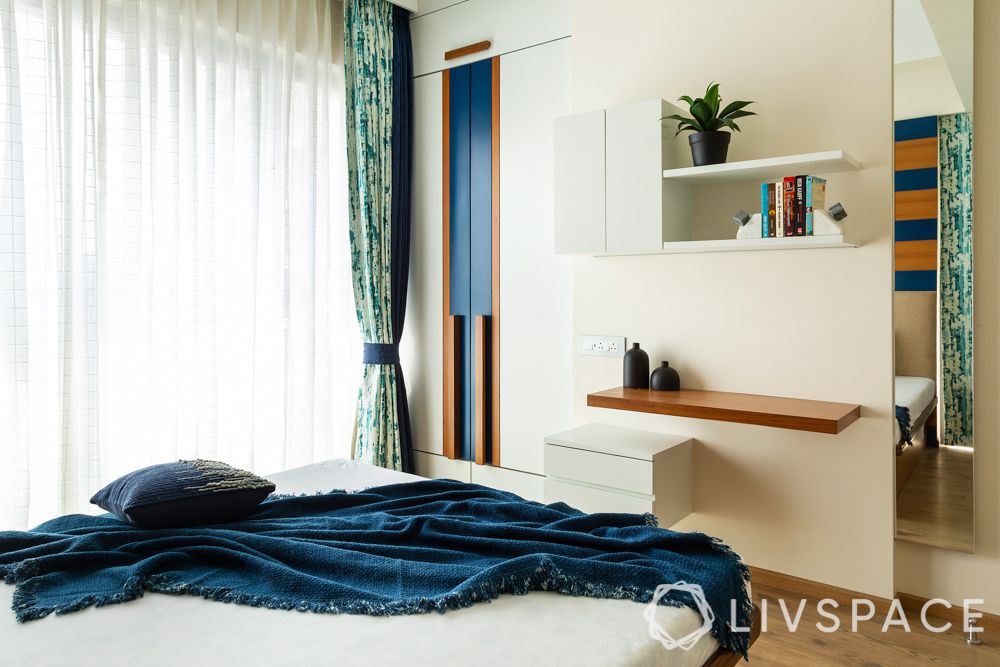
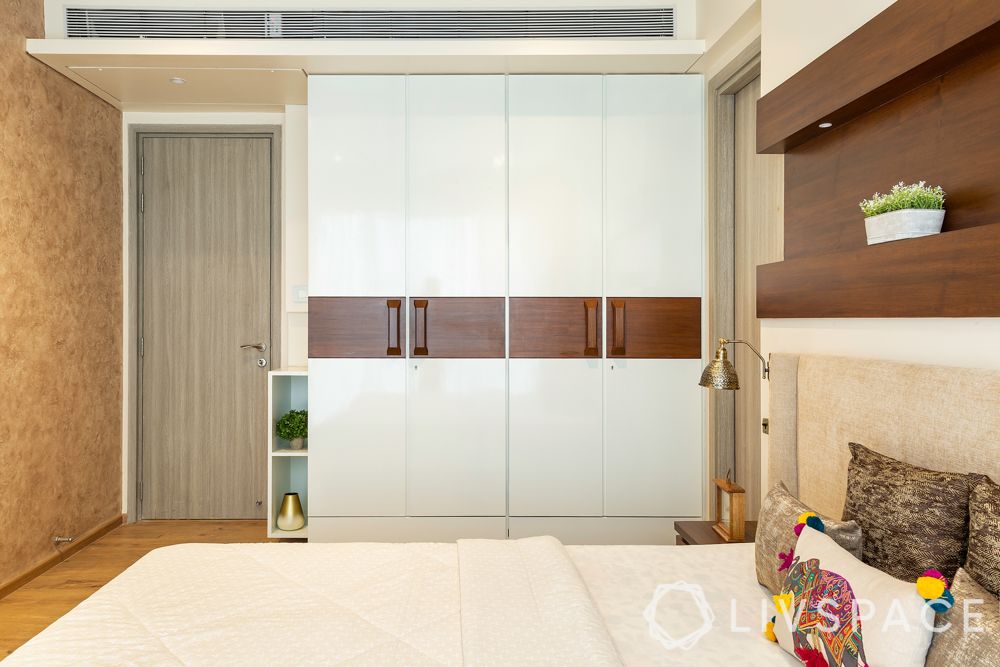
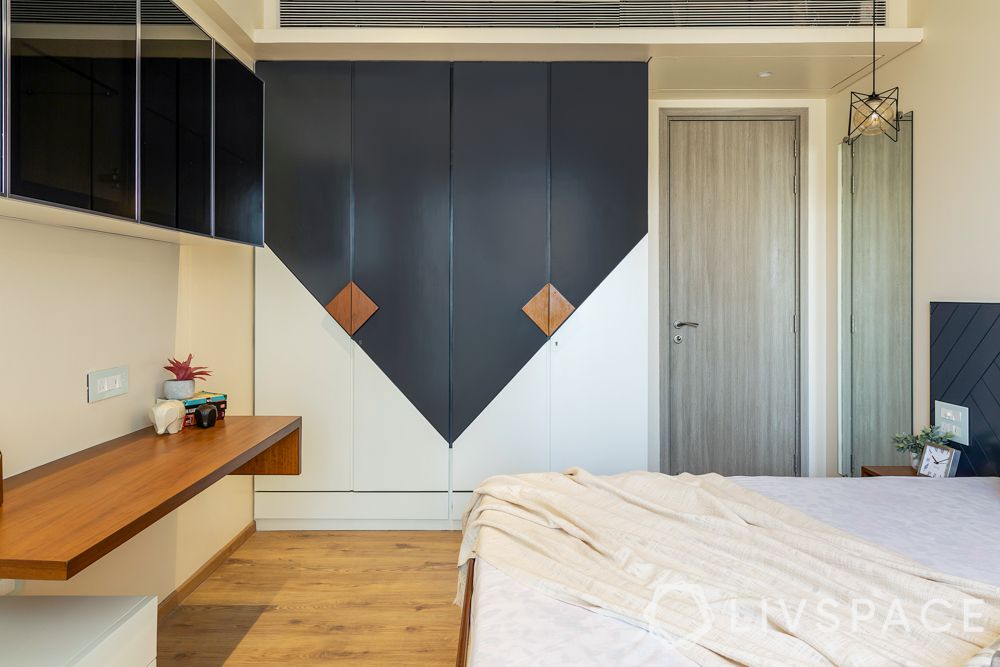
Well, the headboard walls may be the first things you notice on entering the rooms but it’s by no means the only cool thing in the bedrooms. The wardrobes, while functional in use, are also full of spunk! The master bedroom, for instance, has us floored with the custom solid wood handles. In the son’s bedroom, we love the incorporation of colour and veneer within the white wardrobe set into a niche. In the guest bedroom, the steely grey shutter is offset by the whites underneath!
#5: Vastu-friendly design choices
You are bound to wonder why literally every inch of this home is customised? It is because a lot of the design choices here were dictated by vastu guidelines.
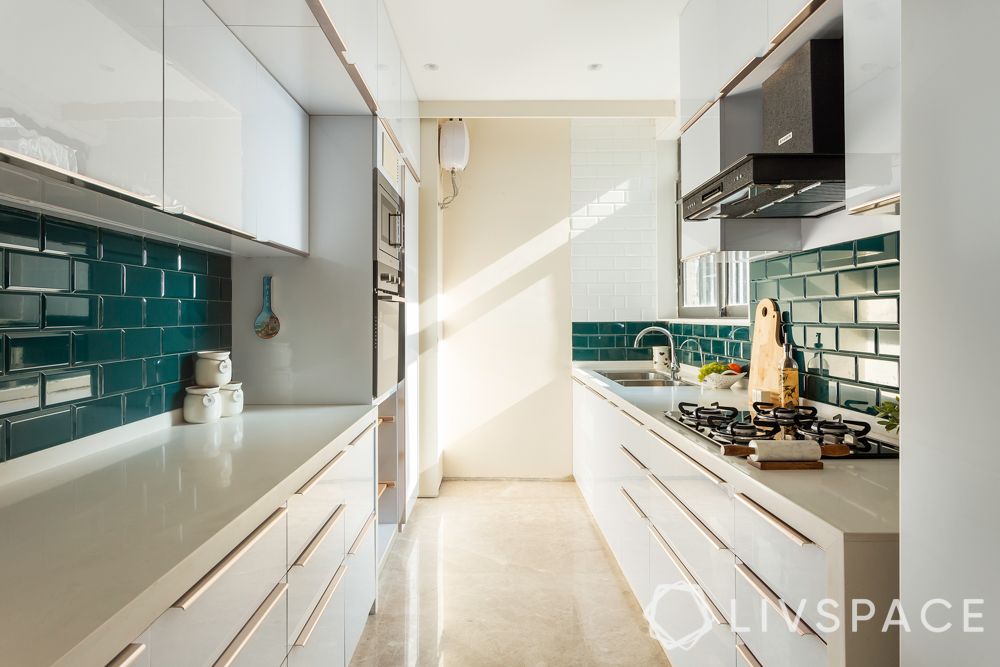
The kitchen, for example, is all white because it’s a vastu-friendly colour for kitchens. Moreover, the storage and cabinets are all designed keeping mind directions and energy.
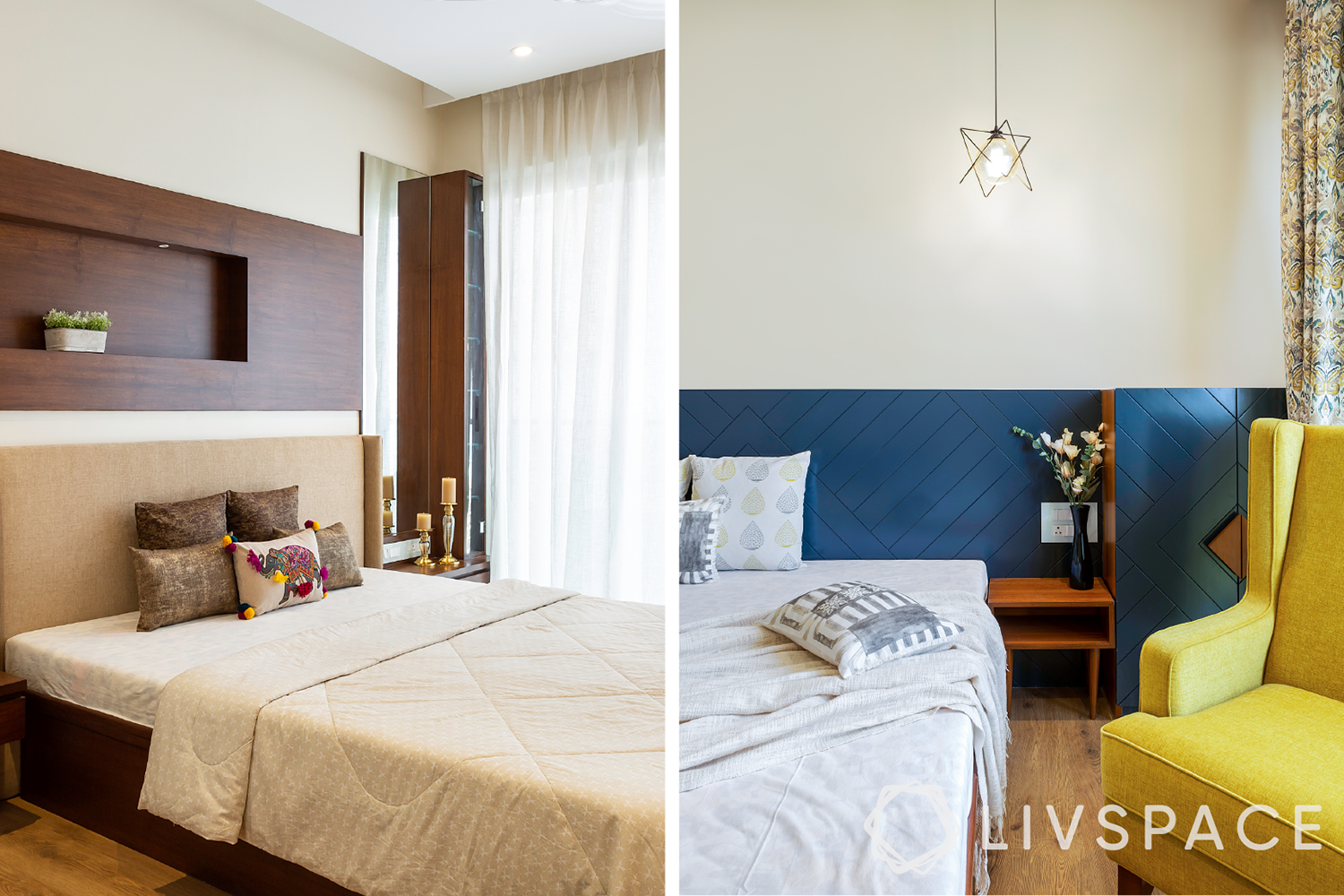
The couple wanted the North-West corner of every bedroom to be the heaviest spot in the home. Thus, Kanchi has added a dresser unit and storage unit to every bedroom in this corner to maintain the balance of energy.
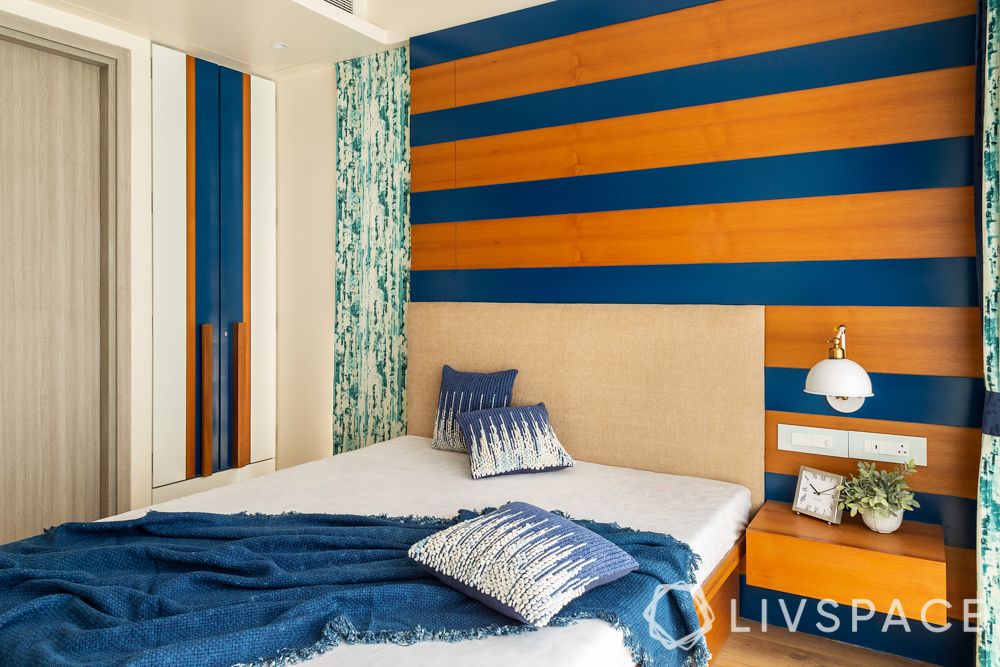
In the son’s bedroom, the use of blue in the furniture too is choice motivated by vastu guidelines!
If loved touring this home, also check out this palatial Mumbai duplex that gives us serious design goals!
Leave your suggestions and comments at editor@livspace.com
