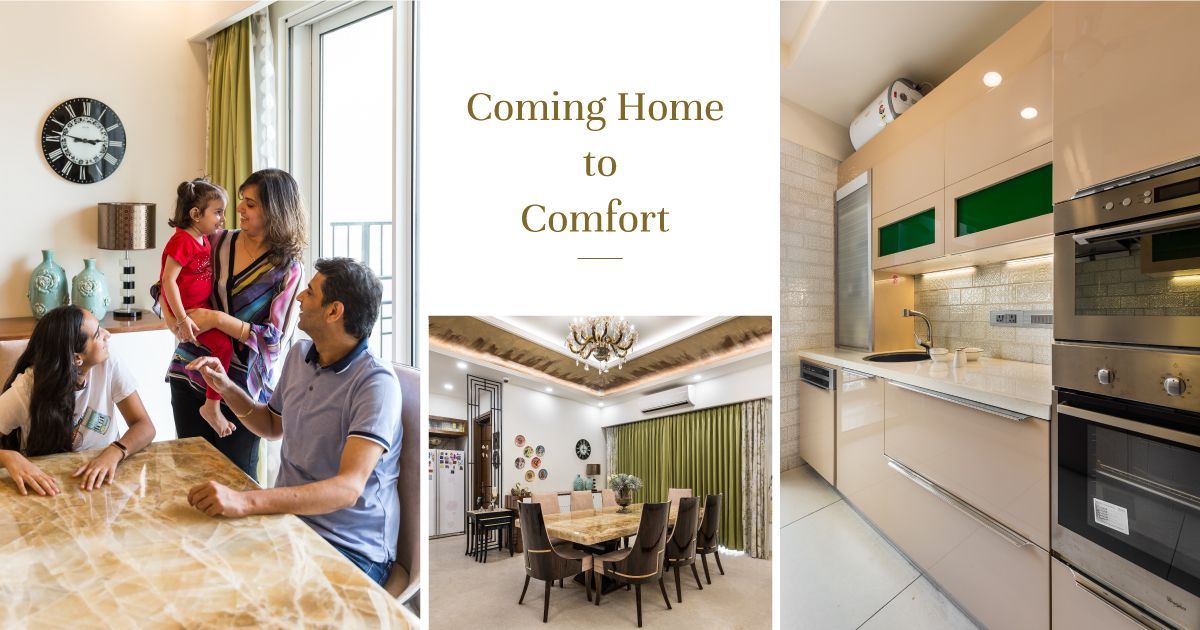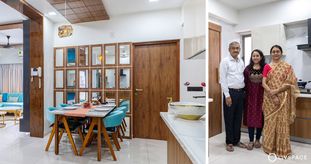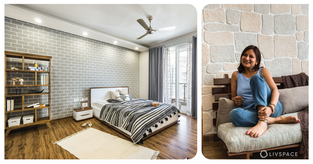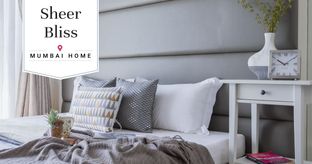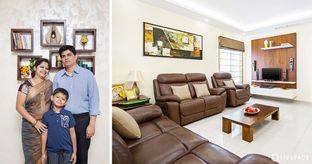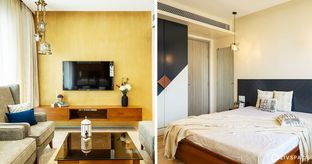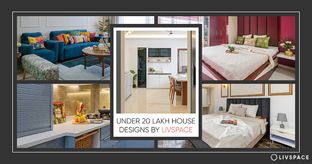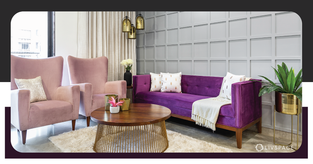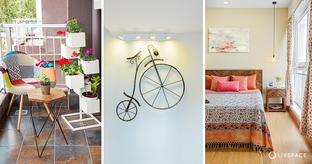A DLF Capital Greens home that’s got the best of finishes!
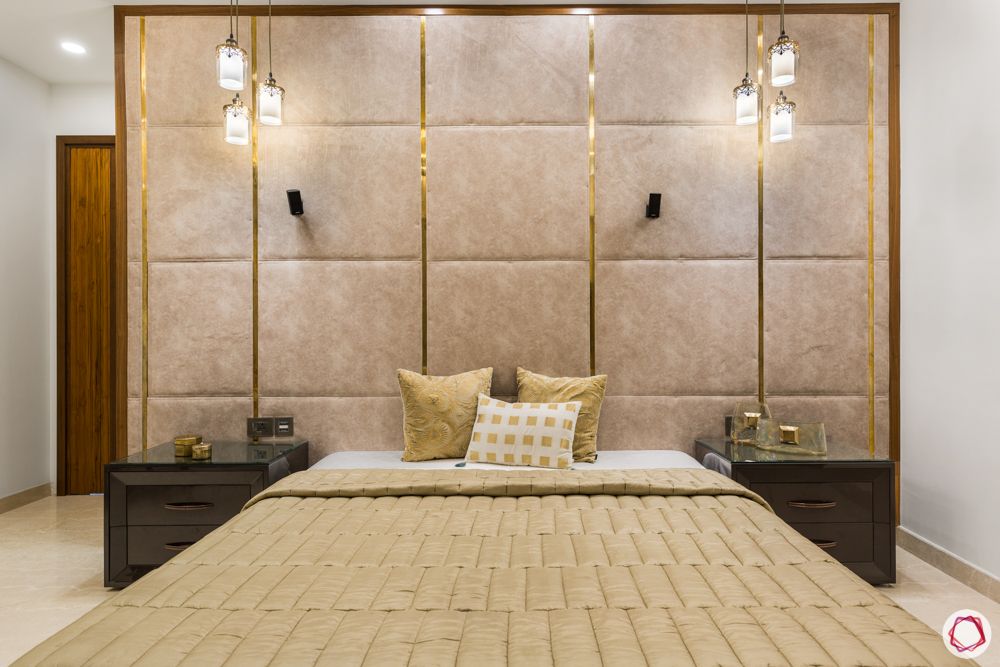
Who livs here: Amit & Priti Arora with their two daughters
Location: DLF Capital Greens, Karam Pura, Delhi
Size of home: 4BHK spanning 3,300 sq ft
Design team: Interior designer Poonam Khurana
Livspace service: Full home design
Budget: ₹₹₹₹₹
Between the fiery textured wall treatments and uber glossy elements, it’s difficult to pick our favourite part of this Delhi home. It’s got swanky head-turning decor and it definitely scores brownie points for homely comfort, ticking both the requirements of Amit and Priti Arora. Designed by Poonam Khurana, the 3,300 sq ft home is also vastu-compliant and child-proofed for their youngest daughter.
“We were in sync with each other,” says Poonam about the young family, “Our design sense matched and that made the process even more fun!” While the living room and kitchen are done up in browns and beiges, the bedrooms flaunt different colours to reflect each member’s personality. Another interesting fact about the home is that it’s completely automated as well! So the family could play up with the lighting and pull the curtain drapes according from the comfort of their seat. And now, let’s get right into the design deets!
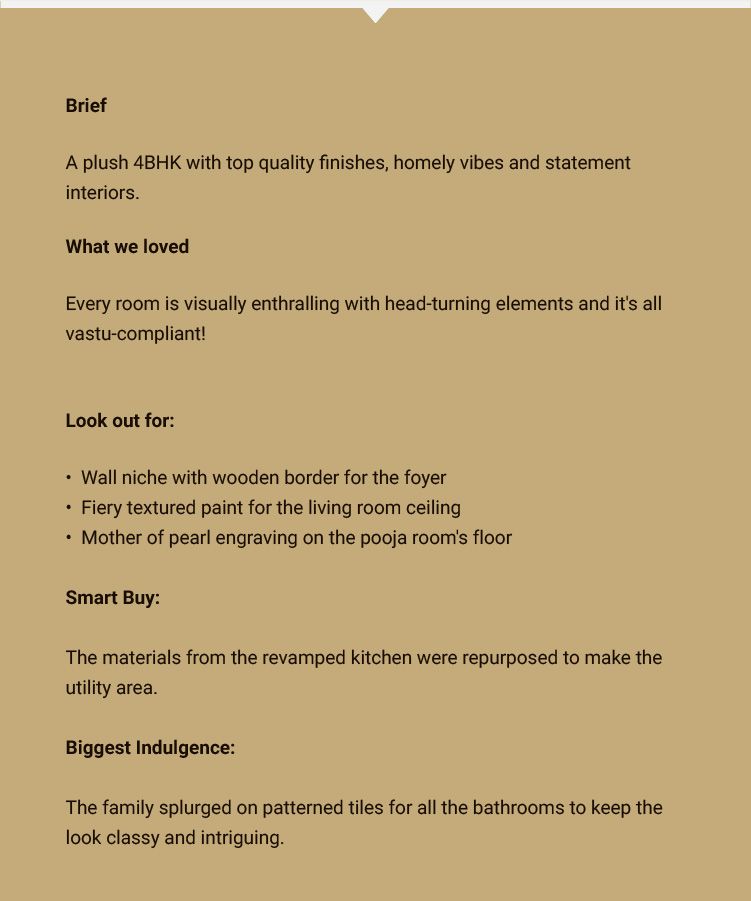
Grand Entrance at DLF Capital Greens
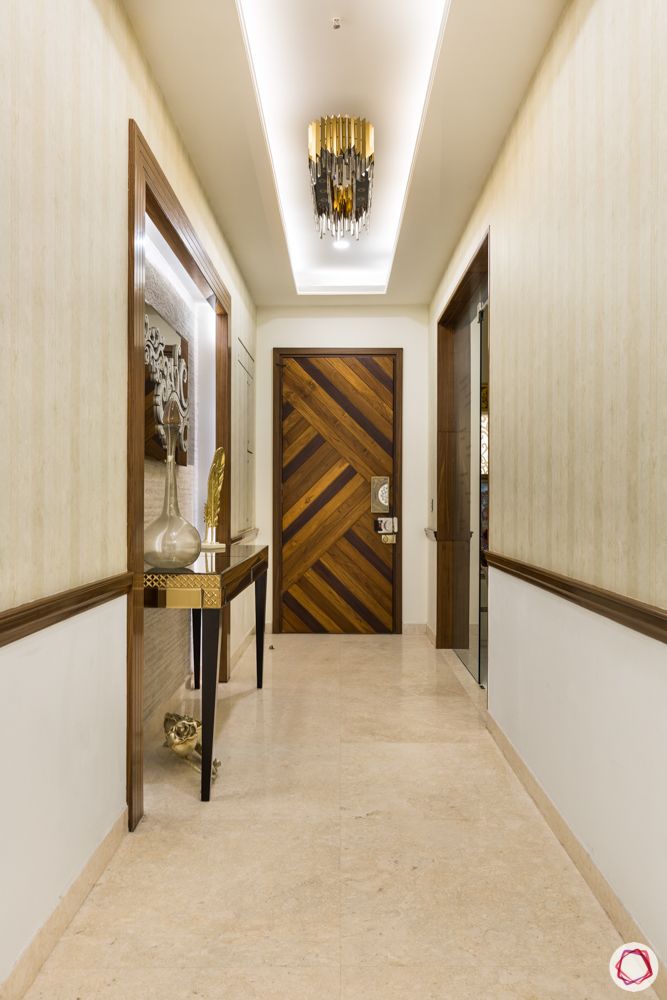
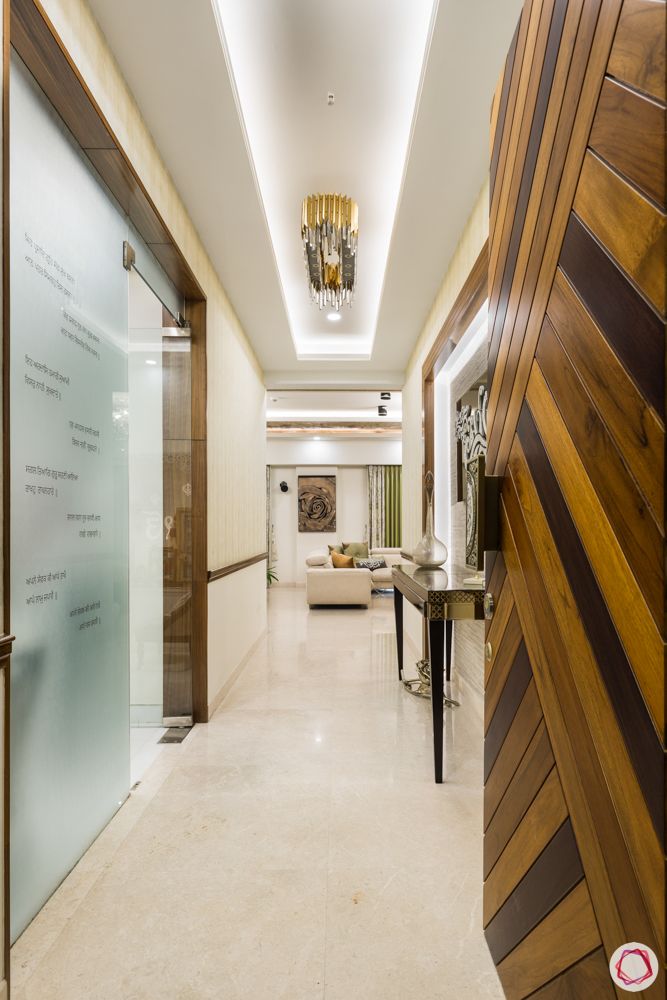
We love how the drama unfolds from the beginning of the house. While one side flaunts a wall niche with a wooden cladding border, the other side showcases the frosted glass door of a pooja room with shloka written on it. This too also features a wooden cladding border. For the sake of continuity, the wooden element runs to the walls and divides the upper half with a gorgeous subtle wallpaper and the lower half in white paint. Notice the main door? This has been designed with different wooden strains. We also love the false ceiling with a chandelier drop.
Luxurious Living at DLF Capital Greens
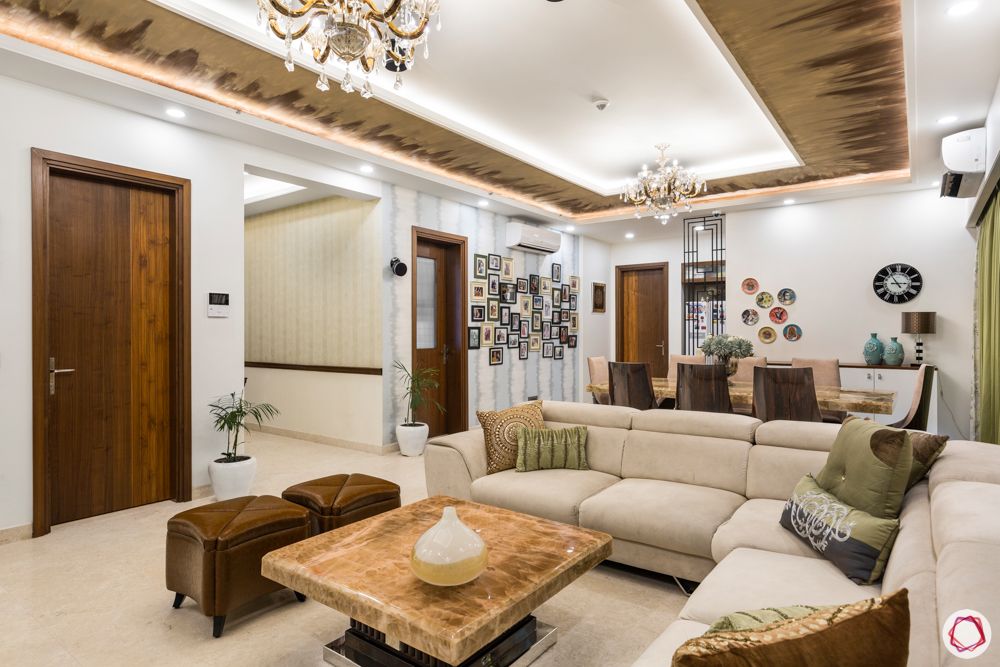
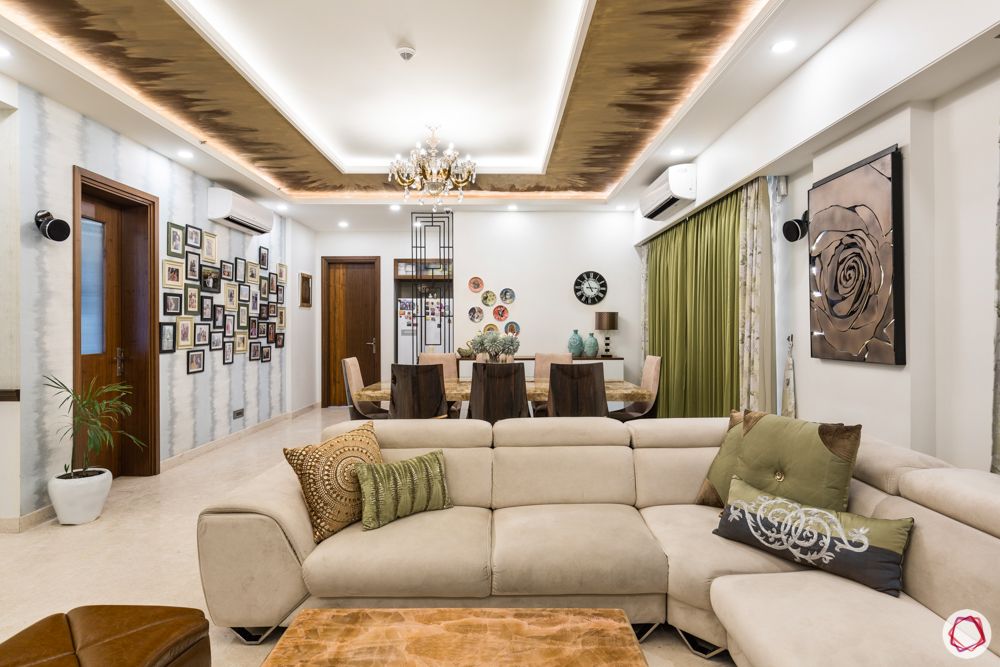
The living room will take your breath away. From the ceiling to the floor and everything in between, there’s something to catch your eye. While one end of the room is the living nook, the other end is the dining section. We especially love the fiery textured painting for the ceiling that makes the space powerful and enthralling. A beige L-shaped sofa and two leather ottomans offer comfy seating.
Statement Dining at DLF Capital Greens
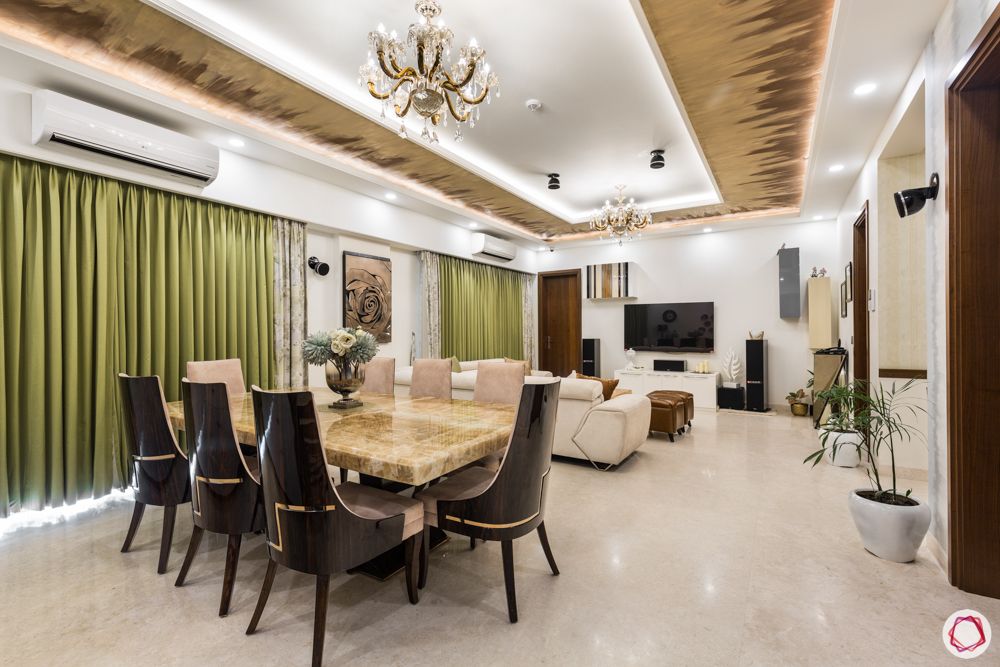
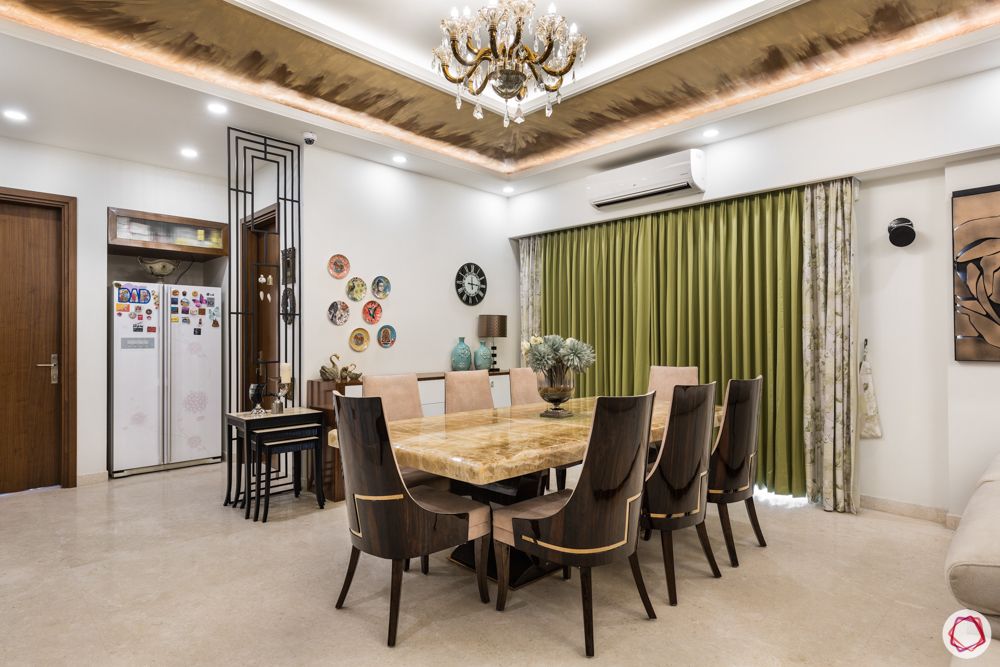
The dining section is a glamorous nook. Flaunting a marble table top and plush wingback chairs with gold-toned strips, we love every bit of drama here. The olive curtains act as the perfect backdrop for this conversation-enticing nook. Notice the metal jaali behind? This is to separate a passageway that holds a fridge kept in a niche.
Pristine White Pooja at DLF Capital Greens
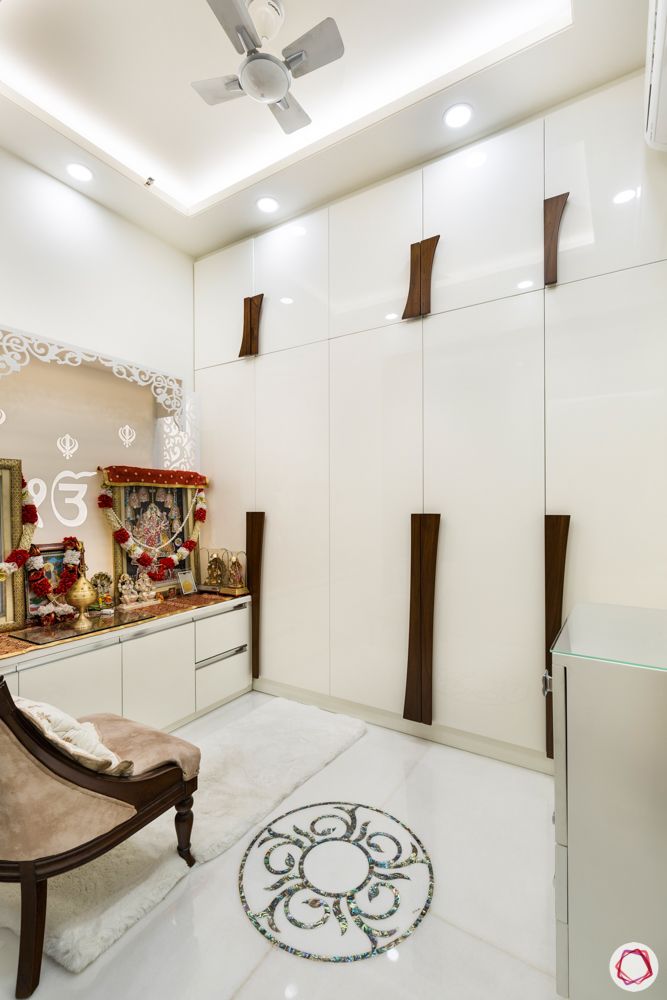
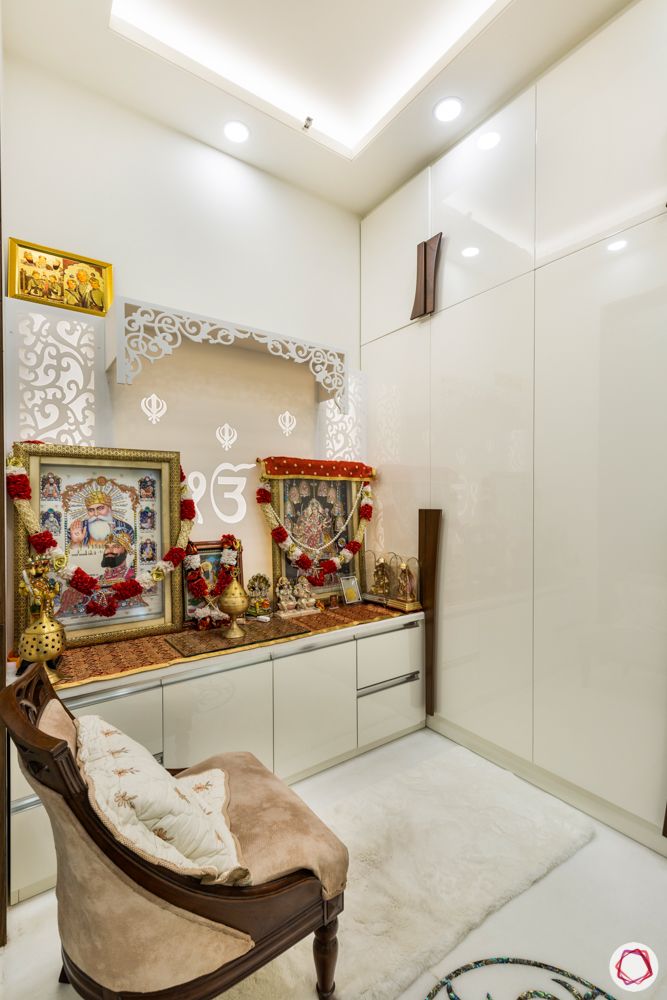
The pooja room is a work of art. Standing in pristine white, the glorious space has a Corian pooja unit with a fitted wardrobe in PU finish. The pooja unit is crowned with lattice work and has an ‘Ohm’ etched on the back panel. A beautiful floral pattern is etched on the floor crafted out of mother of pearl. In addition, a cushioned armchair is also placed so the family could offer their prayers in comfort.
Vastu-compliant Kitchen at DLF Capital Greens
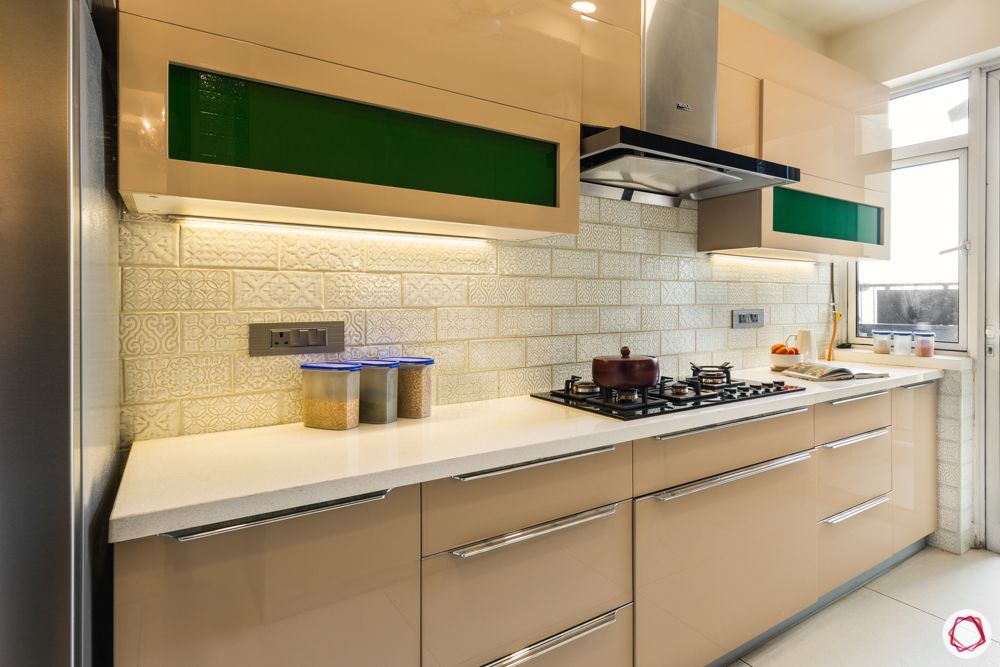
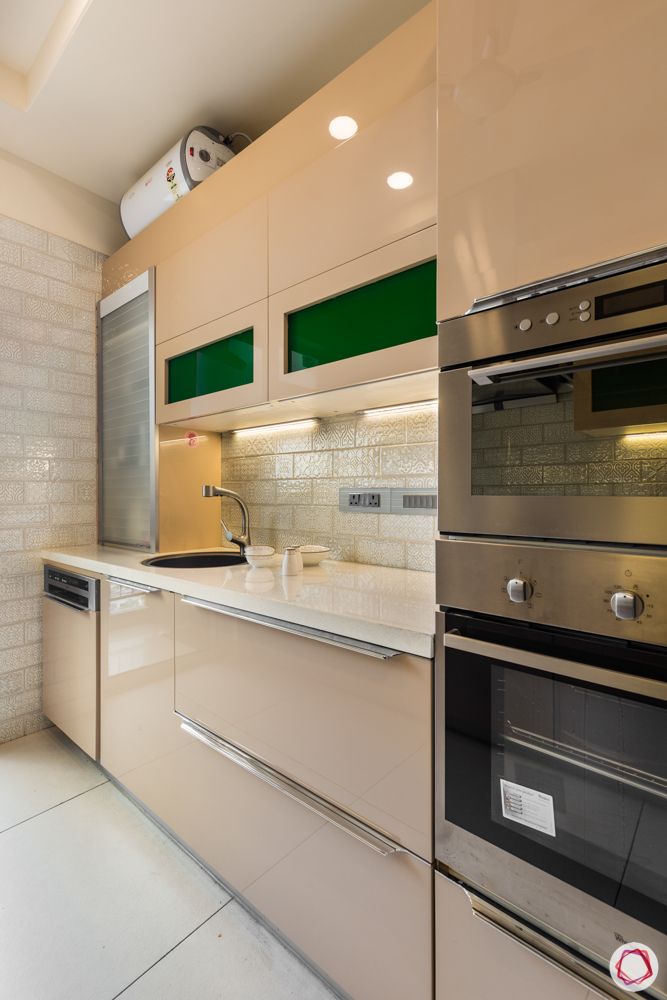
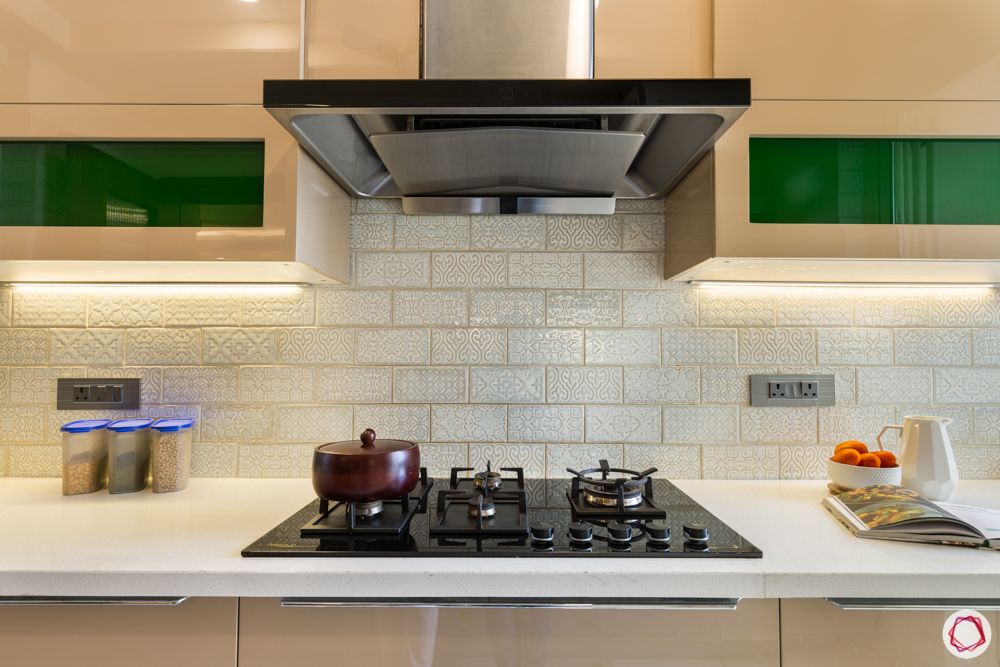
Don’t you just love this kitchen? The champagne-coloured kitchen is every bit of gorgeousness. The PU-finished cabinets add a glossy touch to the space. Moreover, the light patterned tiles act as the perfect backdrop for this bright kitchen. Of course, the pops of green deserve a special mention. These are lacquered glass inserts specially placed as per vastu.
In addition, for clutter-free storage, Poonam added a roller shutter to stash electrical appliances. The look is complete with a Corian countertop and profile lighting under the upper cabinets.
Browns & golds for the Master Bedroom at DLF Capital Greens
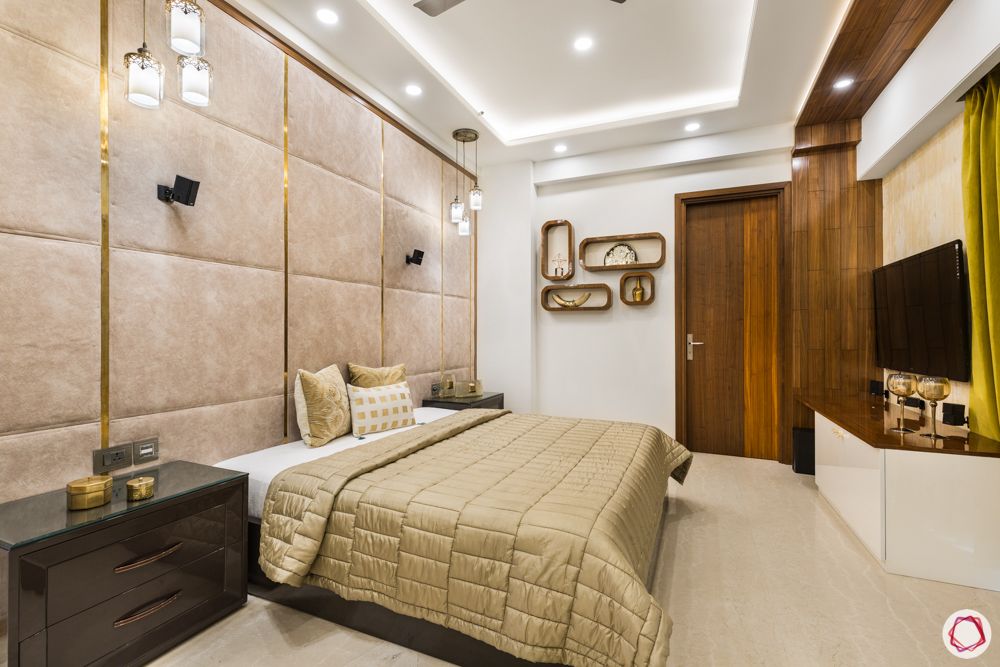
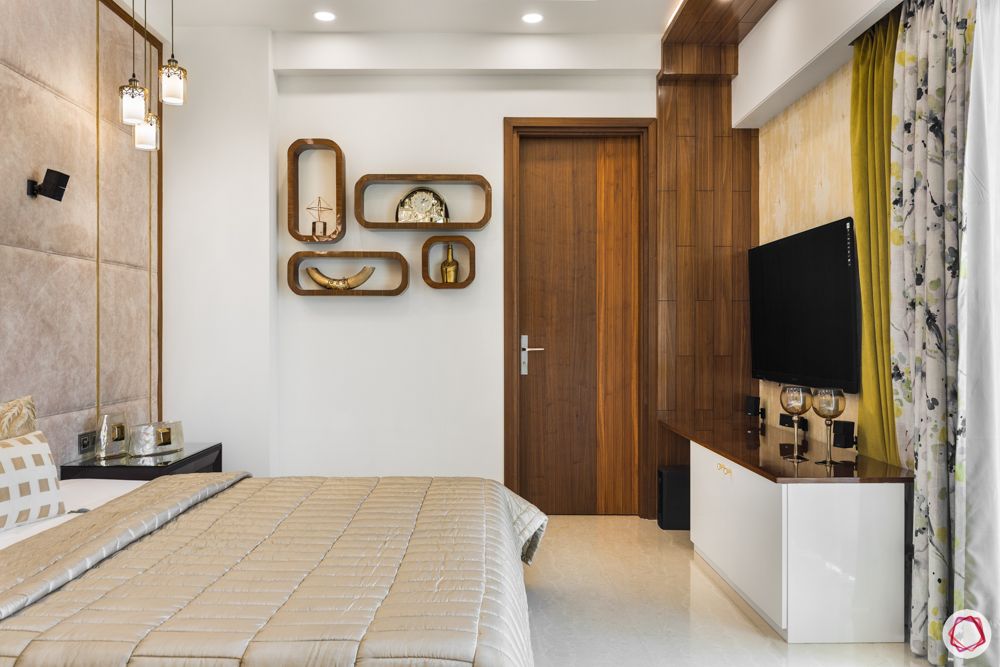
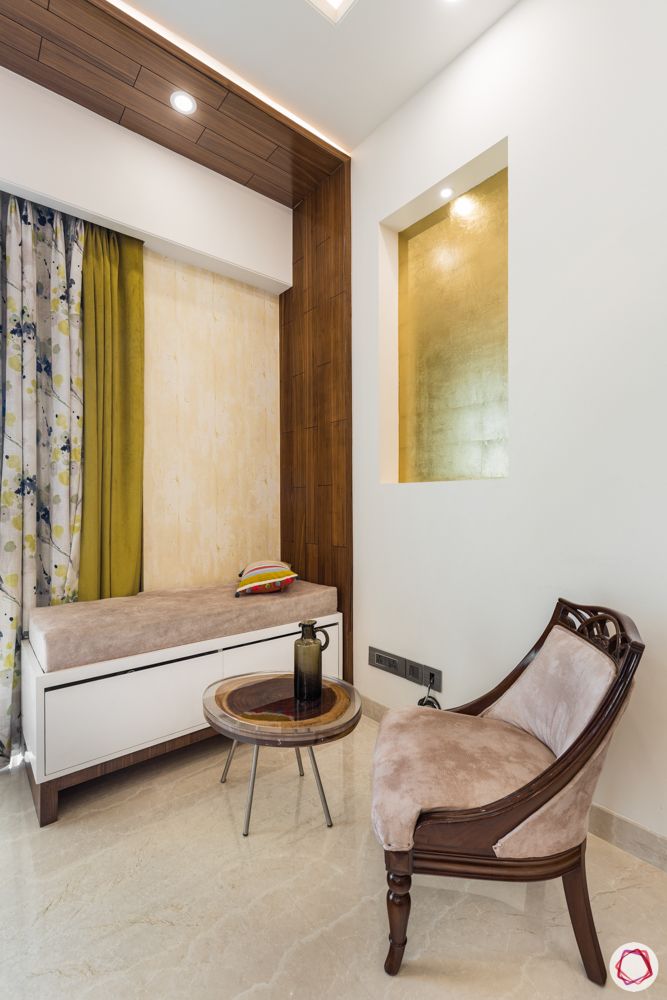
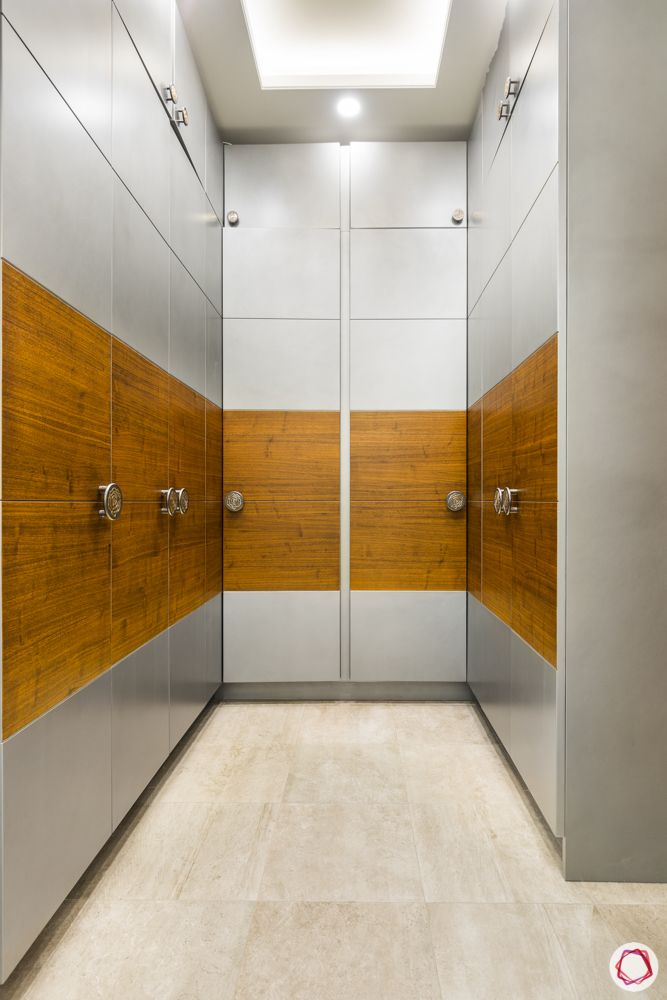
The master bedroom is in a soothing colour combination. The highlight is the gorgeous centre wall crafted out of cushioned fabric with brass strips. While the TV unit is a white PU cabinet, a wooden panel starts from here and joins the ceiling. In addition, spotlights have been placed for a touch of warmth as well. In another corner of the room, the wooden panelling makes a second appearance over a corner seating. We love the wooden open shelves with rounded edges as well.
Walk-in wardrobes are the dream! This couple got theirs in a grey and brown combination that towers in a corner. Moreover, don’t you think the false ceiling here with spotlights elevate the ambience?
Soothing hues for the mother’s bedroom at DLF Capital Greens
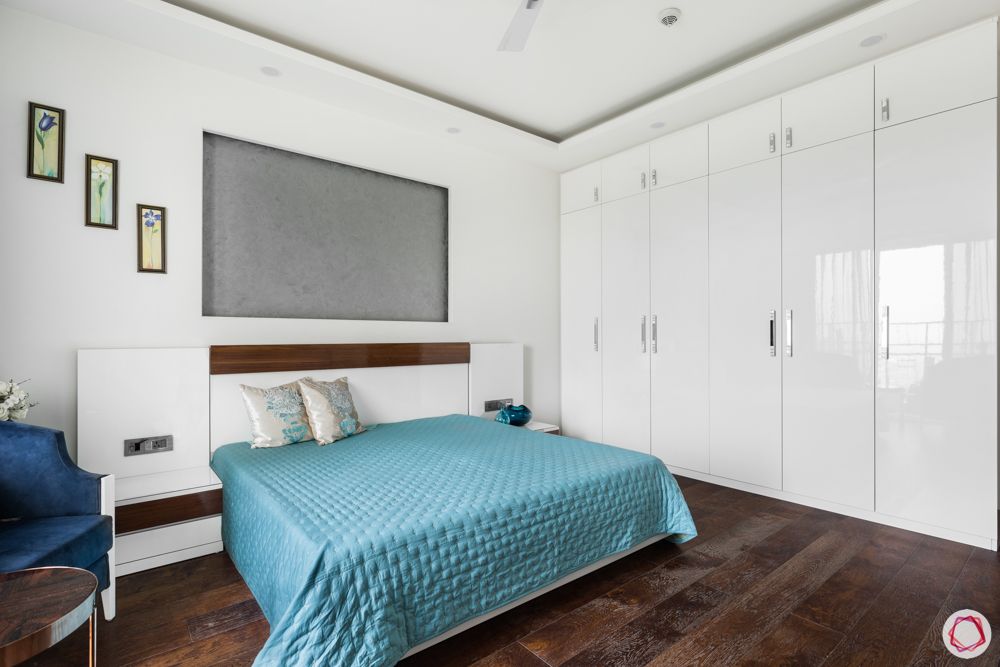
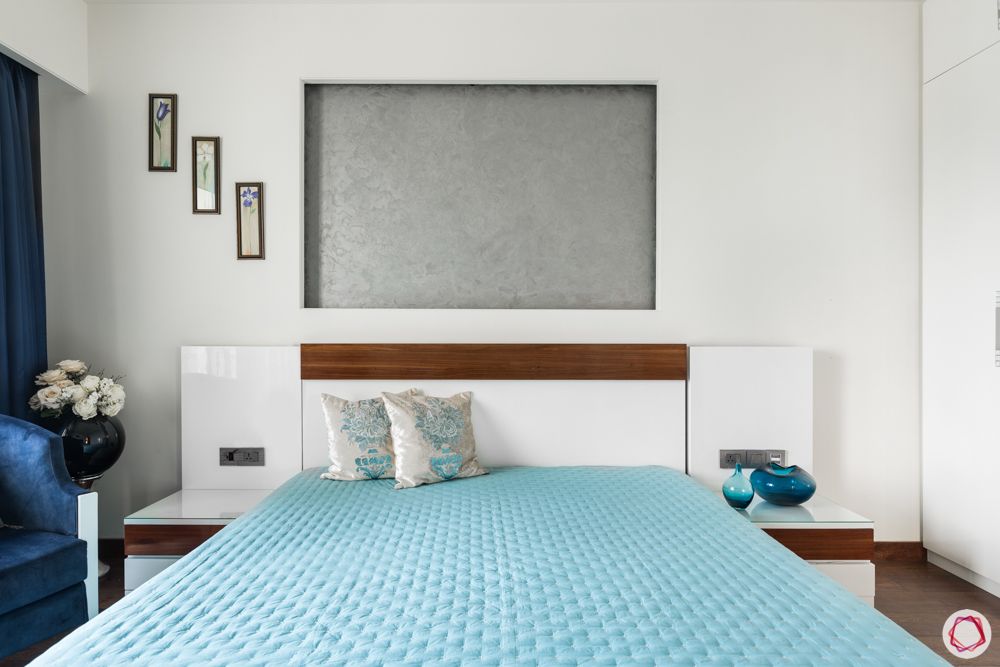
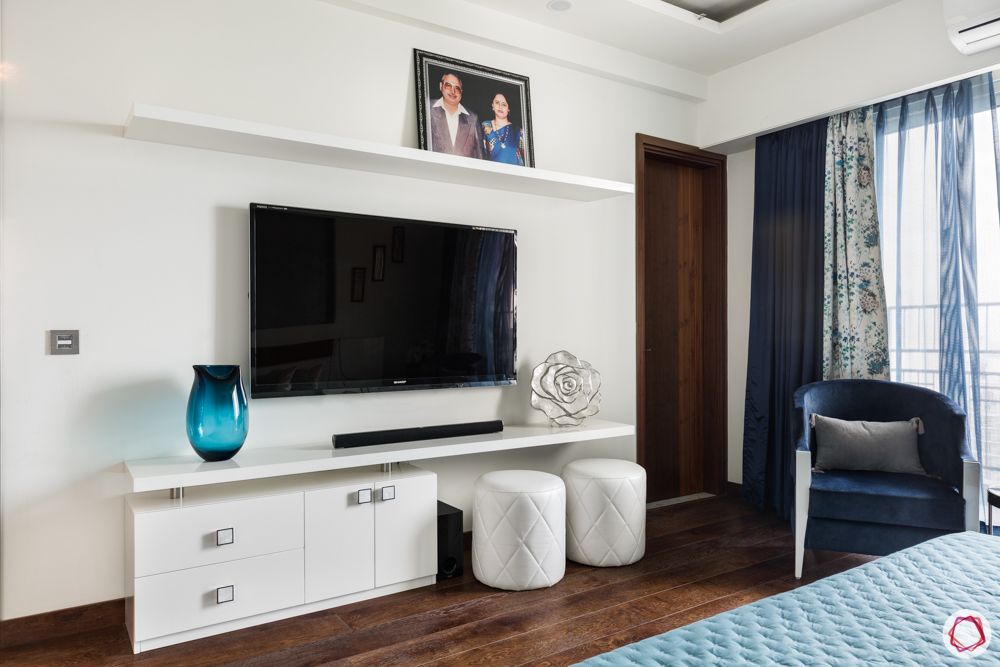
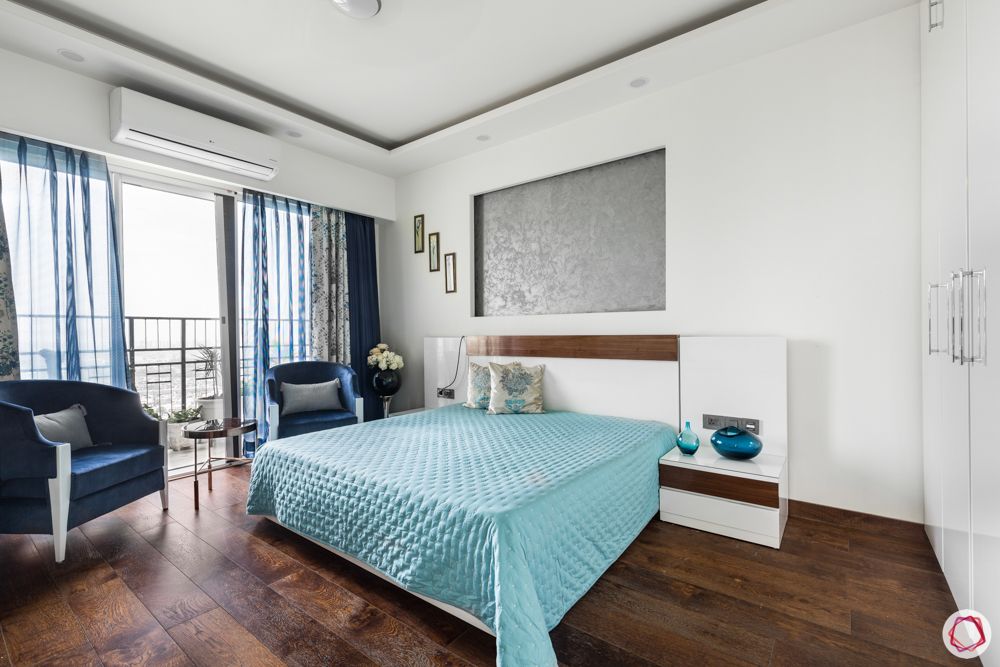
Amit’s mother’s bedroom is an ode to all things blue and white. The classic combination breathes fresh air into the space. To keep things intriguing, Poonam put a niche in the wall behind the bed. This has been painted in silver grey textured paint. In addition, the bed’s back panel is interesting as well designed with white PU and hints of veneer. We also can’t help but crush on the cosy corner with plush blue armchairs next to the balcony. Take a moment to notice the dark wooden flooring. This slip-proof addition is perfect for the mother’s bedroom.
Pretty Pinks for the Daughter’s Bedroom at DLF Capital Greens
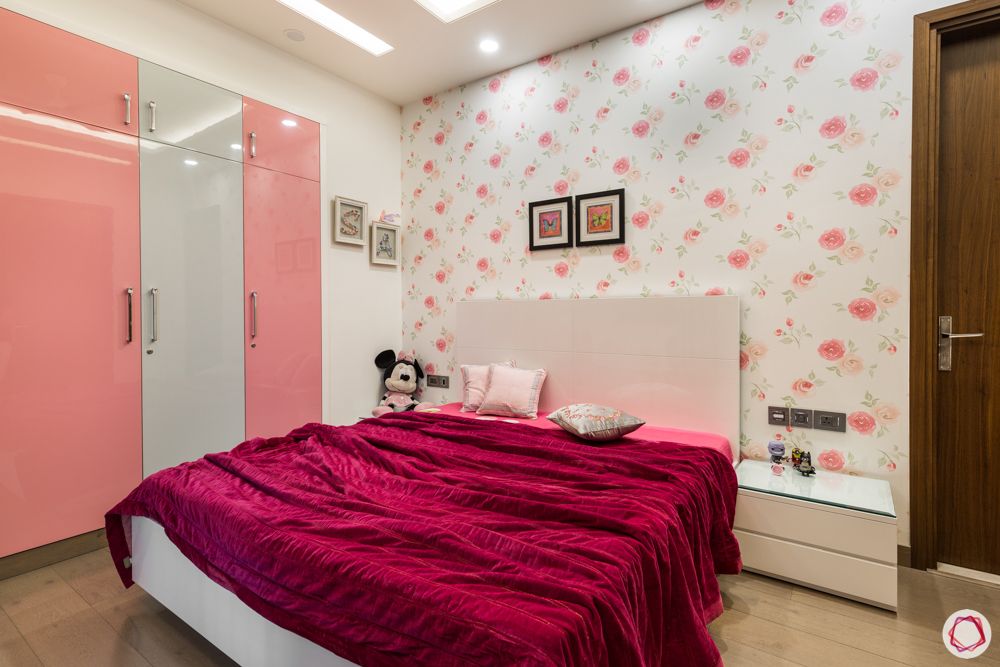
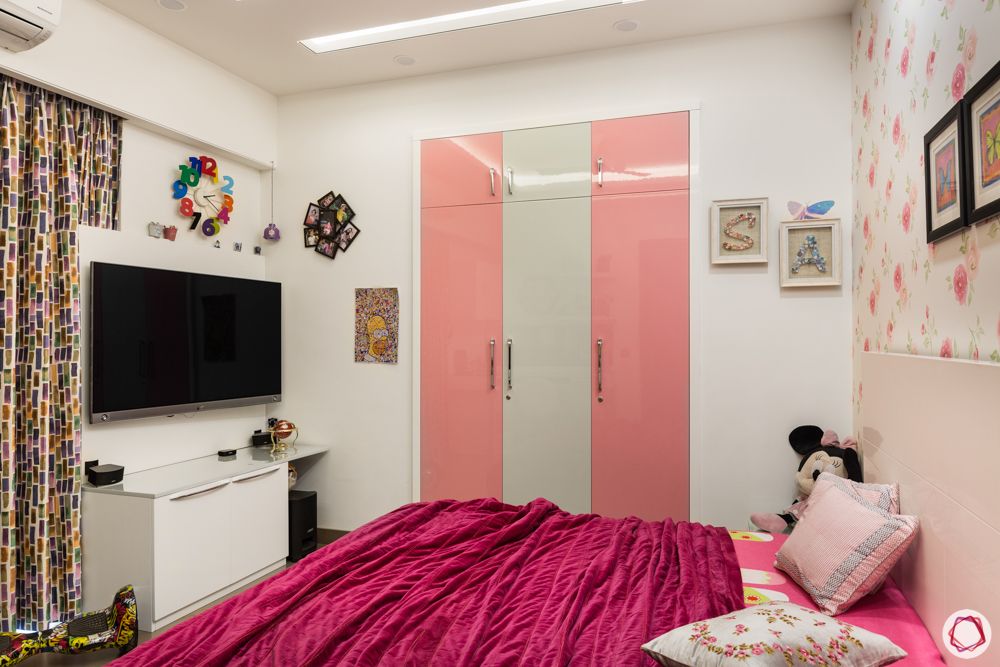
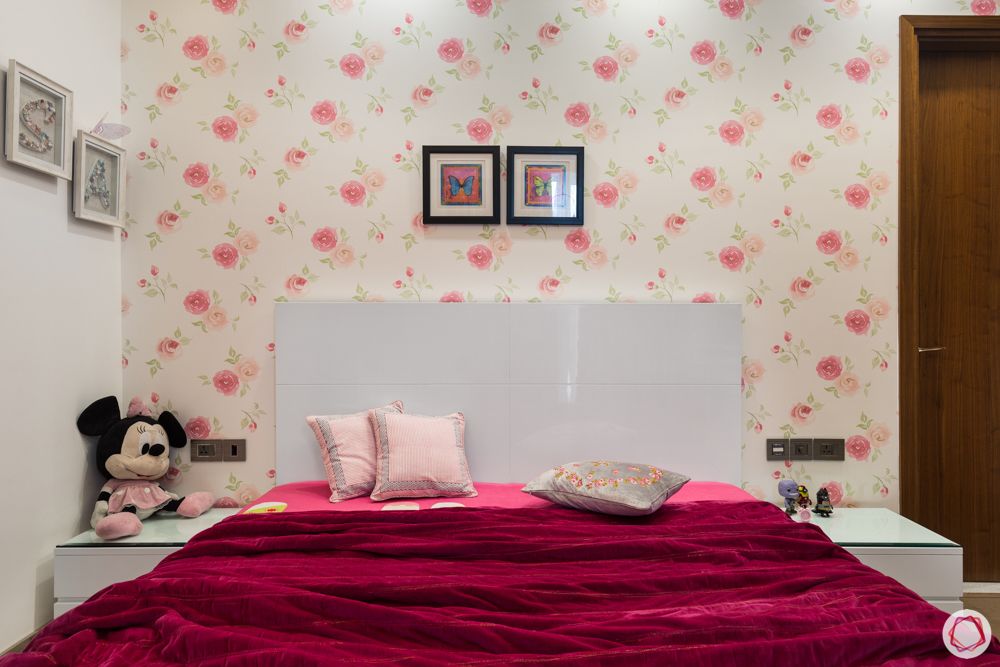
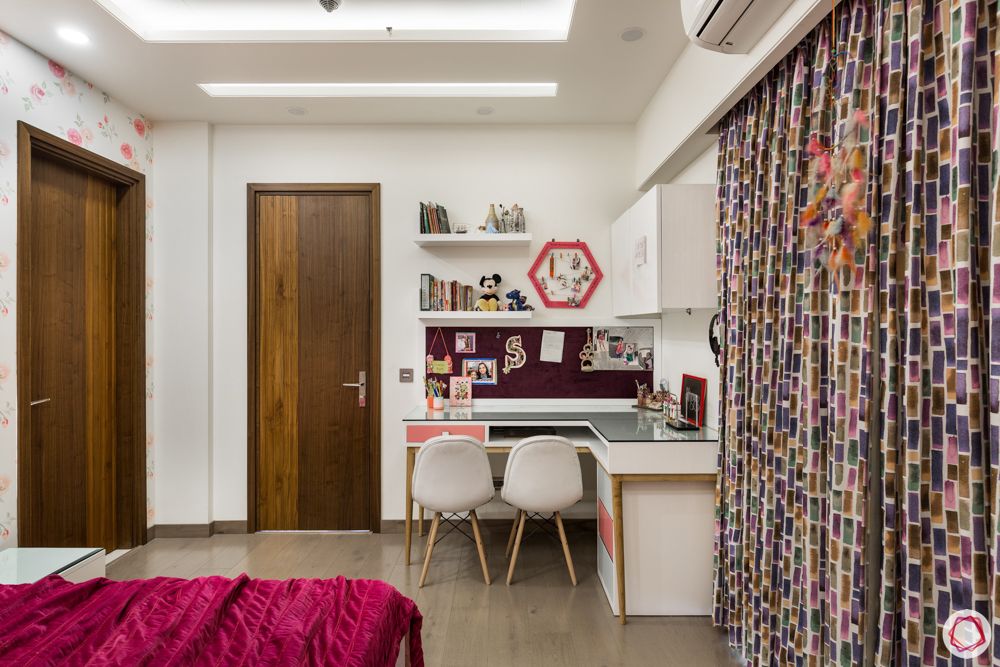
The daughters’ bedroom is adorably designed in blushing pinks. A wallpaper in pink florals adorns the centre wall and is the focal point of the room. Besides this, a fitted hinged wardrobe with pink and grey doors add a youthful vibe to the space. The corner study unit is L-shaped to avoid taking in too much space. Also, the light wooden flooring is perfect for children to run around without the risk of slipping.
Neutral tones for the guest bedroom at DLF Capital Greens
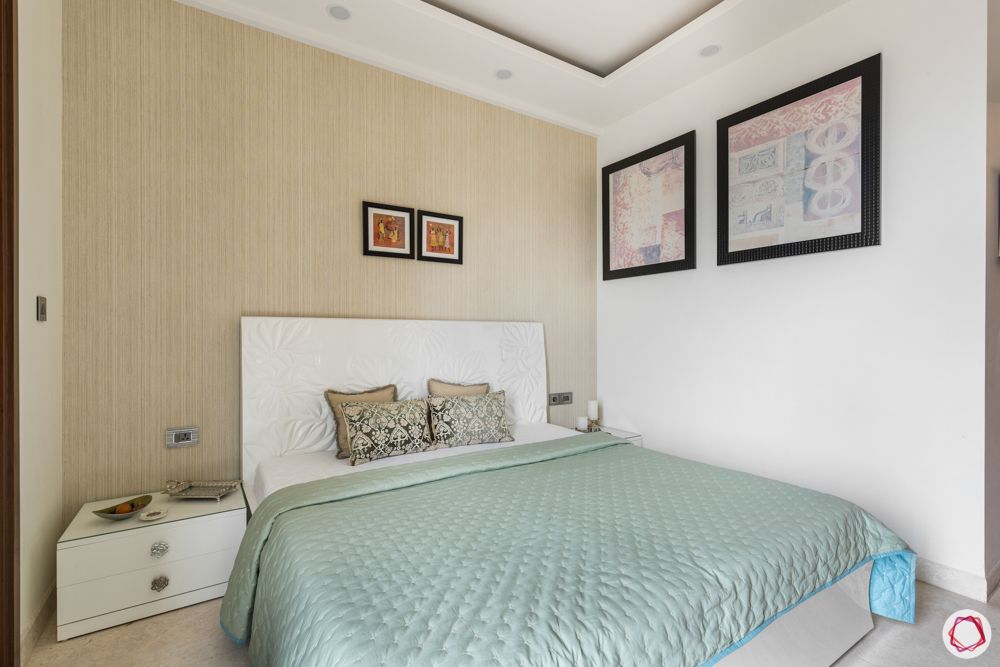
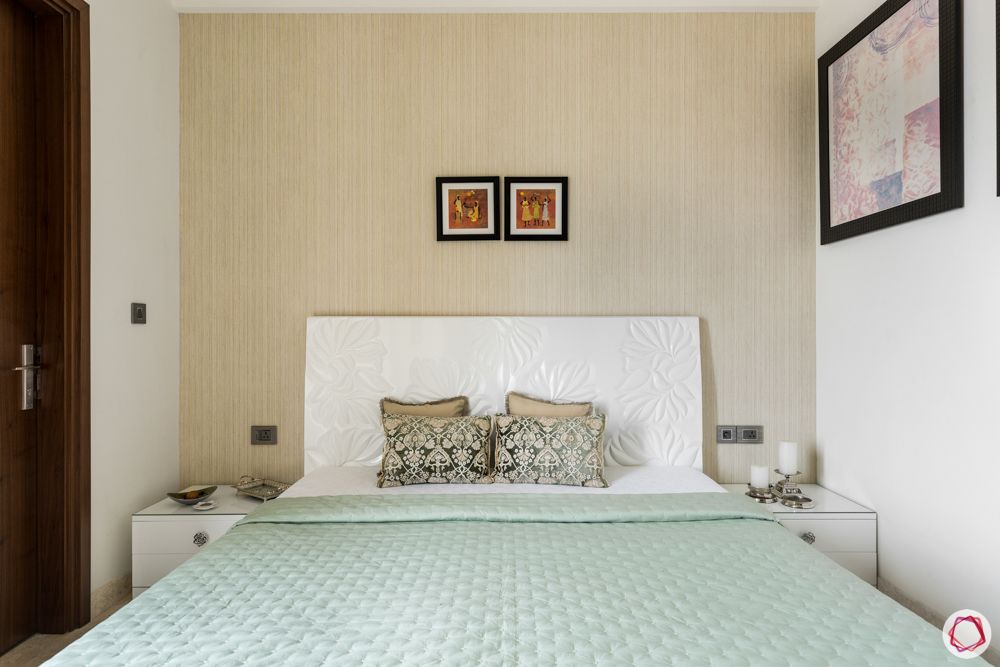
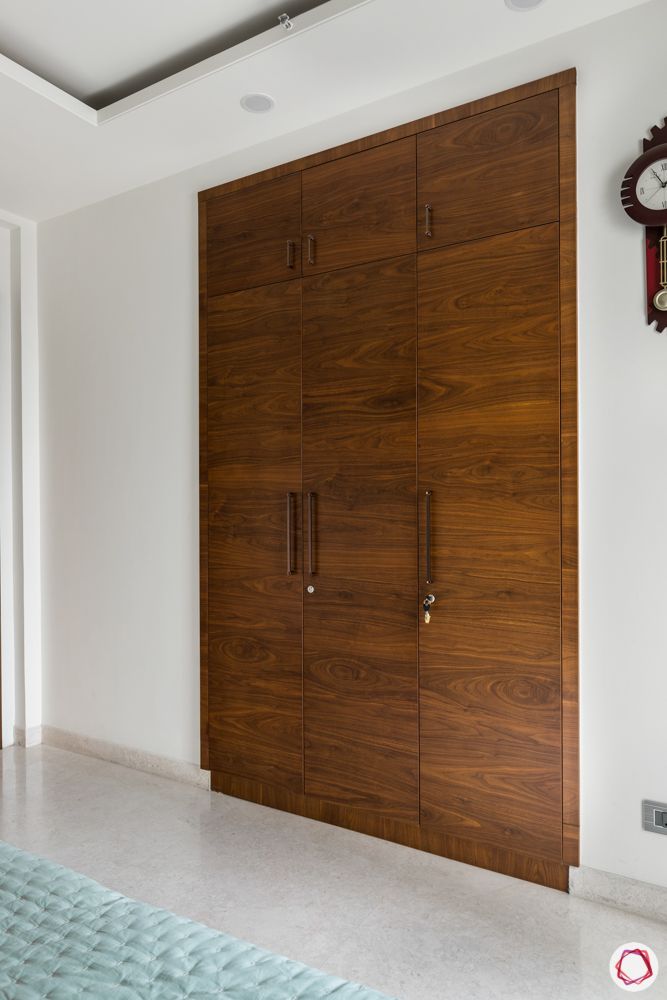
The guest bedroom is kept minimal and neutral. While the centre wall is a lovely sand-toned wallpaper, the hinged wardrobe is in dark veneer. Moreover, the family had one of their existing beds to repolished to suit the new space.
Gorgeous Bathrooms at DLF Capital Greens
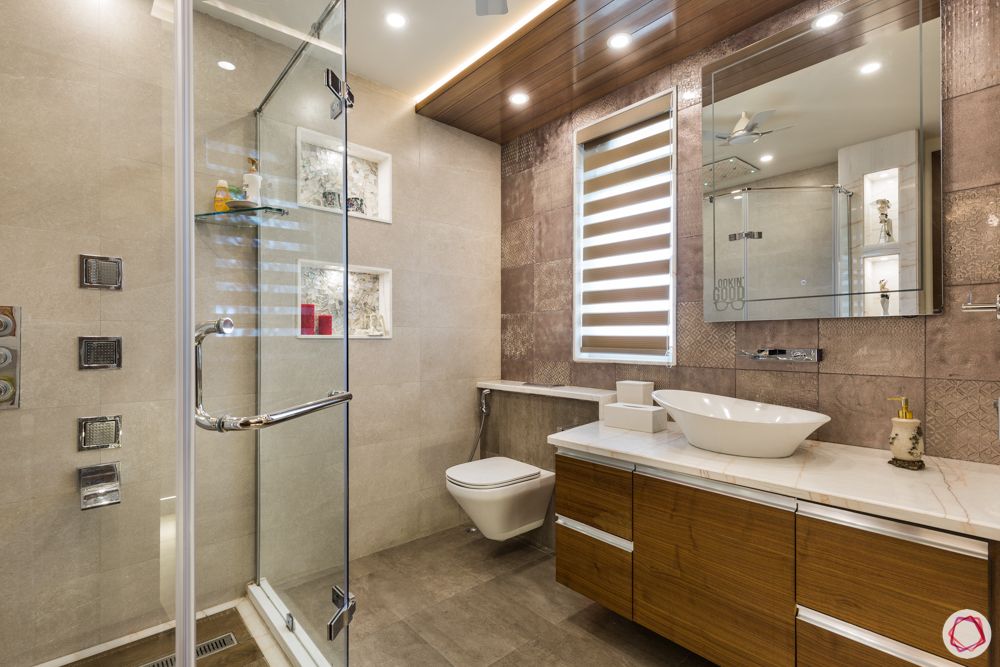
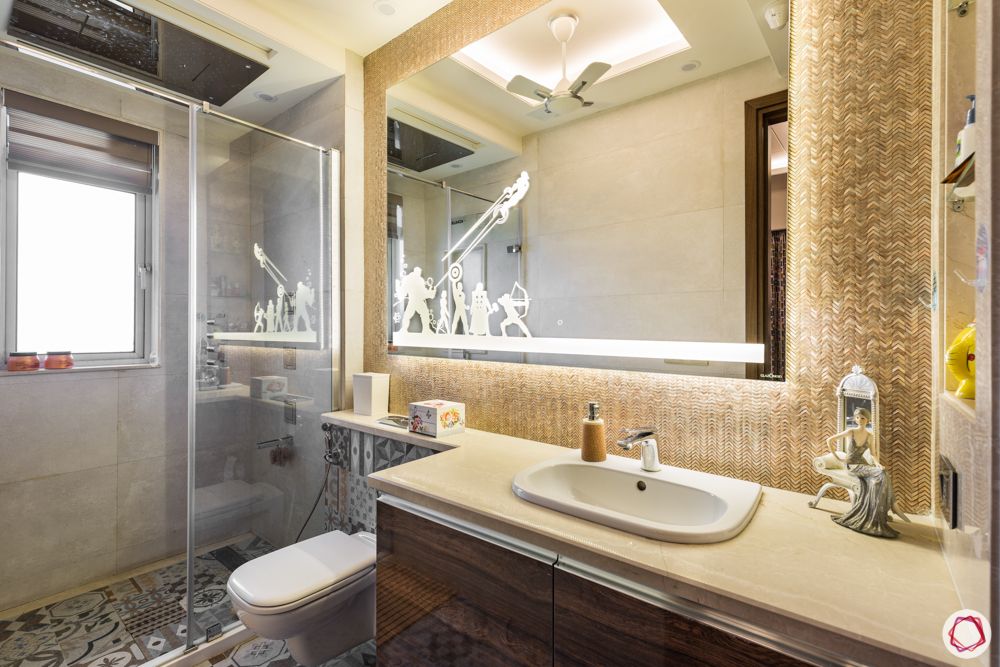
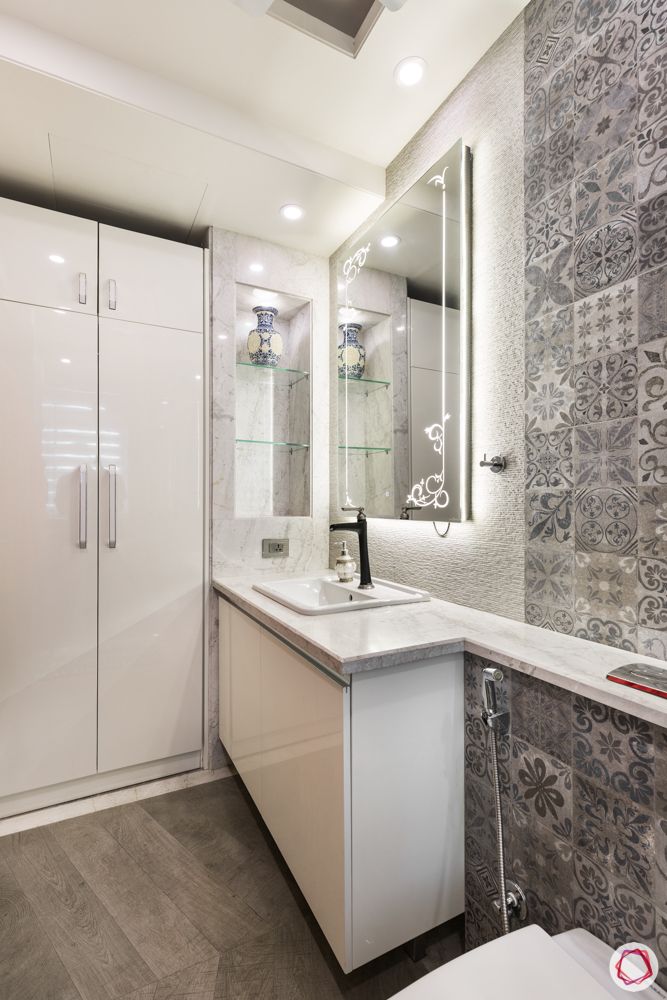
All the bathrooms in this 4BHK house design are dressed gorgeously. Whether it’s the white and grey blissful interiors for one bathroom, or the brown hues for the master bathroom, patterned tiles rule the looks. The daughter’s bathroom is with a dash of playfulness. While the mirror flaunts backlit decals from Avengers, the wall behind it is done up with metal mosaic tiles, which certainly dazzles up the space too.
“The Aroras are dream clients for any designer. They were extremely friendly and supportive throughout the process. I had such great fun crafting this home and combining each member’s personality into the design. “
Poonam Khurana, Interior Designer, Livspace
Also, if you liked this, take a look at 2BHK Gets Colourful & Stylish Interior Design
Send in your comments & suggestions.

