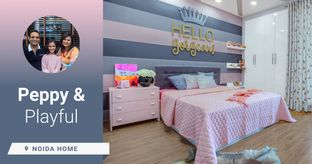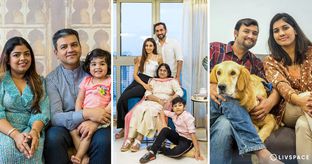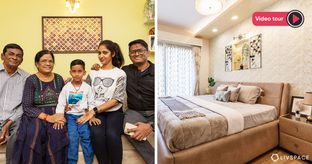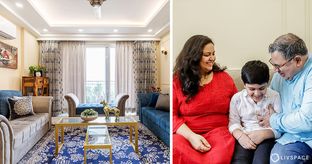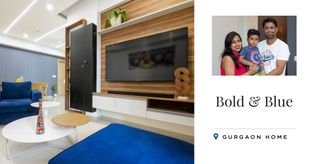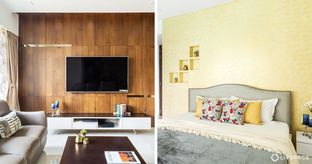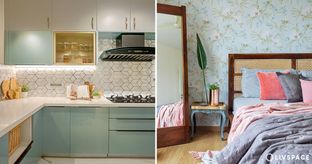In This Article
- 1: Welcome to This Luxurious and Vibrant 3BHK Design in Kunal Aspiree Pune
- 2: The Blue and Beige Theme Flows Into the Living Room
- 3: The Dining Room Is a Royal Affair With Wooden and Glass Textures
- 4: Guess How We Maintained Design Continuity Between the Dining Room and the Kitchen?
- 5: Tons of Textures in the Master Bedroom in This 3BHK Interior in Kunal Aspiree Pune
- 6: The Showstopper – A Marvel-Themed 3BHK Kids’ Room Design in Kunal Aspiree Pune
- 7: A Divine Corner in This 3BHK Home Design in Kunal Aspiree
- How Can Livspace Help You?
Buying a home is a dream come true for most people. And the next step is to get your dream interiors done. Now, for a home to look beautiful, every room’s design should tie in seamlessly with one another. However, this can be a challenge when you want your rooms to have different designs and colour themes. This was exactly the case with Deepali Tulpule’s 3BHK design in Kunal Aspiree Pune. Hence, it was essential for Livspace to tie in the overall design together in such a manner that the rooms were not only unique, but also had design continuity. And we successfully delivered! Join us for a tour of this stunning 3BHK interior in Kunal Aspiree Pune where we show you how we made it happen.
1: Welcome to This Luxurious and Vibrant 3BHK Design in Kunal Aspiree Pune
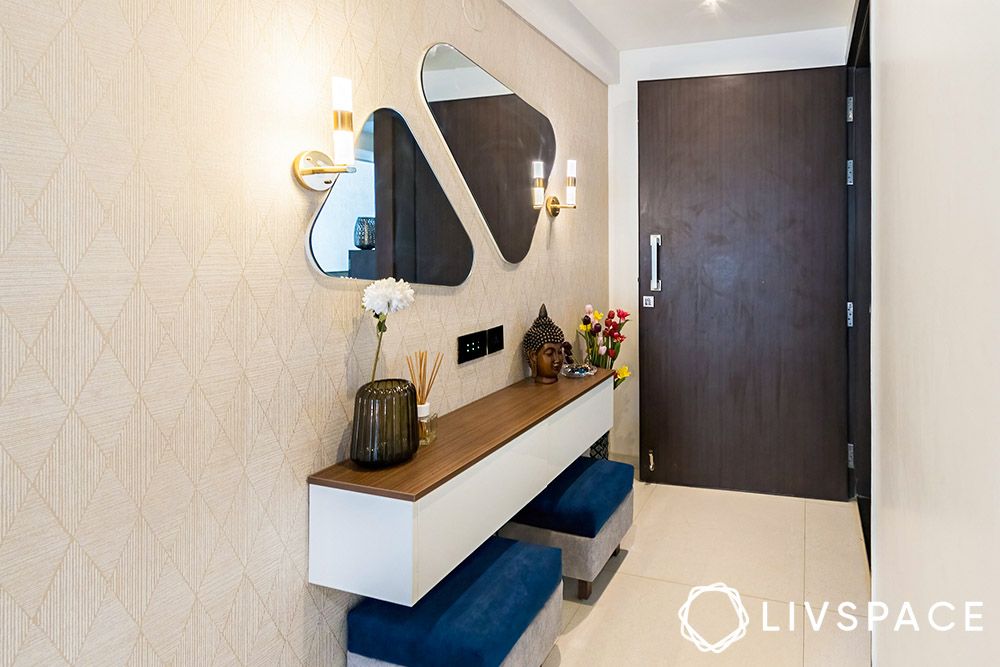
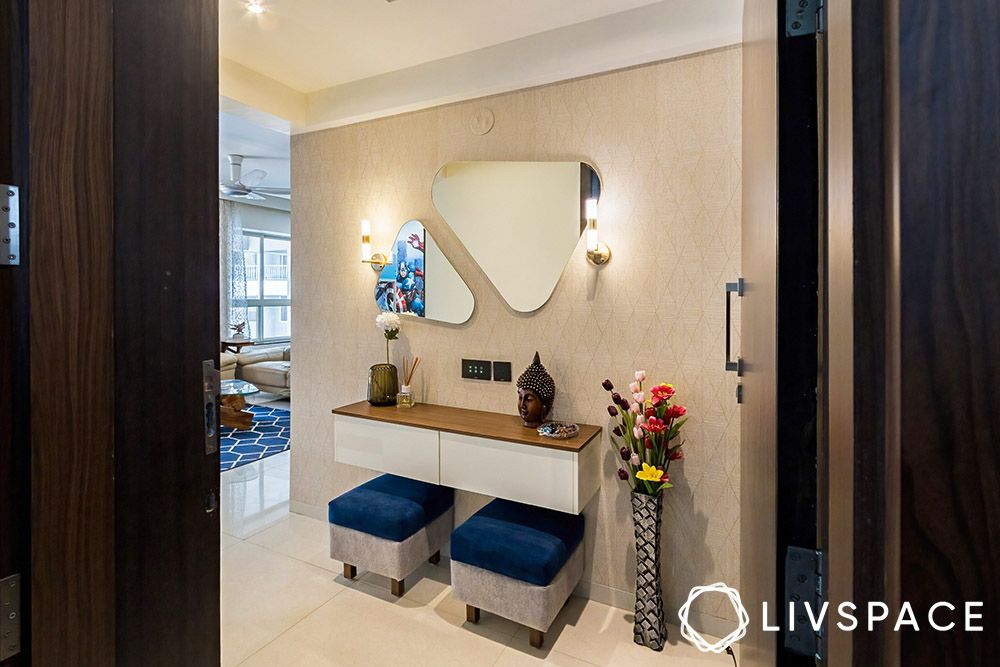
As soon as you enter Deepali’s 3BHK home design in Kunal Aspiree, you will notice that the foyer area is quite compact and narrow. This is a major problem in most Indian flats. To make the space look big, our designer chose a neutral wallpaper in a muted beige shade. In addition, the mirrors create the illusion of space. Finally, the seating not only imparts a pop of colour, but is also a convenient addition.
2: The Blue and Beige Theme Flows Into the Living Room
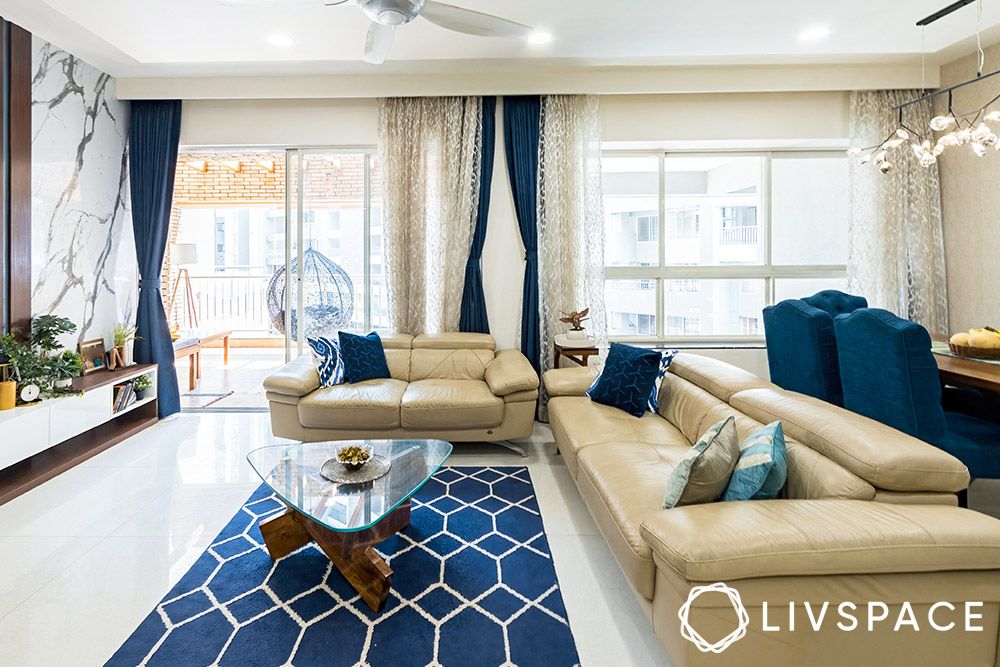
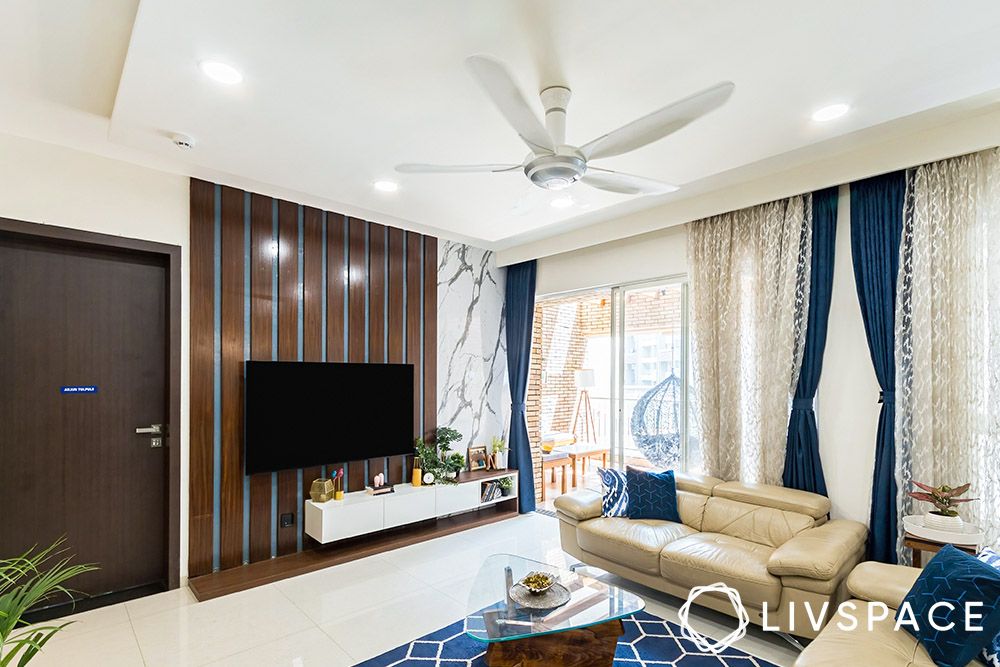
The first example of design continuity in this 3BHK design in Kunal Aspiree Pune is the living room. We ensured that the blue and beige theme used in the foyer flows seamlessly into the living room. Also, to keep the living room design subtle and minimal, our designer has played around with textures. Whether it’s the lovely blue rug, the lighting, the wooden TV unit or the wall design, every aspect of this room combines to create a modern and elegant look. As a result, there is a smooth flow between the foyer and the living room. Moreover, we made sure that the design was personalised to suit the overall vibe of the space.
3: The Dining Room Is a Royal Affair With Wooden and Glass Textures
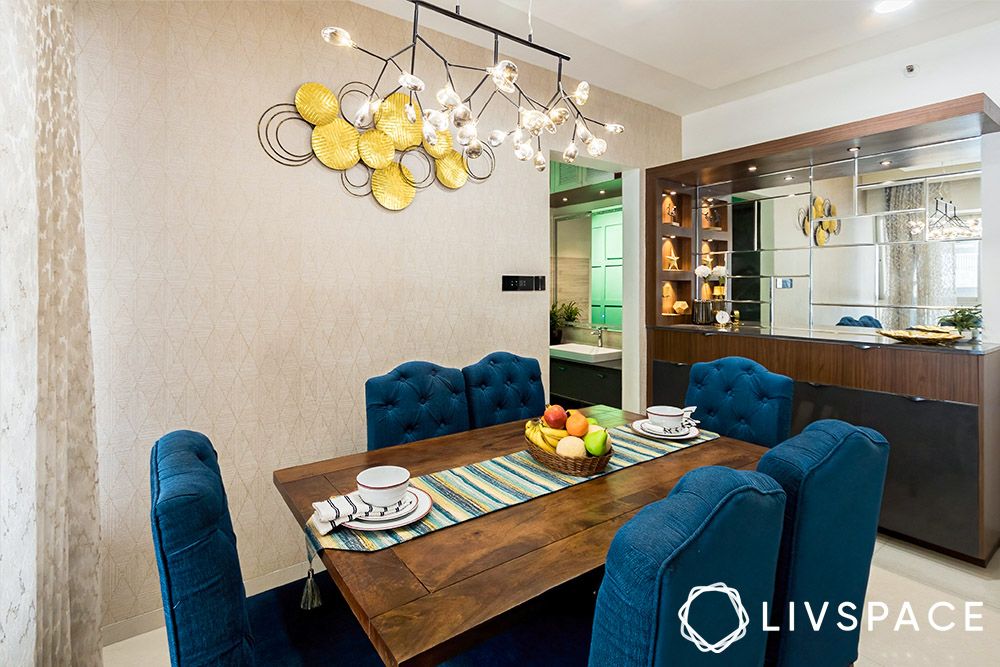
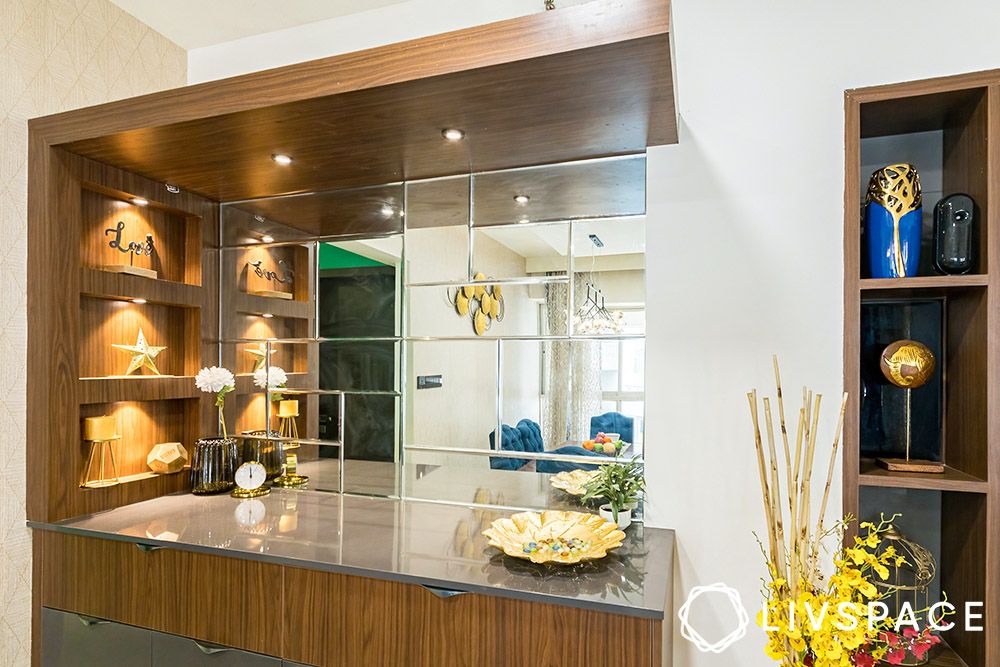
The dining area is part of the living room in this 3BHK interior in Kunal Aspiree and, therefore, had to be connected to its theme. Hence, the designer decided to follow the same colour theme, which can be seen in the beige wallpaper, wooden furniture and blue chairs. In addition, to form a connection between the foyer and the living room, the designer used glass in the bar unit. Apart from the beautiful glass-and-wood bar unit, the dining area features a striking ceiling light design in Kunal Aspiree Pune. The final look is plush and royal.
4: Guess How We Maintained Design Continuity Between the Dining Room and the Kitchen?
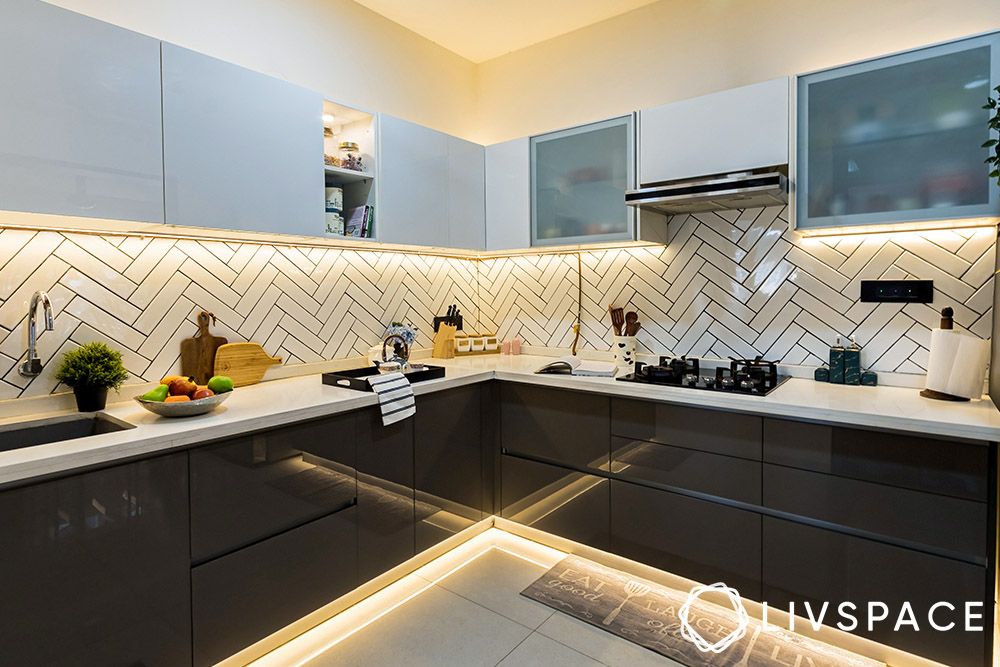
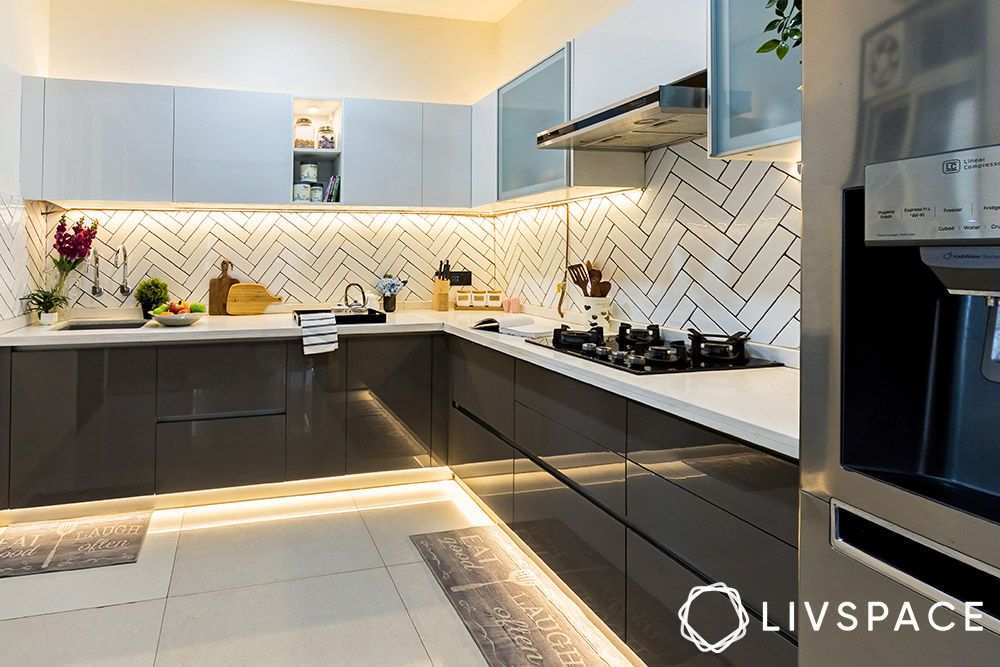
Unlike the foyer, the living room and the dining space in this 3BHK design in Kunal Aspiree Pune, the kitchen displays a completely different colour theme. At first glance, you might think that this 3BHK white kitchen in Kunal Aspiree is in no way connected to the aforementioned rooms. However, instead of colours, the designer used lighting to maintain design continuity.
From statement lights in the foyer to false ceiling spotlights in the living room and a charming ceiling light in the dining room, every space showcases unique lighting. Similarly, you can see profile lighting and under-cabinet lighting in the monochromatic kitchen. Since our Livspace modular kitchens come with a 10-year warranty, Deepali’s kitchen is not only aesthetically pleasing but also long-lasting.
Please visit livspace.com/in/interiors/service to know more about our 10-year warranty.
5: Tons of Textures in the Master Bedroom in This 3BHK Interior in Kunal Aspiree Pune
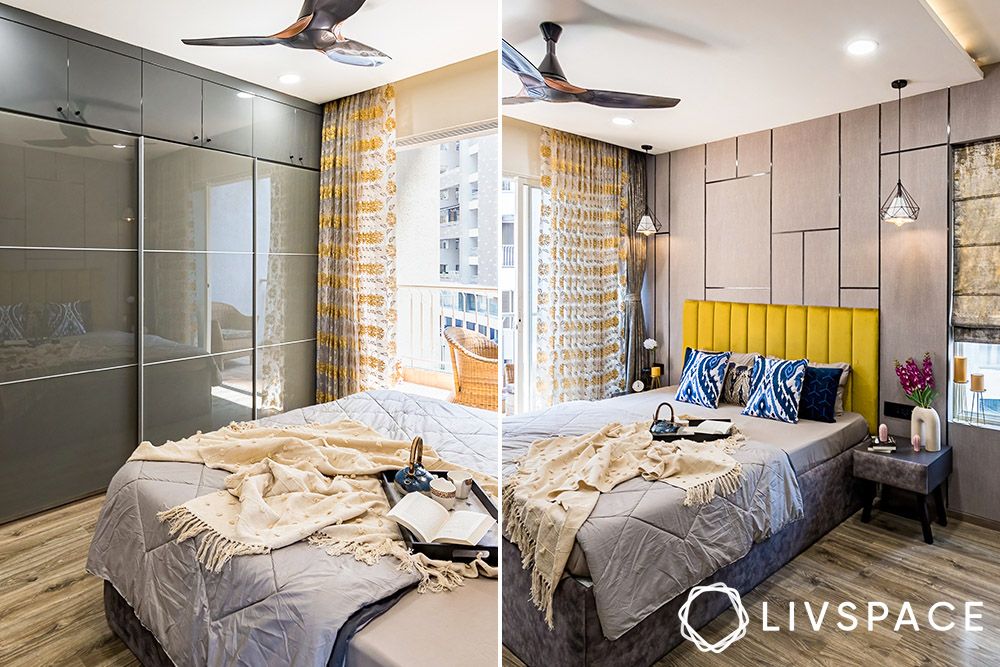
The master bedroom in this 3BHK interior in Kunal Aspiree Pune is a bright, cheerful and vibrant affair! While the ambience is quite muted with a beige wall and grey wardrobe, the sunny yellow headboard and blue study chair add a pop of colour. So how is this room linked to the rest of the home?
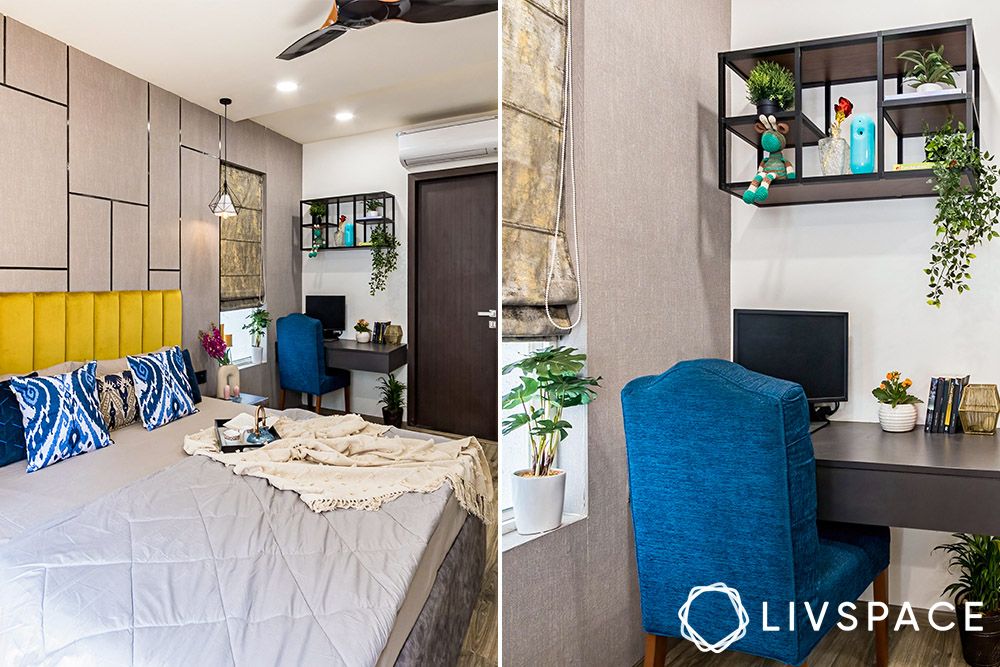
Firstly, the bright blue study chair features the same colour used in the foyer, living room and dining space. Secondly, you can see tons of textures in the master bedroom, like the wall with trims, the flooring, the yellow headboard, the bedframe and side table design, and the glossy wardrobe.
Our designer has used textures as a common element throughout the home: glass in the foyer, wood and lighting in the living room, and glass and wood in the dining room. This creates a link which guarantees a seamless look.
6: The Showstopper – A Marvel-Themed 3BHK Kids’ Room Design in Kunal Aspiree Pune
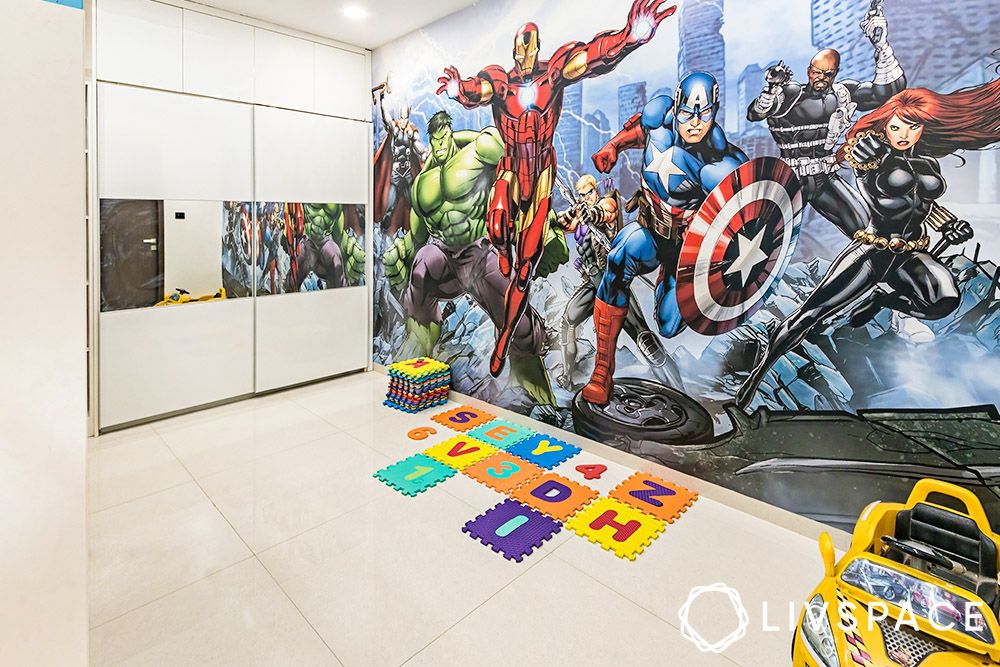
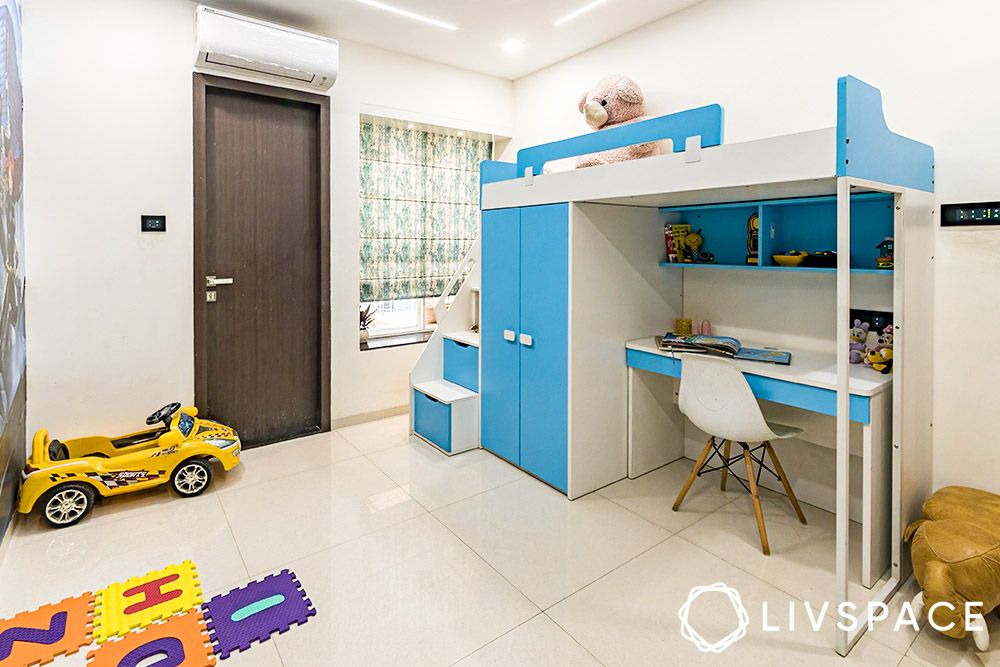
The showstopper of this 3BHK in Kunal Aspiree Pune is the kids’ room design! The life-size Marvel wallpaper is something you must bookmark if your little one is a Marvel fan! Also, the designer kept the room spacious with only a bed-cum-study unit and a wardrobe, making it perfect for a growing child. While the colours and designs used in this room are quite different from the rest of the home, the spotlights in the ceiling form a link with the other rooms.
7: A Divine Corner in This 3BHK Home Design in Kunal Aspiree
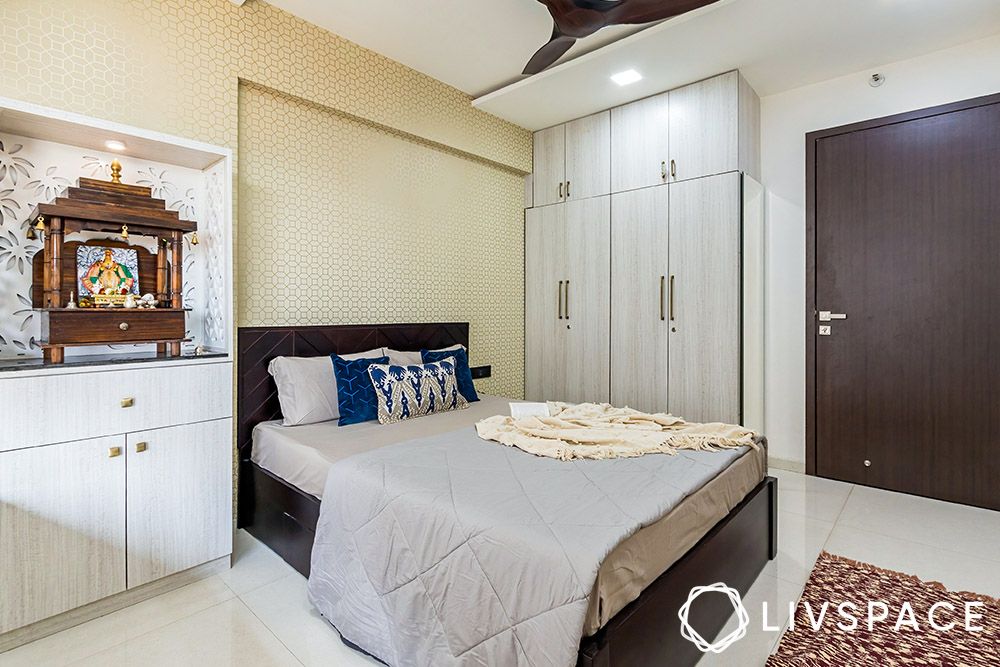
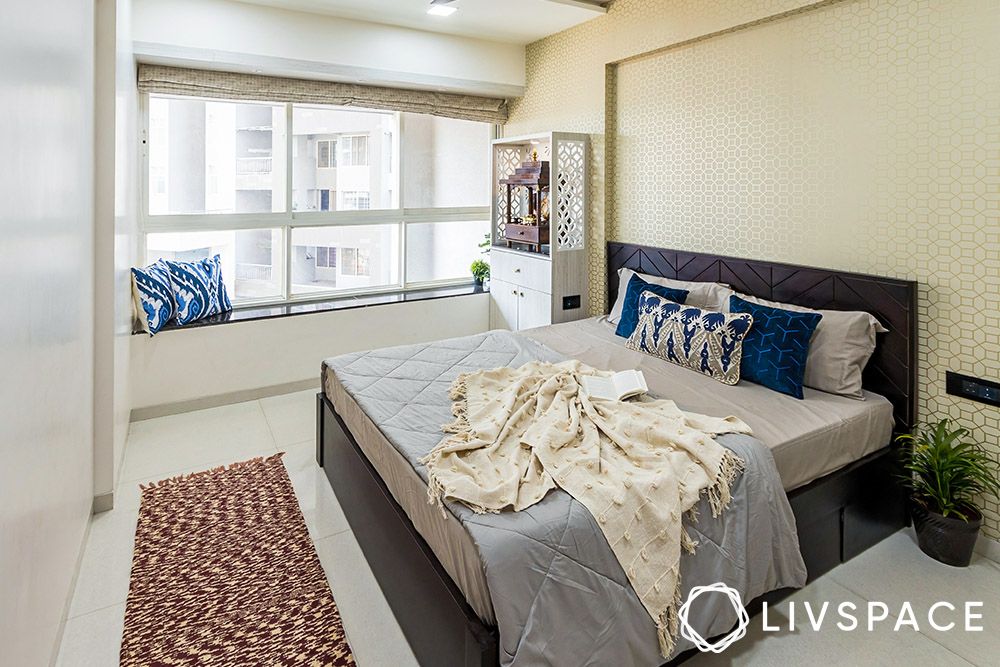
Despite being compact, the second bedroom in this 3BHK design in Kunal Aspiree Pune looks airy and spacious. This is mainly due to the colour theme and the gorgeous bay window. Like the rest of the home, this room features a beige wallpaper with some pops of blue. While we love how this room looks, the most striking element of this bedroom is the mandir unit. This pooja unit design takes up very little space, making it perfect for compact flats. The combination of wood and jaali adds the perfect touch of Indian traditionalism.
If you liked this 3BHK design in Kunal Aspiree Pune, check out another home from Kunal Aspiree that was made on a budget.
How Can Livspace Help You?
We hope you found our ideas useful! If you want your home to be just as beautiful, then look no further. Book an online consultation with Livspace today.
Wondering how our customers feel about working with Livspace? You can check out the Livspace reviews here!
Have any thoughts or suggestions you’d like to share with us? We’re all ears! Drop us a line at editor@livspace.com.

