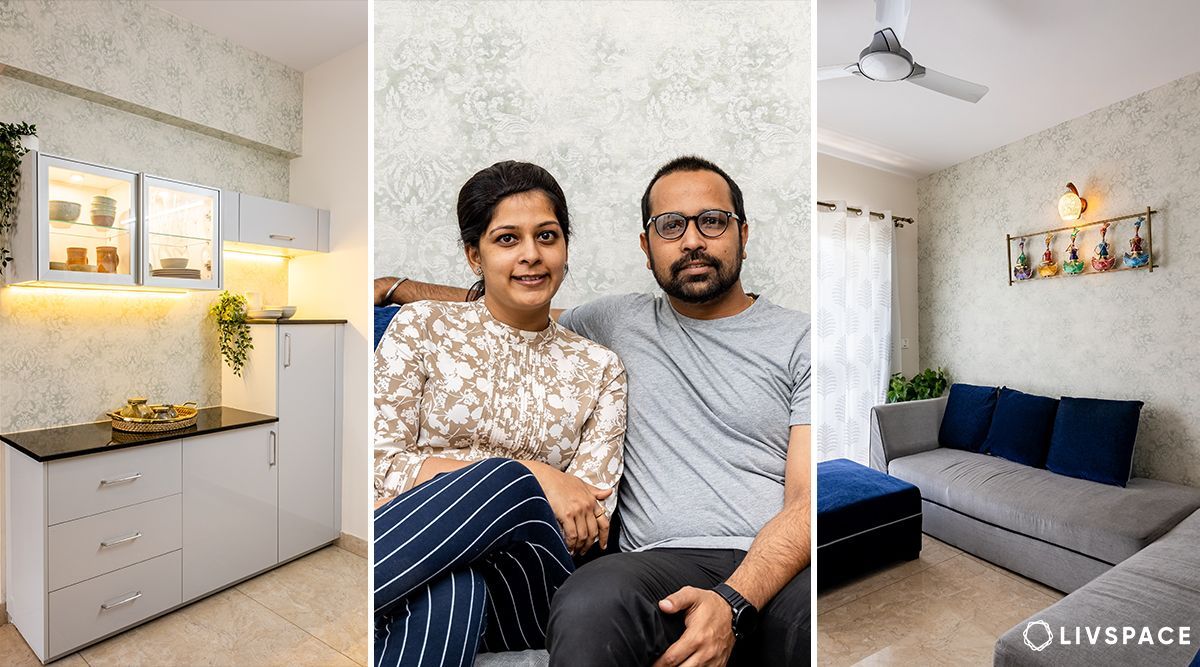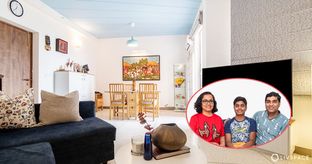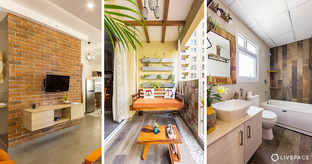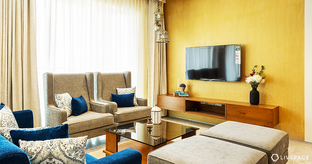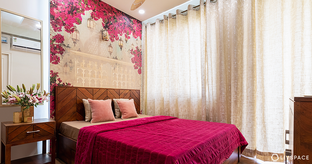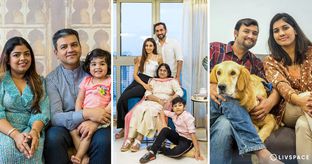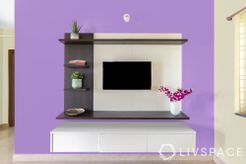In This Article
- 1. A Galley Kitchen With a Gold Metallic Glint
- 2. This 3BHK Flat Interior Design for Aswan The Marquis Also Has a Pantry
- 3. A Neutral Living Room for an Effortlessly Stylish Scheme
- 4. The Practical Bedrooms for Maximising Style and Space
- 5. A Study With a Reading Nook You’ll Love
- 6. A Reading Nook That’s Equal Parts Snugly and Stylish
- Getting Your Dream 3BHK Flat Interior Design for Aswan the Marquis on a Budget
- How Can Livspace Help You?
Home is where the heart is. However, it can be quite difficult to reconcile the luxury of your modern, modular home with your budget—but not for this 3BHK flat interior design for Aswan The Marquis, Bangalore.
Designed to suit the needs of today’s busy, demanding lifestyles, this 3BHK flat interior design for Aswan The Marquis, Bangalore resonates the idea of ‘less is more’. Come, let’s see why Pratyush and Surabhi’s flat decor for Aswan The Marquis is a treat for the eyes and yet doesn’t break the bank.
Who Livs here: Pratyush and his wife Survi
Location: The Marquis, Whitefield, Bangalore
Size of home: 1,200 sq. ft. approx.
Design team: Interior designer Nikita Rathi
Livspace service: Full home design
Budget: ₹₹₹₹₹
When you think of your dream home, you want it to be a reflection of yourself—one that is multi-functional and carries the architectural flair of this beautiful city. That’s what Pratyush and Surabhi also had in mind for their 3BHK flat interior design for Aswan The Marquis, Bangalore.
Brief
To build a modern, modular home that’s efficient and elegant
What we loved
– The multipurpose TV unit that has a mix of open and closed cabinets for storage
– Bay seating area in the study room that receives a lot of natural light
Look out for
The parallel kitchen that’s as stylish as it is space-saving. It maximises storage and functionality
Biggest Indulgence
The full wardrobe design in the master bedroom with a seating niche that can also double up as a TV unit
Smart Buy
The pleasing yet practical kitchen island that can serve as a serving station/display counter
If you want an elegant yet efficient home decor within a budget, follow the design secrets of this interior design of Aswan The Marquis Bangalore:
1. A Galley Kitchen With a Gold Metallic Glint
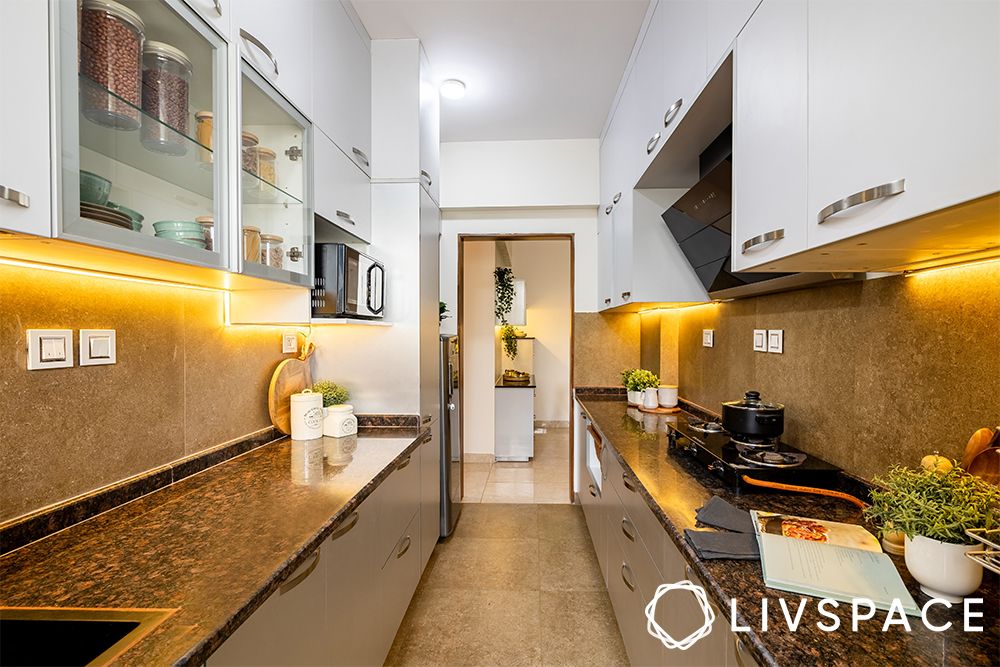
Usually familiar as a parallel kitchen interior design, a galley kitchen is your best bet on saving space in a compact modern home. With base cabinets, wall cabinets and counters located on both sides of the long, narrow aisle, this modular kitchen interior design is one of the most functional spaces of your home.
Take a cue from this 3BHK flat interior design for Aswan The Marquis and decide on a white, neutral colour palette to for your modular kitchen interior design. But don’t forget to add some jazz to the granite countertops and dado area by giving a golden glint to your modular kitchen interiors. Adding LED lights, like this home decor for Aswan The Marquis apartment does, can help create an ambience that you’d enjoy.
Check out another Mumbai home tour:
2. This 3BHK Flat Interior Design for Aswan The Marquis Also Has a Pantry
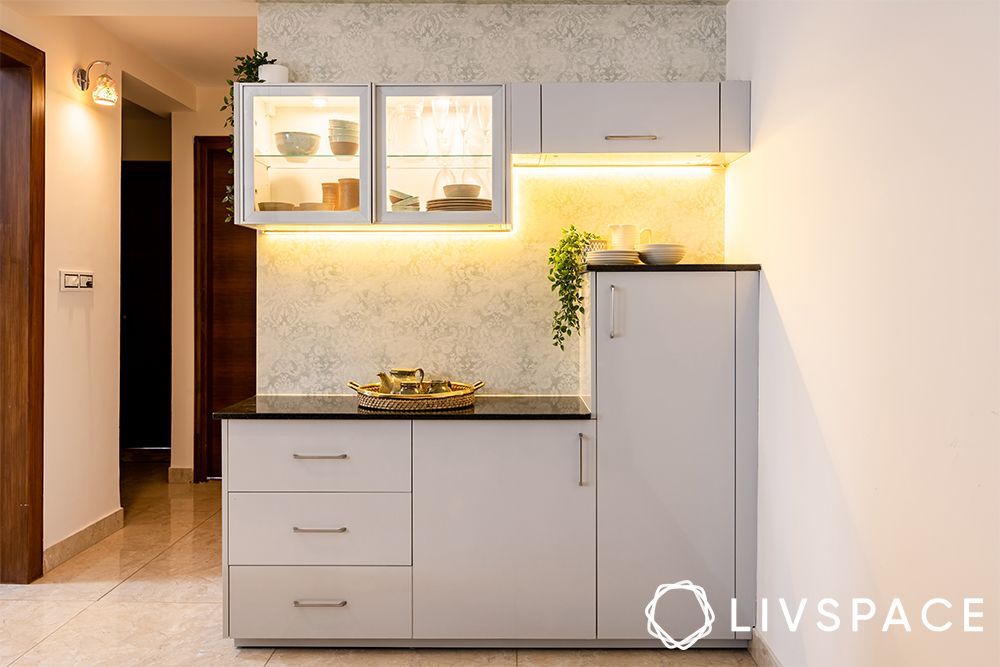
Designated as separate storage areas for non-perishable food items, a kitchen pantry is a smart investment in addition to a modular kitchen interior design. That’s because it can help create more space.
By maintaining a consistent colour scheme, our Livspace designer, Nikita Rathi, helped create a seamless environment in this 3BHK flat interior design for Aswan The Marquis, Bangalore. Plus, in Indian homes, a kitchen pantry can also double up as a serving station or breakfast counter.
Just remember not to opt for colours that don’t match, unless you’re deliberately trying to add a jolt of contrast to your modular kitchen interiors.
3. A Neutral Living Room for an Effortlessly Stylish Scheme
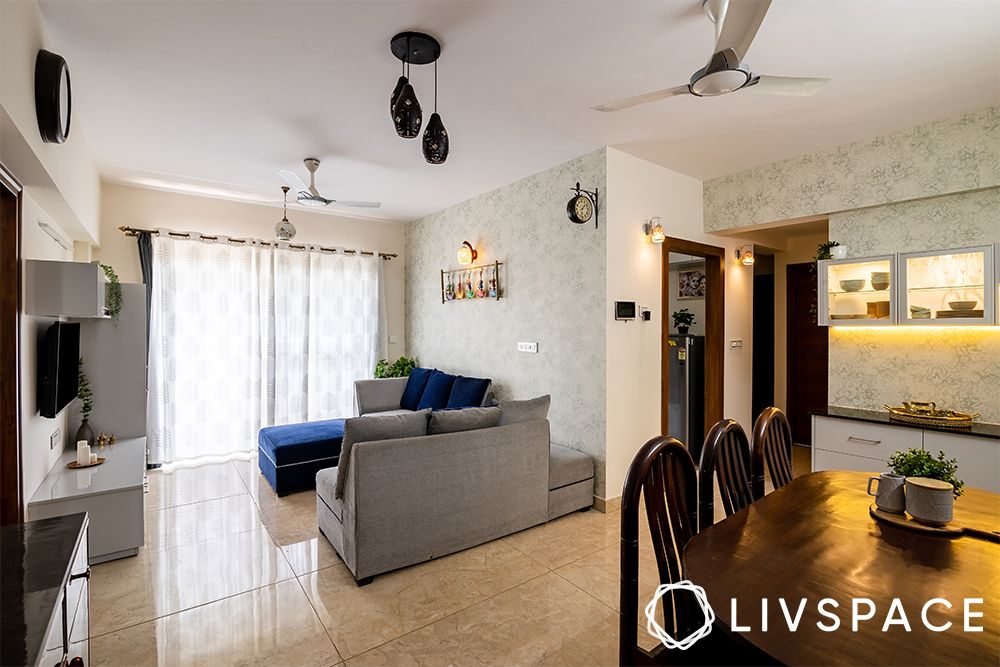
Pratyush and Surabhi already had the grey L-shaped sofa with a single-seater in place. So, Nikita, our Livspace designer, worked around it to create a relaxing atmosphere in this luxury interior design for Aswan The Marquis.
A neutral living room often relies on the use of patterns and texture. Nikita, our Livspace designer, wasn’t oblivious to this million-dollar design secret. She incorporated a unique wallpaper to break the monotony of the neutral living room. The simple wallpaper design also creates contrast in this 3BHK flat interior design for Aswan the Marquis. Amazing, isn’t it?
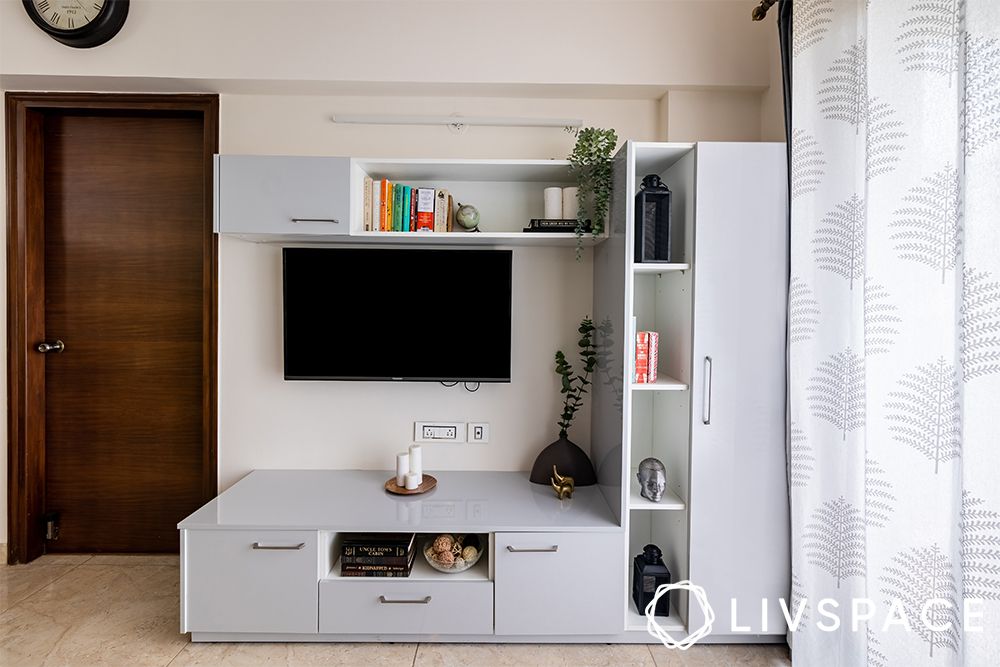
The focal point of this room is the TV unit. It has ample storage space and a mix of open and closed shelves for convenience. Available in a glamorous shade of white, it’s pleasing and practical.
4. The Practical Bedrooms for Maximising Style and Space
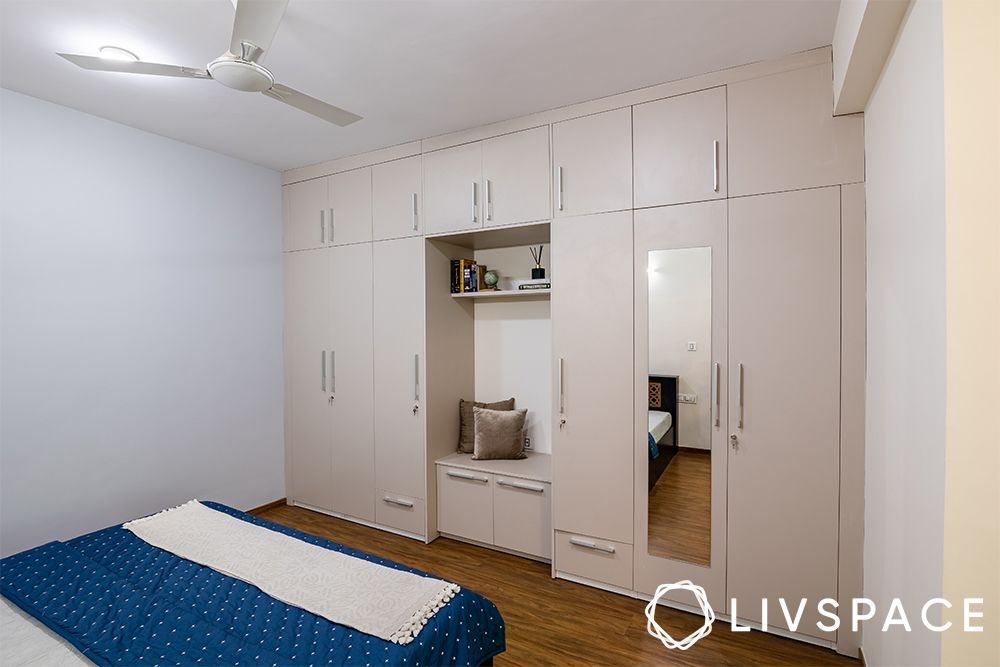
Modern homes are all about modular storage options. Thus, it’s a no-brainer that modular wardrobes become the highlight of your bedrooms in no time. That’s also the case for this 3BHK flat interior design for Aswan The Marquis.
Thanks to Nikita, our Livspace designer, Pratyush and Surabhi opted for beautiful wardrobes that are undeniably functional in both their bedrooms.
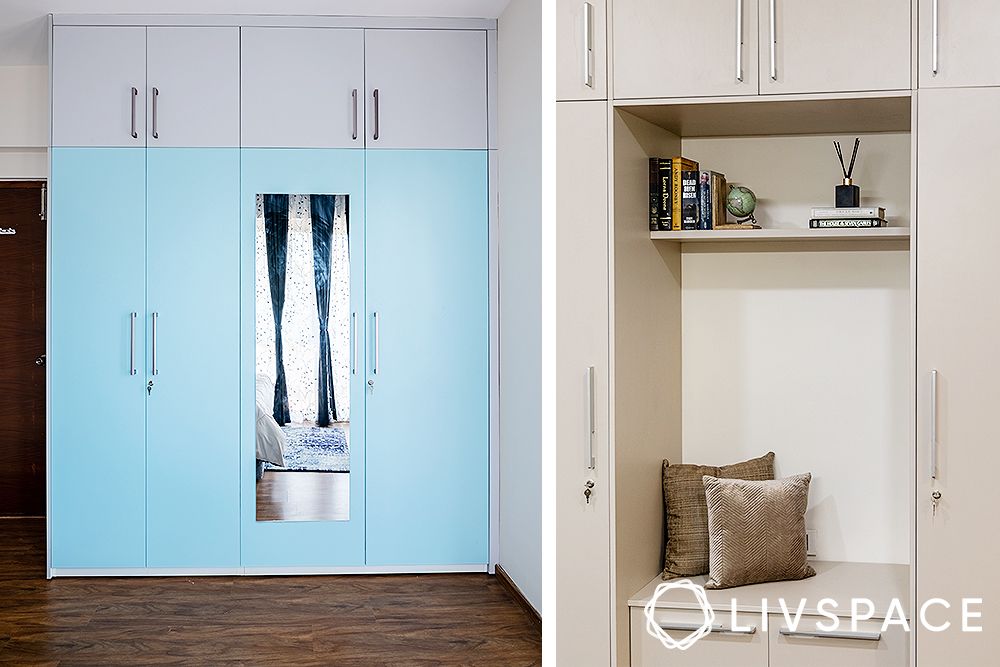
The master bedroom of this 3BHK flat interior design for Aswan The Marquis features a full-wardrobe design with a niche seater. Nikita says that the niche can also double up as a TV unit, if the need arises.
The stunning blue wardrobe in the guest bedroom has an in-built mirror. That gives it a high-end look and adds a luxurious appeal to your space.
5. A Study With a Reading Nook You’ll Love
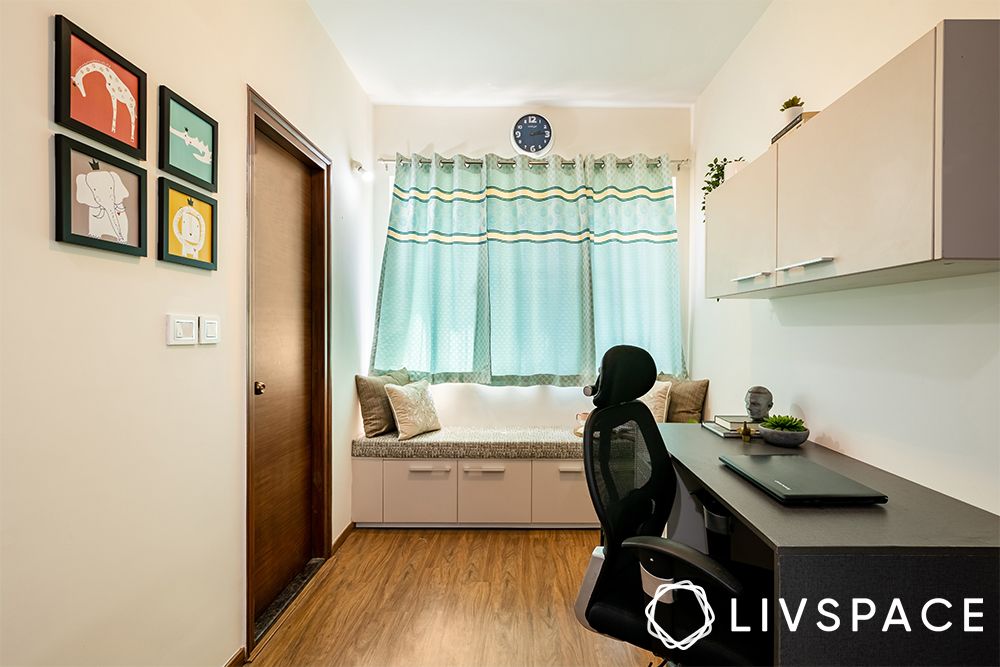
With work from home being the new norm, it’s only practical to incorporate a dedicated workspace if you’re a working couple like Pratyush and Surabhi.
Don’t forget to add some cabinets that are well within your reach to stock up your study essentials. In addition to an ergonomic desk setup, this 3BHK flat interior design for the Marquis, Bangalore boasts of a bay seating area that lends the study a cheerful upgrade (more on that below).
6. A Reading Nook That’s Equal Parts Snugly and Stylish
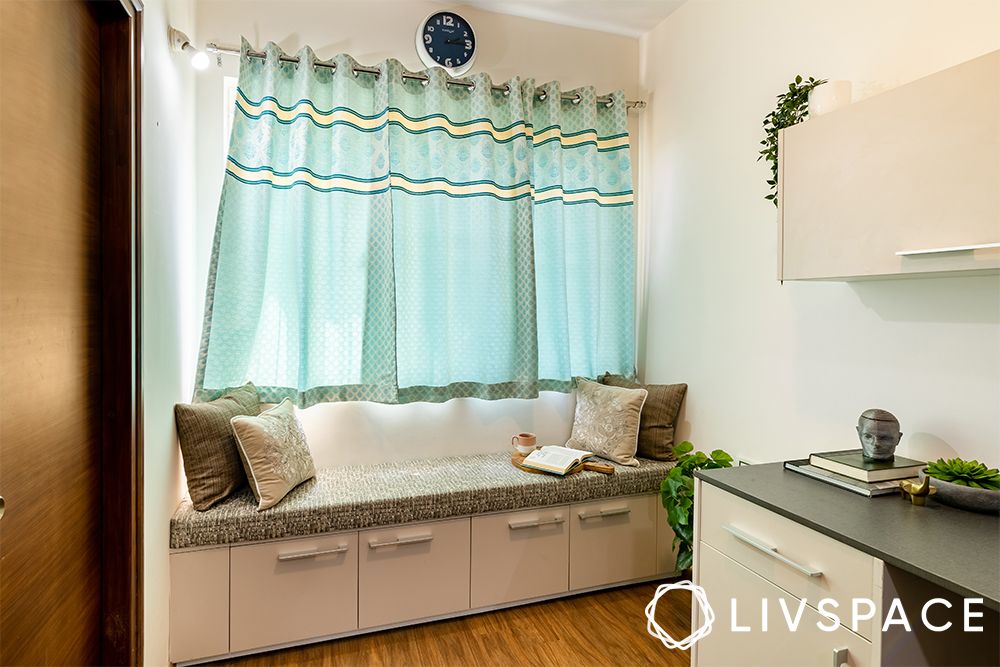
Surabhi, for one, loves natural light. Nikita, our Livspace designer, wasted no opportunity to utilise that in this 3BHK flat interior design for Aswan the Marquis, Bangalore. She gave the home decor for Aswan The Marquis apartment a dreamy vibe with the bay seater. It can double up as a niche reading nook for the book lovers.
For a reading nook, no artificial light beats natural light, and that’s true even for this luxury interior design for Aswan The Marquis. Hence, Nikita turned the ‘awkward next to the window space’ to a ‘lovely reading nook’ that’s straight out of a modern fairytale!
Getting Your Dream 3BHK Flat Interior Design for Aswan the Marquis on a Budget
The prospect of getting a chic home—the kind you’ve always dreamt about—might look like a piper’s dream in a tier 1 city like Bangalore. But, it’s not impossible when you approach Livspace. Because, at Livspace, our designers like Nikita Rathi give a project their everything. In her words:
“There is nothing more exciting than bringing the visual of home to reality that talks about the people who live in them, through design.”
How Can Livspace Help You?
If you liked the 3BHK flat interior design for Aswan The Marquis, book an online consultation with Livspace today. If you have any thoughts and suggestions you’d like to share with us, drop us a line at editor@livspace.com.
