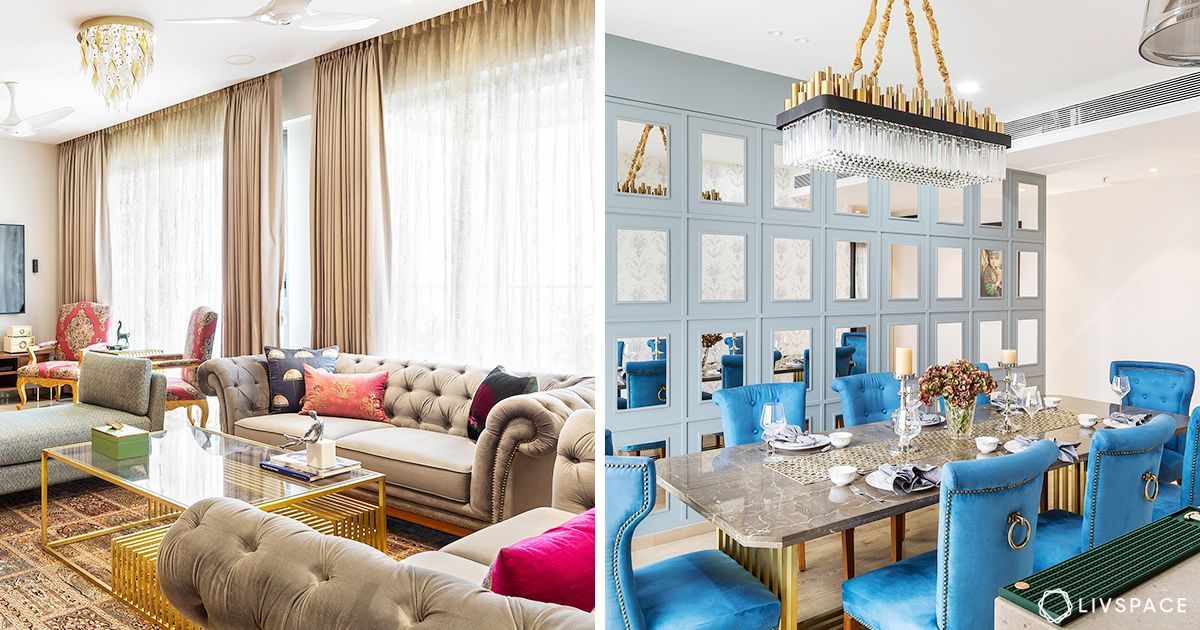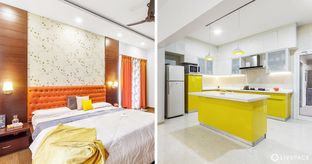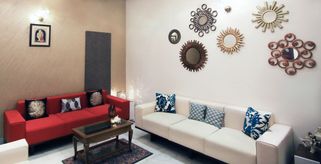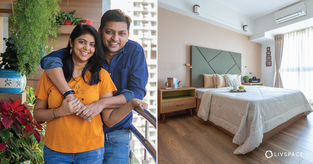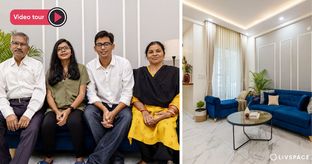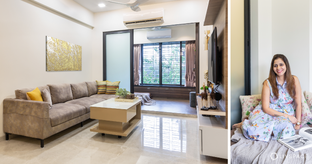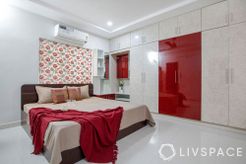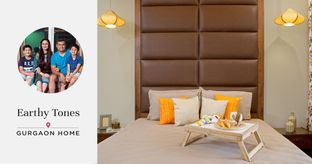In This Article
A home is neither big nor small, neither plush nor modest; it is always ‘just right’ for the people who live in it. In fact, that is the one thing that makes it home! So don’t be awed by the generous size of this Mumbai duplex interior design spread across two floors and 4 bedrooms. In the end, it is a home like any other that responds to every single need of a close-knit family of four.
Livspace designer Pallavi Goel tells us that she based her interior design on one basic input from the family. “They wanted a home from where they just wouldn’t have to step out!” she says and that is what became the bedrock of the design plan.
Who livs here: JPN Singh & his wife with their son and daughter
Location: Mumbai
Size of home: A 4BHK duplex spanning 1,900 sq ft approx.
Design team: Studio Manager Pallavi Goel and Interior Designer Hamza Pinwala
Livspace service: Full home design
Budget: ₹₹₹₹₹
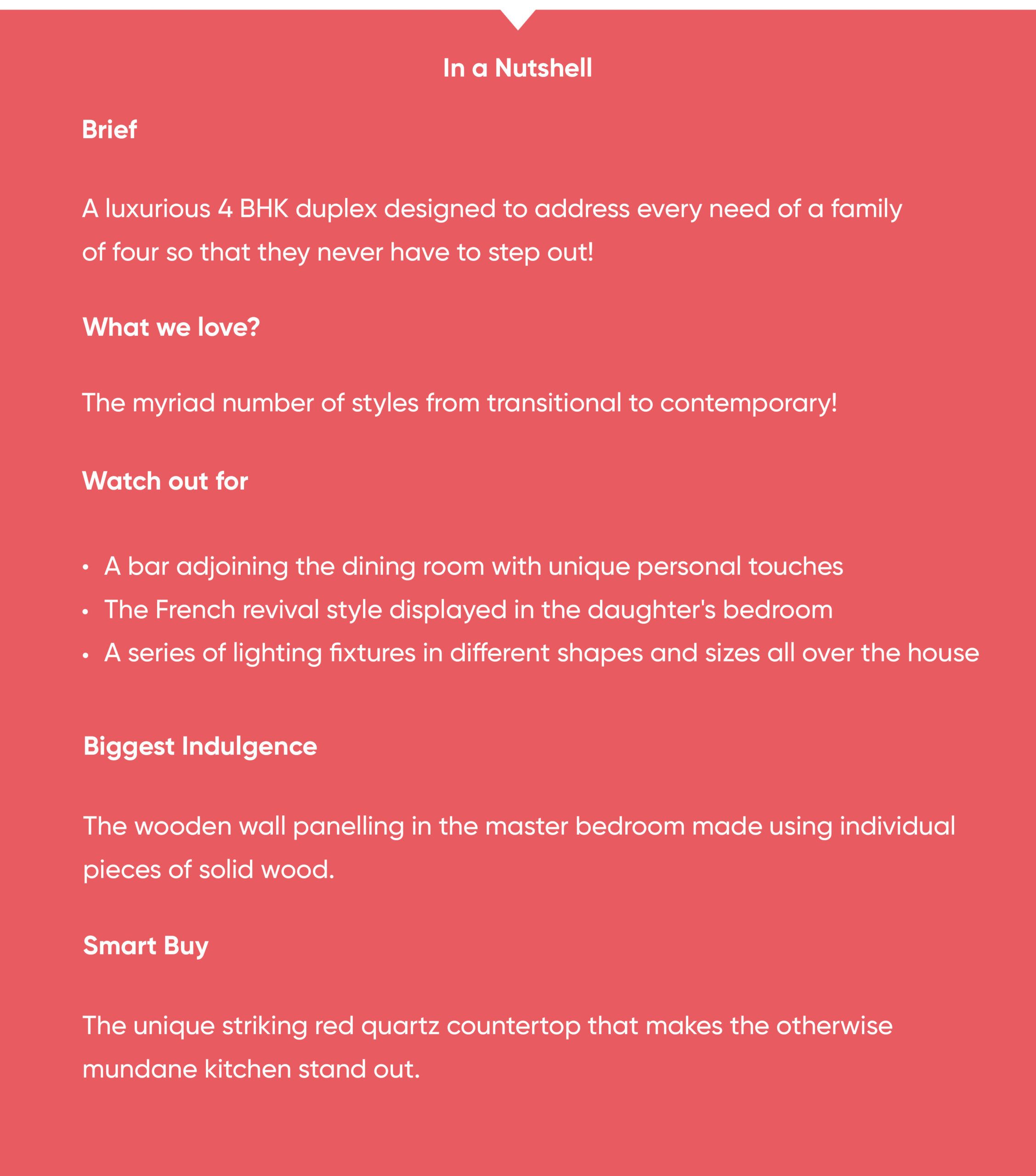
The most noteworthy element about this home apart from its cosiness is the number of different styles that go into it. Hence, we broke down this elaborate design plan into areas as per style in collaboration with Pallavi. And here’s what it looks like.
Transitional tones for the living room
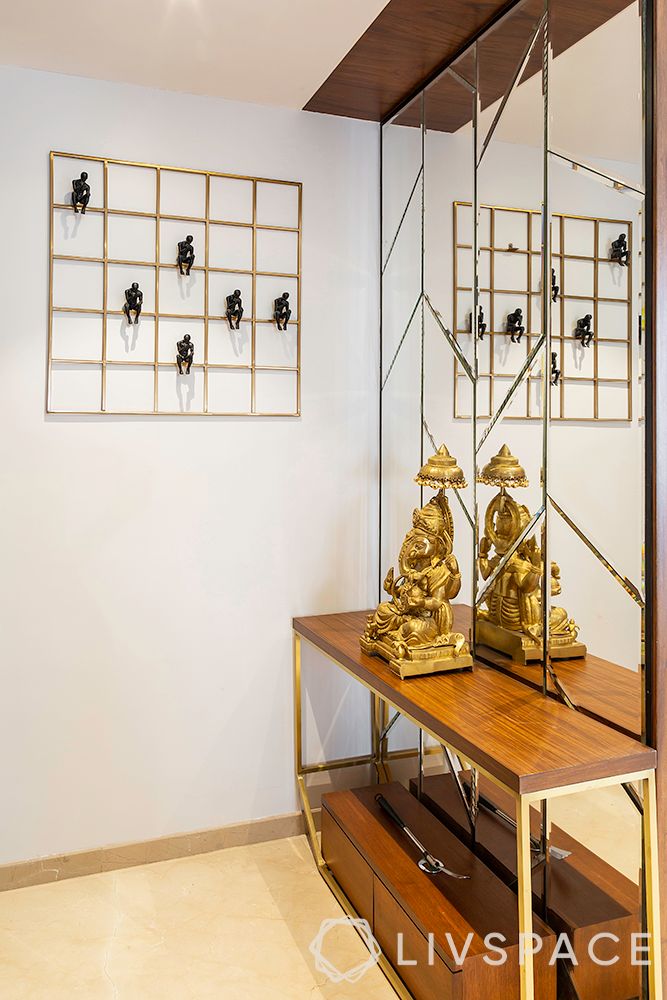
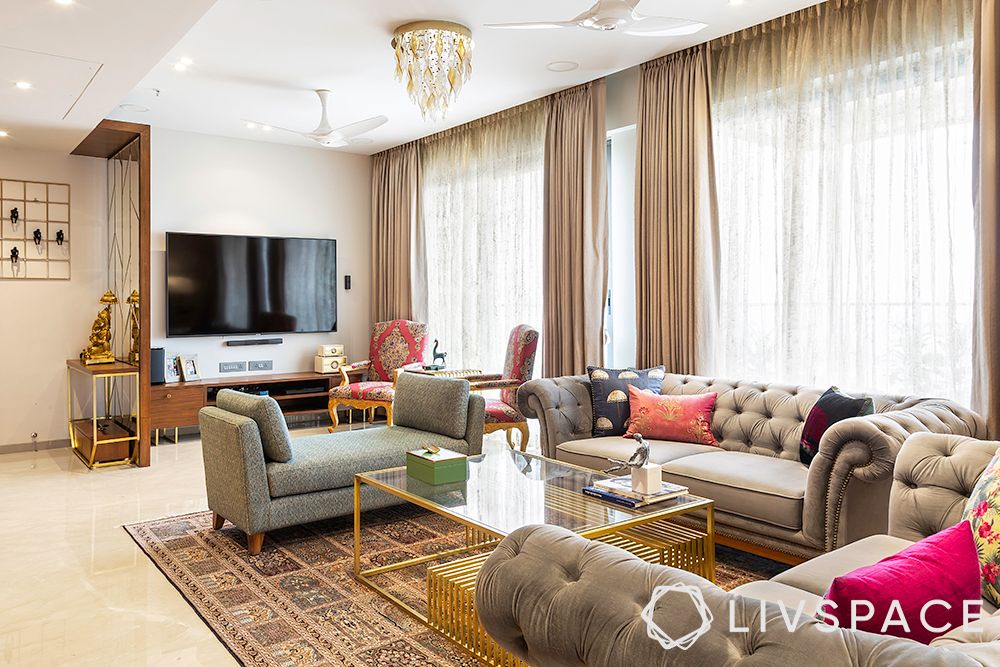
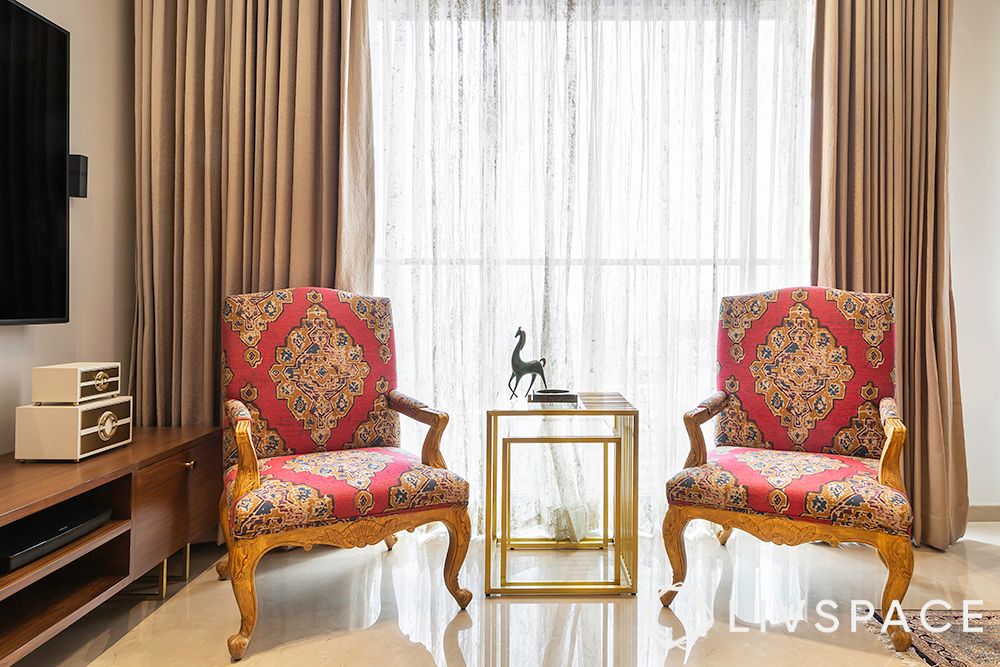
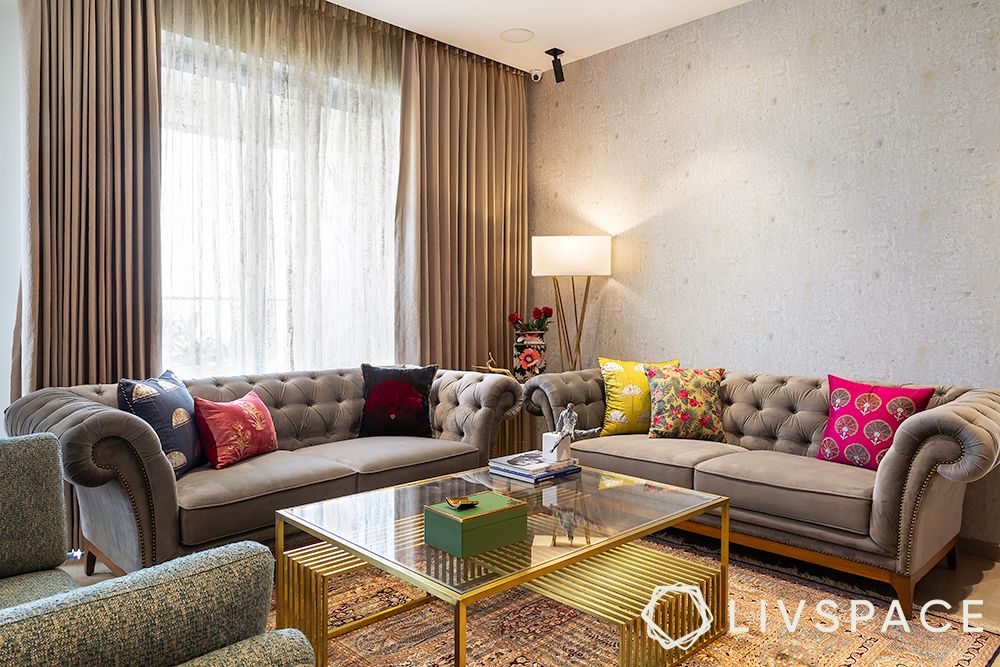
“Transitional design is essentially a mix of dated and contemporary styles together” explains Pallavi. So the vintage Chesterfield sofa also with the distinctly modern centre table forms a perfectly transition pair. Let’s not miss out the fact that the centre and coffee tables were customised based on Pallavi’s personal design.
We love the reeded metal base visible through the glass top and so do the Singhs! Also, don’t miss the distinctly Indian prints of the armchairs that provide a dramatic contrast to the Scandi-looking floor lamp in the corner.
The great Indian dining room
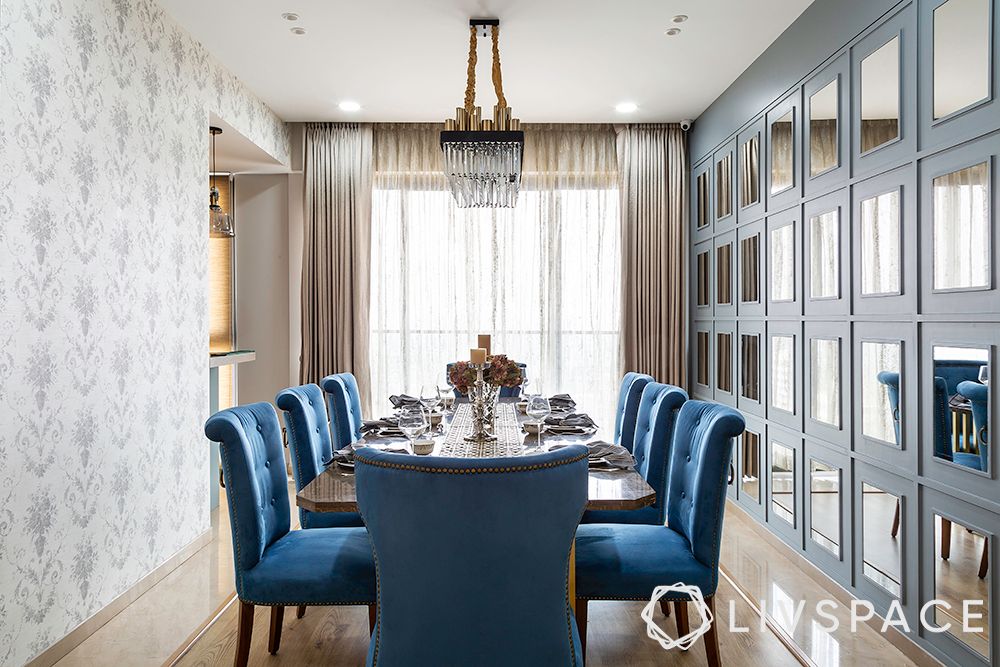
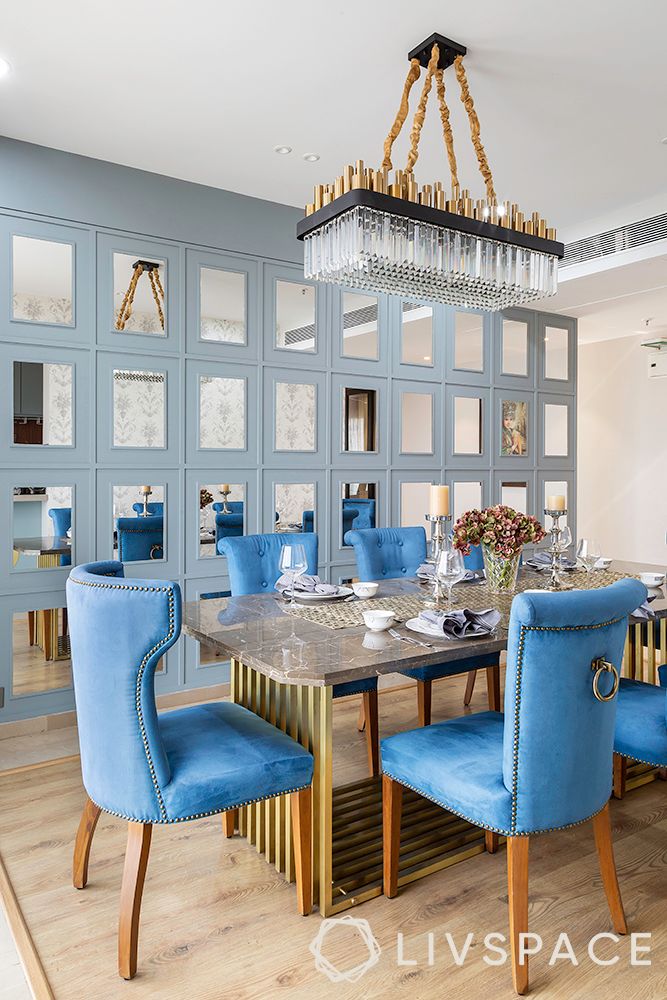
There is just one word that comes to mind when you see the dining room of this sprawling home — grand! Whether it is the winged back chairs (with back handles) or the Italian marble dining table top, this space is as plush as plush gets. Moreover, the blue moulded wall studded with mirrors provides the perfect backdrop for this narrow but imposing space.
Raising the bar with personal icons
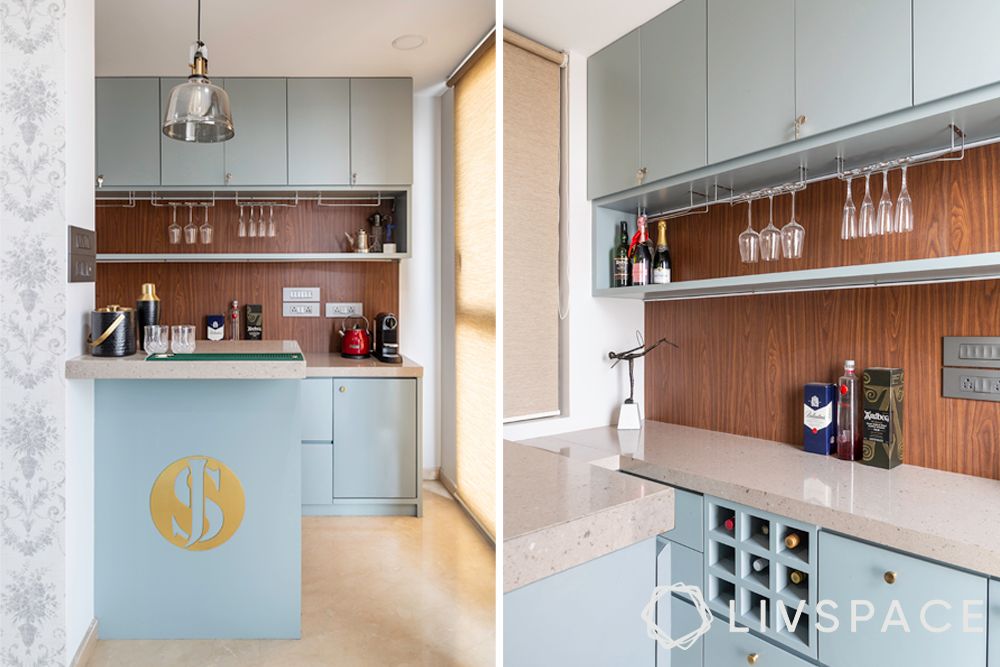
Adjoining the dining area, there is a full-fledged bar in serenely powder blue PU finish. “We customised this bar by breaking down a spare bathroom and it is for use by Mr. Singh only” says Pallavi. That explains the elegant family emblem with his initials on the bar. For it is these slight personal touches that make this duplex unique.
Kitchen with a pop of lucky red
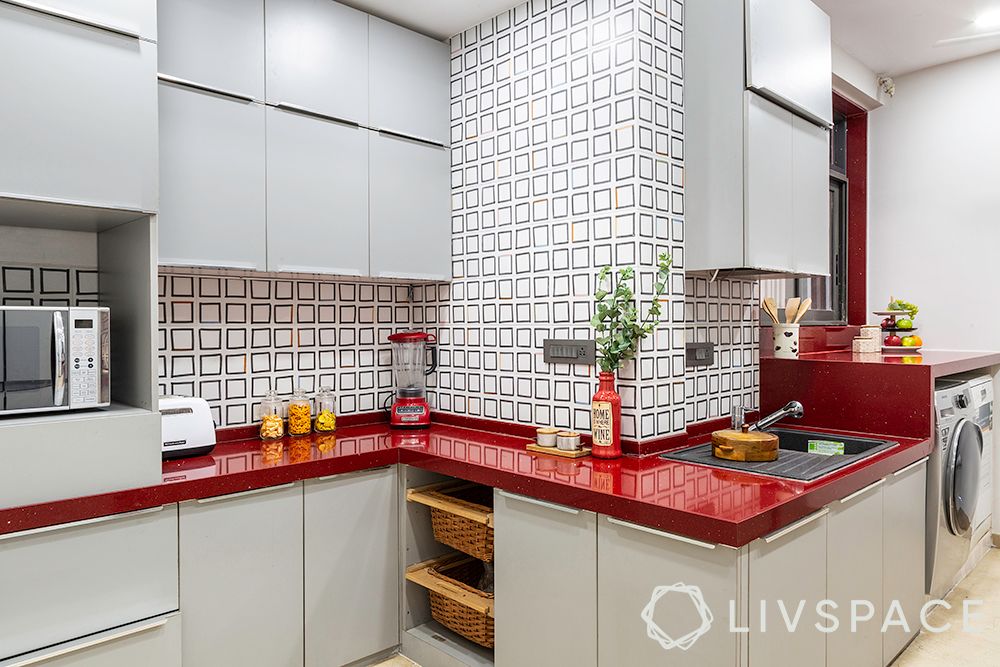
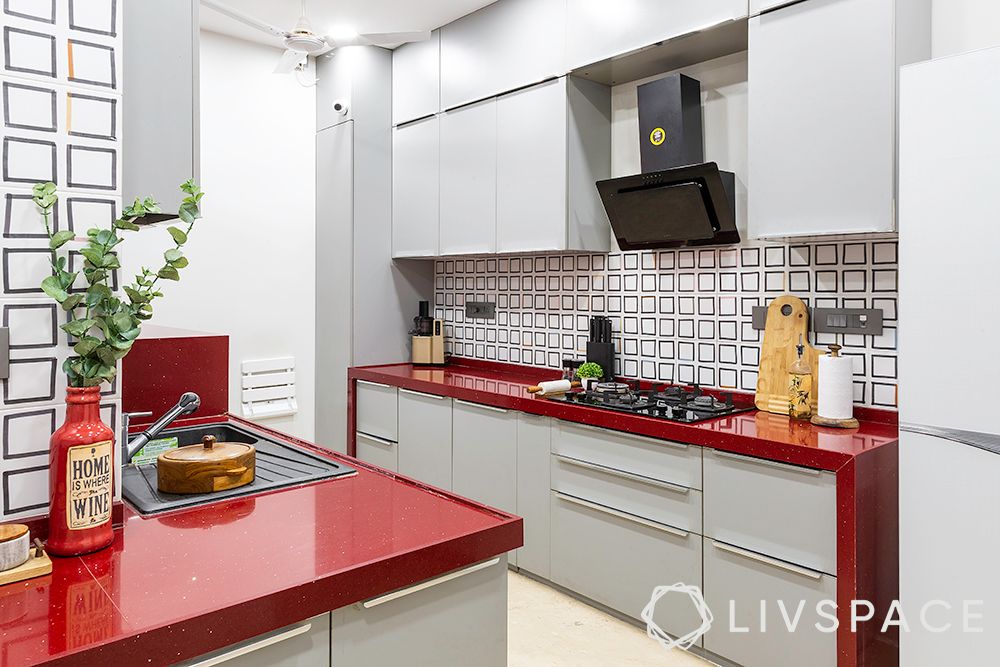
You may have come across many red kitchens. Afterall, red is one of the most common colours for kitchens in India because it is vastu-compliant. However, the red we see in the kitchen is mostly the colour of the cabinets and in rare cases, the backsplash.
“I too have never before designed a kitchen with a red countertop. So I was most pleasantly surprised that the crimson red quartz countertop looks so striking in this kitchen,” said Pallavi. And we couldn’t agree more! The rest of the kitchen in grey PU finish complements the bold red of the counter perfectly.
The 5 parts of a bedroom
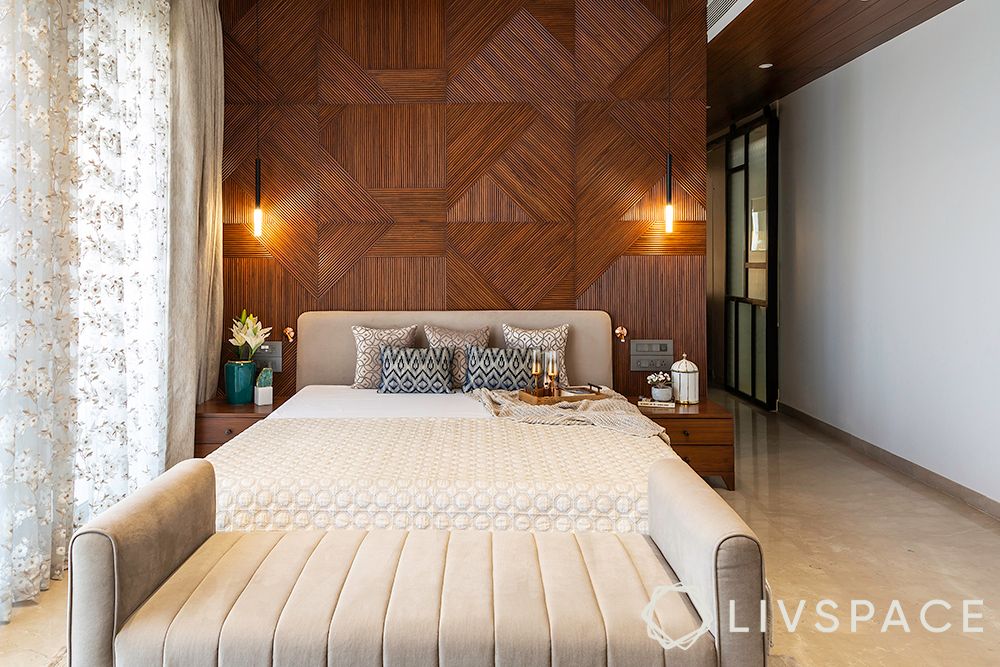
One of the conclusively designed rooms in this duplex is the master bedroom, which is divided into 5 parts as per function.
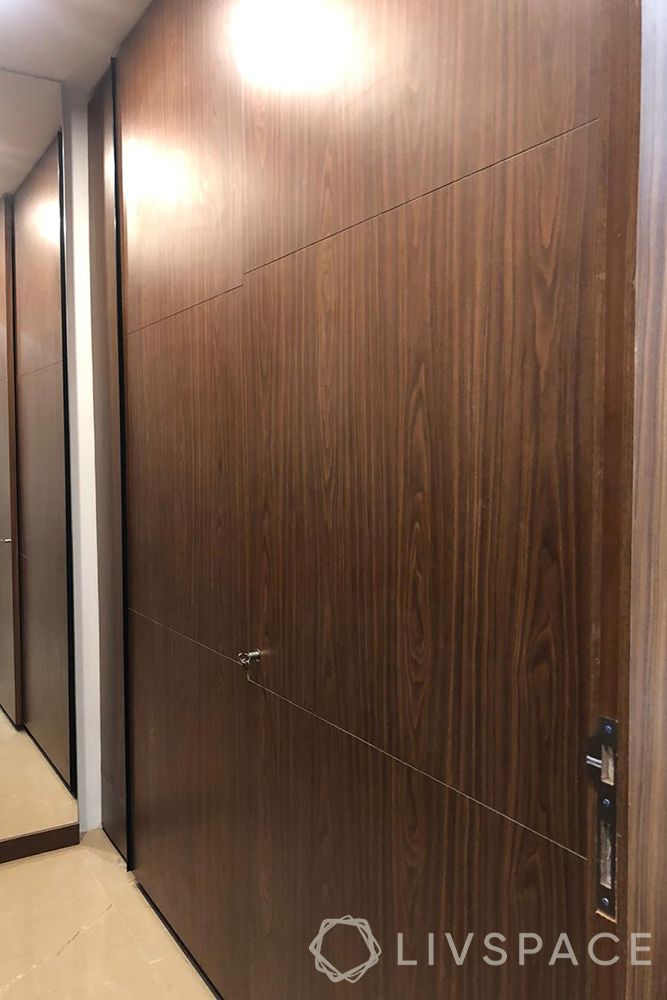
As you enter the bedroom, there is a passage with a door that leads up to the ‘his’ walk-in closet. The door next to it leads up to the dressing area or the vanity closet.
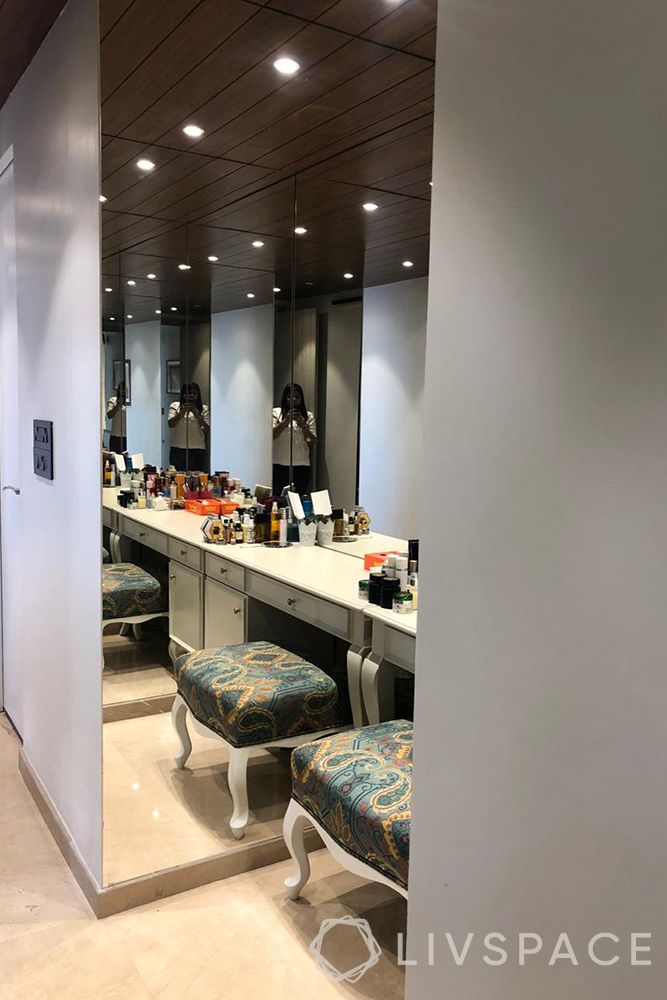
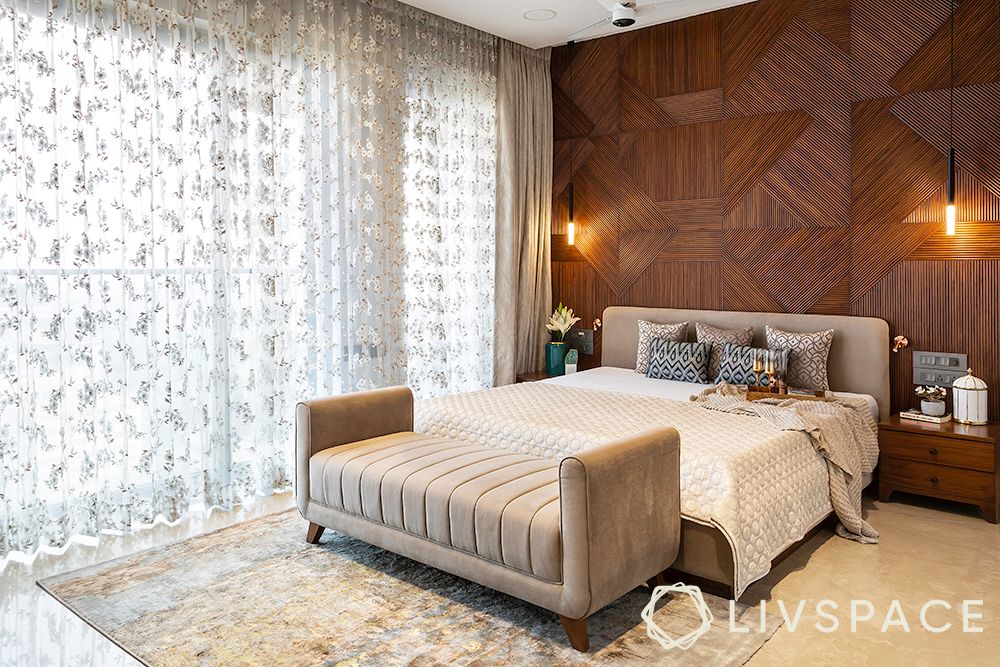
As you walk right in, you see the sleeping area with a bed and settee. This space is distinctly framed by an accent wall that is created using individual pieces of solid wood. And we absolutely love the texture of this wall.
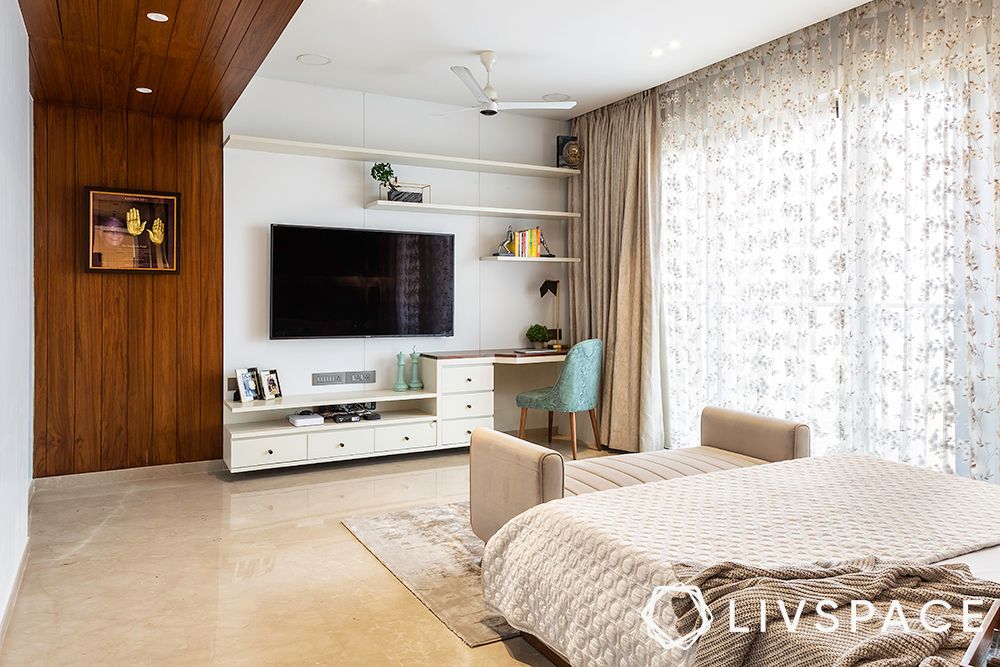
Bang opposite the bed is the entertainment unit finished in PU. The ceiling here has veneer paneling that cascaded down to the wall segregating the entertainment zone.
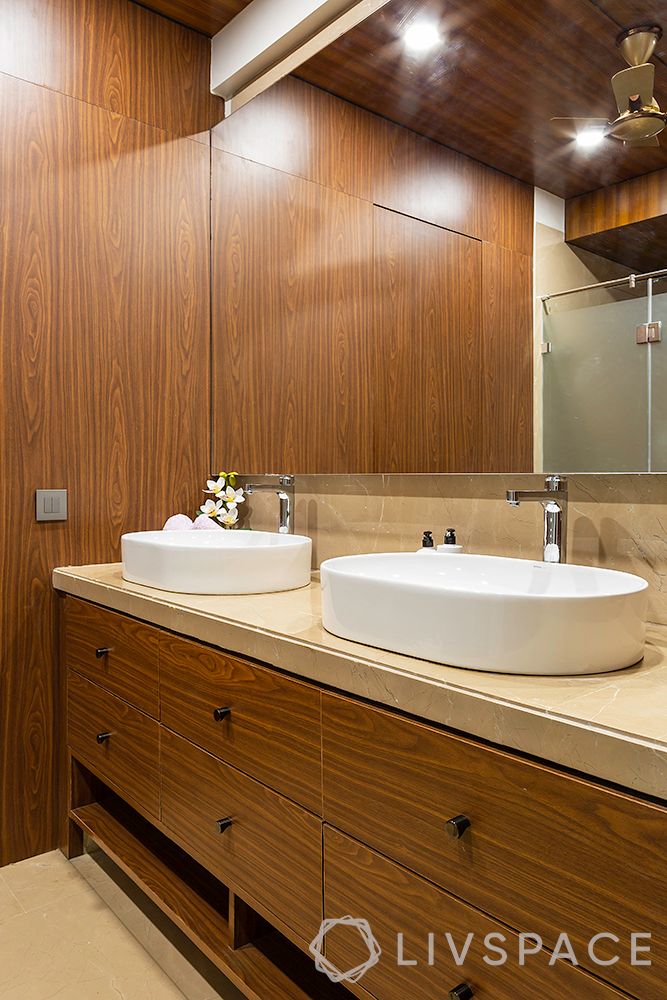
Finally, we have a bathroom perfectly designed for use by two. And it is here that we have the closet for ‘her’.
When you are effortlessly French..
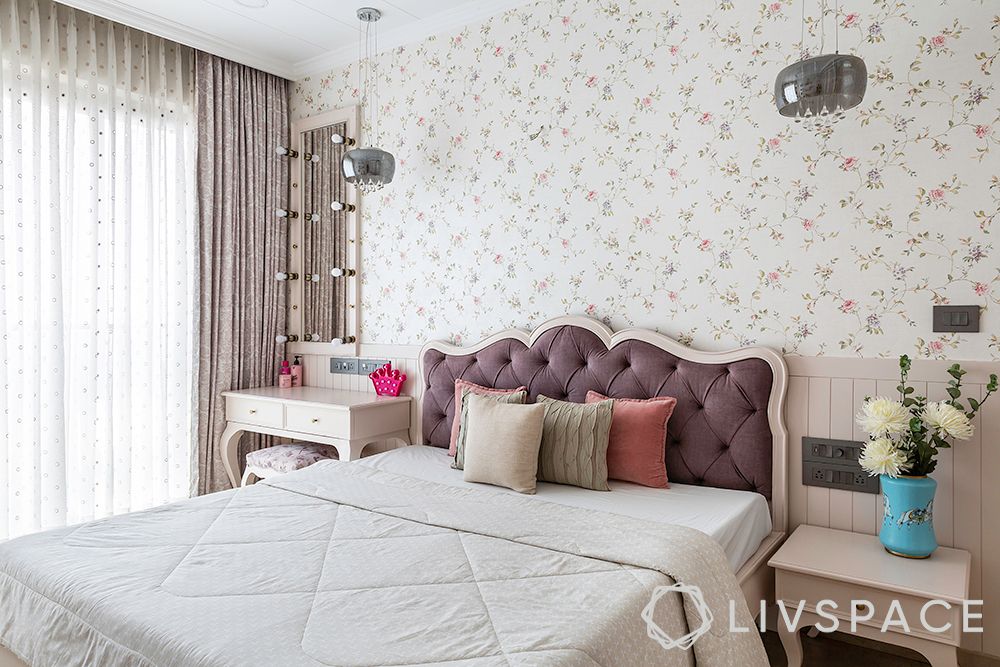
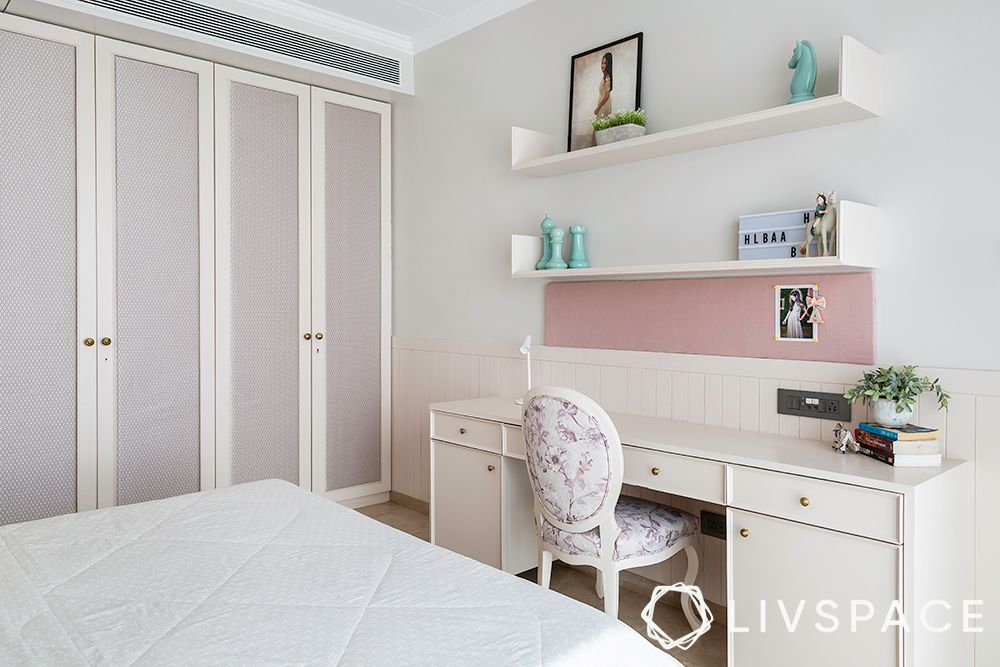
From the massive expanse of the master bedroom lets cut to a cuter space; the bedroom that belongs to the couple’s 12-year-old daughter has a sweetly French tone to it. Whether it is the curvaceous form of the headboard and legs of chairs/tables or the pretty pastels, we see a touch of classic Francoise style everywhere.
The floral wallpaper and upholstery points us to 19th century French design. The wardrobe too has cushy fabric panelling that makes it fit in with the delicacy we see in the rest of the room.
Or stylishly contemporary
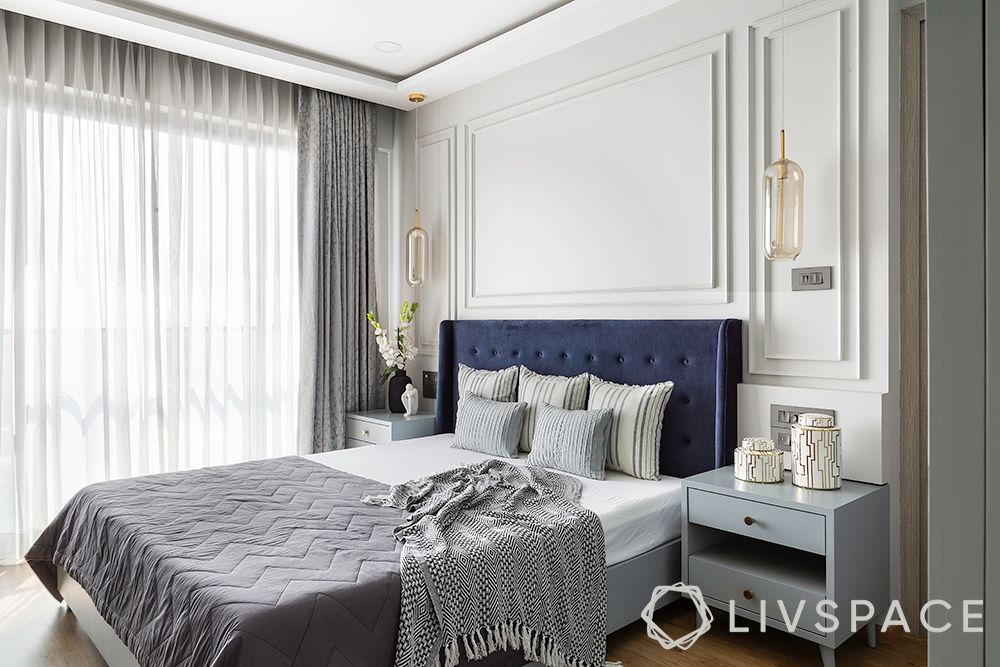
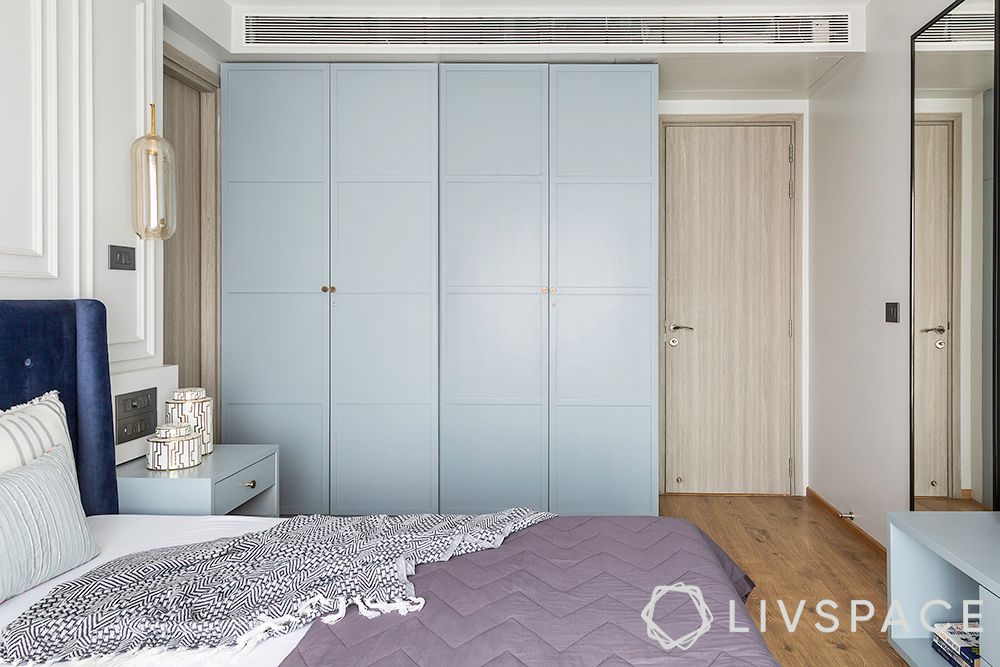
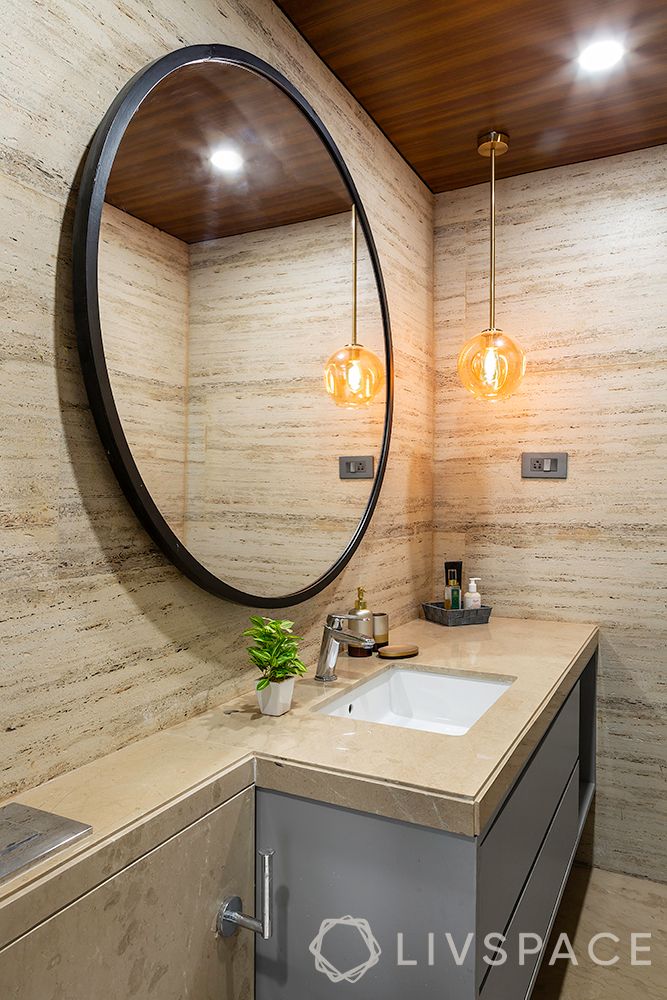
If the daughter’s bedroom is all romance, the son’s has modern comfort written all over it. We love the brilliant contrast of the white moulded wall and the navy blue headboard. Paired with the sky blue wardrobe that sports the baton and board style, this room is very contemporary in style.
Also think gracious mix of styles
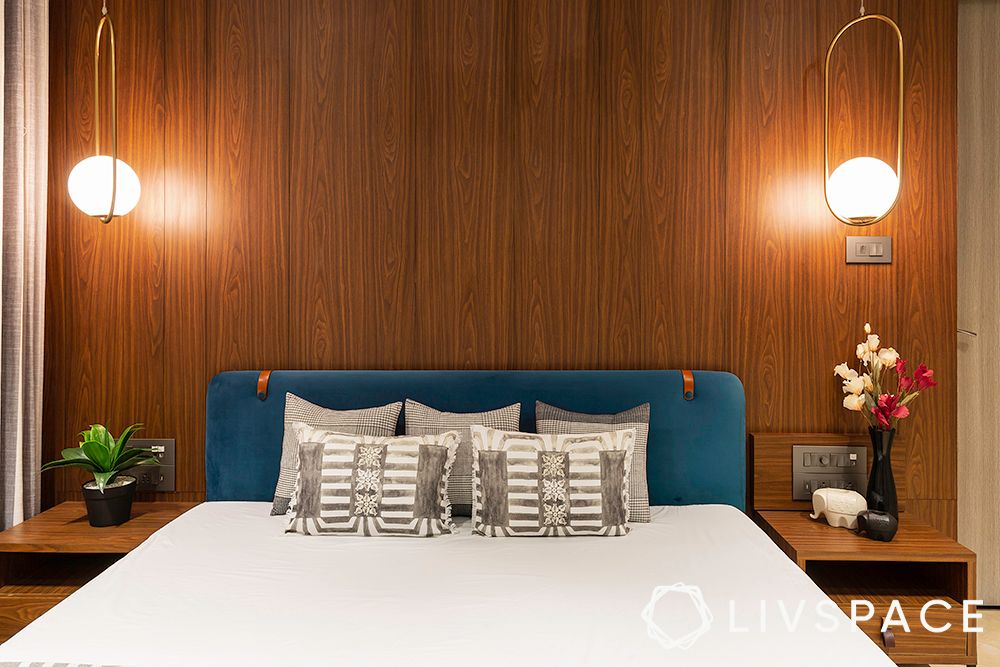
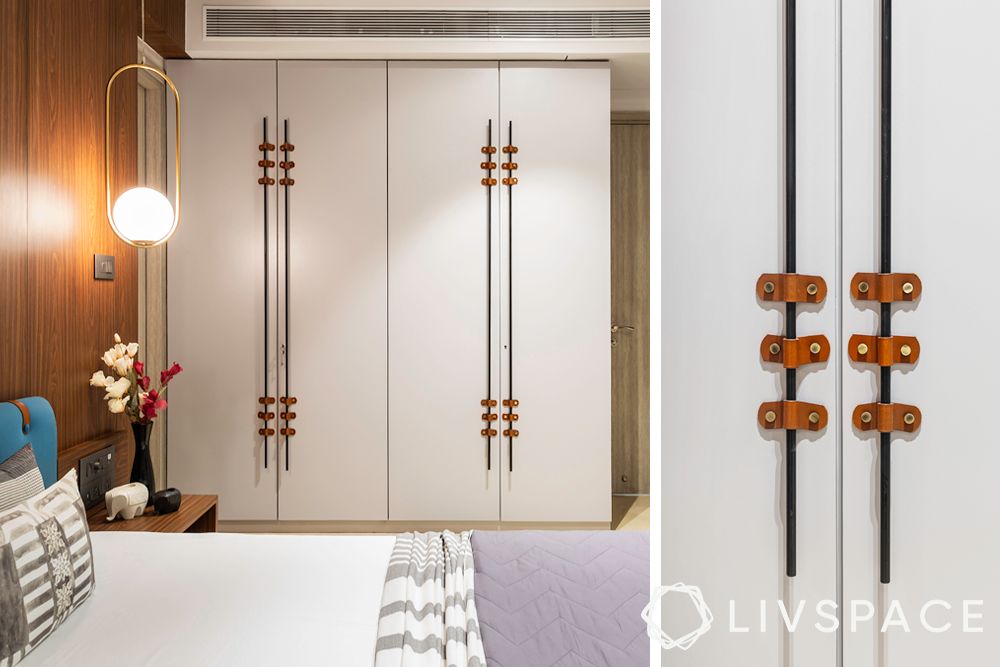
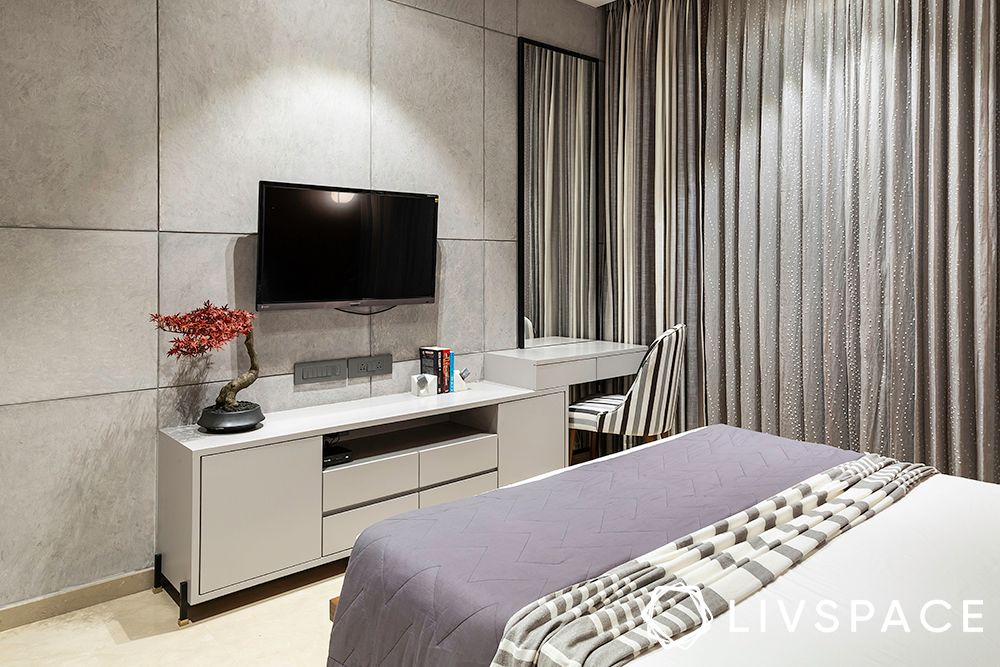
The guest bedroom has a cosy vibe about it but don’t think it is devoid of Pallavi’s signature style. Did you notice that the leather strap on the headboard matches the rod and straps detail on the wardrobe? That and the classic grainy wooden accent wall comes together to provide a scene of modern comfort to this duplex.
The best of LIT ideas
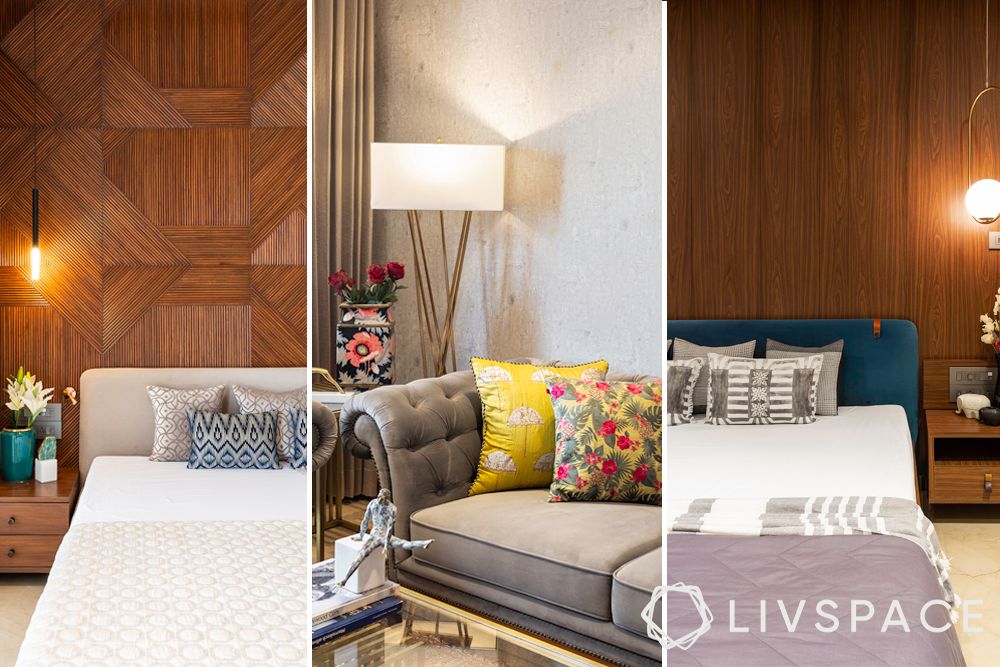
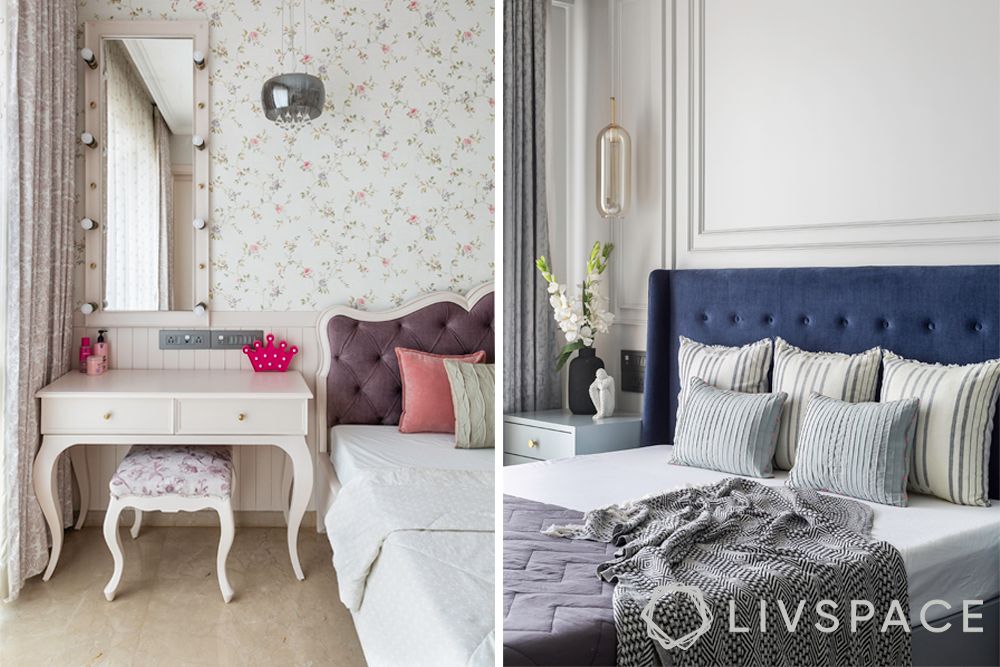
Lighting is key to how we see space. And in the case of this home, every room has a unique lighting fixture. Each of these reteterates the basic style of the space in which it appears. For instance, the stained glass pendant light in the ‘French’ bedroom evokes Parisian art deco style.
A see-through pooja room
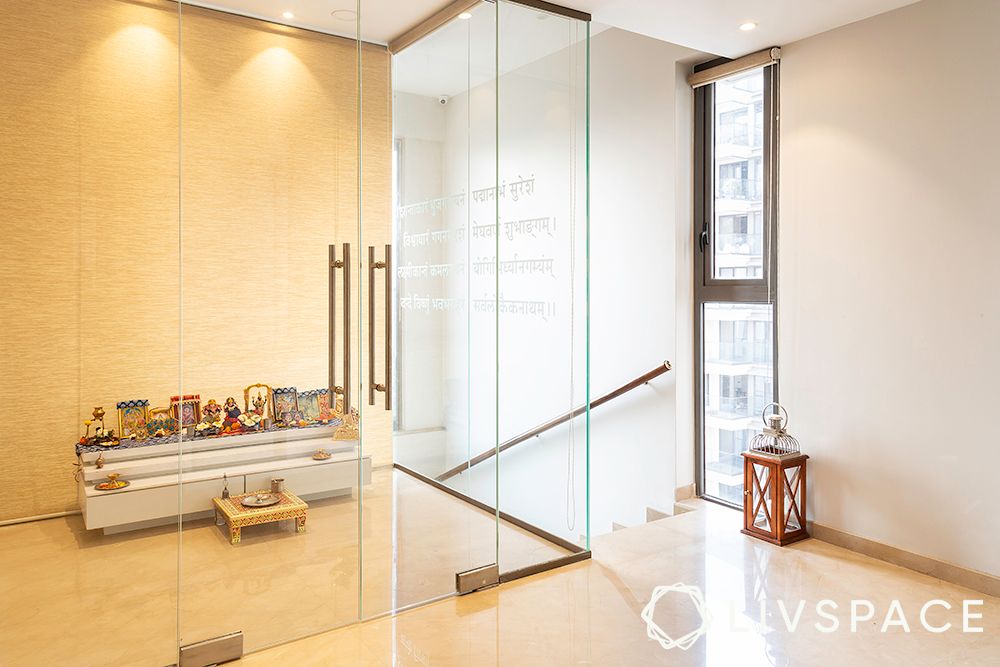
And before we end, we should surely not miss out the stark and modern vibe of the pooja room. Placed in the corner of the stairs, this glass room provides the best place for a pooja room while using space optimally.
Got any more vastu tips for everyone? Write to us:
Disclaimer: All contents of the story are specific to the time of publication. Mentions of costs, budget, materials, finishes, and products from the Livspace catalogue can vary with reference to current rates. Please get in touch with a designer for more details on pricing and availability.
