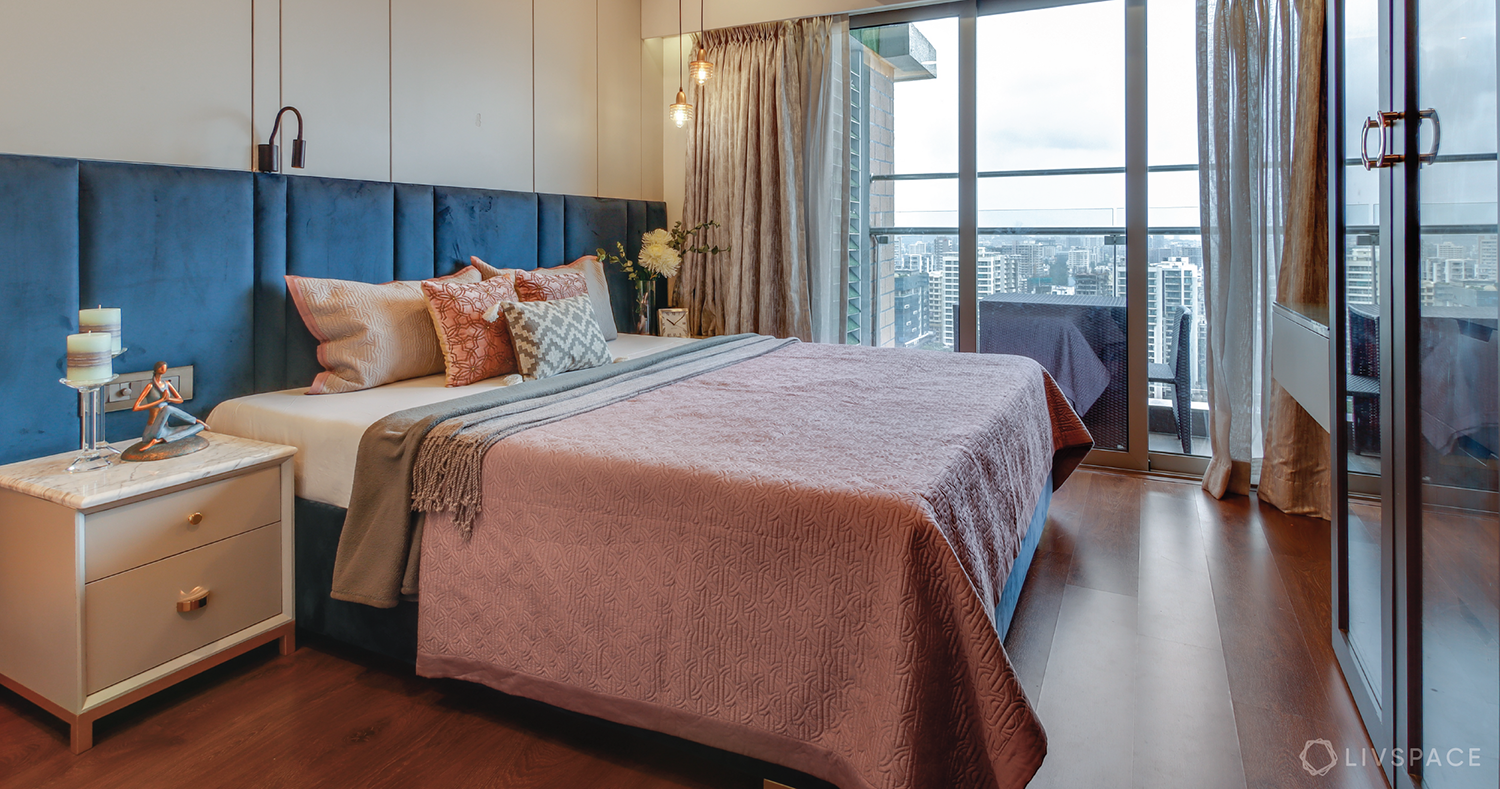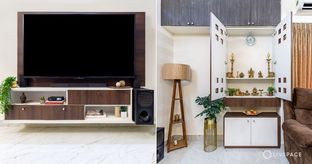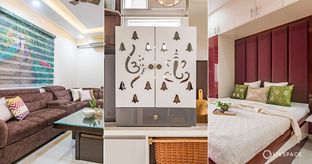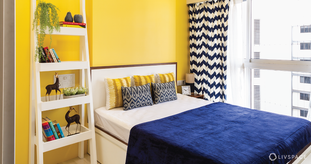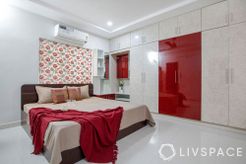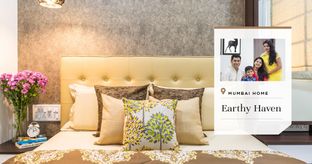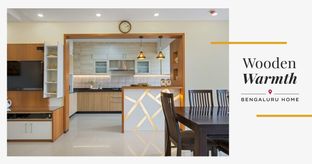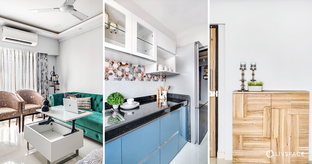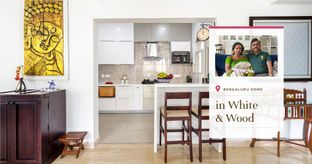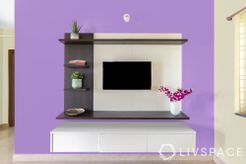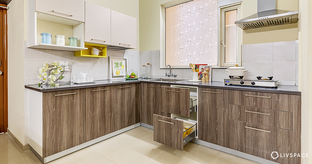In This Article
Homeowners Sahana and Harsh Shah moved from Los Angeles, California, to Mumbai. Influenced by the style and sensibilities of LA homes, they wanted their 1,100 sq. ft apartment in Mumbai to be modern, have whites and adhere to clean lines. For this feat, they sought the services of Livspace. From carpentry to accessorising, the Livspace team, headed by designer Nishi Jain, revamped the whole home. And the result is WOW.
This apartment in Mumbai has customised furniture, storage units and false ceilings in every room. Impressed? Scroll down to take a tour of this spectacular home in the heart of Mumbai.
Who livs here: Sahana and Harsh Shah with their daughter
Location: Western Heights CHS, Mumbai
Size of home: 1,100 sq. ft.
Designer: Nishi Jain
Livspace service: Full home renovation
Budget: ₹₹₹₹₹
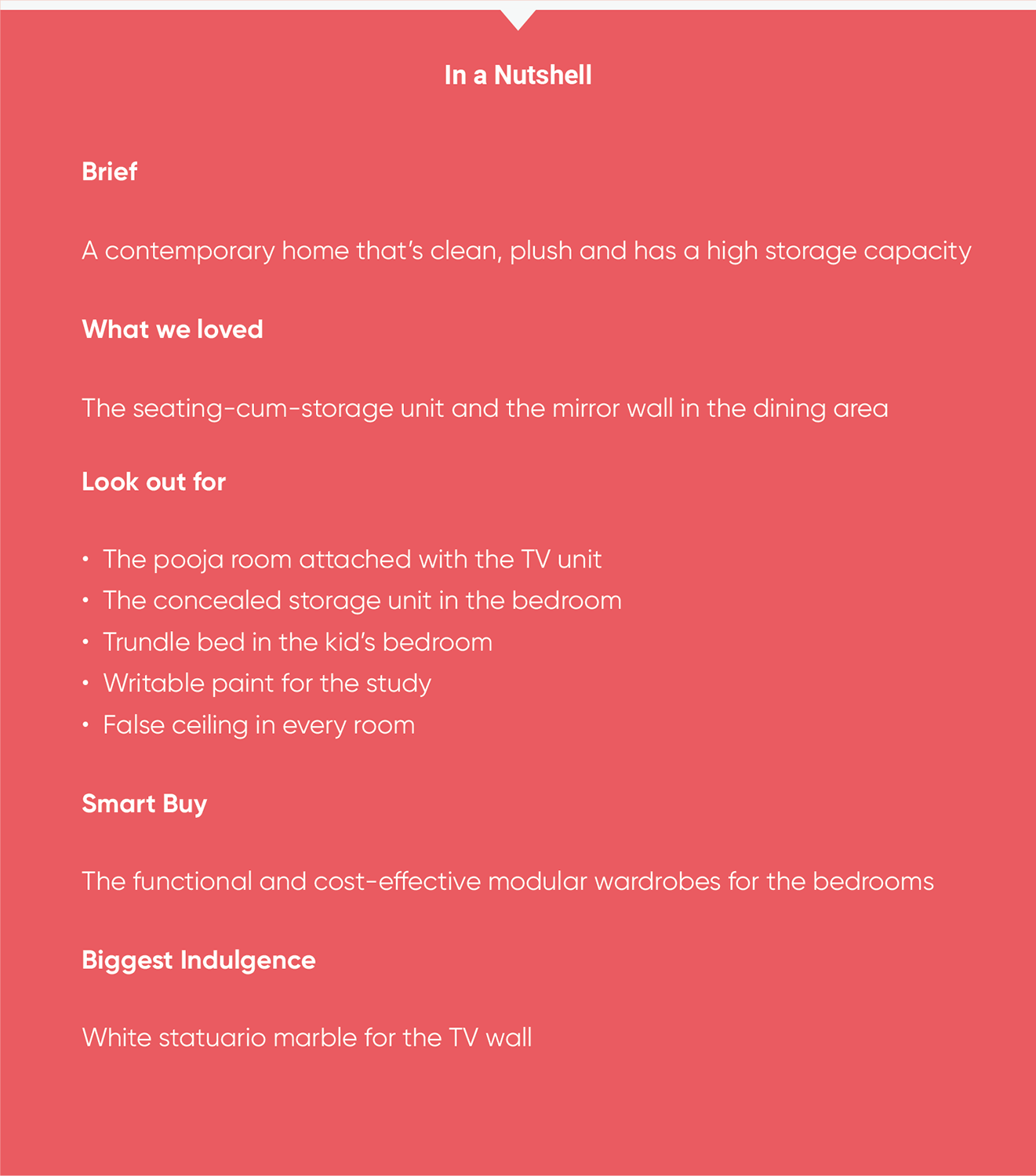
The Foyer Optimised for Storage and Display
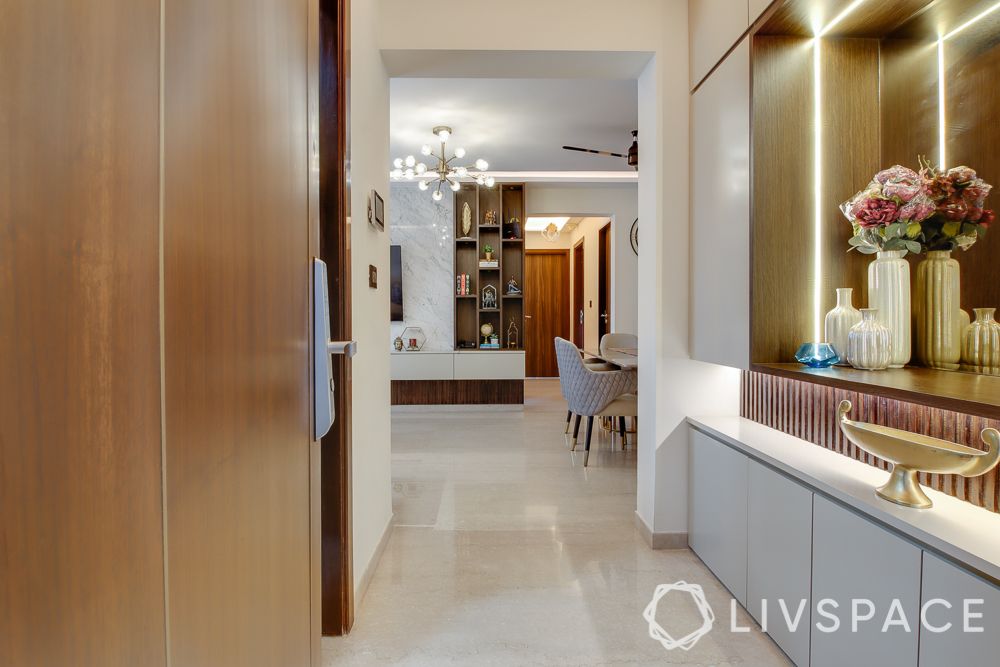
What we love: The warmly lit open shelf in the centre for display
Let’s start with the entrance. Given the apartment’s compact area, the Shahs wanted a lot of storage units that didn’t look messy. So, Nishi gave a seamless and smooth finish for all of the storage units in this apartment in Mumbai.
A customised storage unit with a combination of open and closed cabinets occupies the narrow foyer. The open shelf in the centre is well-lit and makes for a beautiful display. This custom-made unit uses plywood with PU finish. Since there is not enough space in the dining area for a big crockery unit, one of the cabinets here has a pull out drawer to store crockery.
A Mix of Modern and Contemporary in the Living Room
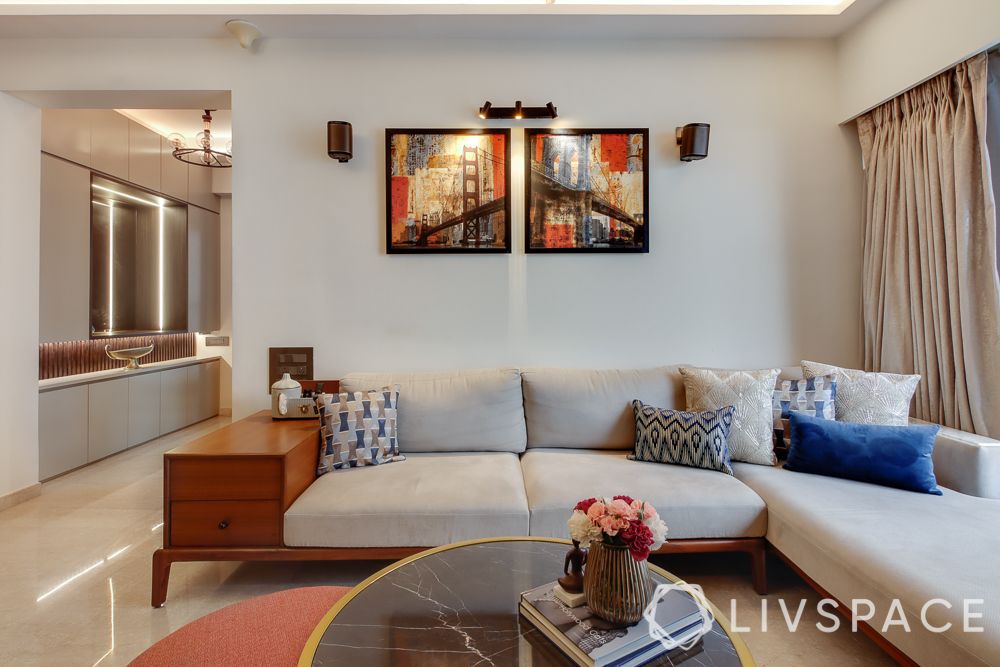
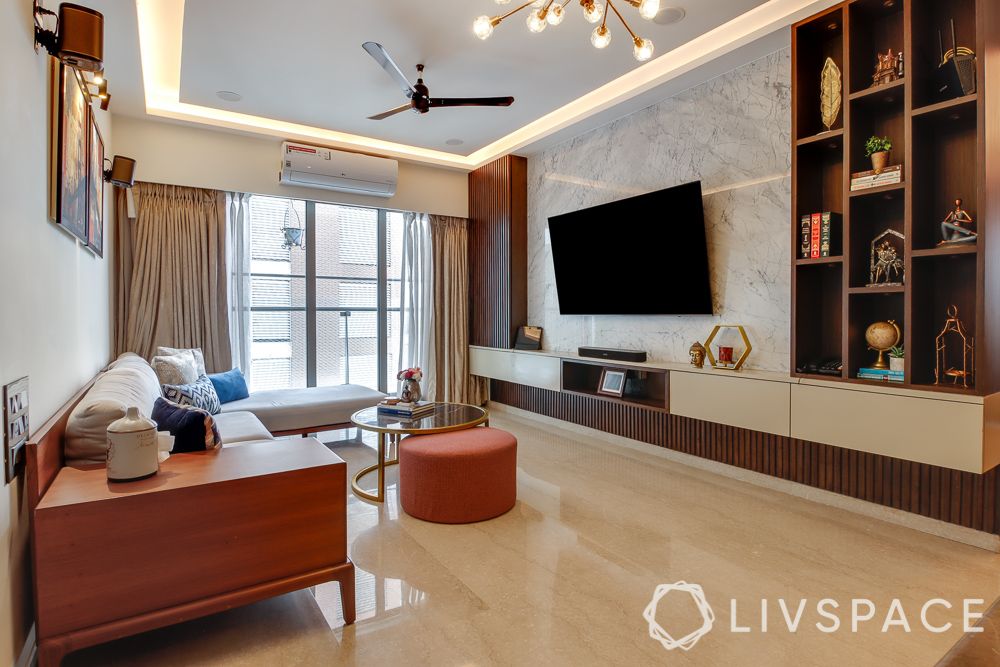
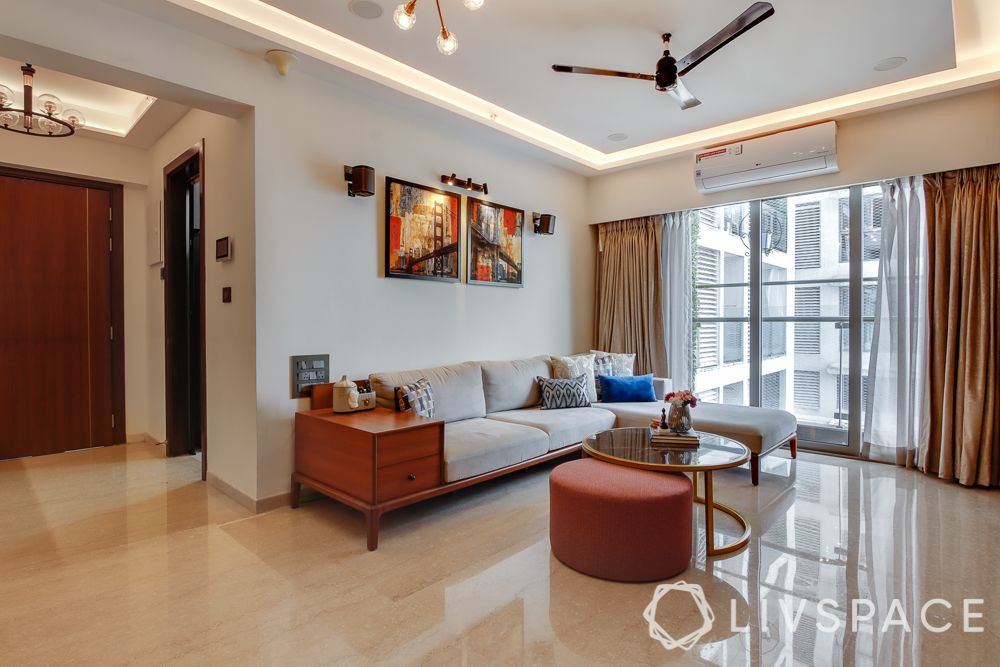
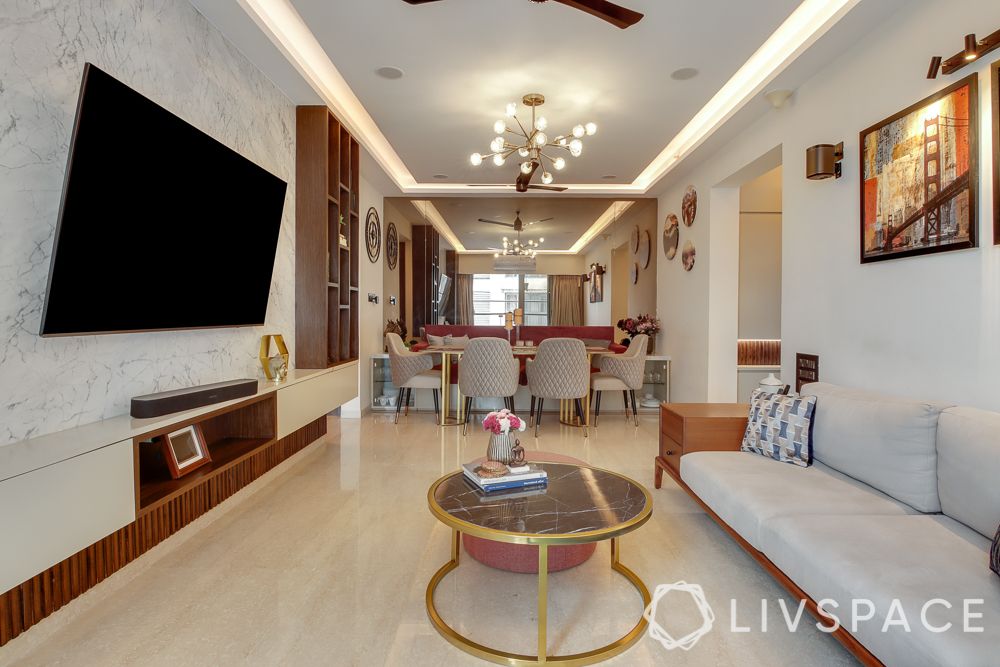
What we love: The solid wood sofa that comes with a small storage unit
We can’t stop looking at this living room! It contains only a few pieces of simple furniture, and the resulting modern-contemporary design style is flawless. All this living area contains is a solid wood sofa, a metal coffee table, and a wooden TV unit.
Finished with laminate, the TV unit is the hero of this room. With open and closed units, it contains ample storage space. There is also a mandir attached to the TV unit. Wondering where? It is the closed unit at the window side. Pretty and discreet, isn’t it?
One more interesting aspect about this area is the TV wall. It is made of marble, making it the most expensive element in the whole house! As the space follows an open layout, the dining space is right across the living area. And believe us, the dining area is oh-so-perfect. Read on to find out why.
ALSO READ: Here’re No Less Than 60 Modern TV Unit Designs for You to Choose From!
Space-saving Elements in the Dining Area
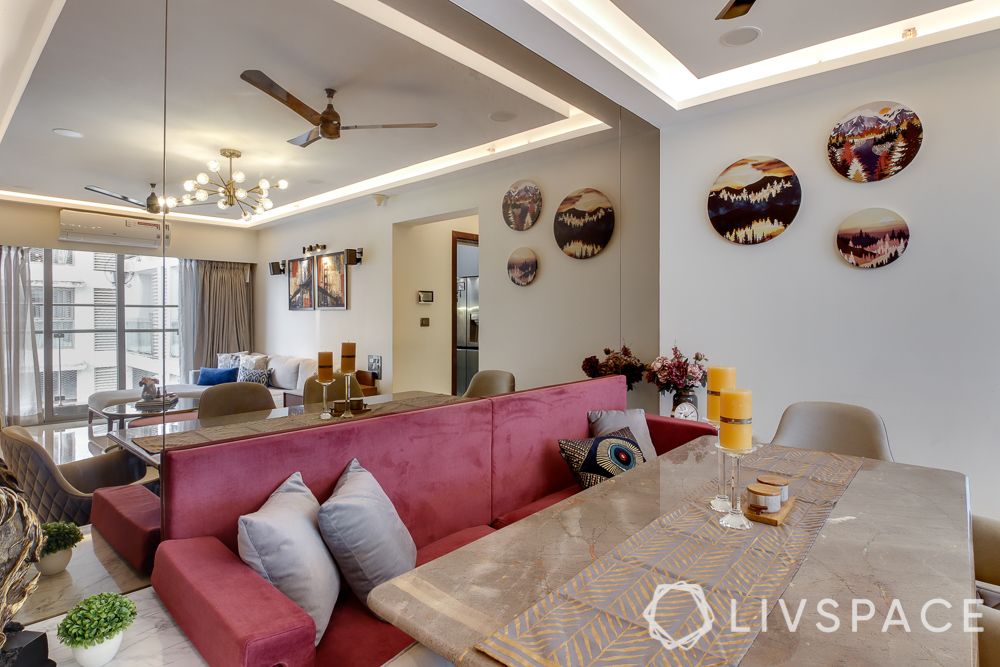
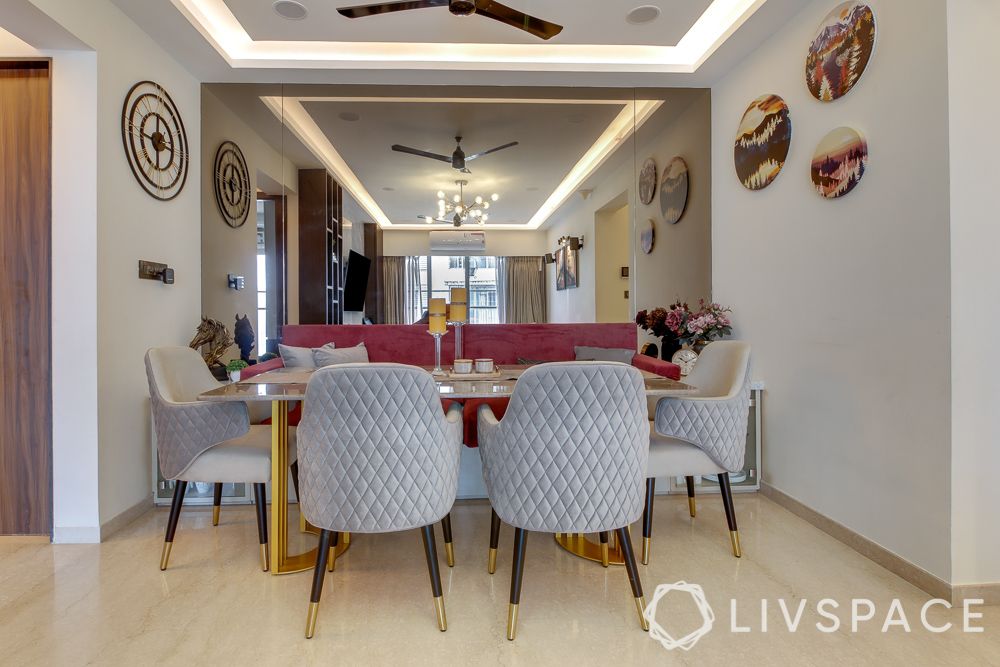
What we love: The pink seating-cum-storage unit
Can you believe if we say that this area accommodating a 6-seater dining table is actually compact? It is the furniture and design choices that make it look spacious. Let’s start with the mirror wall, the first thing we noticed when we saw this dining area. It is a clever way to elongate a compact space.
And, then there is the pink sofa that comes with white storage units. If you observe, the sofa seat perches on a white block and doesn’t have the usual legs. And the reason is, Nishi says, “If we had used chairs on the other side too, the dining table would have to be pushed a bit forward, blocking the passage.” Therefore, this choice of seating is absolutely smart and an idea worth saving for compact homes.
An All-purpose Customised Kitchen
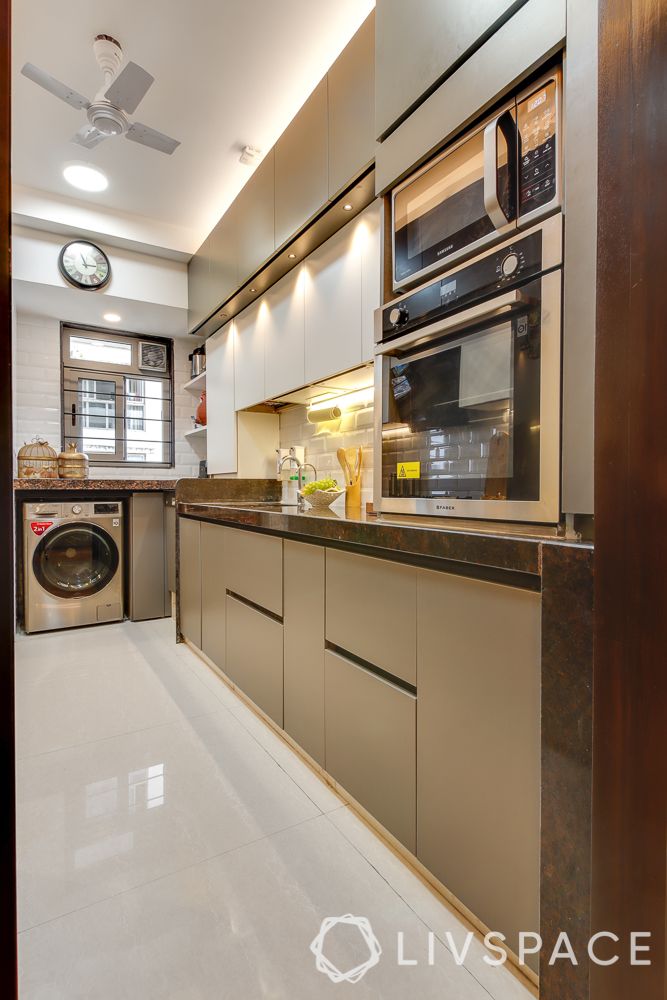
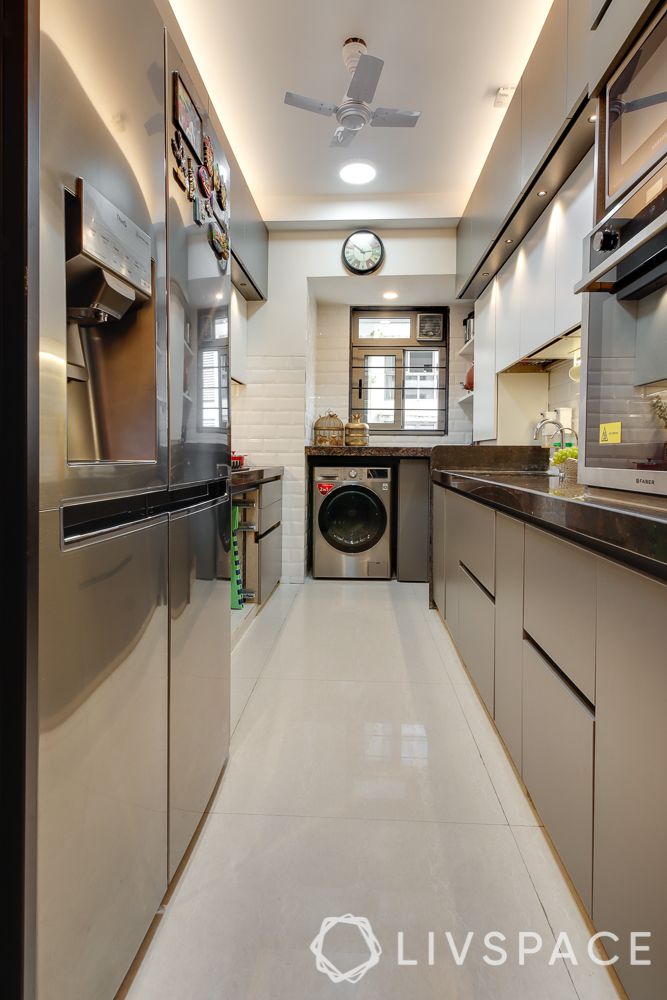
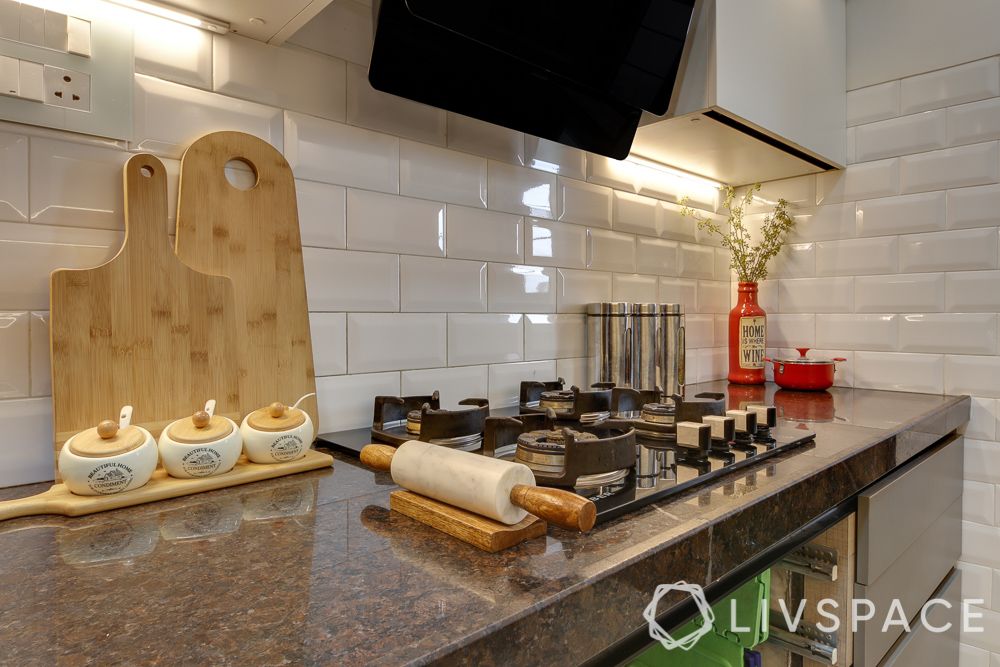
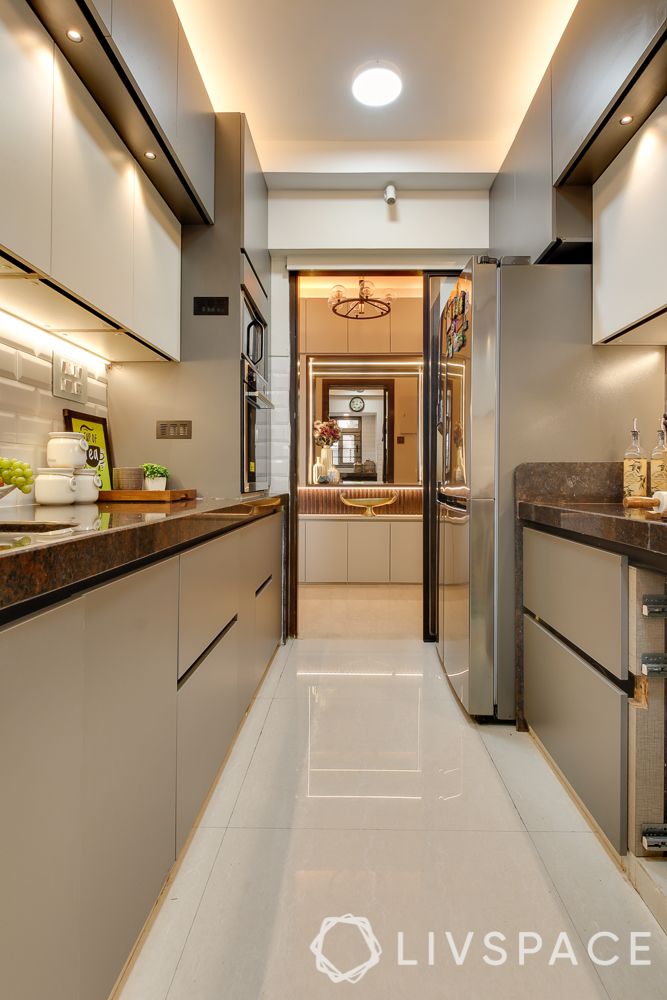
What we love: The beige and white colour combination, accentuated by warm lights
This kitchen is small in size but high in functionality. Following a parallel layout, this kitchen is customised to have high storage capacity and a dedicated space for everything including a washing machine. The material used for this kitchen is the naturally water and moisture-resistant, marine plywood, making it the ideal choice for a kitchen. All of the cabinets have a laminate finish.
Despite being stocked with appliances and cookware, the kitchen is very neat and tidy, thanks to its design. Nishi has used white colour for one row of the overhead cabinets and the dado tiled backsplash to make the compact kitchen appear spacious. The space is also well-lit with warm false ceiling lights. Additionally, the under cabinet lights highlight the dado tiles.
A Plush Master Bedroom
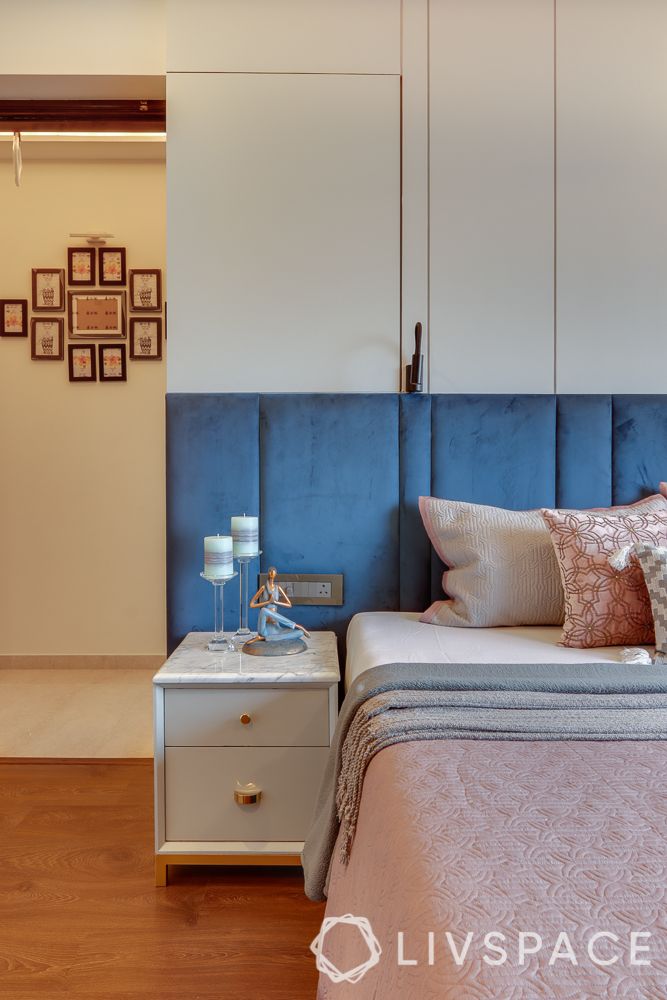
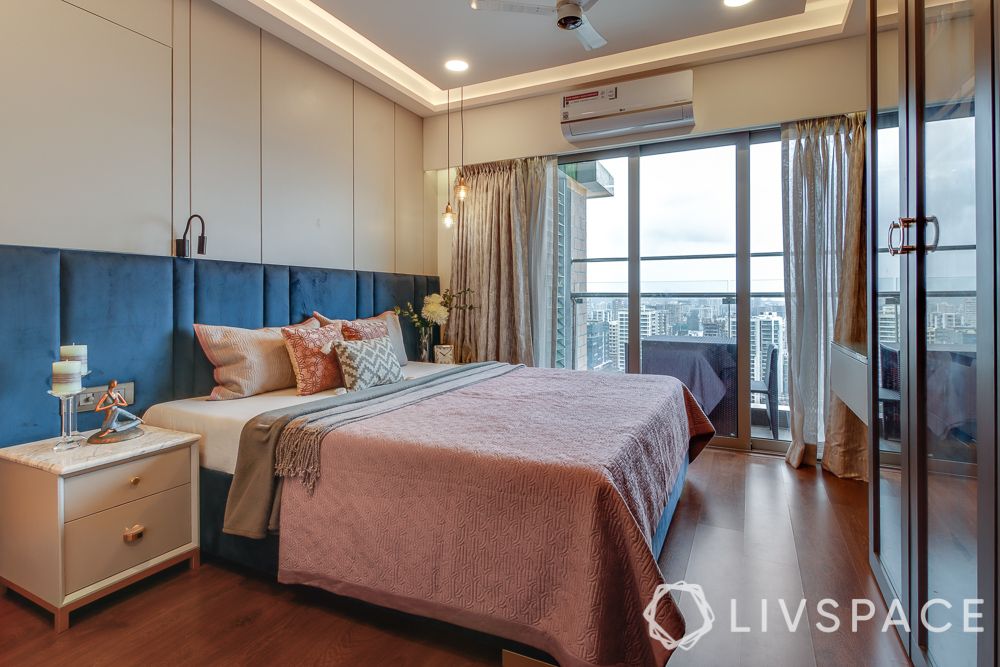
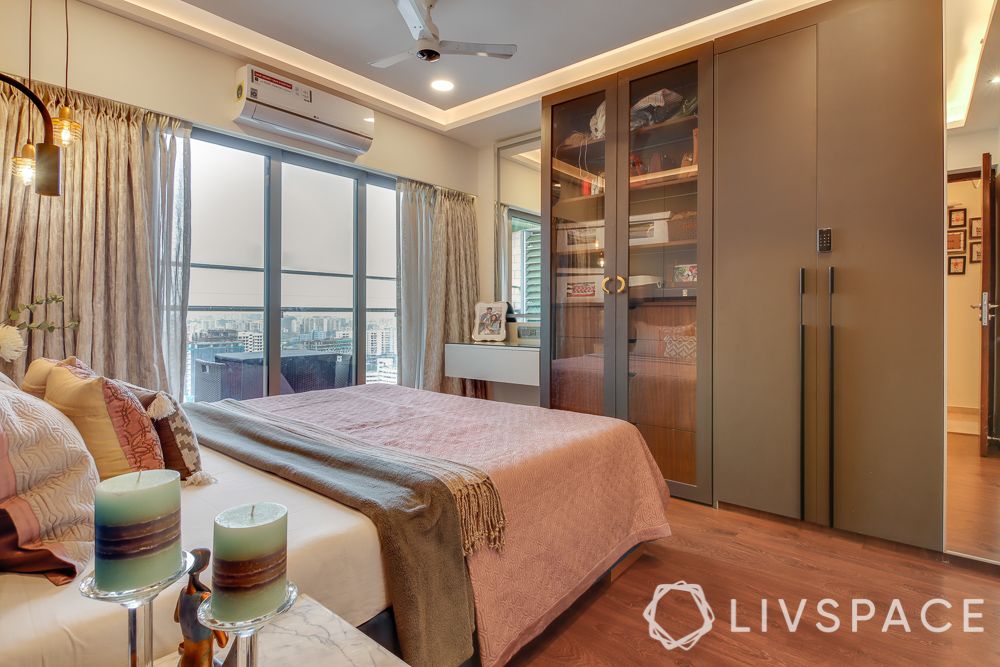
What we love: The concealed cupboard above the bed
“Clean straight lines and not bulky” was the instruction given by the Shahs to Livspace for the bedroom design. And they got what they wanted.
The bedroom features wooden flooring, a customised hydraulic bed, dresser and wardrobes. Out of the three wardrobes, two are modular and the one with the glass shutters is custom-made. The one element that made us go wow is the concealed storage unit above the nightstand. The grooves on the wall behind the bed make it discreet.
Another aspect that makes this room more visually appealing is the end-to-end blue velvet headboard. The popping blue elevates the look of the sober bedroom.

Kid’s Bedroom Done up in Fun Colours
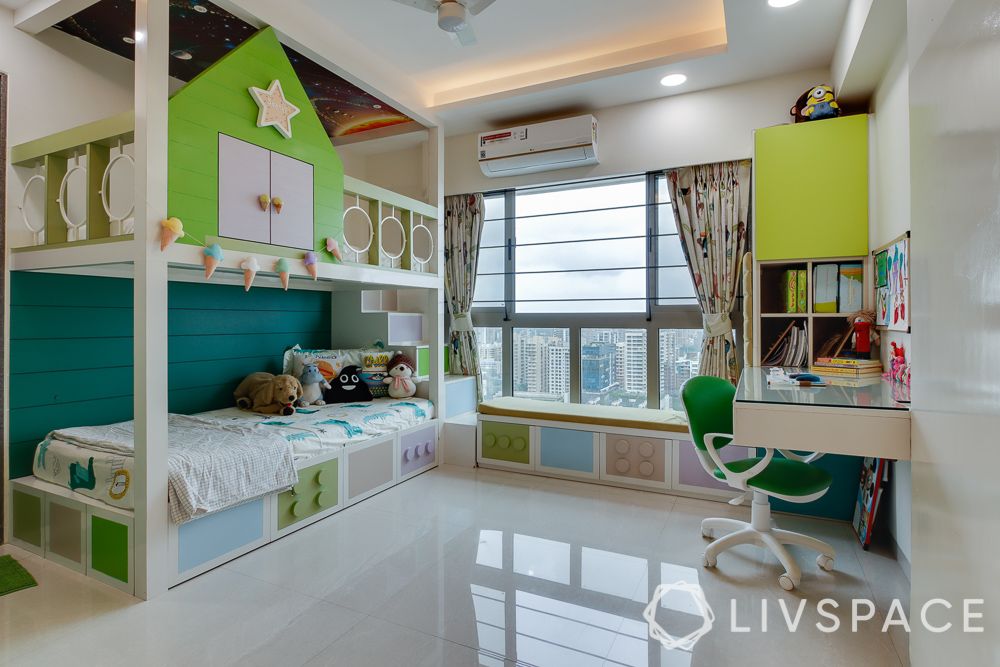
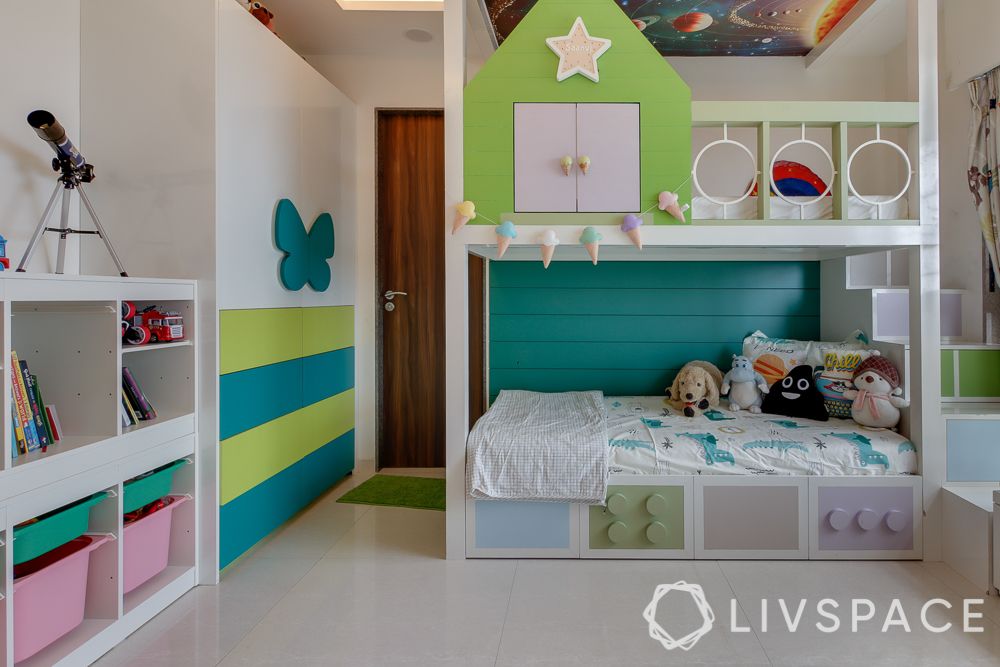
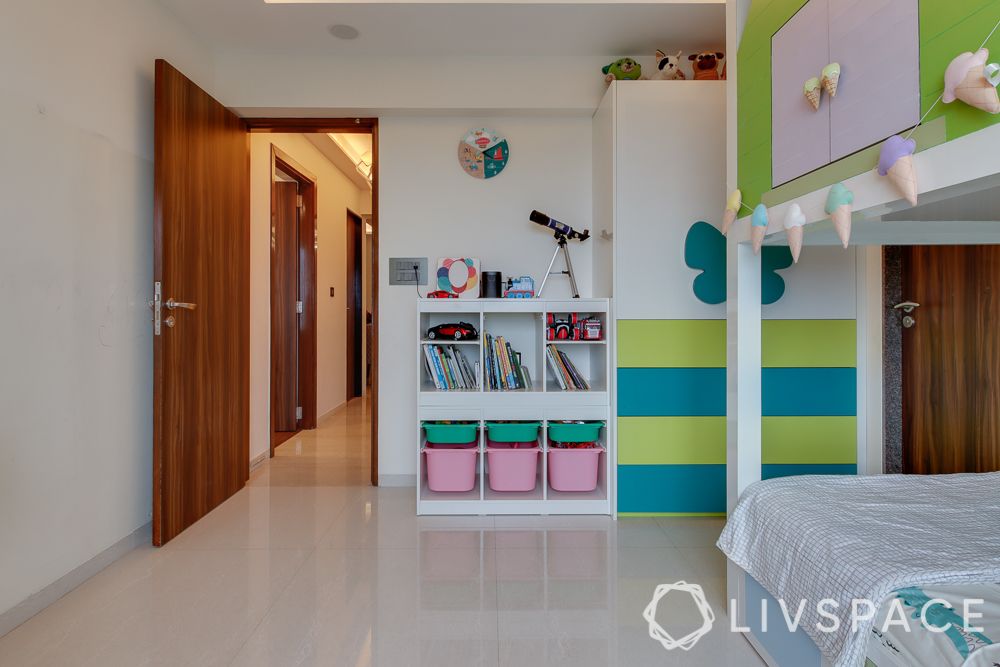
What we love: The lego theme for the bed and window seat
Featuring shades of her favourite colour green, the couple’s daughter’s bedroom features a bed, a wardrobe, a window seat and a study desk. And each one of these has a unique aspect to it. Let us break it down.
- The lower bunk is a trundle bed. So, if the little girl ever wants her parents in the room, all they have to do is pull out the base for the other bed. The stairs to the top bunk are storage units too.
- The wardrobe is modular but the butterfly handle is custom-made. It is large and meant to store clothes. And the smaller open shelf is for books and toys.
- The window seat has storage beneath it and is also attached to a taller storage unit.
- The study desk is custom-made. It is a floating unit with a glass top.
Wondering how one room in this apartment in Mumbai can be this efficient? We are too!
Neat Study for the Busy Couple
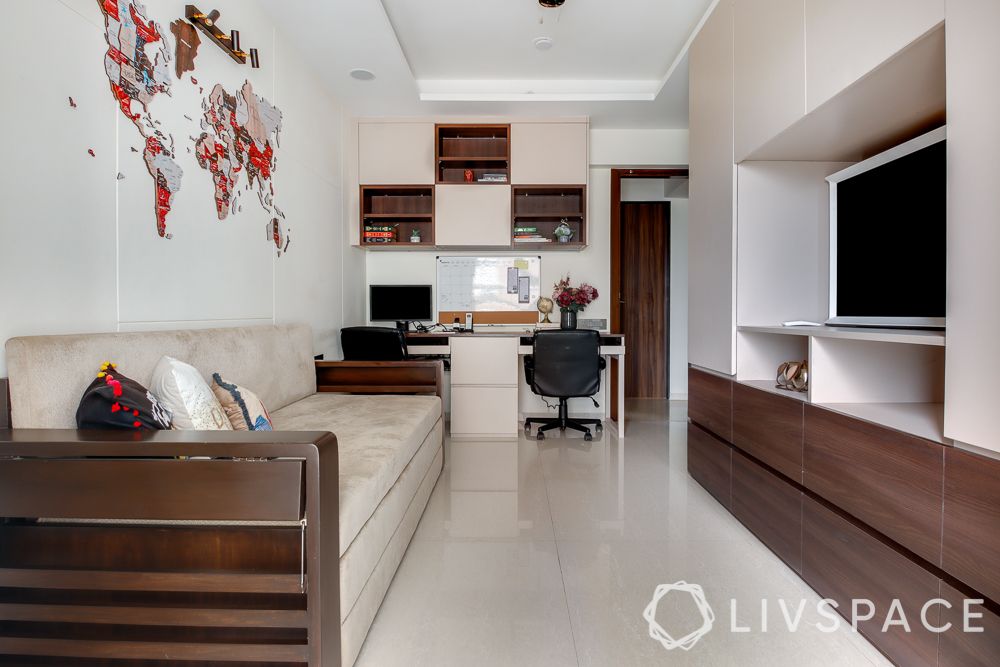
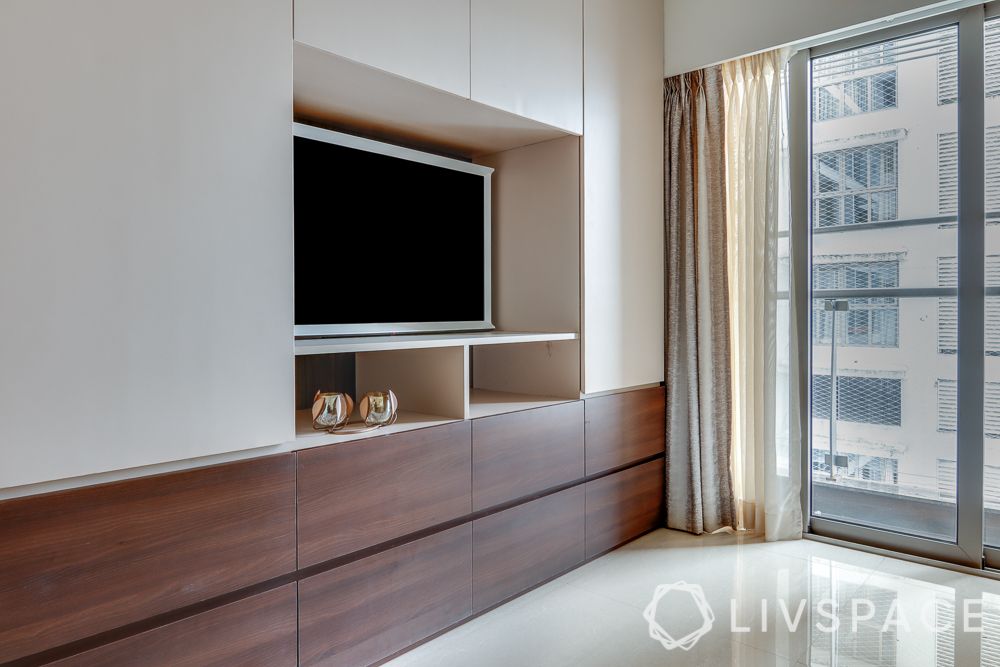
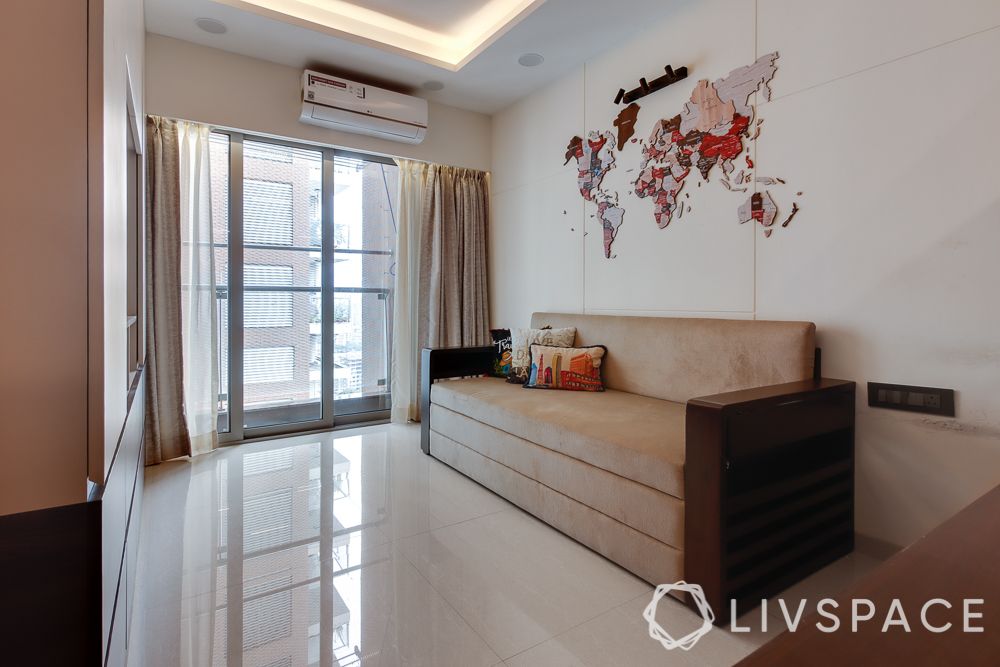
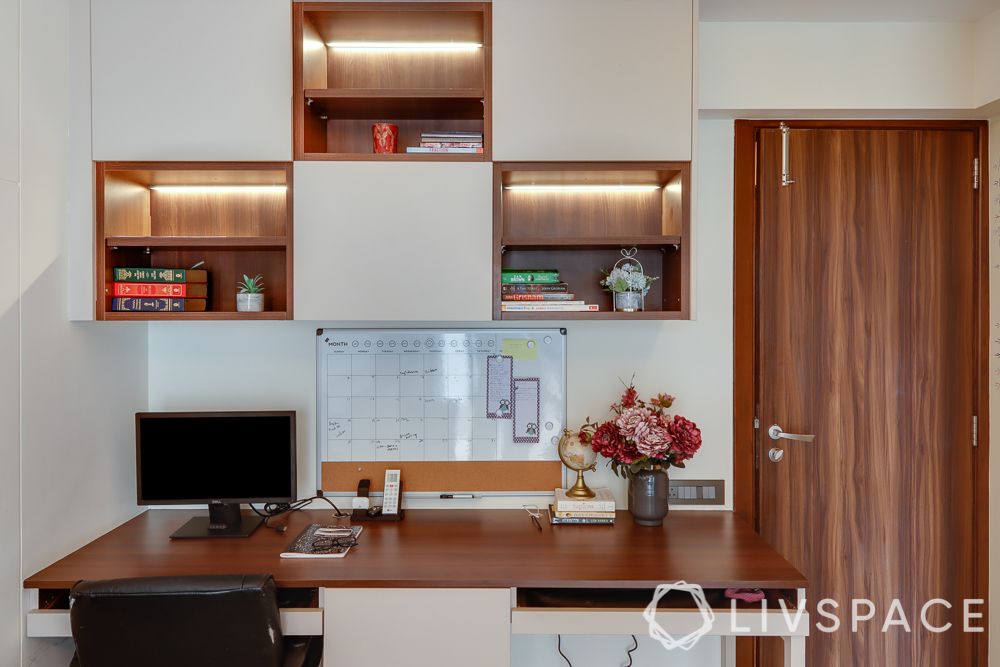
What we love: The wall done up with grooves and world map
The Shahs work internationally and wanted a tidy design for their home office. So, Nishi gave them a study nook with a customised desk and a modular shelving unit. The space between the desk and the overhead unit is painted with writable paint. That’s right, one can write on the wall directly and erase it easily.
This room also doubles up as a guest bedroom. Hence, a solid wood sofa-cum-bed and the large TV unit.
The Shahs are also avid travellers, so as a design enrichment, we have a world map on the wall with POP grooves.
And that’s the end of the tour of this apartment in Mumbai. Designer Nishi had an amazing time working on this project.
“The Shahs were very understanding and organised. Their clear line of thought and communication helped us design a beautiful home that they love.”
Nishi, Designer, Livspace
How can Livspace help you?
Impressed by the Shahs’ apartment in Mumbai? We bet you want such a beautiful home too. Book a consultation with Livspace and let our expert designers work on your home renovation. With safety as our #1 priority, we deliver quality interiors. You can learn more about our COVID-19 safety protocols here.
If you have a compact and are in dire need of storage space, Borrow 6 Smart Storage Ideas From This 700 sq. ft. Mumbai Home to Save Space
Send in your comments and suggestions to editor@livspace.com
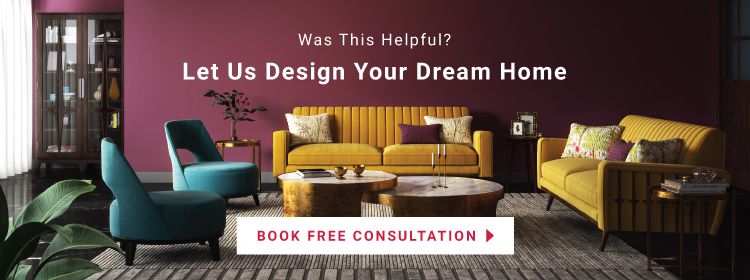
Book a consultation with Livspace and let our expert designers work on your home renovation.
