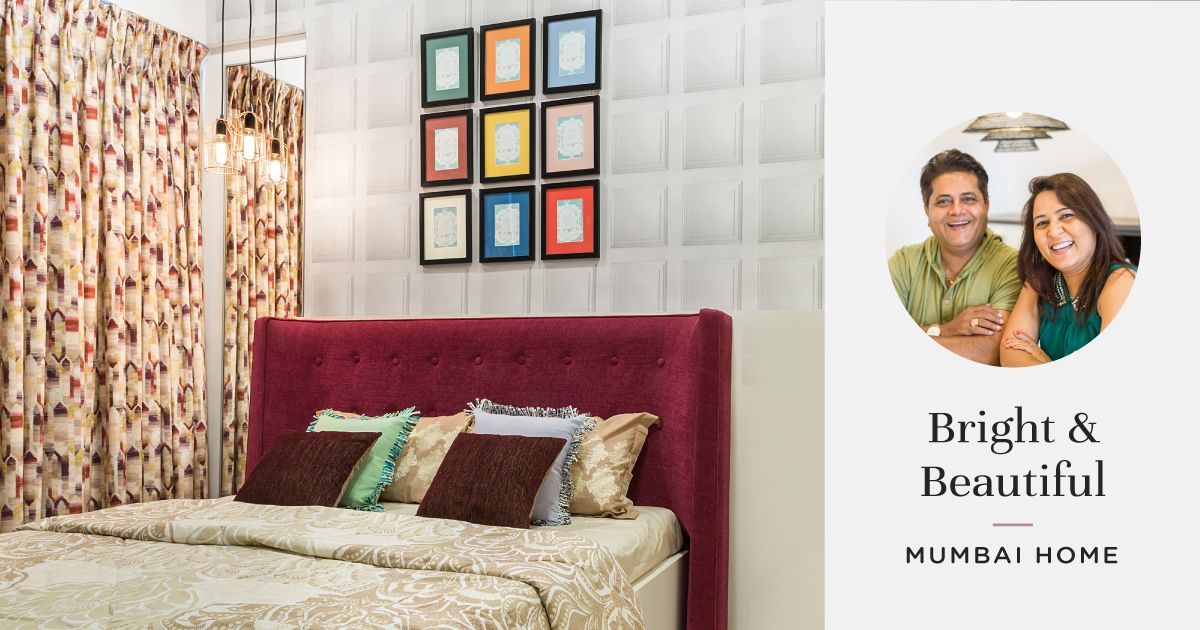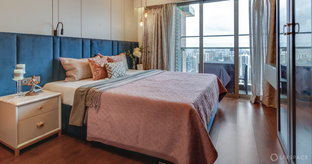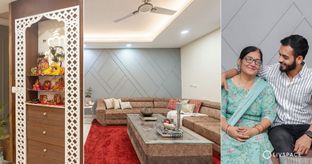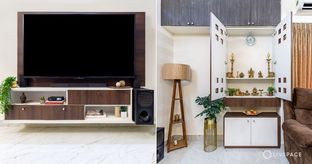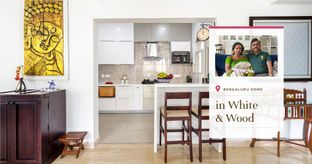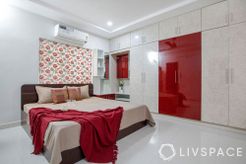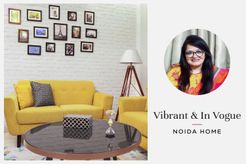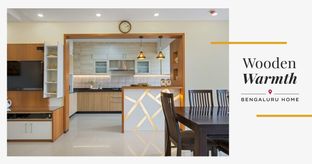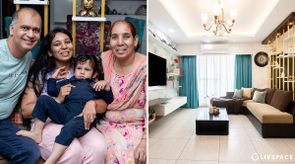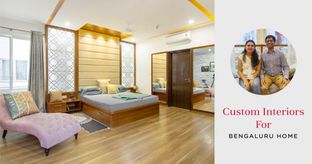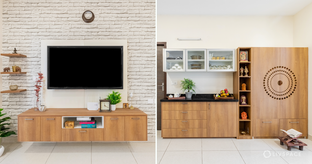In This Article
Accentuated with pops of colours, this Mumbai home is every bit as lively as its inhabitants.
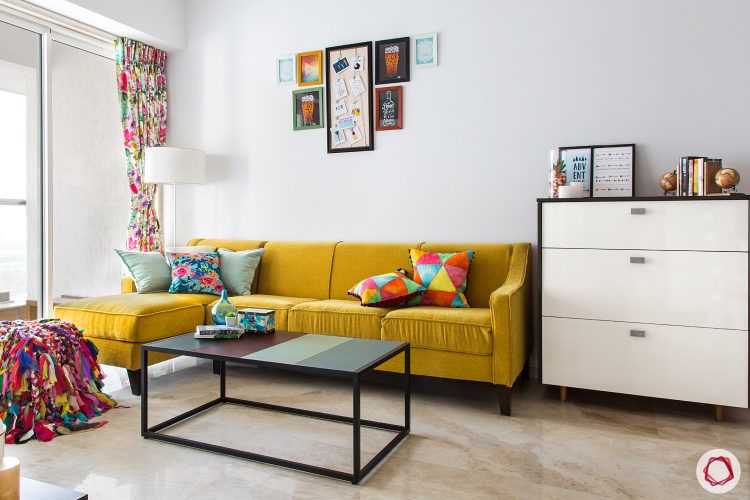
Who Livs here: Kavita Sonawane with her husband Datta and daughter Siddhi
Location: Ajmera i-Land, Wadala East, Mumbai
Size of home: 2BHK home spanning 860 sq. ft.
Design team: Interior designer Pooja Shah with Project Manager Salman Shaikh
Livspace service: Full Home Design
Budget: ₹₹₹₹₹
Kavita Sonawane and her husband Datta are a vivacious couple, who are doctors by profession. They wanted an interior design company to take full ownership of the interiors — from design to execution — of their 2BHK at Ajmera i-Land, Mumbai. Thus, they approached Livspace and met designer Pooja Shah.
The only requirement was that the home shouldn’t be a replica of their previous abode which had wooden tones and warm colours in abundance. Pooja had been given a free hand in designing and the couple never doubted her ability to pull off a great design. Pooja, in turn, tried to match the couple’s lively personalities with pops of colour in the rooms and different themes.
Also Read: 30 Easy and Beautiful Ganpati Decoration Ideas to Welcome Bappa Home (ft. Bollywood Celebs)
#1: A touch of boho
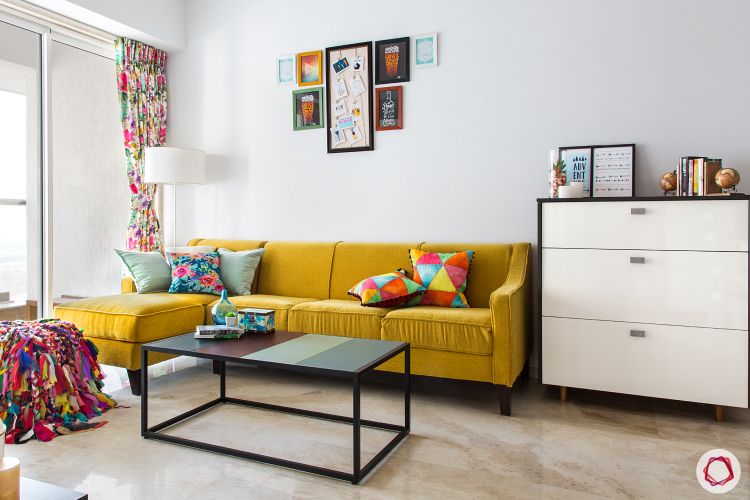
Airy and beautiful, the living room design has a contemporary theme with a Boho flavour, evident in the choice of curtains, cushions and pouffe! The white wall acts as a perfect backdrop to accentuate the colours in the room.
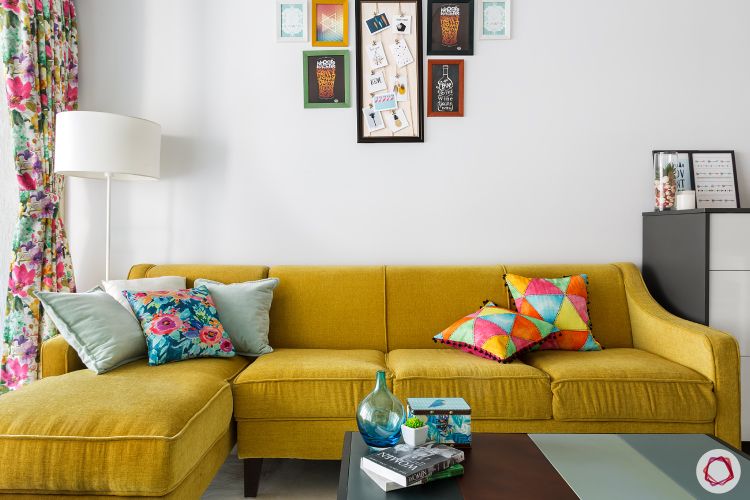
A mustard yellow sofa stands out, looking all comfy and providing ample seating in the room. However, to ensure this doesn’t feel visually heavy, a sleek centre table has been chosen.
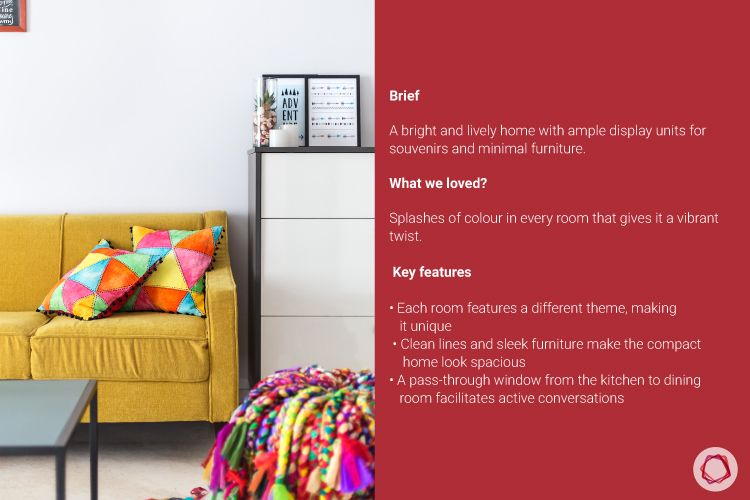
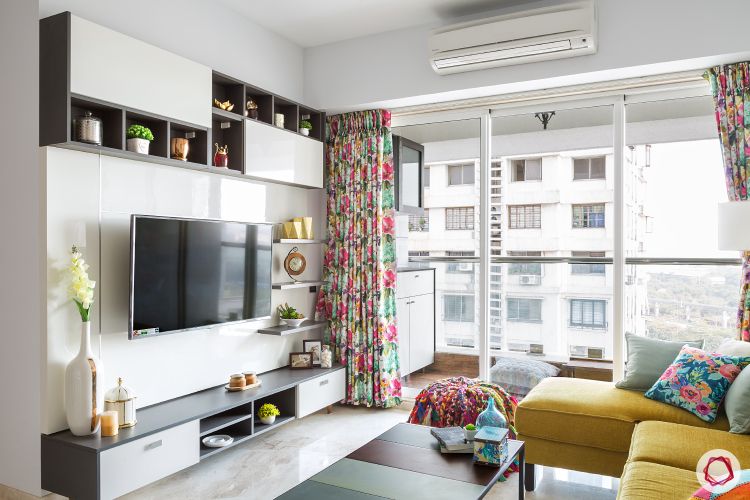
Clean lines and compact designs ensure you have a clutter-free and spacious layout, much like this living room. This entertainment unit is a blend of smart storage and display options. The overhead display unit allows them to exhibit their souvenirs. As you can see, the room also opens out to a narrow balcony where a bar unit has been provided.
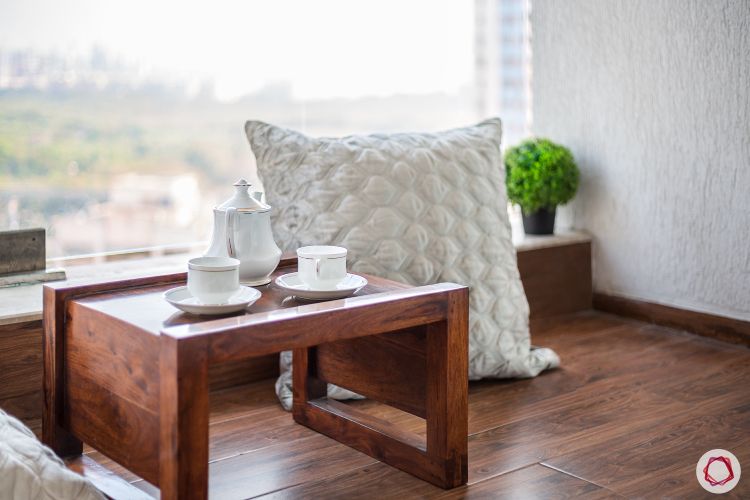
The balcony is simple with wooden flooring which is comfortable to sit on and spend some time on.
#2: The European influence
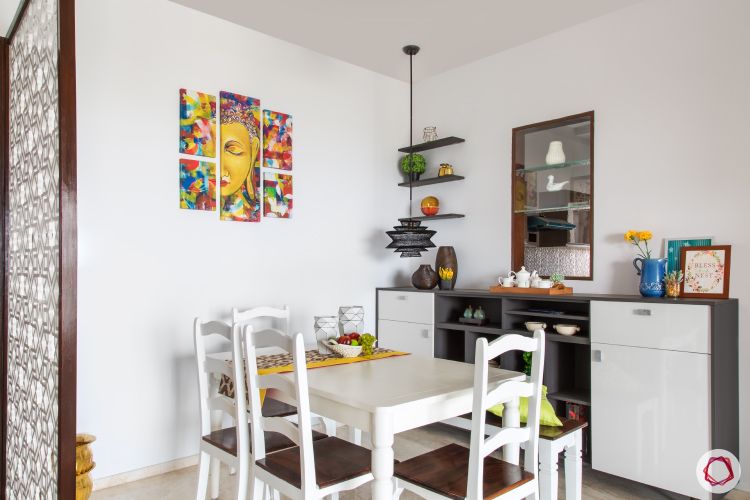
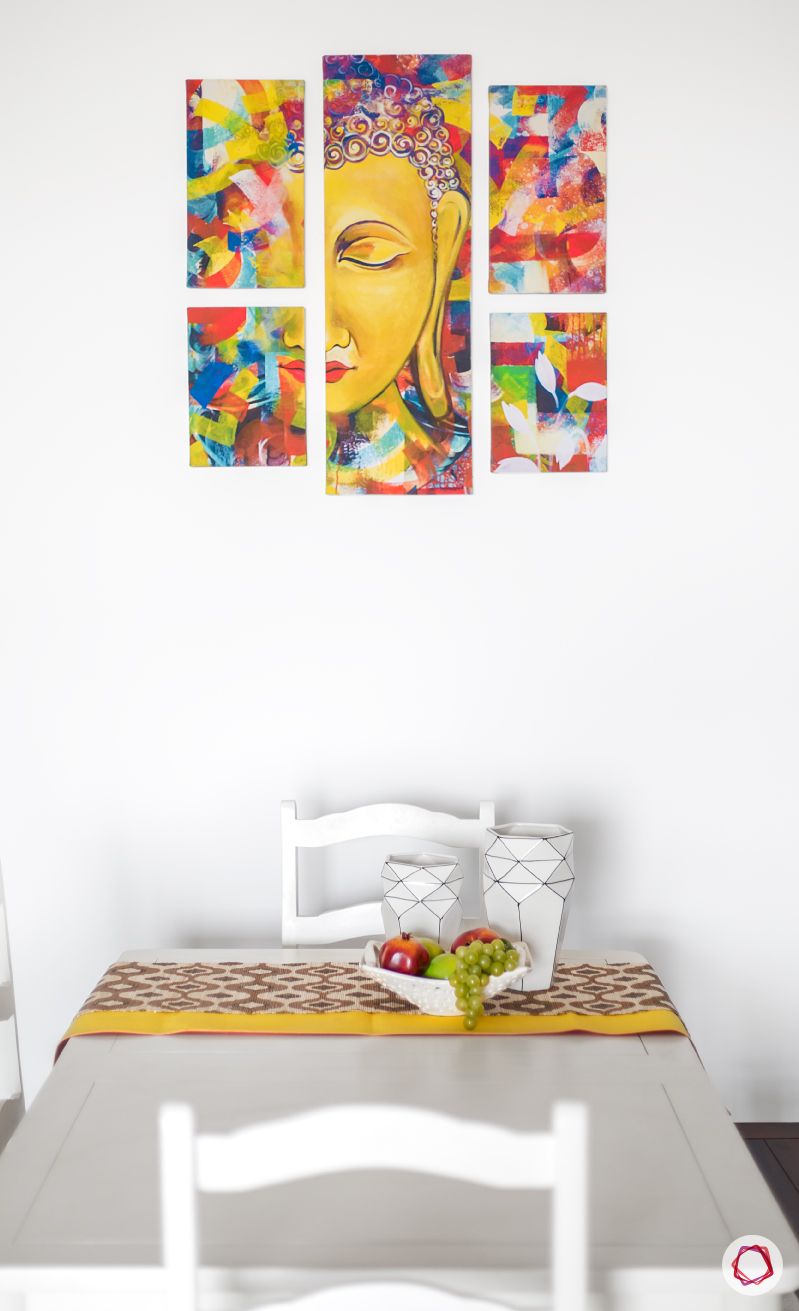
The dining furniture just reminds us of a European-style cafe in white and wood with a chic design. Separated from the living room with a stylish jali partition, the room takes on a breezy look, which is also accentuated by a vivid painting of Buddha. A pass-through window has been provided to facilitate easy communication from the kitchen.
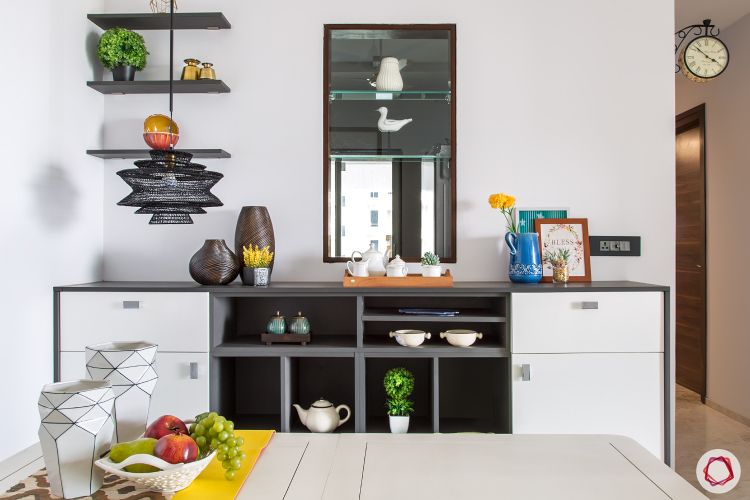
There are numerous options to display memorabilia like open shelves of the crockery unit, the wall-mounted shelves and the glass shelves in the pass-through window. The crockery unit design is basic with a combination of open shelves and closed cabinets. The latter holds all the crockery and glassware for dinner time!
Here’s another Mumbai home tour:
#3: Floral charm
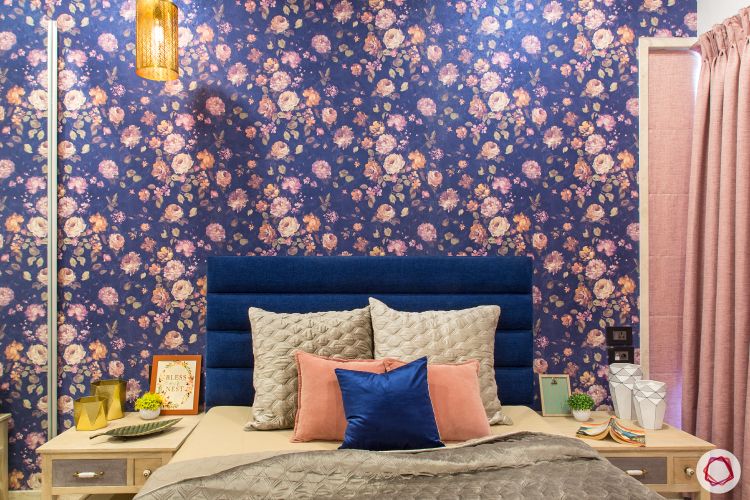
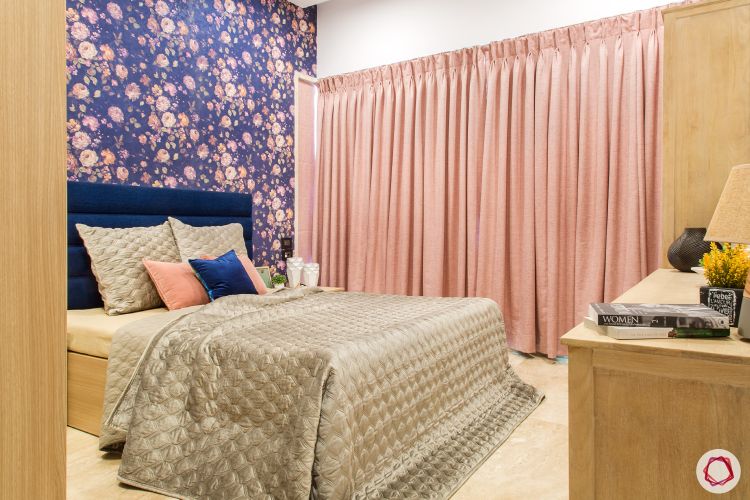
A navy blue wallpaper dotted with florals adorns the master bedroom. Kavita loves floral prints and getting the pattern for her room was a reason for excitement. Simple furniture sets ensure the space doesn’t appear spacious, with light wood finishes to complement the overall aesthetics.
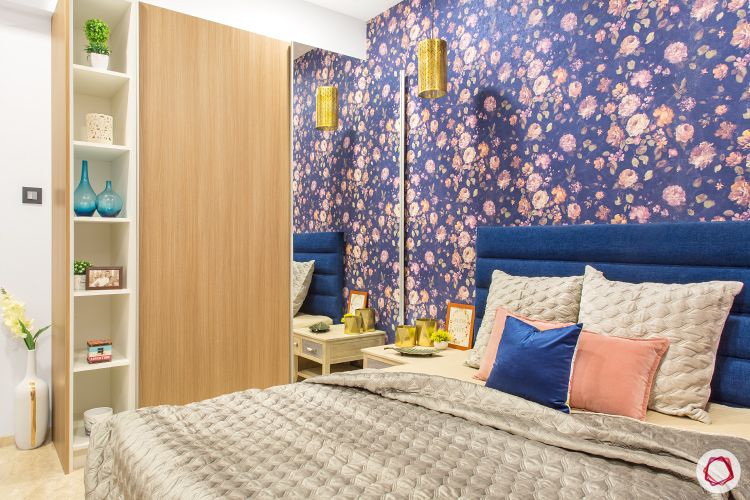
A two-door sliding wardrobe with a compact shelf unit finds its place in the room. A mirrored shutter also doubles as a dressing unit and makes the room look spacious as well.
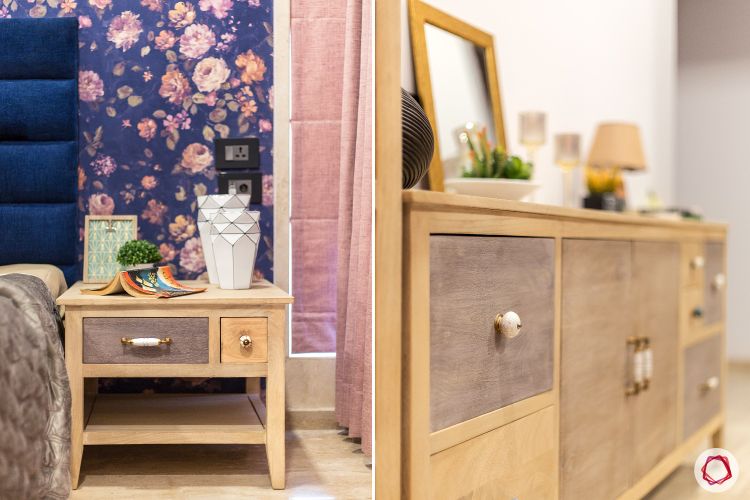
Tone-on-tone technique on the wooden furniture gives it a stylish look with different wood tones used for a single storage unit. We love how the unique knobs and handles give it an eccentric look.
#4: Warm and contemporary
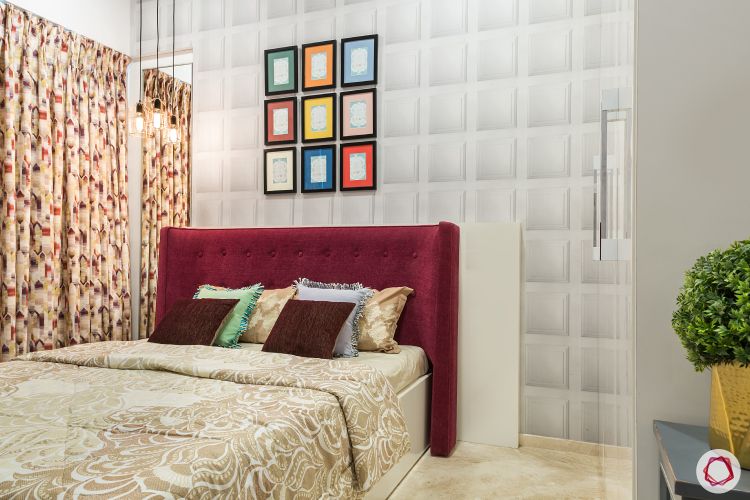
The daughter’s room is dressed in a modern theme with a sea of white with dashes of colourful furnishings — cherry purple upholstery, multi-coloured frames for the wall and vibrant curtains. Also, the geometric wallpaper adds patterns to the room to bring out a visual balance.
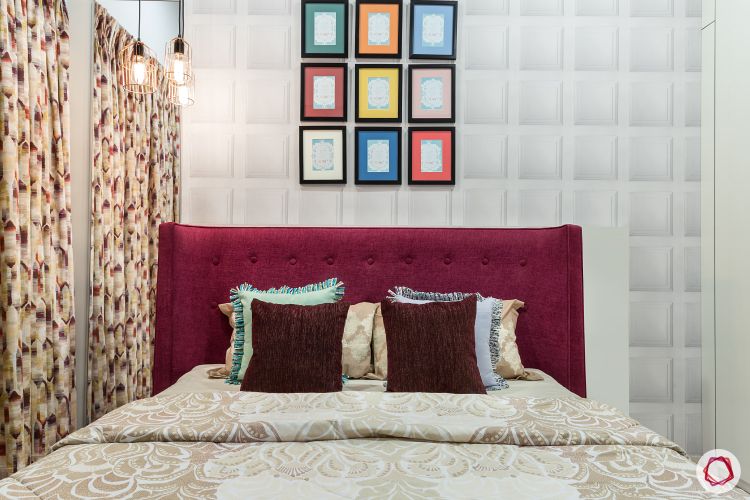
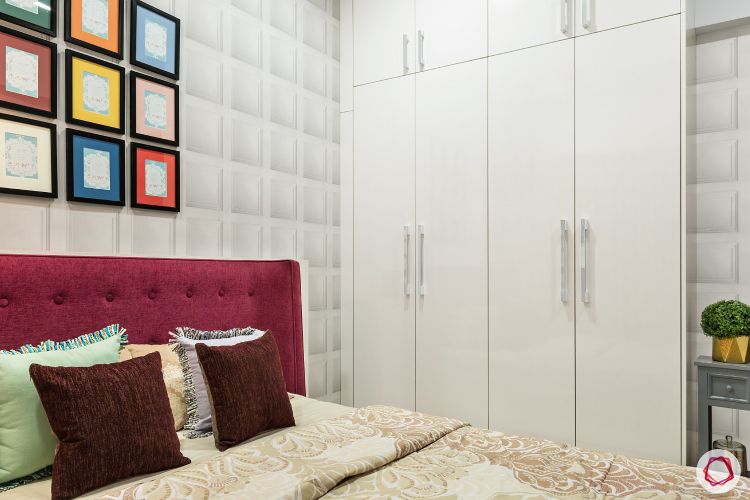
A four-door hinged wardrobe with lofts has been provided with internal storage divided into shelves, hanging units and drawers so that storage is easy.
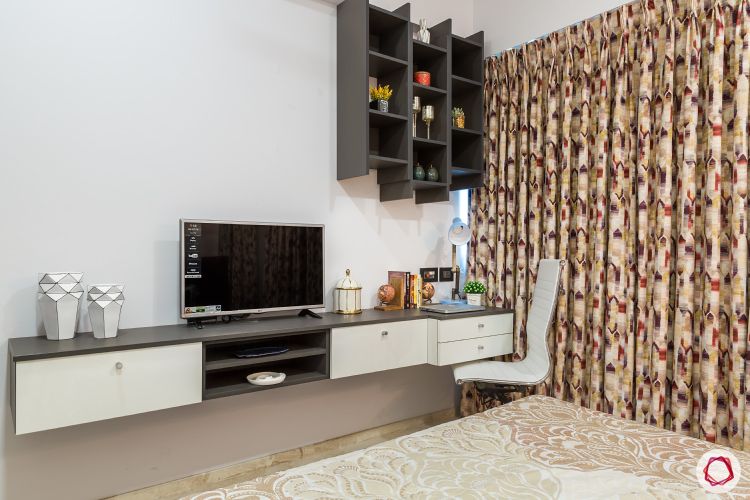
Although the room is compact, it has enough storage. With an entertainment unit and a compact study fitted into it, Siddhi will want nothing! We also love the ladder unit on the wall which lends a charm to the room.
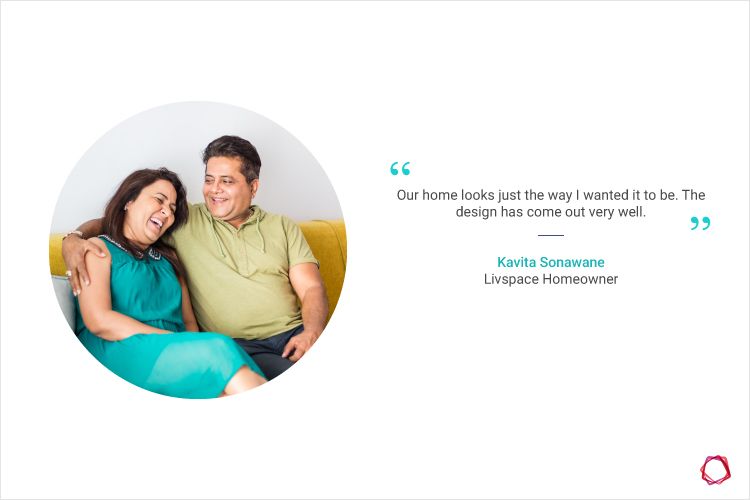
“The couple wanted something different from the conventional looks they usually see. They gave me complete freedom in designing. Thus, it was easy to finalise and execute the home design in a span of three months. The dining room is my personal favourite in the whole home.”
— Pooja Shah, Interior Designer, Livspace
For more Livspace homes in Mumbai, click Mumbai homes.
How can Livspace help you?
With Livspace, you have access to a team of experienced and talented designers. They can work with you to create a customized and personalized design plan that meets your unique style, preferences, and budget. The platform offers a range of services, including design consultations, 3D rendering, project management, and installation. You can also find the perfect pieces for your home by browsing through products on the platform’s online store.
Additionally, Livspace’s technology-driven approach allows for efficient communication and collaboration. Thereby, ensuring that your design vision is brought to life with precision and care. Whether you’re looking to renovate your existing home or design a new one, Livspace can help you create a beautiful and functional space that meets your needs and exceeds your expectations.
Book an online consultation with Livspace today. To know how our customers feel about working with us, check out these Livspace reviews for more details!
Disclaimer: All contents of the story are specific to the time of publication. Mentions of costs, budget, materials, finishes, and products from the Livspace catalogue can vary at current rates. Talk to our designer for more details on pricing and availability.
