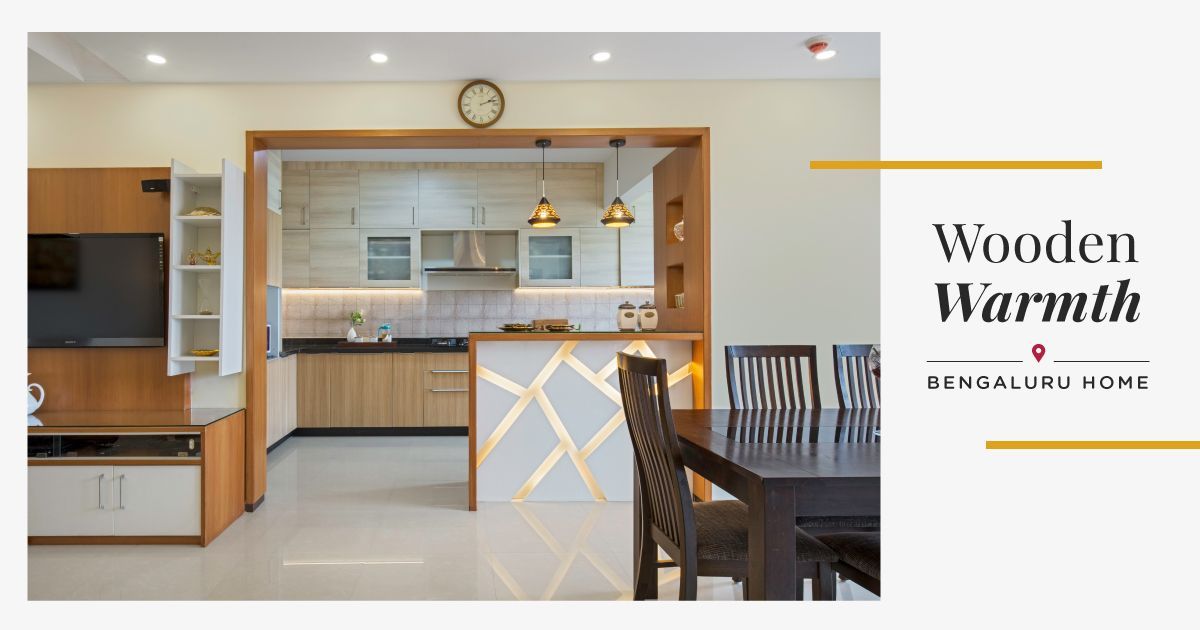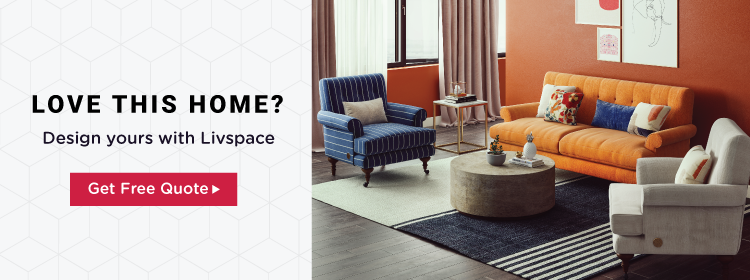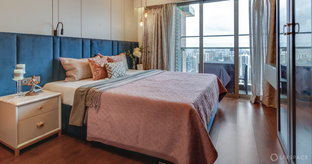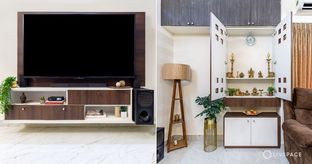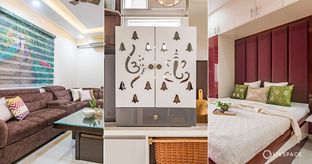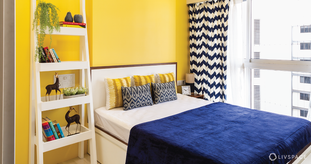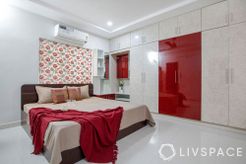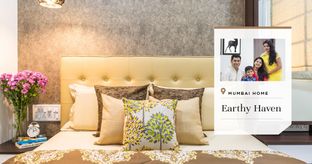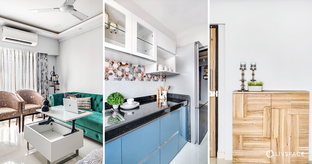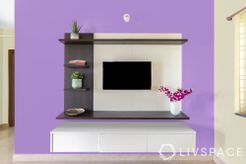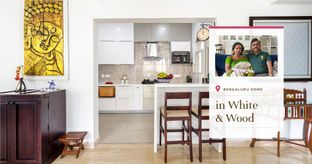Dressed in wooden tones, this Bengaluru home sends out a warm welcome.
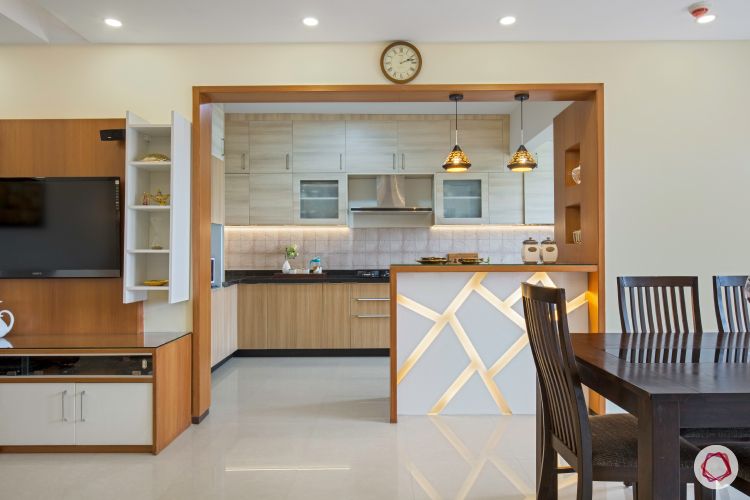
Who livs here: Rahul with his wife Mamta and 3-year-old daughter Anika
Location: Salarpuria Greenage, Bengaluru
Size: A 3 BHK home spanning 1,590 sqft approx.
Design team: Interior designer Shweta Kainthola with Project Managers Mohammed Asif and Shankar Nandi
Livspace service: Full Home Design
Budget: ₹₹₹₹₹
When Rahul decided to hire a professional designer for his home interiors, his first thought was to make it baby-proof. Having a little daughter who is just three years old, sharp edges and cluttered interiors was definitely a no-go. So, when he looked up for interior designers in Bangalore, he chose Livspace because of its end-to-end design solution and quality promise.
It was not just about the functional aspect, the family also loved muted hues and wooden tones which they wanted to incorporate in the design. Thus their designer, Shweta Kainthola, came up with a plan that not just adheres to their needs but also makes a statement with clean finishes and well-lit spaces.
An Elegant Welcome
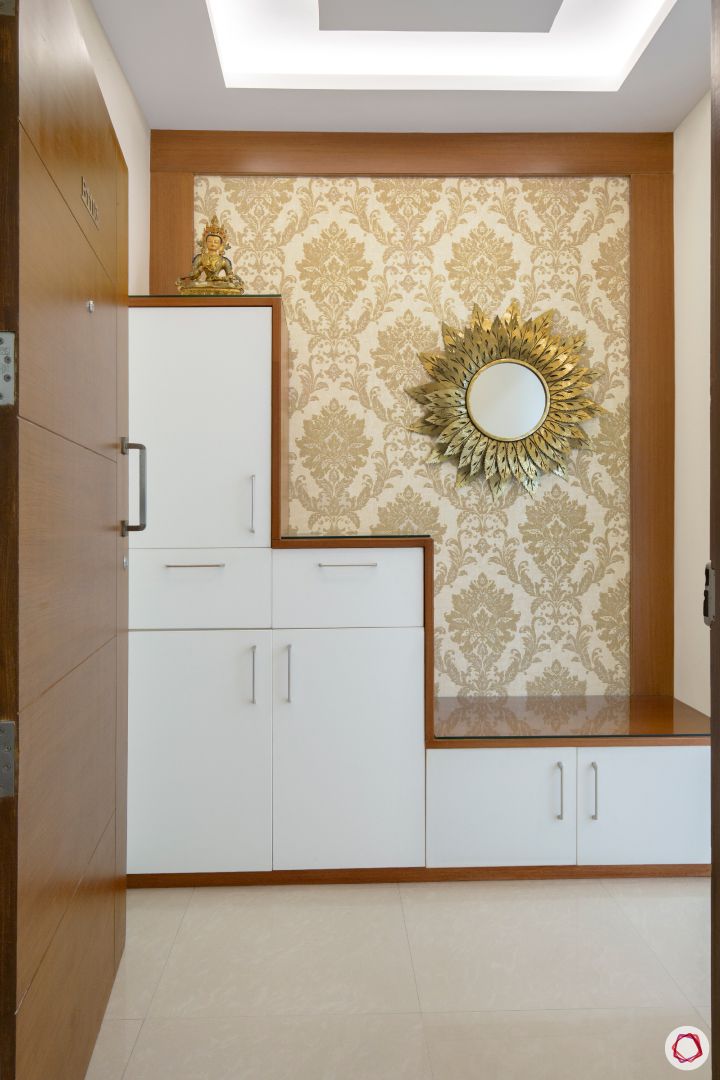
Talk about a warm welcome! A storage-packed foyer unit that is meant not only to store shoes but all knick-knacks. Not to mention how much space they have for shoes! Topped with a stylish wallpaper and ornate mirror, the entryway is a designer piece!
Comfort Comes First
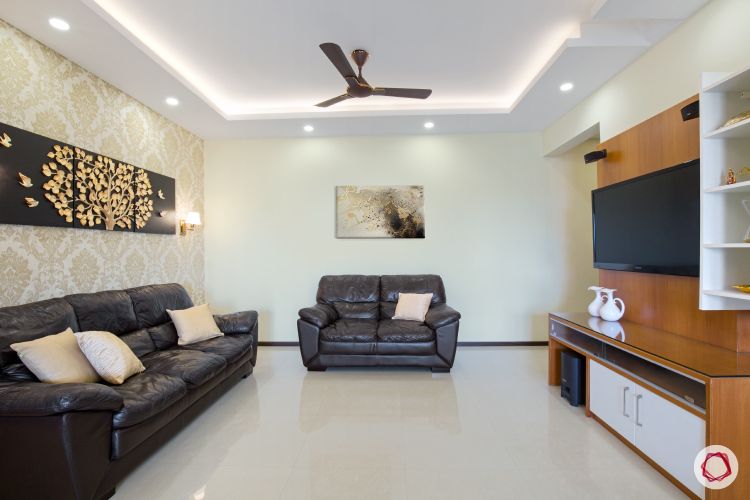
The theme continues into the living room giving it a smooth flow. A spacious design with minimal furniture and elegant decor make it appear effortless elegant. Rahul was uncompromising about a clean finish. Thus, every storage unit, false ceiling and piece of furniture is designed to conceal clutter, loose-hanging wires and offer a spacious outlook.
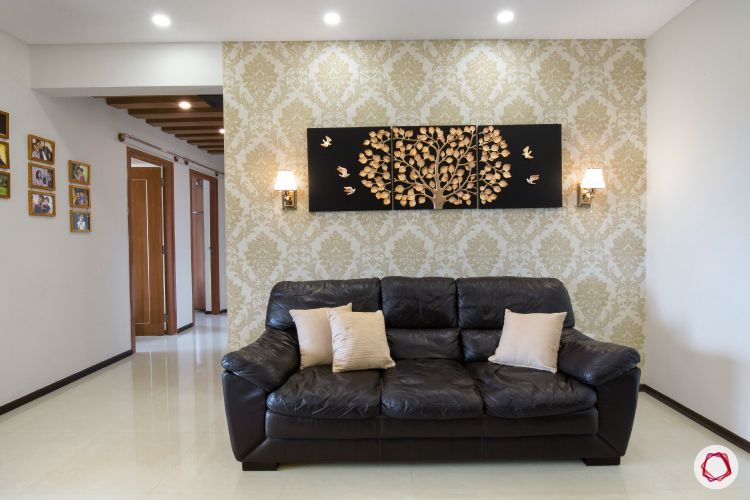
The room looks beautiful and is comfy with a bright ambience. Along with natural light, the home is equipped with ample recessed lights and wall sconces to give it a warm glow. Naturally, this space is Rahul’s favourite because it’s exactly what he had in mind.
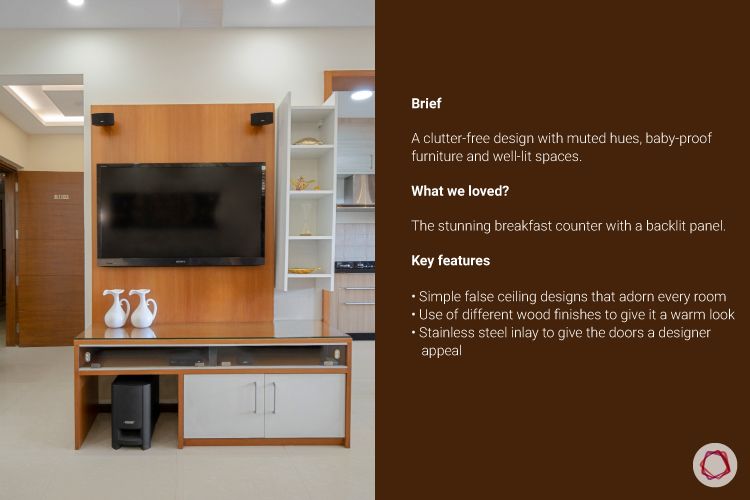
The TV unit was tailored to fit in all their essentials and hide the unruly mess of wires. A ladder unit beside it acts as a display unit to showcase prized possessions.
Ravishing Palette
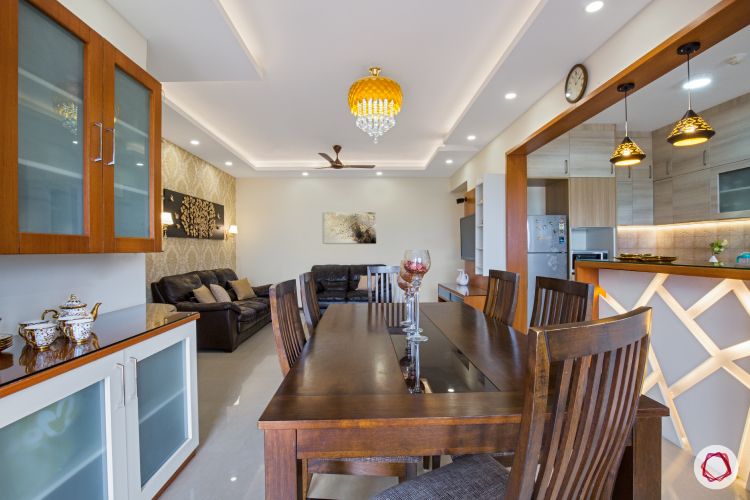
The dining room is also done up in wood and white finish. The ensemble blends into the theme beautifully.
Serenity Springs
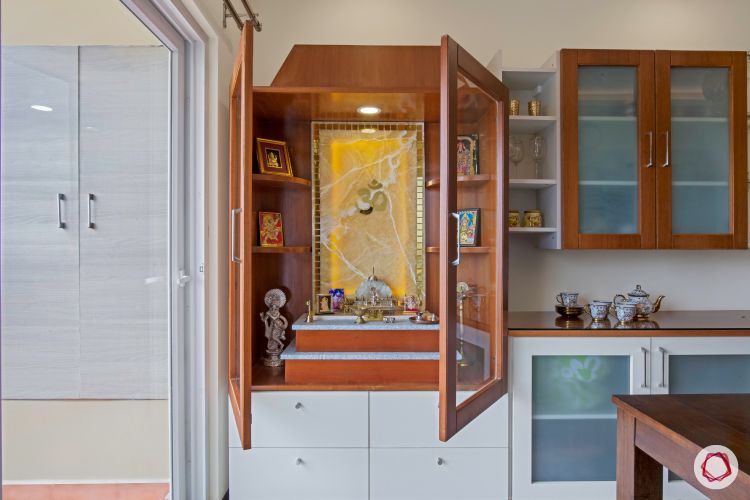
A small pooja unit has been installed beside the crockery unit. We are in awe of the onyx backlit panel that adds an oomph factor to the simple pooja unit. Lots of storage is a bonus!
Curated for a Chef

The kitchen with its beautiful breakfast counter steals the show! A wood-framed opening to the kitchen enriches the look of the modular kitchen. The niches in the frame feature a beautiful cutlery display.
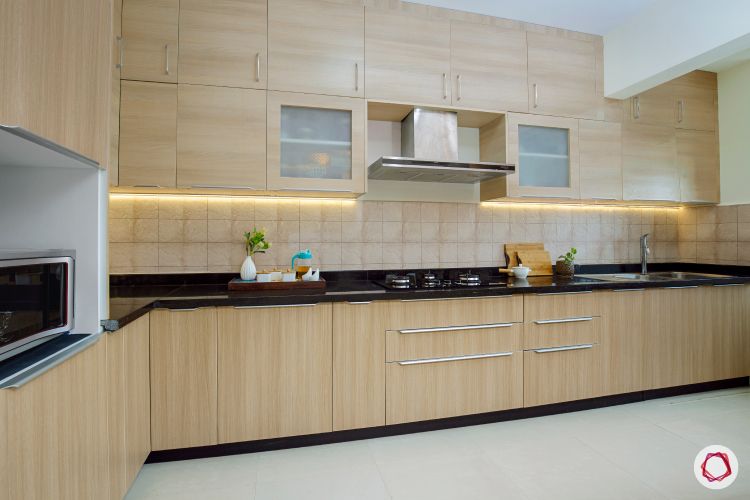
The kitchen features lots of storage options from tall units and pull-outs to cutlery units and more. Despite having ample storage, it still feels airy because of its open layout, choice of light-wood finish and supportive lighting options.
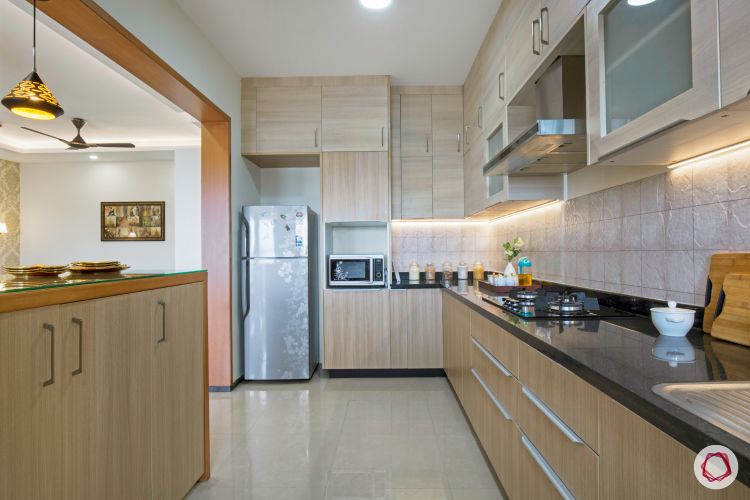
Thus, the design is a clear winner where functionality and aesthetics go hand-in-hand. Even the breakfast counter has been designed with storage beneath for the family to stock up on essentials.
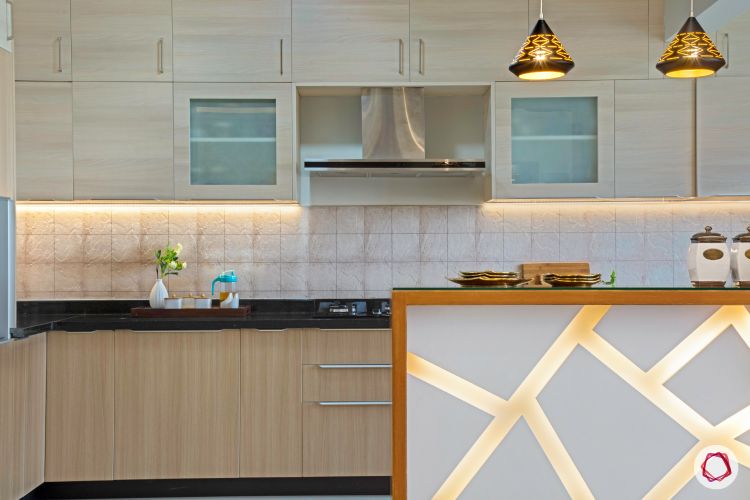
The counter’s backlit panel features a white board with linear grooves and LED lighting to give it a stylish glow. Topped with elegant pendant lights hanging above this, the look feels complete.
Clutter-free Design
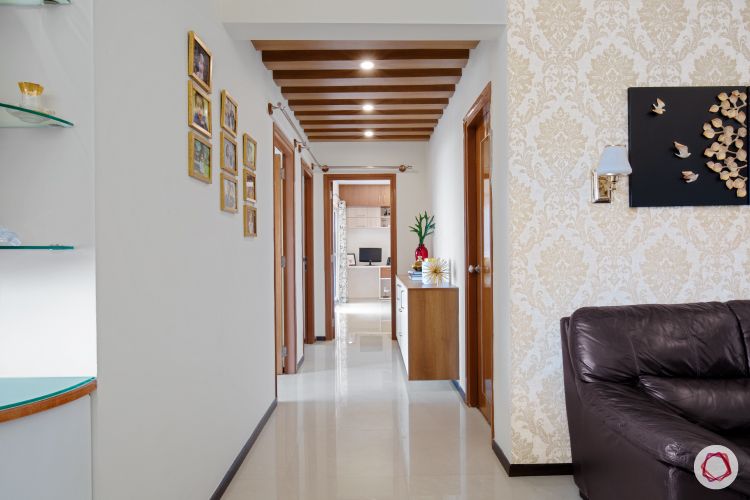
Even the passageway is beautiful with wooden rafters in the false ceiling, The false ceiling also acts as a diversion to conceal router wires. A simple storage unit also finds its place in the hallway.
Comfy Cottage Feels
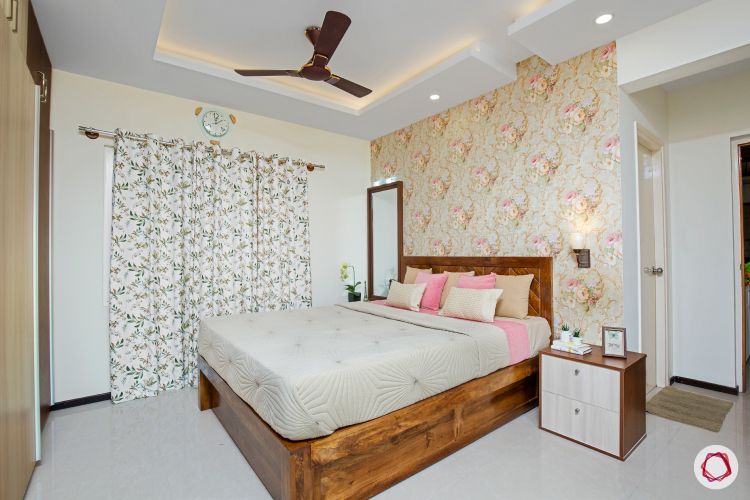
Although the master bedroom has a simple design, it serves as a good spot to unwind and relax with lots of storage for an organised and clutter-free feel. As far as storage goes, it is equipped with all the essentials – from a bed with storage, side tables, a dresser and wall-to-wall wardrobe with a built-in study!
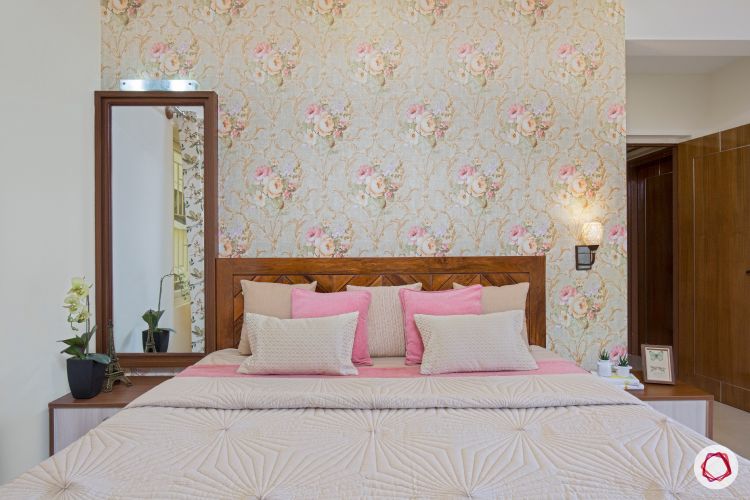
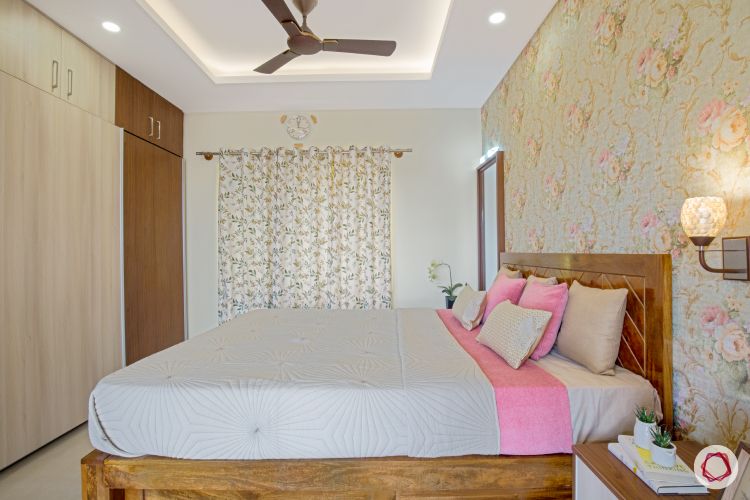
A floral wallpaper adds to the charm of the room capturing attention despite ample wooden tones. The room interior features an evergreen look that won’t go out of trend!
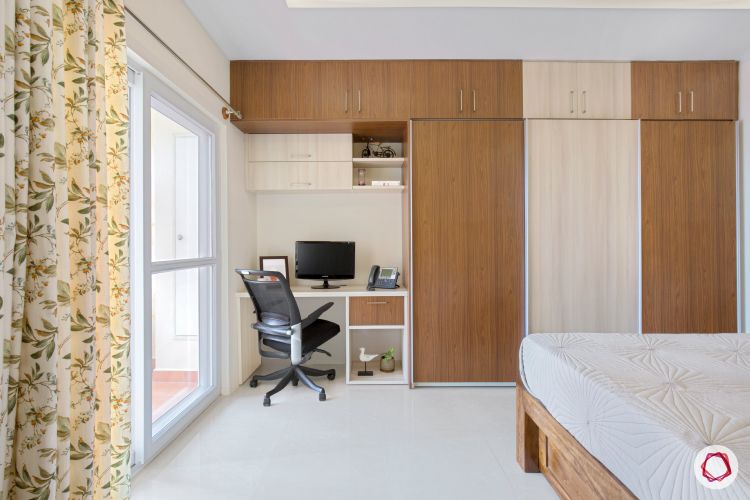
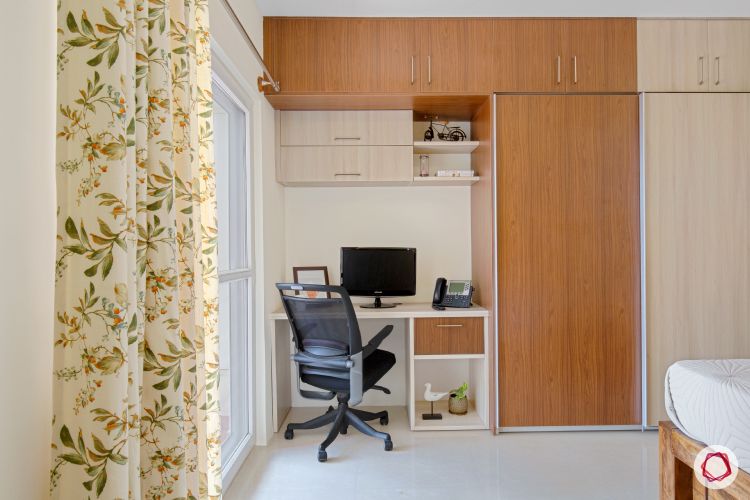
Two tones of wood — Mahogany and Acacia — contrast each other beautifully in the sliding wardrobe and the lofts. The tone-on-tone technique lends the room a trendy look. The look has been topped off with floral curtain, keeping things breezy and light.
Simple Interior
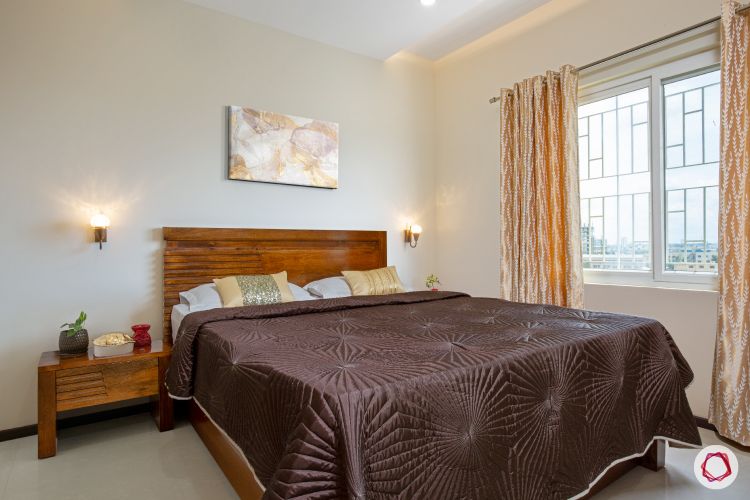
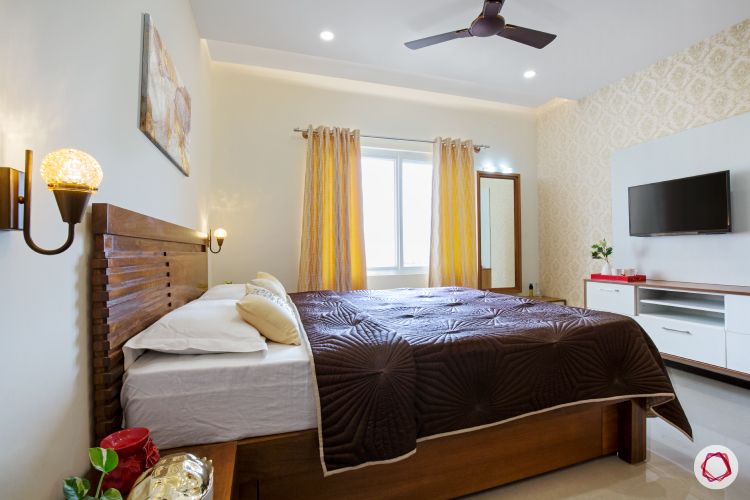
The guest room interior features a minimalist style. With the warmth of wood, a cream wallpaper with golden motifs works well in adding elegance to the design. We love the engraved headboard and side tables paired with beautiful wall sconces that enhance the beauty of the room.
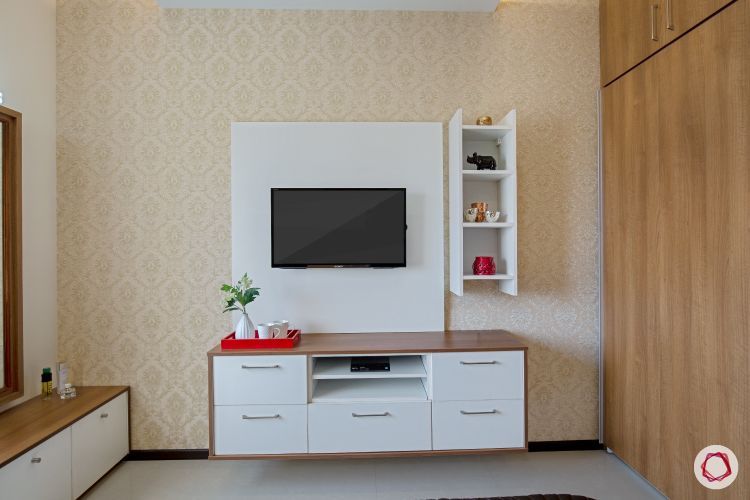
To bring in balance, a white TV unit and panel with veneer finish frames contrast the all-wood design. Simple yet effective, this design adds to the cosy feel of the room.
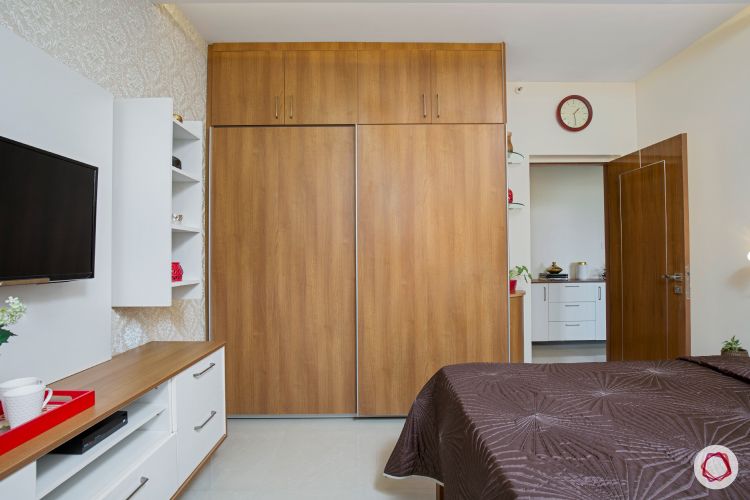
A two-door sliding wardrobe with lofts fits into the room perfectly and houses enough storage space for guests.
Bare Necessities
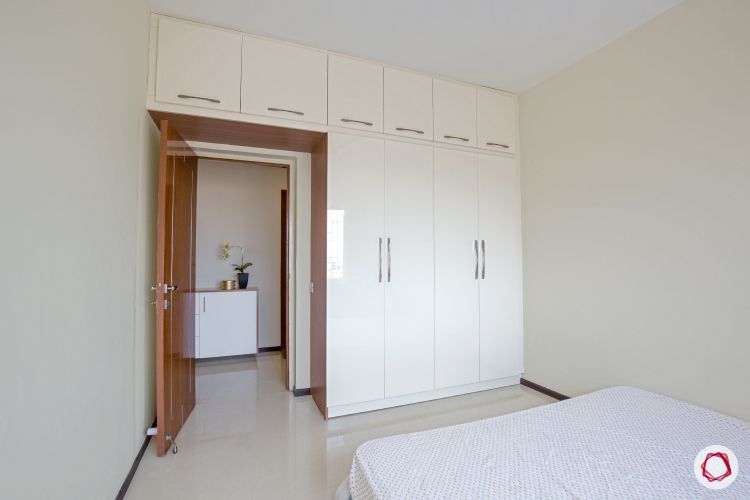
The kids’ room interior, however, features only wardrobes as the child is very young to stay alone in the room. Thus, the family decided to use this as a spare room till little Anika grows up.
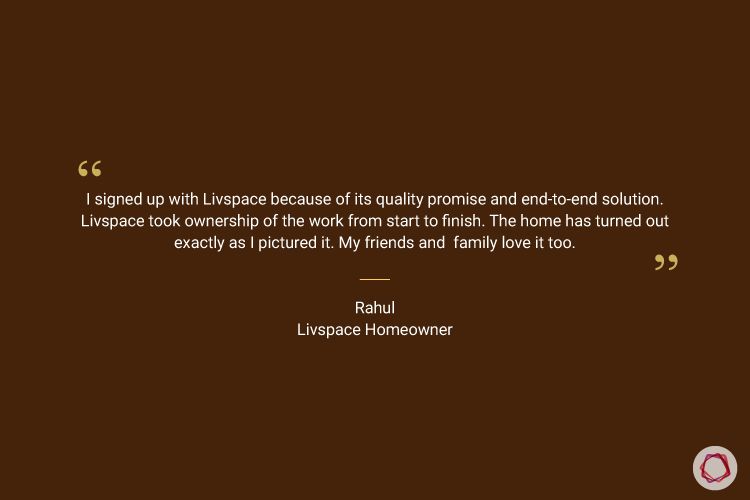
“This was my first project after I joined Livspace and it turned out to be a jackpot. I could experiment with many design elements; the end-result of which made me very happy. “
— Shweta Kainthola, Interior Designer, Livspace
Excited about this all-wood finish? Check out this Mumbai home replete with wooden tones.
