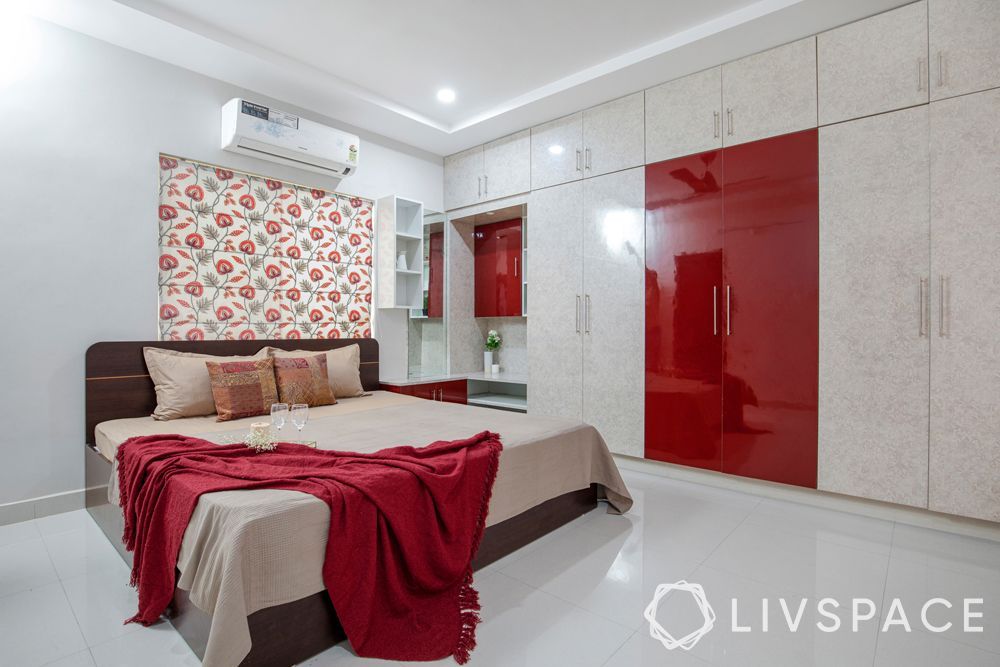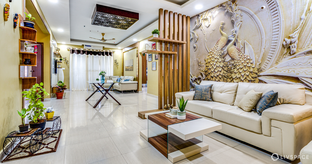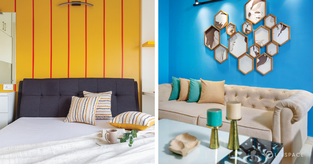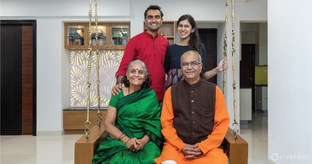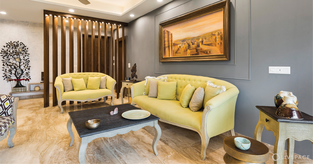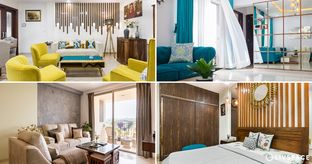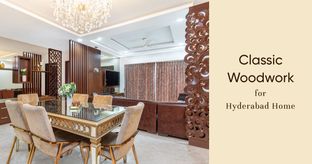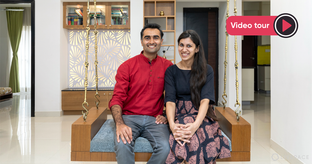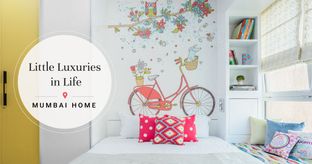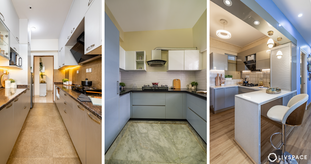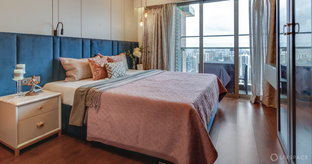In This Article
What’s the difference between a house and a home? A house is just a structure where people live, whereas a home reflects those living in it. And this is what Pradeep Kumar wanted for his home. He wanted each room in his 3BHK to be unique, just like his family members. Modest and down-to-earth, this happy family of four wanted their home to be warm and homely. Using a marvellous combination of custom elements and modular fittings, this is how we achieved this stunning Hyderabad interior design.
Who livs here: Pradeep Kumar Konda with his wife, daughter and son
Location: Hyderabad
Size of home: A 3BHK spanning 1,430 sq ft.
Design team: Interior Designer Ritika Gupta and Project Manager Uday Kumar
Livspace service: Full home design
Budget: ₹₹₹₹₹
We caught up with Livspace designer, Ritika Gupta, to know how she designed this home. The first thing we asked her was why she used both custom and modular elements. In Ritika’s words, “Pradeep had a budget and our modular fittings ensured we stayed within that budget. At the same time, his house came with pre-existing slabs for counters, etc. Custom design helped us make the most of these elements.”
Take the tour of this vibrant and beautiful 3BHK in Hyderabad.
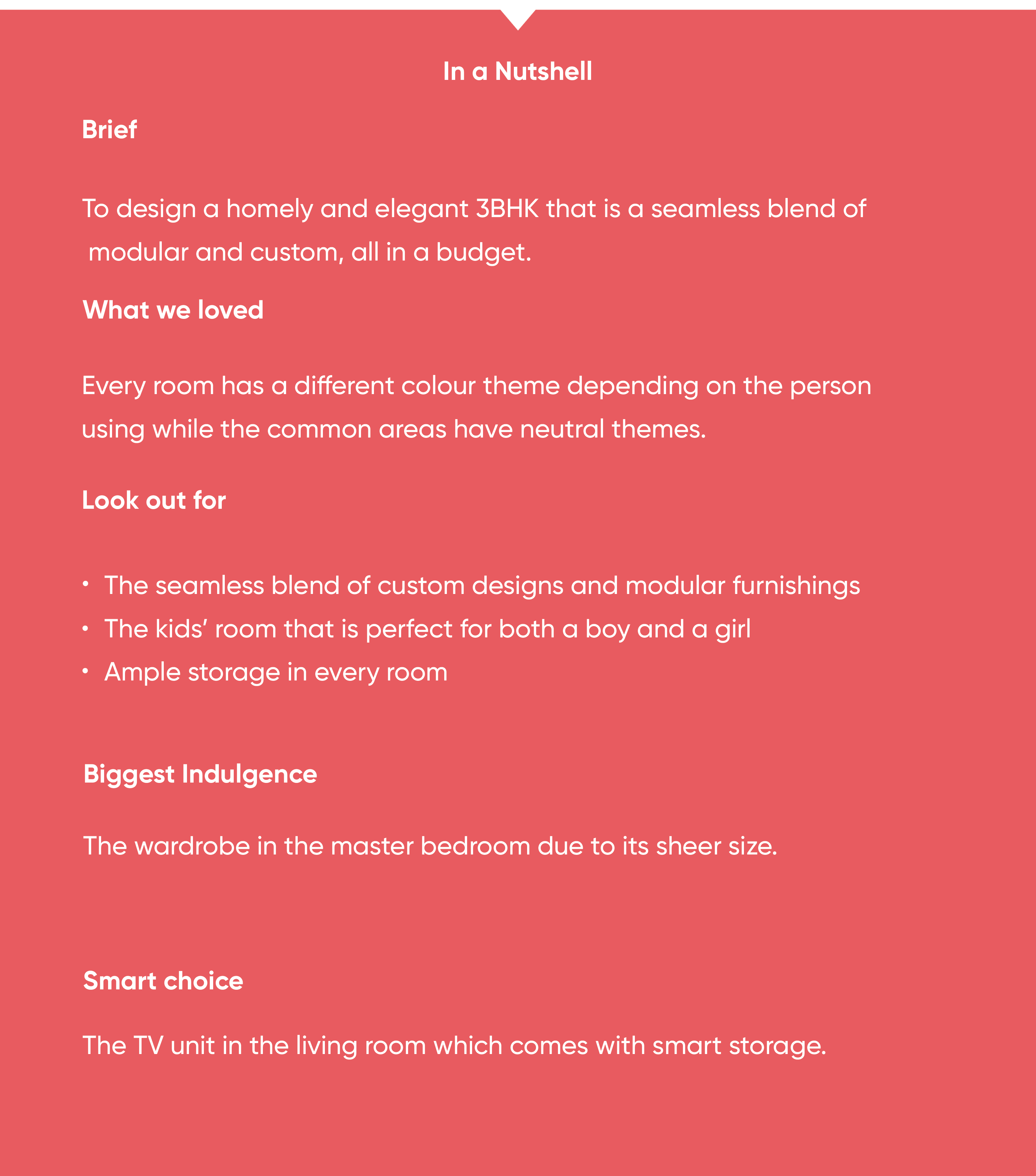
#1: Neutral, Wooden Vibes in the Living Room
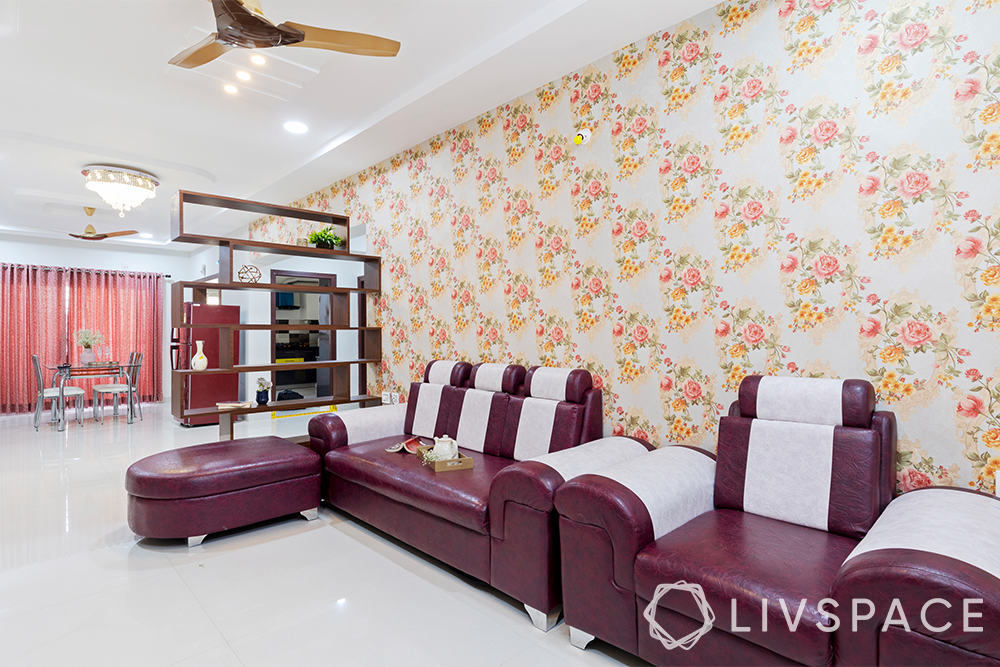
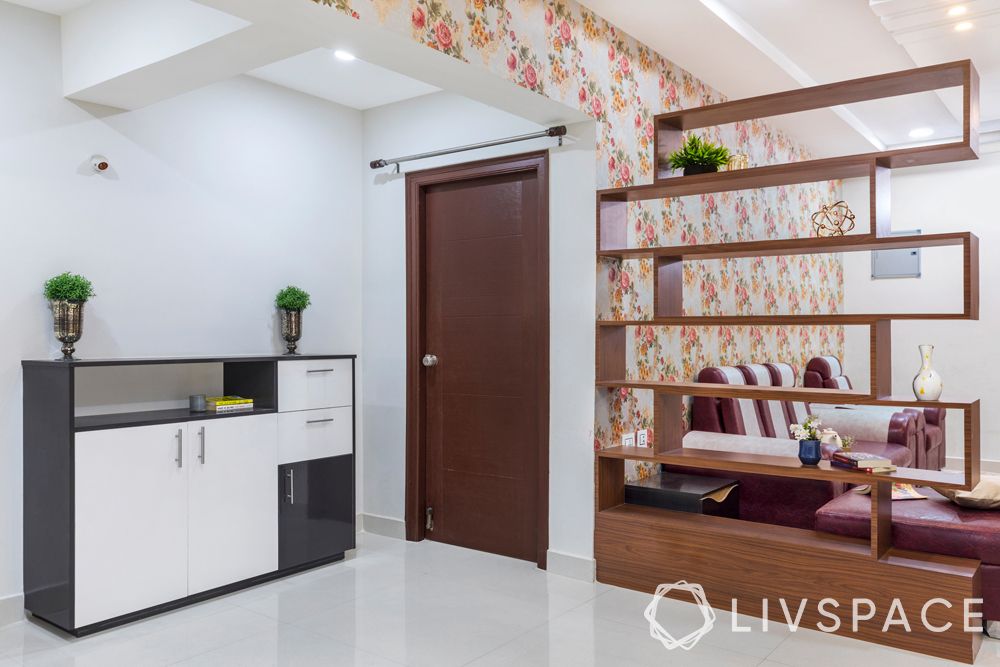
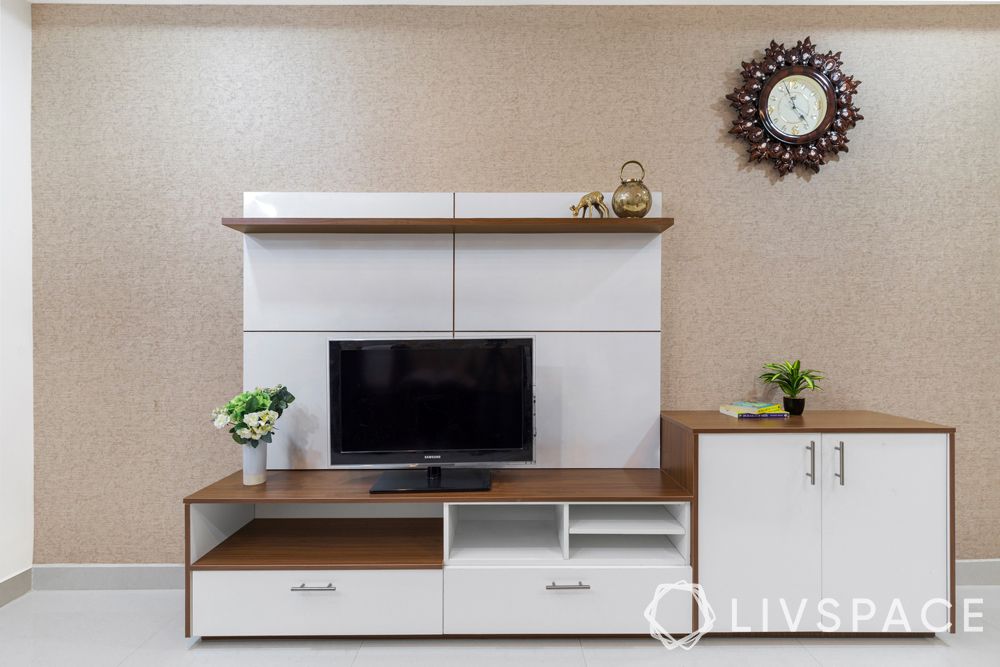
The living room is a common area where you entertain your guests. Thus, it should have a neutral theme. Pradeep’s living room has beautiful wooden undertones to create a simple yet warm look. And it also boasts some gorgeous custom elements and smart modular furniture. For instance, the TV unit in this Hyderabad interior design is a mix of modular and custom. While the back panel is customised to fit the size of the unit, the actual unit is modular and comes with loads of storage.
Pradeep was keen on a partition separating the living and dining areas. So Ritika came up with this ingenious custom design, where the partition also serves as a display rack. Isn’t it gorgeous? Considering the fact that we Indians can never have too much storage, Ritika also added this modular laminate console unit.
#2: The Perfect Crockery Unit in the Dining Room
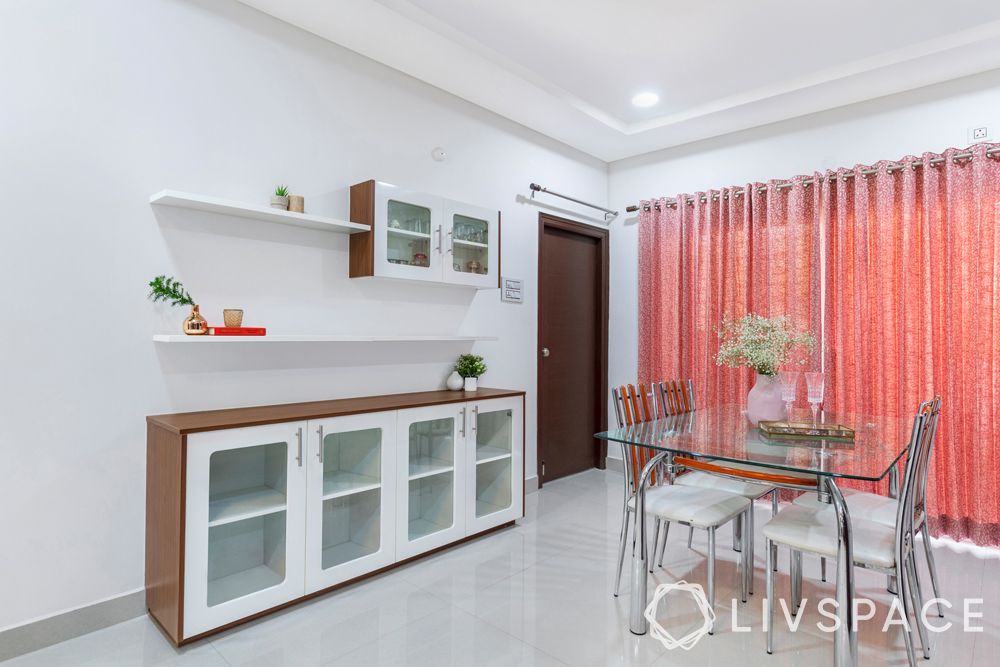
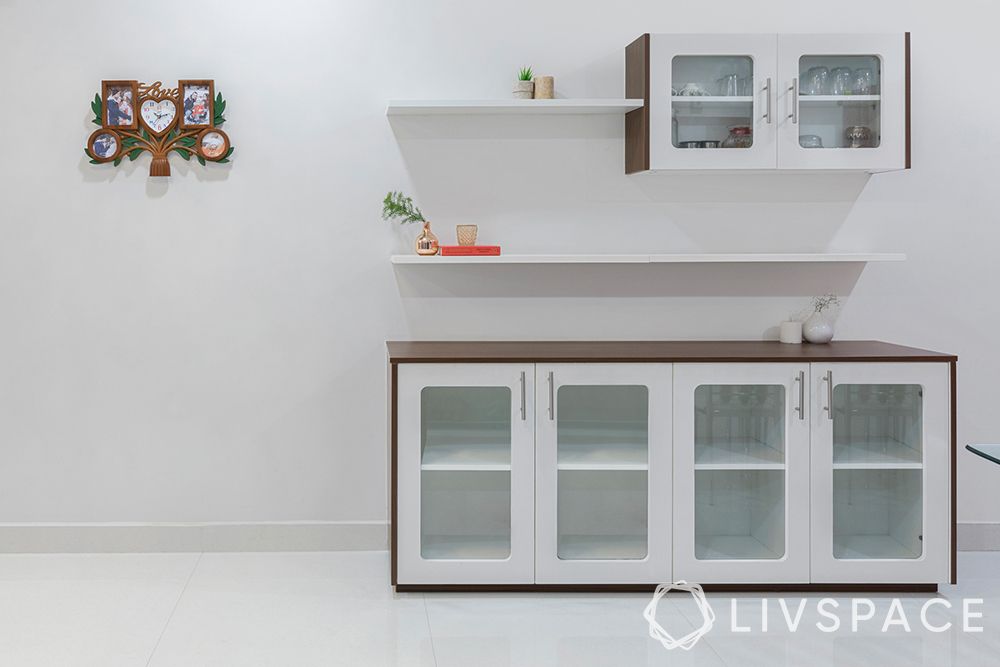
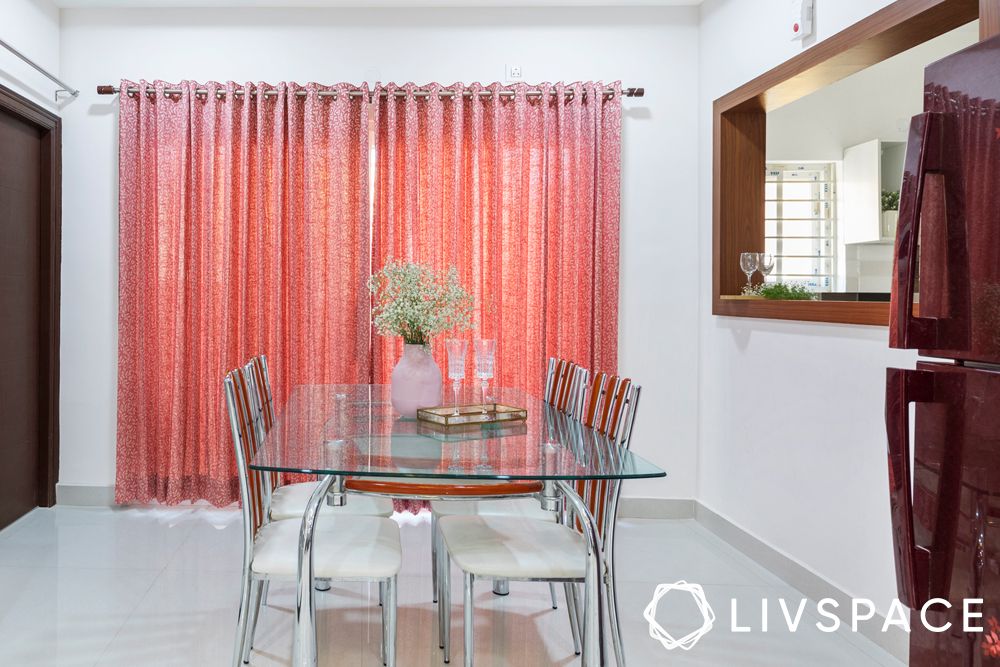
While Pradeep’s dining area is stunning and elegant, the crockery unit has our heart! What’s so special about this Livspace crockery unit? Three things – oodles of storage for a family of four, clear glass shutters and display racks to showcase their fine china. The second thing that we love about the dining area is the window that peeks into the kitchen. Ritika also added a custom panel around the partition to accentuate it and add a warm vibe to this minimal room.
#3: Seamless Blend of Custom and Modular in the Kitchen
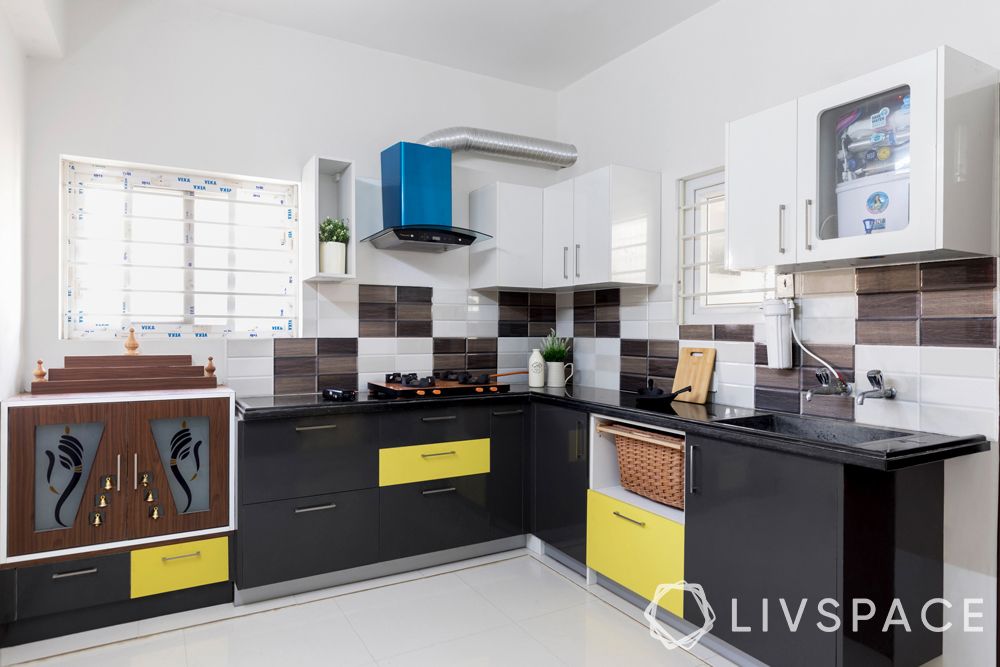
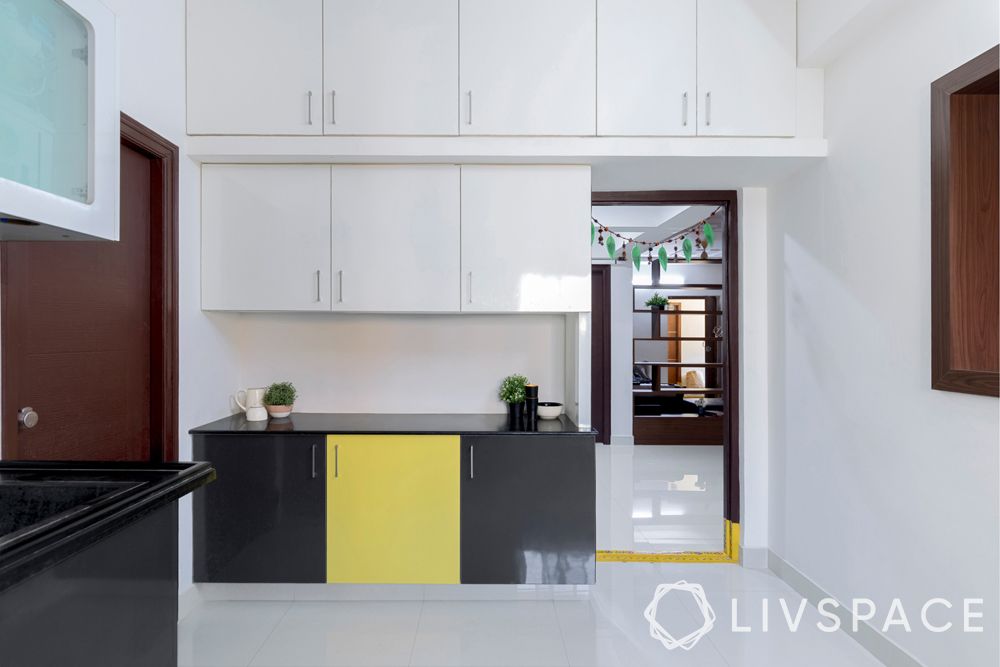
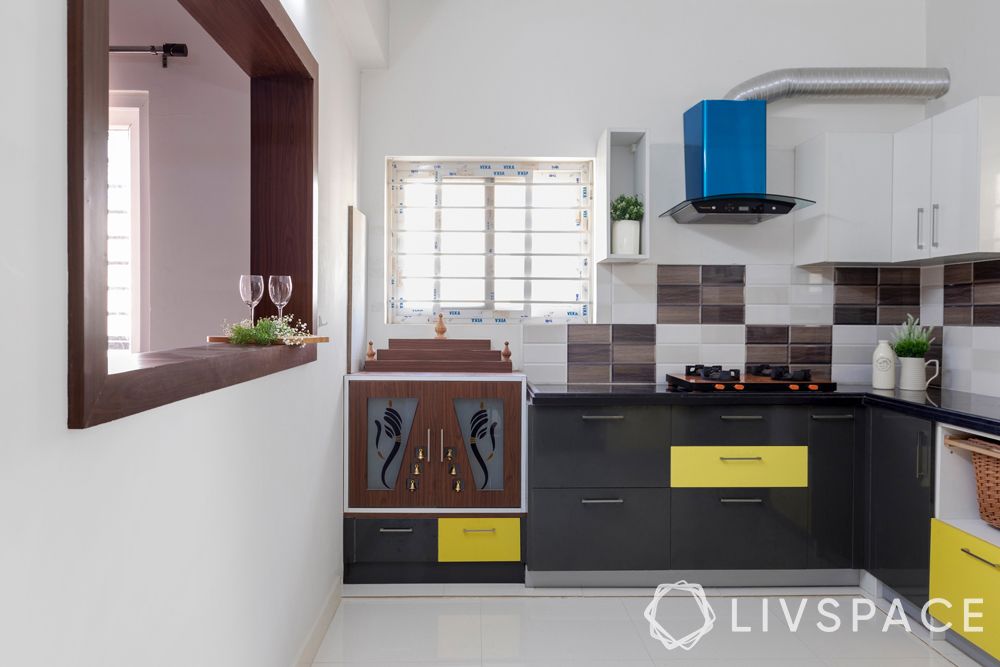
At Livspace Hyderabad, we are experts in kitchen design and Pradeep’s kitchen is proof of that! The key challenge Ritika faced while designing this kitchen was to create a seamless look with modular and custom elements. This is where the monochrome theme helped – the combination of slate grey, white and yellow is easy to find in modular units. By adding the custom cabinets, Ritika ensured that the existing kitchen cabinets did not look odd against the modular units. And like all Livspace kitchens, Pradeep’s kitchen is equipped with tons of storage!
Notice the mandir unit in the kitchen? An odd place to keep a pooja ghar, don’t you think? Not for the Kumars, who believe in Vastu. According to their Vastu advisor, the pooja unit had to be kept in the kitchen. Also, Pradeep was very keen on Ganesha motifs on the mandir. So Ritika custom-designed this compact but beautiful pooja unit that fits into a niche. The storage matches the rest of the kitchen while the Ganesha motifs on the glass shutters add a divine touch.
#4: A Never Ending Wardrobe in the Master Bedroom
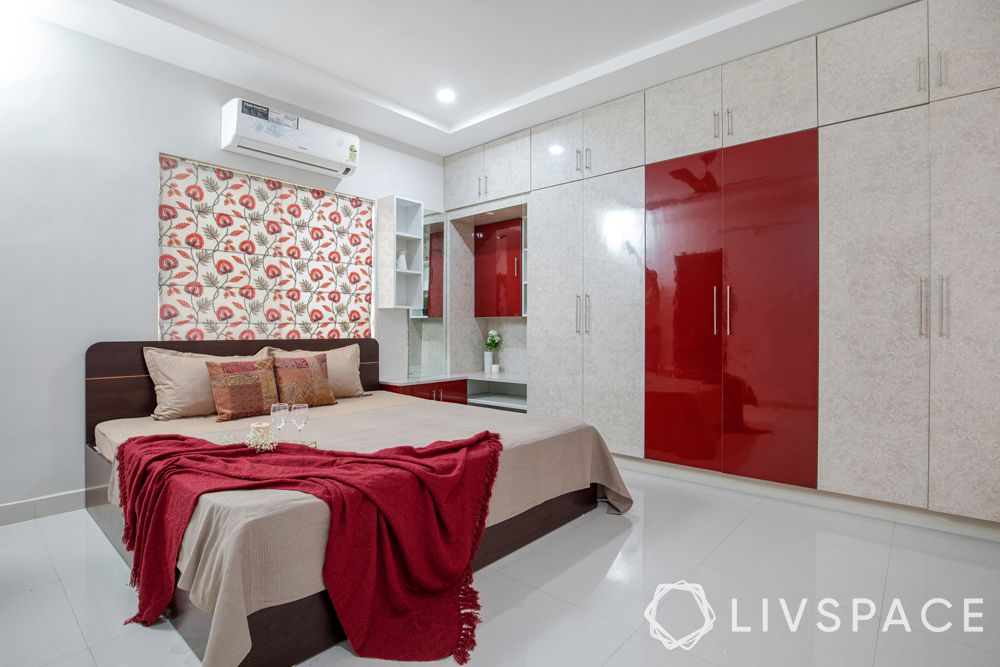
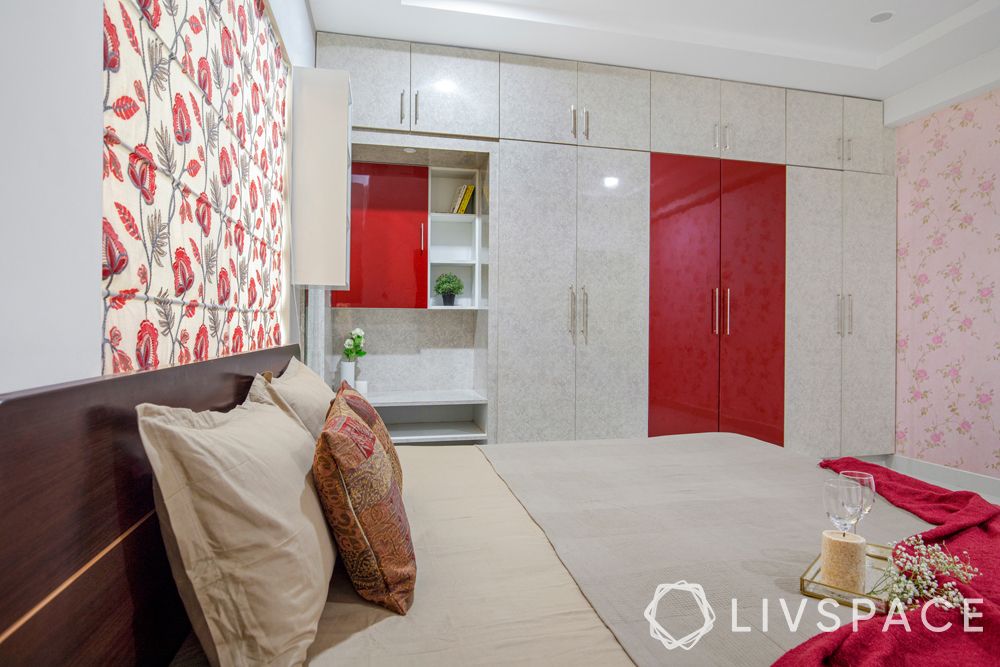
The red and beige master bedroom in this Hyderabad interior design exudes elegance. We love the neutral theme with the striking pop of red! However, the showstopper in this room is the massive wardrobe! The most expensive element in Pradeep’s Hyderabad home, Ritika custom-designed the wardrobe to match with the interiors of the bedroom. She also incorporated a dresser unit with a mirror and wall storage that seamlessly blends with the glossy laminate wardrobe.
#5: Tons of Storage in the Second Bedroom
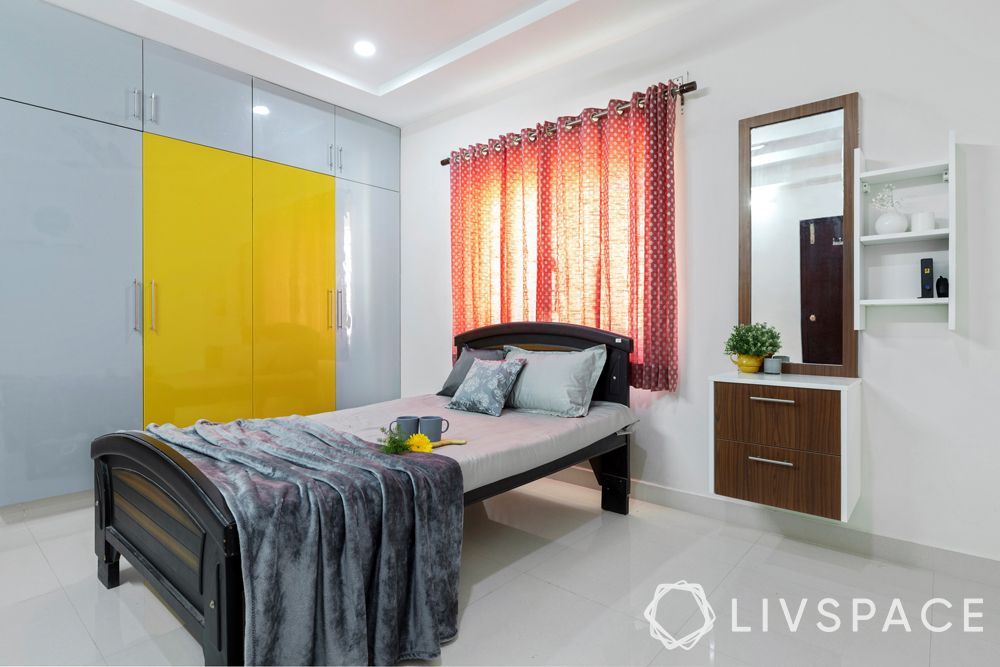
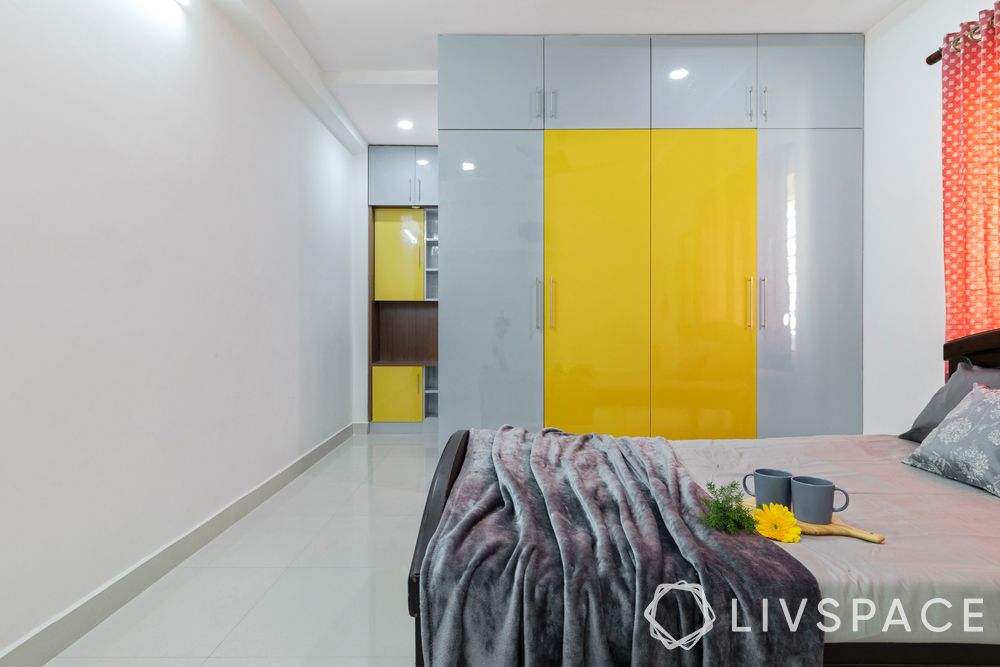
Just like the master bedroom, the second bedroom has a neutral grey theme with a bright pop of sunny yellow. The glossy laminate finish of the custom wardrobe along with the swing doors ensured it remained low cost. Also, notice the 2nd storage unit behind the wardrobe? Ritika followed the same colour combination as the wardrobe to create a seamless look. The modular dresser cum storage unit beside the bed, in a woody laminate finish, adds a homely and warm look.
#6: A Kids’ Room That is Perfect for Both a Boy and a Girl
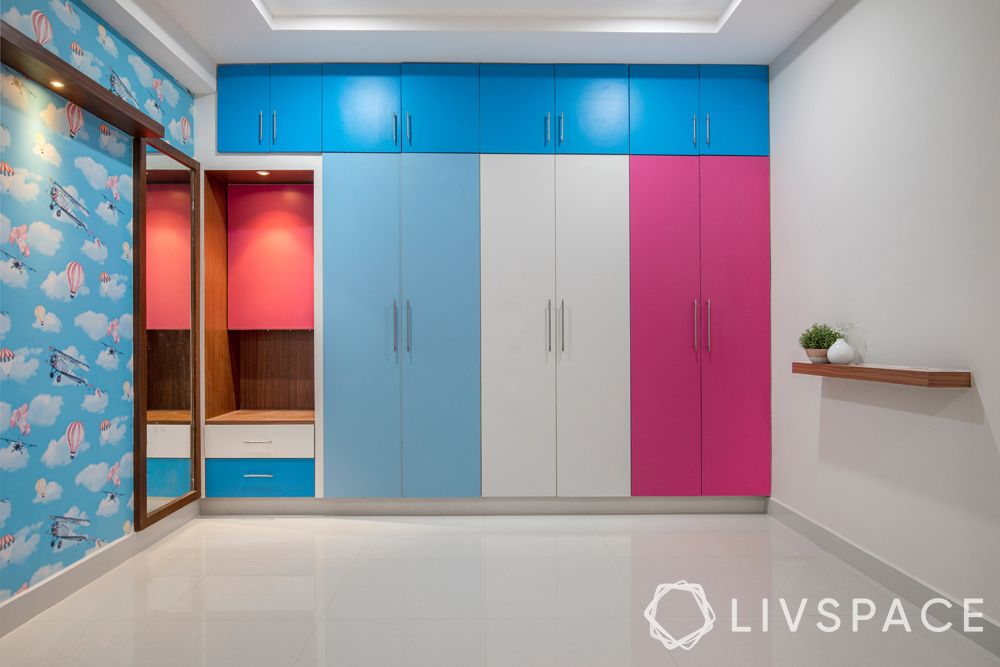
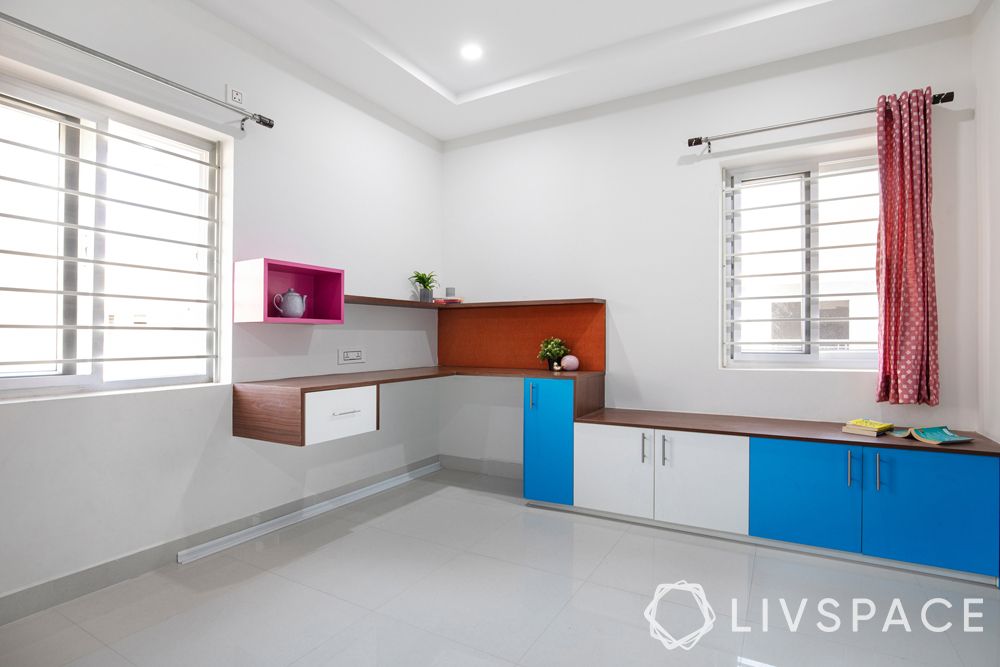
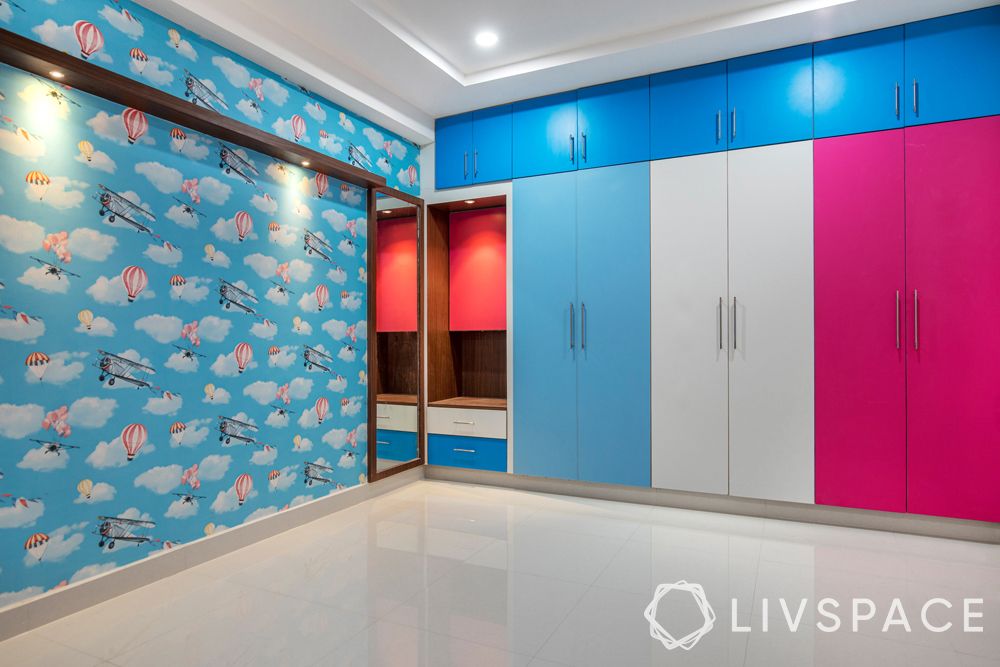
Pradeep is the proud father of a young daughter and a son – and wanted their room to be perfect for them! Hence, the blue and pink colour combination. The pink, white and blue custom wardrobe with the dresser unit is so bright and adorable! But the showstopper here is the study unit with seating. Like the rest of the room, this unit follows a blue and pink theme. The unique thing about this unit is that it is a mix of custom and modular which was assembled on-site. The seating is modular while the open display unit is custom designed. It’s amazing how they fit so perfectly despite being separate! Ritika also designed a ledge with spotlights to highlight the cute wallpaper. The kids loved it and so do we!
Pradeep approached Livspace Hyderabad with a vision of his dream home, and we delivered! Liked this Hyderabad interior design? Also, see this home that proves white interiors can be elegant and timeless.
We love hearing from you! Write to us with your comments and suggestions at editor@livspace.com
