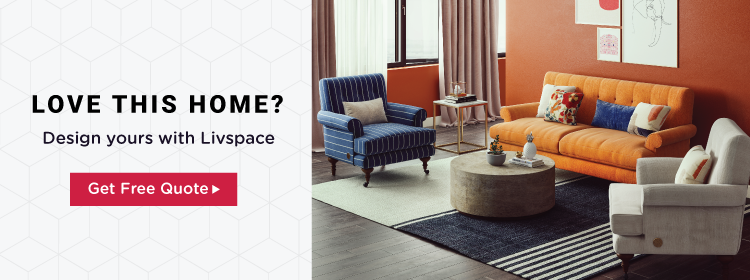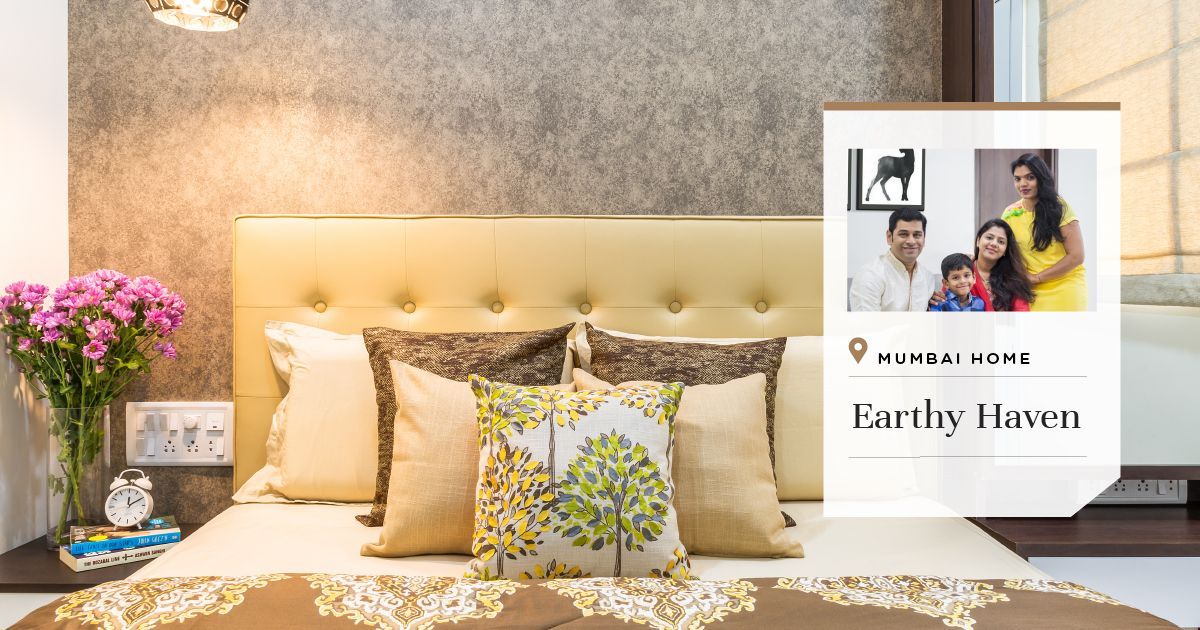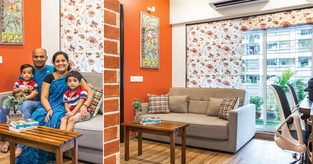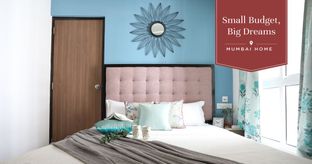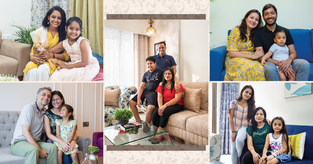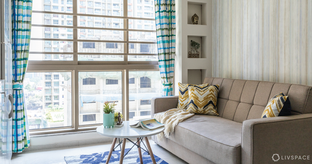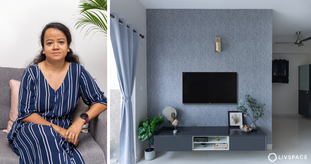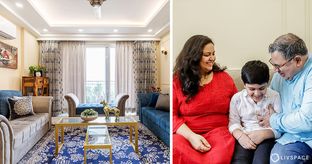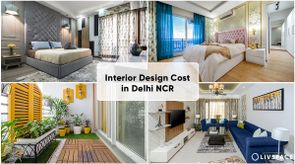Interior design for 1BHK flat that defines simplicity!
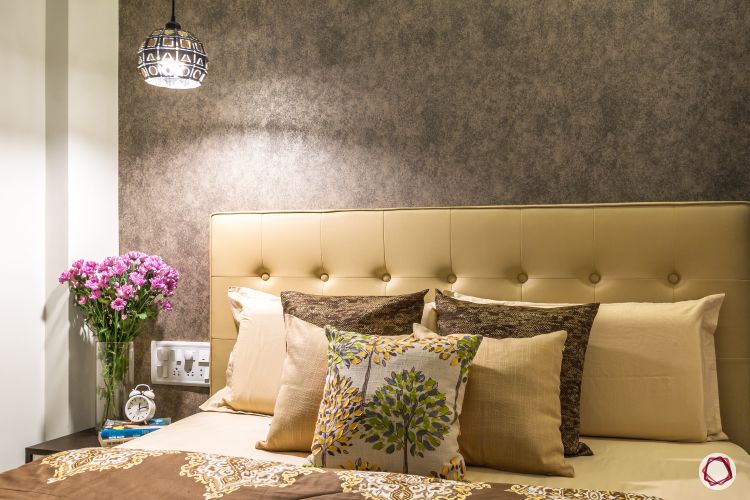
Who livs here: Harshad Nagvekar with his wife Pranali Nagvekar and their son Samarth
Location: Lodha Splendora, Thane
Size of home: A 1BHK spanning 450 sq ft approx.
Design team: Interior Designer and Quality Manager Shyla Chabria
Livspace service: Living room and bedroom design
Budget: ₹₹₹₹₹
Do you want to hear a story about how we transformed a simple 1BHK to a splendid home? Well, this one right here is one of the best examples of how to design on a budget. Harshad and Pranali approached Livspace with a will to get a designer home. They were pleasantly surprised when Shyla Chabria, their designer, was ready with the plan of their flat and some rough design ideas.
Complete with a subtle colour palette and a simple but effective design, this 1BHK has won our hearts. From the minimal seating in the living room to the lovely lighting in the bedroom, this home has everything that it takes to make a style statement. We are sure you will love reading this one. Here’s the tour.
Grey and Gorgeous
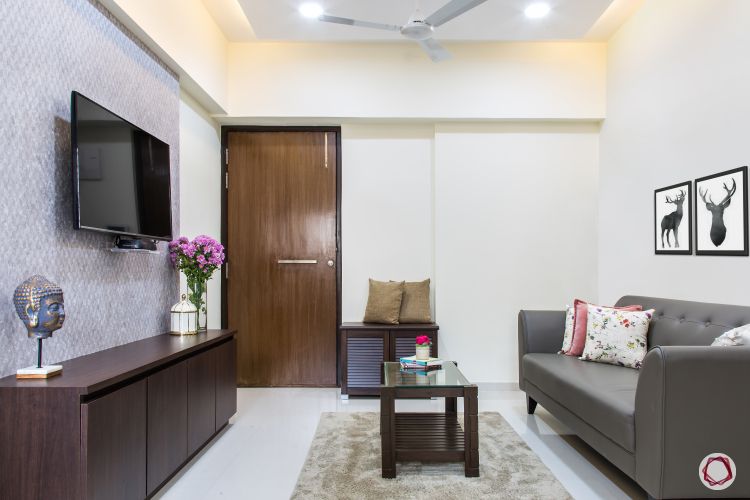
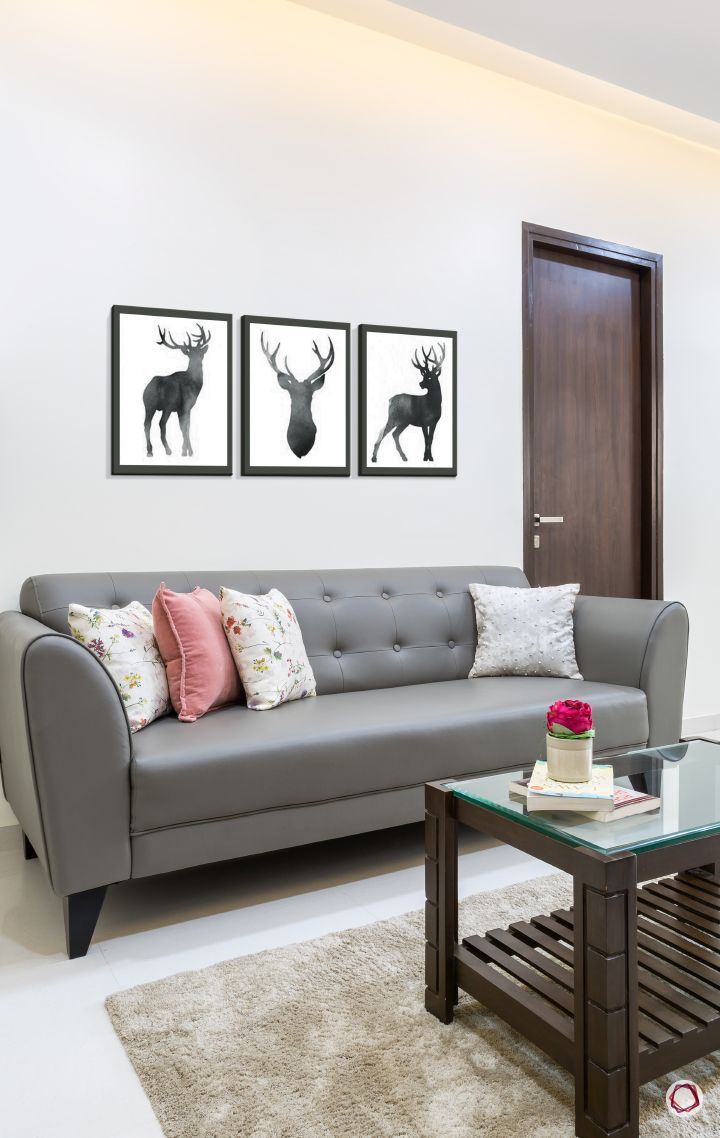
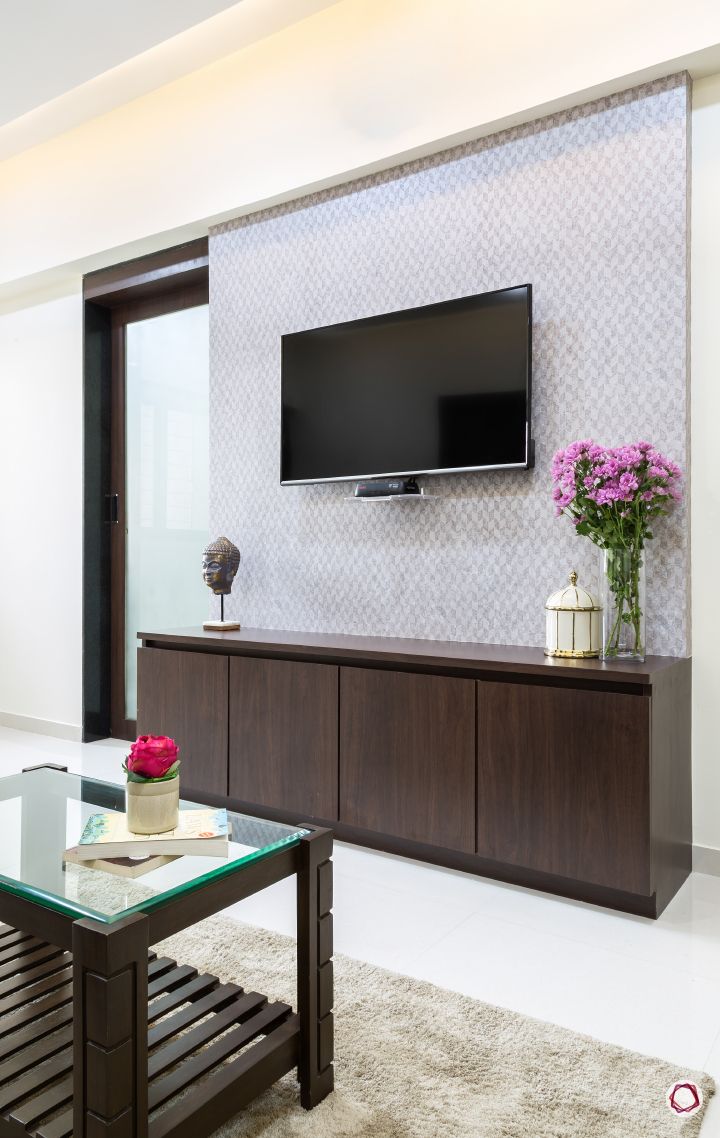
As you enter the home, you are welcomed by a tastefully grey tufted leatherette in the living room. To keep the space from looking crunched, Shyla left the walls white, while highlighting just the wall behind the TV unit with a subtle wallpaper. For storage, she has given the family a storage-cum-television unit with cabinets finished in laminate.
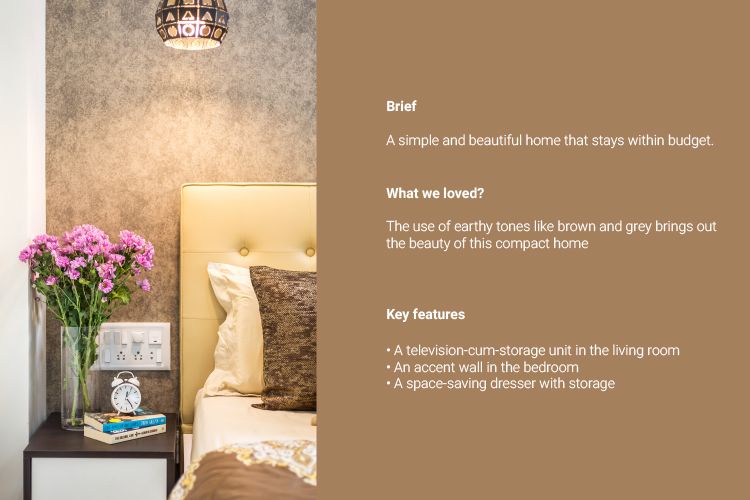

Brown and Beautiful
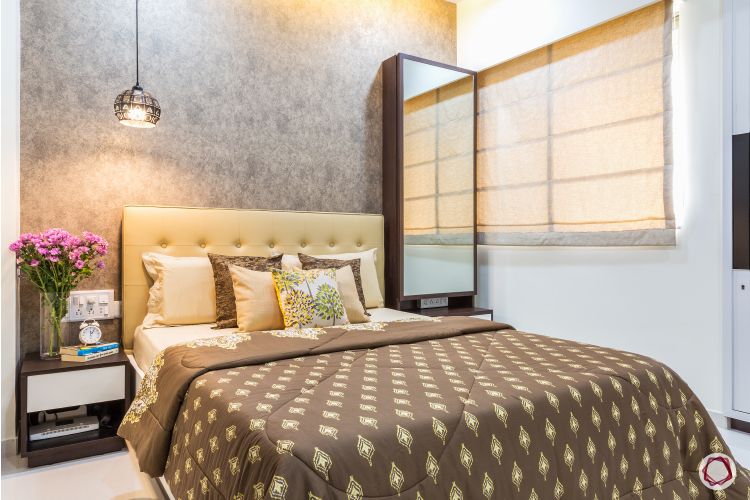
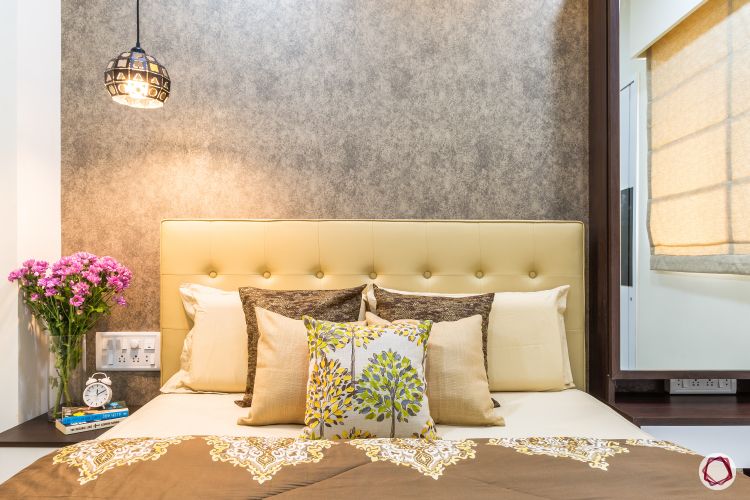
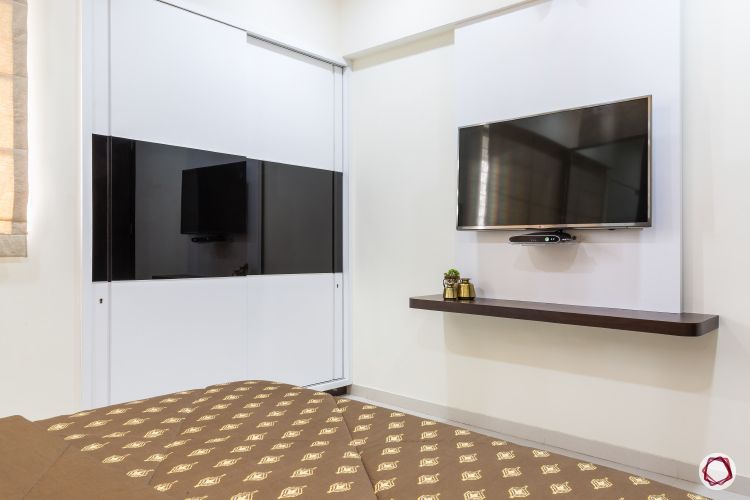
For Harshad and Pranali, the bedroom is the only place where they can relax and unwind after a long day of teaching their students. Shyla had to ensure the room made them feel at peace. While space was a constraint, her design did not take a back seat. She went ahead and gave the couple a dark textured wallpaper behind the headboard that serves as the highlight of this space.
Talking about the functionality of this room, she put in a bed with hydraulic storage and a dresser with storage inside it as well. The TV unit is kept minimal with a sleek ledge on the wall, so that it does not hinder movement. The sliding wardrobe with a back-painted glass panel in the centre completes the look for this room.
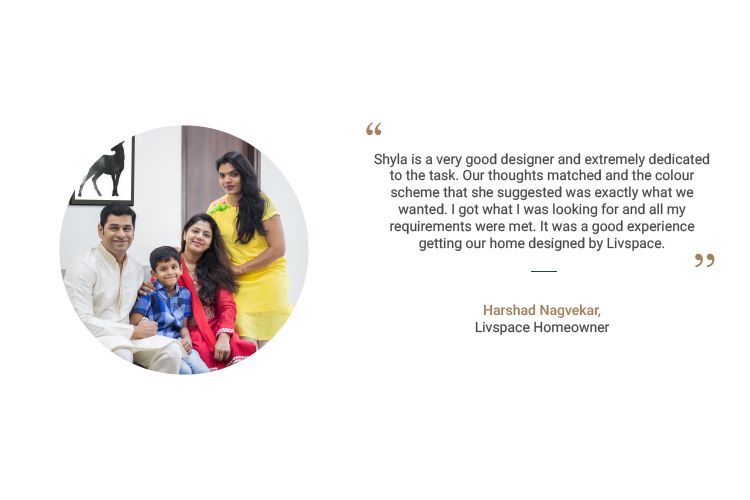
“As a designer, the highlight of this project for me is definitely the budget. I learnt how to design on a crunch and still give a stunning look to the home. The clients, Harshad and Pranali, were very accommodative and supported me at every step. This was a great learning experience for me!”
–Shyla Chabria, Interior Designer, Livspace
Here’s another Bedroom Redesign: Clutter-free & Stylish Interiors by Livspace, that will give you design goals!
Send in your comments and suggestions.
— editor@livspace.com
