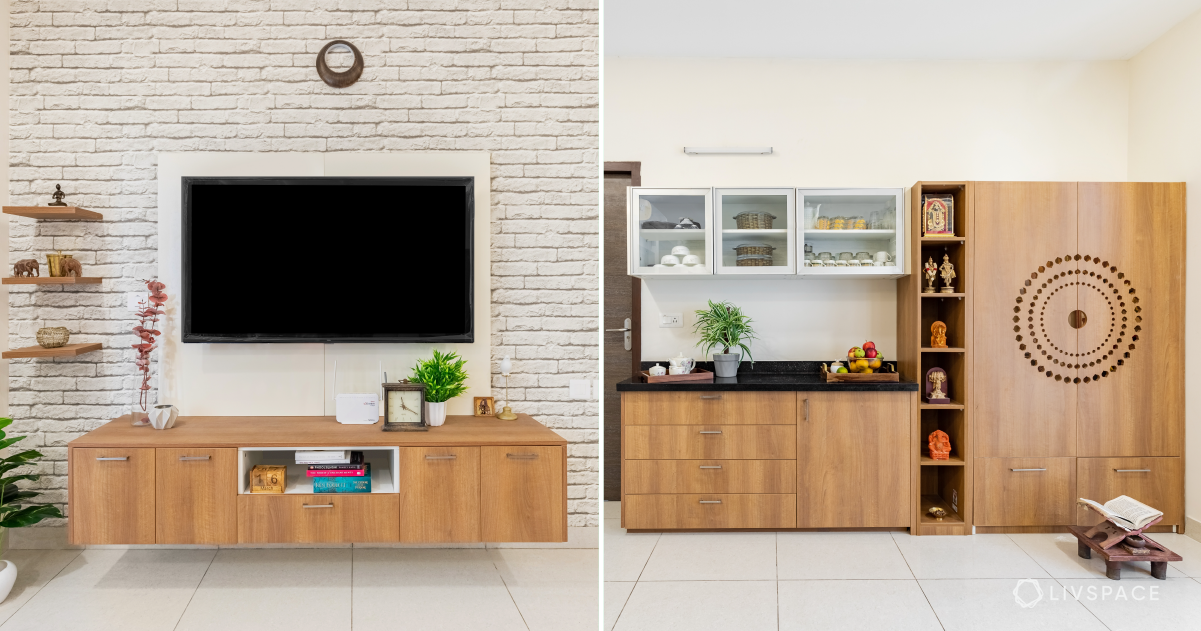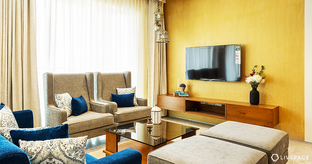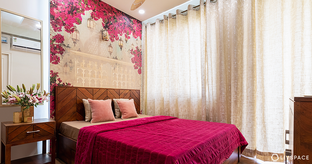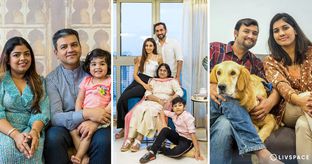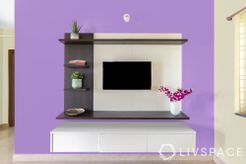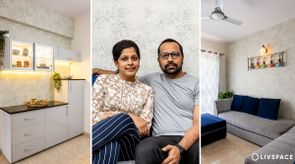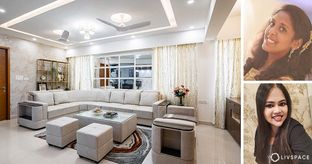In This Article
- The Modest Yet Rich Foyer Design
- The Living Room Interior Design for Olympia Jayanthi Residences Flat
- The Multi-Functional Dining Area Interior Design
- The Bright and Airy Modular Kitchen Design
- The Bedroom Interior Design for Olympia Jayanthi Residences Flat
- A Modern Indian Home Designed in Just 50 Days
- How Can Livspace Help You?
When looked at closely, this interior design for Olympia Jayanthi Residences flat is not only beautiful but also interesting. That’s because its story is an intriguing one. Its design incorporates several four-generations-old decor pieces. Also, the aesthetics of this Olympia Jayanthi Residences flat design in Chennai is built on sound logic. For instance, why was the kitchen window created after hacking the wall, or why is the design of the study tables the way it is? (Read more about them below)
Hariharakrishnan, a modest resident of Chennai, wanted a sober interior design for his Olympia Jayanthi Residences 3BHK revolving around the vintage decor items passed down to him by his ancestors. He envisioned his new home to display these generations-old decor pieces in a timeless manner, without making them seem out of place in their modern surroundings. That’s when our Livspace Designer Meljin Mano stepped in. He helped the family choose all the vintage furniture and decor items worth retaining for their Olympia Jayanthi Residences flat interior.
“It was a unique experience right from the beginning. We went to the Livspace office twice and spent four hours each time discussing the design from the 3D visualisation. We were delighted to be a part of the design process at Livspace.” — Hariharakrishnan, Livspace Homeowner
Who Livs here: Hariharakrishanan, his wife Roopa and their children
Location: Olympia Jayanthi Residences, Adyar, Chennai
Size of home: A 3BHK spanning 1300 sq. ft. approximately
Design team: Interior Designer Meljin Mano and Project Manager Rameshkumar A
Livspace service: Full home design
Budget: ₹₹₹
In A Nutshell:
| Brief To design a welcoming home with light and earthy colours. The new design must be able to blend with their existing furniture as well. What We Loved The small cut-out in the kitchen wall that brings more light inside the kitchen to shine on its countertop. Look Out For – The light colour scheme inside the house that is supplemented by the wooden finishes – The minimal and economical false ceiling designs – The white brick wallpaper in the foyer and the living room Biggest Indulgence The white-and-wooden, handleless cabinetry in their modular kitchen. Smart Buy The customised multi-functional crockery unit that has a pooja unit attached to it. |
Even the first impression of this interior design for Olympia Jayanthi Residences flat gives out a timeless appearance and an elegant vibe. Let’s take a tour of the house, one room at a time.
The Modest Yet Rich Foyer Design
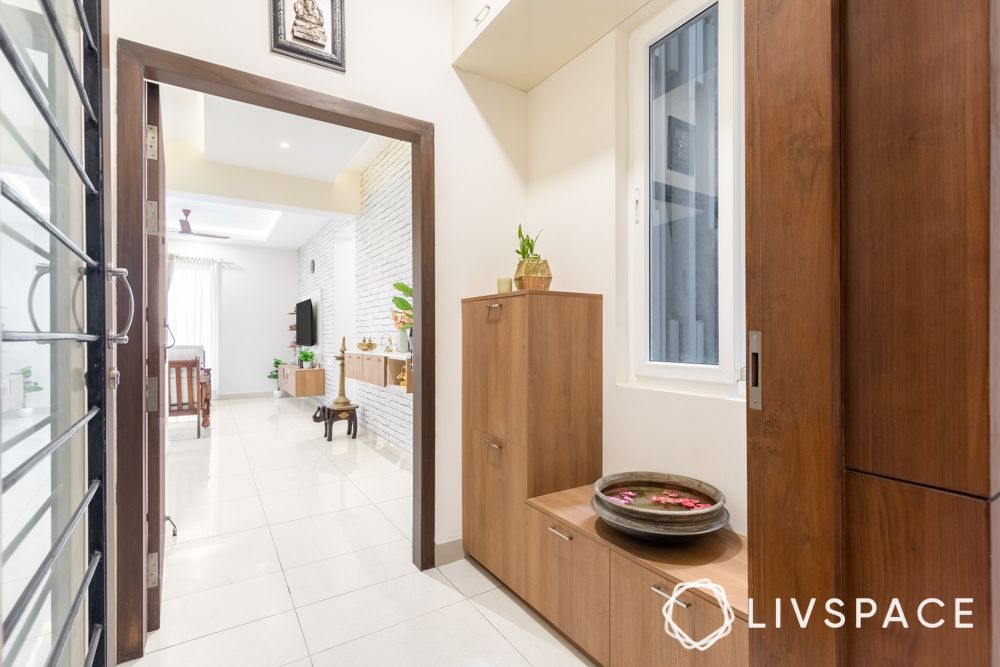
There are four main distinct characteristics that set the interior design for Olympia Jayanthi Residences flat apart: the use of light colours, wooden finishes, minimal false ceiling designs and the old family heirlooms. Take a look at this foyer design, which exemplifies all these characteristics.
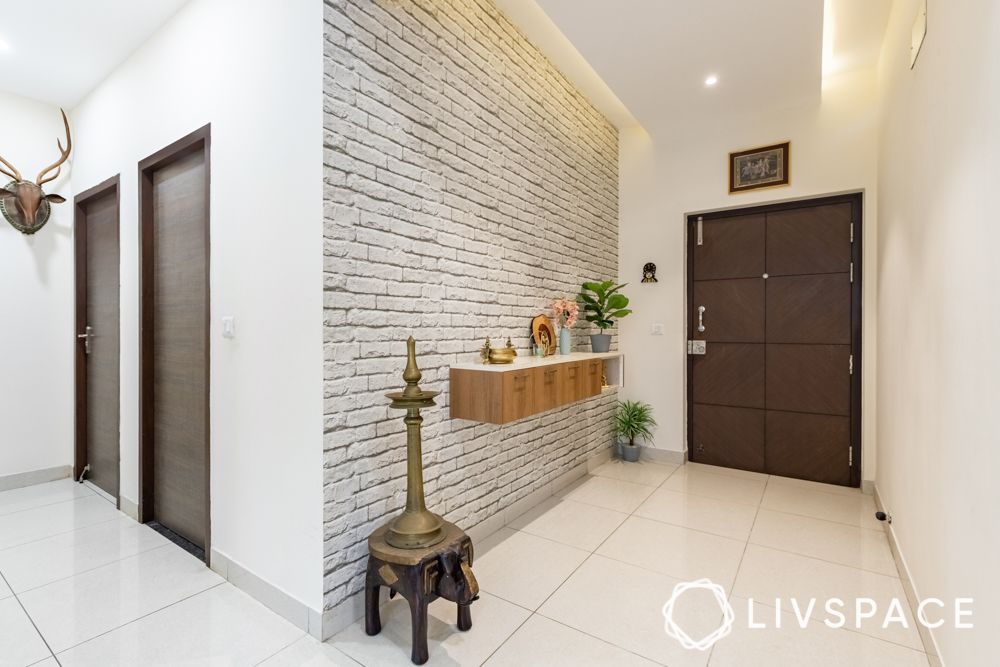
The grey brick wallpaper and the wooden drawers give the space an earthy texture. And the metallic heirloom pieces that have been in the family for five generations enhance the visual textures inherent in the interior design. The false ceiling, on the other hand, is modern and helps add layered lighting to this foyer in Olympia Jayanthi Residences flat design in Chennai.
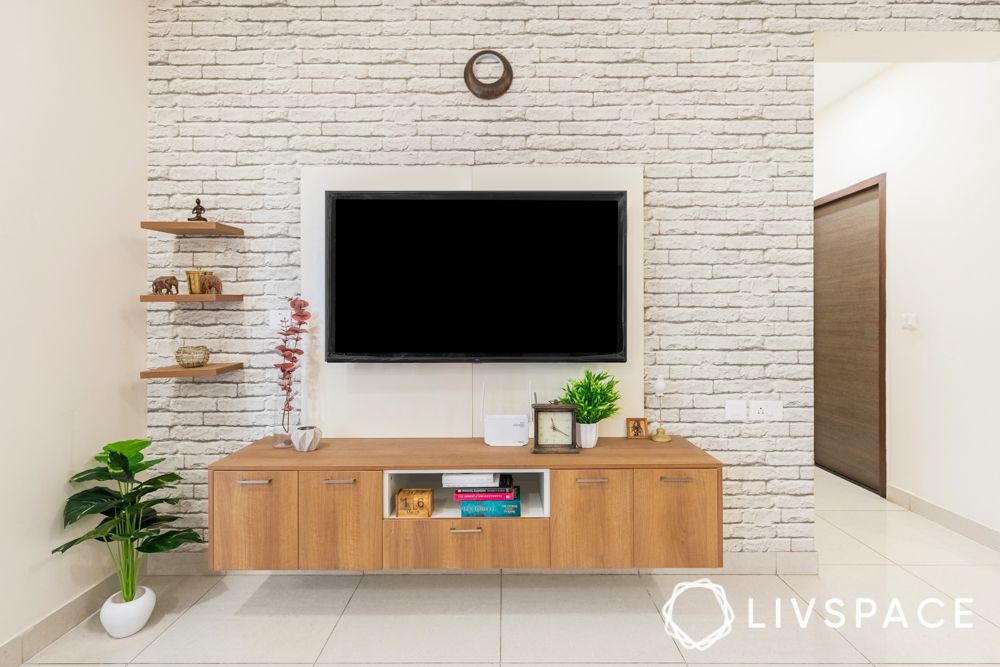
The Living Room Interior Design for Olympia Jayanthi Residences Flat
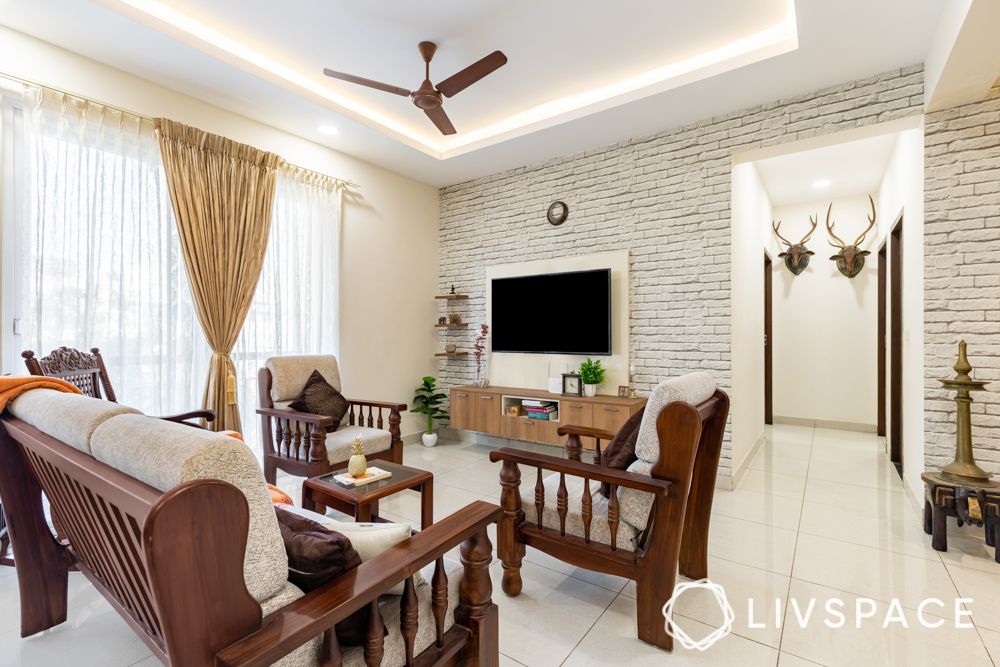
Since the family already had a sofa set they wanted to use in their living room, Meljin chose a light and neutral colour scheme for the rest of the interior design for Olympia Jayanthi Residences flat. Such colours match with any kind of furniture — traditional or modern, wooden or art deco, minimal or maximal.
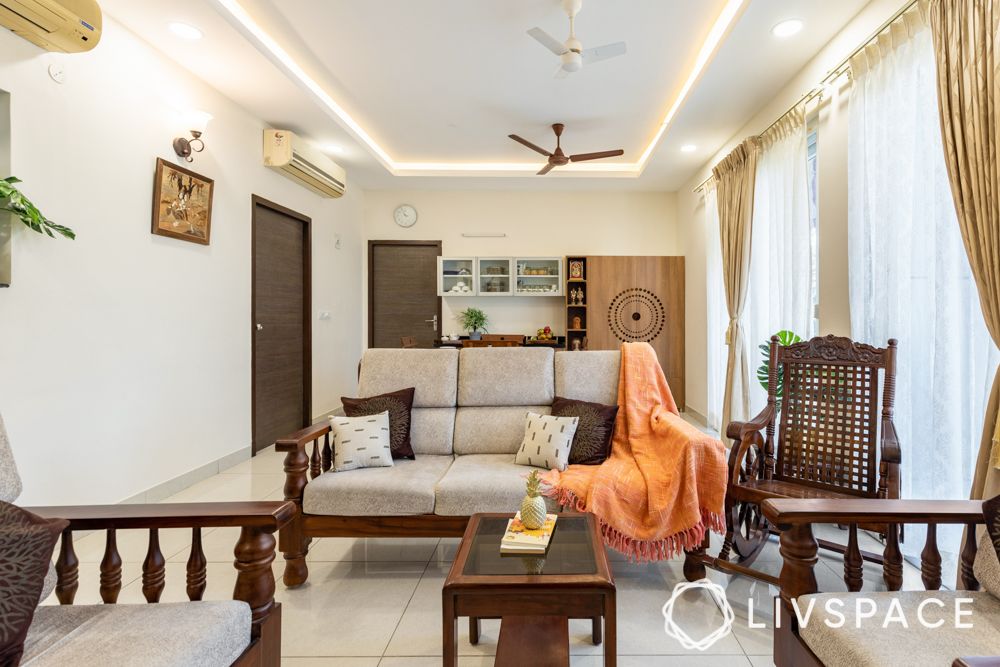
As we move into the living room, the number of things to notice and appreciate only increases. The wooden elements—which take a back seat here—emphasise the visibility of light colours in the room due to their high colour contrast with white surfaces.
The Multi-Functional Dining Area Interior Design
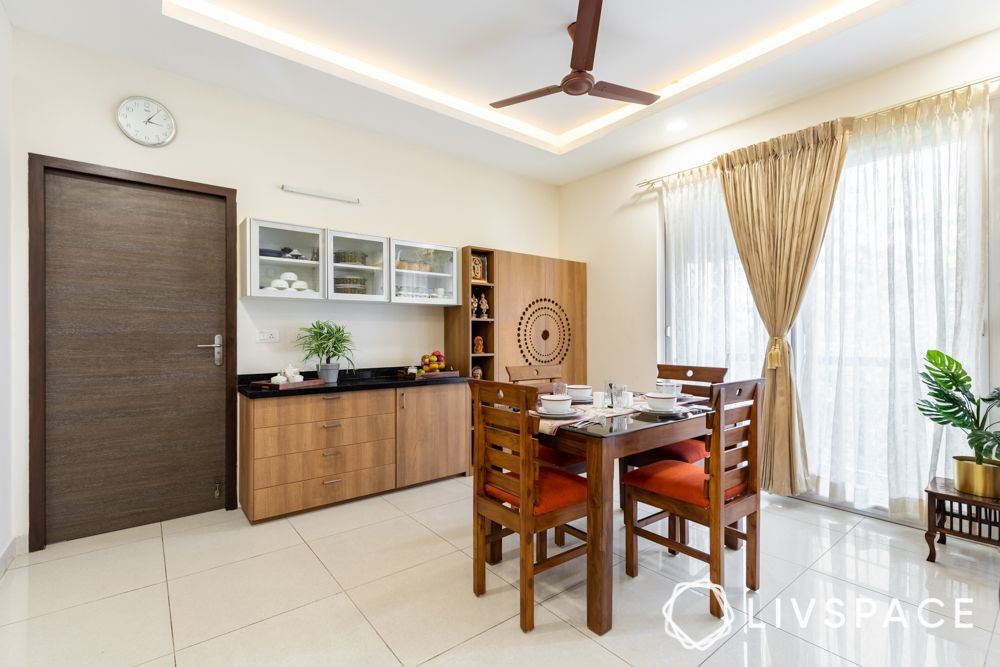
The carpentry in the dining area is also in accordance with the prevailing vintage aesthetics of this Olympia Jayanthi Residence flat design in Chennai. The clean white, wooden cabinets store crockery, showpieces and also doubles up as a minimal pooja room for the family. Apart from the furniture, the false ceiling unites the living and dining areas for the Chennai home.
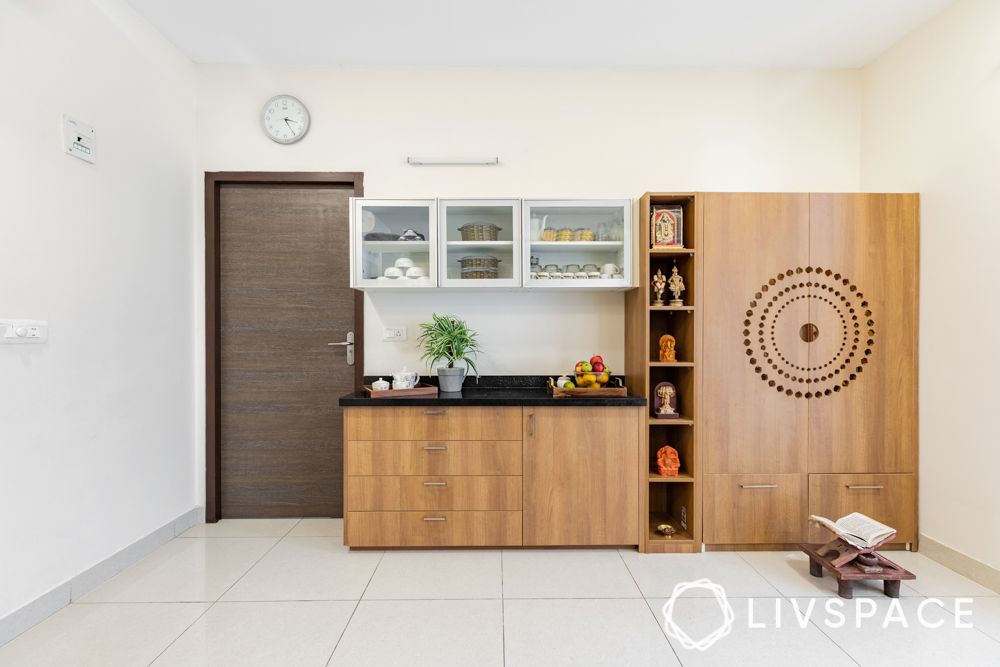
The pooja unit has shutters to offer privacy to the gods. For the display shelves, the Chennai family chose a combination of open shelves and two distinct types of closed shelves, one with glass shutters and the other with wooden shutters, to suit their diversified storage needs. The countertop continues the contrast prevalent in the living room to keep consistency of design.
The Bright and Airy Modular Kitchen Design
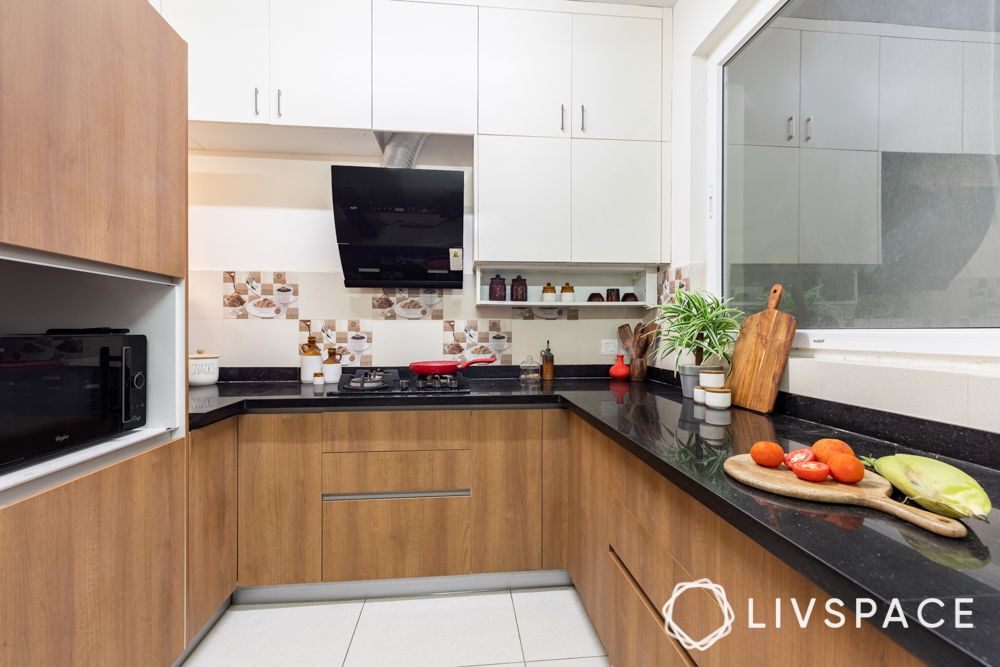
The thing with modular kitchens is that they are highly efficient, designed to support the workflow of the user. The best part is how they can be quickly installed. This entire project, in fact, was handed over in 50 days. Everyone in the Hariharakrishnan family got involved in the process of this Olympia Jayanthi Residences flat interior design. If you’re wondering how, keep reading!
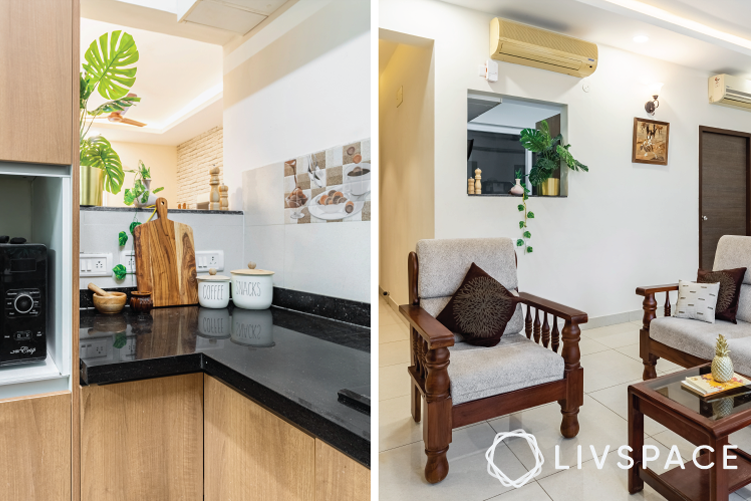
Both Hariharakrishnan and Roopa thought that their kitchen could improve if it received more natural light. So, our designer Meljin proposed to hack the wall and let natural light from the living room flood their kitchen. Also, during the Livspace site survey, our executives noticed that the building provided a piped gas system and informed the family of it. Upon their advice, Hariharakrishnan quickly got the copper piping installed to avoid the hassle of using gas cylinders.
P.S: Our Livspace designers are always looking out for ways to help add more convenience to your interiors and lifestyle!
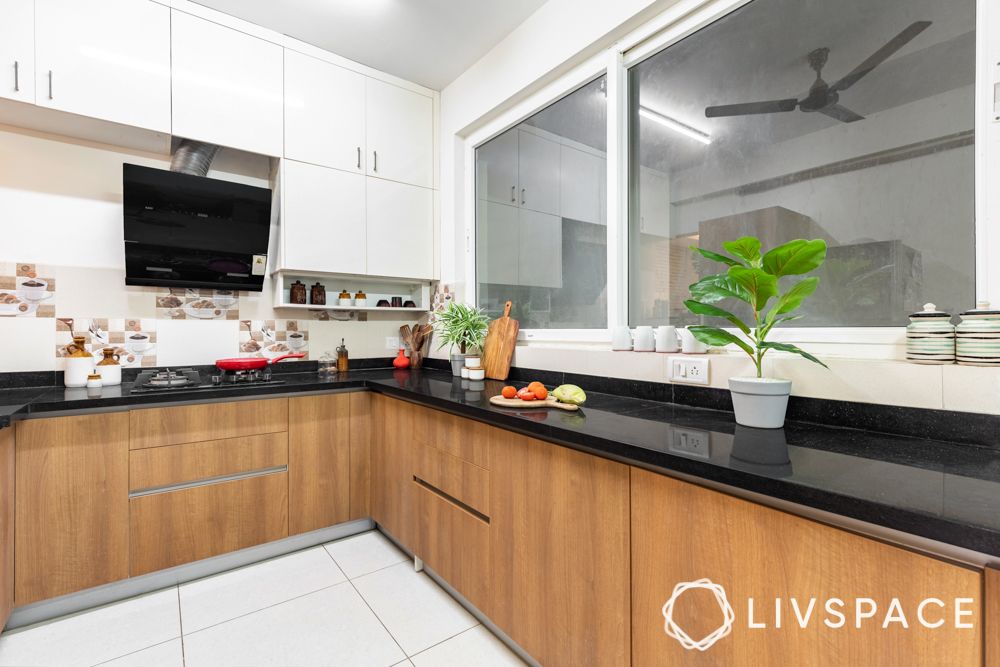
Now, let’s take a look at the kitchen colour scheme. The wooden texture of the kitchen decor brings warmth whereas the white makes the space appear bright and gives it an airy vibe. The black countertop, the one that’s also in the crockery unit, adds a pleasing contrast to the neutral colour scheme of this Olympia Jayanthi Residences flat design in Chennai.
The Bedroom Interior Design for Olympia Jayanthi Residences Flat
While designing the children’s bedrooms, the main priority was to utilise the space and focus on the study tables. It is the simplicity that prevails in the bedrooms that make the home decor for Olympia Jayanthi Residences flat a sober and pleasing one.
The Neutral Toned Master Bedroom
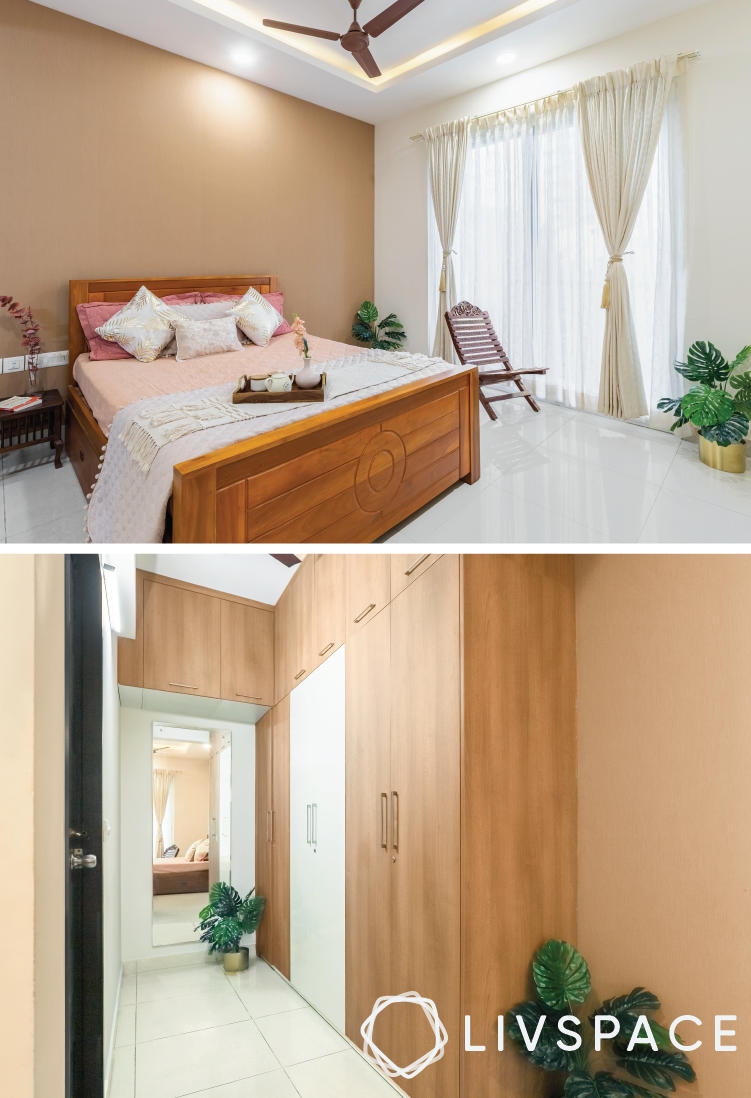
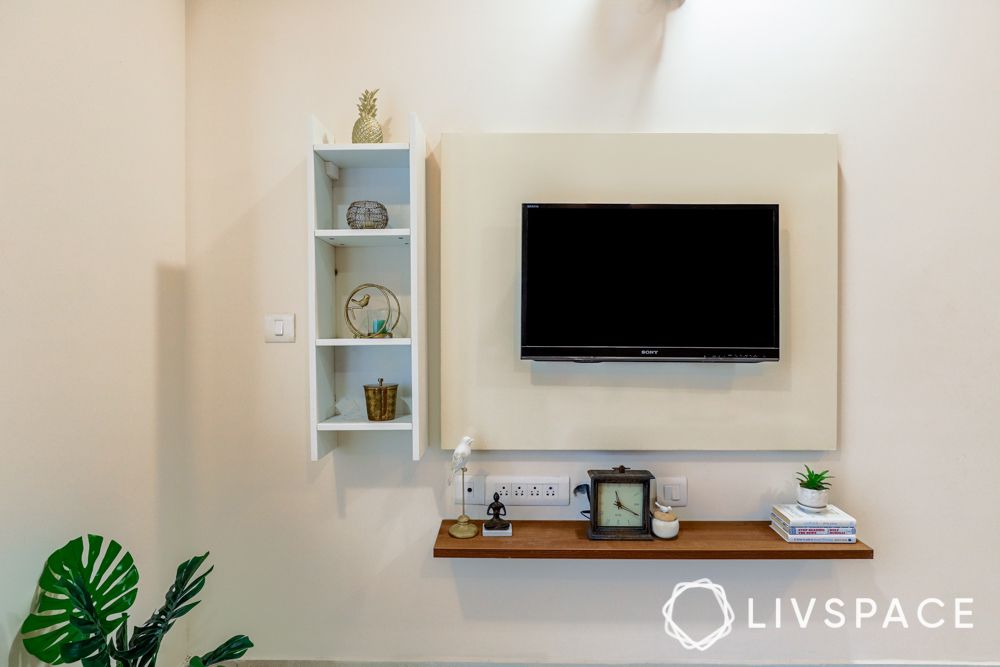
The master bedroom of this Olympia Jayanthi Residences flat design in Chennai is minimal in nature. Its highlight — a clean and spacious room with colour coordinated furniture. For instance, the TV unit is minimal and economical in design. So is the accent wall that has a plain, earthy colour wall paint. The paint helps in bringing out the wooden colour of the furniture. The wardrobe, on the other hand, is heavy and maximal in nature. The lofts are L-shaped and help in maximising the storage space in the room.
The Calming Vibe of the Children’s Bedrooms
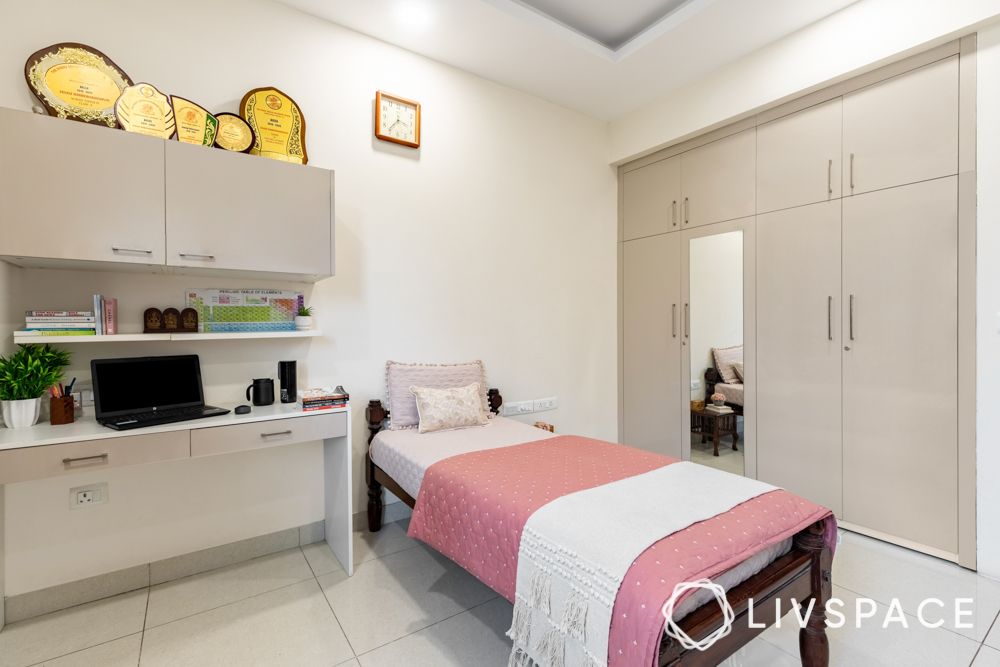
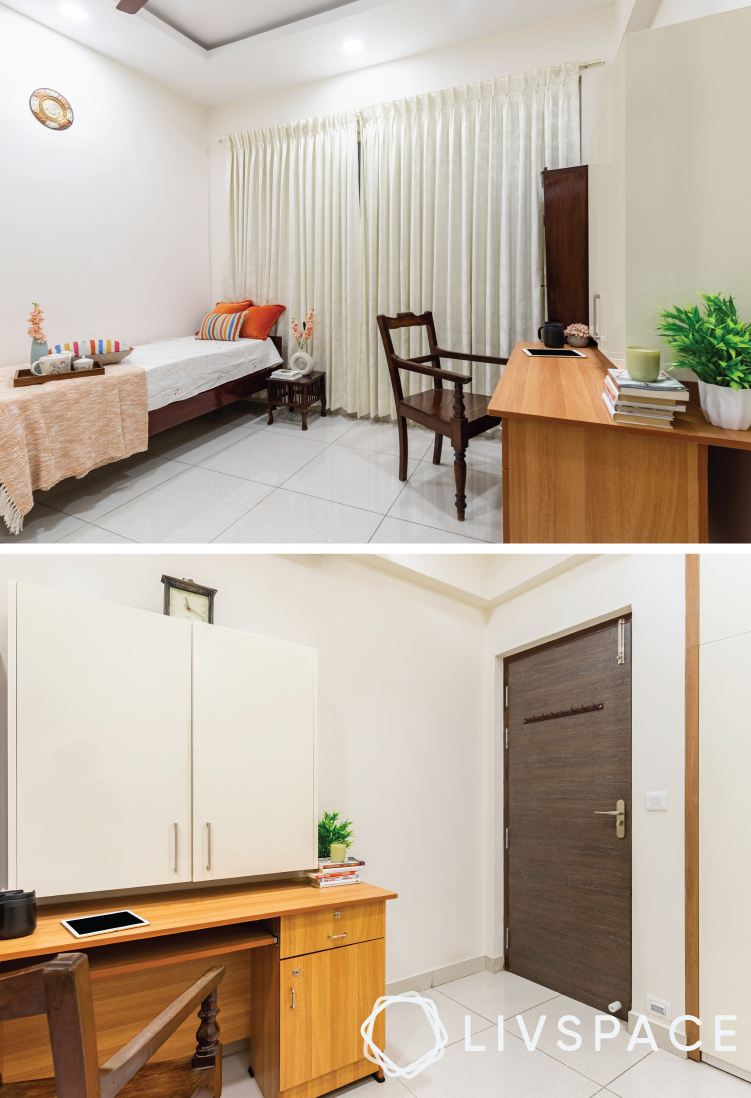
As the priority of the children’s bedrooms was to utilise the space efficiently, the designs of both the bedrooms are spacious and have custom study tables to suit their needs. Hariharakirishnan’s children were actively involved in the design process. They explained to Meljin all the specific ways in which they use their rooms and the furniture in them. For instance, Hariharakrishnan’s son required a larger wall cabinet above his desk so that he could access his essentials instantly. So, keeping that in mind, the cabinet is low hanging above the table but supports the son’s workflow.
A Modern Indian Home Designed in Just 50 Days
This interior design for Olympia Jayanthi Residence flat came together beautifully in just 50 days. This was possible because the entire family got involved and made decisions together. Our designer Meljin was quick in understanding the needs of the family too and our project manager Rameshkumar A gave his best to deliver this design during the delta strain wave. You can learn more about the 15+ Significant Ways of Cost-Efficient Room Designing by Livspace. Also know How To do a Compact 3BHK Interior Design To Make It Look Spacious and Stylish.
How Can Livspace Help You?
We hope you found our ideas useful! If you want beautiful interiors for your home, then look no further. Book an online consultation with Livspace today. You can also visit the Livspace Experience Centre at Alwarpet, Chennai, for a free consultation as well as a first-hand look at our products, materials, finishes and more.
