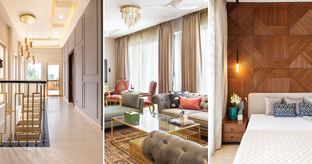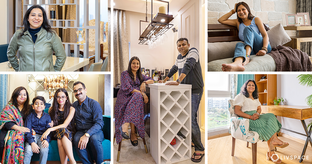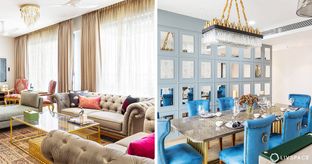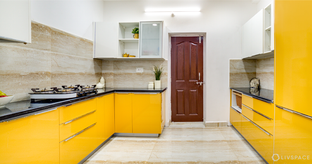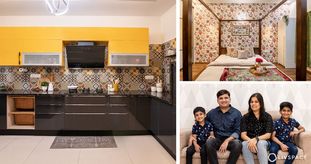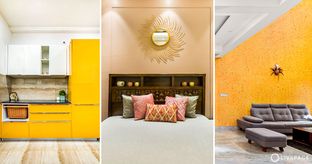In This Article
- DSR Woodwinds’ Duplex Flat Interior Design: The Living Room
- DSR Woodwinds’ Duplex Flat Interior Design: The Dining Room
- The Kitchen Interior Design for This 4BHK Duplex Flat
- The Bedroom Interior Design for This 4BHK Duplex Flat
- DSR Woodwinds’ Duplex Flat Interior Design: The Study Tables
- The Storage Design for This 4BHK Duplex
- How Can Livspace Help You?
In India, home interiors can usually be a one-time investment. Most Indians don’t think of re-doing their homes unless absolutely necessary. This creates the necessity to do this one-time job in a way that it can last for many years. The Choudhurys were well aware of this and hence, they chose to do their DSR Woodwinds’ duplex flat interior design in a manner that is timeless.
Anis Choudhury and Babita Dash were determined to choose a designer who could understand their needs and win their confidence. That’s how they finally chose Shaik Fauwaz, a Livspace designer, to do the interior design for their 4BHK duplex flat.
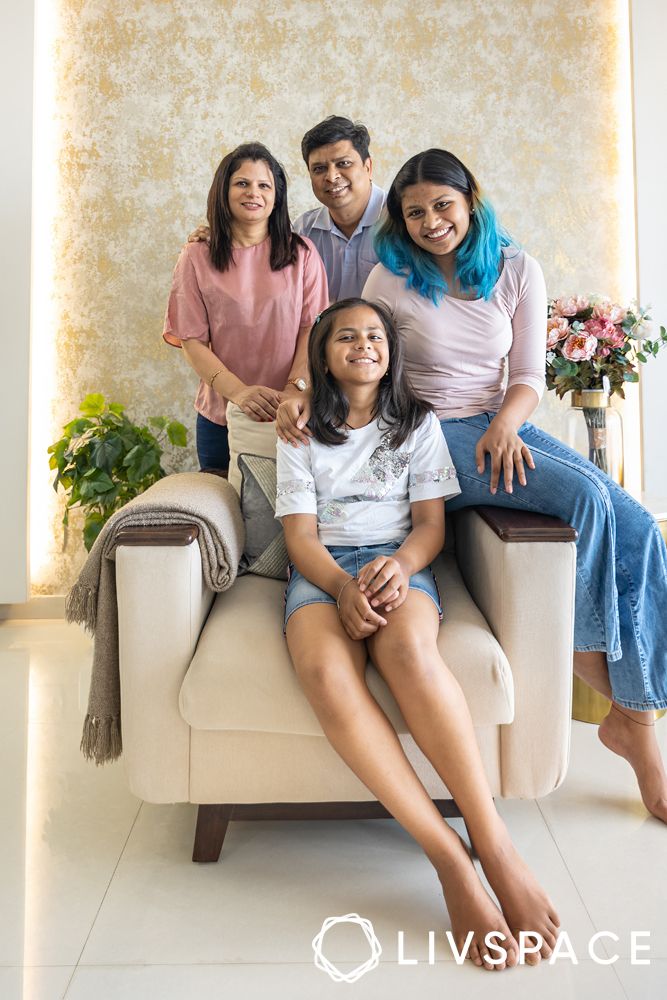
Who Livs here: Anis Choudhury, Babita Dash and their kids, Aditi and Preeti
Location: DSR Woodwinds, Bengaluru
Size of home: A 4BHK duplex spanning 3,440 sq. ft. approximately
Design team: Interior Designer Shaik Fauwaz and Project Manager Sandeep Prem Mishra
Livspace service: Full home design
Budget: ₹₹₹₹₹
IN A NUTSHELL
Brief
A timeless interior design that shouldn’t compromise the openness of the house
What We Loved
– The consistent warm colour scheme throughout the house
– The ageless white finishes in their all-white kitchen
Look Out For
– The beautiful, shimmery wallpapers
– The creative storage solutions
– The modest false ceiling designs that support the strategic layered lighting
Biggest Indulgence
Their all-white kitchen with a long-lasting membrane finish on the cabinets
Smart Buy
The wallpapers (instead of texture paint) that add a little glamour to the house
So, what are the clever ways in which this DSR Woodwinds’ duplex flat interior design is made timeless by Shaik Fauwaz? Let’s find out!
DSR Woodwinds’ Duplex Flat Interior Design: The Living Room
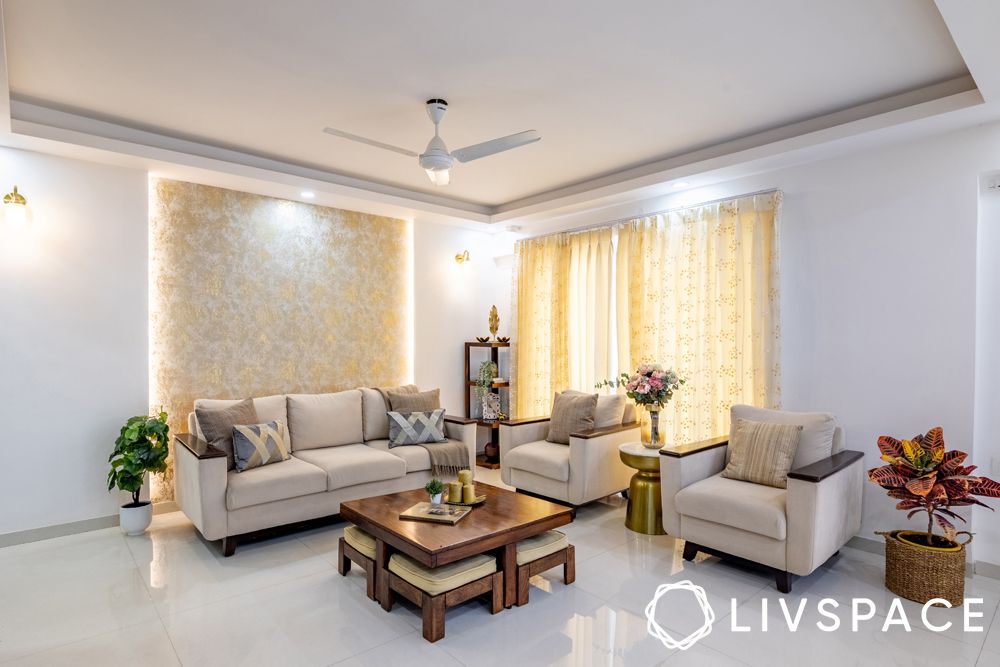
When you enter this home, you’ll notice the warmth with which it welcomes you. Their warm living room sets this theme of the house using shades of yellow and natural textures like wood and fabric. Since Babita wanted to retain the openness in the interior design for her duplex at DSR Woodwinds, Fauwaz put only essential furniture in the home. Moreover, he did so without compromising the family’s needs for seating or storage.
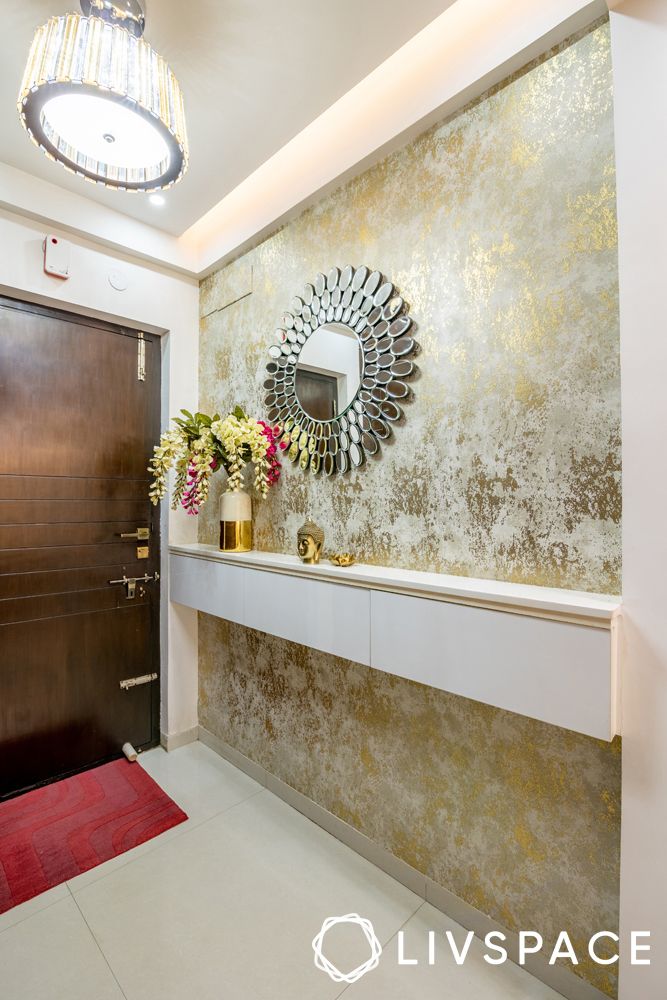
The interior design of their foyer takes after the living room. It shows the same colours and lean furniture concept. The continuity in the design from the foyer to the living room makes the entrance appear larger than it actually is.
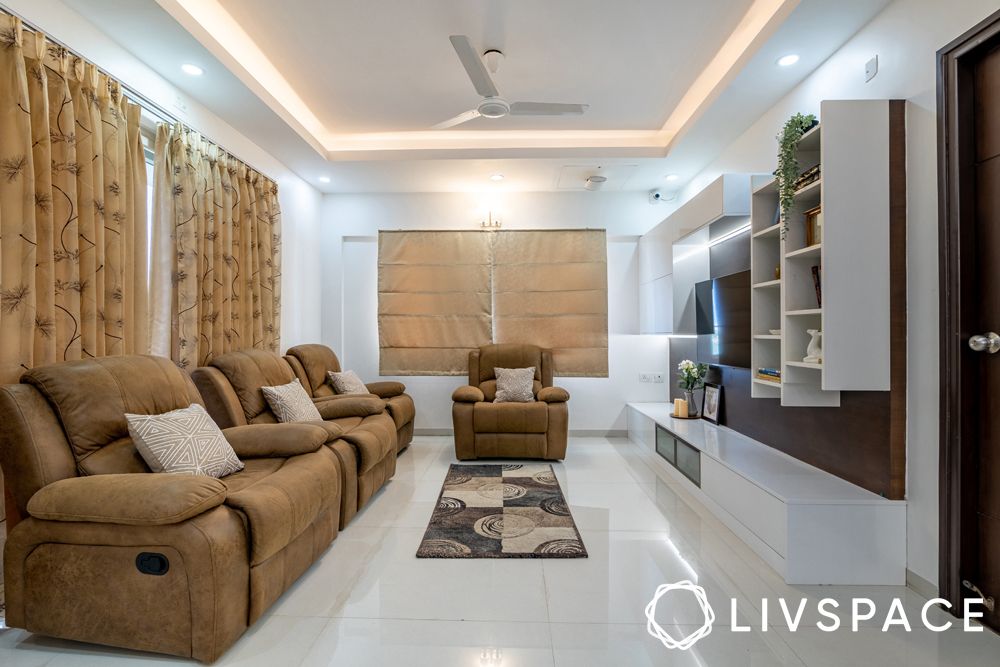
Apart from the living room on the first level, there is a family room upstairs which fulfils the need for a common hangout space for the family. The difference in the designs of these two rooms is evident in the type of furniture and storage used in them. The family room has large, comfy recliners and a TV unit with maximum storage capacity.
DSR Woodwinds’ Duplex Flat Interior Design: The Dining Room
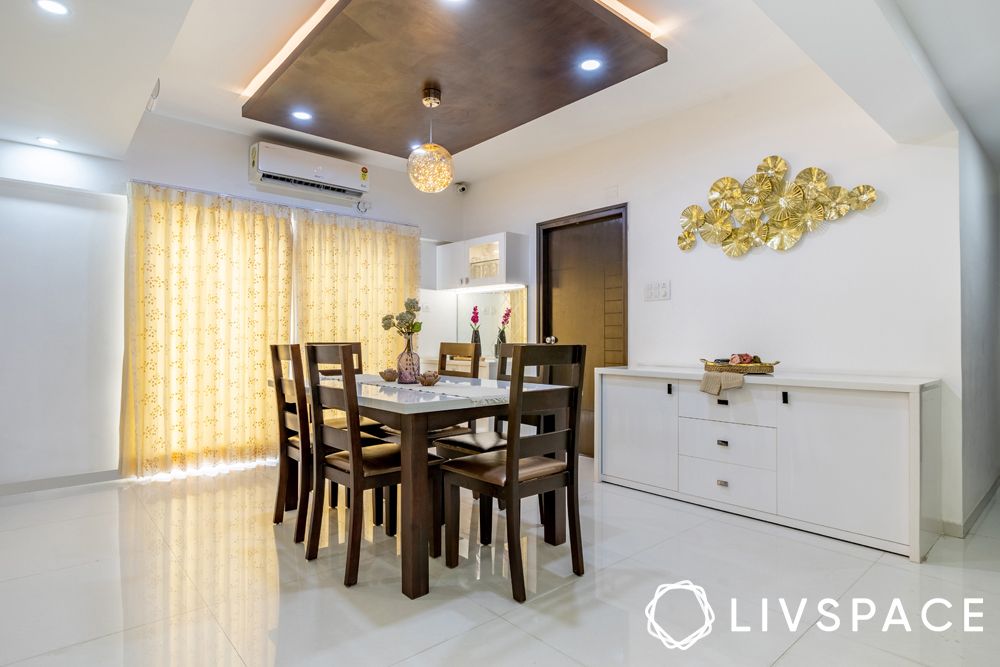
The spacious dining room has the same elements as the living, but it is differentiated from the living room using a noticeable false ceiling design. The living room has a peripheral false ceiling, while the dining room has an island design. This island false ceiling is also finished in veneer to make the room seem cosier and more intimate as compared to the living room.
The Kitchen Interior Design for This 4BHK Duplex Flat
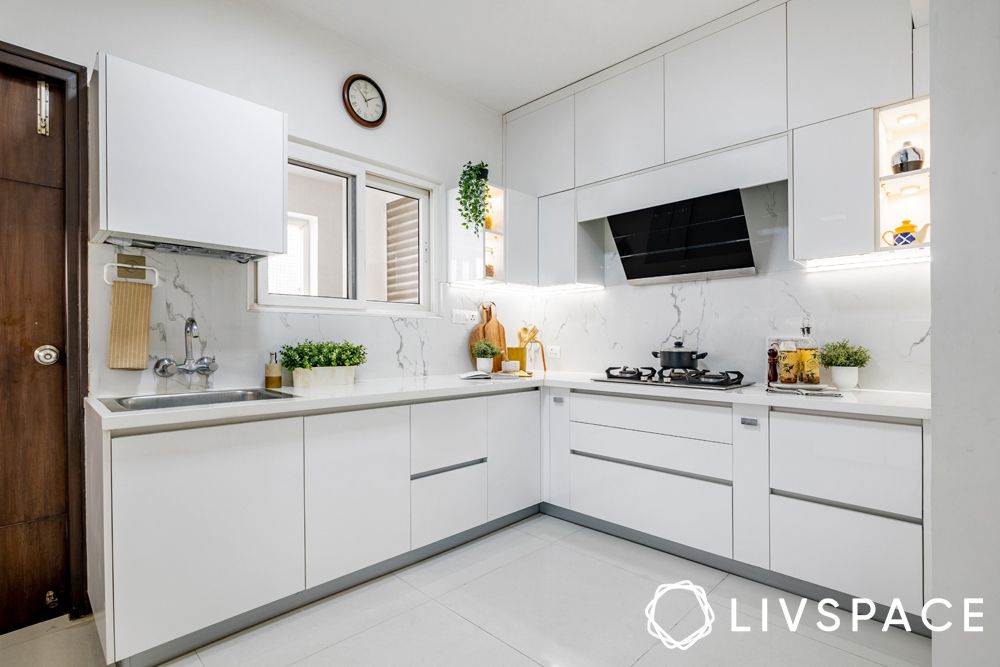
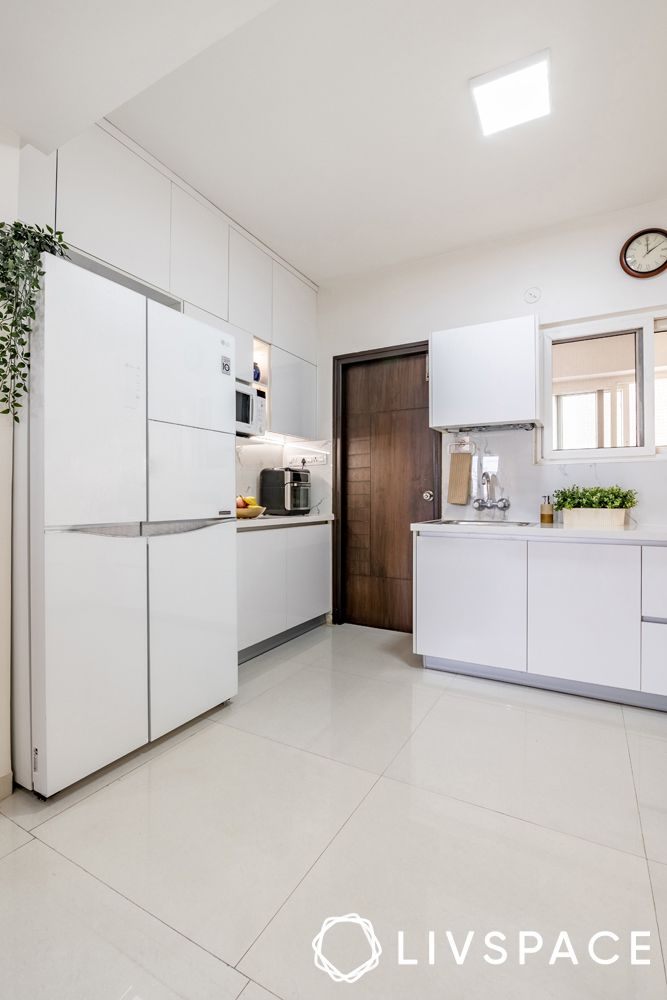
The kitchen is bright and looks spacious because of the white finishes used in it. Since even the countertop and the backsplash are white, they reduce the visual noise in the kitchen and give it a clean look. Now we know what is worrying you – the white finishes and how one can maintain them for years to come, especially in an Indian kitchen. To solve this issue, Anis and Babita went for a membrane finish which can be easily cleaned and usually doesn’t fade over time, unless regularly exposed to harsh sunlight. This finish can also protect your kitchen cabinets from moisture, thereby increasing their overall life.
The Bedroom Interior Design for This 4BHK Duplex Flat
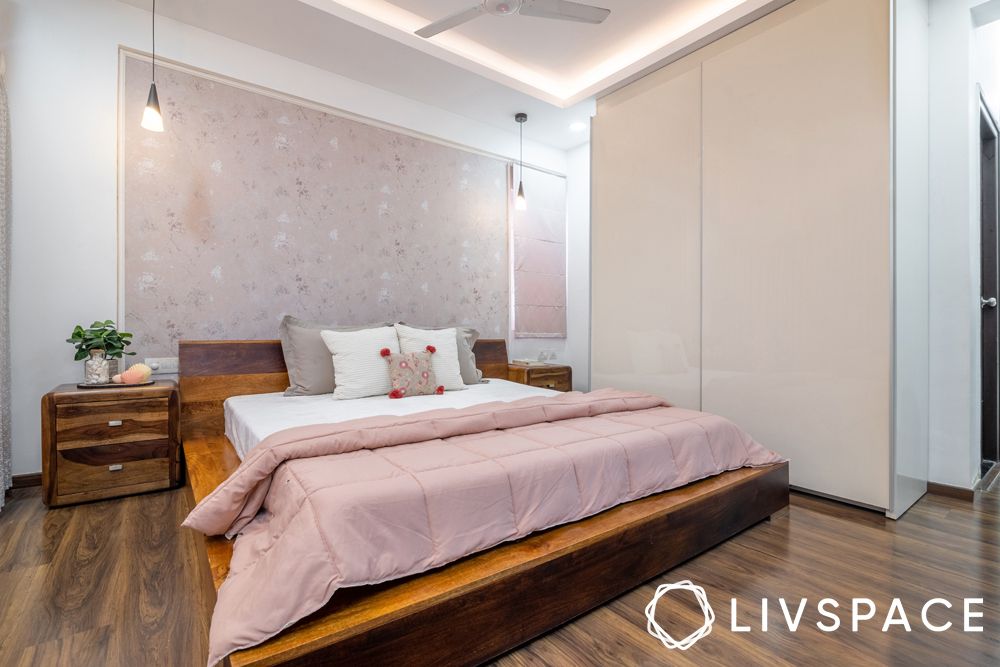
The colours for all bedrooms are chosen in a way that they are warm, bright and again, timeless. The false ceilings are simple peripheral ones and help in an even distribution of light in the rooms.
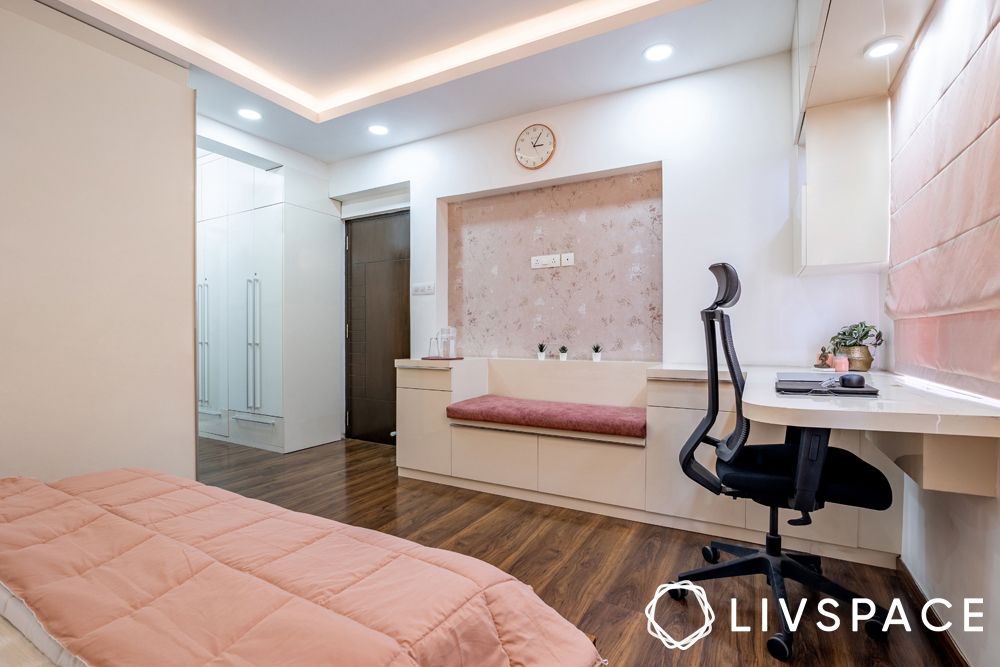
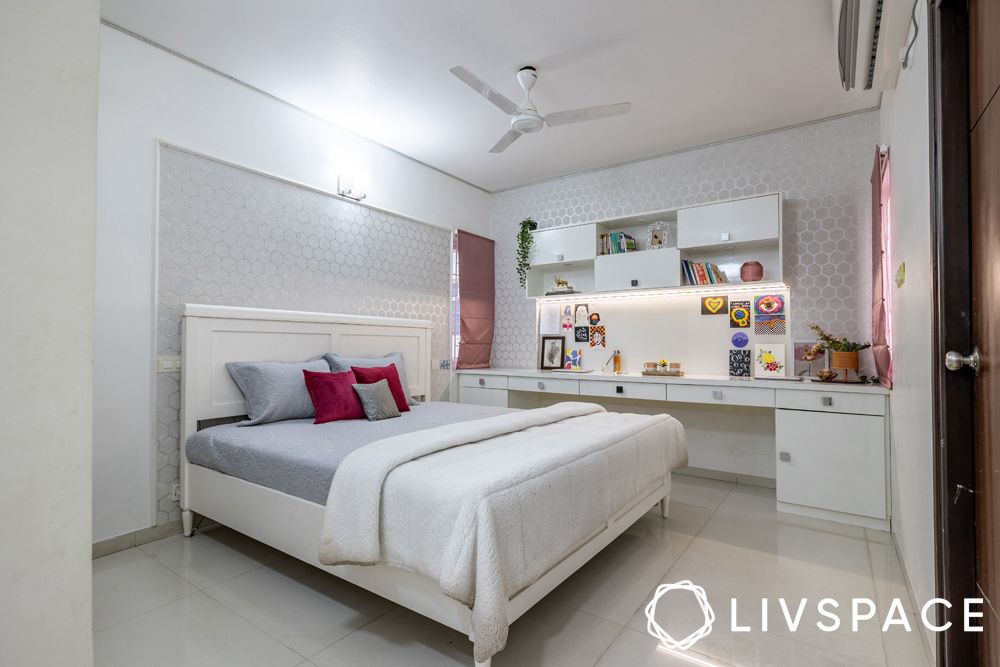
Both the bedrooms have shimmery wallpapers that make their overall looks interesting. They also offer a good contrast to the plain white walls. But most importantly, these wallpapers have a rather muted colour tone which makes them less distracting and hence, a good option for the long run.
DSR Woodwinds’ Duplex Flat Interior Design: The Study Tables
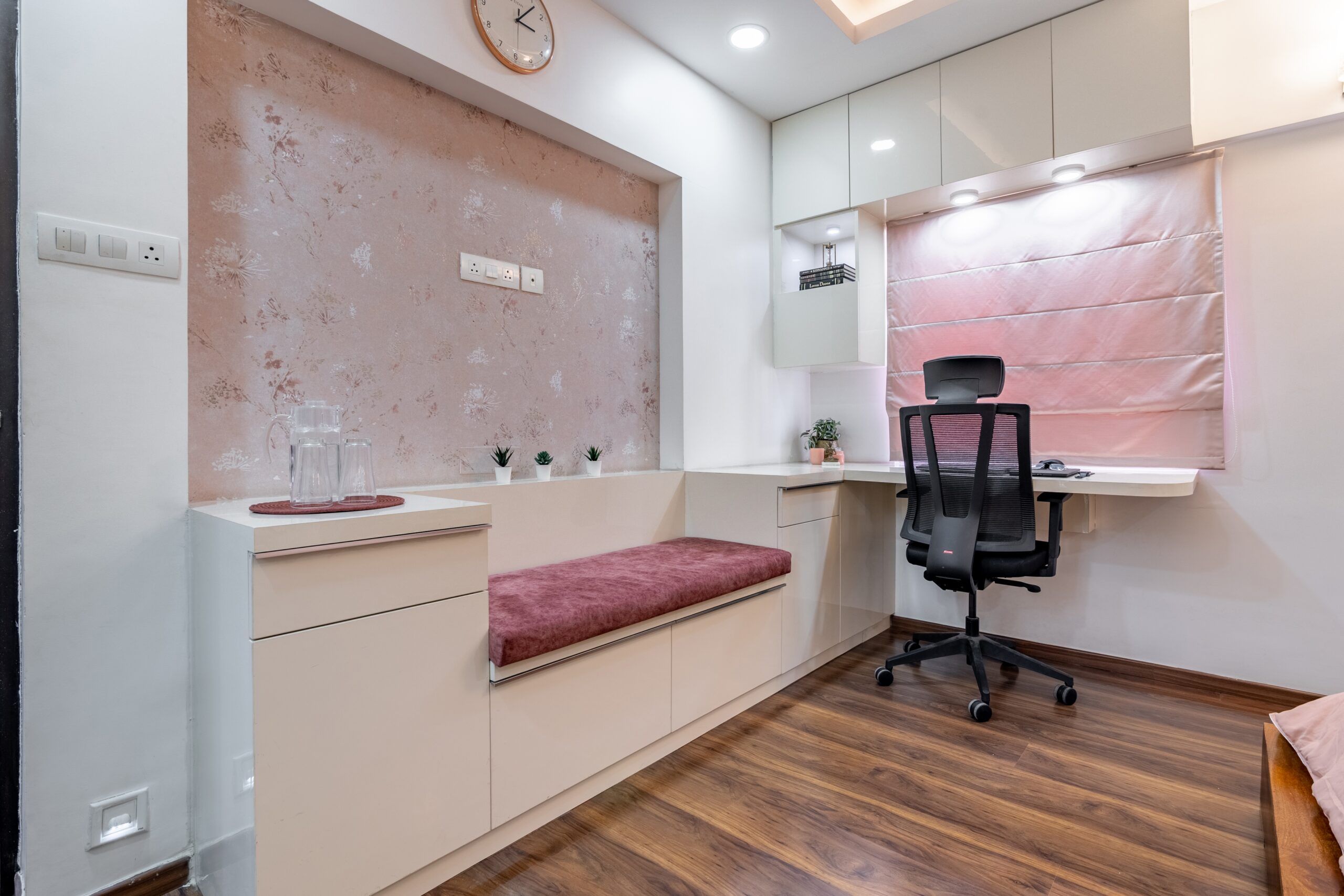
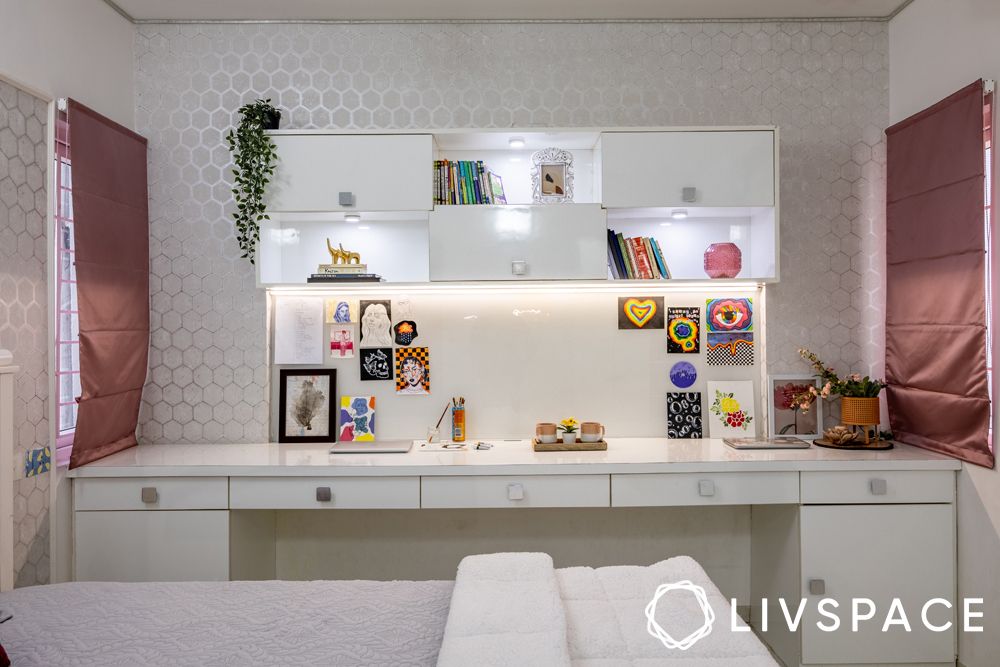
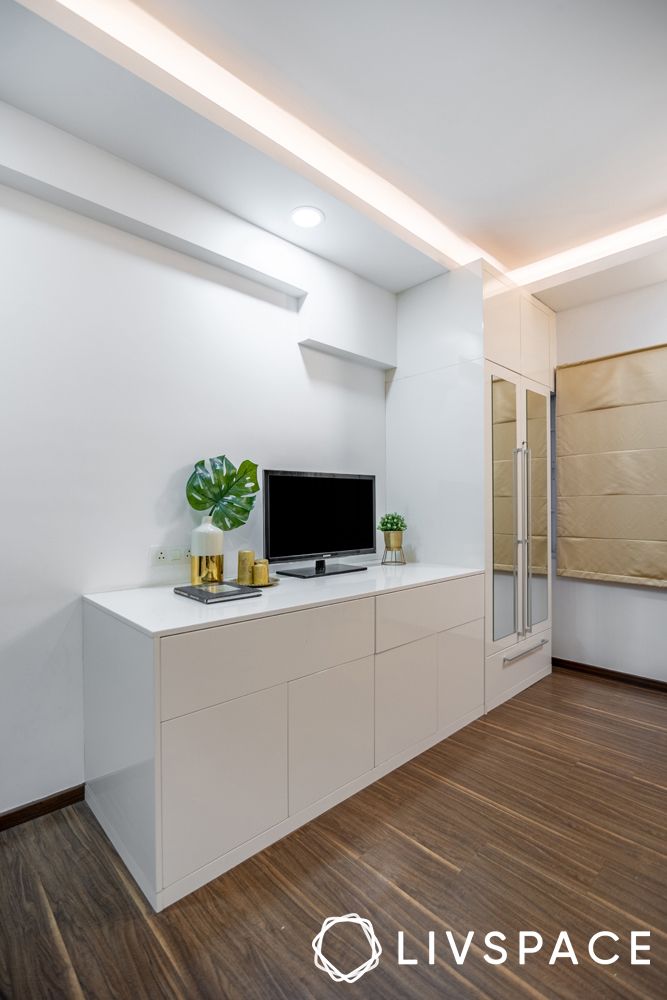
The study table designs in all the rooms vary depending on the number of users and their storage needs. This is a clever way to have control on your budget – to do only so much that is necessary and personalise accordingly. This idea has worked well for the Choudurys’ DSR Woodwinds duplex flat interior design.
The Storage Design for This 4BHK Duplex

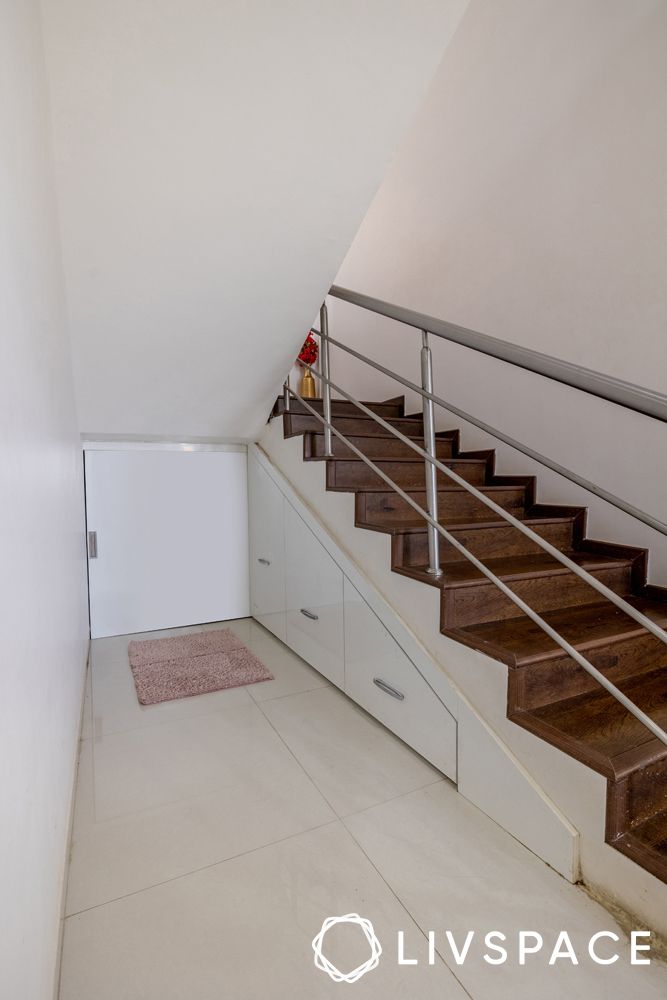
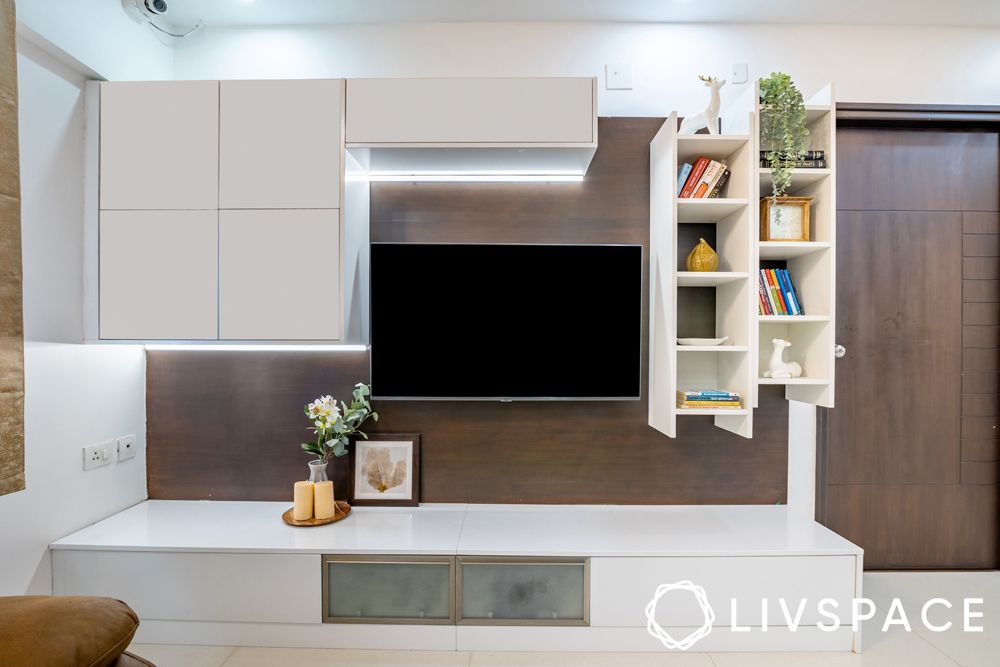
The interior design for this 4BHK at DSR Woodwinds needed to have sufficient storage and at the same time be spacious. Additionally, Fauwaz also had to get creative in adding the storage in a way that the budget was adhered to. Hence, he used simpler, economical furniture like Livspace catalogue modules or swing doors to create these storage units.
Duplex houses can be a little complicated as maintaining the consistency in design gets challenging. The one way to do this, would be to use one universal set of aesthetics in the house, like the Choudhurys have. The other way would be to embrace the vastness and use as many elements as you can but bind them all with one common element. One such example that you may enjoy is this amazing home interior design for a 4BHK duplex in Bengaluru.
How Can Livspace Help You?
If you want your home to be just as beautiful, then look no further. Book an online consultation with Livspace today.
We love hearing from you! Write to us with your comments and suggestions at editor@livspace.com


