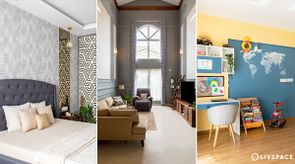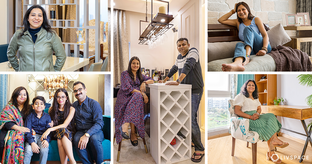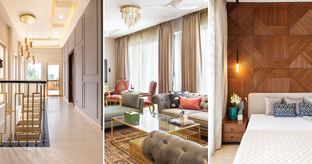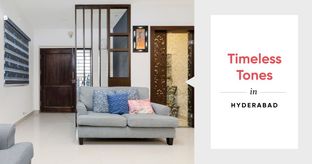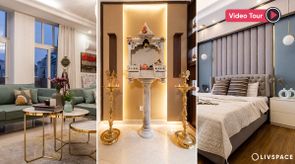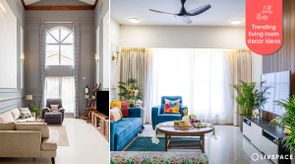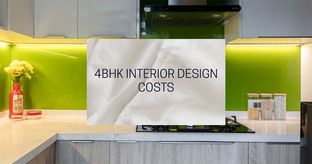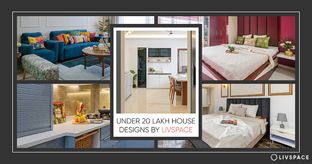In This Article
- #1: Cosy L-Shaped Sofas Help Fill Up Empty Corners
- #2: A Spacious Kitchen That’s Modern and High on Efficiency
- #3: A Matching Crockery Unit and Bar Counter Add Storage
- #4: Wall-To-Ceiling False Ceilings Make a Towering Statement
- #5: Storage-Efficient Walk-In Closets That Make Getting Ready a Cinch
- #6: Window Treatments That Can Add a Sense of Luxury to Your Interiors
- How Can Livspace Help You?
If you’re planning a 4BHK villa interior design in Hyderabad, chances are you’re anything but low on space. Take the villas at Om Sree Malabar Greens, for example. These sprawling units are like an empty canvas waiting to be decorated. However, despite the spacious and luxurious vibe such homes offer, it doesn’t necessarily make designing it any easier. In fact, you might even be stumped about what to do with all the extra room.
This is where we’d like to show you some unique ideas to help with your interior design for a 4BHK villa in Om Sree Malabar Greens. Join us, as we take a tour of the home we designed for Anitha to borrow some tips on interior decoration for Om Sree Malabar Greens villa.
Who Livs here: Anitha Reddy and her family
Location: Om Sree Malabar Greens, Hyderabad
Livspace service: Full home design
Budget: ₹₹₹₹
IN A NUTSHELL
Brief
To create a fully optimised home that looks elegant, balancing modern and traditional styles.
What We Loved
– The use of neutral colours across the design
– The efficient kitchen design that uses separate functional zones
Look Out For
– The stunning feature wall in the kitchen
– The wall-to-ceiling false ceiling design in the bedrooms
– The mirror panelling on the crockery and bar unit
#1: Cosy L-Shaped Sofas Help Fill Up Empty Corners
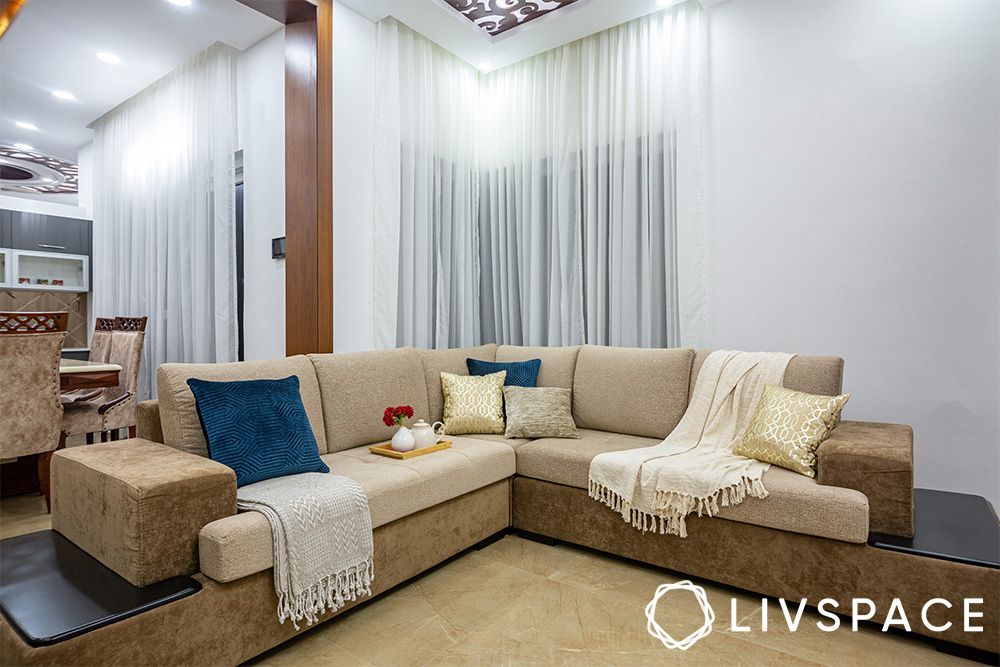
A defining feature in this interior design for a 4BHK duplex villa in Om Sree Malabar Greens is that the home has two main common areas. The living room and drawing room both use expansive L-shaped sofas to add function to empty corners. We used soft neutral shades to tie all the furniture in this 4BHK villa interior design in Hyderabad together.
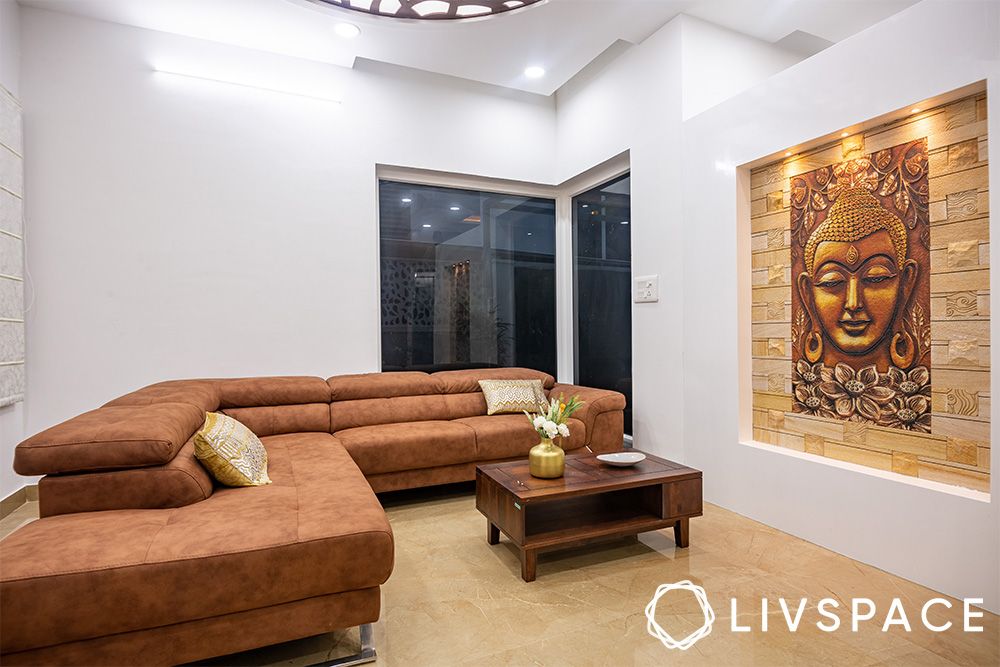
In fact, beige, brown, and white are some of the reigning colour palettes used throughout the interior decoration for Om Sree Malabar Greens villa. This also helps retain the spacious and airy vibe of the home’s layout.
#2: A Spacious Kitchen That’s Modern and High on Efficiency

You haven’t seen anything until you’ve seen the stunning kitchen in this 4BHK villa interior design in Hyderabad. Decked in cool shades of icy blue, the kitchen is spacious and divided into various functional areas. With the help of the breakfast counter, the space is divided into a hand wash area, a dry cooking area and a cleaning area.
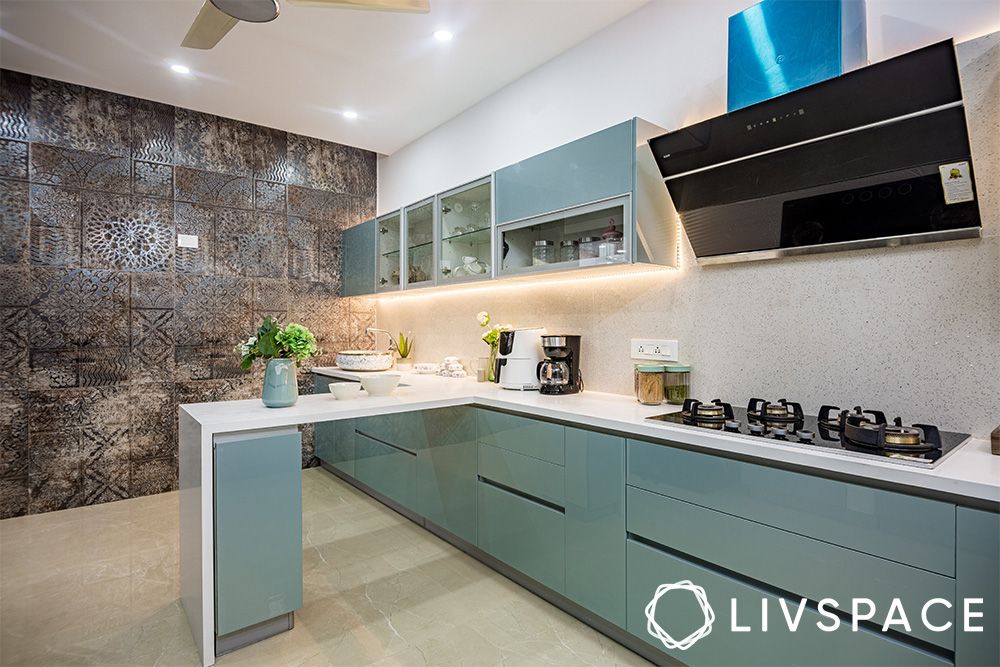
In terms of the interior decoration for Om Sree Malabar Greens villa, the kitchen takes the cake with a few decorative touches. Take a look at the patterned feature wall at one end of the kitchen, as well as the decorative wash basin beside it. Warm under-cabinet lights further highlight the hand wash area, creating a niche of its own in this 4BHK villa interior design in Hyderabad.
#3: A Matching Crockery Unit and Bar Counter Add Storage
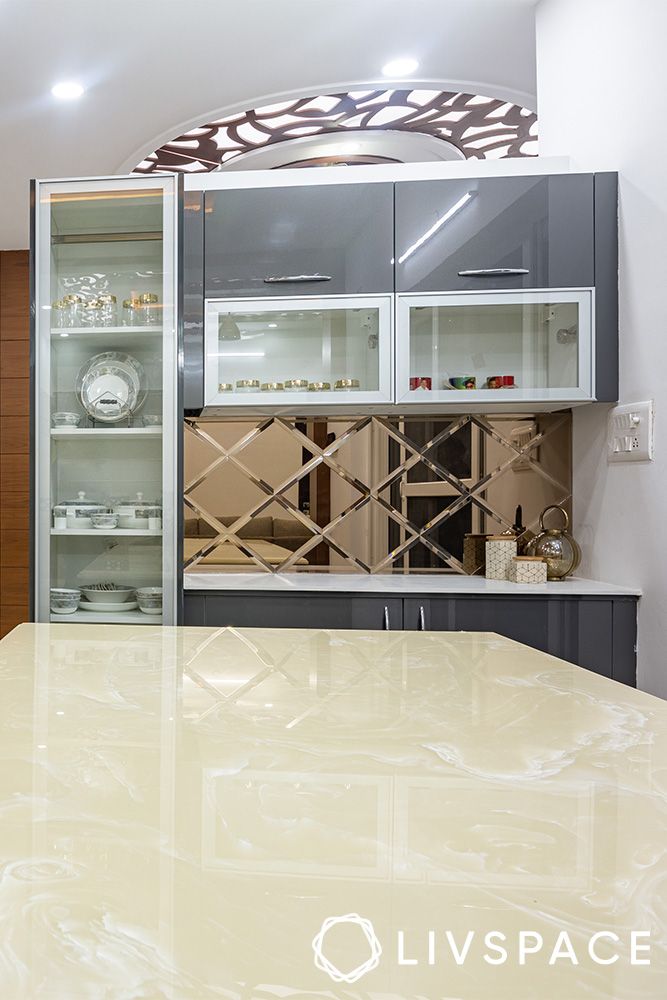
Though there are a fair share of statement pieces in this interior design for 4BHK duplex villa in Om Sree Malabar Greens, the crockery and bar units are just as notable. Set beside the dining table, the crockery unit is a handy storage addition to this otherwise seamless 4BHK villa interior design in Hyderabad.
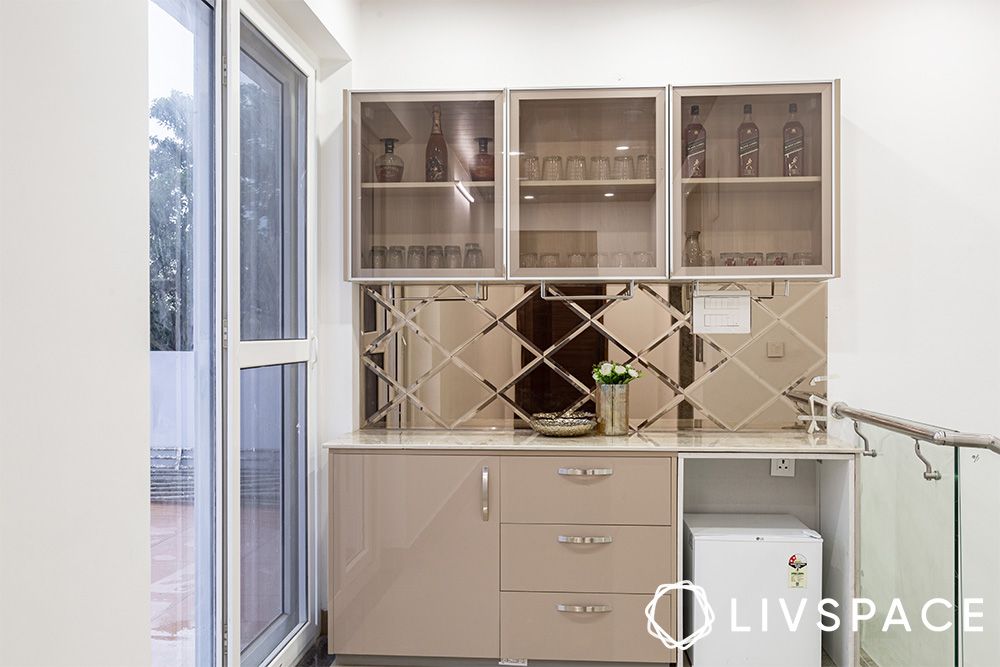
Keeping in line with the dining room crockery unit, the bar unit too takes on a similar design. Since both these units are located on different floors of this 4BHK villa interior design in Hyderabad, the design is not repetitive. Though the mirror panelling is the stand-out feature between the two, they differ in size and function.
In the living room of this interior design for 4BHK duplex villa in Om Sree Malabar Greens, the crockery unit doubles as a room partition. However, on the upper floor, the bar unit is more decorative and is easily accessible from the balcony whenever outdoor dinner parties are hosted.
#4: Wall-To-Ceiling False Ceilings Make a Towering Statement
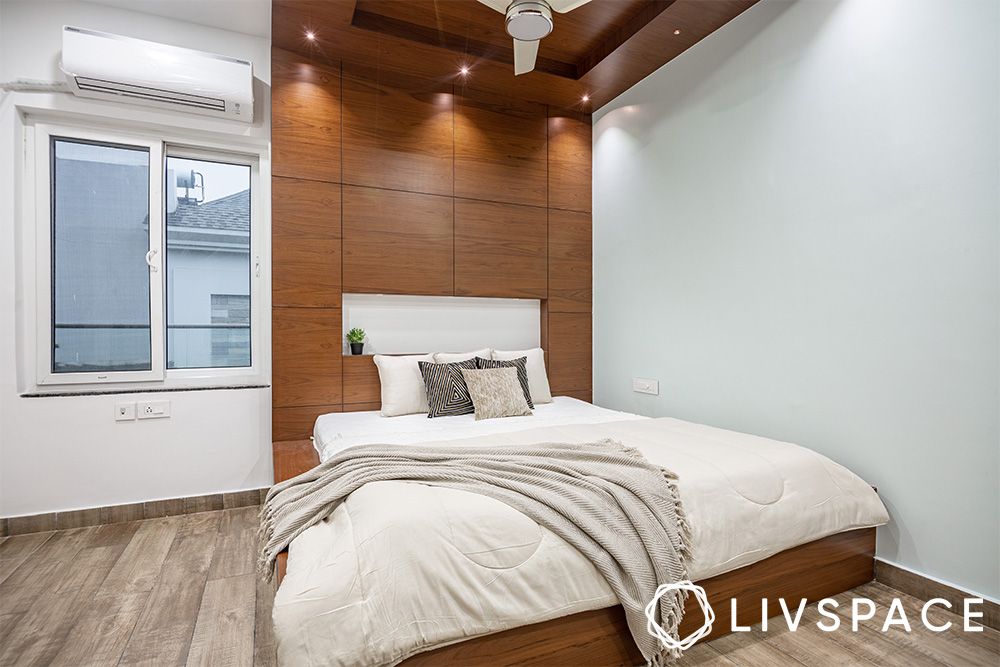
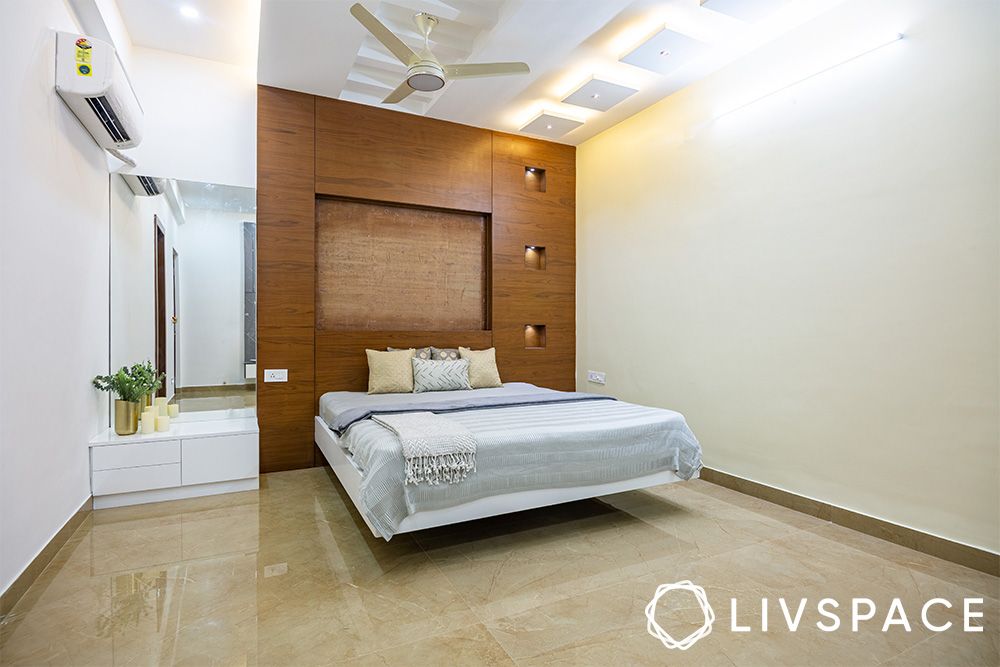
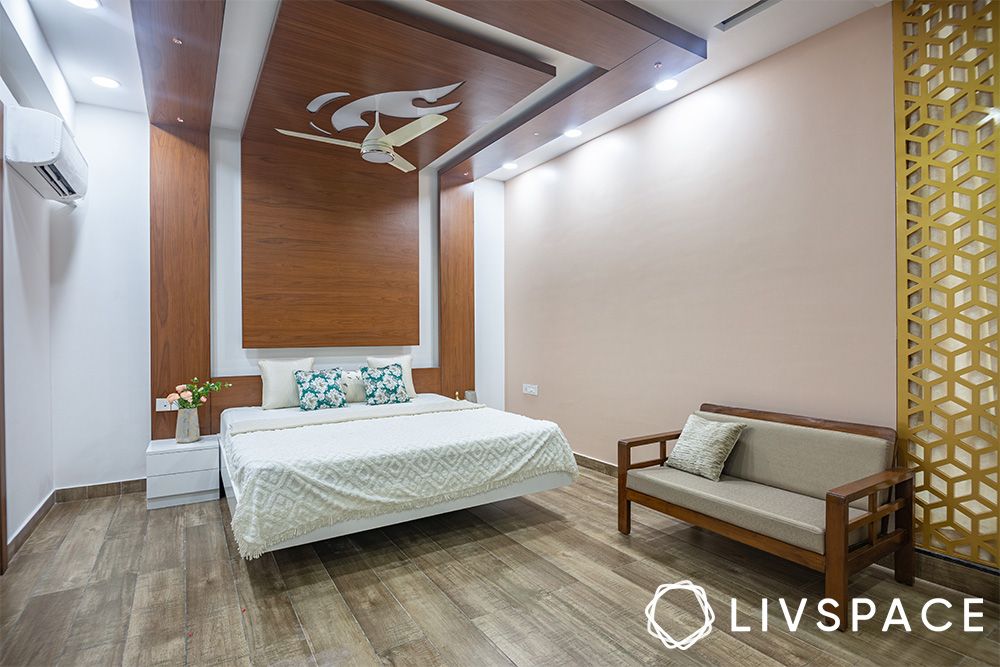
If there’s one common thread tying all the bedrooms in this 4BHK villa interior design in Hyderabad together, it’s the wall-to-ceiling design. What’s more, they all make use of a wooden finish in each design, which is a preferred style for most Hyderabad homes.
These towering false ceiling designs are complemented by lighting accessories like recessed lights in cool and warm shades. Moreover, the wall design further doubles as an extended headboard to match the bed frames in this interior design for 4BHK villa in Om Sree Malabar Greens.
Also Read: 20 Bedroom Ceiling Design Ideas for You
#5: Storage-Efficient Walk-In Closets That Make Getting Ready a Cinch

Having a dedicated space to get ready is more often than not, a luxury. Even if you have a big bedroom, you might not have the right layout to bring in a separate wardrobe area. Luckily, this 4BHK villa interior design in Hyderabad came with a designated closet space in all the bedrooms. And just like that, these personalised walk-in wardrobes were born!
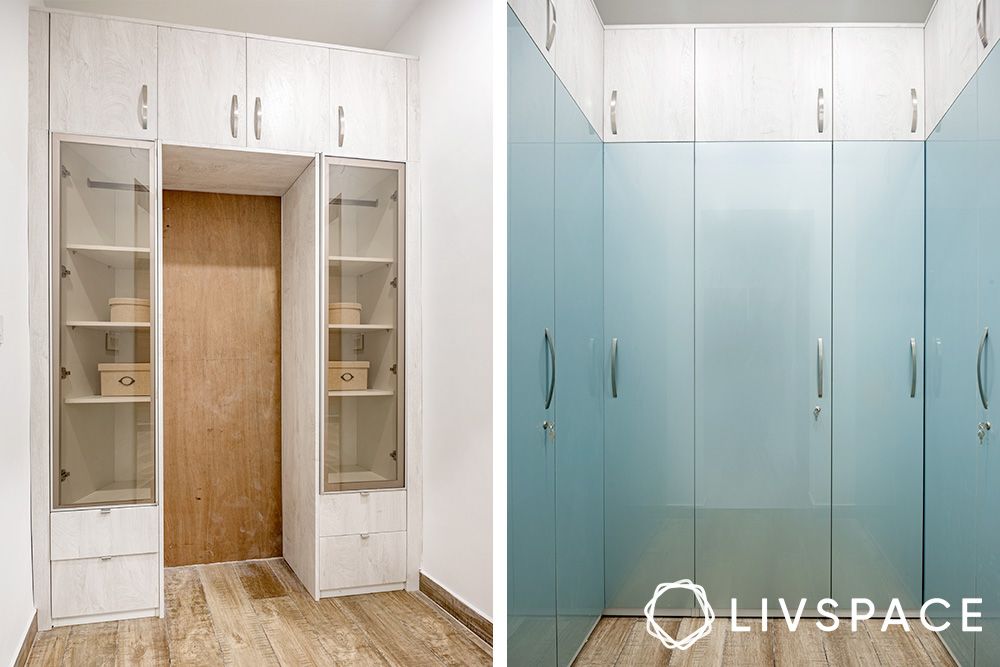
The wardrobes in these two bedrooms make use of loft storage to ensure they’re optimising the space to the fullest. Glass shutters for the shelves help with visibility, making it easier to locate items. In fact, you can even use them as display units to showcase designer items. However you choose to use them, they’re sure to be a handy addition to your 4BHK villa interior design in Hyderabad.
#6: Window Treatments That Can Add a Sense of Luxury to Your Interiors
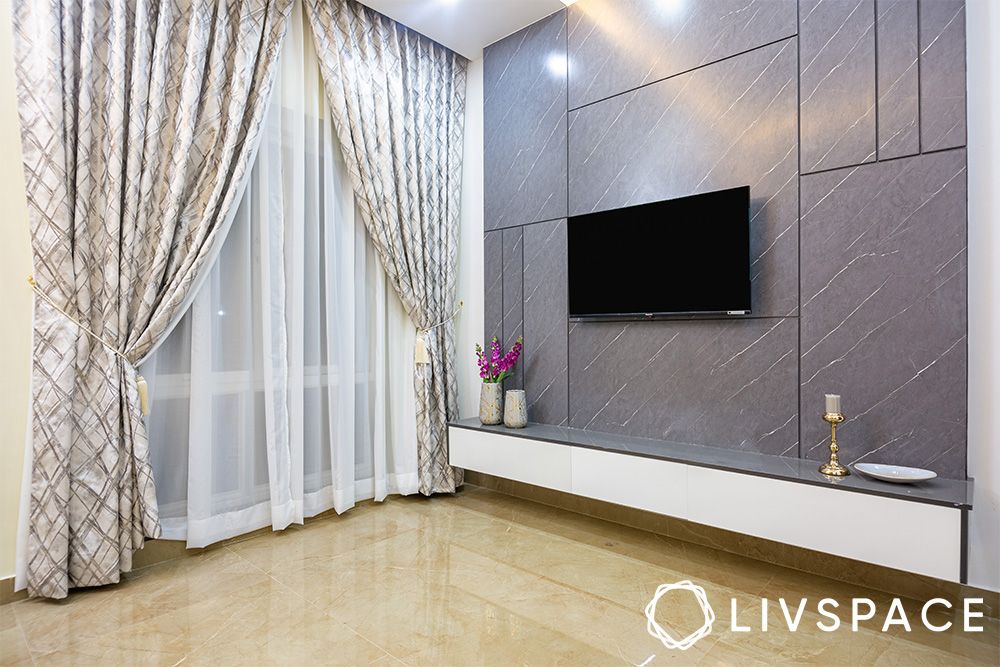
What’s one way to dress up your space without making extensive structural changes? With a window treatment, of course! This 4BHK villa interior design in Hyderabad has an abundance of windows on each floor. So, it only seems right to decorate them, adding more visual interest to the space.
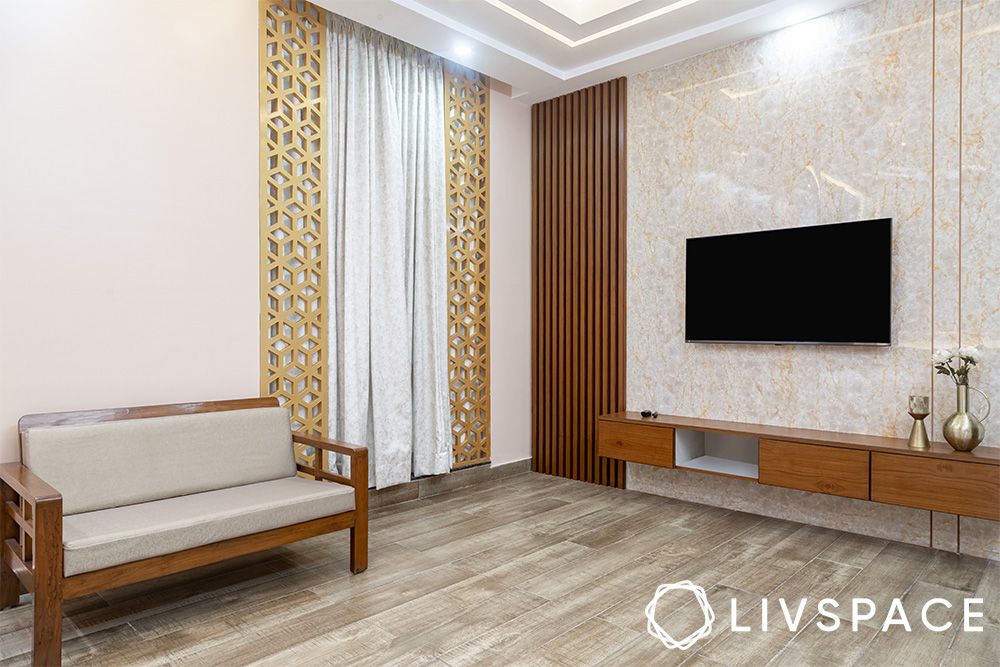
One way to make the most of the windows in your 4BHK villa interior design in Hyderabad is by layering your curtains. You can go for a mix of block out curtains and sheer curtains to make the windows more functional. This way, you can allow natural light to filter through the sheer curtains during the day, or block it out when you take a cosy afternoon nap.
Similarly, you can also opt for a jali design to highlight your windows. Since the room in the second image uses neutral colours, a gold jali partition helps add character to this 4BHK villa interior design in Hyderabad.
How Can Livspace Help You?
We hope you enjoyed the tour of this 4BHK villa interior design in Hyderabad. Also check out these 10 best duplex house interior ideas from these stunning Livspace homes for more inspiration.
If you want beautiful interiors for your home, then look no further. Book an online consultation with Livspace today. Have some thoughts or suggestions you’d like to share with us? We’re all ears! Drop us a line at editor@livspace.com.



