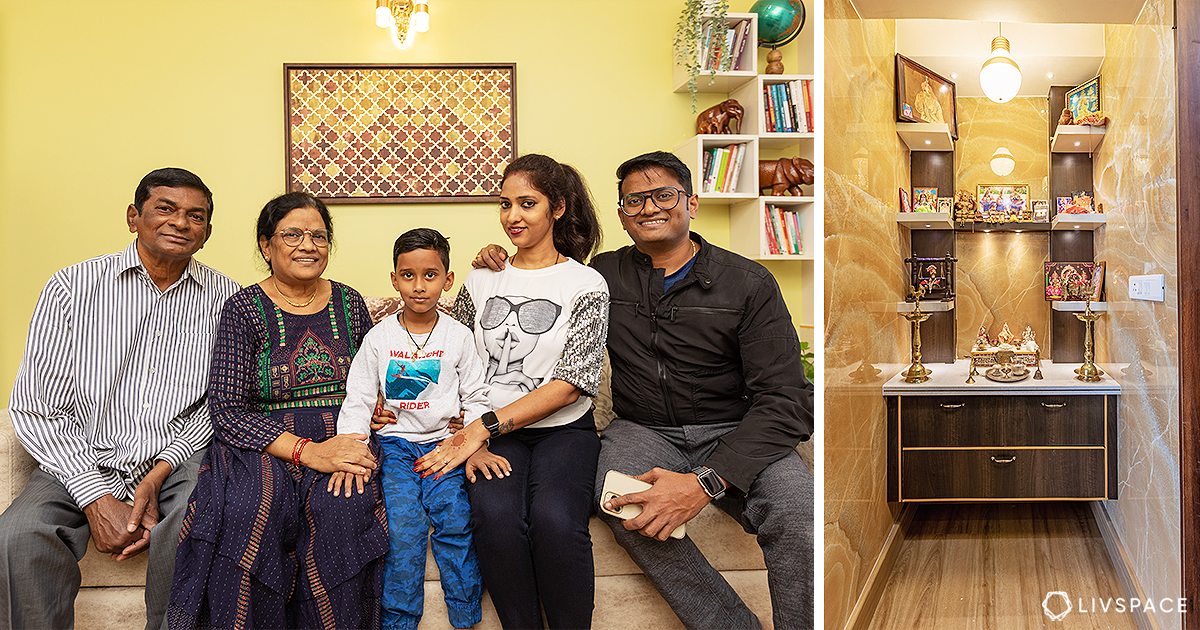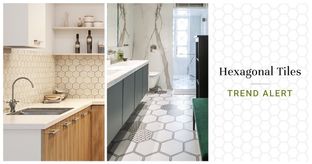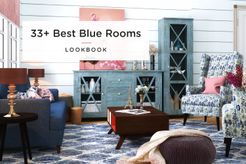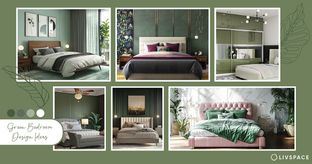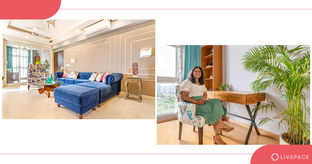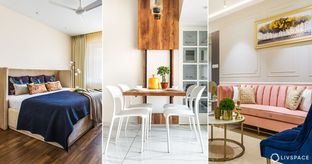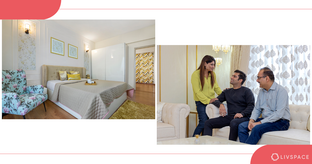In This Article
- The Calming Foyer of their SJR Blue Waters’ 3BHK
- The Modern-Contemporary Living Room
- The Luxurious Dining Room
- The Vastu-Compliant Pooja Room
- The Compact But Efficient Kitchen for SJR Blue Waters 3BHK Interior Design
- The Cosy Master Bedroom
- The Refreshing Parents’ Bedroom
- The Multipurpose Guest Bedroom
- How Can Livspace Help You?
How can you guarantee that your interior designer will deliver exactly what’s on your mind for your home? Well, one way would be to find a designer who can understand you and has the patience to hear your ideas out, however scattered they may be. When Asis and his wife couldn’t get themselves to settle for other designers near their home; they decided to travel from HSR Layout to MG Road to visit our Hulkul office. In Bengaluru, one needs two-three hours to make this journey to and from. There they met Bhagyashree M and their first interaction about their SJR Blue Waters’ 3BHK interior design with her lasted for about two hours!
“It was a good collaboration. I got very good support from Bhagyashree, Sachin and Mahesh. I really appreciate that, what you guys have committed to, you are doing that.”
— Asis Patra, Livpsace Homeowner
Who Livs here: Asis Patra and his family
Location: Blue Waters by SJR Primecorp, Bengaluru
Size of home: A 3BHK spanning 1,575 sq. ft. approx.
Design team: Interior designer Bhagyashree M and project manager Sachin Hegde
Livspace service: Full home design
Budget: ₹₹₹₹₹
Brief
A child- and elder-friendly home that looks cosy and has warm, inviting colours
What We Loved
The vastu-compliant, floating pooja unit created in the niche and provided with a bamboo screen for privacy
Look Out For
– The wallpapers not only on the walls but also the ceilings
– The lean details of brass on the walls
– The lamps and the hanging lights
Biggest Indulgence
The compact yet efficient modular kitchen, which is finished with acrylic laminates
Smart Buy
The economical PVC sheets imitating onyx that can be lit with backlights
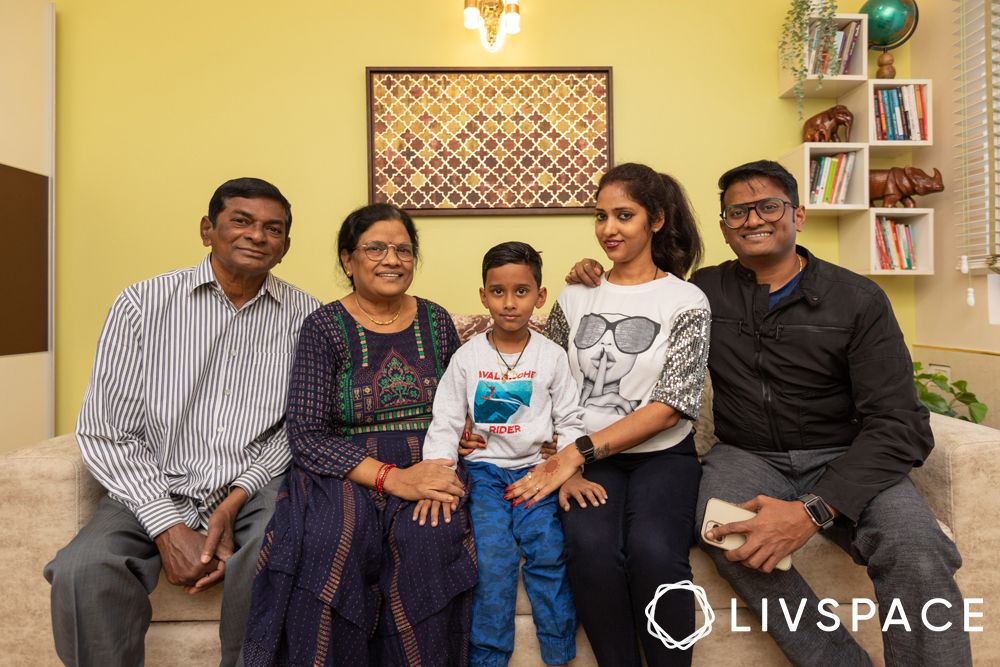
“We were not sure about the design requirements, so we went to the Livspace office with a thousand random thoughts. But what we liked was that Bhagyashree was very patient. We got a good response from Livspace.” — says Asis as he recalls how he decided to work with us. You can see the outcome of this collaboration below:
The Calming Foyer of their SJR Blue Waters’ 3BHK
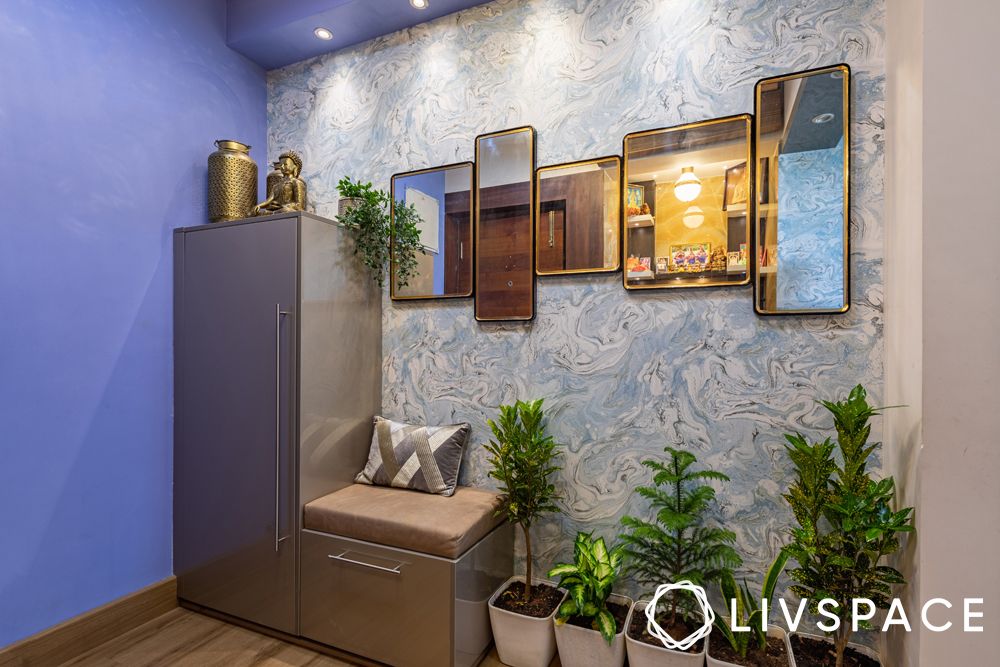
Upon entering their 3BHK house interior design in HSR Layout, one is greeted by the peaceful periwinkle blue on a wall and green plants. These colours induce calmness in people. Further enhancing this corner is the light-coloured wallpaper, which complements and balances the periwinkle-coloured wall. Apart from this, there is also a tall shoe rack and an adjacent seat. And a mirror at the entrance completes the design of this space — a vastu-compliant addition that by belief, prevents negative energy and attracts positive energy.
The Modern-Contemporary Living Room
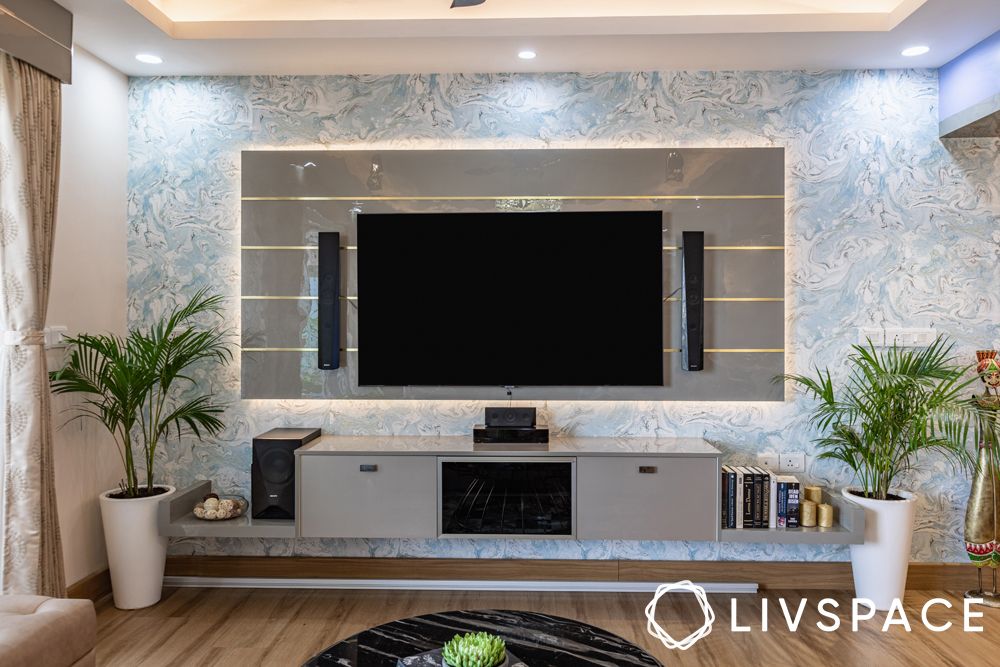
The cheery blue wallpaper leads on to the living room that is modern as well as contemporary by some elements in this Blue Waters apartment interior design. The combination of the two styles is growing in popularity and fits the taste of urban dwellers spot on. Find out the difference between the styles here: Modern vs Contemporary Interior Design: What’s the Difference and Which One is Better? The TV panel is made of acrylic laminates and has brass strips on it, giving it a luxurious look. Consequently, it stands out against the plain and humble wallpaper and allows a smooth transition of the colour palette.
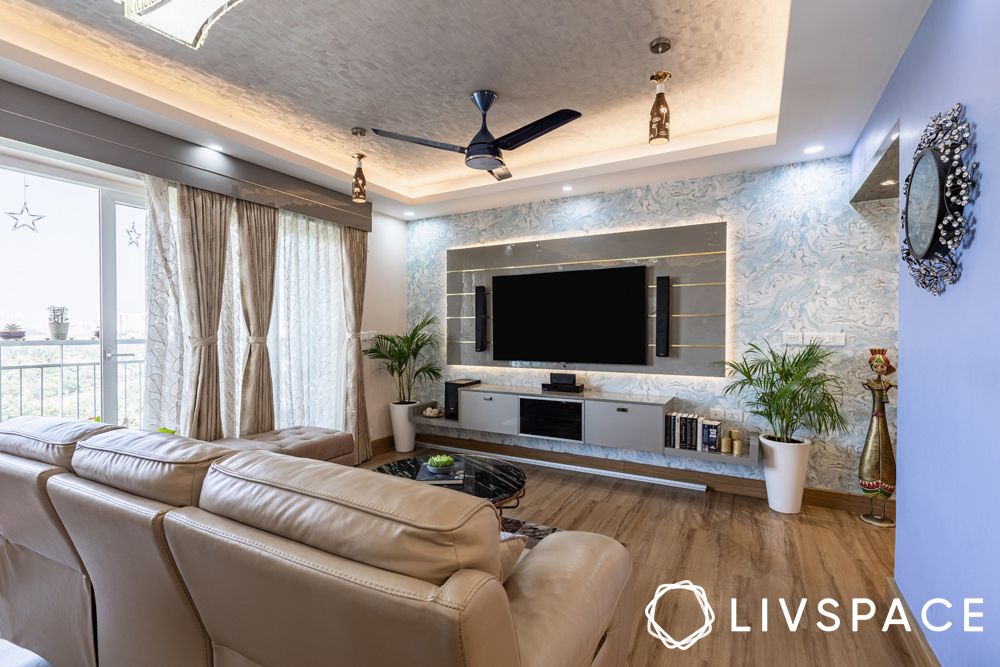
The colours from the entrance move to the sidelines and warmer, brighter colours take over in the living and dining areas in this SJR Blue Waters home interior design. These colours and the wooden floor represent the original modern interior design style that was popular in the 1950s. The tiled wall in the dining room, the lamps and the coffee table, however, suggest a different style. They are contemporary but complement the modern elements and seamlessly blend in the interiors. Also, to add more texture to the space, the ceiling is covered in a neutral wallpaper. The wallpaper and the ceiling bind the living and dining areas together.
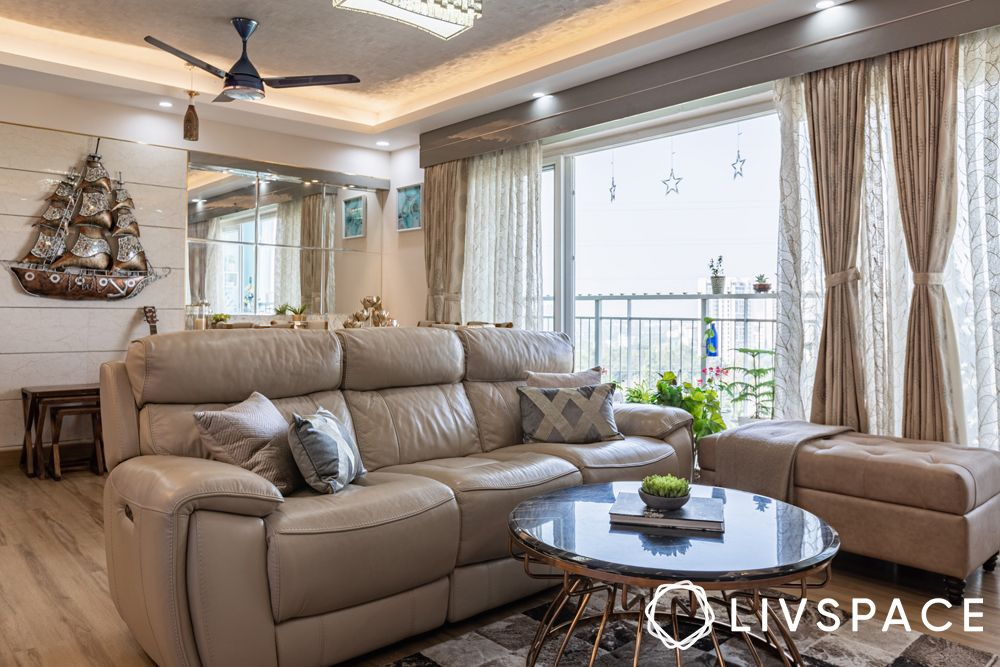
Although the living room receives ample natural light, there is a system of layered lighting that enhances the impression of this SJR Blue Waters home interior design.
The Luxurious Dining Room
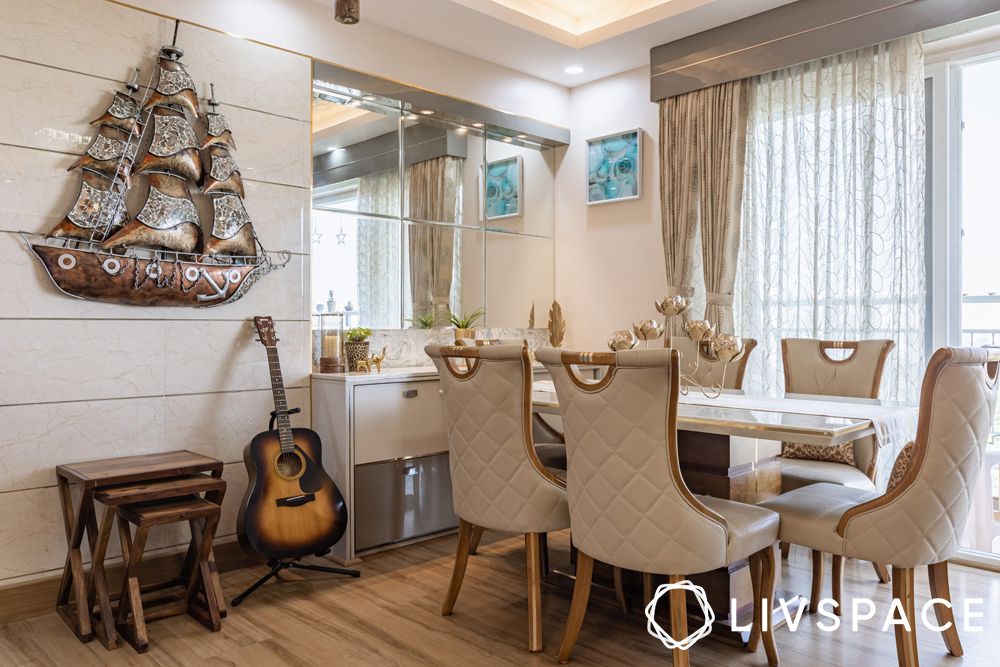
The colours, continued from the living room, give the room a warm and cosy look, and the metallic accents make it luxurious. The crockery unit matches the vibe of the room, and the mirror enhances the look of luxury as well as warmth. Also, the tiled wall next to the crockery supports a metallic, antique-looking showpiece. All the elements in the room have similar objectives and purposes — to make the room look warm, cosy and luxurious.
The Vastu-Compliant Pooja Room

There was a niche next to the main door that could be turned into a pooja room and since the idea complied with vastu for this Blue Waters apartment interior design, Bhagyashree went ahead with getting it executed. There is PVC-sheet finishing on the walls with a backlight that enhances the experience of the room. With the backlight on, the PVC panels that imitate the look of onyx, give it a beautiful and surreal appearance. And since the room can’t remain open at all times and there was a need for privacy while praying, Bhagyashree installed a retractable bamboo screen at its entrance. This was a space-saving, economical and sustainable solution.
The Compact But Efficient Kitchen for SJR Blue Waters 3BHK Interior Design
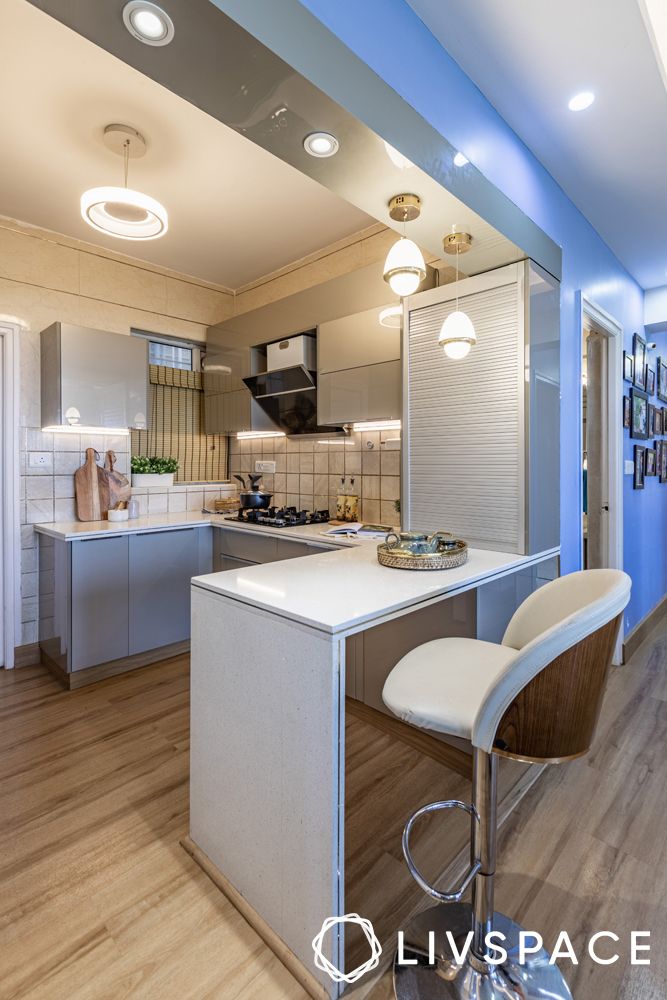
A kitchen’s golden triangle determines the efficiency of its design. There are three main zones according to it in the kitchen — the hot, wet and storage or dry zones. This G-shaped kitchen has hot and storage areas given on the inside. Whereas the wet area is moved entirely outside the kitchen, in the utility room. Consequently, this prioritised the space for the cooking and storing needs of the family. Also, there is a breakfast counter next to the roller shutter unit that stores appliances.
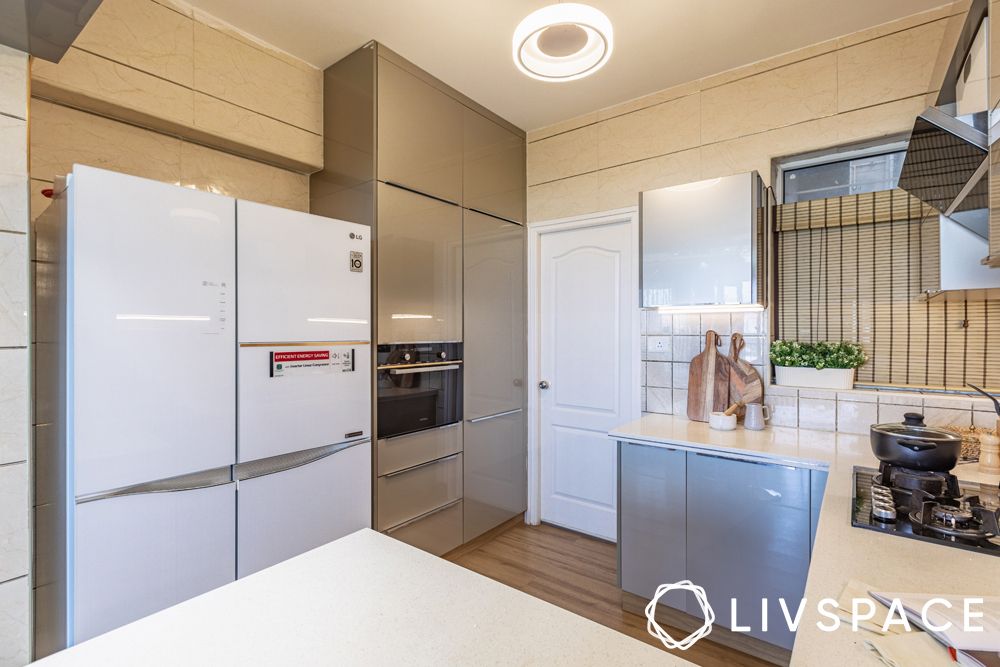
Additionally, the tall storage unit and in-built appliances unit are in opposite the cooking area. This increases the work efficiency by creating distinguishable zones for the compact kitchen in SJR Blue Waters’ 3BHK interior design. There are also profile lights under the upper cabinets to enhance work experience in the kitchen.
The Cosy Master Bedroom
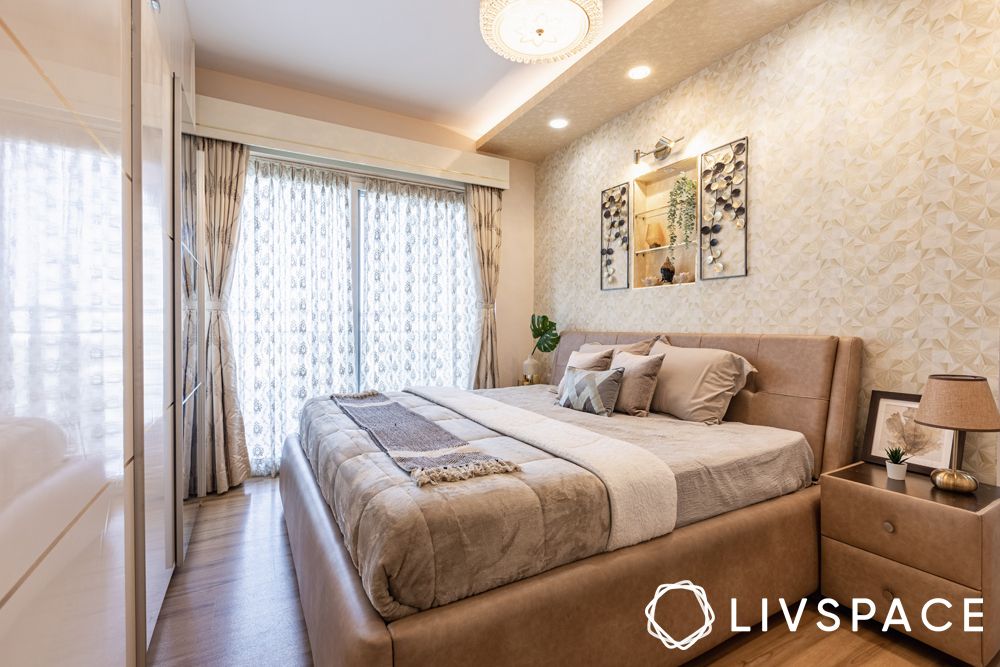
The master bedroom borrows most of the aesthetics from the living and dining rooms. The colour palette and the sense of comfort and luxury continue in this room even though the materials and textures in this room are different. They are child-friendly and safe but also promise comfort and relaxation.
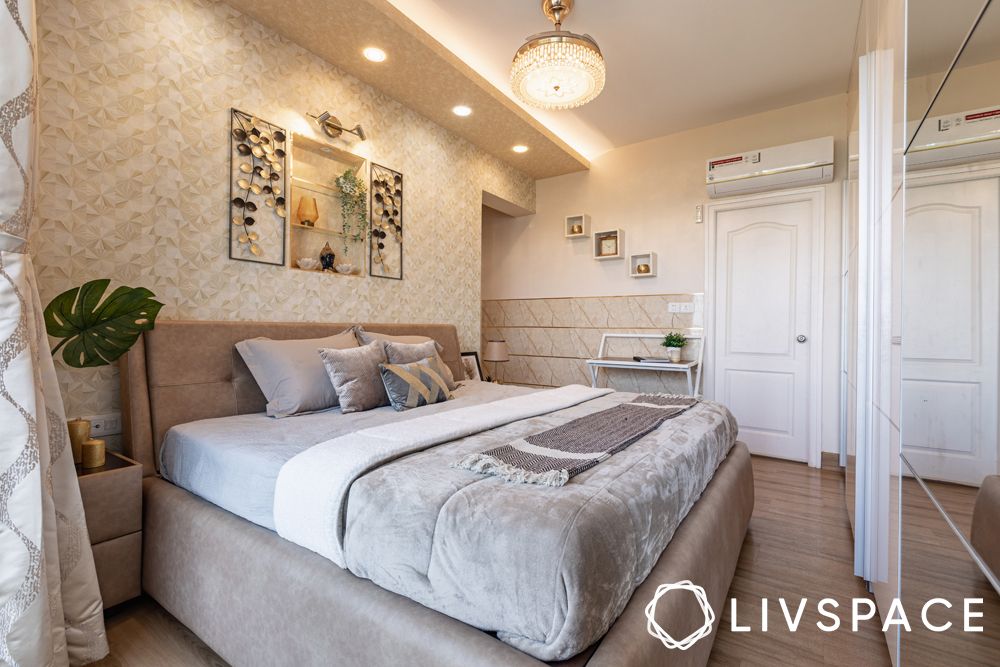
You may also notice the minimal false ceiling design that is budget-friendly. It manages to complete the look of the room, proving that less is indeed more!
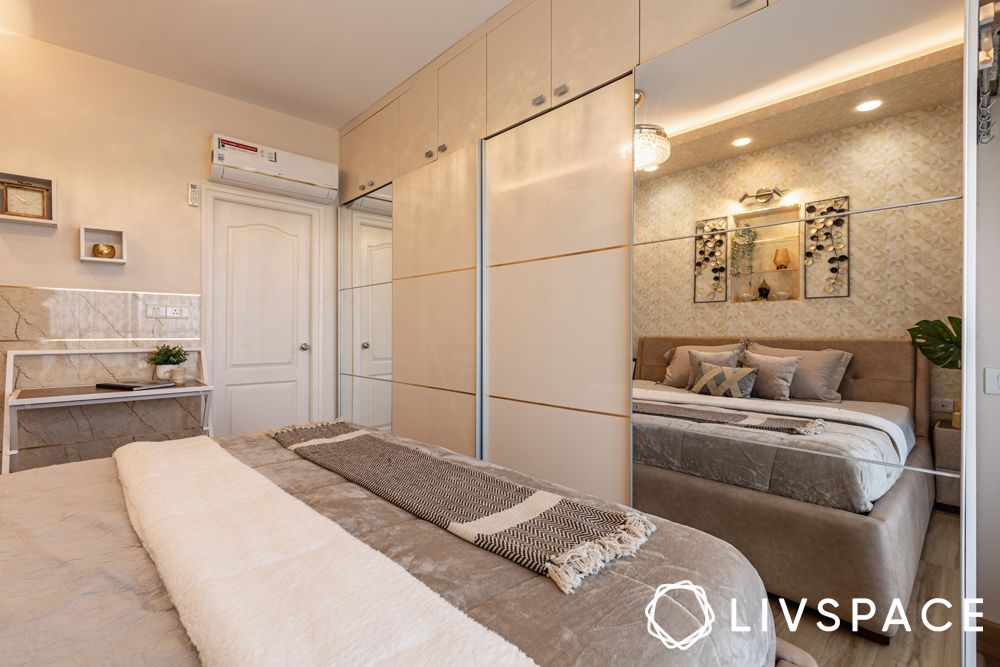
The full-wall wardrobe with sliding doors allows ample space in the bedroom. The mirror panel also eliminates the need for a dresser. This is especially helpful in compact or small bedrooms. Additionally, the lofts offer extra storage space and can store seasonal or old items.
The Refreshing Parents’ Bedroom
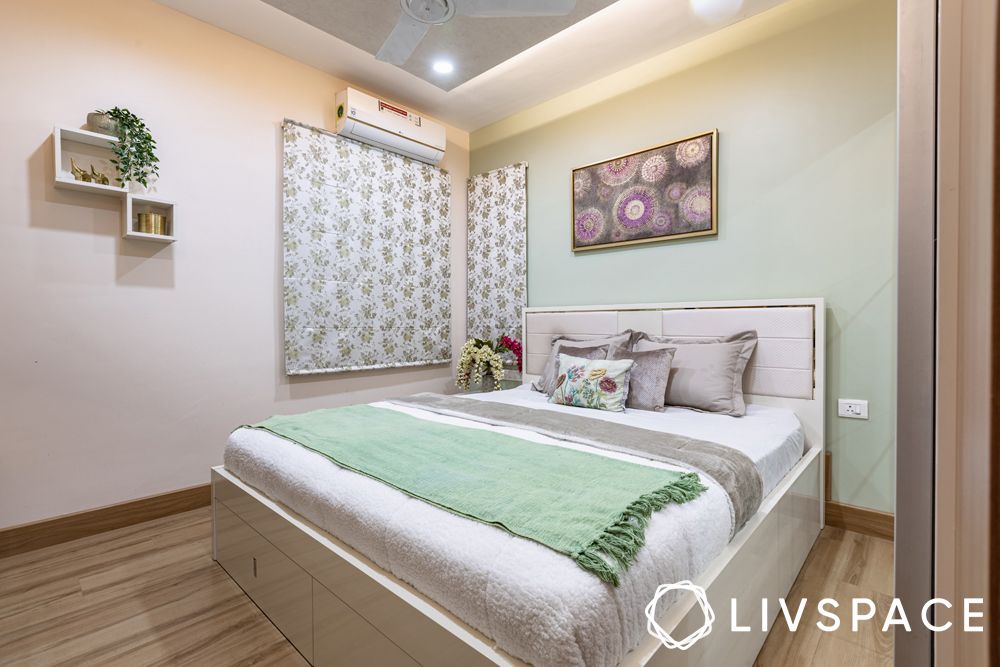
The parents’ room is simple yet peaceful. The light furniture supports the idea of simplicity and the wood brings the sense of being grounded. The island false ceiling design helps in making the ceiling seem higher than it actually is, thereby making the room feel spacious.
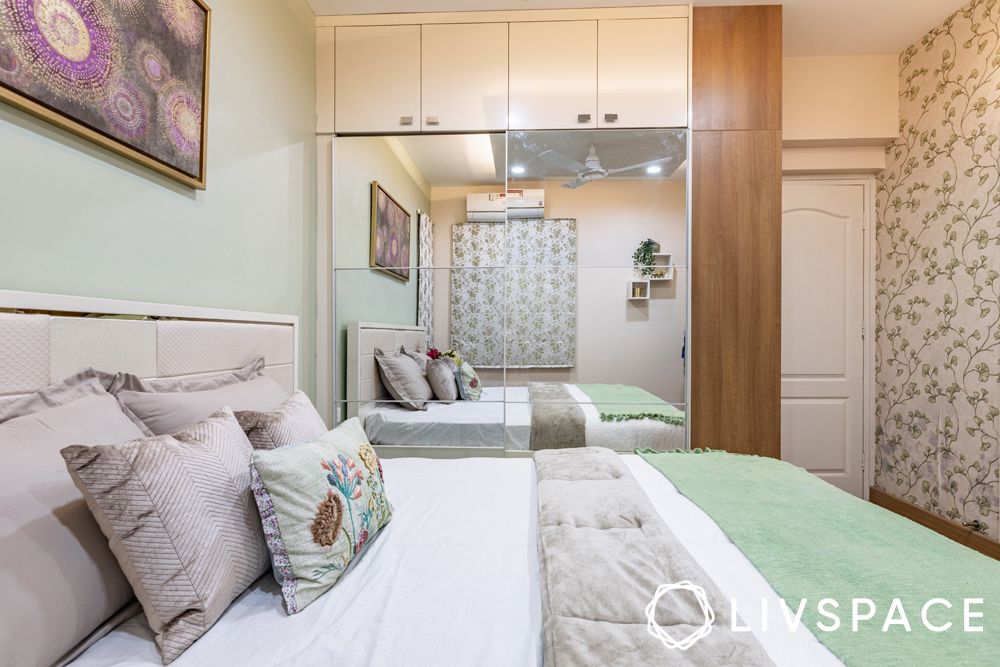
Given the size of this room, the mirror also performs a second function; it makes the room seem more spacious by reflecting the light and keeping the room bright. You can borrow the clever ideas used in this 3BHK house interior design in HSR Layout for your compact space too.
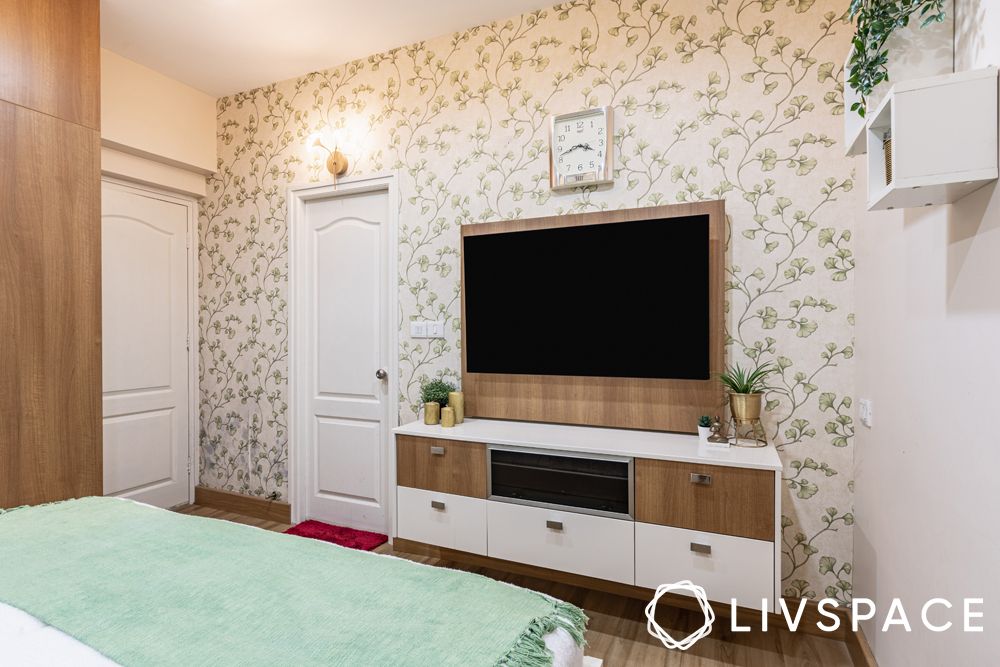
The nature-inspired wallpaper supplements the theme of the room and complements the textures of the TV unit as well. There is also a night lamp above the bathroom door to make it easier for the parents to navigate the space during the nights. All in all, a well-thought-out, user-friendly room that perfectly suits to the needs of Asis’s parents.
The Multipurpose Guest Bedroom
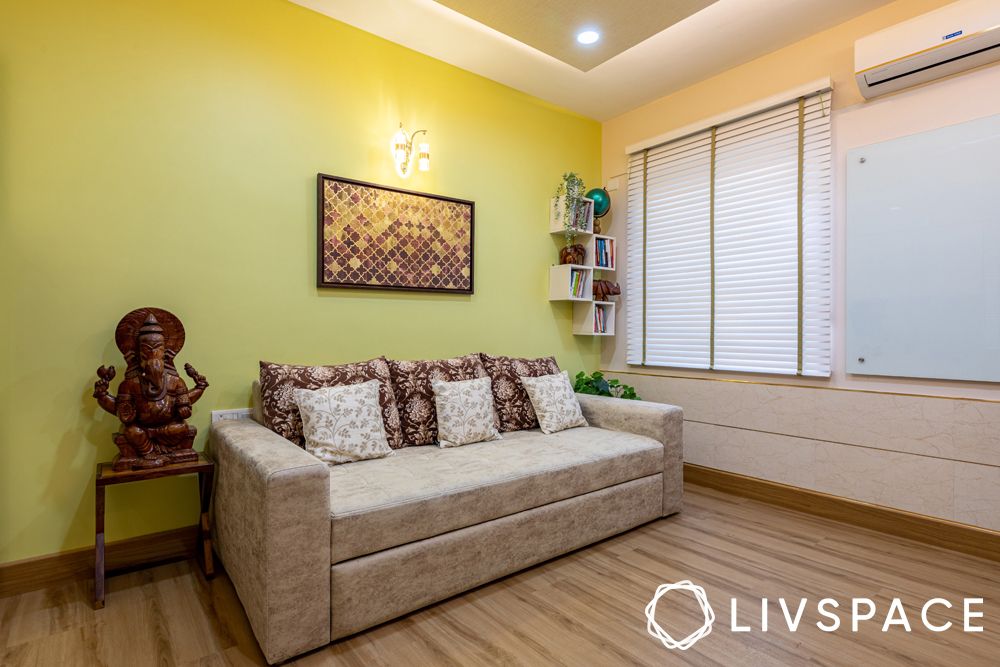
The guest bedroom has a flexible room design as the family may want to change the purpose of the room sometime in the future. Currently, it has a sofa and a study table because those are the present-day requirements.
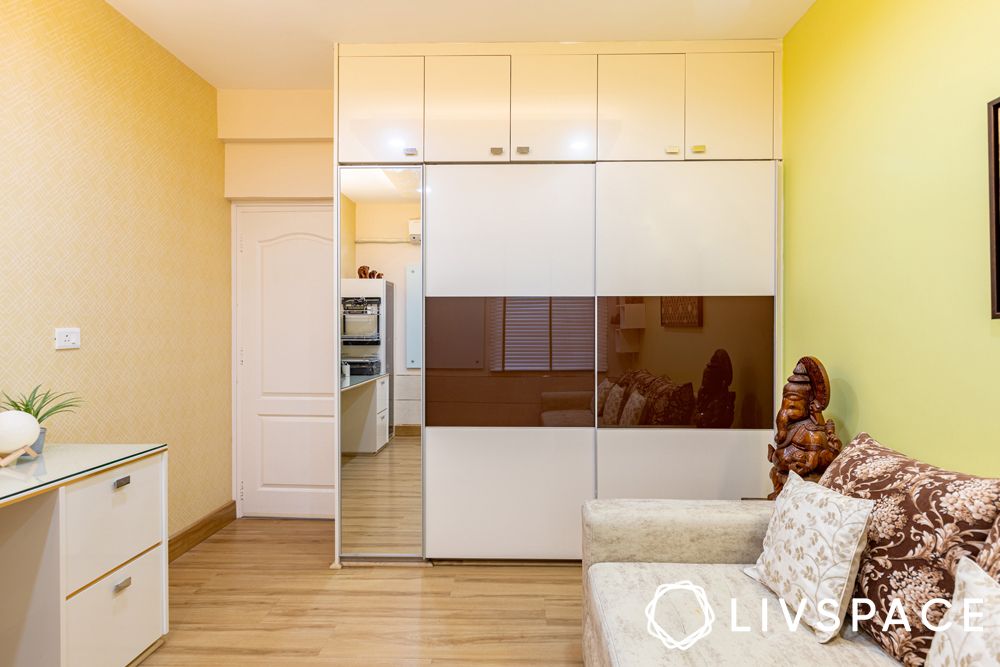
The objects in this room look like they belong with each other, with the dark details in the sofa and the picture frame complemented by the dark-tinted glass in the wardrobe.
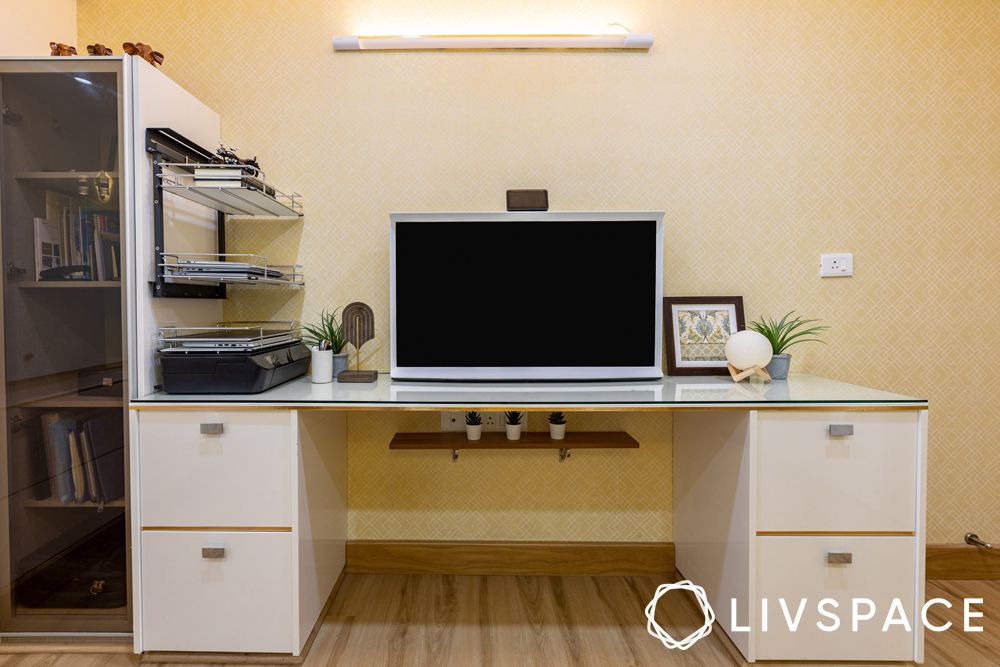
The family was quite keen on using wallpapers in every room in their SJR Blue Waters’ 3BHK interior design. So, in this room as well, they got a subtle geometric wallpaper in a muted colour. The accent wall, however, has a loud lime colour that draws attention to the dark picture frame adorning it.
Our designer, Bhagyashree, had an amazing experience working with the couple. She says she had the independence to design for them and that the project will always be memorable for her.
We hope we have given you enough details and stories about the house and readied you for your own venture. But in case you want to read more such stories, then You’ll Find Ideas for Every Kind of Room in this 3-Floors House Design. And if you want minimal interior on a budget, then read How to Get Basic, Beautiful Interiors with High Ceiling Design in Gurgaon.
How Can Livspace Help You?
We hope you found our ideas useful! If you want beautiful interiors for your home, then look no further. Book an online consultation with Livspace today.
Send in your comments and suggestions to editor@livspace.com
