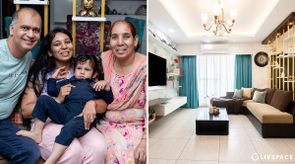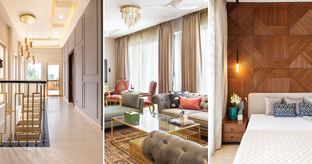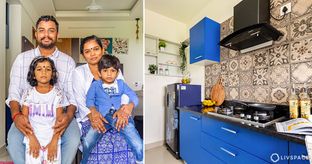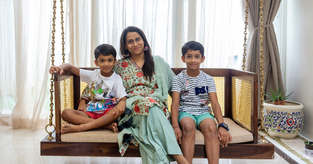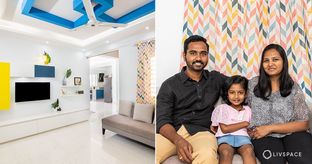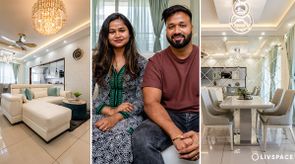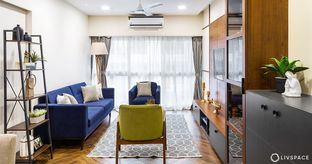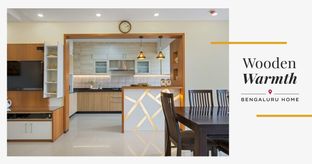In This Article
When you are making a home for a growing family, buying a large house is not necessarily enough. You have to make the large house look like a cohesive unit while ensuring it reflects the individuality of every inhabitant. Akshay and his family were given this feeling of wholesomeness by our Livspace designers, Shruti Nandal and Ridhima Jetley. Their 4BHK interior design in DLF Icon meets all their practical requirements aesthetically and preserves the identity of all its occupants.
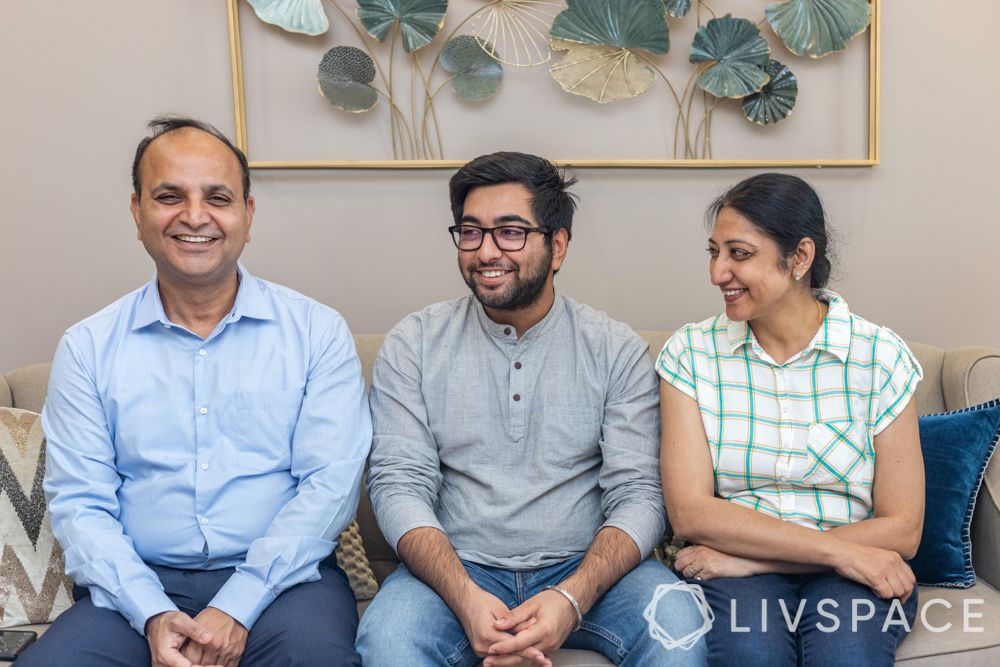
“Our experience with Livspace was excellent, to say the least. From designers to project managers, all were cooperative and helped us in making the house our beautiful home.”
— Akshay, Livpsace Homeowner
Who Livs here: Akshay with his wife, their children and parents
Location: The Icon, Gurgaon
Size of home: A 4BHK spanning 2,800 sq. ft. approx.
Design team: Interior designer Shruti Nandal and project manager Vikas Vishwakarma
Livspace service: Full home design
Budget: ₹₹₹₹₹
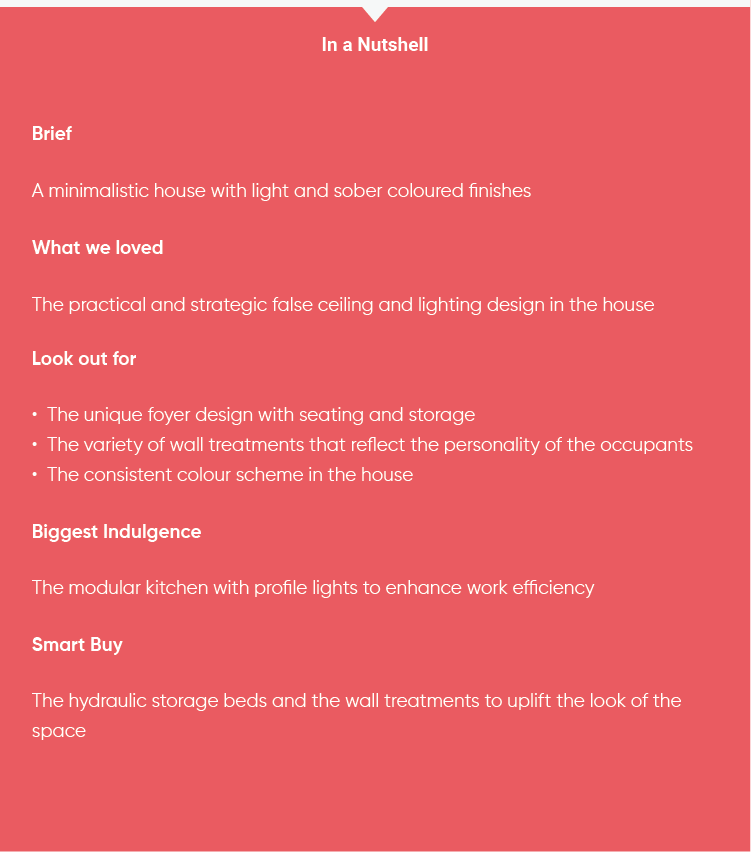
So how does one individualise a large house with occupants that have different tastes? Well, to begin with, consult and brainstorm about the design for the space with the entire family together. Just the way Akshay and his family were intensely involved throughout the process of getting their home interior design in DLF, Gurgaon. Ridhima Jetley recalls her experience with the family as delightful and fun. Keep reading to know more about this 4BHK interior design in DLF Icon.
An Entrance Interior Design for DLF Icon Home, Gurgaon
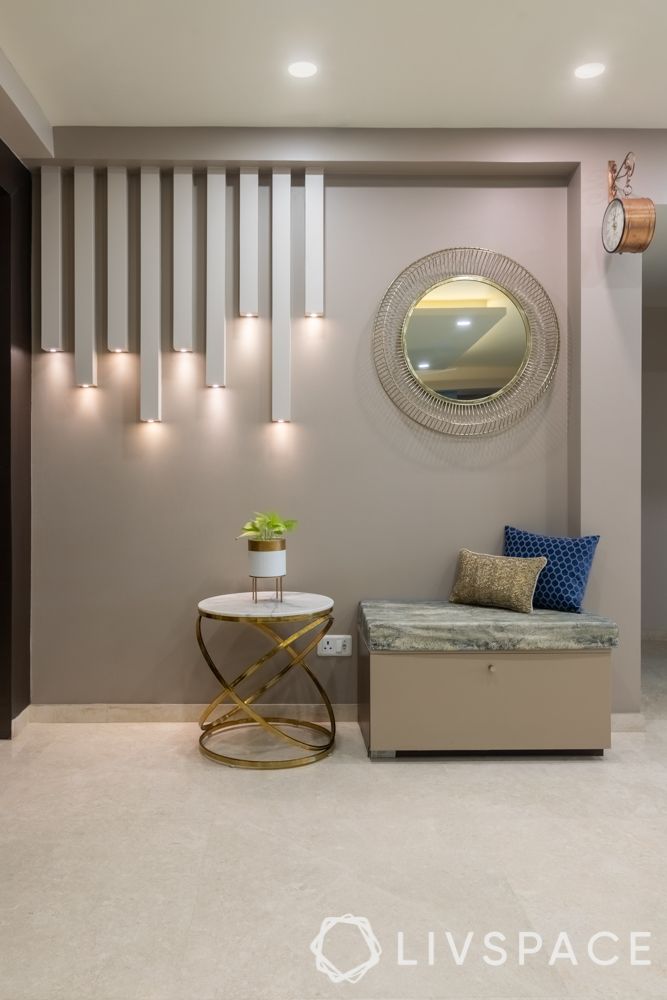
The entrance interior design for the DLF Icon home has a unique lighting that is practical and also integral to the design. When the door is open, the asymmetric lights on the wall have depth just enough to avoid touching the door. And when the door is shut, the lights create a smooth transition from the door to the seating. The round mirror charmingly rounds up the entryway design and also highlights the way in which different elements bring this 4BHK interior design in DLF Icon together.
DLF Icon Living Room Design in Gurgaon
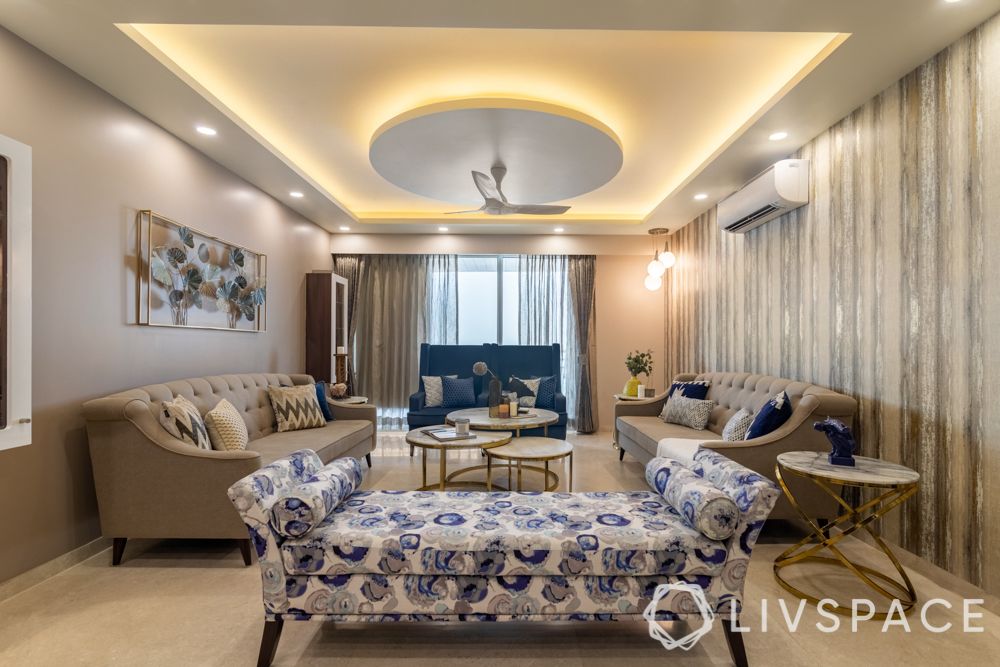
This DLF living room design in Gurgaon has contrasting shapes, as is evident in the different furniture pieces arranged through the living area. The false ceiling too is designed to mimic the furniture; it has linear borders and a circular island in the middle, and all of it is emphasised by the cove lights. The walls reflect this contrast as well, with the wallpaper on the right a stark contrast to the left wall, which has a metal decor piece with circular floral motifs in the middle.
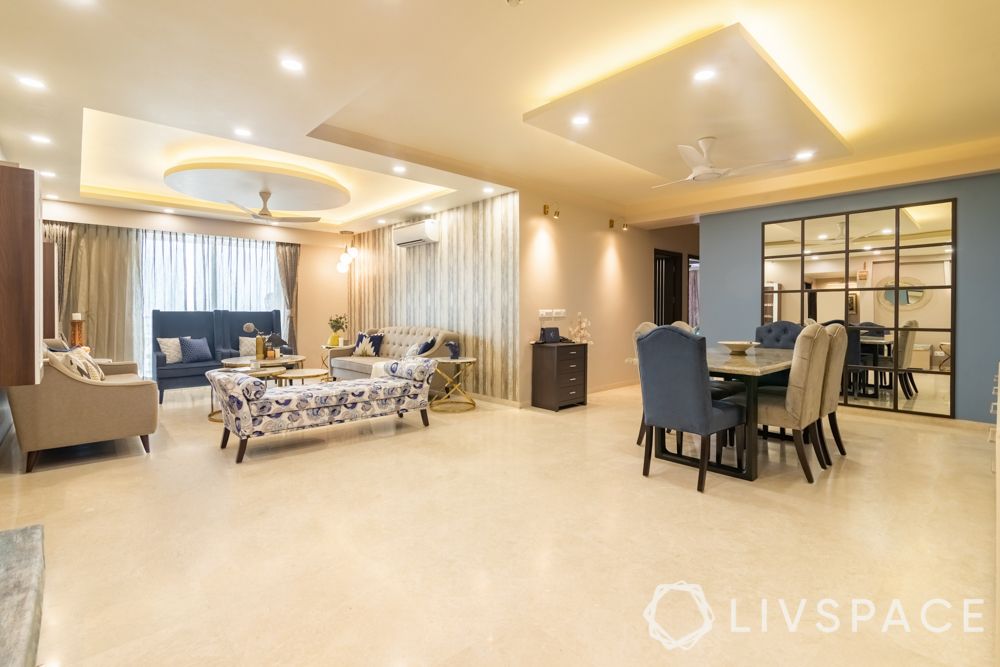
What you see is a carefully planned balance of geometries achieved in this DLF living room in Gurgaon, which makes it pleasing to the eye. There is also a balanced distribution of the colour blue in the room.
DLF Icon Dining Room Interior Design
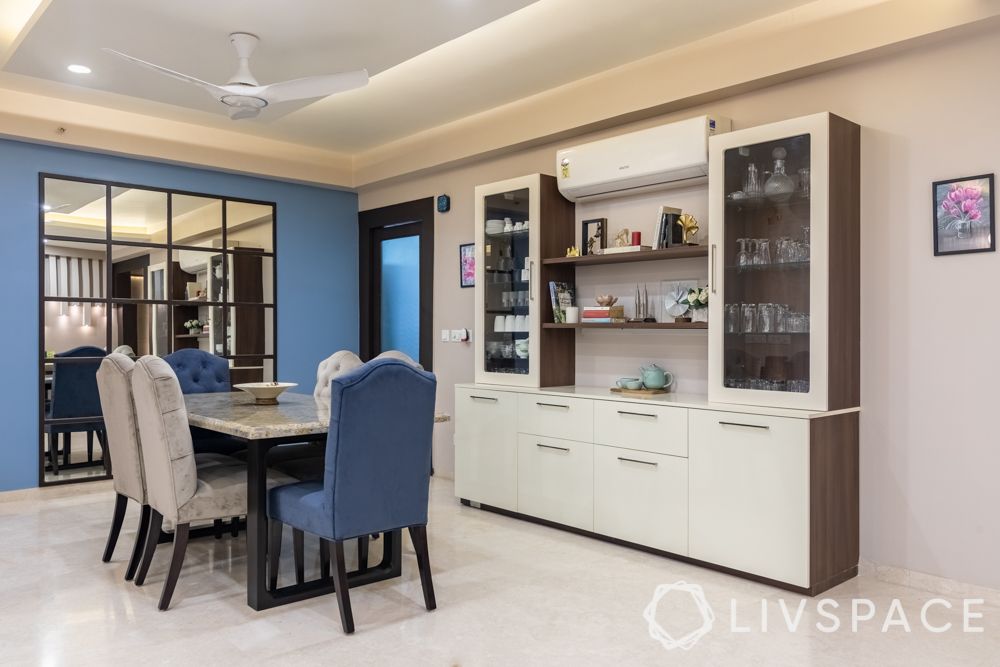
A good design is one where all the elements come together in a seamless whole. And that is what Shruti achieved with the dining room in the house. Here, everything works in visual harmony. The different shades used on two of the walls find an echo in the dual colours of the dining chairs that surround the six-seater dining table.
The family also planned the crockery unit according to their usage in this DLF Icon dining room interior design. They got display cabinets as well regular cabinets to fit their needs perfectly. It is important to remember the lifestyle and preferences of the homeowners at all times during the project, which is just what Shruti did.
Kitchen Interior Design for DLF Icon, Gurgaon
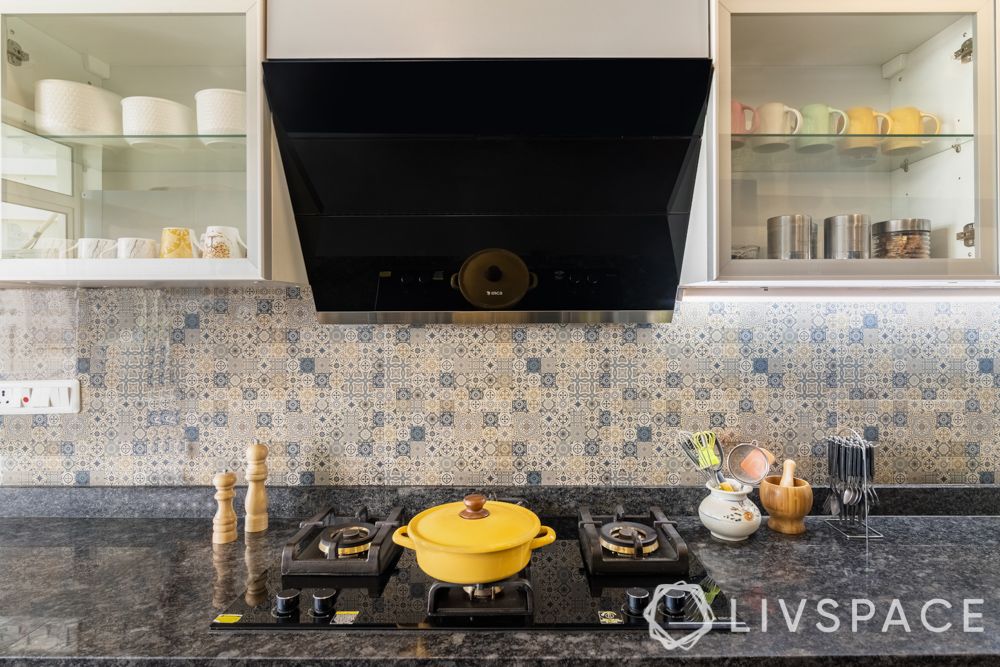
There’s no rule that needs you to decide your kitchen laminates first. Akshay and his family were sure of the backsplash tiles before the rest of the finishes, so they started their designing process from there. The choice of blue and white laminates for the kitchen cabinets complements the stunning Peranakan Moroccan tiles.
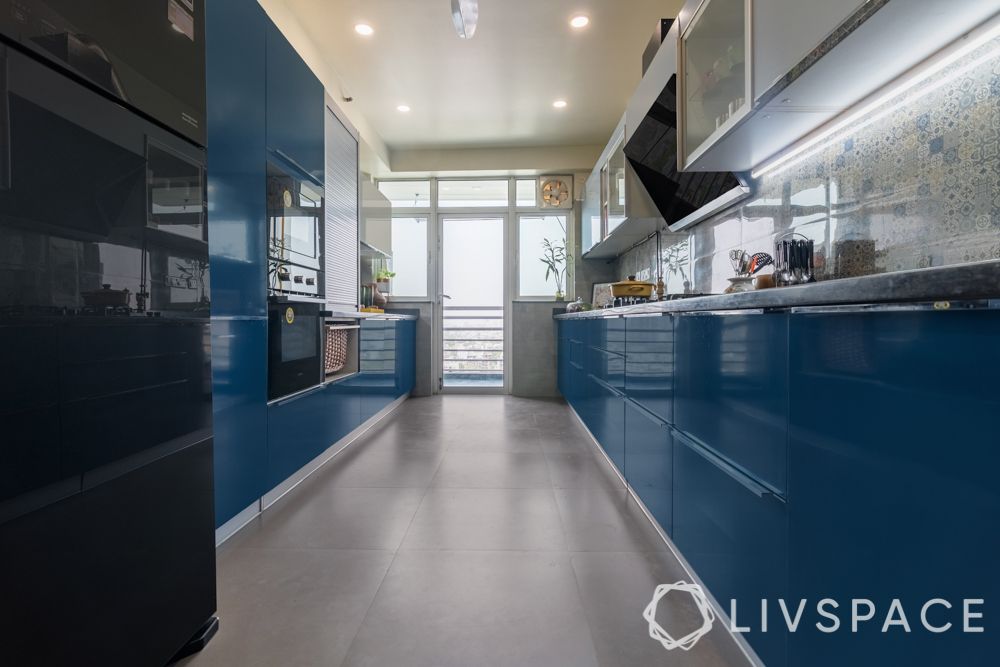
The parallel kitchen has many modular units like the tall storage, built-in appliances cabinet, roller shutter, wicker basket and more. The family wanted to avoid any civil and hacking work. They stuck with the builder-given plumbing and electrical points to plan the dry, wet and hot areas of the kitchen. Hence, a kitchen interior design for DLF, Gurgaon that utilises the space in the best yet, economical way.
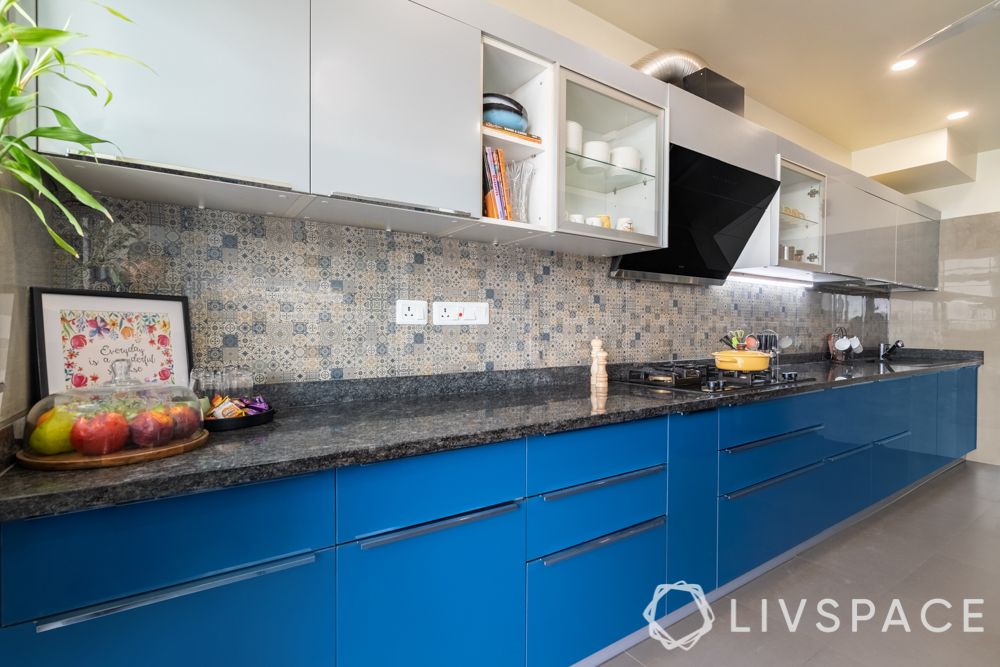
Bedroom Interior Design for DLF Icon, Gurgaon
According to Ridhima, the family came prepared with ideas and requirements for their new 4BHK interior design in DLF, Gurgaon. She says once the final 3D of the project was ready, the family was happy and barely made any changes. And this was a pleasant experience because it doesn’t happen very often that the 3D design translates to reality so precisely.
The Master Bedroom
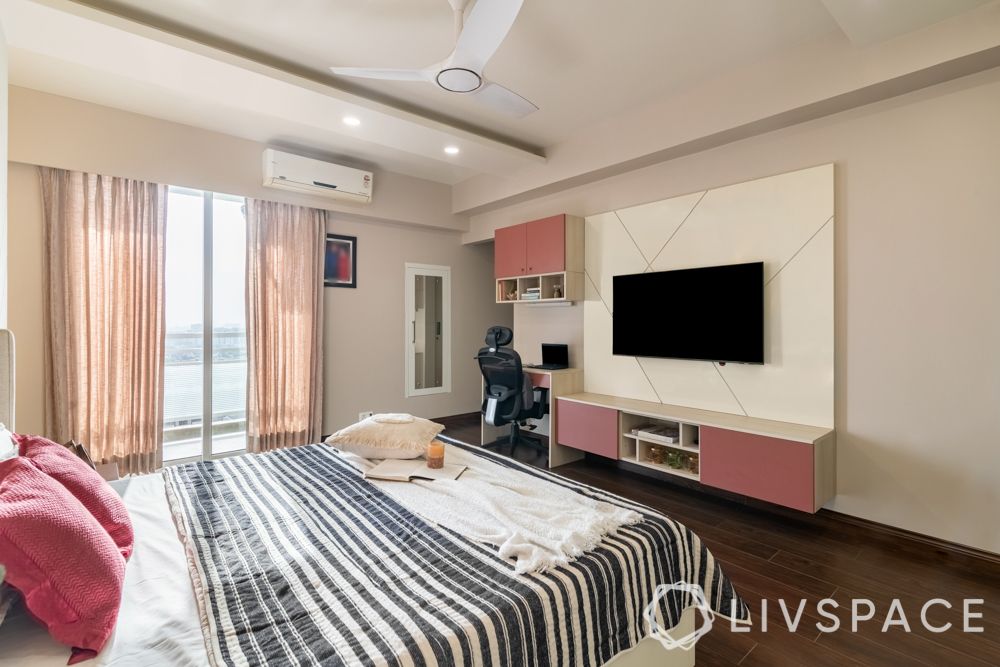
While continuing the beige colour from the common areas of this interior design in DLF Icon Gurgaon, the family wanted to add a soft pink colour to give the space an elegant vibe. The colours in this room evoke the feeling of comfort and peace.
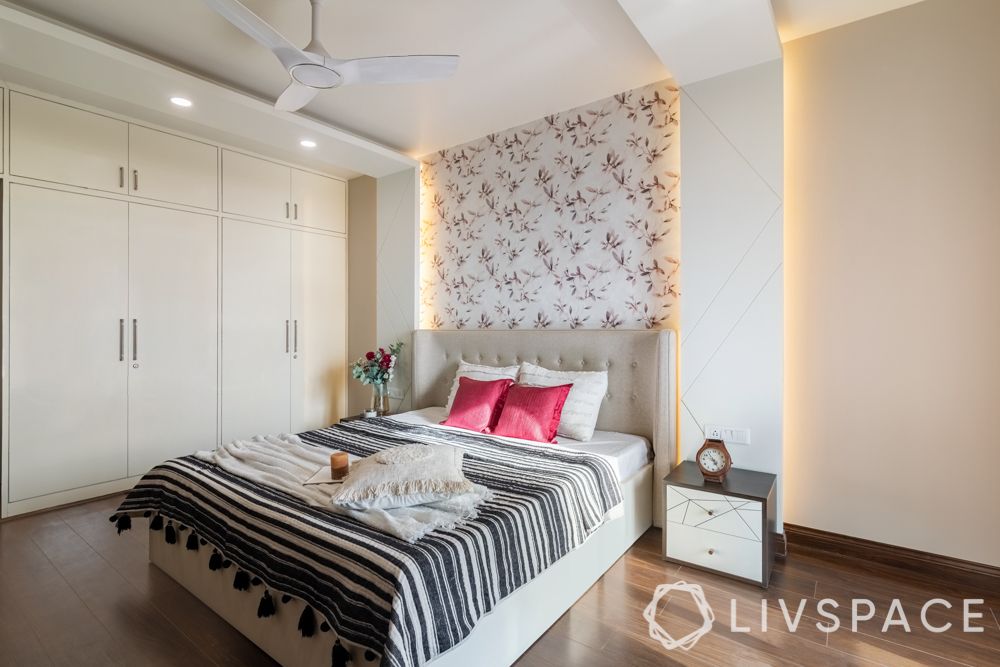
The requirement for space to store seasonal clothes, sheets and blankets is real in most places in north India due to extreme weather conditions. Hence, the family made a smart decision to go for hydraulic storage beds that can store heavy and big items such as bed sheets and blankets.
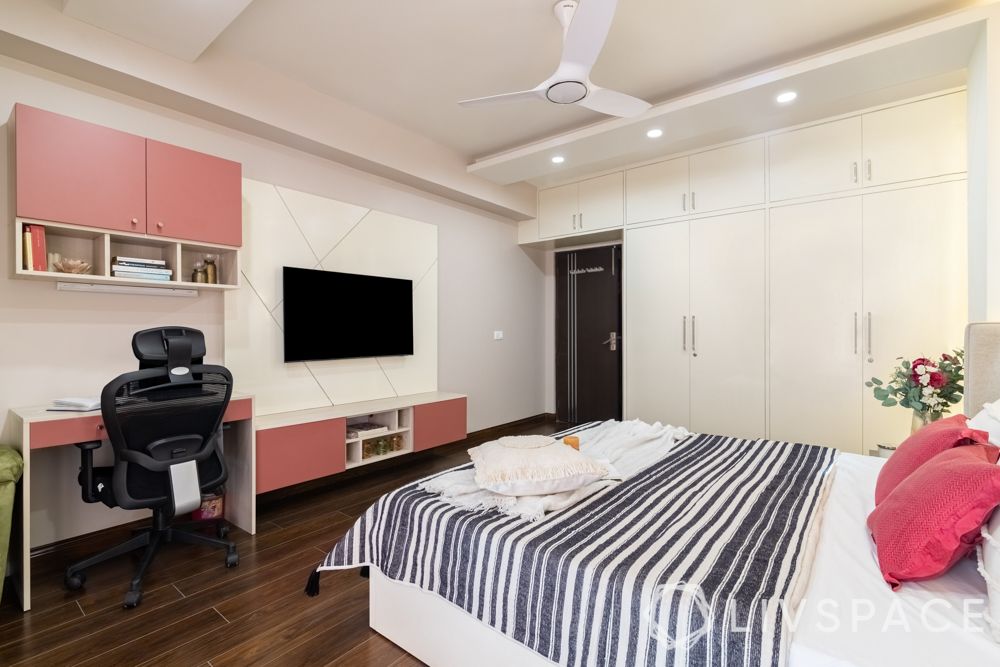
The lofts in this home interior design in DLF, Gurgaon could store seasonal clothing that one may use only during winters. And regarding the ongoing work-from-home culture, they also chose to build TV-cum-study-units in all the four rooms.
The Son’s Bedroom
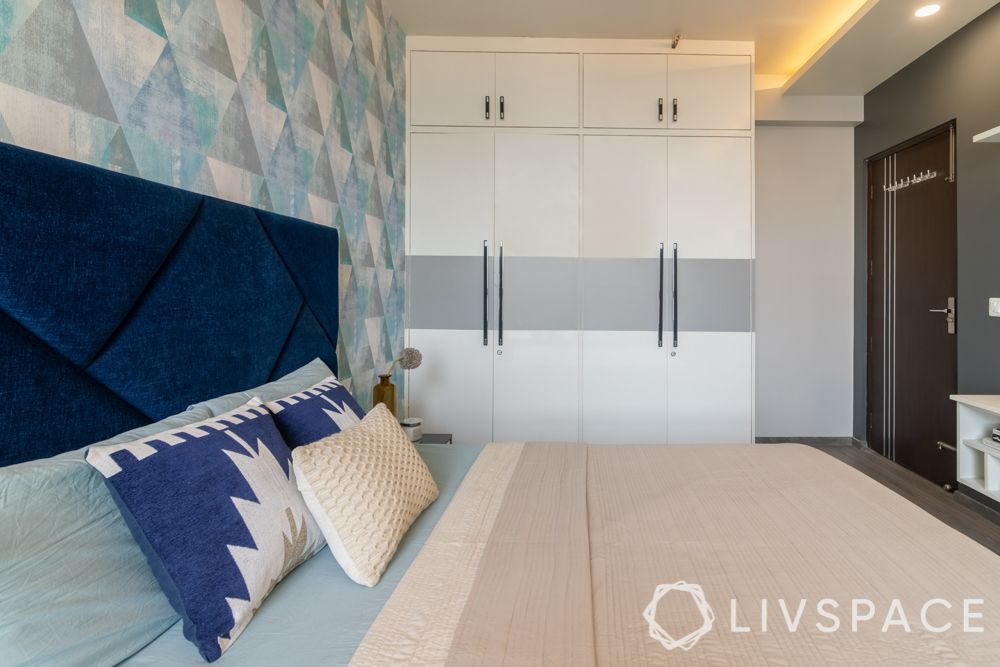
Akshay’s son prefers darker colours to lighter, soft ones. Hence, the two accent walls in his room feature grey and blue hues. These colours promote the sense of calm and balance and are a great alternative to light, pastel colours.
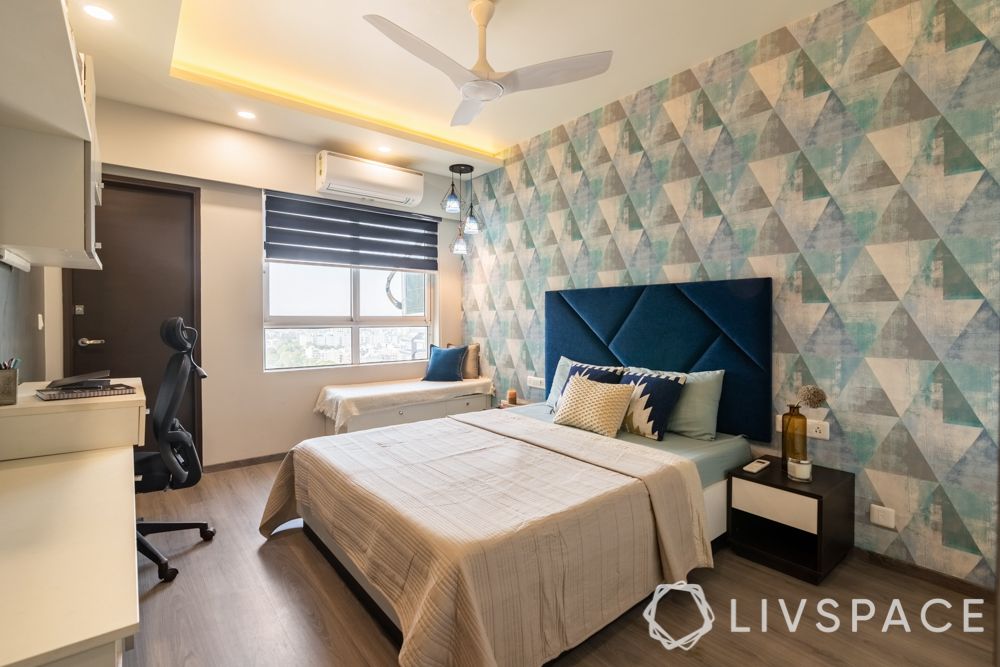
Apart from this, the family, keeping in mind their storage needs, added in a hydraulic bed, wardrobe with lofts and a TV-cum-study-unit in this room as well. To personalise the room a little, their son has a bench next to the window that offers extra seating without taking a lot of space.
The Guest Bedroom
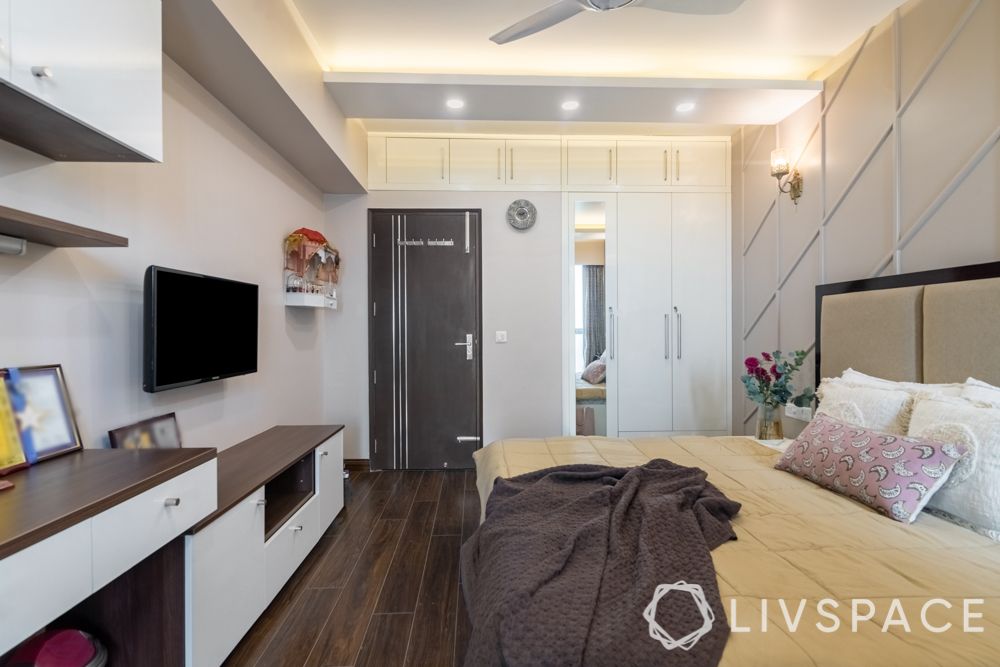
Their daughter lives away but visits them often. Hence, the guest room has similar storage to make their daughter feel at home when she is visiting. The colours, however, are neutral and similar to the common areas of the house.
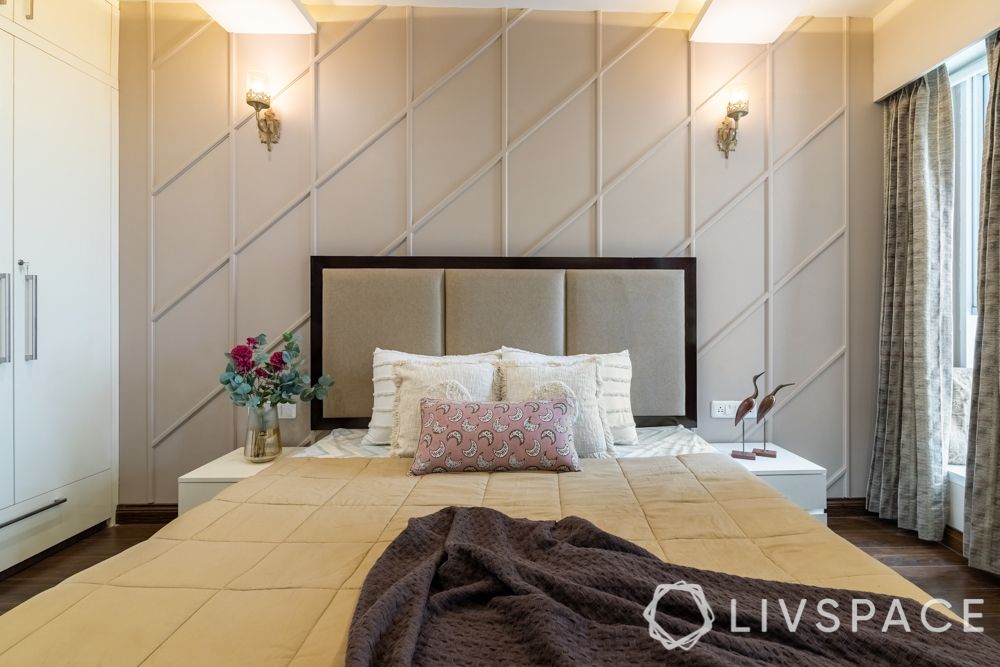
Additionally, the wall treatment in this room is also neutral to appeal to a more general instead of a personal taste. The wardrobe, like the other rooms in this 4BHK interior design in DLF Icon, is white and has lofts. These details — the similarities and the differences — help to establish a single identity of the whole house while also cleverly distinguishing one room from another.
We hope you enjoyed touring this interior design in DLF Icon, Gurgaon. There is a lot you can learn from other customers’ experiences with us. If you want to know how millennials are making their dreams come true via their interiors, read: You’ll Find Ideas for Every Kind of Room in This 3-Floors House Design. And if you want minimal home interior on a budget, then read: How to Get Basic, Beautiful Interiors with High Ceiling Design in Gurgaon.
How Can Livspace Help You?
We hope you found our ideas useful! If you want beautiful interiors for your home, then look no further. Book an online consultation with Livspace today.
Send in your comments and suggestions to editor@livspace.com

