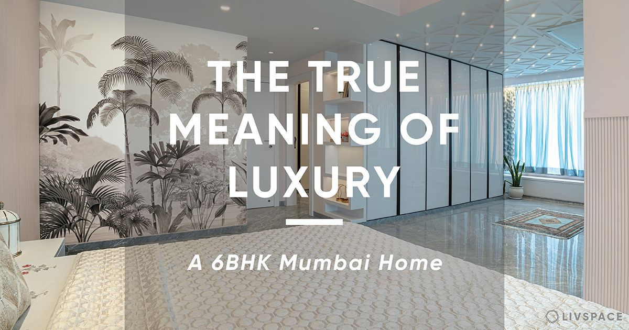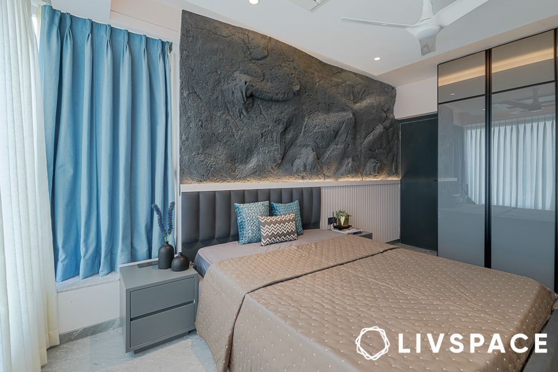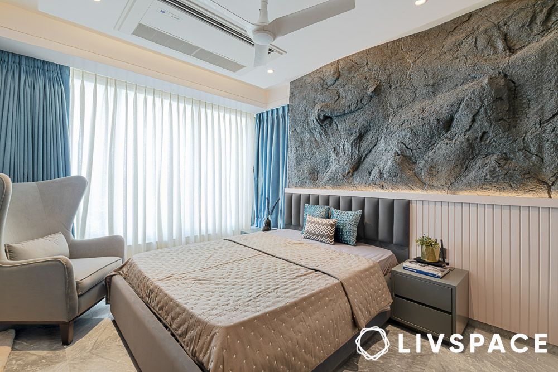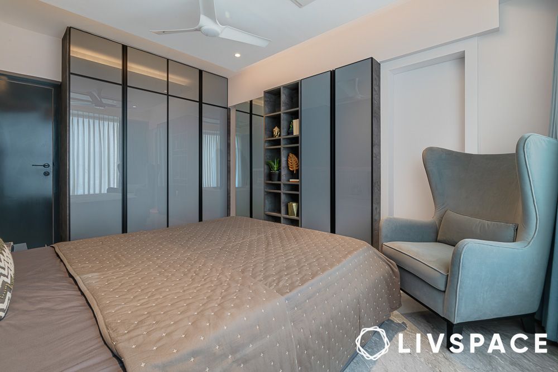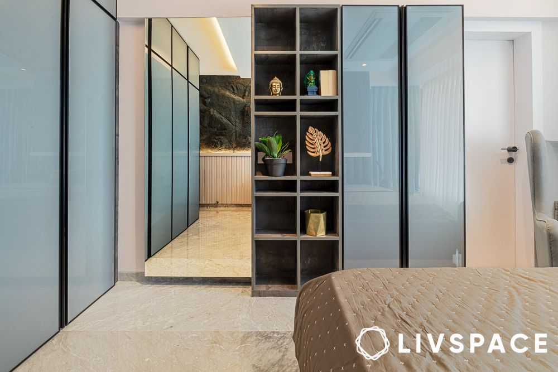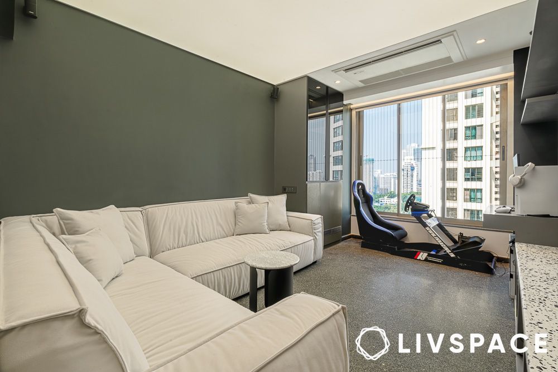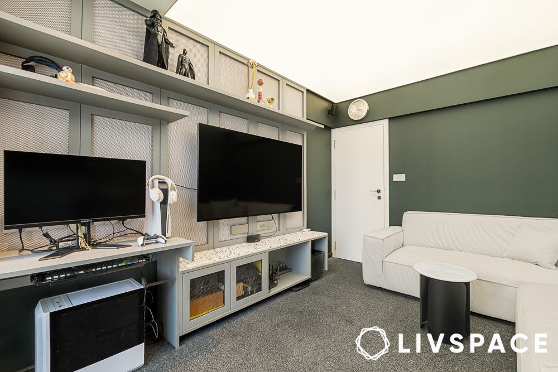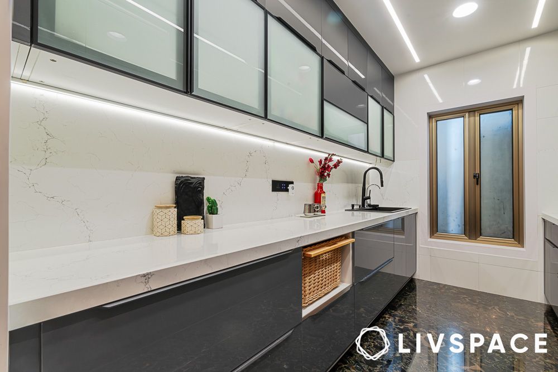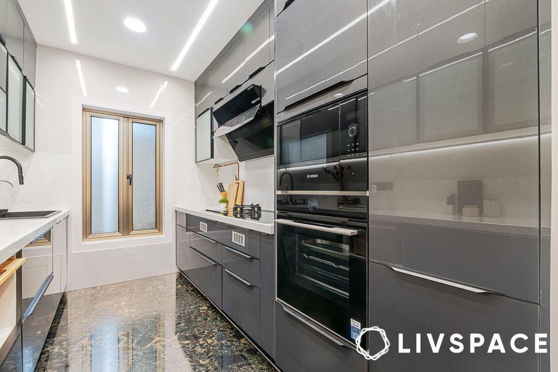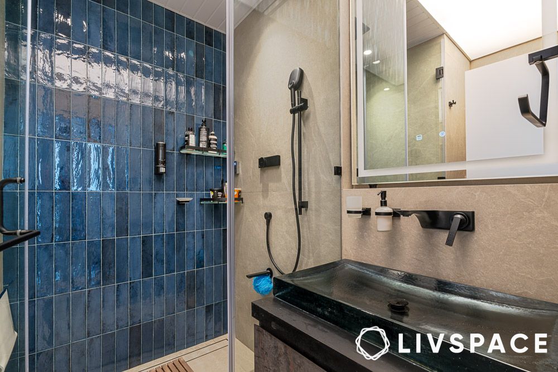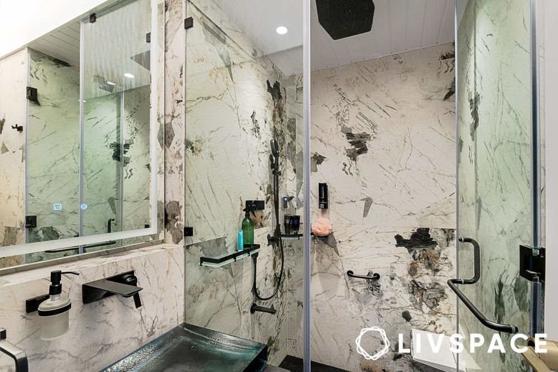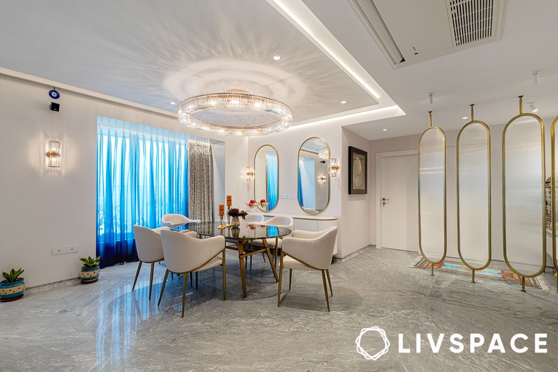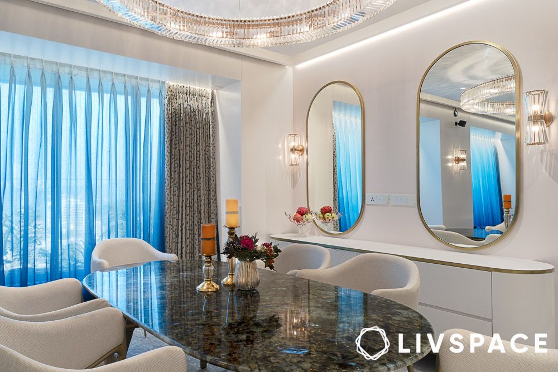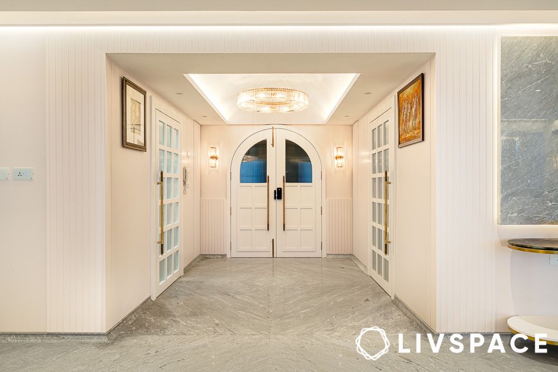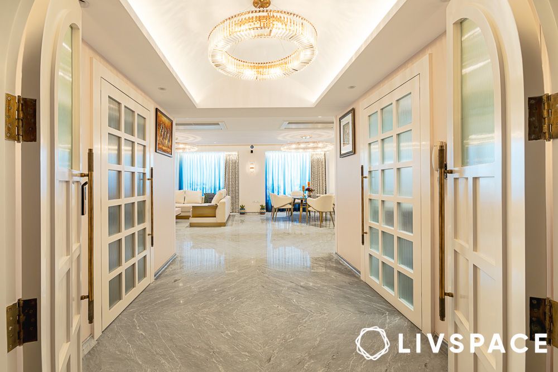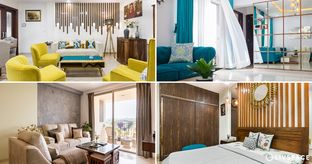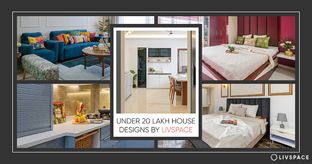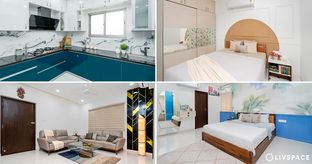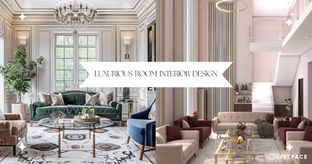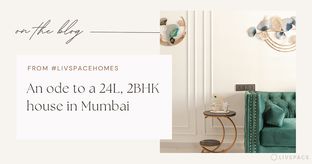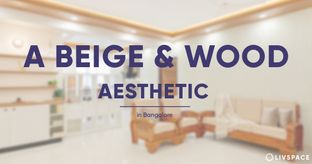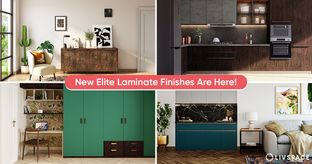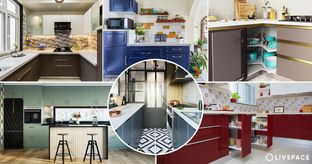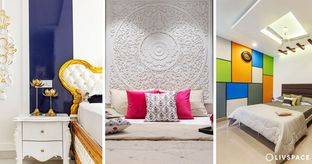In This Article
- This master bedroom is a testament to thoughtful design
- Balancing minimalism with texture
- The pinnacle of leisure and wellness
- Deep tones create a sense of luxury in luxury home interior design
- Contrasting aesthetics in luxury house interior design
- Open-concept modern luxury interior design
- Light and airy, this foyer is truly inviting
- How can Livspace help you?
Welcome to a Transline home tour! This 6 BHK home in Oberoi Woods, Mumbai, was once a vintage wooden house. However, the client desired a fresh, modern look and a complete departure from wood. To achieve this, Livspace designer Eshita Ramchandani incorporated a vibrant colour palette, using a unique highlighter hue for each room.
This home tour will showcase the stunning transformation and the creative use of colour to bring this 1.6 Crore Livspace luxury apartment interior design to life.
Who Livs here: Undisclosed due to privacy concerns
Size of home: 6 BHK
Livspace service: Full Home Design
Budget: 1.6 CR
Property name: Transline
Address: Oberoi Woods, Mumbai
Livspace designer: Eshita Ramchandani
This master bedroom is a testament to thoughtful design
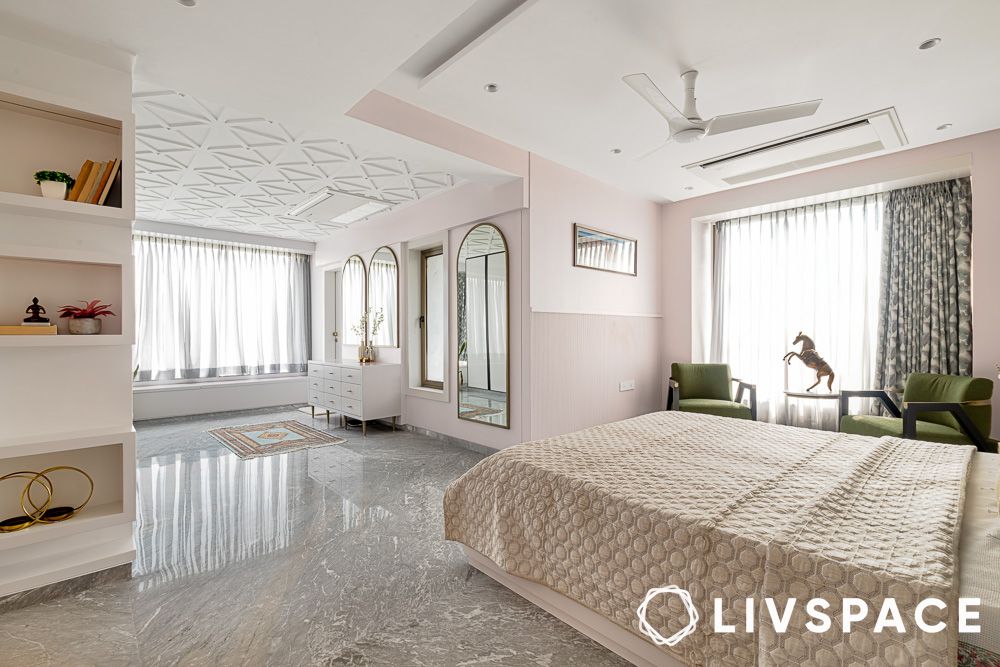
Stepping into the master bedroom, a sense of awe washes over you. Two bedrooms were thoughtfully combined to create this enormous sleeping space in the house. Livspace designer Eshita Ramchandani, specialising in luxury home interiors, focused on softening the home’s original sharp edges, introducing curves and rounded forms throughout the room.
The predominantly PU finish lends a smooth, modern feel, while the white lacquer glass wardrobe adds a touch of sleek modern visual. This attention to detail exemplifies luxury interior design. Strategically positioned, the bed offers a tranquil view of the outdoors through the French windows, maximising natural light and creating an even more sense of space.
Bedside closet and green headboard design
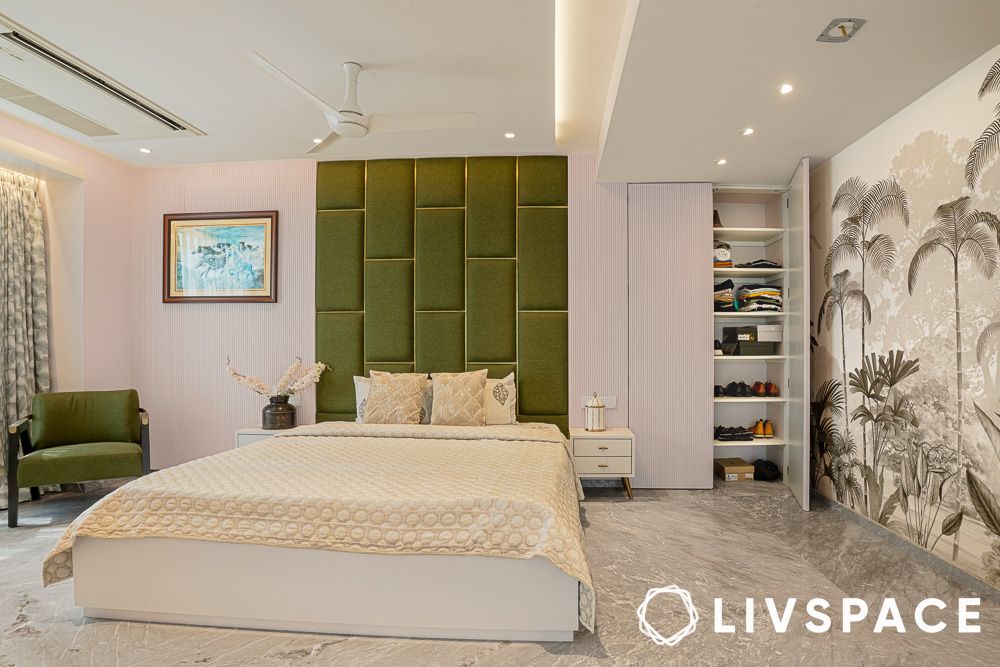
The wall beside the bed is a focal point, showcasing a custom-designed tropical wallpaper design that adds a vibrant touch to the room. This lush backdrop complements the room’s overall design, a testament to luxury home interiors, bringing a sense of nature indoors. Cleverly integrated into the design, a hidden storage closet seamlessly blends with the fluted wall panelling, providing practical functionality without compromising the aesthetic. The smooth marble flooring underfoot adds a touch of elegance and completes the sophisticated look of this personal sanctuary.
The contrast between the glossy surfaces and the vibrant wallpaper
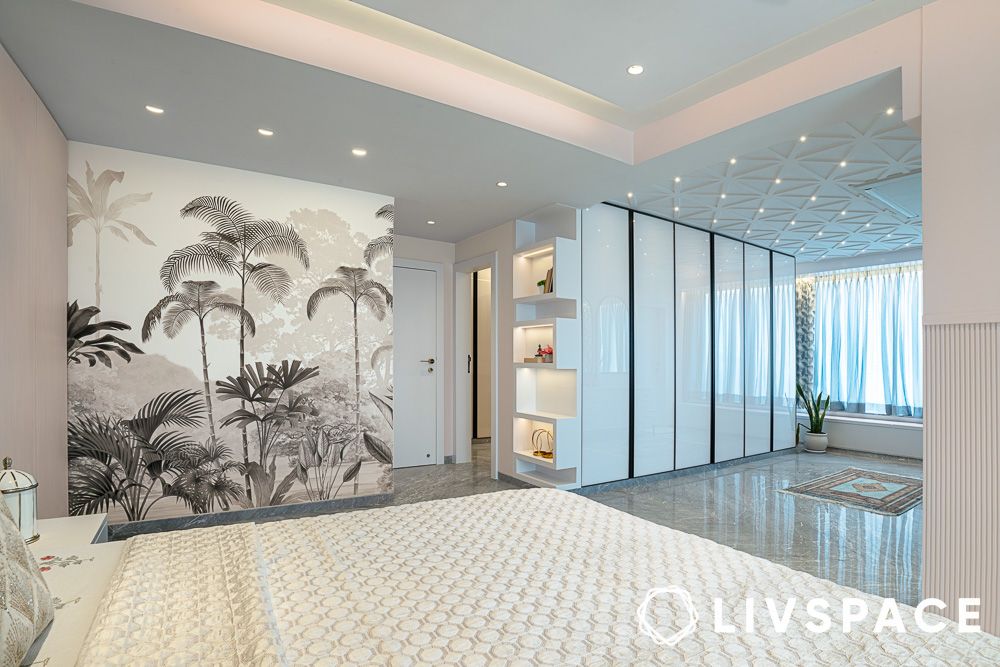
The dressing area off the master bedroom features a striking combination of textures and patterns. A glossy wardrobe design provides ample storage and reflects light, adding a touch of glamour to the space. This modern element is beautifully juxtaposed with a vibrant jungle-themed wallpaper, injecting a playful and adventurous spirit into the room. The bold wallpaper creates a focal point and adds a unique personality to this functional area.
The dressing area: A harmonious mix of old and new
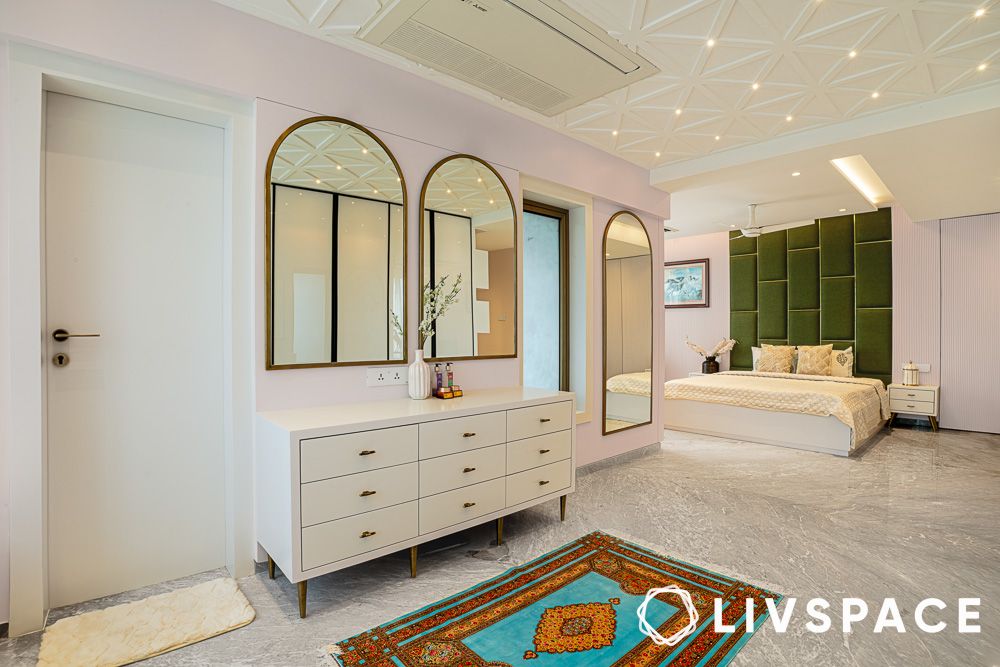
The dressing area within the master bedroom is a delightful surprise. Two curved mirrors sit atop a sleek, nine-drawer dressing table design, creating a vanity space. A separate, curved wall-mounted mirror adds to the functionality of the area. Adding a touch of contrast to the calm luxury of the room is a striking jungle-themed wallpaper. A beautiful, antique vintage rug lies in front of the cabinet, injecting a pop of colour and a sense of history into the otherwise serene space. This unexpected combination of elements makes the dressing area both practical and visually interesting.
Clever storage solutions are essential in luxury home interior design
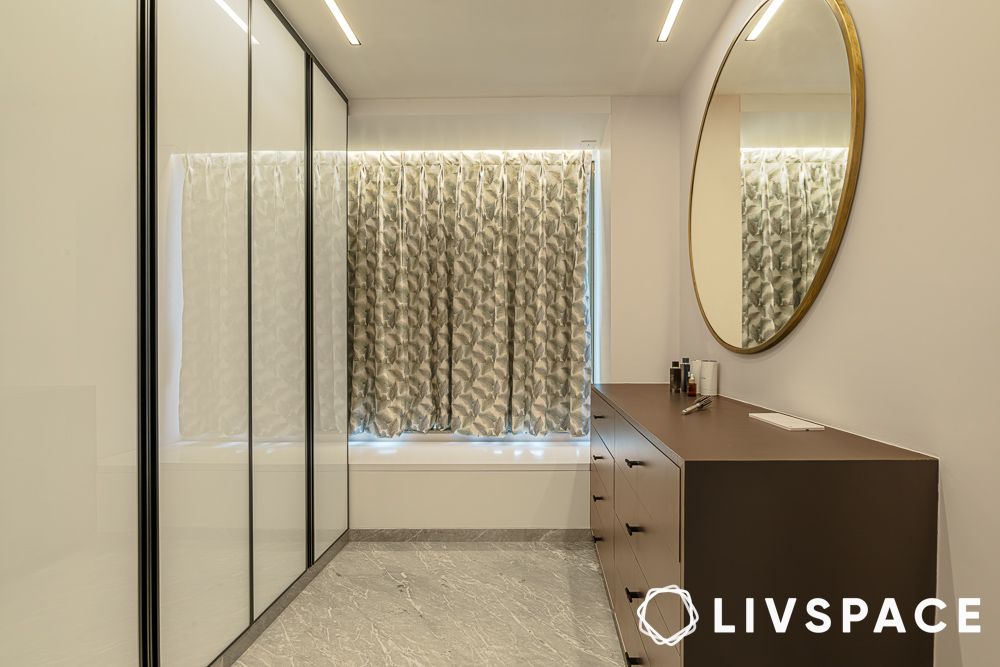
The master bedroom also boasts a luxurious walk-in closet design, cleverly designed to maximise both storage. A glossy beige sliding door wardrobe provides ample space for clothing and accessories, while a cosy window seat offers a quiet spot to relax. A beautifully crafted wooden dresser showcases the homeowner’s personal collection of watches and other treasured items. A circular mirror perched atop the dresser completes this well-organised and personalised space.
Balancing minimalism with texture
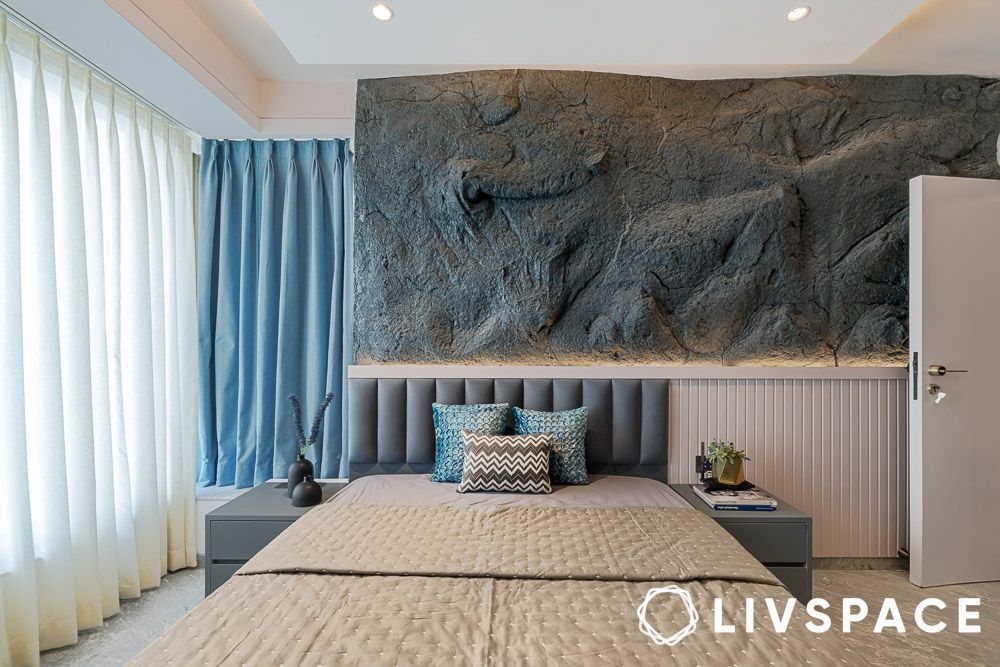
The second bedroom offers a contemporary vibe. The all-white theme could have felt stark, so the designer cleverly incorporated stone wall cladding to create a striking focal point and add texture. A sleek, lacquered glass wardrobe provides ample storage and contributes to the room’s clean lines. While the overall palette remains neutral, designer Eshita Ramchandani strategically chose a calming blue accent colour, adding a touch of personality without overpowering the serene atmosphere.
Here are more images of the wardrobe in this luxury home interior design:
The pinnacle of leisure and wellness
The game room is a truly unique space, designed for both entertainment and fitness. The showstopper here is the custom terrazzo flooring.
“We custom-made a glow-in-the-dark terrazzo flooring to add a playful touch to the room”
– Eshita Ramchandani, Livspace interior designer
To let the floor shine, the rest of the room, featuring luxury home interiors, is kept minimalistic. Stretch ceilings and carefully planned lighting create a dynamic, almost roof-like vibe. A metal mesh backing adds an industrial edge. Equipped with a gaming console, a large TV, and even a dedicated gym area, this room caters to all kinds of recreation and relaxation.
Deep tones create a sense of luxury in luxury home interior design
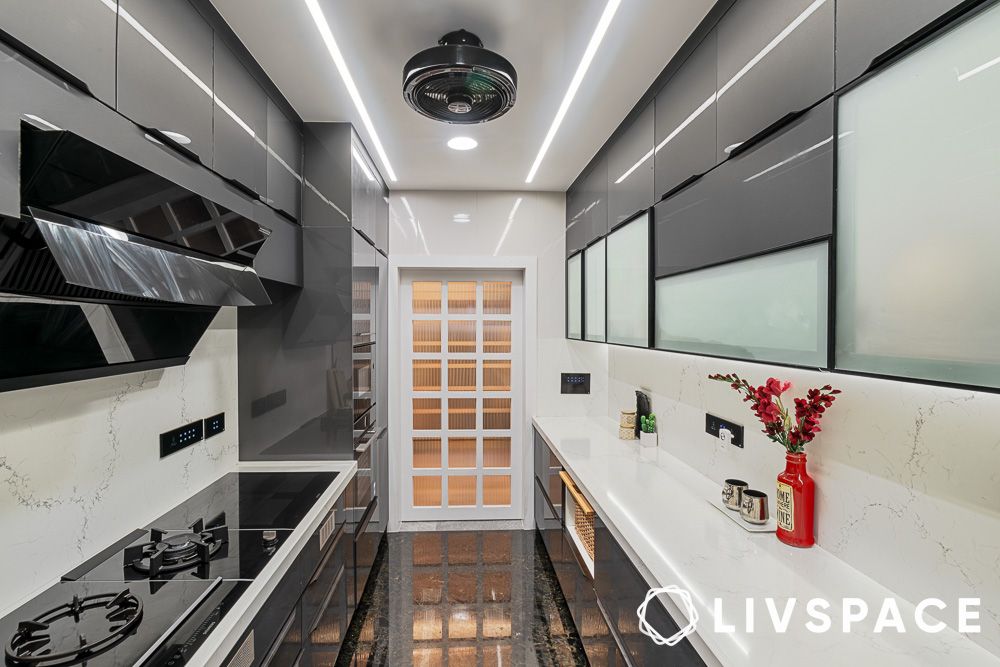
The kitchen design makes a bold statement with its dark colour palette, creating a striking contrast to the rest of the home. Sleek, in-built hobs offer a seamless cooking experience. A cleverly concealed door leads to a convenient pantry, maximising storage space. The combination of acrylic, quartz, and dado countertops provides both durability and a modern aesthetic, making this kitchen a functional and stylish heart of the home.
Contrasting aesthetics in luxury house interior design
The two bathrooms in this 6 BHK home offer a delightful design contrast, showcasing the possibilities of luxury home interiors. While both spaces exude sophisticated style, they each have their own distinct personality. One bathroom features a vibrant blue subway-tiled shower wall, adding a pop of colour and a modern touch. The other showcases the timeless elegance of a marble shower wall, creating a luxurious and spa-like experience. Despite their different aesthetics, both bathrooms prioritise comfort, functionality, and smart storage solutions.
Also Read: Bathroom Shower Wall Panels: Latest Designs to Upgrade Your Bathing Experience
Open-concept modern luxury interior design
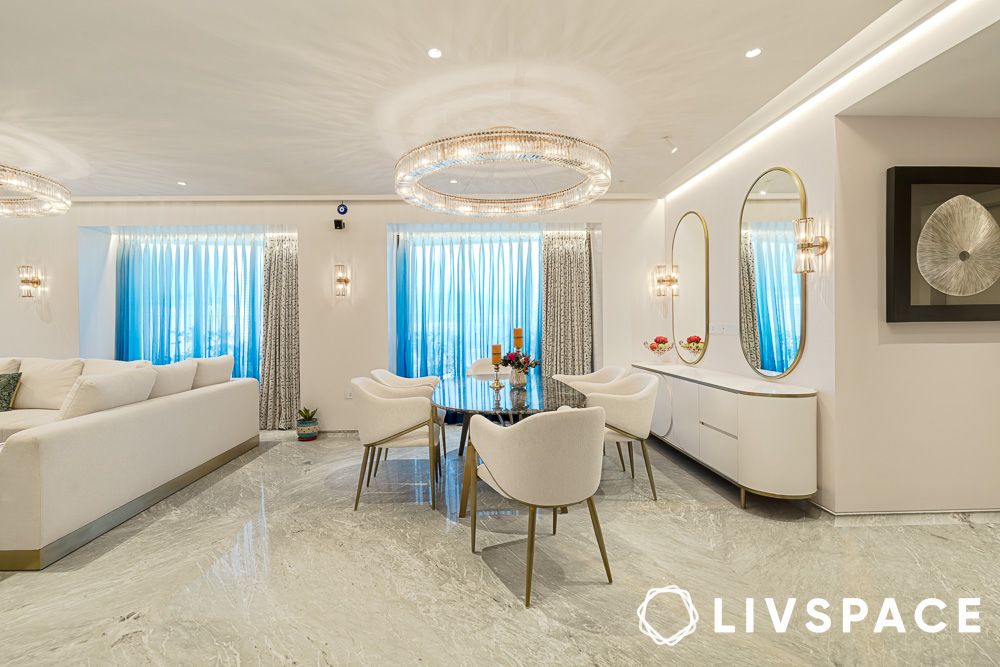
The open-concept living and dining area is a testament to sophisticated design. A neutral palette creates a calming backdrop, with subtle gold accents woven throughout the room, adding a touch of understated luxury and tying the different areas together seamlessly.
Dining area
The open dining area is a visual statement of refined comfort. A striking, curved Art Deco partition subtly separates the mandir of the house, maintaining a sense of connection while providing a distinct space. A custom chandelier hangs above the uniquely designed marble dining table, casting a luxurious and welcoming light. Curved mirrors above the cabinet provide a charming visual accent, echoing the recurring curved design element found throughout the residence.
Living room
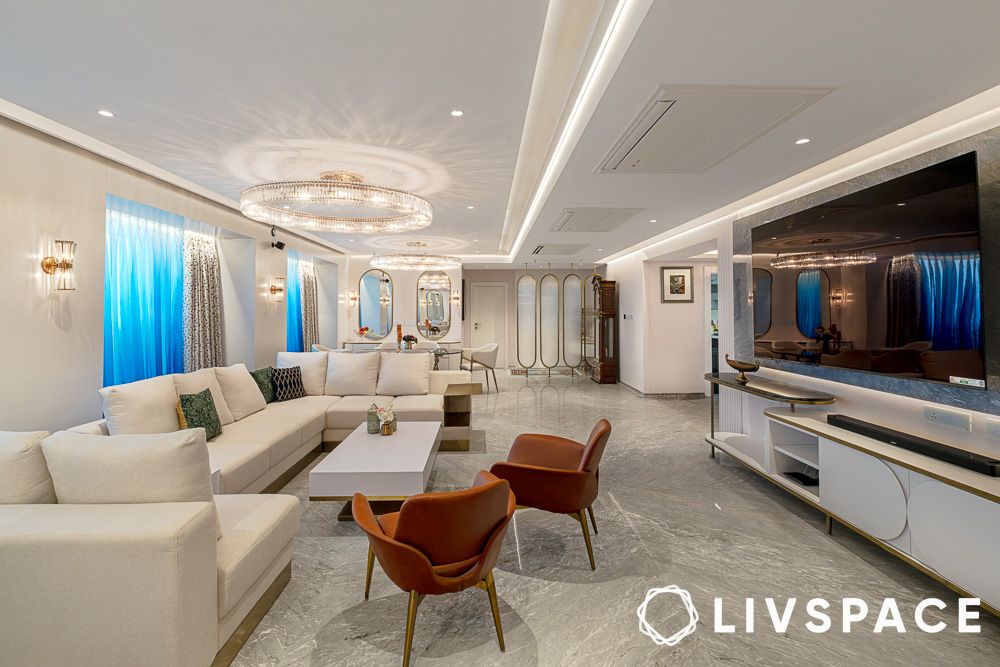
The open living room, in contrast to the dining area, is designed with subtlety to emphasise the dining space. However, the striking design of the TV unit design cannot be overlooked, as it stands prominently among the white sofas and centre table designs, showcasing a touch of luxury house interior design.
Unmissable TV design amidst white sofas
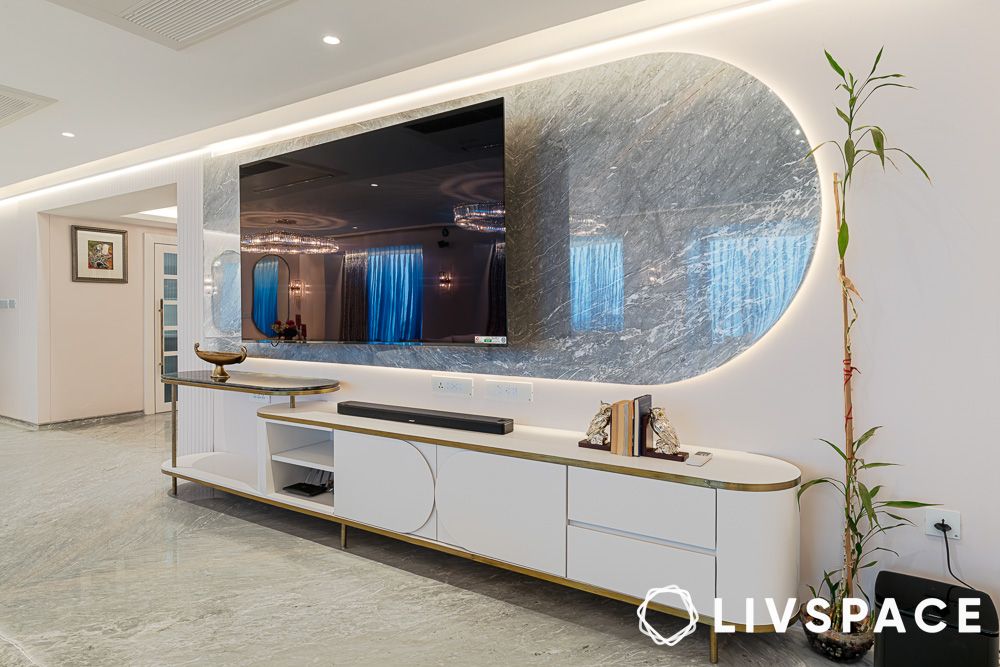
The TV unit design is a prime example of cohesive design principles, found in luxury home interiors. Its back panel, constructed from the same material as the flooring, establishes a visual link and enhances the room’s perceived size. The unit’s clean, white PU finish contributes to a modern and uncluttered aesthetic. Notably, the unit’s slab on the left side uses the same material as the dining table, thereby unifying the open-concept living space.
Light and airy, this foyer is truly inviting
The foyer area is another example of elegance in this luxury interior design. The curved front door, with its frosted glass, lets in soft light, making the space feel welcoming. Two more doors, neatly built into this luxury apartment interior design, lead to the kitchen and pantry, making them easy to reach. A light fixture, similar to the one in the dining room, hangs overhead, tying the house’s style together. This entrance area is both attractive and practical, and it gives a good first impression of the home.
Also Read: 10 Beautiful Foyer Design Ideas That Will Create a Lasting Impression On Your Guests
How can Livspace help you?
Loved this 6 BHK Mumbai home? Our team of expert interior designers specializing in luxury interior design can craft your dream home interiors within your budget!
Book a FREE consultation with our designers today and get a personalised quote.
- Our team of 3,500+ expert designers bring your vision to life, affordably and beautifully
- We have delivered 75,000+ happy #LivspaceHomes
- Choose from 20 lakh+ catalogue products
Walk into our Mumbai Experience Centre to get a free quote!
