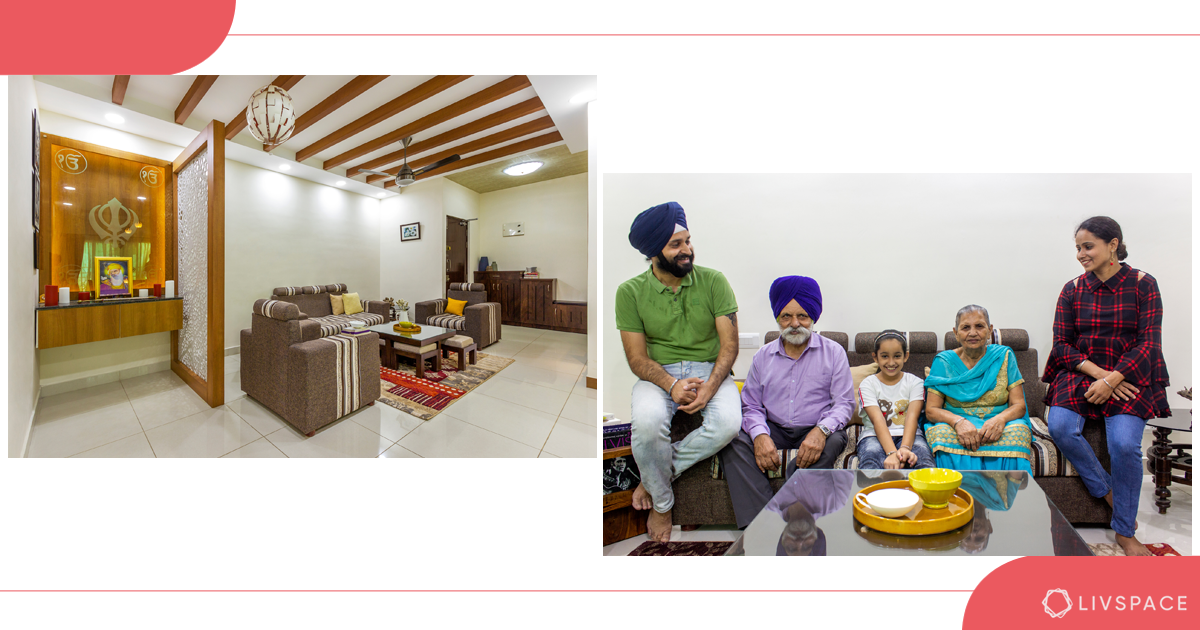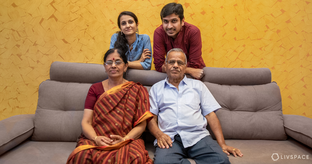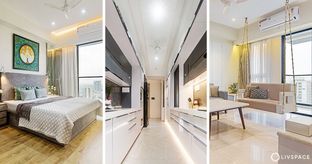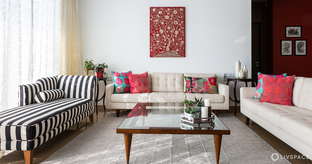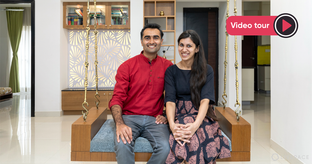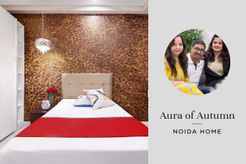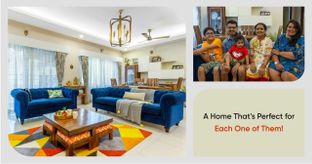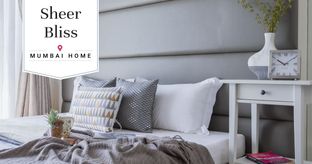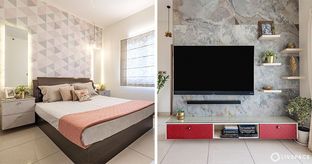In This Article
Residential Interior Designers in Bangalore craft an inviting home!
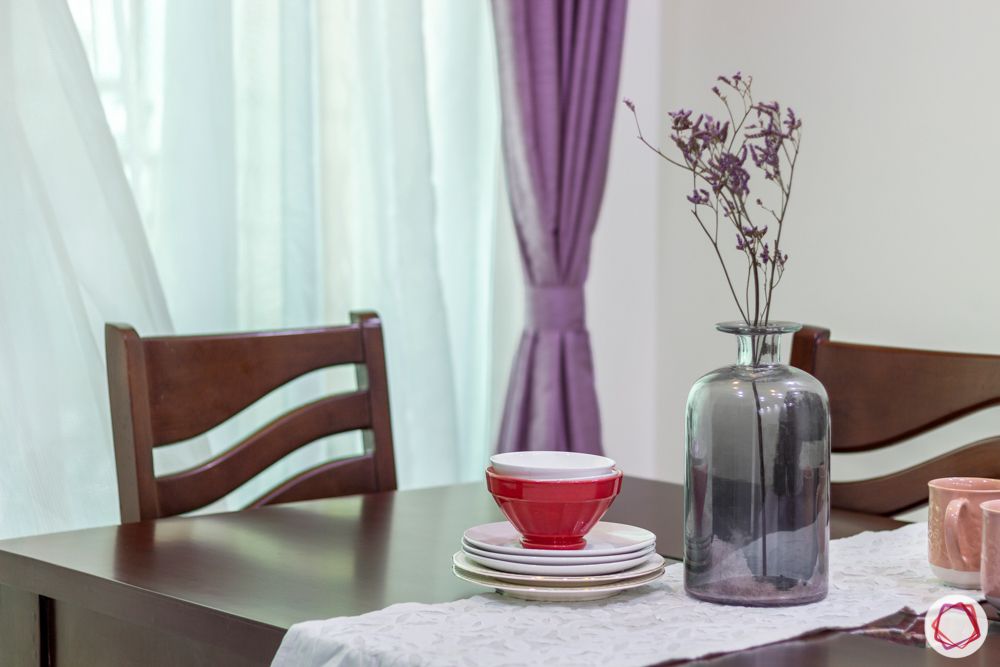
Who livs here: Mansukhvinder, his wife and their daughter
Location: Brigade Wisteria, Kanakapura, Bengaluru
Size of home: 2BHK spanning 1,200 sq ft approx.
Design team: Interior designer Akshay Jain and Project Manager Pavan Hongal
Livspace service: Full home design
Budget: ₹₹₹₹₹
Mansukhvinder and his family’s new address at Brigade Wisteria is definitely worthy of mention. Surrounded by greenery, it’s only understandable that they get matching interiors. Or in this case, soothing earthy tones! So when they were on the hunt for residential interior designers in Bangalore, they decided to visit us at our Experience Center on Lavelle Road. The family came with a fresh mindset and completely relied on the expertise of our designer Akshay Jain to craft their dream home. Their only requirement was that the entire process should be done within budget.
With pretty false ceilings and comfy interiors, Akshay crafted a home that fit completely within their budget. And the end result is gorgeous! Here’s the tour.
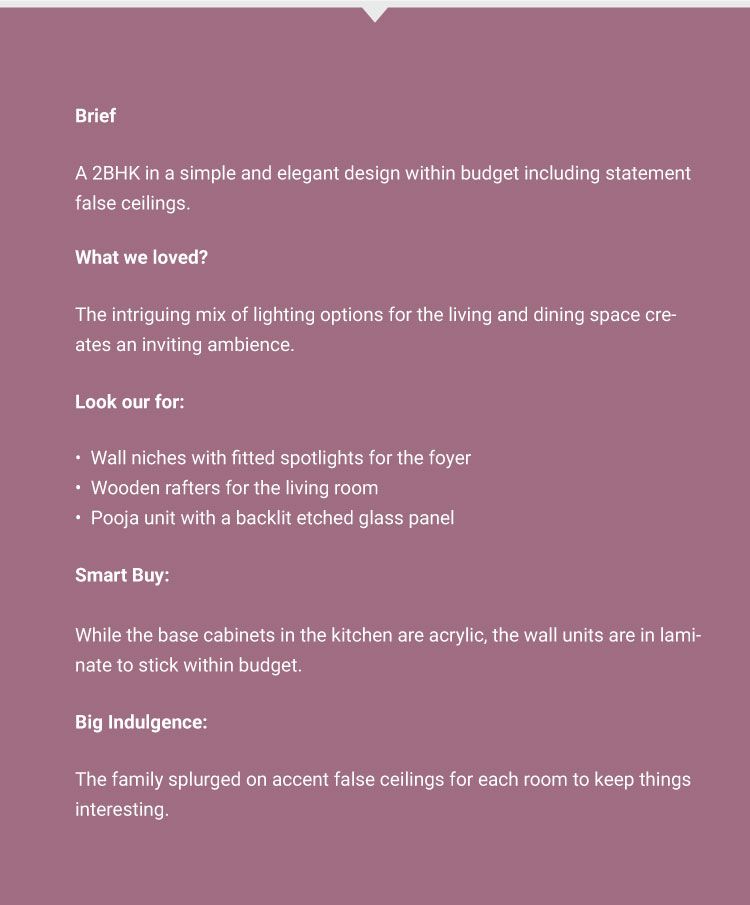
Classy Entrance
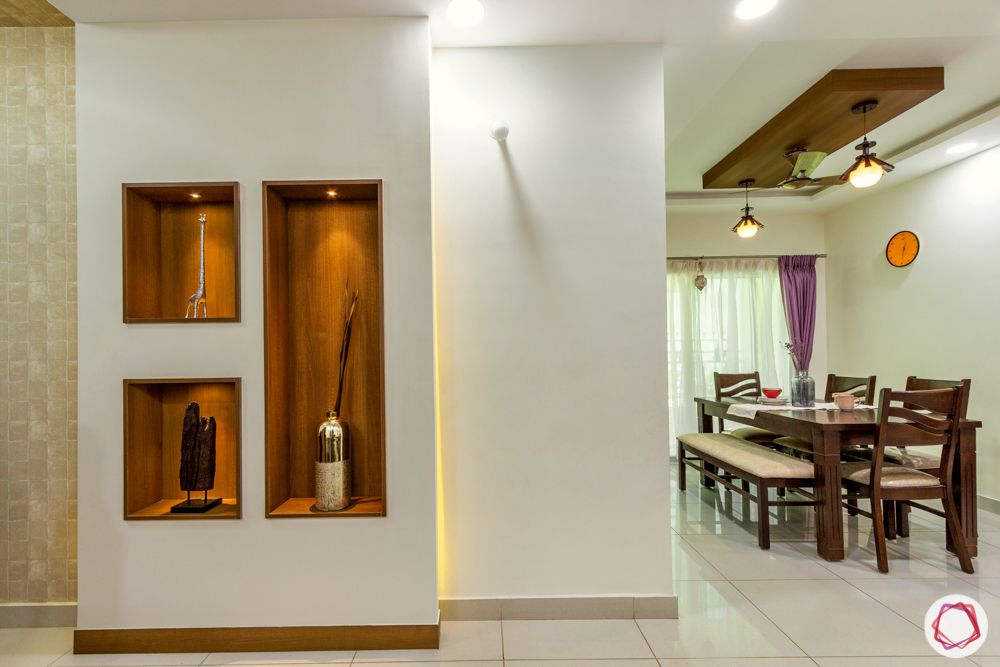
Residential interior designers in Bangalore made sure the warm ambience instantly kicks in when you enter the home. Thanks to the display wall with three niches. Crafted with lacquered glass and laminate, the display niches bask under spotlights. The foyer flaunts a subtle champagne wallpaper and shoe cabinet as well. So it’s functional and highly aesthetic as well!
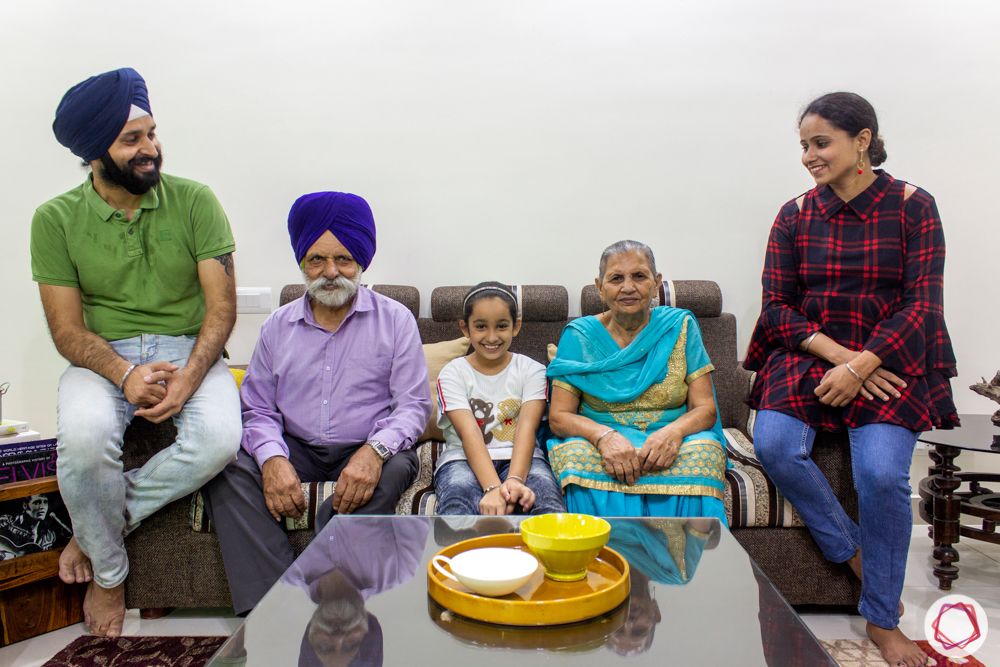
“The entire process went smoothly. Our designer Akshay did an amazing job. We really like how our home looks, especially the wooden rafters in the living room.”
Mansukhvinder, Livspace Homeowner
Feel Right at Home
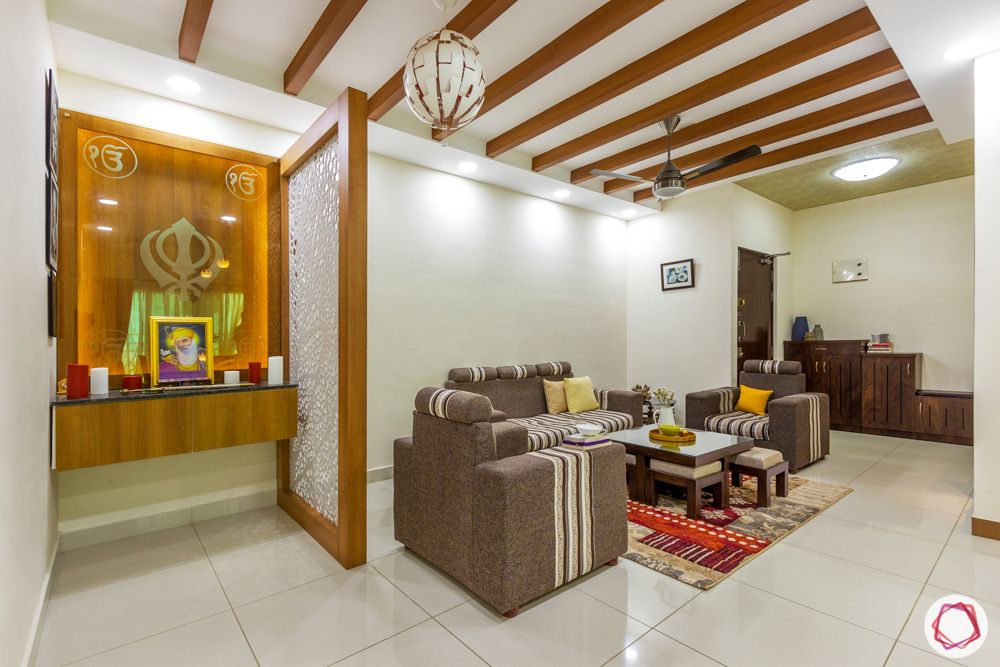
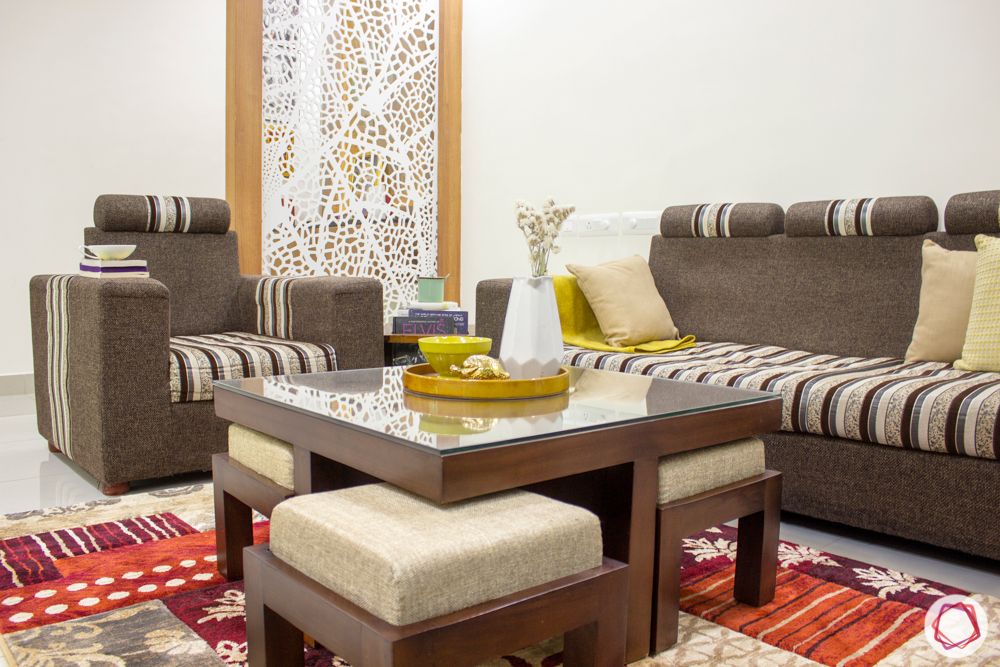
Living rooms should be about comfort wrapped in an inviting ambience – a concept that rings true for this Brigade Wisteria home. The family was particular about not having a TV in the living room, so they could completely unwind and spend time with each other. While the family got the sofas and coffee table from a local store, Akshay lined the ceiling with wooden rafters to create a warm setting. We love the addition of pendant lights as well to take the unwinding experience up a notch.
Divine Pooja Corner
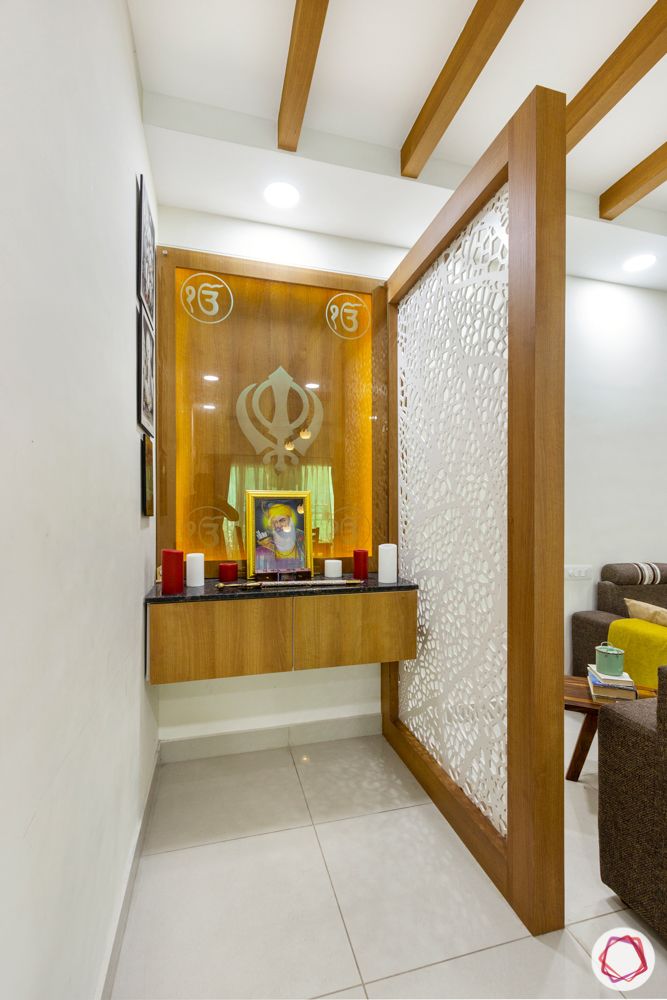
The pooja unit is a work of art. The laminate-finished element flaunts an etched glass that’s backlit too. It’s been wall-mounted so the family could sit comfortably and offer their prayers. Besides this, the other highlight would be the duco painted partition with delicate inlay work. This was purposely done to keep their prayer space separate from the living and dining areas.
Warm Dining
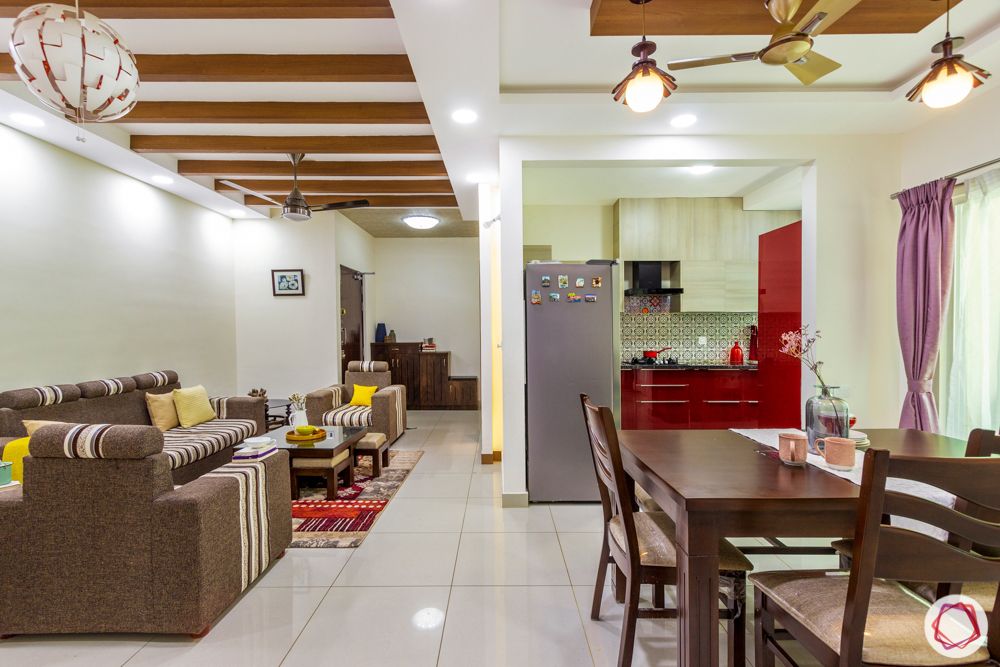
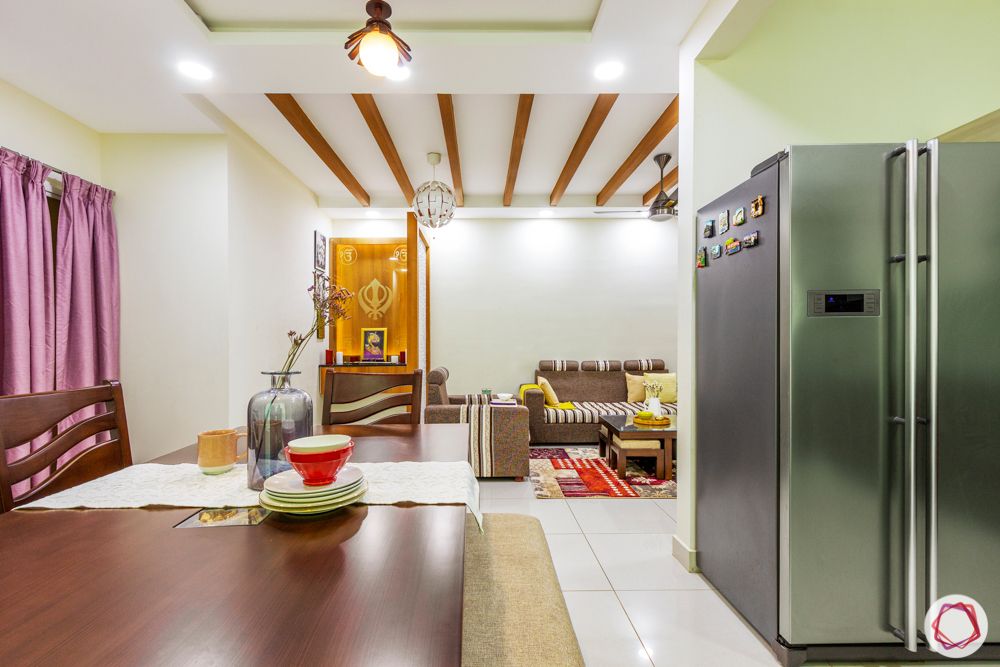
Something about a wooden setting always makes you feel warm inside. Take this dining nook for example. While the table and matching chairs are part of the family’s existing furniture, Akshay put in a complementing wooden false ceiling as well. He completed the look with two pendant light to elevate the vibe of the nook.
Blushing Red Kitchen
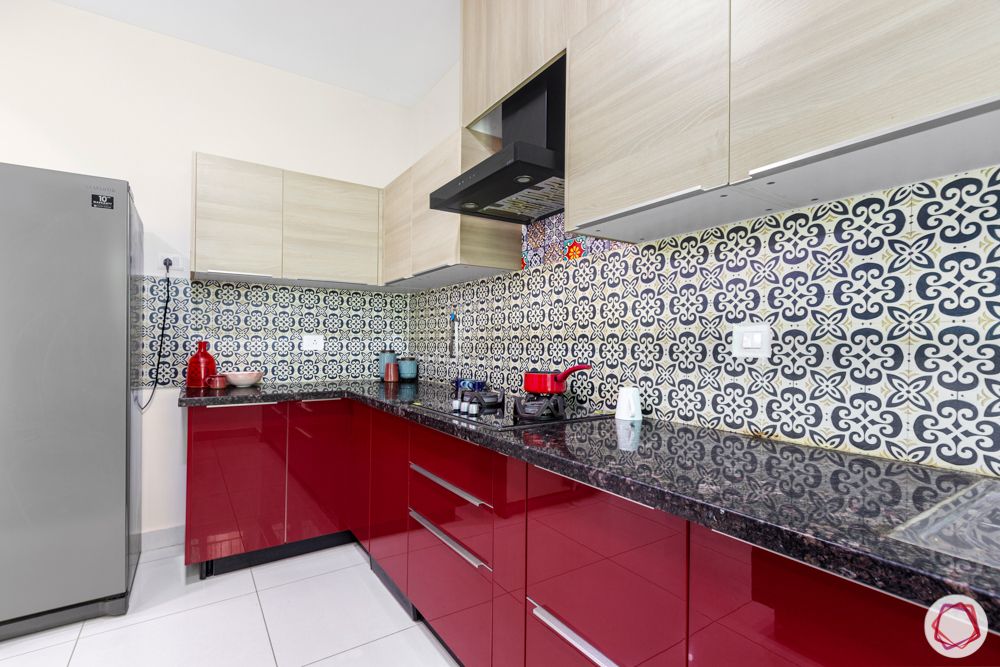
Acacia laminate 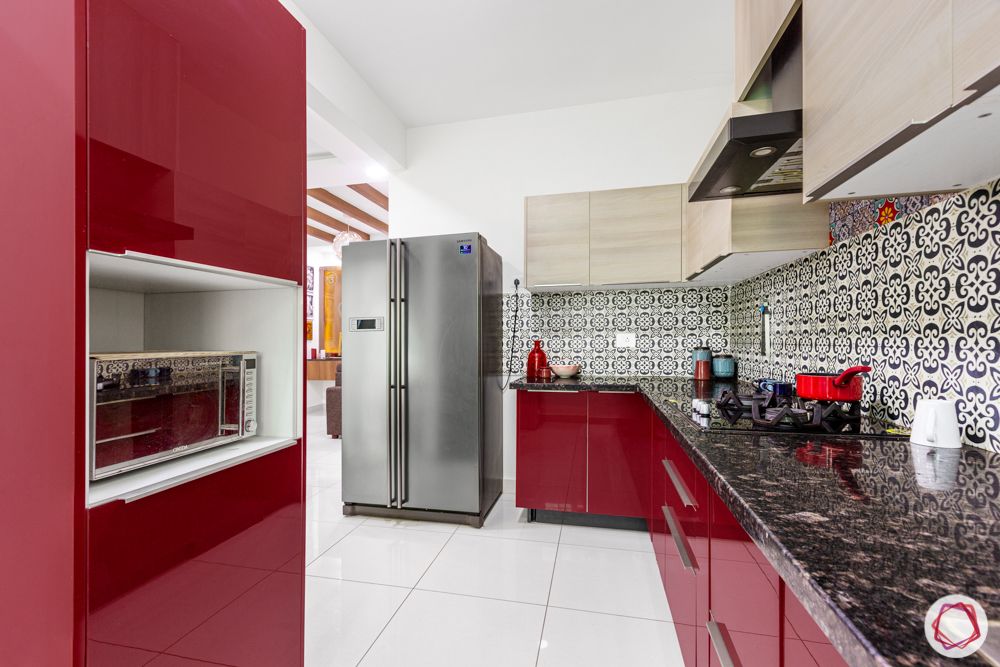
Tall unit 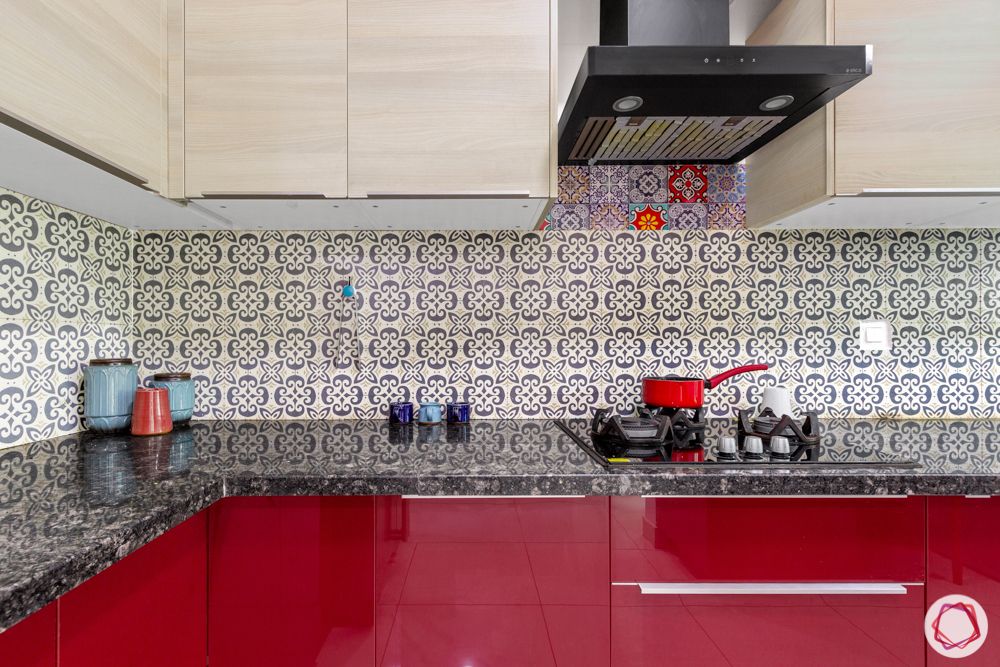
Acrylic-finished base units
The kitchen at this Brigade Wisteria home is all happy patterns and colours. While the base cabinets in acrylic red catch your eye, the acacia laminate for the wall units make for a perfect pair. The combination also complements the patterned backsplash provided by the builder. Akshay ensured all the cabinets don’t have open shelves as per the requirement of the family. In addition, he put edge profile handles for a seamless look. Also, for storage, he added a tall unit with an inbuilt microwave, along with plenty of drawers and pull-out racks.
Delightfully Dainty Bedroom
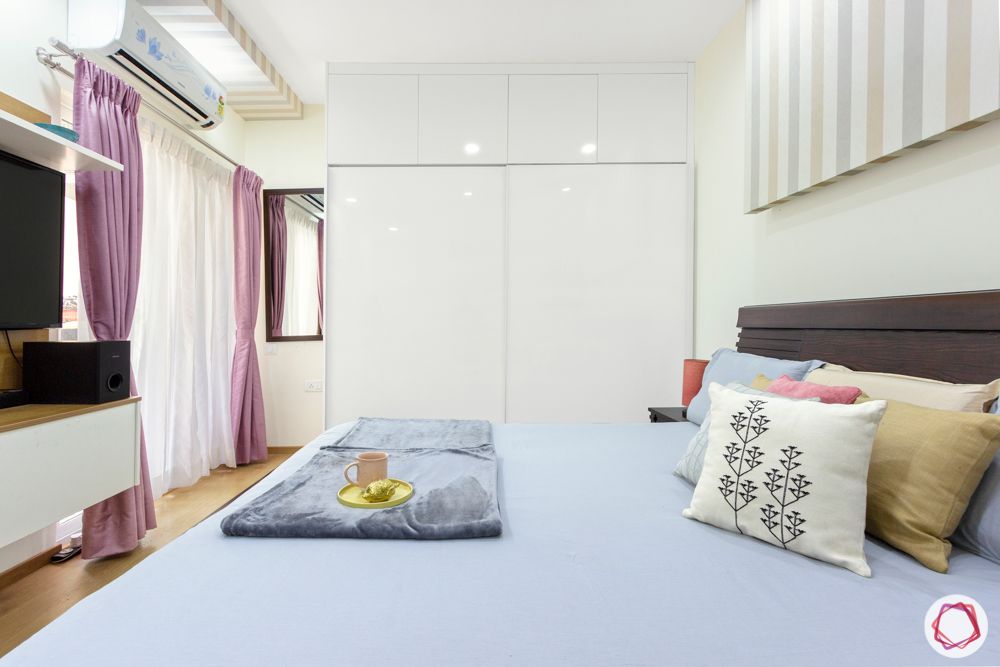
Lacquered glass wardrobe 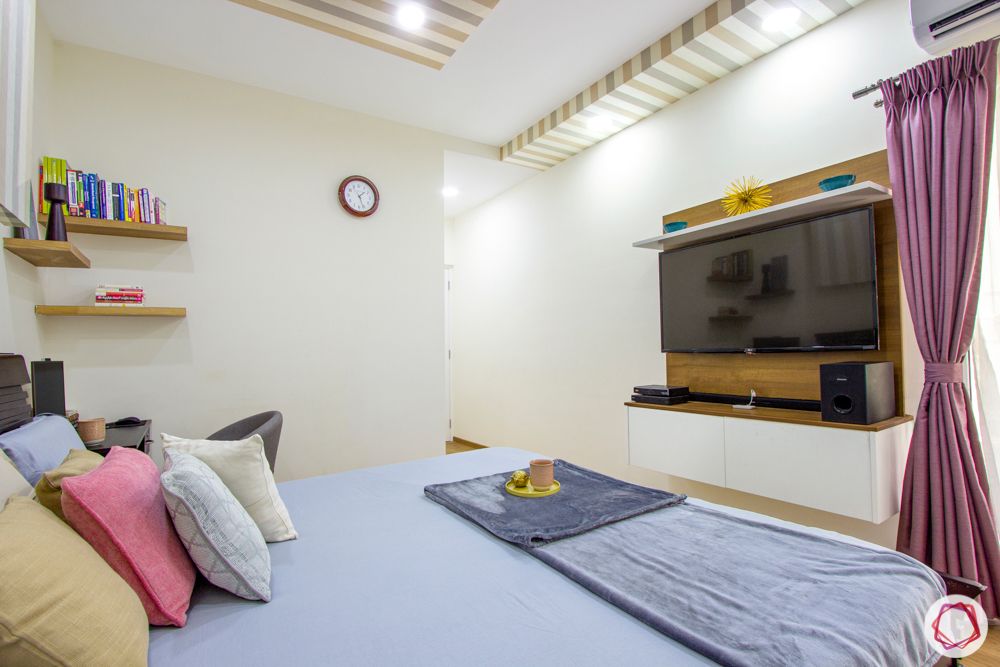
Laminate TV unit 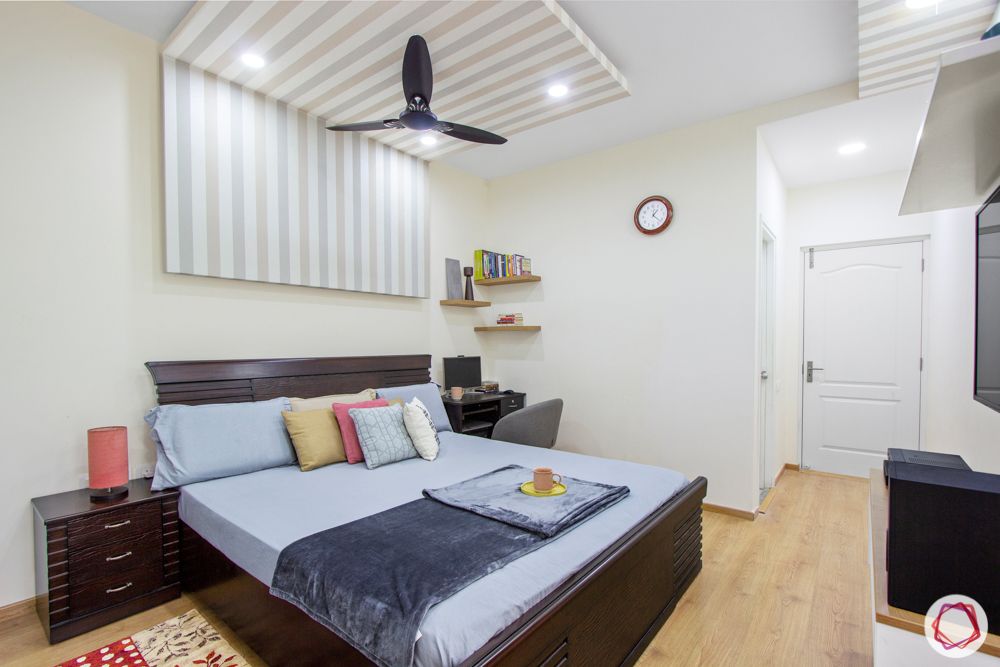
Partial false ceiling 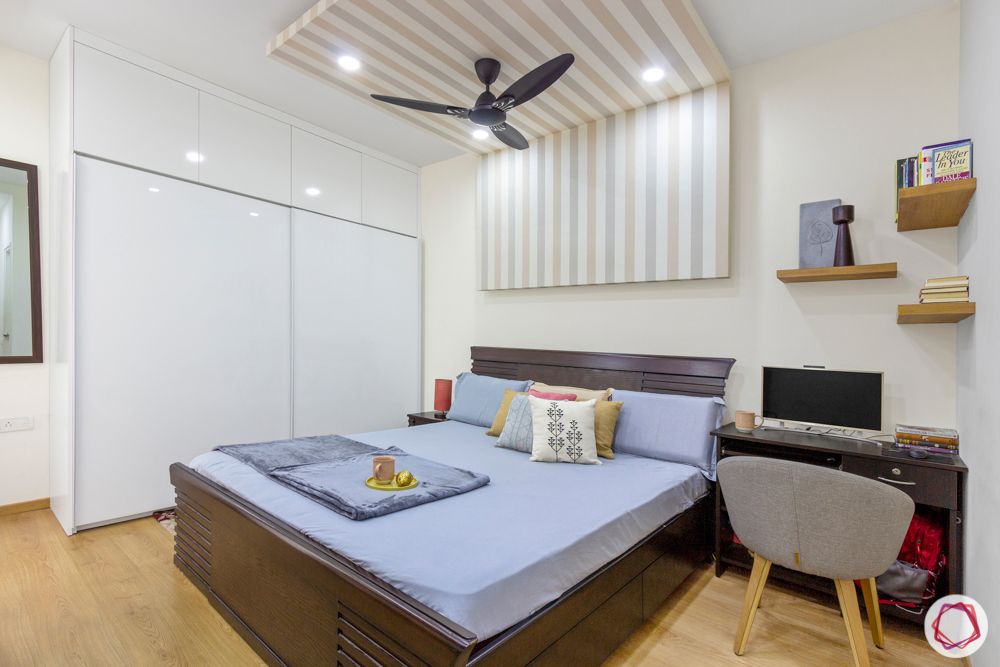
Cool-toned bedroom
Simple with a side of intrigue – that’s what defines Mansukhvinder’s bedroom. The couple wanted an interesting ceiling treatment and didn’t want anything ordinary. As a result, Akshay put in a half false ceiling that extends to the wall as well. He added strips of wallpaper to complete the look.
While one side of the bed features a side table, the other has a cosy study with mounted shelves on top. The TV unit is mounted as well to save up on floor space. In addition, the white wardrobe has been done in a stunning lacquered glass finish with lofts.
A basic is beautiful bedroom
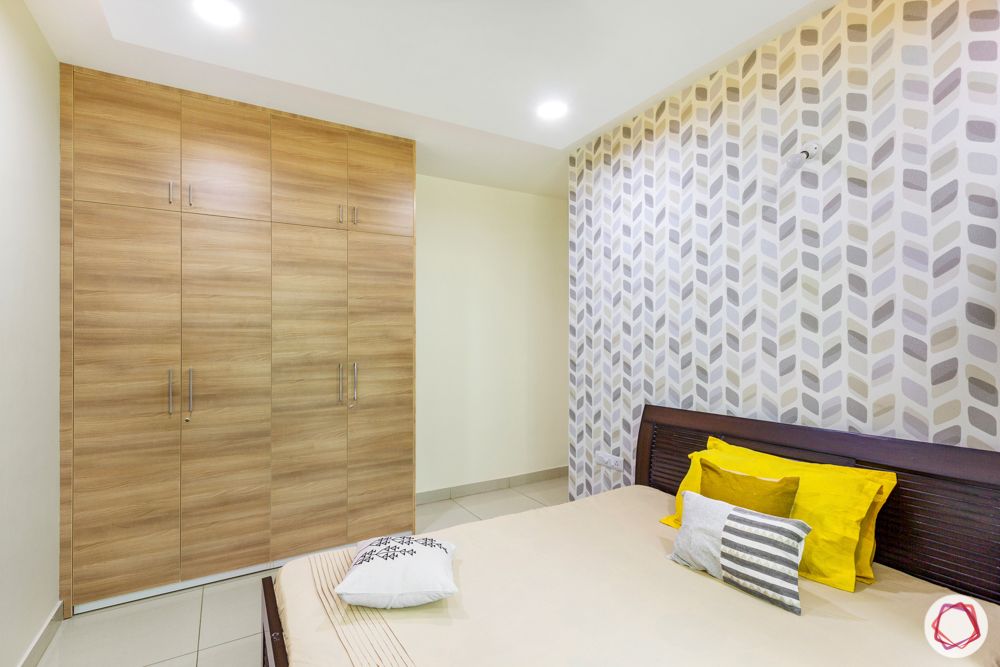
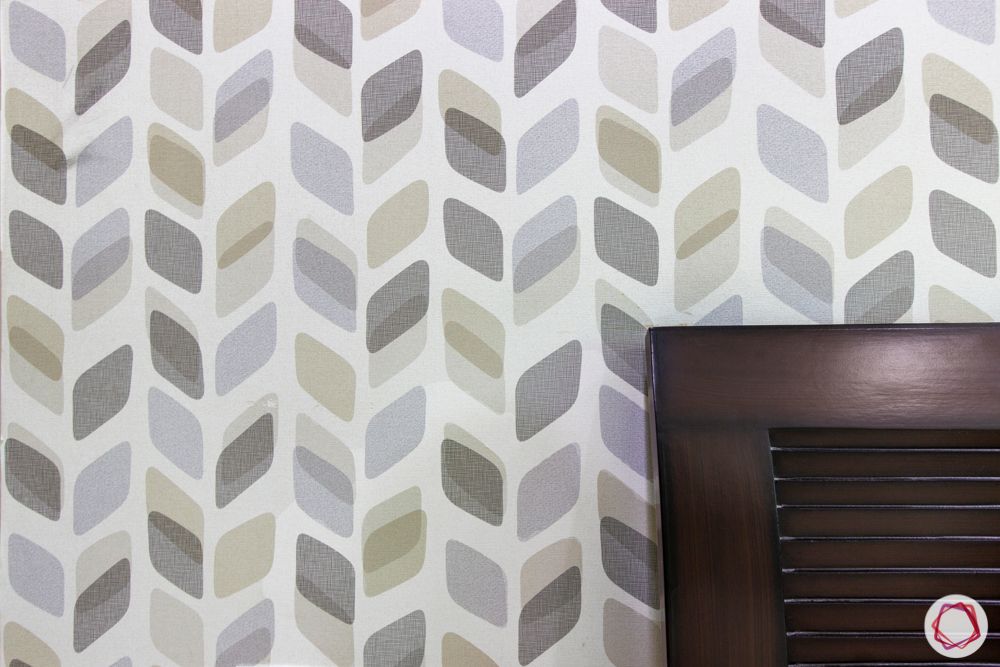
The daughter’s bedroom is kept simple and minimal. While an intriguing leaf wallpaper in neutral tones scores on aesthetics, the laminate wardrobe is high on storage. In addition, the hinged door wardrobe also features lofts to stash toys or blankets.
“When they first approached us, they came with a fresh mindset and they completed trusted my designs. I am glad I could design a beautiful home for this very friendly family.”
Akshay Jain, Interior Designer, Livspace
Also, if you loved this tour, take a look at Two Living Rooms, Two Styles as well for more inspiration.
Send in your comments and suggestions.
