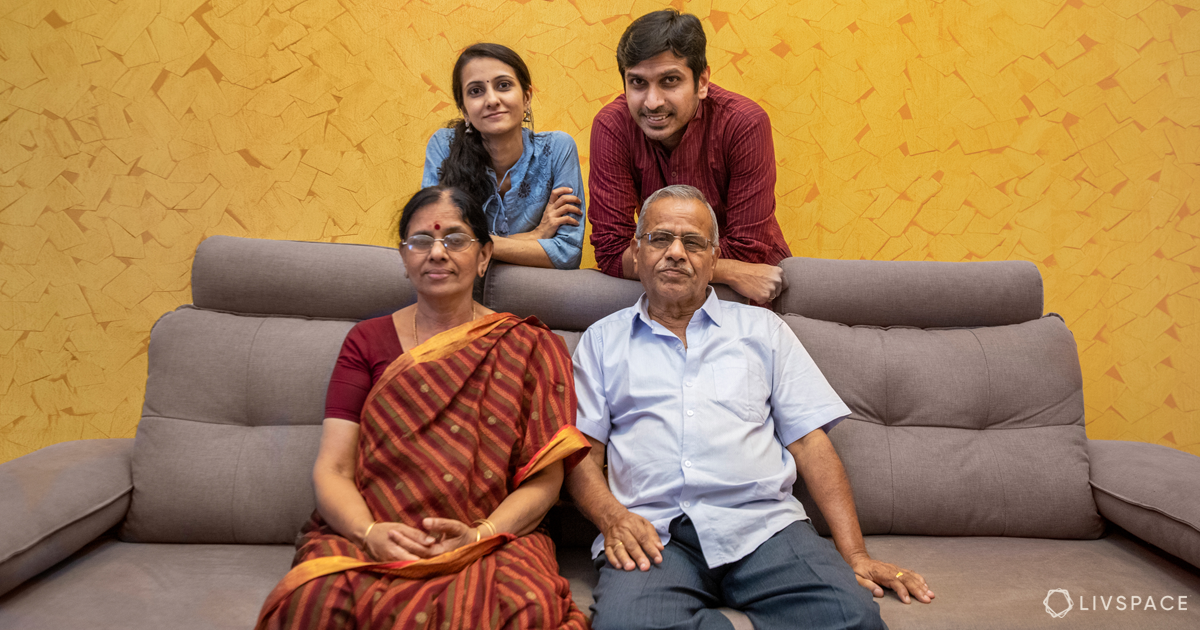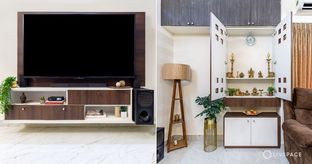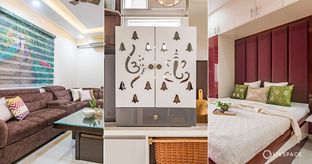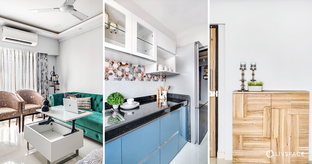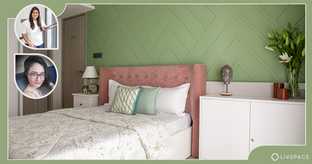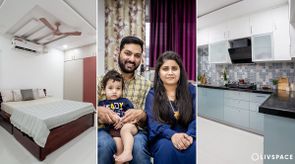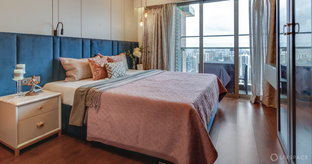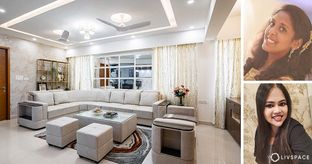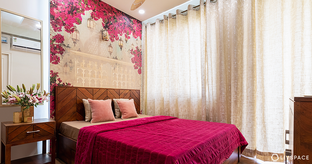In This Article
The interiors for home here make the best use of available space.
Who livs here: Jeevak & Binny with his parents
Location: RT Nagar, Bengaluru
Size of home: 4BHK spanning 2,100 sq ft.
Design team: Interior designer Bhagyashree M and Project manager Ramgopal
Livspace service: Kitchen, wardrobes and storage units
Budget: ₹₹₹₹₹
Every home is made special by the unique perspective of the people who live in it. In the case of Jeevak and Binny, a young couple settled in Bengaluru, the priority was comfort. Thus, Livspace designer Bhagyashree M ensured that the interiors for home reflect cosiness. The couple wanted their home, which is an individual house, to have wooden finishes with quintessential Indian touches. The rest, they left up to their designer.
The result? We have interiors for home that are easy to live in and admire at the same time. Care for a closer look?


“We may have been skeptical about going with Livspace initially, but they came highly recommended as a brand and seeing their work convinced me. Thankfully, we had the opportunity to work with a talented designer, Bhagyashree M, who understood our needs and made useful suggestions about colour schemes and placement of furniture. What I liked the best about the Livspace experience was that my house looks exactly like what I was shown in the 3D designs.“
– Jeevak Bala, Livspace Homeowner
Unique Indian Touches
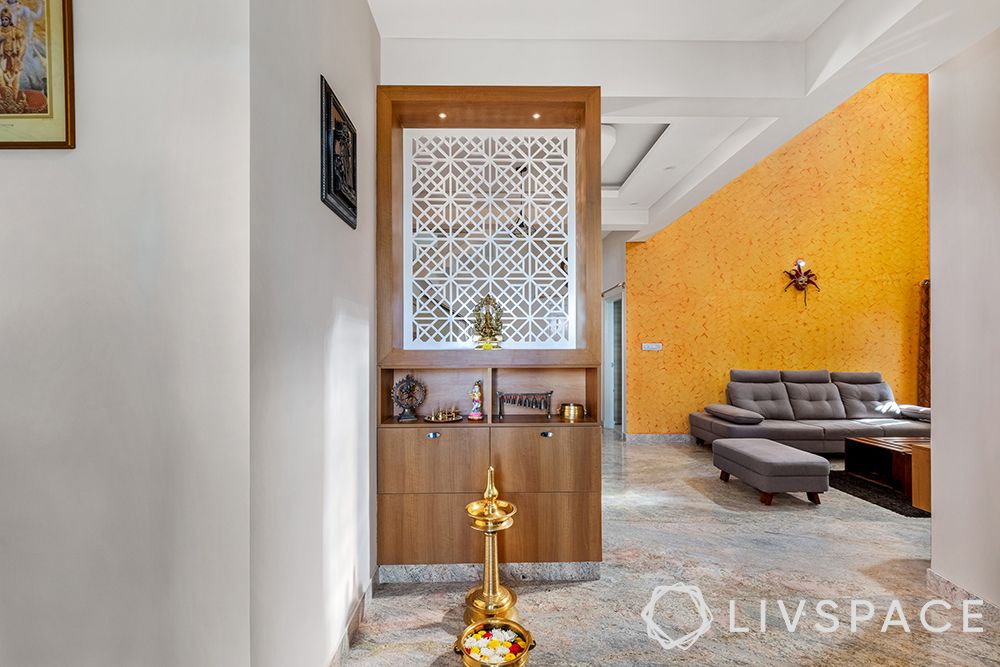
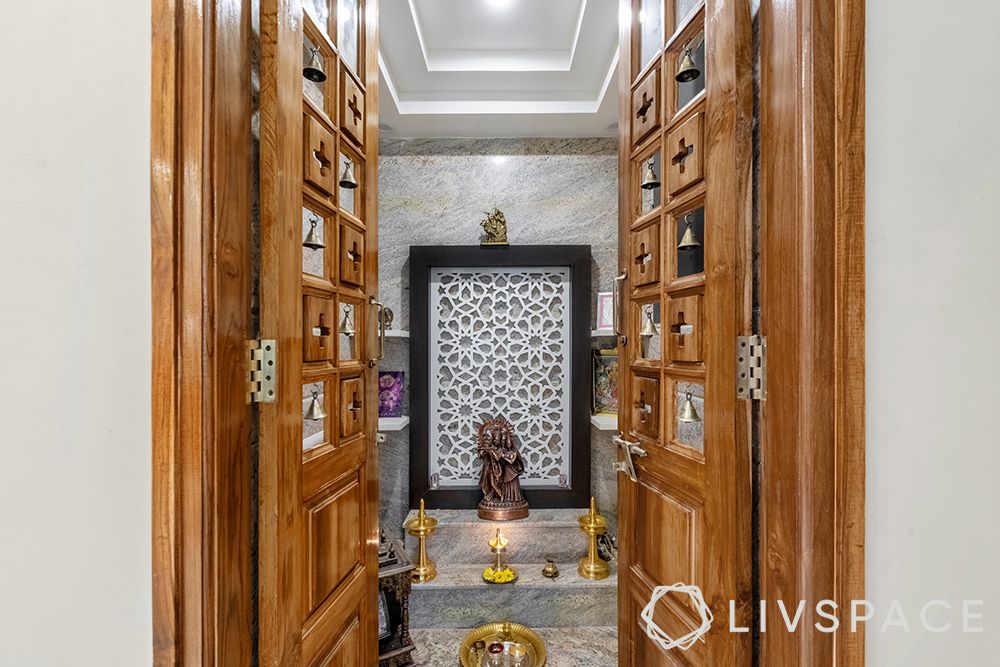
Right at the onset of their home, Jeevak and Binny wanted to create a warm and welcoming foyer. For this, Bhagyashree installed a customised storage unit cum partition with jaali details. Coupled with the tall brass lamp and statues, the foyer sets a distinctly traditional tone for the home. We see more of the same in their pooja room. Aesthetically crafted wooden doors with jaali back panel within, this space involves the temple art we see in South India.
Tons of Storage
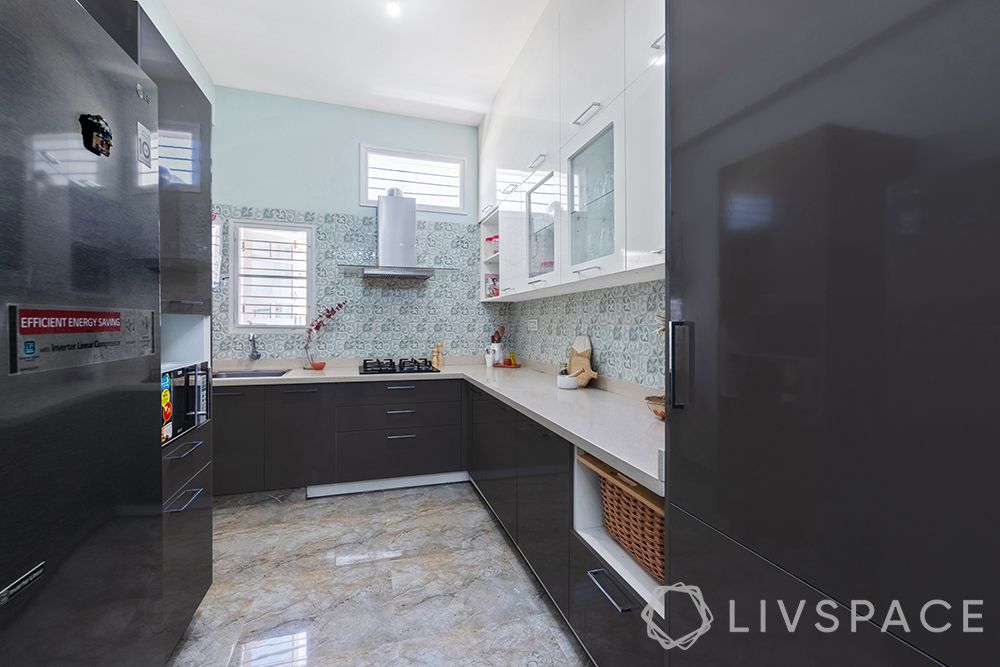

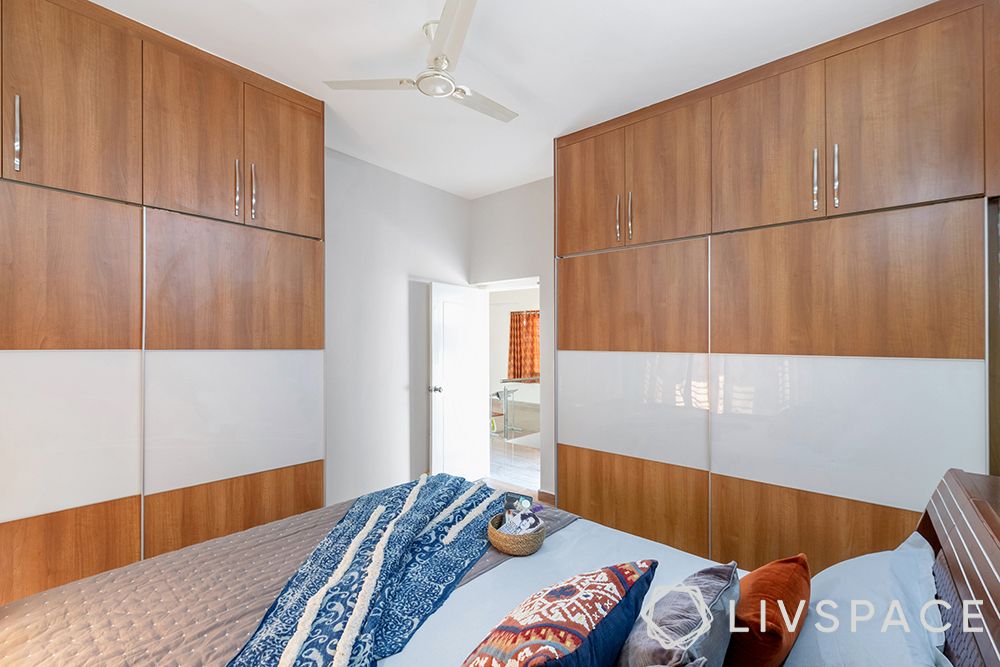
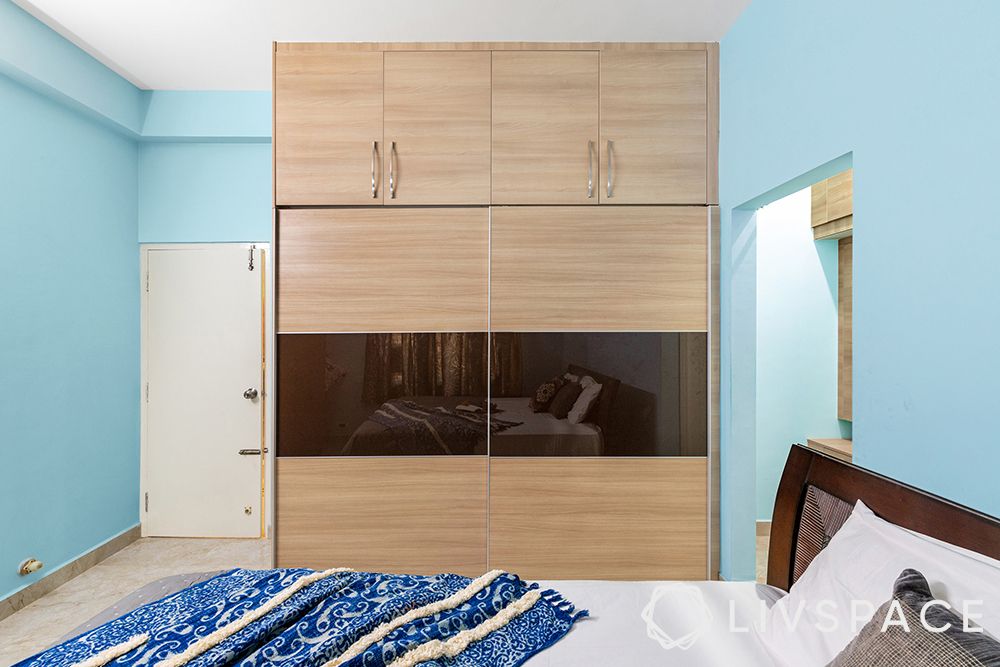
Most Indian families prioritise storage over all other aspects of interiors for home. Jeevak and Binny too wanted plenty of storage space in their new home. After all, one needs to account for future storage needs as well. The couple wanted separate wardrobes for themselves. Thankfully, their bedroom was big enough to accommodate both wardrobes with laminate finish and sliding doors.
In the parent’s bedroom, there is a similar sliding wardrobe with a tinted glass panel.
Neatly Tucked Away Niches
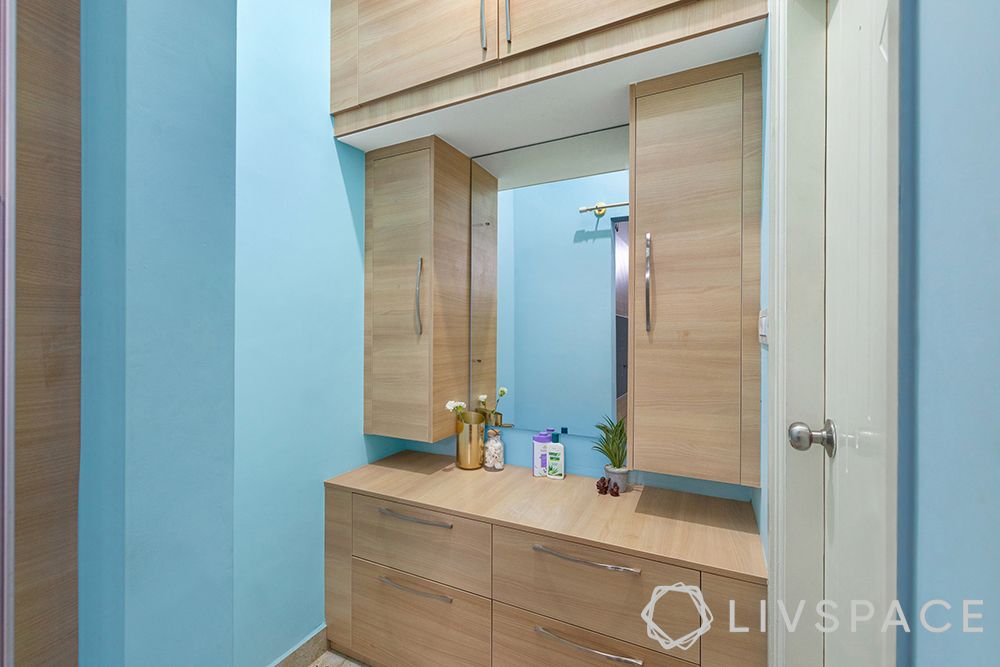
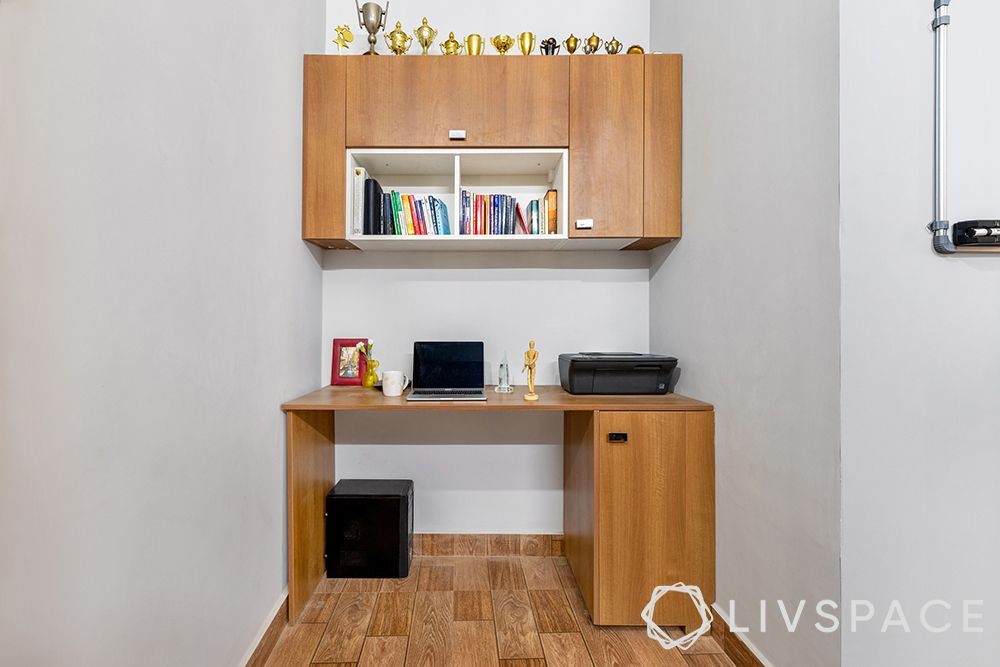
The best way to plan the interiors for home is to make note of everything the space offers. And then, make the best use of it. For instance, we love how Bhagyashree has used the niches in both the bedrooms to create dressers. The storage units for the same are a combination of offerings in the Livspace catalogue.
The study too sits tight in one corner of a studio room. As the couple work from home a great deal, they wanted a proper workstation.
Customisation Done Right
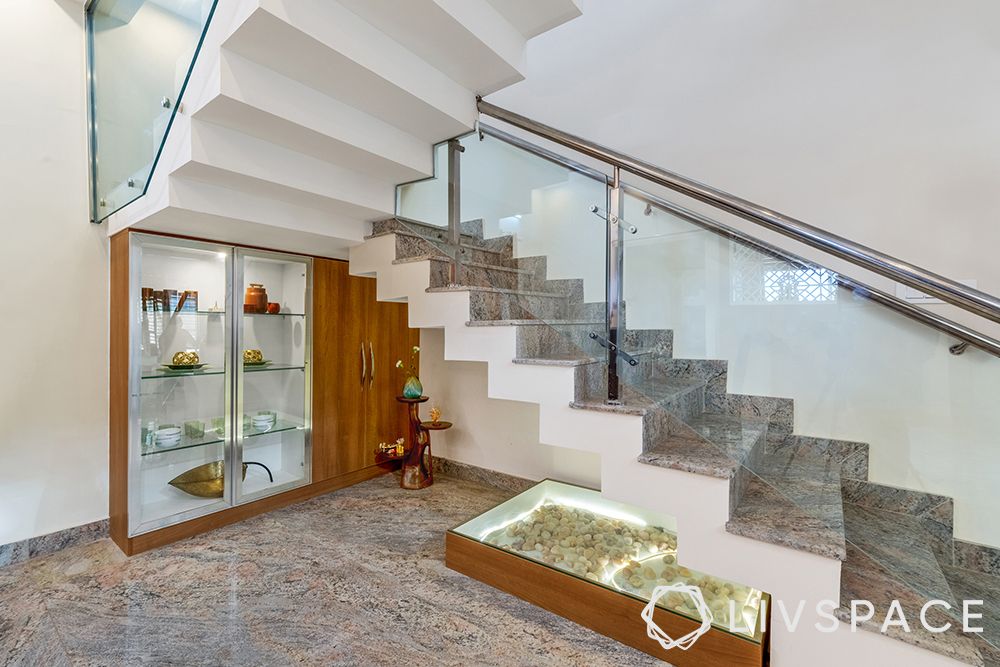
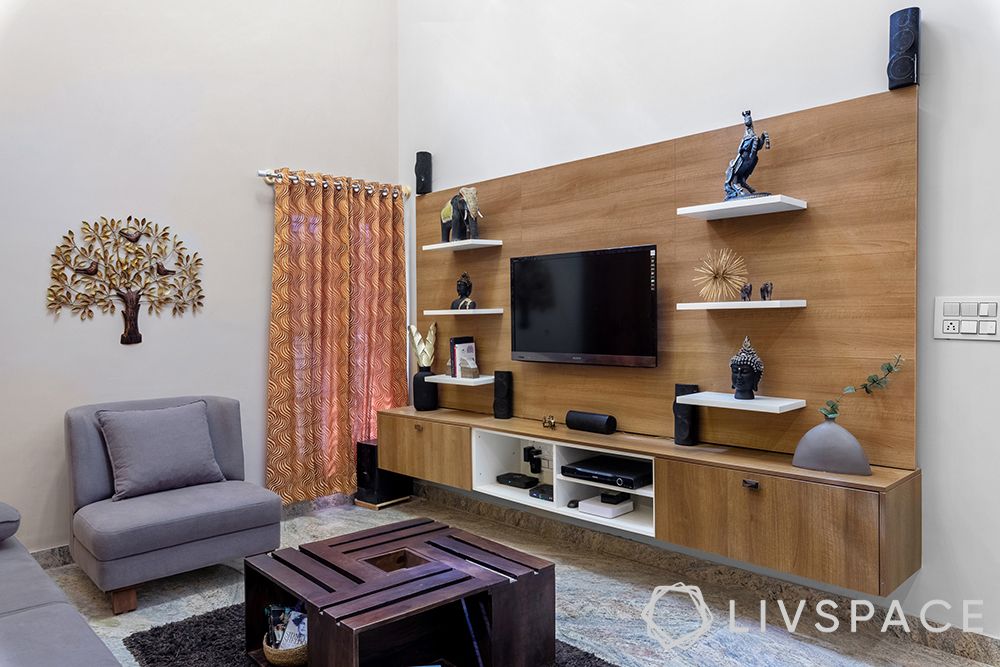
To keep the interiors for home budget-friendly, our designer tried her best to use Livspace catalogue products. However, she chose to use customisation wherever necessary. For instance, the display cabinet tucked away under the stairs is a perfect example of how to get custom furniture right! Moreover, Bhagyashree has populated the space on the custom wall panel in the living room with shelves and storage units to form the TV cabinet. This serves as the accent piece in the sitting area.
Designer Speak
“Jeevak and Binny were a very cheerful couple who had very clear requirements. They were very accommodating as clients and gave me a freehand to design as per my sensibilities.”
– Bhagyashree M, Interior Designer, Livspace
In summation, this home is an amalgam of functional elements that come together to create cosy and intimate spaces for the family. If you enjoyed touring this home, also explore this Mumbai home that teaches you how to design a compact apartment.
Send in your comments and suggestions to editor@livspace.com

