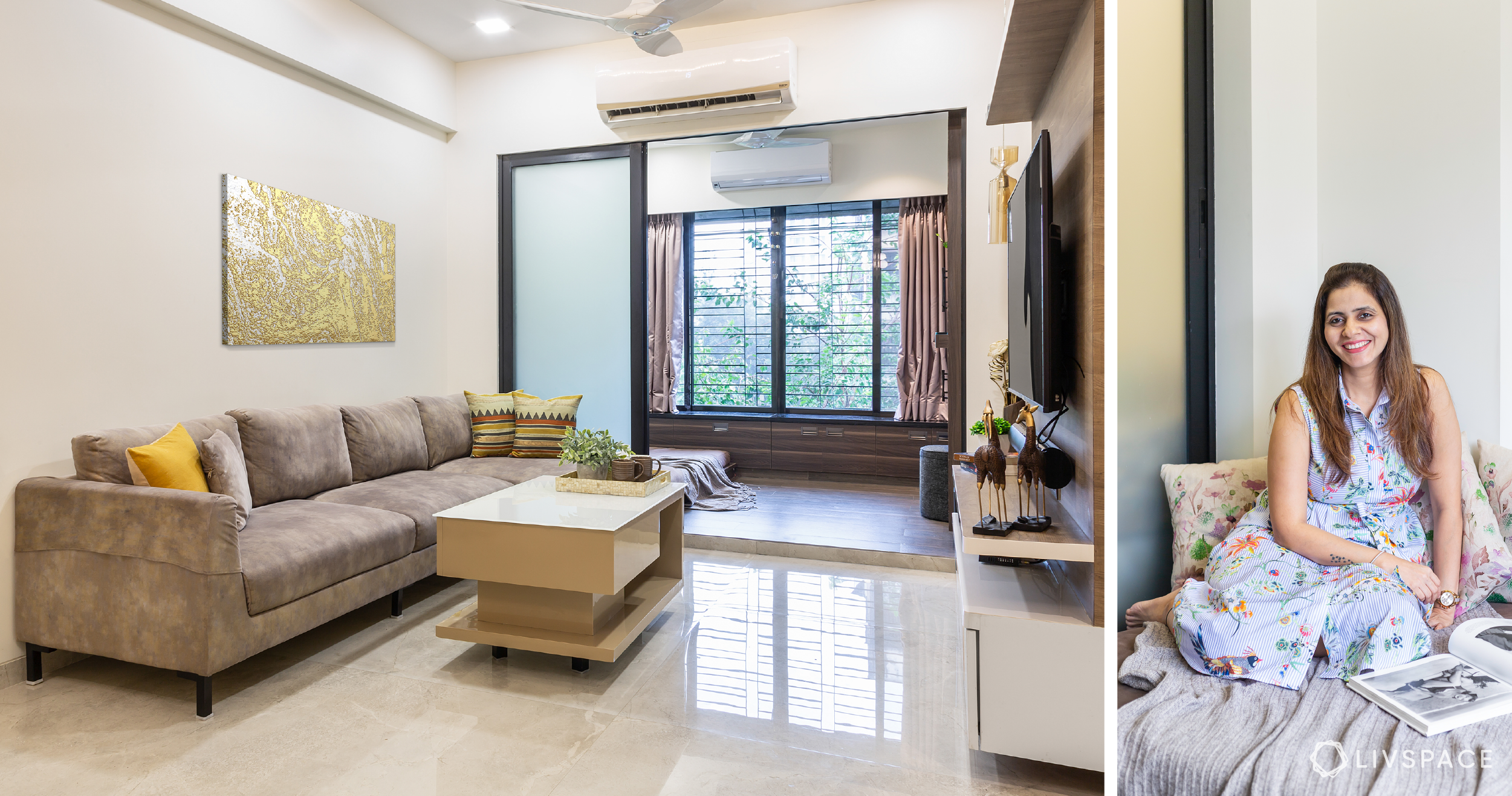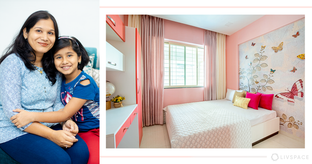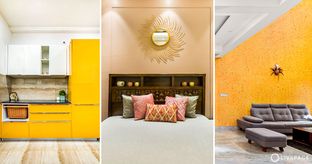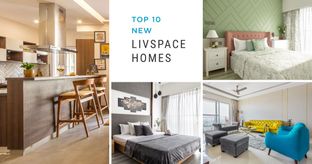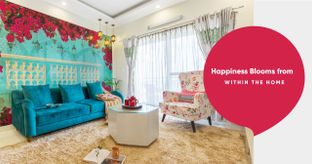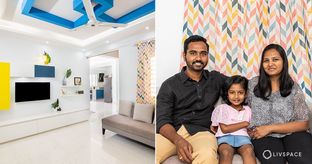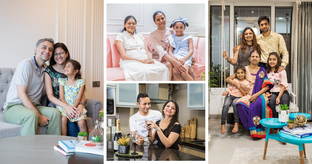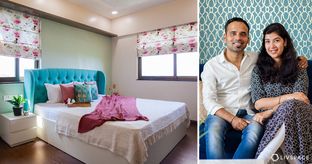In This Article
As interior decorators, we come across myriads of homes every day – big, small, expensive, stylish, and so on. While each home we design is close to our hearts, some always stay special. And so is the case with the Totlanis’ 2BHK flat interior design in Mumbai. The first thing that strikes you when you enter this home is the edgy colour palette. But look deeper and you’ll notice the finer details we love! Take a tour to know what makes this home amazing.
Who livs here: Mohit Totlani and family
Location: Mumbai
Size of home: 2BHK
Design team: Interior Designer Diksha Jiandani and Project Manager Dipesh Gurav
Livspace service: Full home design
Budget: ₹₹₹₹₹
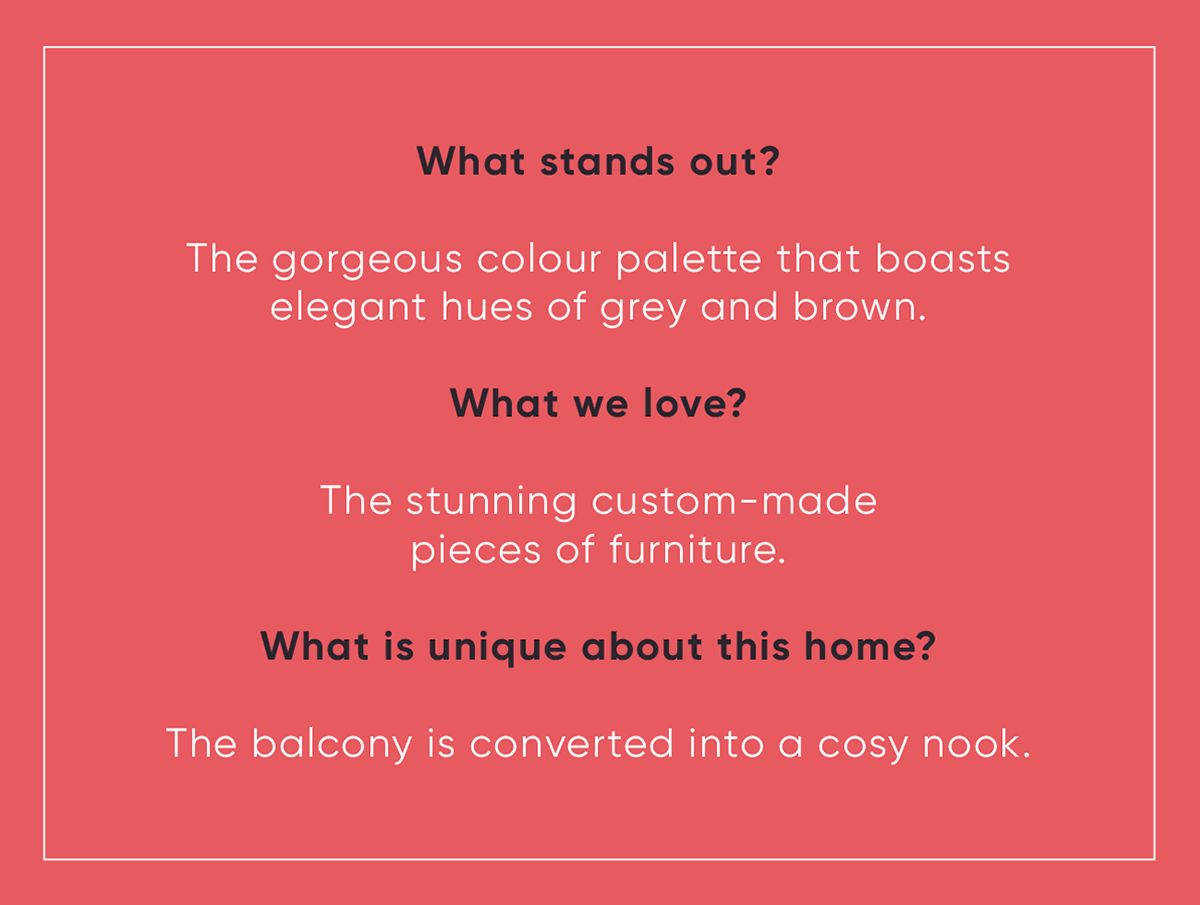
#1: The cool, metallic colour palette gives a modern atmosphere
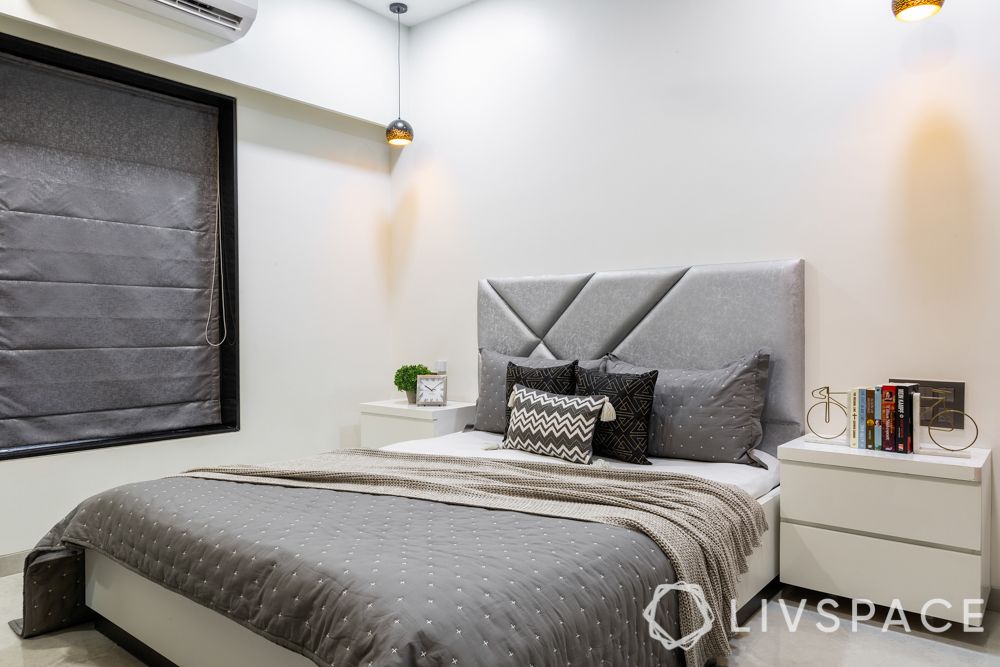
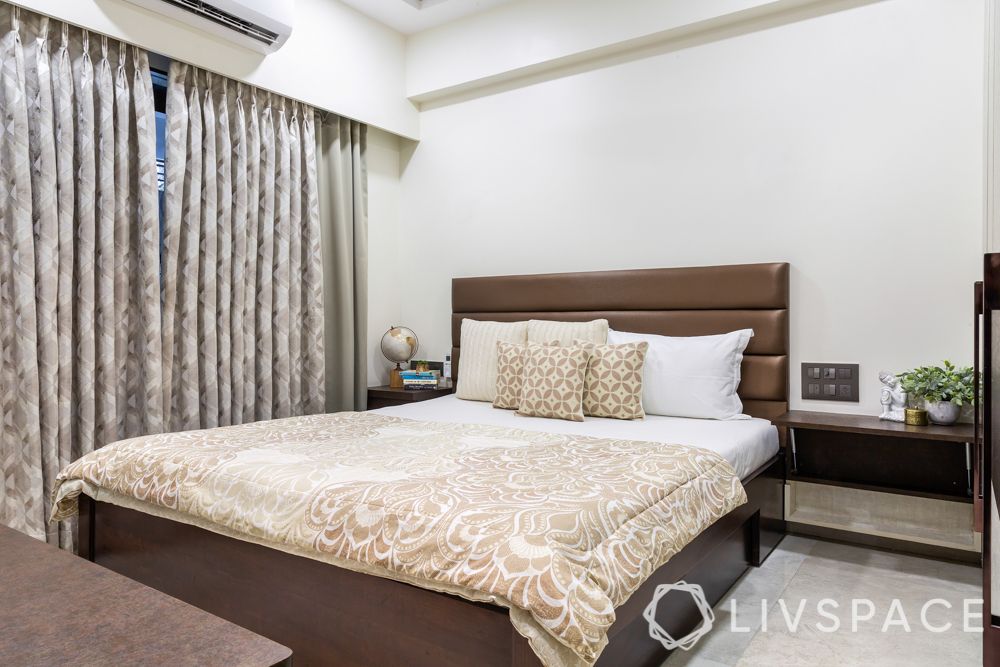
As we mentioned earlier, the colour is the first thing that you’ll notice in this home. Cool grey and warm brown – isn’t it such an uncommon combination? But our designer, Diksha Jiandani, pulled it off flawlessly! By keeping the walls devoid of colour, she ensured that the entire focus was on the modern colour palette. We love how she followed the same grey-brown tones across all the rooms to maintain a smooth and seamless flow!

#2: Unique custom furniture pieces
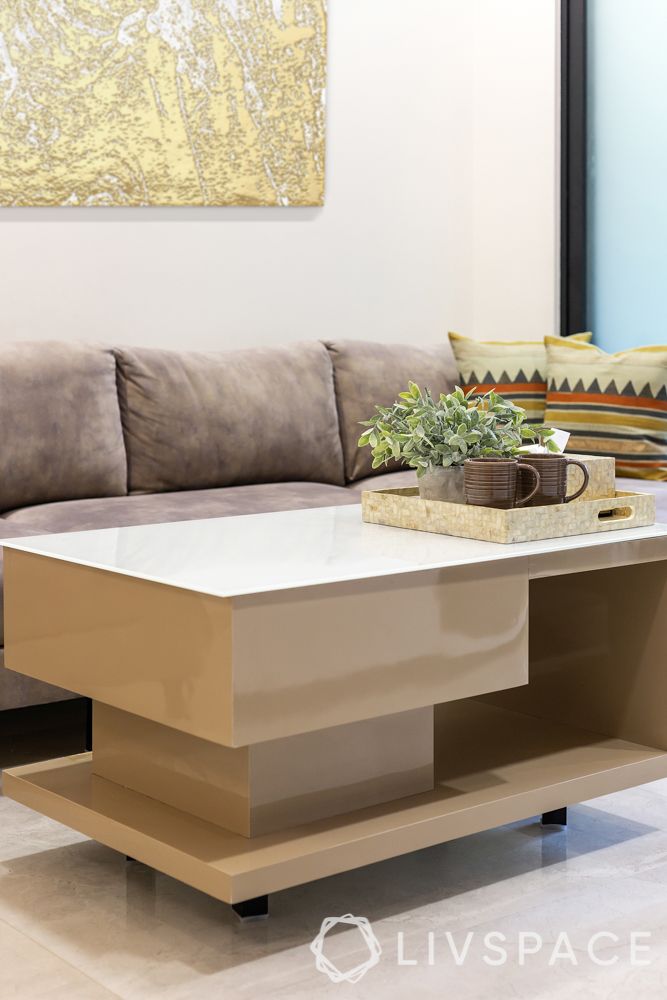
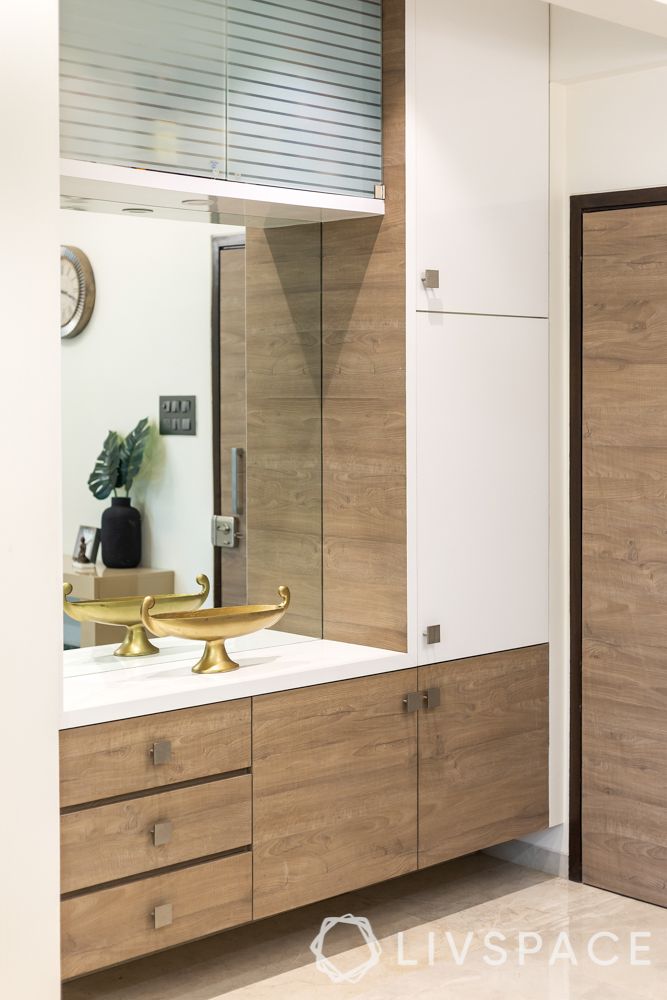
While the colour palette may be the first thing you’ll notice about a home, it is the furniture that defines how the home looks. No wonder the Totlanis’ 2BHK flat interior design has such a distinctive look! Diksha ensured that every piece of custom furniture matched the sophisticated aesthetics of the home. Be it the glossy beige centre table that boasts a unique design or the foyer unit that comes with storage and a mirror, every piece is as elegant as it is modish.
#3: Modular furniture from the Livspace catalogue
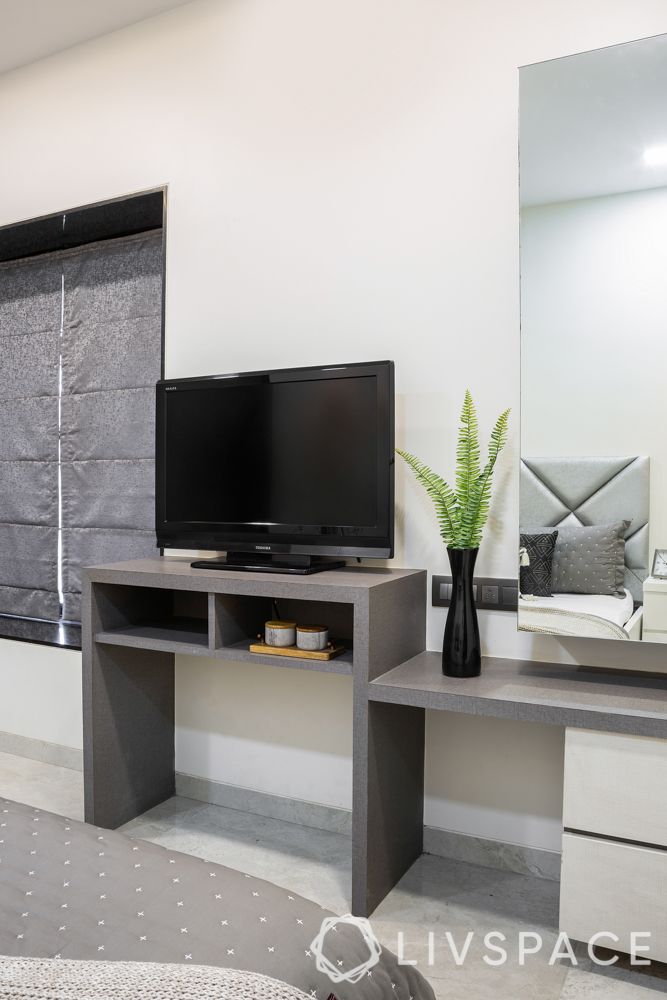
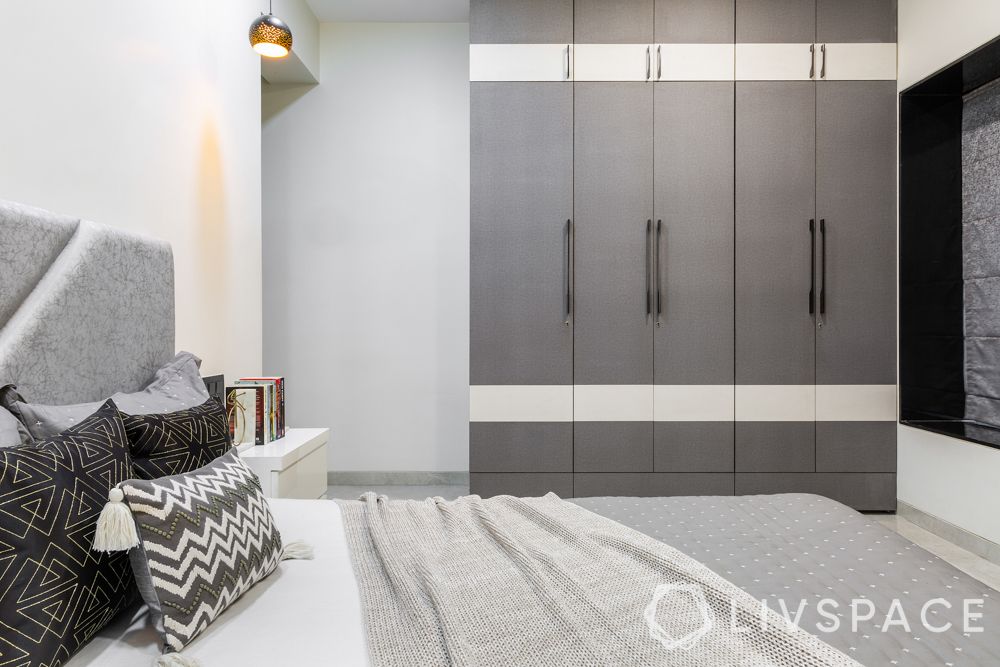
While custom-made furniture may be striking, they are also expensive. On the other hand, modular furniture from the Livspace catalogue can fit into any budget. So that’s what Diksha did – she used a mix of modular and custom furniture to ensure that the design remained within budget. While selecting the modular units, she also made sure that they matched the colour tones of the home. For instance, the TV cum dresser unit and the wardrobe match the grey palette of the room.
#4: Plush upholstery for a grand look
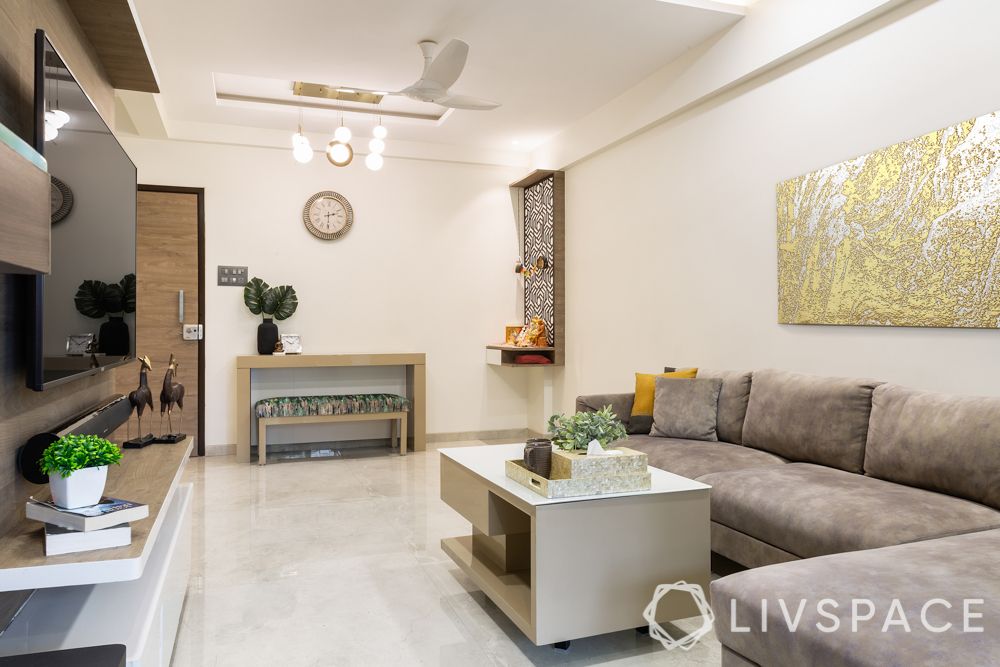
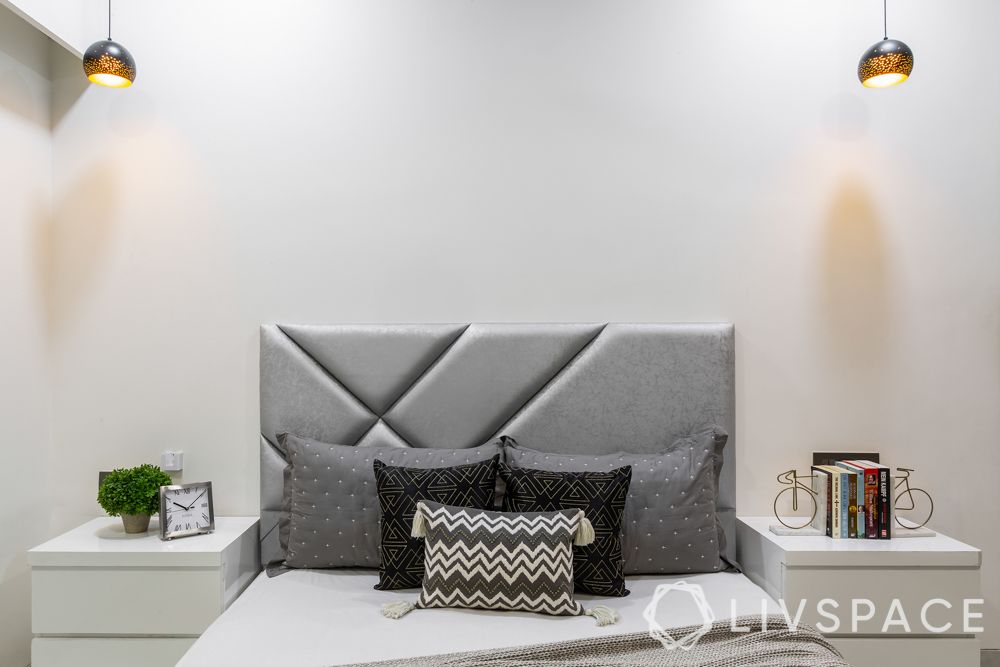
One of our favourite aspects of this 2BHK flat interior design is the use of plush upholstery. The Totlanis’ home decor style, in simple words, is modern and stylish. But modern can very easily look cold if not designed well. Diksha ensured this did not happen by opting for plush upholstery fabrics that rendered a warm and soft look to the home. Be it the gorgeous self-patterned sofa or the suede grey headboard, everything looks so grand and stunning!
#5: Smart space utilisation
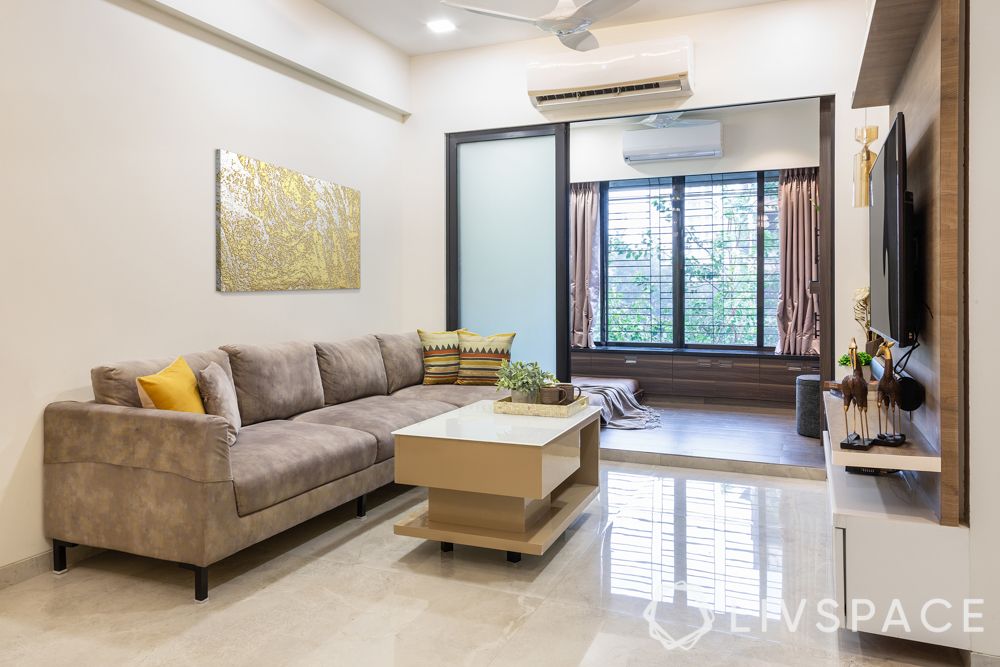
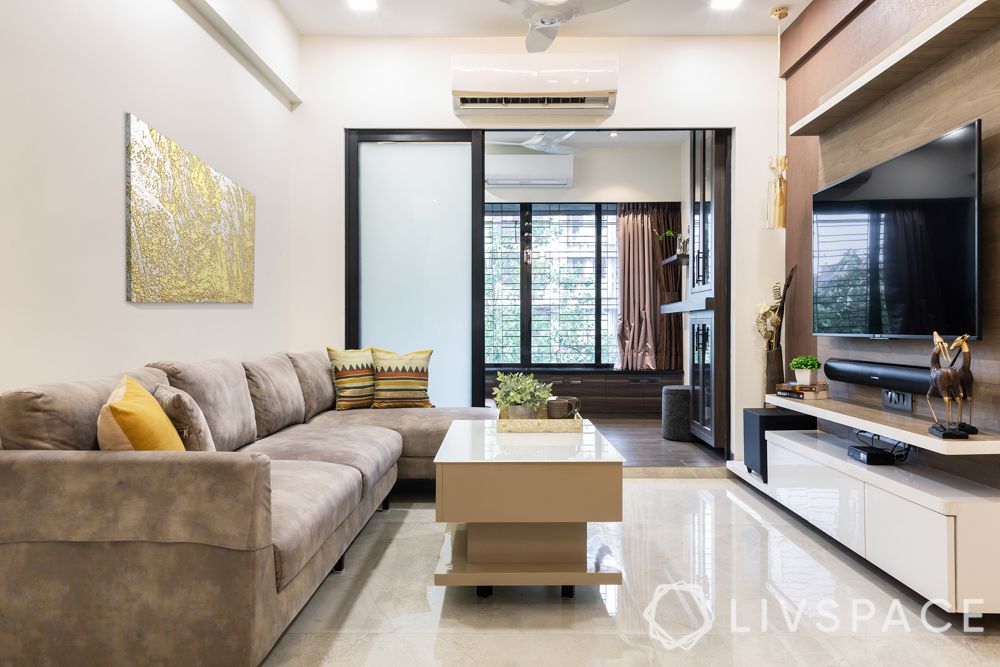
If you’re looking for interior design ideas for a small 2BHK flat, the first thing that you must consider is smart space utilisation. And the balcony in the Totlanis’ 2BHK is a prime example of this! Instead of just keeping it as a balcony, the Totlanis opted to convert it into a cosy nook that opens into the living room. Moreover, the windows ensure that the area is kept dry and safe during the heavy Mumbai monsoons. Such an innovative idea!
#6: Diverse seating options
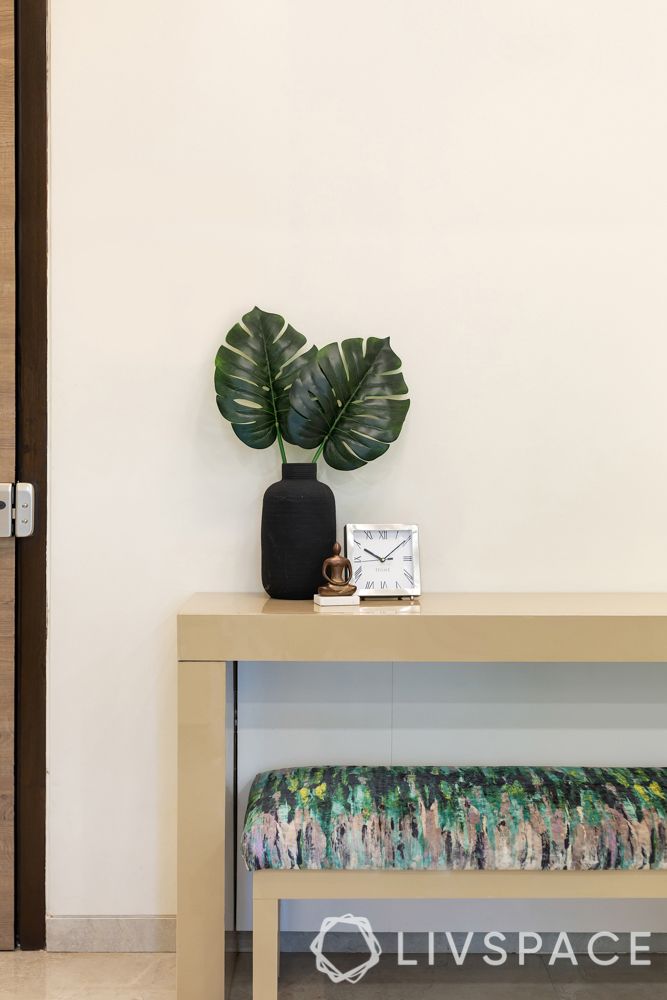
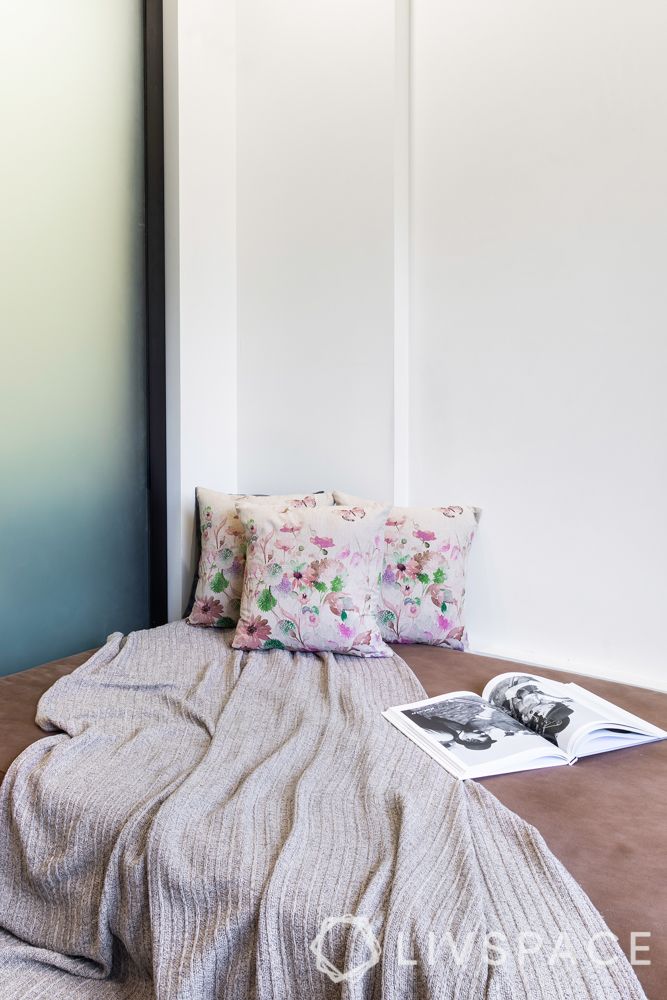
One thing we love the most about the Totlanis’ 2BHK flat interior design is the myriad variety of seating that it offers! The one thing that most Indian homes lack is adequate seating. A single sofa is never enough if you have a big family or love to entertain! Some of the seating options that stand out in the Totlanis’ home are the bench that comes with a console table (perfect for when you need to sit and tie those pesky shoelaces), the super comfy floor bed in the closed balcony and the sleek pouffe along with the bar unit.
This 2BHK flat interior design in Mumbai has everything that we love – an elegant colour palette, a contemporary design and unique furniture. If you liked this home, you must check out how we designed this 845 sq ft Mumbai home in just 10 weeks!
Tour this modern and clutter-free 4BHK in Mumbai:
We love hearing from you! Write to us with your comments and suggestions at editor@livspace.com
