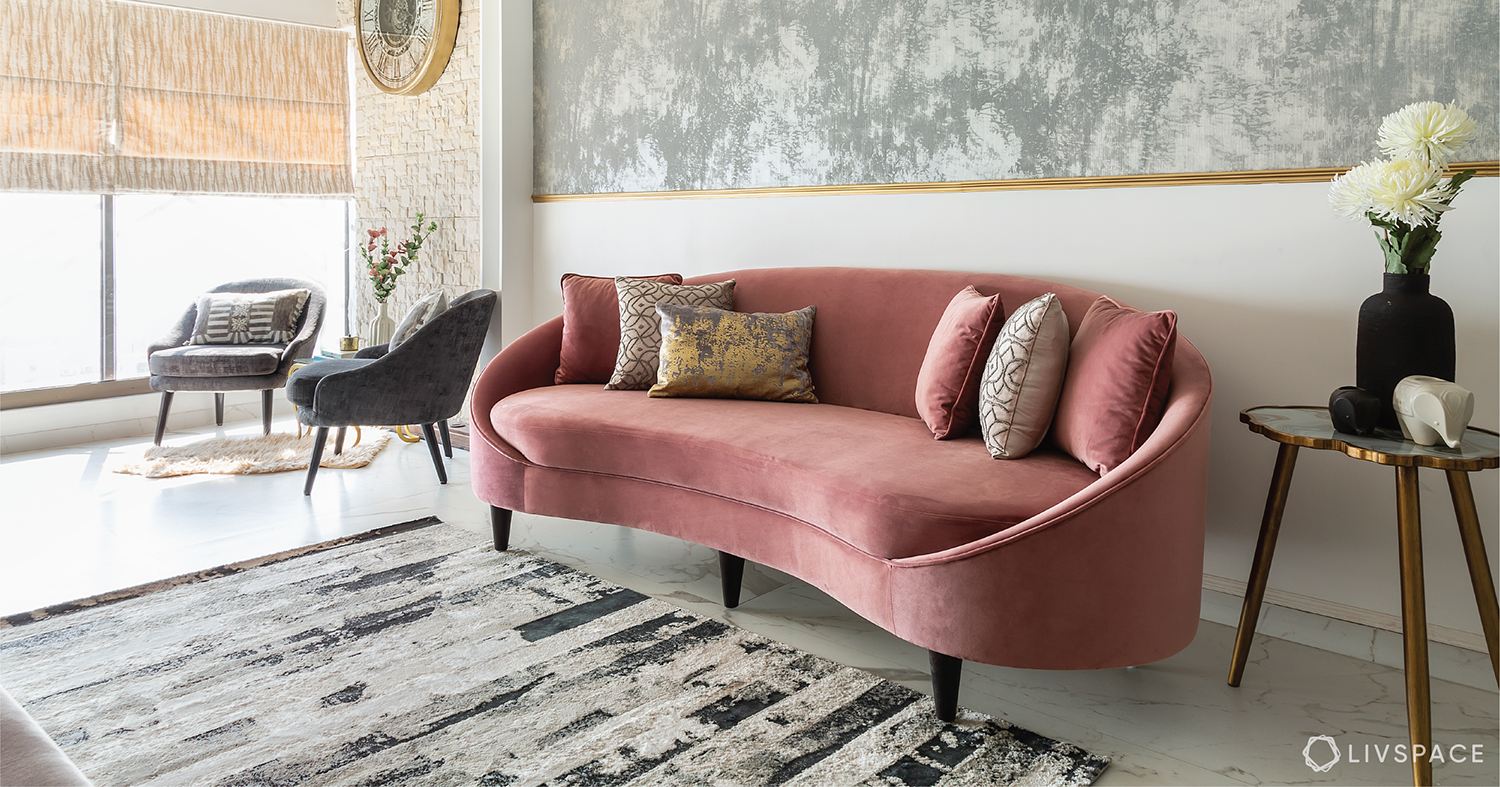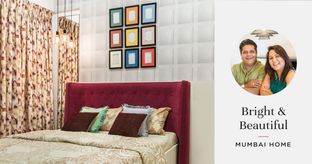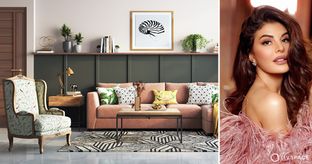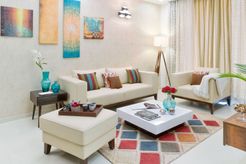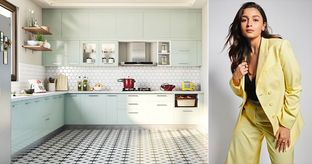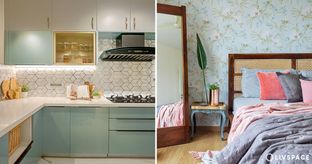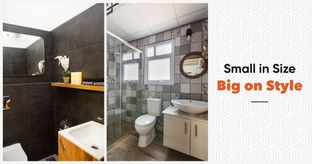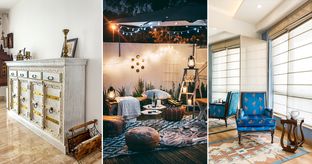In This Article
The interior design for 2BHK in this makes the best use of natural light.
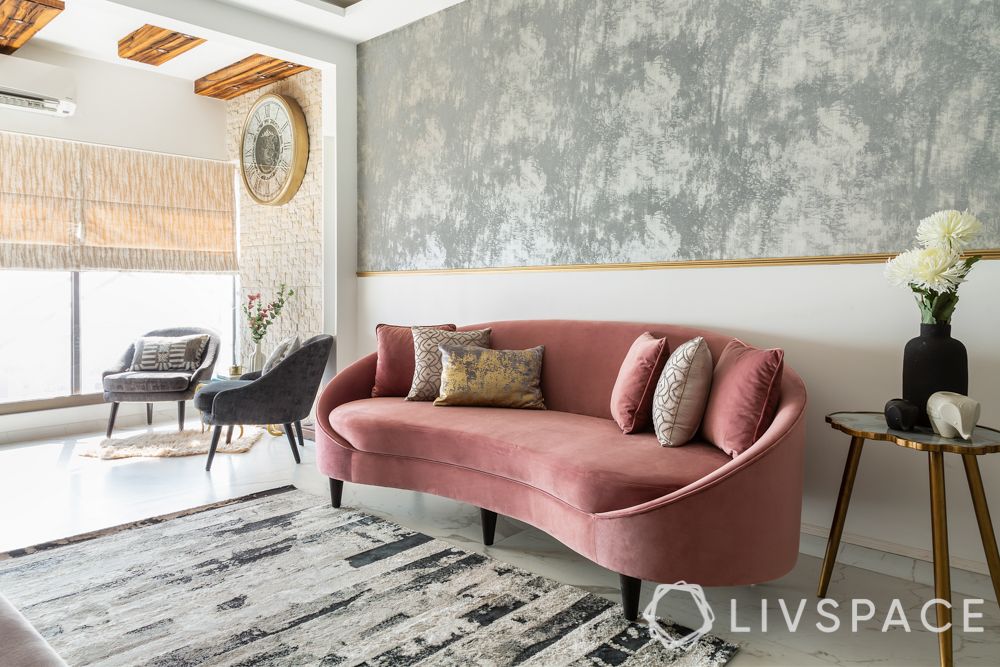
Who livs here: A couple and their grown up son
Location: Sagar Sangeet, Colaba, Mumbai
Size of home: 2BHK spanning 1,400 sq ft (approx.)
Design team: Interior designer Tejal Shah and Design Avneet Kaur
Livspace service: Full home design (excluding one bedroom)
Budget: ₹₹₹₹₹
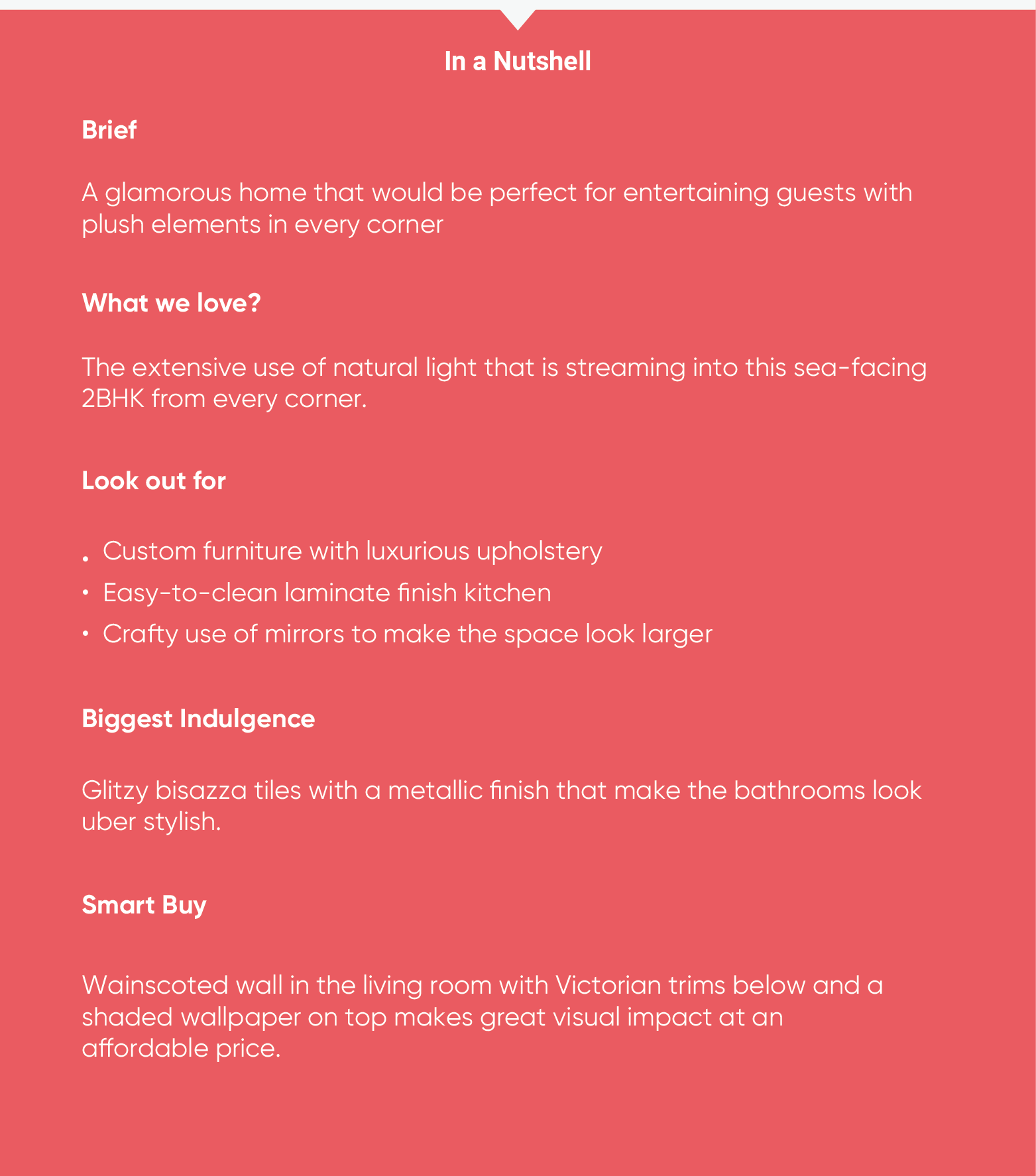
The sea view is one of the high points of living in South Bombay. And our designer Tejal Shah could all but smell the sea when she stepped into this couple’s 30-year old apartment in a plush part of Colaba. The family wanted a new plan of interior design for 2BHK that would make their home the new social address for their friends as they entertain a lot. And Tejal vowed to give this sea-facing home the makeover that it deserves.
The rest, as they don’t say, is hardwork and dedication! And naturally, the outcome is quite splendid. So let’s give you a visual tour.
When Every Wall is a Wonder
Every wall in this compact home is a work of art. But our favourite is the wainscoted effect on the living room walls. The wall is split into two; the lower half is moulded with Victorian trims and the upper half is done with a shaded wallpaper. A golden trim runs through the middle of the wall parting the two.
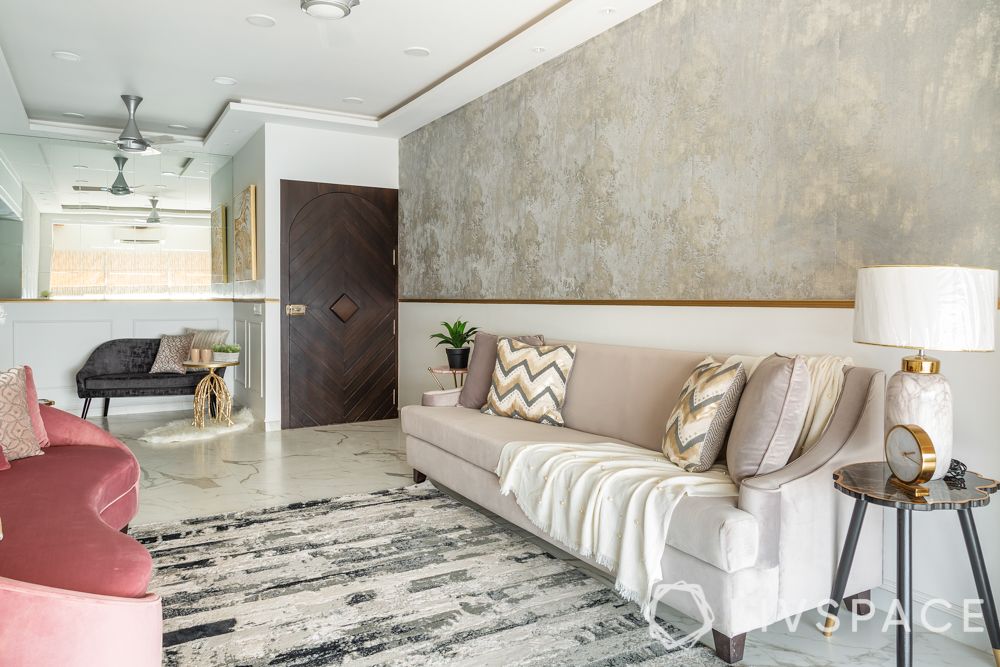
In the dining area, the top half of the wall is left bare while the moulding persists for the sake of continuity.
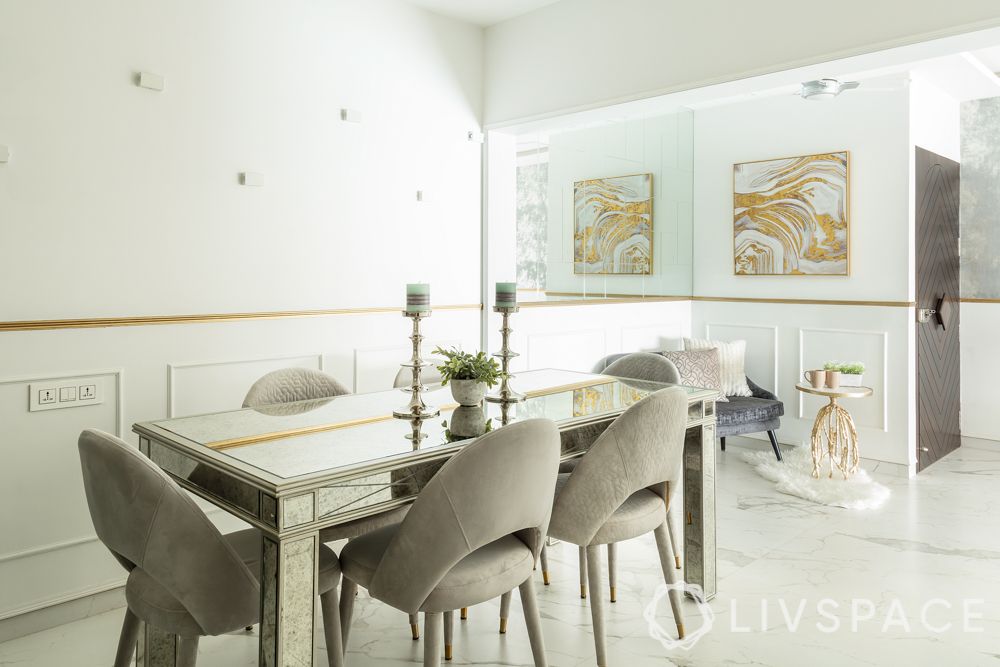
To segregate the sunny sitout area in the enclosed balcony that is at the end of the living room, Tejal has cladded the wall here with stone tiles.
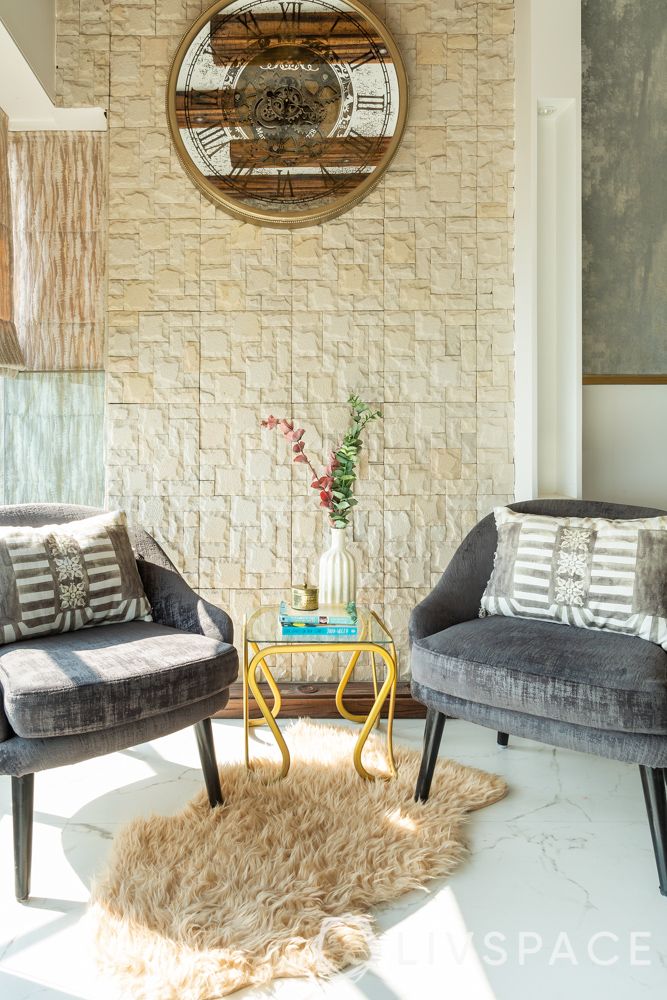

Classy & Customised Furniture
Every item you see as part of this interior design for 2BHK has been made-to-order. The most stunning perhaps is the crockery unit in the dining space. Made of high-gloss laminate finish, this piece makes great use of mirrored shutters.
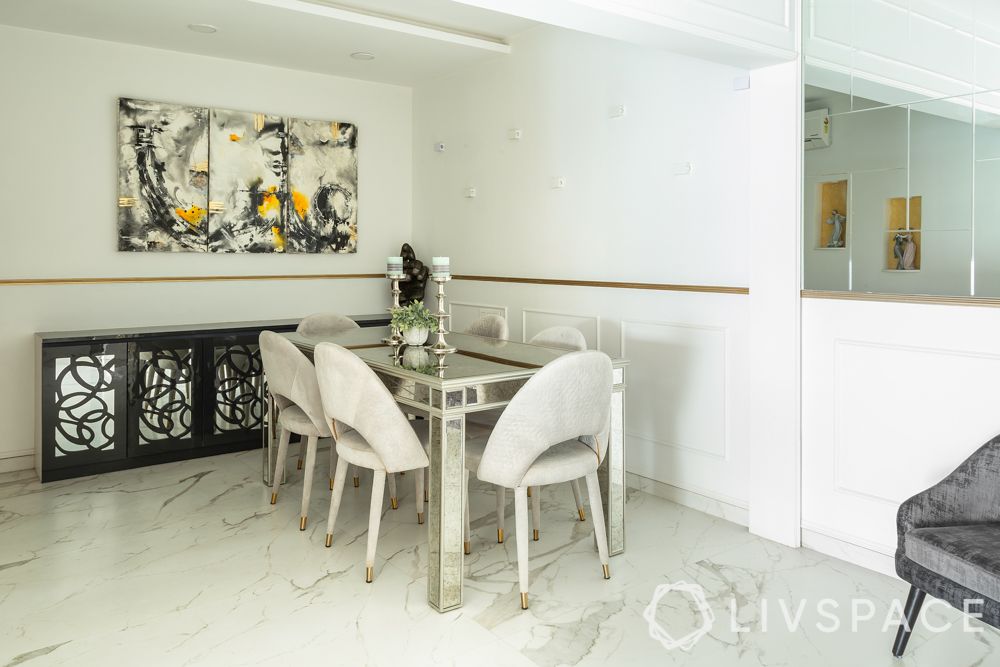
Moving on, the bedroom too is replete with awe-inspiring custom furniture. The full length headboard, for example, is impossible to miss out. The creamy white wardrobe with metallic grooves matches the swag of the bed in kind. We see a similar design on the TV unit too, making this a tightly knit unit unified by the common thread of design.
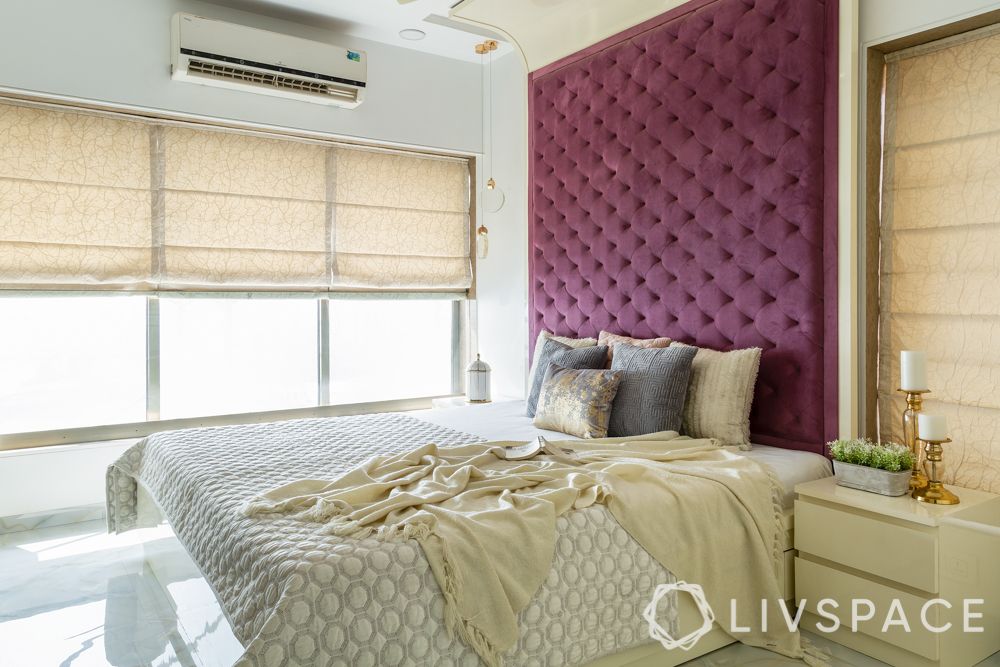
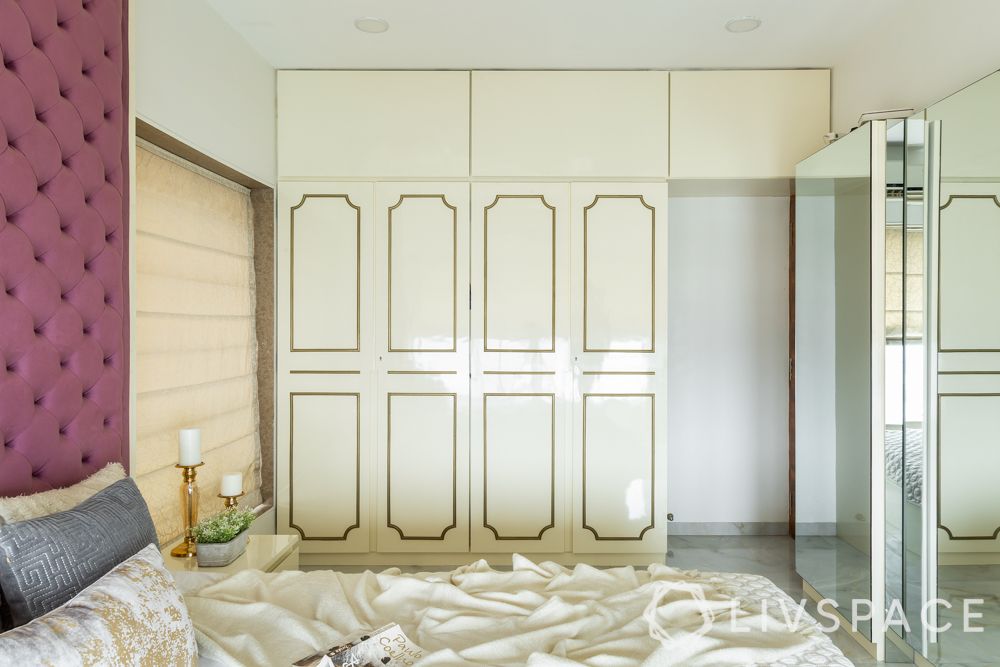
Easy-to-clean Kitchen
The kitchen in this home is used primarily by the household help. So Tejal ensured it is both easy to clean and sturdy. The lady of the house opted for glossy laminate finish for the cabinets and a tough composite countertop to ensure that this kitchen is durable.
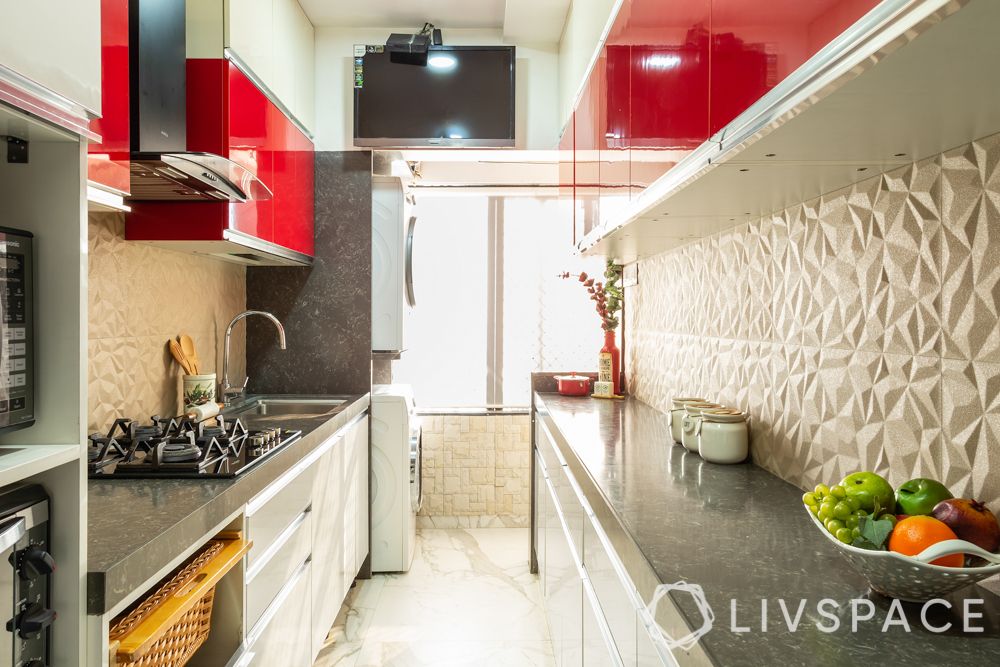
Mirrored Surfaces
If the boon of living in Mumbai is the sea, the bane is a lack of space! And to counter that we see plenty of mirrored or reflective surfaces in the interior design of 2BHK. The mirror panel in the living room is particularly effective, instantly enhancing the size of the room. In the couple’s bedroom, there is a full length dressing mirror right next to a mirror shutter that opens up into her vanity unit.
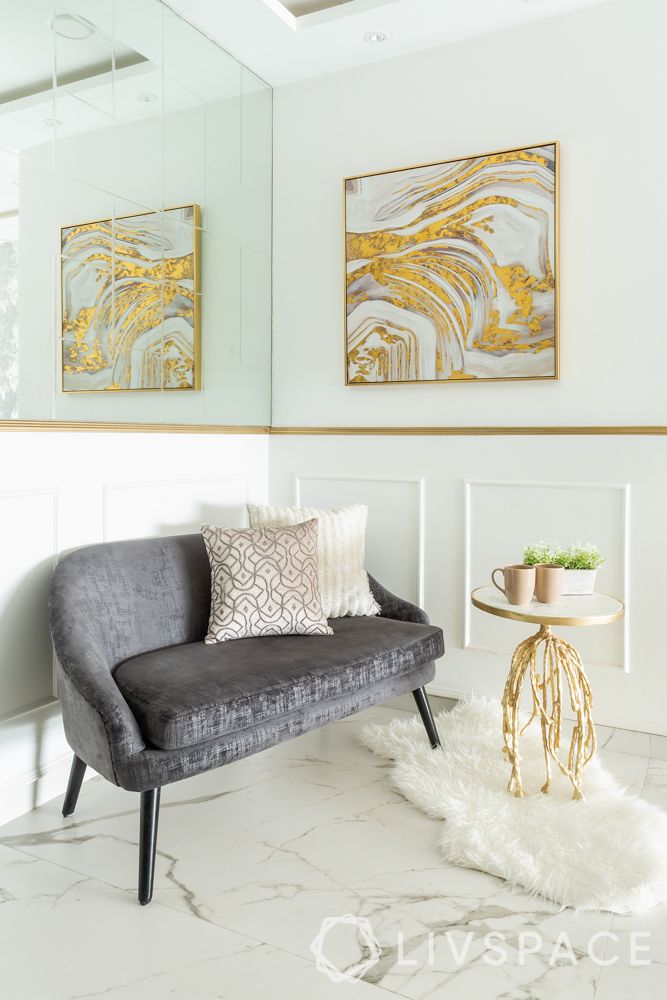
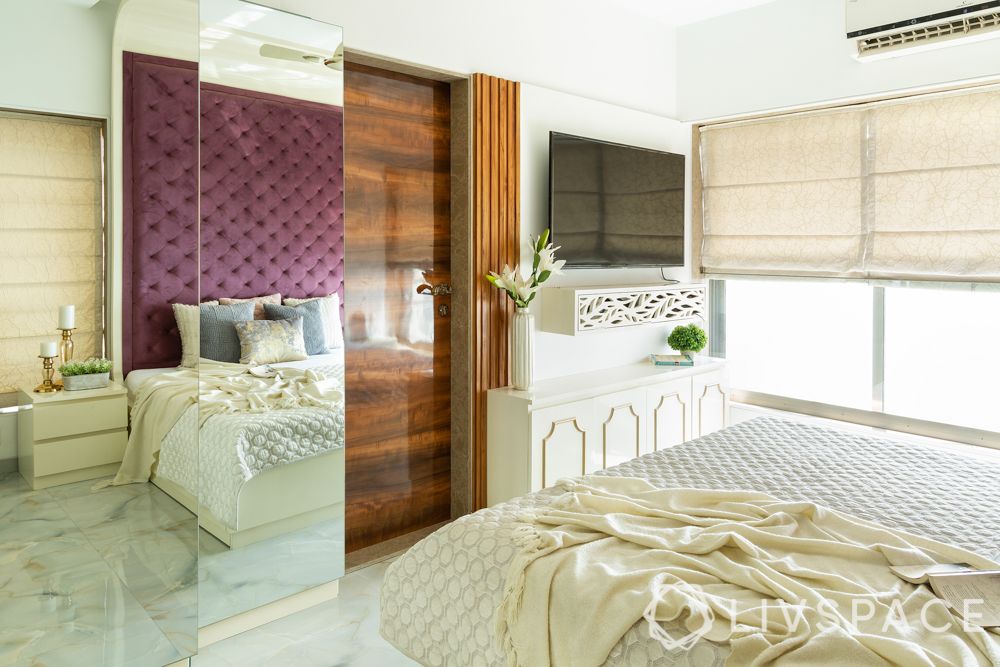
Glitz & Glam Bathroom
Last but not the least, we have the highlights of this home, the metallic effects in the bathroom. Most of it is thanks to the bisazza tiles that look like textured metal. So don’t miss out the novel sink in the common bathroom; it’s not metal but a glossy ceramic!
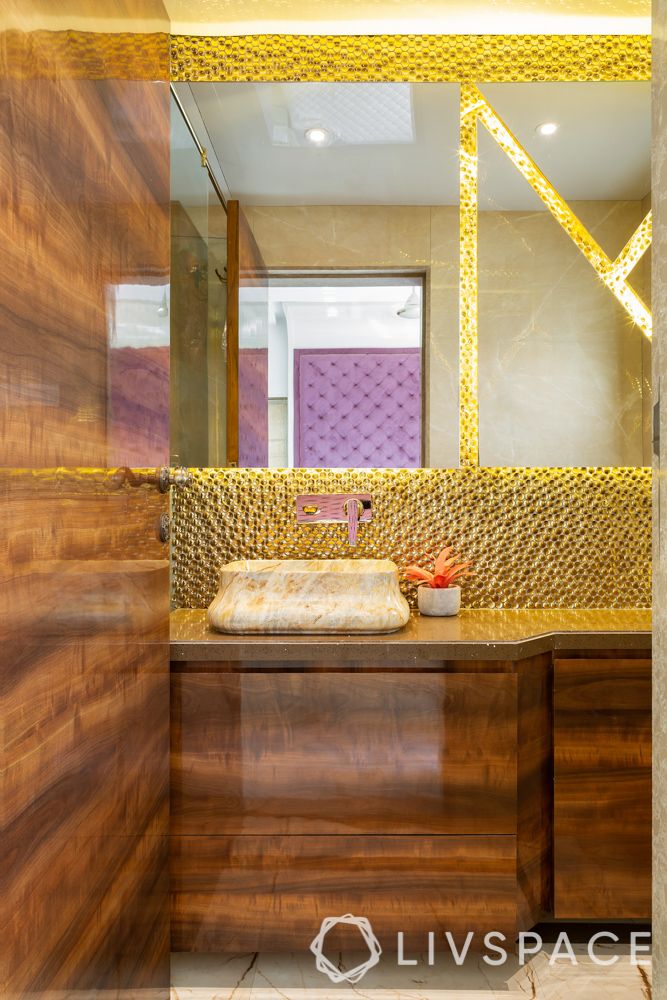
Having spoken about everything else, let’s not miss out the fact this home opens up to face the sea on three sides. And thus, the interior design for 2BHK has had to be done in a way that not a single window or opening was blocked. That is why, we see wall-to-wall windows wherever it is possible to let in the glorious sunshine and offer a breathtaking view!
Designer Speak
“You don’t always find a kindred spirit in your client. But with this family, I did. So the design process became much easier, and I was able to give this beautiful sea-facing apartment the makeover that it deserves.”
– Tejal Shah, Interior Designer, Livspace
Enjoyed reading this? If you love pastels, you need to check out this Mumbai home too!
Send in your comments and suggestions.

