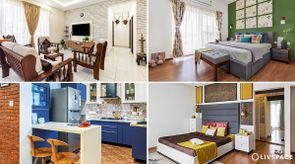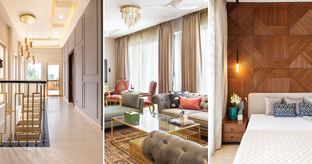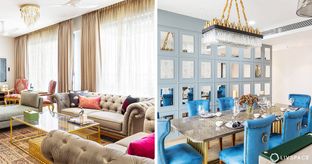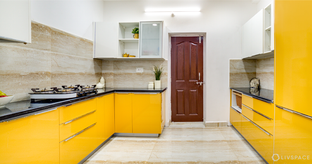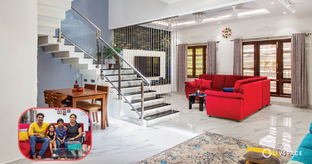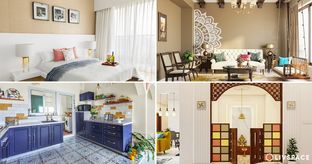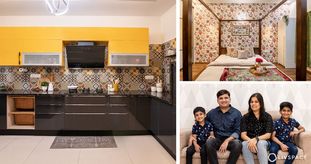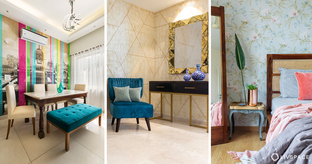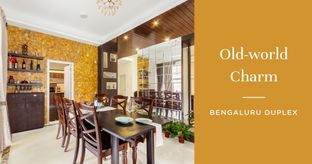This duplex house plan with plush interiors is goals!
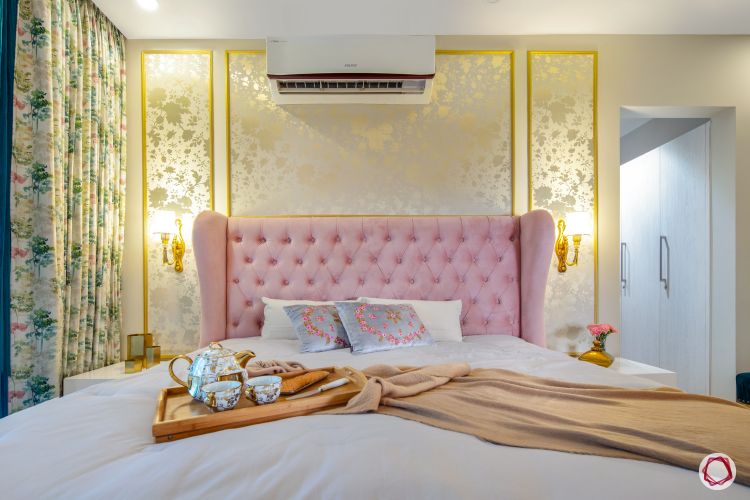
Who livs here: Tarun Sachdev, his wife Priyanka, their 13-year-old daughter Mannat and 8-year-old son Arman
Location: Winter Hills, Dwarka Mor, New Delhi
Size of home: 8BHK spanning 3,600 sq ft
Design team: Interior designer Harshpreet Kaur
Livspace service: Full home design (kitchen not included)
Budget: ₹₹₹₹₹
Every now and then you come across a home that will take your breath away. This duplex in Dwarka Mor, New Delhi is one such home. Tarun and his wife Priyanka were in the market for a professional interior service for their flats at Winter Hills. They had purchased two flats that they wanted to combine into a duplex. But they couldn’t find the right people up for the task even after meeting a string of local designers and carpenters.
After a quick search online, the chartered accountants decided to discuss their dream home with Livspace. Much like their vibrant personalities, the globetrotters wanted a modern home filled with colours and most importantly, rooms that reminded of their favourite travels. Not to mention, combining one flat with the other into a duplex!
With an intelligent and creative mix of elements, Harshpreet Kaur whipped out her magic and designed a home that is sure to impress. Let’s pop right in!
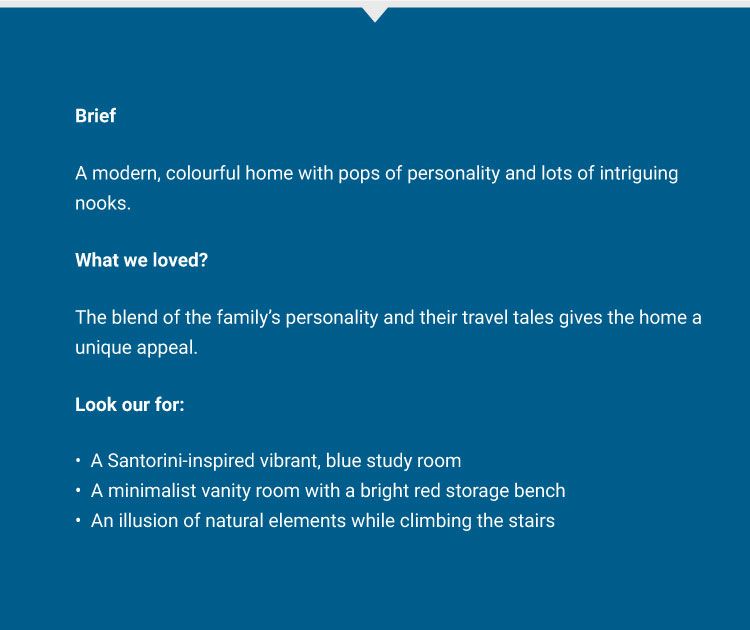
Duplex House Plans: Fine Living
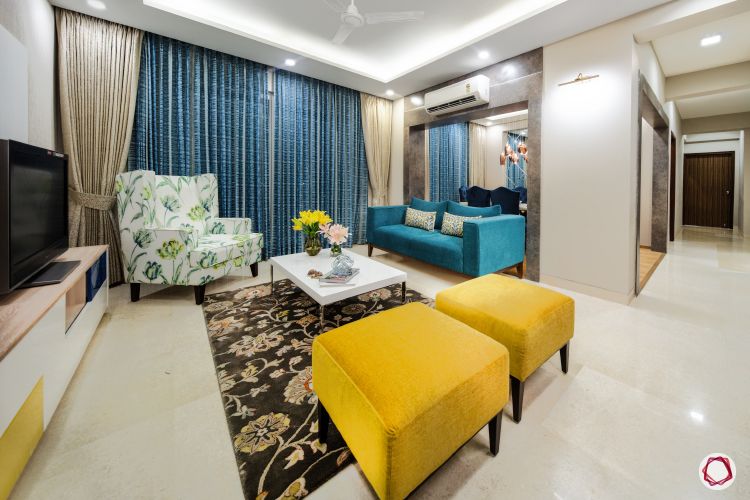
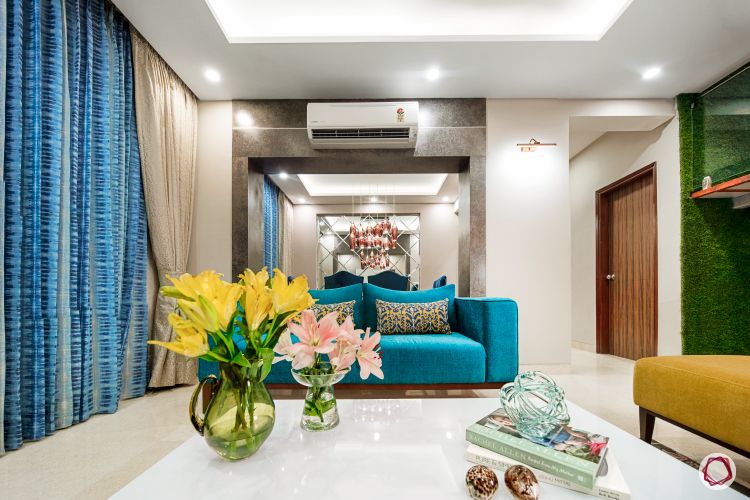
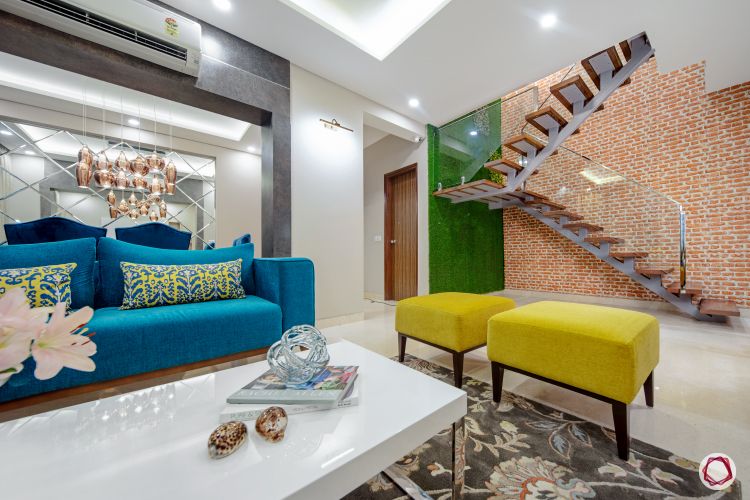
It would take a few seconds to take in the plush interiors of the open living room. With a bright blue sofa, yellow upholstered ottomans and a floral minimalist armchair, the space is certainly a splash of colours. The seating options also interplay with the white walls and false ceiling that’s been lined with spotlights. A sleek pristine white coffee table centres the room on a dark floral rug. The TV unit too is in white with a pop of yellow to keep things interesting. You also have a good view of the elegant dining nook and most importantly, the brick wall near the staircase.
“A young and bright room with touches of an industrial design makes the living room an inviting space,” explains Harshpreet. We couldn’t agree more!
Duplex House Plans: Elegant Elements
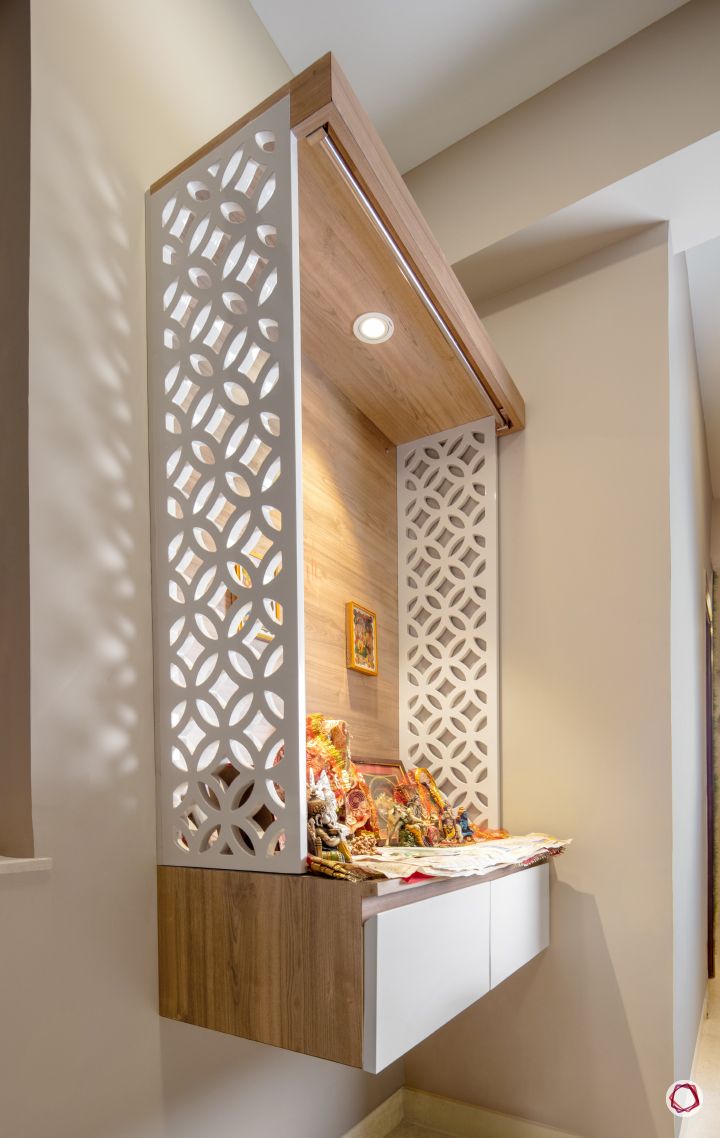
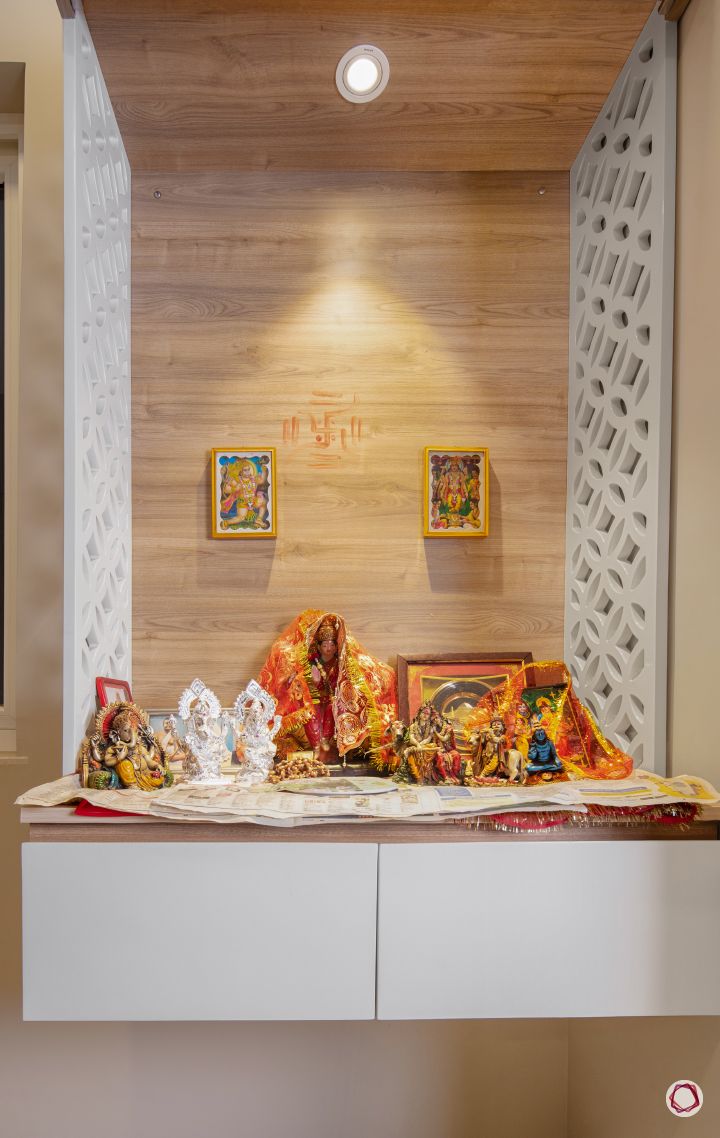
Walking down the passage, you won’t miss the elegant, compact pooja unit with jali work that’s been mounted on the wall. Topped off in white PU paint, the unit was crafted keeping easy maintenance and accessibility in mind. The spotlight on top adds a touch of warmth as well.

Duplex House Plans: Luxurious Dining
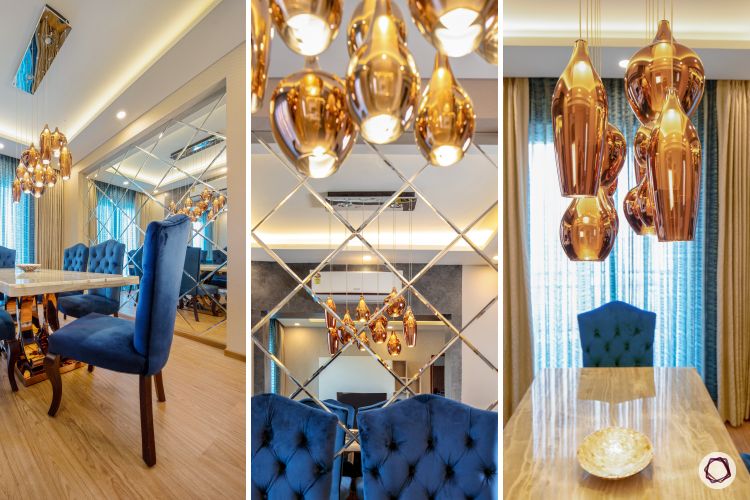
Without a doubt, the minimal but bold dining space perfectly sets the scene for a memorable dinner party. Whether it’s the panel of mirrors behind the setting, the blue upholstered chairs or the marble table that rests on golden legs, the dining room certainly keeps you entertained. All this sits on wooden flooring to make for cozy dining. For a bit of drama, Harshpreet also added bling lights that is centred above the table.
Duplex House Plans: A blend of natural elements
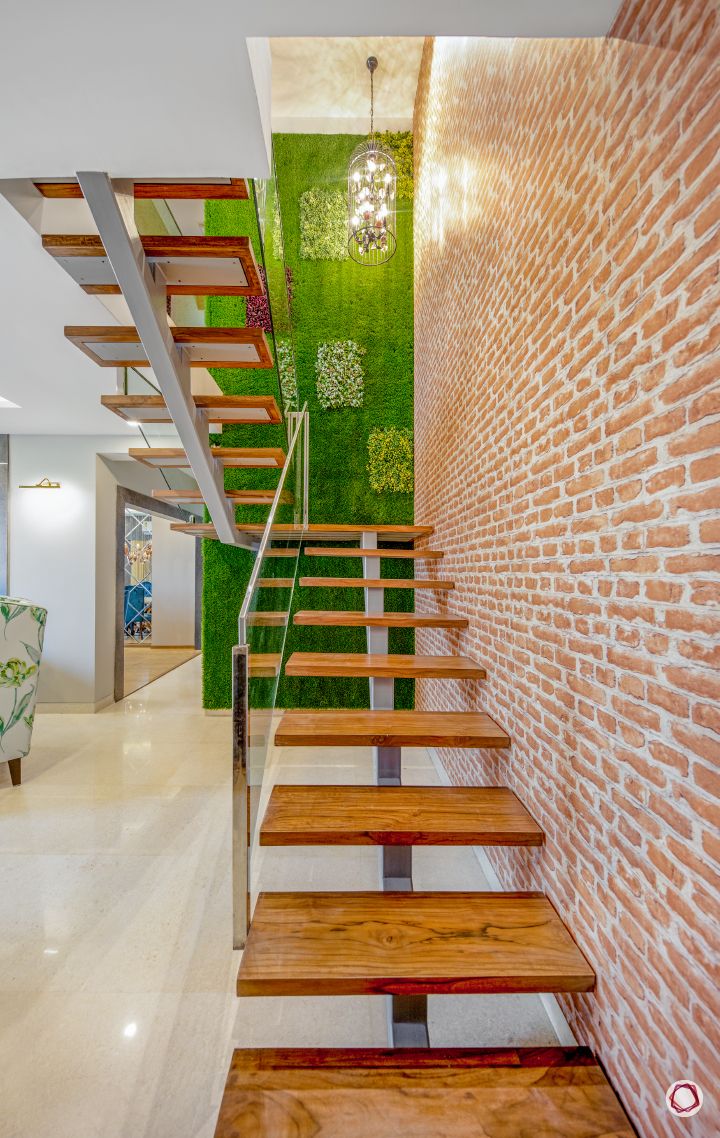
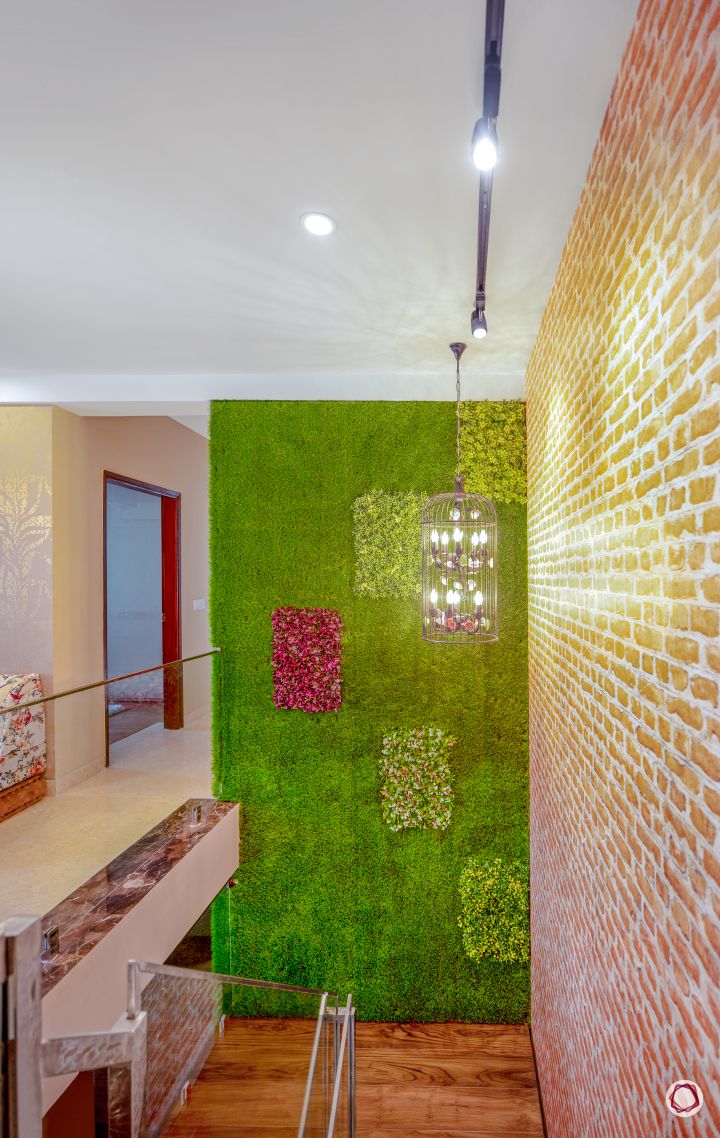
To connect the two stacked floors, the design team had to cut an entire slab out of one house and redo the entire reinforcement with beams. Once that was done, they fit in a natural teak staircasec. But the beauty didn’t stop there.
Even the staircase in this creative home offers a walk to remember! When climbing up on the wooden stairs, you can’t help but marvel at the brick textured wallpaper on one side and the artificial grass up ahead. It playfully suggests a change in ambience when comparing the two floors and also gives you a peek into what to expect. The patches of work on the green wall enhances an illusion of an effortless vertical garden. The look is complete with a birdcage chandelier that adds a bit of sparkle to the space.
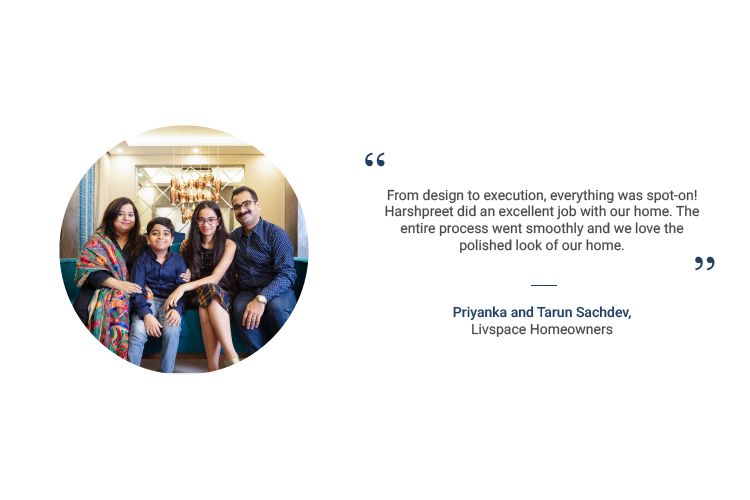
Duplex House Plans: Doused in Santorini blues
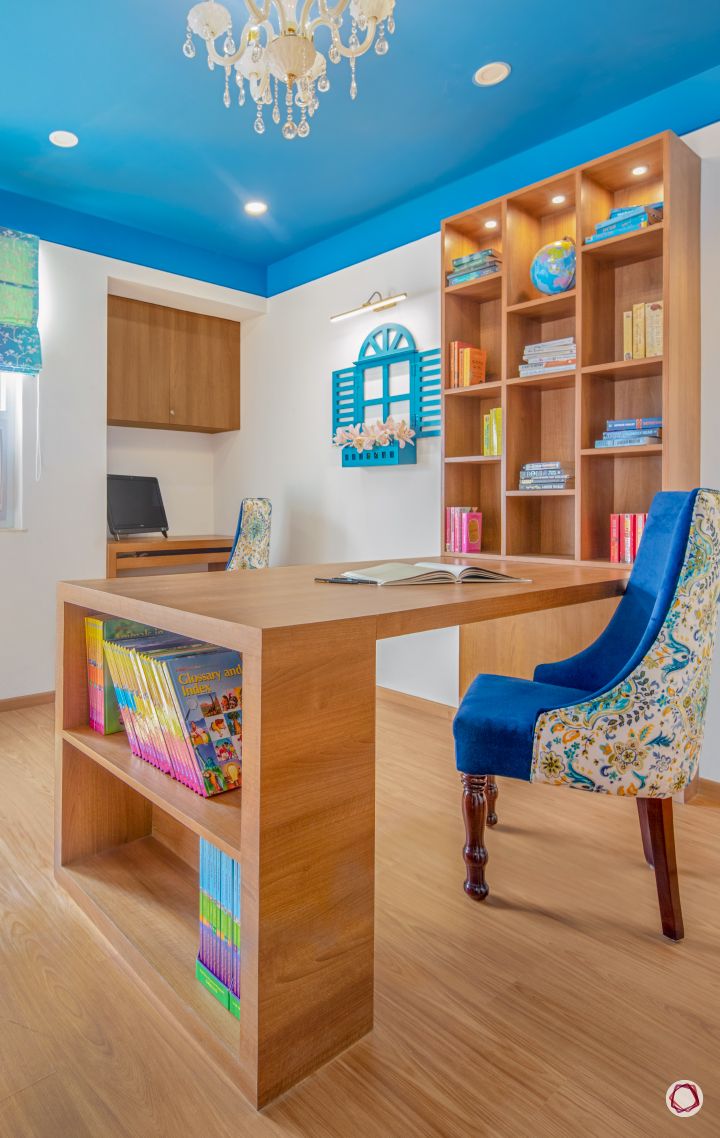
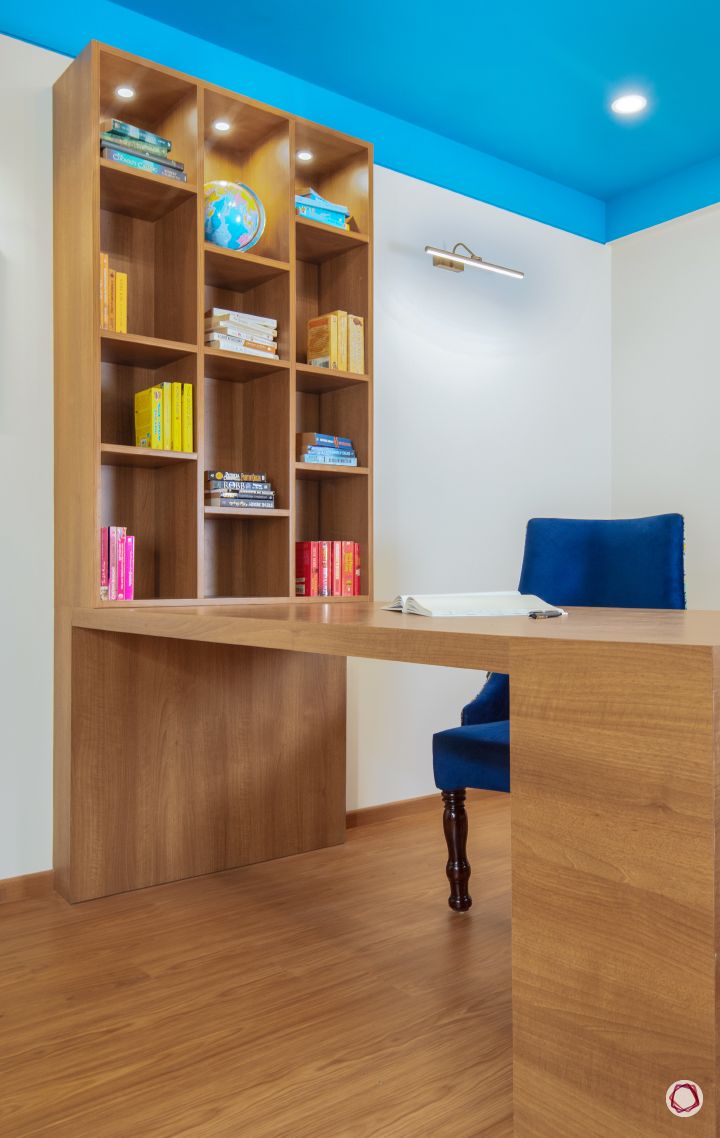
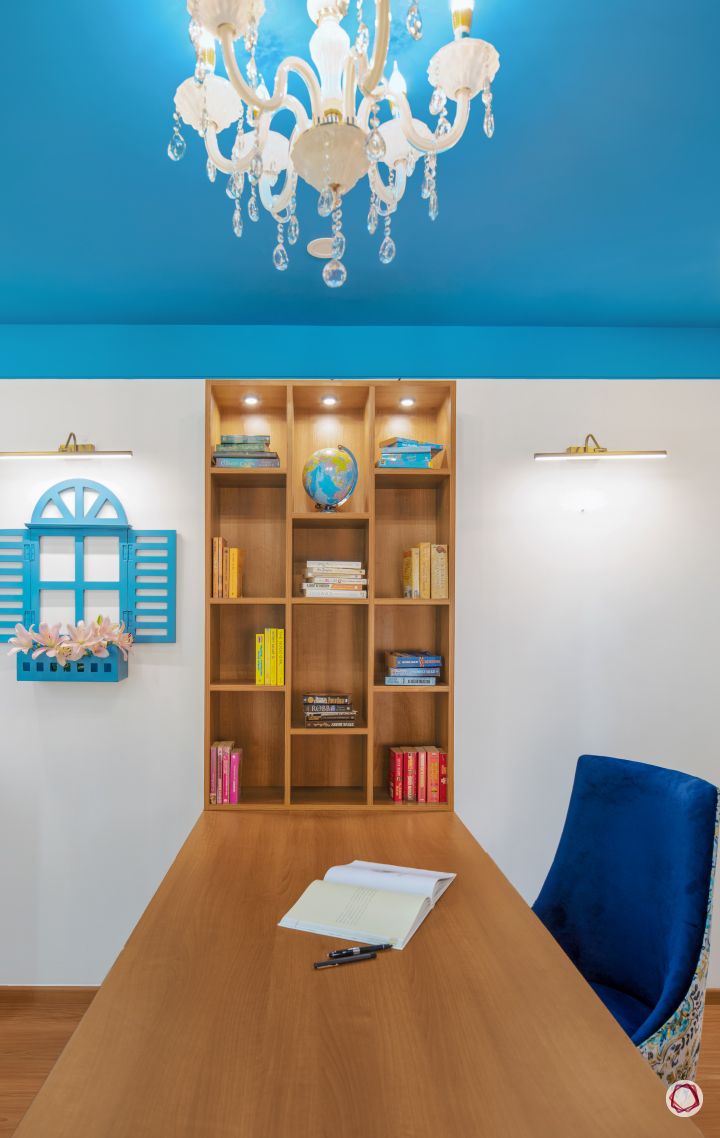
Walking into the study, the vibrant blue ceiling would instantly catch your eyes. The Sachdevs wanted a room that reminded of them the tranquil blue domes and villages of Santorini – a reason why the personal space is dipped in shades of the beach and the Aegean Sea. You also can’t miss the quaint window installation that dominates the Greek island.
A wooden study table with shelves attached to both ends takes the centre stage. While this can accommodate a few people, a compact study unit was fitted in the corner for privacy.
Duplex house plans: Say yes to glam!
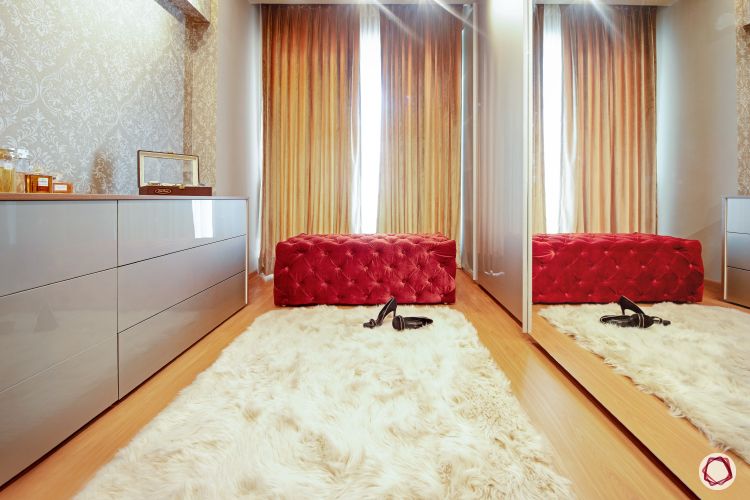
With a wide dressing mirror, a sleek console table and soothing track lights, the walk-in closet is certainly dreamy. “You should feel absolutely glamorous in this room,” says Harshpreet. The silver motif wallpaper is a perfect match for the neutral-toned interiors while the red chaise stands out as a bold pop of colour. The faux fur rug adds a touch of soft luxury as well.
Duplex House Plans: Kick off your shoes and dance!
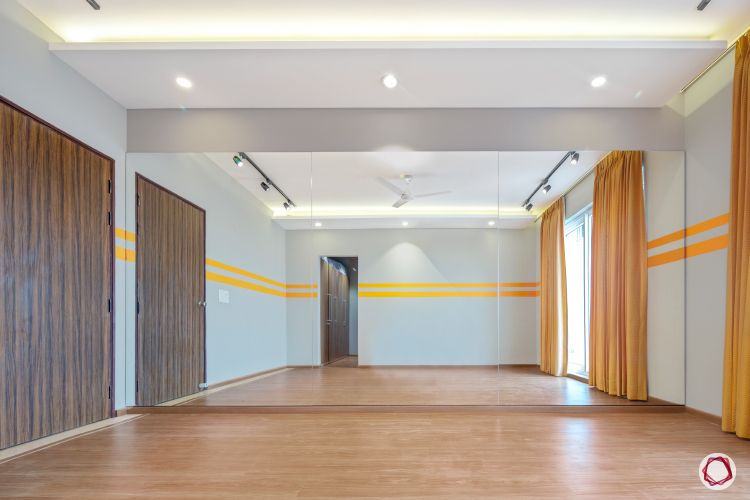
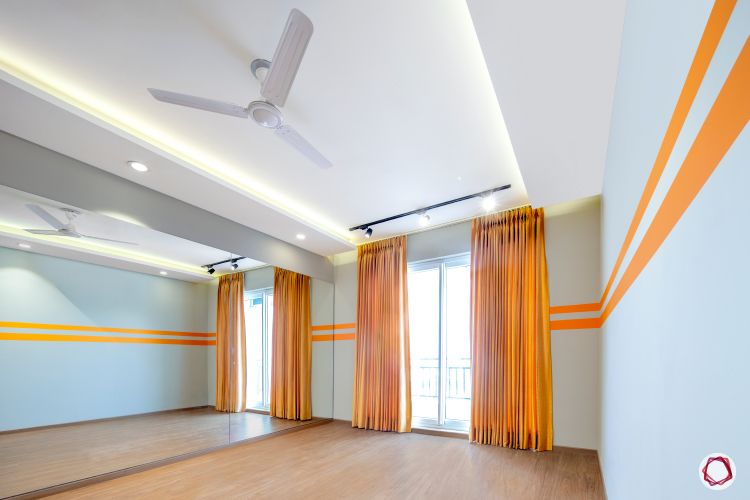
Here’s a special place designed to bring out the dancer in you. Since their daughter Mannat loves to dance, Harshpreet designed a room with track lights and a wide mirror for practice. It also doubles as an activity area where Priyanka can simple pull up a mat and practice yoga or maybe fit in a treadmill. The orange strip that runs along the light blue walls adds a bit of energy to the space.
Duplex House Plans: A cheery space
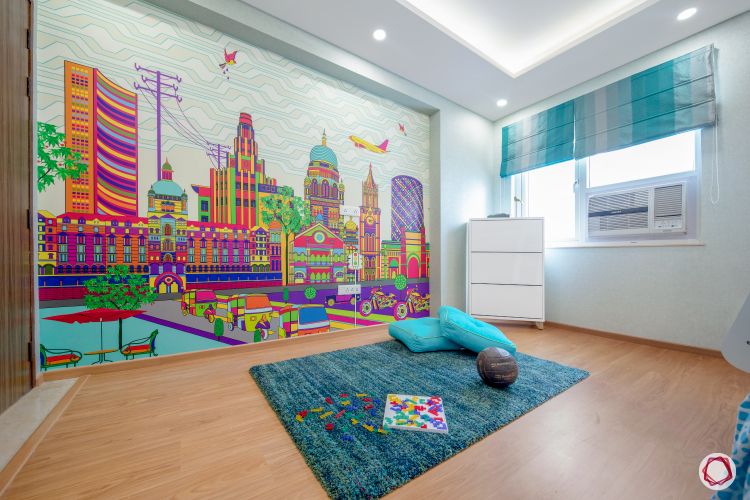
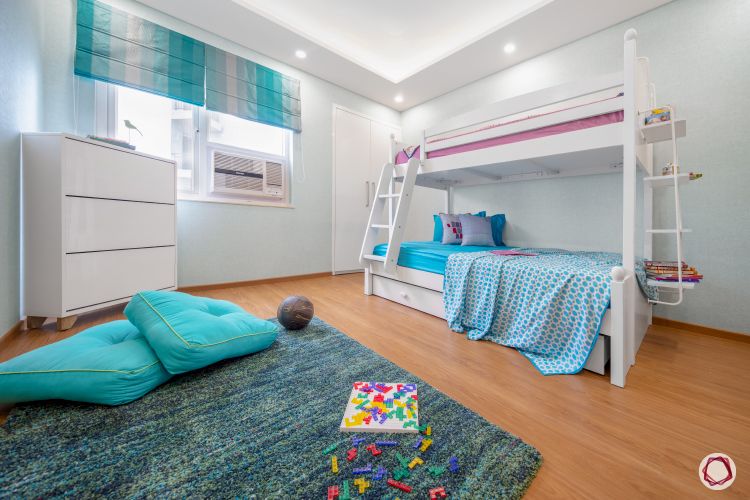
Doused in white and baby blue interiors, the kids bedroom is certainly soothing to the eye. While the mint green walls breathes life into the room, the colourful accent wallpaper is what captivates your attention for several minutes. The bunk bed in white with an open shelf on one side offers ample storage space at the bottom. The bedroom is purposely kept in neutrals to offer flexibility to the space as the kids grow up.
Duplex House Plans: A cozy lounge
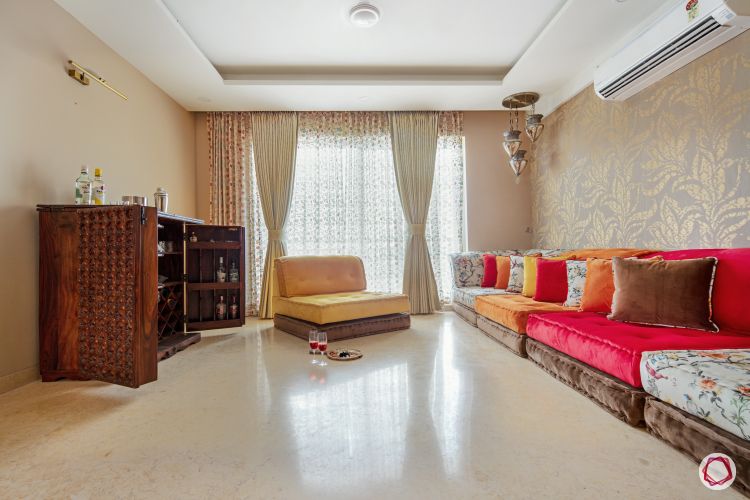
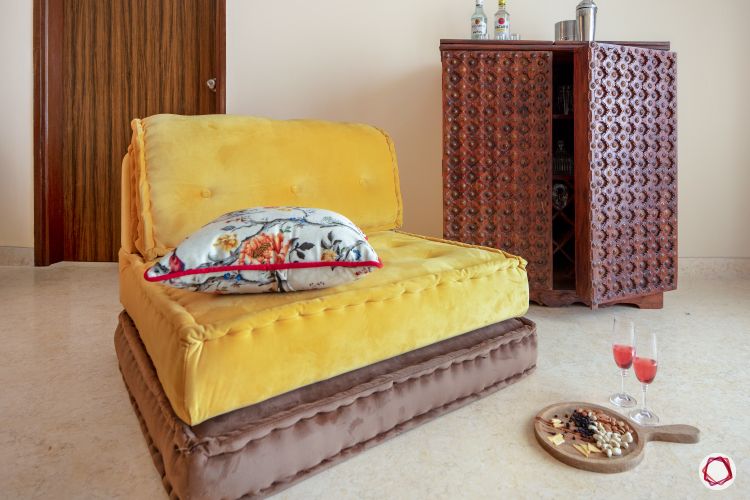
Inspired from the family’s Middle Eastern travels, the lounge is the epitome of cozy comfort. The floor level sofas are in bright shades of the sun to set the ambience in this room. The idea to put in low seating options were an instant hit with their friends, says the Sachdevs. But the best part is that all the elements can be exploded into single units. These can be placed anywhere with ease! You could also try to mix and match the pieces based on your mood. Now that’s impressive! It’s perfect for group lounging or even a small gathering.
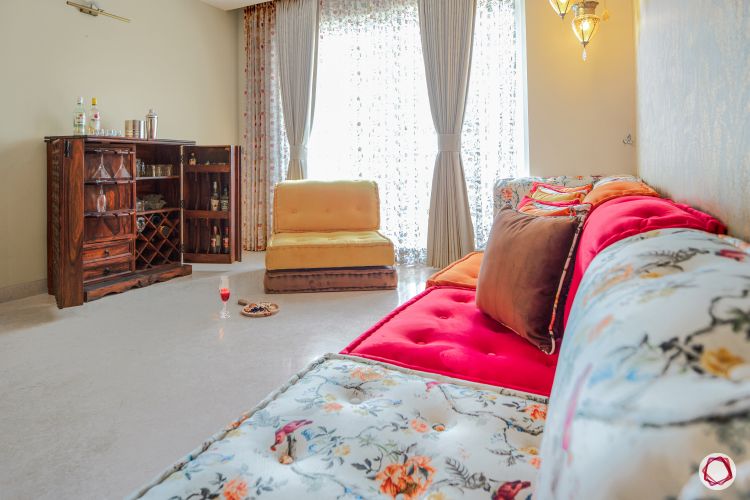
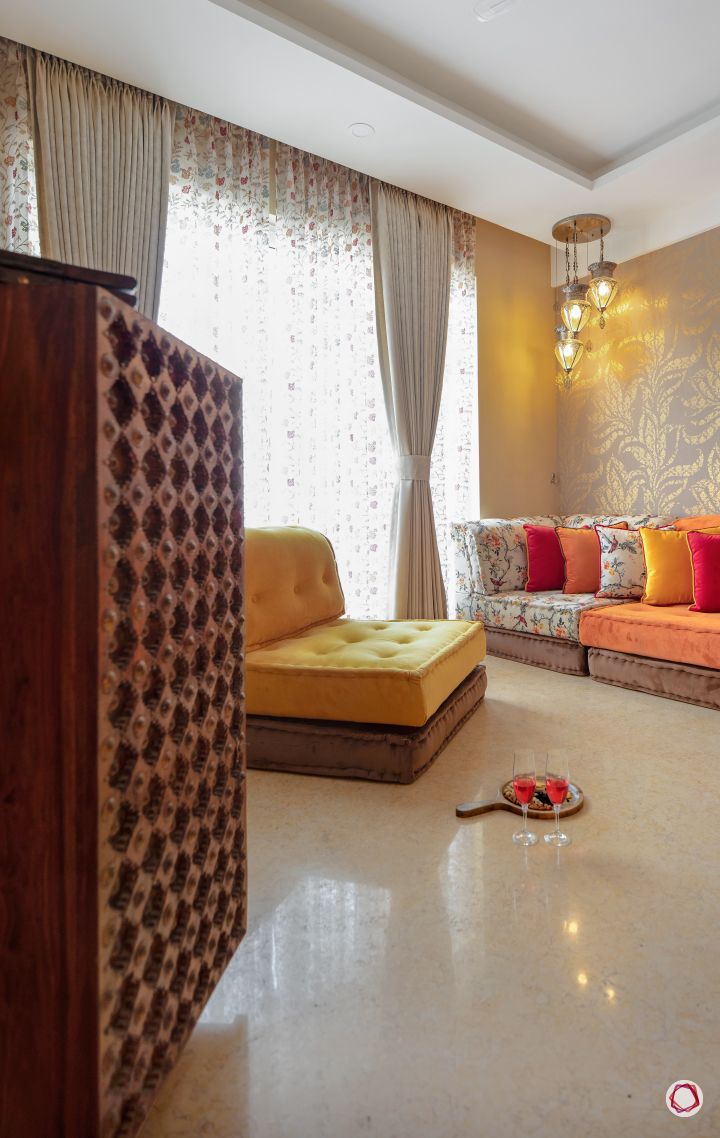
The Middle Eastern light fixture above the sofas also adds an intriguing touch. Once you’re done basking under the sunset colours, the chestnut bar unit will hold your curiosity. It’s got ample storage for your cocktail essentials and an impressive wine rack as well, so you can whip up a drink in style! The wallpaper is done up in a neutral motif to keep the focus on the delightful interiors.
Duplex House Plans: Serenity Redefined
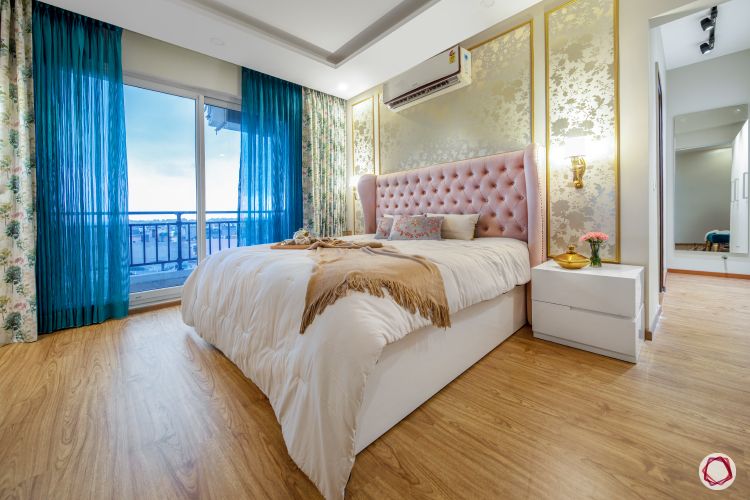
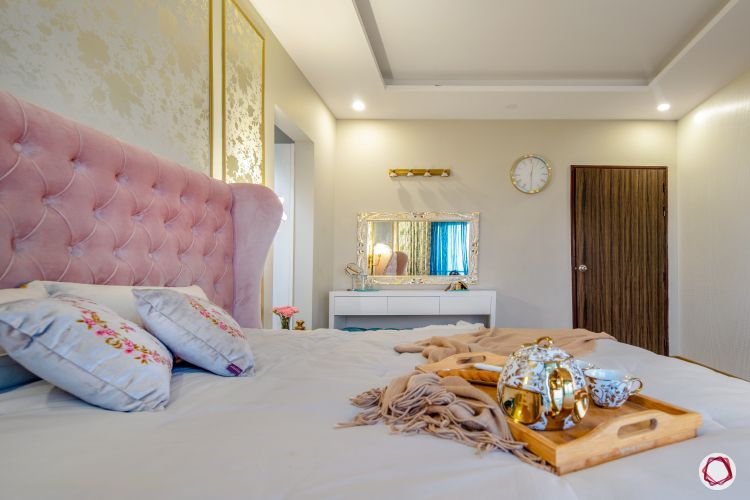
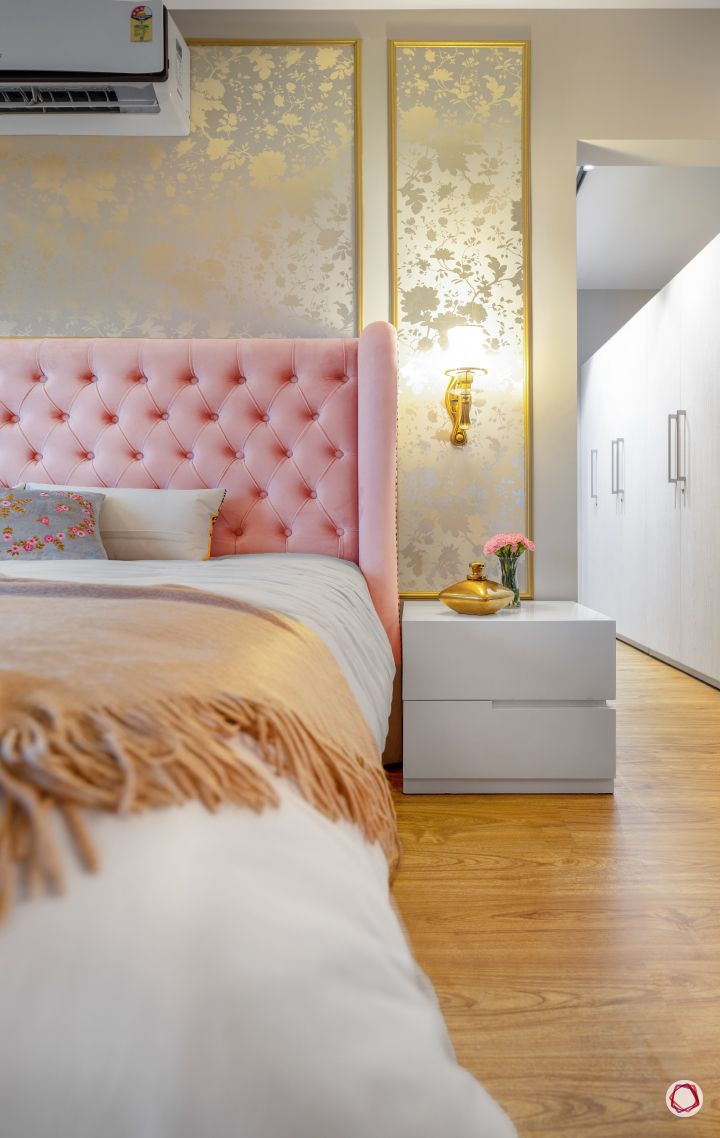
The master bedroom is carefully curated with soothing interiors. A baby pink headboard, peacock blue chaise bench and a matching armchair are instant pleasing to the eye. The centre wallpaper too is an interesting element with elegant floral silhouettes and golden trims. A membrane-finished wardrobe and wide dressing mirror has been fitted in the corner.
“The bedroom is exactly is how we pictured it,” says Priyanka. “We love getting back to this room after a long day at work. The aesthetics are great to help unwind us.”
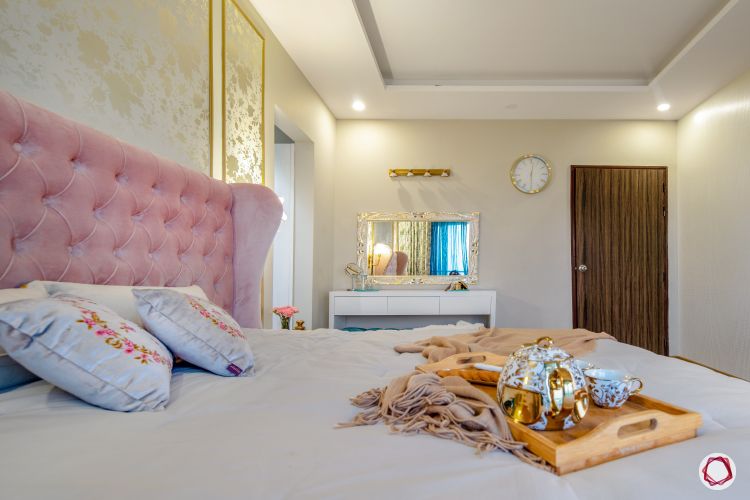
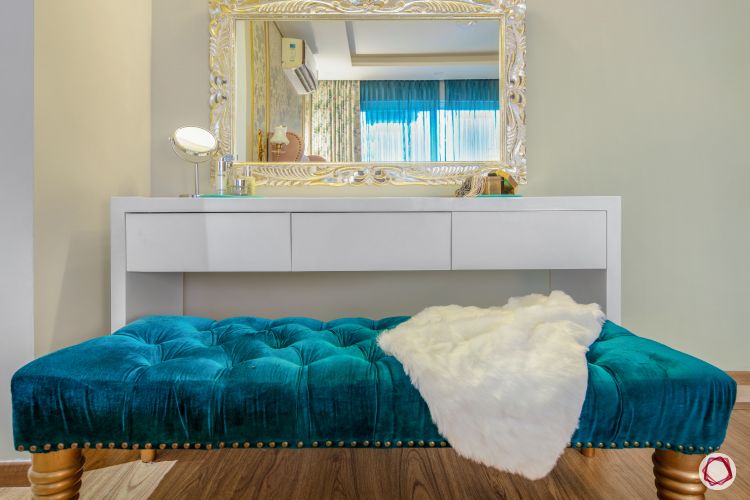
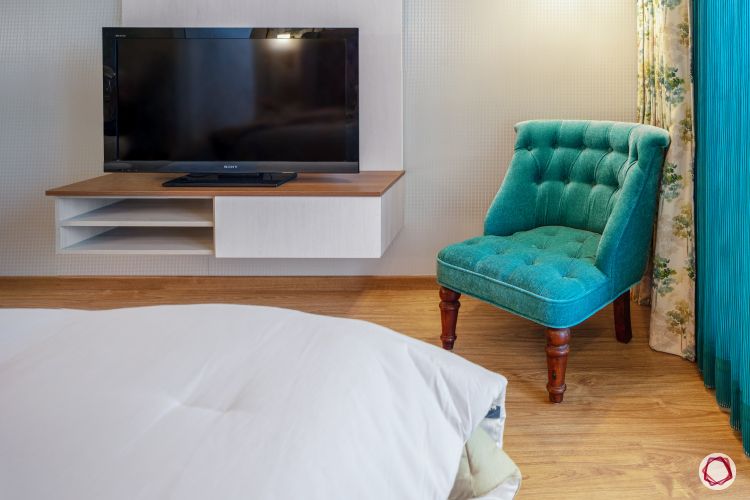
You also can’t get enough of the vanity space in the bedroom; featuring a pristine white dressing table and a cream decorative mirror under gold spotlights.
The TV unit is a minimal membrane finish element with just enough storage to stash in essentials. An armchair under the hanging lights makes for a cozy corner to unwind with a book.
Duplex House Plans: Floral Dreams
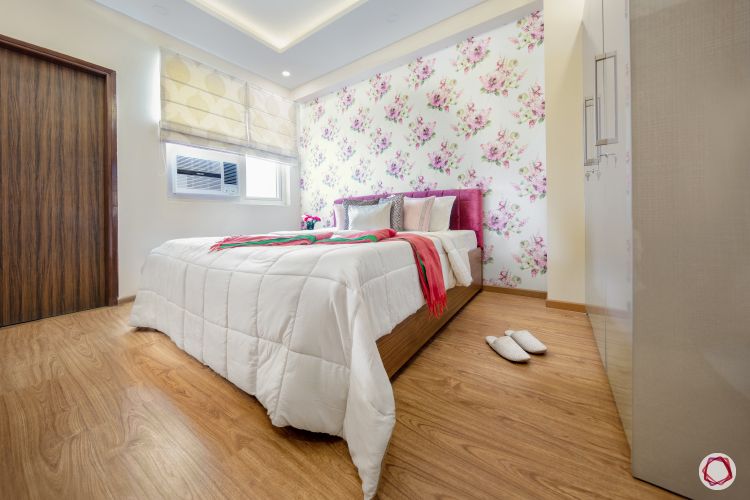
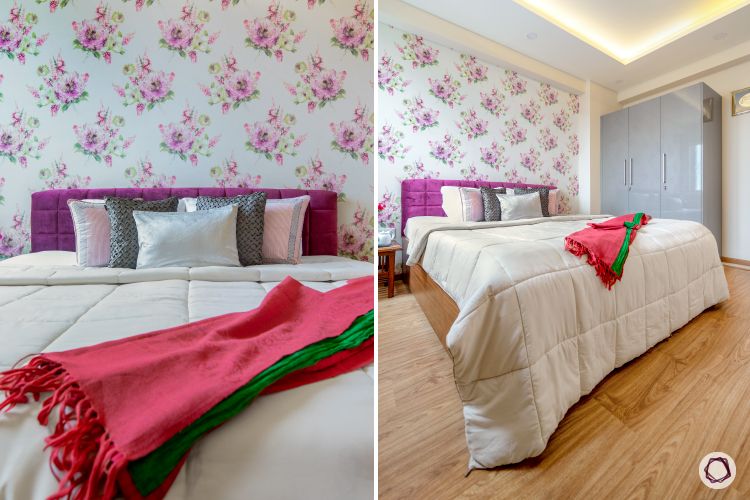
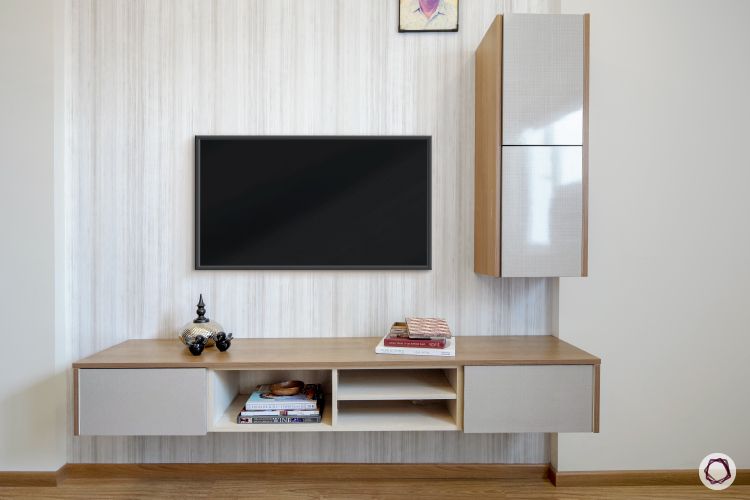
The floral bedroom that’s been designed for Tarun’s mother is kept minimal at its best. The fuchsia headboard breathes life to the space while the floral wallpaper sets a blissful stroke to the room. A no-fuss bedside table makes the corner picture-perfect.
Harshpreet put in a recessed wall for the TV unit to add depth to the room. To take up a notch, it’s been accentuated with a neutral-toned wallpaper.
Duplex House Plans: A tropical paradise
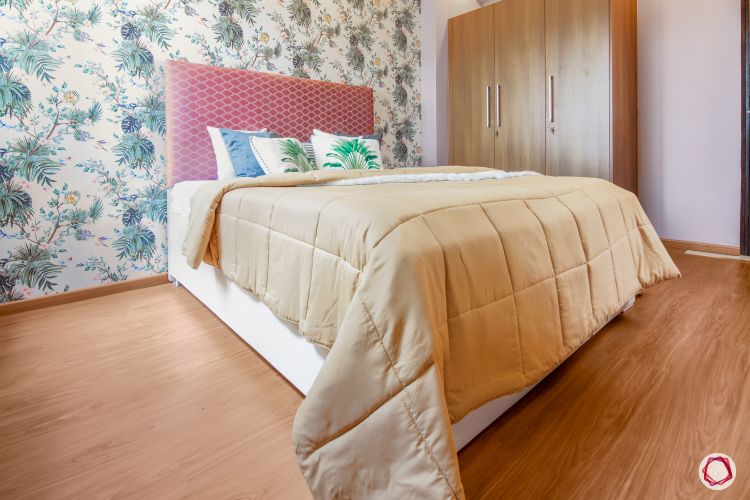
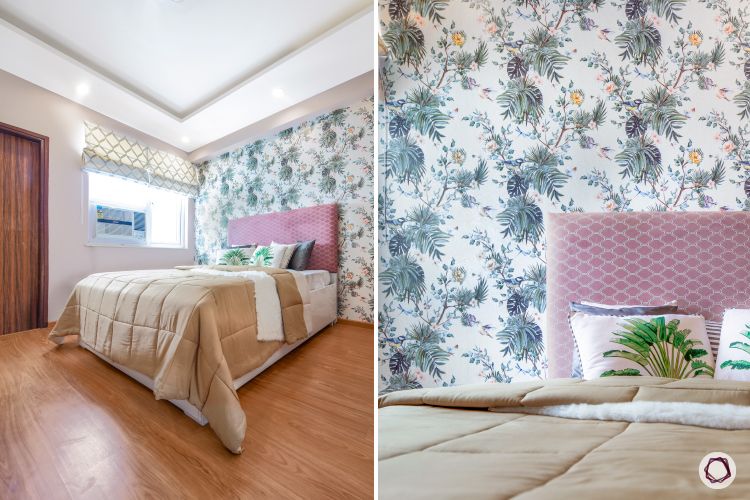
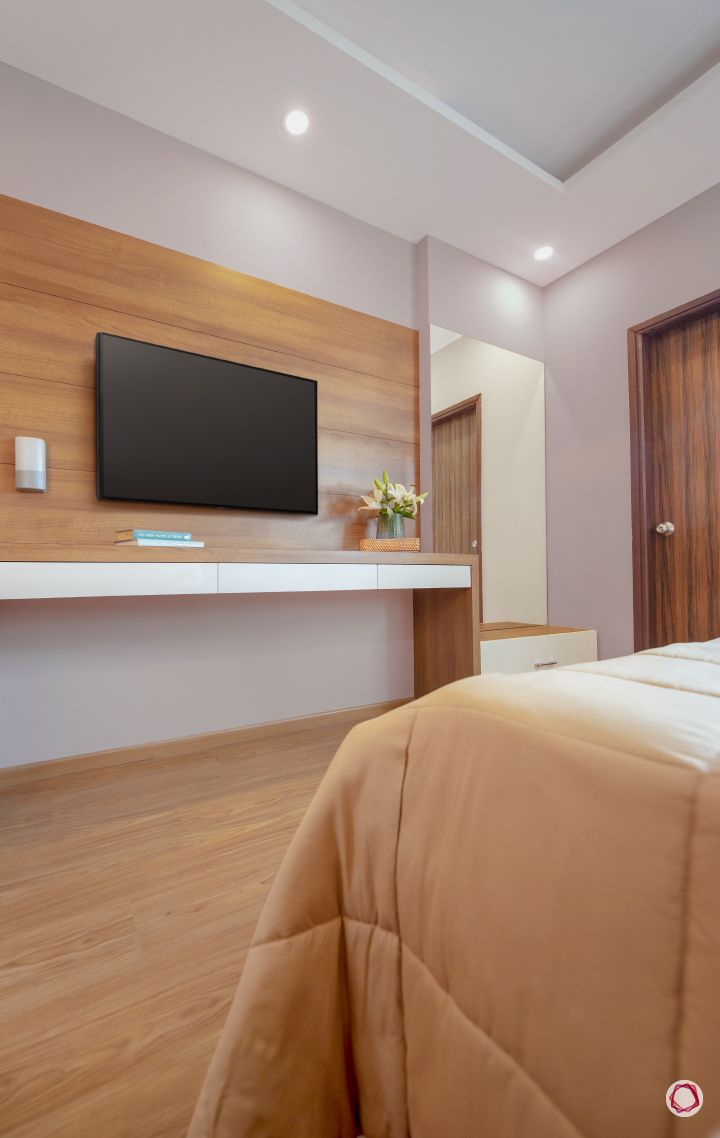
Walking into Mannat’s bedroom, you can’t help but gaze at the tropical wallpaper that takes the centre stage. “We wanted to give a fresh and youthful vibrancy to the room” explains Harshpreet. The onion pink headboard gives the room a touch of femininity while the laminate wood panel promotes a warm and cozy space. The dressing unit is kept minimal and compact with a three foot mirror and drawers.
“Before the Sachdevs approached us, they had met with other designers and carpenters. But they quickly realized there were a lot of shortcomings in terms of design, quality and price variations. I am glad that we were able to meet their standards and design a home they love.”
Harshpreet Kaur, Interior Designer, Livspace
Interested to see a walk-through of the home? Click here. You could also see what the Sachdevs have to say about their home here.
Loved the tour of this 8BHK? Take a look at 3BHK Villa in Noida is Simple with an Eclectic Vibe for more inspiration.
Send in your comments and suggestions.

