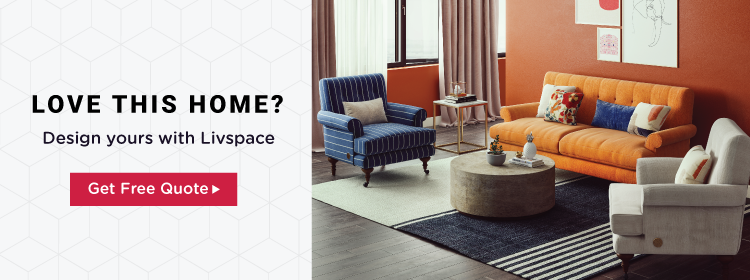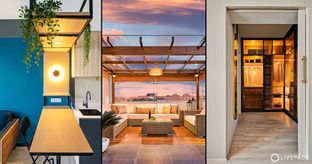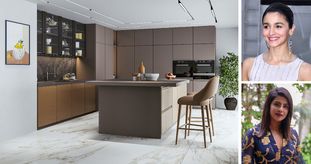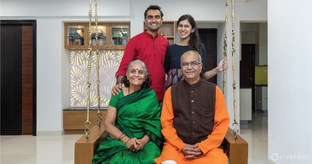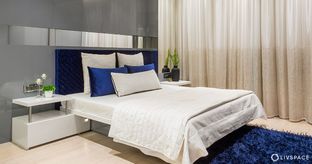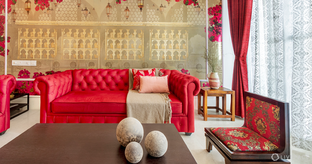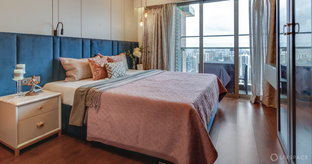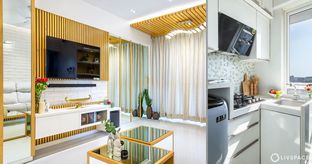Indian home design with an interesting mix of styles.
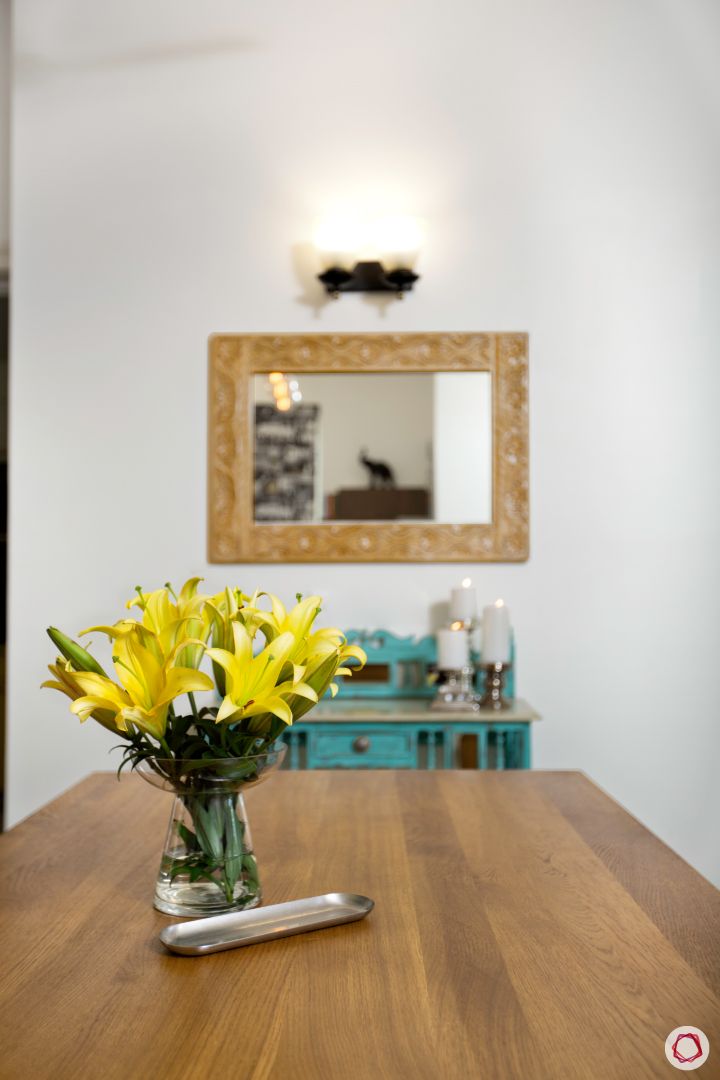
Who livs here: Saloni Kumar with her husband Vineet and daughter Aarika
Location: Palm Hills, Gurgaon
Size of home: A 3BHK spanning 1,500 sq ft approx.
Design team: Interior Designer Priyanka Tandon and Quality Manager Amarjeet K
Livspace service: Full home design
Budget: ₹₹₹₹₹
With its relaxed interiors and a touch of pop in every room, this home had us at our first look. When we talk about minimal interiors, the first thing that comes to our mind is open spaces and clutter-free zones. This 3BHK in Gurgaon has been designed with a fusion of styles in mind. It features some excellent statement accent pieces that are paired beautifully with the designs given by Priyanka Tandon, the mind behind this masterpiece.
Minimal Living
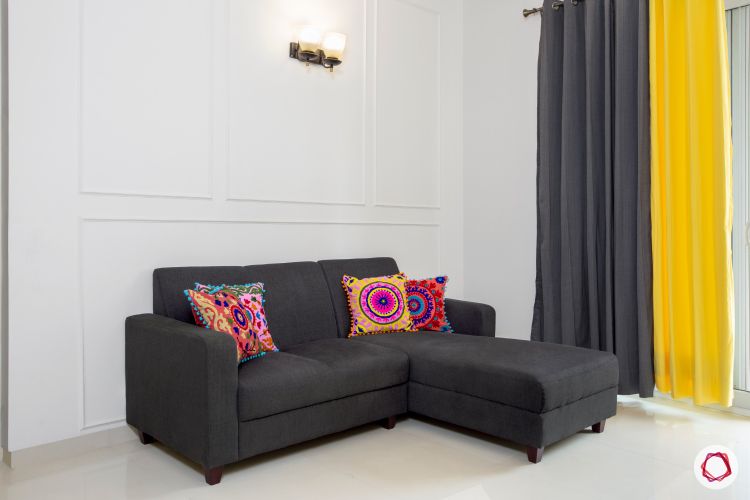
Many shy away from very basic or loud colours, out of the fear of ending up with boring or garish interiors. In this minimal living room, we get the best of both worlds. Priyanka was certain about playing it safe and giving the couple a classy dark grey sofa with a chaise for company. She brought in pops of colour through soft furnishings like the burst of hues in the cushions. A touch of yellow in the drapes elevates the feel of this room instantly!
Cheery Times
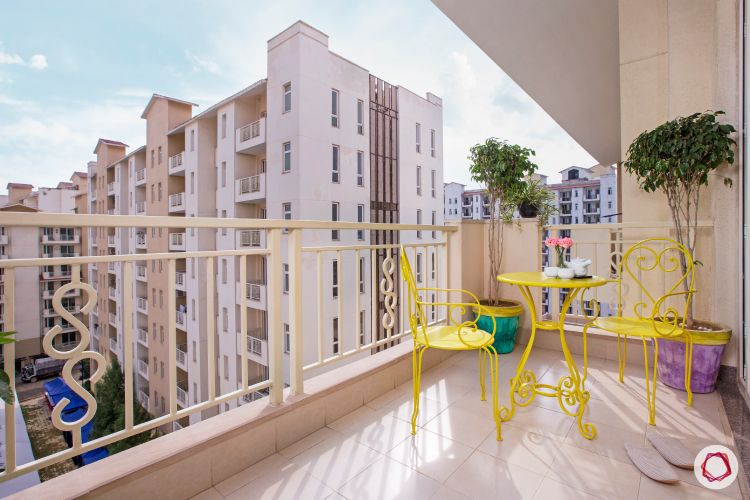
Who doesn’t love taking some time off from their fast paced lives once in a while? One look at this balcony and it has us falling in love with it. Clear blue skies, a hot cuppa, a nice book and you perched atop the sunshine chair. That’s what we call unwinding like a boss. Oh, and the cherry on the cake? The furniture given is all weather-resistant!
Rustic Overtones
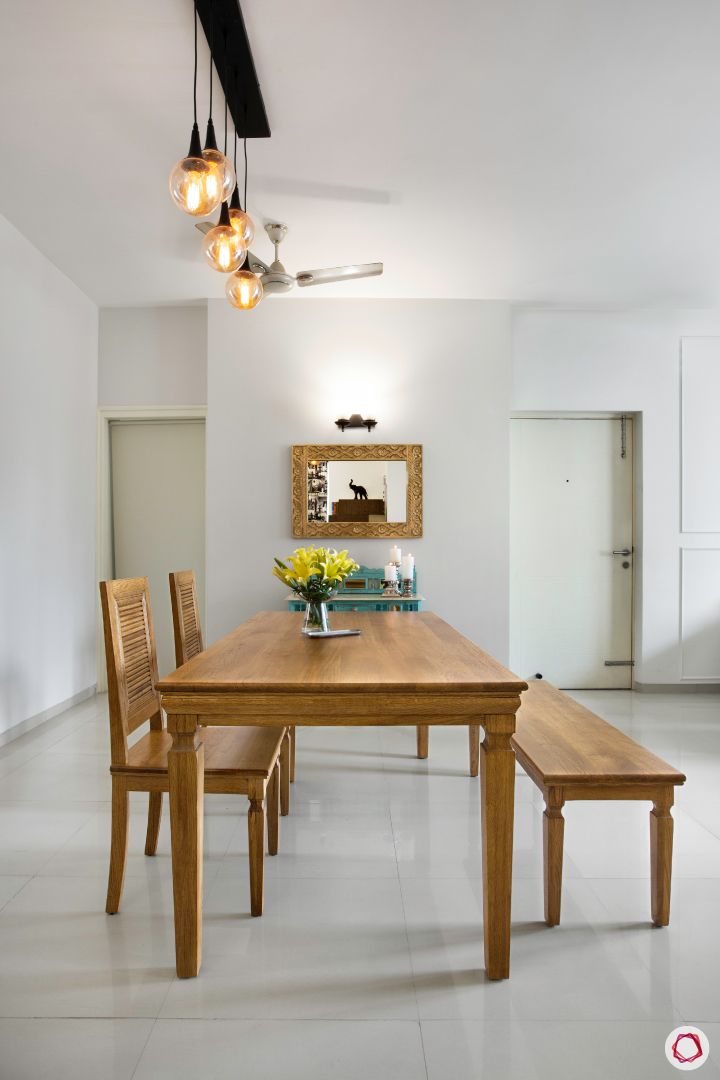
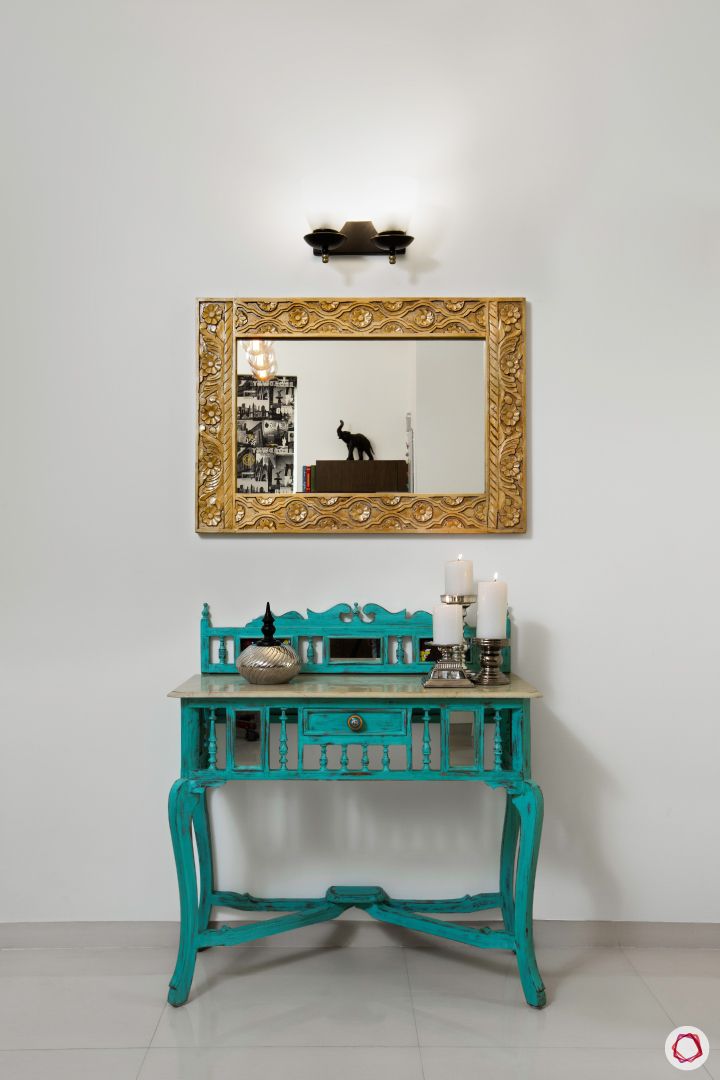
While the home gives out a rather modern vibe when you enter, once your eyes move toward the dining area, you are in for a pleasant surprise. Fusing modern with rustic, Priyanka gave them a wooden dining table and paired it with matching chairs and a bench to create diverse seating options. The hanging LED pendants play a major role in lighting up this space and giving it an edge. Also, do not miss the powder blue console table sitting pretty under a statement mirror that imparts visual depth to this area.
A Study in a Niche
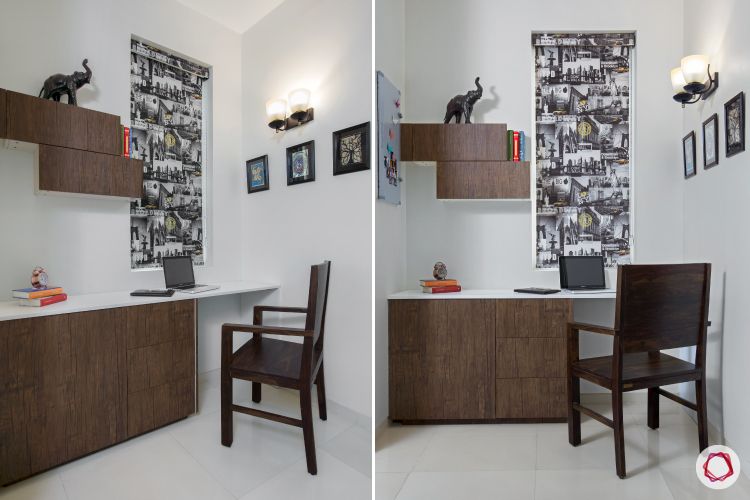
Both Saloni and Vineet wanted a dedicated workspace at home, but were uncertain about where they should have it. So Priyanka came up with a brilliant idea of utilising the niche next to the dining area. She created a compact study room of sorts in here. It features a study unit that’s complete with closed storage and lampshades on the wall that lend warmth to this space. A quirky graphic-printed blind on the window adds a fun element!
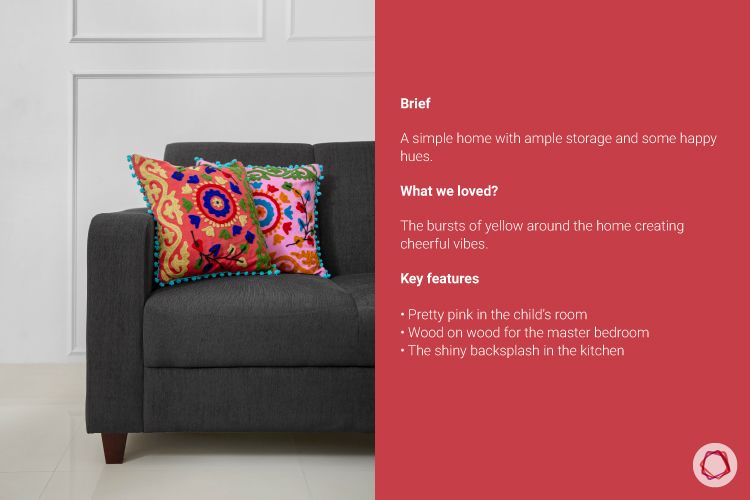
Sunshine Hues
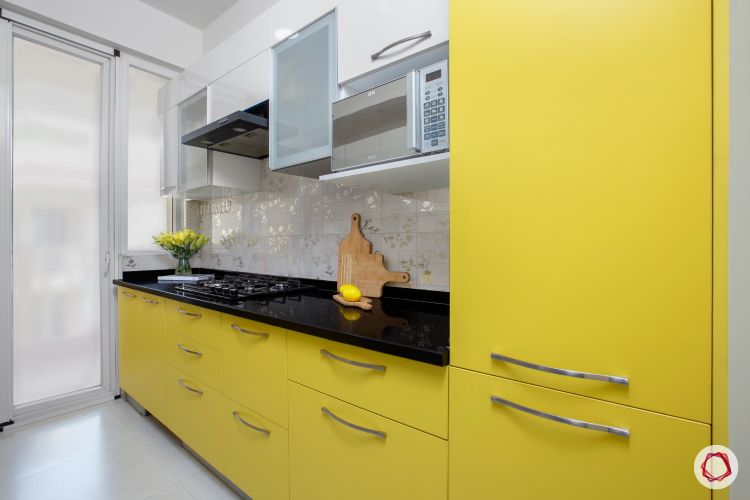
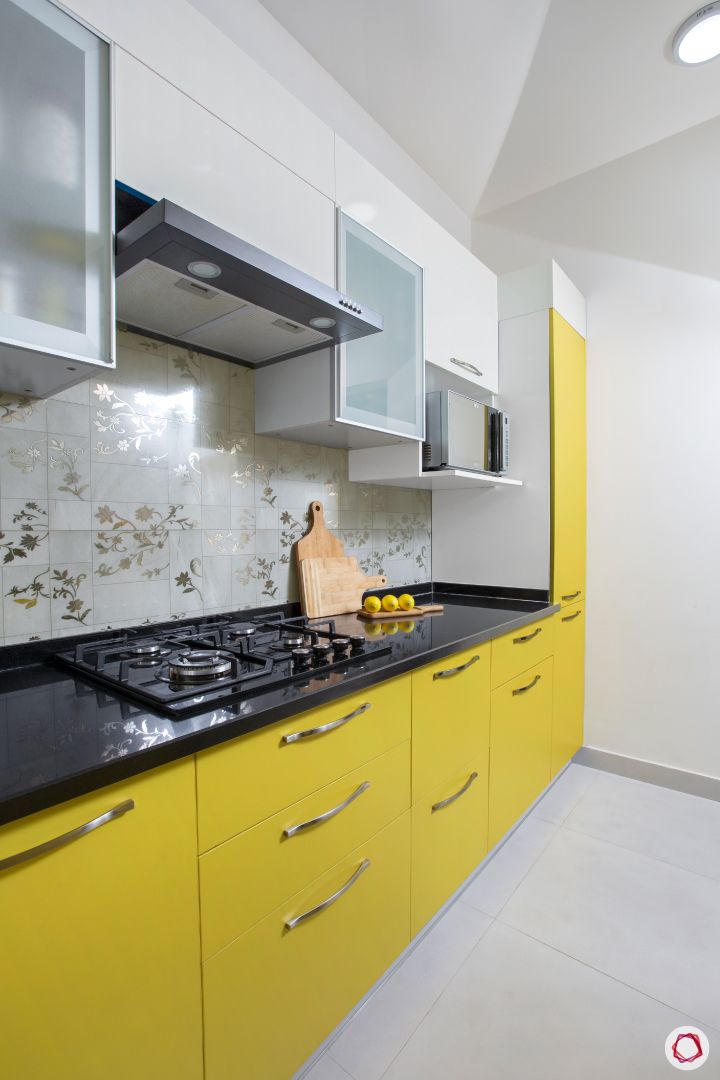
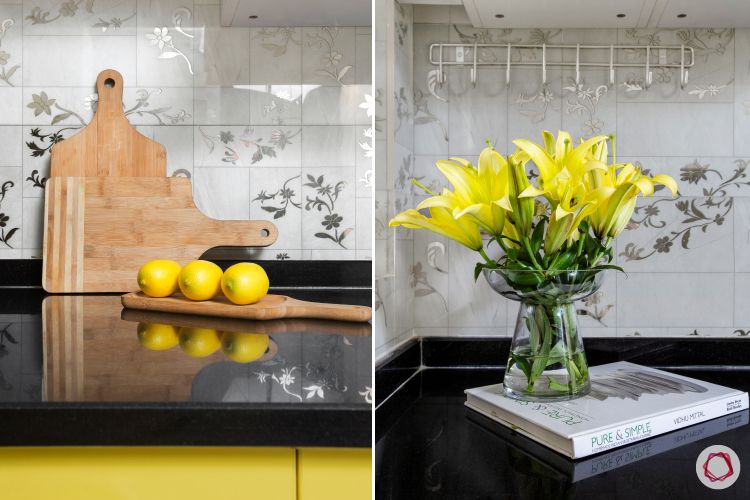
This compact parallel kitchen was a bit of a challenge to design, since it had to have good amount of storage and look nice too. So, Priyanka decided to play with the colour of the cabinets to add a twist to this space. Matte yellow cabinets are offset by high gloss white wall units and a basic black granite countertop. To tone things down, she gave them a shimmery tiled backsplash that is both, pretty and easy to maintain.
A Simple Room for the Guests
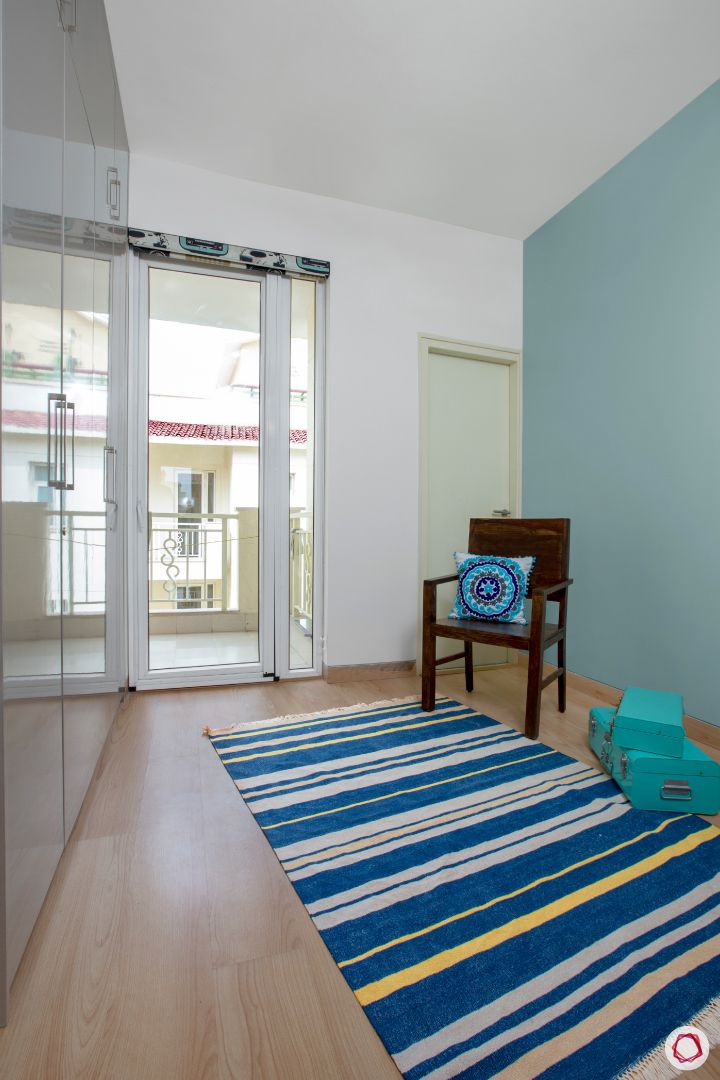
Saloni and Vineet had initially approached Livspace for kitchen and wardrobes alone. Therefore, for the guest bedroom Priyanka focused on giving them an elaborate swing door wardrobe in dark grey. It is a perfect match for the powder blue wall standing opposite to it. Easy-to-use and featuring ample storage, this wardrobe is a winner!
Splashes of Pink
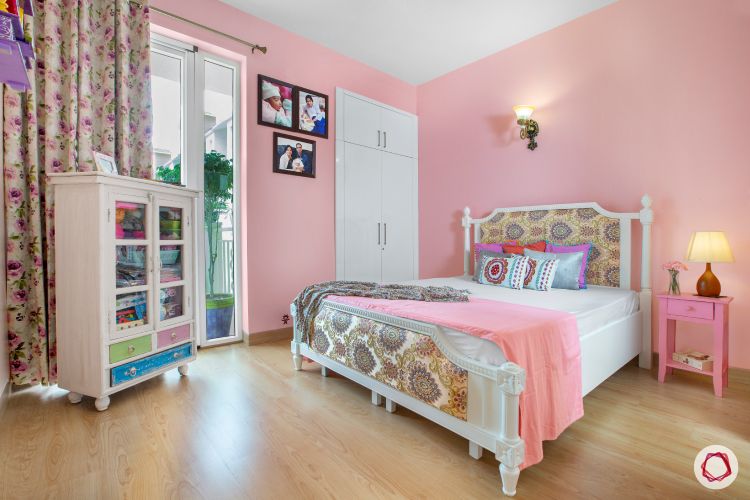
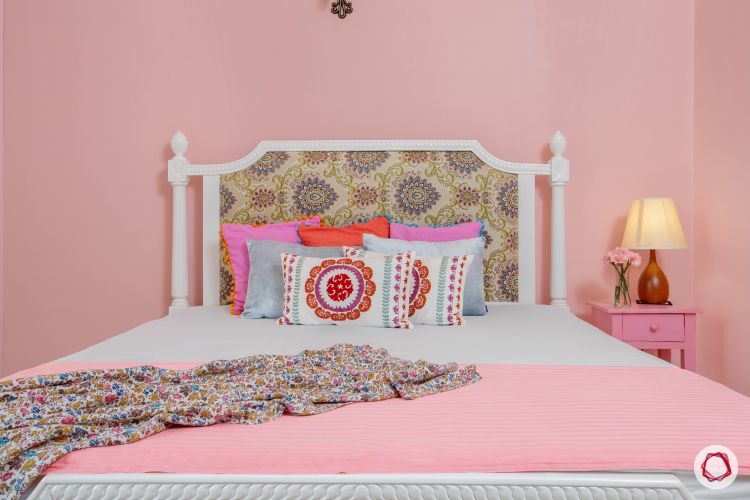
Aarika, the couple’s daughter, is a huge fan of pink and always wished for a room filled with this bubblegum shade. This room is a complete reflection of a bubbly girl who loves living in a fairytale land of her own. With pink walls, a pink side table and a white semi-upholstered bed for company, this is definitely a dreamscape of some sort!
All About Wood
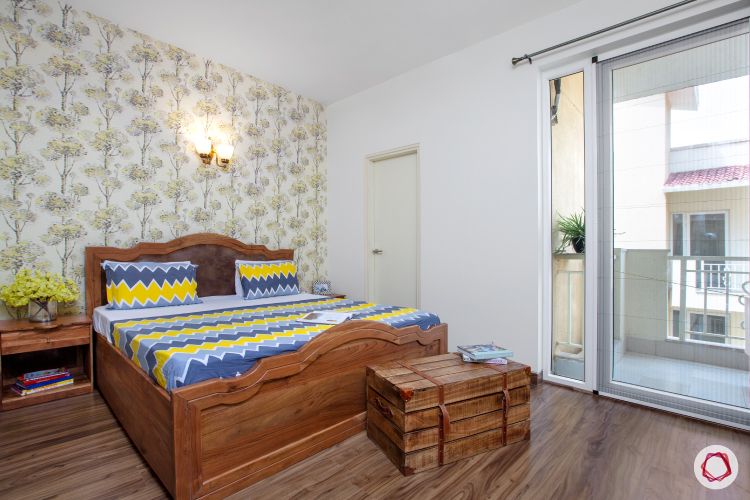
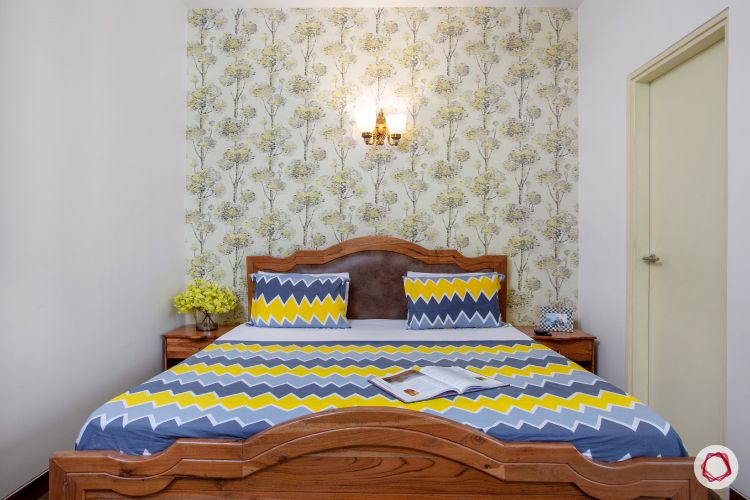
If you want to add some warmth to your interiors, your best bet is wood, suggests Priyanka. It’s always a good idea to infuse a little bit of wood in your home, like she has done in this couple’s bedroom. They wanted a wooden bed and Priyanka thought it would be a great idea to match the finish with the flooring. And the result is such a beautiful blend. A rustic chest-cum-storage also find a place in here. While the rest of the walls are white, a subtle floral wallpaper adorns the wall behind the bed. We love the warm vibe of this room!

“It was a complete pleasure to work for this couple, since they were open to new ideas and offbeat designs. They let me experiment and we were in perfect tandem with each other. I played around with different styles for this one and I am glad that the outcome is so perfect!”
– Priyanka Tandon, Interior Designer, Livspace
If you are someone who likes pops of colour at home, then do not miss this: Old-World Charm & Modern Design, This Home Has it All!
Send in your comments and suggestions.



