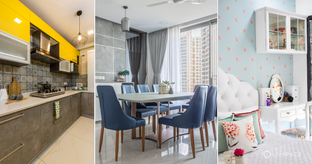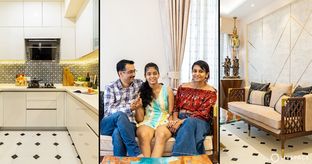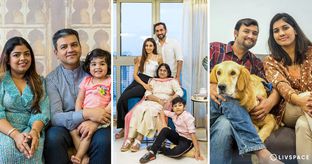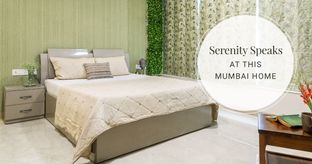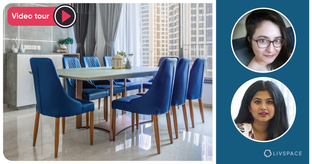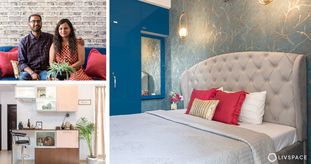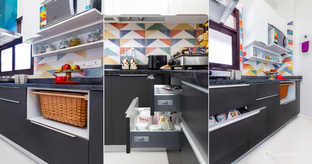Oberoi Goregaon home gets classy & stunning interiors!
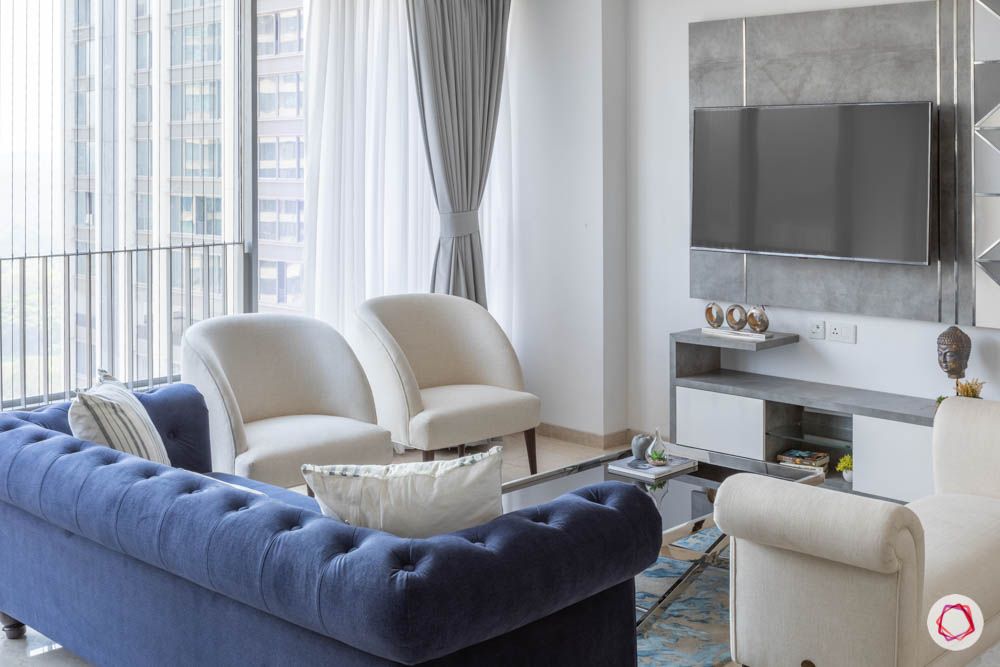
Who livs here: Jyoti Punja with her daughter Sanjana, her mother and their pets
Location: Oberoi Esquire, Goregaon East, Mumbai
Size of home: A 3BHK spanning 1,400 sq ft approx.
Design team: Interior Designer Sakshi Shetty and Project Manager Lokesh Jakhotia
Livspace service: Full home design (kitchen not included)
Budget: ₹₹₹₹₹
Located off the Western Express Highway, Oberoi Esquire is designed to take care of all your needs. You have to be one of the lucky few to own a home here and Jyoti Punja is one of them. Driving around in the maximum city can get to you and if you have a home with a view to come back to, it is just perfect. After acquiring this spacious 3BHK, Jyoti wanted to turn it into her happy place. While looking for options online, she came across Livspace and thought of giving it a try.
What we love about this home is the fact that it is so fresh and calm. When Jyoti met Sakshi Shetty, her designer, she told her that she wanted a home that celebrates peace and has no bright colours. Sakshi suggested a colour palette with soothing whites and greys and Jyoti nodded in agreement. She filled this home with muted tones, elegant finishes and ample space for their pets to goof around. Take a tour of this apartment at Oberoi Esquire and get a taste of heaven!
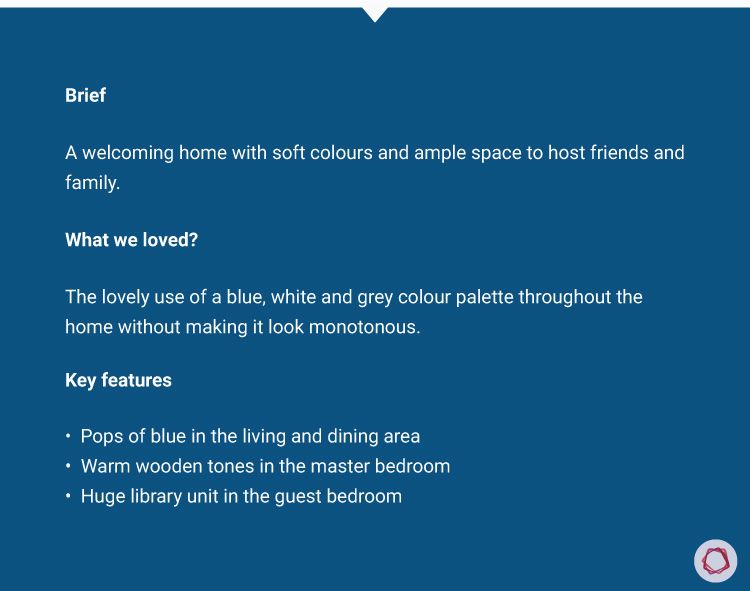
Interiors for Oberoi Goregaon: Welcome Home to Elegance
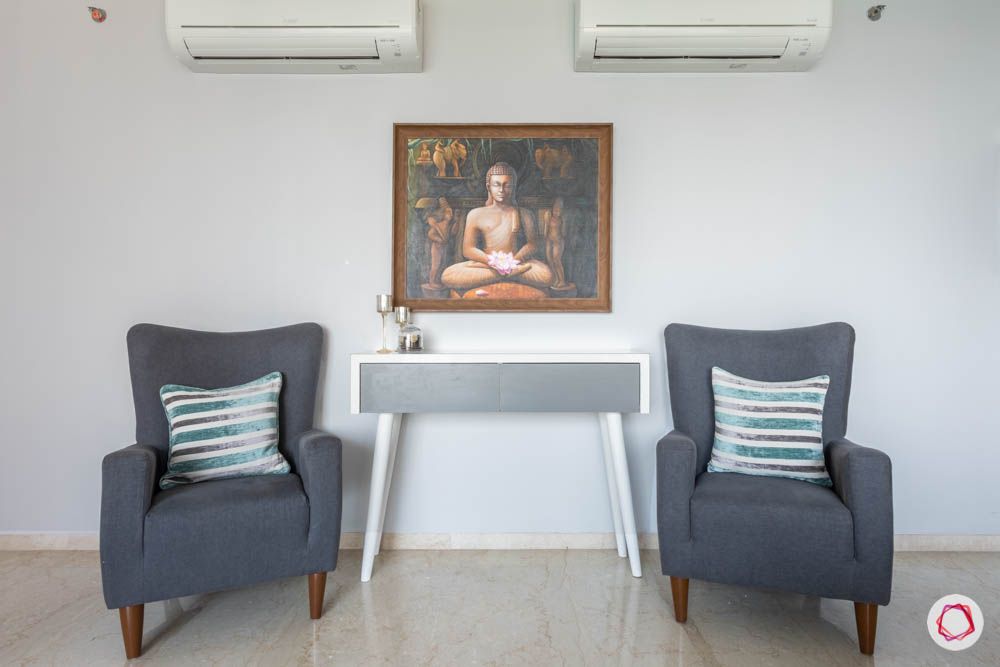
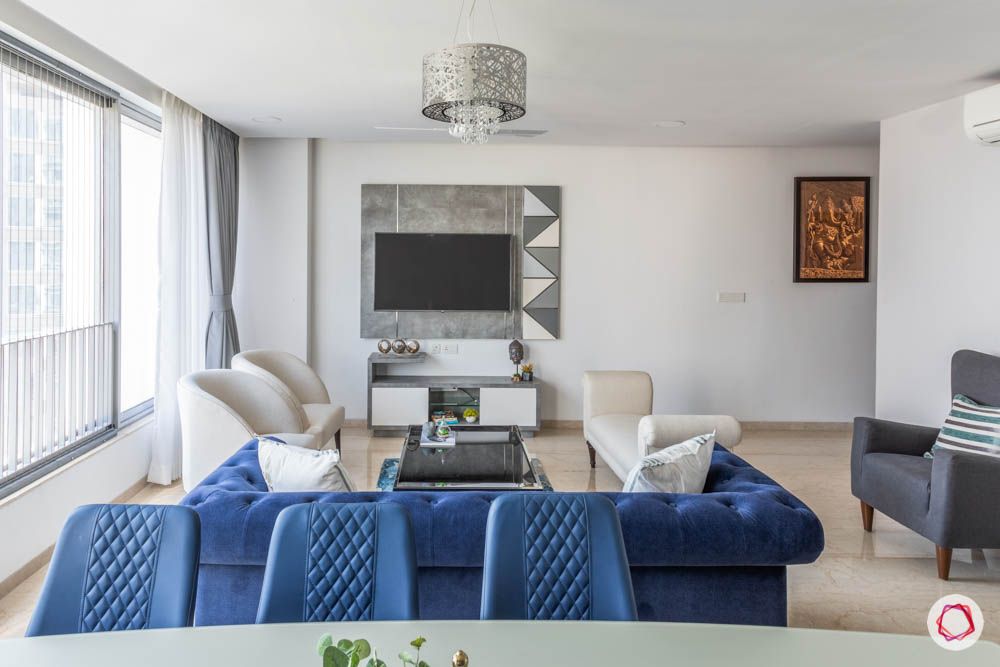
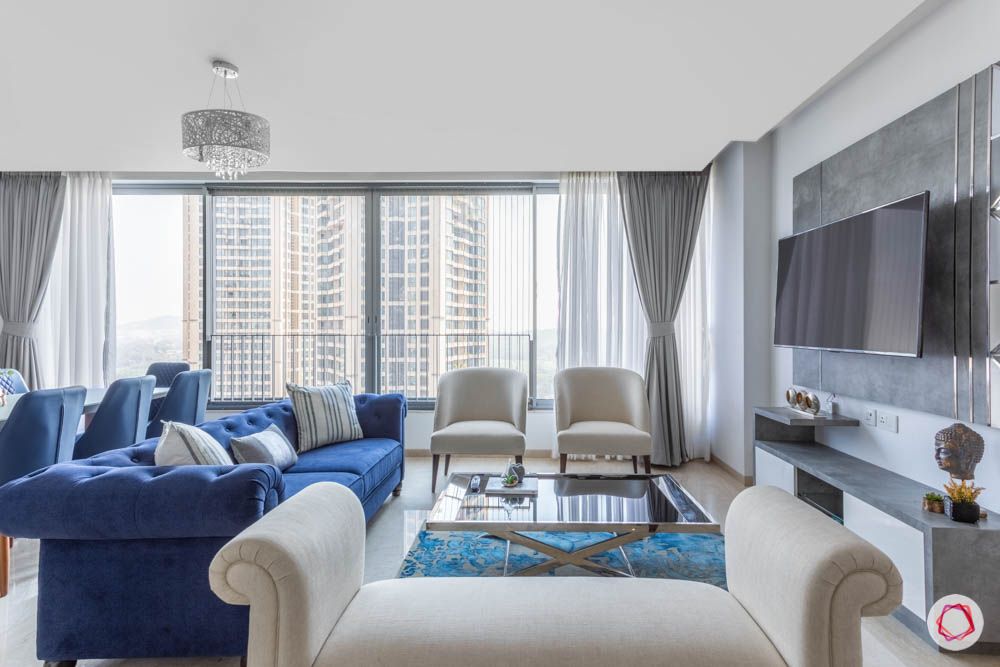
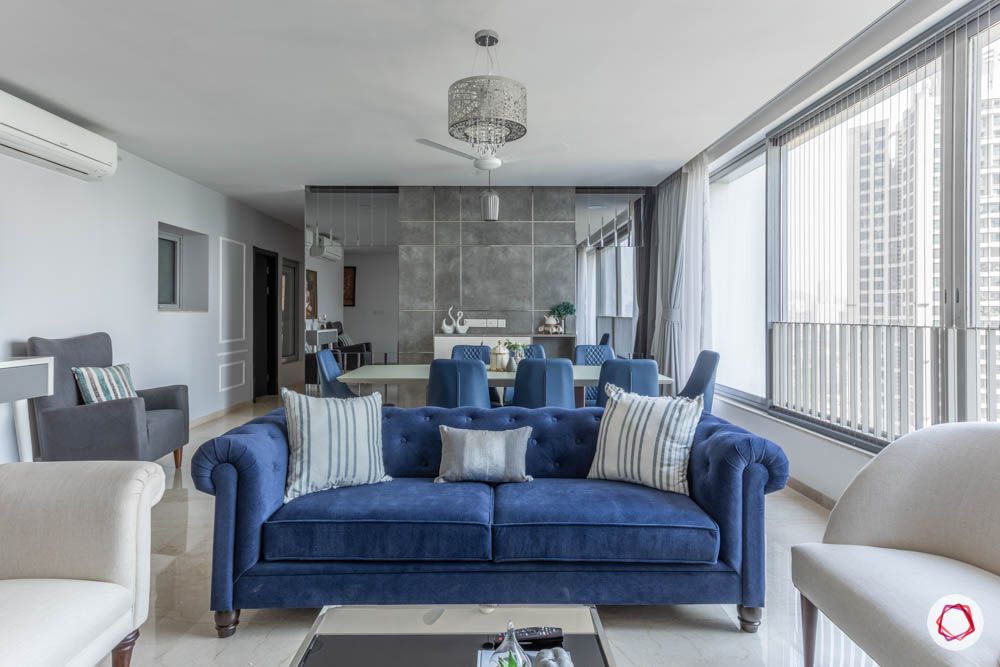
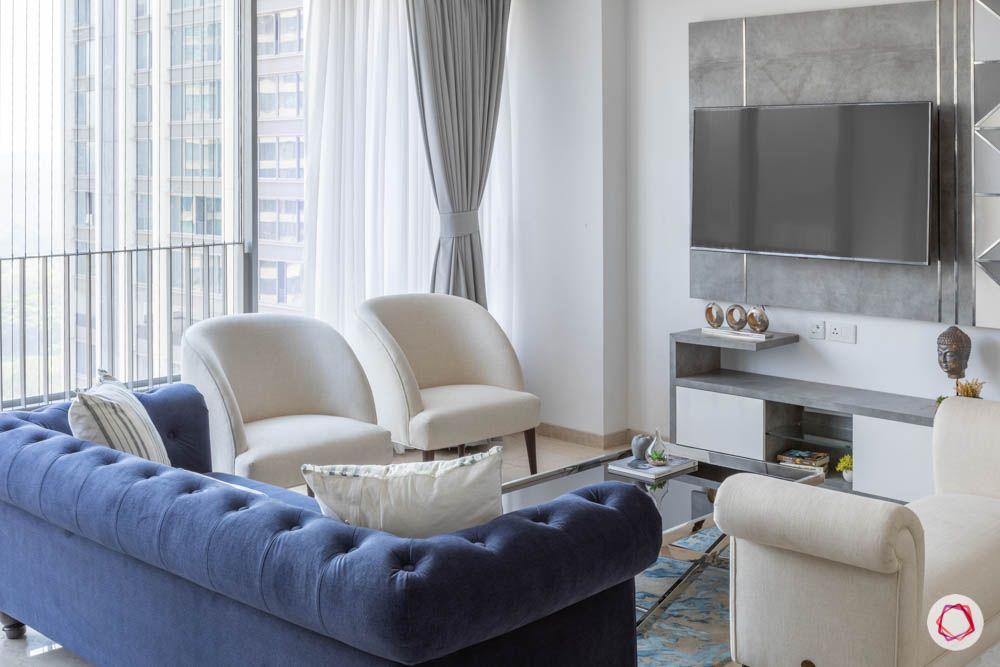
The main criteria while designing the living room was to have maximum seating, along with free floor space for easy movement. This living room has a huge window on one side, thus there’s ample natural light flowing in through it. The blue Chesterfield sofa introduces a pop of colour in this neutral room, while the chairs and bench make sure that at least 16-18 people can be accommodated here.
Another striking feature of this living room is the laminate TV unit finished in stone grey. Sakshi has used silver beading to create geometric patterns on the side. The base unit has shelves and cabinets that take care of storage and display.
Interiors for Oberoi Goregaon: A Dining Dripping with Class
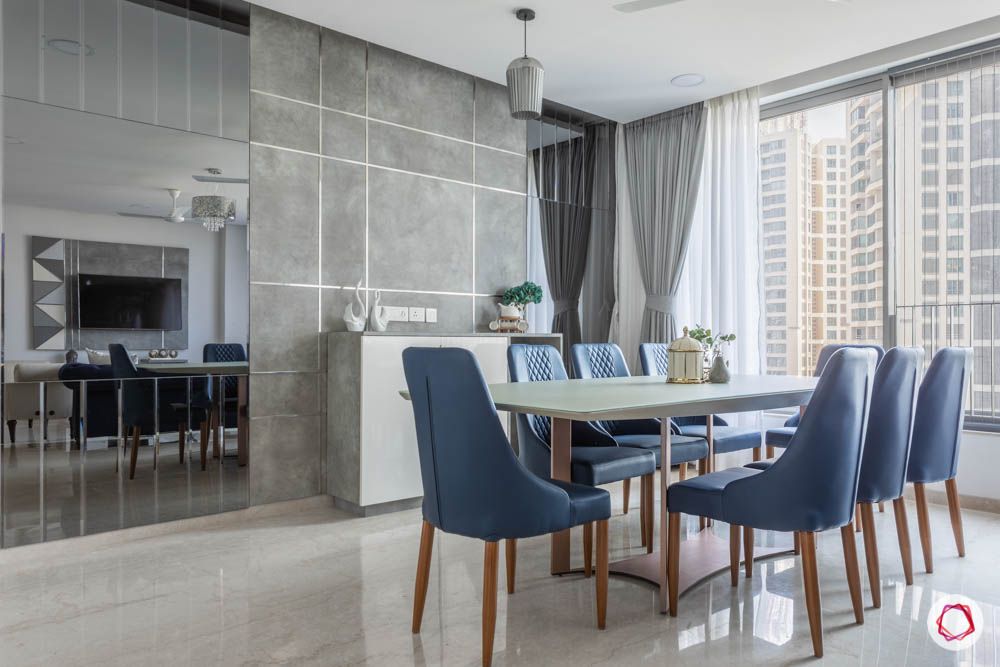
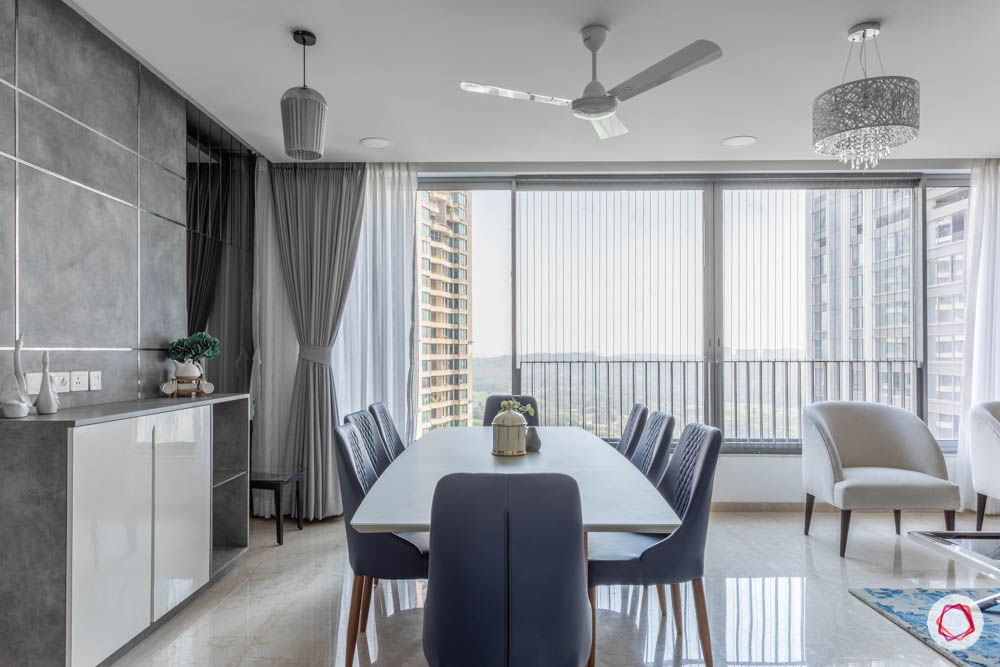
Carrying over the elegance from the living room to the dining room, this space incorporates the same laminate finish from the TV unit on the wall. Stone grey laminate pairs effortlessly with the tinted glass panels on either side. The crockery unit is customised for the family and matched with the wall. The hero of this space is undoubtedly the dining table with back-painted glass and steel legs. The elegant chairs are also the perfect companions for this stunning piece.
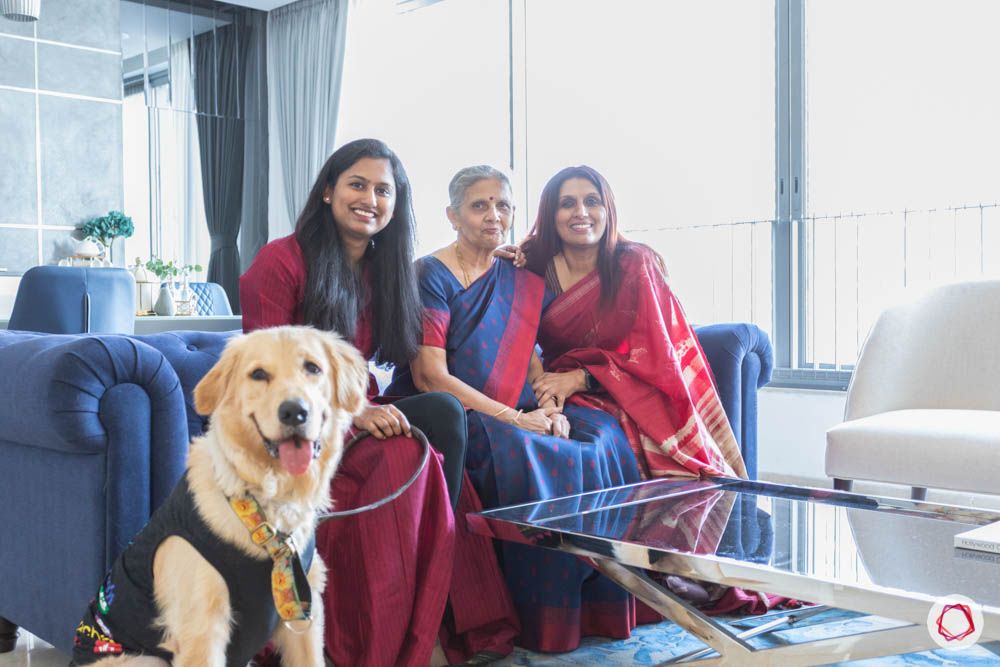
“We loved the designs and presentations made by Sakshi and that is what made us go ahead with Livspace. We trusted her completely with our home and we couldn’t have imagined a more perfect design that this. Our project was completed and delivered on time and we would definitely recommend Livspace to our friends and family.”
-Jyoti Punja, Livspace Homeowner

Interiors for Oberoi Goregaon: Dive into the Ocean
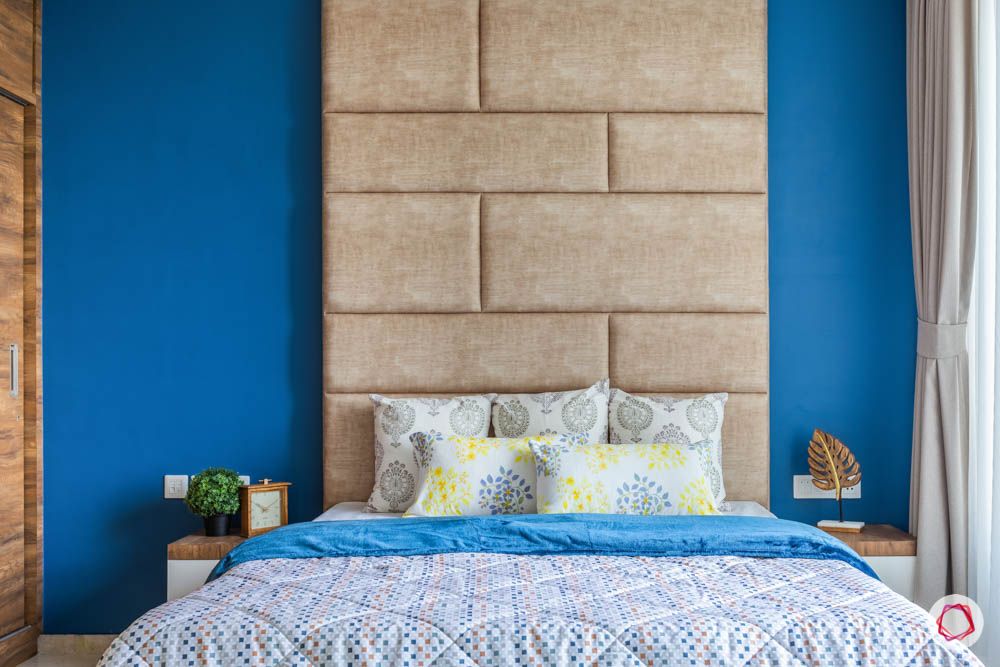
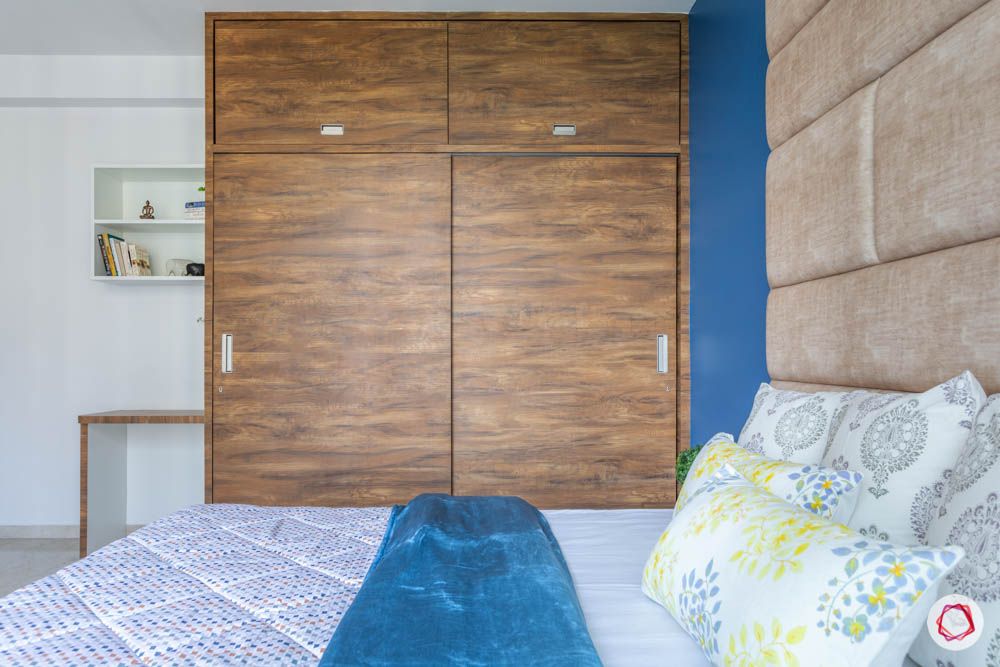
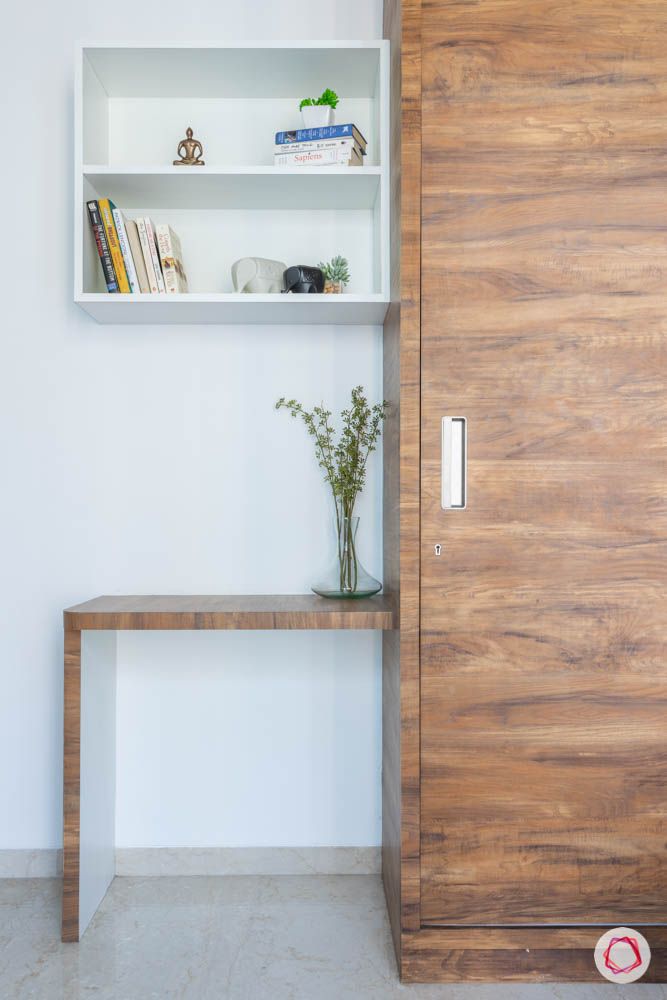
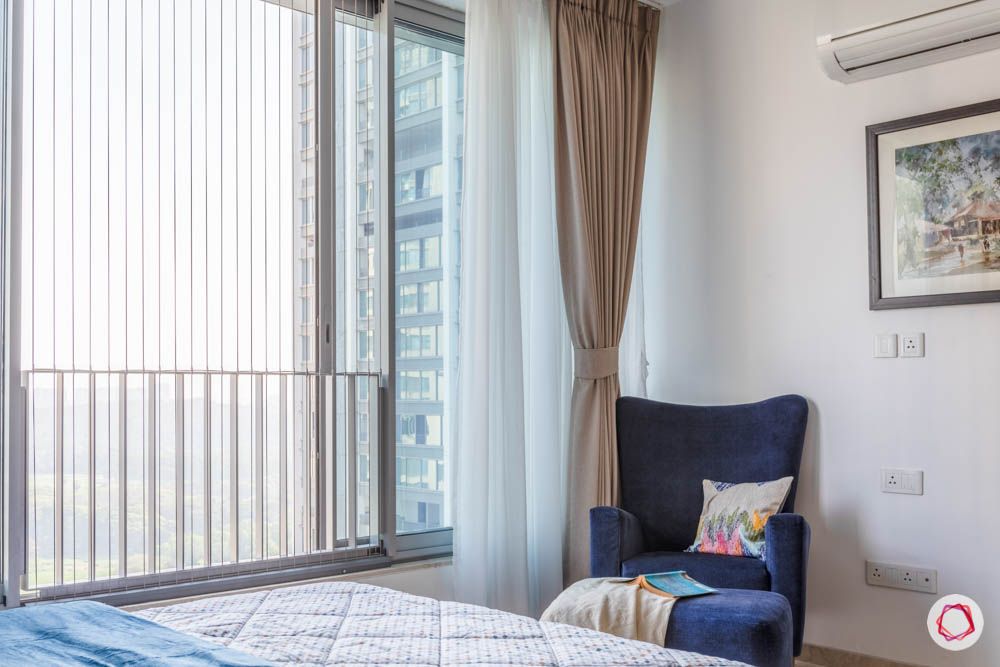
The vibe in Jyoti’s room is very different and welcoming. Sakshi has used wooden tones in the wardrobe to make the room feel warmer and cosier. The plush blue wall paint behind the bed imparts a relaxing feel to this space. We love the full-height suede headboard which is upholstered to perfection and increases the height of the room visually.
Jyoti also likes relaxing with her favourite book and a cup of coffee by the window, so Sakshi gave her this wing chair and a footrest. Since she loves collecting paintings, you can see her favourite pieces of art displayed on the walls here.
Interiors for Oberoi Goregaon: Subtle Nuances
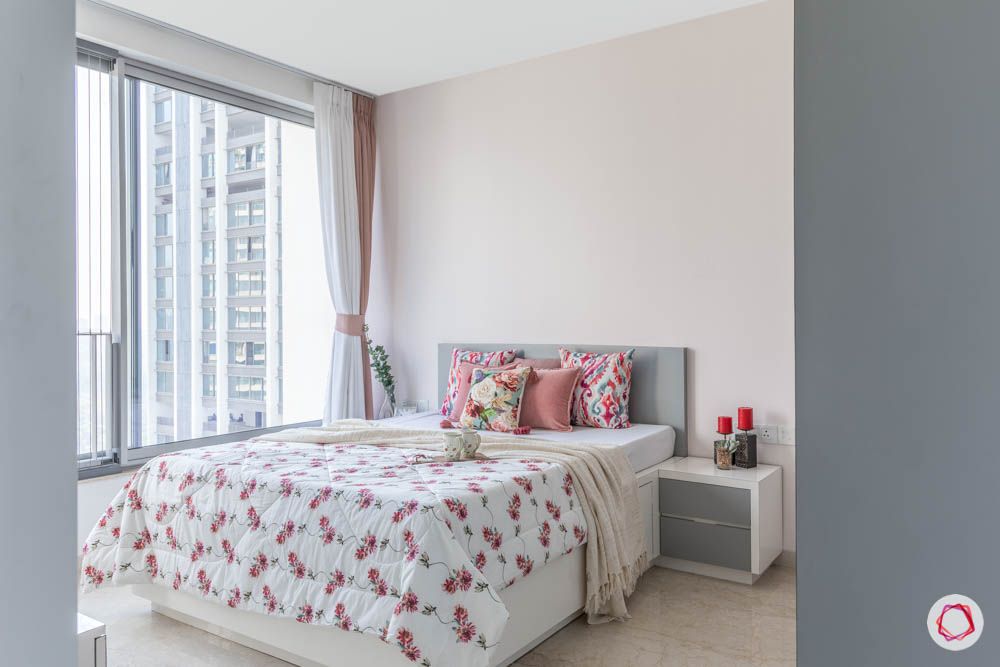
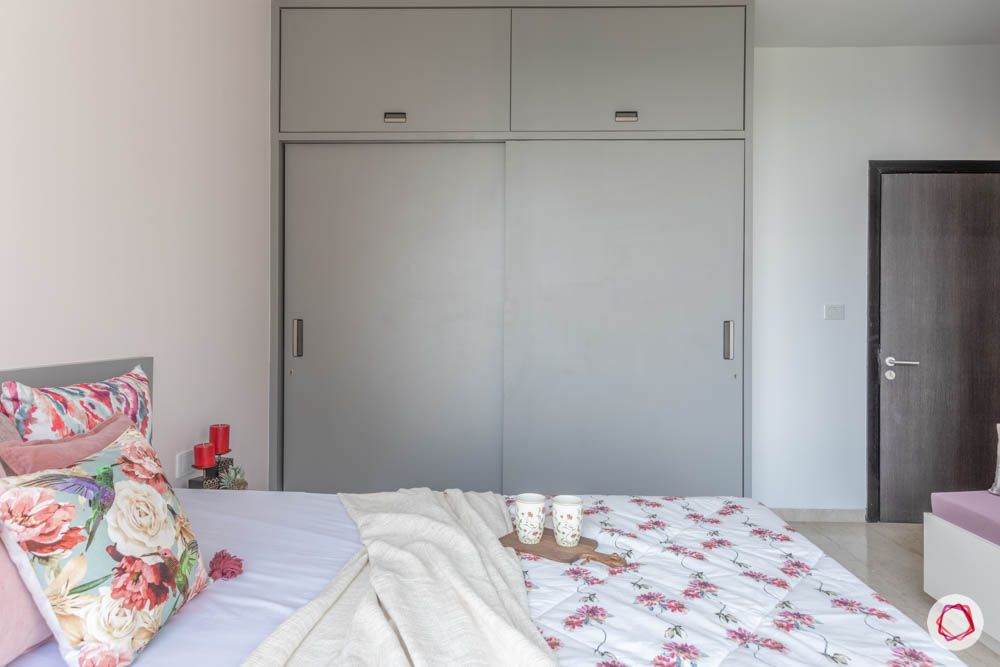
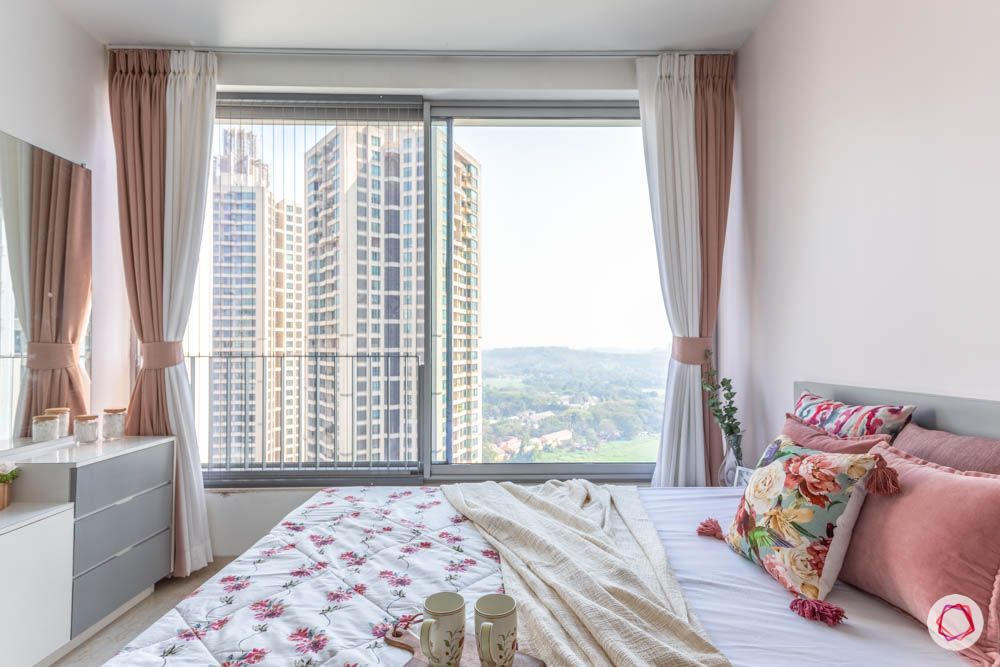
This grey and white room belongs to Sanjana, Jyoti’s daughter who loves subtle colours and clean lines. There are so many pretty little things in this room that we don’t know where to start. As soon as you enter this room, you are hit by a pastel energy that flows throughout the room. A matte grey sliding door wardrobe and a sleek dresser complete with drawers takes care of storage. A seating-cum-storage is perched right next to the dresser that holds their cats essentials.
Interiors for Oberoi Goregaon: Peace for Your Soul
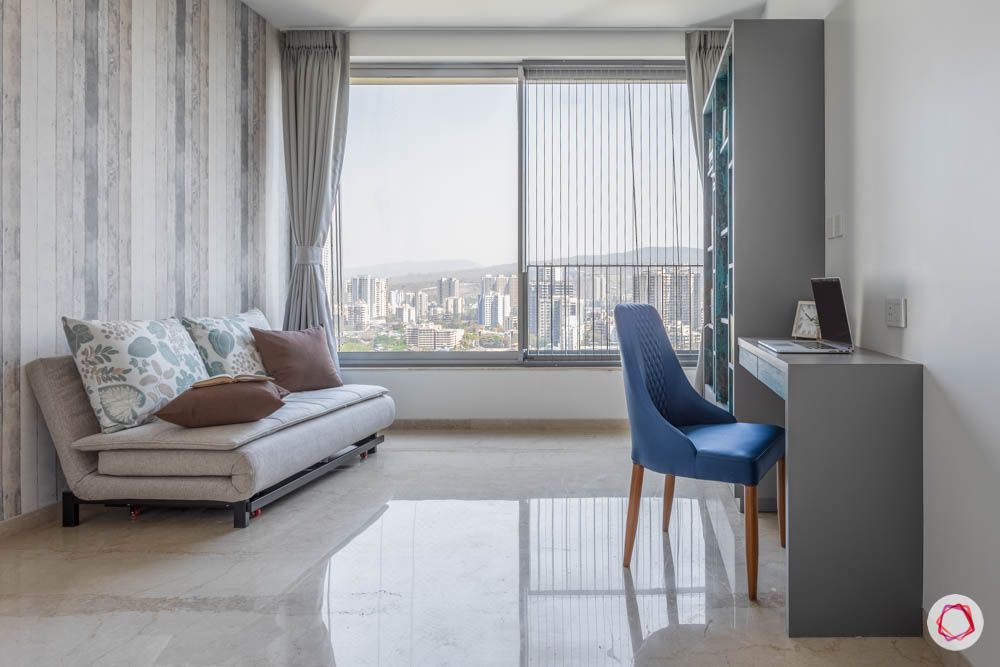
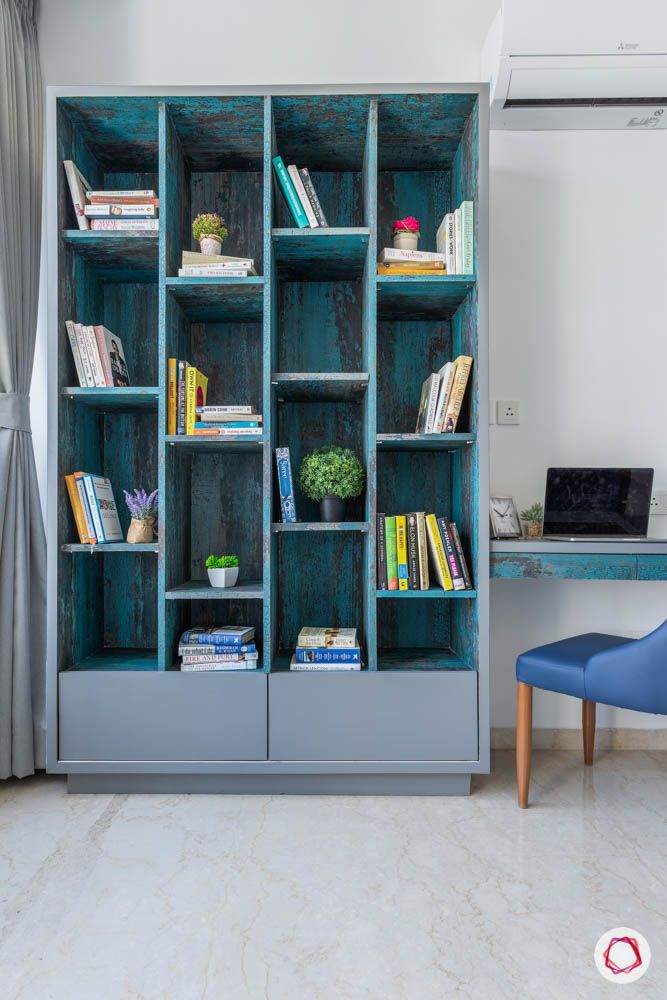
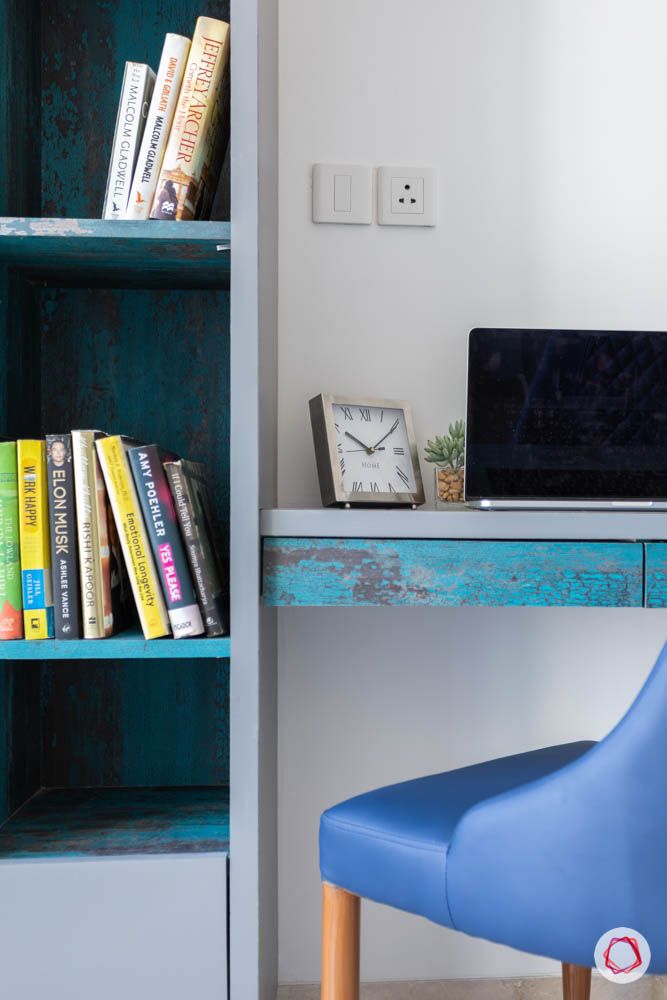
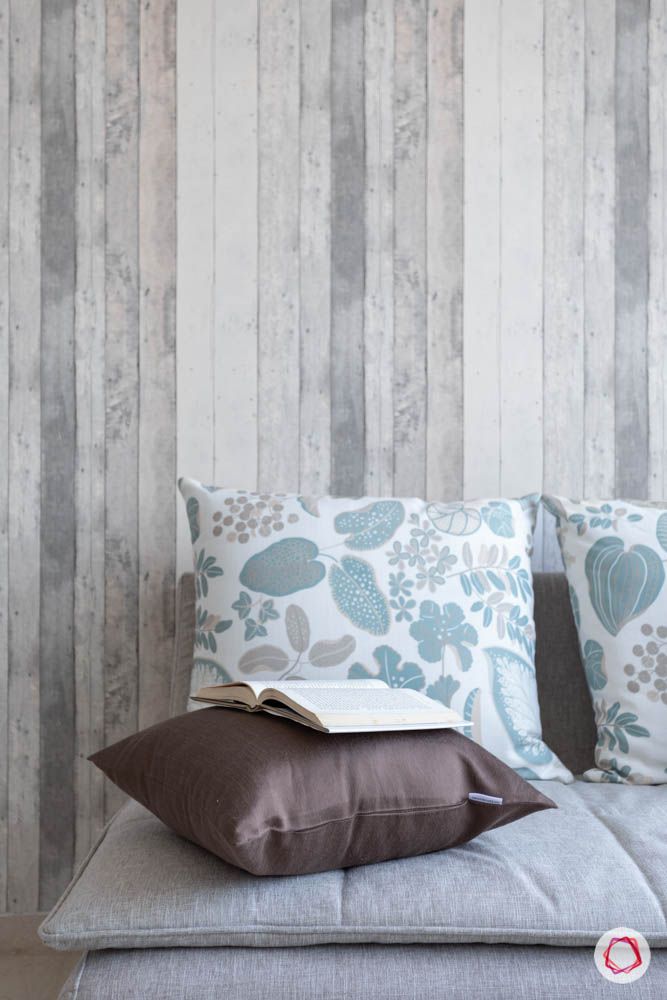
In her casual banter, Sakshi confesses that her favourite room at home is the guest bedroom that has the maximum floor space. Since Jyoti and Sanjana love reading, this room is dedicated to some quality time that they can spend with themselves. The bookshelf looks like a distressed piece of furniture, doesn’t it? Well, it is actually a wallpaper on the laminate unit. A cosy work desk forms a part of the unit. The wooden finish textured wallpaper imparts visual height to the room, whereas the sofa-cum-bed makes this room comfortable.
“Working on Jyoti Punja’s home has been one of the most rewarding experiences for me. I truly enjoyed designing each room and giving it a unique character. My personal favourite is the guest bedroom that is so bright and spacious. I hope they build amazing memories in their new home!”
-Sakshi Shetty, Interior Designer, Livspace
If you loved this chic home, take a look at this Kid-friendly 3BHK Dressed in Neutrals at Adani Western Heights.
Send in your comments and suggestions.





















