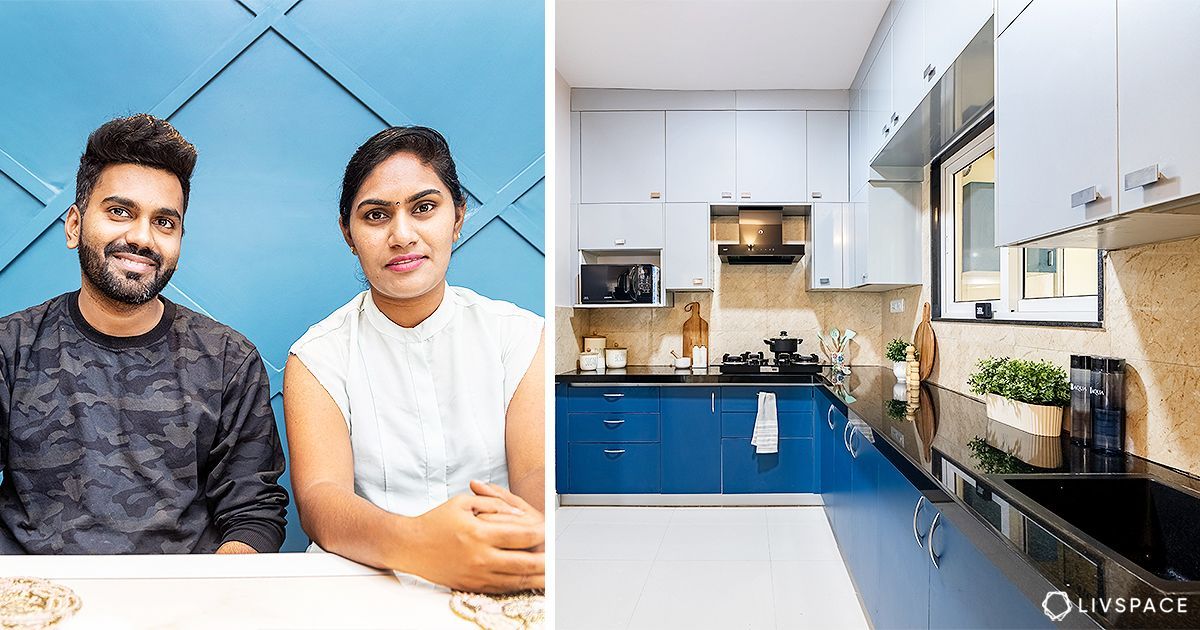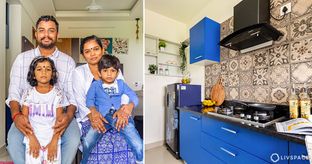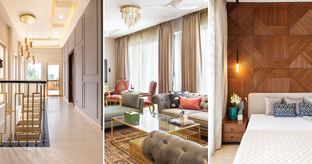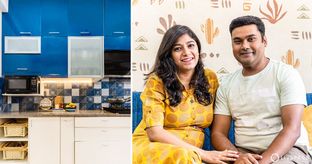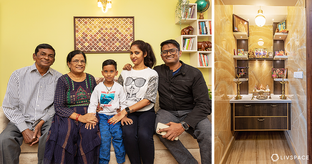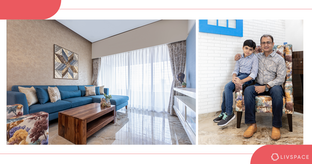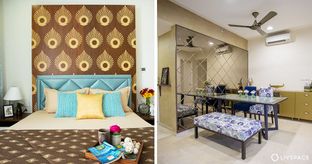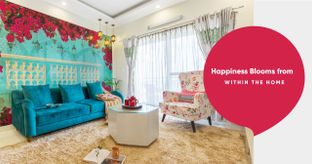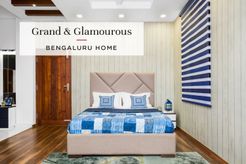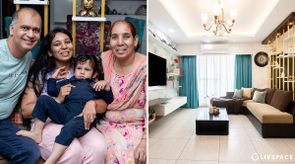Mohan and Anitha were looking for modular interior designers in Bengaluru when one of their relatives from Hyderabad recommended Livspace to them. They were looking to add modular furniture to complete their warm and welcoming 3BHK interior design for Eiffel Tower Candeur Landmark in Whitefield. They heard about the quality of the service we provide and decided to hire us because of it.
Our Livspace Designer, Swati Bivni, helped them get a storage-compliant design that matched their existing interiors. Keep reading to see the final results!
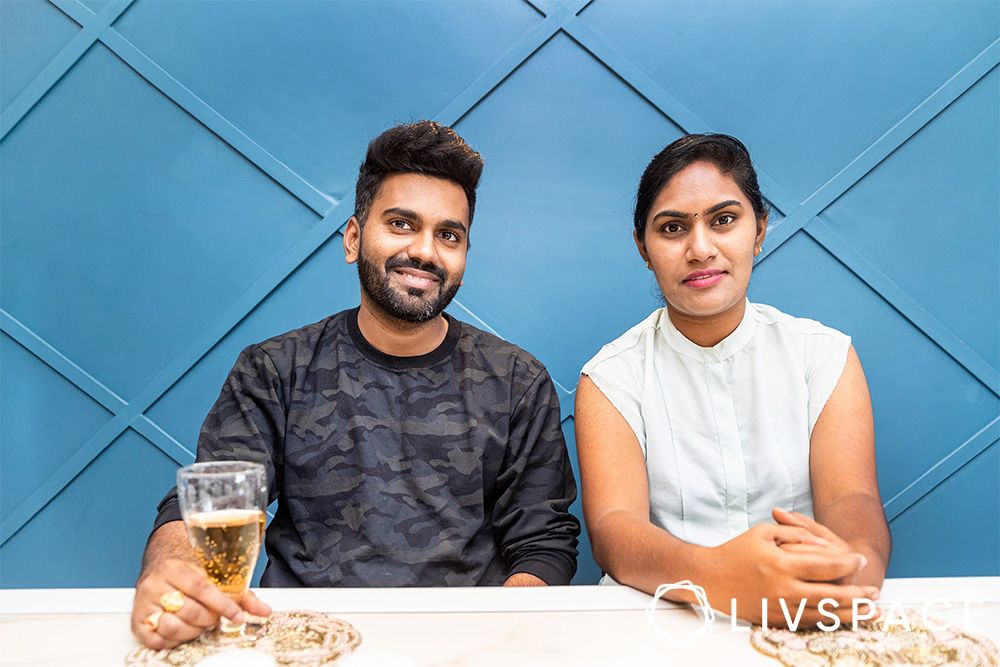
Who Livs here: Mohan Krishna, Anitha Dasari and their kid
Location: Eiffel Tower Candeur Landmark, Bengaluru
Size of home: A 3BHK spanning 1,685 sq. ft. approx.
Design team: Interior Designer Swati Bivni and Project Manager Ashwini S
Livspace service: Kitchen and storage design
Budget: ₹
IN A NUTSHELL
Brief
A storage-friendly design with soothing colours to match the interior of the house
What We Loved
The dual-tone modular kitchen design
Look Out For
The matte laminate finishes that keep the lighting design from overwhelming the warm tone of the house
Biggest Indulgence
The L-shaped modular kitchen
The Magic of the Dual-Tone Blue L-Shaped Kitchen Interior Design
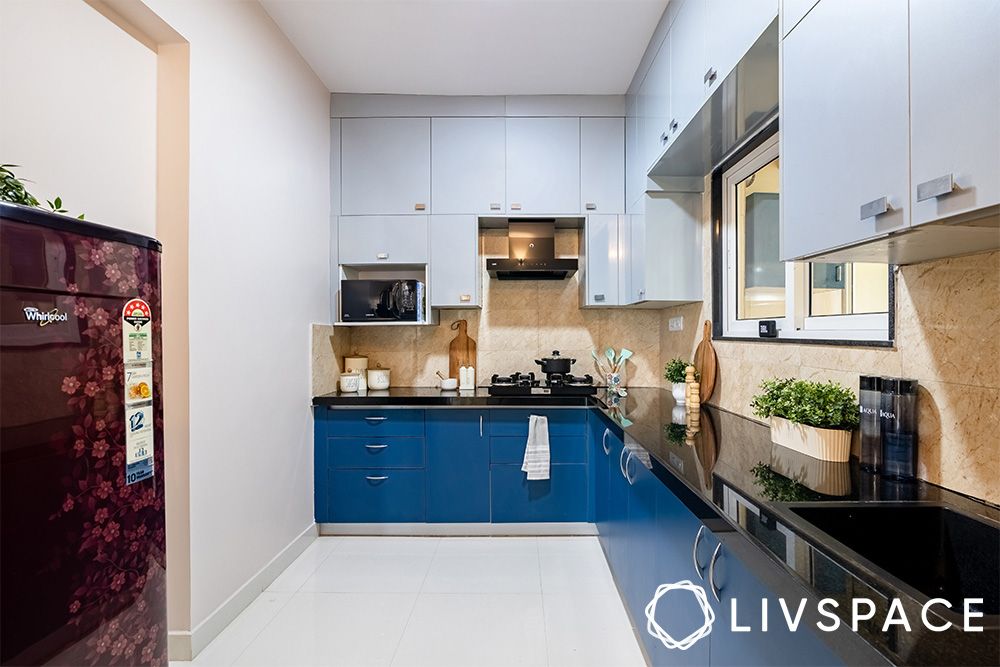
It common to pair blue with other neutral and popular colours for your interior design like white, cream and grey. Especially so, when you have to blend the colour scheme with warm lighting and backsplash in your kitchen. But Livspace design expert Swati suggested the couple to go the other way; she suggested a lighter shade of blue that not only complemented the true-blue bottom cabinets, it also looked well with the yellow backsplash tiles. Additionally, the black granite countertop, matte black sink and other kitchen appliances in black, help highlight the pleasant distinction between the blues.
Swati borrowed the true-blue colour from the dining room, which has a blue accent wall with wooden trims. Since one has to cross the dining room before entering the kitchen, this continuity in colour scheme connected the two rooms successfully.
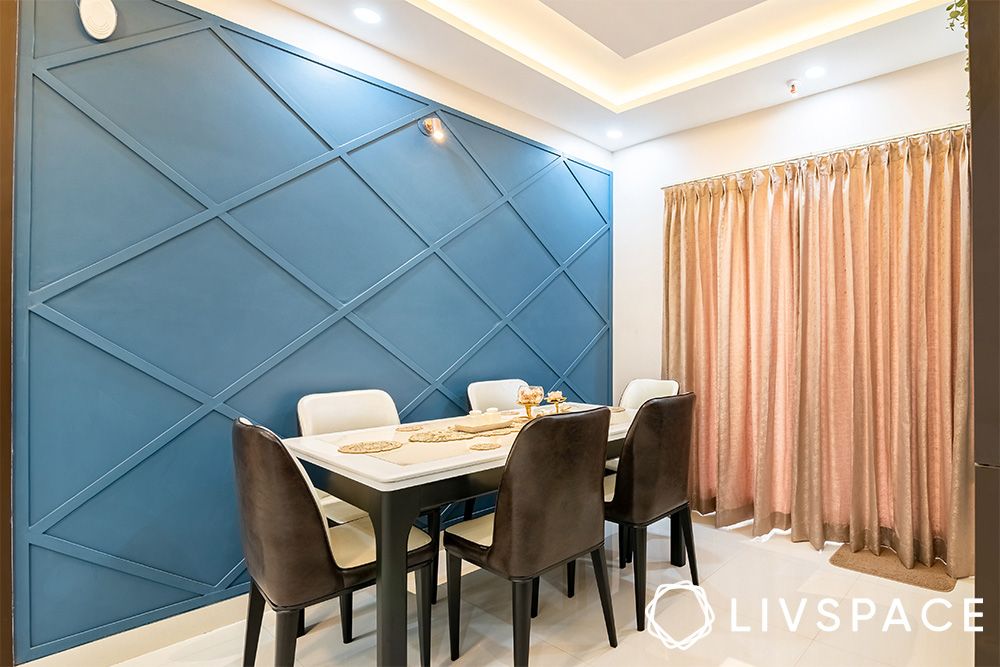
The Effect of Neutral Modular Units in the Interior Design for Eiffel Tower
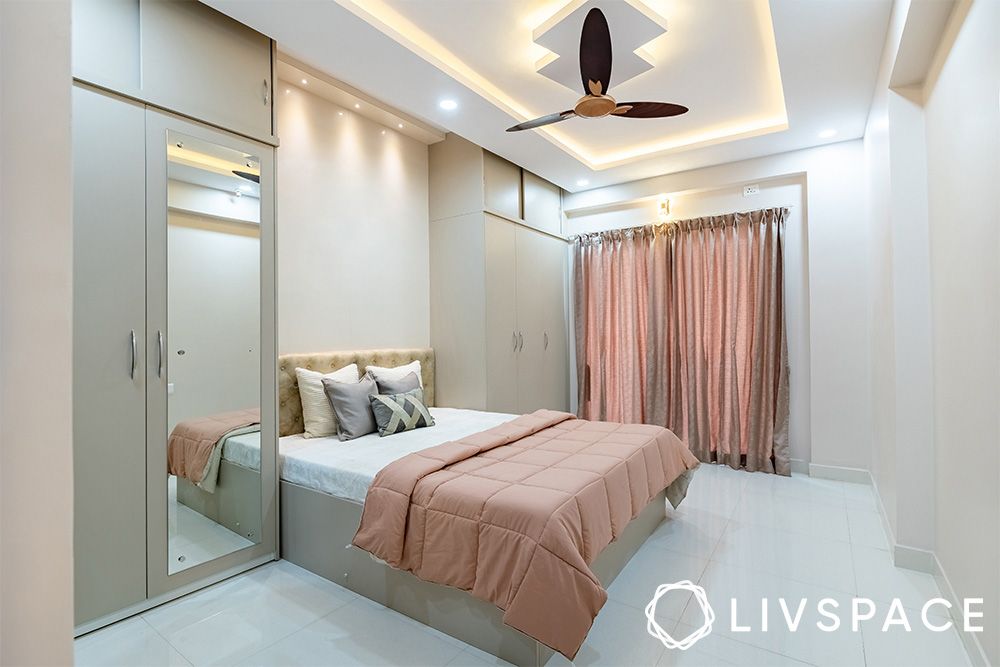
Mohan and Anitha chose a neutral colour palette for their bedrooms. As a result, the muted grey wardrobes help make the rooms appear spacious and bright. Moreover, the matte finish in all the modular furniture helps reduce the visual clutter and emphasises on clean straight lines. This gives the rooms a sophisticated appeal that is adaptable to soft furnishings of any colour. In other words, the couple can choose whatever colour they want for the curtain and beddings, and the room will still look bright and spacious!
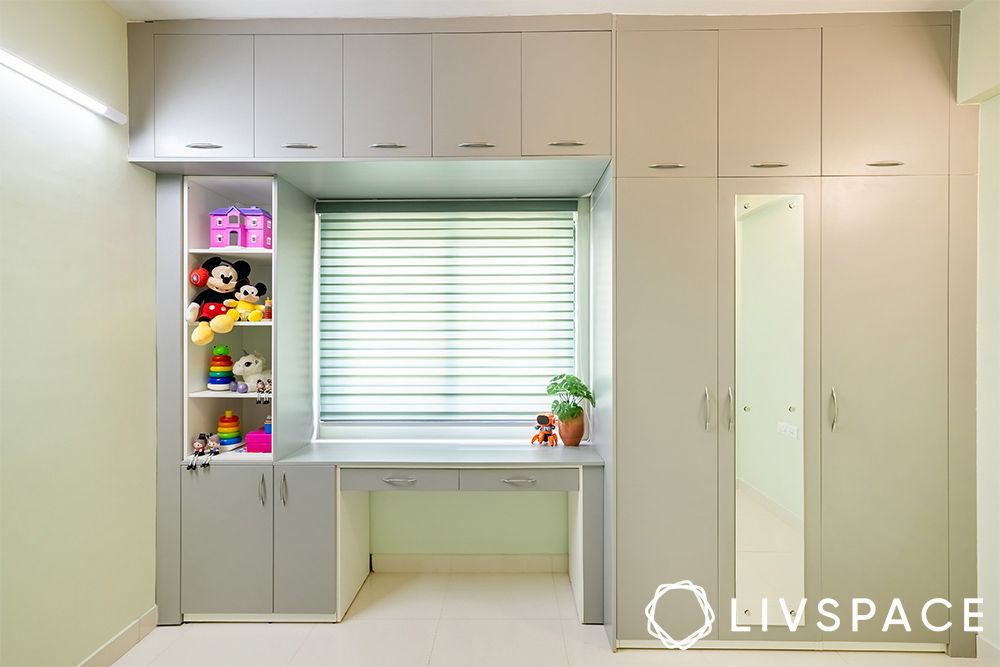
Swati chose modular furniture for the kid’s bedroom, and configured it to fit perfectly along a single wall. This frees up a lot of space in the rest of the room. Additionally, this wardrobe-cum-study table unit is built around the window, making the view a focal point of the design. The lofts also increase the storage capacity of the room without consuming more floor space.
The rooms are kept clean and neutral in contrast with the aesthetics of other areas in this 3BHK interior design for Eiffel Tower Candeur Landmark. This is done so that at least the rooms can induce a feeling of peace and relaxation, without being overwhelmingly glamorous.
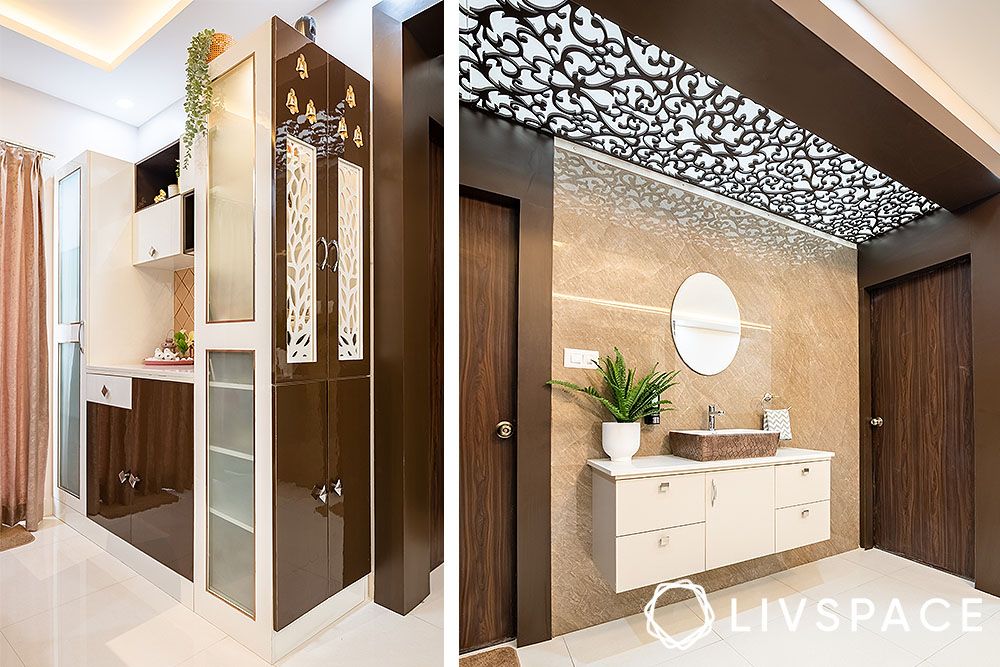
If you enjoyed seeing what we have done for Mohan and Anitha, you might also get inspired by Manish and Aru’s 3BHK home in Faridabad. They are a fan of blue and they got their designer to seamlessly infuse it with their warm-toned interior design!
How Can Livspace Help You?
If you want your home to be just as beautiful, then look no further. Book an online consultation with Livspace today.
We love hearing from you! Write to us with your comments and suggestions at editor@livspace.com
