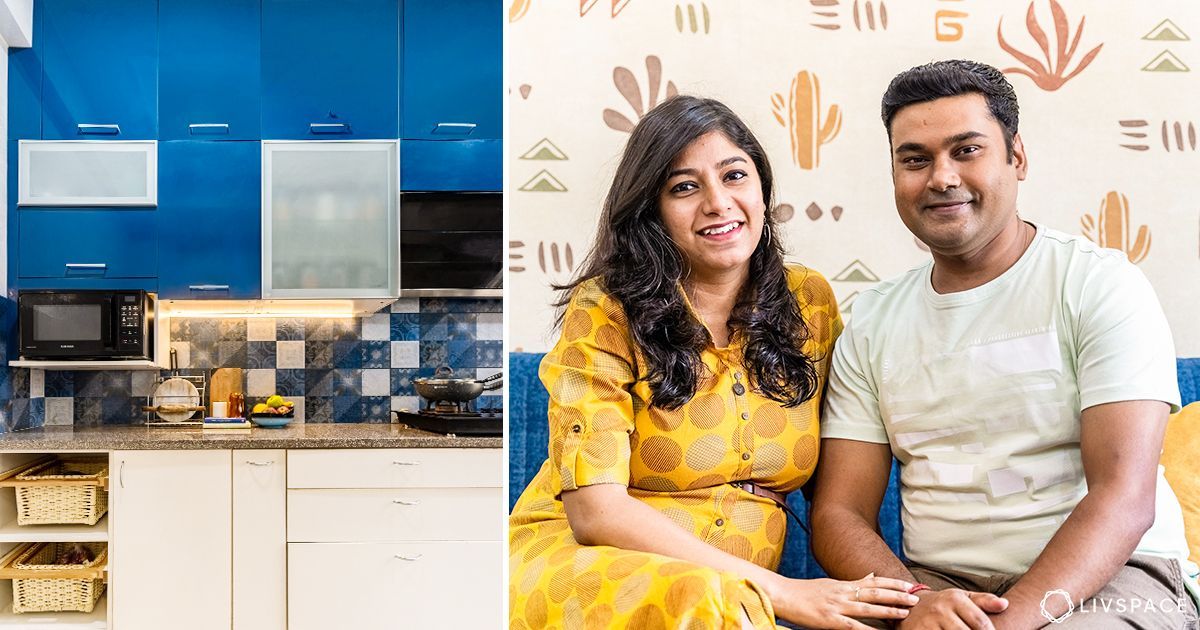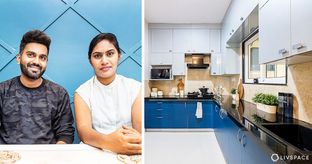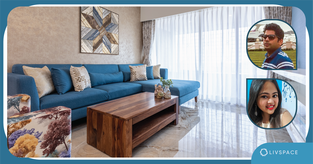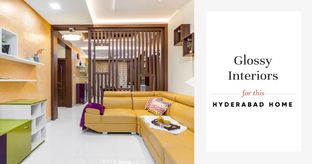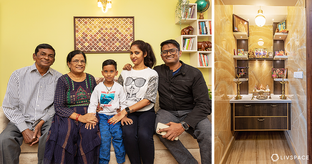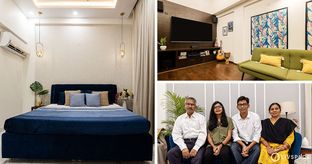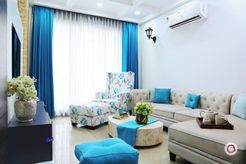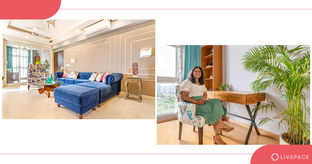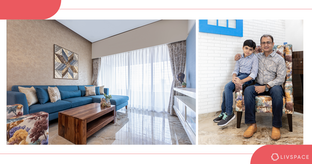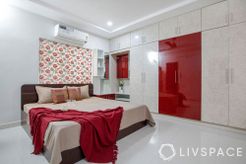In This Article
Blue is the most popular colour in the world – every 4 out of 10 people prefer blue. After all, people feel the most productive in blue rooms! And when you’re building your dream home, perfectly aware of your love for the colour blue, you try to find somebody who can blend your favourite colour and your interior design. Hence, when Manish Verma and Arunima Sahai chose Livspace over other interior designers in Faridabad, they made sure we could give them a personalised design with the best quality out there. And needless to say, we came through! Here’s what Manish has to say about the interior design for his Puri AmanVilas flat in Faridabad from Livspace:
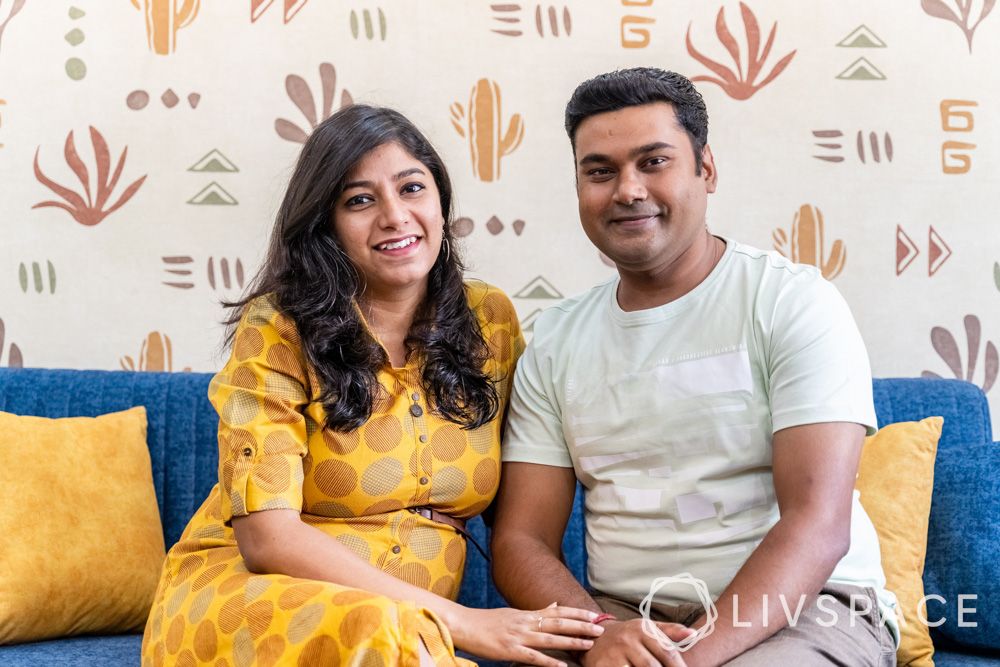
“The initial designing phase was good – the design was ready within a week, and we were very happy after seeing it. The overall experience was also good, especially the design implementation. Even the final finish that we got is quite impressive.”
— Manish Verma, Livspace homeowner
Who Livs here: Manish Verma and Arunima Sahai
Location: Puri AmanVilas, Faridabad
Size of home: A 3BHK spanning 1,550 sq. ft. approx.
Design team: Interior Designer Arpanpreet Kaur and Project Manager Darain Saifi
Livspace service: Full home design
Budget: ₹₹
IN A NUTSHELL
Brief
Exceptional interiors with more than just furniture design
What We Loved
The combination of true-blue colour and wooden textures
Look Out for
The rounded false ceiling designs that gracefully trace the edges of the house
Biggest Indulgence
The blue modular kitchen that’s spacious and has sturdy cabinetry
Smart Buy
The crockery-cum-pooja unit with a money-saving design
When it comes to personalising your interiors, our design experts leave no stone unturned in understanding your needs and figuring out the type of style you need. Just like Arpanpreet Kaur, who made sure she gave a customised yet practical interior design for Manish and Aru’s 3BHK flat in Puri AmanVilas, Faridabad.
The Fun Living and Dining Areas
The Living Area
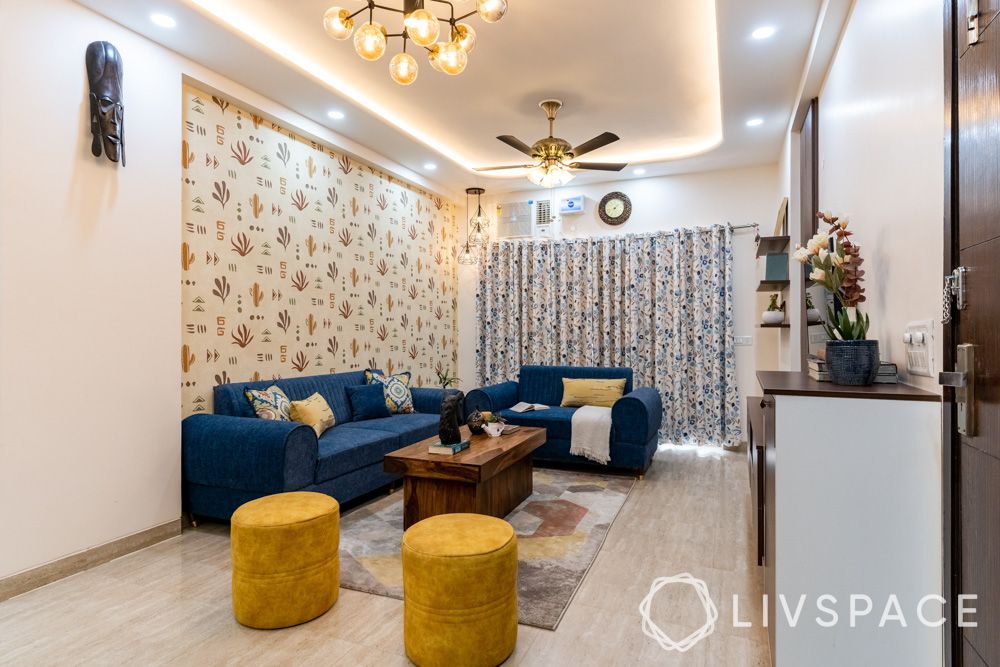
Manish and Arunima love blue. So, naturally when it was time to choose furniture and their finishes, they couldn’t help but settle for everything blue. At first glance, this living room looks warm and spacious. But when you look closer, you’ll be delighted to see how the cool colours work seamlessly with the warm colours to give a fun edge to this living room.
Also, take a look at how cool-toned furnishings have been reinforced with warm accessories to blend them in. For instance, the colours surrounding the solid blue sofa and white and blue curtains are warm colours like yellow and brown. You can find them in the cushions, the wallpaper, the table and the rug around the sofa. Additionally, the choice of lighting near the curtain has been warm so that it can cast a yellow light on the interiors. Don’t forget to check out the quirky yellow Ottoman stools that help complete the entire look.
The Dining Area
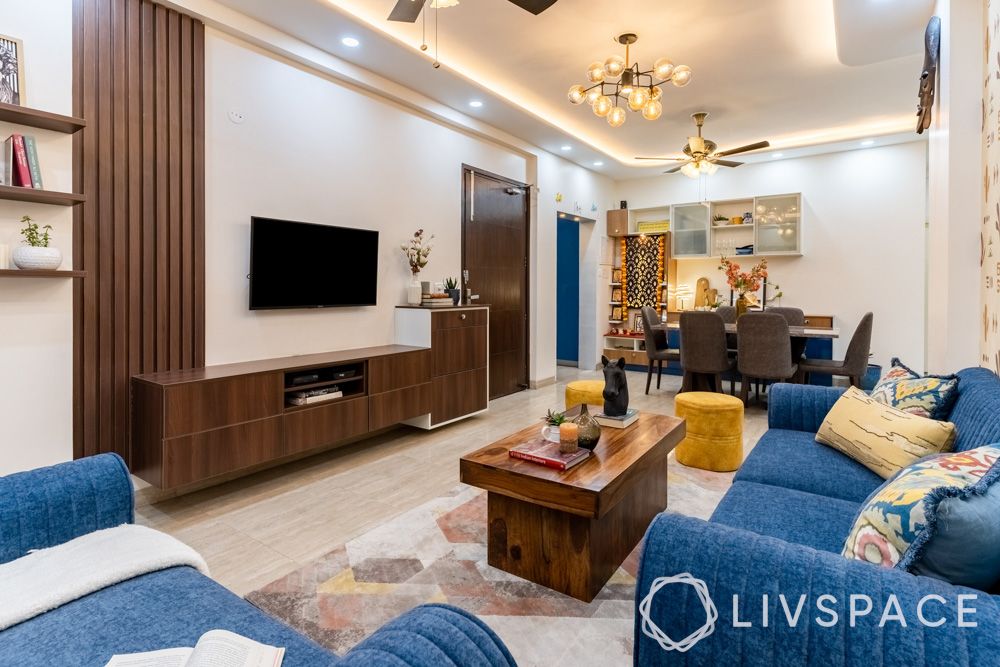
Most flats in India have an open-floor plan. This ends up making the living room and the dining room appear like one big space. That’s why while designing these spaces, you can feel the need to unite them to make your hall seem larger. Or, you can plan to demarcate your dining area to ensure that your house doesn’t look too cluttered.
This interior design for Puri AmanVilas in Faridabad uses the first idea to give two spaces a unified appearance. With the help of design elements like colour palette, false ceiling and flooring, the designer is able to achieve a unified look across the living and dining areas.
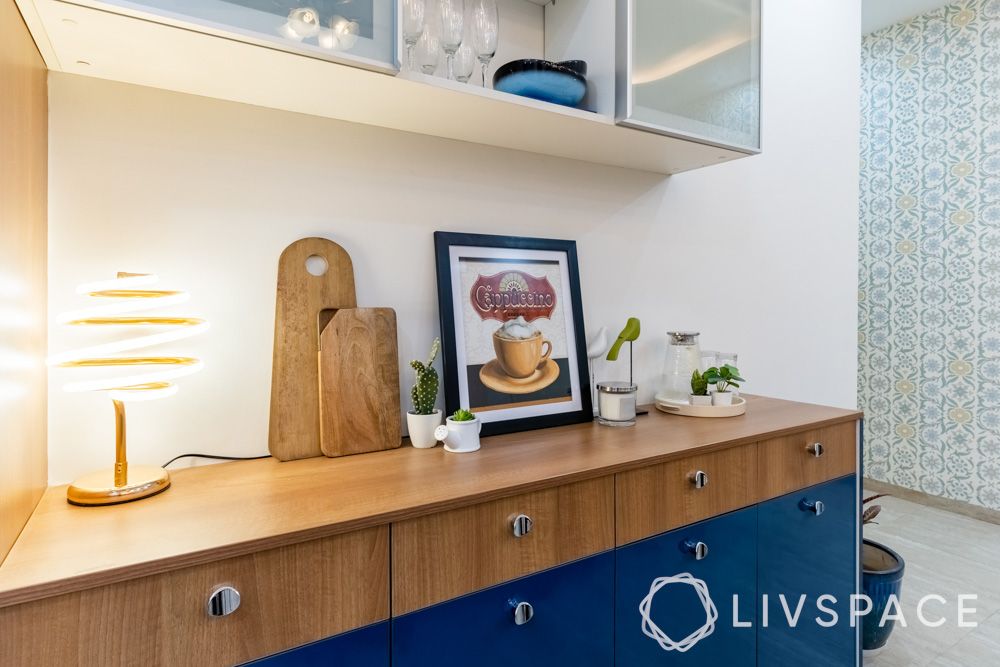
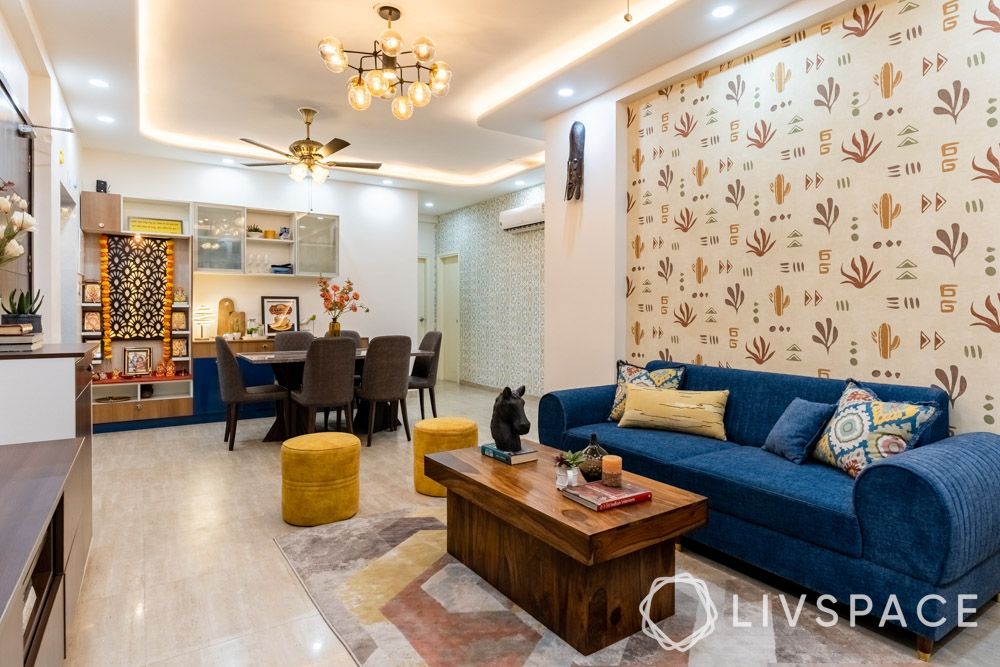
The pooja-cum-crockery unit is a good, budget-friendly addition to the dining room. It’s a great idea to use multipurpose furniture by combining various modular units than to customise designs because custom designs can be costlier. This combined unit has cost Manish and Arunima ₹90,000 in 2021.
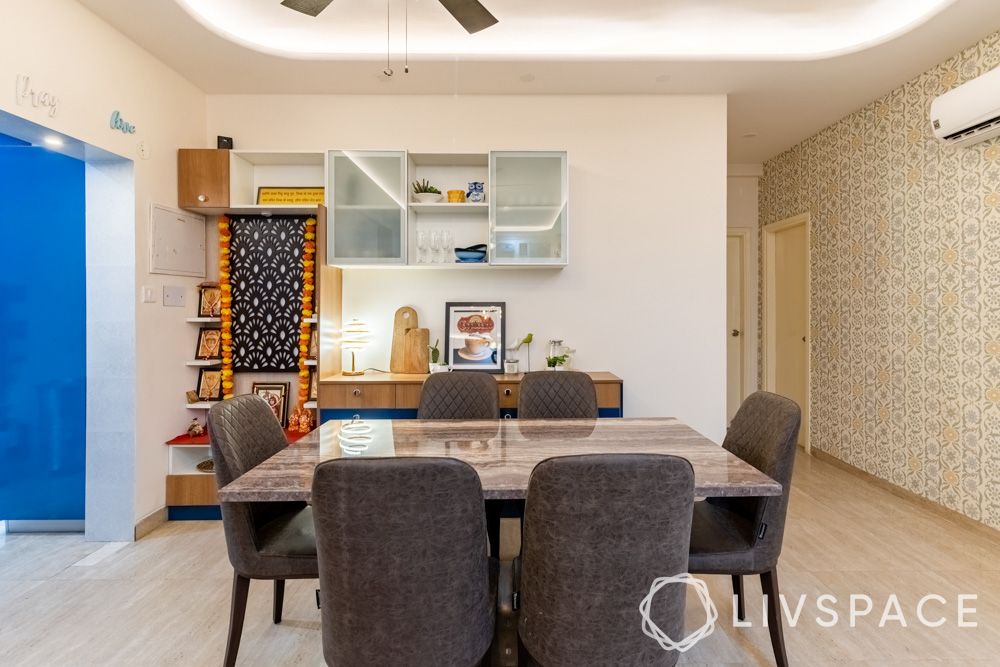
The use of layered lighting throughout this open space is compelling. The spotlights help create the ambience, while the combination of decorative and cove lights accentuate the colours, finishes and the false ceiling design. The strategy here was to mix neutral white with warm white lights to play off the contrasting colour palette.
The Blue Modular Kitchen
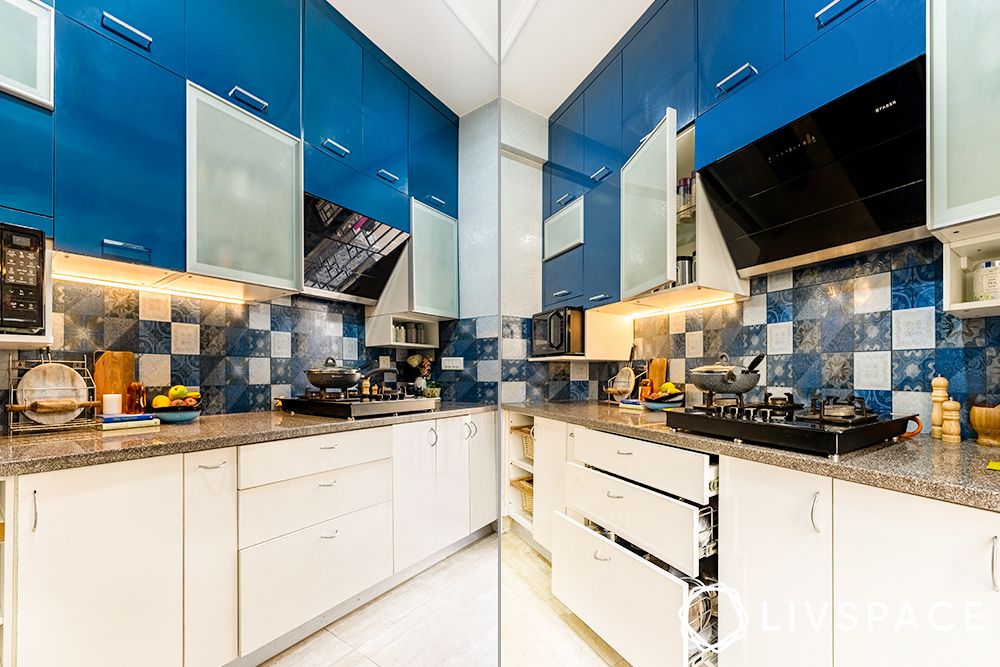
This kitchen came with cabinets and the granite countertop from the builder. However, after hearing an incident of the top cabinets falling down in one of the neighbouring flats, they asked Arpanpreet to remove them and build new ones. Hence, she worked on implementing new wall cabinets with a colour scheme that had their favourite colour in mind and matched the existing cabinets of the kitchen.
For the new kitchen, the designer picked blue Moroccan ceramic tiles to act as a buffer between the neutral-coloured cabinets and the blue ones. And to increase the efficiency of work in the kitchen, she also added profile lights under the top cabinets.
The Warm and Cosy Master Bedroom
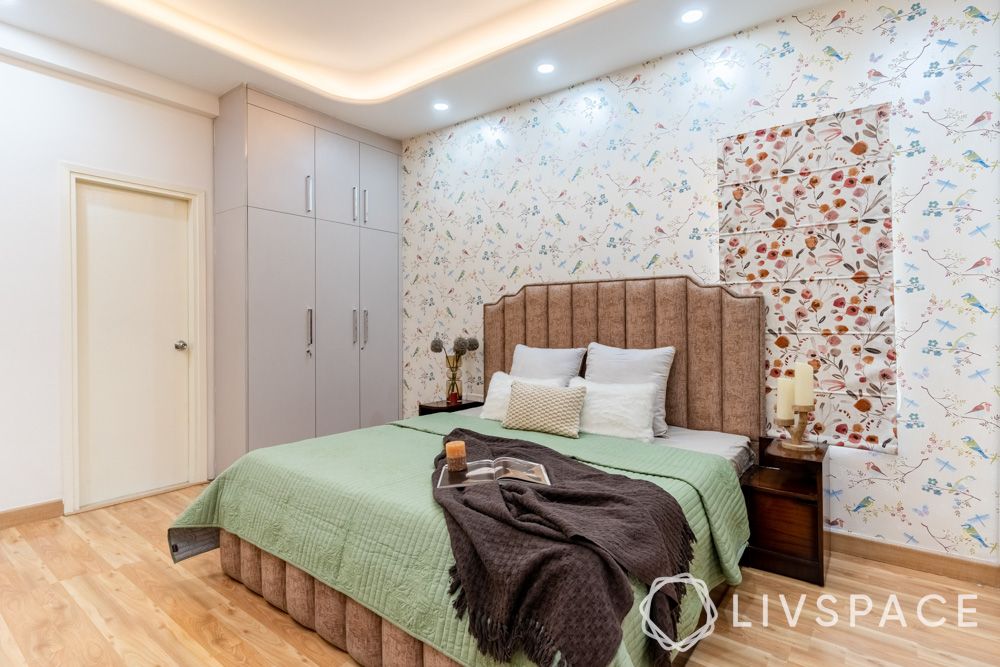
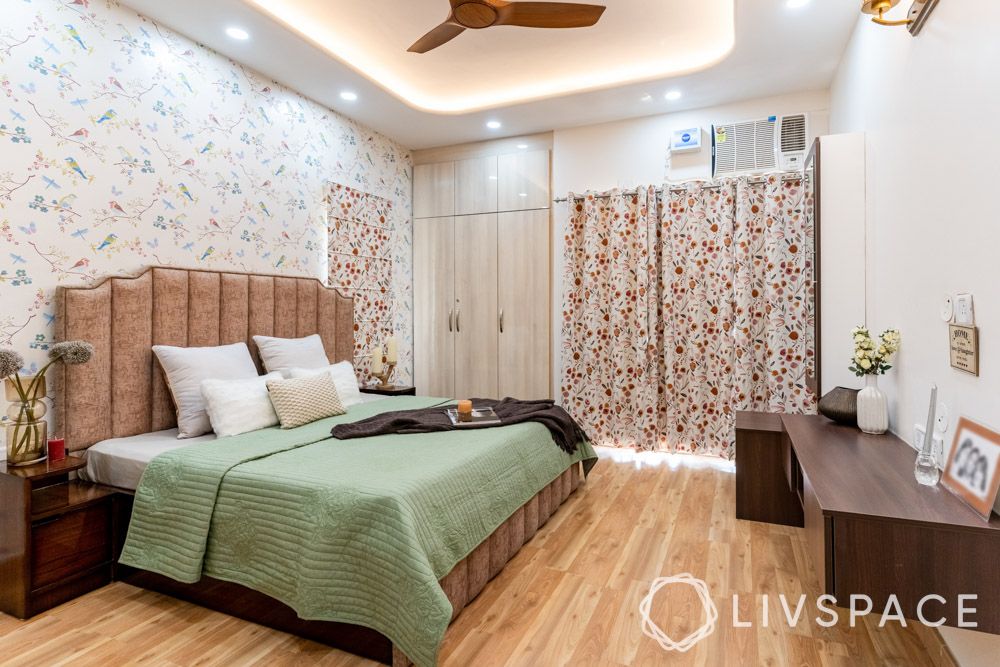
This house is mostly for Manish and Aru to use, and occasionally for entertaining their parents and their guests. Hence, the couple chose to splurge and save in different areas in their interior design to help them budget cleverly. For example, they have added only essential furniture pieces in the parents’ bedroom and the spare bedroom, but made sure that the master bedroom was storage-compliant.
As you can see in the picture above, the master bedroom has a warm vibe, with a few cool elements to neutralise its effect. For a room with a vast wooden flooring, using more wooden furniture could hurt the design. Whereas, using white floral wallpaper or a grey finish for the wardrobe could help break the monotony and make it interesting. Additionally, the warm cove lighting casts a soft warm glow on the ceiling to maintain the colour balance in the room.
The Cool Study Table Design
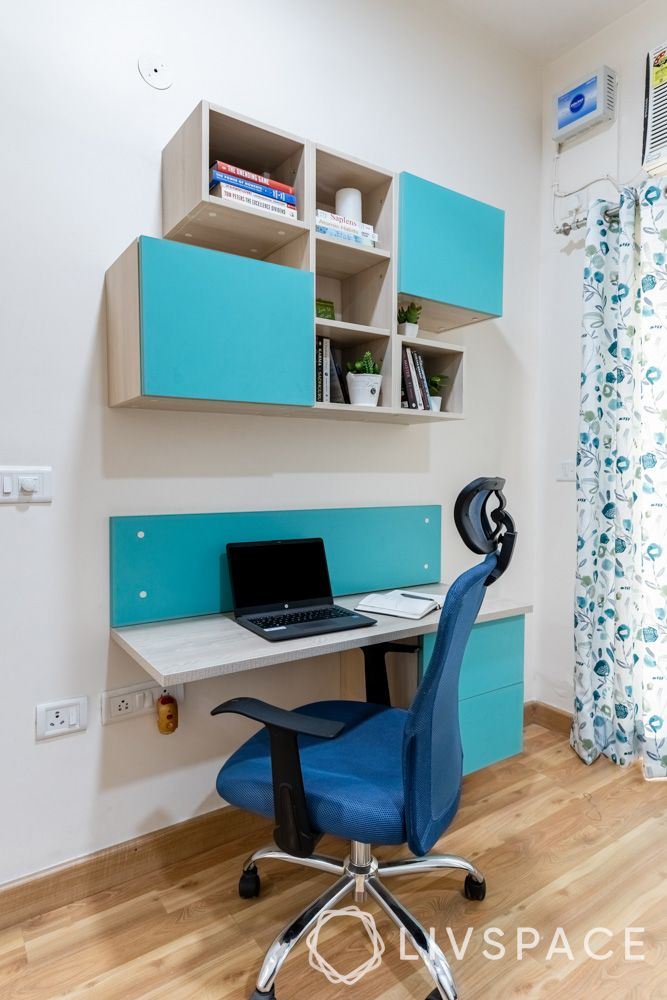
Unlike the master bedroom, the spare room has a flexible design. It can act as a study room or a kid’s bedroom in the future without requiring much work. The table has also been equipped with some storage for the user and has a cool aqua blue shade that’s sure to help one relax.
This interior design for Puri AmanVilas in Faridabad turned out to be a success because our Livspace designer, Arpanpreet, could understand Manish and Arunima’s needs clearly. This is our most important attribute as it helps us deliver the best interiors to our clients. For another such dream home story from Faridabad, read: This Stunning Eros Kenwood 4BHK Renovation in Faridabad Has a Contemporary Ambience.
How Can Livspace Help You?
If you want your home to be just as beautiful, then look no further. Book an online consultation with Livspace today.
We love hearing from you! Write to us with your comments and suggestions at editor@livspace.com
