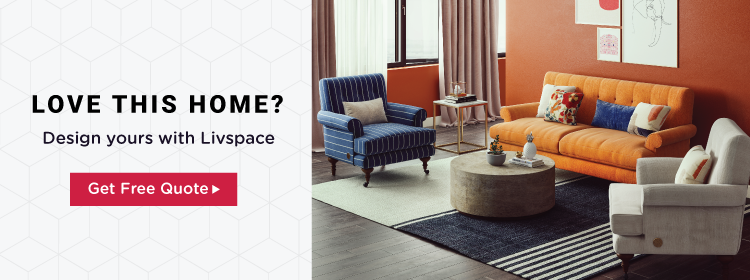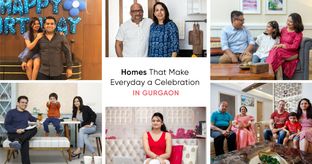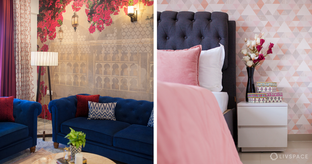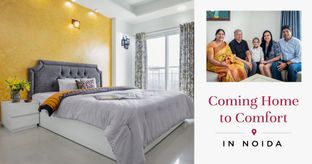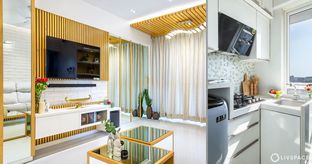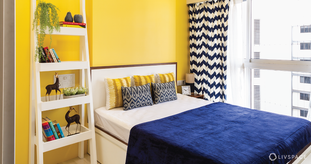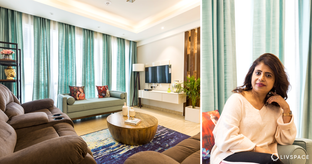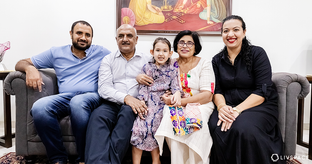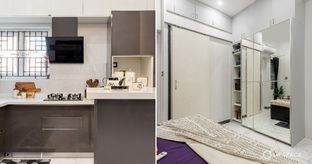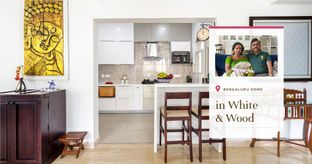Contemporary interior design for this spacious Bengaluru home!
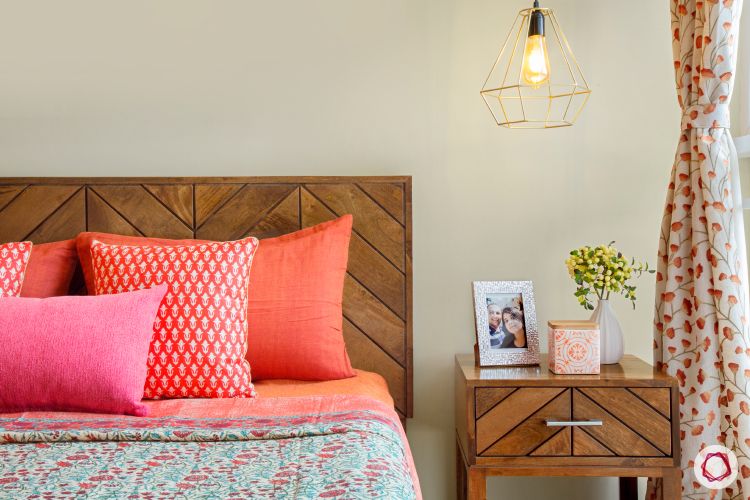
Who livs here: Alok Ranjan with his wife Ratika
Location: SJR Prime Corp, Harlur, Bengaluru
Size of home: A 3BHK spanning 1,400 sq ft approx.
Design team: Interior Designer Shafiqua S with Quality Manager Ranjith Kumar
Livspace service: Full home design
Budget: ₹₹₹₹₹
If you’ve been thinking about how to decorate your home lately, then you should definitely take a look at this one. With warm woods and a serene white walls, this 3BHK in Harlur had us at hello. For Alok Ranjan and his wife Ratika, it’s very important to feel comfortable and peaceful at home.
This working couple has a busy week and the little time that they spend at home had to help them unwind. While they hunted for interior designers who could cater to their specifications, Livspace happened and Shafiqua S took on the responsibility of designing their home. Read on and find out how she churned out some amazing ideas to suit their requirements and converted this house into a home.
A Warm Welcome
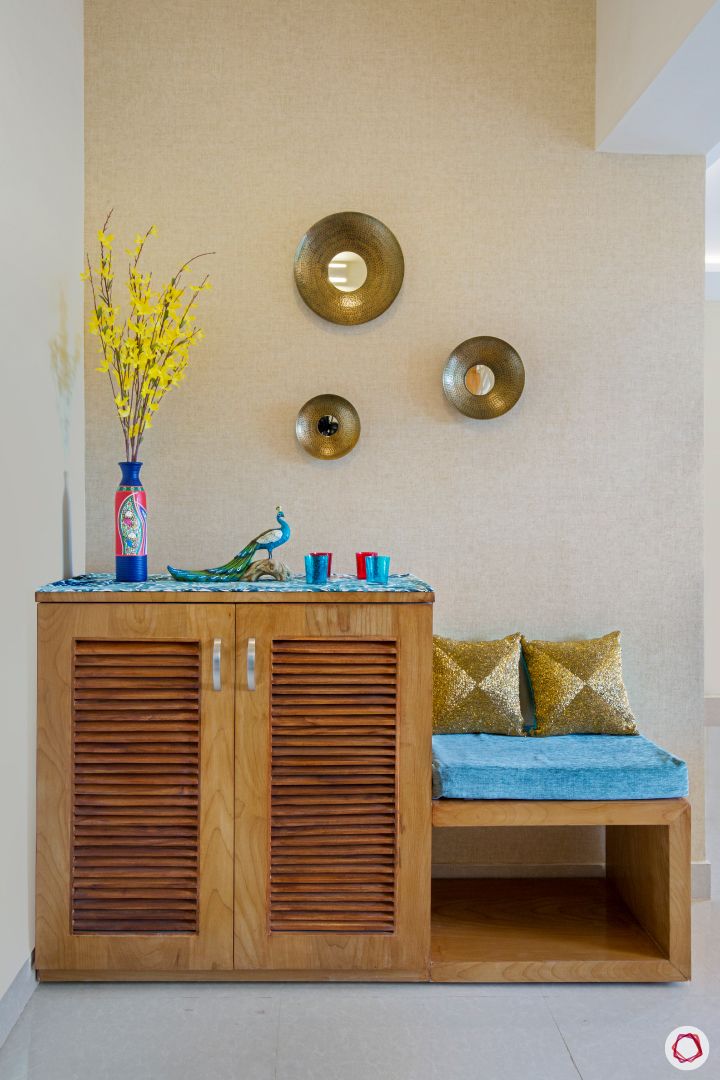
They say that the first impression is the last impression; Alok and Ratika swear by this. The foyer in this home features a simple and functional shoe rack with seating. And, what makes a mark here is the fact that Shafiqua has not left the look bare. A neutral textured wall complements the wood finish of the unit, while the minimalist wall decor pieces add to the beauty of this space.
Compact and Stylish Living Room
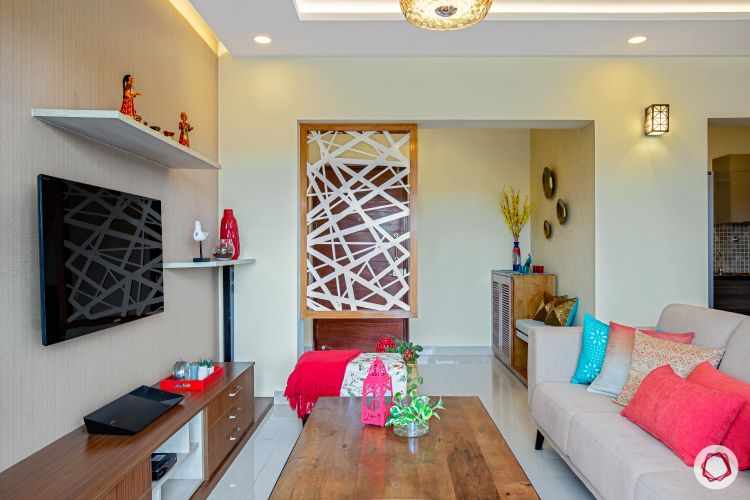
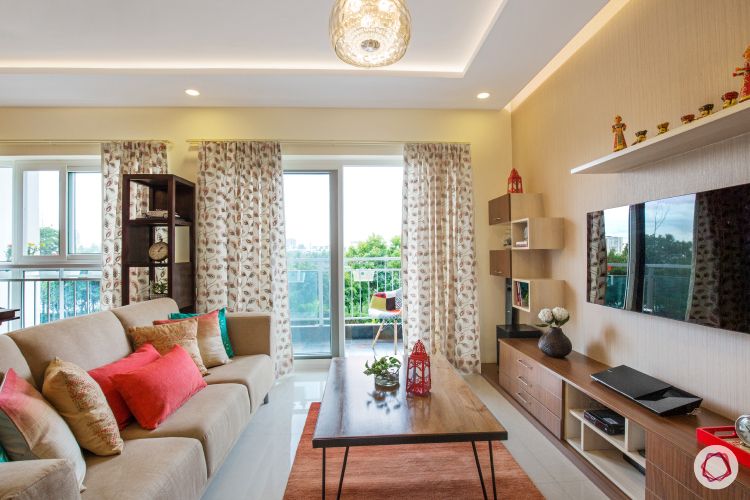
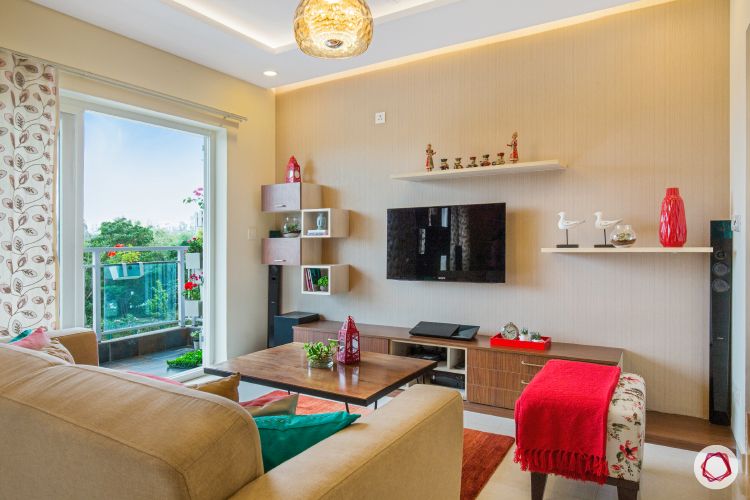
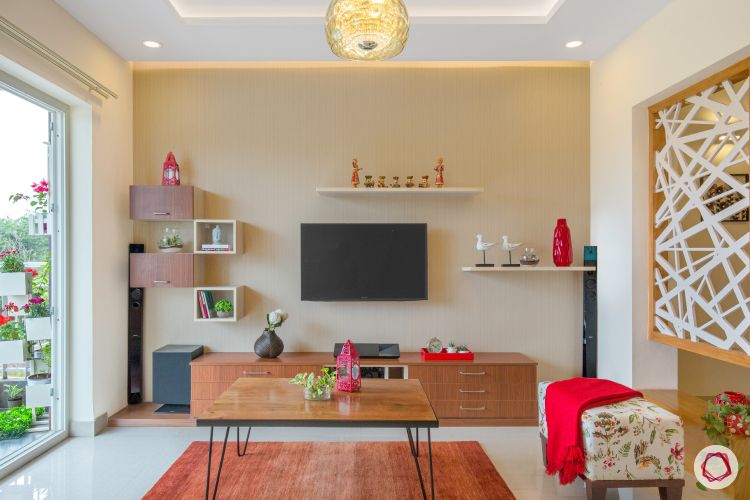
As you step into this living room, it welcomes you with a breathtaking view and a lot of natural light. While this lightens your mood, the interiors just add to the warmth that this home exudes. A striking element of this room is the abstract jaali partition that separates the foyer from the rest of the home.
The furniture here is majorly wooden — one of the favourite materials of the couple. They love the warmth of wooden finishes that has been used in the TV unit, centre table and the display unit as well. In totality, this room feels very light and welcoming.

Dine with a View
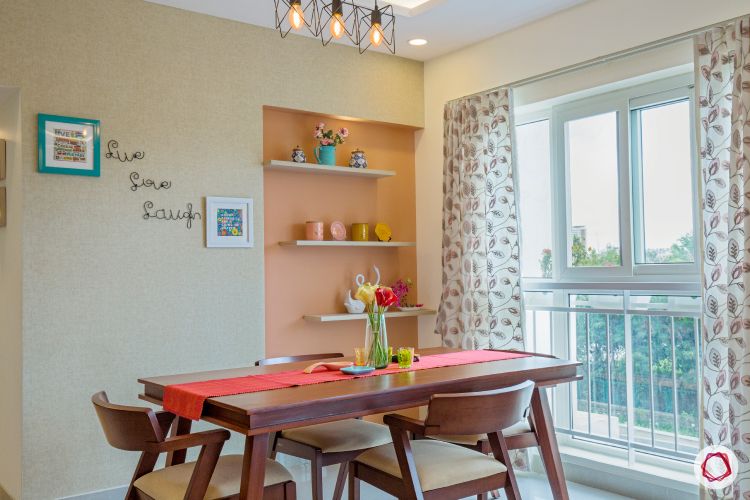
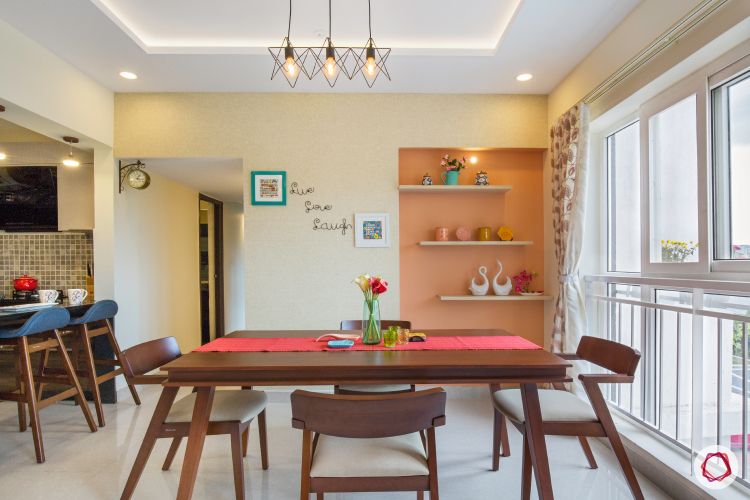
Have you heard the famous saying — a family that eats together, stays together? Well, this lovely couple was very particular about getting a dining room that lets them dine together in peace. Hence, the sleek dining table and chairs sit here, while warm lights brighten up the space. Notice how Shafiqua has created a niche in the wall and given them ledges that can hold their collectibles? We are also crushing on the “live love laugh” wall that says a little bit more about the inhabitants of this home.
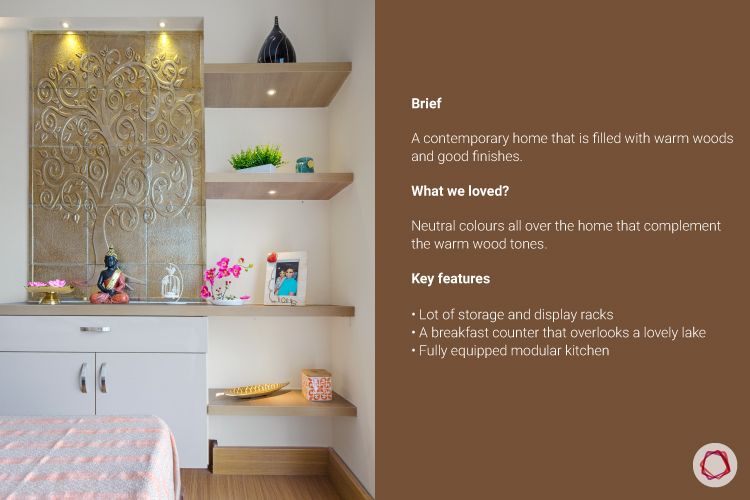
A Glossy Modular Kitchen
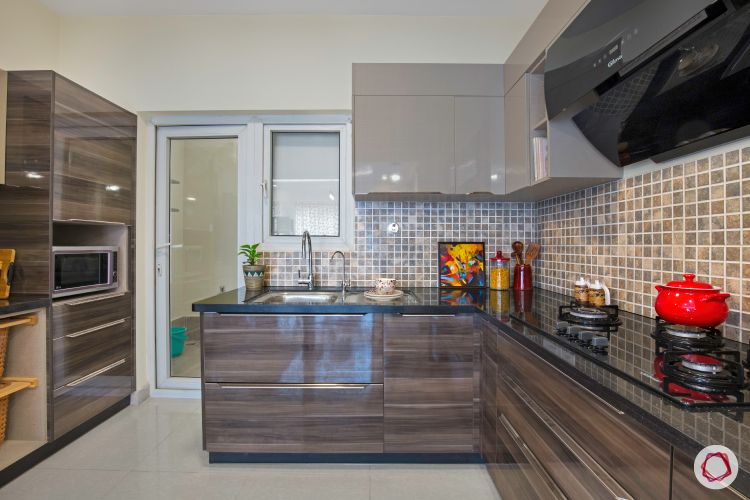
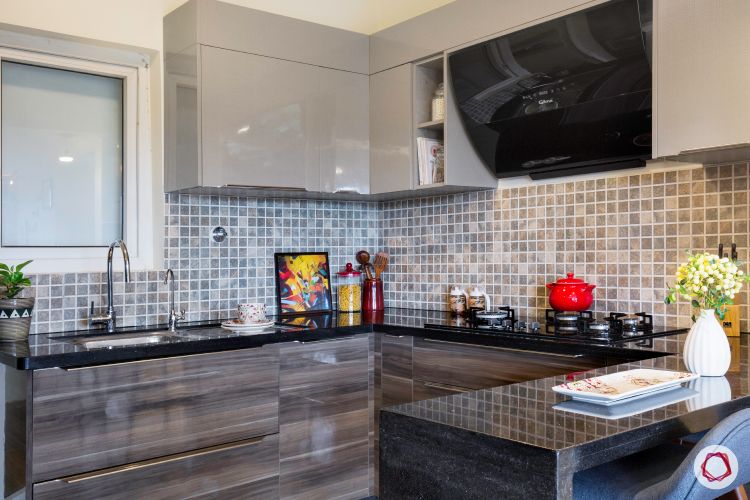
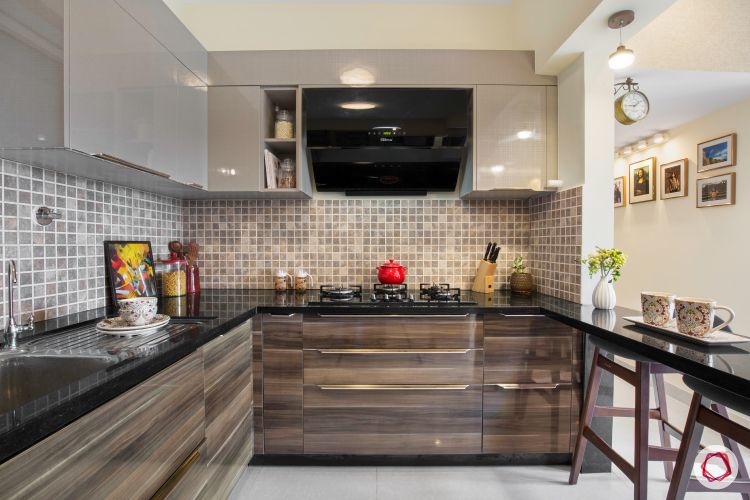
Why get just a basic modular kitchen when you can do so much more? Take a look at this kitchen and see how Shafiqua has given wonderfully matching finishes on the cabinets and the base unit. A perfect glossy finish makes sure that this space looks sleek.
In conversation, Ratika told us that they absolutely loved the idea of having an extended breakfast counter in their kitchen. The sole purpose is to enjoy a spectacular view of the lake from their apartment and they wanted to make the most of it. A black granite countertop ensures that maintenance is not a concern.
Cool Gadgets
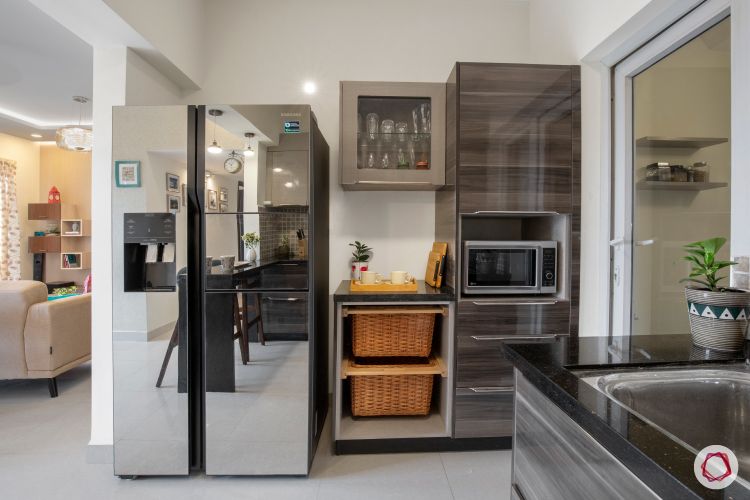
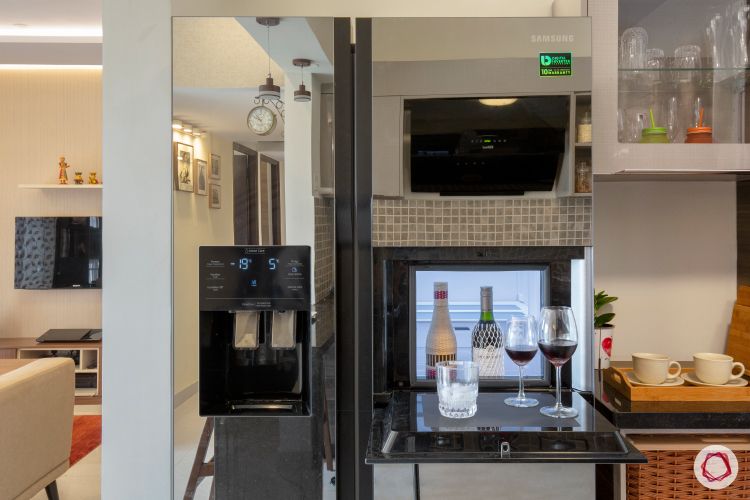
This kitchen features some gadgets that come handy when you’re having friends and family over. A tall unit with a space for microwave oven and a fridge that has designated freezer for wine. How cool is that? The counter turns into a makeshift bar when they have a party!
A Passageway Worth Remembering
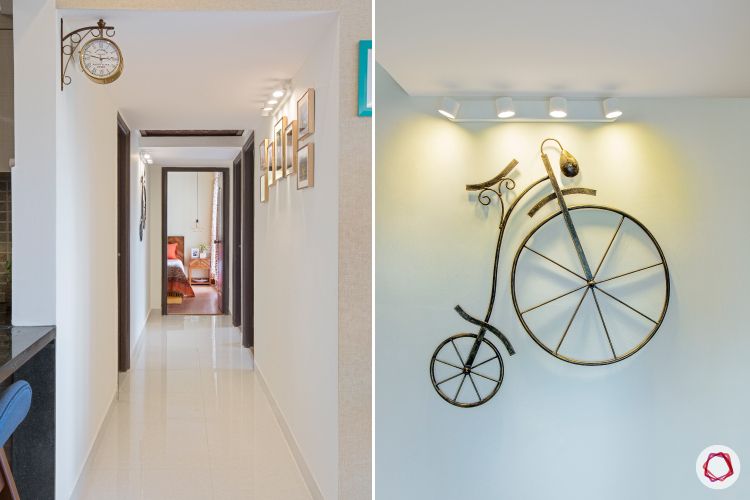
The passageway in this home that leads to the rooms is another feature that are worth noticing. There is a photo gallery and a decorative cycle as wall art in this walkway. These are highlighted by track lights that create soft focus.
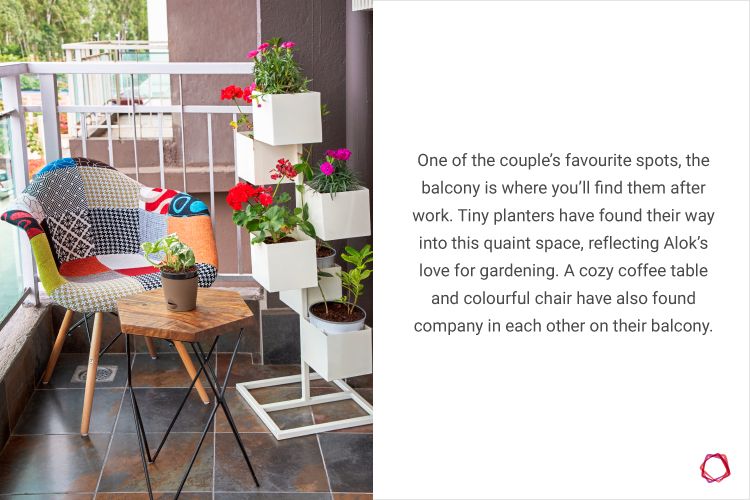
A Bright Study Room
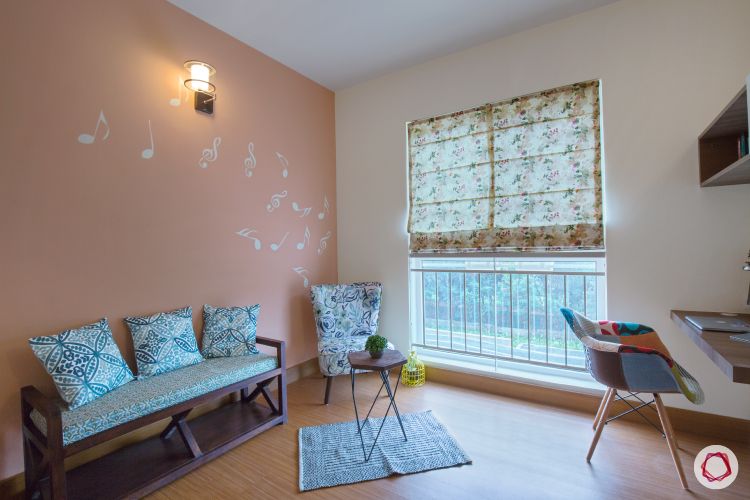
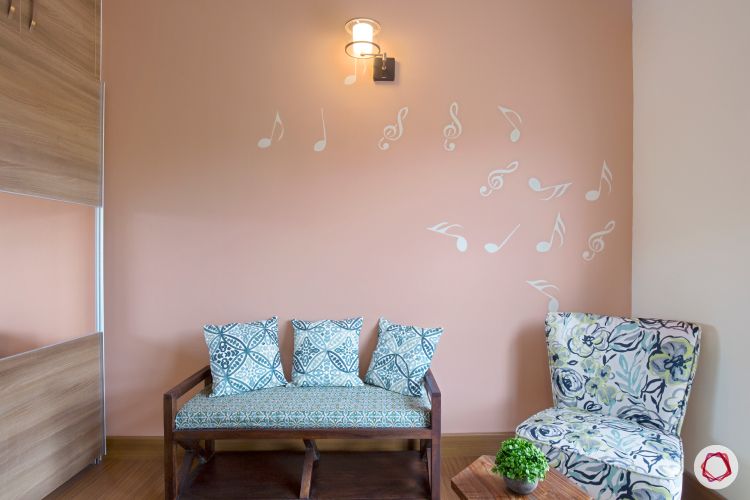
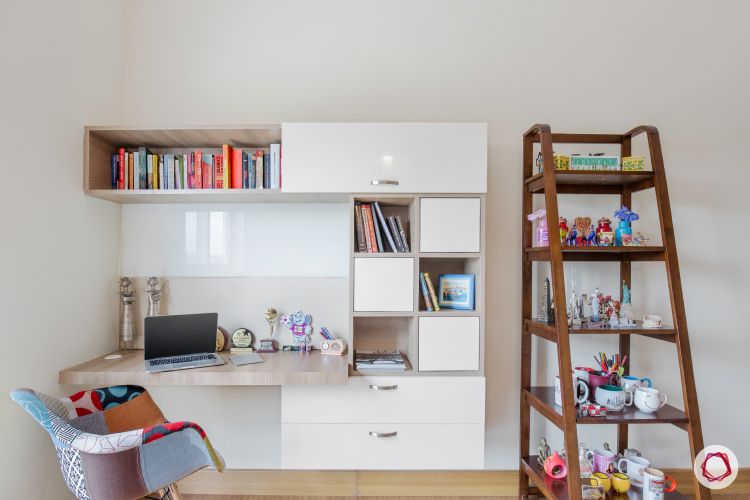
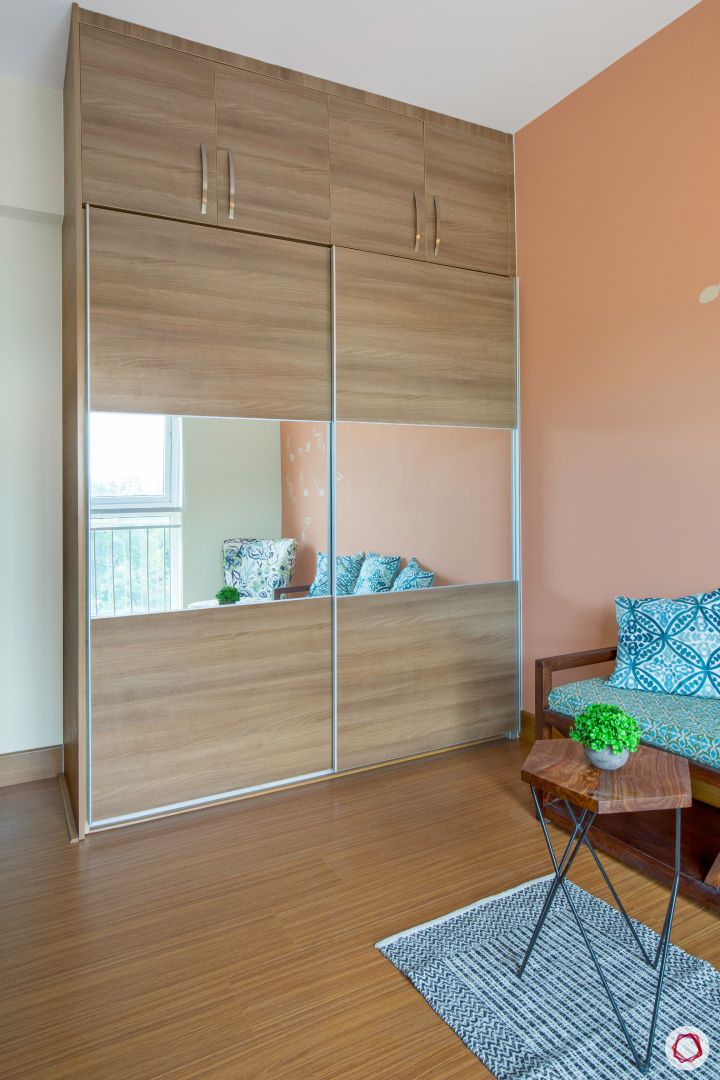
One of the rooms in this home has been designed as a study room where the couple can sit and relax with a cup of tea and chat for hours. There’s an elaborate study unit here where they store all their books and work when needed. A modern ladder-style display rack is filled up with curios and quaint little nothings to make things more appealing.
Simplicity Redefined
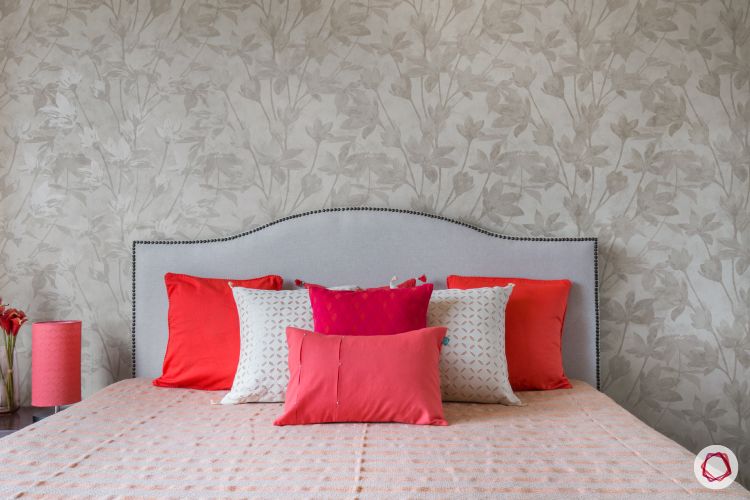
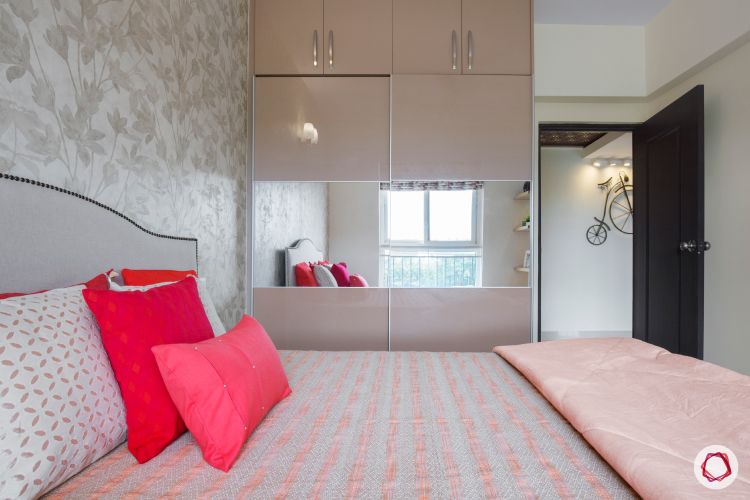
The guest room has been designed in such a way that it can be used when the parents are visiting. A silver-grey floral wallpaper has been chosen to create an accent wall, with a grey upholstered headboard sitting against it. Space is optimised in this room, with sliding wardrobes and lofts.
A Bedroom Filled with Warmth
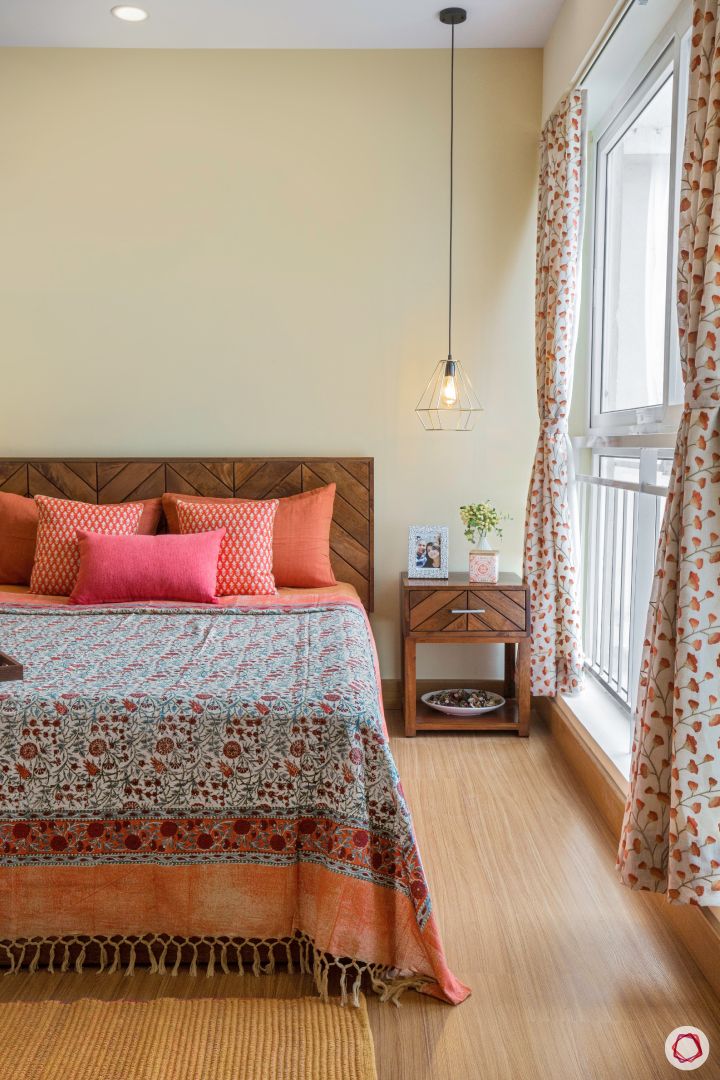
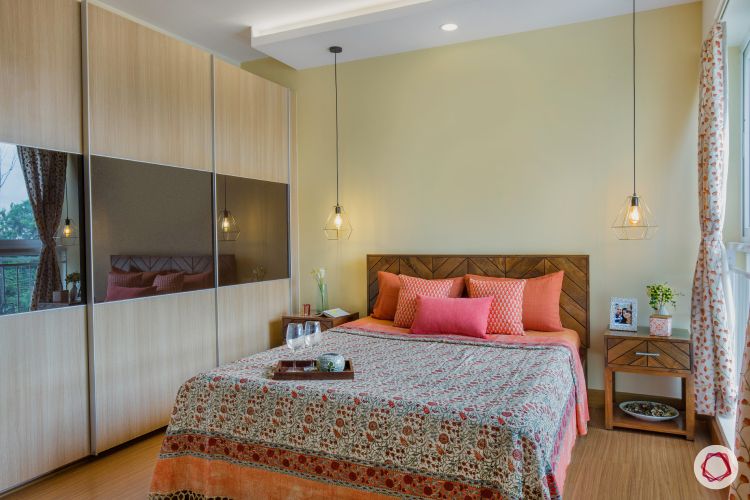
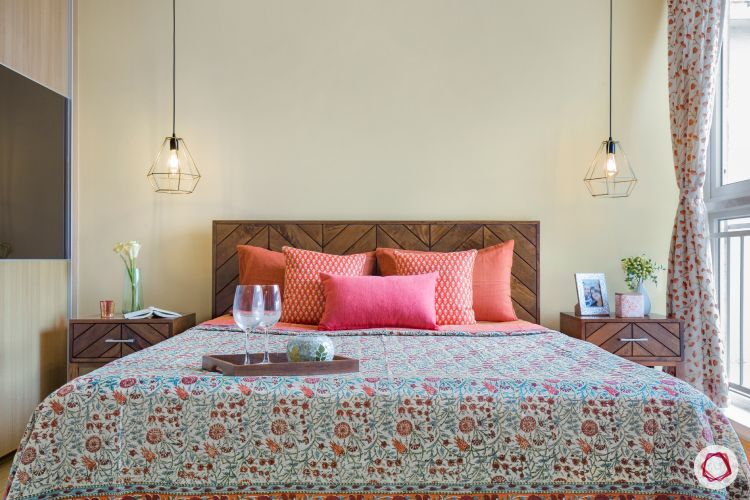
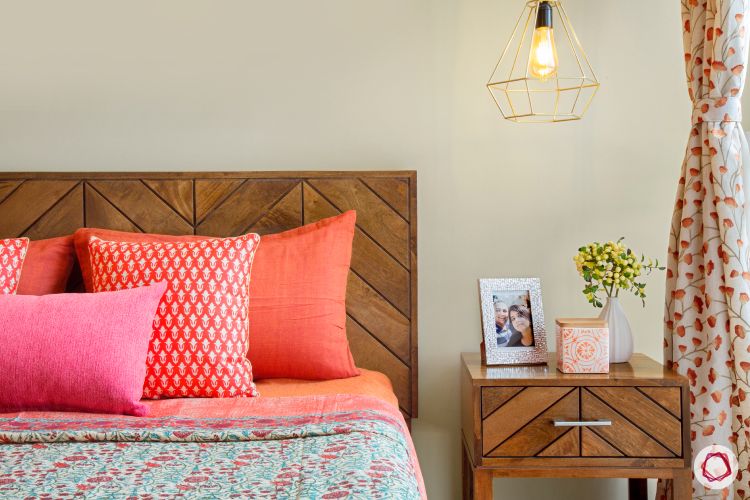
The master bedroom is an extension of the couple’s personality, with wood overpowering the other elements here. This is a wonder in wood with wooden flooring, wooden bed and a wood finish wardrobe. While there’s an abundance of natural light in this room, stylish pendant lights also find their place here. This space is equal parts warm and modern!
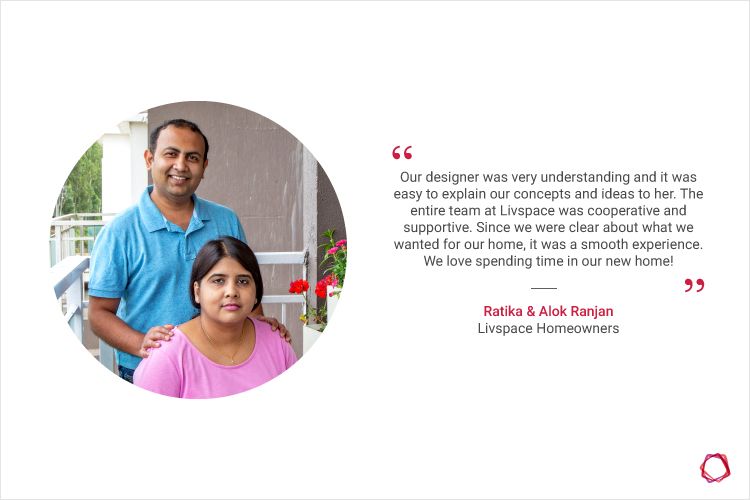
“Designing this home was interesting, because the clients knew exactly what they wanted. They also had some great ideas for their home which we had to implement. All they wanted was a home that looks spacious and has a modern design. It was a delight to work for them!”
– Syed Athiq Shiraj, Community Manager, Livspace
If this colourful and bright home left you in awe, then do not miss taking a look at the Vibrant Vibes for this 4BHK Family Home in Whitefield.
Send in your comments and suggestions.
