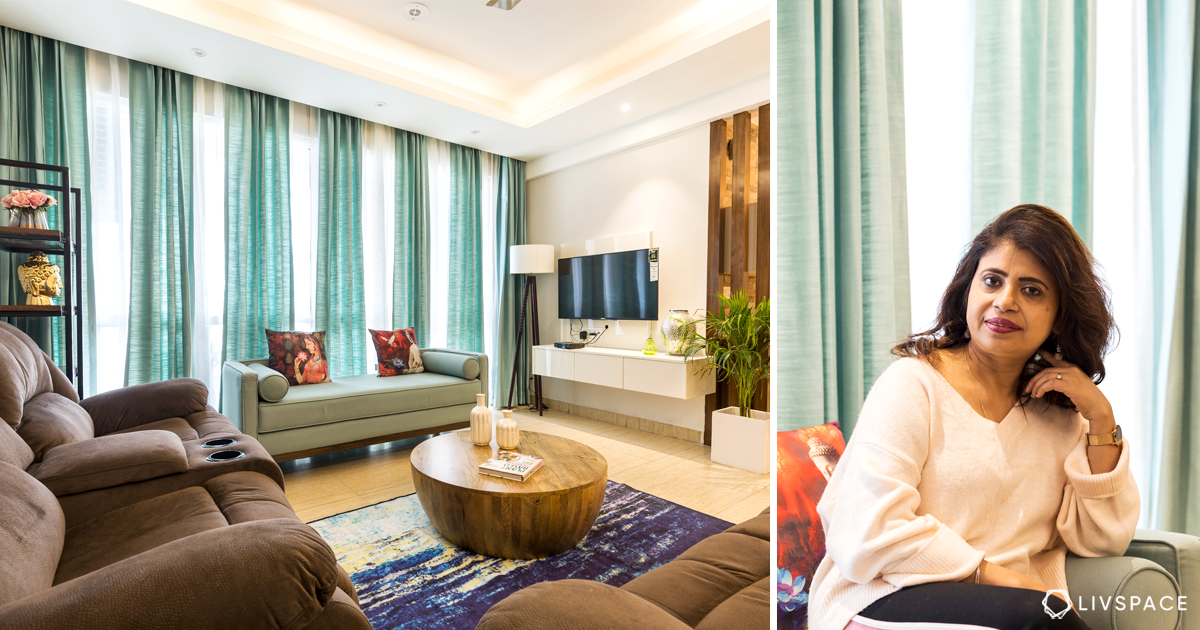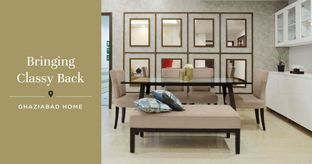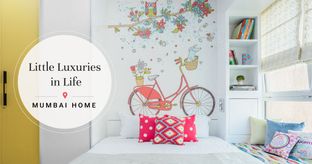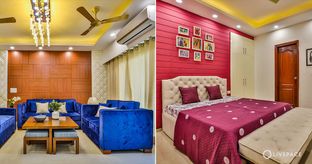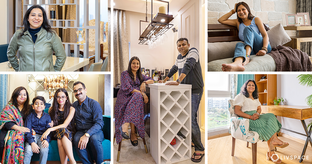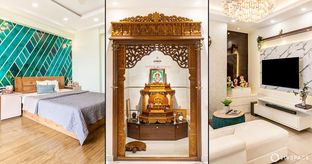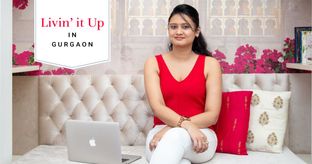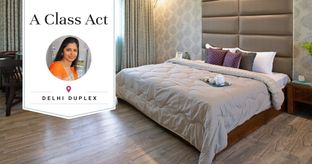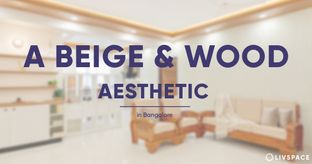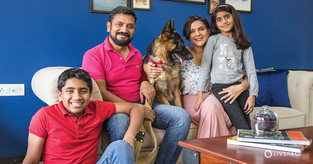In This Article
If there’s a 3BHK flat design in Noida that is a nod to style and yet not heavy on the pocket, this it it. This home is a perfect blend of functionality and aesthetics. You will spot quite a few interesting ideas to steal from here!
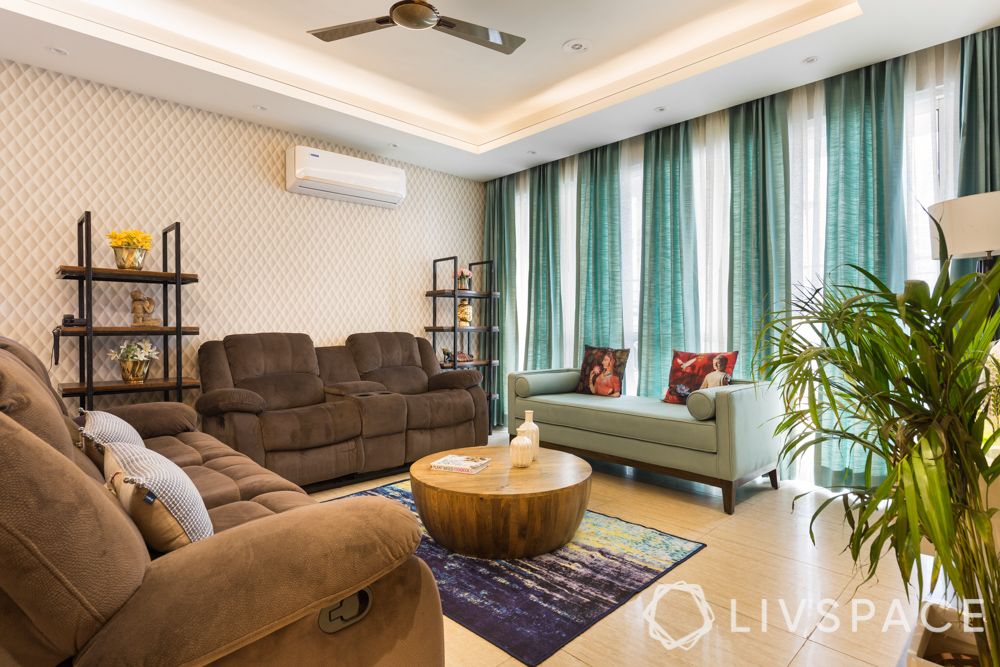
Who livs here: Gunjan Singh with her family
Location: Lotus Boulevard, Noida
Size of home: A 3BHK spanning 1,700 sq ft approx.
Design team: Interior Designer Nidhi Agarwal and Project Manager Zaki Khan
Livspace service: Full home design
Budget: ₹₹₹₹₹
There’s a definite magic about some places and this spacious home at Lotus Boulevard in Noida is undoubtedly one of those places. A calm aura and a feeling of peace resides at this flat and we can’t help but stop and stare. Be it the pastel colours or the uncluttered corners, this home feels like home in every sense of the word.
Gunjan, a working professional came to us with the belief that we will design her home exactly the way she wanted it. So when Nidhi Agarwal, her designer spoke to her, she knew that she had to put her best foot forward. Gunjan was clear about having light colours and a mix of modern and rustic elements at home. Read on to find out how they worked together to create this marvel.
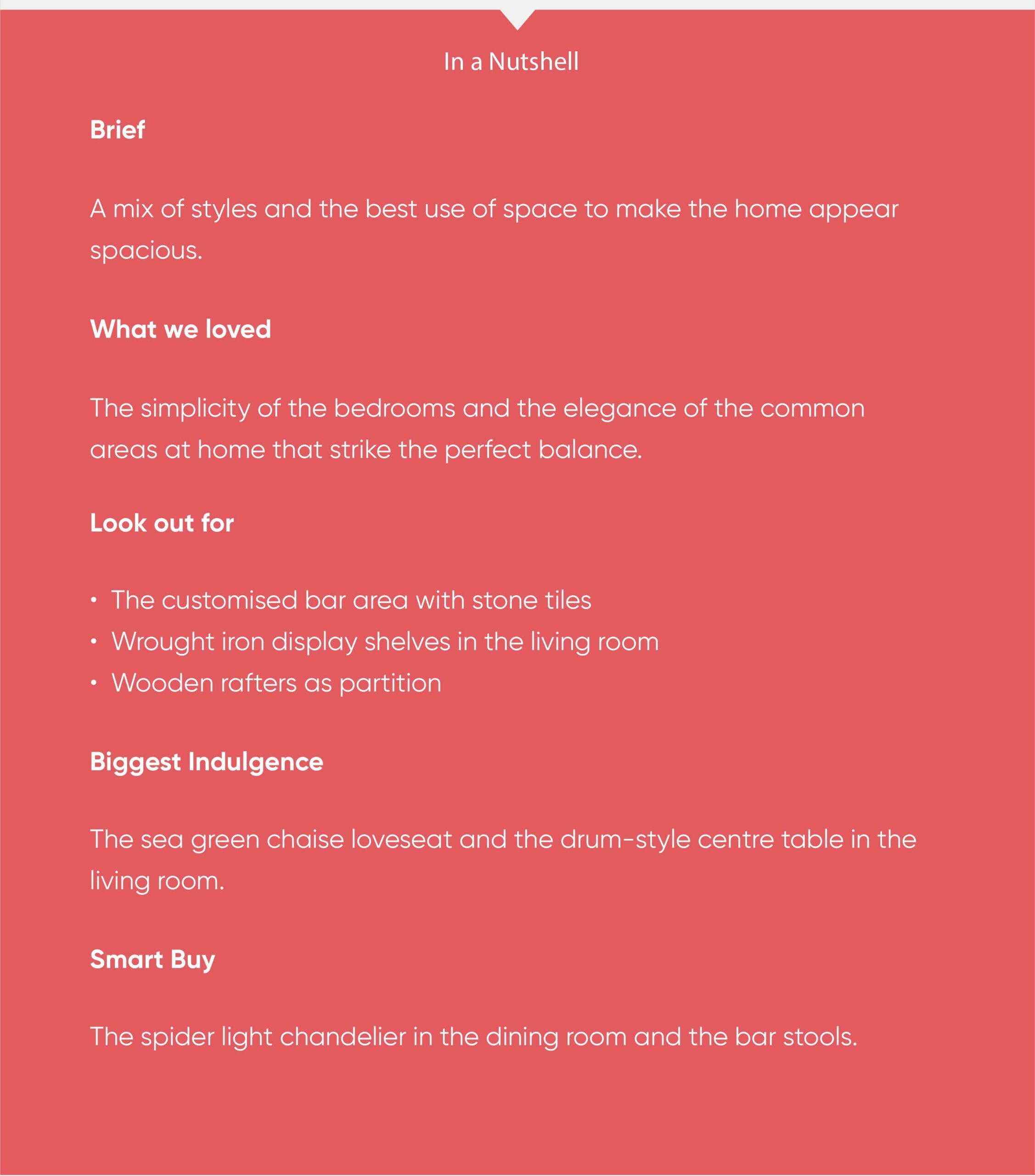
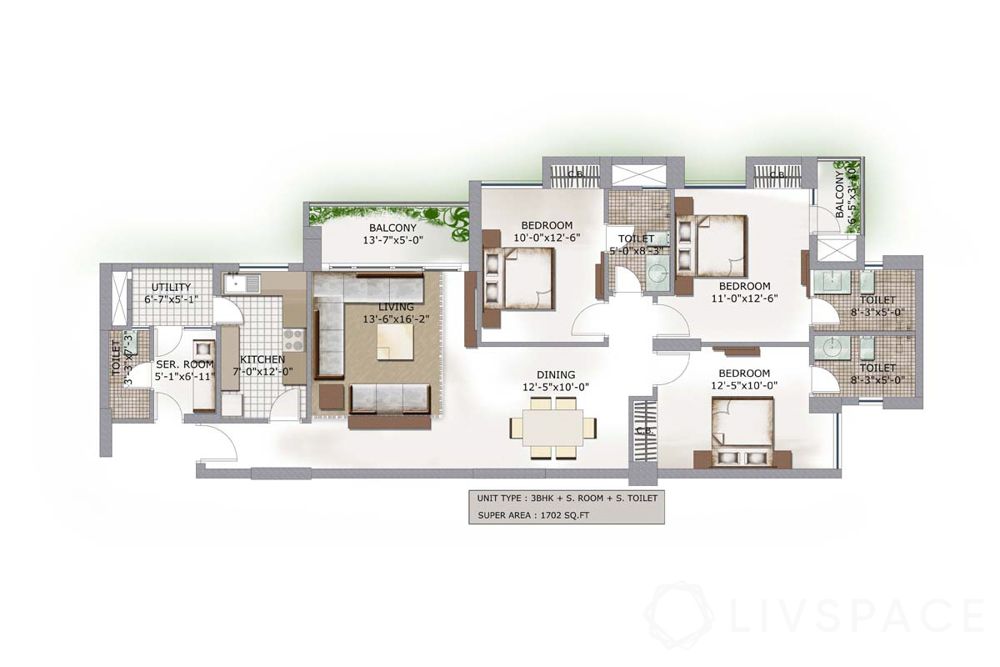
Bringing that Balinese vibe to Noida
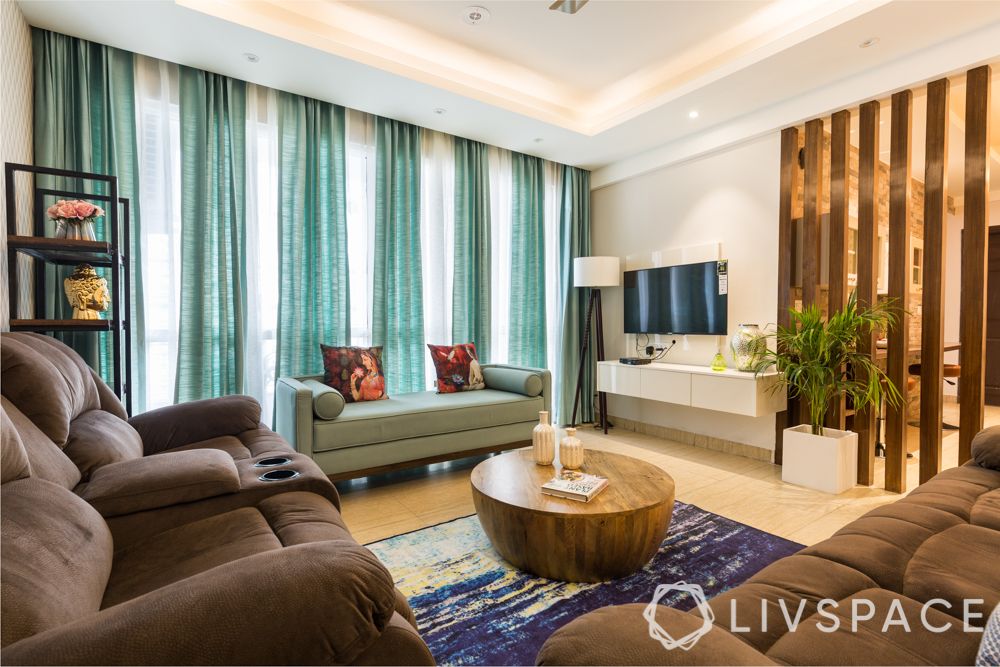
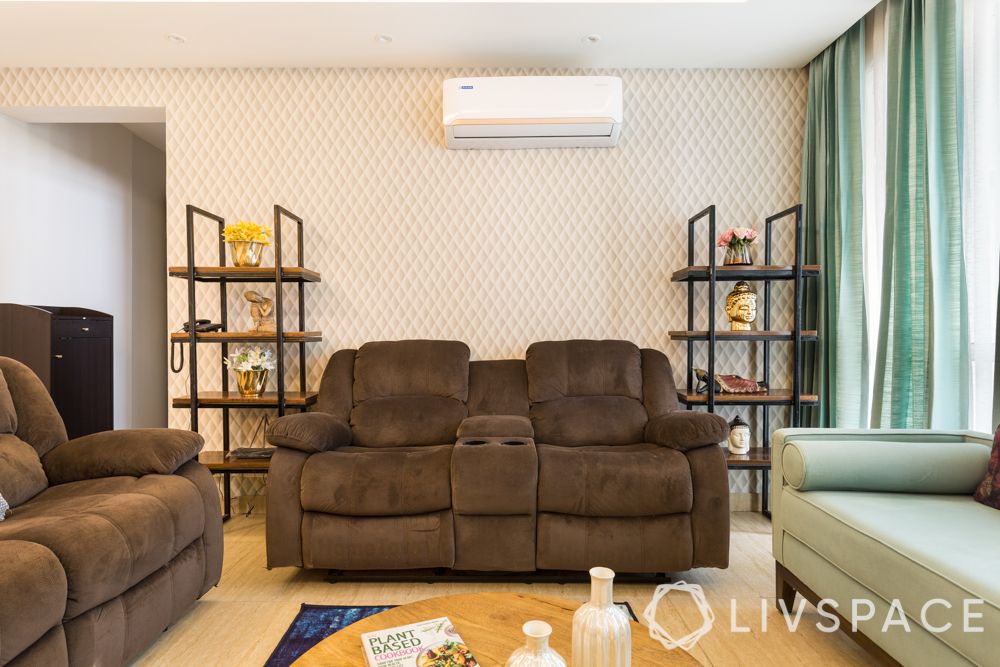
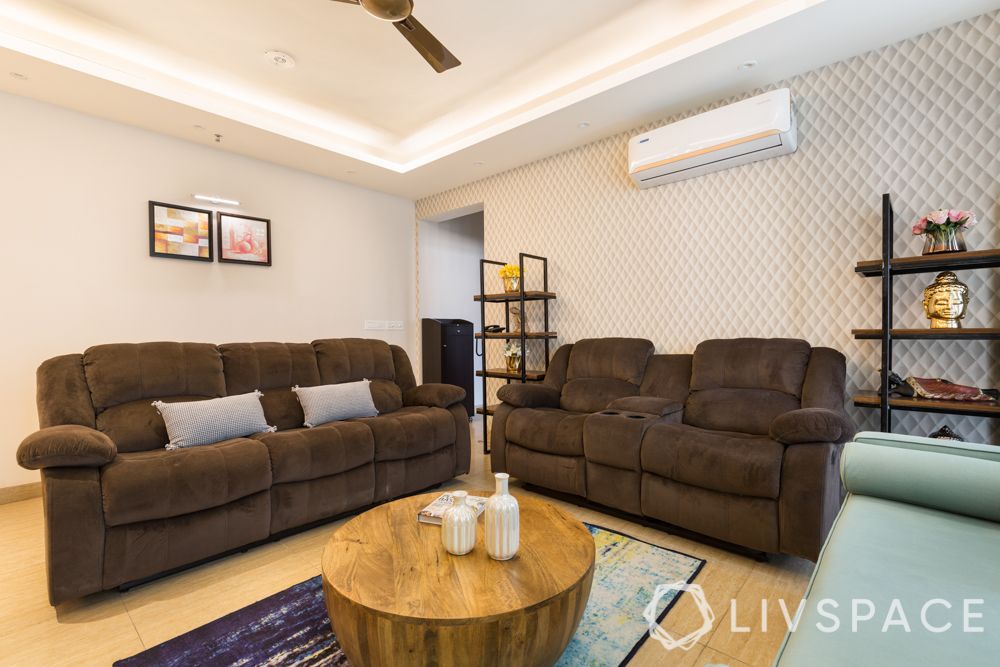
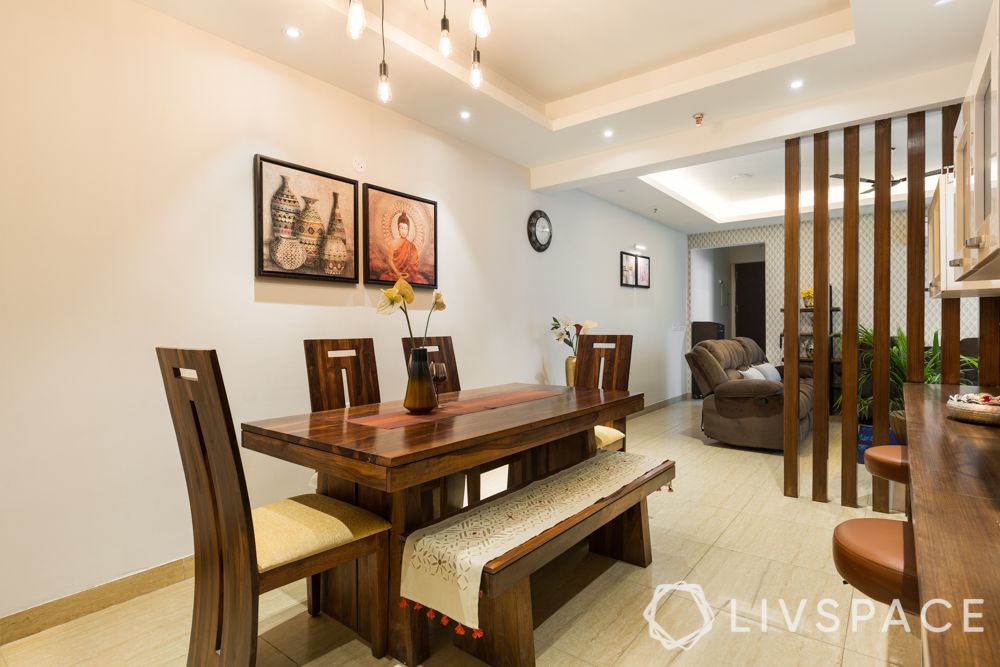
Incidentally, when the design discussions started, Gunjan was vacationing in Bali and she did carry a lot of inspiration back with her. She fell in love with the culture there and wanted a touch of Bali in her 3BHK flat design. Everywhere your eyes travel, you will spot images of Buddha across this home. From the cushions on the chaise seat in the living room to the painting in the dining room wall, it is all over the place. Also notice the solid wood dining table set that is reminiscent of Balinese interior design style.
The living room has some stunning features like the coffee brown recliners that make for super comfy seating when Gunjan has guests and friends over. Nidhi has also given her a solid wood drum centre table that looks perfect here. Do not miss the wrought iron display shelves on either corner of the living room which also has Buddha curios.
The Showstopper in this 3BHK flat design
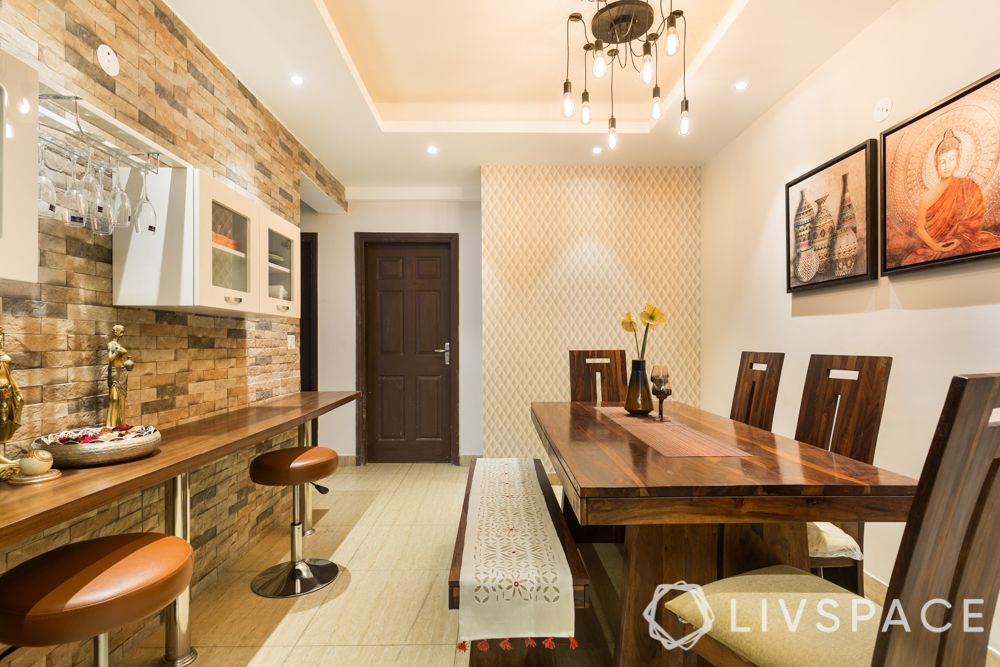
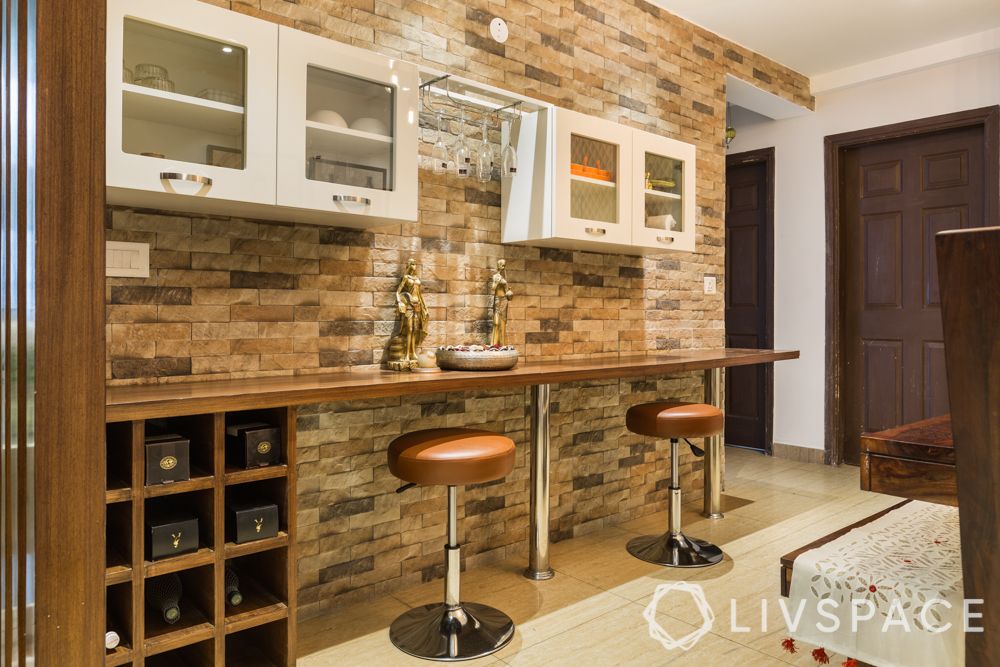
As you walk towards the dining area from the living room, you will come across this stunner – the bar unit. A personal favourite of Gunjan and Nidhi, this area has been designed with utmost precision. A wooden ledge acts as a bar table-cum-serving counter. The tiled wall is what makes this a showstopper. Nidhi has also equipped it with a wine cellar and wall cabinets with glass holders. We totally love this idea!
In our client’s words
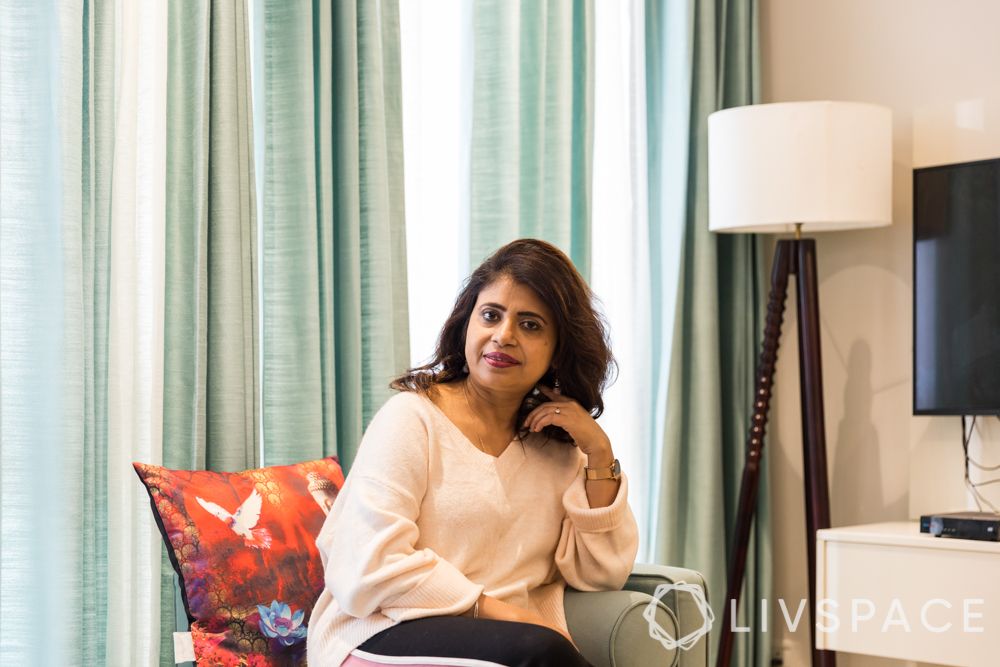
“The designs that Nidhi gave me are perfect in every sense. I wanted my home to feel warm & welcoming while wearing a contemporary look. It was essential for my home to reflect my personality and Nidhi did complete justice to it. She spent a lot of time to understand my requirements thoroughly and kept my budget constraints in mind too. I am thankful to Nidhi and the entire team at Livspace for giving me my dream home!”
– Gunjan Singh, Livspace Homeowner

How did we design the kitchen?
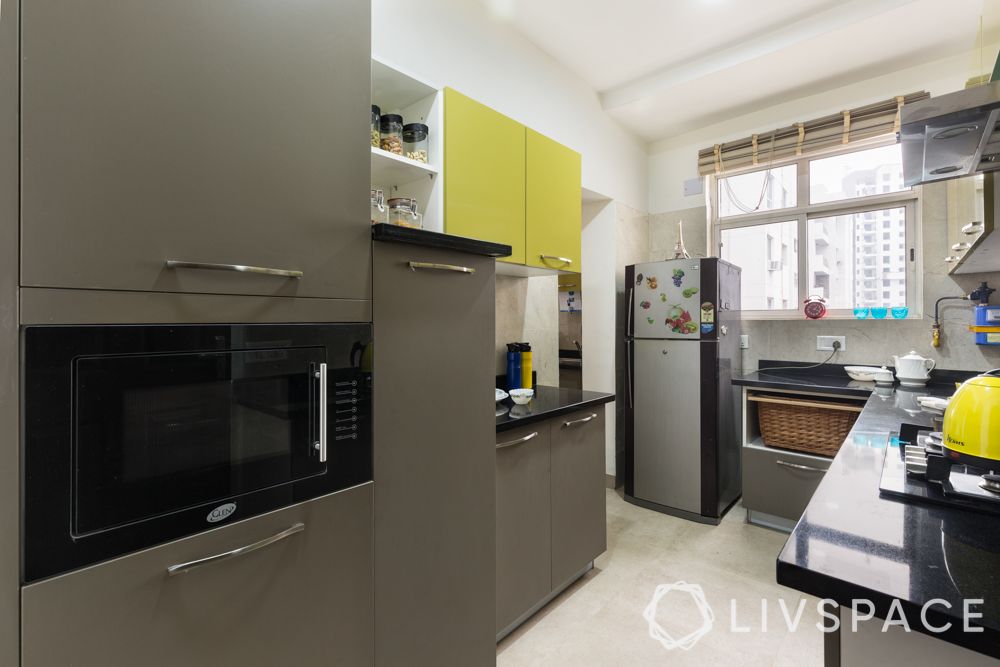
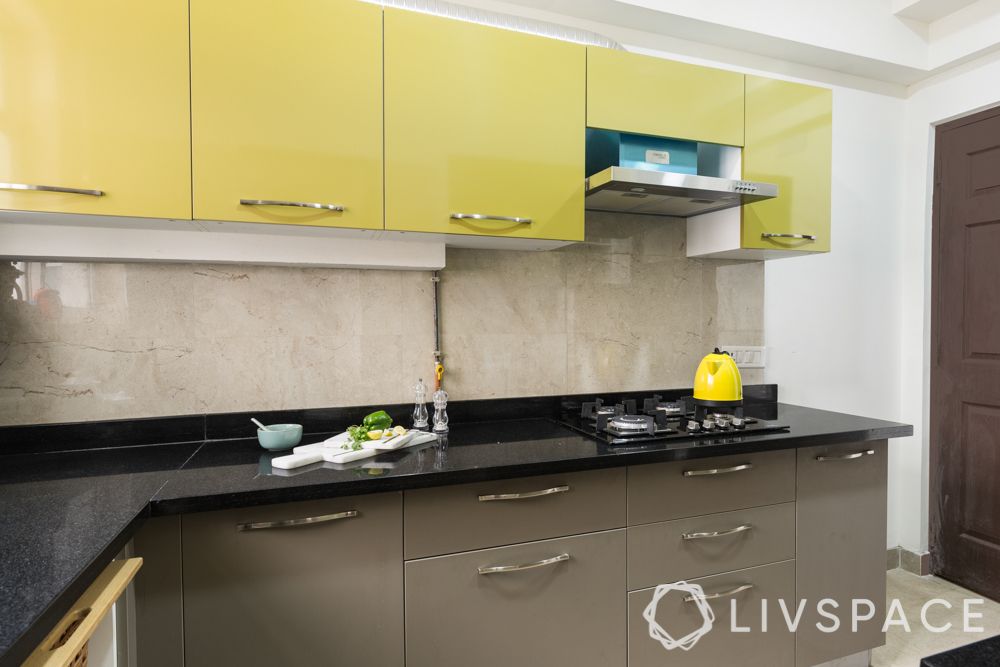
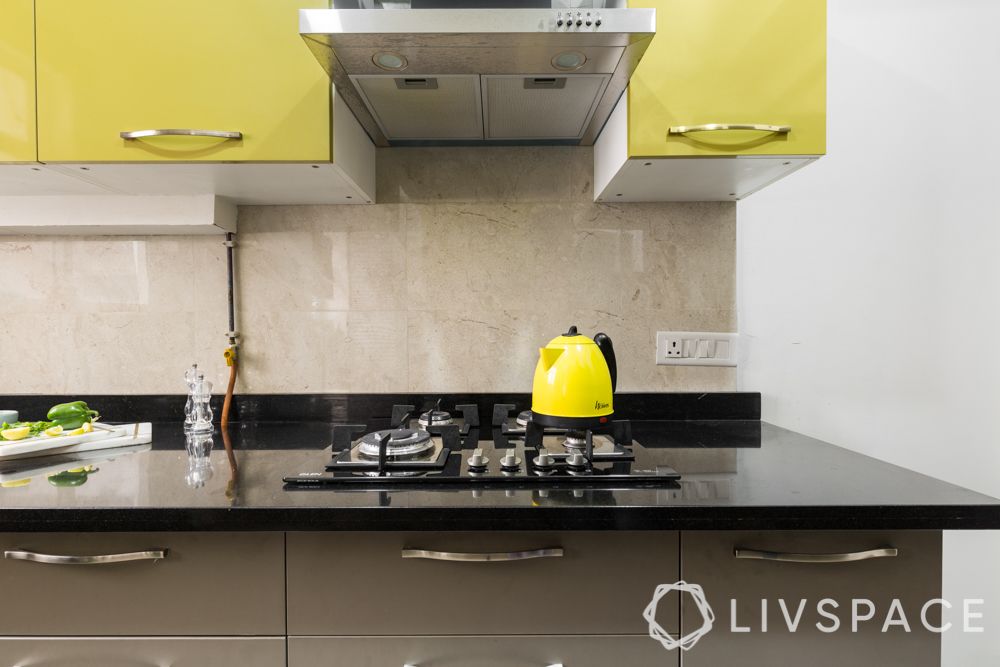
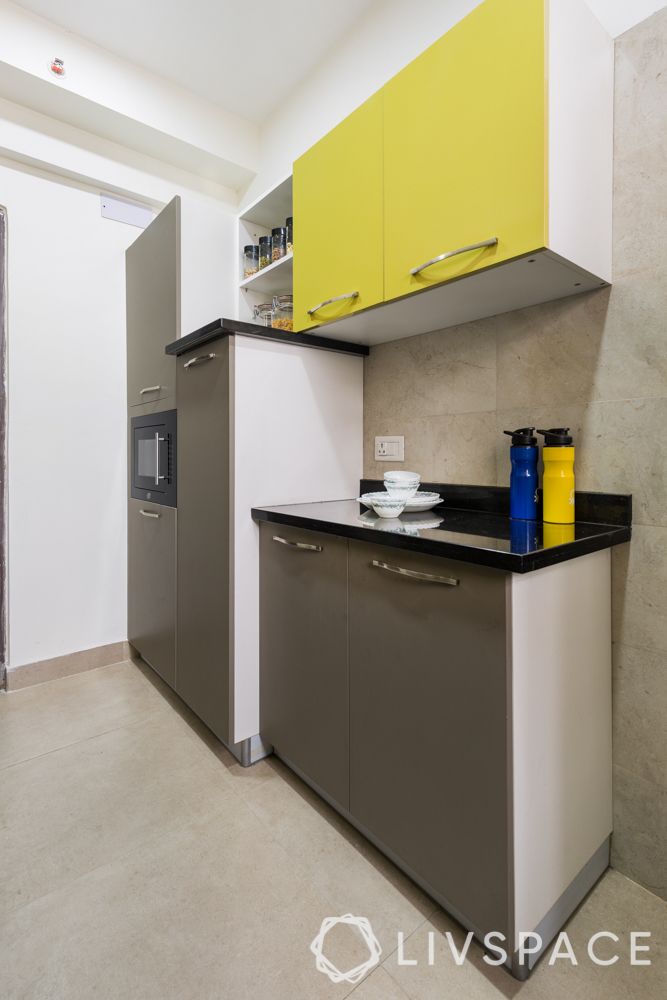
If you ask us, the kitchen in this Livspace Noida home is the only place where Nidhi has added a splash of colour. With grey and yellow laminate finish cabinets, this kitchen looks chirpy yet subtle. All basic storage units and modules are added for Gunjan to make cooking easy and fun. The granite countertop and tile backsplash make sure that spills and stains can be swiped clean easily.
Wall treatments that beautify and save cost
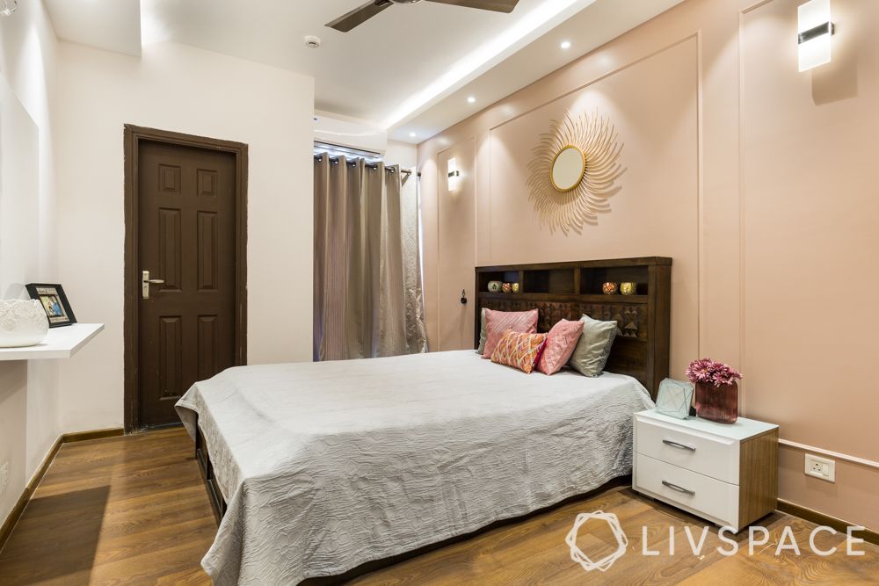
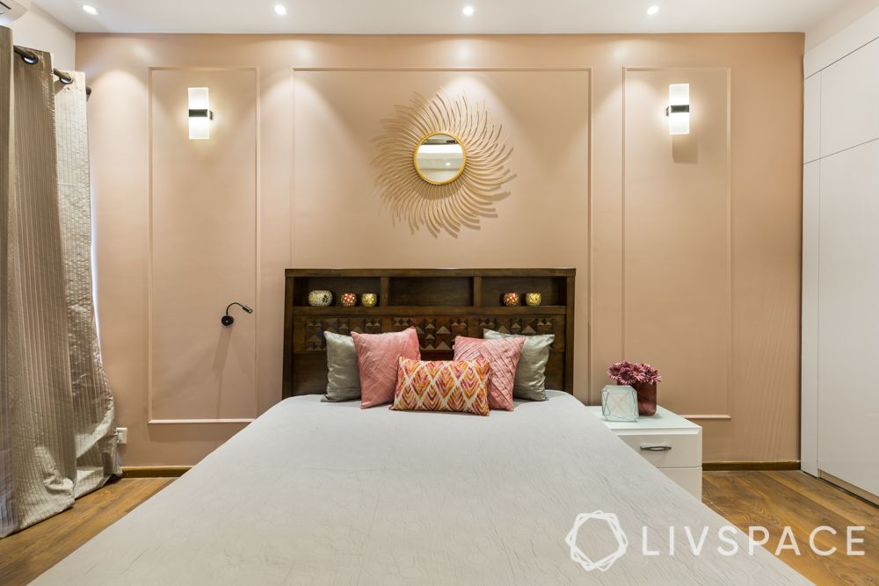
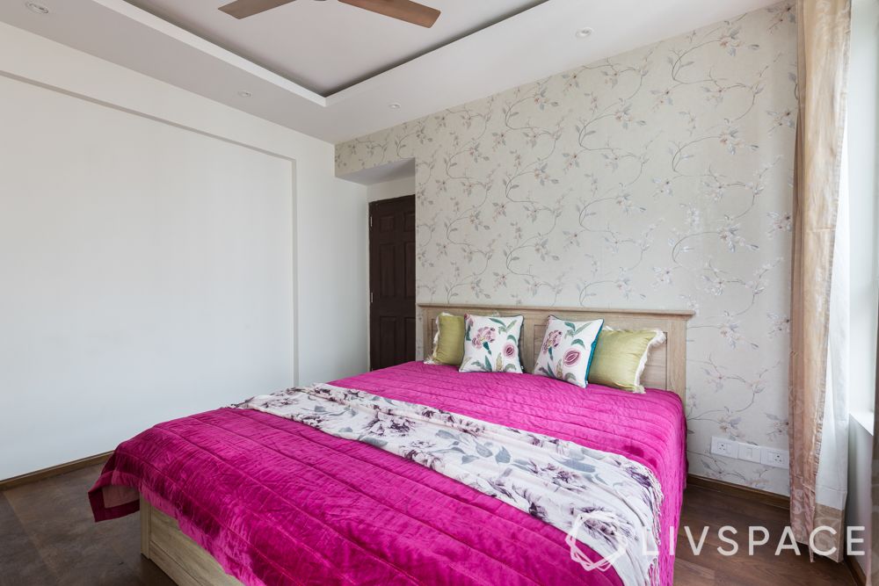
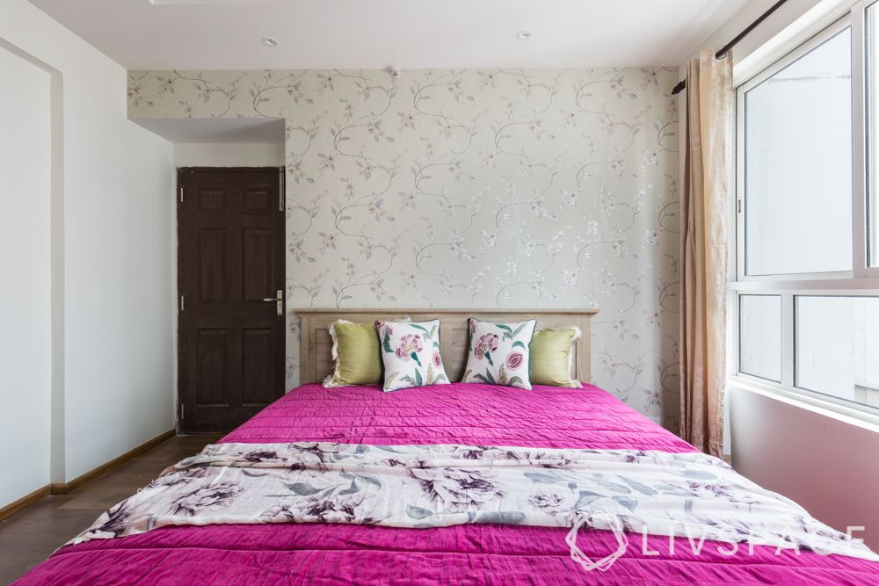
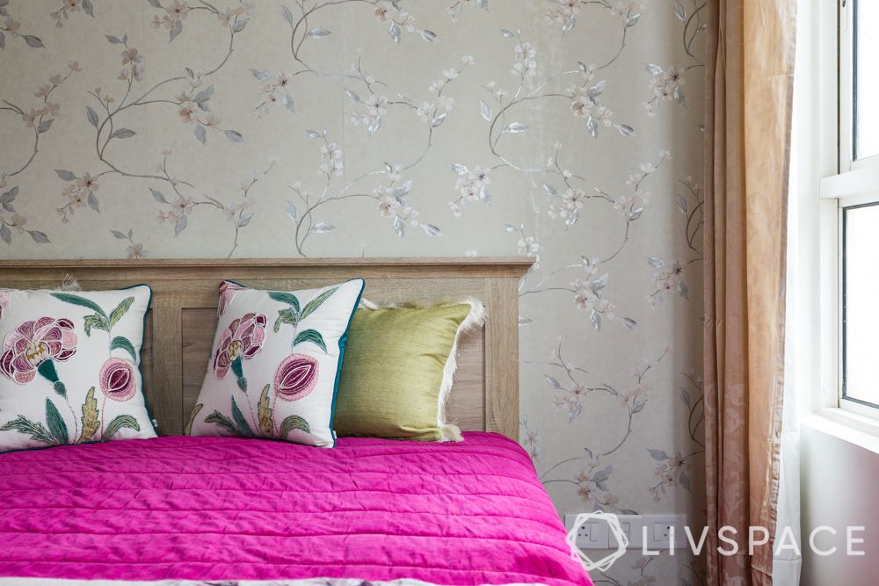
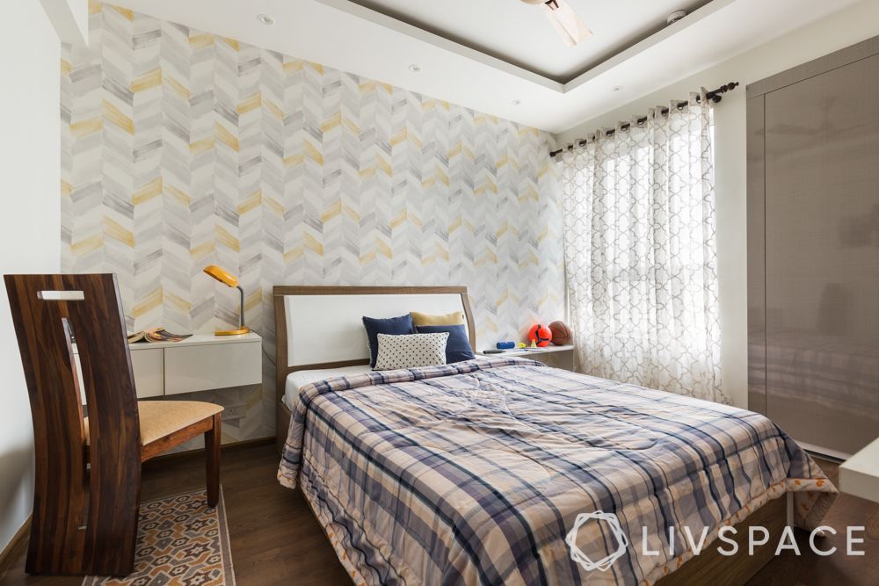
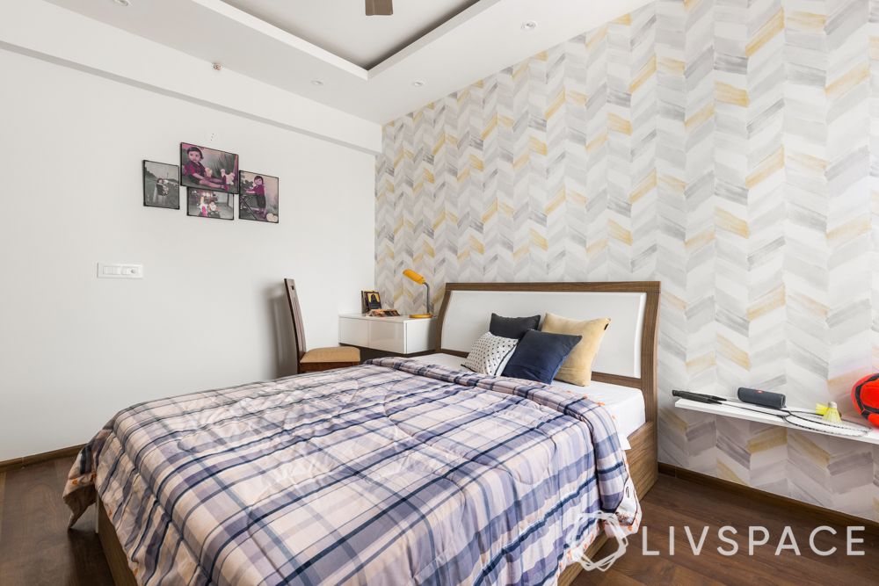
When you look at the bedrooms at this apartment, you will be surprised to see the simplicity here. Gunjan did not want the bedrooms to wear an extravagant look. Therefore, Nidhi kept it simple with wallpapers to create accent walls in every room. For the master bedroom she added a pretty peach wall paint and gave her wall trims with a decorative mirror on the headboard wall.
Finishes and some indulgence!
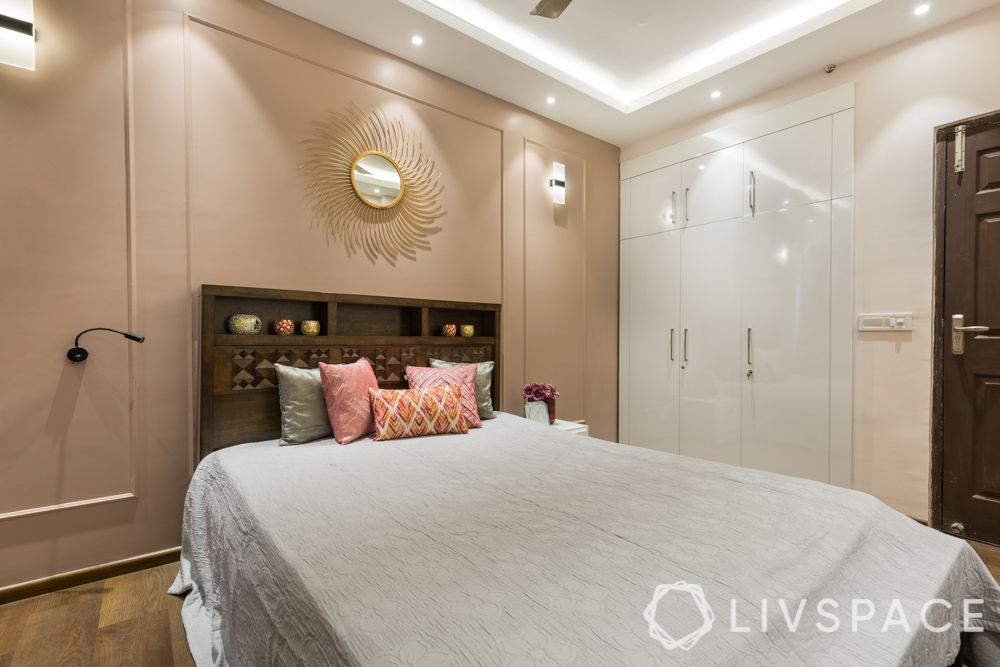
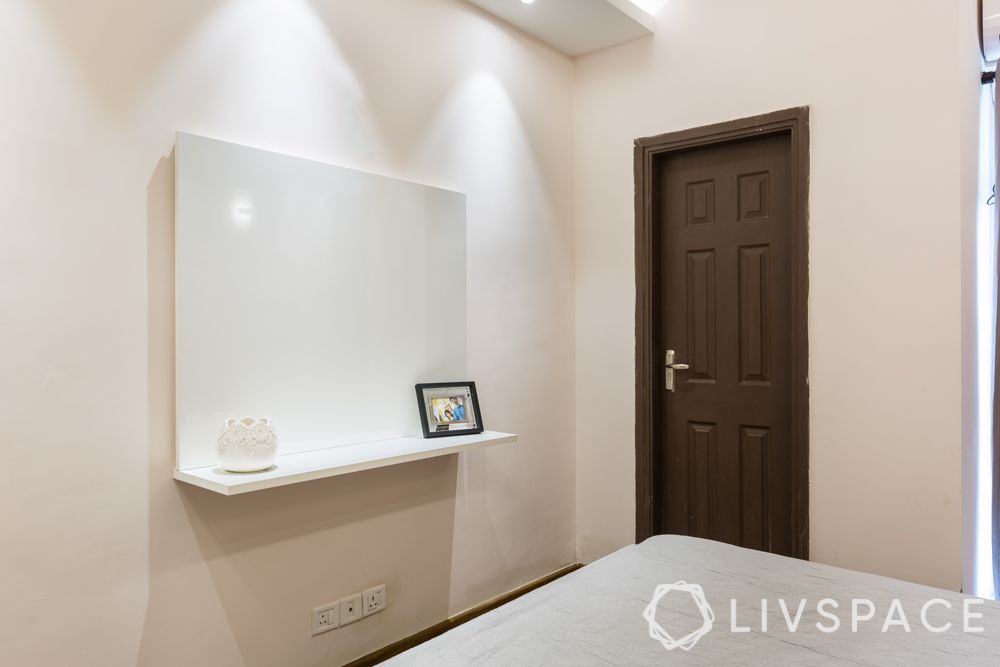
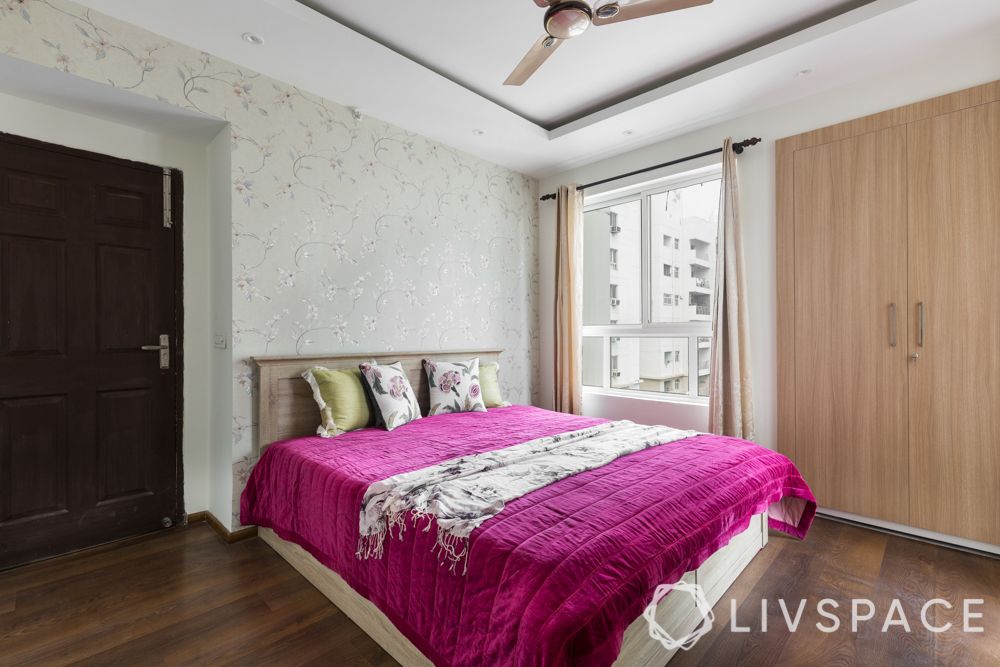
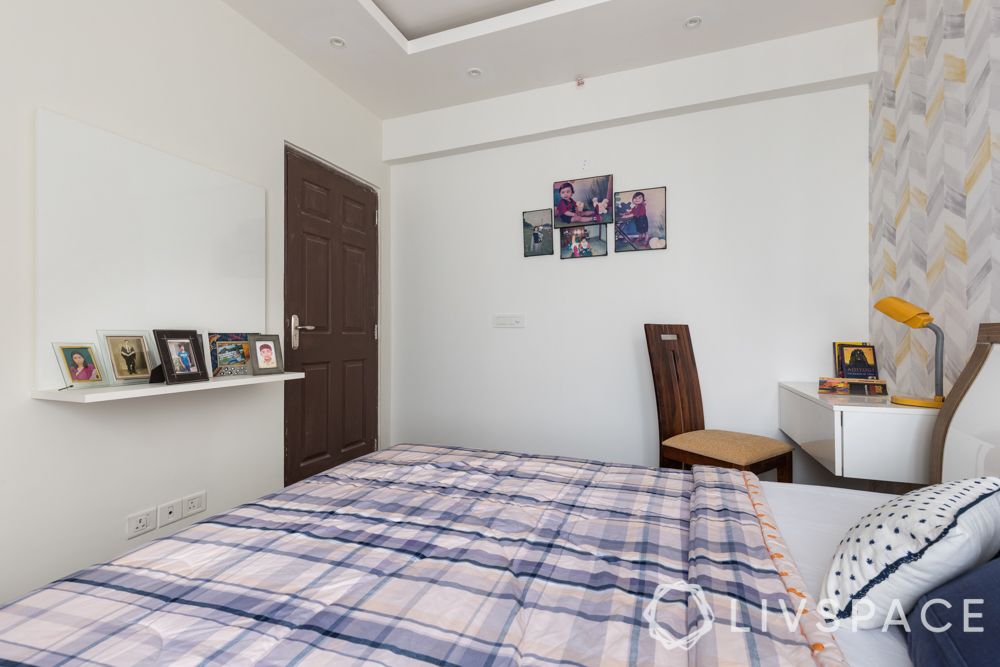
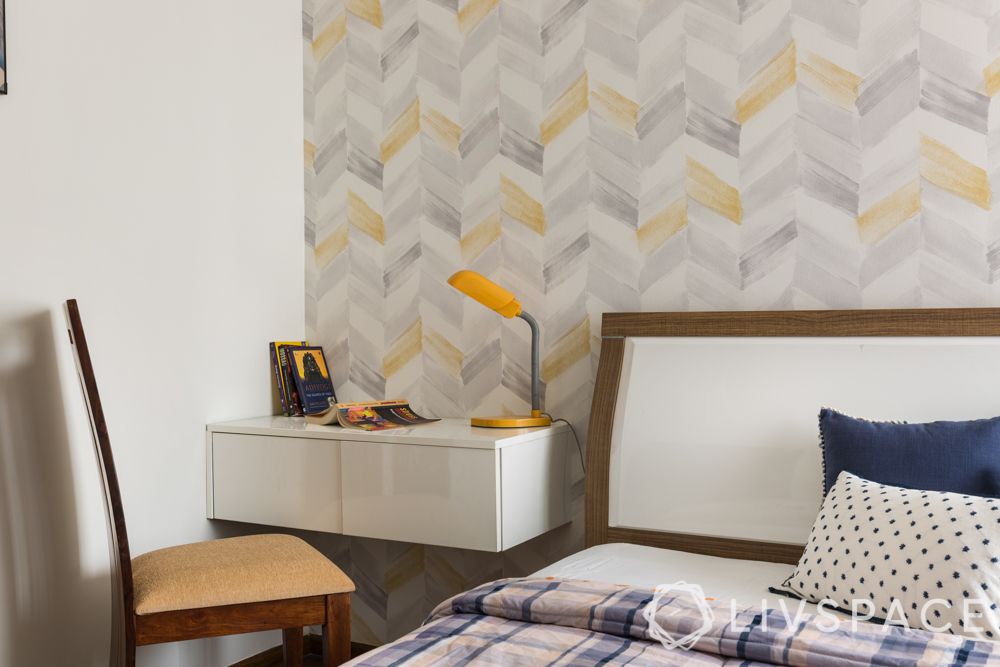
While Nidhi kept the budget in mind while designing most of the spaces at home, there are a few indulgent elements as well. For instance, the false ceilings were initially not a part of the design, but Nidhi felt like it would add an elegant touch to the rooms and Gunjan agreed. She has also given her glossy finishes for the study table and the master bedroom wardrobe. These act as the cherry on the cake and give the home a complete look!
“From the best space utilisation of the kitchen to the budgeted bedrooms revolving around the principle of ‘less is more’, this home encompasses a perfect blend of functionality and aesthetics. Gunjan, the client, loves her living and dining area and so do I. It was an absolute delight to work for her!”
– Nidhi Agarwal, Interior Designer, Livspace
If you liked this home, you might enjoy reading this as well: Cosy on a Budget at Mahagun Mywoods.
Send in your comments and suggestions.

