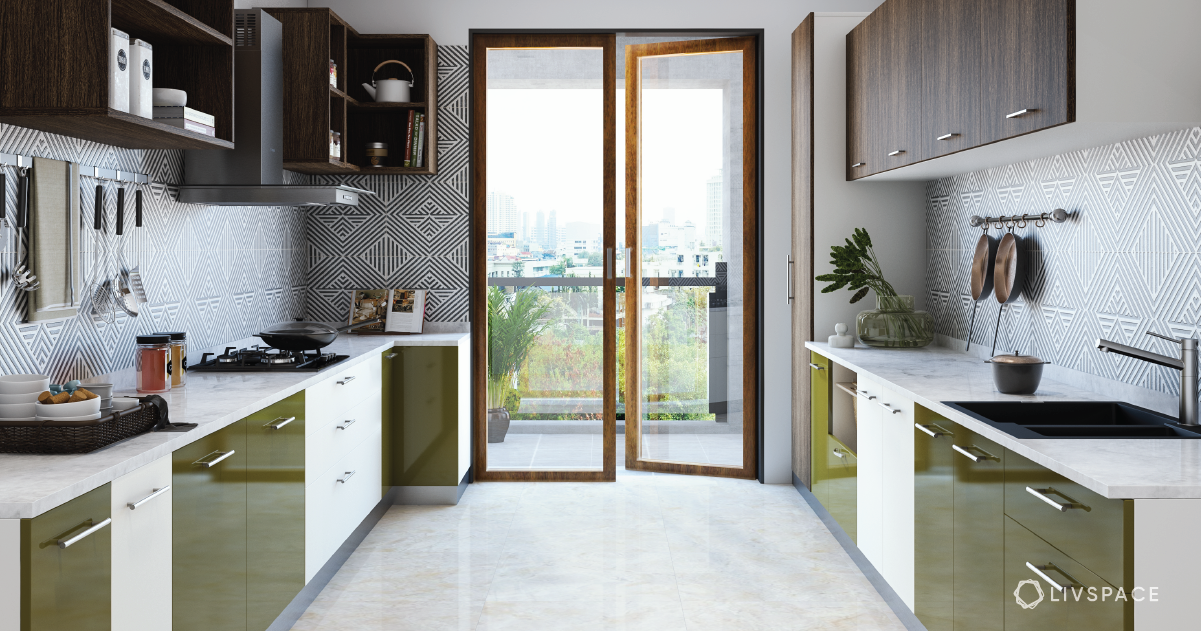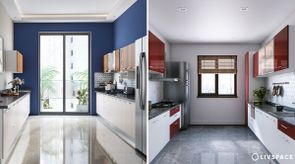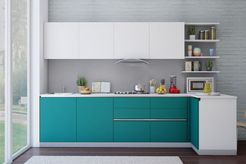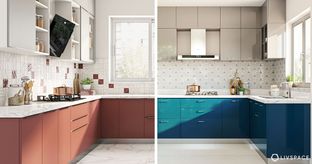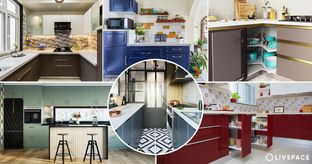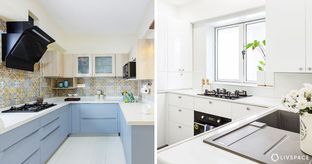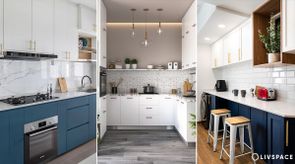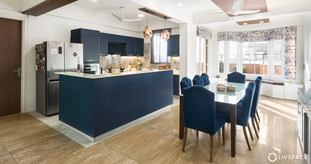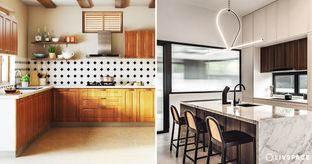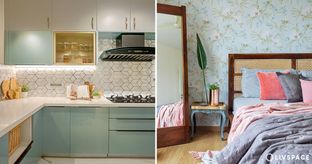From a towering mansion to a compact apartment, the heart is always in its kitchen. Of the various modular kitchen layout options available in the market, a parallel kitchen design offers the optimal kitchen work triangle. This type of layout comes with parallel countertops on opposite walls, and is often referred to as a galley kitchen. Here are six compelling reasons why you should consider them for your home.
Advantage of parallel kitchen design #1: Best use of counter space
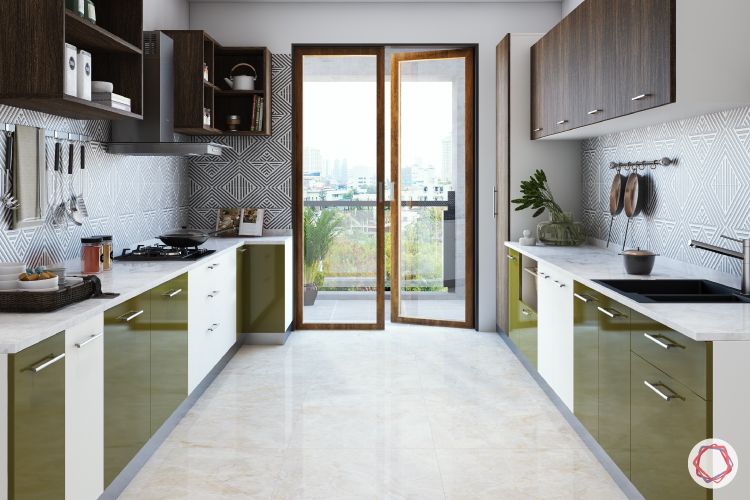
Irrespective of the size of the kitchen, this kitchen layout gives you two countertops to work with, and extra space for movement. In a parallel kitchen design, you can use one counter for prepping and chopping, while you have a stovetop on the other, or even stow away your appliances on one and free up the other for your cooking!
Advantage of parallel kitchen design #2: Easy access to everything
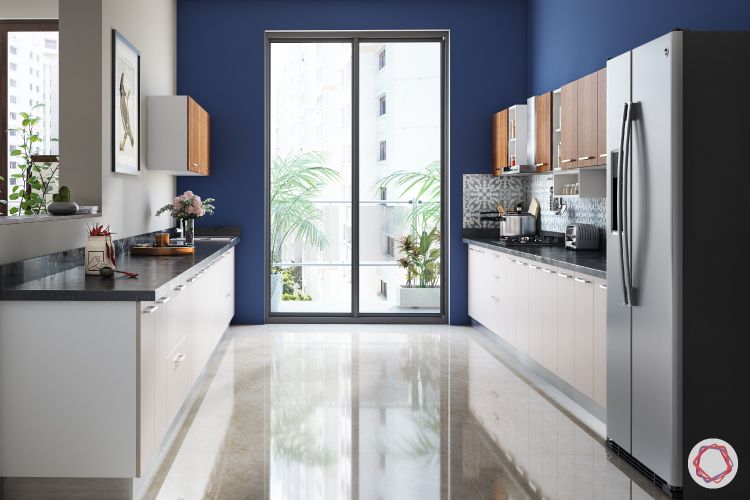
With this kitchen layout, each appliance or utensil has its designated space, so you can easily access whatever you need. Not only does this make the process of cooking an utter joy, but everything you require will be in your direct line of sight. If you have the space in your parallel kitchen, consider adding a kitchen island or a peninsula to enhance your cooking and dining experience.

Advantage of parallel kitchen design #3: More storage space
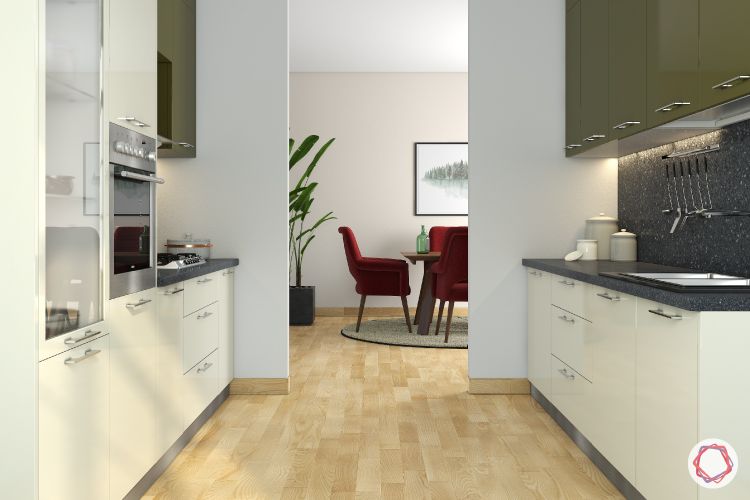
While a parallel kitchen allows for efficient use of space and functionality, you can make the best of this kitchen layout with vertical storage solutions. Install vertical cabinets and shelves to store your cooking essentials at arm’s length. You can also benefit from midway units on either side of your stove top for essential spices and condiments. Stow away your oils and pulses below your stovetop with modular pull-out drawers or bins.
Advantage of parallel kitchen design #4: Allows more breathing space
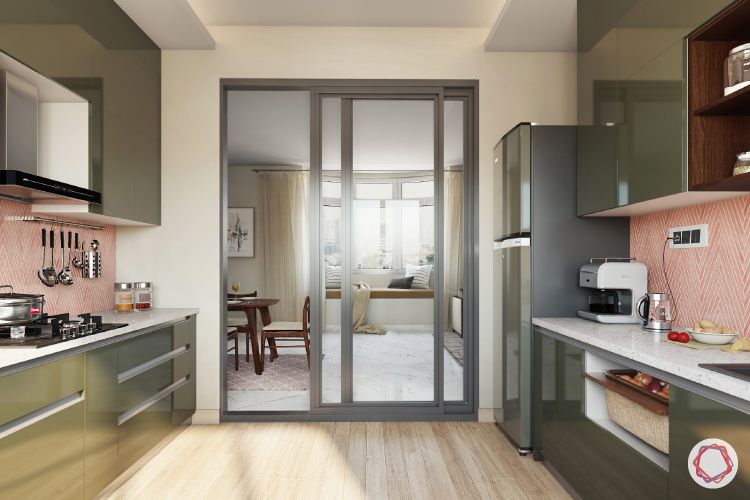
In comparison to other types of kitchens, this kitchen layout utilizes the least amount of space, without compromising on functionality. The space optimization of your parallel kitchen and the minimal floor plan leaves you with additional space for the rest of your home. A parallel kitchen design can also be easily fashioned out of an open layout plan with a gypsum wall.
Advantage of parallel kitchen design #5: More scope for customisation
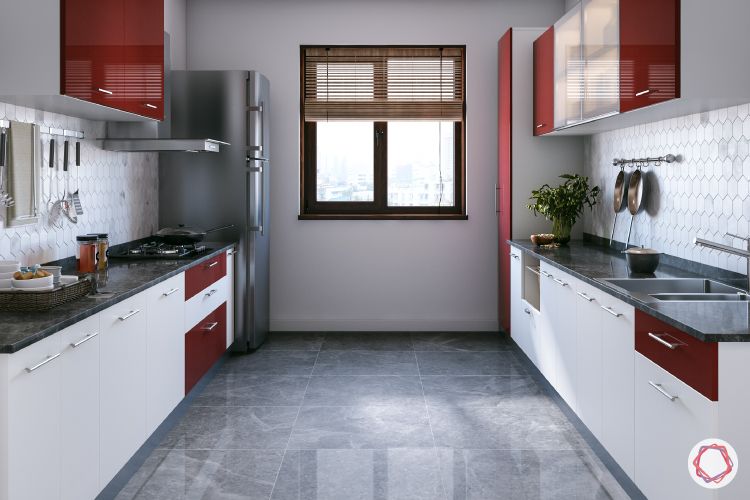
When it comes to décor for your parallel kitchen, the possibilities are limitless. To create the illusion of space, consider alternating your kitchen cabinets with light colours and acrylic or glass exteriors. Add textured wallpaper to your kitchen layout to add an extra dimension to your space, colourful backsplash, or install tiles behind the counters for a clean and elegant look. You can also add profile lights on either side.
Advantage of parallel kitchen design #6: Cost-saving
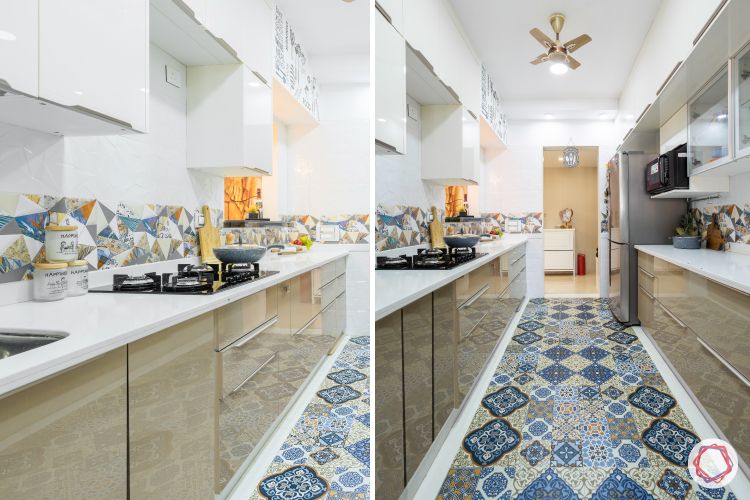
Given the compact size of parallel kitchens, there are fewer costs that you have incur. In parallel kitchens you usually need less countertop space hence less expenditure there. This layout also allows for limited space so you can make do with basic appliances.
To see how a parallel kitchen can seamlessly fit into your home, schedule a consultation with our experts today!
Take a look at this for more: 16 Parallel Kitchens Designs to Inspire You.
Send in your comments and suggestions.

