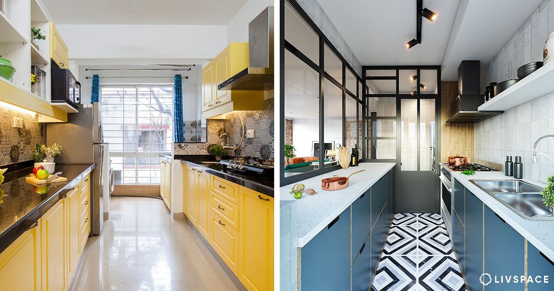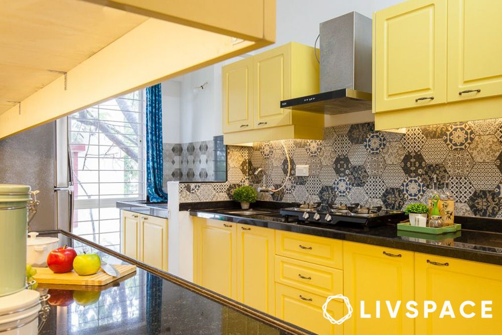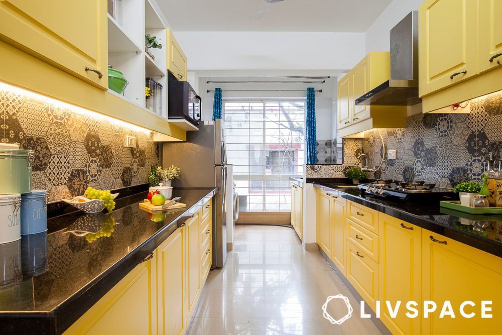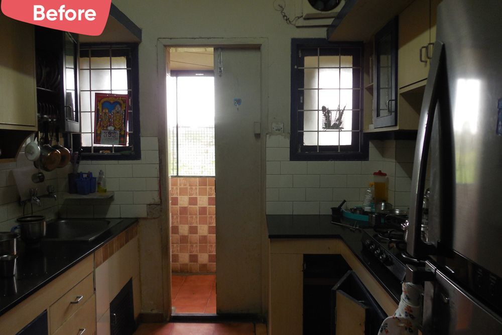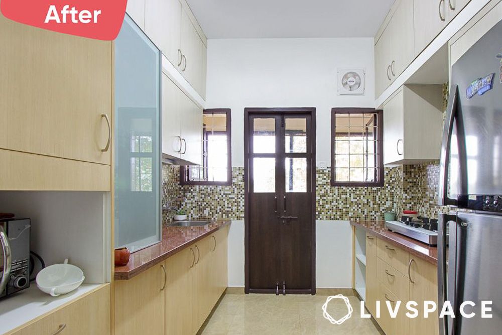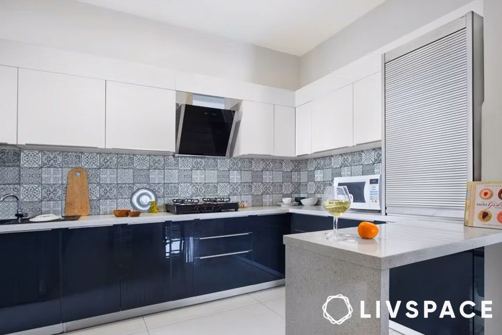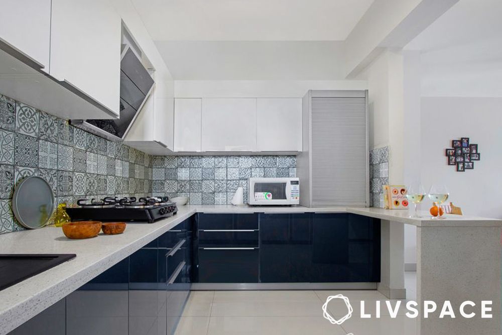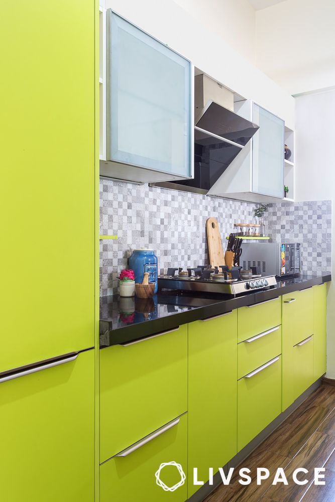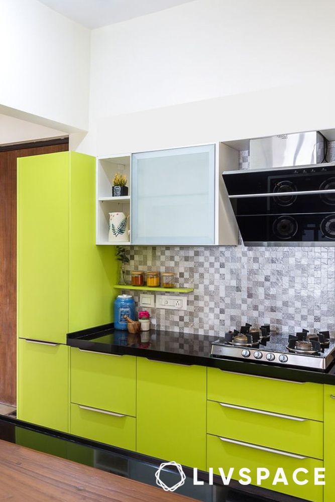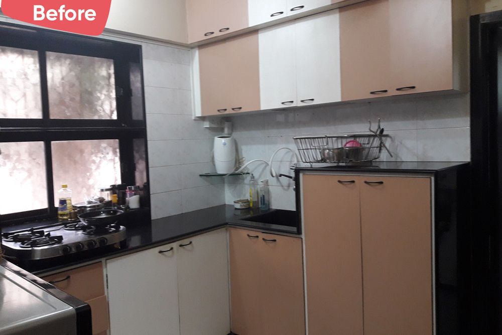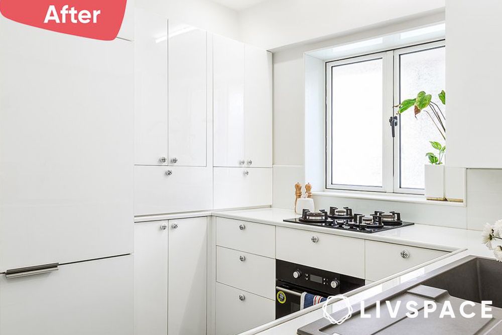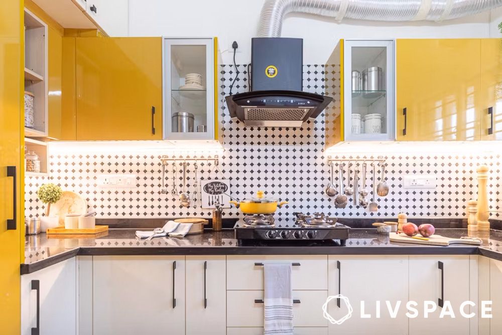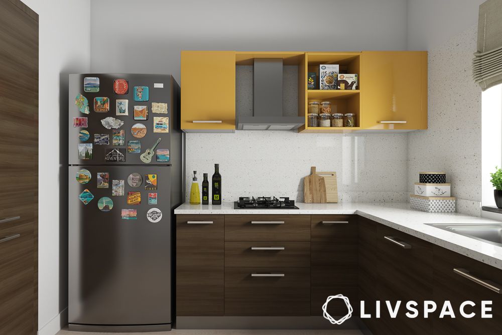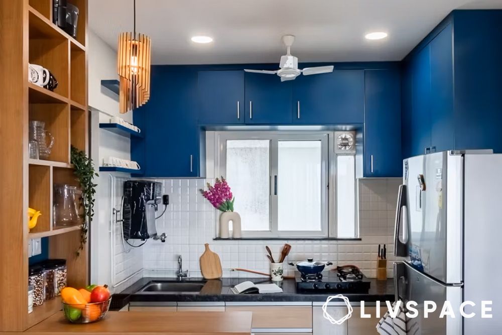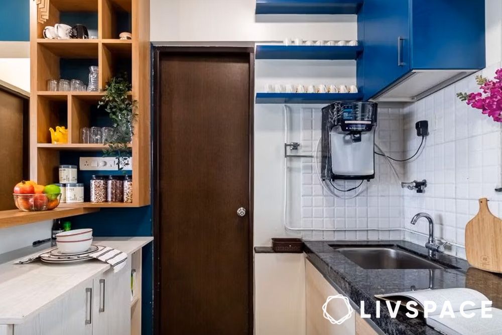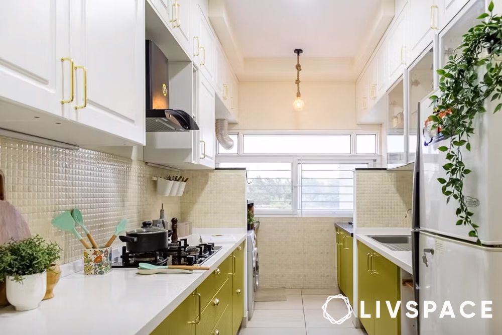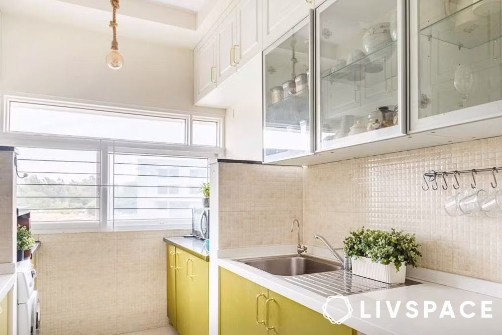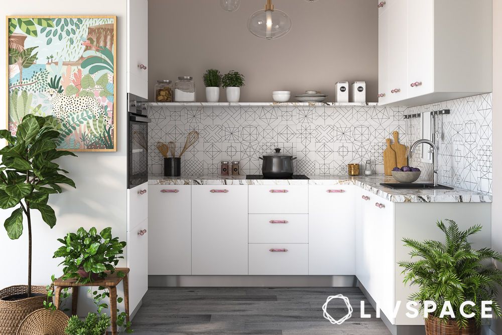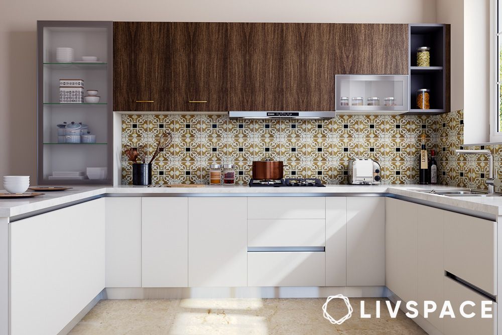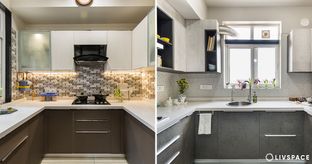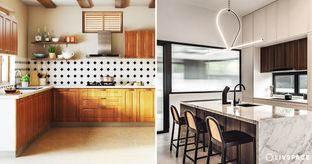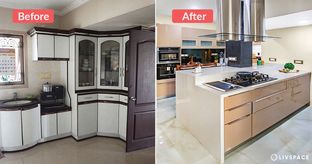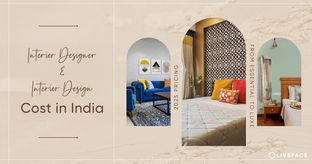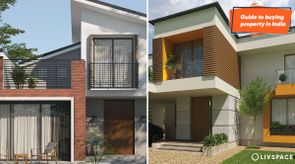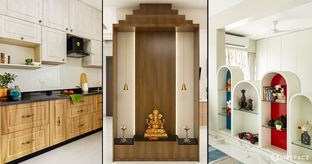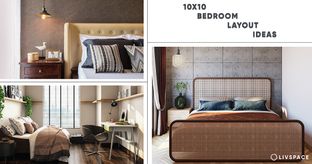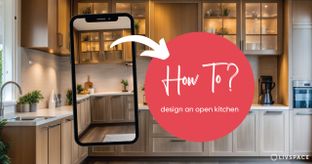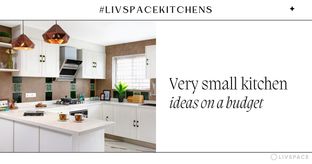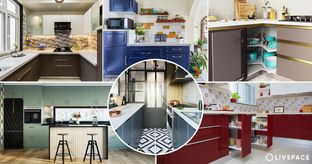In This Article
- How is a modular kitchen cost calculated?
- 10 Simple kitchen designs for small kitchens under 100 sq. ft.
- Cost estimates based on the components of a simple kitchen design
- Cost estimates based on the size of your simple kitchen design
- Cost estimates based on your simple kitchen design layout
- How to reduce the cost of your simple and small kitchen design?
- How to make a simple kitchen design for small kitchens look spacious?
- Get inspired by these stunning modular kitchen designs for small kitchens
- How can Livspace help you?
Whether you are a gourmet home chef or someone who can barely make Maggi, nobody can do without a well-designed kitchen! But when it comes to a good design, there are two main problems, the size of a small kitchen design and the cost.
In this guide, we will help you calculate the cost of designing your kitchen. Additionally, if you have a small modular kitchen design, we’ve got tips on how to make it look more spacious along with stunning kitchen designs for small kitchens by Livspace.
How is a modular kitchen cost calculated?
As with anything else, when it comes to your interiors, outlining a budget for your small simple kitchen design is the first thing you should do before you get started. There are multiple factors that can affect the cost of your kitchen, some of which we have mentioned below:
- Size of the kitchen
- Scope of work
- Materials used
- Additional kitchen accessories
Now, before we get into the details of modular kitchen designs for small kitchens with price, let’s take a look at some simple kitchen designs from #LivHomes.
10 Simple kitchen designs for small kitchens under 100 sq. ft.
If you are looking for small home kitchen designs, here are some stunning Livspace designs.
#1: L-shaped to C-shaped simple kitchen design for small kitchens
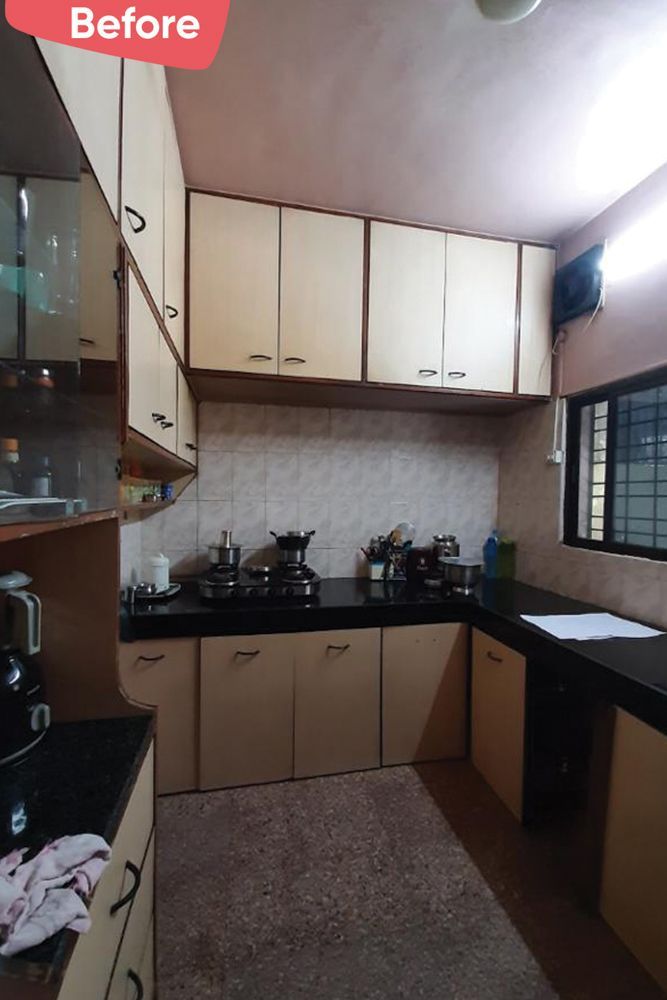
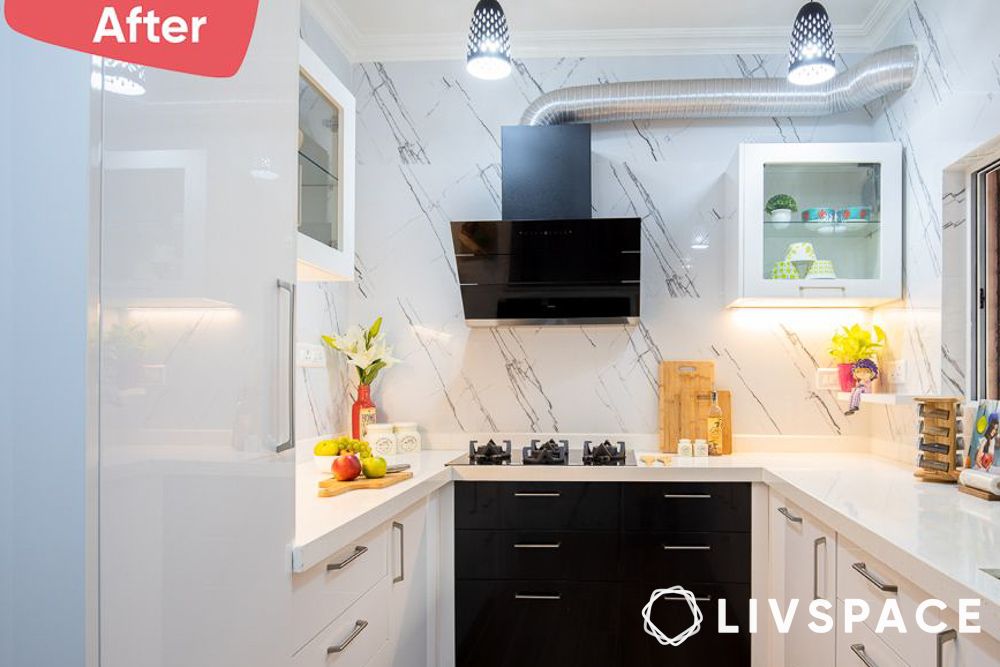
Size: 100 sq. ft. approx.
- The existing reinforced cement concrete (RCC) lofts were broken down to create more space in this small home kitchen design
- Moreover, the existing L-shaped counters were removed to create space for C-shaped counters that increase the work area
Witness the stunning makeover of a 20-year-old kitchen into a sleek small modern kitchen.
#2: A small home kitchen design with extra countertop space
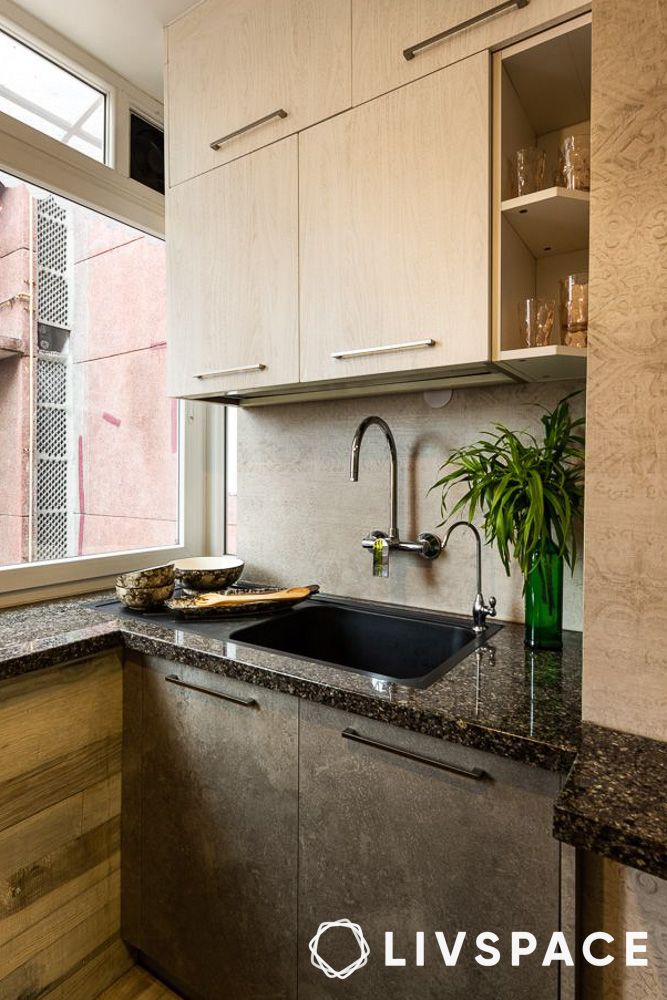
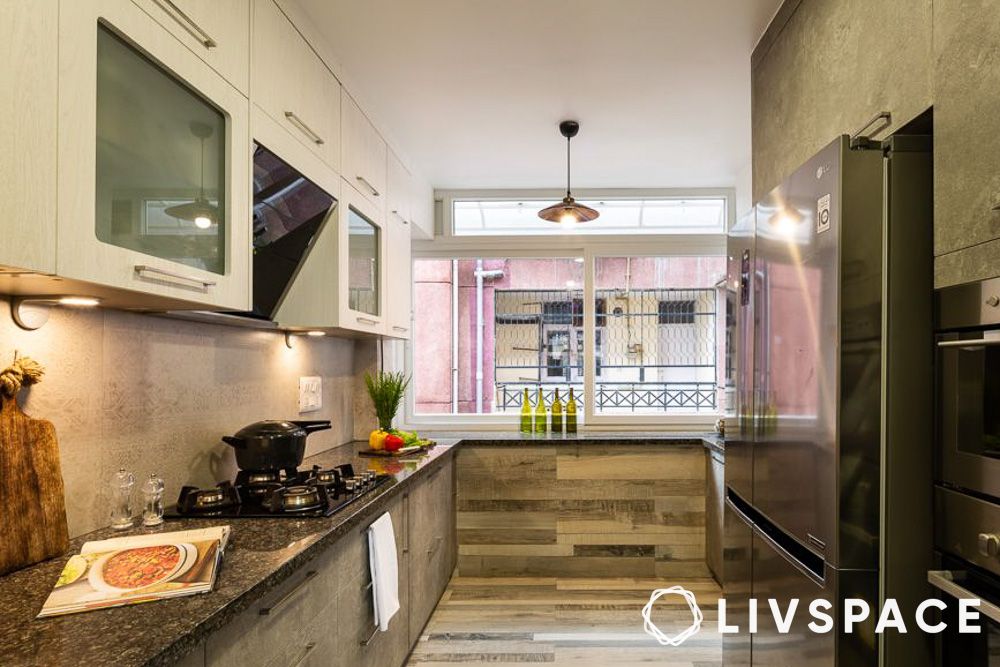
Size: 100 sq. ft. approx.
- A great pick in the list of small home kitchen designs is to add an extra counter near the windowsill. It creates ample space for three cooks in this Indian-style design
- The parallel layout is a good fit for the longish aisle-like space
Check out this kitchen interior design for a home with more than one cook.
#3: A 65 sq. ft. kitchen design for small kitchens
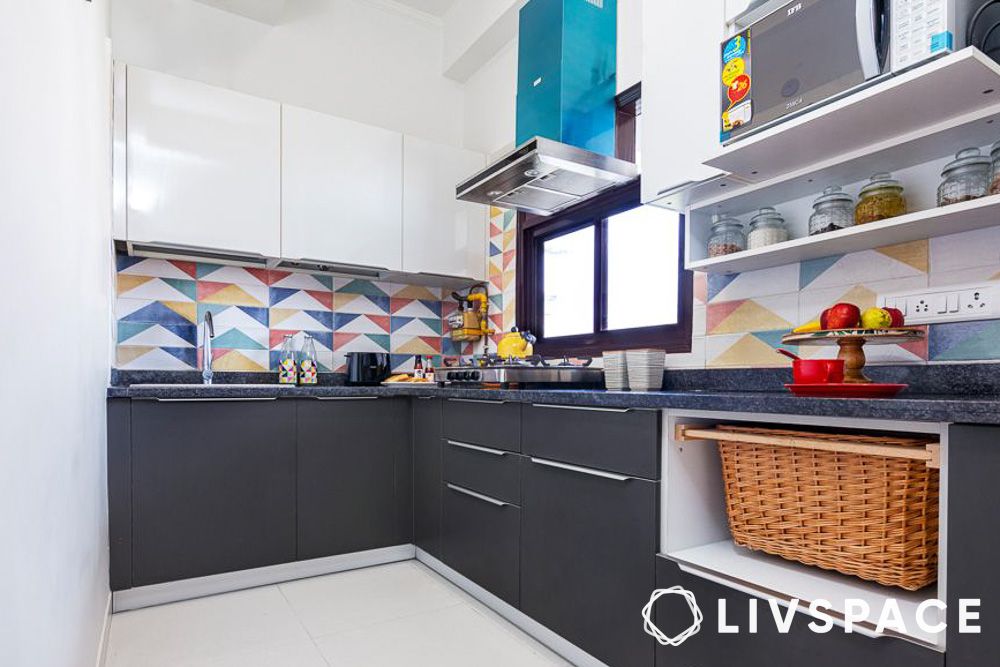
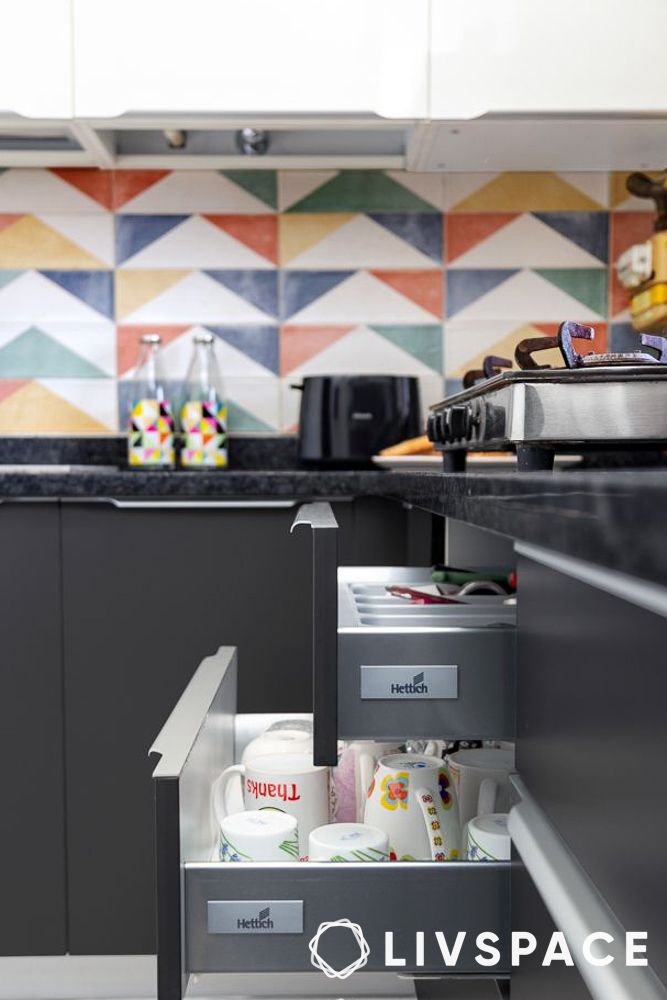
Size: 65 sq. ft. approx.
- The simple and small kitchen design and light colour palette open up the kitchen and make it look spacious
- Also, ample use of white on the counters and floor also adds to the open look
- For storage, our designer fits in open and closed storage racks, wicker baskets and spice racks
We had a very smooth sailing experience with the Livspace design team. Our designer Sakshi did a deep analysis of our requirements and redesigned the kitchen from scratch. The project was delivered before time and we had no hiccups at all.
—Subhash Sikka, Livspace Homeowner
Take a tour of this 65 sq. ft. small modular kitchen design in Dwarka.
#4: A small kitchen design idea with an extra utility area
Size: 100 sq. ft. approx.
- Our designer retained the parallel layout of this Indian-style small kitchen design while adding an extra utility area at one end
- This added more length and created a more functional area for prepping and cooking
Also Read: 20 Open Kitchens That Are Perfect for Small Indian Apartments
#5: A modular kitchen that makes maximum use of the walls
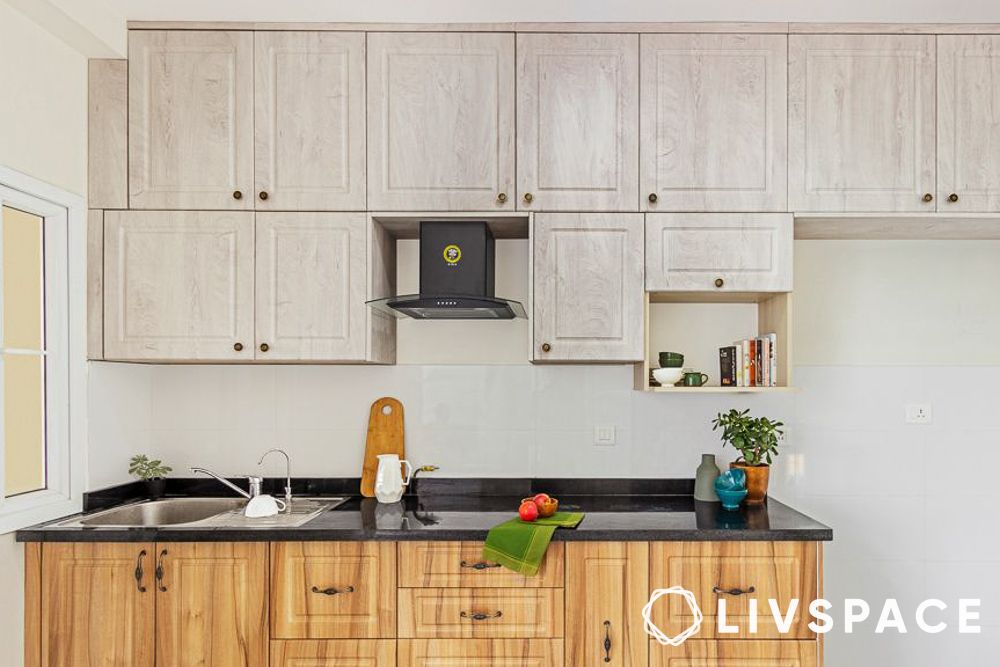
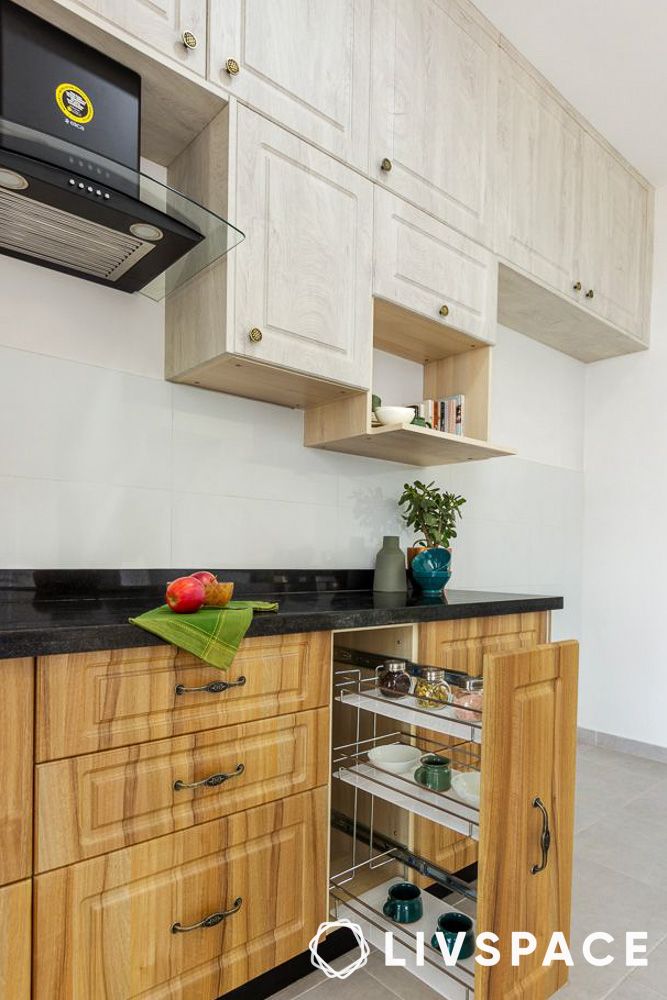
Size: 70 sq. ft. approx.
- The entire wall in this simple and small kitchen design has been used for cabinetry, creating the illusion of a higher ceiling
- Additionally, the light and dark wood colour combination opens up the space
Also Read: 25+ Kitchen Designs in India and Why They Are Best For Indian Homes
#6: An elder-friendly tiny kitchen idea
Size: 75 sq. ft. approx.
- Cabinetry with easy-to-use grip handles is perfect for the usage of elders
- The anti-skid tiles on the floor help to avoid any nasty kitchen accidents
We really like our new kitchen. We were impressed with the Experience Center and decided to go ahead with Livspace and we are glad we did! All our requirements have been met.
—Sumathi, Livspace Homeowner
Explore this elder-friendly simple Bangalore kitchen design.
#7: A small modular kitchen design that’s customised for heavy Indian cooking
Size: 100 sq. ft. approx.
- This small modular kitchen design is customised for Indian-style cooking
- The white colour palette makes the kitchen look big while the dark lower cabinets act as a preventive measure against Indian curry stains and oil spills
- Anti-scratch acrylic cabinetry is easy to clean and the Moroccan tile backsplash protects against oil stains
- Also, the quartz countertop, despite being white, is easy to maintain as it is non-porous and resistant to stains
Take a look at this contemporary style scratch-proof kitchen at DNR Atmosphere.
#8: Making the most out of a parallel kitchen design for small kitchens
Size: 100 sq. ft. approx.
- Indian-style modular kitchen design for small kitchens in a parallel layout provides more working space
- This is another great pick in the list of small kitchen ideas where the space is packed with storage and also follows the golden triangle rule of kitchens
Kanwaldeep, our designer, was able to provide ample colour and storage options to match my tastes and needs. This was the main reason why we chose Livspace, as no other vendor was able to offer this!
—Bhavya Sachin Nambiar, Livspace Homeowner
Explore this functional small modular kitchen design in Mumbai.
#9: A Vastu-compliant modular kitchen design for small kitchens
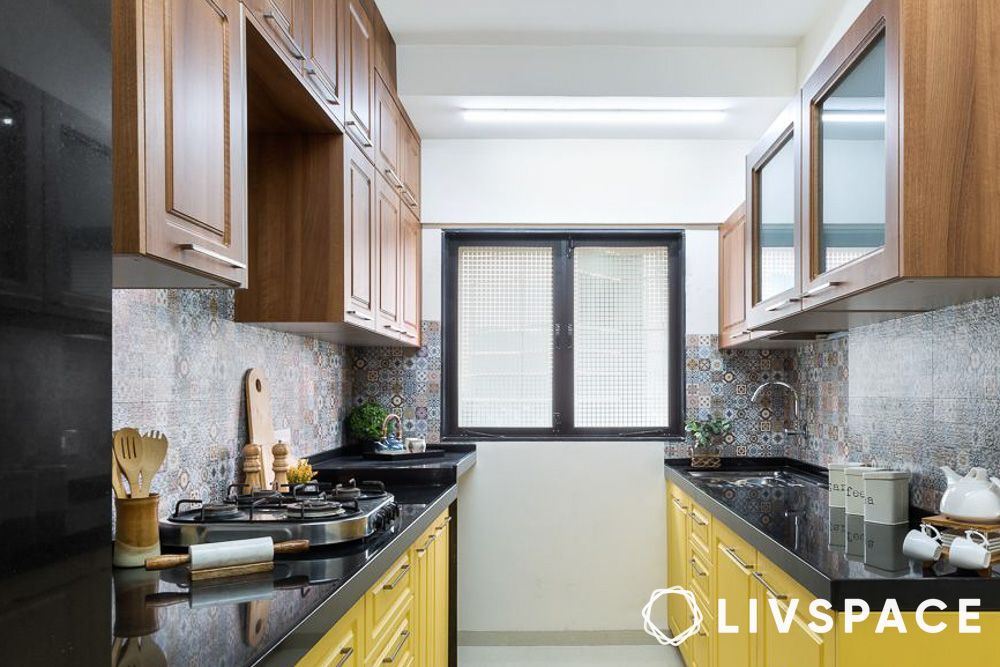
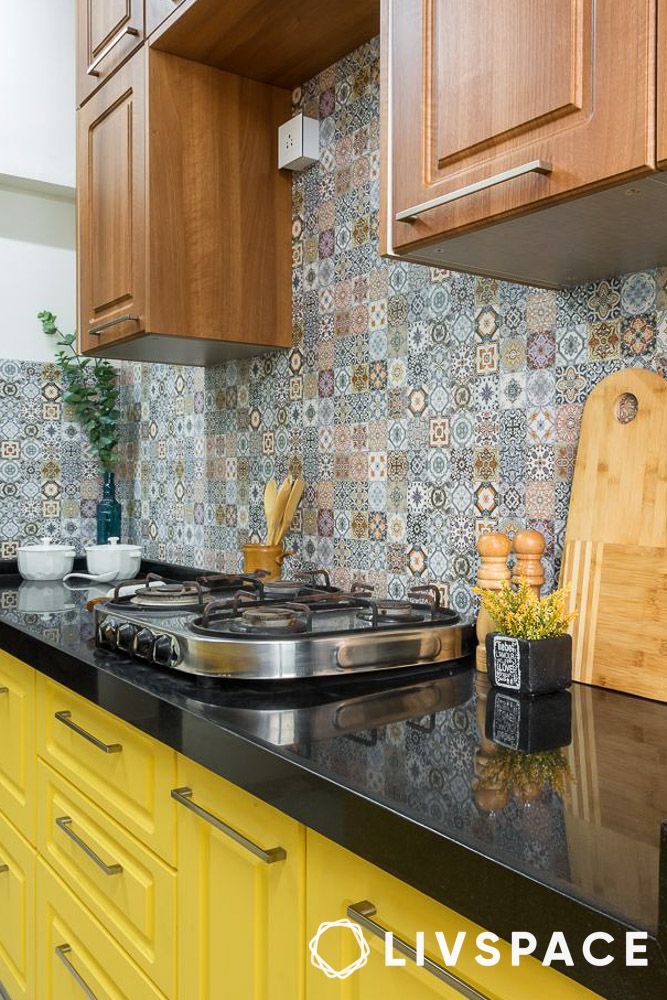
Size: 90 sq. ft. approx.
- The yellow colour symbolises sunlight/fire, making this Indian kitchen design vastu-compliant
- Additionally, the hob and sink are placed on separate counters as per Vastu rules for fire and water
Witness how Livspace implemented this small modular kitchen design idea in Bandra and made it vastu-compliant.
#10: Low-maintenance small kitchen interiors in white
Size: 100 sq. ft. approx.
- A good tiny kitchen design idea is to use all-white cabinetry to make the kitchen look spacious
- The countertop is made of G4 stone and is anti-stain. Moreover, the acrylic cabinets are anti-scratch, ensuring the kitchen is easy to maintain and clean
I had a clear idea of what my kitchen makeover needs to have. Sapna, my designer, put it together beautifully! The kitchen is exactly what I wanted and the process smooth.
—Persis Chhapkhanawalla, Livspace Homeowner
Watch how this Mumbai kitchen design for a small space was morphed into a Scandinavian-styled stunner.
Cost estimates based on the components of a simple kitchen design
The following table will help you ascertain the main components that go into the cost of kitchen designs for small kitchens.
| Scope of work | Cost range* | Notes |
| Modular | ₹1,87,000 | Parallel kitchen design with modular cabinets and fittings |
| Flooring | ₹130 to ₹250 per sq. ft. | Flooring will be present beforehand in most cases. The price mentioned is for a renovation done with cost-effective options like tiles instead of something expensive like marble |
| Ceiling | Paint – ₹22 to ₹30 per sq. ft. Gypsum – ₹180 to ₹250 per sq. ft. | Gypsum false ceiling including electricals |
| Backsplash/Dado | Tile Base Price – ₹60 to ₹250 per sq. ft. Imported Tiles – Upto ₹1000 per sq. ft. Installation Charges – ₹120 to ₹200 per sq. ft. Backpainted Glass – ₹600 to ₹950 per sq. ft. | Imported tiles come with special finishes. Installation charges will vary based on size and pattern of tiles. Granite and quartz are other backsplash material options |
| Countertop | Quartz of Brand Kalinga Stone – ₹48,000 to ₹1,08,000 per slab Granite – ₹750 to ₹900 per sq. ft. | For quartz, the size dimensions are 3.15m x 1.45m. Cost for both includes transportation and installation. Cost varies due to material cost |
| Electricals | ₹12,000 to ₹18,000 | Includes electrical points for hob, chimney, Aquaguard, OTG, fridge, microwave and light points, if needed |
*All prices mentioned above are excluding 18% GST. These prices are an estimate. Your kitchen design charges can vary depending on the city, labour charges, material and finish, design, and the size of your kitchen
Cost estimates based on the size of your simple kitchen design
The size of your kitchen is one of the primary factors that will affect the cost. Here are some estimated price ranges for kitchens of different sizes.
| Kitchen size | Cost range* |
| Small home kitchen design (6ft by 8ft) | ₹1,45,391 to ₹1,67,199 |
| Medium home kitchen design (8ft by 10ft) | ₹1,86,120 to ₹2,14,038 |
| Large home kitchen design (10ft by 16ft) | ₹2,60,238 to ₹2,99,273 |
*The above prices are starting price estimates for only modular cabinets and fittings, exclusive of 18% GST and handling fees. Your kitchen design charges can vary depending on the city, labour charges, material and finish, design, and the size of your kitchen
Cost estimates based on your simple kitchen design layout
There are 4 main types of kitchen layouts that you can choose from. Among these, the L-shaped layout is the most popular in India. Additionally, if you want extra storage or countertop space, you can opt for a peninsula or an island kitchen design.
| Kitchen layout | Cost range* |
| One Wall | ₹1,73,460 to ₹1,99,479 |
| Parallel | ₹1,76,000 to ₹2,02,400 |
| L-Shaped | ₹1,58,681 to ₹1,82,483 |
| U-Shaped | ₹1,83,170 to ₹2,10,646 |
*The above prices are starting price estimates for only modular cabinets and fittings, exclusive of 18% GST and handling fees. Your kitchen design charges can vary depending on the city, labour charges, material and finish, design, and the size of your kitchen
How to reduce the cost of your simple and small kitchen design?
Everybody has a vision with regard to how they want their kitchen to look. However, your budget can act as the main obstacle between you and your dream kitchen. To help you, we have some amazing low-budget simple kitchen designs for small kitchens. Additionally, also check out some high-cost investments that will make your life so much easier!
| Budget finish | Laminate |
| Cost-Effective Countertop Material | Granite* |
| Economical Backsplash Material | Tiles** |
| Economical Investments | Basic shelf and drawer units |
| High-Cost Smart Investments | Specialised units like pantry unit, tambour unit, magic corner units and wicker baskets |
*Jet black granite is a feasible option as it is easy to maintain
**1×1 or 2×2 square-patterned tiles are the most economical
How to make a simple kitchen design for small kitchens look spacious?
A small kitchen interior is generally the norm in most modern flats. But with some smart hacks, you can make your simple and small kitchen design look spacious.
- Neutral colours – Light colours like white, beige and cream can create a bright and airy appearance, making a small kitchen look spacious
- Reflective finishes – Glossy and reflective finishes create the illusion of space in a small room
- Mix of open and closed cabinetry – While closed cabinets are a necessity in your kitchen, mix them up with open shelves to make the area look more spacious
- Simple kitchen design for Dado – Bold Dado designs are a big no in kitchen designs for small kitchens. Instead, opt for simple backsplash designs in neutral colours, and explore colour options for kitchen furniture
- Maximum lighting – Apart from natural lighting, install different types of artificial lighting like spotlights and under-cabinet lights in your kitchen
Get inspired by these stunning modular kitchen designs for small kitchens
Loved the above tiny kitchen ideas? Keep scrolling as we have more stunning kitchen inspiration for you!
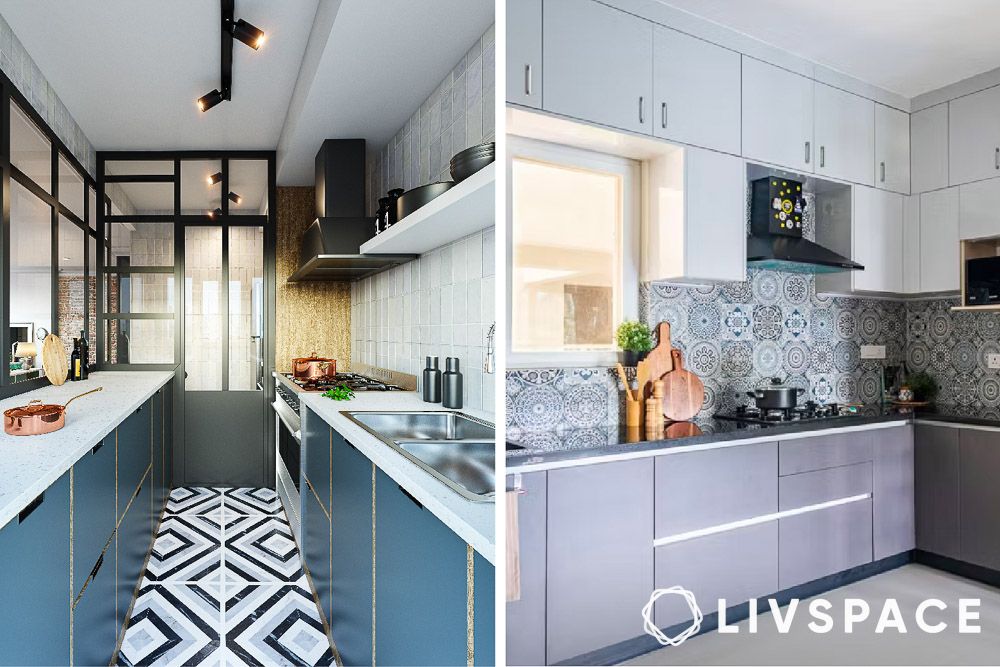
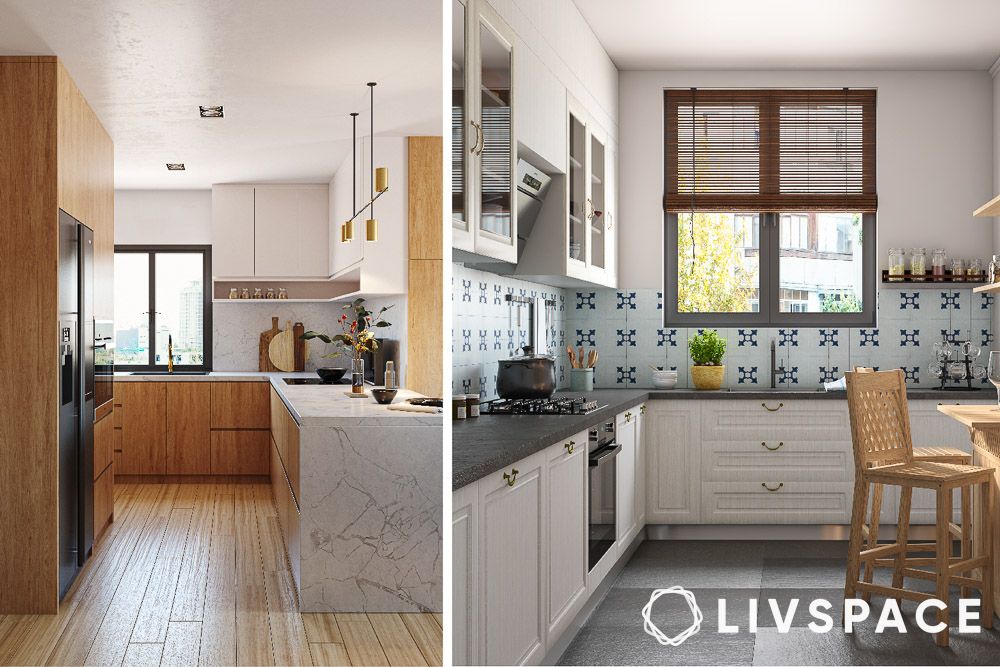
Want more? We’ve got stunning modular kitchen design ideas for you!
How can Livspace help you?
- 100,000+ happy homes designed with expertise and trust
- Operational in 100+ cities across India for seamless service
- 3,500+ designers and professionals bringing your dream home to life
Finding the right designs for your dream home is not an easy feat. The good news? You don’t have to figure it out alone, and you definitely don’t need to make expensive mistakes that’ll haunt you every time you walk into your home.
Looking for tailor-made costs for your home? Hit our Cost Calculator to jump into your financial planning.
Need inspiration beyond your current Pinterest spiral? Check out Design Ideas for professionally curated looks that actually translate to Indian homes and lifestyles.
Want to see what real people think? We have designed over 75,000+ homes. Browse through Livspace reviews from customers and hear what they have to say about us.
Ready to take the next step? Find an interior designer near you and let’s get started.
Disclaimer: All contents of the story are specific to the time of publication. Mentions of costs, budget, materials, finishes, and products from the Livspace catalogue can vary with reference to current rates. Talk to our designer for more details on pricing and availability. Please note that the designs showcased within the story are subject to availability and will vary based on the year the homes were designed. Consult our designers for more details on the latest designs.
Popular Services:
Modular Kitchen Designs | Wardrobe Designs | Bathroom Designs | Master Bedroom Designs | Living Room Designs | Pooja Room Designs | TV Unit Designs | False Ceiling Designs | Kids Bedroom Designs | Balcony Designs | Dining Room Designs | Foyer Designs | Guest Bedroom Designs | Window Designs | Flooring Designs | Wall Decor Designs | Wall Paint Designs | Home Wallpaper Designs | Tile Designs | Kitchen Cabinet | Home Office & Study Room | Home Interior Designs
Popular Locations:
Interior Designer Bangalore | Interior Designer Mumbai | Interior Designer Pune | Interior Designer Chennai | Interior Designer Hyderabad | Interior Designer Gurgaon | Interior Designer Delhi | Interior Designer Ahmedabad | Interior Designer Vadodara | Interior Designer Kolkata | Interior Designer Thane | Interior Designer Navi Mumbai | Interior Designer Coimbatore | Interior Designer Lucknow | Interior Designer Patna | Interior Designer Nagpur | Interior Designer Chandigarh
Popular Stories:
2 BHK Interior Design | 3 BHK Interior Design | 1 BHK Interior Design | Interior Design Cost In India | Painting Cost Per Square Foot | False Ceiling Cost | Bathroom Renovation | Sofa Design Ideas | POP Design for Hall | House Paint Colours | Main Door Design | Granite Countertops | Vastu For Home | Cool Wallpapers | Types of Kitchen Layout | Types of Flooring | What Is Plywood | Pooja Room Vastu | South Facing House Vastu | Which Plants Are Good for Home Vastu | Vastu Tips for Home
