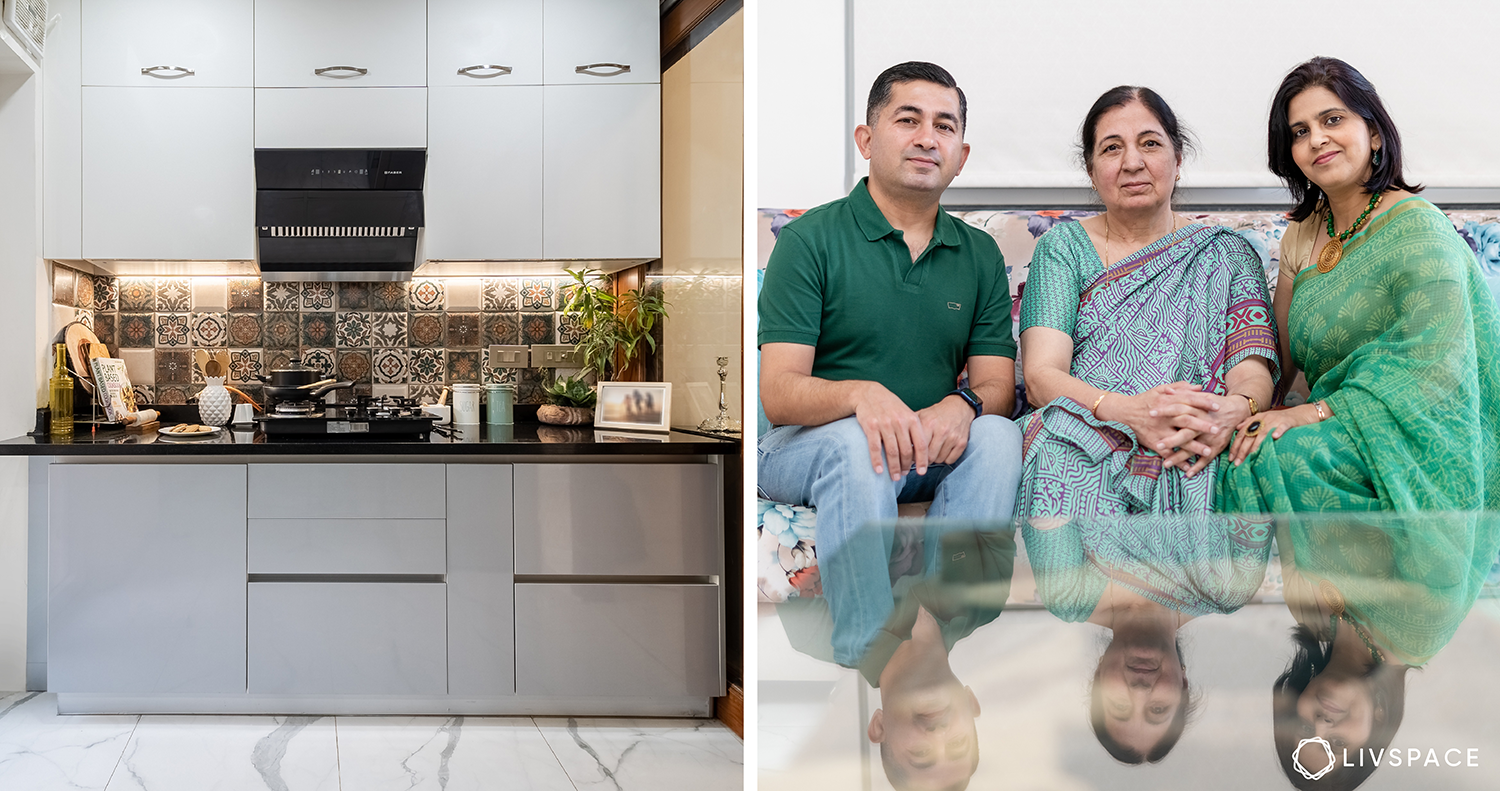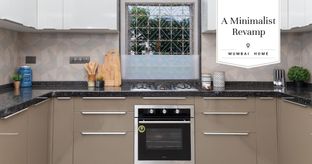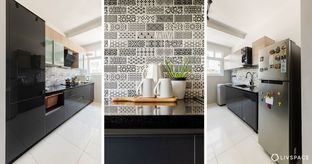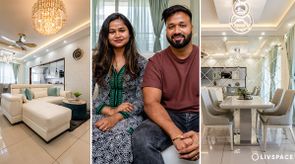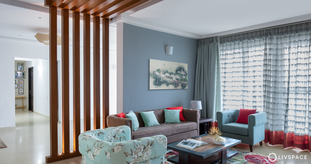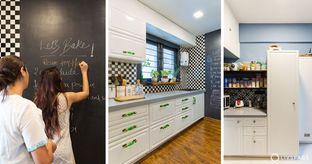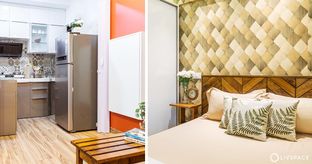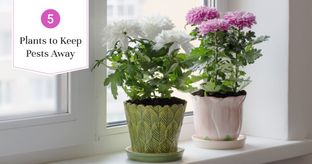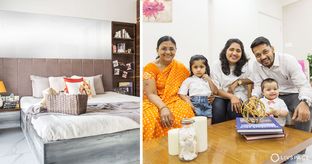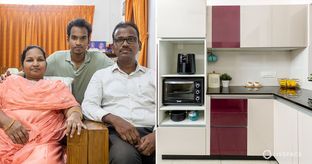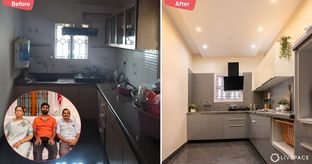In This Article
In general, renovations require more work than new home interiors. They entail breaking or hacking off old structures to create new ones. Just like this renovated interior design for Uniworld Gardens flat in Gurgaon. In fact, this was a trickier one because, Anu Sharma (the Livspace homeowner), wanted only a partial renovation. This meant that the new design had to blend in with the old one to keep consistency of design in the house.
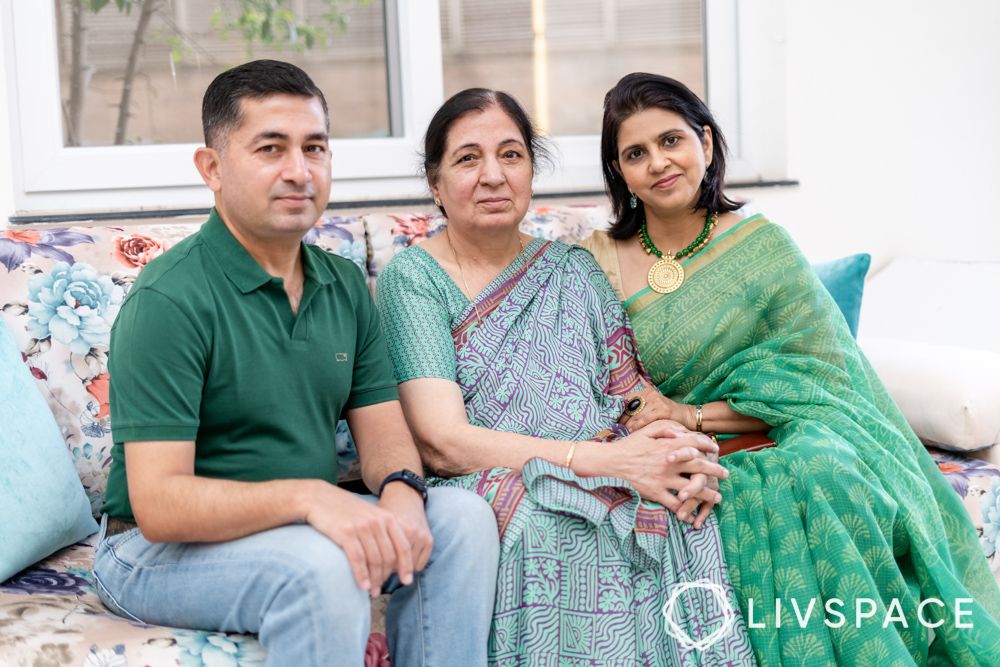
“Ours was a journey during the lockdown—a bit turbulent—still we sailed through it quite well. The quality of the work from Livspace and the proficiency of their work is good. Even our design partner Sunidhi was good and very adjusting with us.” — Anu Sharma, Livspace Homeowner
Who Livs here: Naveen and Anu Sharma with their family
Location: Uniworld Garden, Gurgaon
Size of home: A 3BHK spanning 2,100 sq. ft. approx.
Design team: Interior designer Sunidhi Ahuja and Project manager Sahil Suri
Livspace service: KWS renovation and civil work
Budget: ₹₹₹₹
IN A NUTSHELL
Brief
To do a beautiful renovation that is optimised for maximum storage space
What We Loved
The adaptation of the existing/old colour scheme in this new KWS (partial) renovation
Look Out For
– The lofty wardrobe designs in the bedrooms
– The tall in-built appliances unit in the kitchen
– The profile lights underneath the upper cabinets for enhanced work experience
Biggest Indulgence
The G-shaped modular kitchen finished in glossy laminates
Smart Buy
The in-built kitchen appliances unit as well as the utility appliances unit
The Process of Renovation in This Uniworld Gardens Flat Design
So, how do we understand the existing home interiors to stunning interiors by integrating old and new design elements?
Firstly, the key is to understand the new requirements. It helps us find the gaps in the existing design that fail to fulfil these needs. Secondly, we proceed to make a design that fits all the current requirements. And finally, we borrow a similar visual theory from the existing interiors to finish the design. By visual theory, we mean integrating the existing design’s colour or material theory. That’s how we did the interior design for Uniworld Gardens flat in Gurgaon. Check out the results below.
The Kitchen Interior Design for Uniworld Gardens Flat
The Layout
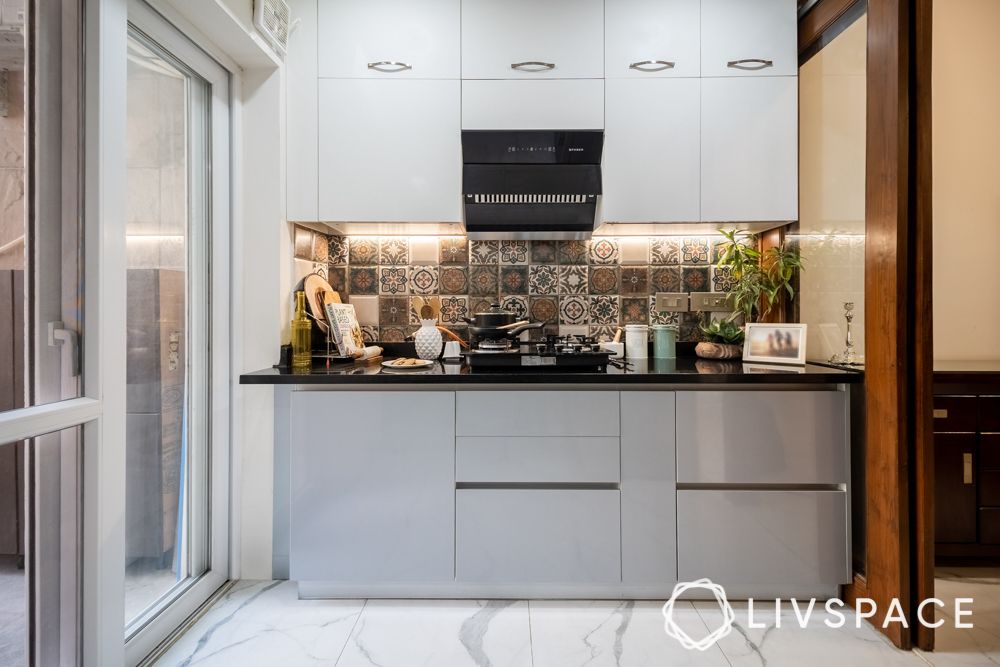
From raising the ceiling design for this Uniworld Gardens apartment, to changing the electrical and plumbing layout, there is a great amount of work that went into this kitchen renovation.
Considering the amount of civil work that goes into these renovations, it’s often a risky process, especially in flats that have a common structure that connect them. So, we advise you to take the help of a competent contractor and acquire building permissions before doing any civil changes.
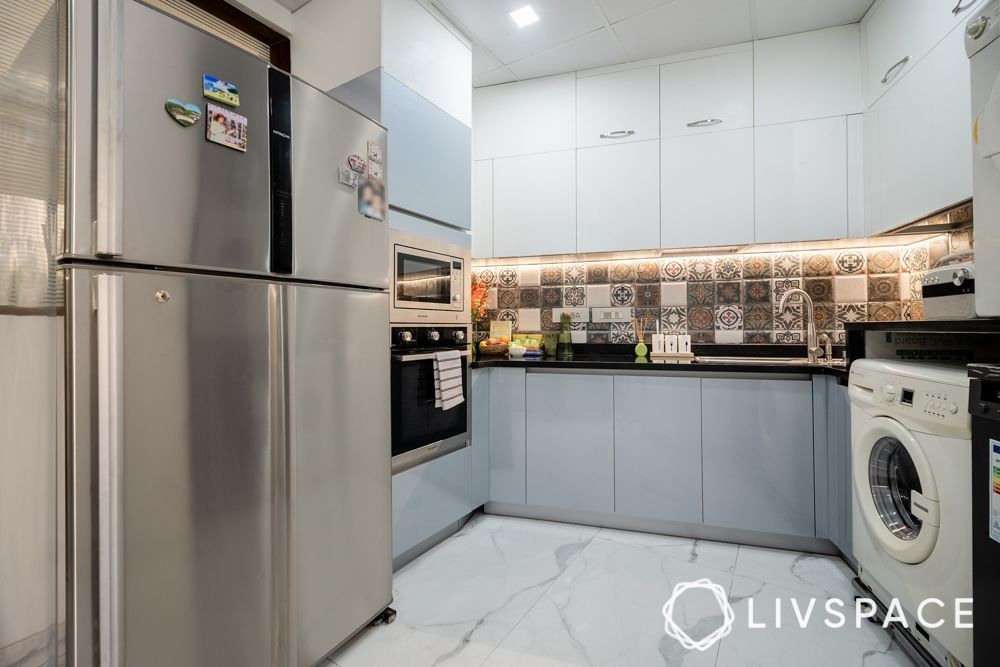
The layout of the kitchen has a lot of potential, in terms of space, utility and work efficiency. Our Livspace designers identified this and optimised it accordingly. They came up with a G-shaped kitchen design that could incorporate utility appliances along with the kitchen ones.
This raised the need for changing electrical and plumbing points in the kitchen. Livspace carried out this work during the first wave of Covid-19, following all the safety protocols.
The Design Details
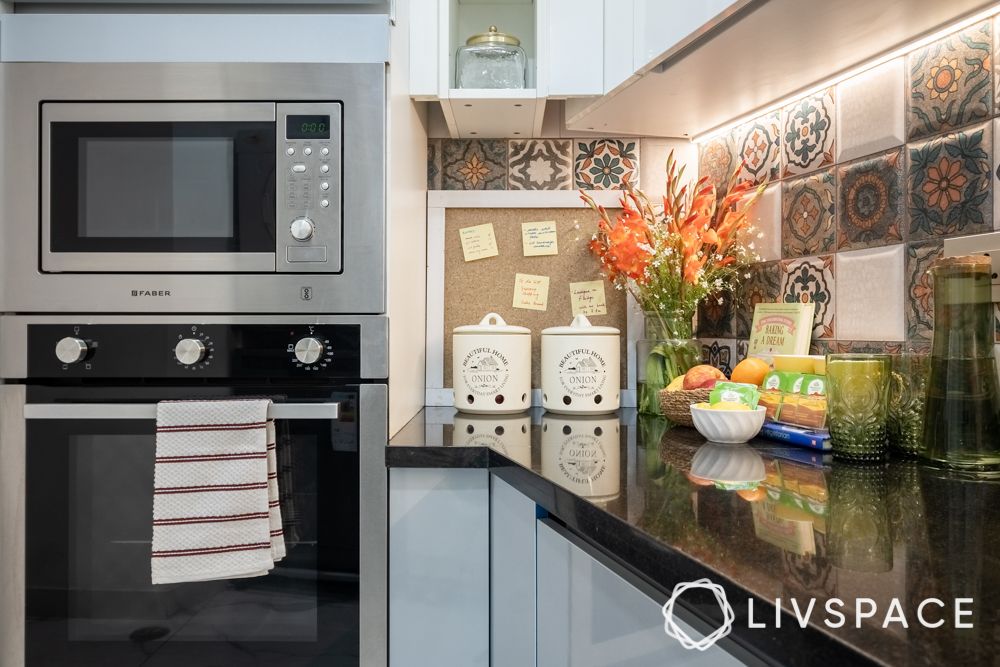
Once we finished the civil work for the kitchen and the bathroom renovation for this Uniworld Gardens flat, we moved onto finalising the design details. Anu recalls that Sunidhi was professional and cooperative with them during their flat’s renovation.
The family would usually come up with new design ideas every once in a while, and Sunidhi would patiently incorporate these new changes.
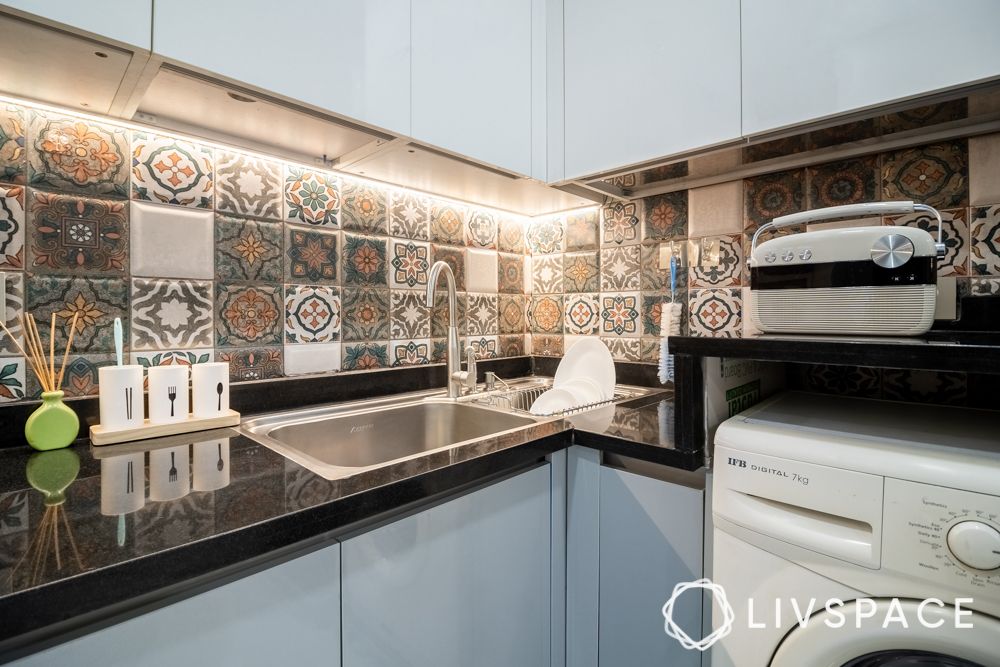
The final details of the design come together to complement each other beautifully. They also have practical advantages in this interior design for Uniworld Gardens flat.
For instance, the Moroccan tiles are easy to maintain. They also add character to the kitchen design. Similarly, the glossy laminates on the cabinets are easy to clean and make the room look sophisticated.
There are also profile lights, that not only highlight the tiles and the countertop, but also throw direct light on the workstation. This is beneficial because it makes working on the countertop easier. So, the lights increase the work efficiency offered by this kitchen interior design for Uniworld Gardens flat.
The Wardrobe Designs for Uniworld Gardens Flat in Gurgaon
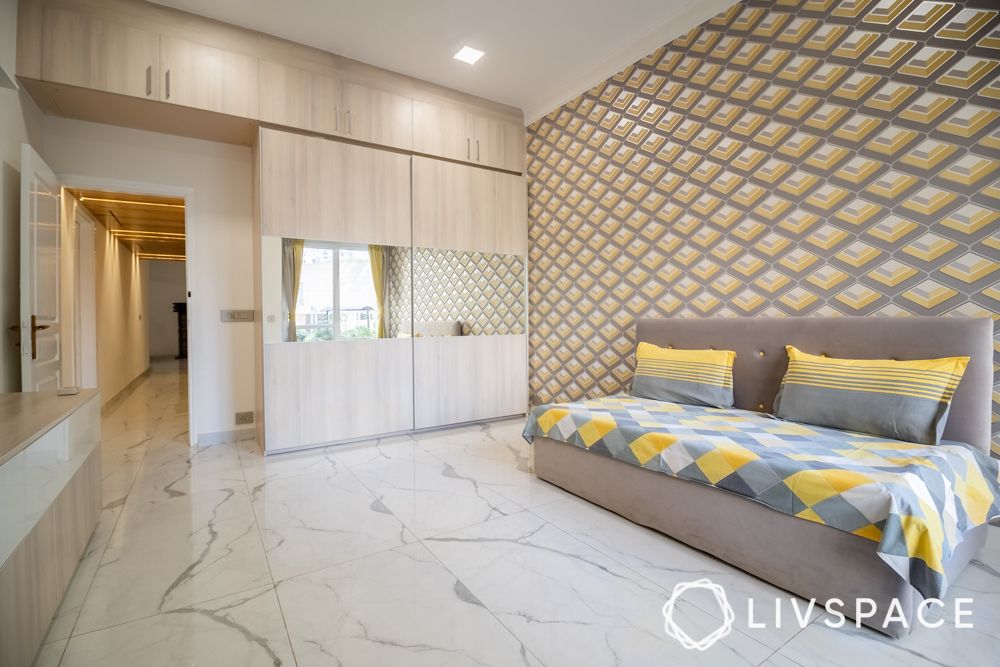
Predominantly, the colours in the master bedroom are warm and close to the shade of beige. Hence, Sunidhi, our Livspace designer, used light wooden laminates for the wardrobe in this bedroom.
Apart from the visual requirements, Anu also wanted this room to be very spacious. That’s why the wardrobes have sliding doors and mirrors in the middle. The mirrors help in reflecting more light into the room and also making it appear larger.
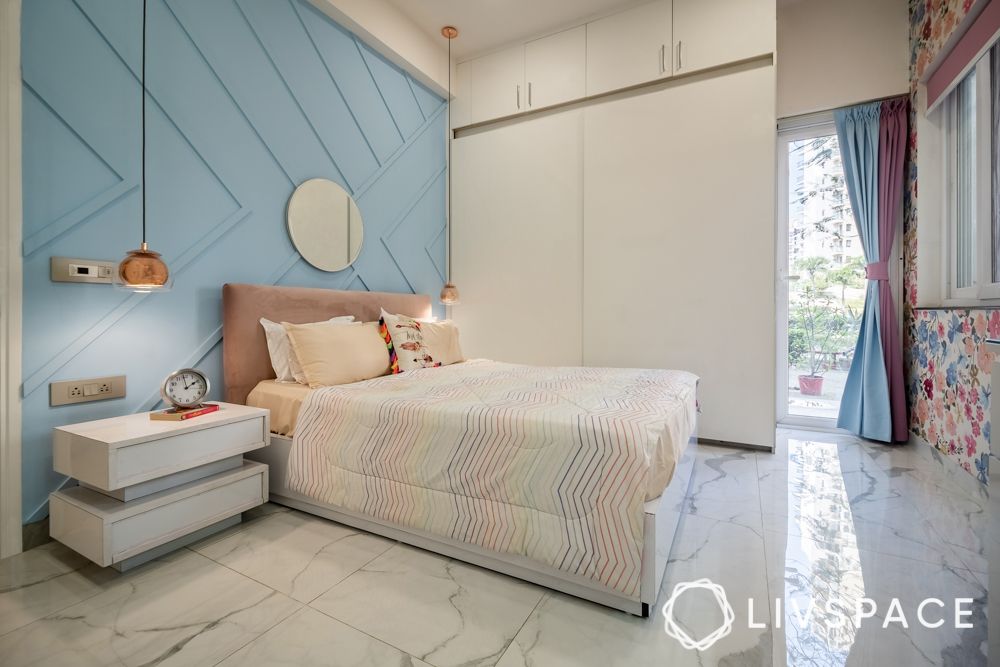
The new wardrobe design in the kid’s bedroom has sliding doors to combat the limited availability of space. Additionally, it also has an all-white laminate finish to blend in with the rest of the aesthetics used in the room.
You can also check out this 3BHK Interior Design To Make Your Home Look Spacious and Stylish. And if you want to find out the advantages of working with Livspace then consider these 15+ Significant Ways of Cost-Efficient Room Designing by Livspace.
How Can Livspace Help You?
If you want beautiful interiors for your home, then look no further. Book an online consultation with Livspace today. Send in your comments and suggestions to editor@livspace.com
