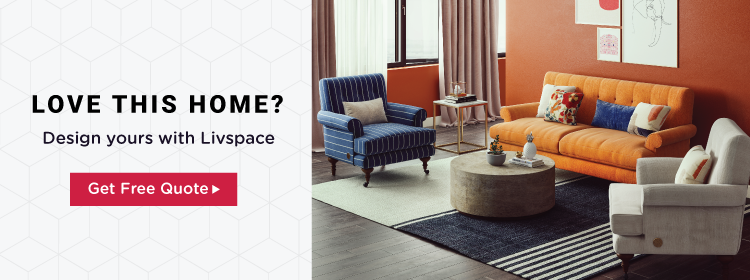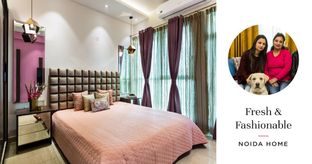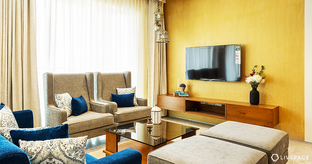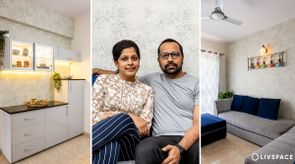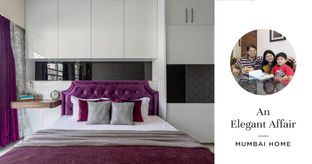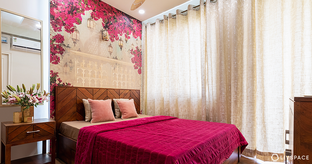A flat interior design that focuses on the good stuff!
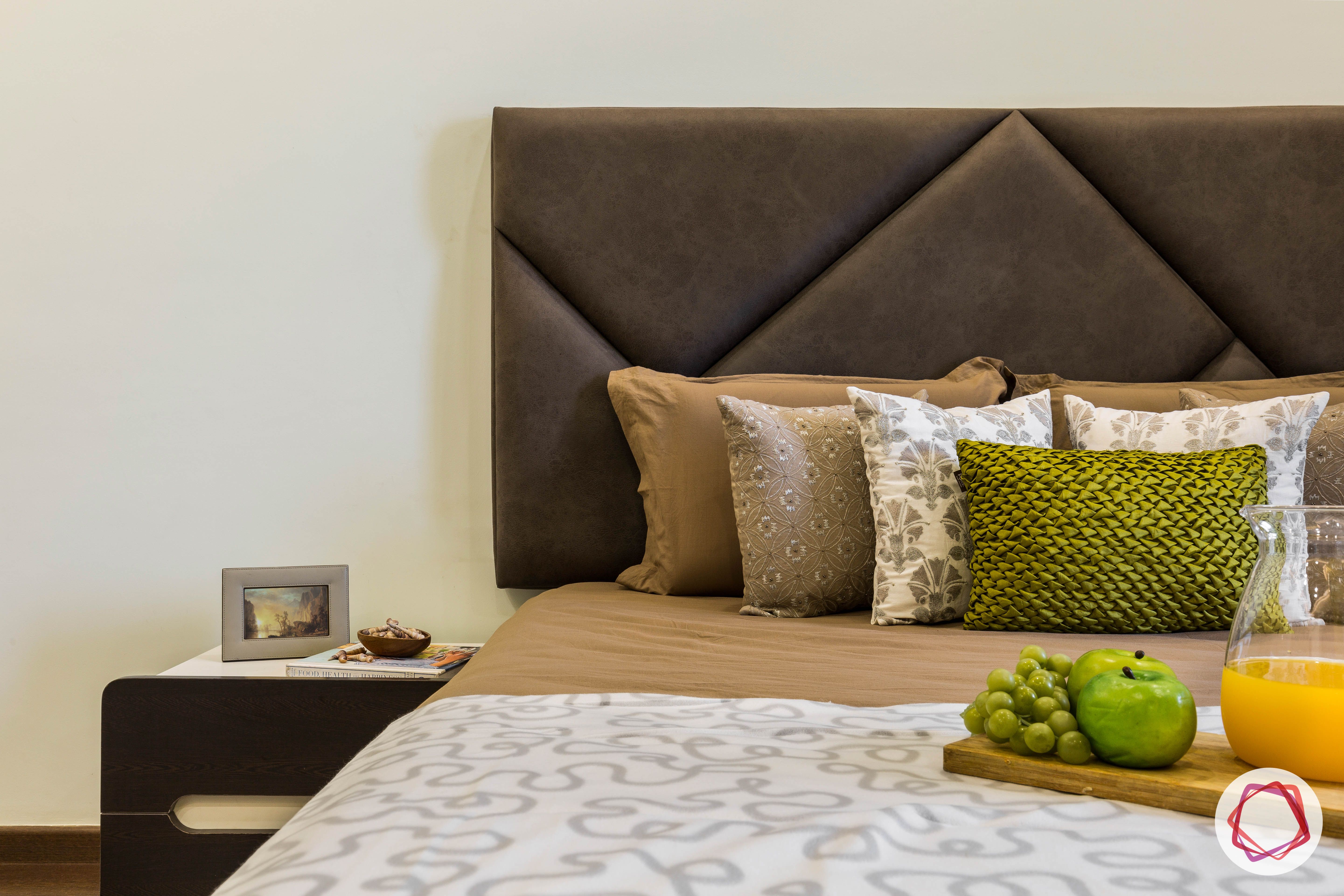
Who livs here: Harish, his wife Anukriti Singh and their two children
Location: Paras Irene, Sector 70A, Gurgaon
Size of home: 3BHK spanning 2,150 sq ft
Design team: Interior designer Pamela Dev and Project Manager Maninder Singh
Livspace service: Full home design
Budget: ₹₹₹₹₹
Growing up, both Harish and his wife Anukriti were always surrounded by traditional wooden interiors. So when they got their brand new flat at Paras Irene, Gurgaon they agreed on one thing: no wooden furniture! After meeting up with a local designer and feeling like they needed something more, they decided to book a consultation with Livspace. On meeting our designer, they knew they had come to the right place!
They explained how their dream home looked like to designer, Pamela Dev, and revealed that they were looking for a low-maintenance home sans wooden elements. They were also particular they didn’t want bold colours.
With beautiful wallpapers, comfy interiors and pops of mustard, Pamela crafted a stellar home that met their brief to the T. Let’s pop right in!
Flat Interior Design: A Minimal Foyer
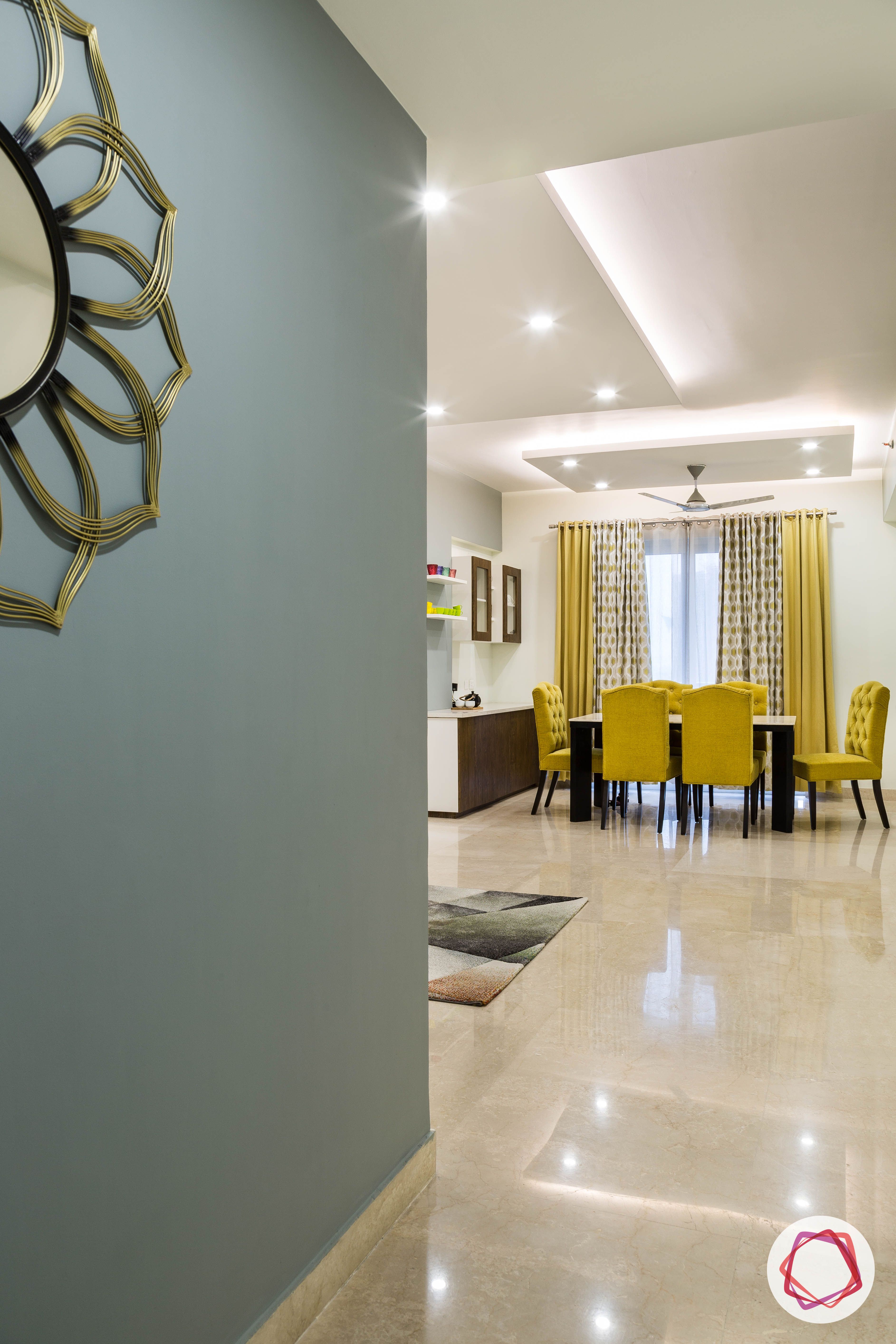
The entrance of this brand new home is kept minimal and stylish. Flaunting a gorgeous blue-grey wallpaper and a gold accent piece, the foyer certainly scores a perfect ten on first impressions.
Flat Interior Design: Floral Living
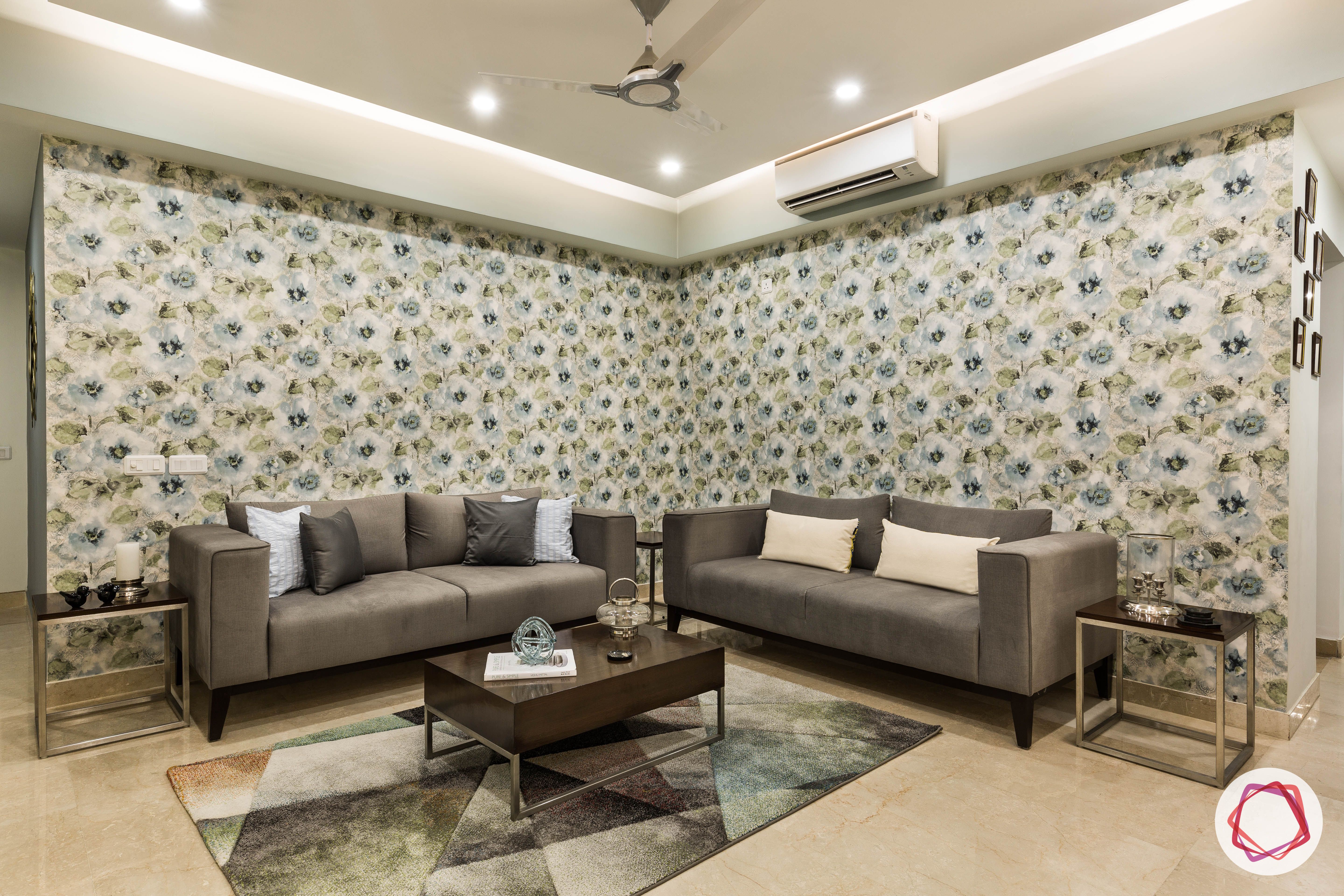
Minimalistic grey sofas have been set against the backdrop of a floral wallpaper
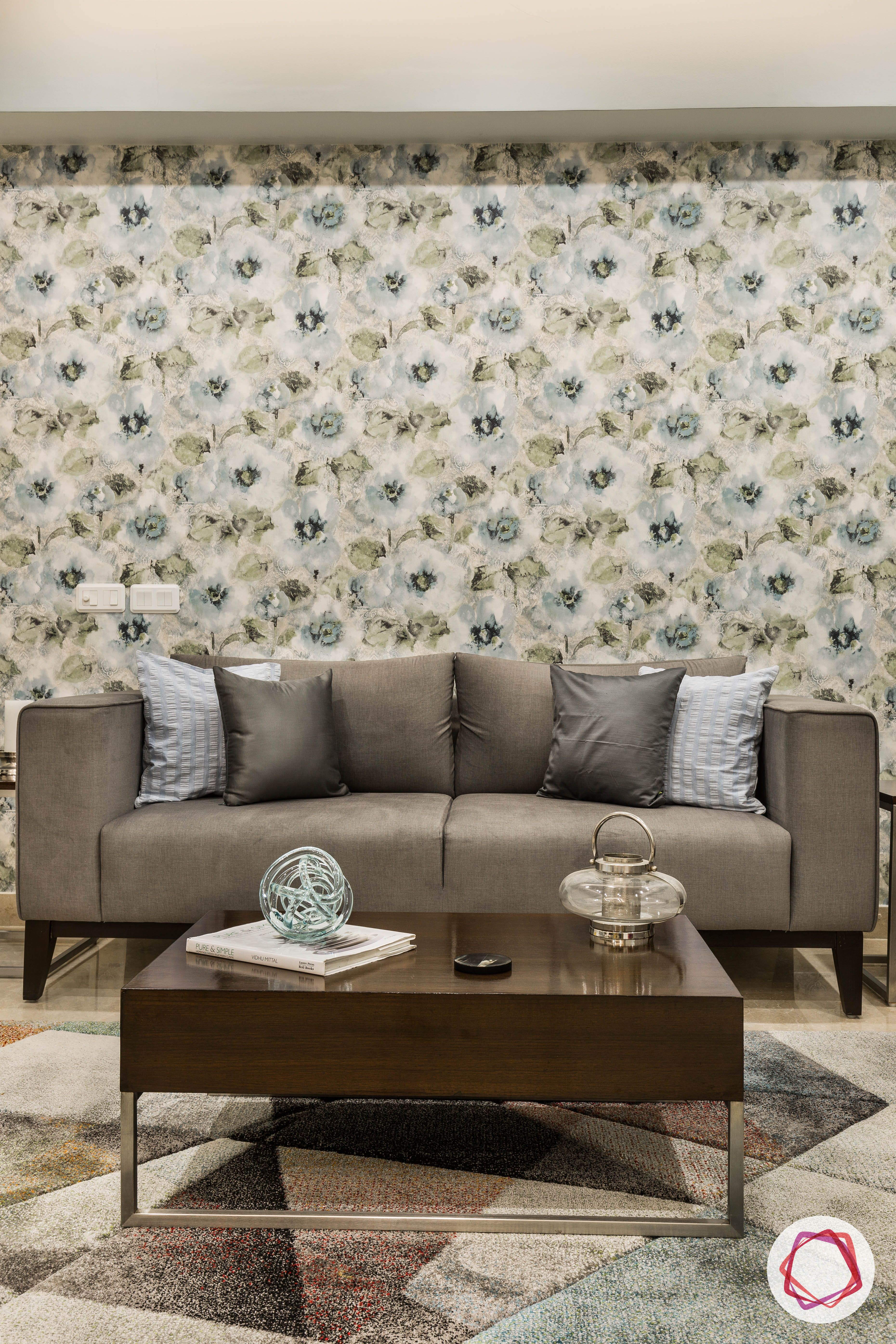
If simplicity is your cup of tea, this living room certainly deserves your attention. Stepping into the living, your eyes are immediately drawn to the floral wallpaper. Two grey retro square arms sofas make for comfy seating. In addition, Pamela threw in a patterned rug to offer a little dimension to the space. The tables here are a set of three – with wooden tops and metallic legs. Also, take a moment to notice the elegant false ceiling. Doesn’t it soften up the space?
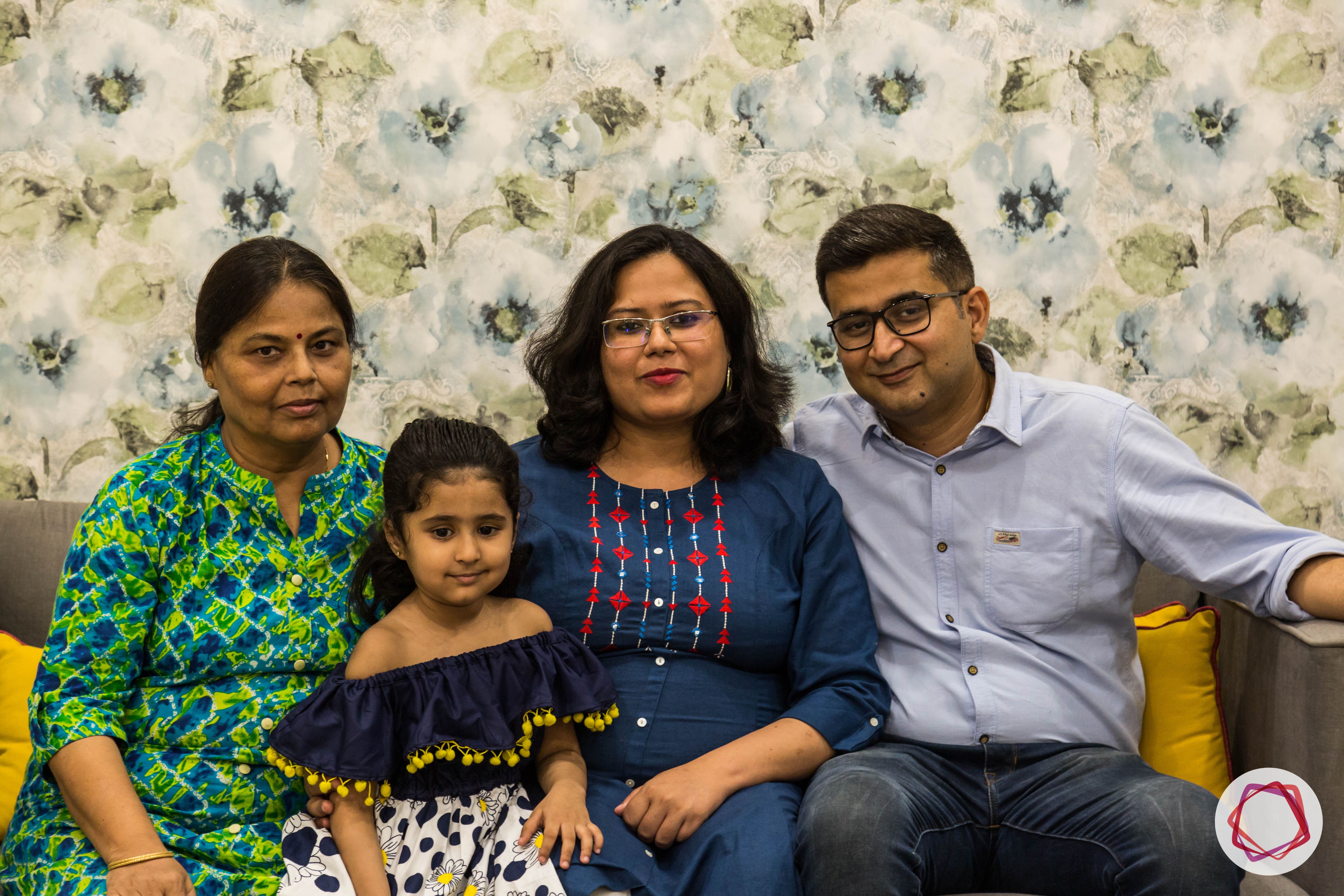
“We love how our home has turned out, especially the dining room. We are also impressed with the quality of post-service. Overall, we are very satisfied with our experience!”
– Anukriti and Harish, Livspace Homeowners

Flat Interior Design: Cosy Dining
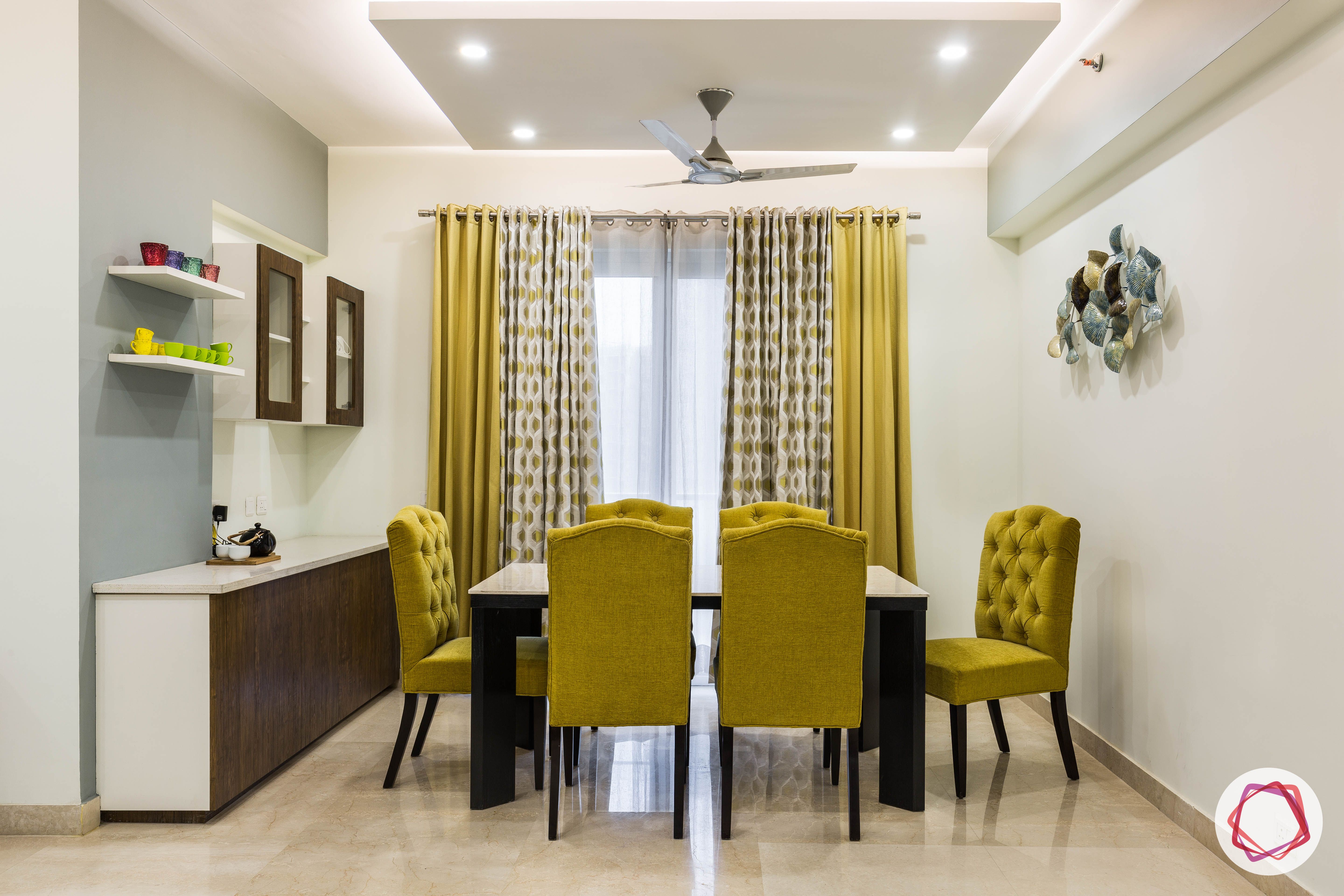
“Our favourite part of the house is definitely the dining. We love the pop of mustard,” says Anukriti. And we agree! The upholstered chairs in mustard are paired perfectly with the sleek marble top of the dining table. Besides this, Pamela put in a white and brown crockery unit. It’s been done up in a membrane finish for easy maintenance.
The upper cabinets have been fitted with glass shutters to offer a peek into their favourite crockery. Two simple shelves have been mounted on the wall for an extra bit of display option. We also like how the wall behind the crockery unit is painted in light grey. Just like the living room, the dining area too is dressed in floating false ceiling.
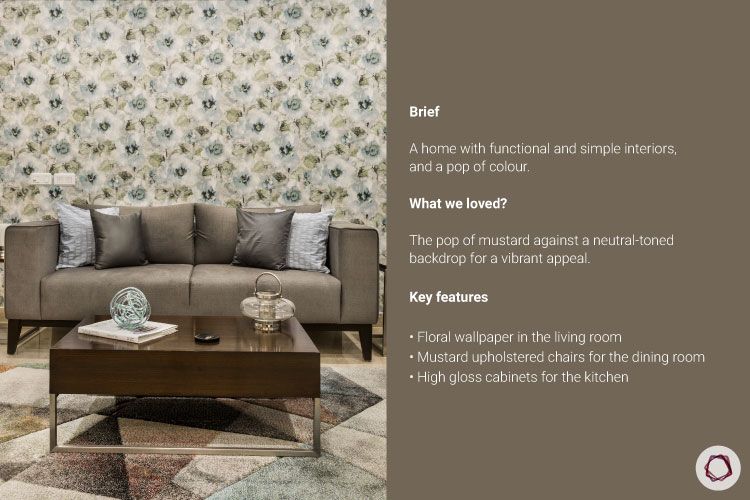
Flat Interior Design: A Functional Passage
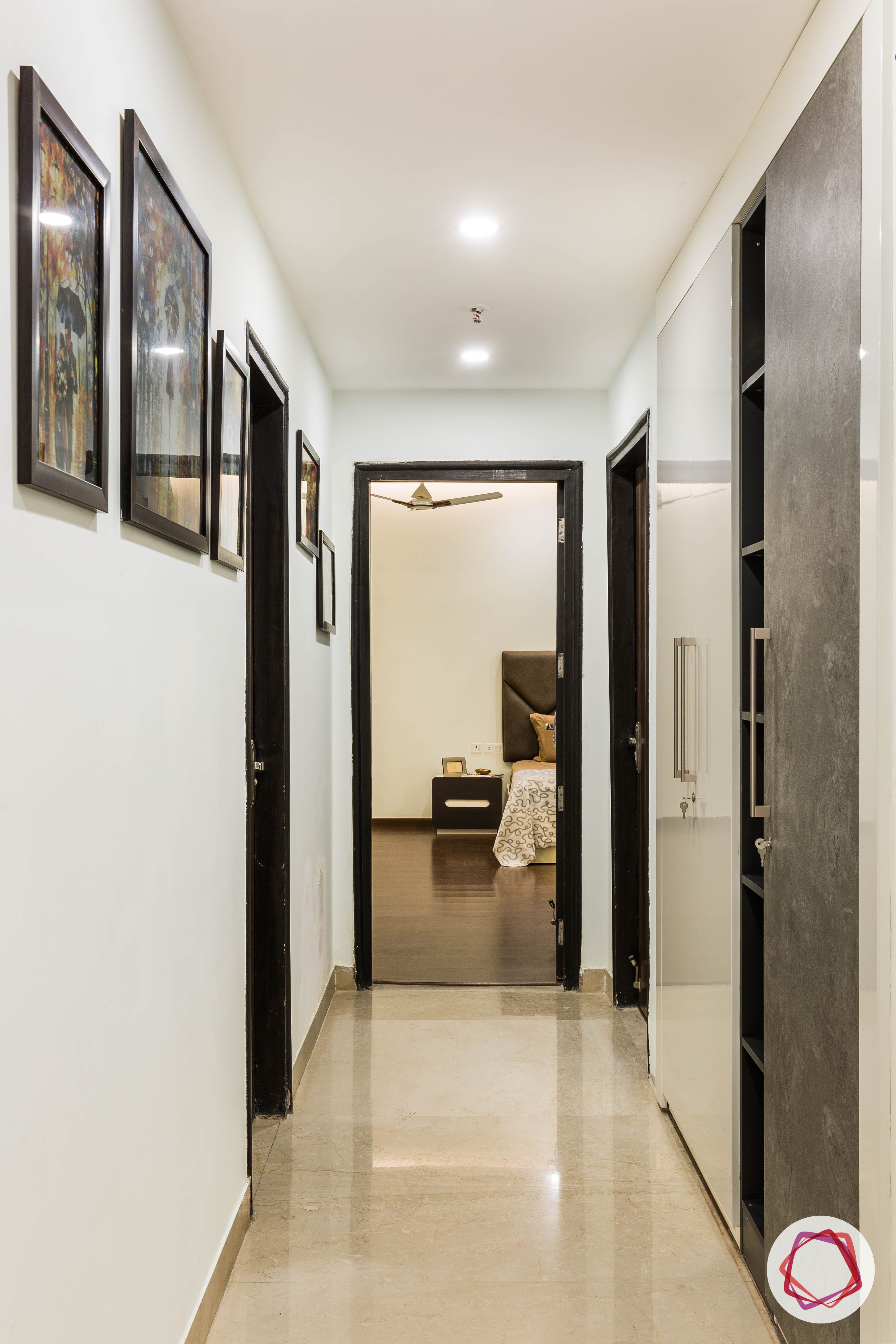
Who wouldn’t love nifty solutions? The narrow passage to the bedrooms features a wall niche for a wardrobe. While one door flaunts a rustic stone finish, the other has been done up in white membrane. The wardrobe also has open shelves fitted with spotlights to display souvenirs.
Flat Interior Design: An Efficient Kitchen
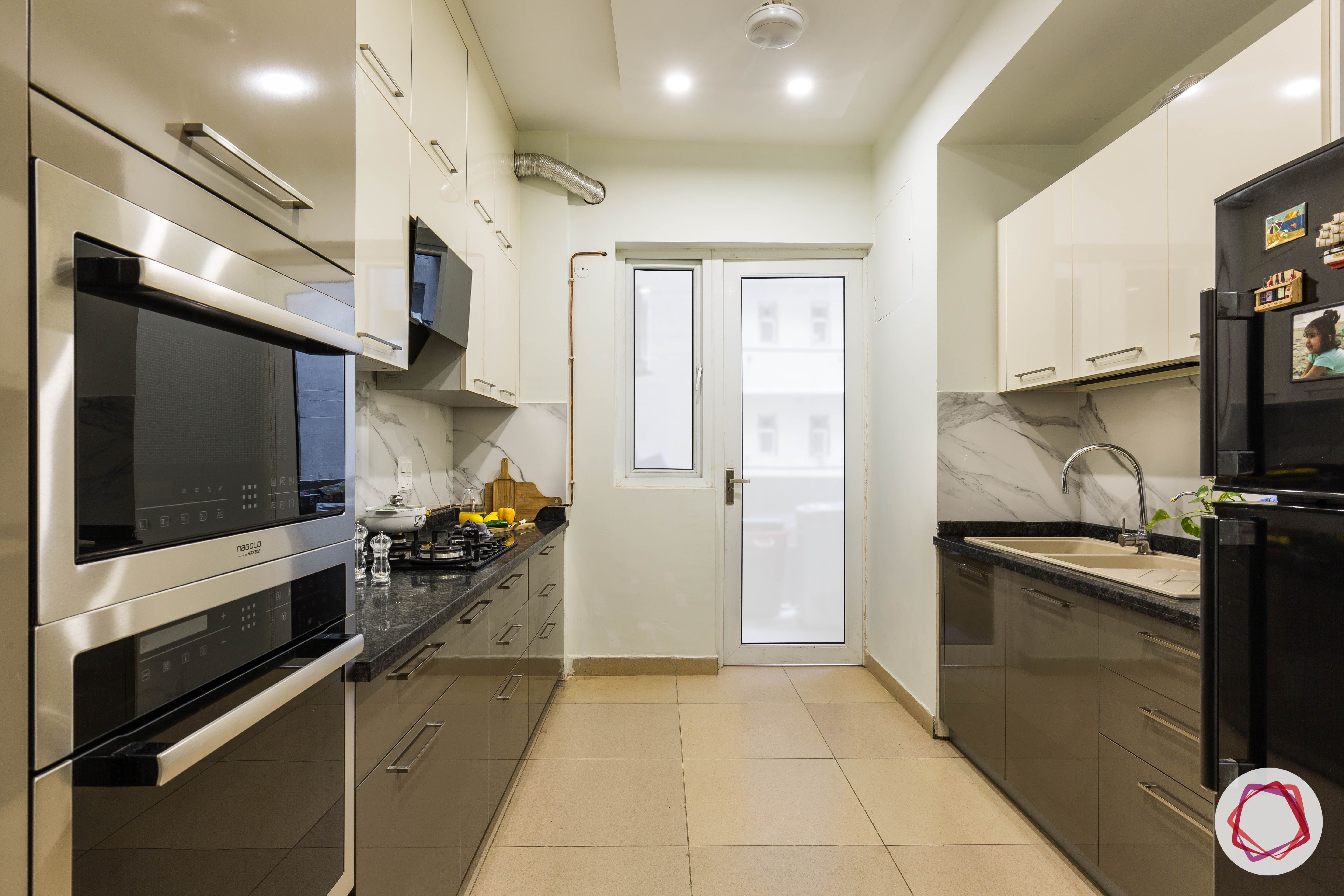
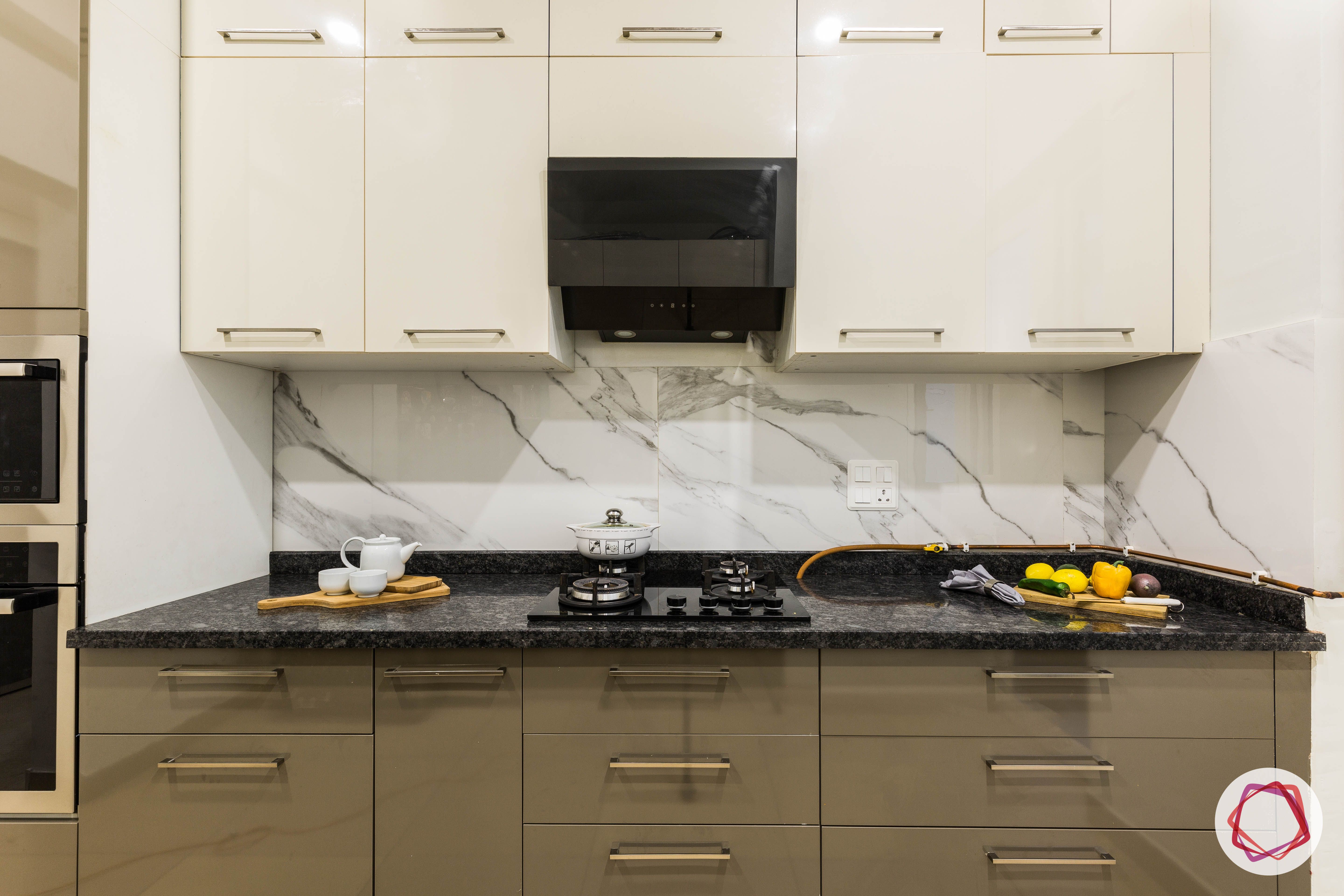
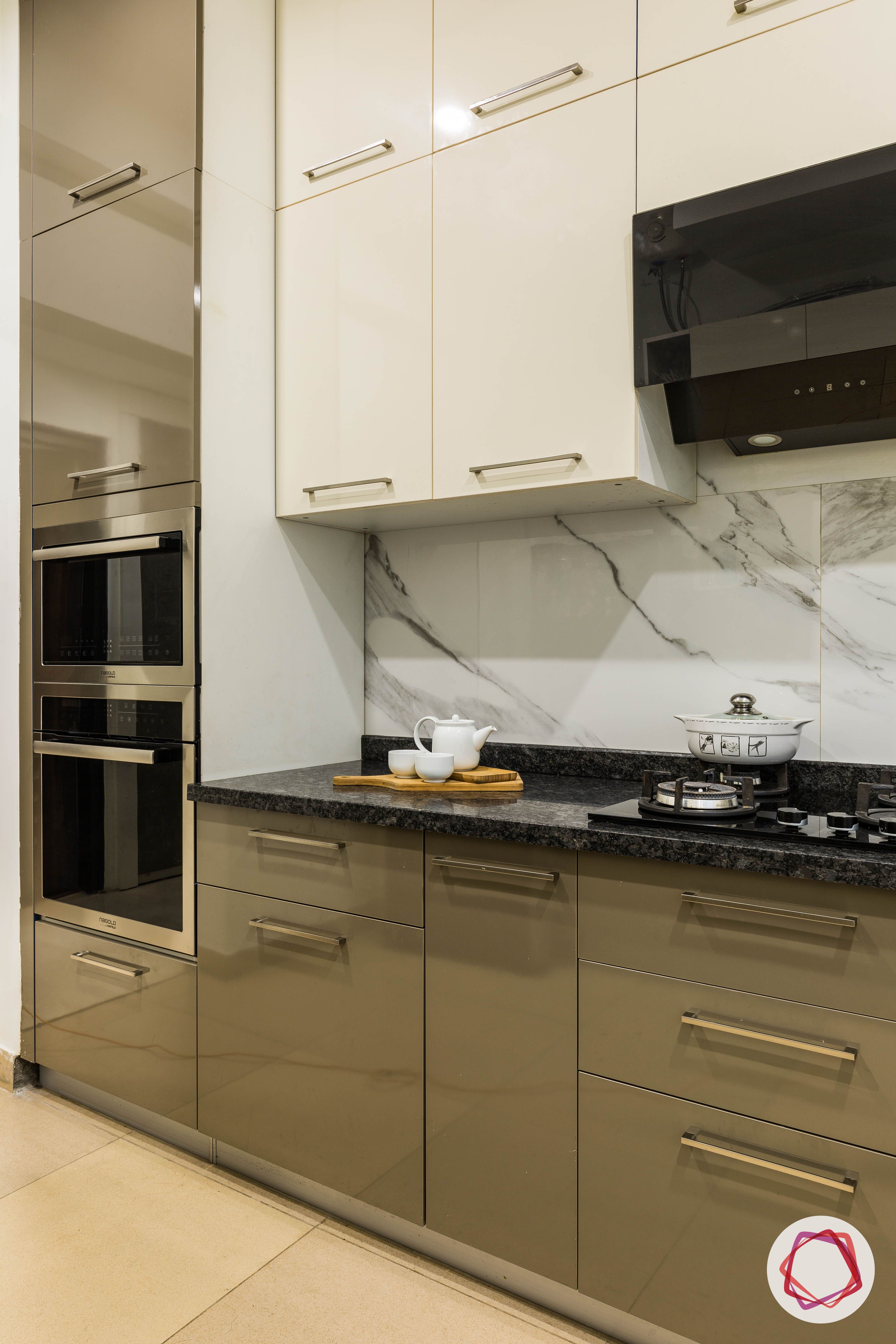
Parallel kitchens are uber efficient. Just like this one. Together with ample storage on both sides, Pamela maximised the potential of the kitchen. The overhead cabinets are a classy champagne colour while the base units are in a mocha hue. Pamela also added a tall unit with a built-in oven. Above all, thanks to its high gloss laminate finish, the cabinets appear smooth and shiny. For the purpose of easy maintenance and being budget-friendly, laminate was an easy choice for the family.
The countertop is a dark granite and the backsplash features beautiful Satvario tiles. The elegance of the false ceiling steps into the kitchen as well, this time in a compact square design.
Flat Interior Design: A Happy-hued Bedroom
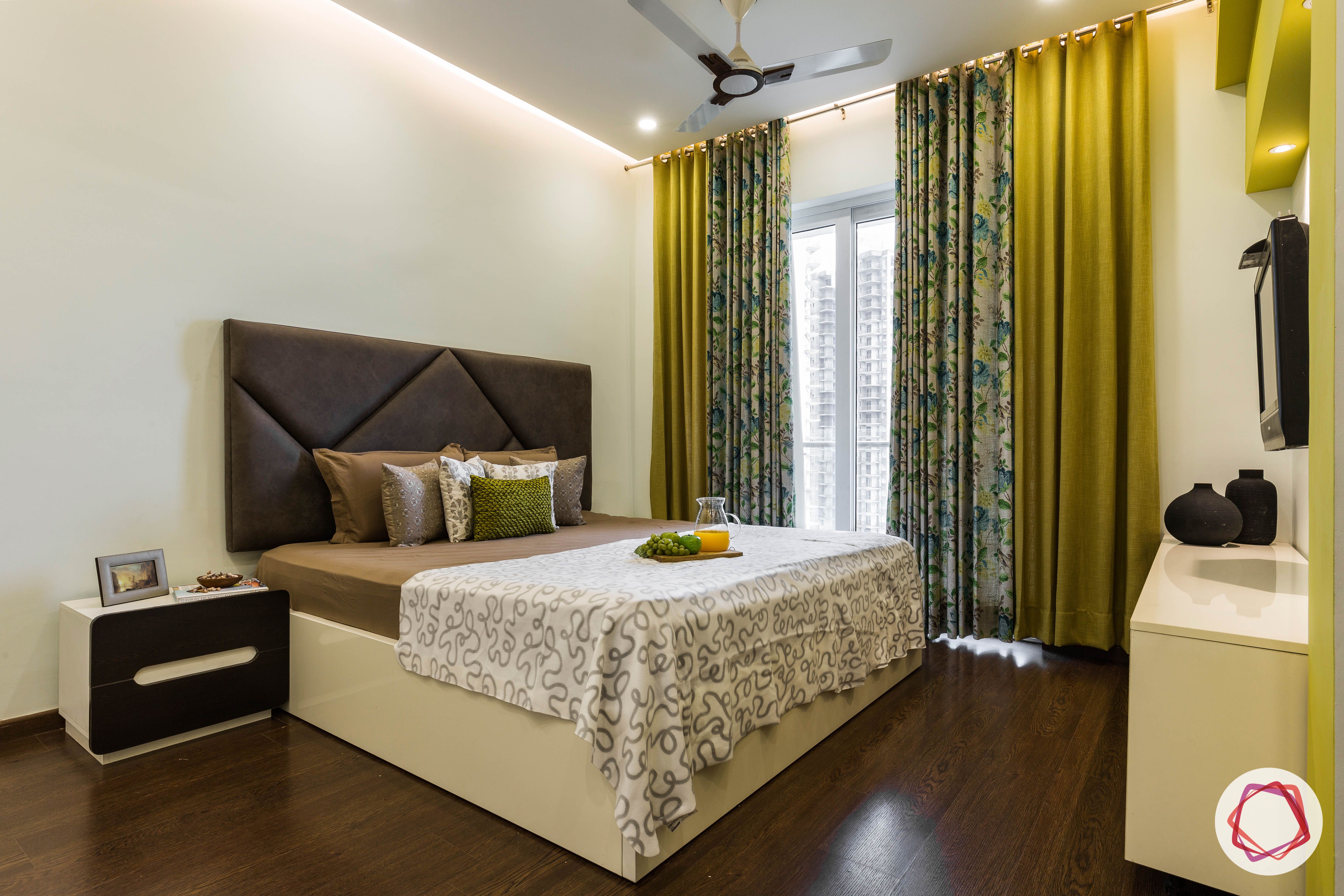
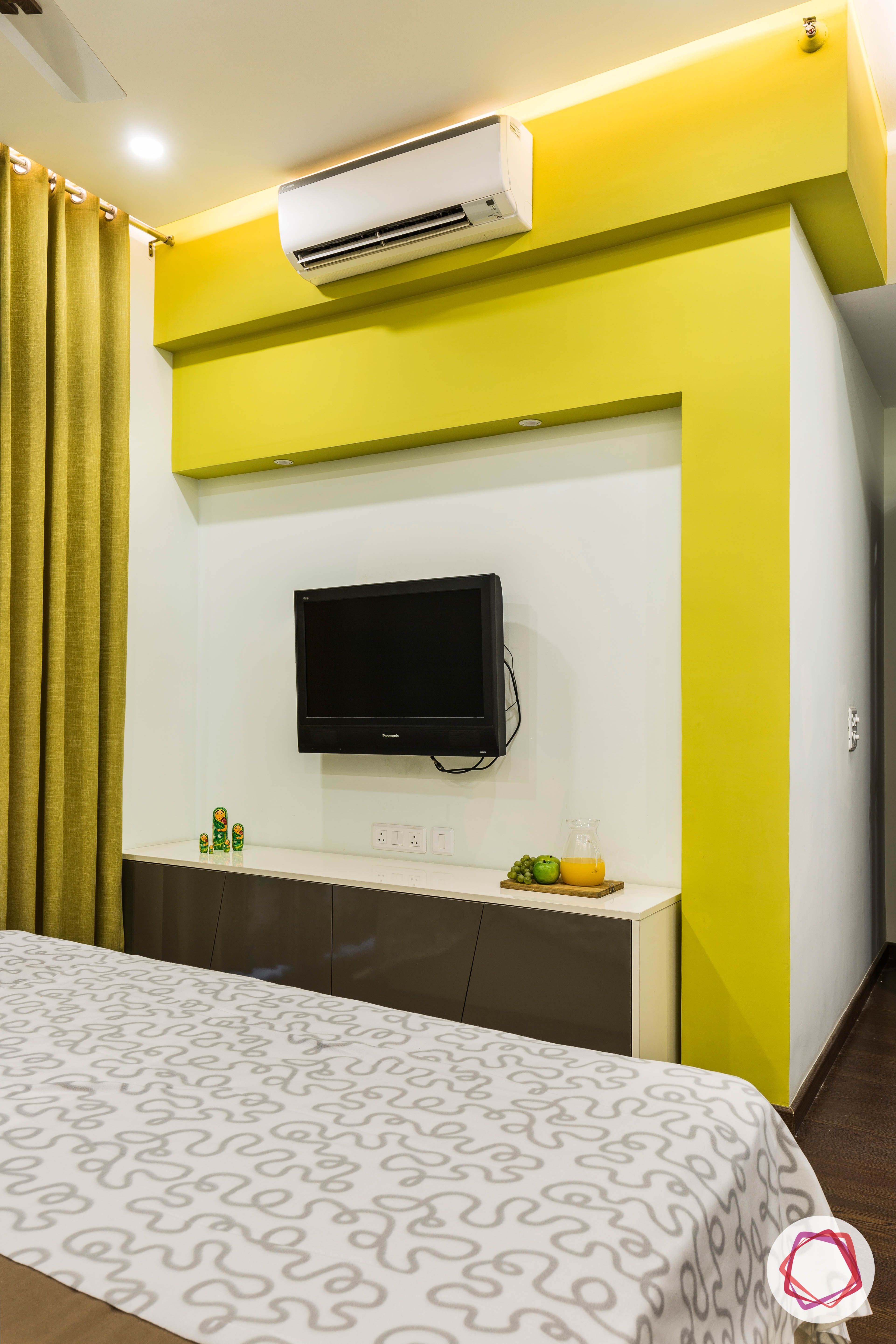
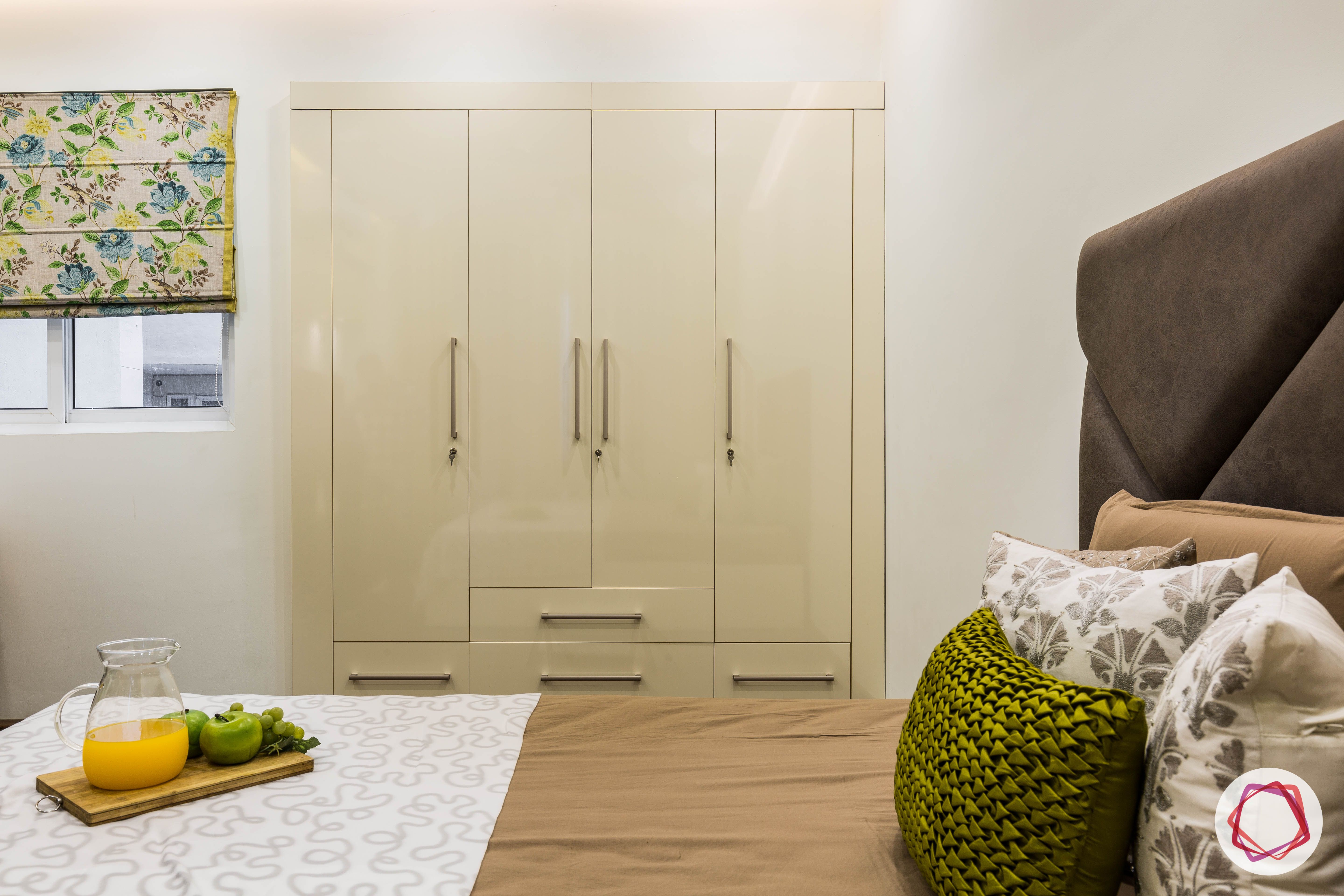
The master bedroom is a splash of colours. Whether it’s the mustard outer curtains, dark grey upholstered headboard or the yellow wall column above the TV, the bedroom scores for its vibrancy.
If you take a look at the wardrobe here, you would notice that it has extra drawers at the bottom. Since Anukriti was particular about having more drawers for hassle-free storage, Pamela ensured the wardrobe was perfectly tailored to the family’s needs. It also had to be easy to clean. With this purpose in mind, Pamela chose a high gloss laminate champagne colour. Moreover, the TV unit adds to the smooth appeal of the room because it’s been done up in high gloss laminate as well.
Flat Interior Design: Minimal yet Stylish Bathroom
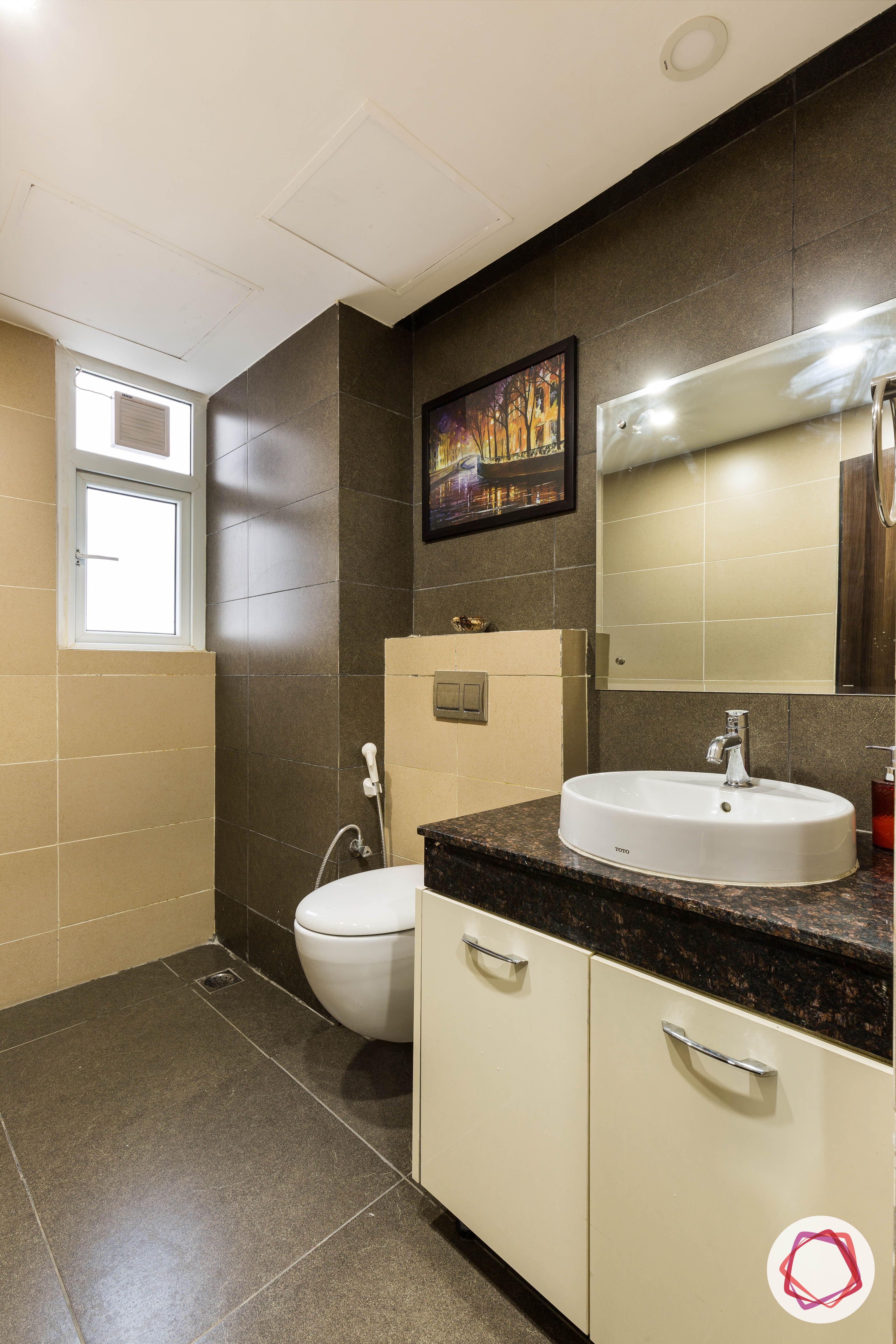
For the bathroom, Pamela put in an elegant square vanity mirror and added cabinets below the sink. Above all, we love how the framed picture adds a touch of personality to the space.
“Working with Harish and Anukriti was a pleasure. We shared a good rapport and the entire design and execution process went smoothly.”
– Pamela Dev, Interior Designer, Livspace
Also, if you liked reading about this home, you might enjoy This 3BHK at Cleo County Blossoms on a Budget as well.
Send in your comments and suggestions.
