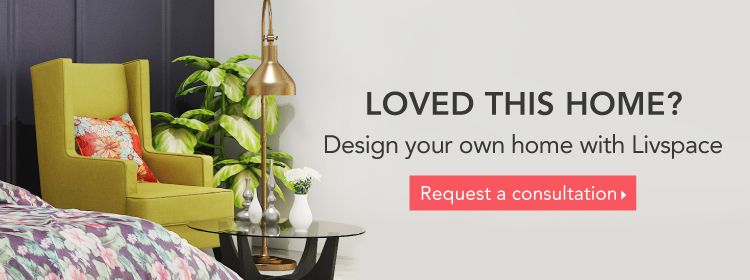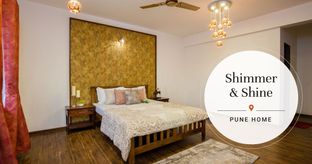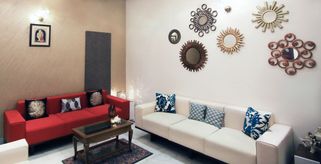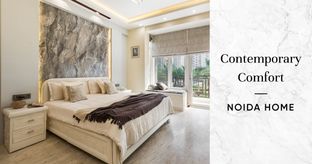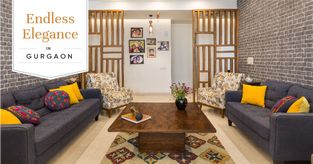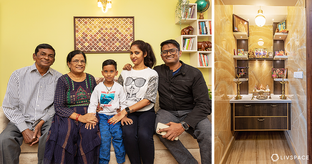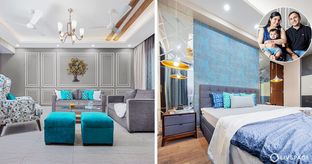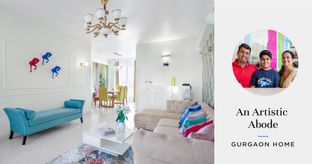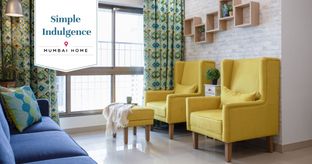A lush Bengaluru home with a white and minimalist theme to deck up the space.
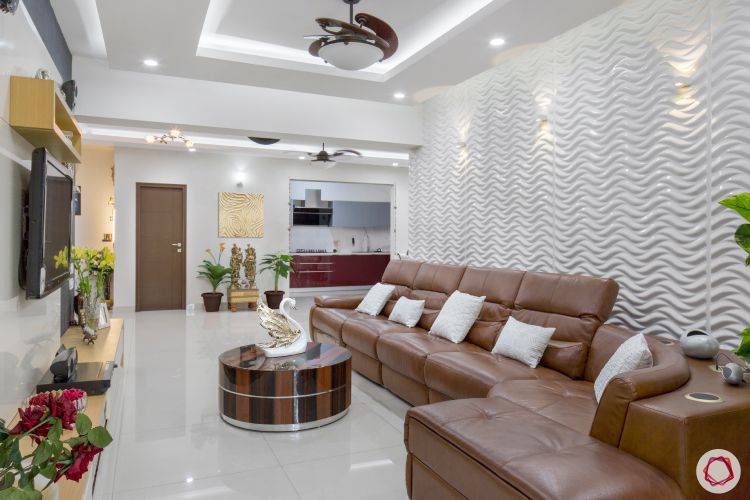
Who livs here: Lakshmi VJ with her husband V Joseph and daughter Rebecca Renee
Location: Legacy Estilo, Doddaballapur Road, Bangalore
Size: 2 BHK spanning around 2,400 sqft.
Design team: Interior Designer Uma Kari with Quality Manager S Karthik Babu
Livspace service: Full Home Design
Budget: ₹₹₹₹₹
An interior decor enthusiast, Lakshmi was keen on sprucing up the interiors of her apartment in Legacy Estilo. However, her ideas and notions needed the support of a designer, in terms of the technical and functional inputs. Thus, she and her husband V Joseph, looked for a professional to help translate their ideas into reality.
The sprawling 2,400 sqft apartment is a large palette and dream space for any interior designer to decorate. Despite meeting many designers, they still were unsure of the quality and expertise they could expect. However, when they approached Livspace and were able to scrutinise the finished products on display at the Design Centre in Bengaluru, their doubts were put to rest. Their designer, Uma Kari, was able to lend her technical knowledge to create a beautiful design for their home.
Humble Entrance
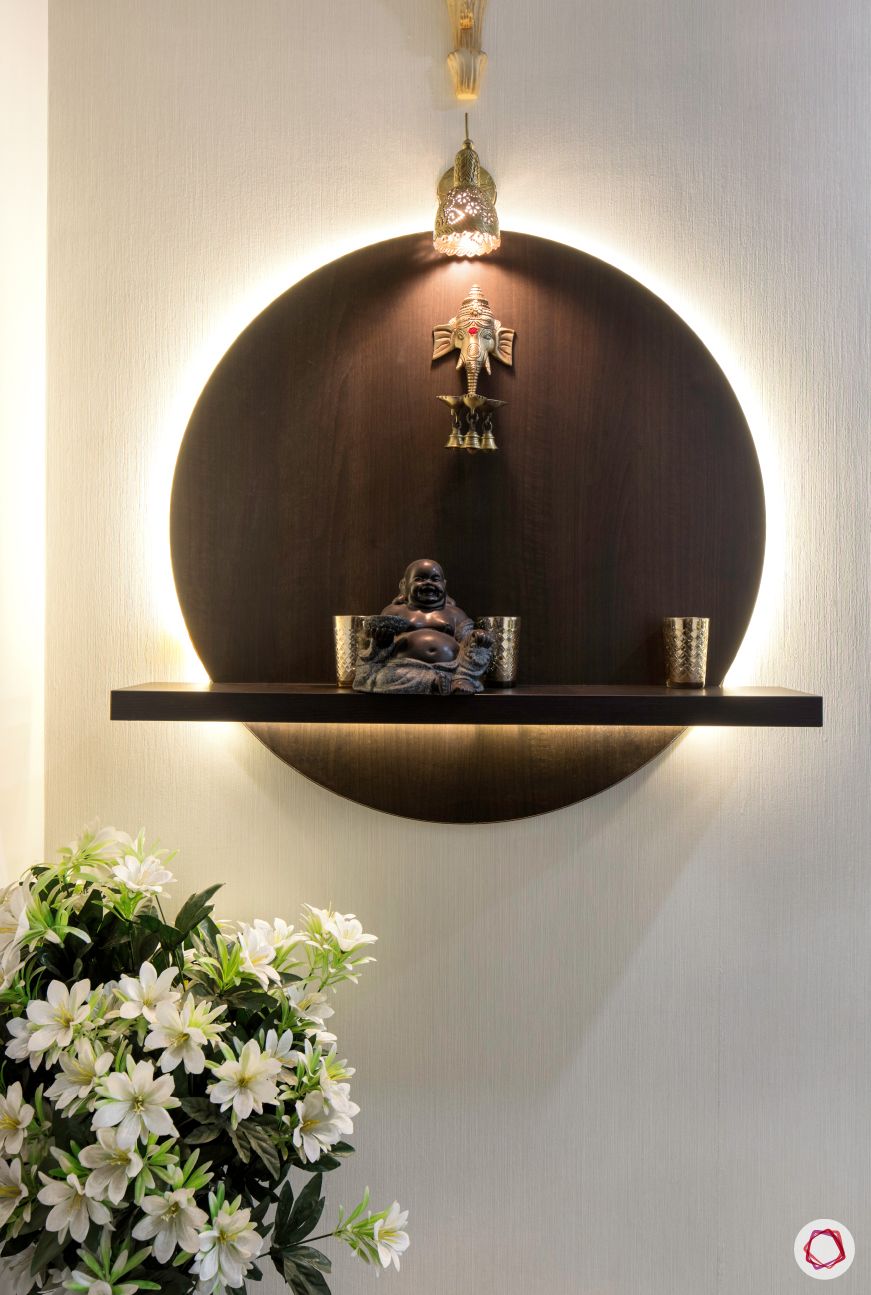
The foyer has a stunning yet simple backlit panel that brandishes different deities — a representation of the religious harmony in the family. Warm and welcoming, this gives a glimpse of what’s in store inside.
A Spacious Treat
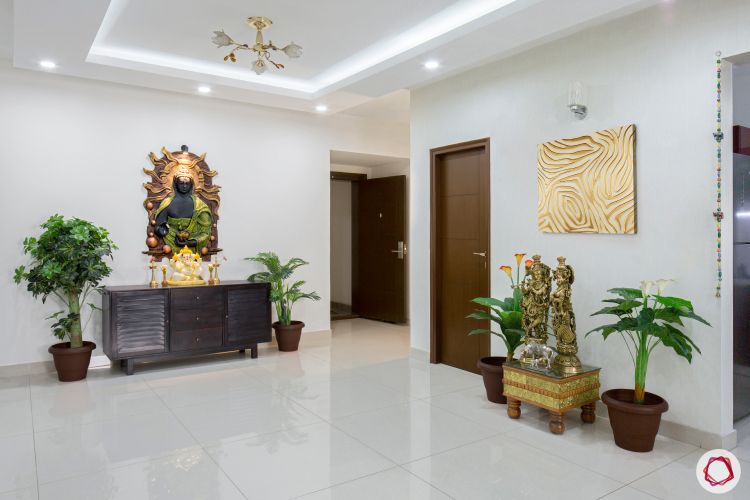
As you move on into the living-cum-dining room, what you’ll see is a spacious zone with elegant decor. Here again, many effigies of Mother Mary, Ganesha and Radha Krishna welcome visitors and hold their beliefs of this household in high regard.

The interiors are dominated by whites and dotted with the warmth of browns. The wave-patterned 3D board is the highlight of the living room giving it a subtle but stylish look. The L-shaped leather sofa is inviting and can tempt you to sink and lounge.
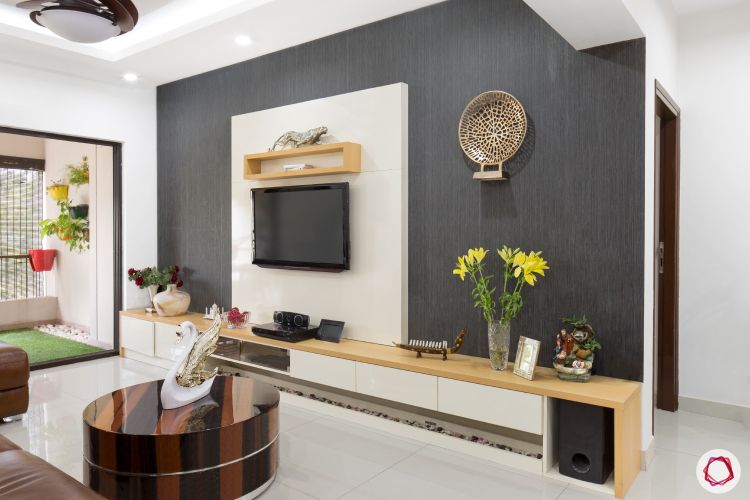
Uma has introduced clean lines and neat storage options to keep the space airy and bright. A stark contrast is introduced with a dark grey wallpaper to visually balance the feel of the room. A simple white panel behind the TV conceals wires and helps maintain an uncluttered look.
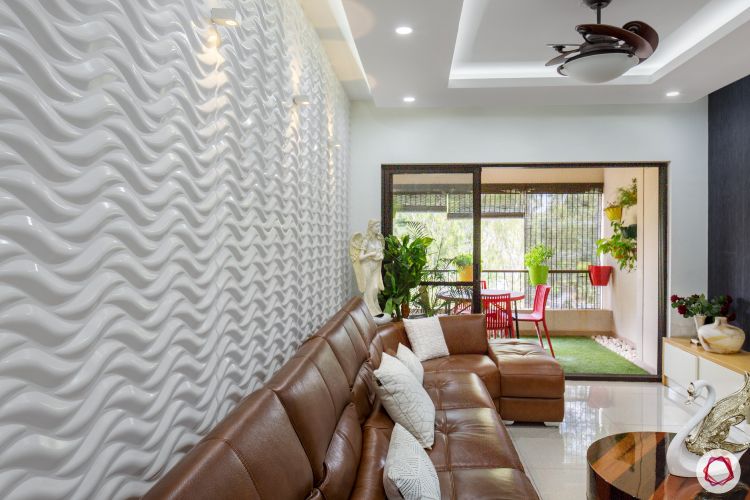
The room incorporates luxurious details — from a plush sofa to the glossy centre table to striking wall treatments. Also, this beautiful room opens out to a breezy balcony set up for coffee breaks.
A Colourful Break
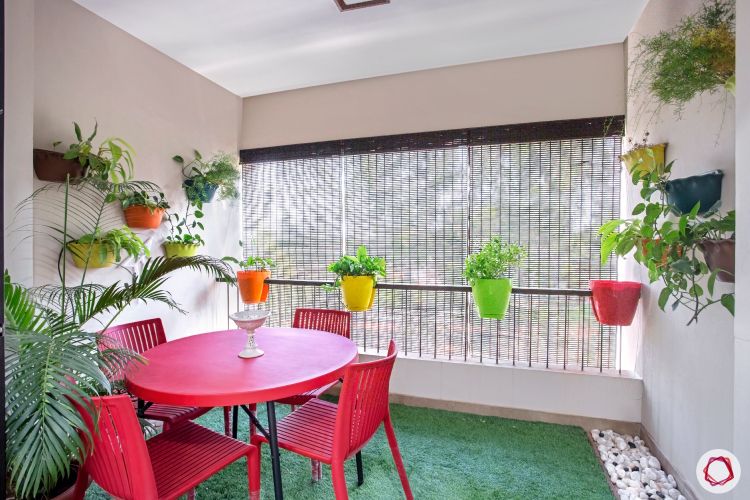
Inching away from the minimalist and neutral scheme, the balcony thrives on colours — red furniture, colourful planters, a mix of indoor plants, green turf and pebbles. Nets in the balcony keep pigeons at bay while still letting in the fresh air. What a refreshing cocoon.
Carefully Selected
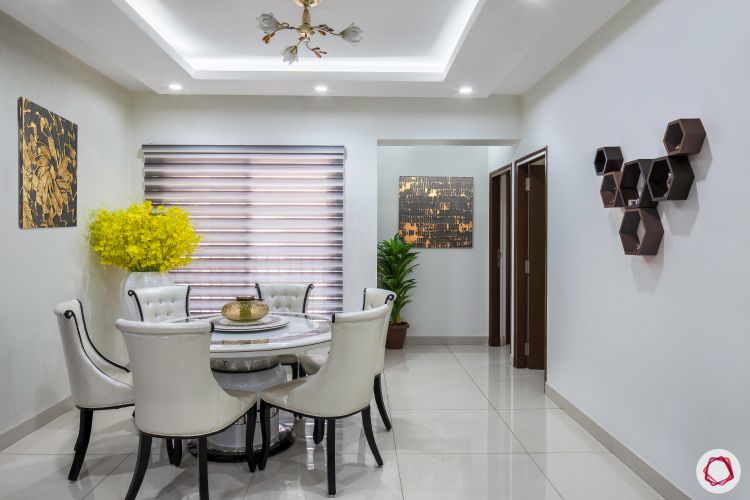
The design for every room highlights one important detail – the spaciousness of it all! White pervades the dining room design, with a dining set that spells understated opulence. For those who adore minimalist yet luxurious themes, this is a worth a second glance.
Stylish Design
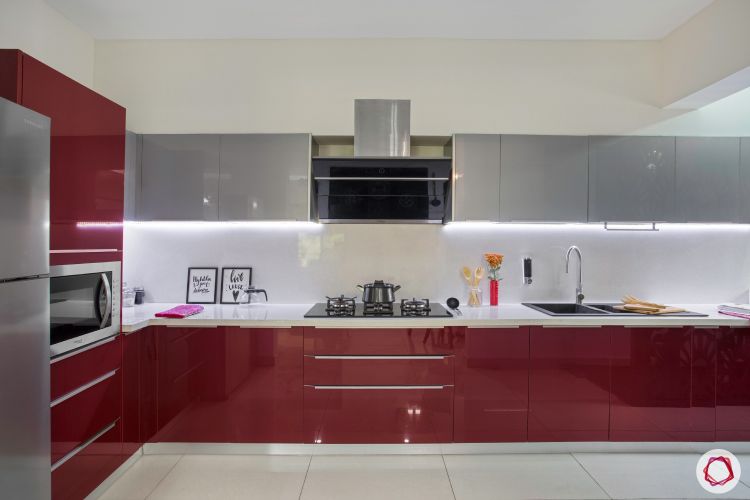
The couple loved the acrylic kitchen on display at our design centre and so the same design finds it place here. A mix of cherry red and metallic grey, the colour palette is a welcome break from the neutrals at home. Sleek, stylish and spacious — the kitchen is a perfect blend of functionality and beauty.
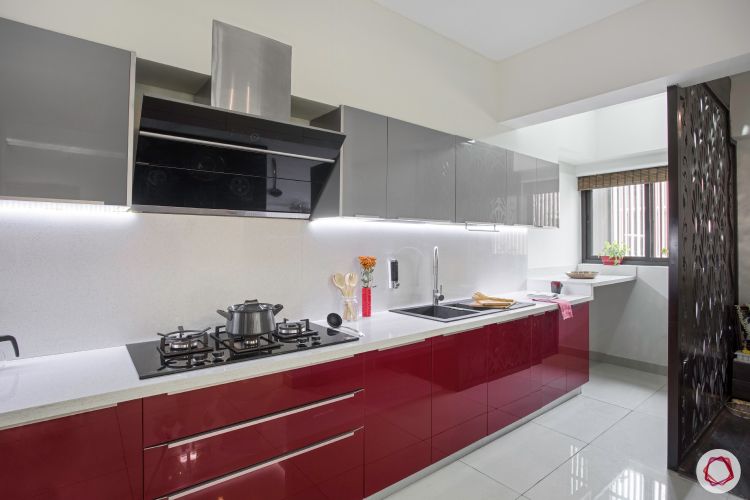
To make it appear spacious and bright, Uma broke down the utility wall that divided the space and gave it a pristine white backsplash as well. This doesn’t just makes it easy on the eyes, but also adds space to the pretty pooja room, a mandatory addition on Lakshmi’s mind.
The Divine Corner
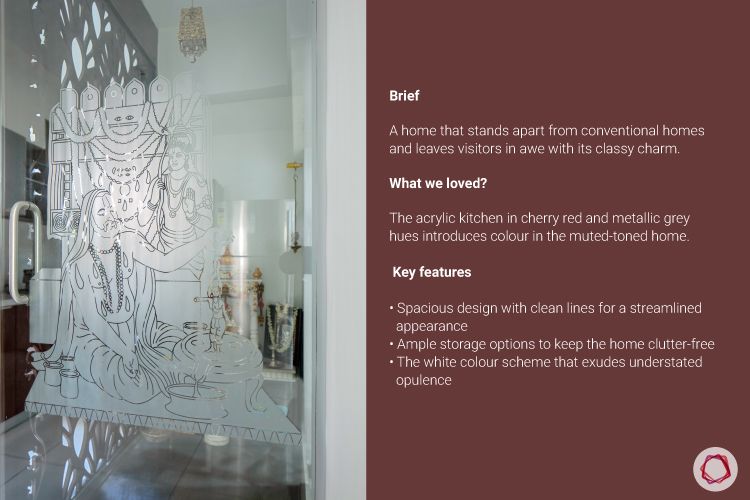
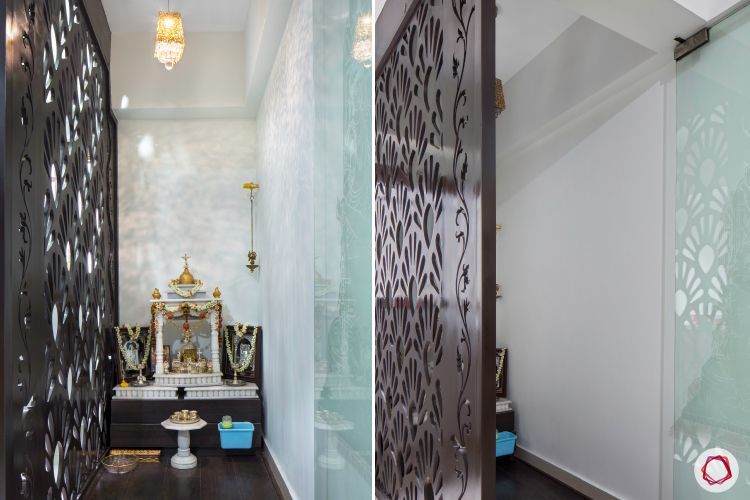
A scene from epic Hindu literature has been etched on the pooja room’s glass door, which invokes reverence while the intricate jali partition gives it the necessary division from the kitchen.
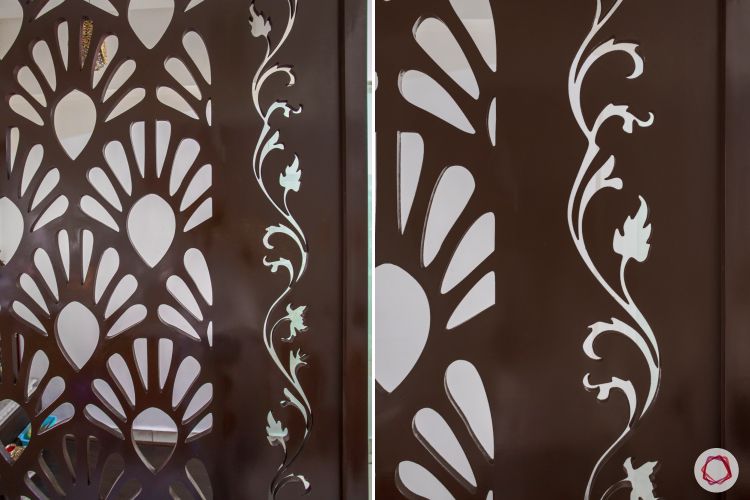
Designs of peacock feathers beautify the jali whereas the edges feature graceful tendrils — a perfect design to match the pooja room’s ambience.
Subtle Elegance
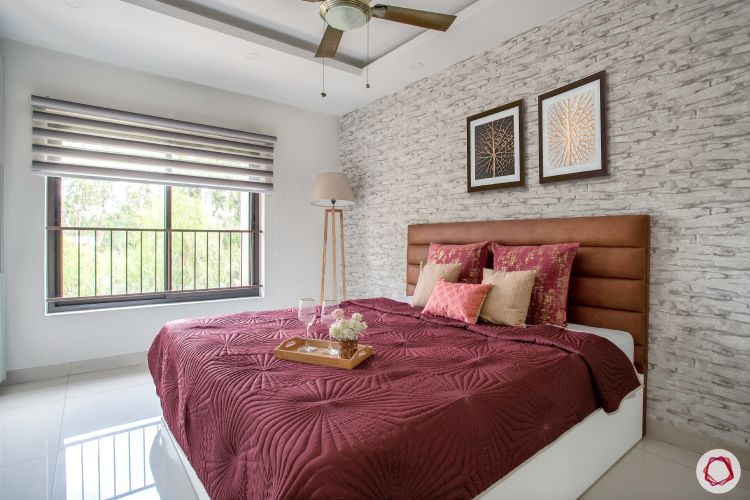
A minimalist theme is an interesting backdrop to play with stunning textures and colours. A stone-finish wallpaper forms the highlight of the master bedroom while a leatherette headboard brings in warmth.
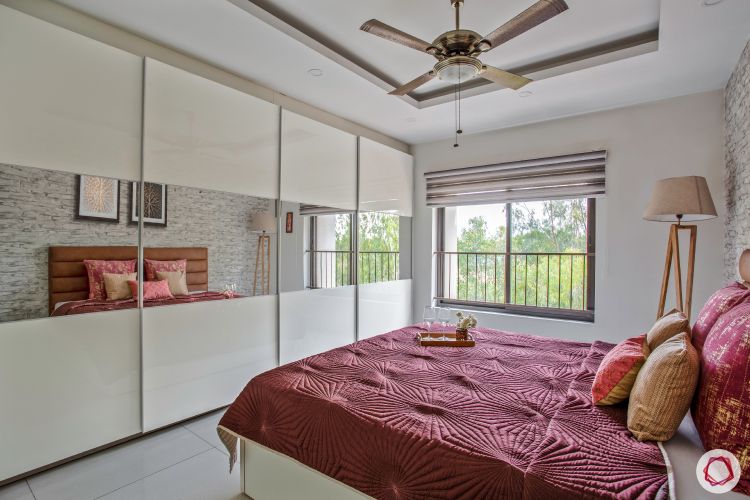
A white membrane and mirror sliding wardrobe take up the opposite wall. “Although the bedroom is large, the furniture and accessories tend to crunch the space. Thus, a white theme and mirrors have been introduced to help give it a spacious look,” says Uma. The wardrobe also has a built-in TV unit and dressing unit, making it easier for the couple.
Love of Neutrals
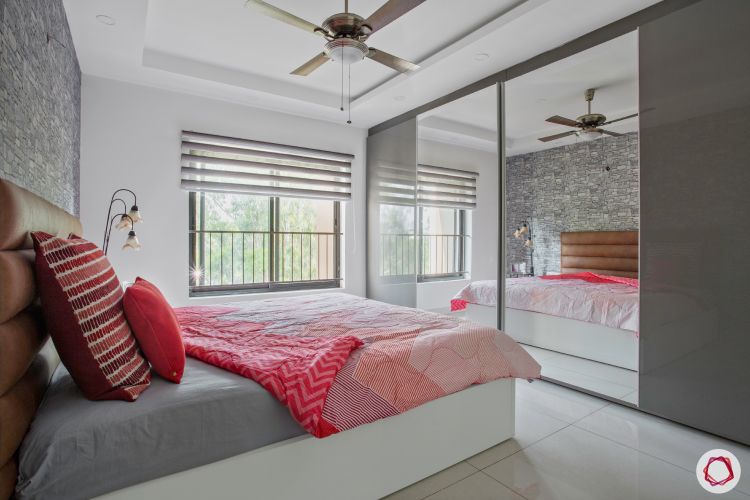
The daughter’s bedroom, on the other hand, takes on a grey colour scheme. The mirrored door wardrobe, while making the room look substantial, also doubles as a dresser too. The wall-to-wall wardrobe gives enough storage and the sliding mechanism is a space-saver!
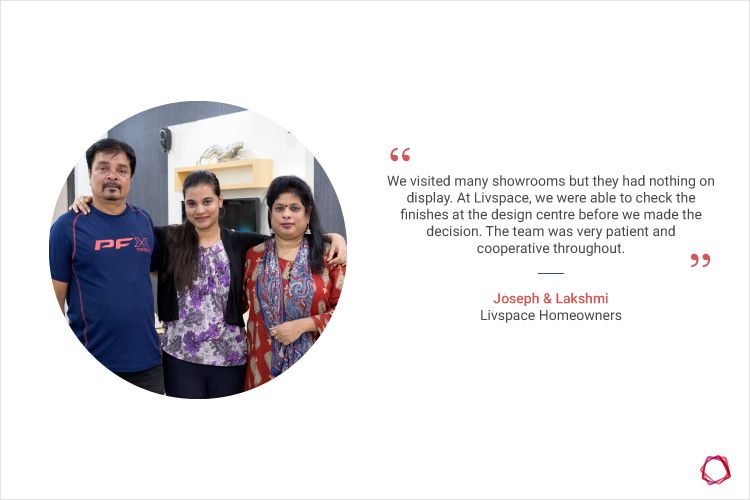
“ The whole process was a great learning experience for me and with the support of the design managers and the installation crew at Livspace, we were able to pull off a great job.”
— Uma Kari, Interior Designer, Livspace
Want more minimalist-themed homes? Here is another Bengaluru home at SJR Luxuria done up in cool and casual interiors.
