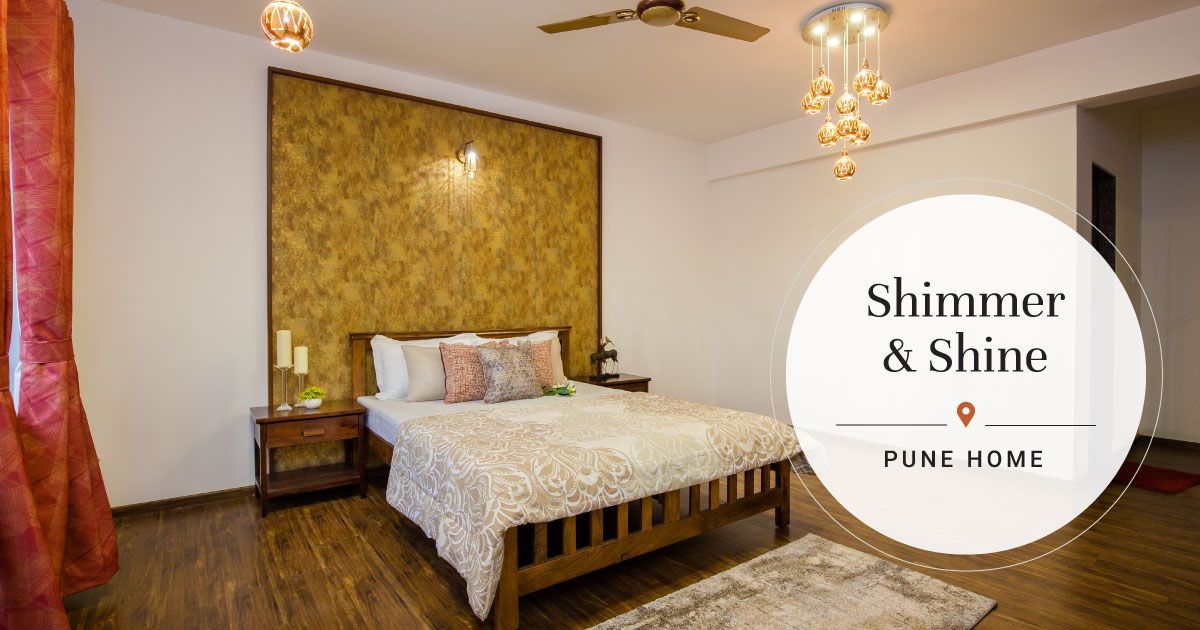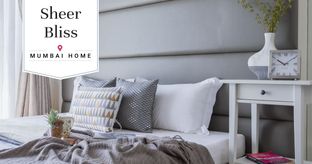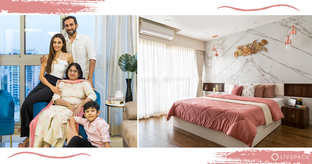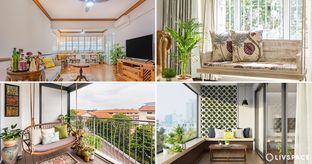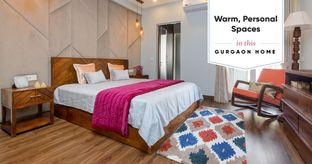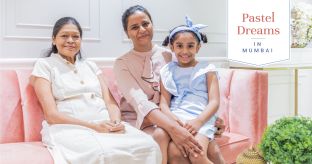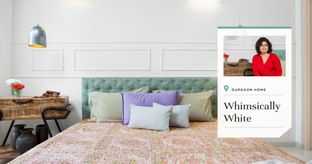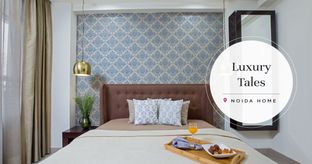This Western Hills Baner home will want you to go on a holiday, now!
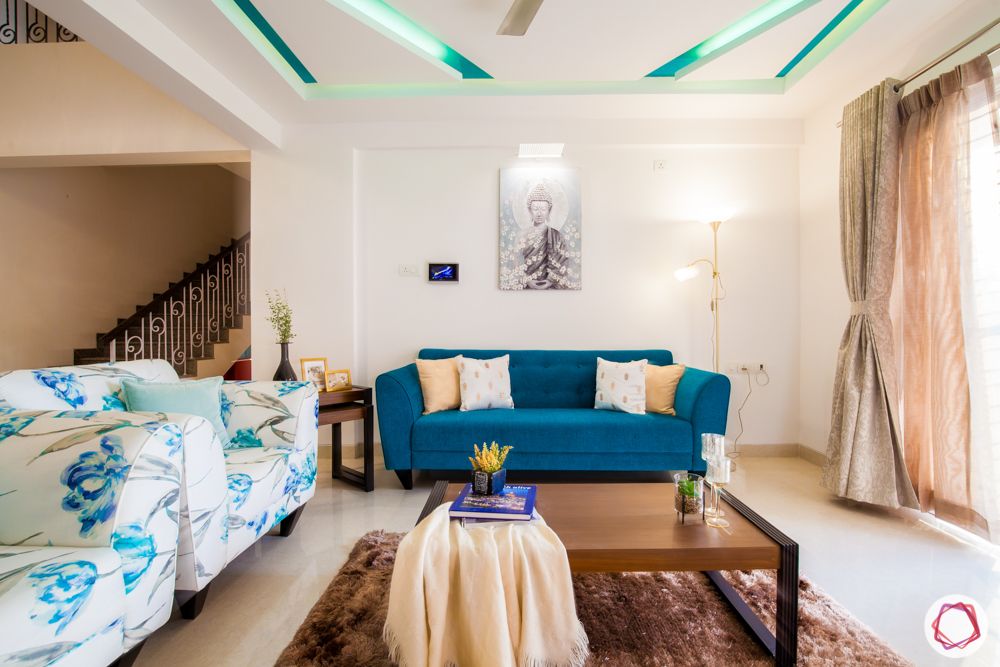
Location: Western Hills, Baner, Pune
Size of home: A 3.5 BHK spanning 3,000 sq ft approx.
Design team: Interior Designer Shweta Kainthola and Project Manager Karthik Simha
Livspace service: Full home design
Budget: ₹₹₹₹₹
Some homes have a relaxed vibe that is near impossible to miss. Such is the vibe of this villa in Western Hills Baner in Pune that it will give you holiday goals instantly. With its soft colours and warm wooden furnishings, this home designed by the top interior designers in Pune will make you feel laid back from the moment you step in. At the same time, the interiors of this home are easy to maintain! Livspace designer Shubhada Vahikar took it upon herself to ensure that this home looks simple yet cosy. Let’s take the tour to get a closer look!
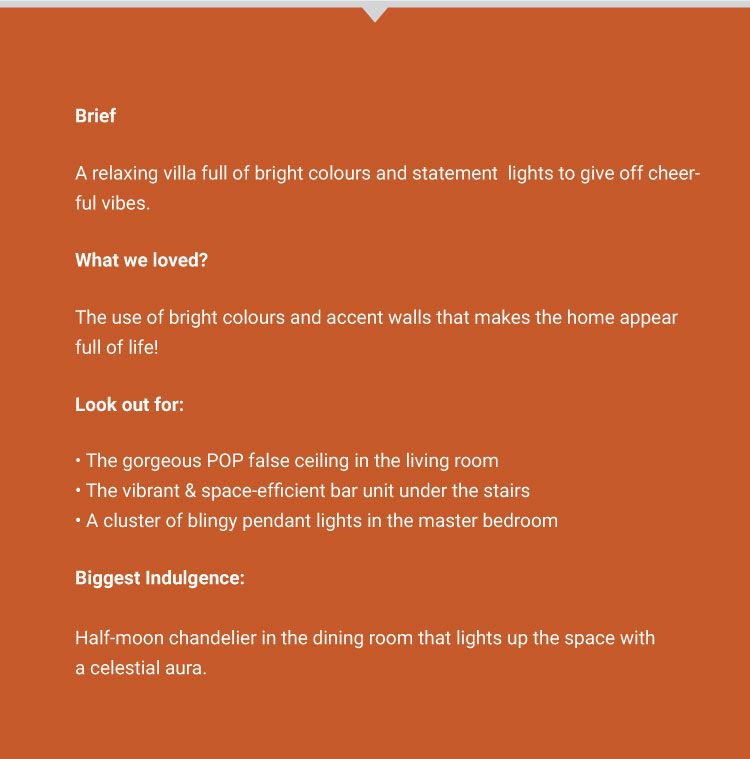
A living room in soothing blues in Western Hill Baner
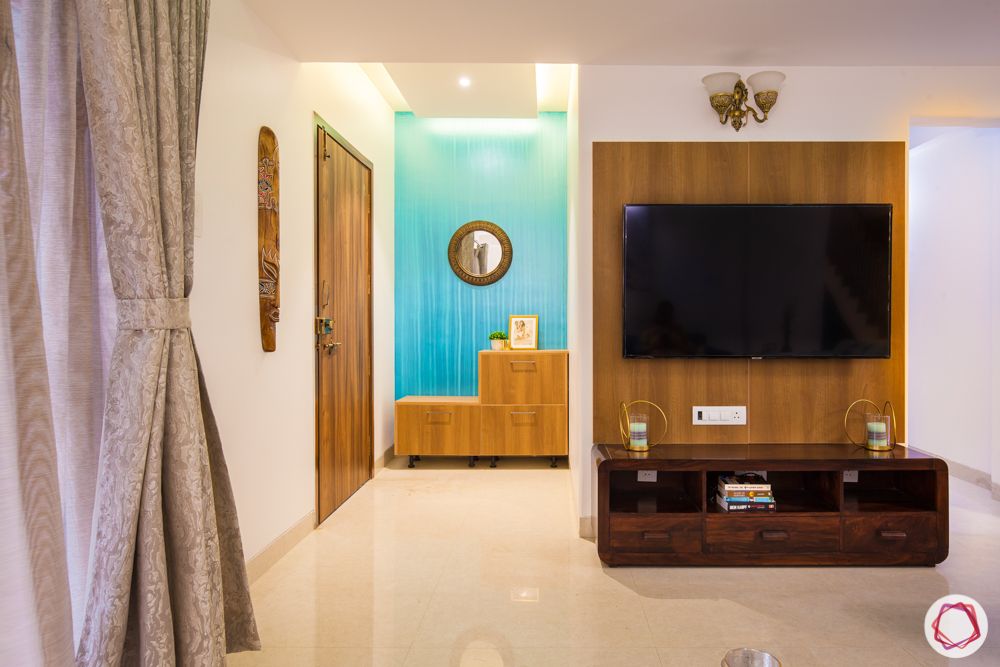
Storage by the door 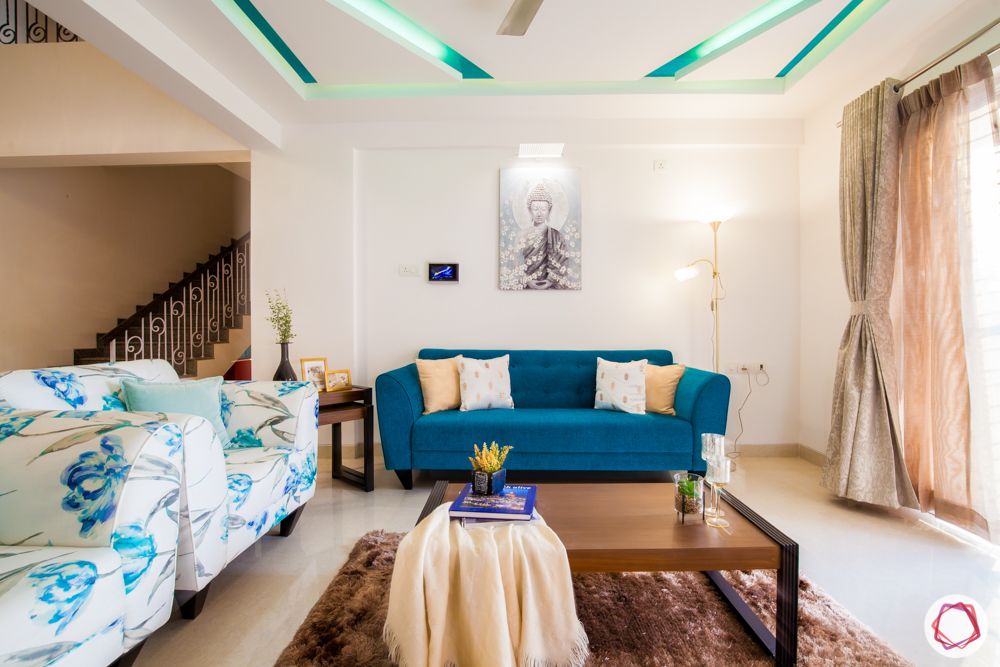
Soothing blues 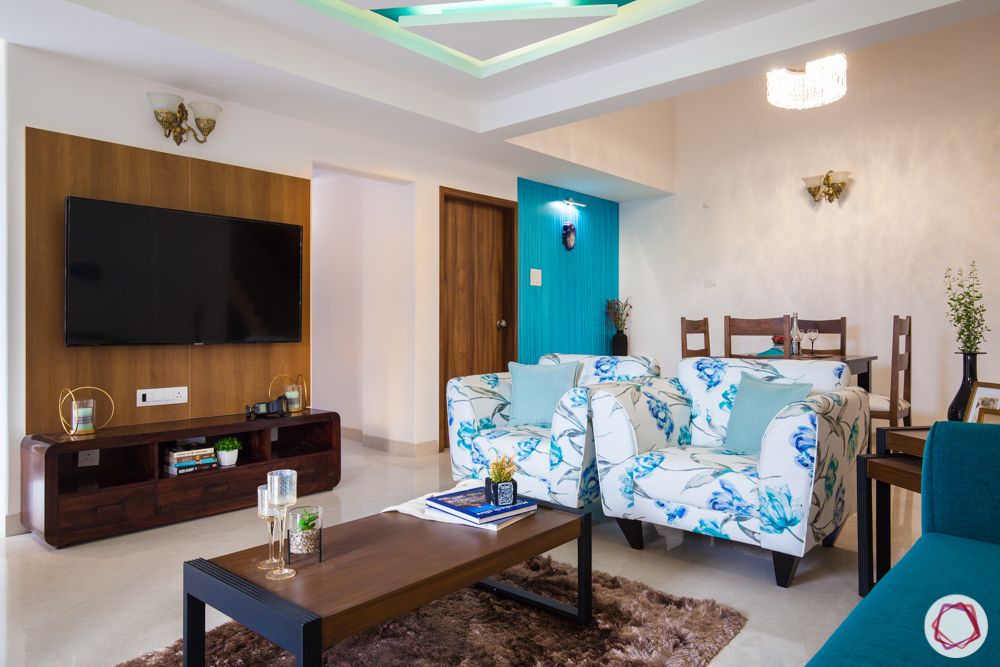
Wooden notes 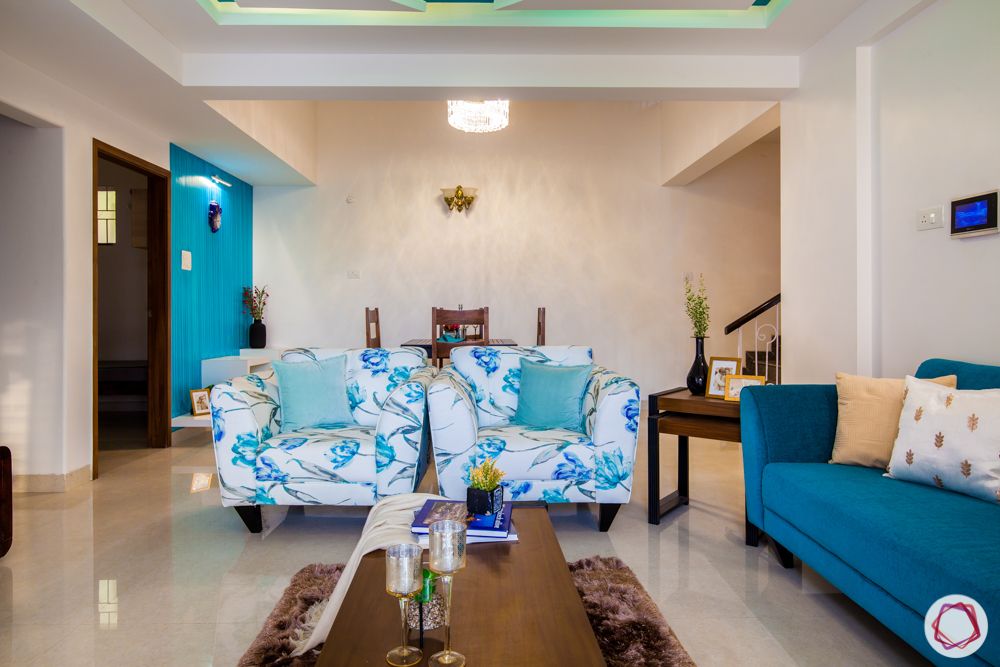
Cool colours 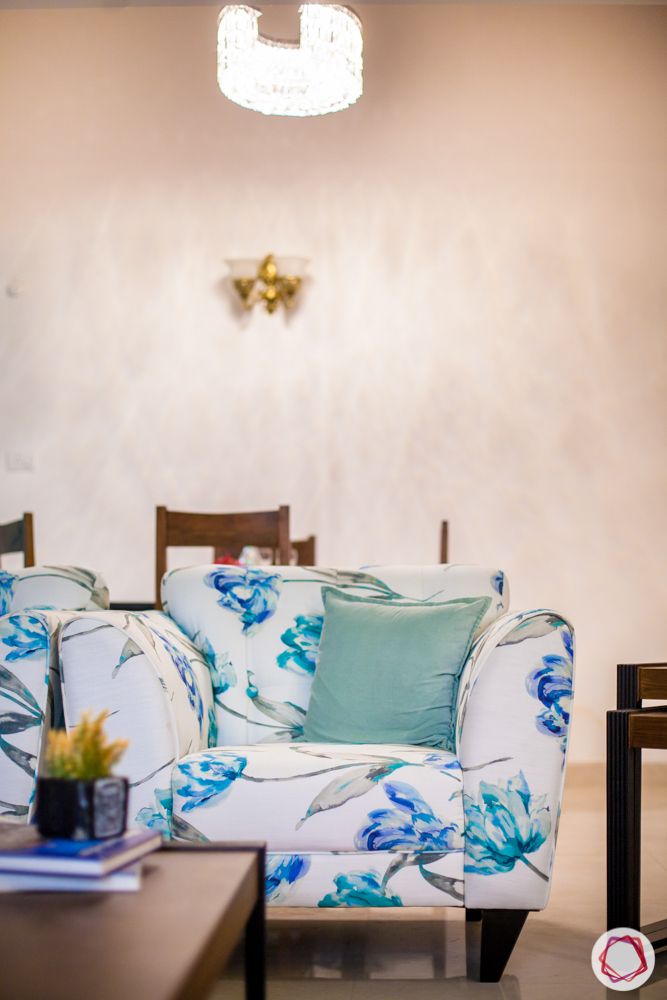
Calm and relaxing 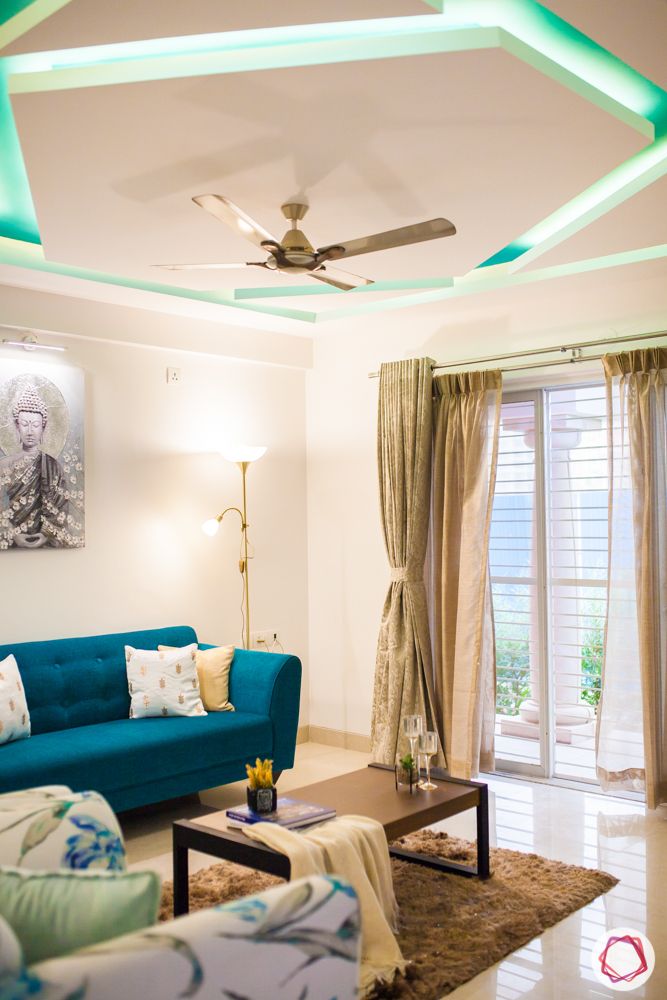
Look up for a surprise!
With blue being the predominant colour, the living room at this home in Western Hills has an aura of serenity. While the blue accent wall by the door sets the mood for the house, the use of a blue sofa and accent chairs with hints of blue adds to it. But that’s not all. Look up for a pleasant surprise!
The living room has an elaborate false ceiling with white textured paint. Insets of textured blue paint also add a dash of liveliness to the ceiling design. The right usage of lighting enhances the playful appearance of the ceiling.
The room has been furnished in soothing blues, with a cosy sofa and printed upholstery on the accent chairs from the Livspace catalogue. In addition, the TV unit from our catalogue was made by combining two pieces of furniture – a wooden back panel and a modular display unit. Wooden end tables and layered lighting complete the look of the room. The result is a room with a relaxed vibe, perfect for family gatherings or entertaining guests.

An open & spacious dining room in Western Hills Baner
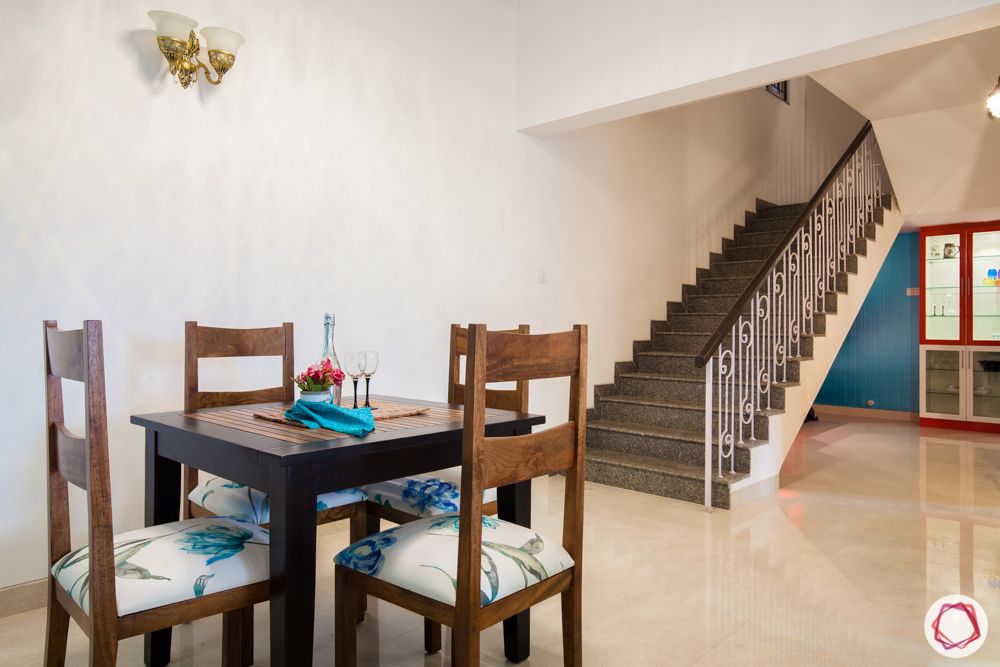
Eating together 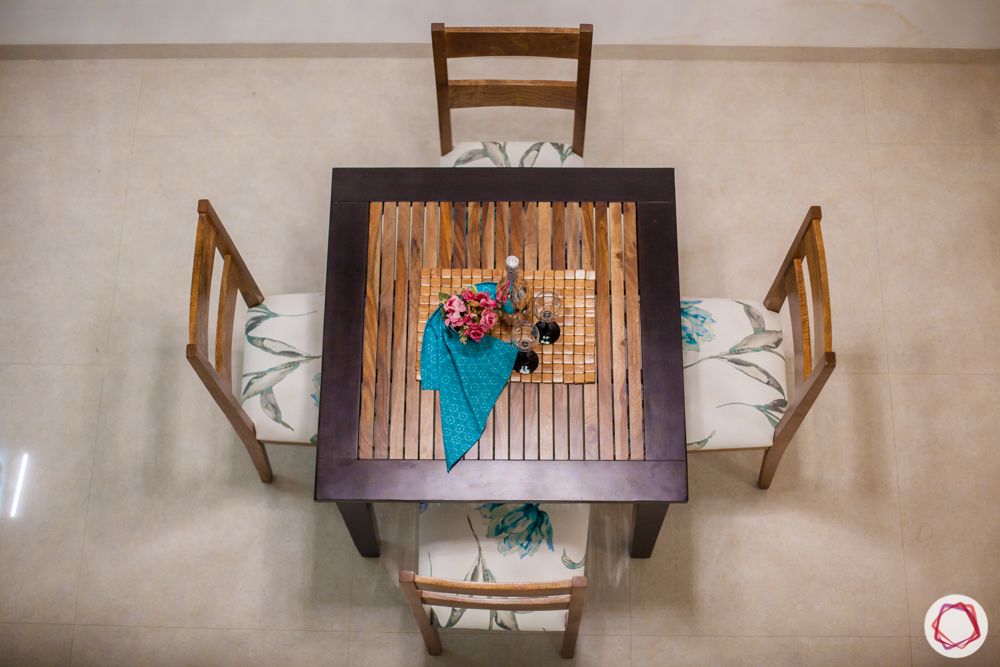
Hints of blue 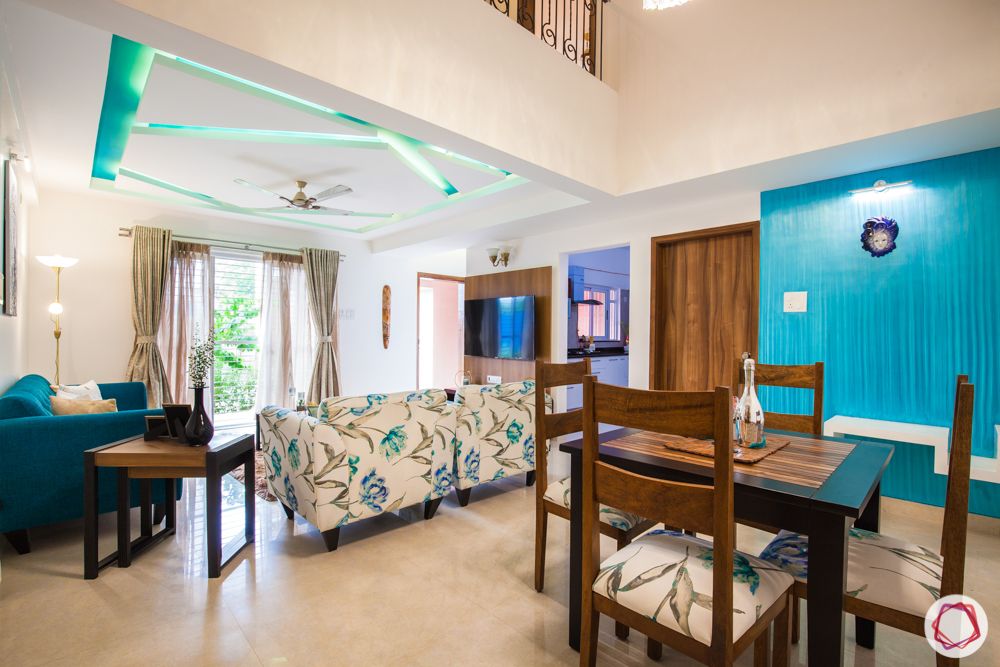
An abundance of blue 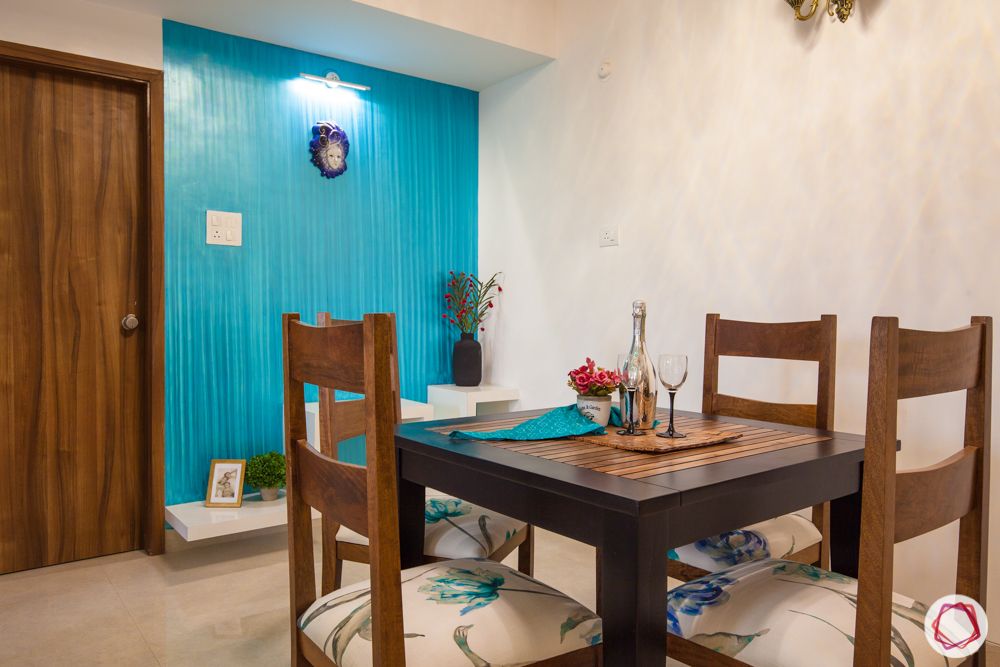
Accent walls to brighten rooms 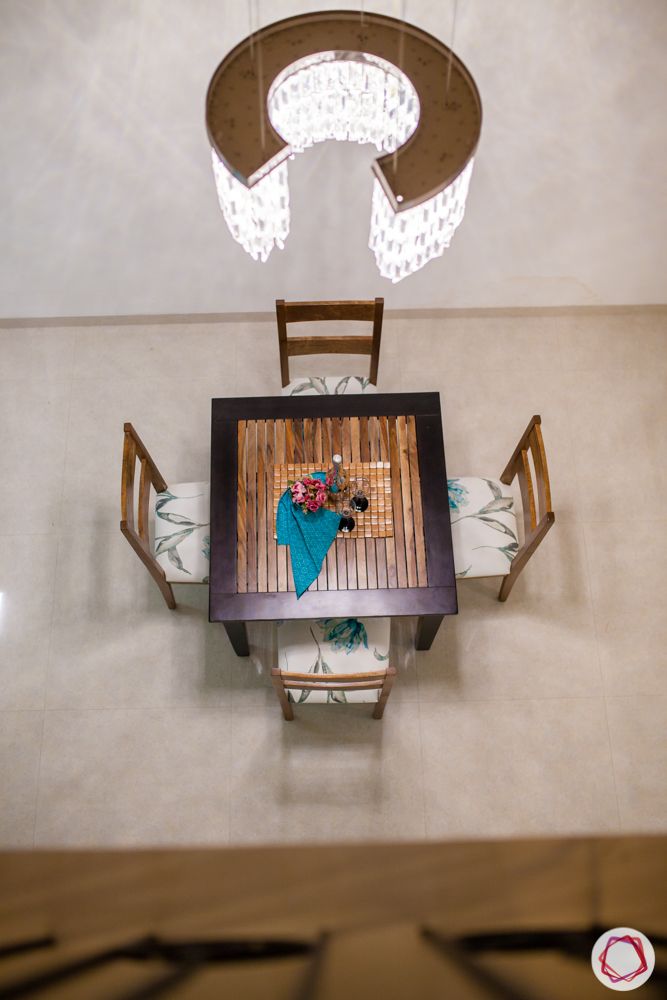
A celestial glow
In order to emphasise the spaciousness of this home, Shubhada opted for a four-seater dining table. Shubhada chose to maintain a sense of continuity from the living room in the dining space with blue textured paint on the accent wall. Similarly, the upholstery on the chairs mimics the design on the accent chairs in the living room.
While a definite partition is missing between the two spaces, Shubhada has distinguished the living room from the dining space with a half-moon chandelier. As the statement lighting piece shines over the dining space, it envelops the room in a celestial glow.
A kitchen with a hint of maroon in Western Hill Baner
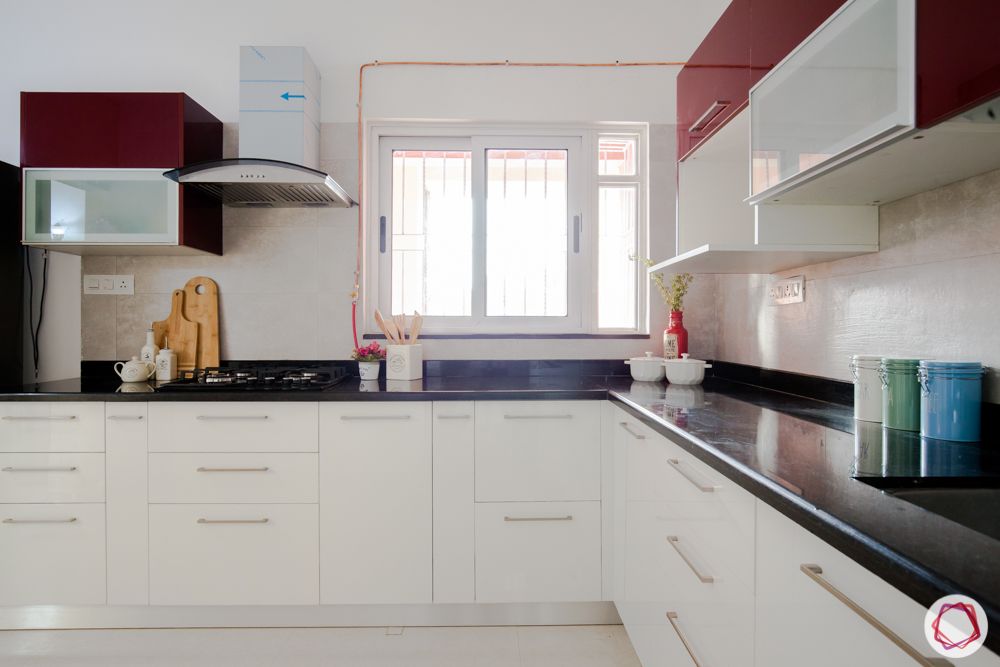
Simple and functional 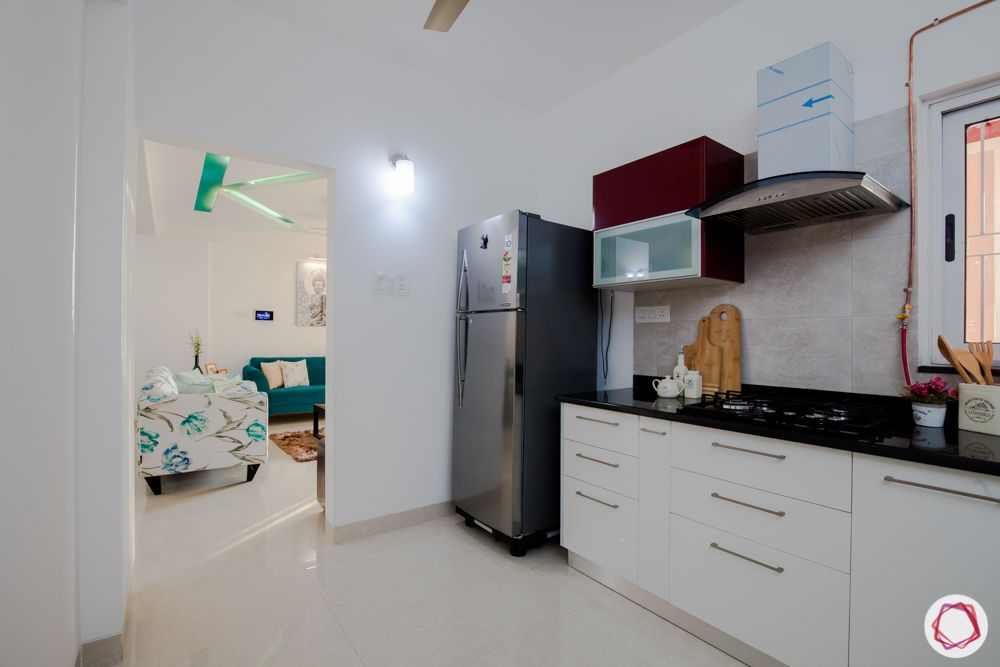
Gorgeous whites 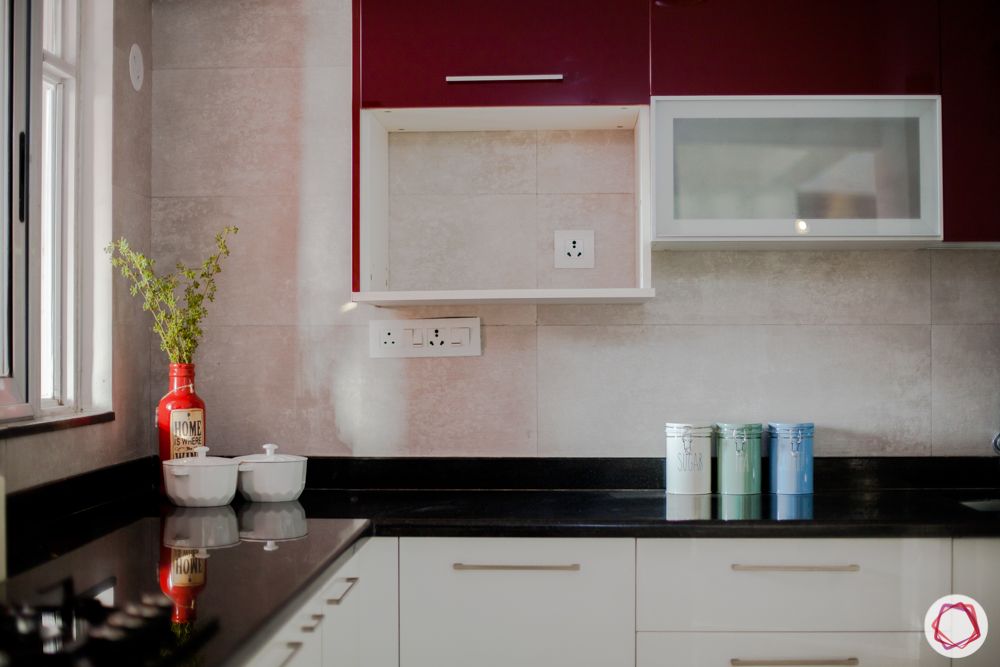
Ample open shelves 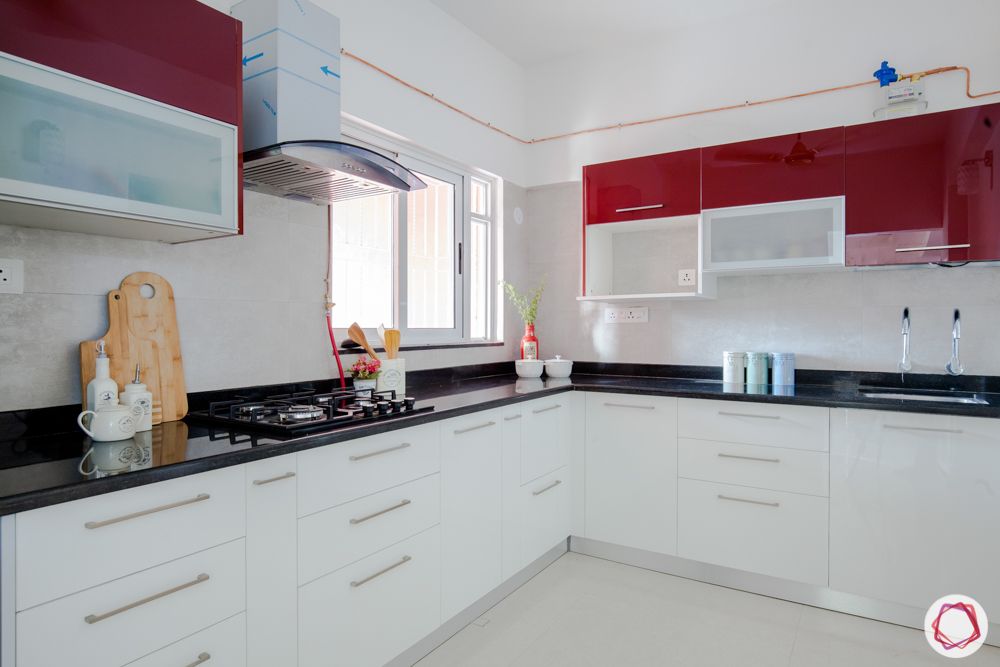
White and maroon 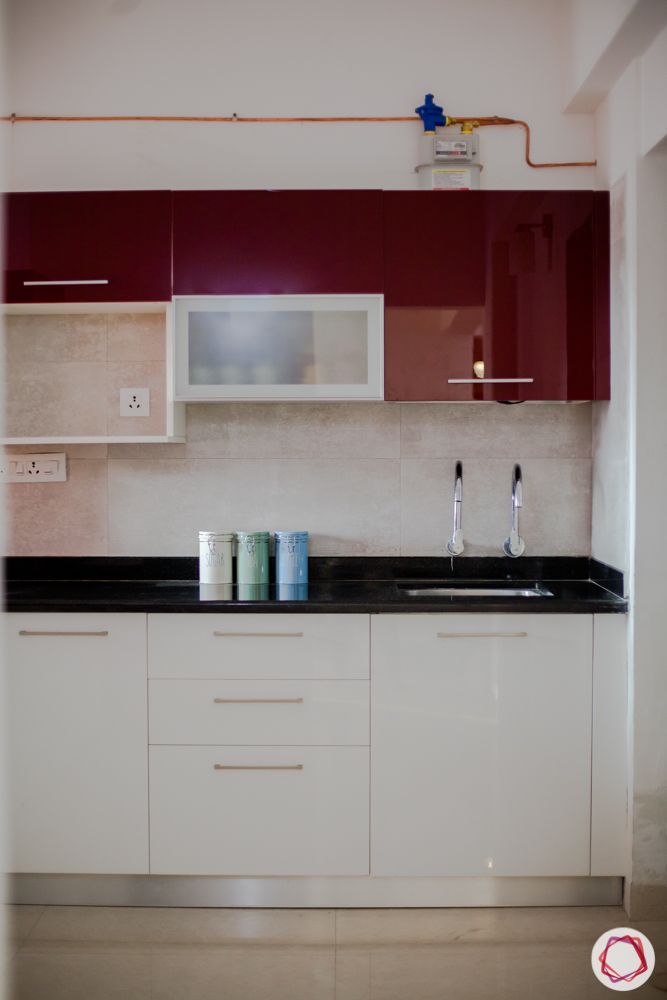
An easy to maintain kitchen
Shubhada has designed this kitchen so that maintenance becomes easy. At the same time, she has added a pop of colour with maroon wall cabinets. Meanwhile, the white base cabinets emphasise on the spacious nature of the kitchen. In addition, the acrylic finish on the kitchen cabinets makes them look bright and glossy, effortlessly!
This kitchen displays a mix of open shelves and cabinets on the wall, offering easy accessibility. You can also peek into some of the wall cabinets, as they have a frosted glass shutter. There is solid granite countertop is sturdy and easy to maintain. All in all, the kitchen allows the chef to reach for ingredients effortlessly, and is easy to clean up!
A cosy bar unit under the stairs in Western Hills Baner
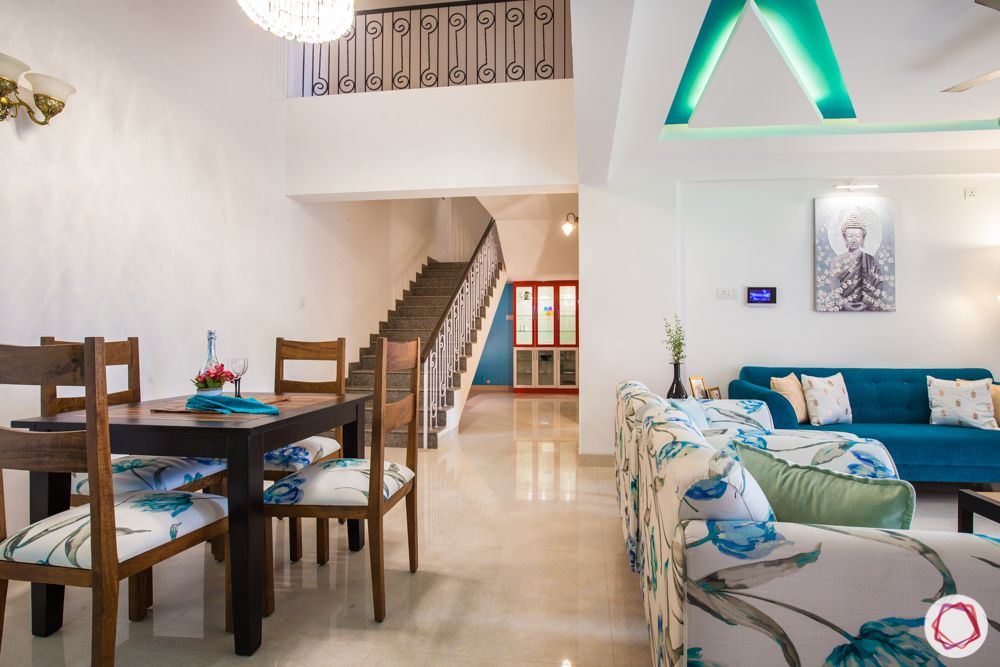
A view of the bar 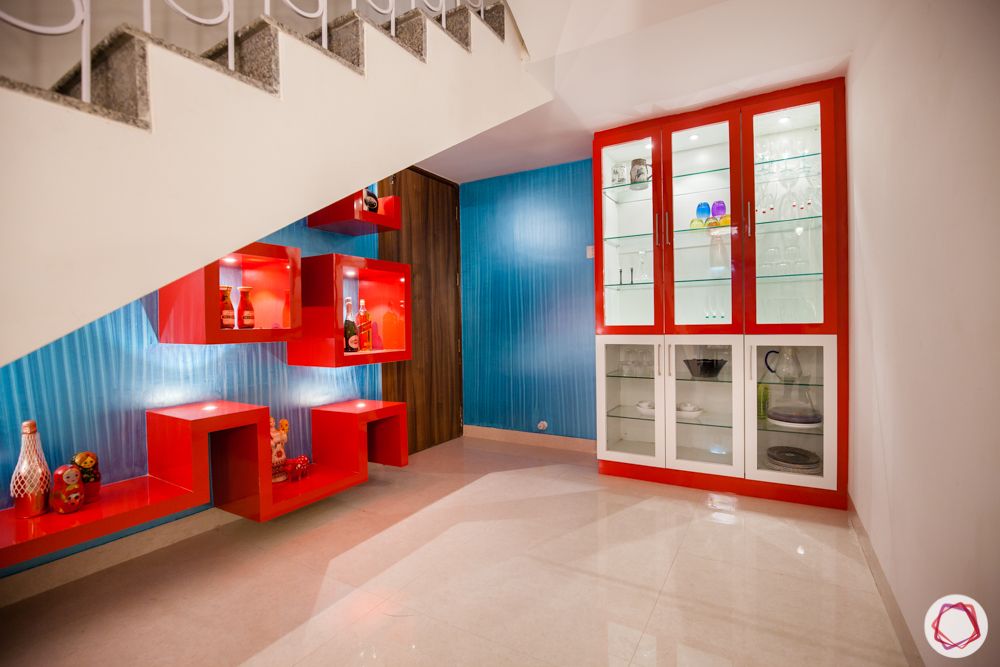
Bright colours, even under the stairs 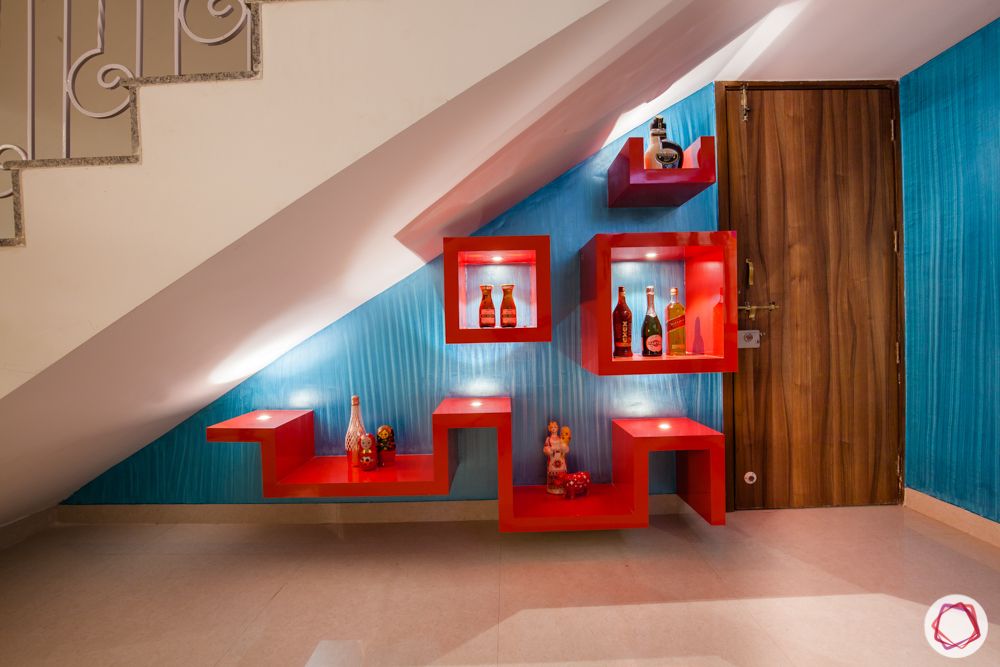
Could you use space better?
The space under the stairs is often dark and unused. But not in this home.
Shubhada has used the space under the stairs to create a snug and colourful bar unit. A mix of red pigeon holes and display shelves line the wall below the stairs. A white and red crockery cum bar unit finds place on the adjacent wall. The cheerful vibe of this space is simply impossible to miss!
A grand master bedroom in Western Hills Baner
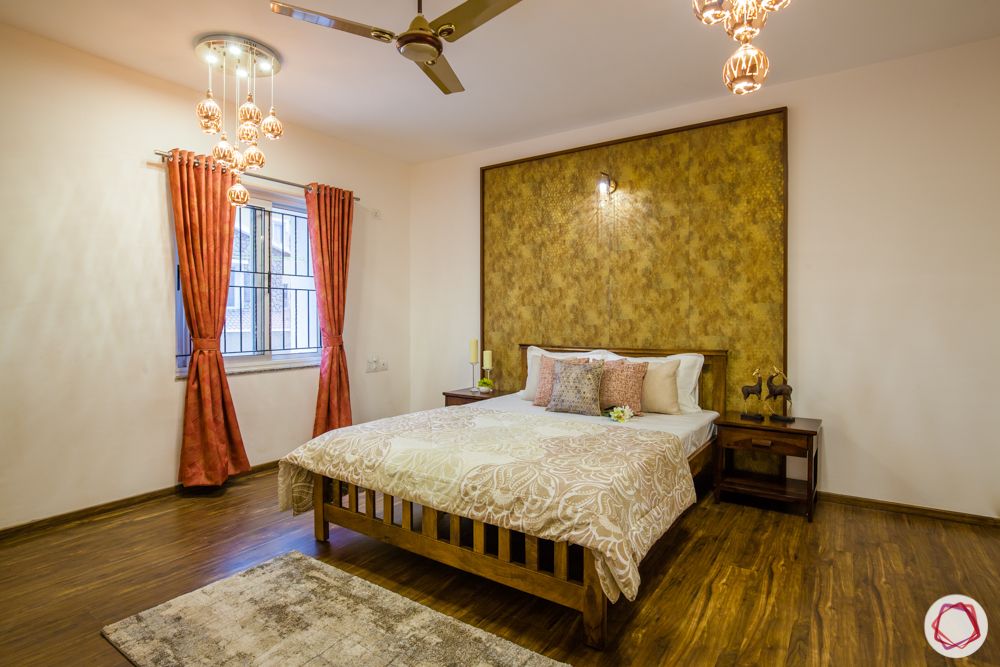
Metallic hues 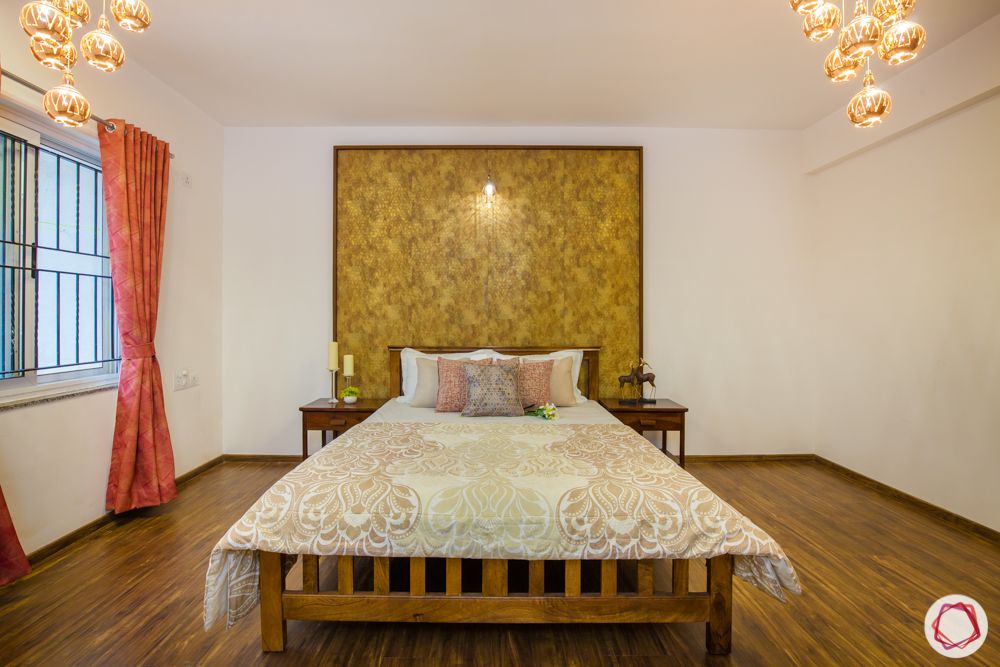
Golden glory 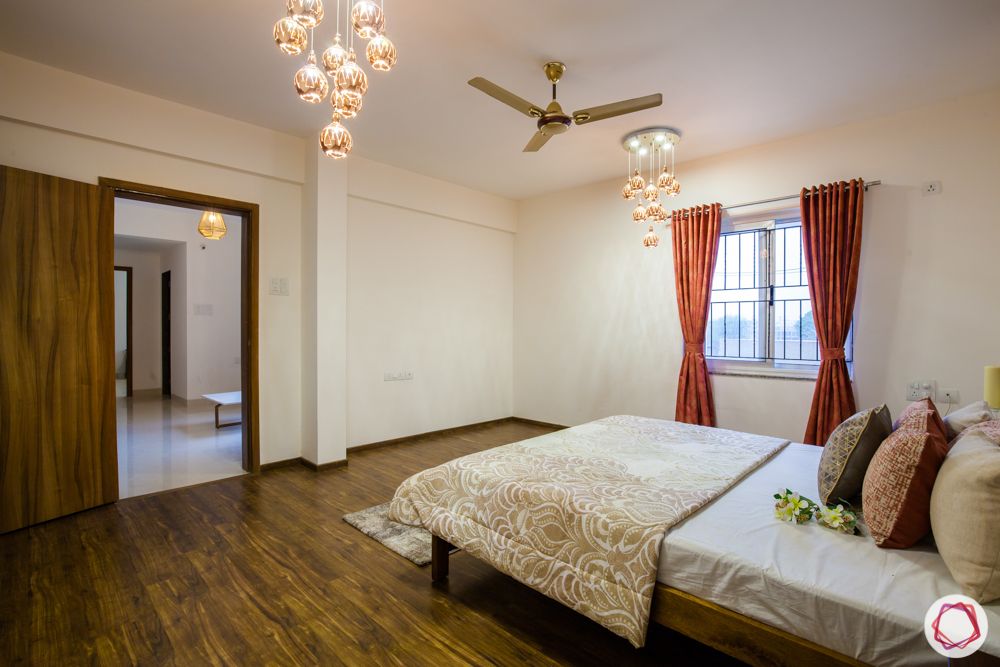
Floral lights 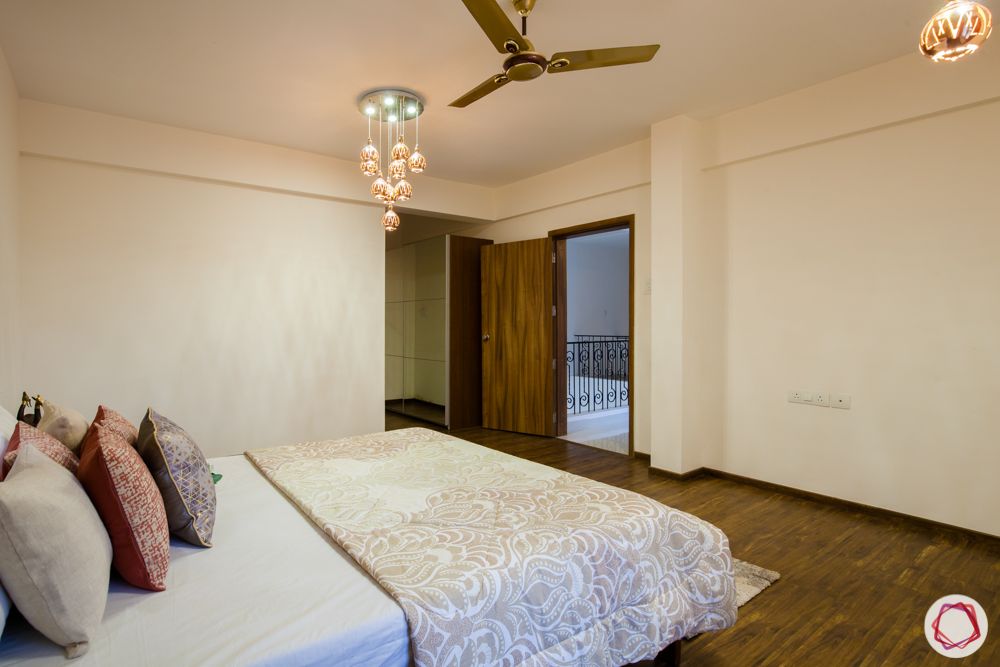
When the wardrobe fits right into the corner! 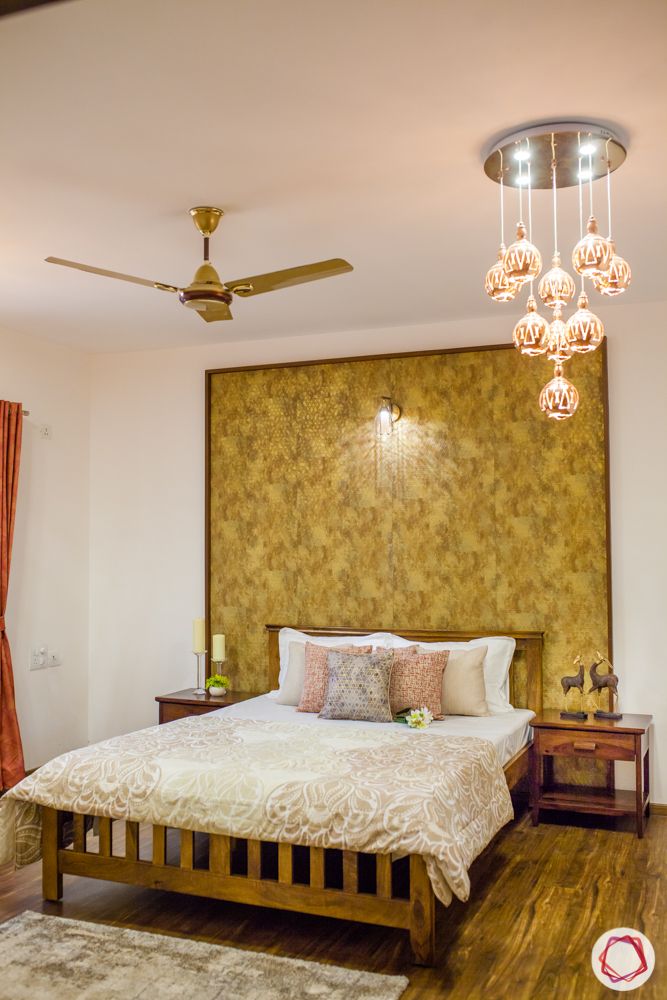
Golden hues for a regal room 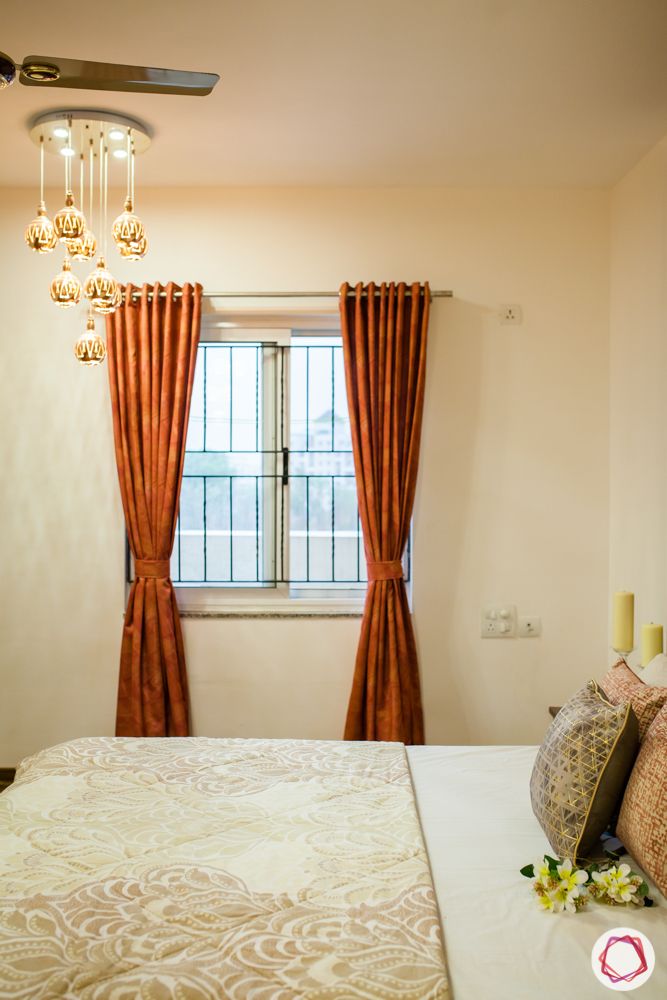
Lights can make all the difference! 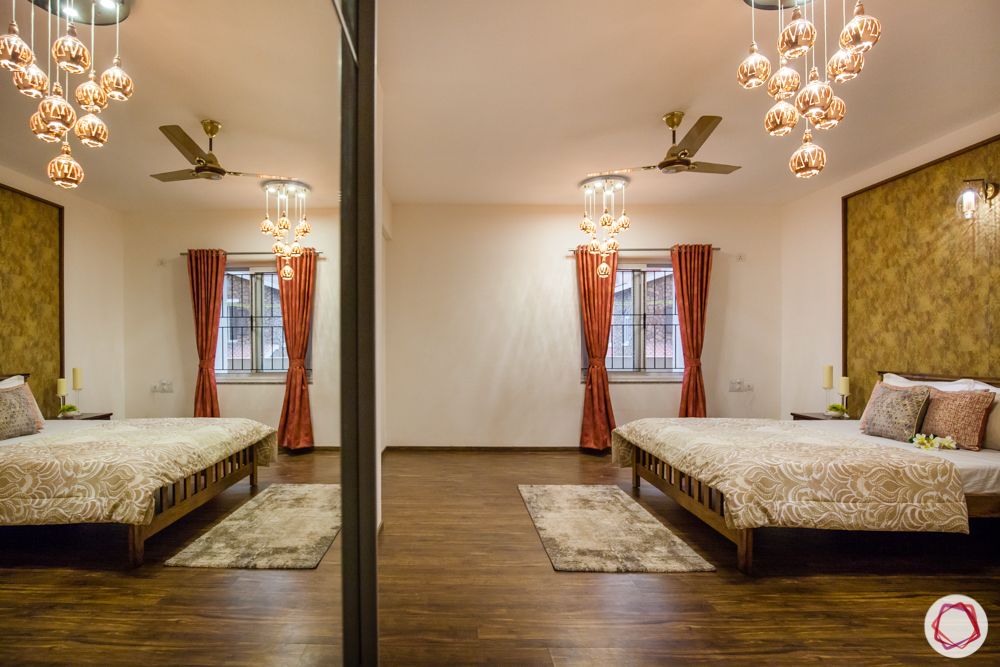
Mirror, mirror on the wall
This grand master bedroom is sure to give you goals! The gold textured accent wall adds to the regal feeling of the room. A thin line of veneer that matches the wooden flooring of the room perfectly sets the painted section of the wall apart from the rest. With a wooden bed and matching side tables, this room looks straight out of a palace!
Two clusters of pendant lights add to the bling in this room. It compliments the accent wall perfectly, and makes the room look as grand as can be! In the soft glow of these floral lamps, the room comes to life!
The use of white and complementary colours in this room accentuates its spacious nature. However, Subhadaha has not compromised on storage for this! The designer has placed a wardrobe with mirror panels stands in a convenient corner. The mirrors make the room look larger than ever, while the wardrobe ensures that the homeowners do not have to compromise on storage space!
A basic bedroom in Western Hills Baner
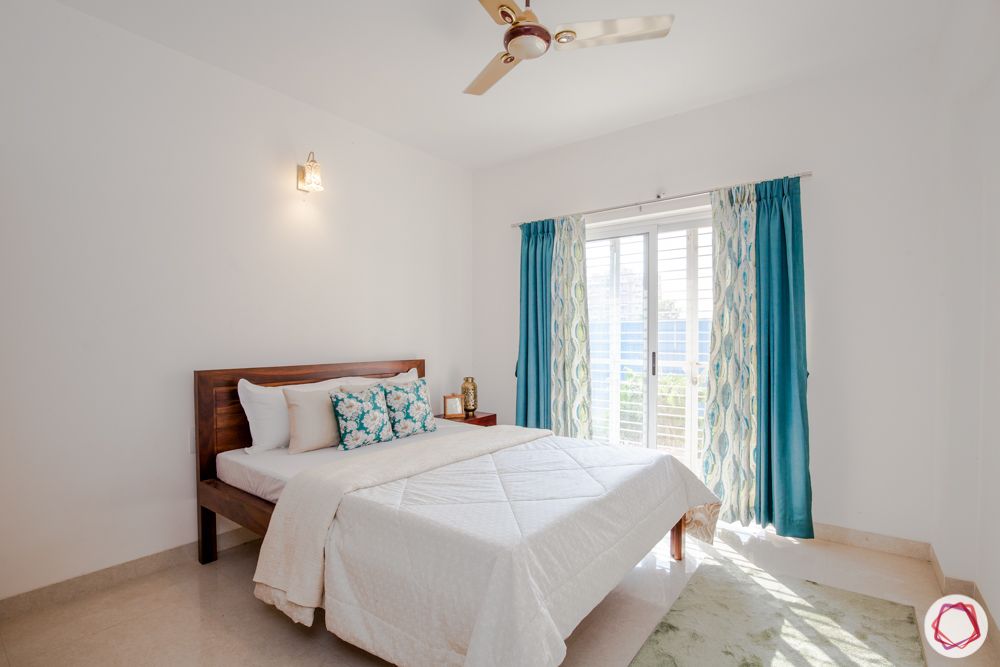
Plenty of natural light 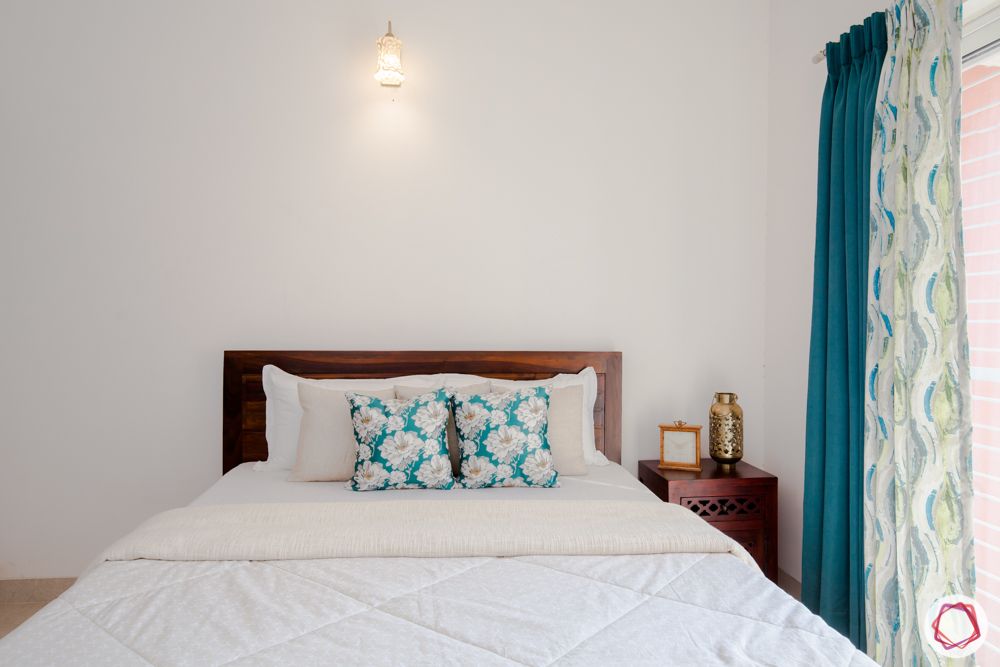
Bare and beautiful 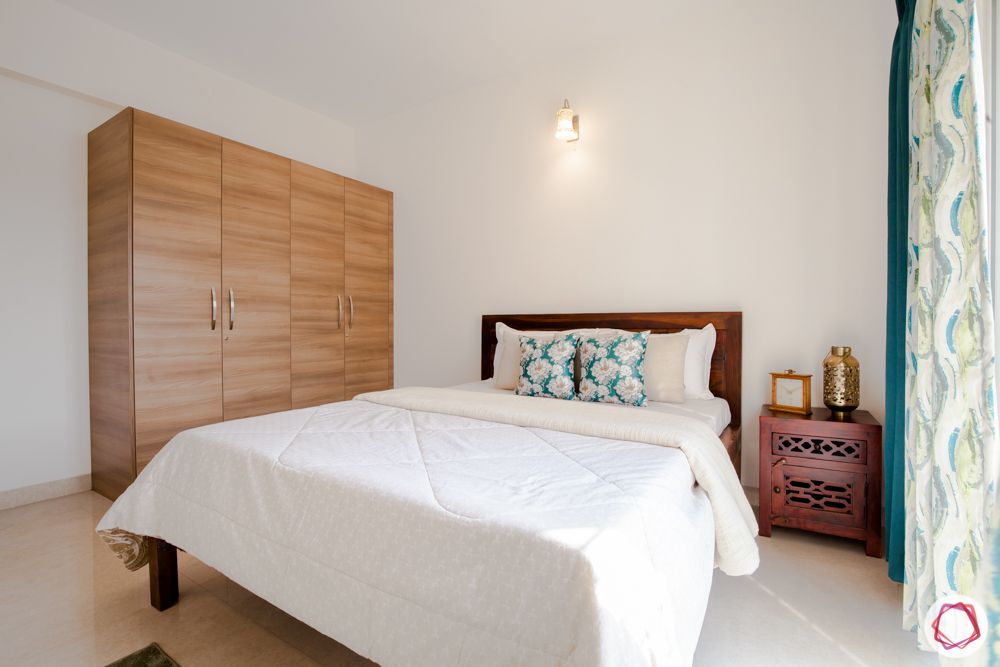
Keep your belongings safe 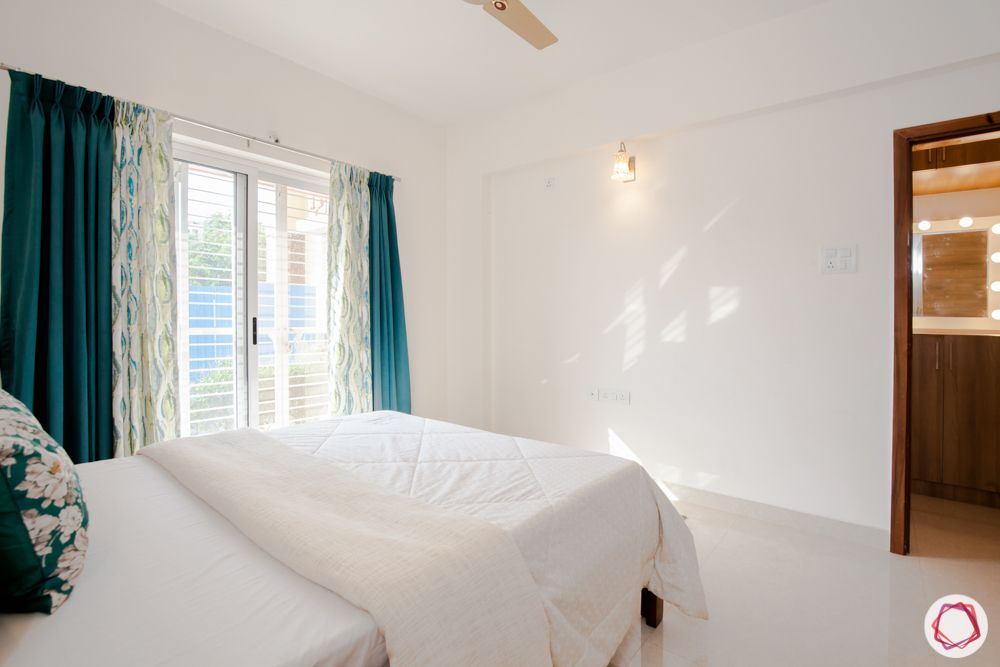
White and bright 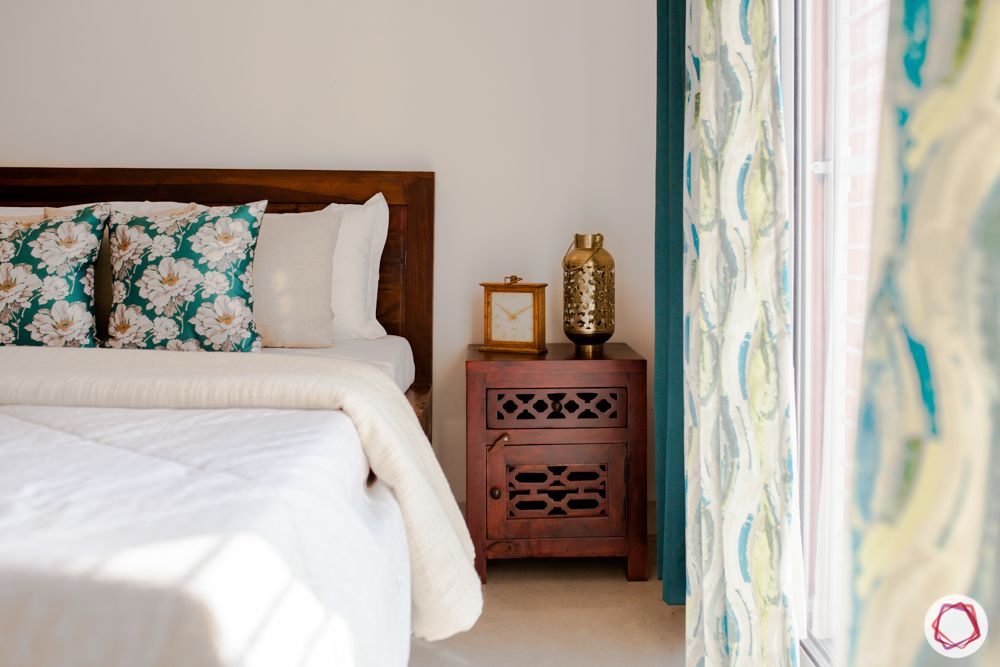
Nothing like wood!
The designer stuck with the classic white and wood combination for this bedroom. The room has been simply furnished with furniture from our catalogue. A carved wooden side table stands beside the bed. The laminate wardrobe complements the colour scheme of the room and ensures optimal storage space.
In the vanity unit, Shubhada has also provided a Hollywood mirror that makes you feel gorgeous, instantly!
A personalised bedroom in Western Hills Baner
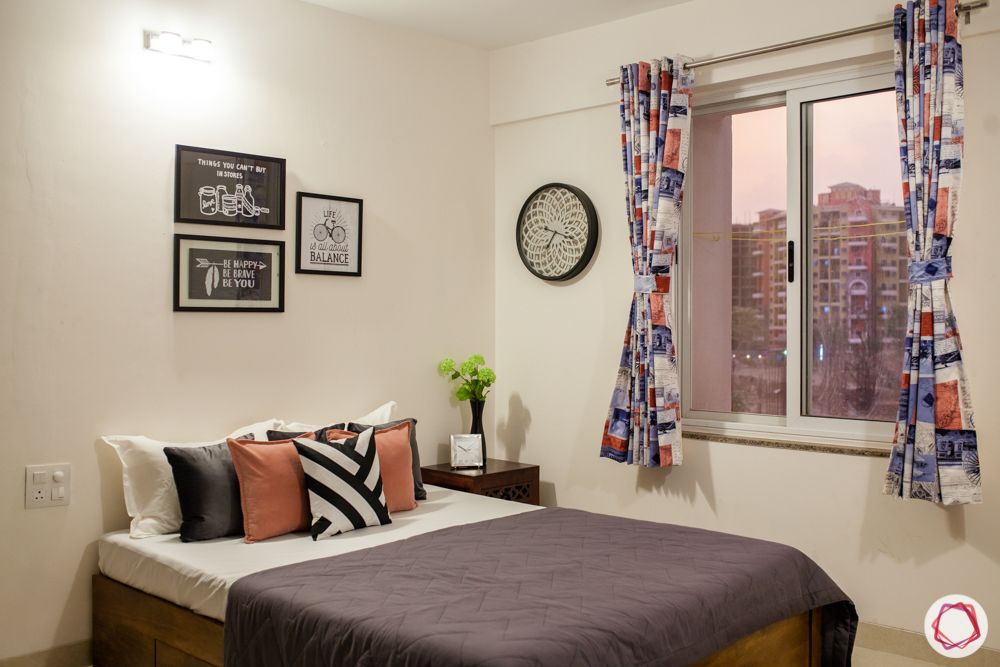
Leave your mark on your bedroom 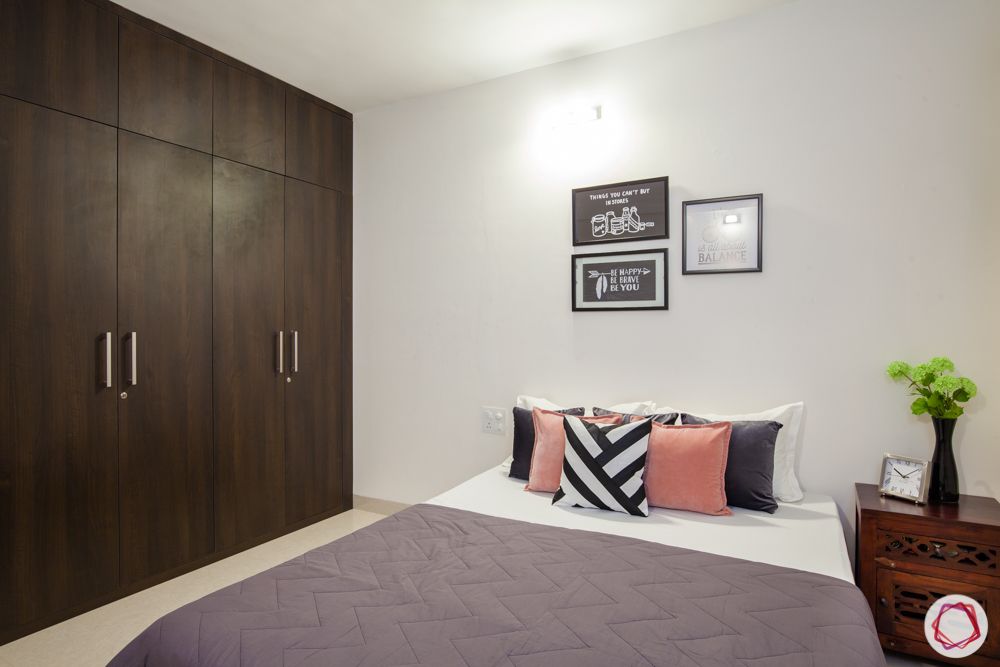
Optimising storage 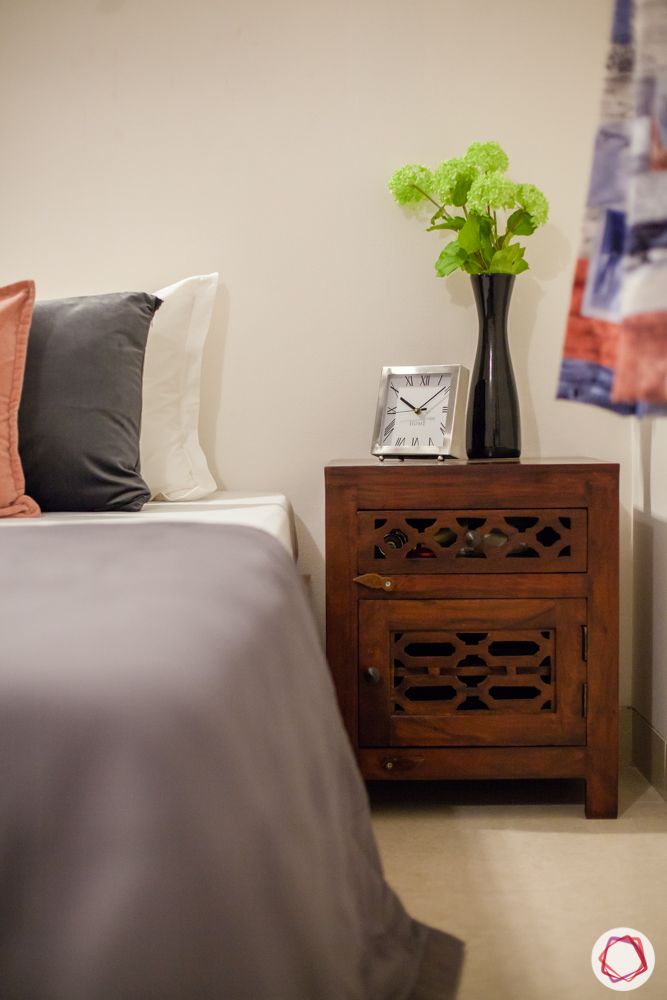
Some old-world charm with carved wood
Like the rest of the house, a fondness for white becomes immediately obvious in this bedroom. The wooden bed and side table from the Livspace catalogue make this room look at once warm and inviting. The wardrobe and loft in this bedroom fit perfectly into the space by the bed, allowing ample place for storage.
A room for the domestic help in Western Hills Baner
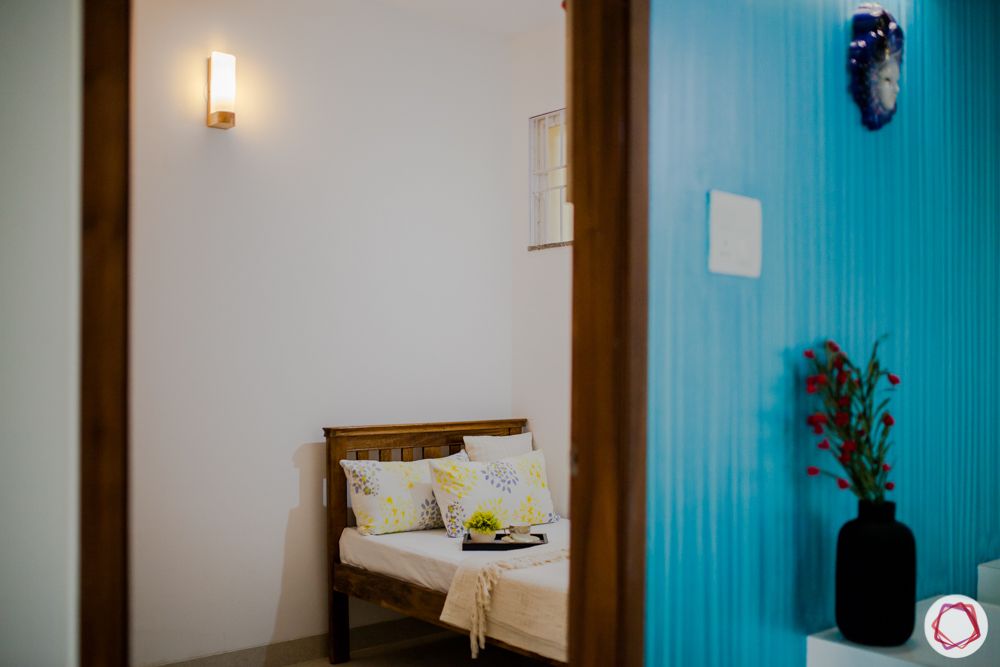
A space for the household help 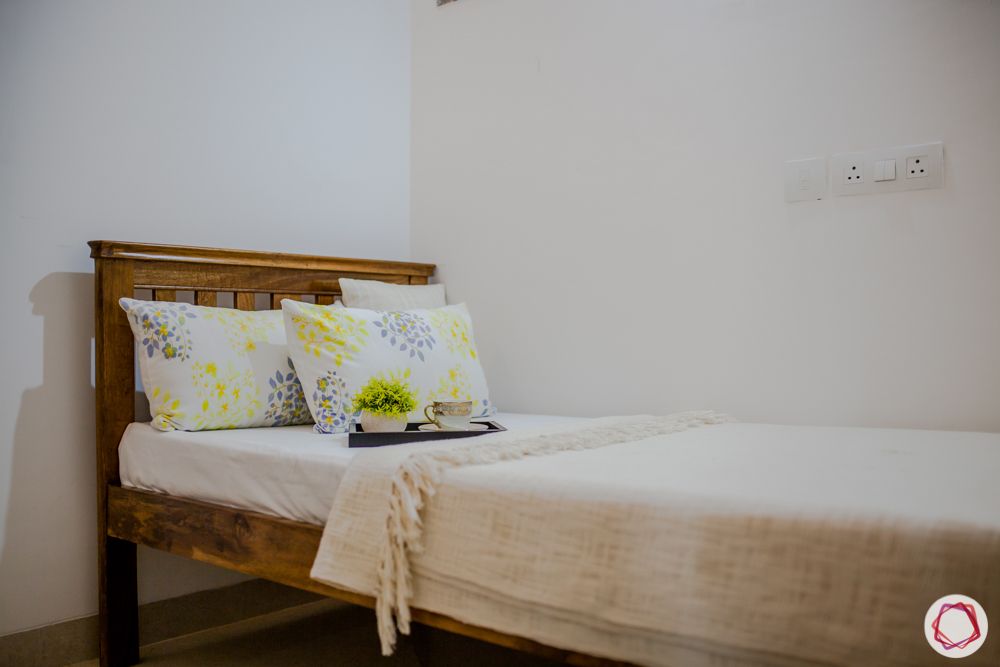
A simple bedroom 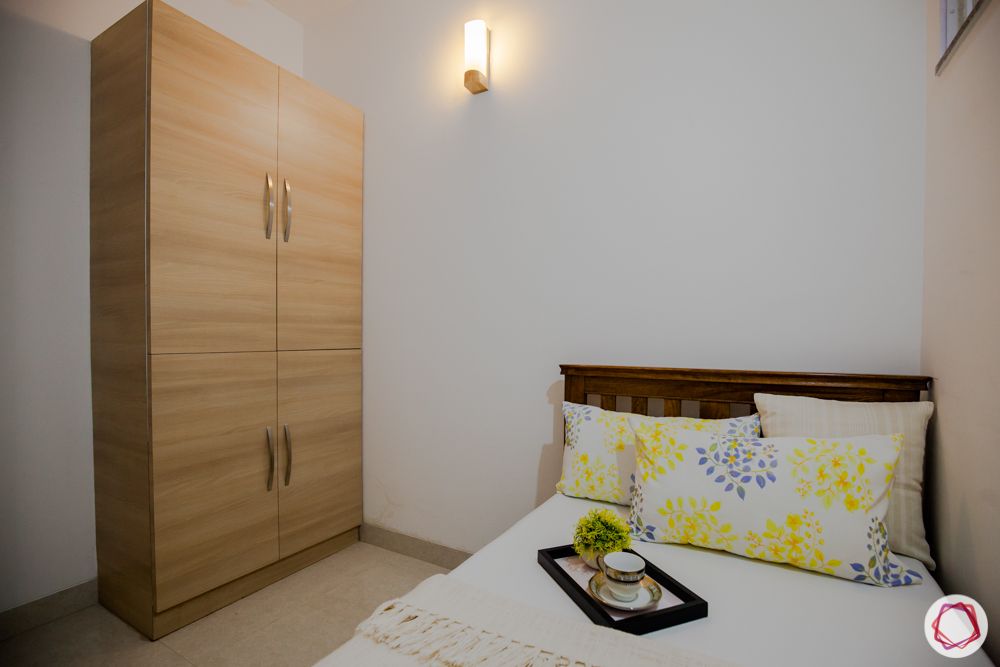
Neat and tidy
Furnished simply with a wooden bed from our catalogue and a custom-made wardrobe, this room covers the essentials for housing a domestic help. While it is minimally furnished, it provides enough space to allow the owner to personalise the room as desired.
Also, if you enjoyed reading about this home, check out A Simple 3BHK at Mahindra Windchimes.
Send in your comments and suggestions.

