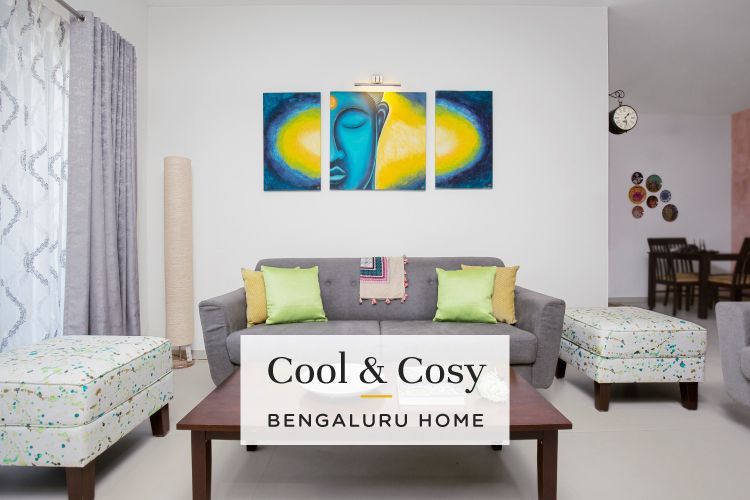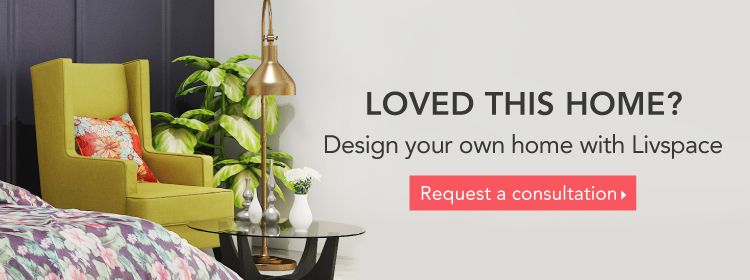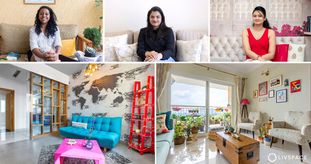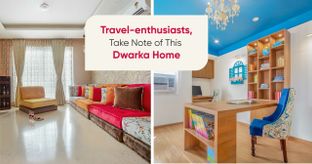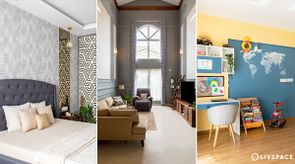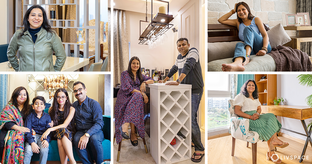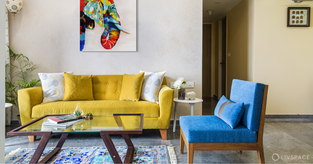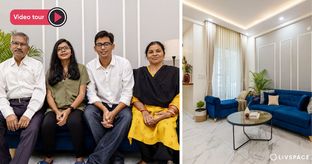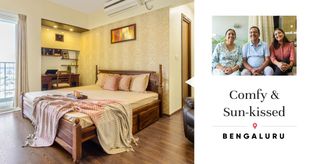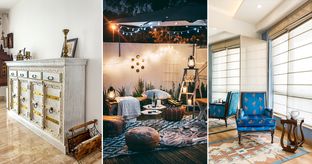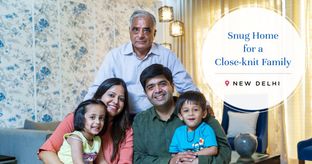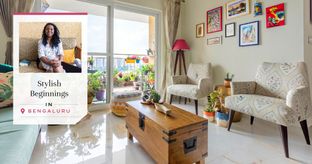Cool and casual, this Bengaluru home is an ideal abode for a young family.

Who livs here: Radhika Rajagopal and her husband
Location: SJR Luxuria, Mico Layout 2nd Stage, Bengaluru
Home Size: 2BHK + Study
Design team: Interior Designer Anisha Rathore with Quality Manager Karthik Simhasi
Livspace service: Full home design
Budget: ₹₹₹₹₹
A dreamy home with a spacious design accentuated with pretty walls and enriched with wooden furniture. Here, you can wake up to a breezy morning and walk out to the open balcony to soak in a lovely view of the city. This apartment in SJR Luxuria gives an experience befitting its name.
Unlike other homes which are decorated like a stuffy museum, this airy retreat sends out a welcoming note to relax and rejuvenate. Just like Radhika Rajagopal and her husband Raghavan, it has a cool and casual atmosphere to match their lifestyle.
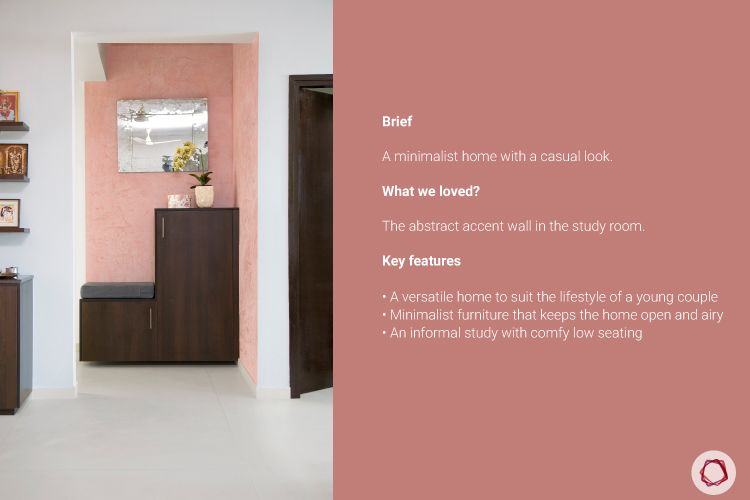
Acting on a friend’s advice, they approached Livspace and instantly were able to connect with Livspace designer Anisha Rathore. Anisha was able to relate to their preferences and offer them options suiting their preferences and tastes.
She also wanted the home to reflect the young couple’s casual and friendly attitude. Thus, she dressed the home with minimal furniture and made the spaces pop with pretty accent walls. A striking pink wall paired with a simple foyer unit for shoes welcomes visitors. Keep scrolling to see more of this home!
Cool and Composed Living
Cool neutrals dominate the living room making it easier to feel at home. The tufted sofas, colourful flecks on the ottoman and sheer curtains give it a graceful look. Inspired by Livspace 3D designs, the duo even got their friend to paint an artwork to adorn the wall.

Keeping it simple, the sleek TV unit gives it a contemporary look. The wood and white combination fits in perfectly with their contemporary taste.
Plush Living in Pink

The living-cum-dining room is an open layout vastly spread out giving ample possibilities for the couple to decorate. Yet, they chose minimal furniture but tried to give a stark impact through the pink textured wall. Two fabulous mirrors add to its glamour.

The dining area is simple with upholstered seating for comfort. Painted ceramic plates draw attention with its unique and colourful artwork.

The space also houses a basic pooja corner with shelves and a modular unit. It blends seamlessly with the theme of the room.
Soothing Textures


Wooden tones reign in the master bedroom and make it warm and snug. To balance the heavy colours used in the room, a dreamy blue and white wallpaper has been used. A matte wardrobe of slate autumn leaf shade completes the look without competing with the other elements. Since the couple loves to travel, the wardrobe has enough space to store their travel accessories too.

A full-length mirror adds to the elegance while making it easy to get ready, without installing a separate dresser. A floor lamp curated during the couple’s travel ventures finds a beautiful spot beside the bed.
Graceful Guest Room

Humble in its appearance, the guest room harbours a white acacia wardrobe. Sleek yet sturdy, the wardrobe gives the room an elegant appeal with its flawless finish.
Stunning Study


The beautiful study room mesmerises us! It combines the abstract wall with colonial low seating which is irresistible on a rainy evening. The striking setup is a lovely corner where the couple loves to spend time.
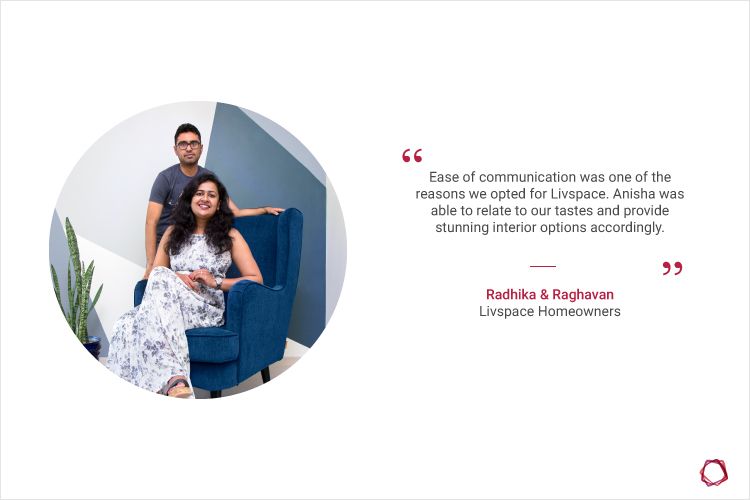

It also houses a study table with ample storage options and a wingback chair that complements the blue wall. We can’t take our eyes off this room!
“I specifically love how the study room has turned out. The final finish is even better than what was picturised in the 3D renders.”
– Anisha Rathore, Interior Designer, Livspace
Currently, the home is decorated with their travel curios and has a tasteful appeal to it. If you also love collecting trinkets as you travel, you should check this Gurgaon home. Let us know what you loved about this home!
