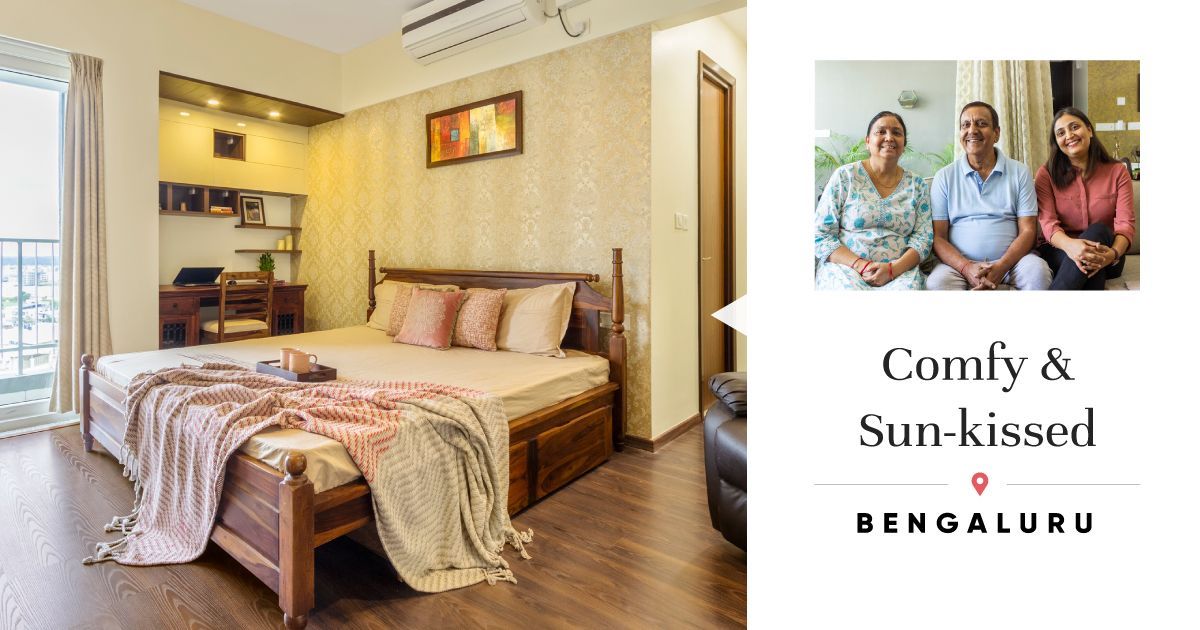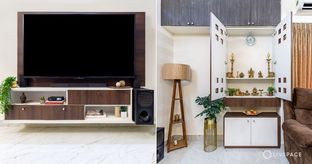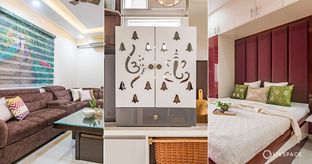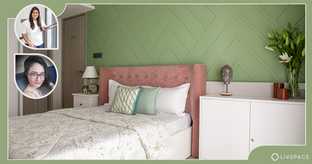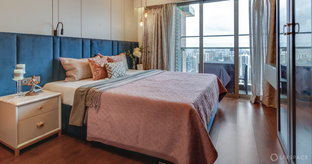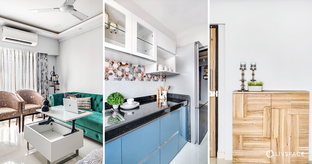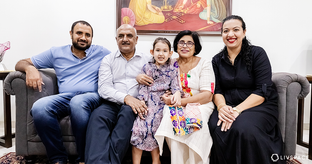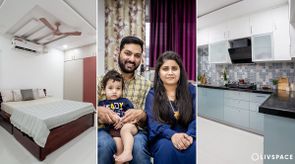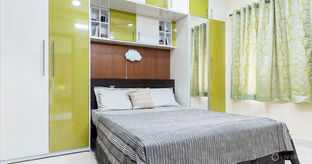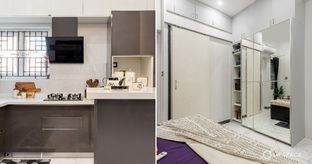Alembic Urban Forest home that’s perfect for nature and travel enthusiasts!
Who livs here: Manisha and her husband Lovedeep
Location: Alembic Urban Forest Apartment, Whitefield, Bengaluru
Size of home: 3BHK spanning 1,500 sq ft
Design team: Interior designer Sonika Shetty
Livspace service: Full home design
Budget: ₹₹₹₹₹
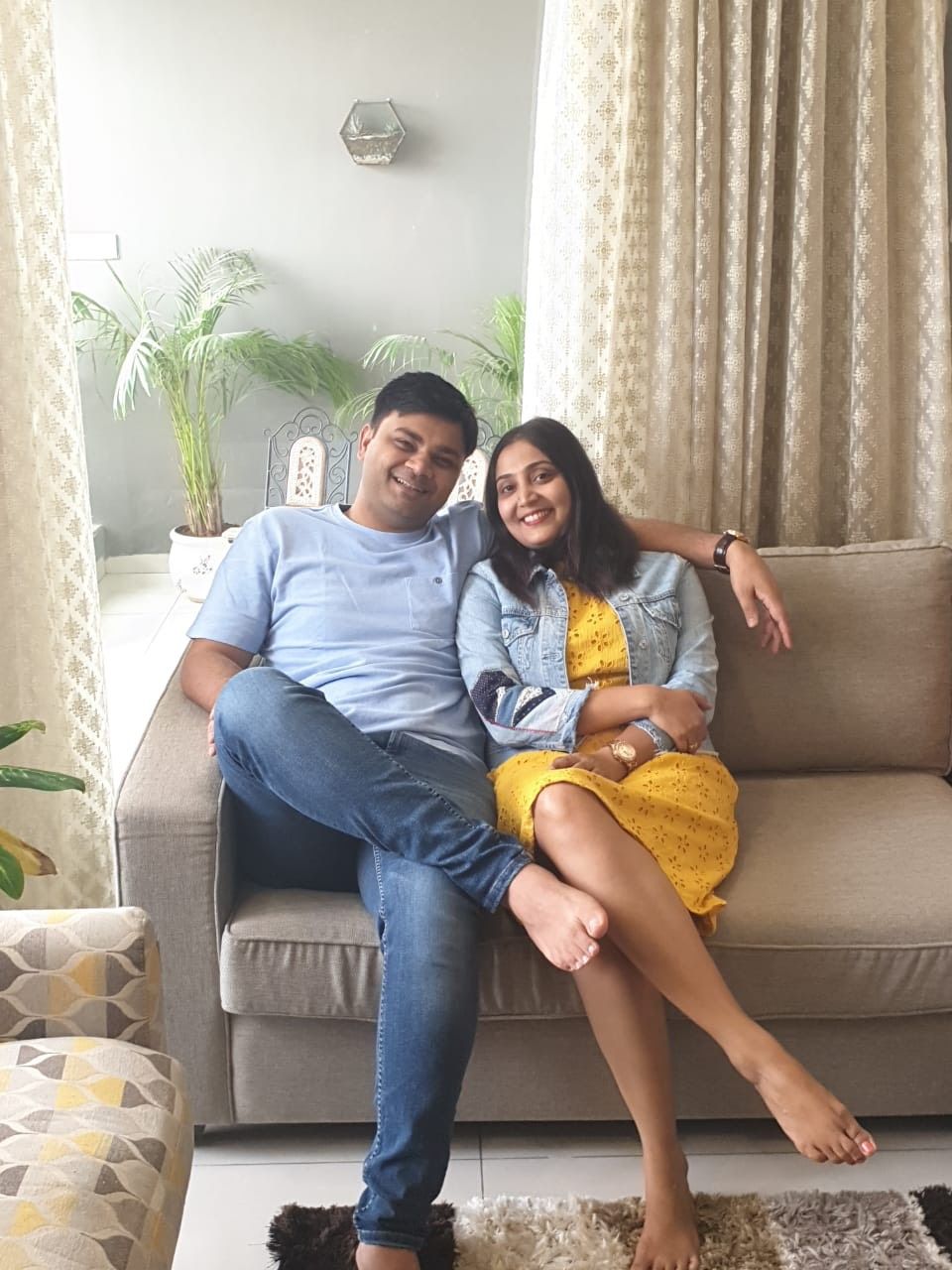
Imagine you are strolling right now besides lush trees, wooden huts and pebbled pathways. Does it sound like your happy place? For Manisha and Lovedeep it is! And it’s no wonder the Bengaluru-based couple, who are ardent travelers, wanted a home that would always make them feel they are living in a holiday.
The unique brief was exchanged with our designer Sonika Shetty who took it up excitedly. While splashing the 3BHK with nature-inspired elements, we love how she transformed Manisha’s additional requirement of having not-so-obvious storage. In fact, you would have to look closely to see all the storage cabinets that are cleverly crafted around the home! Let’s get right into the details now.
P.S.
Sonika Shetty’s soothing work of art also got people talking. Manisha’s home was so well-received that her parents and cousins decided to get their interiors done by Livspace too!
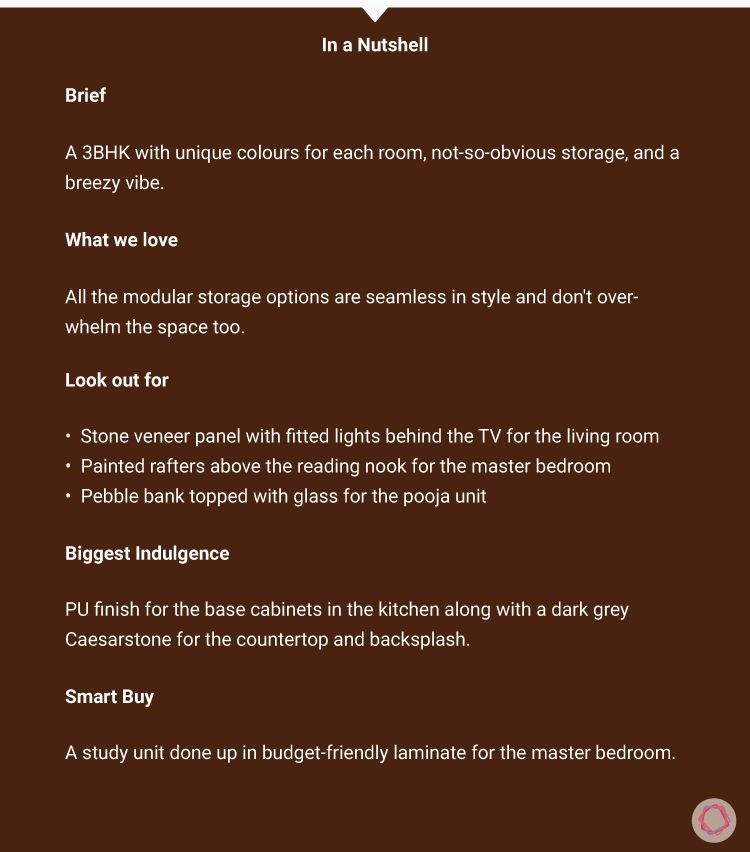
A Foyer Out of Nowhere That’s Zen & Functional
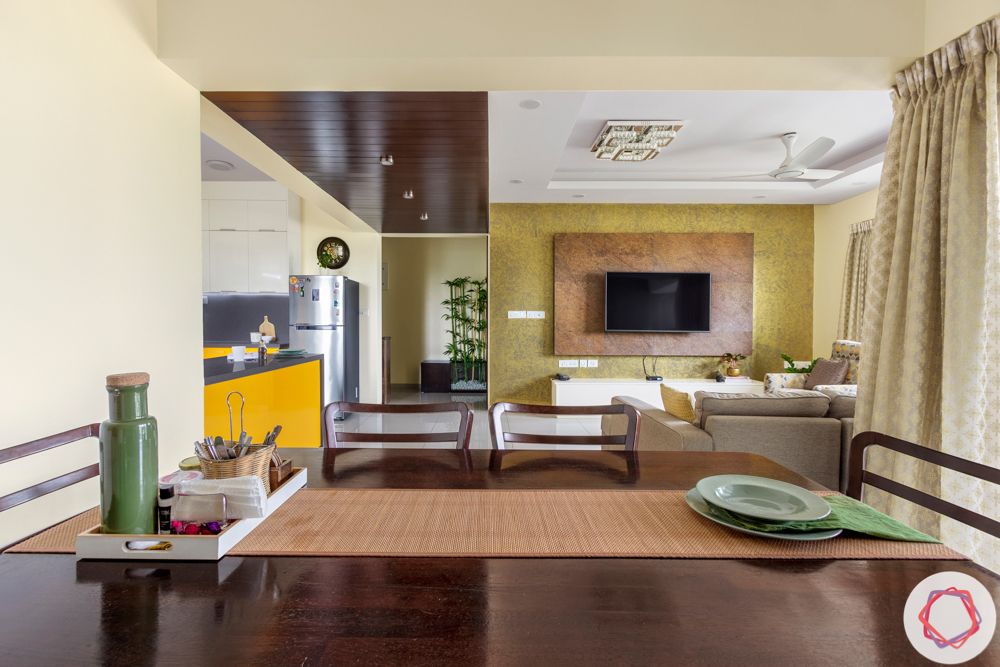
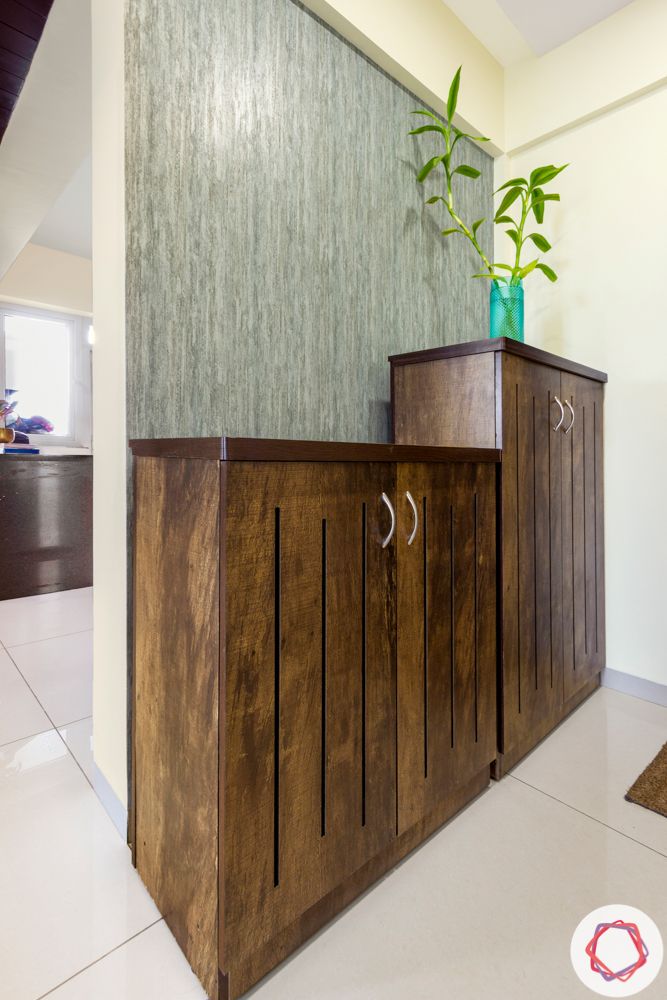
When entering the home, you will be greeted by a faux bamboo plant and a pebble bank. Doesn’t it immediately set the mood? For functionality, Sonika added a low storage cabinet that doubles as seating and a shoe cabinet opposite to it. We love the textured wallpaper too that completes the look.
Designer Tip
Notice the patch of wooden ceiling leading from the foyer? This is actually MDF painted in dark duco paint to resemble wood to keep it within budget. It’s also been fitted with spotlights to elevate the ambience.

Open and Gorgeous Neutrals for the Living Room
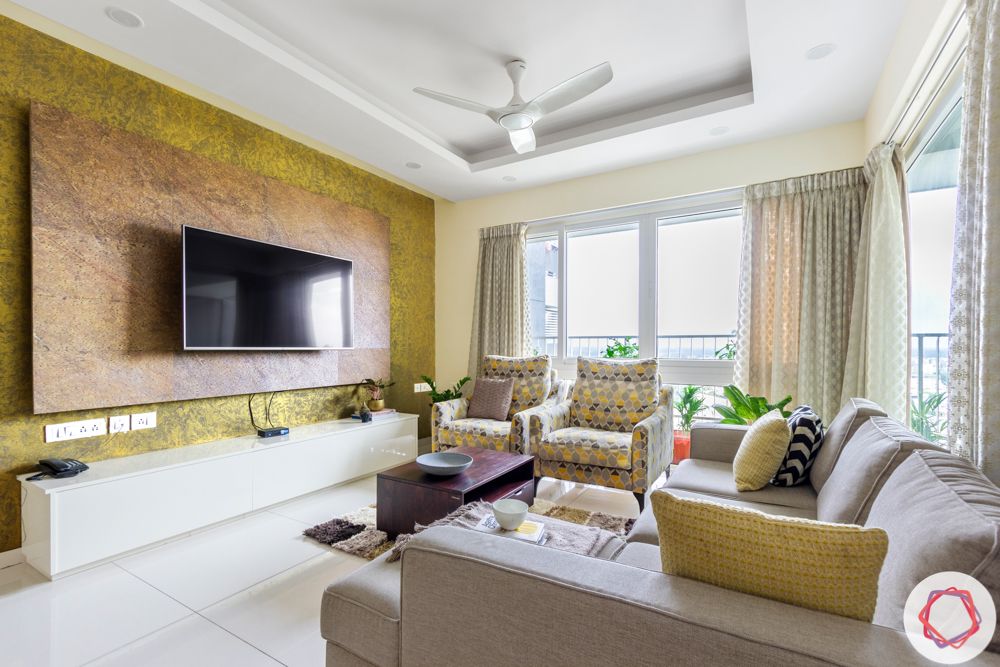
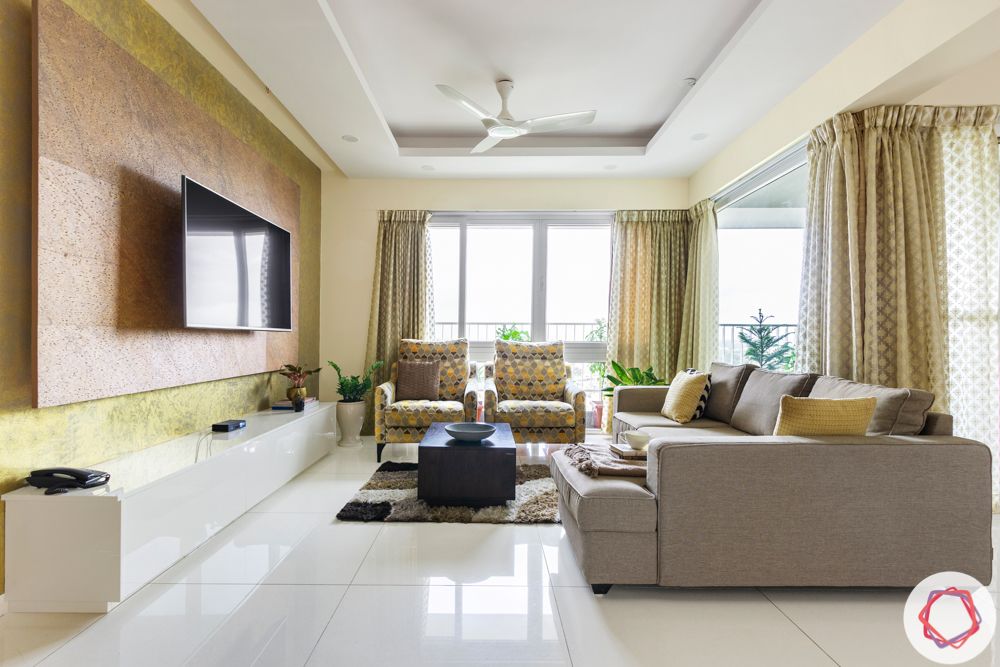
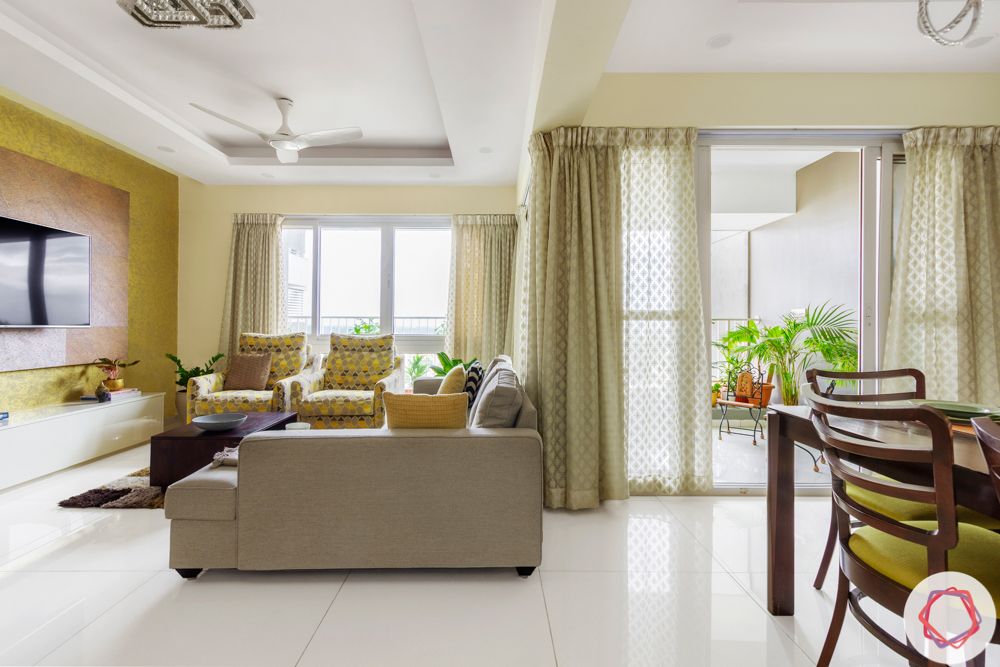
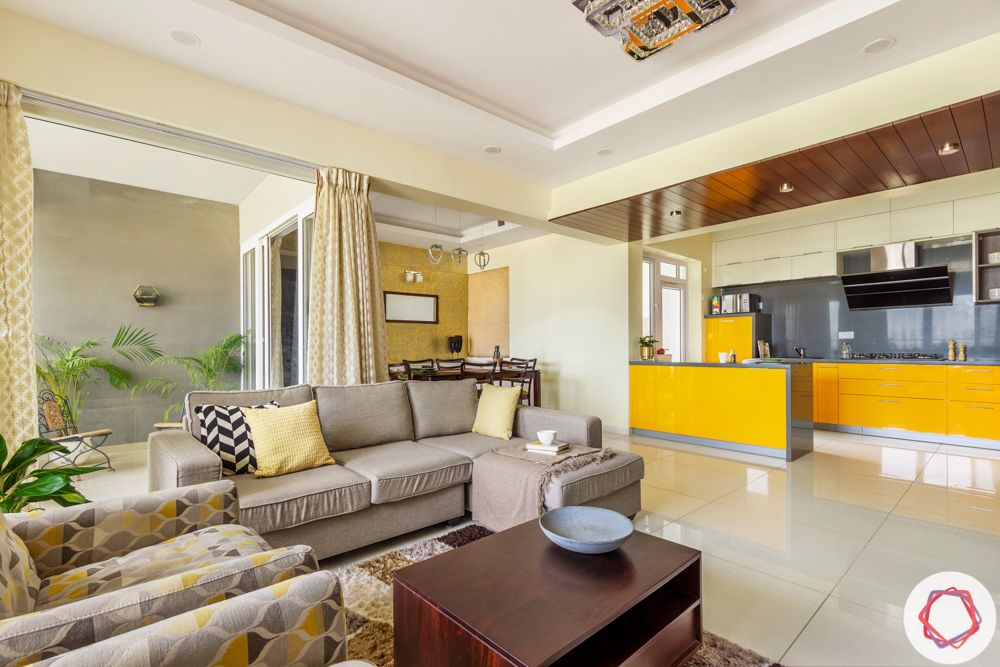
Open layouts are uber popular now. And the living room in this Bengaluru 3BHK is proof of that. While one end of the room is the living nook, the other end is the dining and the kitchen is conveniently placed in the middle.
Take a moment to notice the stone veneer panel behind the TV. Sonika fitted this with lights on all sides to set an ambience, especially at night. In addition, we love the rustic textured paint that serves as the backdrop for the TV nook.
We bet that you probably didn’t notice the sleek base unit below the TV! The couple didn’t want a typical bulky TV unit. As a result, Sonika kept it minimal with drawers for storage and handle-less to give it a seamless look.
Warm Wooden Tones for the Dining Nook
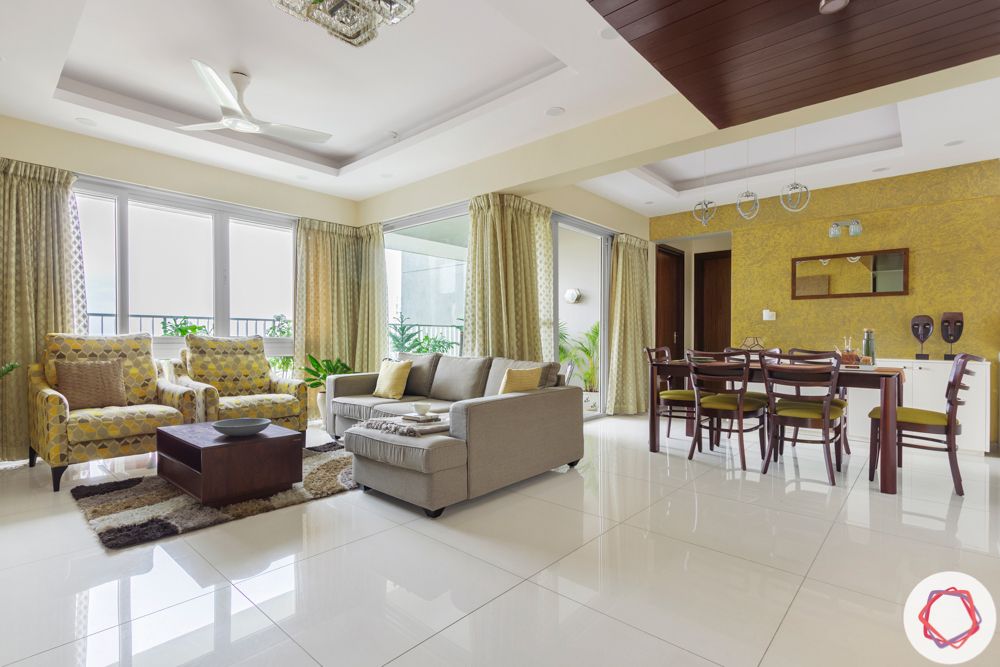
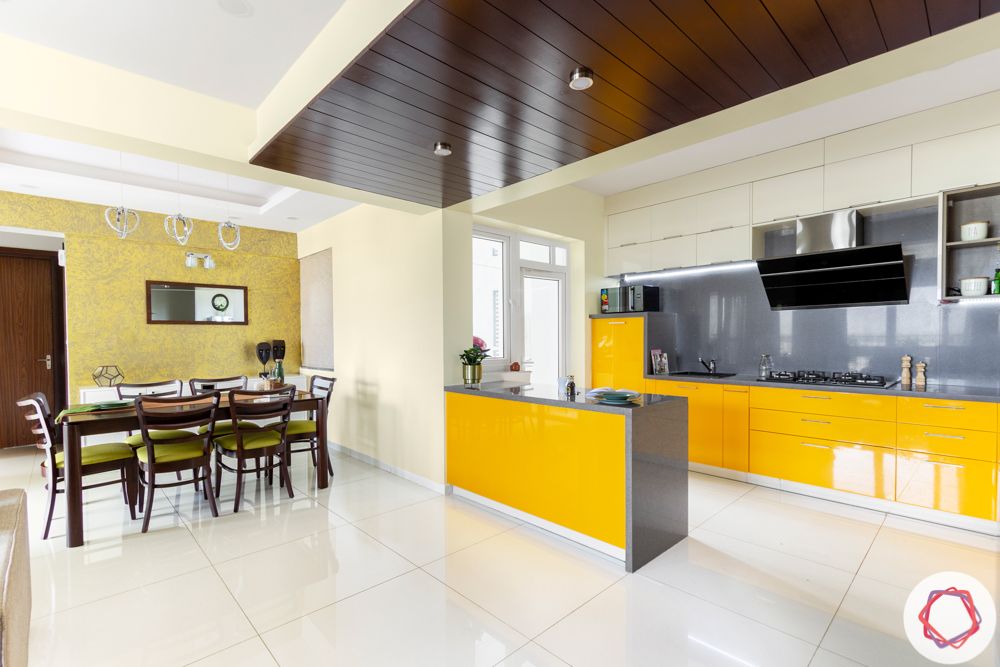
The dining nook features Manisha’s dark wooden table and matching chairs with olive cushions. Behind this, stands a white buffet table with seamless cabinets. It helps to keep the focus on the rustic textured paint backdrop.
P.S.
Manisha loved the yellow and grey kitchen in our Experience Center on Lavelle Road and wanted the same for her home too!
Bright & Beautiful Kitchen With a Wall-attached Island
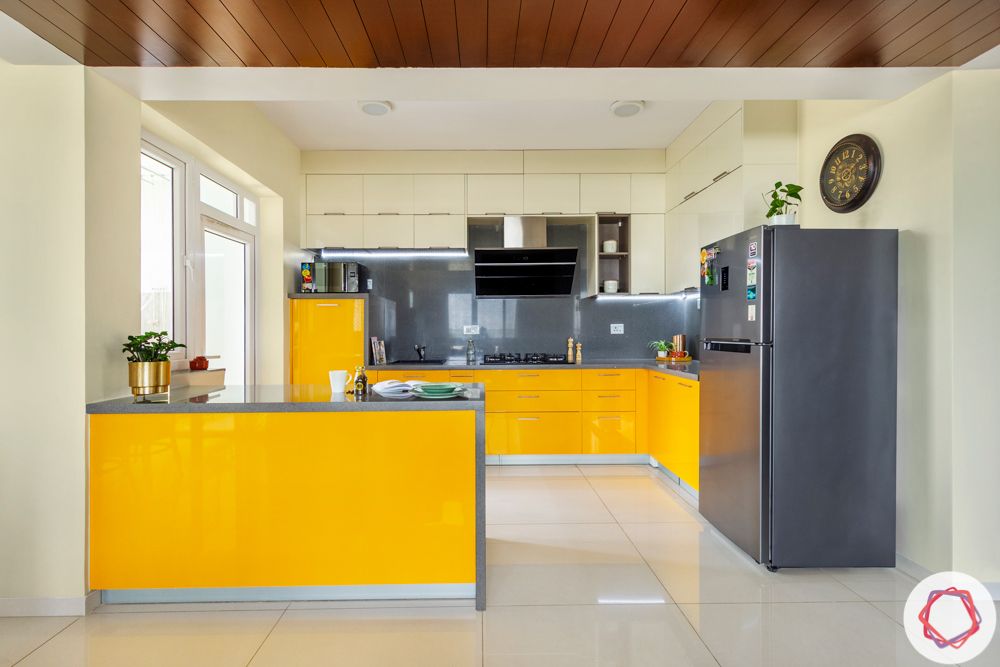
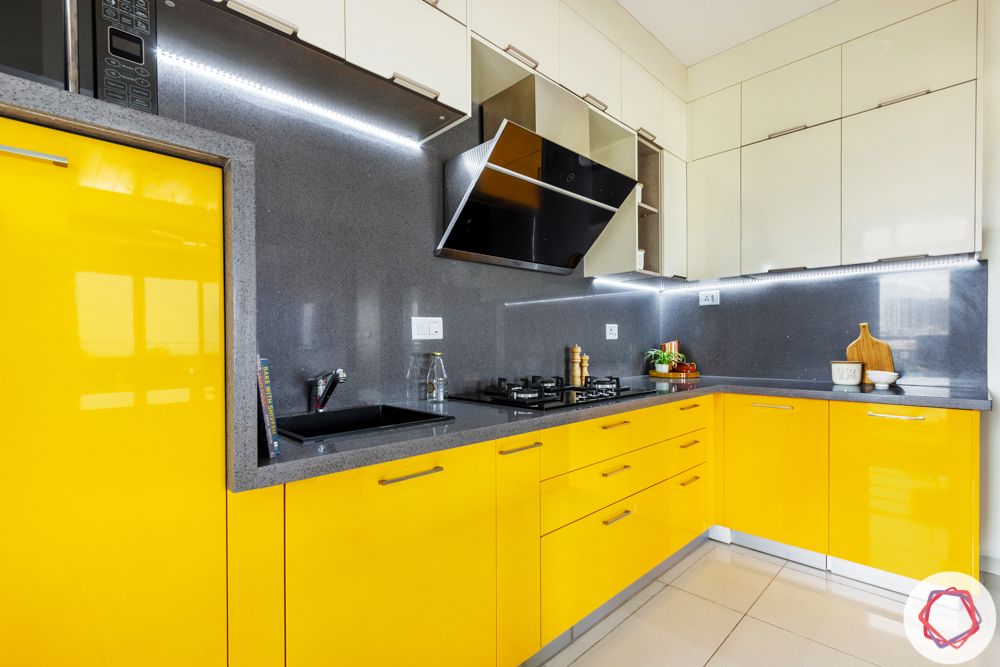
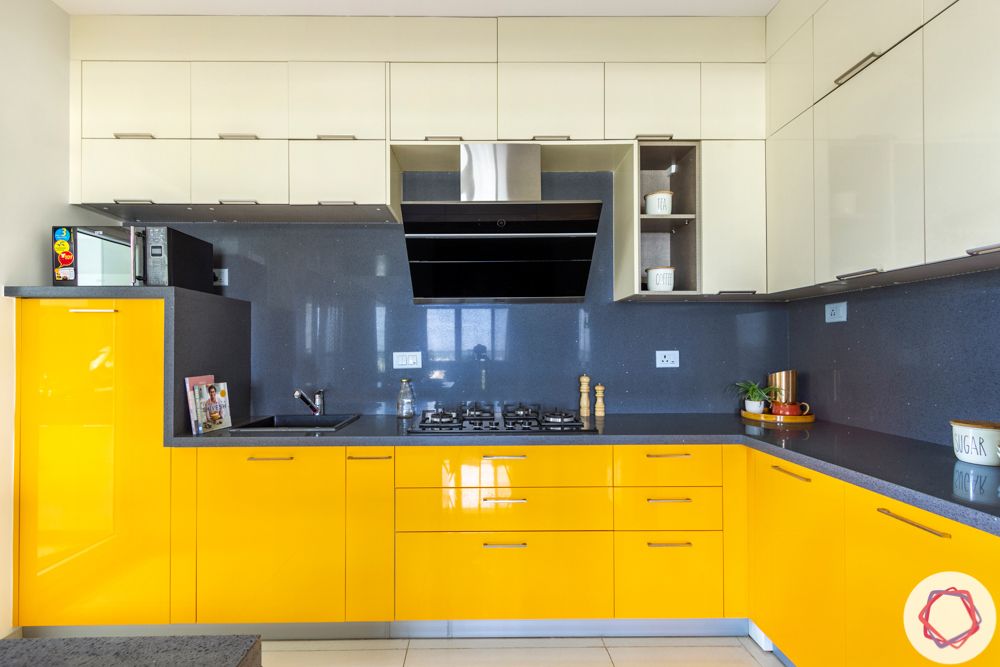
The kitchen is the highlight and most splurged part of the 3BHK interior design. The couple’s requirements? Ample storage, easy-maintenance and bright colours. The outcome is a happy yellow and grey kitchen with lofts and plenty of closed storage options.
Sonika put in a wall-attached island that has storage on the kitchen side with a wicker basket. In addition, she also placed a medium tall unit for their weekly groceries and a cabinet to keep their cylinder. Since the family wanted a seamless finish, Sonika picked a sparkling grey Caesarstone for the countertop which also extends to the backsplash.
Designer Tip
The couple wanted a relatively low-maintenance wall cabinets and bright base cabinets.
As a result, Sonika kept the upper cabinets in easy-to-maintain high gloss laminate and the lower cabinets in a vibrant yellow PU finish. This is also cuts down the budget!
Cleverly Concealed Storage for the Master Bedroom
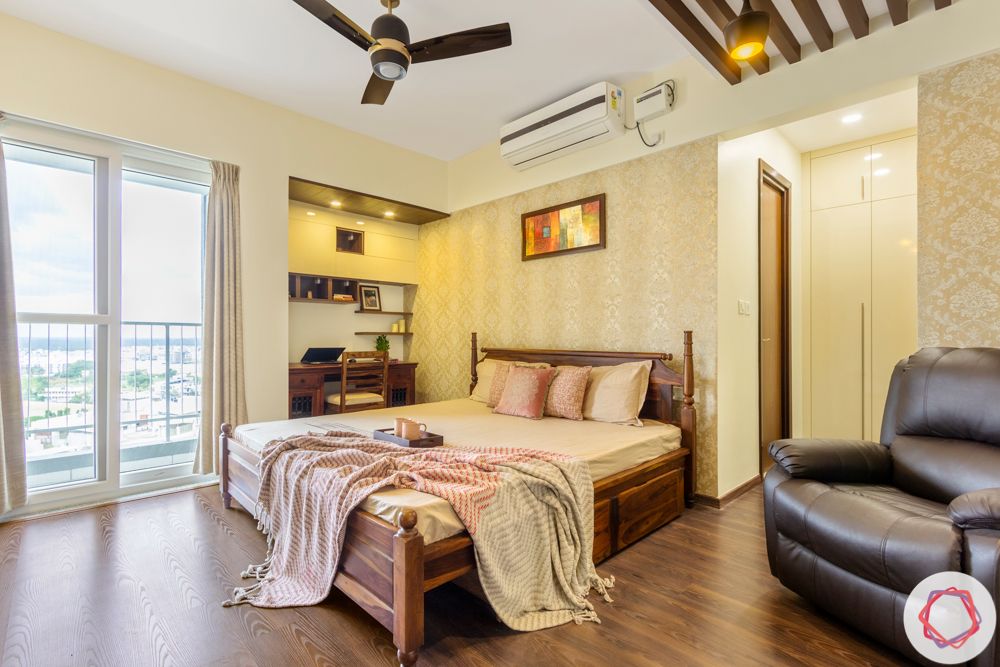
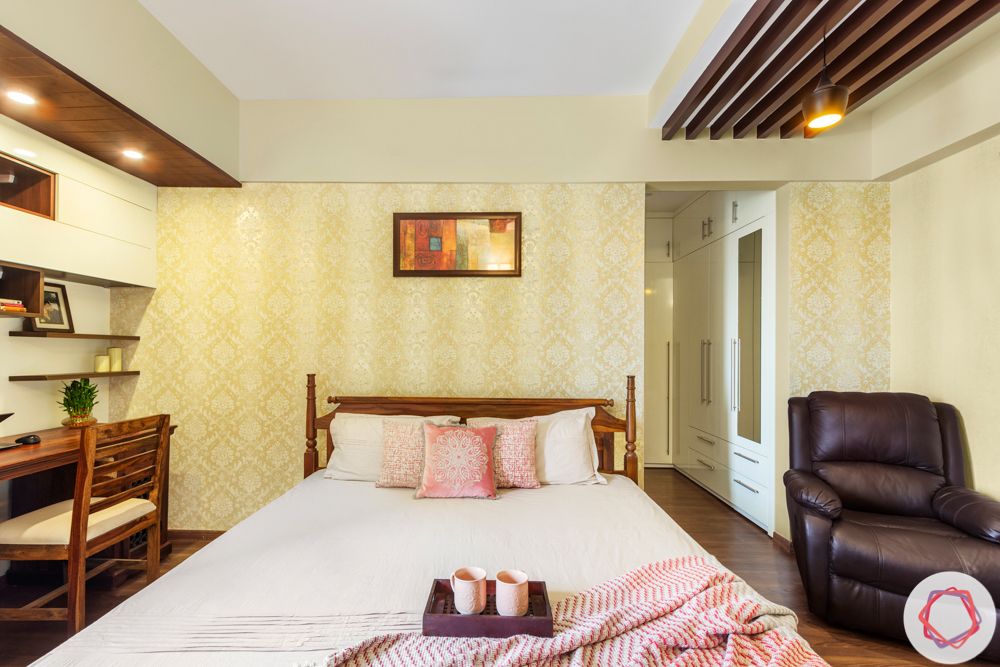
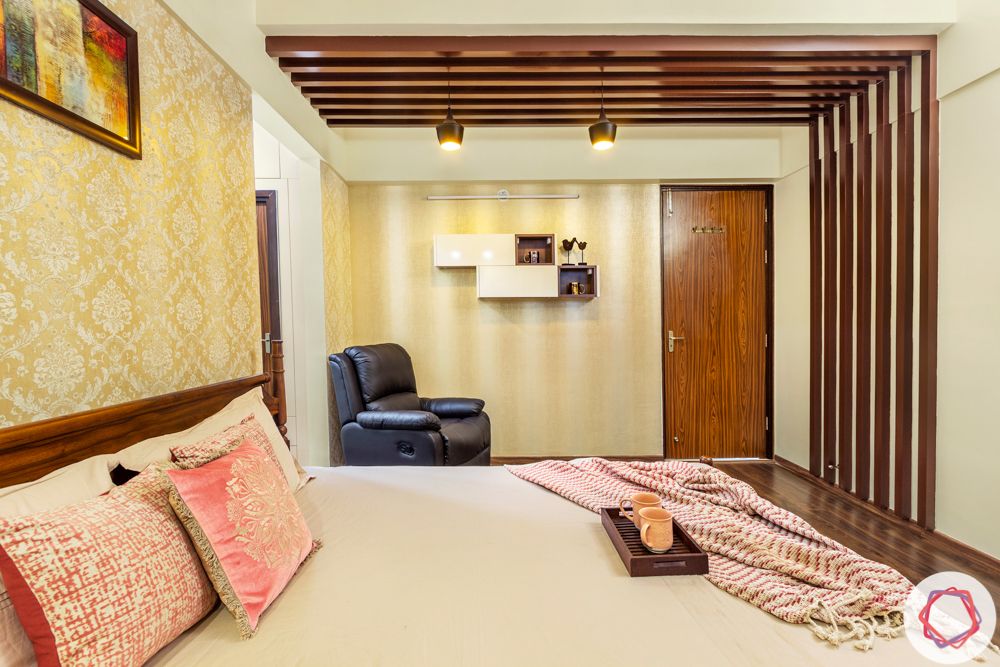
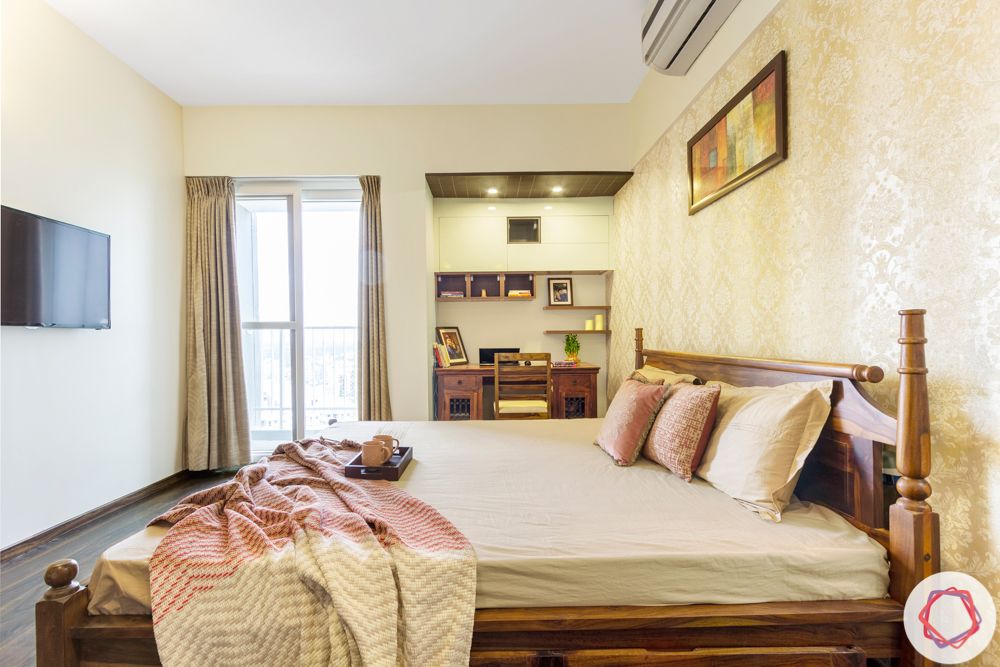
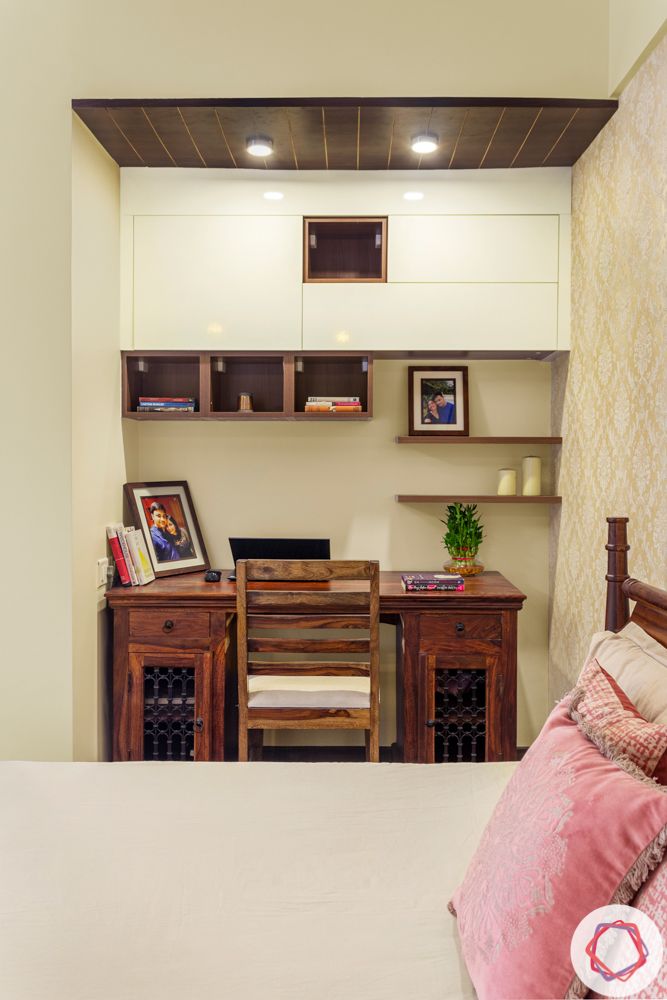
The master bedroom is an unwinding haven, thanks to all the warm, wooden tones. We are crushing on the reading nook in the master bedroom. The simplicity of having a flawless painted rafters starting from the TV wall and extending to the ceiling creates a separate nook. Notice the wall-mounted shelves? It’s perfect to stash the couple’s favourite books and unwind in their recliner. We also love the combination wallpapers in the room, from the motif prints behind the bed to the subtle yellow for the reading corner. The walk-in wardrobe has been done up in high gloss laminate.
Designer Tip
Notice the study nook? This has been cleverly crafted to look like a seamless display unit rather than a bulky study unit. It’s been done up in laminate to keep it low-maintenance and within budget. The combination of closed and open storage options makes the space clutter-free too! Moreover, the wood-like false ceiling with spotlights makes it a lot cosier too.
Colourful & Beautifully Basic for the Parent’s Bedroom
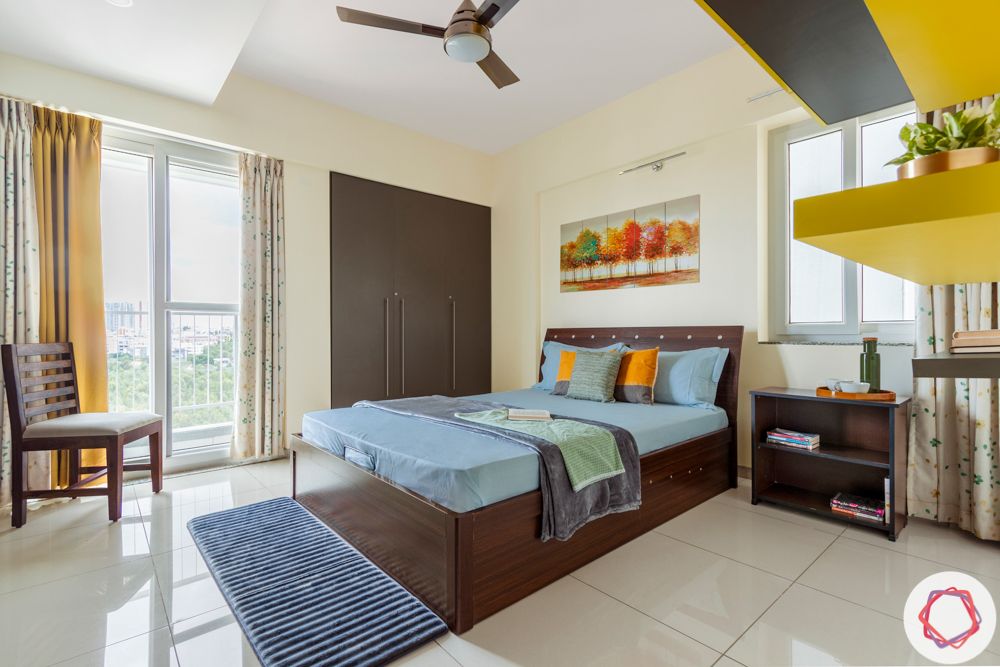
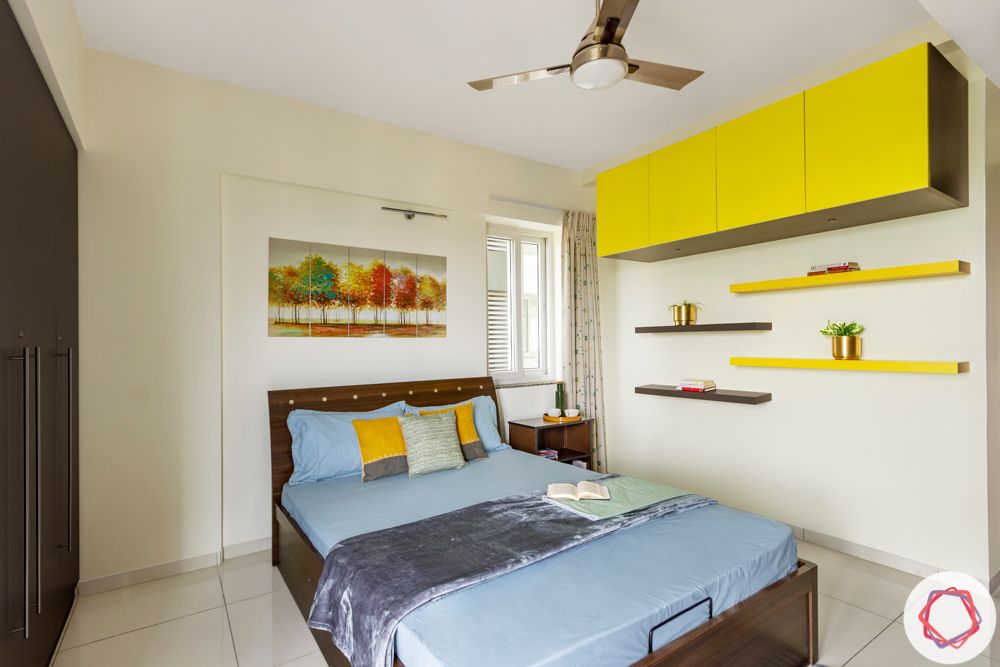
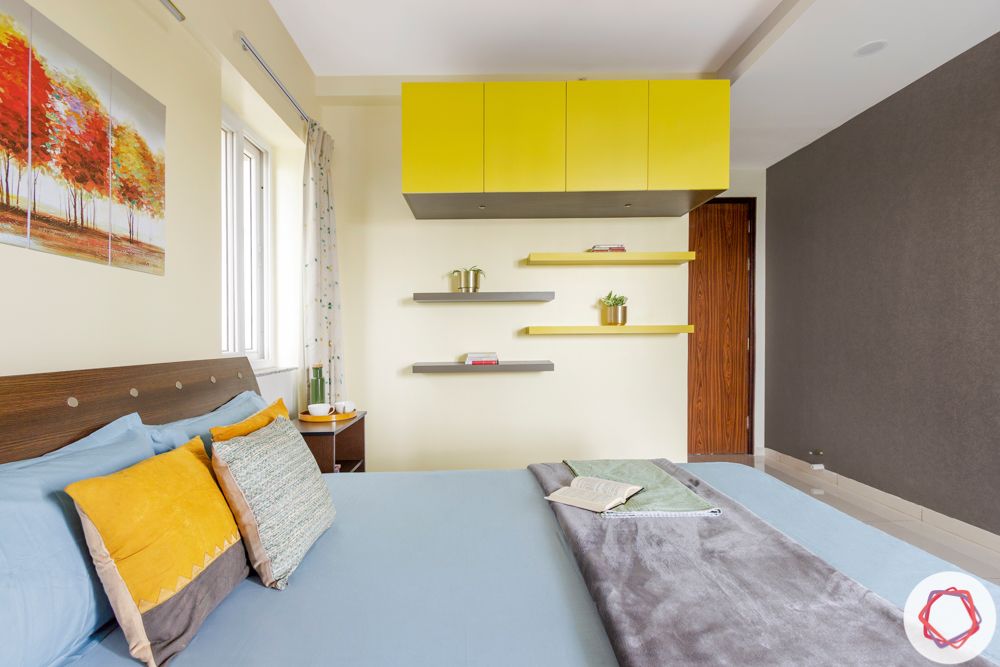
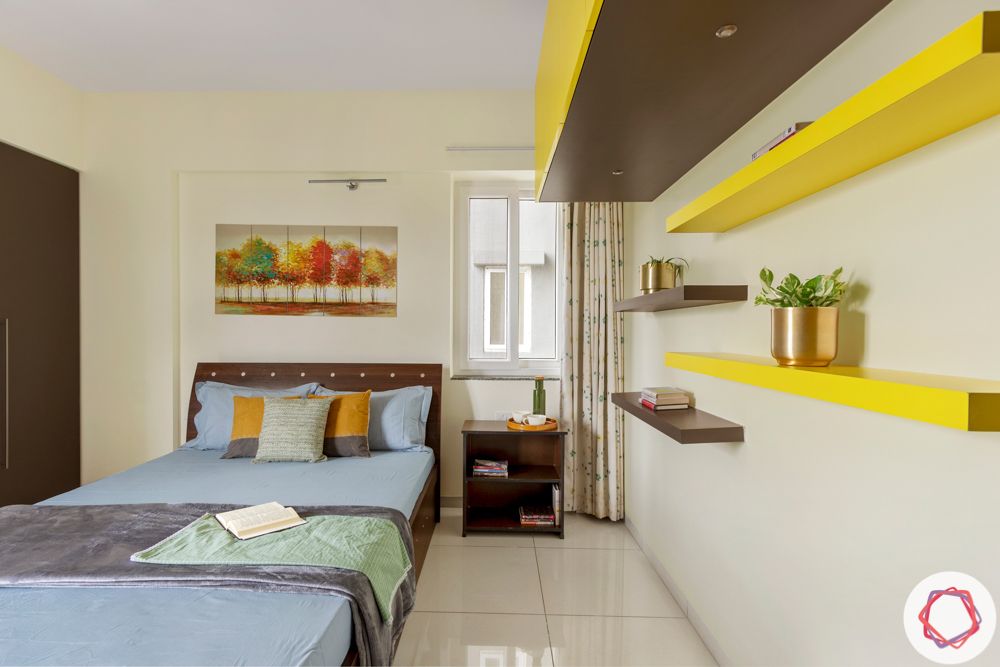
Manisha’s parents bedroom is in a lovely combination of grey and vibrant yellow. The dominant feature about the room is the grey textured wallpaper for the centre wall. The couple will eventually hang a family portrait on this befitting backdrop. Sonaki also put in a hinged wardrobe in matte laminate with pull-out bars for easy grip.
Designer Tip
Since the couple travel a lot and they wanted a dedicated space for their luggage, Sonika put up loft-like storage cabinets on the wall. And to keep things intriguing, she placed simple ledges for the couple to showcase artefacts, collectibles and books from their travels.
Pooja Cast into a Wall Niche
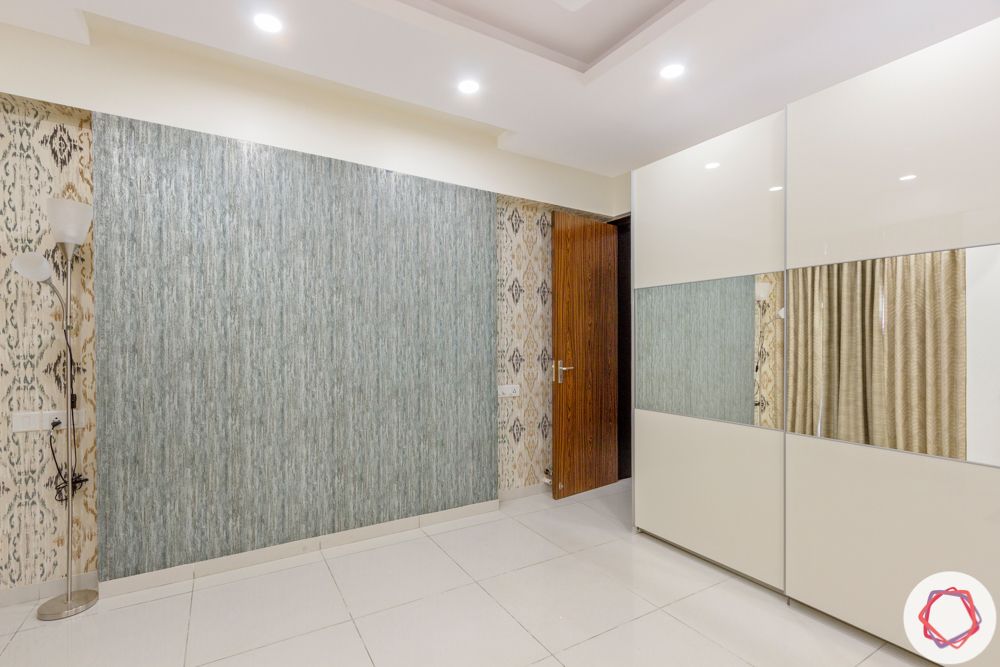
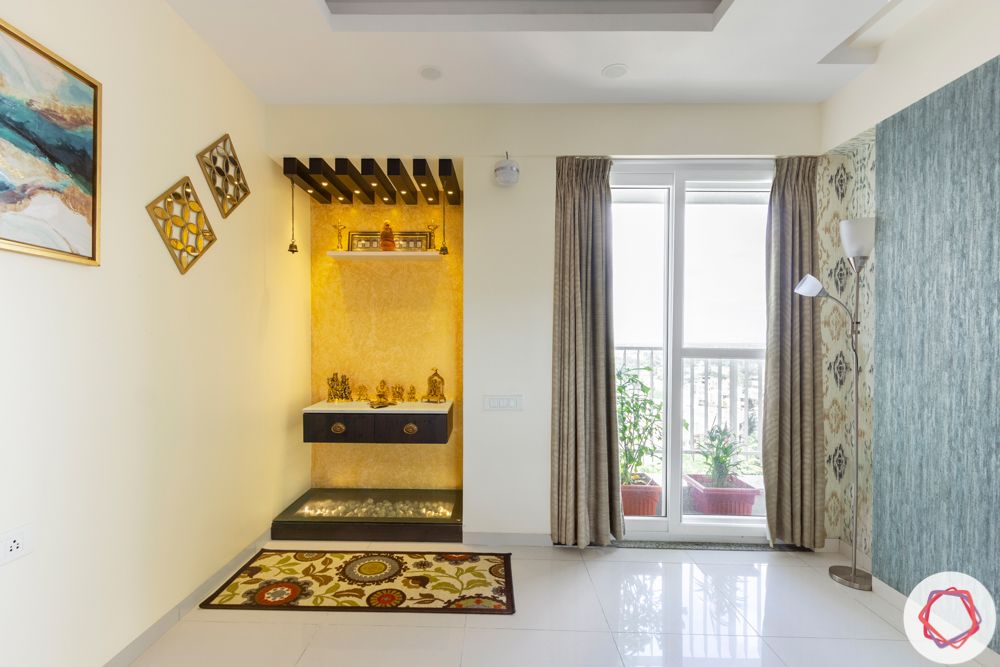
As soon as you enter the pooja room, you will be enthralled by the combination wallpaper on the centre wall. We love the mix of a patterned design on the outer sides and textured grey in the middle. In addition, the white acrylic finish of the wardrobe adds a glossy touch to the room. But, of course, the highlight is the pooja corner in this room.
While the couple wanted a soothing prayer space, they also didn’t want a traditional pooja unit. This resulted in a sleek ledge to keep their idols, two minimal drawers with ornate handles for storage, and gorgeous yellow painted backdrop. In addition, the wooden rafters above the unit are fitted with warm lights to create the perfect ambience. This is complemented by a glass-topped pebble bank at the base which has inbuilt lighting too.
Our Designer Says
“They were a young couple who were open to trying out new designs and as a designer, this was like a dream. I am glad they are happy with the outcome.”
Sonika Shetty, Interior Designer, Livspace
Also, if you liked this home, take a look at Dreamy, Regal, Elegant and Timeless 4BHK
Send in your comments & suggestions.

