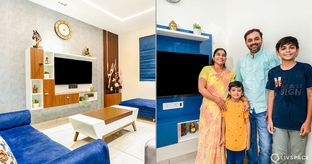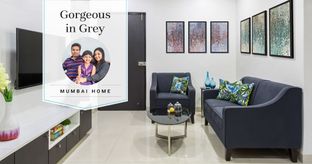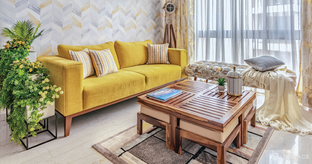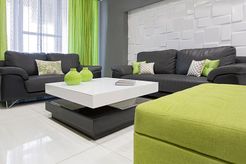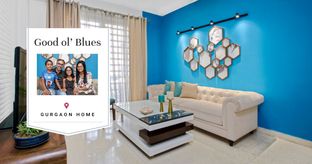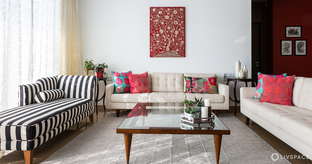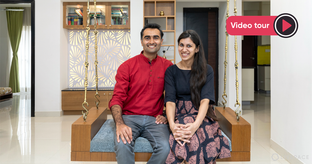Interiors in Bangalore that are soothing to the eye.
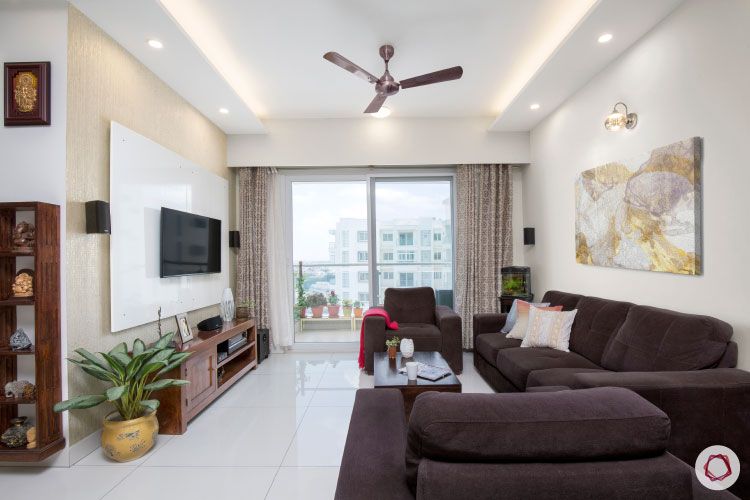
Who livs here: Ganesh Kumar with his wife Poornima and their son Sidharth
Location: Purva Seasons, Bengaluru
Size of home: A 3BHK spanning 1,800 sq ft approx.
Design team: Interior Designer Nithya Srinath Krishnan and Quality Manager Balwan Sharma
Livspace service: Full home design
Budget: ₹₹₹₹₹
Do you know what draws us to this apartment? It’s the simplicity of it all. More often than not, home interiors now are about showing off! Stepping into this luxury property at Purva Seasons, we were nothing less than stunned.
Ganesh Kumar, the homeowner, gladly tell us what brought the family here and what shaped the interiors in their lovely abode. “A desire to own a spacious home and enjoy a great view from almost all the rooms were some reasons”, he states.
In case you’re wondering what you’re in for, let us give you a sneak peek at what awaits you. Pared down, but surprisingly warm and welcoming, is how Nithya S Krishnan, the mastermind behind this, describes her design. With a lot Sheesham and solid wood furniture in place, you are in for a pleasant surprise in here.
Classic and Homely
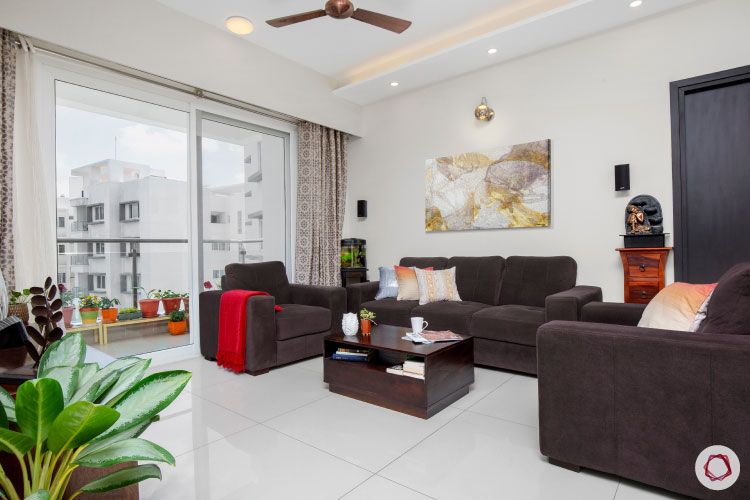
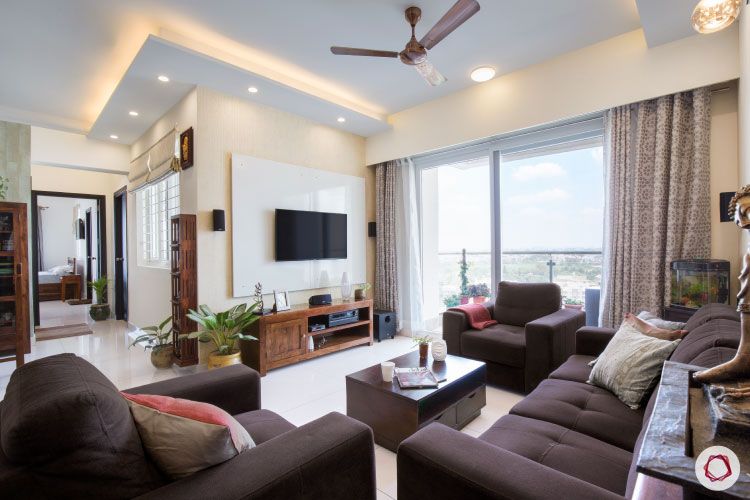
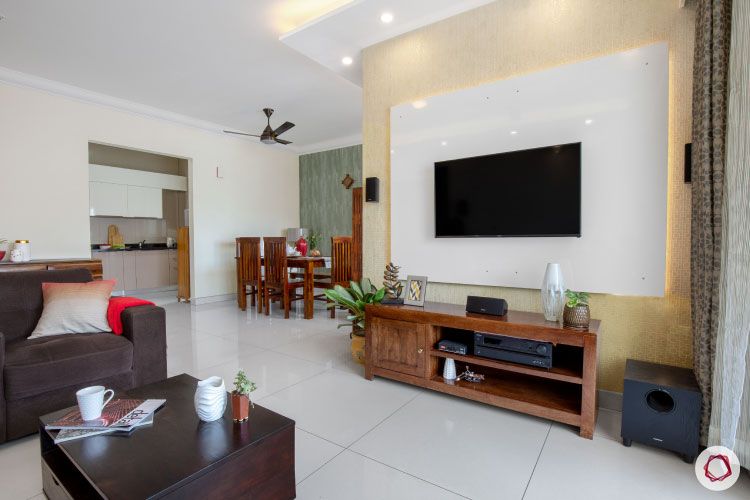
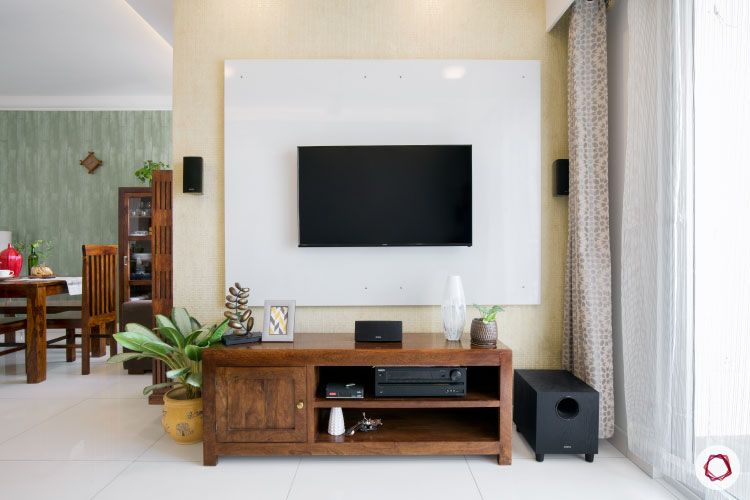
The first thing that Nithya did in the living room was give it pure white walls with a dramatic false ceiling. The dark grey sofa set was an existing piece that she had to work around. So, to give the room a harmonious look, she gave the couple a TV unit in solid wood finish. The wall behind the television features a glossy white laminate panel set against creamy golden wallpaper. Simple, yet classy, is what this is.
Warm Dining Experience
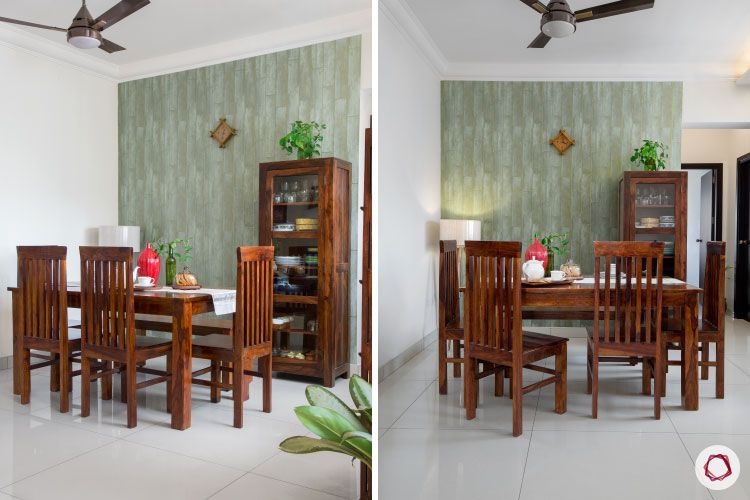
In Nithya’s words, “The family is very warm and loves to be surrounded by classic wooden furniture.” This was the cue for her to get started on the dining room. While the solid wood dining table set was one they retained, the crockery unit was made to order to play match with it.
The dark olive textured wallpaper has hints of gold in it, which keeps up with the shimmer in the living room wall. This way, she made sure that the living and the dining room are intertwined perfectly with each other.
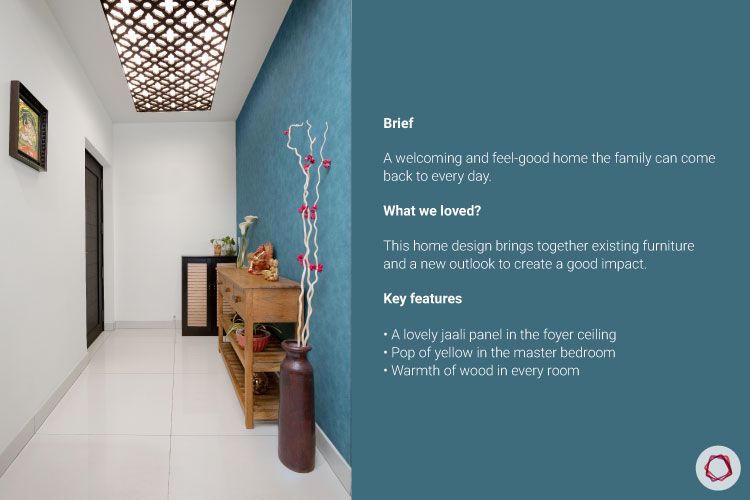
Cream and Cappuccino
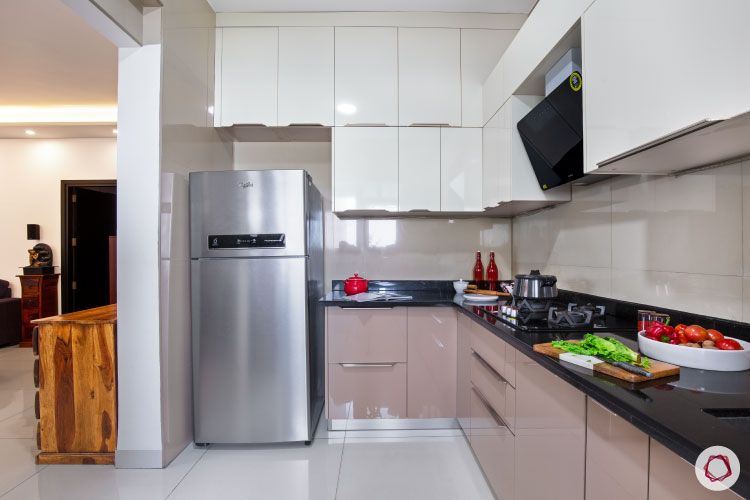
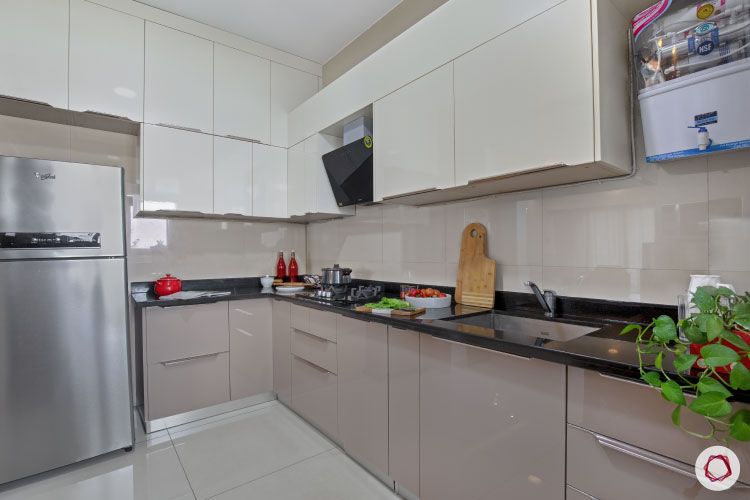
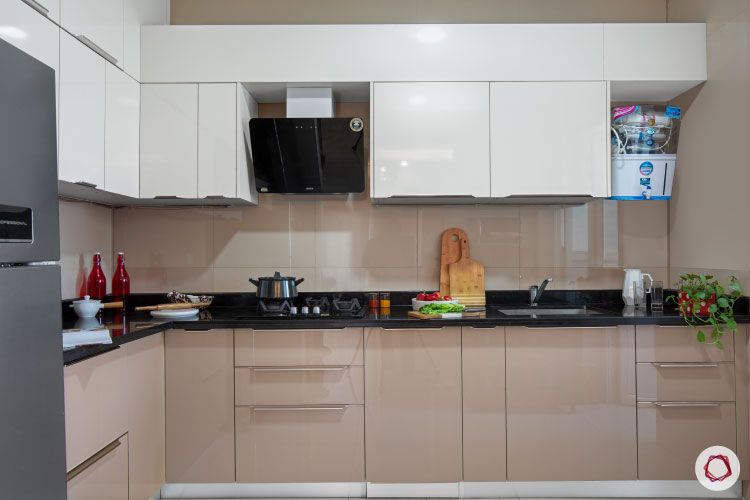
When we quizzed Ganesh about the colour palette in the kitchen, he told us that they despise loud colours that seem to hurt the eyes. The couple wanted to enjoy cooking and make it a soothing experience. Therefore, they were clear about having neutral colours here. To solve storage issues, Nithya gave them lofts that are easily accessible. The rest of the look is kept minimal with all the necessary modules in place.
A Dash of Lemon
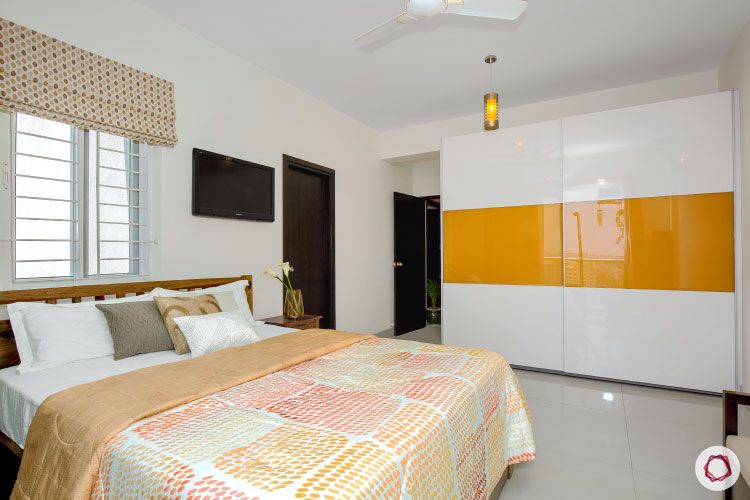
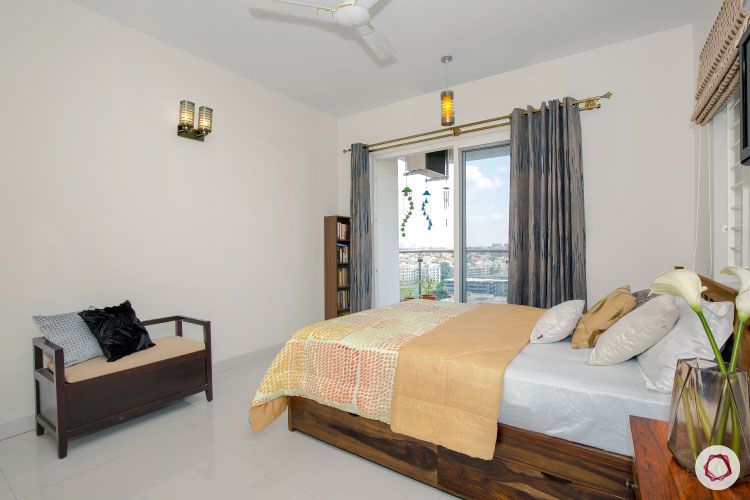
During a fun banter, Ganesh was speaking about how he and Poornima, his wife, loves the subtle shades of yellow. Their bedroom exactly showcases their love in a clever way. Nithya introduced a dark mustard glass panel on the wardrobe settled between glossy white shutters. The pendant lights are perfectly in sync with the wardrobes and gives the room a warmth we adore.
Let’s Talk Wardrobes!
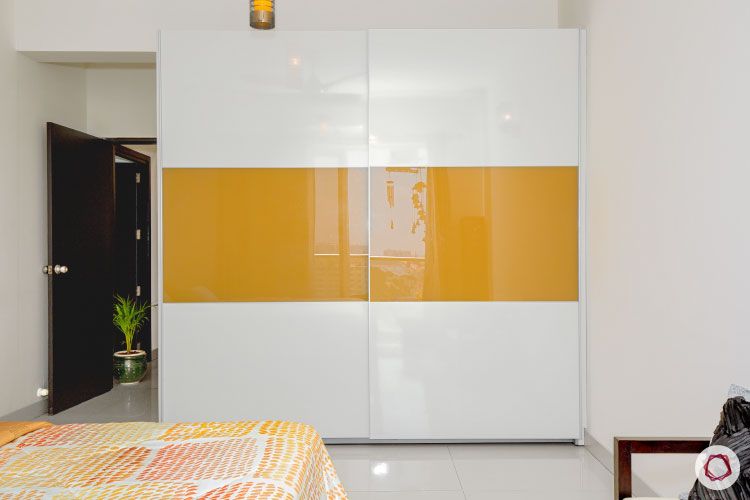
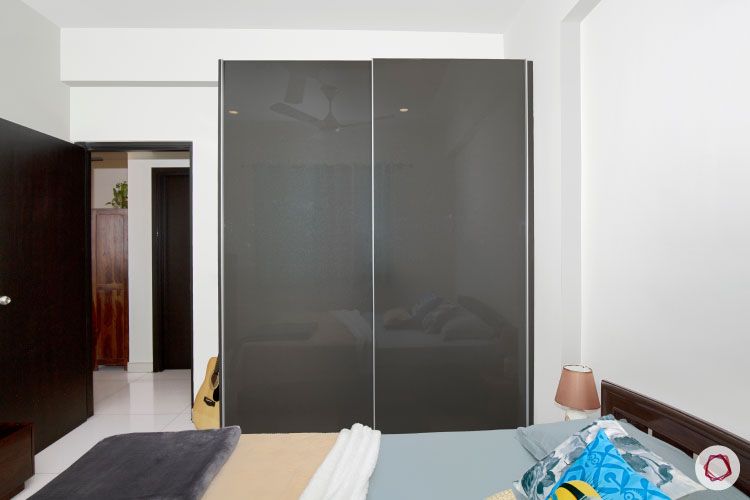
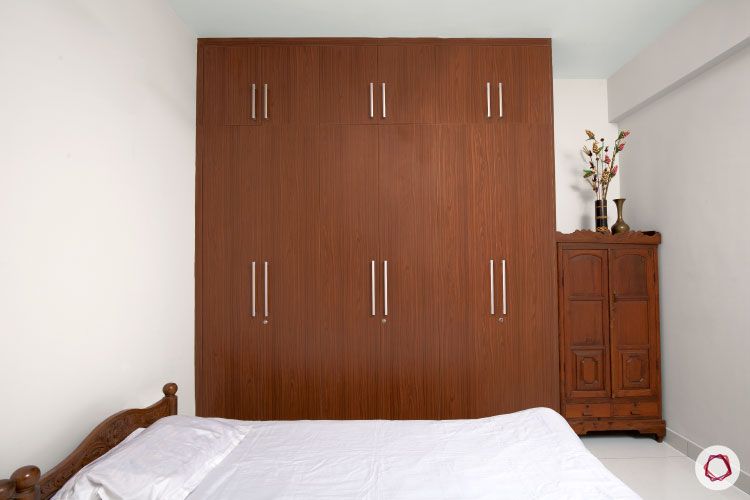
The wardrobes in this home are a beautiful story in themselves. Weaving an interesting angle into the story, every wardrobe is different from the other. While the master bedroom has a happy yellow, the son’s bedroom sports a smart grey sliding version. The guest room on the other hand has classic dark walnut finish swing door wardrobes that are easy to use and features lofts too.
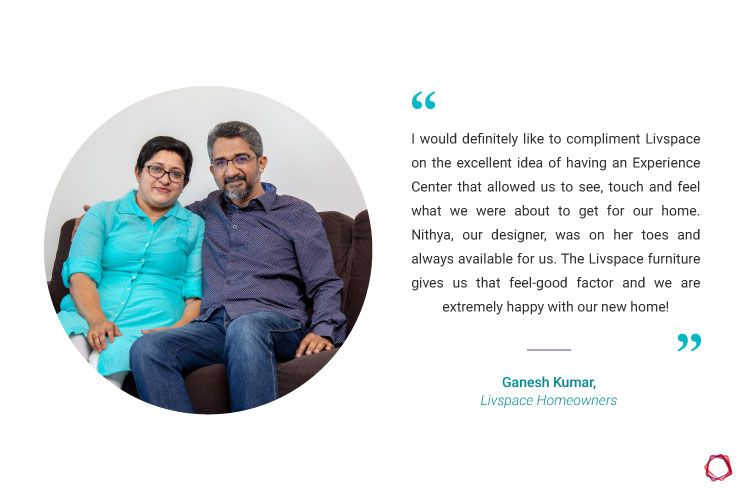
“Since they are my relatives, it was very easy to work with them and coordination was never a concern. We were perfectly in sync and decision-making was very quick. They were open to new designs and ideas and I obviously knew exactly what they want. It was a pleasure working for this one.”
– Nithya Srinath Krishnan, Interior Designer, Livspace
This was one homely home in Bengaluru! If you love the warmth of wood, then take a look at these Clutter-free Interiors for Salarpuria Greenage Flat.
Send in your comments and suggestions.






















