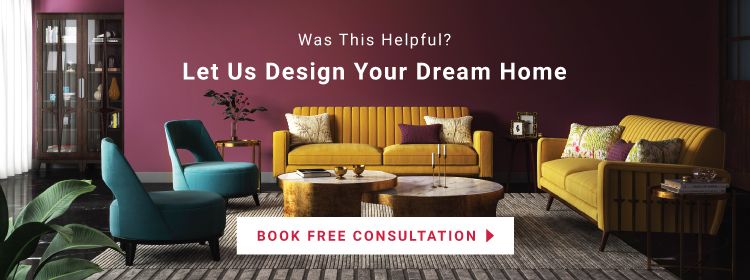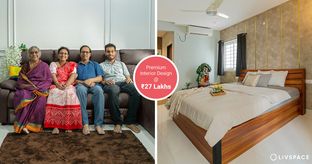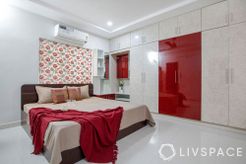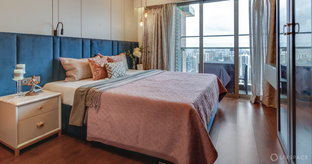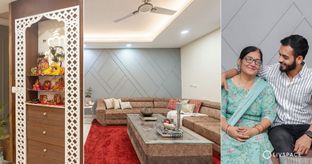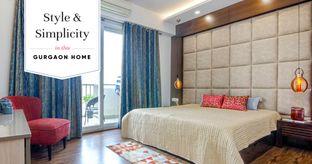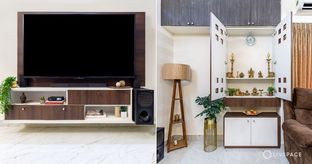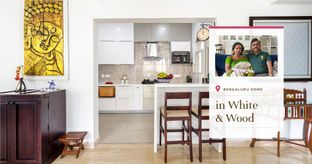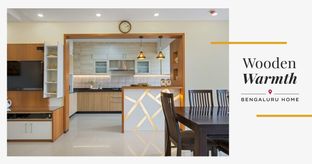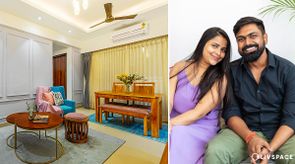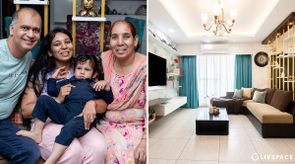In This Article
- In the foyer, look out for the classic wooden paneling
- In the living room, don’t miss the false ceiling and jaali partition
- In the dining room, there is a modular crockery unit worth your attention
- The master bedroom stands out for its soothing colour scheme
- And the playroom is all bold colours and prints
Once in a while, we come across some flats design styles that redefine elegance and beauty. A home that is a colourful paradise, reflecting the personalities of its members. This was the case for this cosy and lively 2.5 BHK in Gurgaon. Occupied by a doctor couple, Prabhat and Harpreet, along with their daughter, this home proves that bold can be beautiful!
Who livs here: Dr Prabhat Kumar & Dr Harpreet Kaur with their 3 year old daughter
Location: Gurgaon
Size of home: 2.5 BHK spanning 1,480 sq ft
Design Team: Interior Designer Niriti Negi and Design Manager Megha Kedia
Livspace Service: FHD
Budget: ₹₹₹₹₹
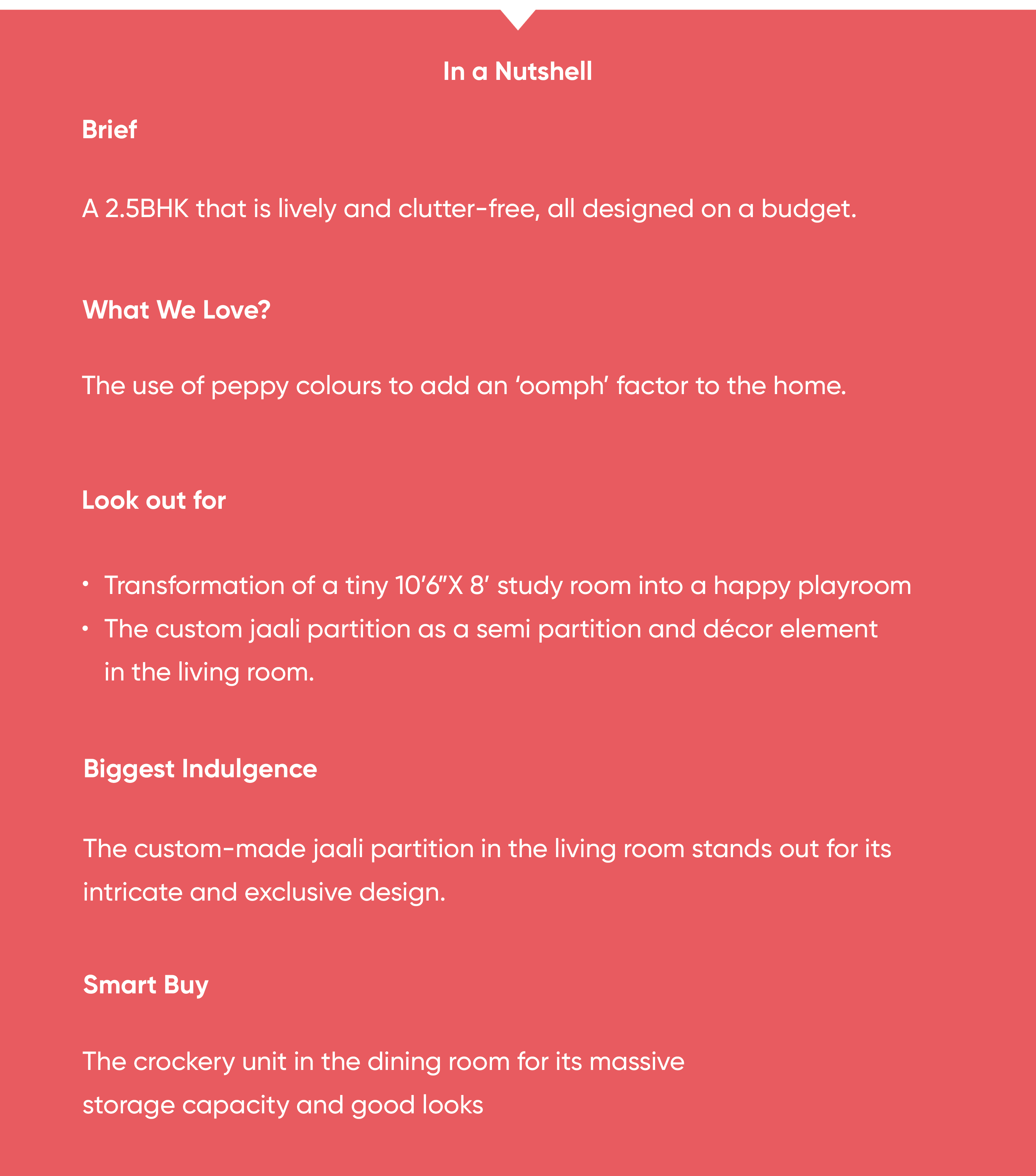
Considering their occupation and busy lifestyles, Prabhat and Harpreet were looking for a designer who could design their dream home with minimal involvement on their part. This is where our experienced designer Niriti Negi stepped in. She understood the client’s vision, added her own expertise, creating a gorgeous yet simple flat design.
The most noteworthy thing about this house is the way Niriti used bright and bold colours without hampering its elegant look. Space as well as cost-efficient, this home is a swoon-worthy design masterpiece. Come, join us as we take you on a tour of this vivid apartment.
In the foyer, look out for the classic wooden paneling
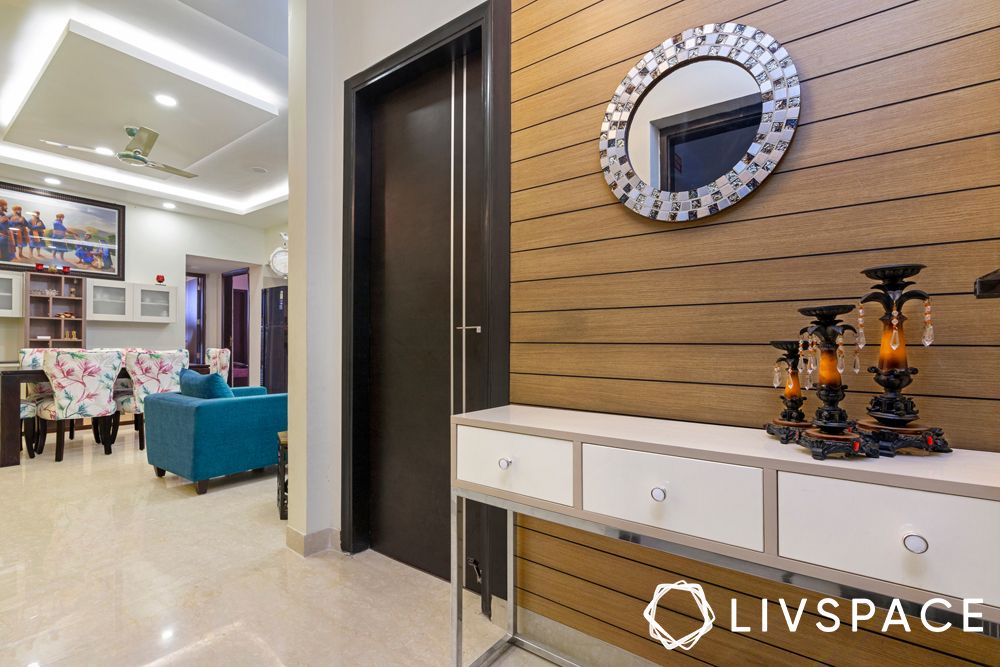
As soon as you enter the home, the first thing you will notice is this delightful foyer. According to Niriti, the foyer was very compact as compared to the rest of the house. However, the clients did not want a simple and basic foyer. The challenge was to create something striking within the limited space, while complementing the overall flats design elements. Niriti rose to the challenge by using horizontal laminate strips to give a wooden look to the wall. While the wood lookalike finish added a premium and sophisticated touch, laminate kept it cost-effective. Coupled with the pristine white custom-made console table, the foyer is a marvellous beginning to this home!
In the living room, don’t miss the false ceiling and jaali partition
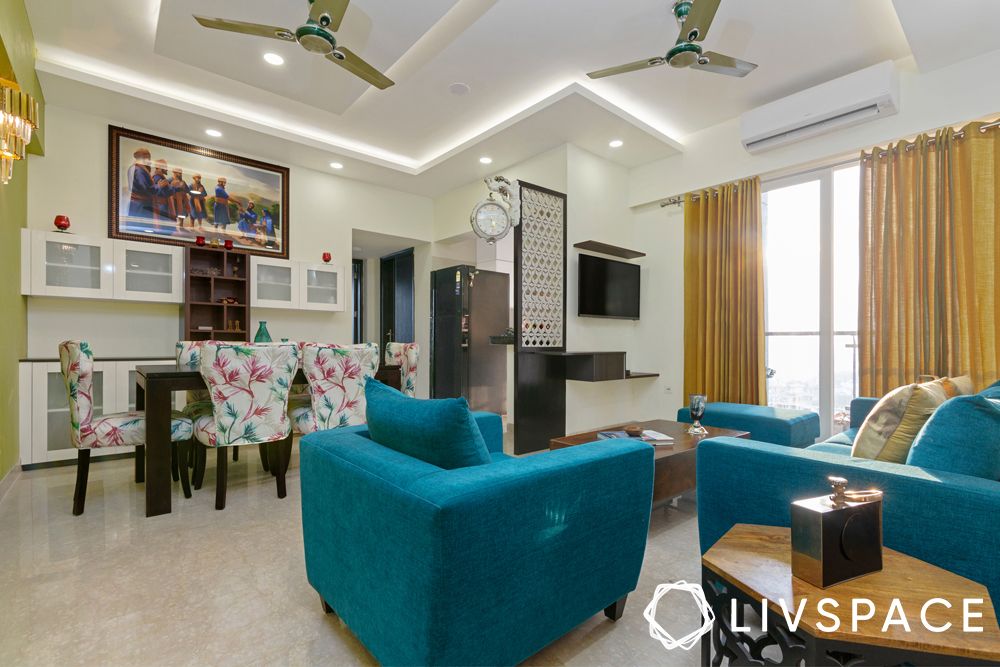
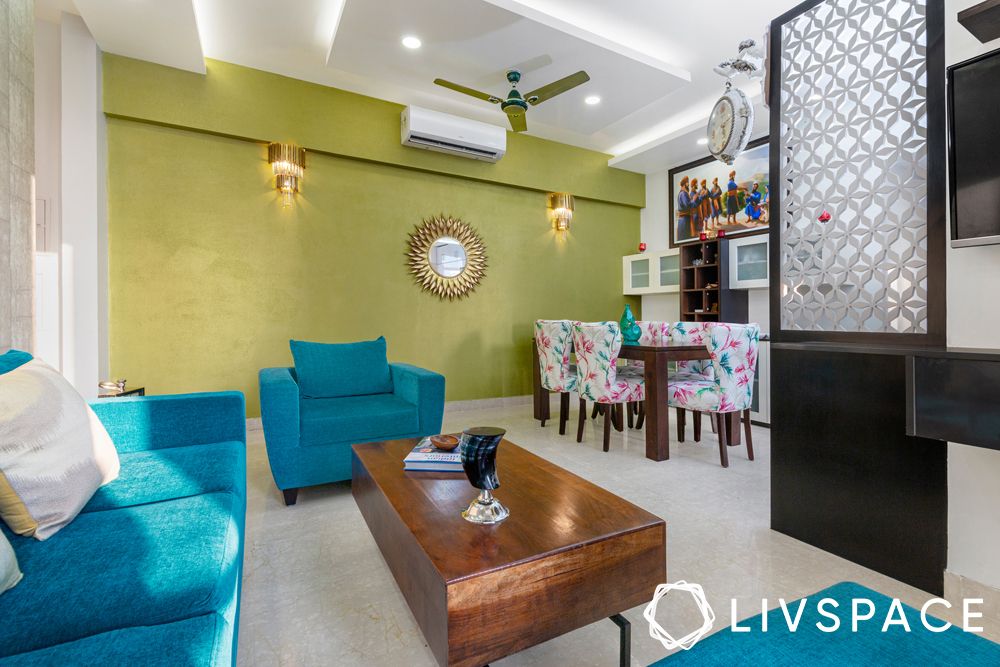
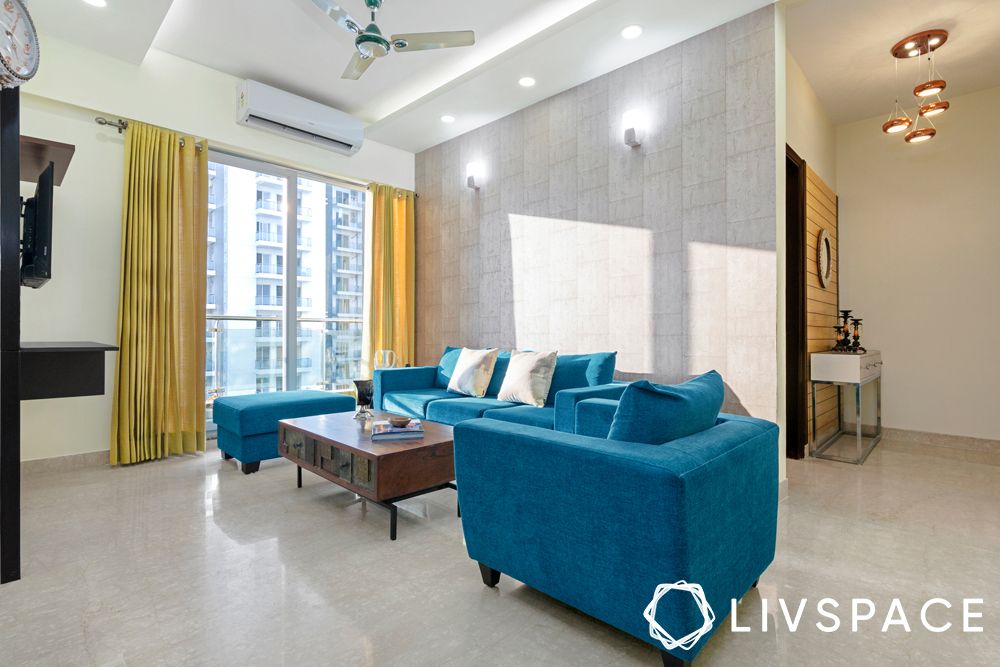
The living room is one of the most important rooms in any house as this is the place where you entertain your guests. As such, Prabhat and Harpreet wanted a lively, opulent and relaxed living room area. This involved some civil work to incorporate a false ceiling. Niriti maximised the brightness by adding elegant sconces on the stone-finish wall.
The most notable aspect of the living room is the gorgeous jaali partition. The living space was directly opposite to a passage leading to the rooms. The clients wished to maintain their privacy from guests, without involving any civil work. This jaali partition was the perfect solution to segregate the space, while simultaneously adding a voguish element to the flats design style.
“We are very happy and satisfied with how the design turned out. The jaali partition is an indulgence that we love!”
– Harpreet Kaur, Client
In the dining room, there is a modular crockery unit worth your attention
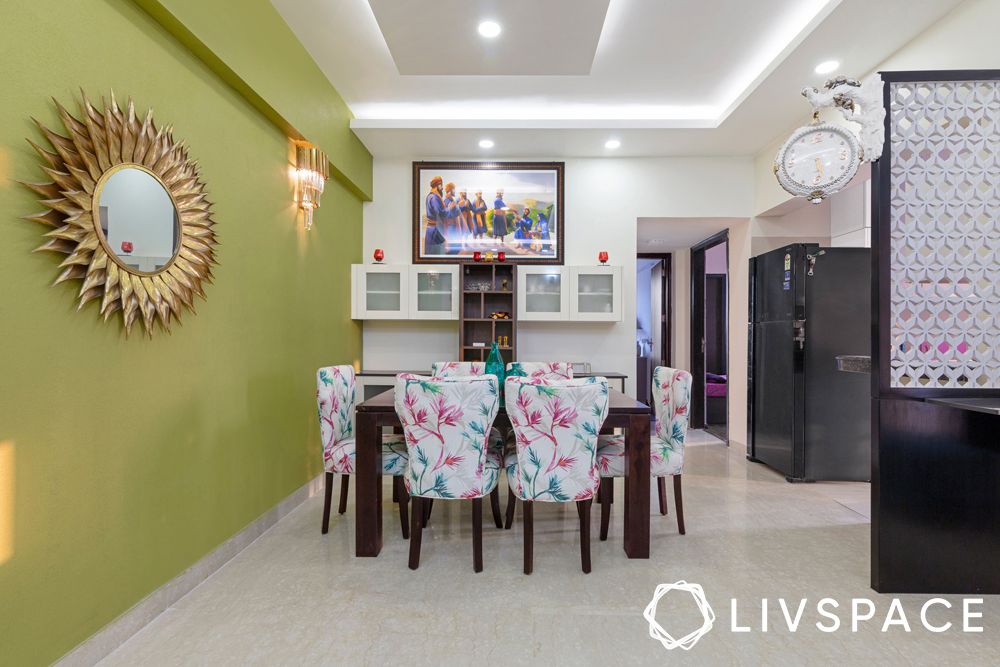
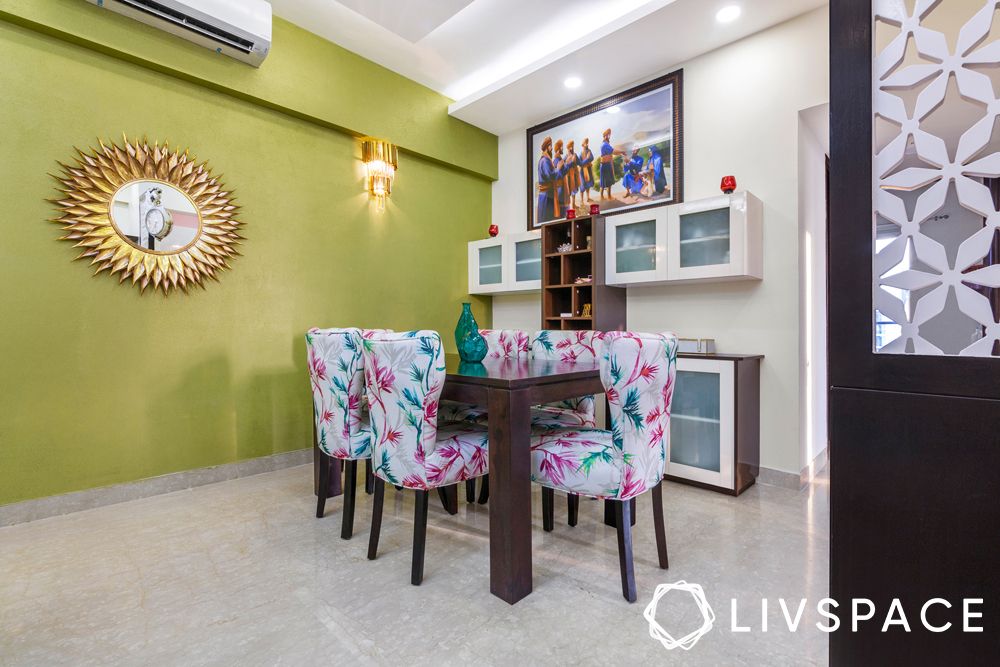
The dining area is cosy and bright, a space where the clients can enjoy their meals with their daughter, after a long day of work. Harpreet wanted a storage unit in the dining area where she could store her crockery. At the same time, she wanted it to complement the look and decor of the dining area and flats design holistically. This trendy modular crockery unit from the Livspace catalogue looks amazing with the textured green wall and floral chairs. More than being a storage unit, it acts as a decorative element to jazz up the wall without digressing from the overall simple flat design!

The master bedroom stands out for its soothing colour scheme
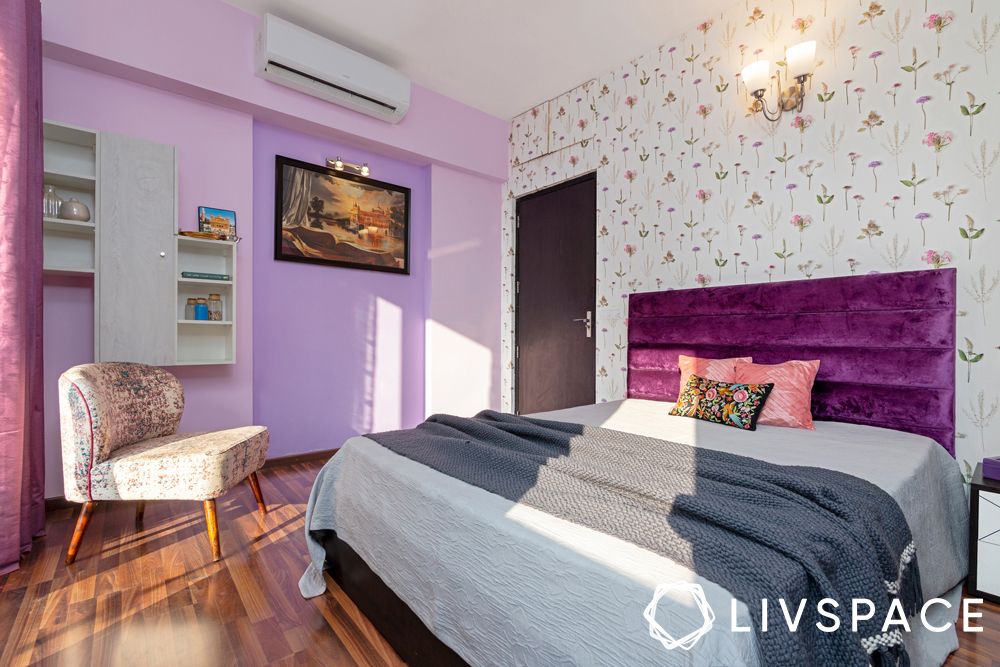
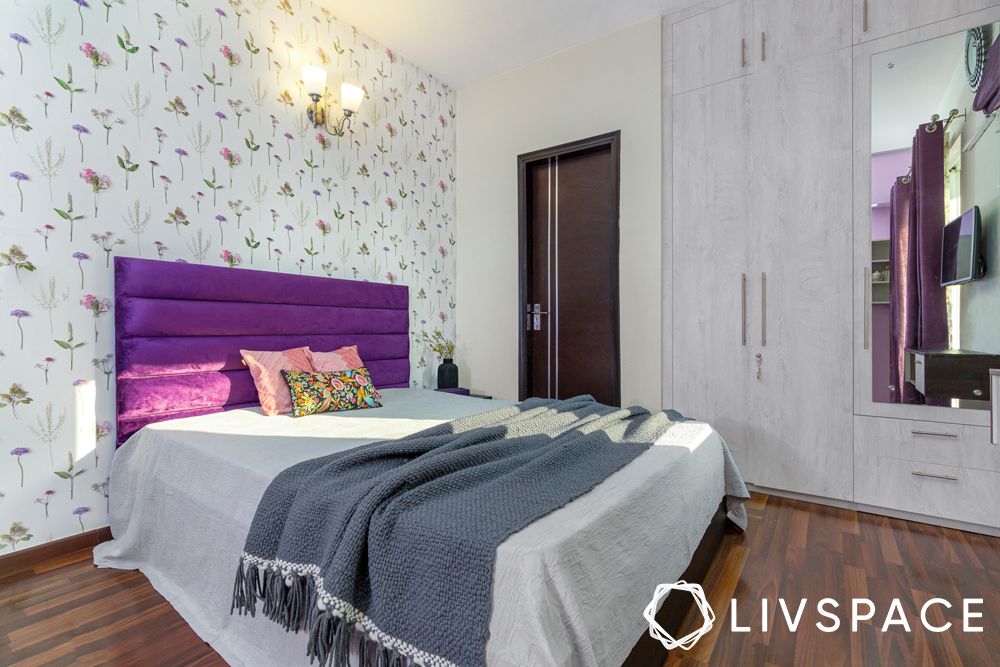
The master bedroom, with its soft and refined colour palette, is a sight for sore eyes! The clients adored the lavender-mauve-white combination. The thing that we love the most about this room is the smart space-saving solutions. The master bedroom was quite small, which resulted in the need for space-optimised furniture. The vertical storage unit looks sleek and is great for storing knick-knacks. Niriti fitted the mirror into the wardrobe to save space. Both the storage unit and wardrobe have a membrane finish, which is cost-effective. Also, notice the pretty floral wallpaper behind the bed that gives a winsome look to this room.
And the playroom is all bold colours and prints
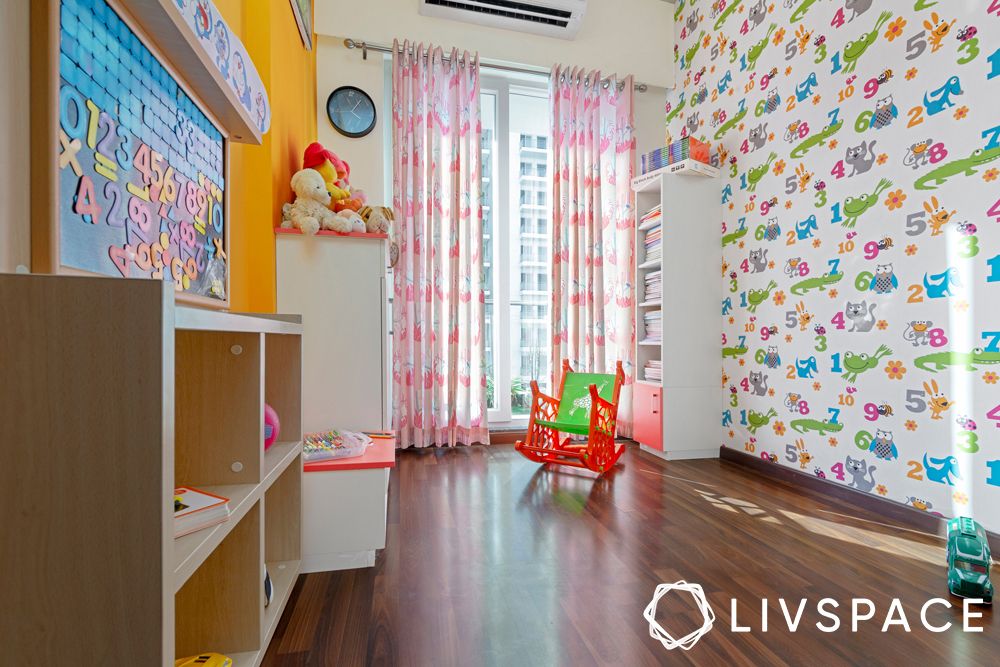
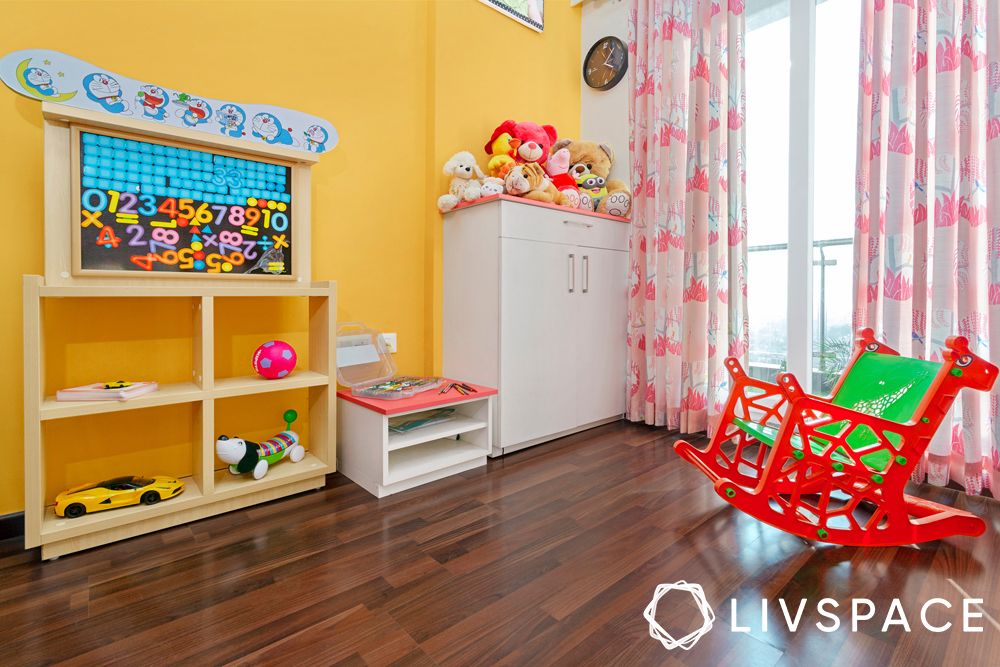
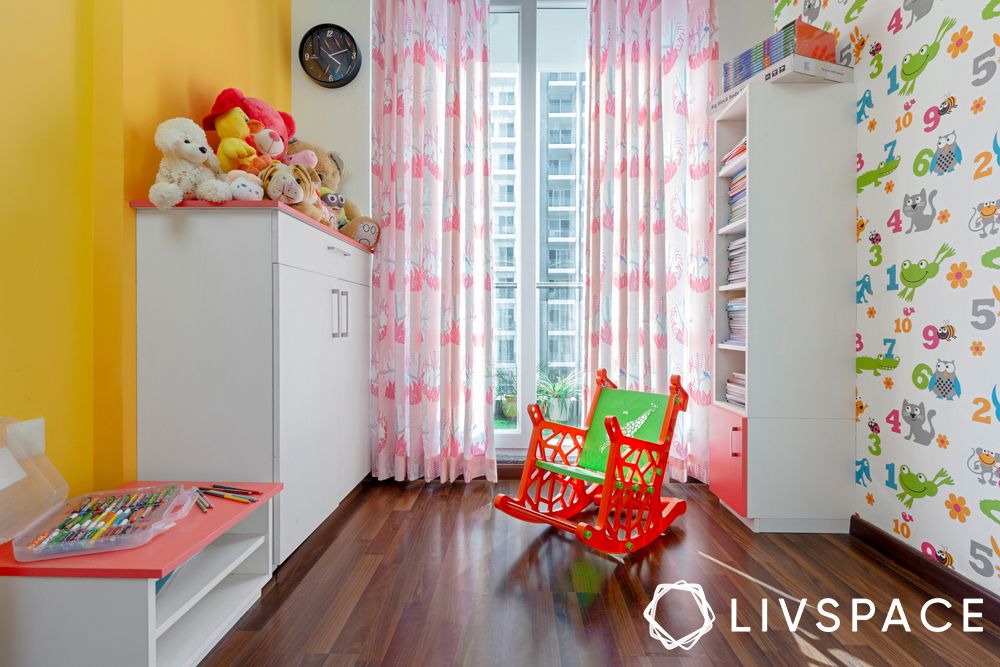
This bright and lively playroom for the daughter steals the show! Our absolute favourite corner of the house, Niriti designed this room to be vivid, engaging and with more than enough storage space. The daughter had a letters and numbers play magnet board, which the clients wanted to display. This custom-made fine finish display unit worked perfectly as both a display and storage piece. A shoe rack with cute soft toys displayed on top or a spacious bookshelf – this room has everything that a child may need. In addition, the fun wallpaper, cheerful, yellow walls and airy, pink drapes create a playful ambience. No wonder that our client’s daughter can’t get enough of her playroom!
Love this house? Check out another colourful home in Bangalore that we designed.
Send in your comments and suggestions at editor@livspace.com
