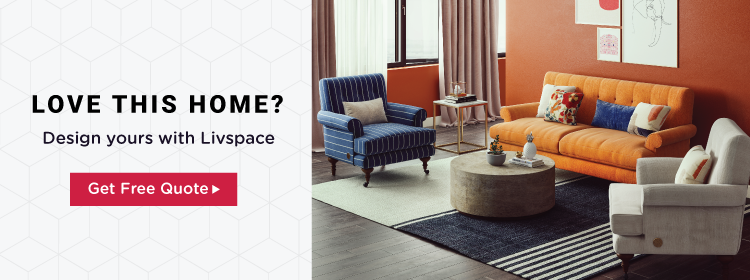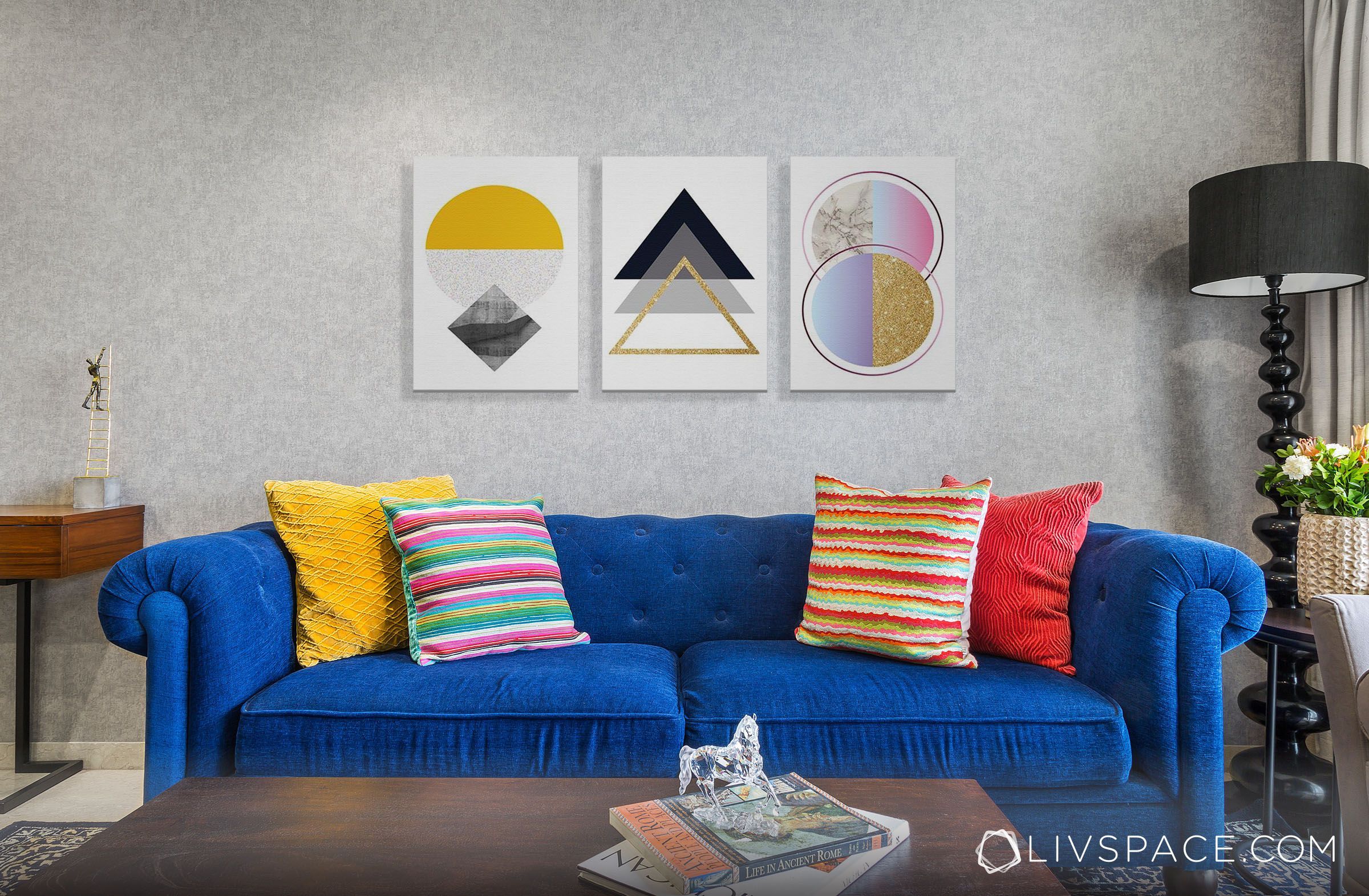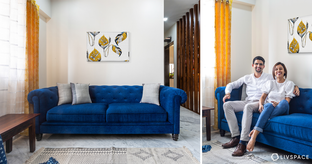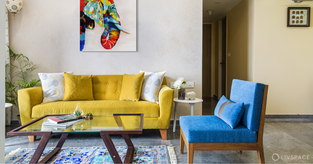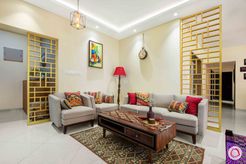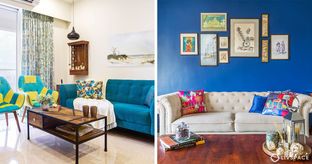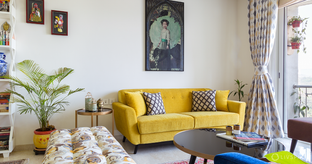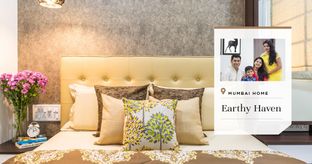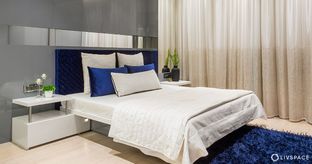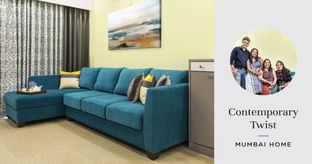Clean lines and tasteful colours define this Lodha Group home.
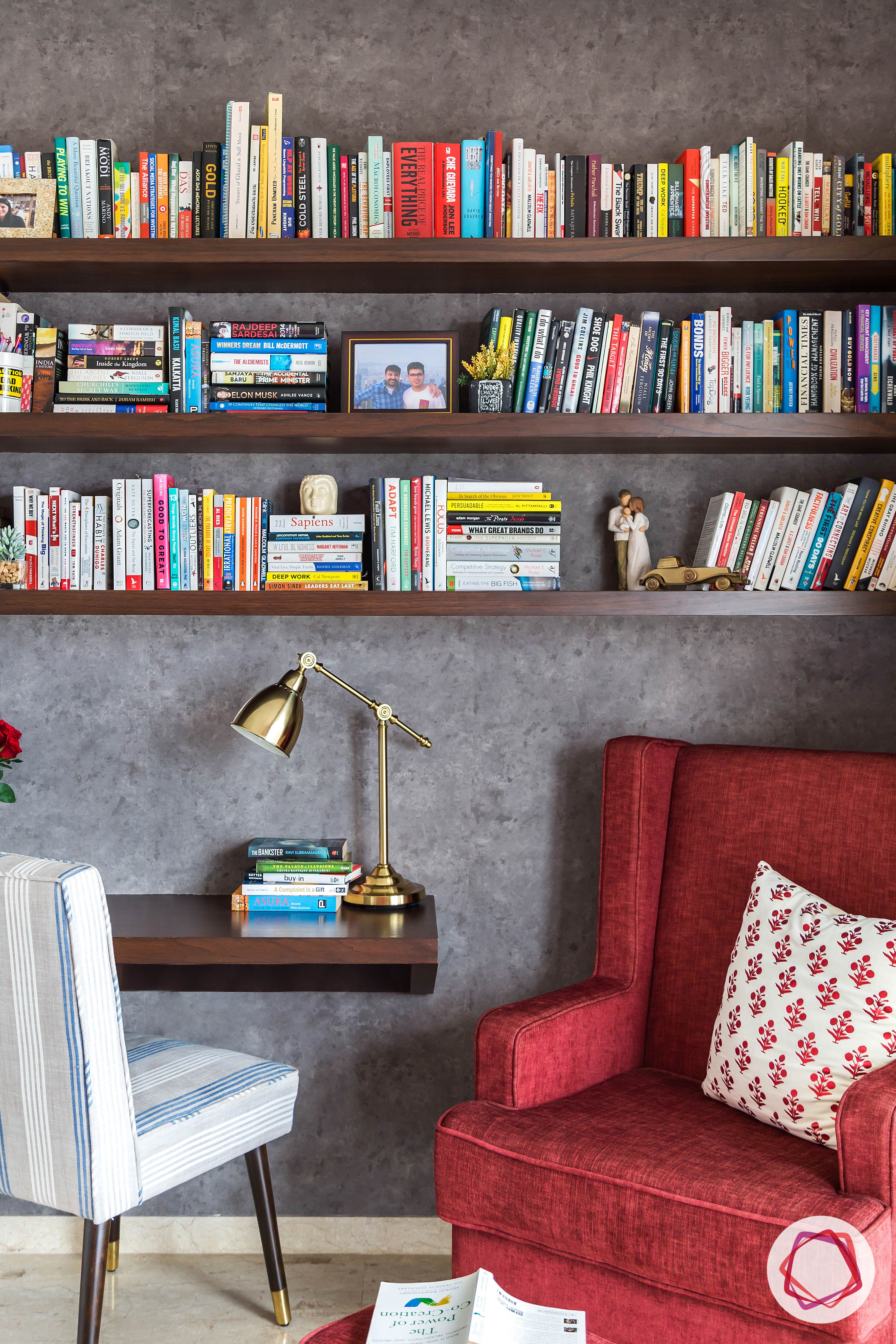
Location: Lodha Fiorenza, Goregaon, Mumbai
Size of home: A 3BHK spanning 1,200 sq ft approx.
Design team: Interior Designer Pallavi Goel
Livspace service: Full home design (kitchen excluded)
Budget: ₹₹₹₹₹
Most Mumbai homes have a common streak; all of them try to use space in the best possible way. But we have a Lodha Group home that turns out to be an exception to the rule! This family living in Lodha Fiorenza did not want to put every nook and cranny to good use. In fact, they told Livspace interior designer Pallavi Goel that they would like to retain as much floor space as possible. So our designer skipped bulky storage items and heavy furnishings in the favour of sleek furniture and clean cuts, typical of contemporary design.
While the interiors had to be plush, the family also wanted their 3BHK in this prime Lodha Group property to have the look and feel of a home and not a hotel. Hence, Pallavi steered clear of glitter and gleam while designing this home. She avoided the clinical coldness of hotels by using a bold colour scheme that exudes the warmth of domestic bliss.
Explore this home in one of the finest Lodha Group properties to see how colours can transform a space when used tastefully.
Lodha Group Home: Cool & Contemporary Living Area
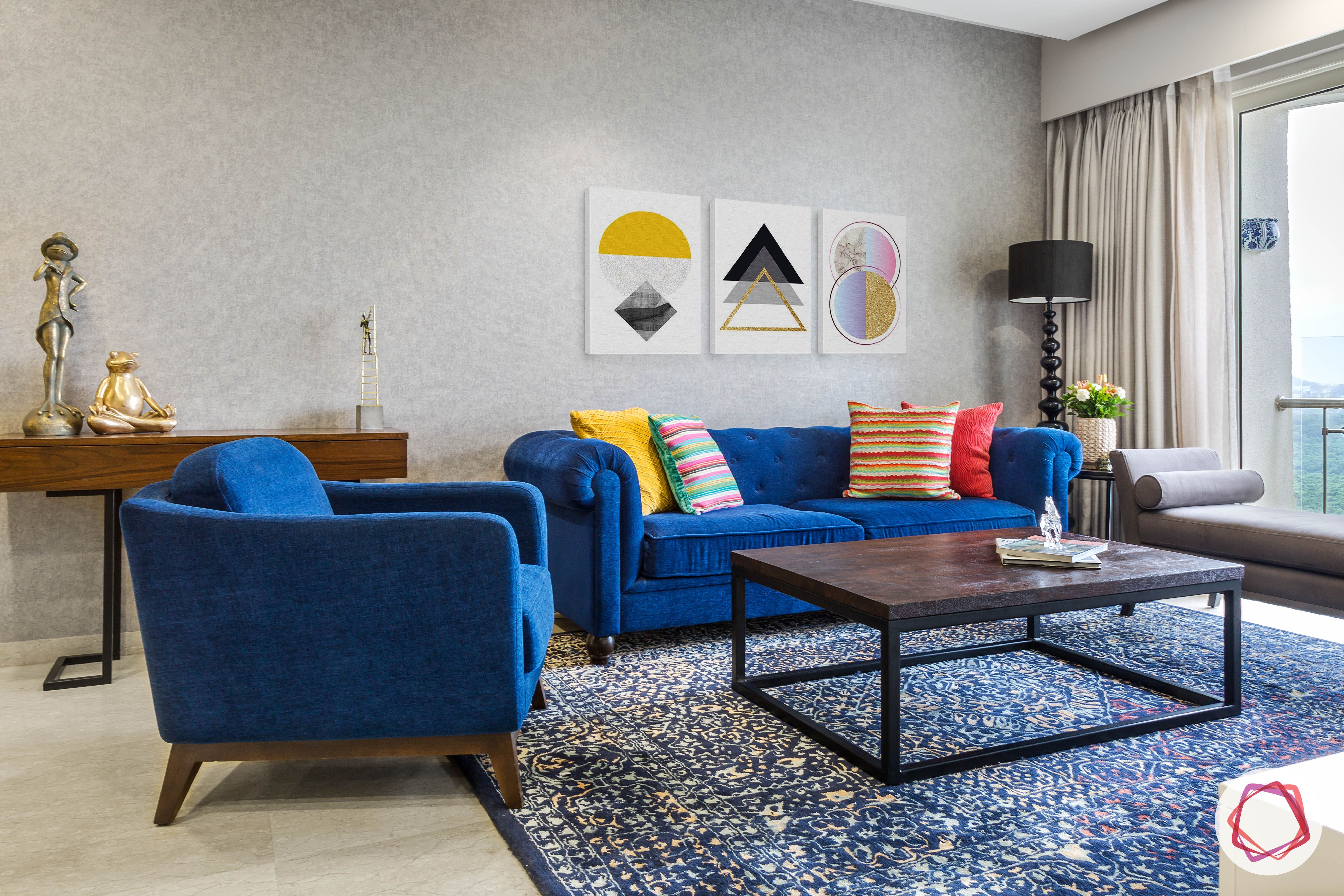
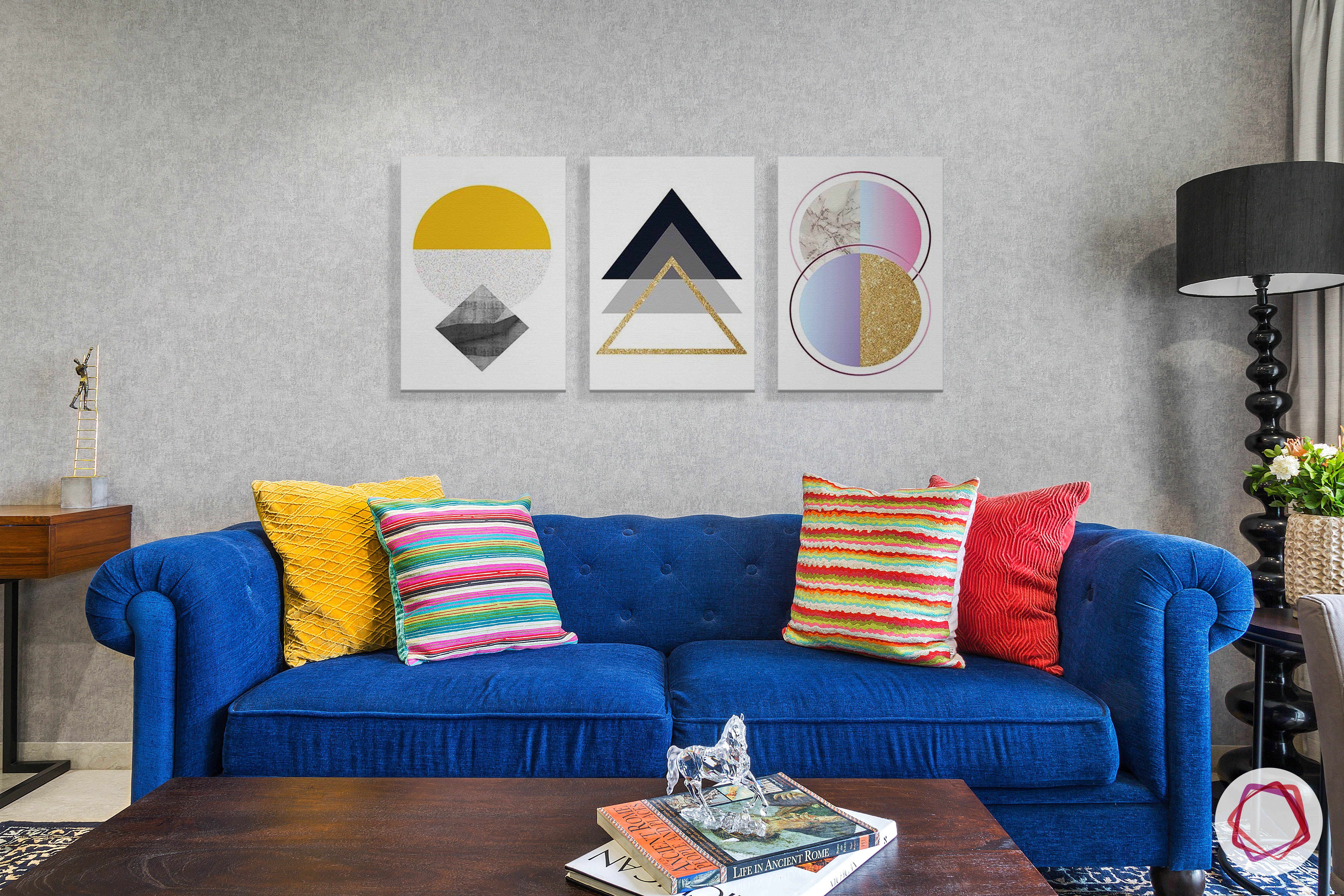
The living area has a laid back vibe that can be attributed to the comfy-looking tufted fabric couch. The vibrance of the royal blue couch stands out against a backdrop of the grey walls. The cushy Persian area rug also makes the living room look comfortable and not too formal.
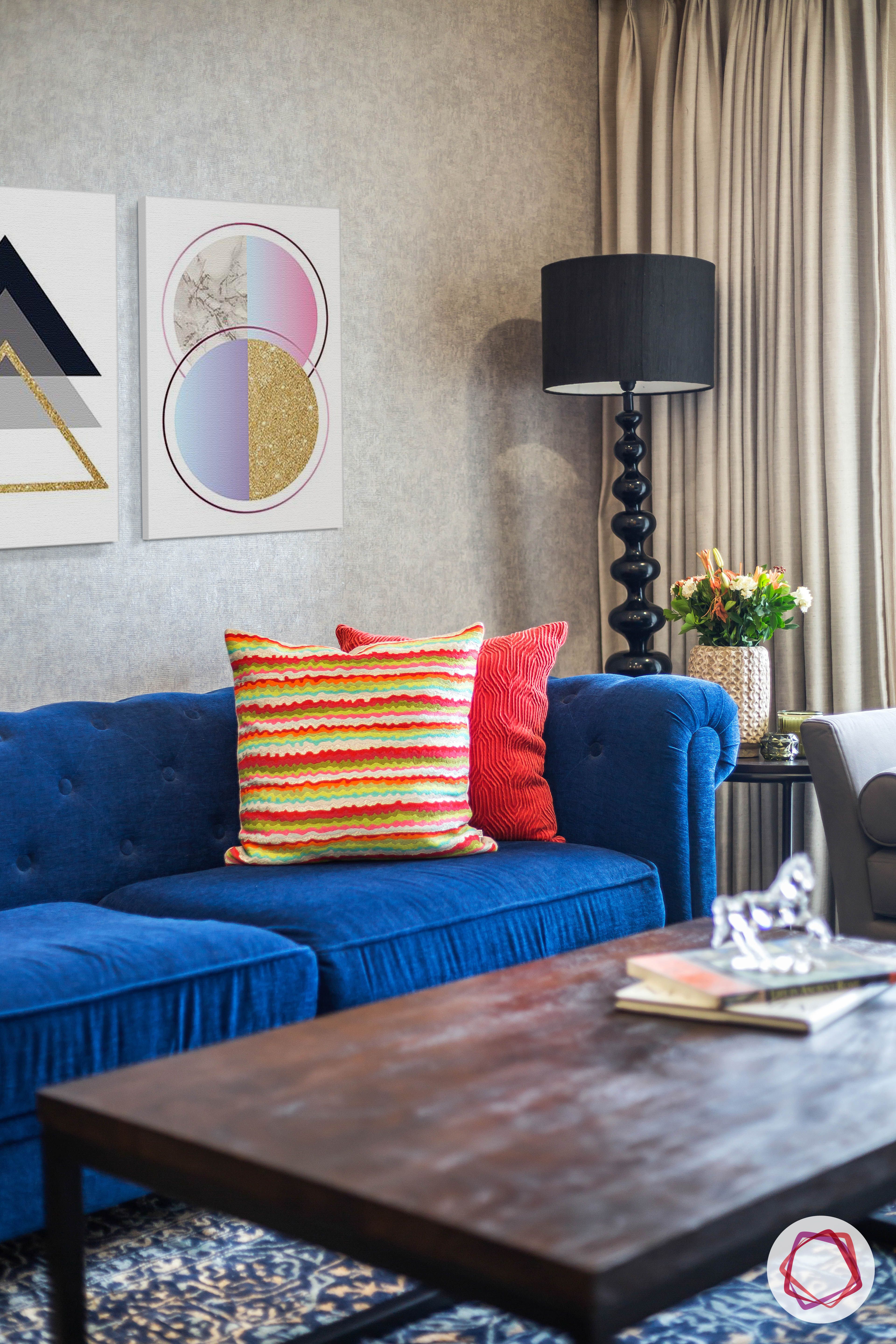
There aren’t too many frills or accent pieces in the living area save this artsy floor lamp that managed to catch our attention at once.
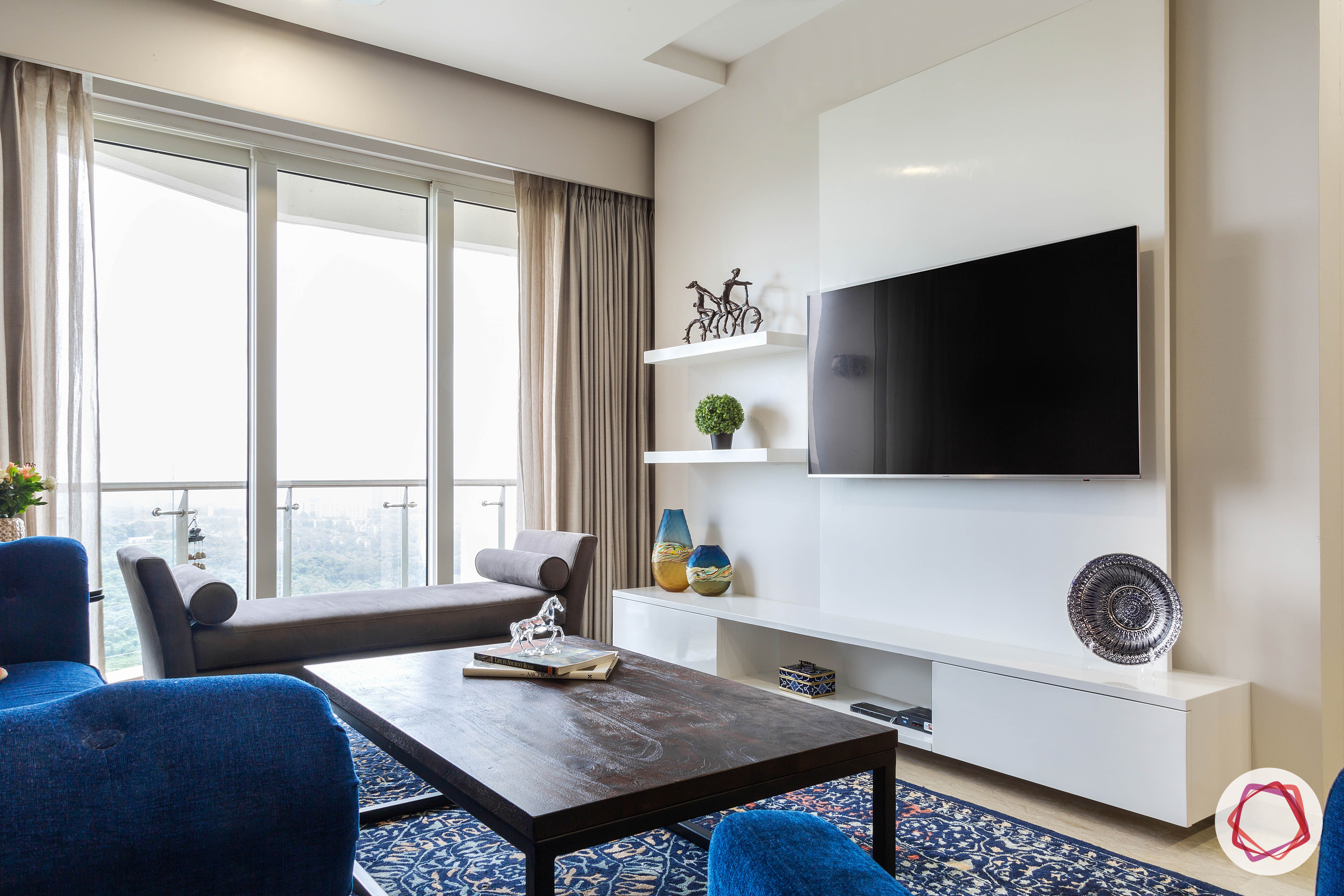
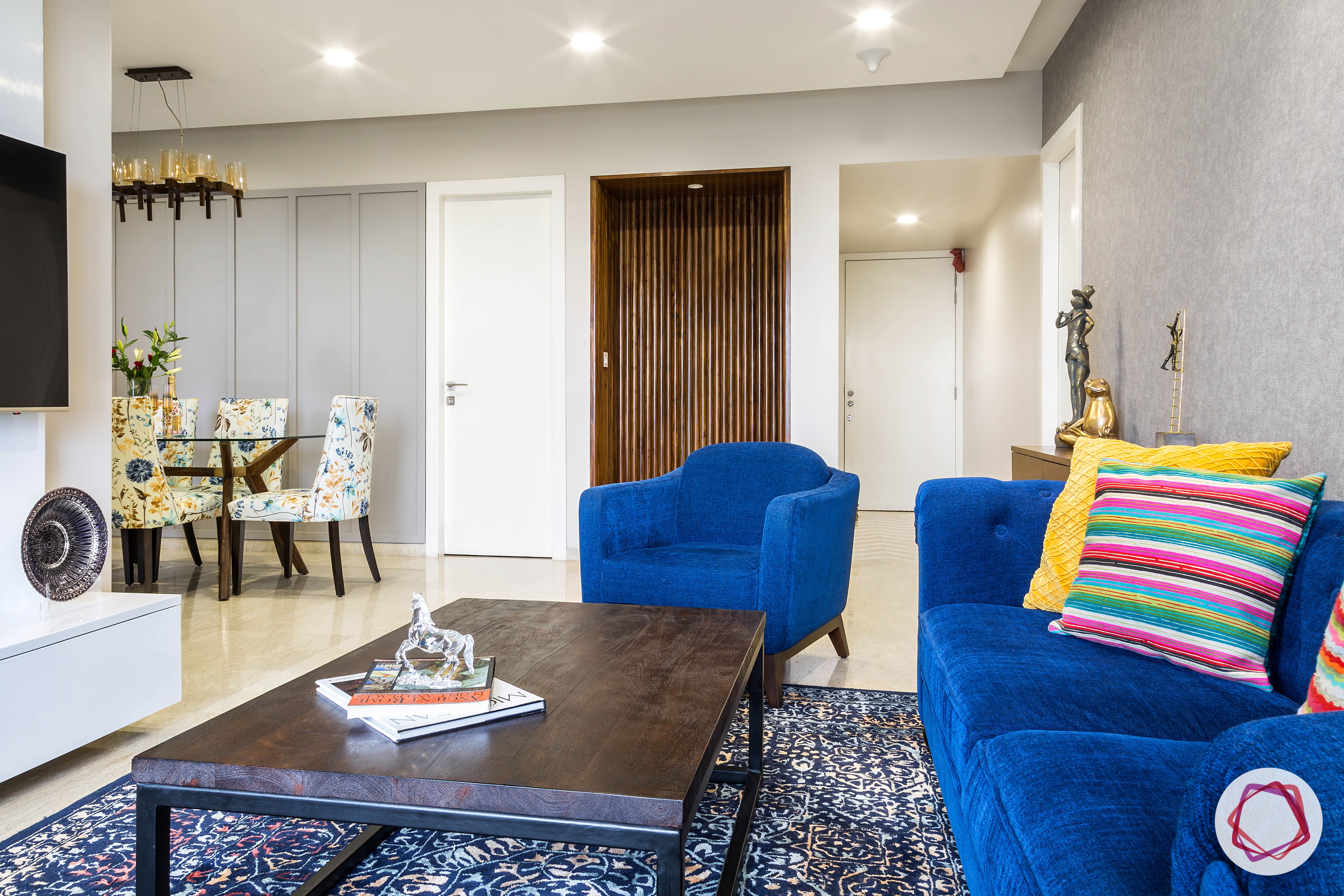
The entertainment cabinet has a white PU finish that balances out the blue tones of the sofa and carpet. The centre table and console have veneer surfaces and metallic structures. All in all, the colour balance of this living room is perfect and so is its aura.
Lodha Group Home: Floral Frenzy in Dining Area
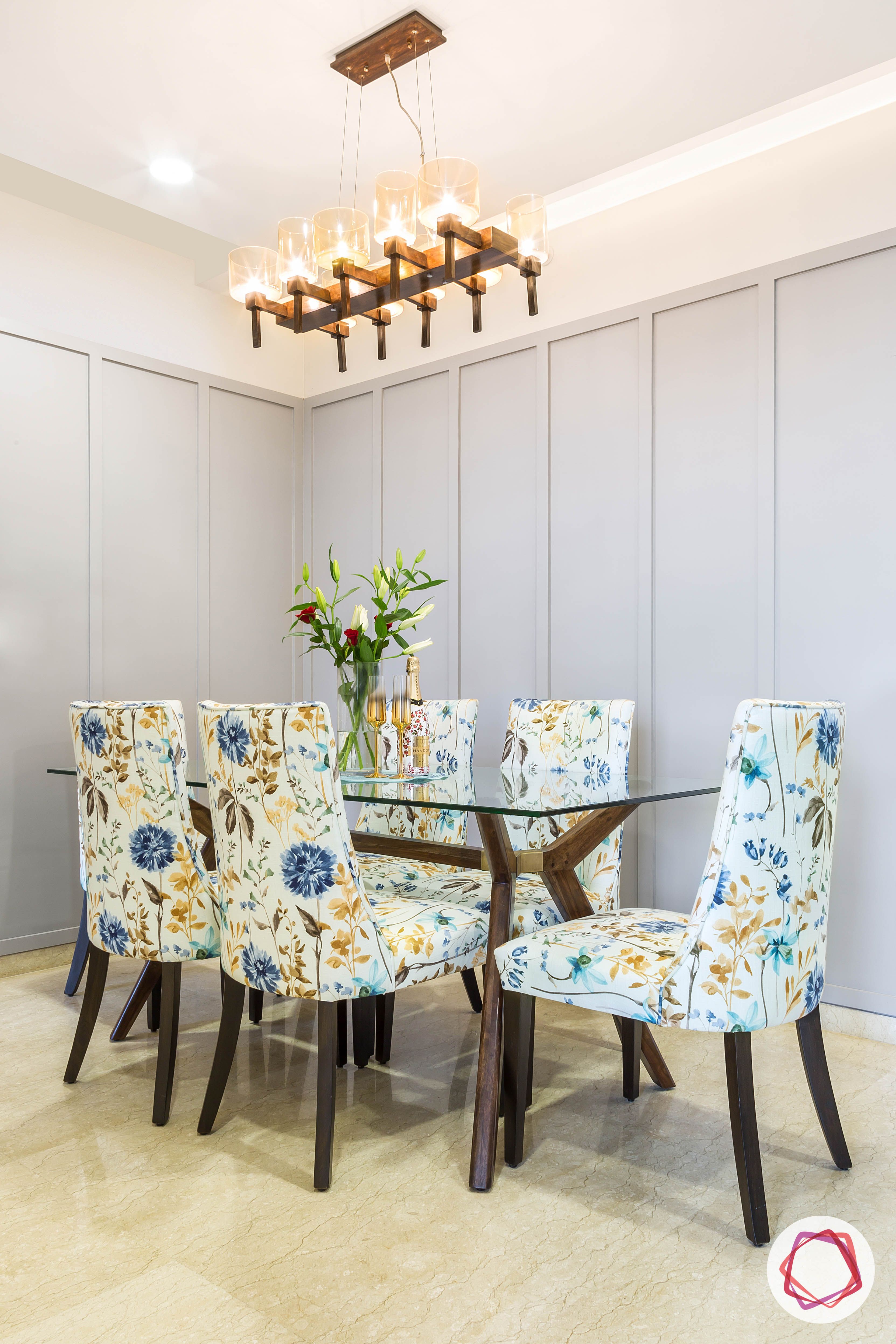
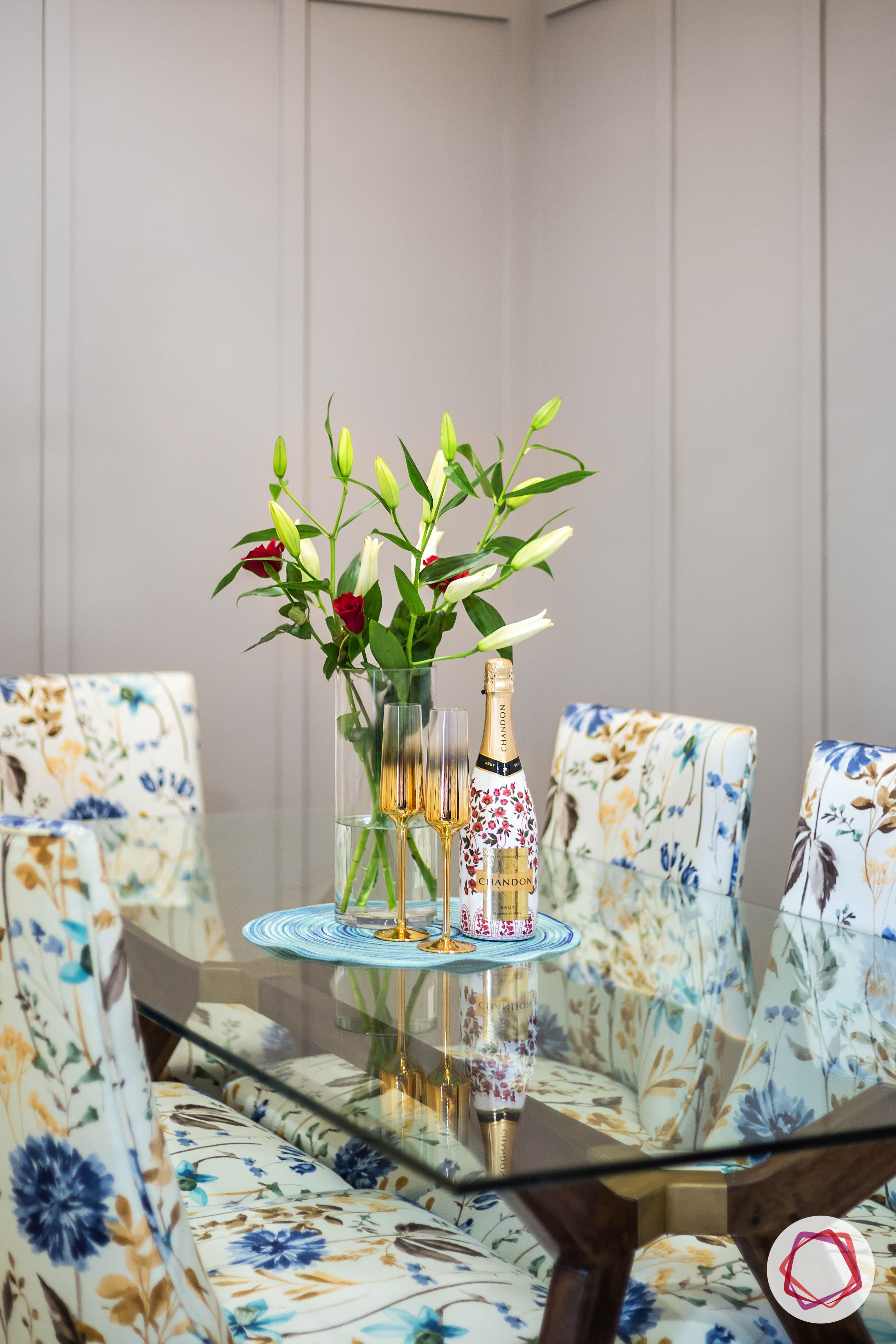
The dining set is a contemporary classic comprising a glass-top dining table from our catalogue and custom-made chairs. The chairs are upholstered in fabric that has white, blue and yellow floral patterns. The entire set up looks sleek in the absence of a crockery cabinet that would have eaten into the space. The wall panels in the dining area of this Lodha Group property are made of MDF. They segregate the dining area within the living room in a very subtle way.

Lodha Group Home: Paint me red in Master Bedroom
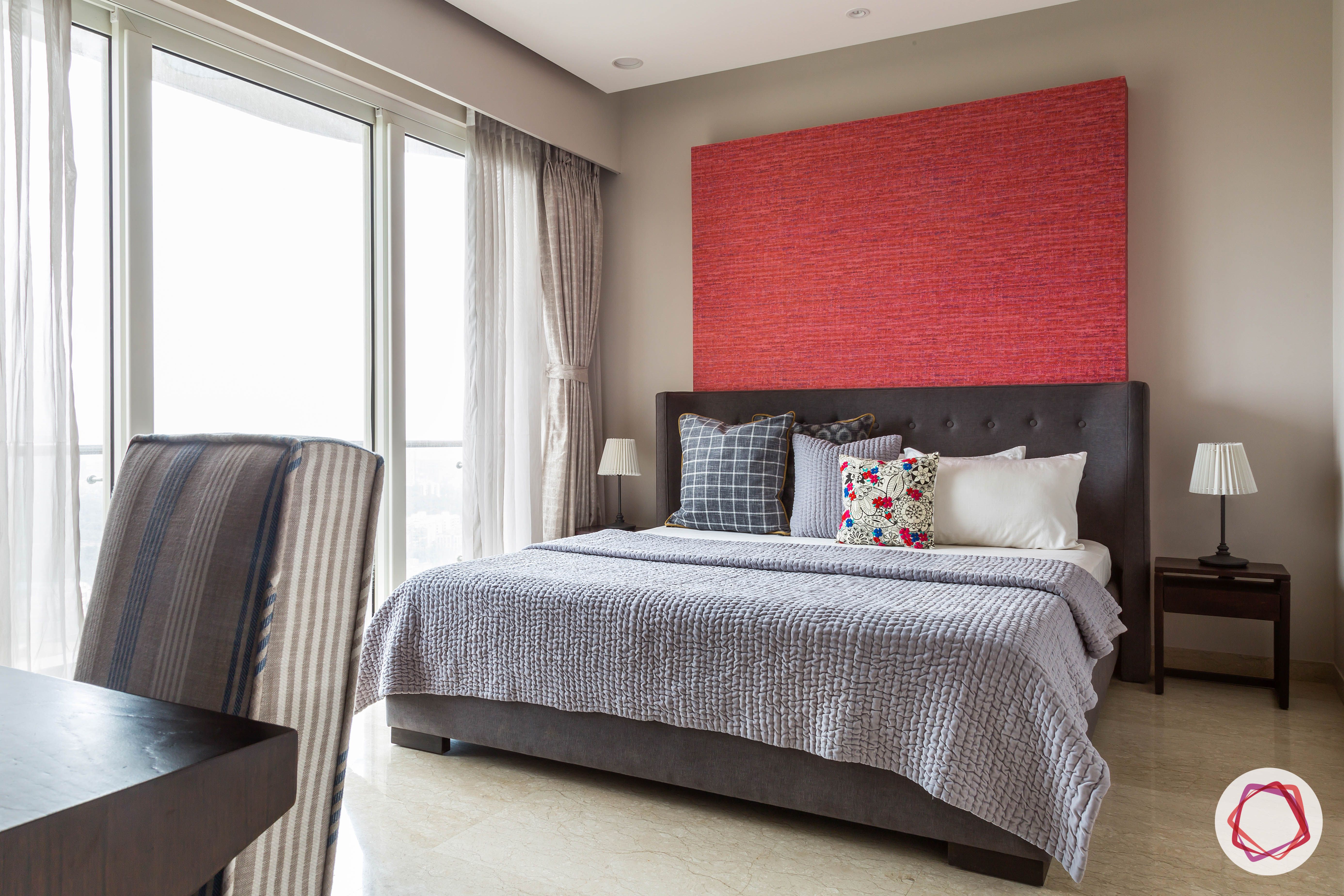
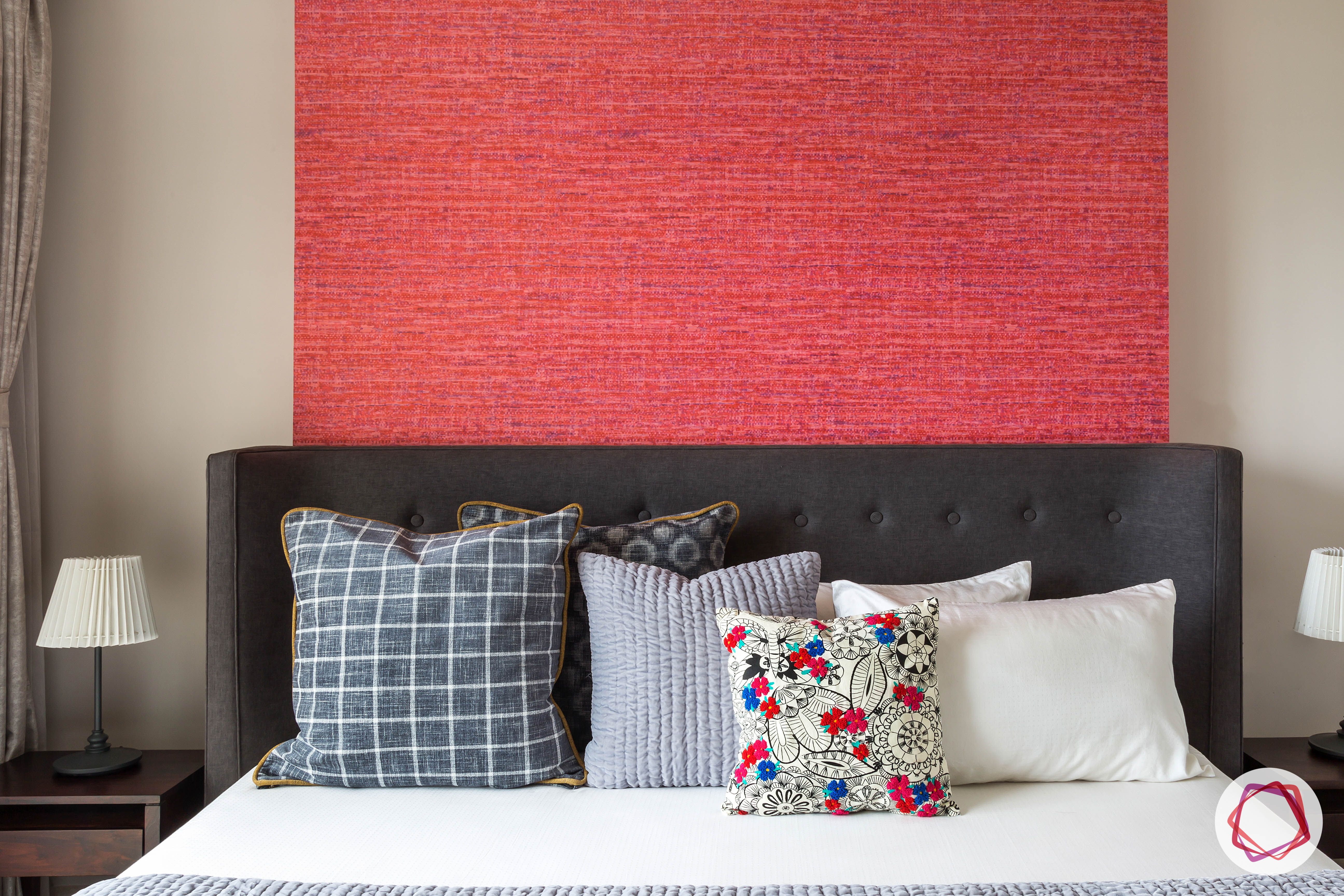
The master bedroom is a testament to the fact that our designer has not shied away from using bold colours. Yet we do not see an overdose of any colour throughout the home. The glowing red of the wall panel is being balanced by the grey tufted headboard. The side tables have wooden finish to tone things down a notch.
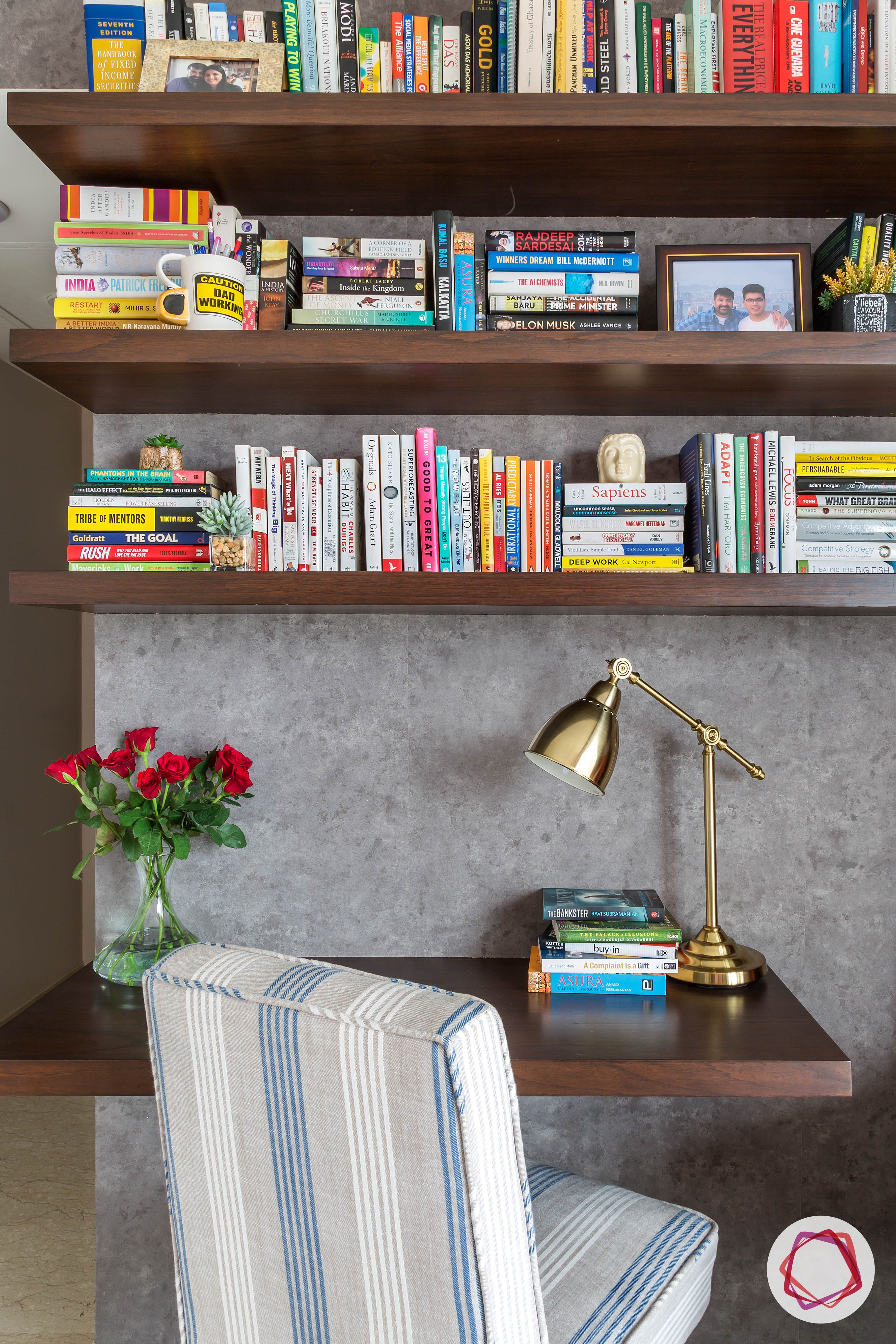
There is a floating study desk opposite to the bed that is furnished with a muted grey and blue chair.
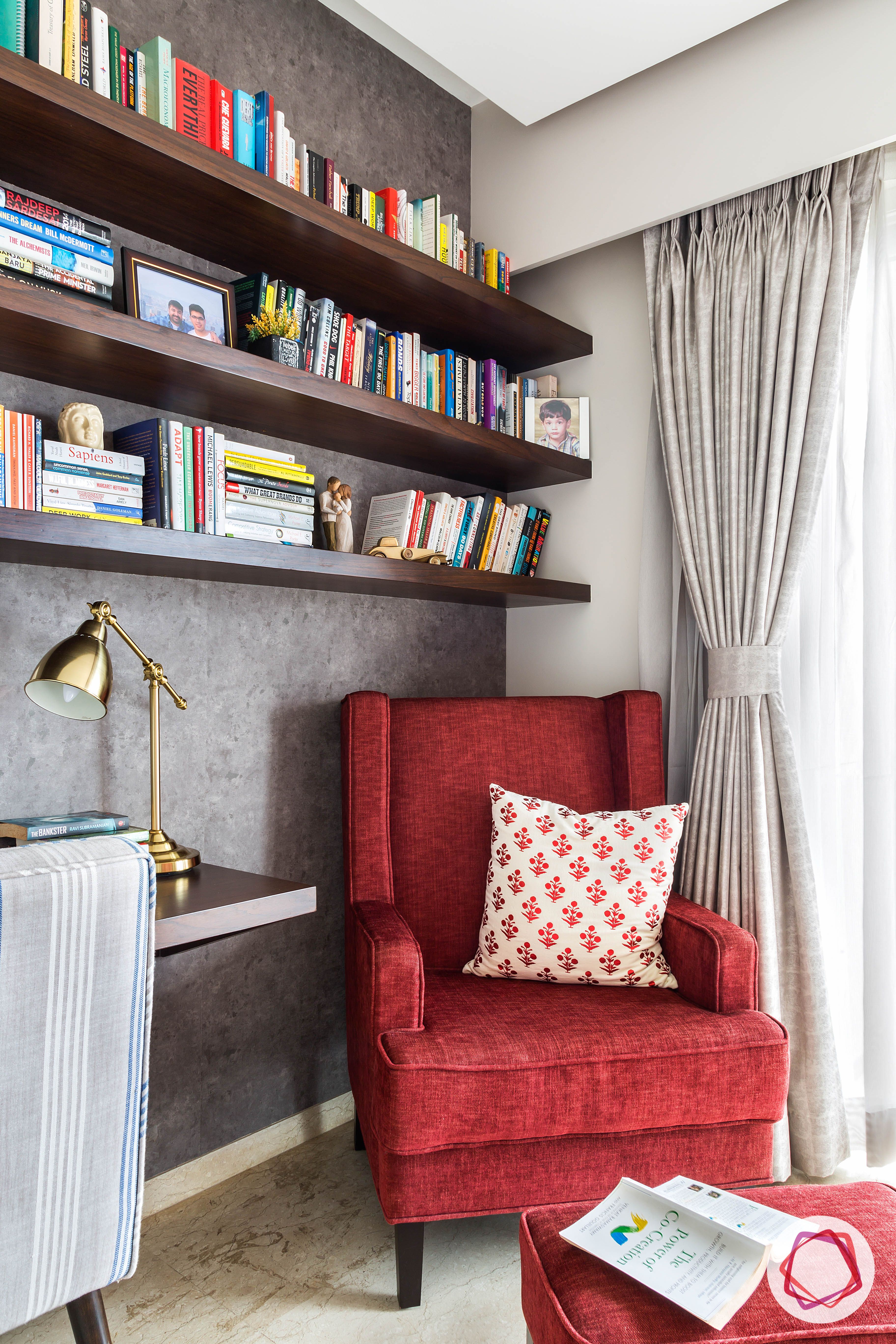
But red leaves its mark again in the reading area. A flaming red armchair and Ottoman signify that the passion of this family is to read. And a sizeable collection of books on the wall-mounted shelves also proves that they are voracious reads.
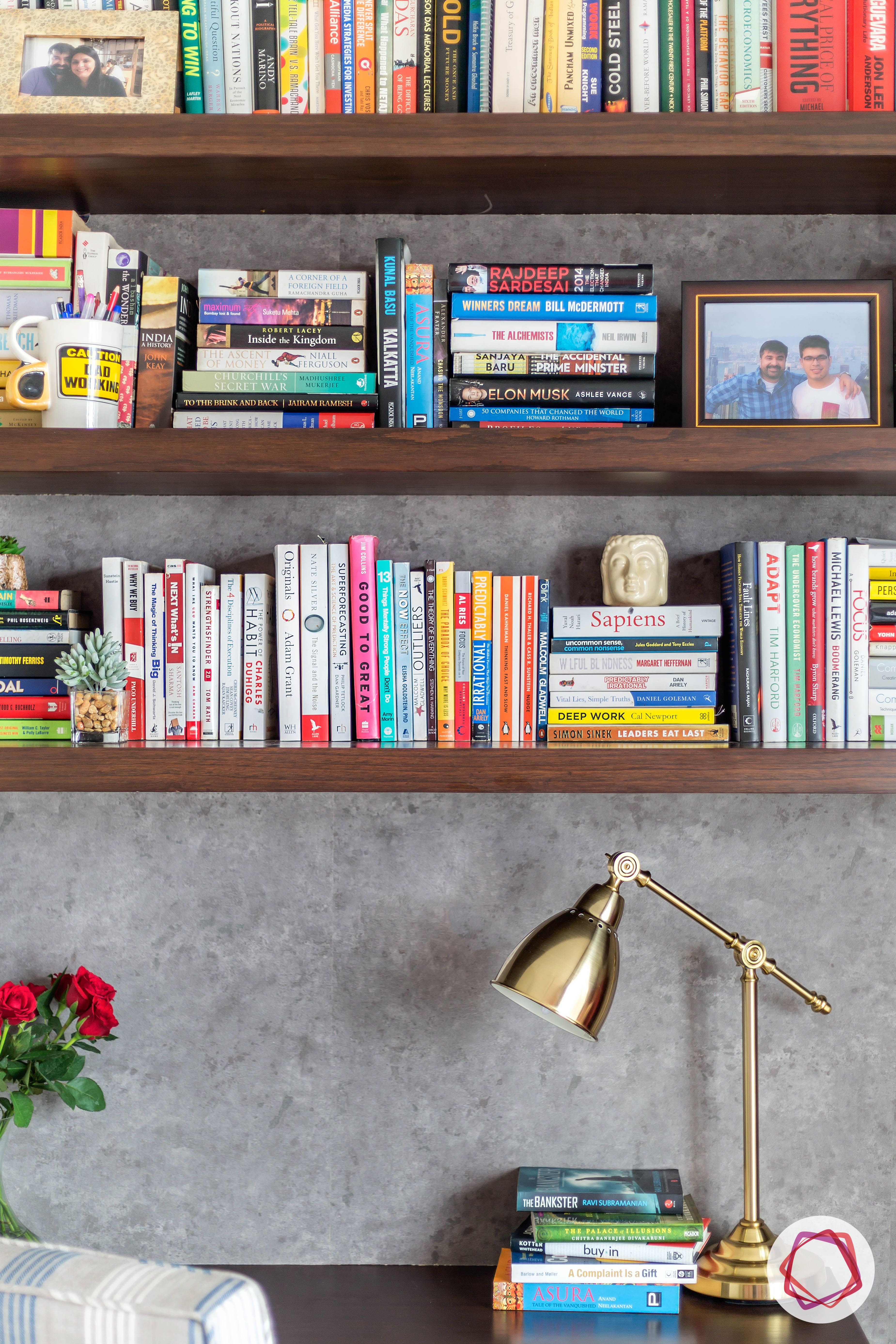
We took a fancy to this uncanny metallic table lamp that looks rather Victorian in an otherwise contemporary setup.
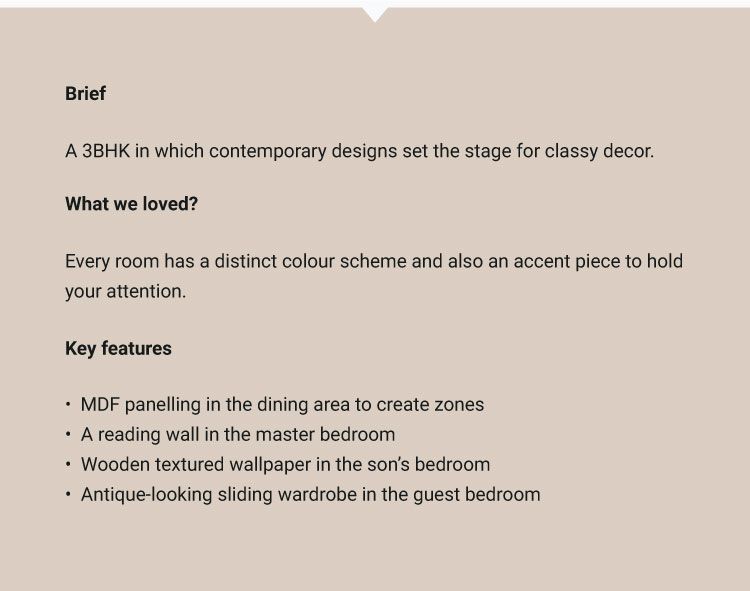
Lodha Group Home: Purely Pastels for Son’s Bedroom
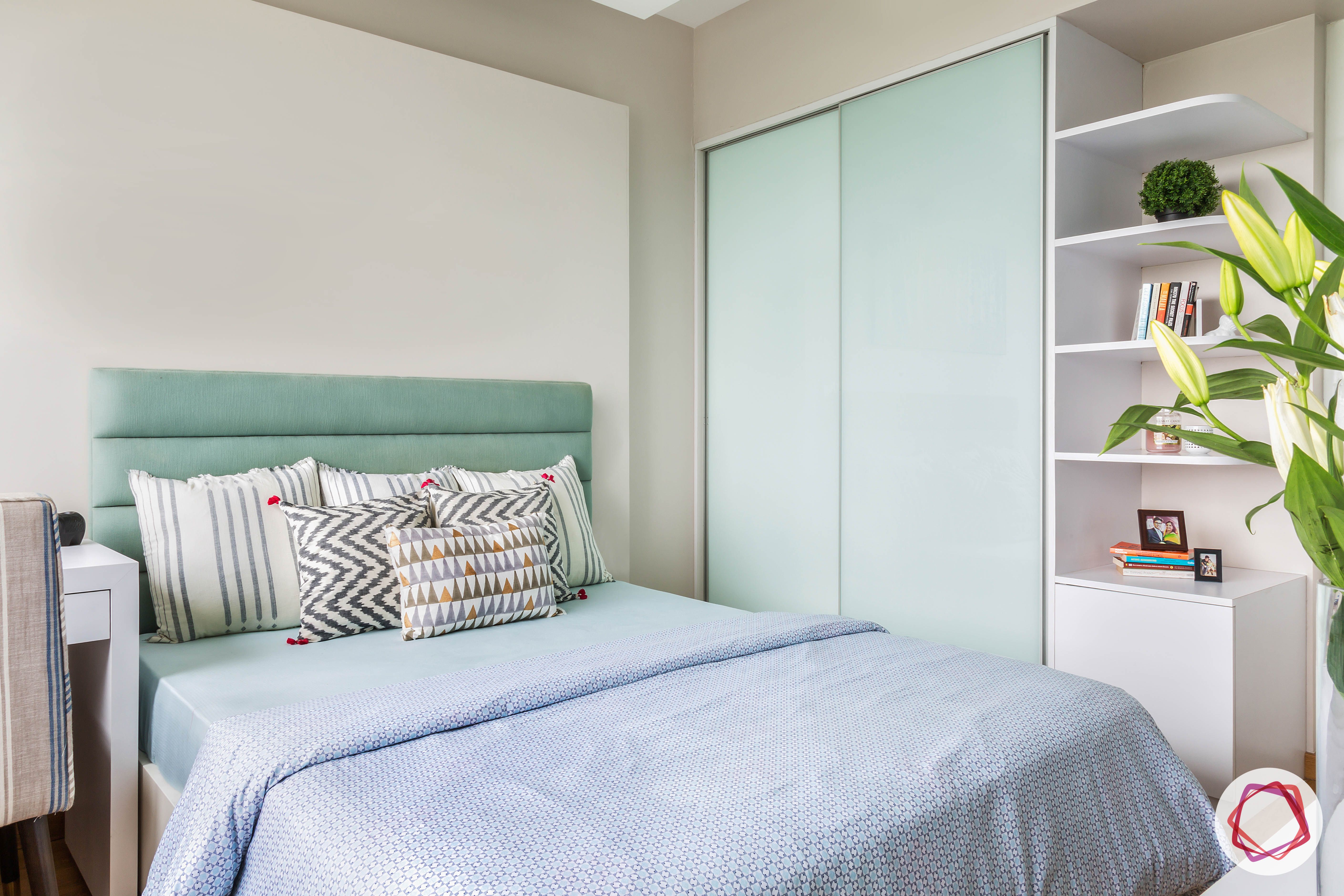
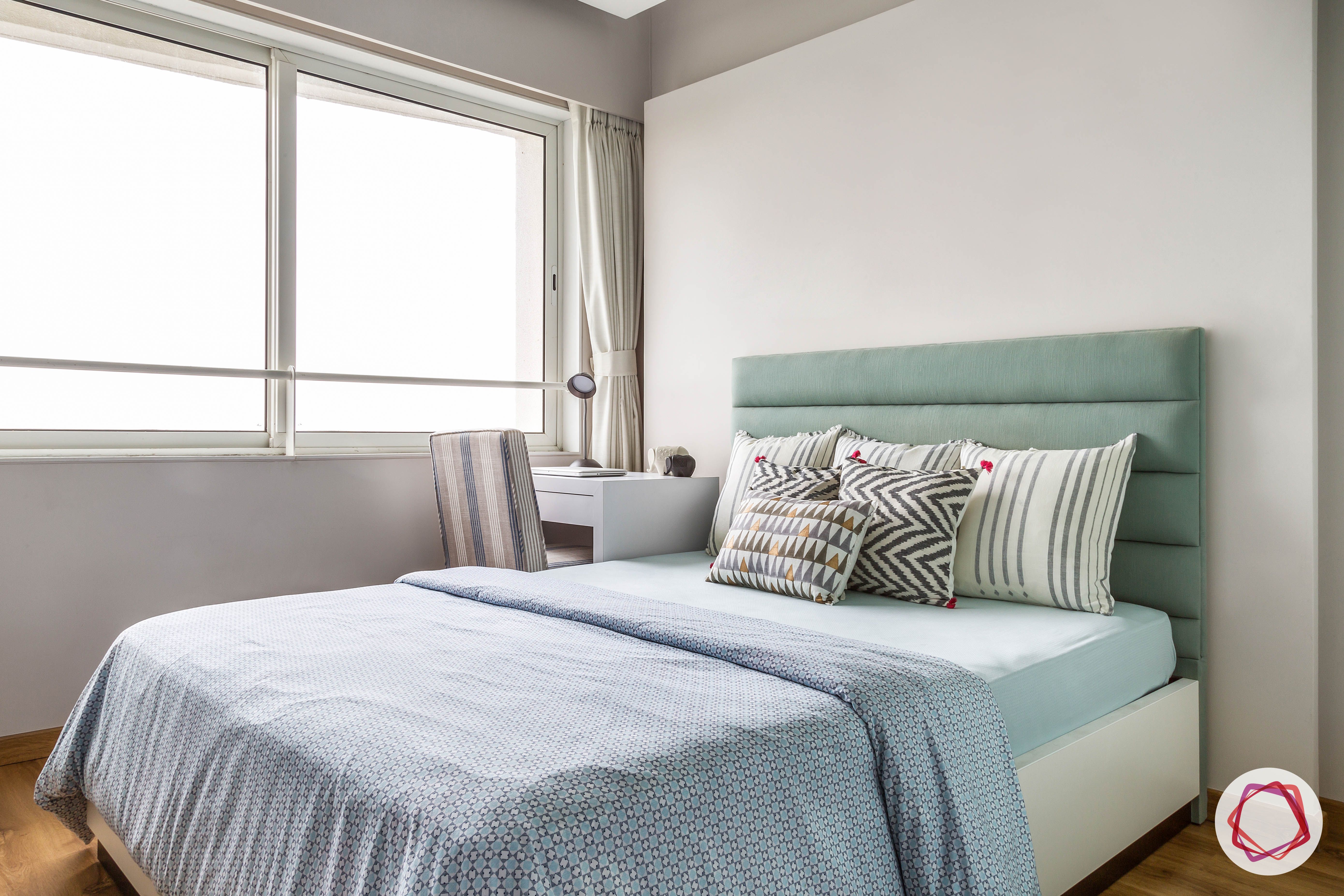
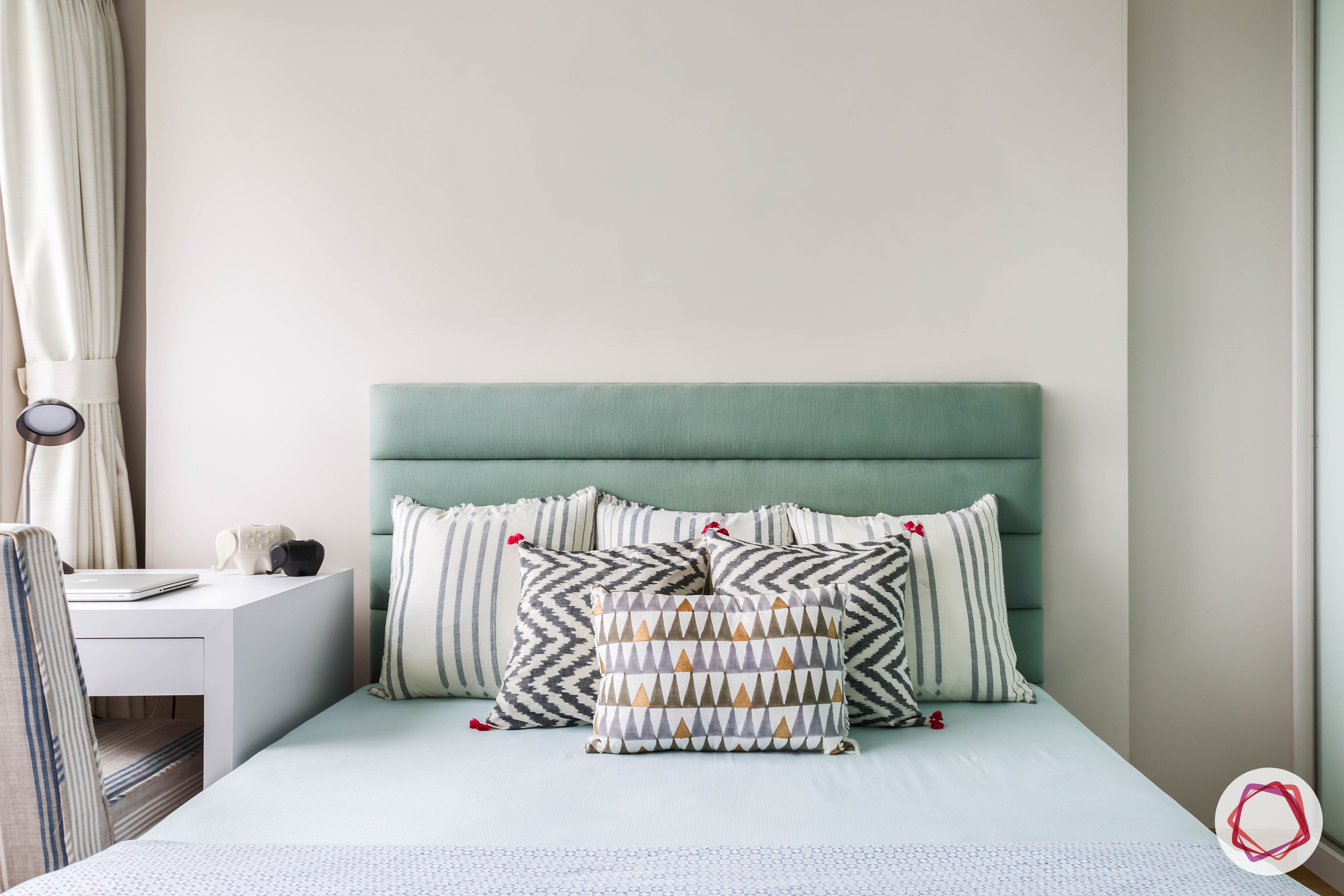
The de facto kid’s room in this Lodha Group home belongs to a young adult. So Pallavi stayed clear from typical kid’s room colours. On the contrary, the room is blissfully blue with swathes of contemporary touches. The panelled headboard is greenish blue in colour, and it sets off the whites of the back painted glass shutters of the wardrobe to perfection.
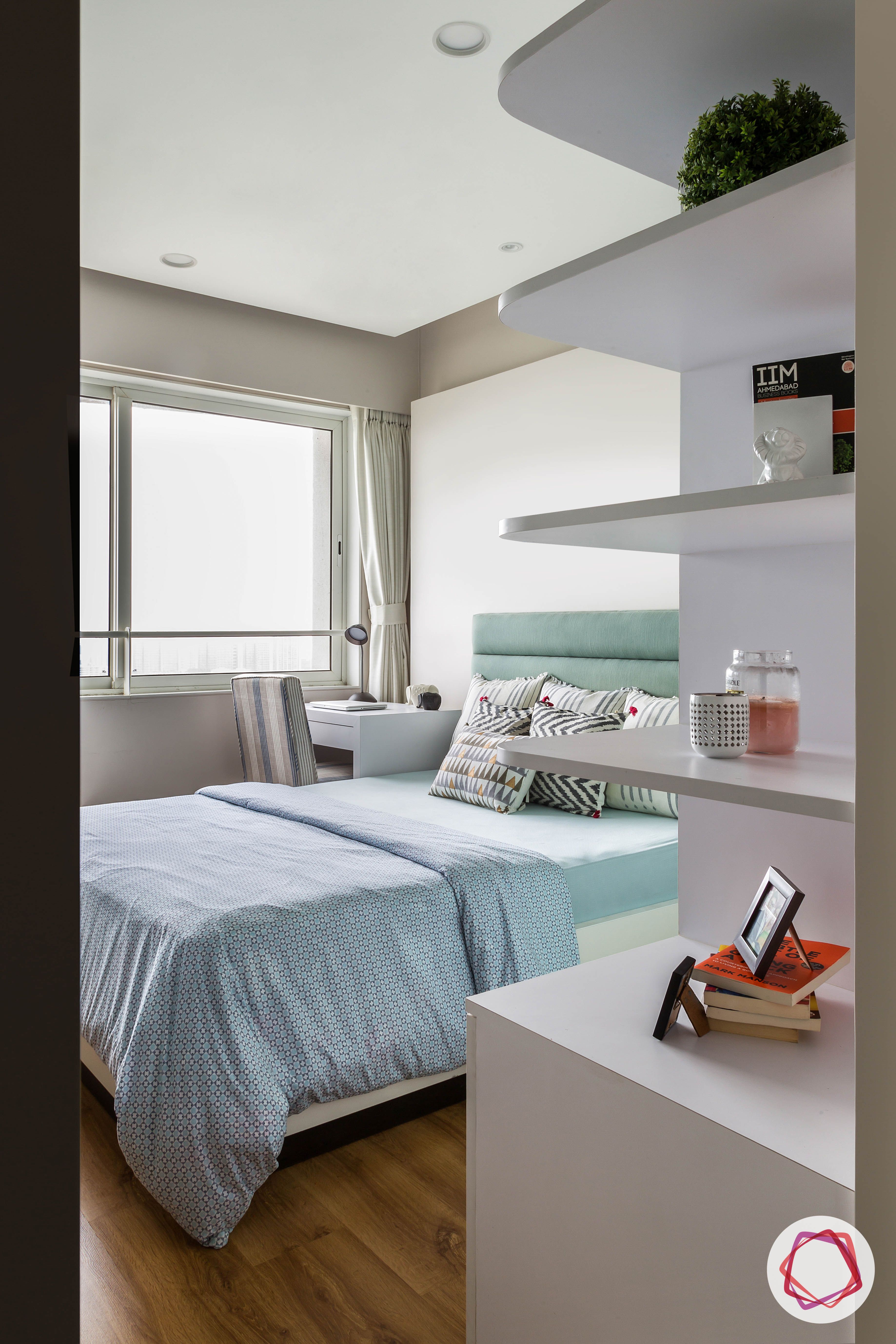
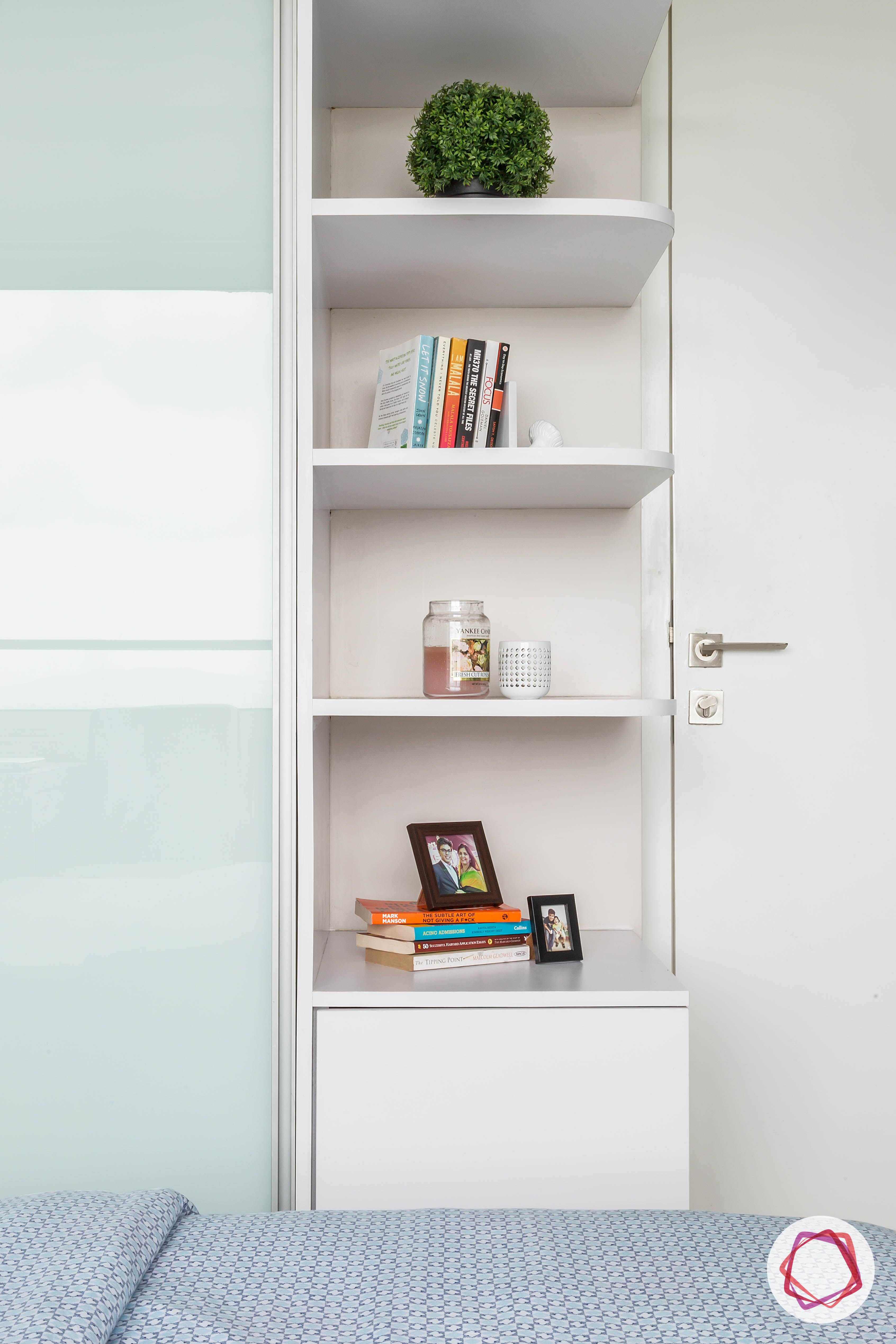
There is a stack of white shelves at the end of the wardrobe to keep photo frames and other knick-knacks.
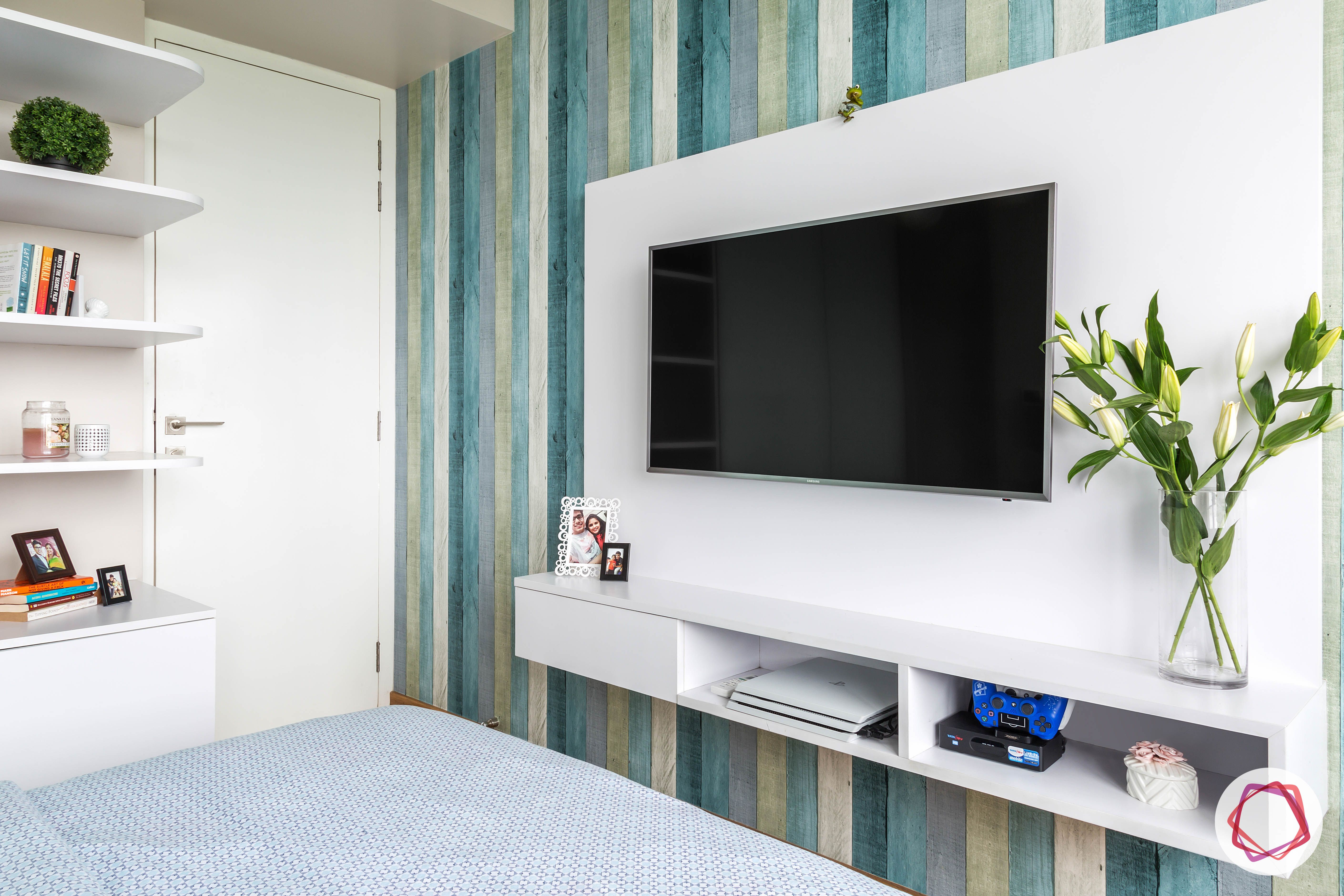
The media wall facing the bed is the accent piece in the room. The wall here mimics a log cabin with it wooden texture. The varied gradients of blue also add texture to this space. A sleek and tidy wall-mounted TV cabinet adds a touch of softness as well.
Lodha Group Home: Bohemian Rhapsody in Guest Bedroom
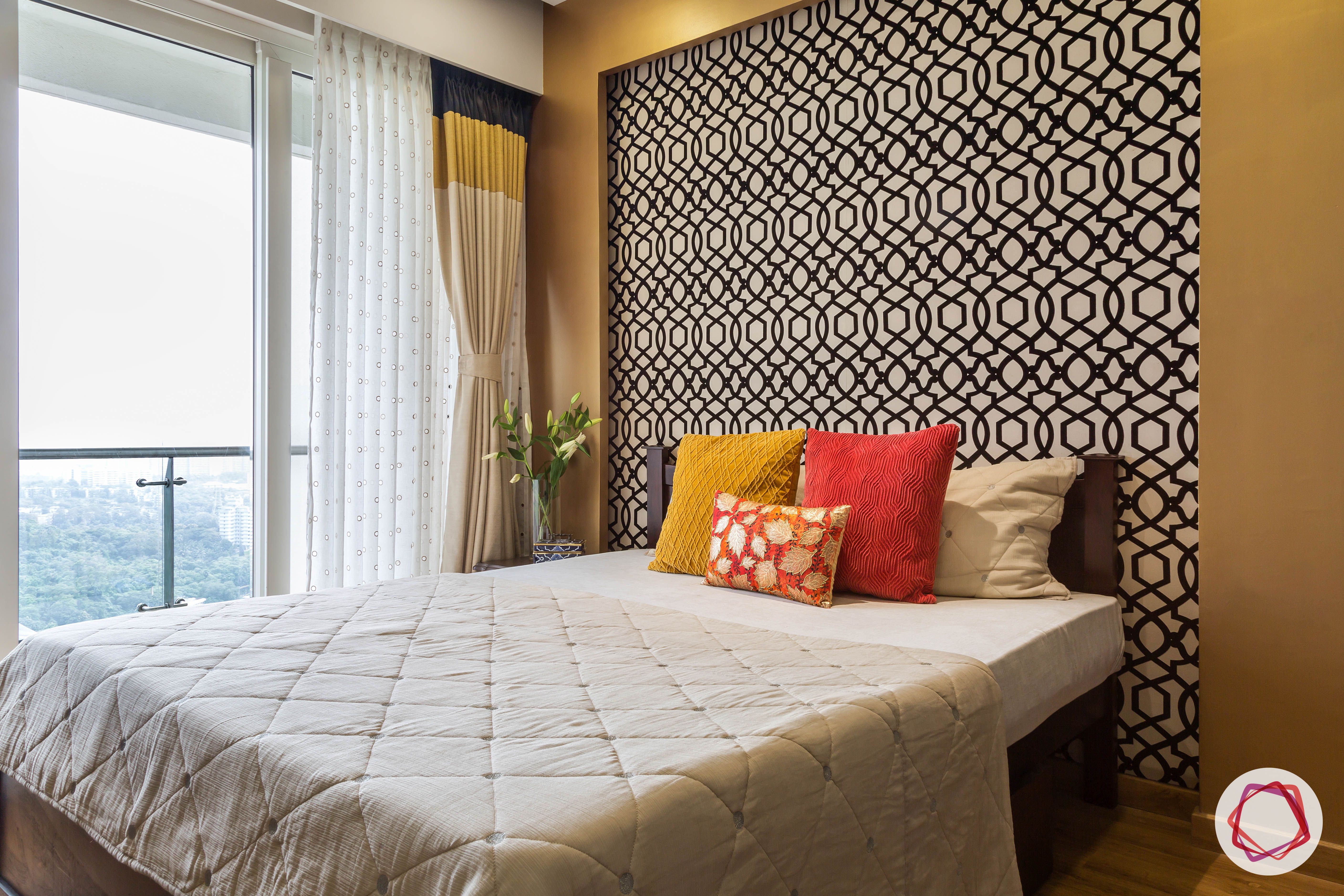
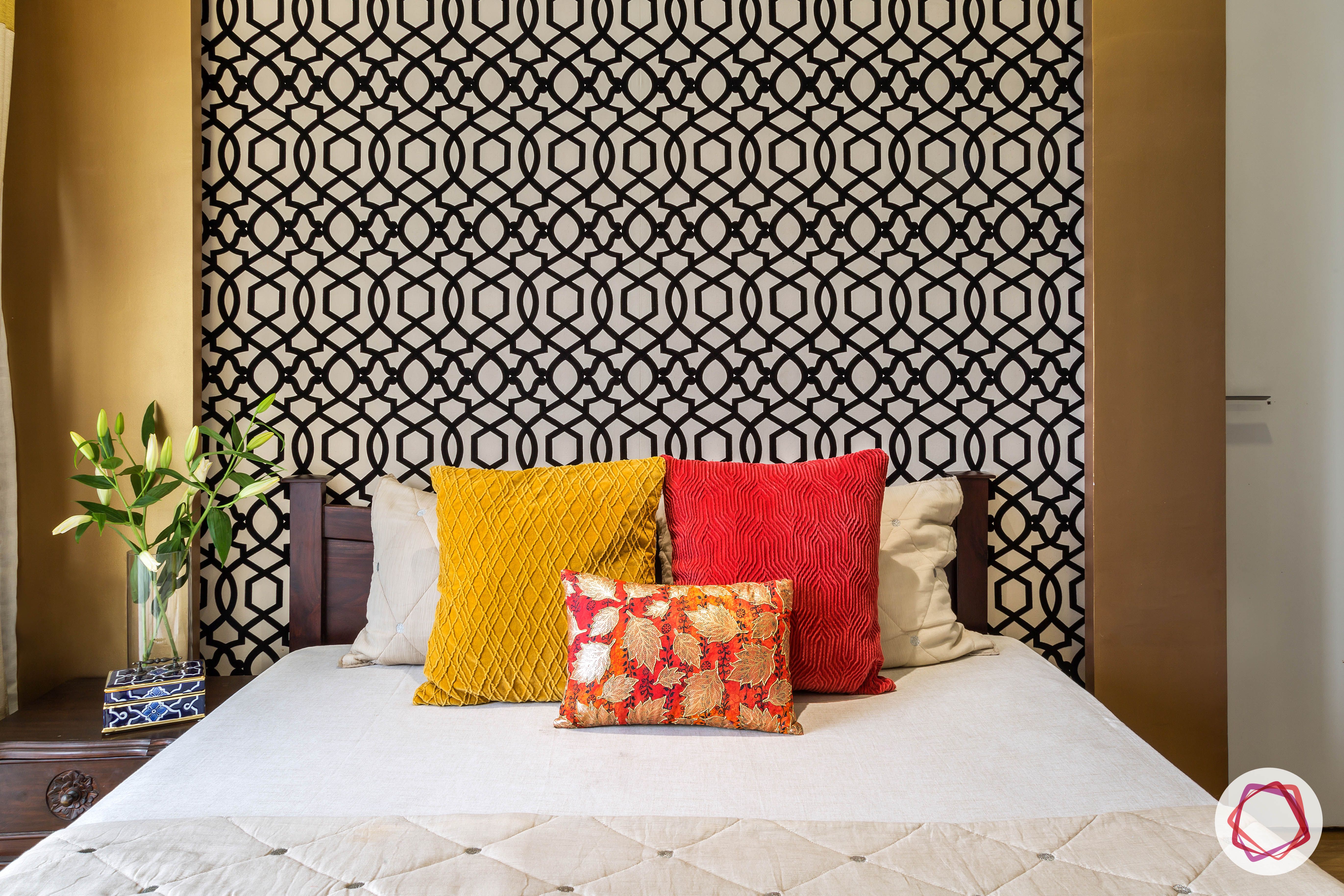
The third bedroom in this home has an elderly inhabitant. However, the vibrance of the bohemian wall panel, which is the accent piece for the room, has made this space young at heart. The intricate black patterns of the panel set of the muted gold frame around it.
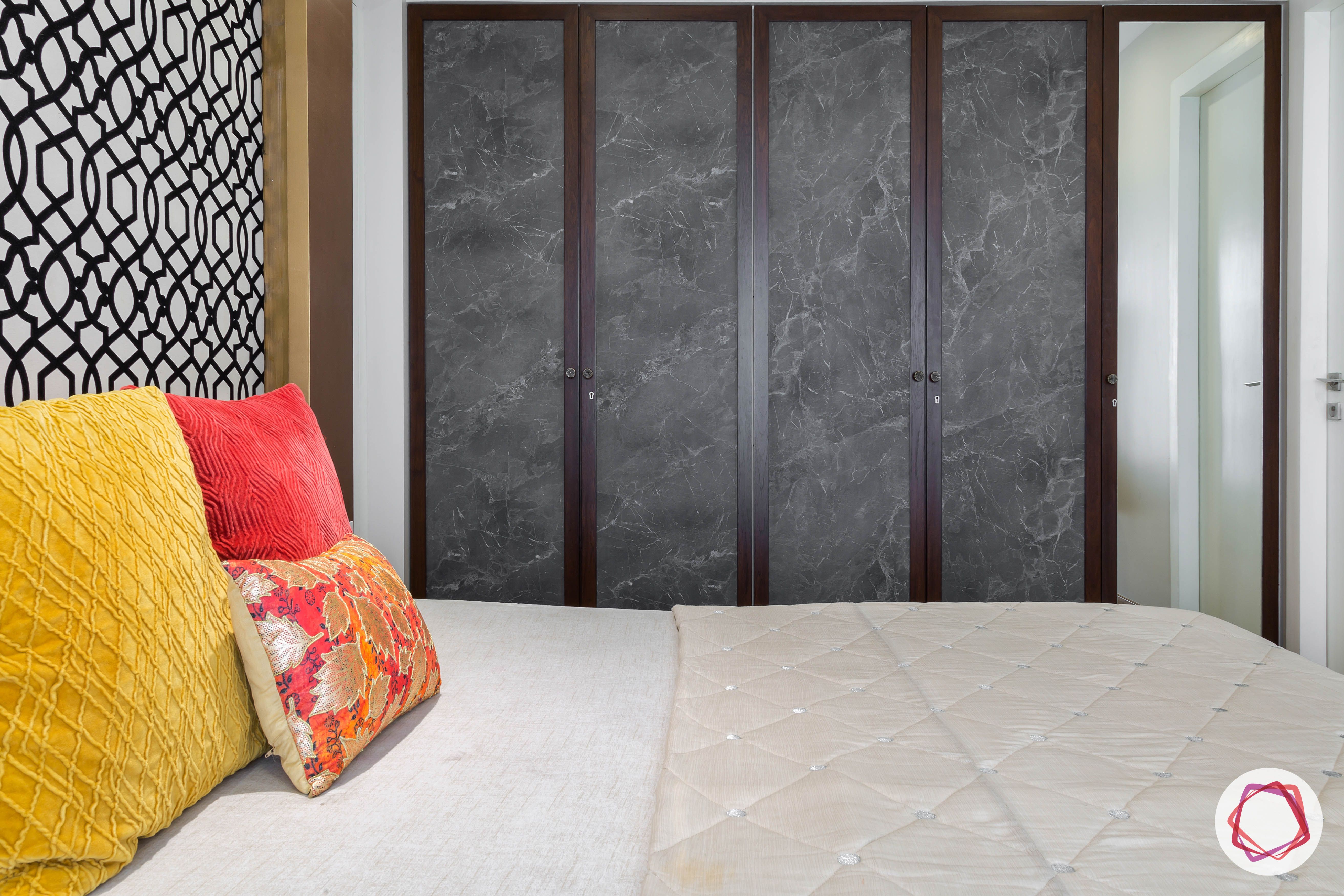
The wall-to-wall wardrobe has a rustic laminate finish that mimics marble, giving it a rather antique look. The wardrobe has a lone glass shutter that functions as a dresser.
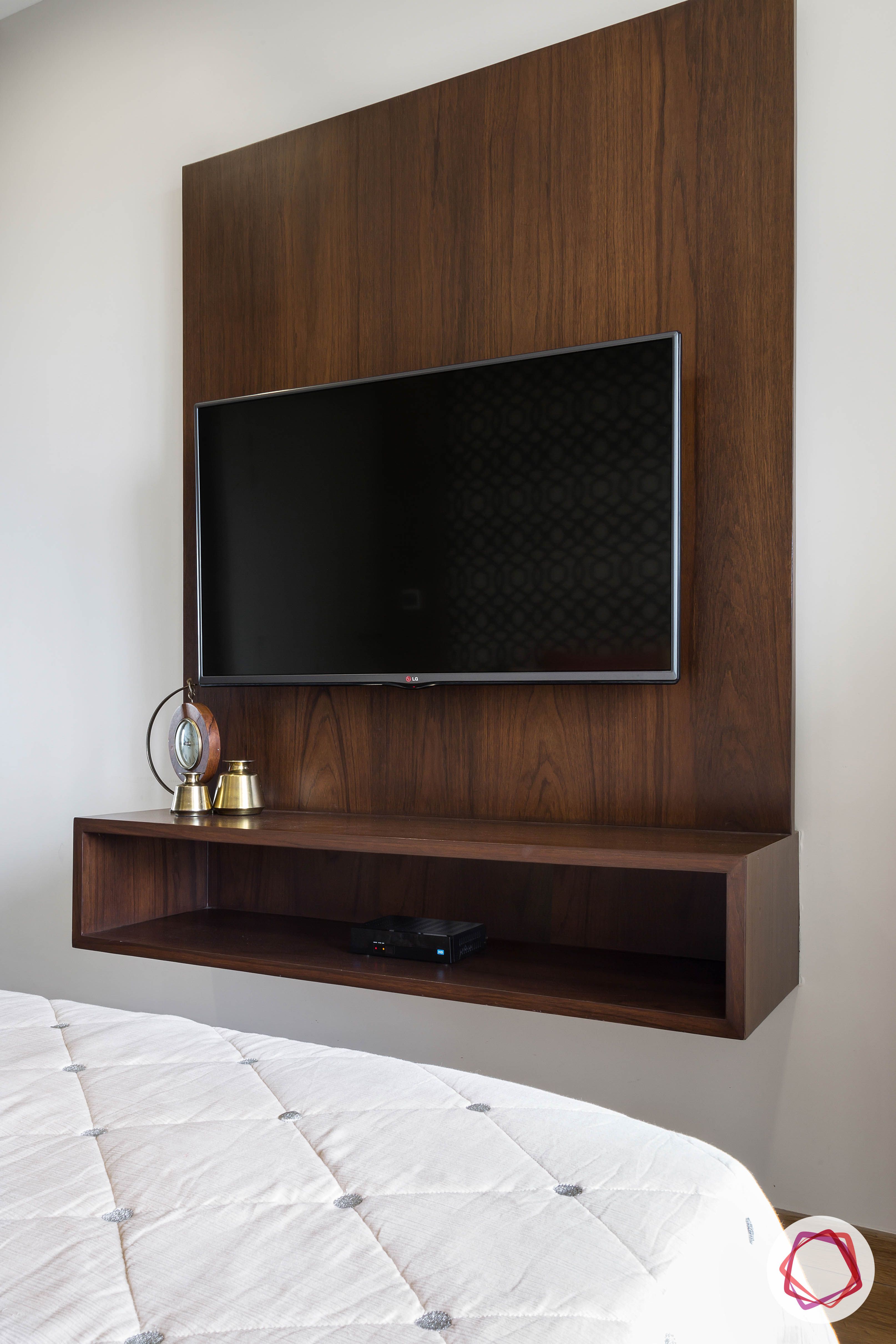
Keeping with the strategy of having more floor space throughout the apartment, the media wall in this bedroom is very utilitarian. The veneer finish of the cabinet matches the bed and helps maintain continuity in the room.
“The family was very clear about its requirements, and it helped me come up with a design strategy at the earliest. They were quick decision makers, which ensured that the design process was smooth and without hiccups.”
– Pallavi Goel, Interior Designer, Livspace
If you loved the bold colour scheme of this home, also check out a 4BHK Hiranandani Home Dipped in Shades of Red.
Send in your comments and suggestions.
