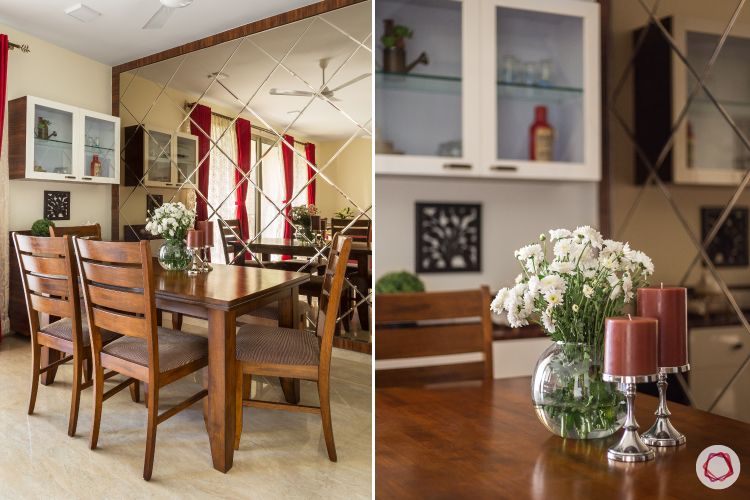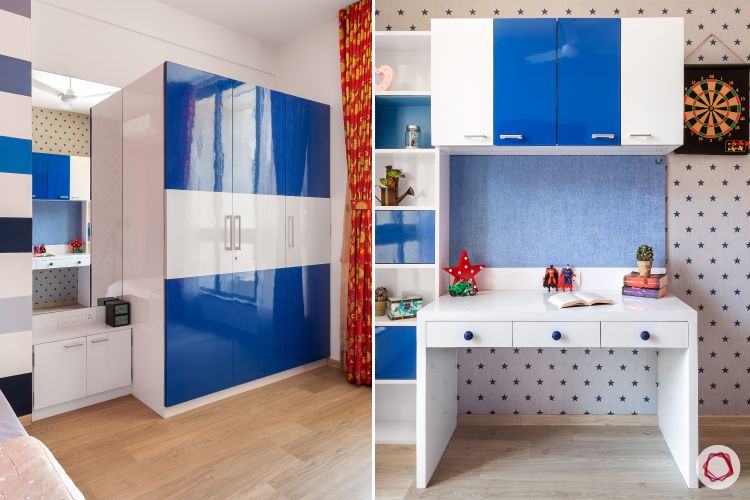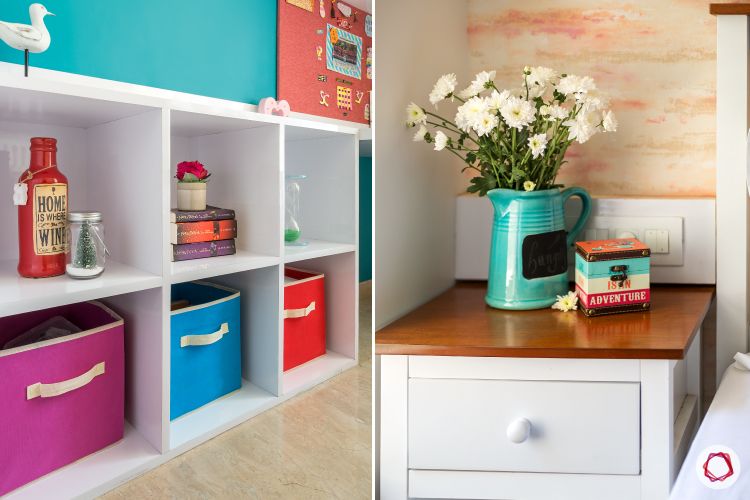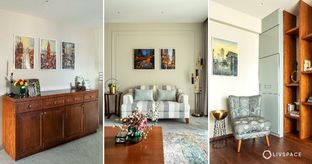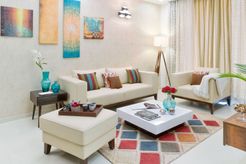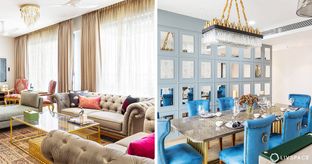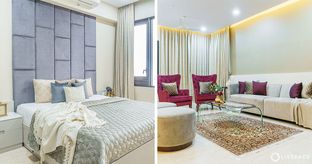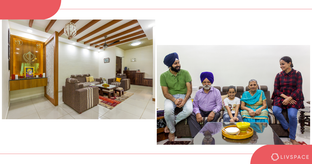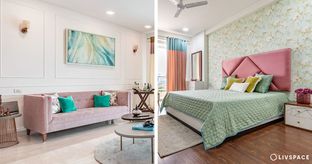In This Article
Lovely reds surround this Hiranandani apartment in Mumbai.
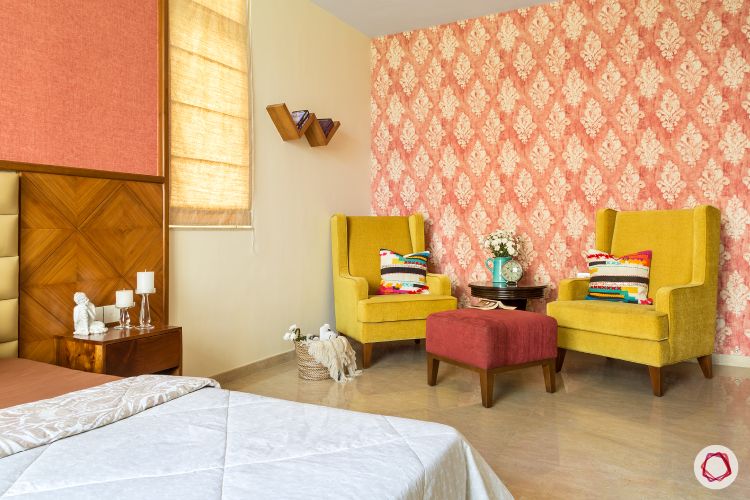
Who Livs here: Deepika Budhraja with her husband Kapil and kids Rhea (13) and Vivaan (8)
Location: Hiranandani Marvela, Thane, Mumbai
Size of home: 4BHK spanning 2,000 sq. ft. approx.
Design Team: Interior designer Pooja Velhal with project manager Kailash Suthar
Livspace service: Full home design
Budget: ₹₹₹₹₹
While many homeowners prefer pastels or neutrals to do up their home, this adventurous couple wanted their home to be doused in their favourite colour — red. Pooja Velhal, our designer, who loves to toy with colours and textures, captured this opportunity to work her charm with the home interiors!
The sceptics will be surprised at how red has transformed the space, making it bright and rich! You’ll find the home to be eye-candy with lush red upholstery, wooden finishes, cosy corners and plenty of wall treatments! Pooja successfully created a comfy setting with spacious layouts and conservative use of red hues to create a harmonious design. The result is a stunning home, one that could inspire you to try something bold and different!
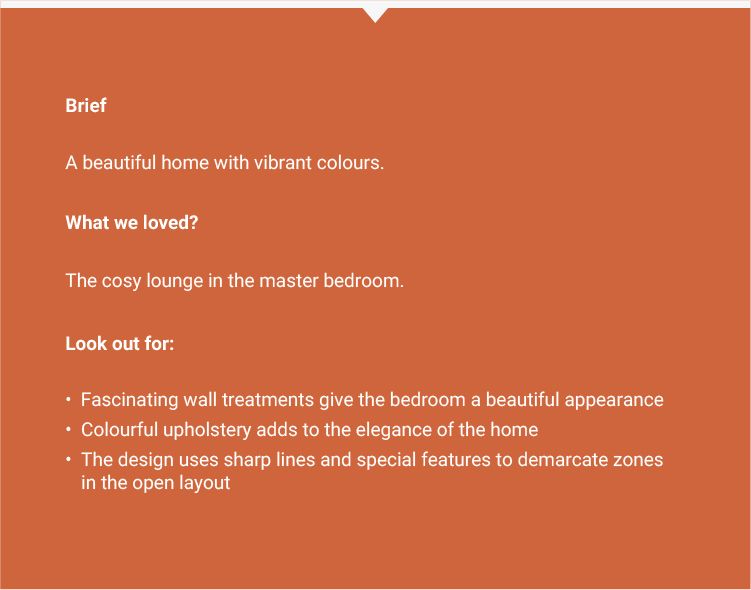
#1: Balance of hues at the living room at Hiranandani
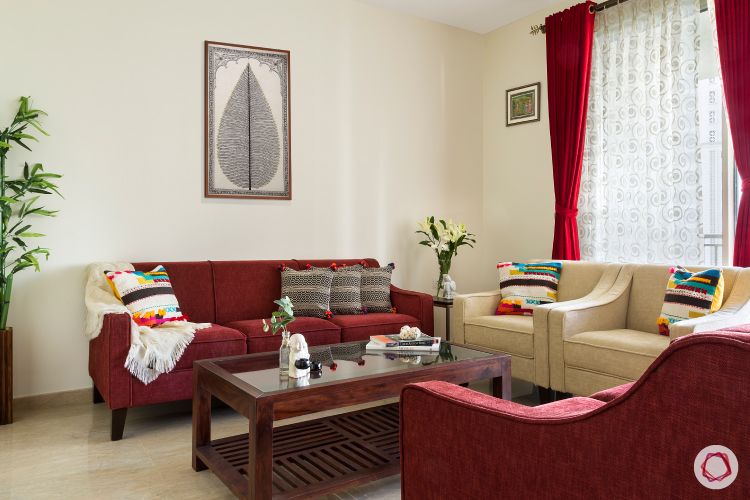
Making most of the space available, the living room has donned formal attire as per the couple’s wish. The design has ample seating with three-seater and two-seater sofas in red, and two single seater sofas in Irish cream shade. Gracefully printed sheer curtains ushers in the natural light while the garnet red drapes complement the sofas.
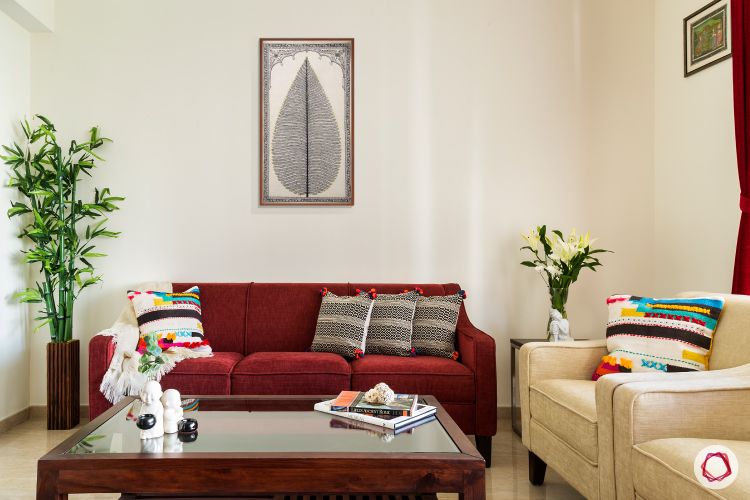
A wooden centre table with a glass top enhances the rich textures in the home. Using minimal decor in the room shines the spotlight on the colours used.
Also Read: From Dull to Dazzling: 25+ Amazing Home Decor Ideas That Work Wonders
Since Deepika and Kapil decided to retain a six-seater wooden dining table, Pooja matched the crockery unit with a wood and white finish. Take a look at the stunning bronze-tinted mirror panelling! It makes the space appear spacious and bright while retaining the contemporary theme in the room.
#2: Spacious & comfy bedroom at Hiranandani
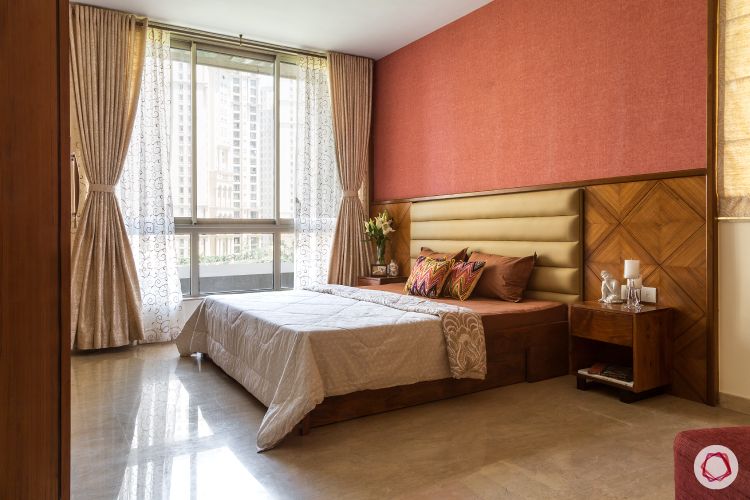
Since the living room interiors were rather formal in design, the family wanted a comfy space to unwind in. Thus, the spacious master bedroom forms three zones — a recreation zone, family lounge and walk-in wardrobe. The design has been perfected to balance functionality and aesthetics.
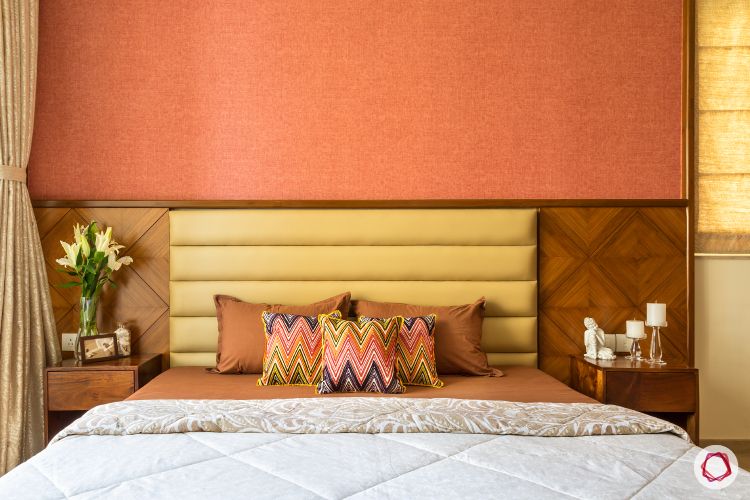
The recreation zone mostly comprises of the comfortable bed with side tables and a TV unit and study. In addition, the setting is decked up with parquet wooden panelling in an appealing geometric form.
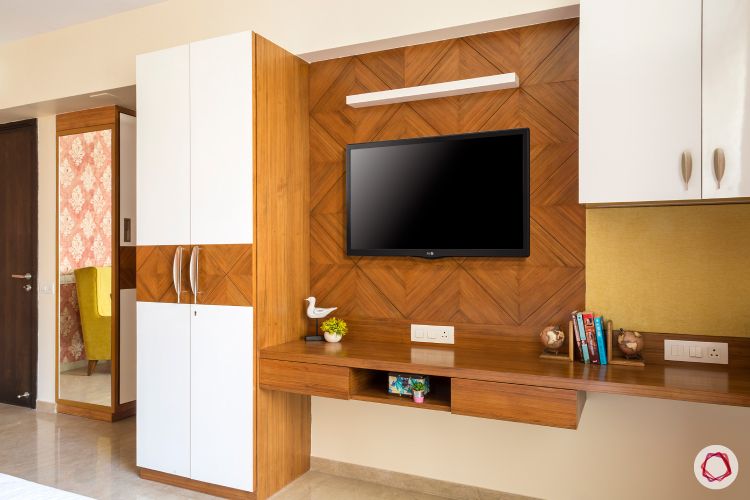
The parquet patterns extend to the TV area as well to bring in a semblance of uniformity. The study-cum-TV unit adds a warmth with the wooden textures and frosty white panels. Additionally, a two-door wardrobe has been provided beside the unit to demarcate it from the walk-in wardrobe.
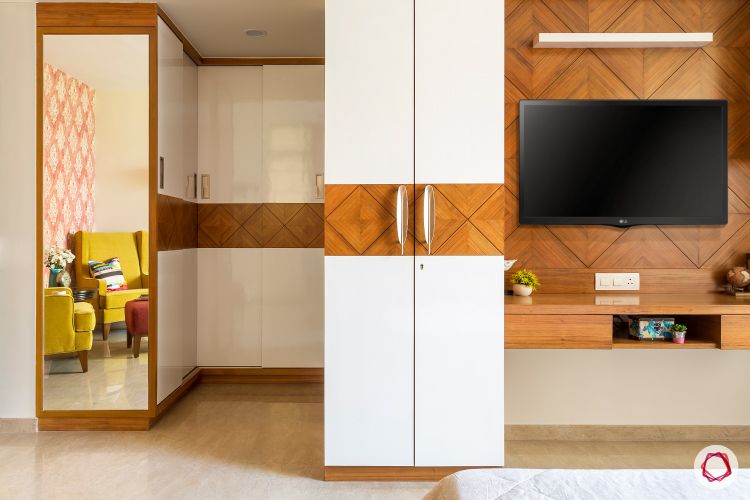
The walk-in closet has an L-shaped four-door sliding wardrobe in white with a band of the parquet pattern. The pattern, which we love, has been introduced to add an element of interest in the design. In addition, Deepika got a full-length mirror installed to act as a dressing area.
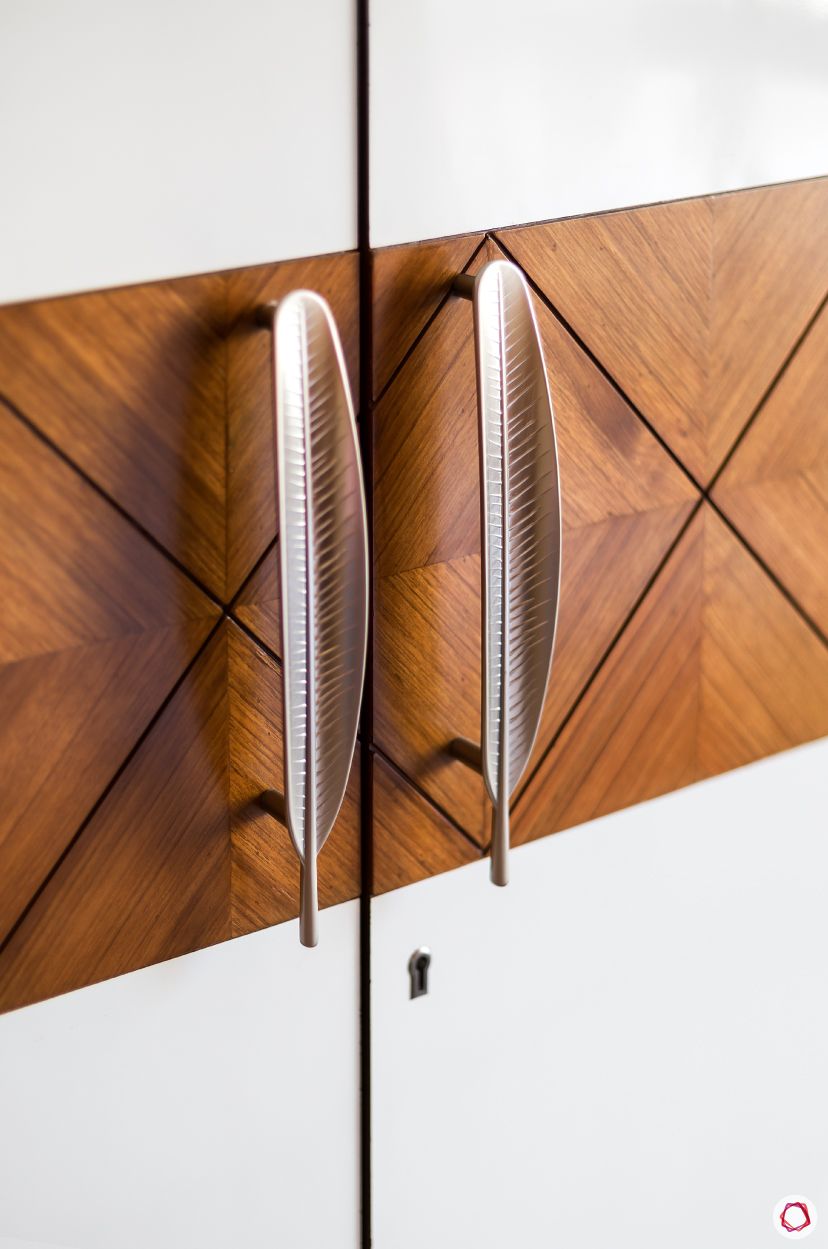
We love the feather-shaped handles that were exquisite picks to match the rich appearance of the room. The rustic textures enhance the look of the wardrobe, don’t you think?

The lounge area has a fun palette with mustard-yellow armchairs and a red ottoman. The lovely wallpaper with red and white motifs serves as a stunning backdrop to the arrangement. We’ve also added a minimalist W-shaped shelf as well to stack books.

#3: A splash of colours in the son’s bedroom at Hiranandani
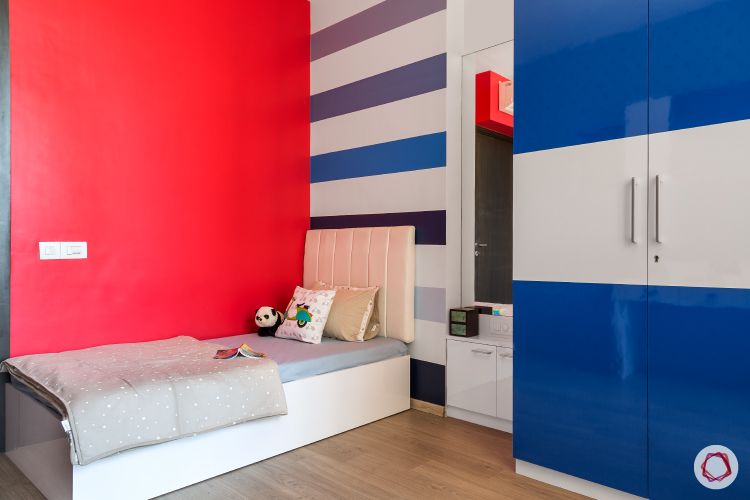
While red finds its way into the son’s room, it is however, confined to a single wall beside the bed. This is to give the colour palette a smooth flow throughout the house. Blue and white rule the space giving it a welcoming and cheery ambience. The designer also ensured that the furniture would be pushed against the wall to make space for play time for the boy and his friends.
Ample storage options find their way into this room – with a dressing area, a three-door wardrobe and a study. A grey wallpaper with star motifs in blue adorns the room as a backdrop for the study. Also, a simple display unit fits easily beside the study to display knick-knacks.
#4: Beauty in balance in the daughter’s bedroom at Hiranandani
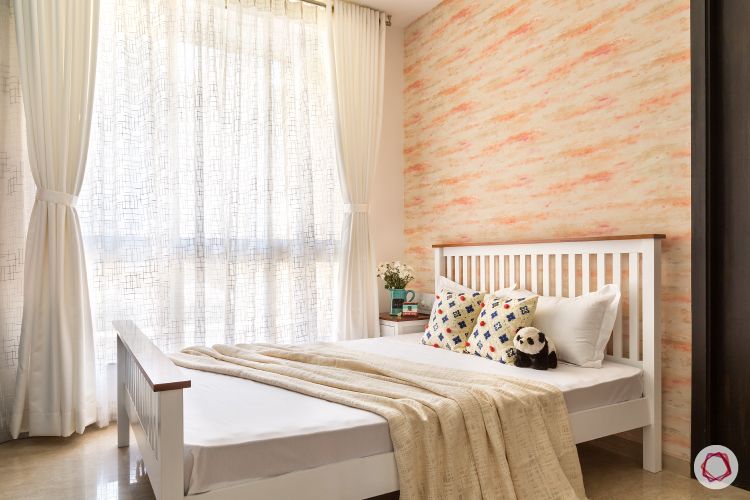
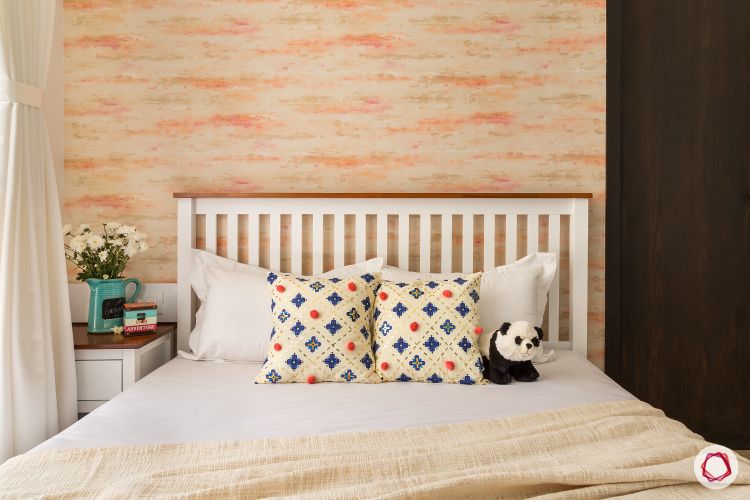
The daughter had her own set of expectations for her room inclusive of the smart white bed. A red and white wallpaper design matches the elegance of the theme while white sheer curtains and drapes top off the look.
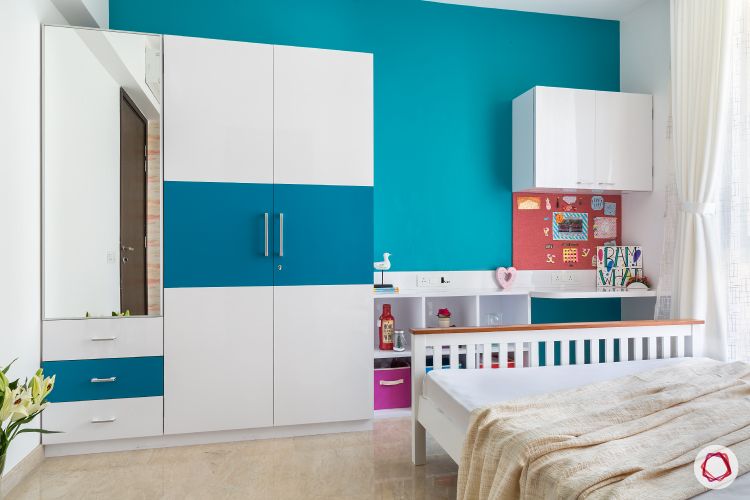
However, the opposite wall is a sharp contrast with a riot of colours while blue steals the show. A three-door wardrobe with a built-in dresser houses her apparels and accessories. A display-cum-storage rack and a sleek study also follow this setting. Furthermore, colourful baskets add much charm to the design and are helpful to store essentials.
“The couple liked my design proposal in the first go and there were only minor changes made before finalising on it. Since our passion for colours match, I enjoyed working on the interiors for this home. The whole process went on smoothly.”
— Pooja Velhal, Interior Designer, Livspace
If you loved the bold colour scheme of this home, check out a An Eclectic 3BHK at Lodha Fiorenza.


