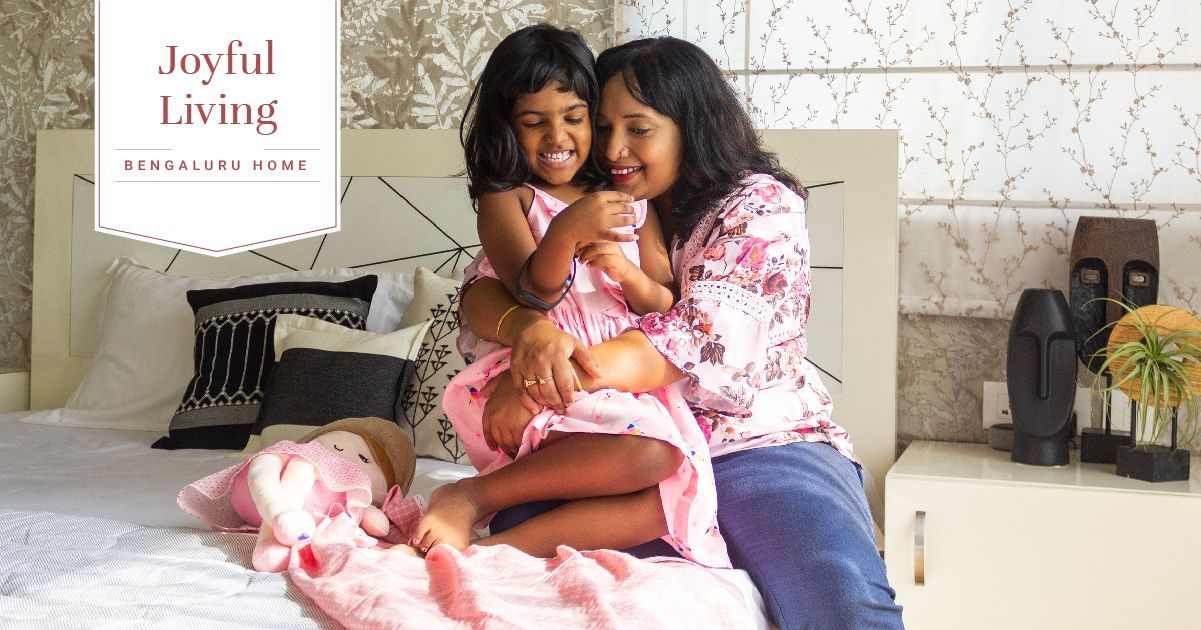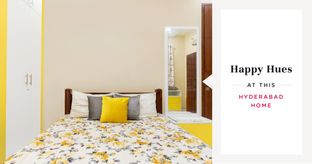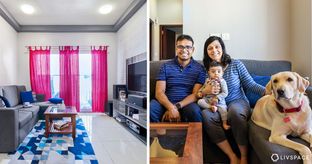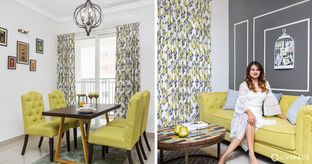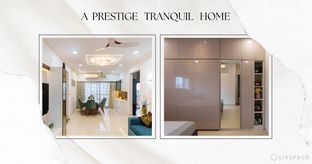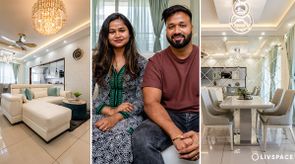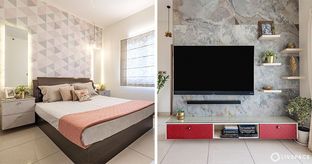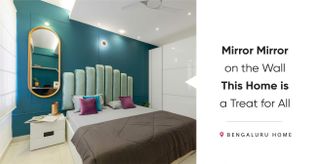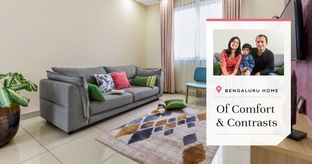A Prestige White Meadows 4BHK that’s regal and refined!
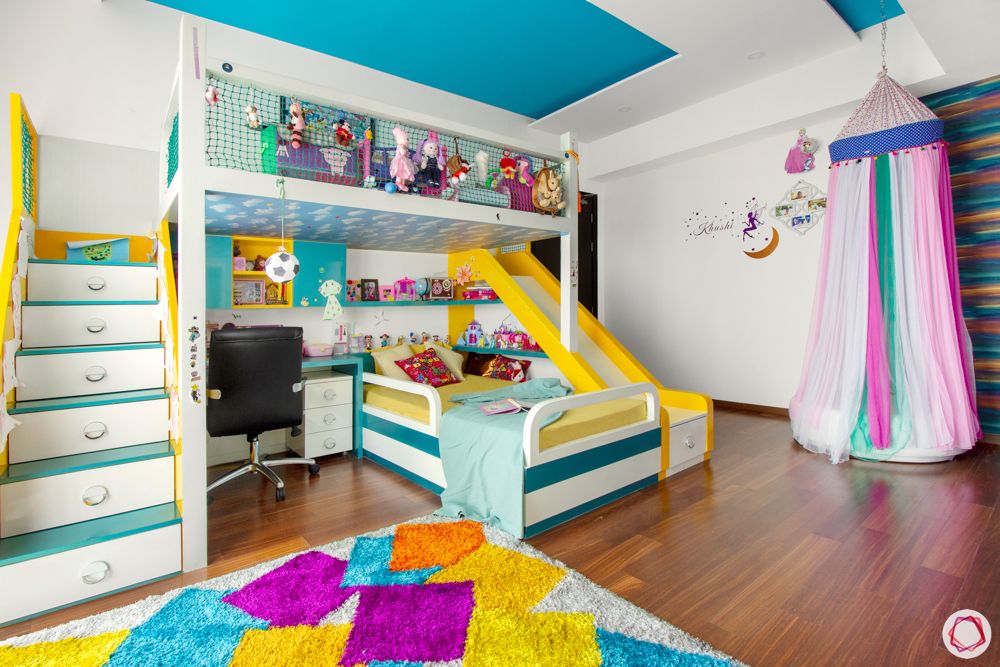
Who livs here: Suresh Babu, his wife Gayathri, their daughter Khushi, and his mother
Location: Prestige White Meadows, Whitefield, Bengaluru
Size of home: 4BHK spanning 4,100 sq ft
Design team: Interior designer Rida Hamza
Livspace service: Full home design (except kitchen)
Budget: ₹₹₹₹₹
“A home is like a temple,” says Gayathri Devi, “You should feel safe, comforted and completely at peace.” We agree too! So when she and her husband Suresh Babu bought a gorgeous 4,100 sq ft flat in Prestige White Meadows, Bengaluru they began dreaming of their perfect family home with their little daughter, Khushi. “Since it was a plush home, we wanted matching interiors as well and after extensive research, we finalised Livspace,” Gayathri reveals.
Soon, the couple joined forces with our designer Rida Hamza who excitedly took on the task of turning the 4BHK into a regal and luxurious abode. Here’s the tour!
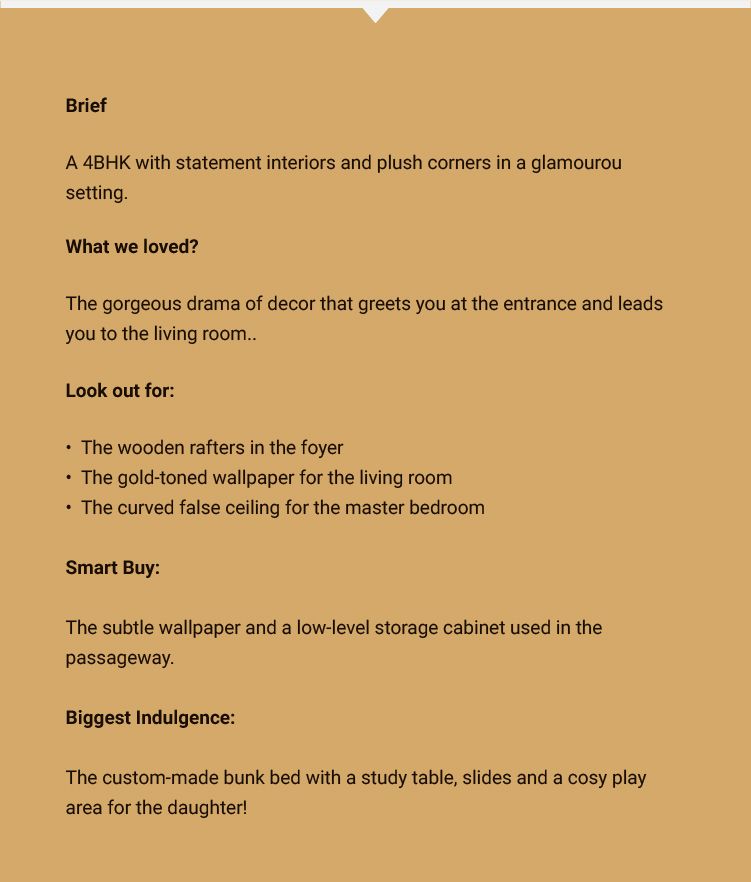
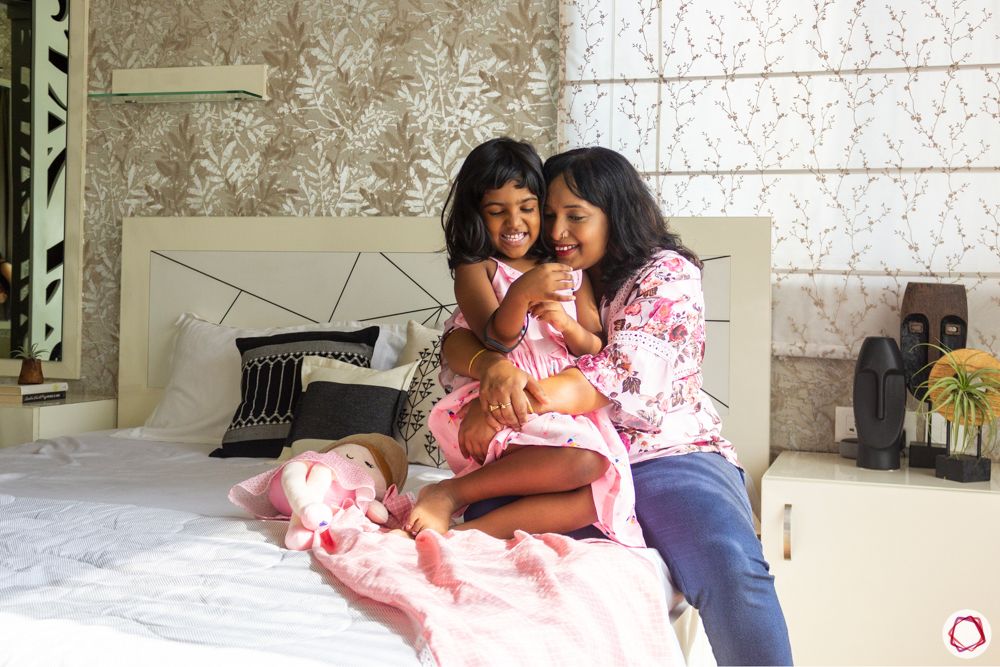
Glitzy foyer at Prestige White Meadows
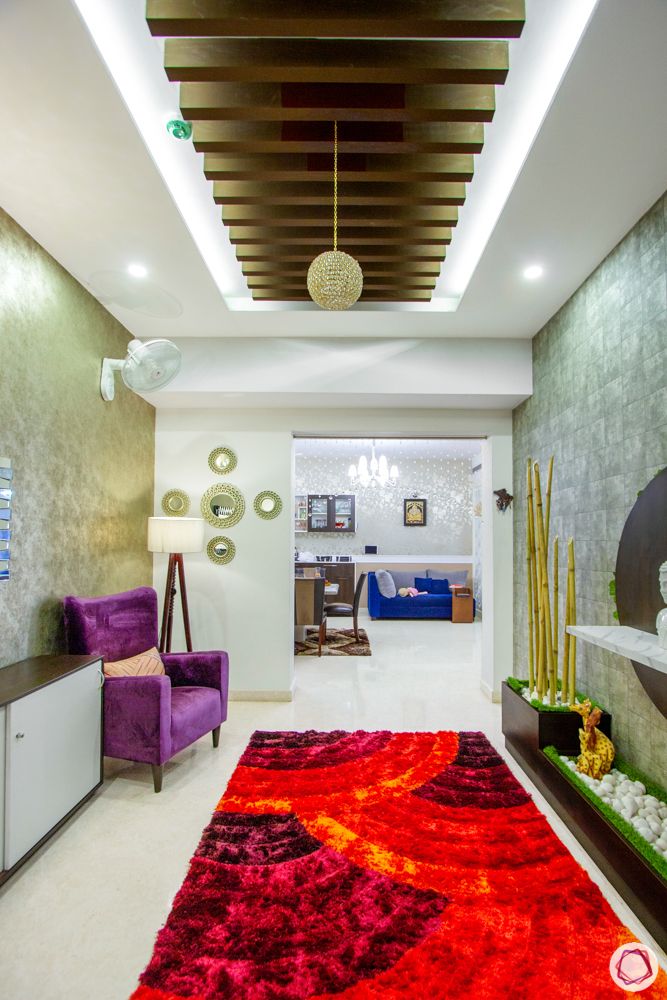
Wooden rafters 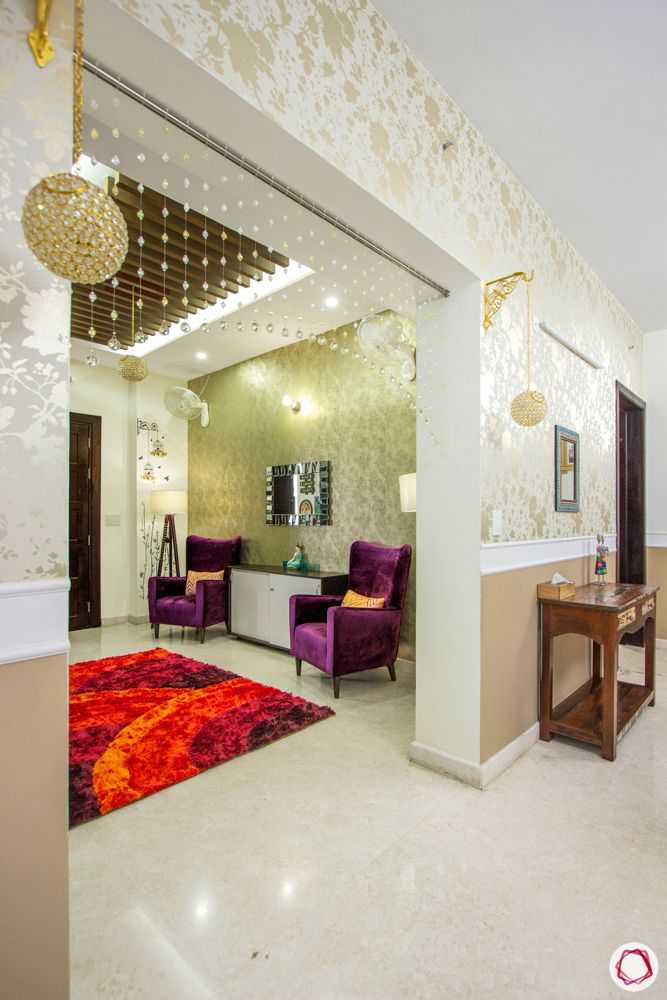
Cosy corner 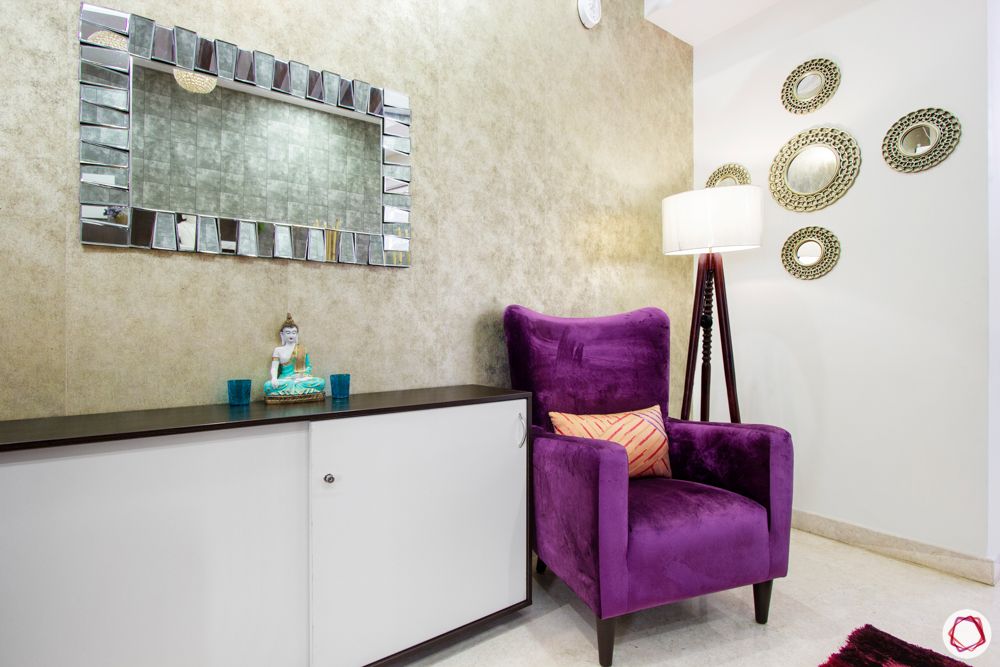
Metallic accent
A red carpet entry? Yes, please! The foyer is a dazzling affair with a red carpet leading the stretch, rich wallpapers on either sides, and wooden rafters lighting up the way. Gayathri and Suresh wanted a space for them to unwind with a cuppa, read the newspaper and catch up on their days. So Rida put in two wingback armchairs in a gorgeous purple on either side of a console table. While one side of the foyer has been done in a metallic touch with a rustic mirror and gold-toned wallpaper, the other os nature-inspired with a pebble bank, bamboo sticks and a subtle wallpaper. We love the decor drama on both sides!
Golds & browns living room at Prestige White Meadows
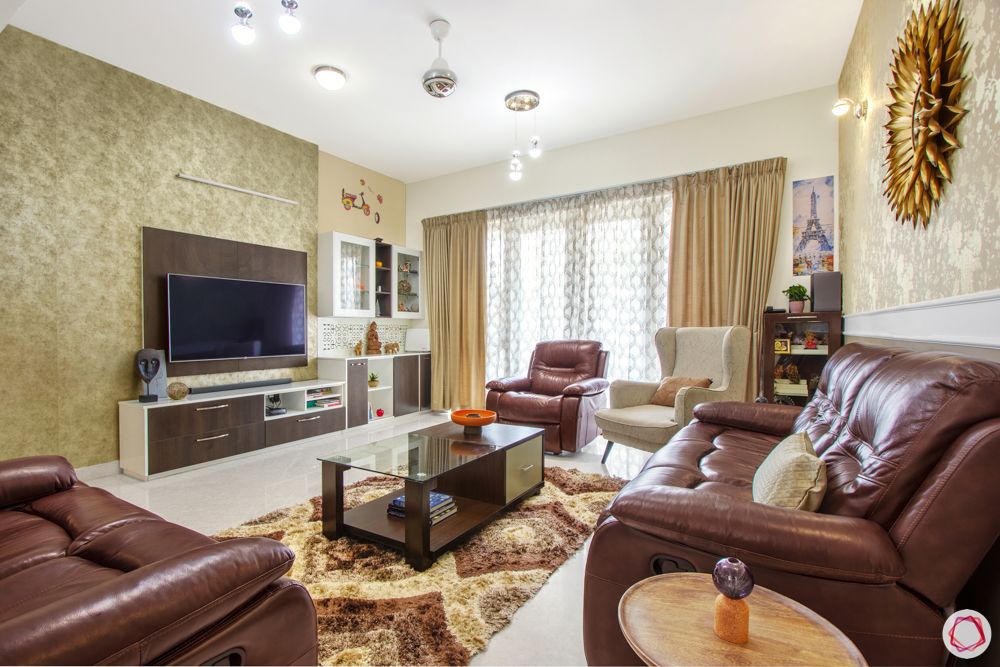
Laminate TV unit 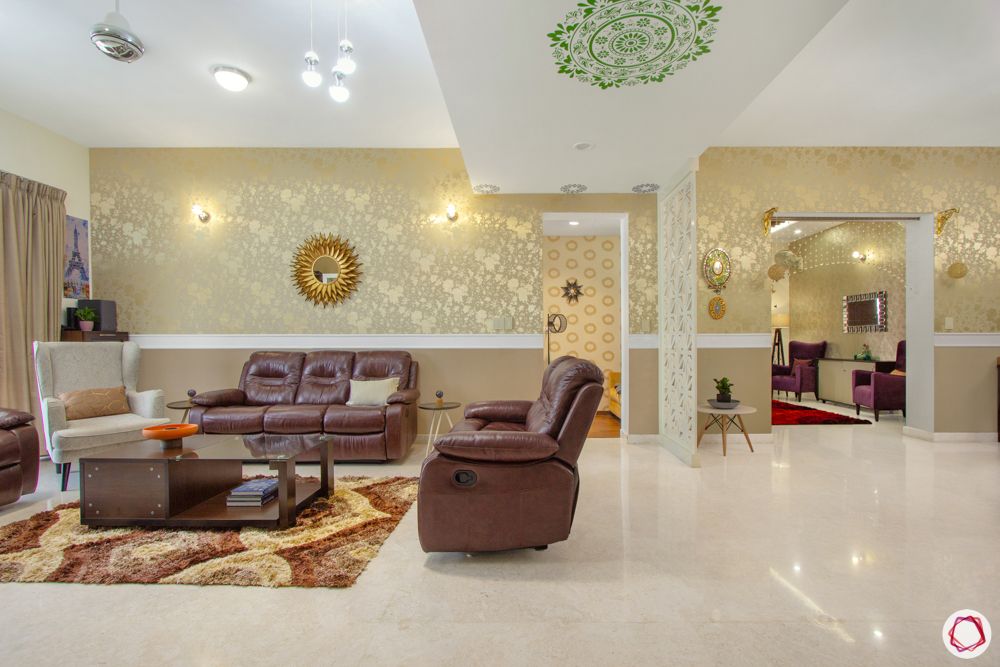
Recliner sofas 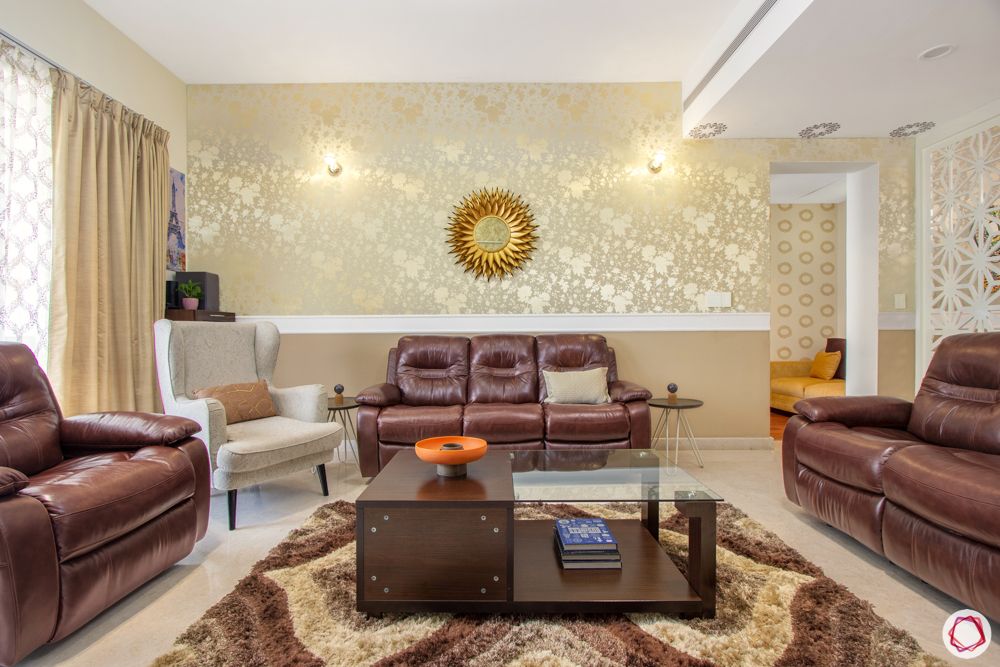
Neutral setting high on glam
Plush, comfy, and a touch of grandeur defines the living room. Recliner chairs adorn the living space with a light armchair. The walls are a marvel too. On one side, it features a gold-hued wallpaper with white trims in the middle and painted brown at the bottom. Meanwhile, the opposite side is a beige-hued wallpaper for the entertainment nook. The TV unit and storage cabinet beside it have been in dark wooden laminate. A gold accent mirror serves as the backdrop of this glitzy setting.
Also, since the foyer opens up to a large space, Rida put in white jaali partitions to separate the living nook from the dining space. Doesn’t it glam things up?
Spacious dining at Prestige White Meadows
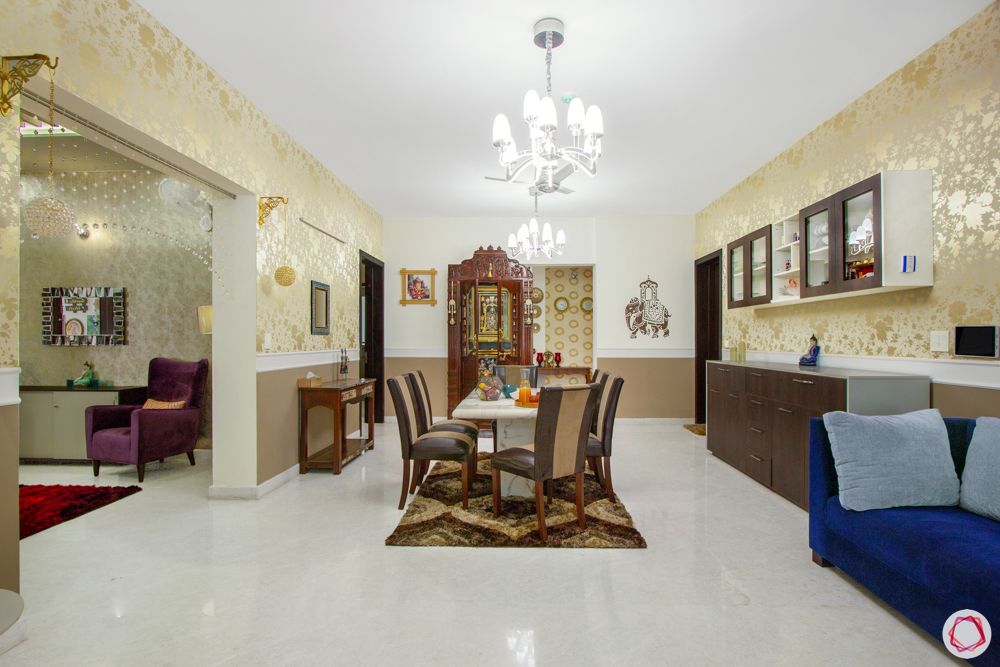
Chandeliers 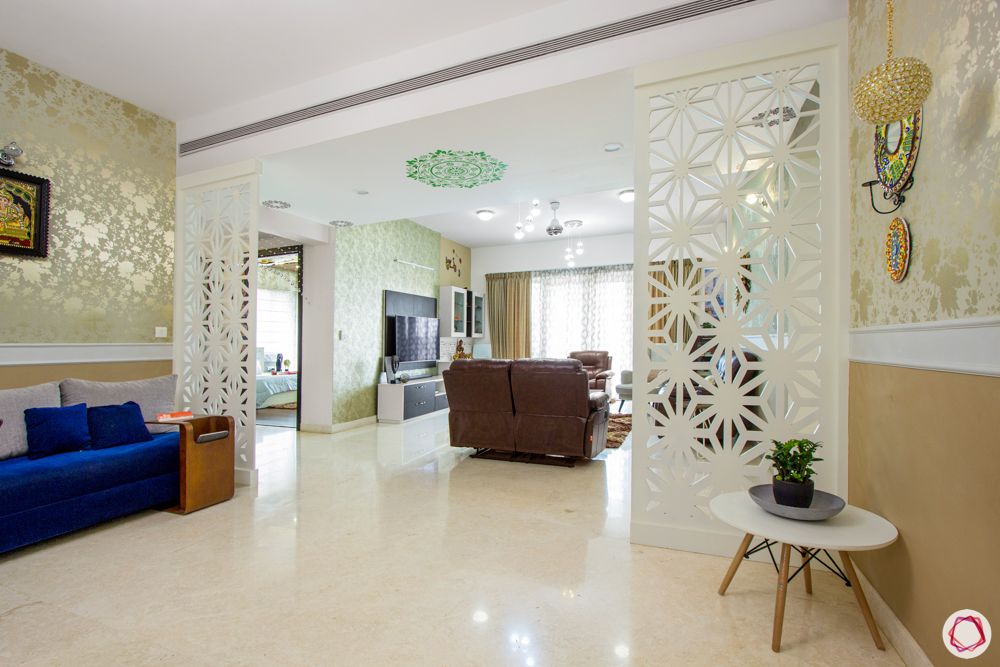
Jaali partition 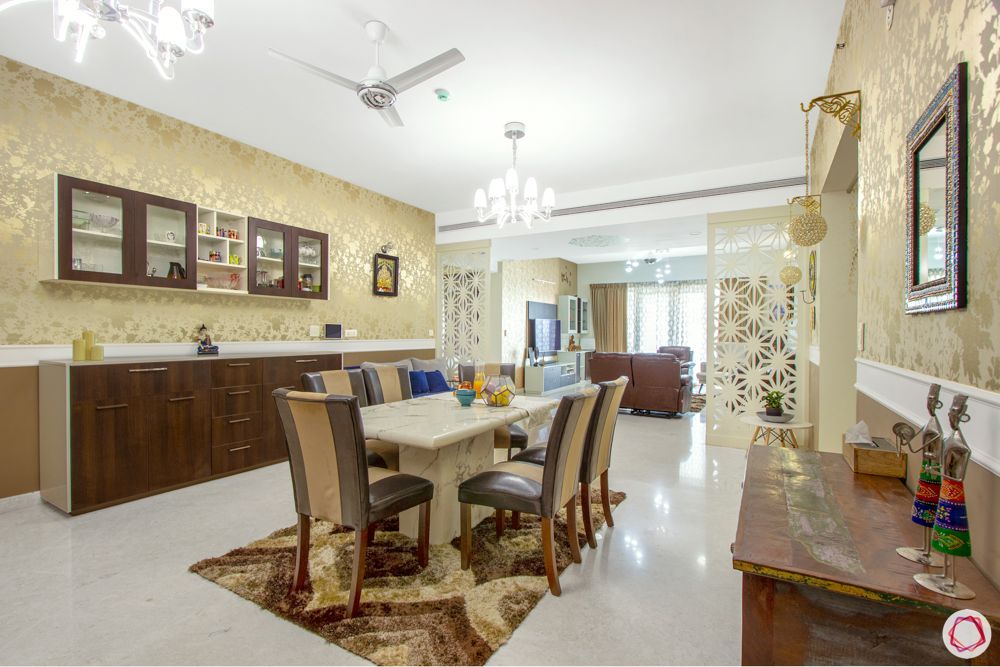
Rug for texture
Just like the living room, the dining section is doused in beiges, browns and gold. On one side, you have a dark wooden crockery cabinet with a white glossy top and on the other side, a compact table in the same colour. The space is centred with a 6-seater dining set. In addition, a comfy blue sofa has been conveniently placed behind the jaali partition. You could also see the elaborate pooja unit at the back as well. We love how the antique chandeliers take the ambience up a notch!
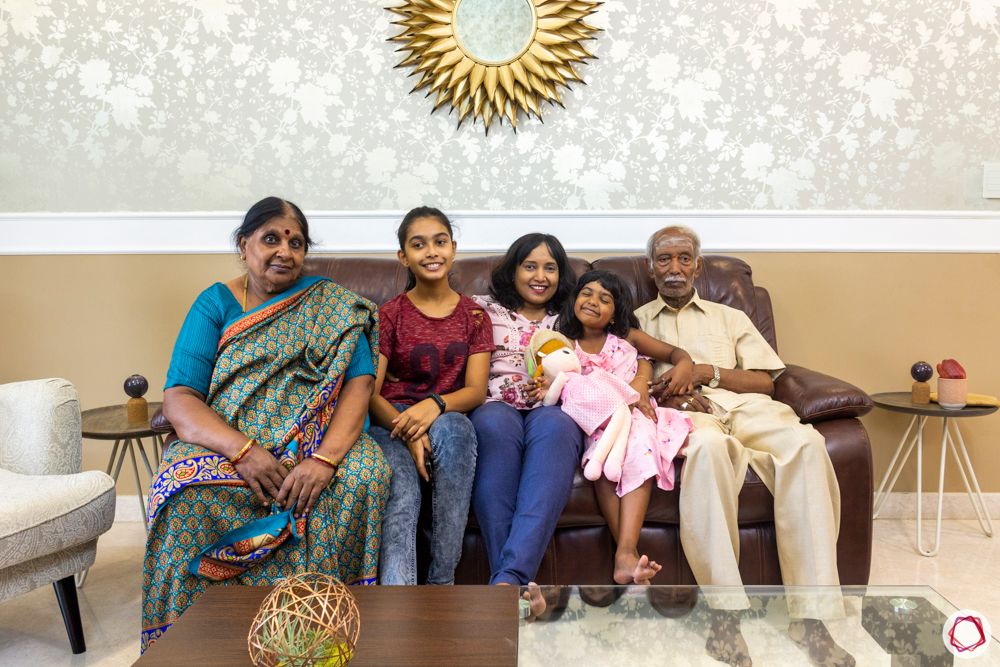
“What impressed us a lot was how hands-on our designer Rida was during the entire process. She explained every step and took our inputs at every stage. Several people who came to our house warming asked us who designed our home. I would surely recommend Livspace to everyone!”
Gayathri Devi, Livspace Homeowner

Functional Passage
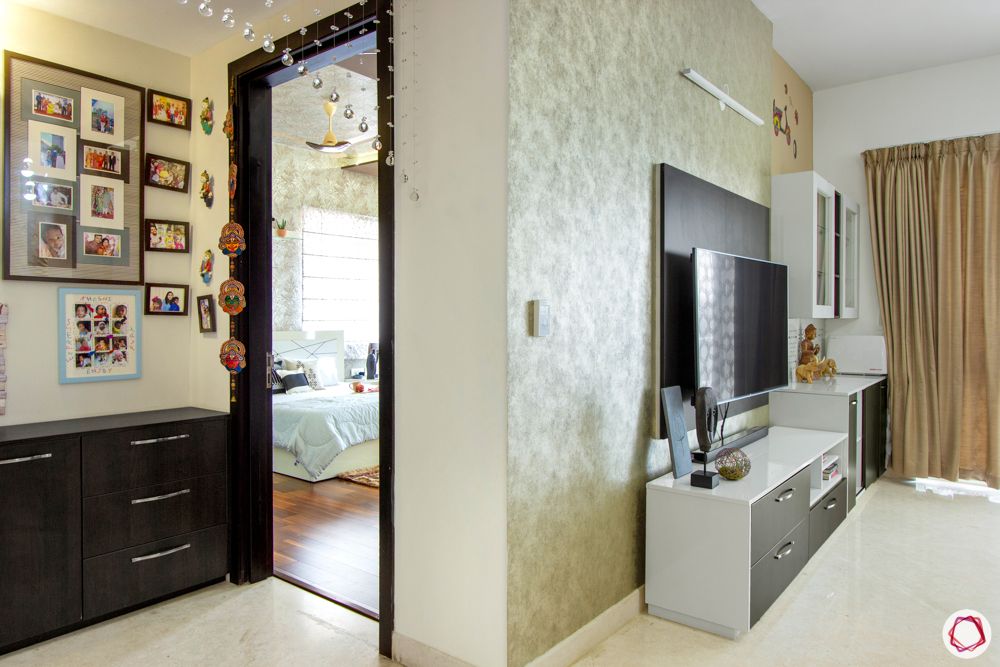
Suresh and Gayathri wanted a dedicated space to hang their family photos. As a result, Rida turned the passage between bedrooms into a media wall. She topped the nook with a low-level storage cabinet to keep it functional too.
Refined master bedroom at Prestige White Meadows
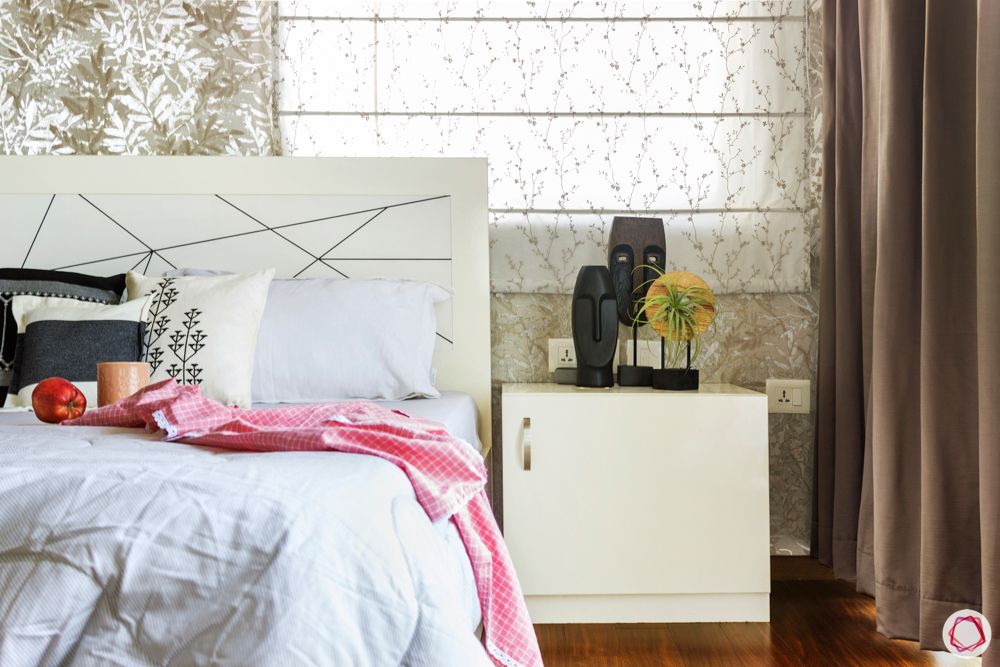
Patterned headboard 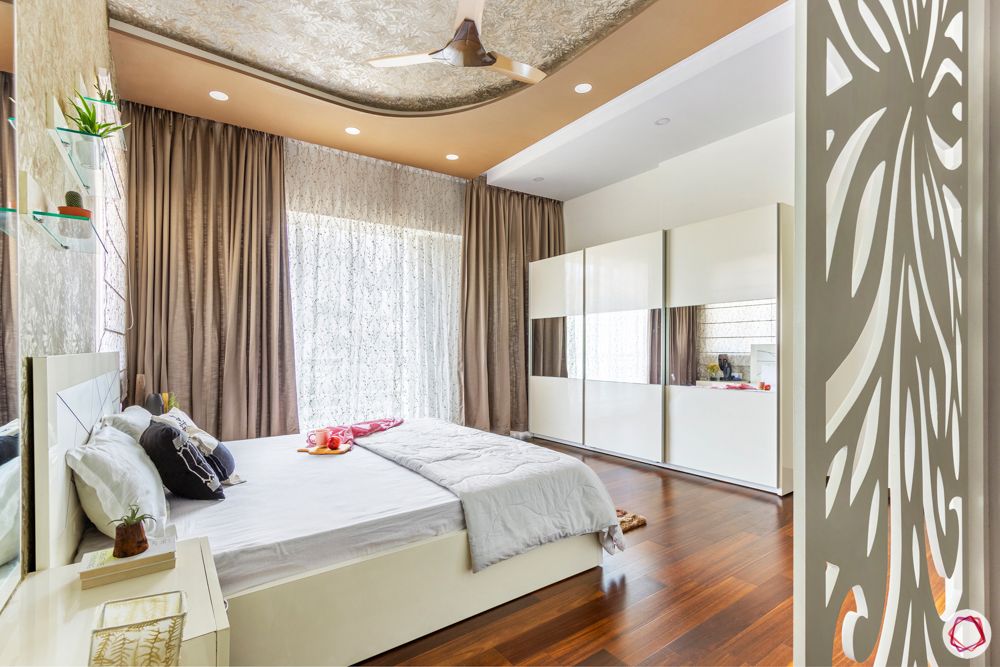
Sliding wardrobe 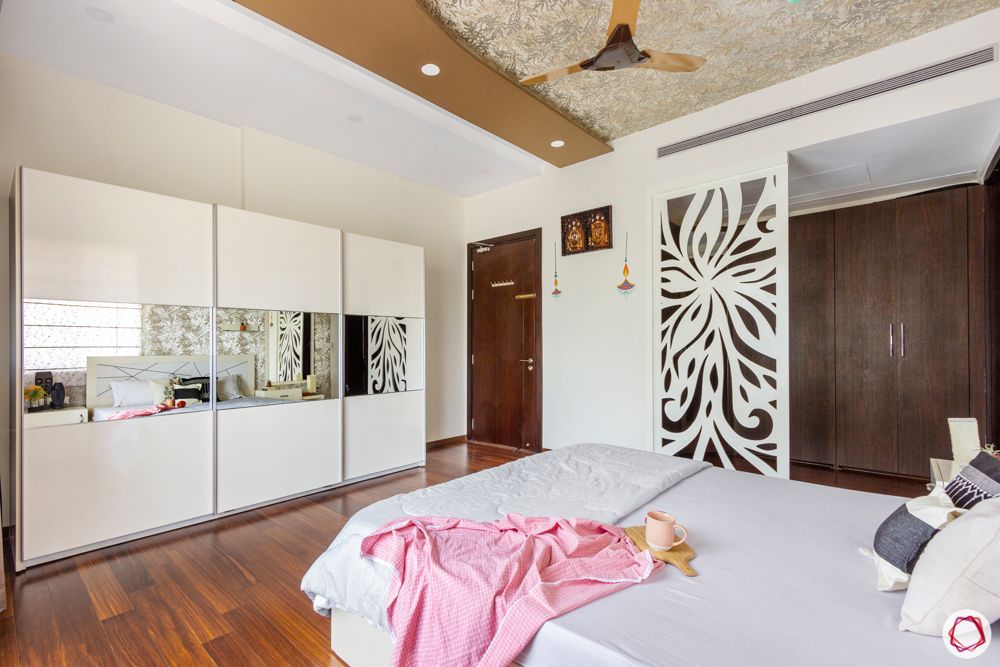
White jaali 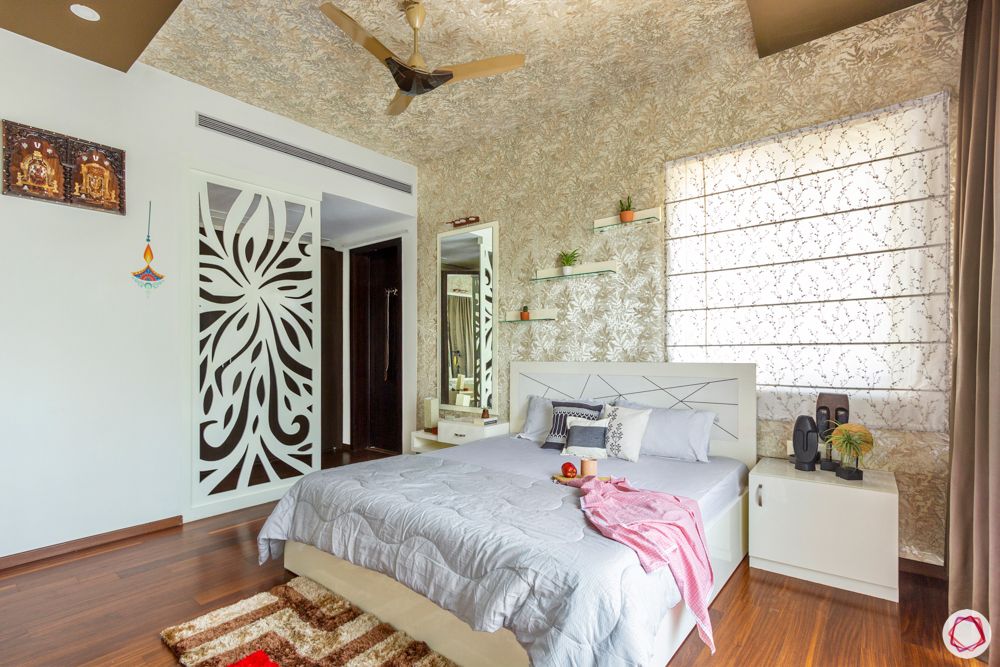
Wall-mounted dresser
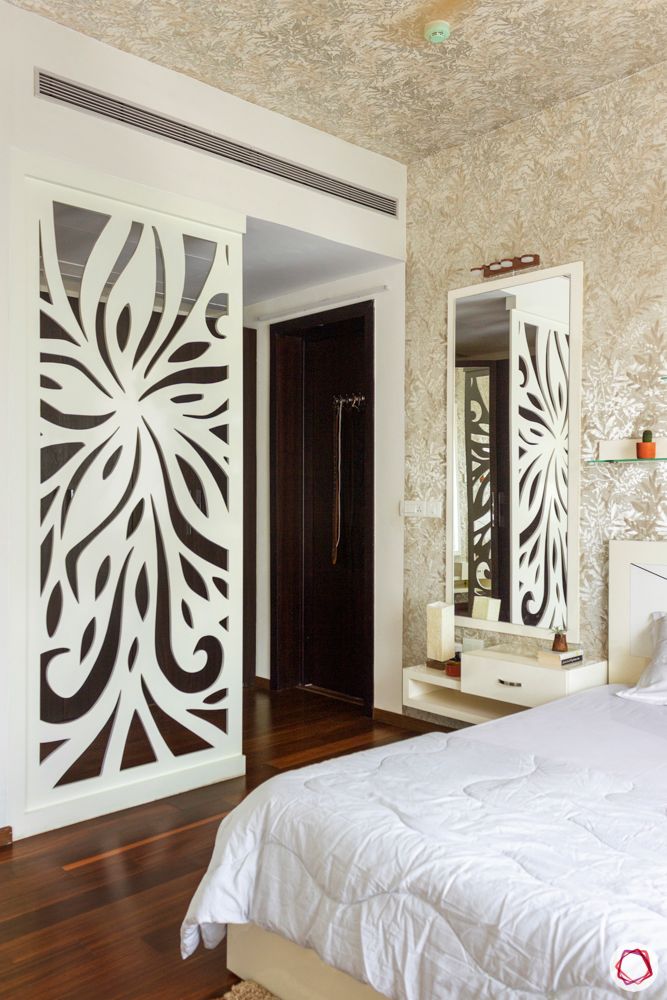
Walk-in wardrobe 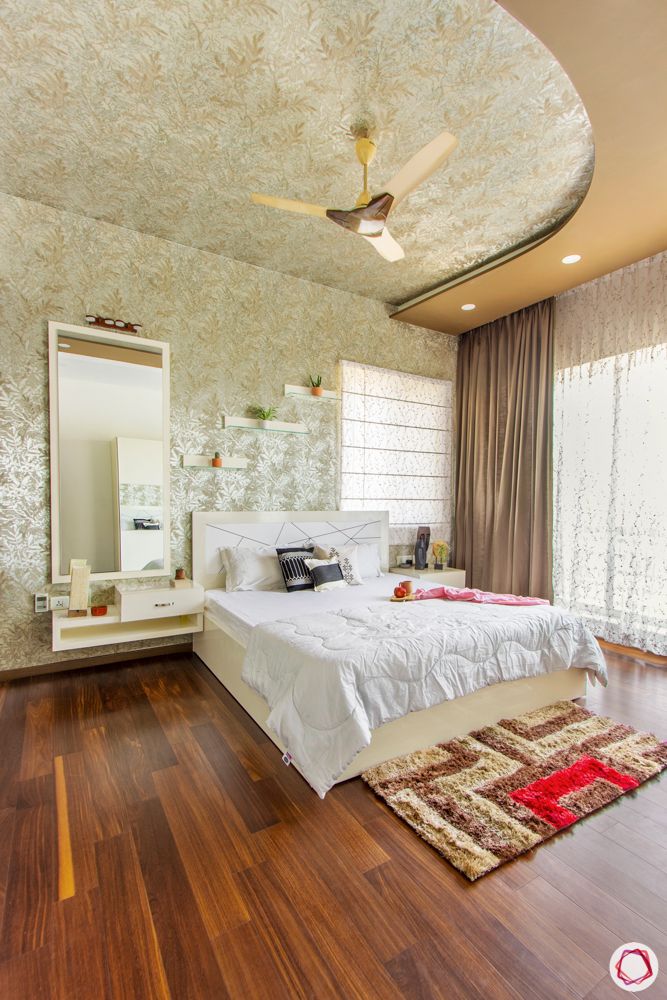
Intriguing false ceiling
Suresh and Gayathri’s bedroom stands in regal hues. A rich ornate wallpaper runs across the room which also flows into the ceiling. In addition, Rida also put in an intriguing curved false ceiling in a golden brown hue. A mounted dresser is placed beside the bed. On the opposite side, a sliding wardrobe with a mirror panel in the middle makes for plenty of storage. It also cleverly conceals a TV unit in the centre. The same jaali partitions from the living room have been added here as well, to separate the space from the hinged laminates wardrobes. Doesn’t everything sit perfectly well on the dark wooden flooring?
Happy colours for the kid’s bedroom at Prestige White Meadows
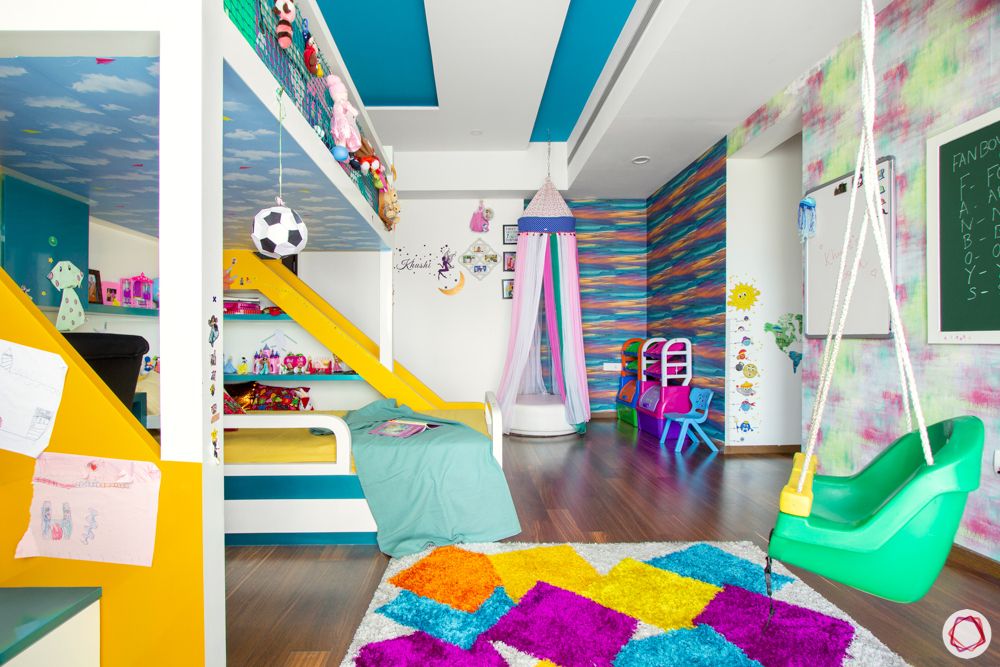
Round seater 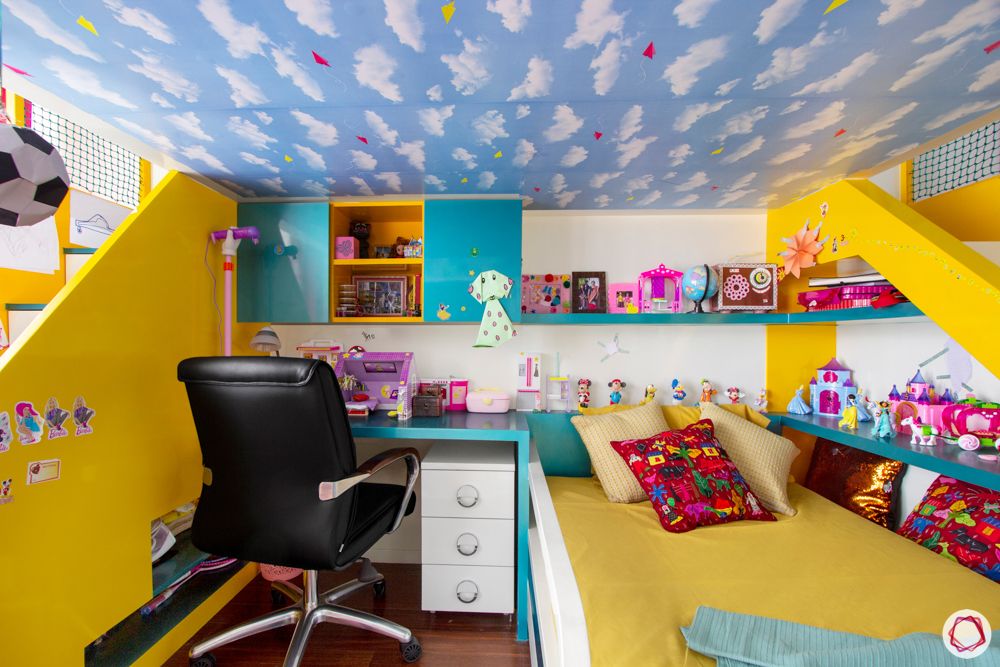
Integrated study 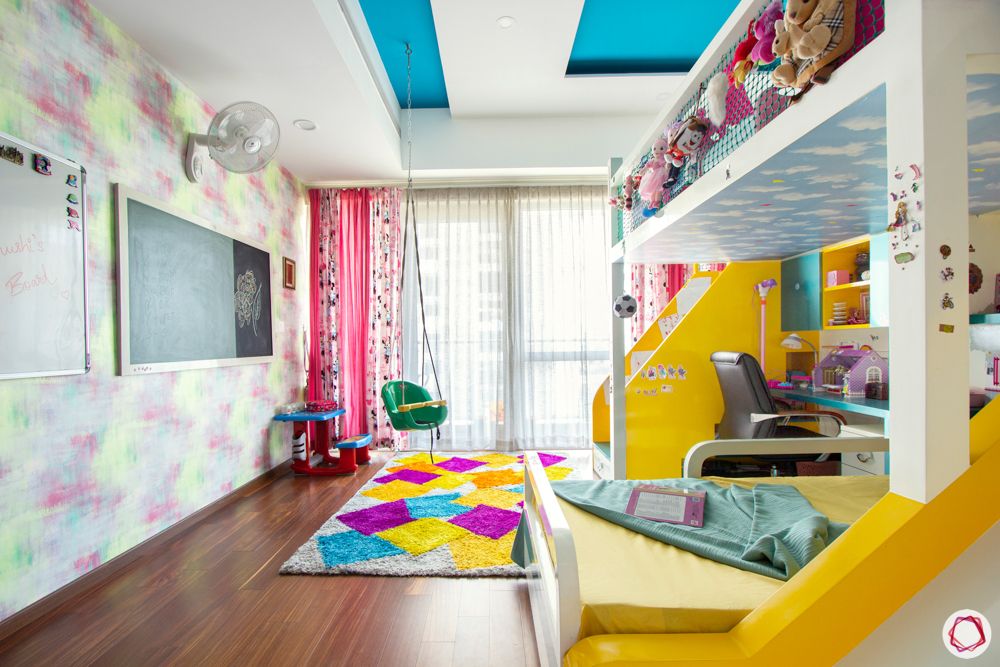
Cosy swing 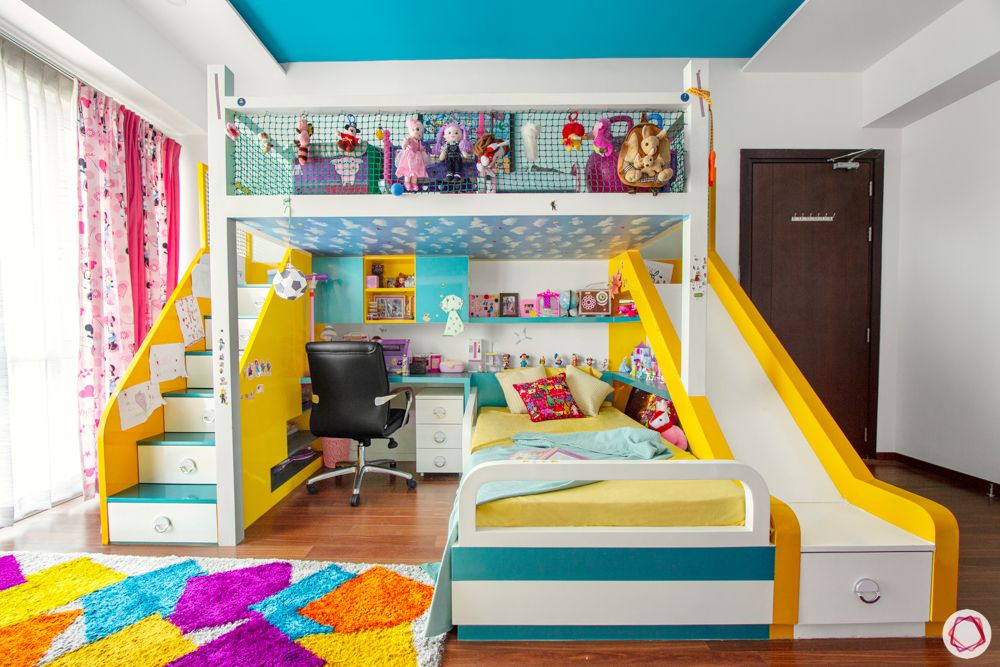
Slides & stairs
“My daughter’s bedroom is very special to us,” Gayathri tells us, “We wanted everything for this room, from a slide to a swing, we wanted Khushi to move around like it was a fun park.” So Rida did just that and more! Khushi’s bedroom is a splash of happy colours. From the different wallpapers to the vibrant swing and princess bed tent. The custom-made bed is a wonderous element with a slide on one side, stairs on the other and a study unit in the middle. Notice the steps? These are drawers in sleuth! While the bed is essentially a bunk bed, Rida transformed the top level into a cosy play area.
Take a look at the ceiling. The intriguing section is made of a gypsum strip with painted blue zones as a dash of playfulness and as a child-friendly feature. In addition, Rida also put in a blackboard and magnetic board to complete the little girl’s bedroom.
Floral dreams for the mother’s bedroom at Prestige White Meadows
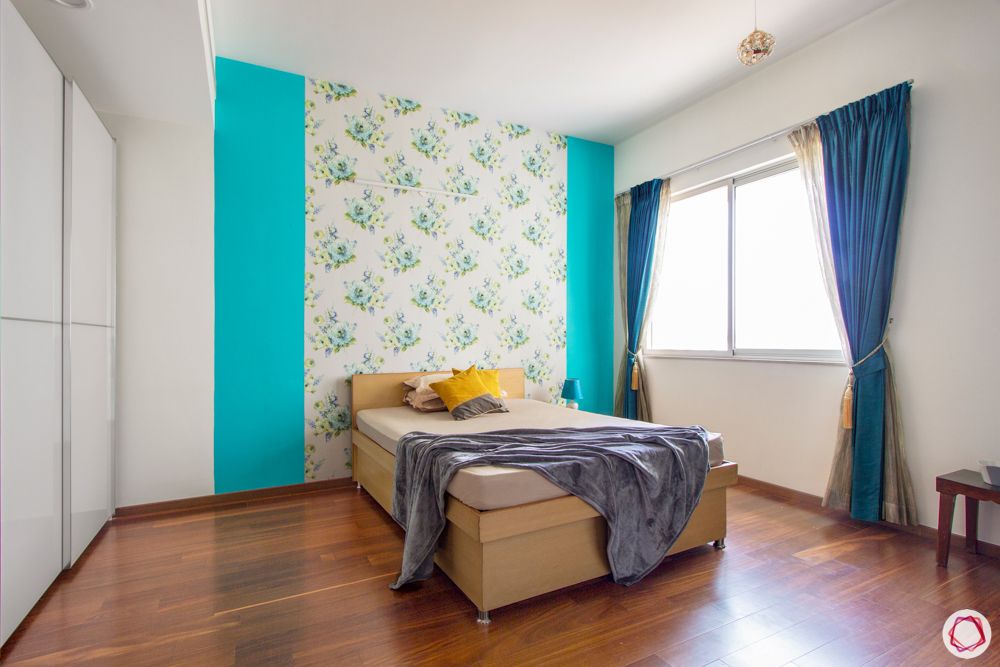
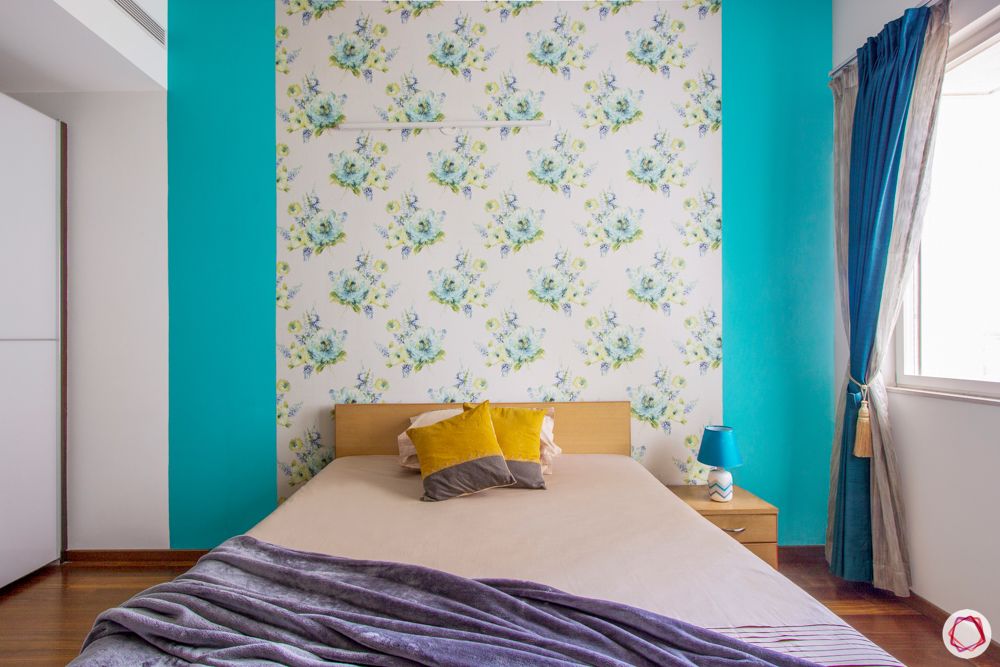
Gayathri says green is the colour of good health. As a result, Rida put up a floral wallpaper for the centre wall for the mother in law’s bedroom with two strips of green on either side. The entire room is kept minimal and fuss-free so there’s plenty of breathing space. In addition, Rida also put in a frosty white laminate wardrobe integrated with a dresser.
Fuss-free study at Prestige White Meadows
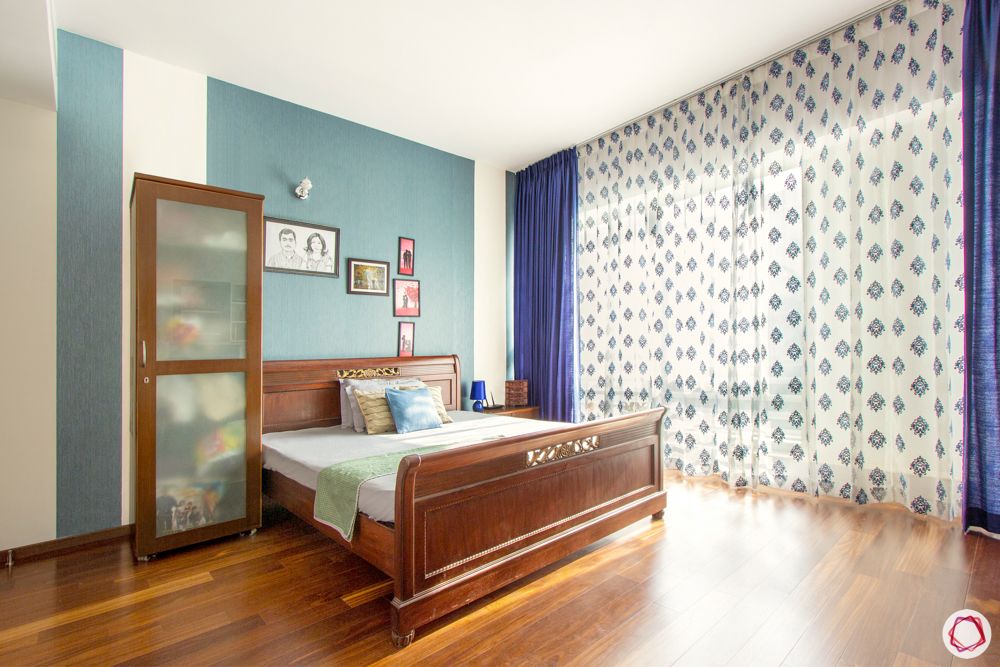
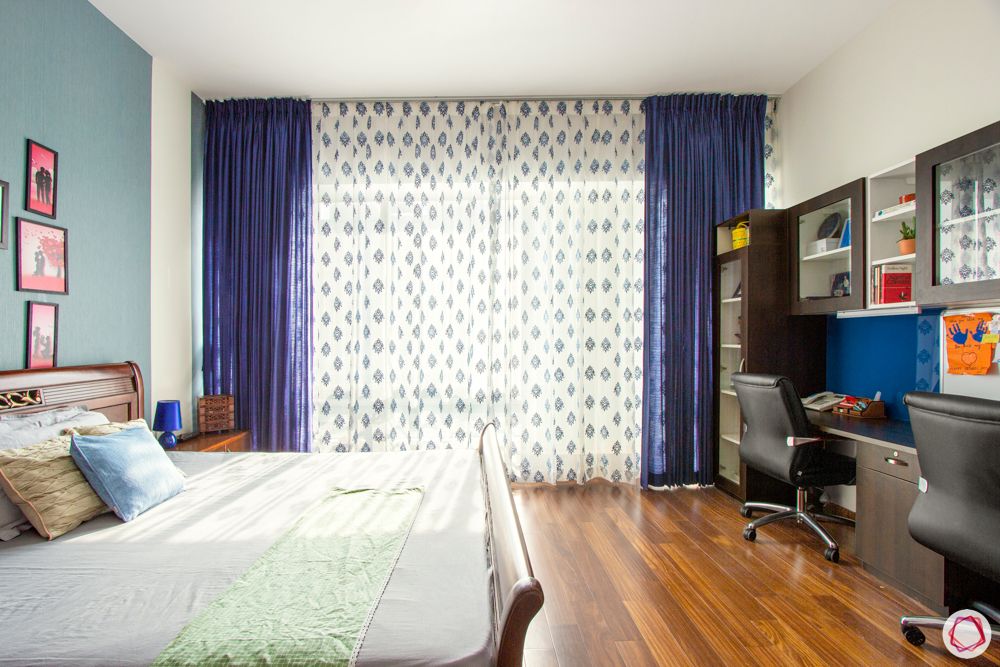
The guest bedroom doubles up as their study. And just like the mother’s room, this too is kept minimal in style. A soothing greyish blue wallpaper is the highlight of the space. Opposite the bed is a dark laminate study with ample storage a blue lacquered glass as a middle panel.
“When I first met Gayathri and Suresh it was very clear that they didn’t want typical interiors. They wanted a home to reflect their vibrant and colourful personalities. It was fun to turn those thoughts into a energetic home. I’m glad they love their dream home!”
Rida Hamza, Interior Designer, Livspace
Also, if you liked this home, take a look at Cosy 2BHK Goes Big on Style for more inspiration.
Send in your comments & suggestions.

