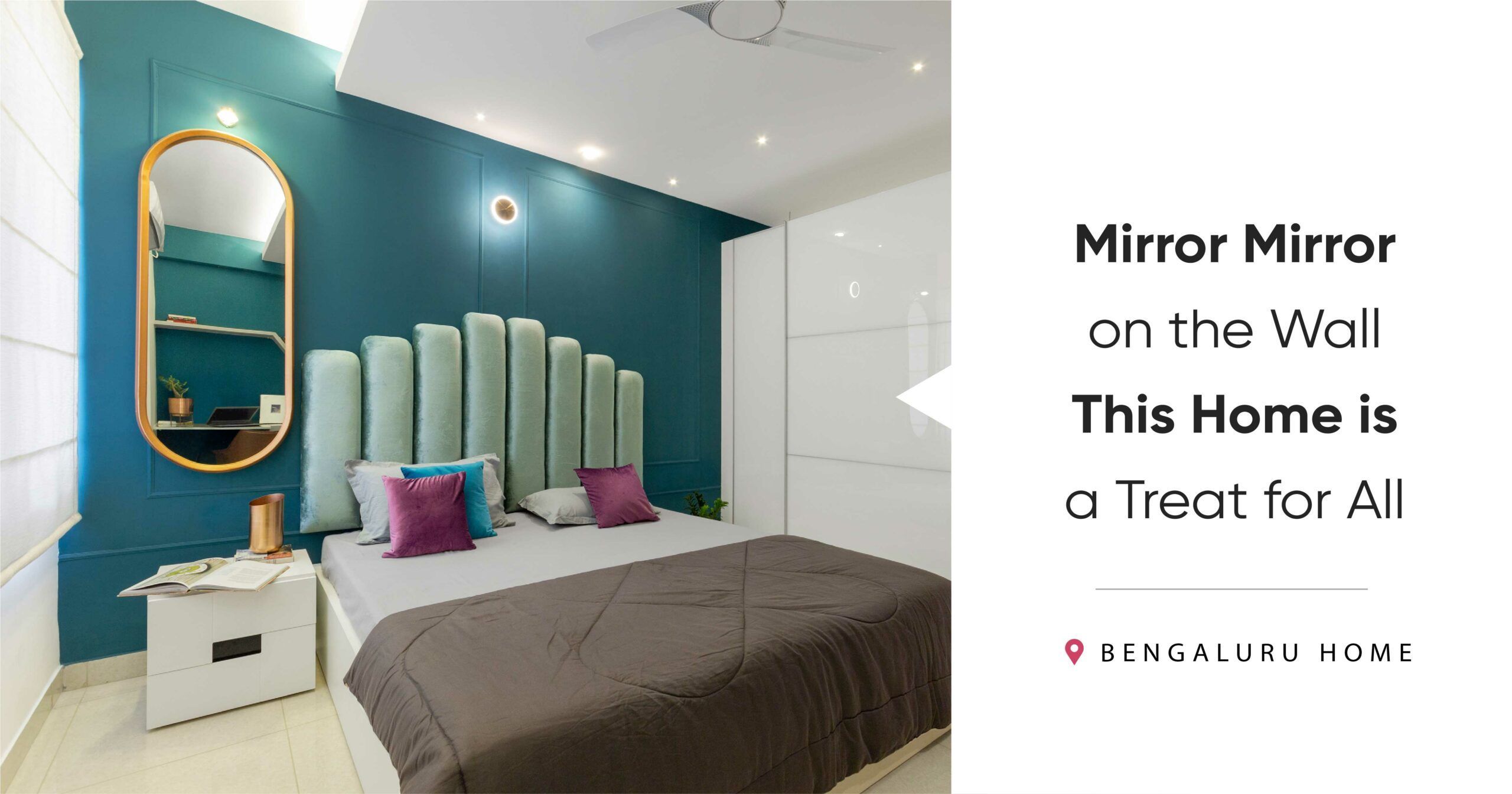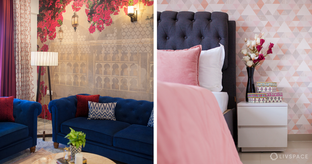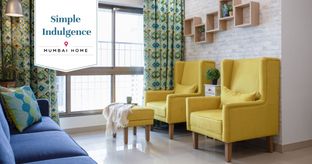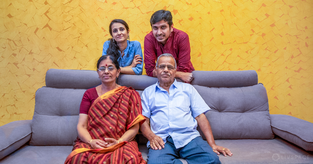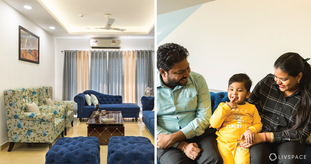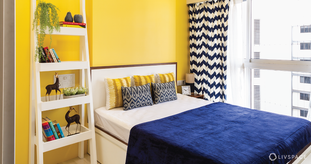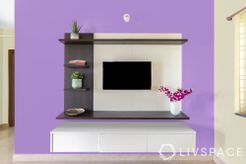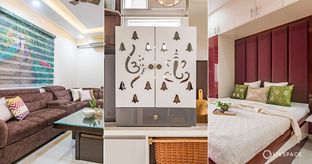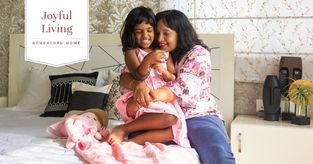In This Article
- Let’s talk about the sleek entryway and first impressions
- We followed a Victorian-esque vibe for the living room
- We decked up the dining nook in golds and blues
- We put in a wall-mounted pooja unit that allows a gathering
- We gave the kitchen an uber modern look with a herringbone pop
- We dressed the master bedroom in glossy and unique elements
- We dipped the parents’ bedroom in soothing hues
- And lastly, we crafted a guest bedroom in wooden tones
A beautiful interior design befitting a a young family.
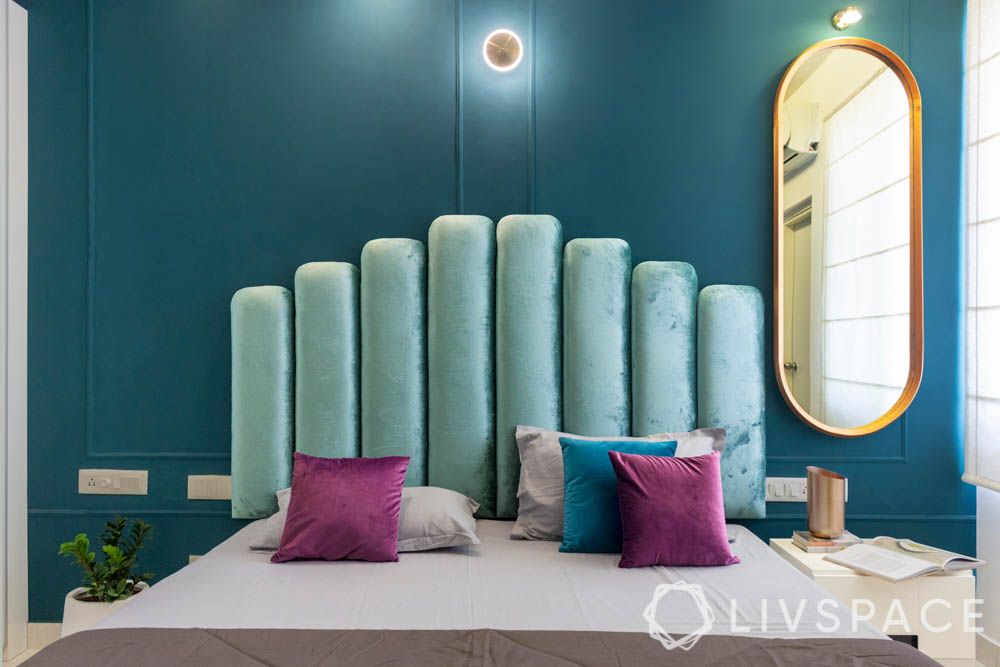
Who livs here: Shveta and her family
Location: Prestige Bagmane Temple Bells, Bengaluru
Size of home: 3BHK spanning 1,800 sq ft
Design team: Interior designer Mona NV
Livspace service: Full home design
Budget: ₹₹₹₹₹
Fashion-forward, one-of-a-kind and a hint of decor drama sums up this Bengaluru home. This also matches the young family’s description of their dream home to the T. “When they first came to me, I got very excited because they wanted interiors that were completely different from other homes” Mona NV, the designer explains, “it was fun crafting this home because of all the uncommon colours and decor” she reveals. Take a look for yourself and you’ll see too!
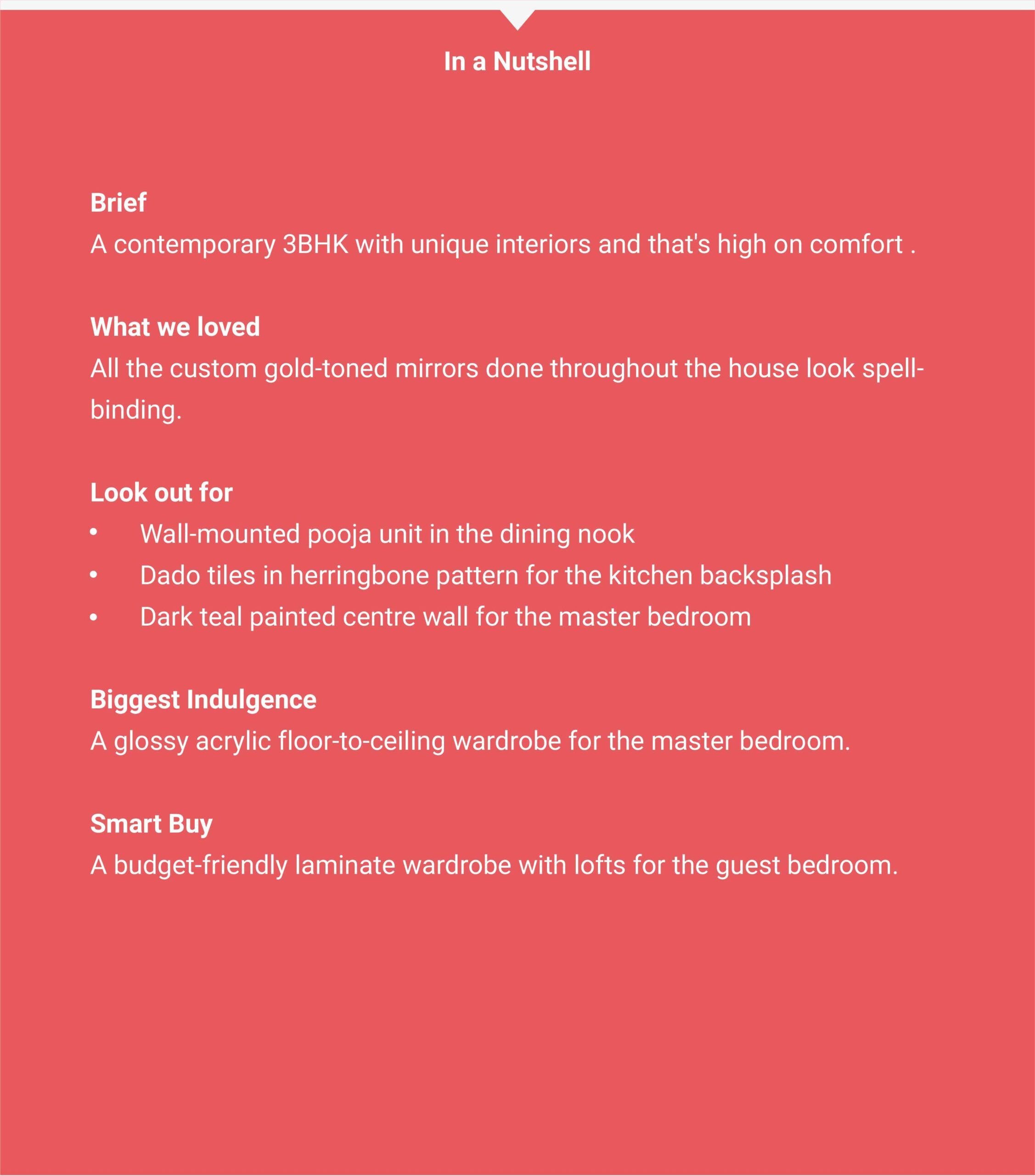
Let’s talk about the sleek entryway and first impressions
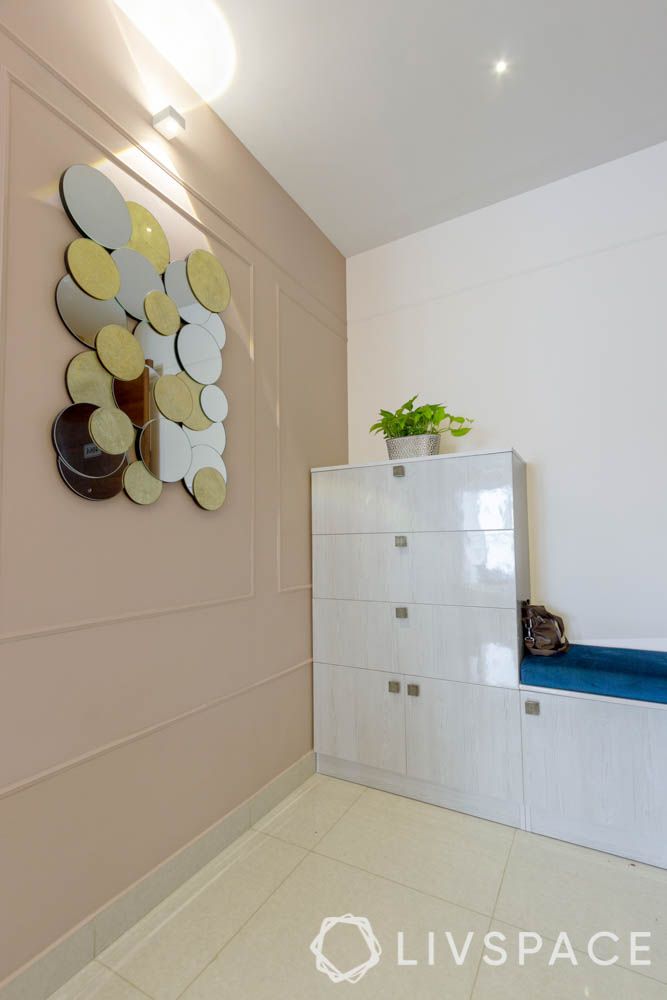
Mona has definitely ensured that this home creates a good first impression. Starting with glossy white laminate cabinet, the custom-made unit features several compartments to keep shoes. It’s also fitted with a cushioned seat for convenience. We love how a dusky pink painted wall with elegant trims leads the way to the open living room.
We followed a Victorian-esque vibe for the living room
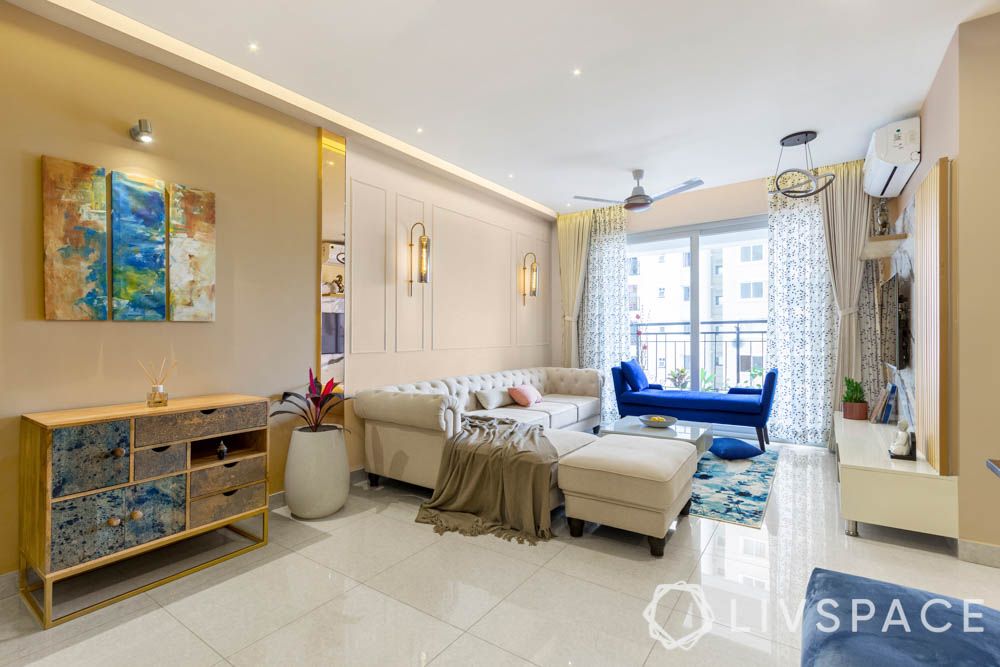
Soft neutrals 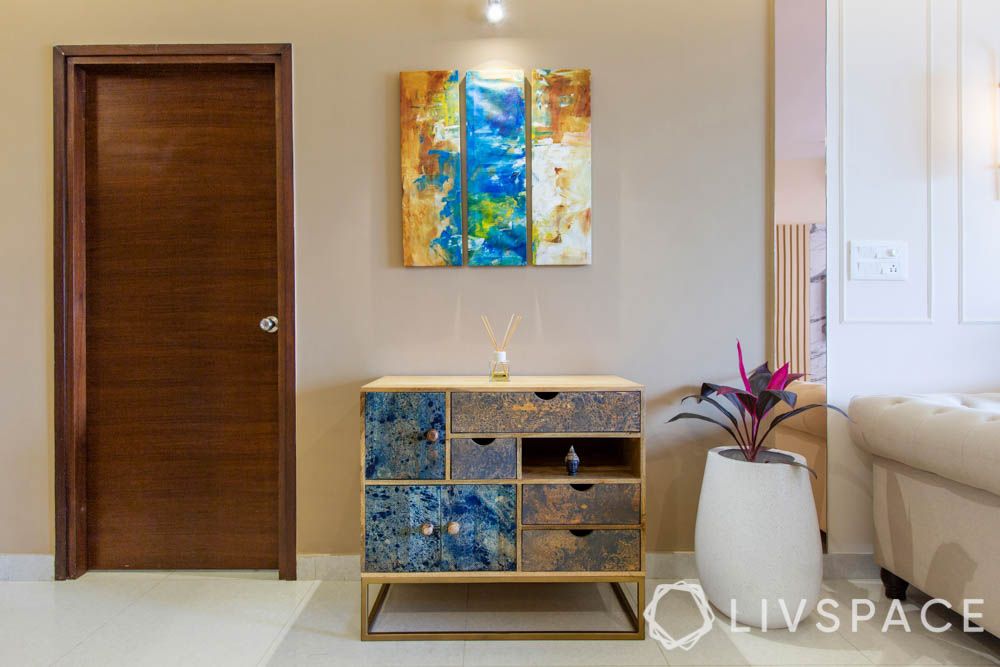
Console table from Pepperfry 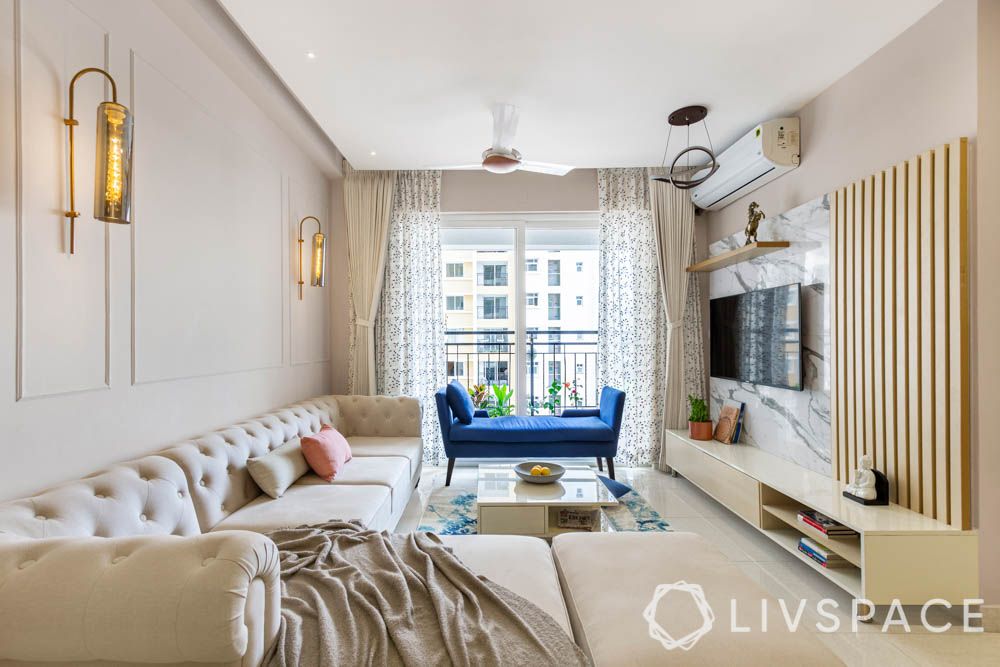
Sofas from Livspace catalogue
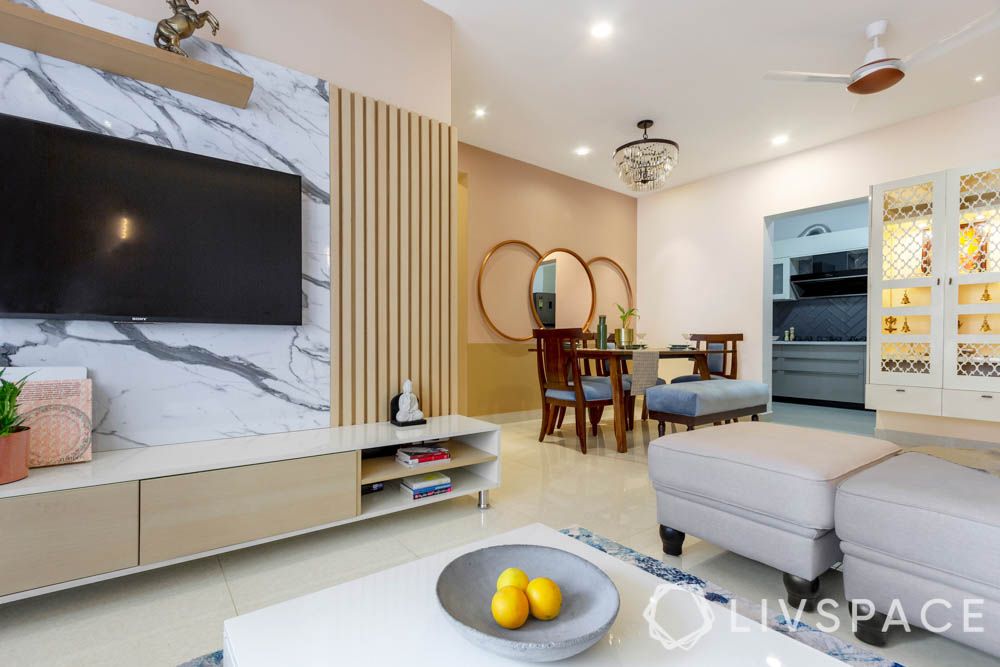
MDF beams 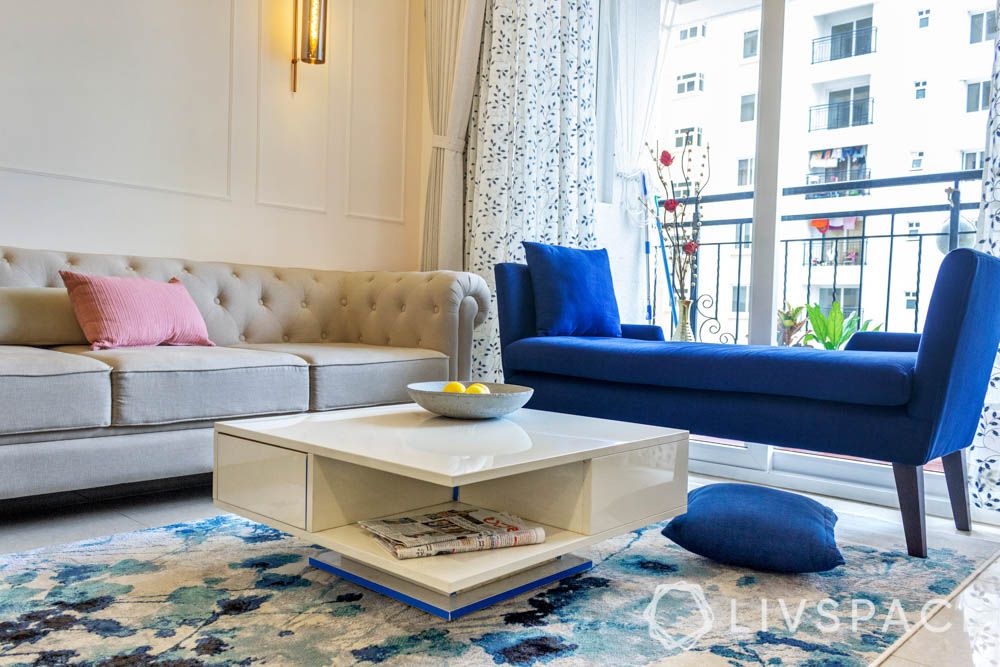
Pop of blue 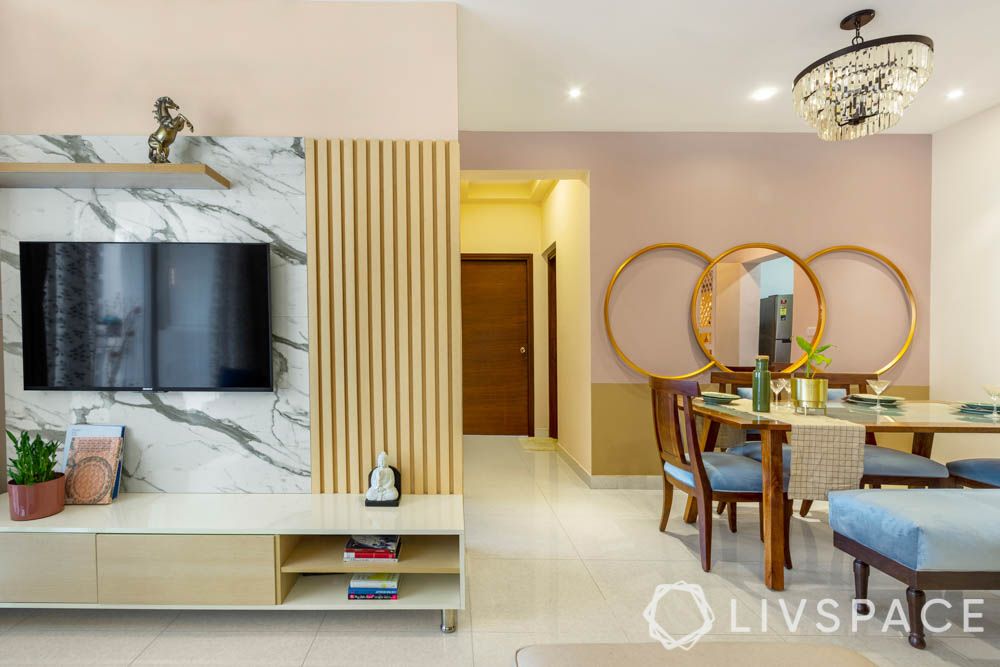
Marble-finished laminate TV panel
The living room is splashed with soft neutrals. From the beige Chesterfield sofa and navy blue day bed that were picked up from the Livspace catalogue to the dusky pink walls with trims, this Victorian-inspired room is chic all the way. A marble-finished laminate TV panel from Greenlam is a befitting addition to the space with MDF beams beside it. A chest of drawers in a mix of metallic colours is put up against a brown-hued painted wall.
“Since it was a huge space, we wanted a subtle way to de-mark the areas. So, I put in a strip of tinted mirror to divide the rest of the space from the living room. I’ve also picked similar hues for all the walls to give it a whole yet separate look,” Mona explains.

We decked up the dining nook in golds and blues
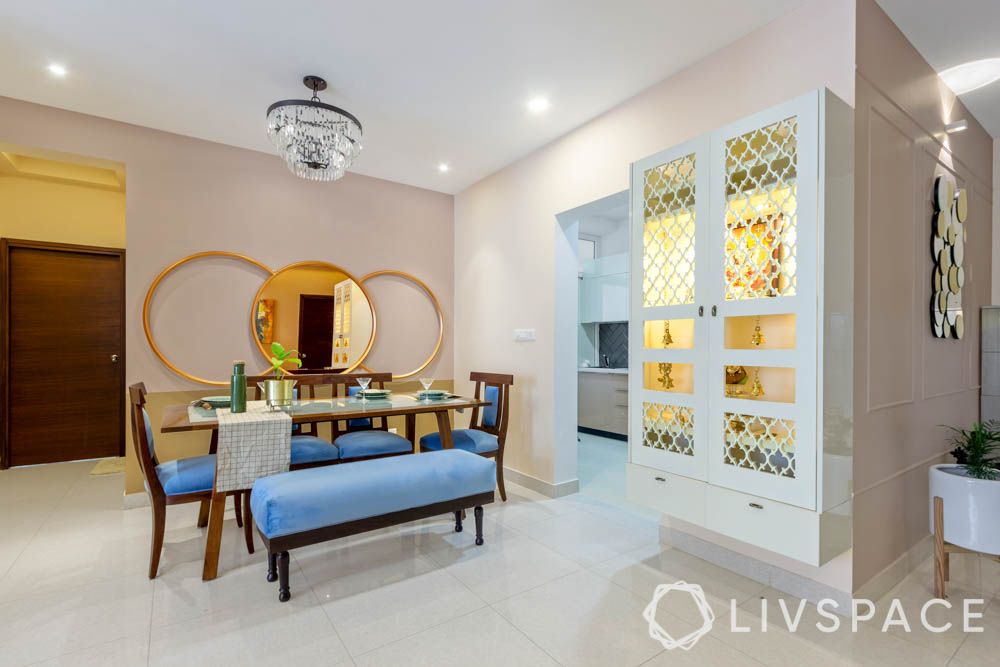
Bench on one side of the dining table 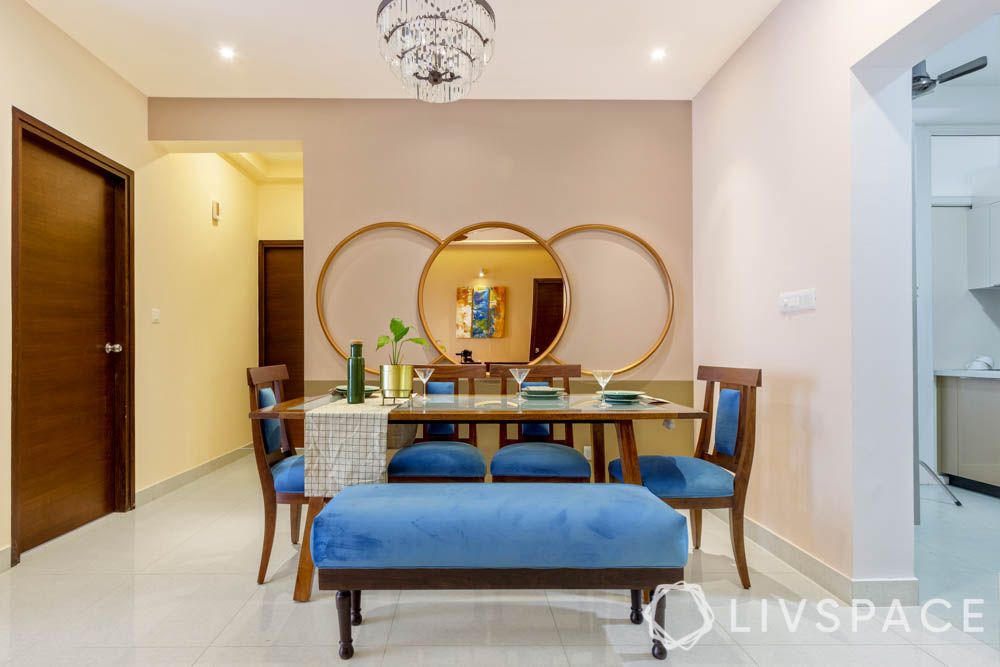
Custom-made mirror accent
The dining nook is another part of what makes this a beautiful interior design. We can’t stop gushing over the gold-toned custom-made mirror accent and the powder blue cushioned seating options. Notice the dual coloured wall behind? The majority is painted in the same dusky pink hue while the base is kept brown to match with the chest of drawers from the opposite side.
We put in a wall-mounted pooja unit that allows a gathering
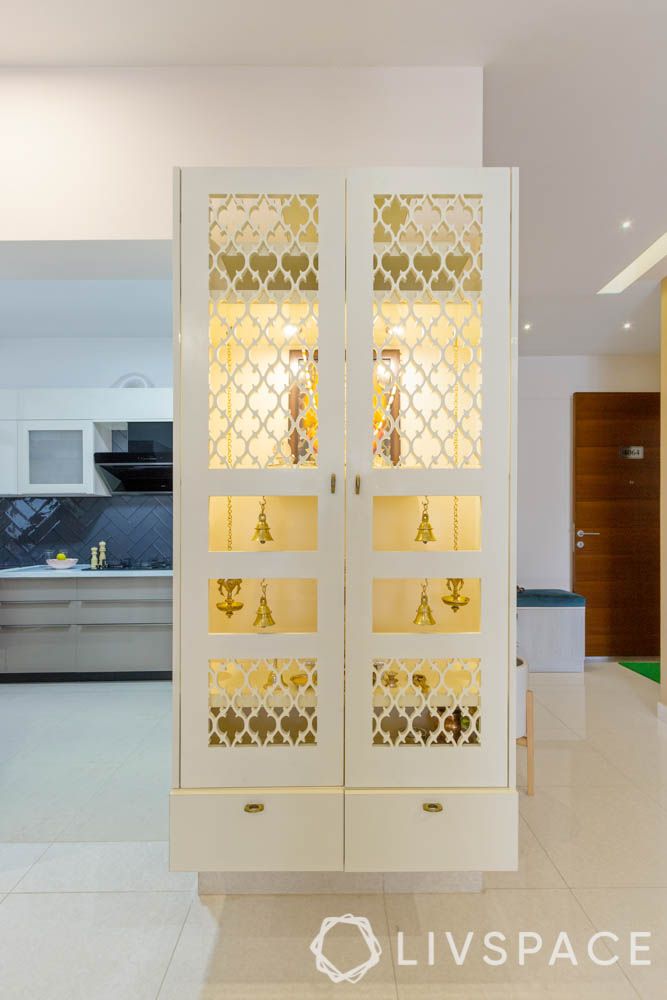
Compact unit 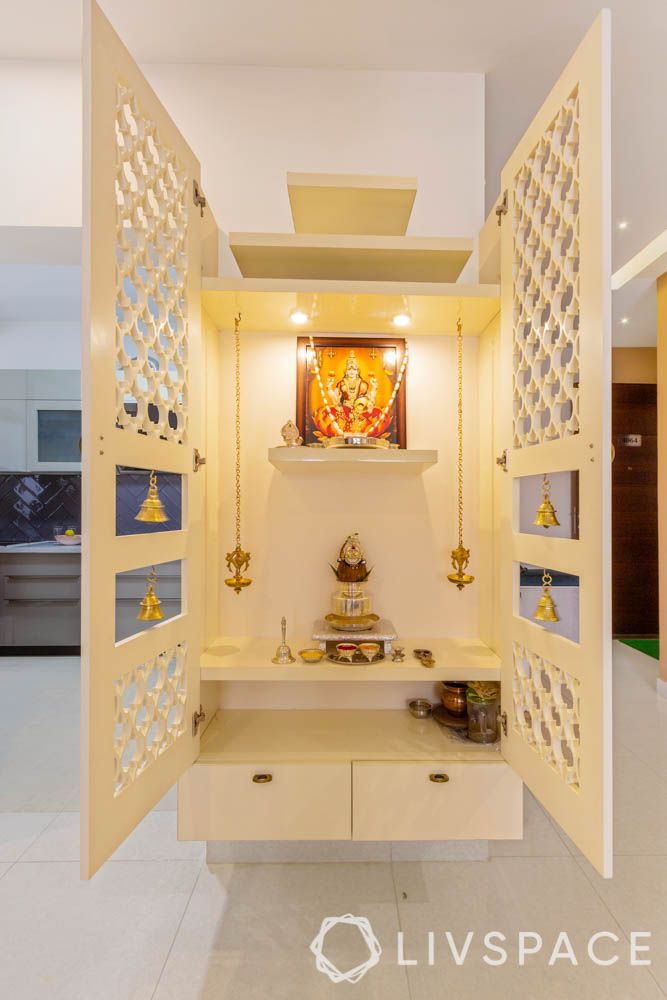
With spotlights
Since there was no designated room for a pooja, Mona thought it was best to have it wall-mounted between the living and dining nooks. The couple were looking for something that had storage, something that allowed a small gathering and something different. The end result is a compact unit with jaali doors that when opened gives an illusion of a larger space, and two drawers to keep their prayer essentials.
We gave the kitchen an uber modern look with a herringbone pop
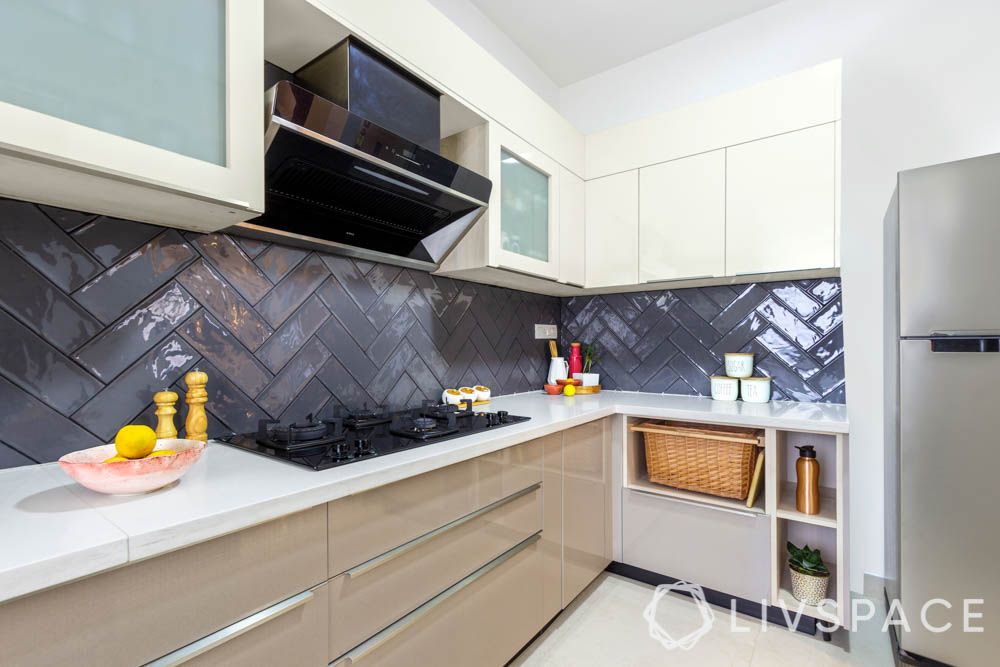
Herringbone dado tiles 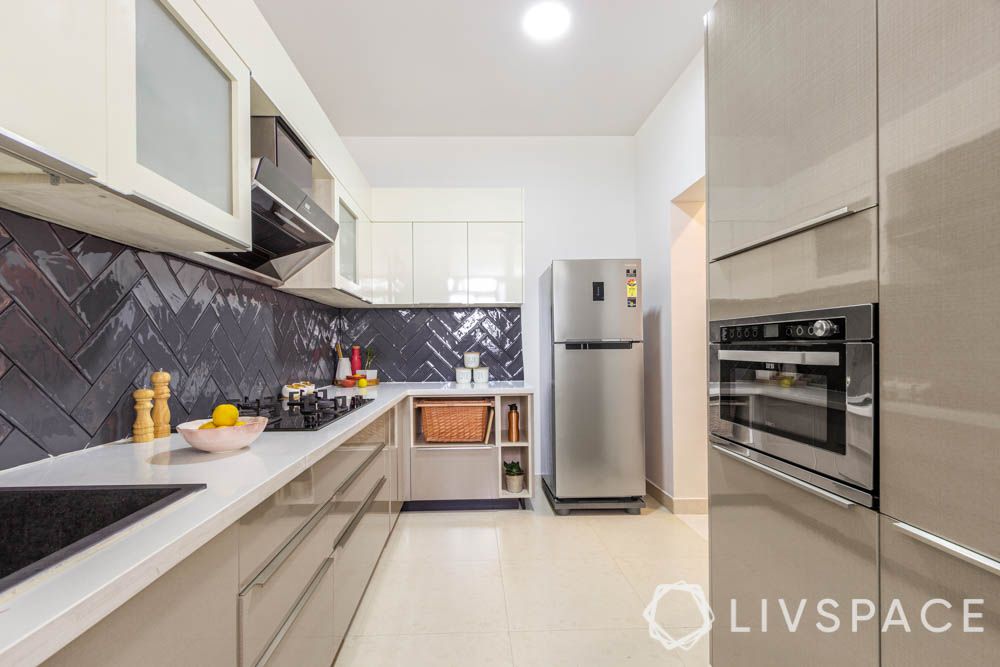
Plenty of storage 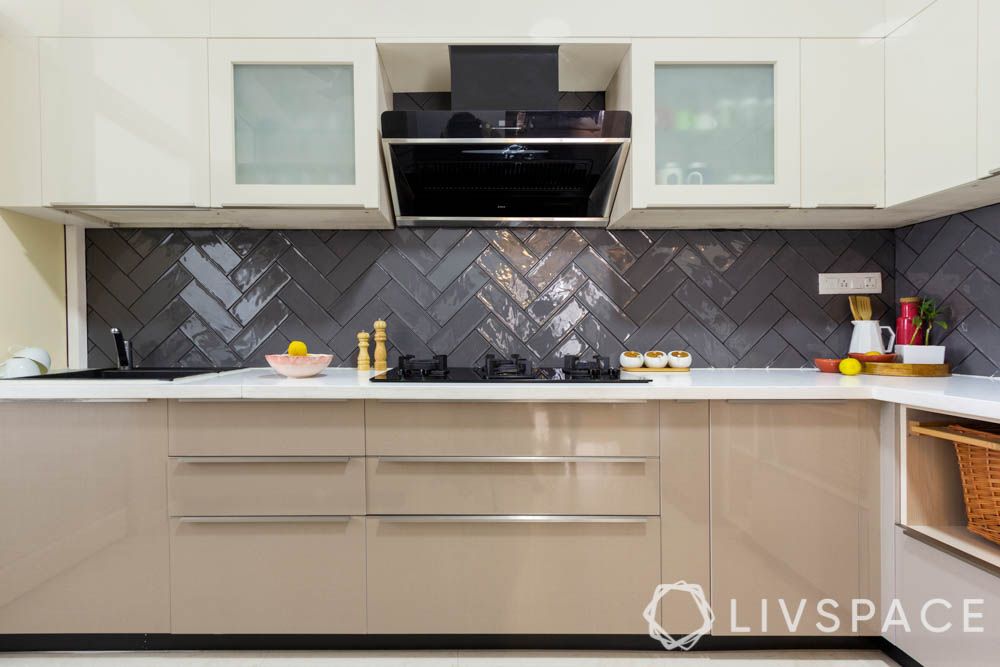
Glossy laminate cabinets
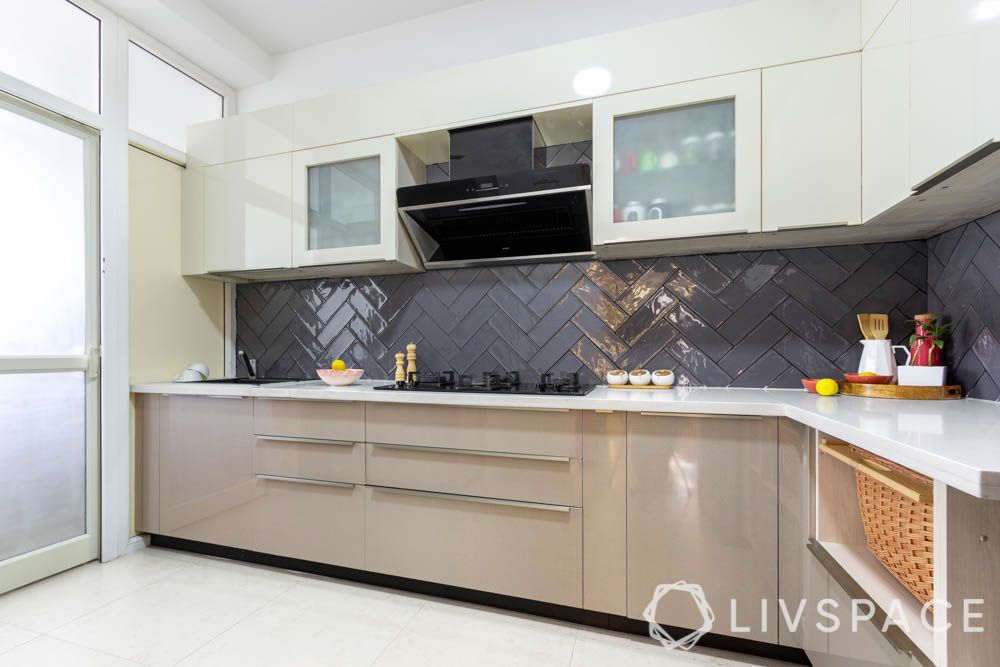
The kitchen is a sleek affair. Flaunting glossy cappuccino-hued laminate base cabinets and complementing white upper cabinets, the kitchen is beautifully designed. Moreover, the Herringbone pattern from the dado tiles for the backsplash and the white Caeserstone countertop completes the look. But that’s not all.
Since the family wanted a separate utility room, Mona altered the layout of the kitchen to carve out out the additional space and separated it with a sliding door.
We dressed the master bedroom in glossy and unique elements
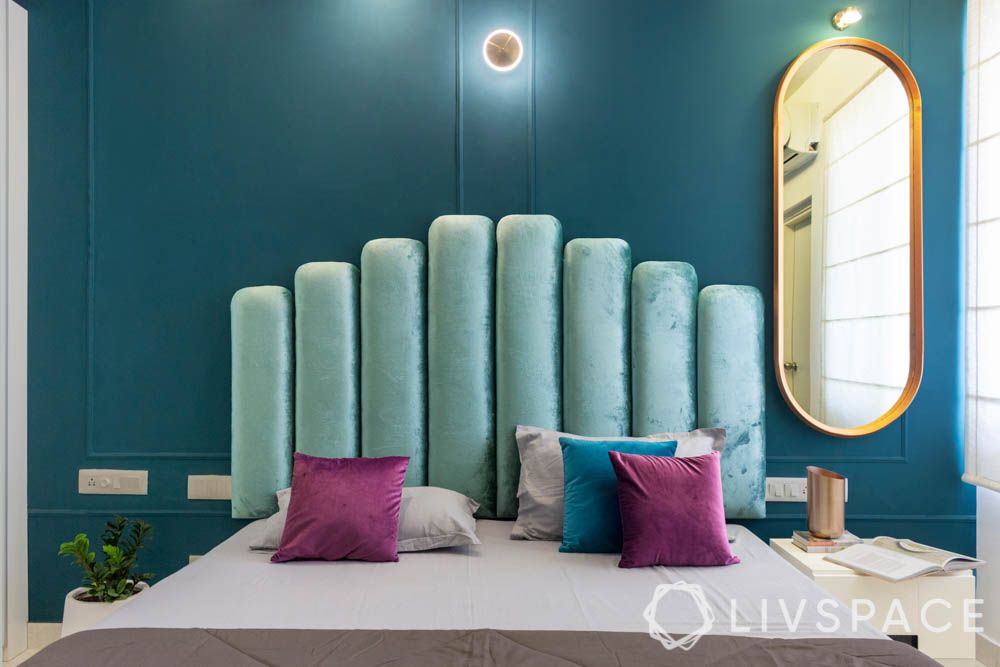
Custom-made headboard 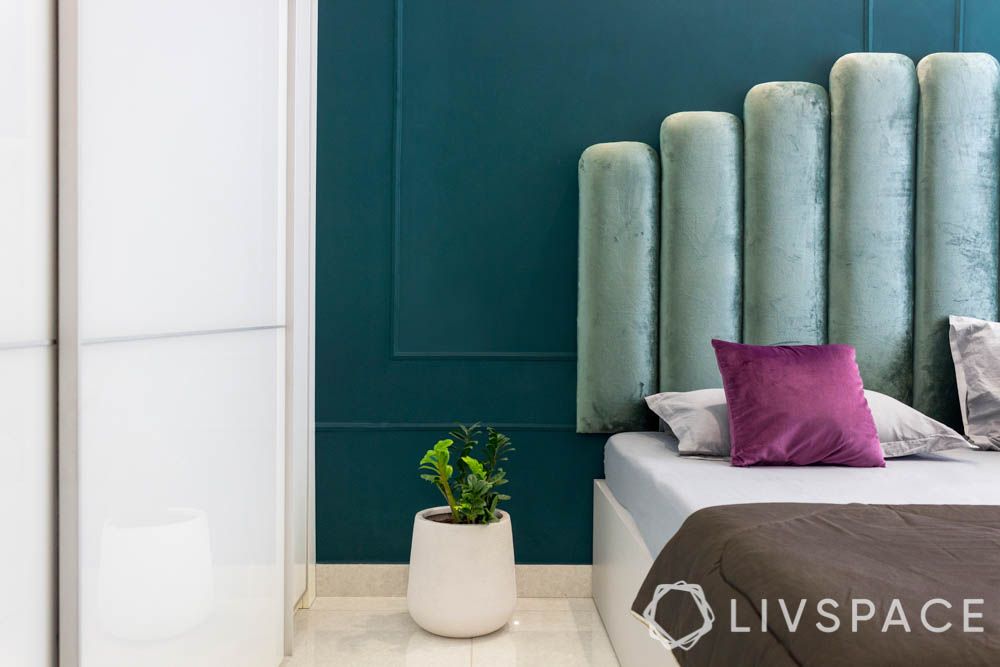
Corner potted plant 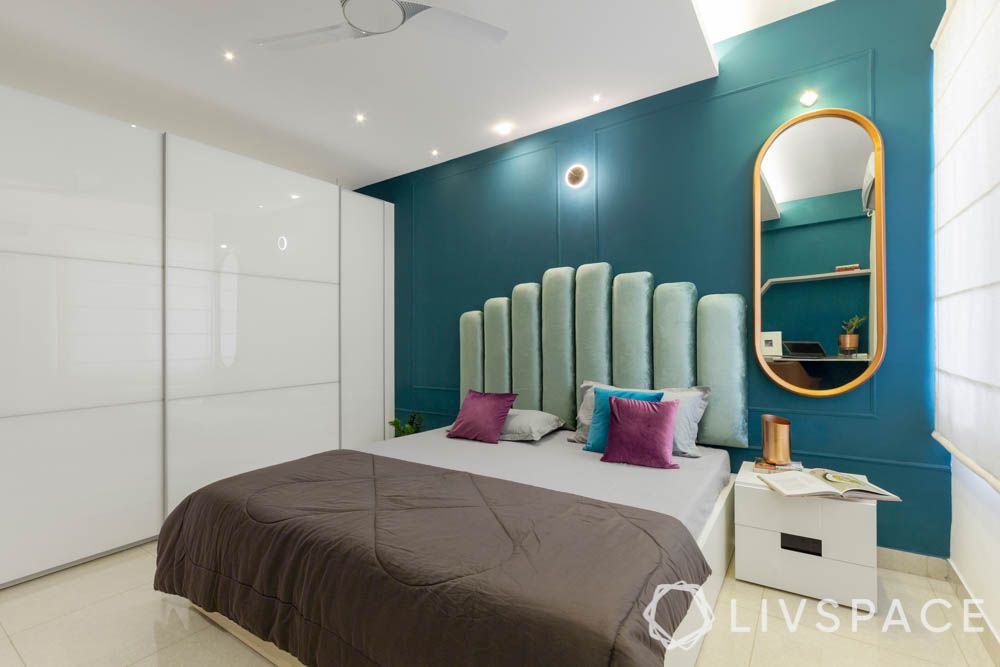
Dark teal painted walls
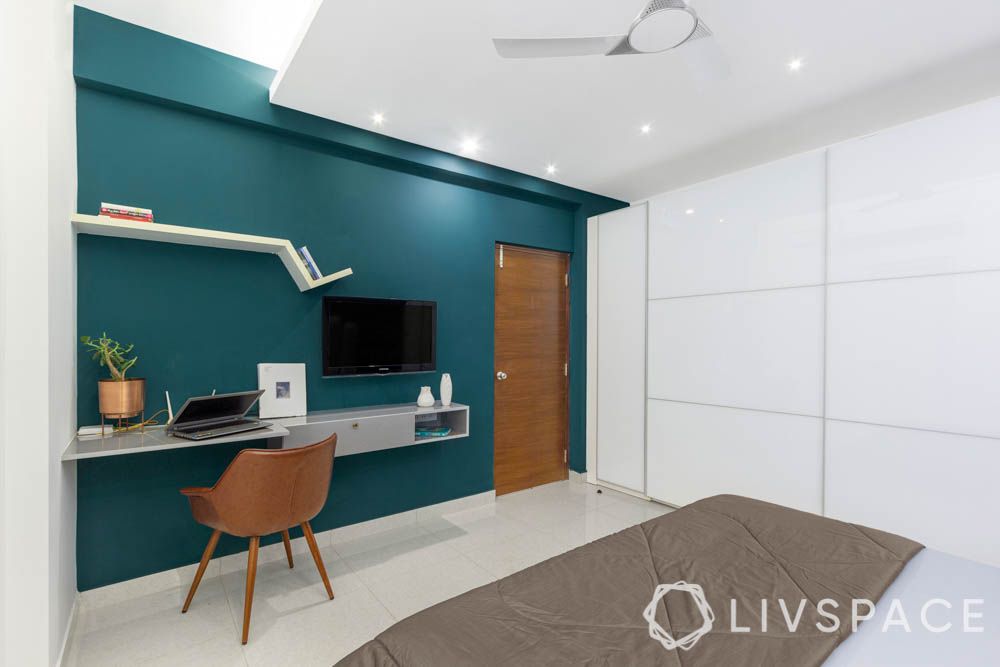
Sleek study and TV nook 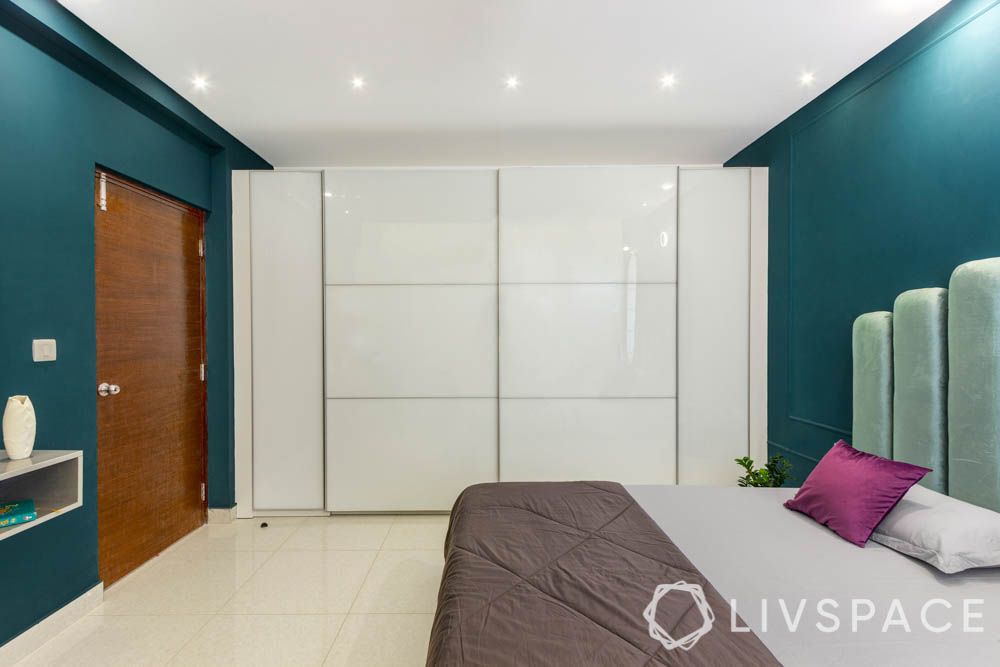
Glossy lacquered glass wardrobe
Coming to our favourite part of the home, the master bedroom is all about making a stylish statement. While it only flaunts essential furniture, Mona ensured the room would be head-turning. Armed with a brief to keep this as unique as possible, she picked a dark teal coat of paint for the walls and dressed it with her signature custom-made metal-framed mirror. Of course, we know you can’t stop gushing over the light silver blue headboard with vertical stitches – it’s the family’s favourite designed element too!
Since the couple wanted plenty of wardrobe space, Mona put in a floor-to-ceiling wardrobe unit up in lacquered glass. In addition, the wall-mounted study space is kept simple and light with a V-shaped nook at the end of the shelf. Also, take a moment to notice the elegant partial false ceiling.
We dipped the parents’ bedroom in soothing hues
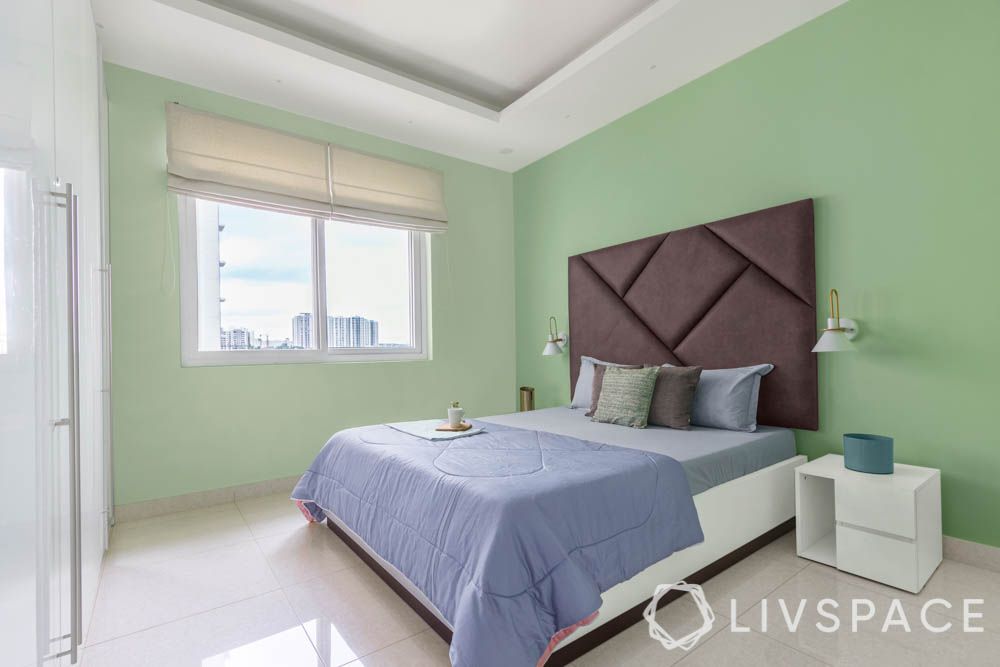
Wall-mounted headboard 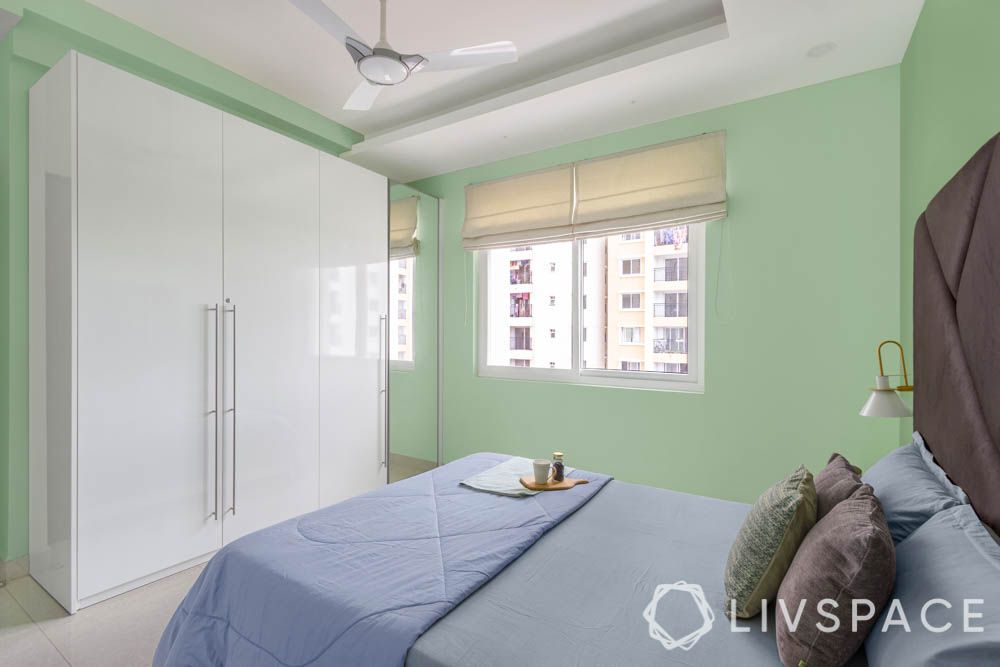
Mirror fitted with wardrobe 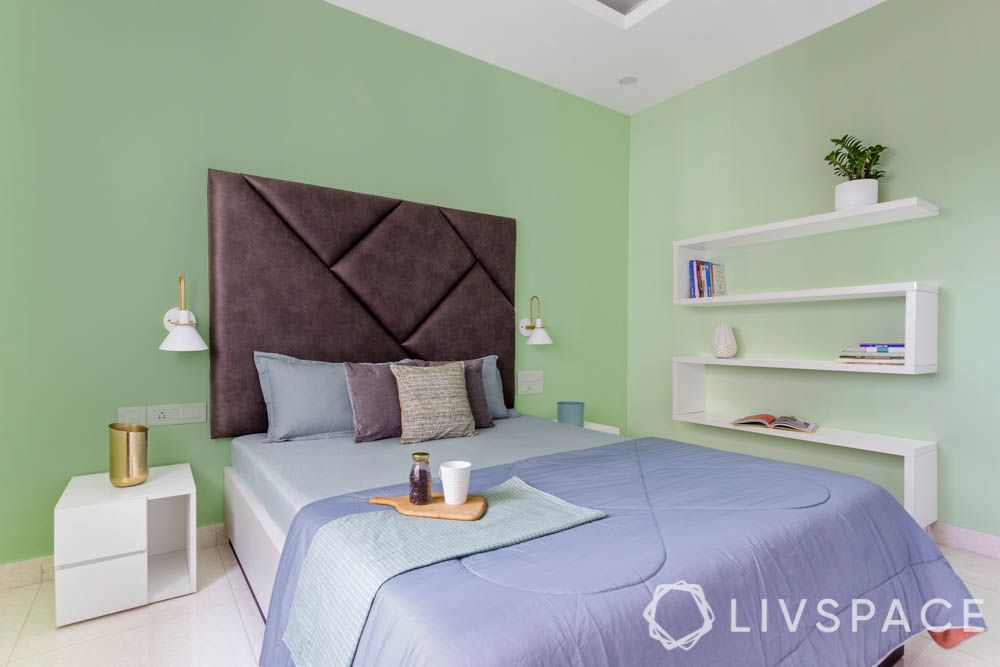
Intriguing shelf design
The parents’ bedroom scores brownie points for being an airy, light and mellow space – ticking all the boxes the family wanted. From the pastel mint painted walls to the sleek white bookshelf, everything looks dainty and soothing. In addition, a high gloss laminate wardrobe in the corner has been fitted with a full-length mirror.
And lastly, we crafted a guest bedroom in wooden tones
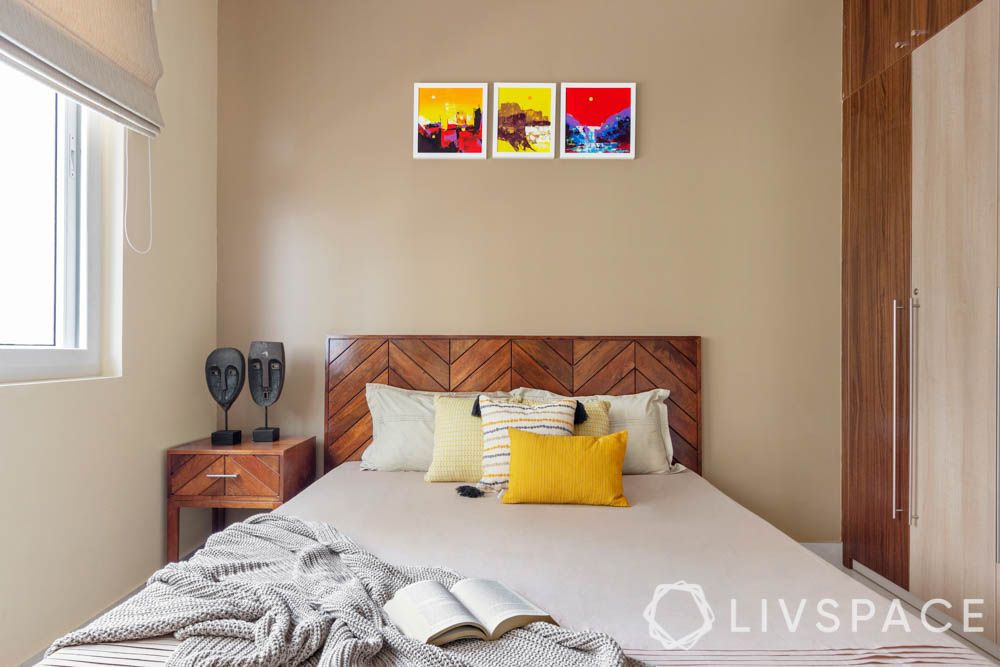
Brown painted wall 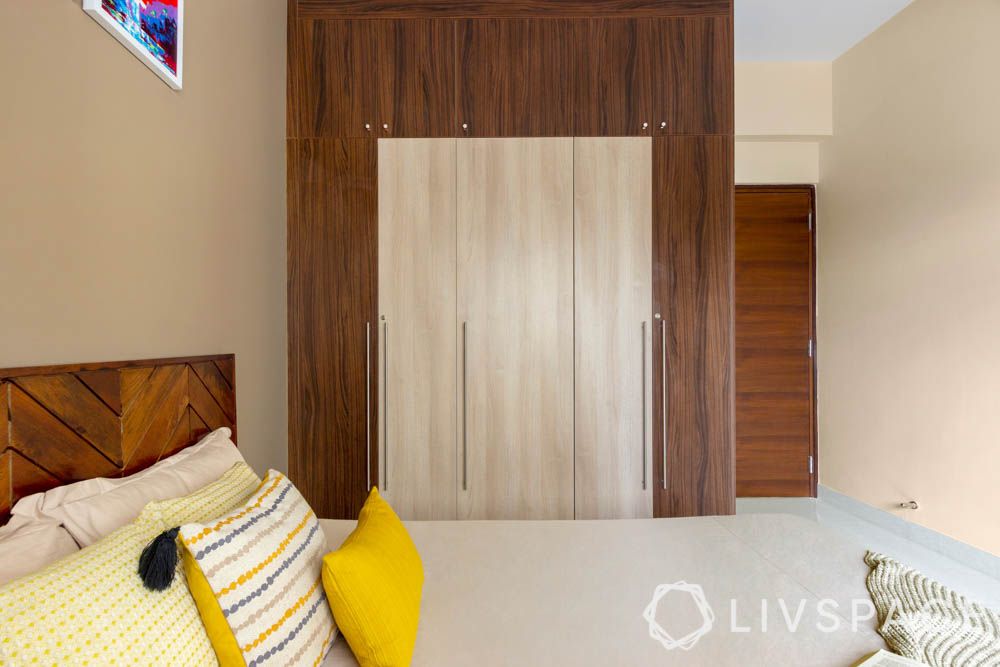
Dual-toned wardrobe 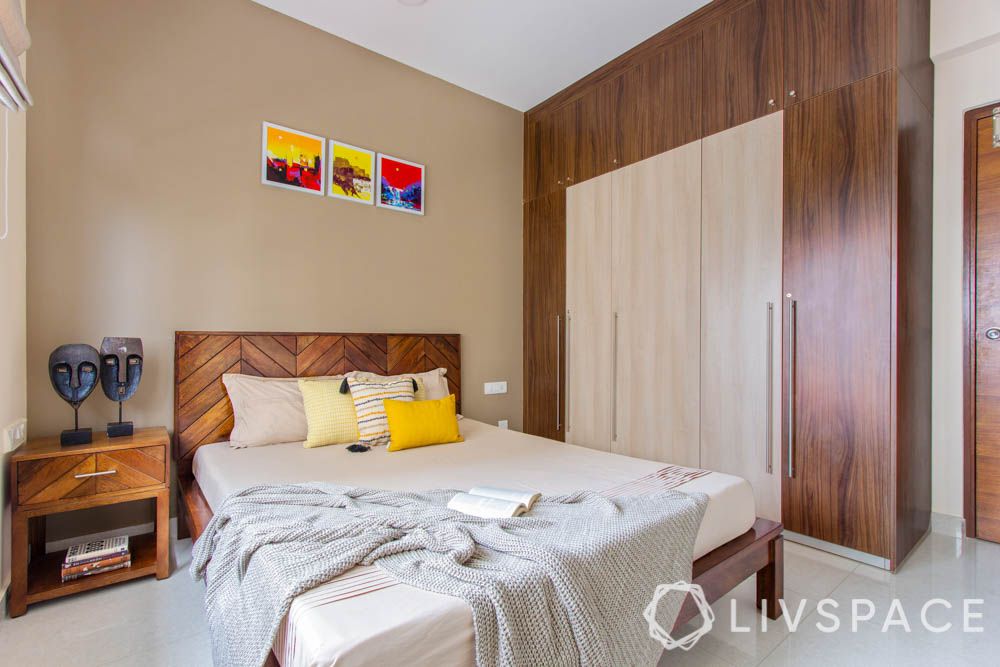
Warm tones
Basking in beige and browns, the guest bedroom is kept minimal. But that didn’t stop Mona from putting in a little dash of warmth. The backdrop is a brown-hued painted wall that complements its surroundings. While the bed is from the Livspace catalogue, the custom-made laminate wardrobe flaunts two wooden strains to keep things aesthetically-pleasing.
“The thing about this house is that it’s not the common things you see in other homes. The whole house has an identity by itself. Shveta and her family allowed me to take charge of the design and let me come up with innovative ways to craft their dream home. And I love how everything turned out in the end.”
Mona NV, Interior Designer, Livspace
Also, if you liked this, take a look at 4BHK With a Perfect Score on Unique Interiors
Send in your comments & suggestions.
— editor@livspace.com

