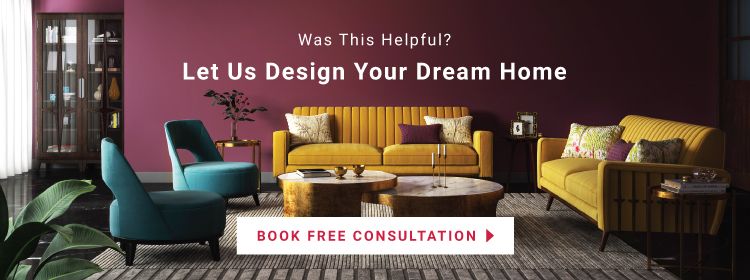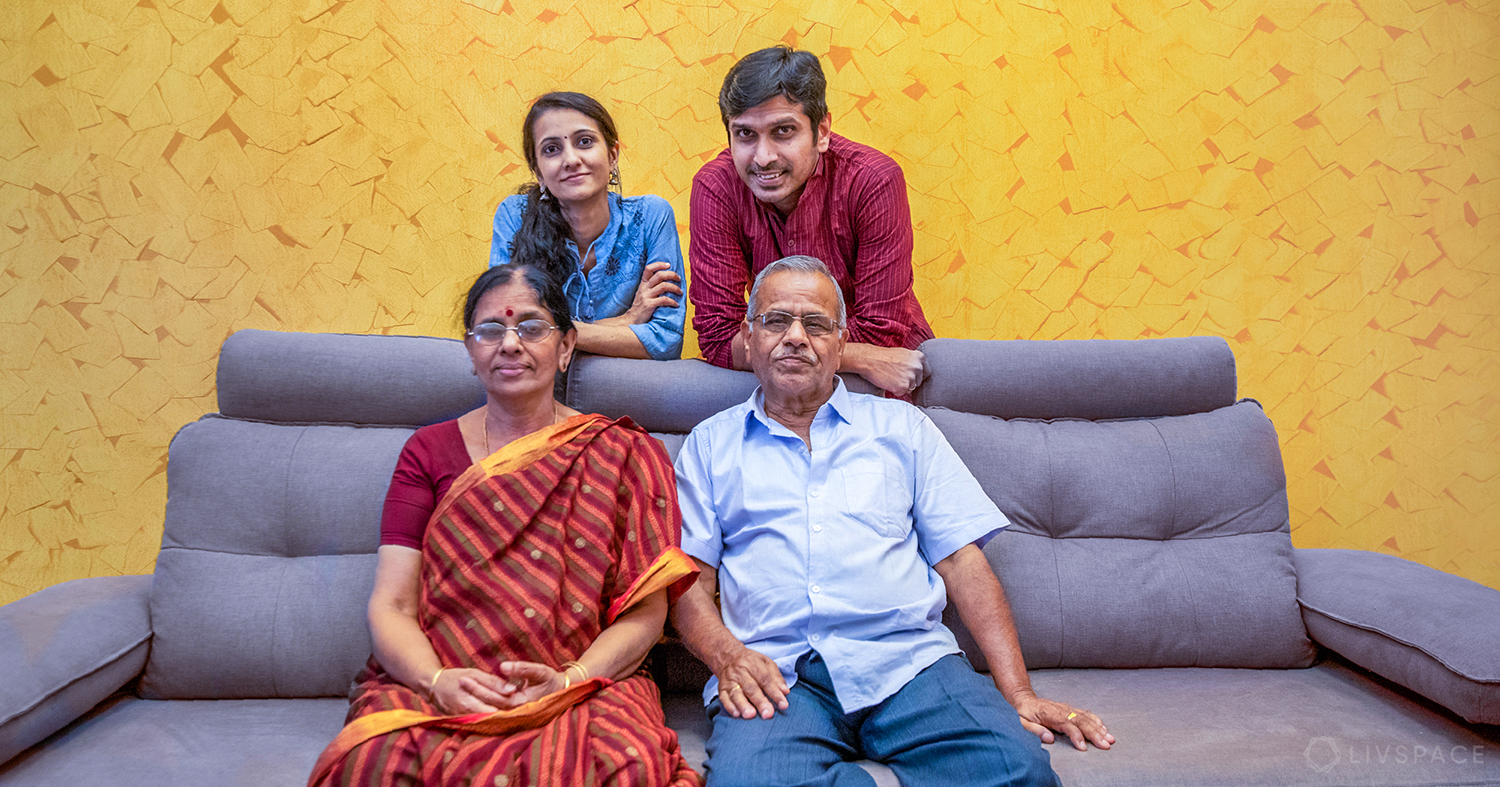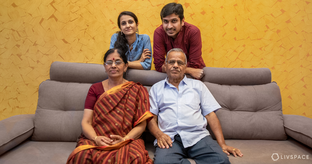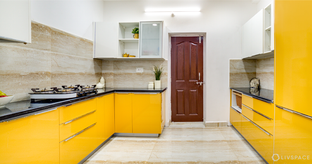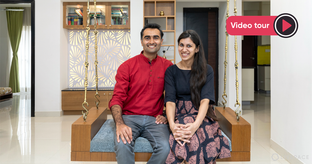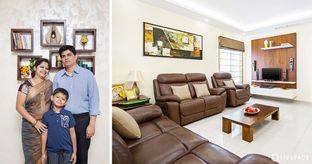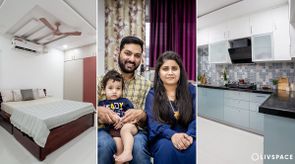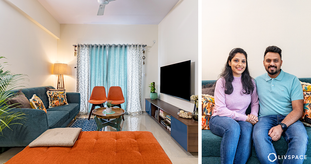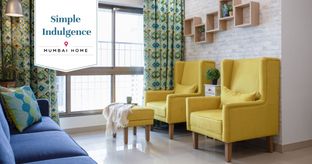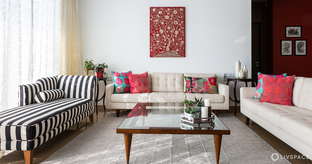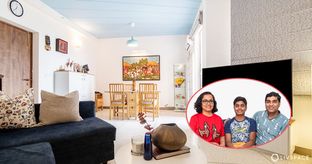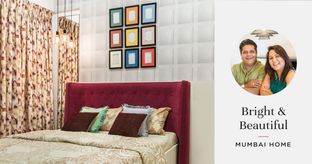In This Article
Namma Bengaluru — the hub of the IT industry and the city of lakes, gardens and party spots. If you live in this city, you will probably relate to the phrase “work hard, party harder”. Most Bengaluru residents consider their homes to be a safe haven, a place to rejuvenate. So was the case for Jeevak and Binny, a young couple settled in the city. Considering their busy work schedules, the couple wanted their home to be high on comfort and convenience. “A house becomes a home only when the interiors are perfect,” believes Jeevak. So, we at Livspace, the experts at designing the stunning interior of homes, delivered Jeevak and Binny’s dream home design!
Take the video tour of this basic and beautiful 4BHK in Bengaluru.
#1: A Private Workstation to Work Undisturbed

The need for a private space to work at home has grown since the COVID-19 pandemic. Even without any pandemic, we often have to take our work home. But Jeevak and Binny were clear about one thing — work should be left at the threshold of their home. There was a small room at the entrance of the home. Livspace designer Bhagyashree M converted this room into an office space by fitting a spacious laminate workstation within a niche in this room.
#2: Separate Wardrobes to Avoid the Early Morning Rush Before Work

One thing every working individual hates is the early morning rush in getting ready before heading to work. To avoid such an issue and to ensure ample storage, the couple wanted separate wardrobes. However, there were space constraints as Bhagyashree also had to fit in a bed and a dresser area. But considering our expertise in designing the interior of homes, we had the solution — sliding wardrobes. Sliding wardrobes do not take up too much space. Hence, Bhagyashree could easily fit in his and her wardrobes in the room.

#3: Tons of Storage in the Kitchen

Working couples, in general, want kitchens that maximise convenience. “We wanted extra storage in the kitchen but at the same time it had to have a very good look and feel,” says Jeevak. So, Bhagyashree fit in ample storage in the form of autumn leaf laminate lower cabinets, upper cabinets and tall units. The wide slabs within the cabinets ensure a neat and clutter-free look. Also, by following a monochromatic palette, our designer created a modern and contemporary look perfect for a young couple!
#4: A Space to Lie Back and Rejuvenate

“Binny and I are both couch potatoes — sitting on the couch, watching TV, playing video games — so, we wanted a special TV unit,” says Jeevak. The living room was a large one with a double-height ceiling. But instead of cluttering up the space, Bhagyashree delivered exactly what the couple wanted — a special TV unit. This laminate TV unit serves as the accent piece in the room. The combination of a customised back panel and a unit from the Livspace catalogue kept the price low while giving the space a unique look. Coupled with the comfortable seating, the living room is a warm and cosy space to chill and relax!
#5: A Dresser Unit with Ample Space

The couple’s dresser is testament to Bhagyashree’s skills as an expert designer for the interior of homes. Space and storage are of utmost importance in a dresser for a working couple. However, Jeevak and Binny’s bedroom had his and her wardrobes which took up most of the space. So, Bhagyashree optimised on the space available by fitting the dresser into a niche. Also, the wall-mounted cabinets ensured ample storage without taking up any extra space.
Take the entire home tour of Jeevak and Binny’s 4BHK here.
We love to hear from you! Write to us with your comments and suggestions at editor@livspace.com
